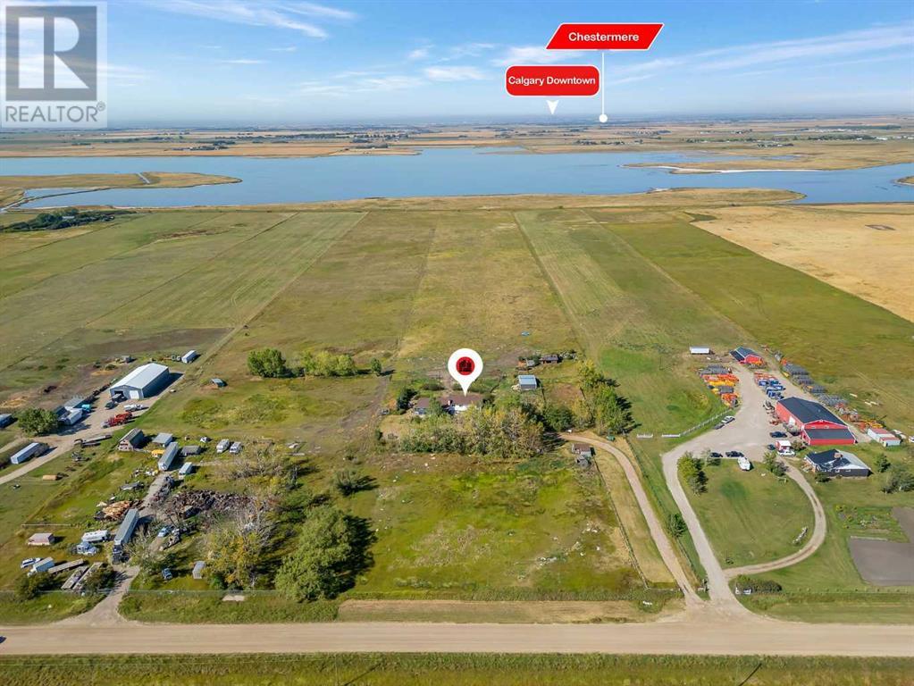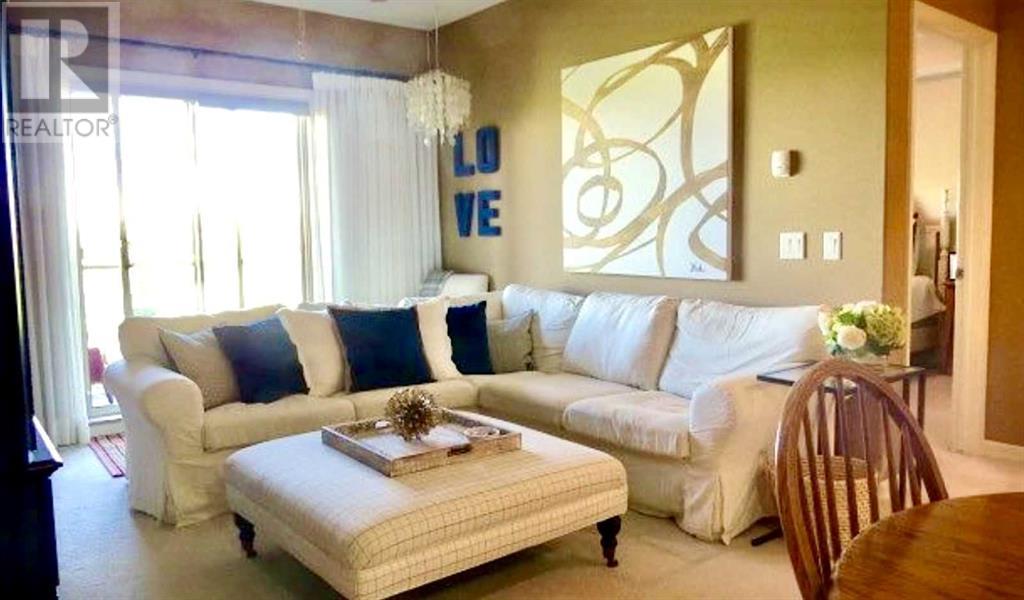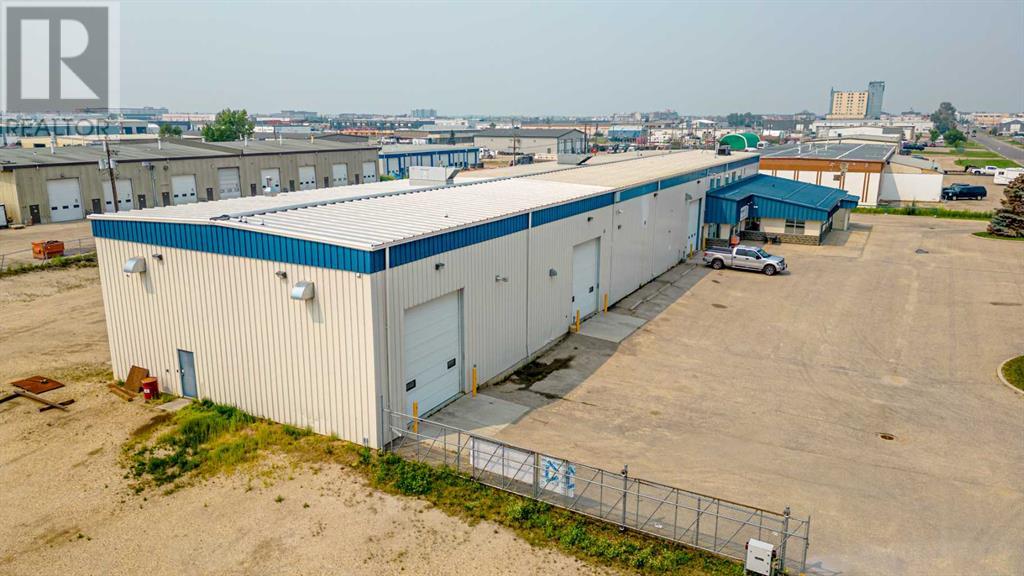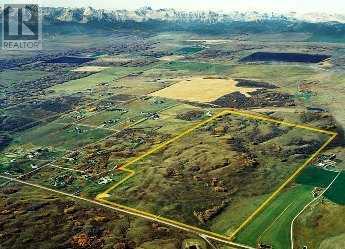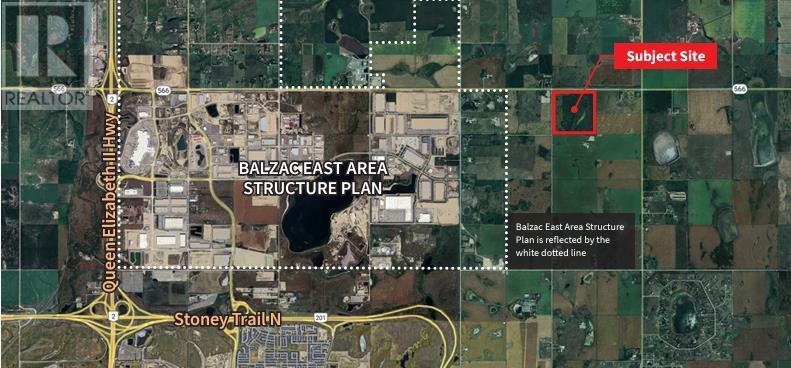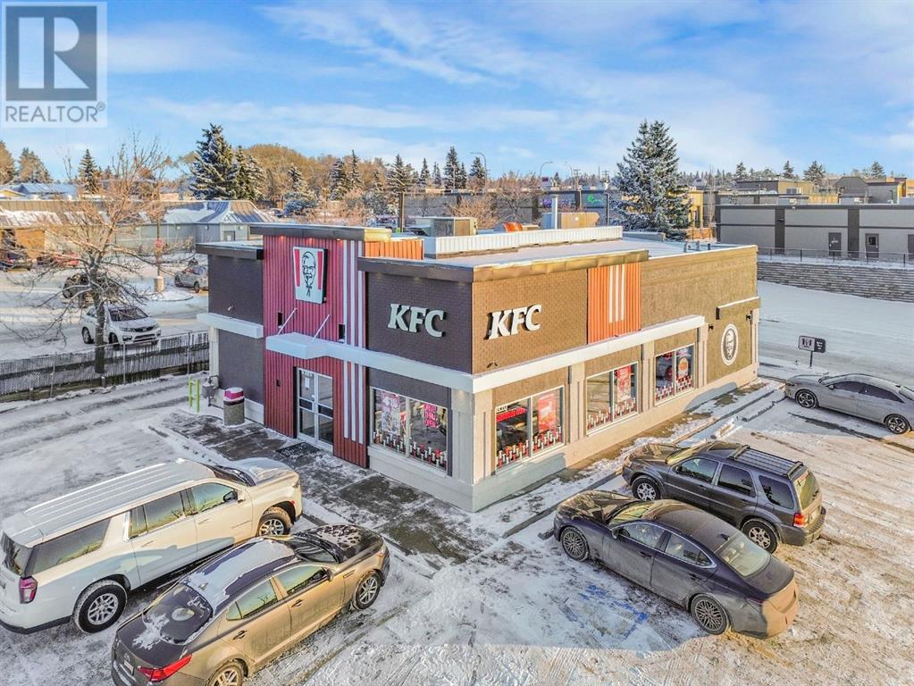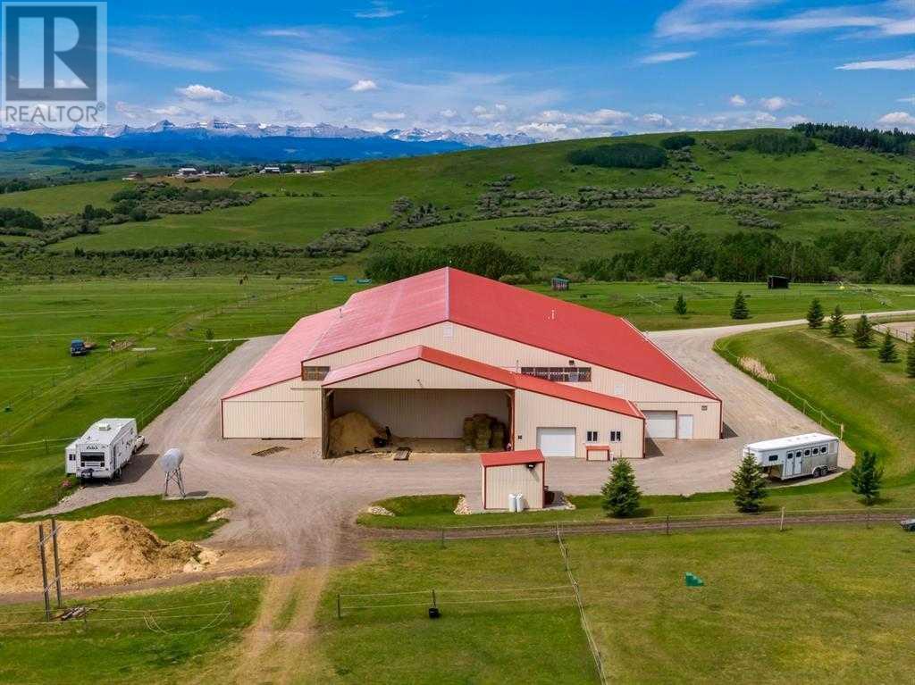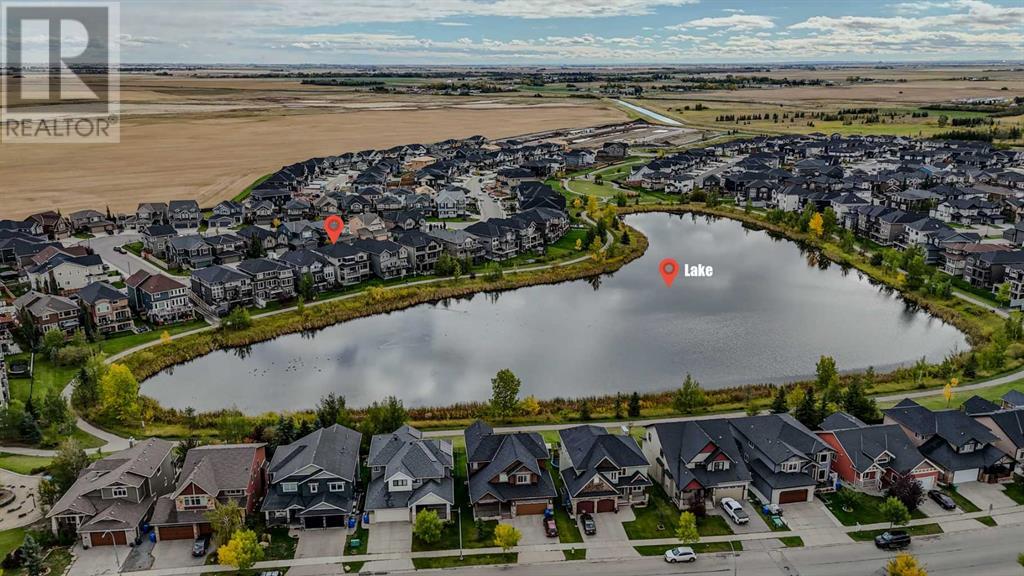240097 Boundary Road
Rural Rocky View County, Alberta
Welcome to a charming retreat perfect for horse enthusiasts! This property has everything you need, starting with a outdoor riding arena and a newer 4-stall barn. Nestled on 20 beautiful acres, it’s the ideal spot to enjoy the peace and quiet of country living while still being just minutes from Langdon and Chestermere. The home offers over 3,600 sq. ft. of living space, with 6 bedrooms on the upper floor and an additional 2 bedrooms downstairs. The new addition over the garage was built in 2007, adding even more flexibility to the layout. You’ll appreciate the convenience of having an Esso service station less than 3 kms away. This property offers all the space and privacy you need. With a bit of elbow grease, you can turn this into the equestrian estate you’ve always dreamed of! Even better, De Havilland is opening a brand-new facility called De Havilland Field just 5 km away. This exciting addition to the area will feature a state-of-the-art aircraft assembly facility, a runway, parts manufacturing and distribution centers. There’s also going to be educational space for training the next generation of workers, office buildings, and a De Havilland Canada aircraft museum! With around 1,500 new jobs expected, this area is set to thrive, making this property a fantastic investment. (id:50955)
Cir Realty
1005 9 Avenue
Canmore, Alberta
Beautiful and tastefully renovated 3 bedroom, 3 bath home located in the highly sought after heart of Canmore. Well appointed, fully renovated bungalow, one block from both main street and the famous Engine Bridge plus the friendly and quiet neighborhood has a lovely green space across the street! So close to downtown yet you feel you are so far away from everything. The 2014/15 reno was a full gut/re-do. Brazilian cherry floors throughout main area with heated Travertine floor in bathrooms and side entrance. Custom cherry cabinets by Tristar with solid fir doors base and trims throughout gives the home an upscale mountain feel. Tony Bloom copper front door, copper hood fan and stainless-steel backsplash. A solid copper kitchen sink and ceiling in dining room complete the look. The well laid out kitchen offers plenty of storage and is a dream to cook and entertain in the open concept space. Counter tops are quartzite. Enjoy the ambience of the wood burning, fieldstone fireplace which can heat the main floor on those cold winter nights. Lux triple pane, low E windows let in loads of natural light and are accented with top end Hunter Douglas blinds. Master bedroom has wall to wall, floor to ceiling beautiful built-in cherry closets by Bernard’s Creative Woodwork. Ensuite features a walk-in shower and soaker tub. Main bath has a second door to second bedroom and features a large walk-in steam shower. The fully finished basement offers a cozy living space. There is a large rec room with built in sound system, tv area and pool/ping pong table for loads of entertaining and fun. The large bedroom has a wall-to-wall large closet and black out HD blinds. The bathroom has large shower and vanity complete with a granite countertop. There is also office and gym space where another bedroom could easily be added. Floors are waterproof vinyl (there has never been water in the basement). Fir doors and trims and Hunter Douglas window coverings throughout. The large, private 600 sq ft trex deck faces east and offers the perfect space to have your coffee in the morning sun. It boasts a napoleon fireplace on one end with a sunk-in hot tub on the other. Gas BBQ hook up and water outlet for watering deck plants or working with hot tub. Aggregate west facing patio off front of house has wonderful seating to enjoy an afternoon tea or happy hour while watching the sun set over EEOR mountain peak. Beautifully landscaped yard with six-foot cedar fence in the back. Dog run off side of deck. (id:50955)
RE/MAX Alpine Realty
4209, 92 Crystal Shores Road
Okotoks, Alberta
Click brochure link for more details** Beautiful, bright and spacious condo with 9 FT. ceilings, and an unobstructed wide open view! Quick Possession is available. Lake community with an ideal location close to all amenities, bike/walking paths, shopping, schools, easy and close access to Calgary. Functional floor plan, with new paint and new laminate wood flooring . In-suite laundry, walk-in closet, 2 parking stalls (one underground) and an oversized storage locker. There is an adult only 18 + amenities building with a hot tub, steam room, sauna, gym and a games room included with your monthly condo fees, as well as heat, water and sewer costs. Lake privileges and golf nearby. (id:50955)
Honestdoor Inc.
61 Paintbrush Park
Rural Rocky View County, Alberta
Open house Sunday, December 1st from 1:00-3:00 p.m. This stunning 4-bedroom former Broadview showhome offers elevated design, premium upgrades, and remarkable privacy. Located in the amenity-rich community of Harmony, this elegant bungalow provides lake access, a dog park, skate park, climbing wall, three parks, a basketball court, and a pump track. With paved walking trails winding through the entire community and proximity to the renowned Mickelson National Golf Course and Launchpad entertainment venue, Harmony delivers an unparalleled lifestyle. Nestled on a quiet street fronting a peaceful green space, the home perfectly blends sophistication and comfort with seamless single-level living and exceptional indoor-outdoor flow. Vaulted ceilings on the main floor create a sense of grandeur, while large, thoughtfully placed windows fill the space with natural light. At the heart of the home lies an executive kitchen featuring a quartz waterfall island, stainless steel backsplash, chef-grade appliances, a gas range, full-height hood fan, dual sinks, and a bar area with a wine fridge—perfect for hosting or indulging in culinary pursuits. The kitchen and dining area open onto a private outdoor courtyard with a gas fireplace, offering a cozy and stylish setting that separates these spaces from the formal living room down the hall. This distinct living area provides a peaceful retreat ideal for relaxation or intimate gatherings. The primary suite serves as a sanctuary, featuring a spacious bedroom and a spa-like ensuite with dual sinks, a walk-in shower, and a deep soaker tub. A versatile front-facing den can function as a home office or be converted into a second main-floor bedroom to suit your needs. The fully developed basement expands the home’s functionality, offering two additional bedrooms, a full bathroom, a wine room, and a large media and games area with a bar and second kitchen—perfect for entertaining family and friends. Step outside into the beautifully landsc aped, low-maintenance, west-facing backyard, where privacy is paramount. Relax in the brand-new hot tub or enjoy the warmth of a second gas fireplace, creating the perfect outdoor sanctuary for quiet evenings. Additional features include main-floor laundry, a three-car detached garage, white oak hardwood floors, a striking brick feature wall, and sunshine windows that flood every corner with light. This exceptional home combines luxury and comfort with all the benefits of living in Harmony—offering active amenities, community charm, and peaceful surroundings. Whether enjoying the private courtyard, the tranquil backyard, or the endless recreational opportunities within the neighborhood, this bungalow promises a lifestyle of refined living and year-round enjoyment. (id:50955)
Real Estate Professionals Inc.
306, 1315 Spring Creek Gate
Canmore, Alberta
This top floor penthouse is impressive with vaulted ceilings and a wall of windows to greet you. A spacious layout and abundant natural light, combined with the warmth of hardwood and tile floors, create an inviting ambiance. The modern kitchen is designed with quartz counters, gas stove, contrasting cabinetry, and a large island with bar seating. Offering a fantastic space for cooking and gathering. Unwind in the living room in front of a cozy gas fireplace, while gazing at the mountains. From here there's direct access to a balcony overlooking a park and beautifully designed streetscape with unobstructed mountain views. The main bedroom promises a peaceful retreat with more mountain views, while the bathroom’s double sinks and walk-in shower add a touch of convenience and luxury. For some South exposure head to the rooftop patio featuring a hot tub, plus a fitness center, and owner's lounge. Perfectly located close to Spring Creek’s trails, a short walk to downtown, and natural spaces. Perfect for those who crave both adventure and tranquility! (id:50955)
RE/MAX Alpine Realty
16117 Highway 552 Highway W
Rural Foothills County, Alberta
Welcome to a majestic equestrian paradise nestled on 28 acres of pristine land, just a stone's throw away from Calgary. Featuring a 3720 sq ft sprawling ranch style bungalow that is a testament to luxury living in the heart of nature, offering an unparalleled combination of comfort and functionality. You will enjoy 4 bedrooms and 6 bathrooms (each bedroom has an ensuite) with a walk-up basement and heated triple garage. As you enter the property, a sense of tranquility washes over you, surrounded by the lush greenery and breathtaking mountain views that define the landscape. The estate is a haven for horse enthusiasts, featuring a state-of-the-art indoor arena that provides a year-round riding experience. This building is 80' x 180' and is complemented by an upstairs bar with full kitchen and full bathroom, offering a perfect vantage point to witness equestrian events or simply unwind while enjoying the spectacular surroundings. For those beautiful summer days, an outdoor arena awaits, where you can bask in the beauty of nature as you engage in your equine pursuits. The outdoor arena measures 100' x 200'. The meticulous design of the property extends to the barn, complete with 15 stalls that prioritize the well-being of your horses. There are 8 - 12' x 12' stalls and 7 - 10 'x 10' stalls plus storage lockers and an office. Sixteen paddocks, most equipped with shelters and waterers, dot the landscape, providing ample space for your horses to roam freely while ensuring their comfort in every season. One paddock has been designed with a bank and grab, which would be ideal for hosting a 3 day event and derby classes. The ranch bungalow itself is spacious and inviting, the interior boasts an open-concept design that allows for a seamless flow between living spaces. Large windows frame the picturesque views, inviting the outdoors in and bathing the rooms in natural light. The kitchen has been recently renovated and the rest of the home awaits your design flair. The stunn ing location of this equestrian oasis ensures that you are never far from the amenities and conveniences of Calgary, while still enjoying the serenity and seclusion that this exclusive property affords. Whether you're an avid equestrian or simply seeking a retreat from the hustle and bustle of city life, this acreage promises a lifestyle of unparalleled luxury and natural splendor. Welcome to your dream home, where the harmony of horse country living meets the convenience of urban proximity. (id:50955)
Royal LePage Benchmark
163 Cairns Landing
Canmore, Alberta
Welcome to Cairns on The Bow, Canmore’s only gated community, where luxury and nature combine to create an unparalleled living experience. This stunning timber-framed home is a true masterpiece, set on a generous 17,642 sq ft lot and offering over 4000 sq ft of meticulously designed living space. As you enter this exquisite residence, you are greeted by the warmth of rich fir-panelled ceilings and the elegance of Italian plaster, creating an inviting luxurious atmosphere. The open floor plan seamlessly integrates the living spaces, making it ideal for both entertaining and quiet family moments. The expansive living area features a natural Rundle stone wood-burning fireplace, adding further warmth to this incredible home.The gourmet kitchen is a culinary delight, featuring custom cabinetry and top-of-the-line Sub Zero and Viking appliances. This kitchen is designed for both functionality and style, perfect for family dinners or expansive entertaining. Retreat to the spacious primary suite, a private oasis with an opulent ensuite bathroom complete with Marinace granite, elegant travertine floors and a jetted tub looking out to the treetops. The home also boasts two additional spacious bedrooms, a dedicated theatre room and a recreation room for leisure and entertainment, bar and office space. Step outside to discover a beautifully landscaped yard and patio, featuring a hot tub, fire pit and built in BBQ, ideal for hosting gatherings or enjoying quiet evenings under the stars. Cairns on the Bow is not just a residence, it’s a lifestyle. Experience the perfect blend of rustic luxury and modern convenience in one of Canmore’s most sought-after communities. (id:50955)
RE/MAX Alpine Realty
102a, 1200 Three Sisters Parkway
Canmore, Alberta
Welcome to this inviting 630 sqft, single-level townhouse in Canmore's sought-after Stewart Creek community. This light-filled home boasts south-facing views of the iconic Little Sister and features an outdoor seating area perfect for enjoying the stunning surroundings. With windows on two sides, the living space is bathed in natural light, creating a warm and welcoming atmosphere. Positioned in the vibrant Stewart Creek area of Three Sisters, the neighborhood is set to introduce a community hub complete with a grocery store, shops, restaurants, and more. Steps from extensive trails and with convenient access to the Trans-Canada Highway, this home is your gateway to mountain adventure. Ideal as a first home in the Rockies or a lock-and-leave weekend retreat, this property offers the perfect blend of lifestyle and convenience. (Alberta RMS is 0 sqft) (id:50955)
Sotheby's International Realty Canada
55 Sunset Link
Cochrane, Alberta
Welcome to your family’s perfect home in the heart of Sunset Ridge! This beautiful, move-in-ready residence offers a warm and inviting atmosphere, ideal for creating lasting memories. As you enter, you’re greeted by a bright living room featuring a cozy gas fireplace and large windows that bathe the space in natural light. The spacious and well-designed kitchen is complete with beautiful stainless steel appliances, a large island for family meals, and ample cabinets and drawers for all your storage needs. From the kitchen sink, enjoy lovely views of the yard and the mountains beyond—perfect for keeping an eye on the kids while you cook! The open-concept main floor adorned with hardwood flooring includes a cozy living room with a gas fireplace and a convenient two-piece powder room at the back entry. Upstairs, you’ll discover a versatile bonus room that can serve as a TV area or a play space for the little ones. Two generous children’s bedrooms share a full bathroom, while the primary bedroom features a walk-in closet and private ensuite bathroom. The lower level offers a large rec room for a play area, office and gym. Plus, there’s a spacious storage room with rough-in plumbing for a future bathroom. Step outside to enjoy a beautifully landscaped yard with a double detached garage, a large upper-level deck for summer gatherings, and a lovely ground-level wood patio. A third patio area off the side of the garage is perfect for cozy fire pit evenings. Located just a few blocks from everything Sunset Ridge has to offer—parks, ponds, playgrounds, great schools, and local shops—this home truly has it all for your family. Don’t miss out on the opportunity to make it yours! (id:50955)
Exp Realty
9440 112 Street
Grande Prairie, Alberta
Functional shop facility with 2 points of access/egress & drive around capabilities. Located in Richmond Industrial District in close proximity to Grande Prairie Airport with excellent access to Highway 40, Highway 43, and Highway 2. The property consists of 2 cranes, 6 grade doors, 20" clear ceiling height, wash bay, double compartment sump, make up air, air-conditioned office and a fenced yard compound. Available for sale or lease (id:50955)
Honestdoor Inc.
W-5.r-3,t-26,s-22, Q-Se,, W-5.r-3,t-26,s-22, Q-Sw Lochend Road Nw
Rural Rocky View County, Alberta
This Rare 308.7 acre parcel is situated 6.6 KM north of Hwy 1A on Lochend Road, bordered to the south by Willow Way subdivision is a great property for future development. A rare piece with rolling hills that will provided many home sites with a stunning mountain view.Sellers would look at vendor financing (VTB). This area is being identified as a future residential growth area in the Bearspaw area, Currently zoned AG, Prime development location. This property provides an excellent opportunity for a developer/investor 308 ACRES of land. It is inside the Bearspaw Area Structure Plan. . This land is extremely well situated to benefit from the continuing expansion around it. With each major announcement, the land becomes more valuable. In the MD of Rocky View ready for development to meet strong real estate demand in the surrounding areas. This property a 10- 15 minutes from Calgary.. (id:50955)
Cir Realty
W-5.r-5,t-26,s-13,q-Sw W-5,r-5,t-26, S-13, Q-Se
Rural Rocky View County, Alberta
This land is close to Cochrane, Currently zoned AG, Prime development location. This 192.65 Acres can be sold with adjoining property of 406 Acres. This property provides an excellent opportunity for a developer/investor. 598.65. ACRES of land in total. It is Located one mile West of Cochrane city limits. This has one or 2 miles if bought together of River frontage and Mountain views siding onto the Bow River, This land is extremely beautiful and gives you lots of options to work with. The land becomes more valuable as Cochrane expands to the West. It is in MD of Rocky View. where there is a high real estate demand in the surrounding areas. (id:50955)
Cir Realty
255 1 Avenue W
Hussar, Alberta
ONLY ONE LOT LEFT!!!Looking to build your dream home on a nice lot that is very reasonably priced? Well you have found it!! THIS LOT IS 56 X127 FEET. You will enjoy green space both behind you and in front of you as well as beautiful views of wide open spaces. The Village of Hussar is located approximately 30 minutes east of Strathmore on the Trans-Canada Highway. (id:50955)
Royal LePage Benchmark
224 Edmonton Trail Se
Airdrie, Alberta
Explore the rare chance to invest in the highly coveted Edmonton Trail retail zone of Airdrie. This 83' x 150' site is ideally situated within the city's commercial district, mere steps from surrounding development and quickly accessible to Queen Elizabeth 2 Highway. The sizeable 13,986 SF lot comes fully equipped with a 2,133 SF restaurant in pristine condition and 10 on-site parking stalls. An attractive destination with super high visibility for advertising and endless customer crossover from surrounding businesses. Existing tenant is a well known franchise that has been in place since 2005. At the expiration of the lease, the building owner will be positioned to increase the rent significantly to reflect current market rates. Don't pass up on this valuable opportunity to own the ideal asset in an active suburban community. (id:50955)
Cir Realty
4, 28, 26, 8 Nw
Balzac, Alberta
158.23 acres. Frontage on Highway 566. Adjacent to Balzac Area Structure Plan. Development opportunity located in future industrial node. Flat level site with long-term upside (id:50955)
Honestdoor Inc.
51 Kaska Road
Sherwood Park, Alberta
Explore the rare chance to invest in a coveted retail zone within Sherwood Park. This 184' x 236' (1 acre) site is ideally situated in a bustling commercial district, mere steps from surrounding development and quickly accessible to Baseline Road and Broadmoor Boulevard. The sizeable 1 Acre lot comes fully equipped with a 2,292 SF restaurant in pristine condition and 35 on-site parking stalls. An attractive destination with high visibility for advertising and endless customer crossover from surrounding businesses. Existing tenant is a well known franchise that has been in place since 2005. At the expiration of the lease, the building owner will be positioned to increase the rent significantly to reflect current market rates. Don't pass up on this valuable opportunity to own the ideal asset in an active suburban community. This is the perfect long-hold investment for a future redevelopment play. (id:50955)
Cir Realty
198 Kinniburgh Crescent
Chestermere, Alberta
Welcome to this exceptional luxury estate nestled in the highly sought-after Kinniburgh community of Chestermere. This meticulously crafted home offers the perfect blend of sophistication, comfort, and modern convenience, making it the ideal retreat for discerning buyers. With 9ft ceilings on every floor, this home exudes a sense of spaciousness throughout. From the moment you arrive, you'll be captivated by the striking stucco exterior that exudes timeless elegance. The attached triple garage provides ample space for vehicles and additional storage. The property is fully landscaped both front and back, creating an inviting and picturesque setting. The backyard is a true oasis, featuring an exposed concrete patio, perfect for outdoor entertaining, barbecues, or simply enjoying the tranquility of your private retreat. Step through the grand entrance and be greeted by a spacious living room, enhanced by the soaring 9ft ceilings. The seamless flow takes you into the formal dining room, an ideal space for hosting family gatherings and dinner parties. The heart of the home is the expansive family room, where a beautifully centered fireplace serves as the focal point, flanked by custom-made shelving. The gourmet kitchen is a chef’s dream, featuring cabinetry that extends to the ceiling, offering abundant storage space. High-end built-in appliances, including a gas stove, ensure that cooking is both a pleasure and an art. Adjacent to the main kitchen is a fully equipped spice kitchen, perfect for preparing more aromatic or intricate dishes. The spice kitchen leads directly into the mudroom, providing a practical transition space when coming in from the garage. For added convenience, the main level includes a well-appointed 2-piece bathroom. However, if desired, this space can easily be converted into a 3-piece bathroom by extending into the mudroom. Upper level you’ll find four generously sized bedrooms, each thoughtfully designed to provide a peaceful retreat. The 9ft ce ilings continue on this level, enhancing the sense of openness and luxury. The bonus room offers additional living space, perfect for a play area, home office, or media room. Two of the bedrooms are exquisite primary suites, each offering its own private ensuite bathroom. The larger of the two primary suites is a true sanctuary, featuring a spa-like 5-piece ensuite with a luxurious jetted tub, a glass-enclosed standing shower, and dual vanities, creating the perfect setting for relaxation. The second primary suite is equally impressive, offering a 3-piece ensuite with a sleek glass shower. The fully finished basement offers even more living space for your family and guests. With 9ft ceilings, the basement feels open and airy, creating a welcoming environment. Separate side entrance the basement includes a vast recreation room, perfect for hosting gatherings, movie nights, or a home gym.The wet bar adds a touch of luxury, making entertaining a breeze. Additionally features two spacious bedrooms and 4pc. (id:50955)
RE/MAX Real Estate (Central)
W4 R 24 Twp 23 Sec 20 - Range Road 245
Rural Wheatland County, Alberta
This is an Incredible opportunity to own 93+/- acres with outstanding views of Eagle Lake in the County of Wheatland! Amazing value for this prime location, you won’t find anything else of this caliber and in a serene setting at this price point. Conveniently located in a quiet location by Eagle Lake, surrounded by rolling farmlands with direct access to Strathmore, a short drive into Chestermere and Calgary. The possibilities are endless with what you can build on the land, subdivide or hold for future use. Land is currently farmed by a neighbour, and can continue while you set your plans in motion. Don’t let this one-of-a-kind opportunity pass you by! (id:50955)
RE/MAX Real Estate (Central)
4109, 250 2nd Avenue
Dead Man's Flats, Alberta
This ground floor 1 bedroom, 1 bathroom unit at Copperstone Resort located only 5 minutes from Canmore and surrounded by stunning mountain views. Turnkey ready, this suite comes complete with granite countertops, stainless steel appliances, gas fireplace, and pull out sofa bed, in-suite laundry and a comfortable walk out patio! The resort features a shared outdoor hot tub, fitness centre, games room and heated underground parking, outdoor BBQ and fire table. A great opportunity to own and or generate revenue with this unit. Condo fees include all utilities and property is subject to GST. Revenue information available upon request. See 3D virtual tour. New Gateway Shopping centre at Three Sisters Turnoff 4 kms. away (coming in 2025-2026). Spacious unit and really quiet and serene. Get into a turnkey revenue property that you can enjoy and build wealth with Real Estate. Please note this price includes GST. (id:50955)
Cir Realty
482074 144 Street W
Rural Foothills County, Alberta
Have you ever dreamt of owning a world-class EQUESTRIAN FACILITY that caters to all your equine needs? Your dream has become a reality with this exceptional 86.24-acre property, nestled in a picturesque setting with BREATHTAKING MOUNTAIN VIEWS from every Angle!! This full-service equestrian facility offers everything a horse enthusiast could ever desire, whether you're a professional rider or a passionate horse lover. Featuring a 80 x 200-foot, 16,000 SQ.FT. INDOOR HEATED ARENA which includes 2 barns with a total of 27 stalls. The main barn is equipped with convenient wash stalls, full-height lockers, a well-appointed kitchen and lounge area, Classic Equine stalls, and soft stall mats. Your horses can enjoy a variety of outdoor spaces, including a full cross-country course, a lush grass ring for precision work, a versatile sand ring for refining your skills + there are tons of turnout paddocks all with grass. Completing this one of a kind property is a 4-bedroom, 4 bathroom, 2831 Sq.Ft residence built in 2007 and is the perfect retreat after a day at the barn or spot to house hired help (current tenant occupied, so this could also be a great source of revenue). Set on 86.24 acres, this equestrian haven combines unparalleled luxury and functionality. Located just 40 minutes from the renowned Spruce Meadows, this property stands as a unique and extraordinary opportunity to own one of the region's most stunning equestrian properties. It's a one-of-a-kind gem and a priceless investment that couldn't be replicated at the same cost. (id:50955)
Greater Property Group
128 Kinniburgh Loop
Chestermere, Alberta
**Welcome to Your Forever Home!**Immerse yourself in stunning pond views with this remarkable contemporary residence, featuring 7 spacious bedrooms and 6 bathrooms with over 4500 sq ft of living space! This home masterfully combines modern technology with a timeless commitment to quality materials and thoughtful design. The expansive open layout boasts soaring ceilings and large floor-to-ceiling windows that invite an abundance of natural light.The main floor greets you with a striking open-to-above foyer, a formal living room with a warm fireplace, a dining area, and a chef's deluxe kitchen complete with an extended island and a spice kitchen. The great room, also featuring a fireplace, offers spectacular pond views and flows out to a huge deck, perfect for entertaining. This level also includes a bedroom, a full bathroom, and a practical mudroom.On the upper level, you'll find four bedrooms, including a luxurious primary ensuite and a secondary master suite, along with three full bathrooms, a generous bonus room, and a laundry area. The primary balcony doubles as a charming sunroom, showcasing breathtaking views.The fully finished walk-out basement offers two additional bedrooms, 1.5 baths, a kitchenette bar, and a recreation room—ideal for games, workouts, or family gatherings. You'll also find a private library, ample storage, and a utility room. Step outside the basement doors to discover a spacious sunroom.Notable upgrades include air conditioning, ceiling storage racks in the garage, stylish epoxy flooring and so MUCH MORE! Seize this incredible opportunity today! (id:50955)
RE/MAX Real Estate (Central)
223 Willow Place
Cochrane, Alberta
Welcome to this charming semi-detached home located in the heart of The Willows community in Cochrane, surrounded by the tranquility of nature. This lovely property features a single front garage and a thoughtfully designed layout. On the main floor, you’ll find a spacious living room, a separate dining area, and a well-appointed kitchen with stainless steel appliances. The second floor offers three bedrooms and two bathrooms, including a large bonus area. The primary bedroom features its own 3-piece ensuite, while the other two bedrooms share a 4-piece bathroom. The basement remains unfinished, offering potential for customization, and a generous deck completes the outdoor space for relaxing or entertaining. (id:50955)
Prep Realty
50 A Highway 1
Strathmore, Alberta
Welcome to the heart of Strathmore's vibrant commercial scene! Presenting a prime opportunity: a newly constructed plaza conveniently situated just off Highway 1, boasting a dynamic lineup of anchor tenants including COBS Bread, Starbucks, Petro-Canada, and Arby's & KFC. This strategically positioned plaza is not just a space; it's a gateway to success for businesses seeking high visibility and foot traffic. With multiple 1200 SqFt units available for immediate lease, entrepreneurs and visionaries have the chance to join this bustling hub and carve out their niche in the community. Whether you envision a chic nail spa, a bustling pharmacy, or a much-needed medical clinic, day care or Liquor store the possibilities are boundless within this thriving commercial environment. Don't miss out on the chance to be part of Strathmore's bustling business landscape. Seize this opportunity to establish your brand in a location primed for success. Contact us today to explore leasing options and secure your place in this dynamic plaza! ?? Contact us now to make your mark on Strathmore's commercial map! ?? (id:50955)
Urban-Realty.ca
18 Denison Crescent
Red Deer, Alberta
Click listing brochure for more information** Great Location, Great Size, Great Neighbourhood/Neighbours & Great Price. Second owners of a Quality Built 4 bedroom & 3-bathroom home with 2082 sq ft. Almost an acreage in the city this sizeable bungalow with double attached 22x24 attached garage also backs onto one of Red Deer’s largest green spaces. Beautiful hardwood floors pave the way throughout the entire main floor area. Entertain in uncrowded comfort in the spacious living/dining area. The large kitchen is a recipe for success, boasting newer upgraded stainless-steel appliances, full granite counters, undermount sink and newer taps, full tile backsplash plus all new lighting. Enjoy the comfortable main floor family room w/corner gas fireplace & lovely view of the park. Large master bedroom has room for all your furniture, complete w/walk in closet & five-piece ensuite. Convenience of a separate main floor laundry room & dedicated main floor office w/closet plus newer granite counter in main bath. Massive games/family room in basement w/new carpet throughout & new linoleum in basement 3 pce. bathroom. Two good-sized bedrooms in basement, plus all the storage you could need. Fantastic large cold room in basement. Underfloor heat in basement, central vac w/attachments, newer efficient furnace, recent window upgrades 2024, new vinyl fence 2023, new composite deck 2018 plus 2 additional patios, low maintenance yard, underground sprinklers, seasonal R/V parking and 8’ x 12’ garden shed plus gas line to deck. No smoking, No pet home. No PolyB. (id:50955)
Honestdoor Inc.

