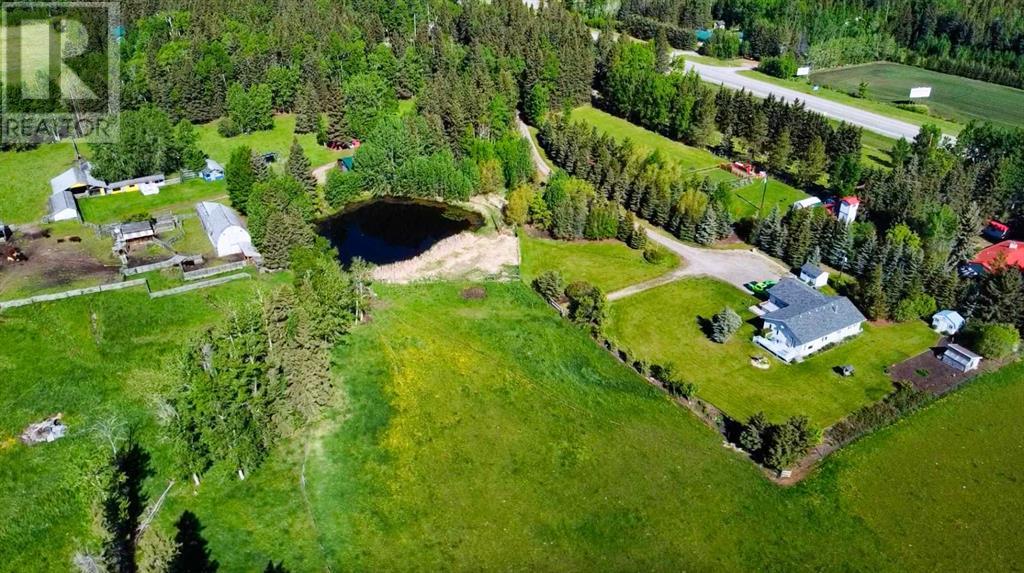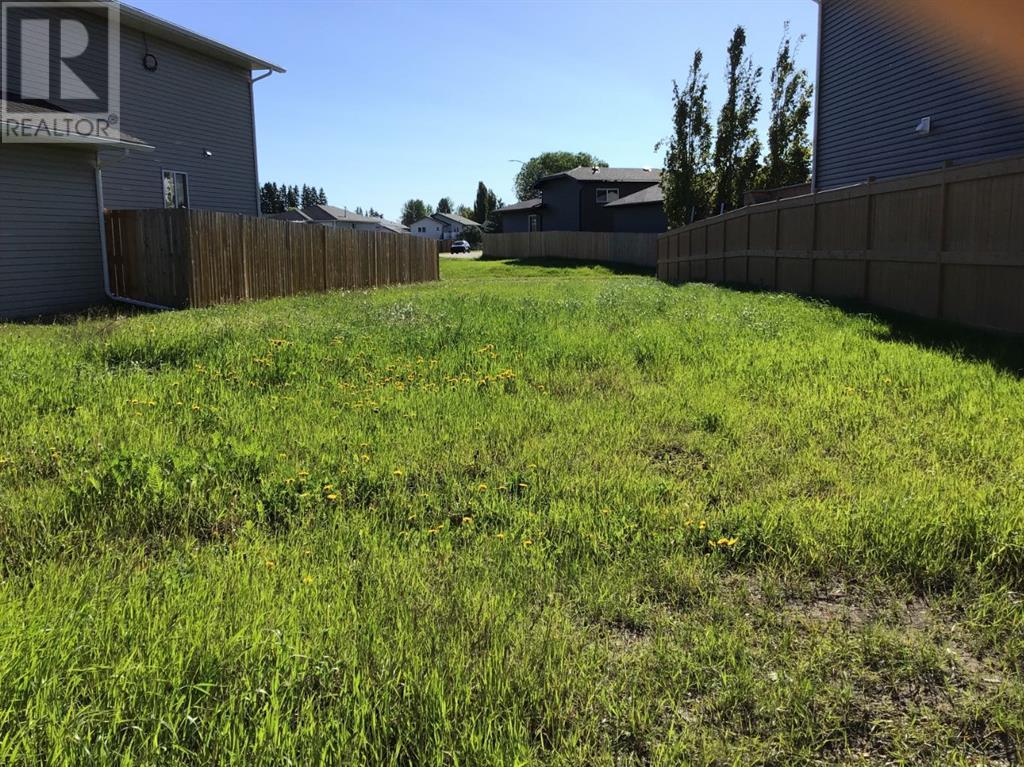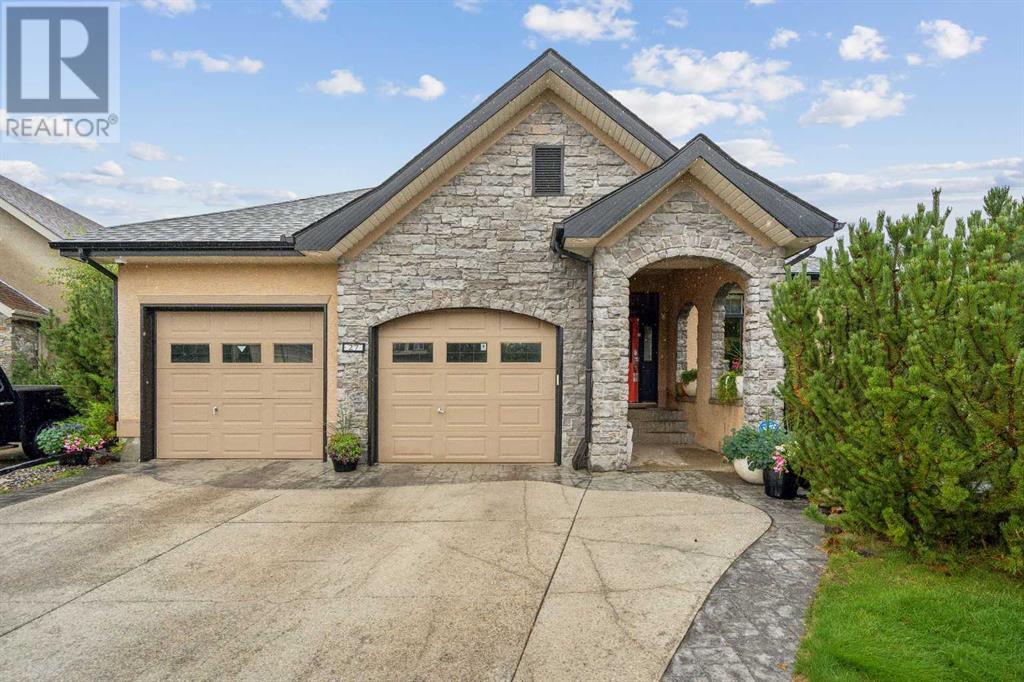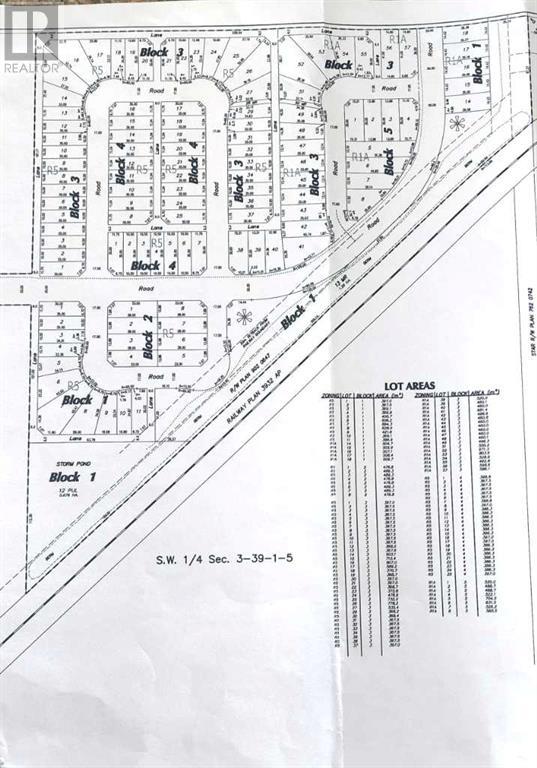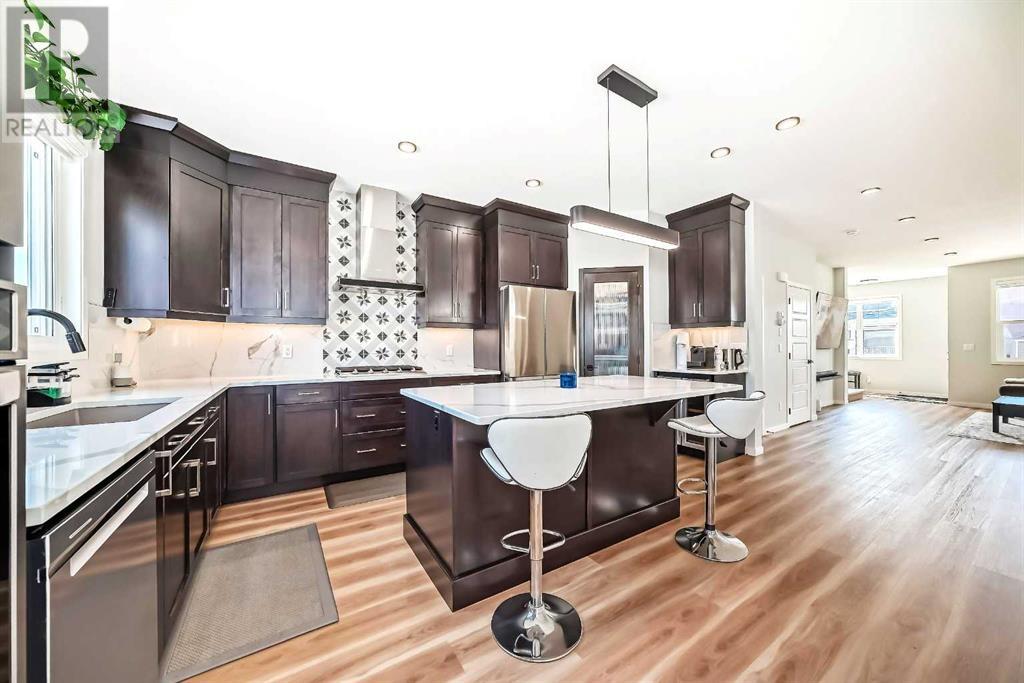38, 127 Carey
Canmore, Alberta
Located in the heart of the Canmore’s timelessly desirable "Homesteads", this tastefully renovated, 3 bed, 2.5 bath fully detached townhome enjoys a quiet position within the complex, while offering sweeping views of the Bow Valley’s prominent southside peaks. With the principal spaces all on one level, ease of use is assured. A spacious vaulted Great Room faces Mt Lawrence Grassi & a lovely greenspace, ensuring tranquility. This open plan features a dining area & custom kitchen, where thoughtful renovations & peerless style inspire the entertainer & home chef. The master suite on the same level is generously proportioned with seating area & private bath with walk-in closet. An oversize single garage with ample storage solutions, 2-piece bathroom & laundry are steps from the main floor. Down a few more steps, the walkout lower level showcases views to rival many main floors. A second living area & two more spacious bedrooms with dedicated 5-piece bath provides comfort & privacy for guests or family. Two outdoor living spaces, accessible from the main & lower levels, can be enjoyed year-round. A/C & in-floor heat in the lower level add a comfortable touch. The Villages is a well-managed complex where neighbourly care & attention to common areas is evident. A singular offering that will disappear quickly to a buyer who will have made both a wise investment & lifestyle choice. (id:50955)
RE/MAX Alpine Realty
30-5139 27 Highway
Rural Mountain View County, Alberta
Nestled just outside of Sundre, this hobby farm offers a retreat amidst the beauty of rural living. Boasting a 1555 square foot home with 5 bedrooms, and 3 full bathrooms, creating a comfortable living space, this home built in 1999 provides ample room for your family to grow and thrive.As you approach, you'll be greeted by the inviting row of mature spruce trees. The backyard has a garden shed and a greenhouse, perfect for cultivating your own vegetables, and flowers. Across the pond to the West is a Quonset-style shop with concrete floors, measuring a generous 60' by 40', providing ample space for storage, workshop activities, or even housing your recreational vehicles.For those with a passion for agriculture, the property offers a host of amenities tailored to support your farming endeavours. A charming hip-roof barn, complete with corrals, provides shelter for your livestock, throughout the spring summer and fall with the seasonal waterers. The yard also has Chicken pens, rabbit pens, and goat pens offering opportunities for hobby farming or small-scale animal husbandry.Nature enthusiasts will delight in the property's mature trees, which provide shade and tranquillity throughout the seasons. A spring-fed pond and a dugout add to the pastoral charm, creating idyllic settings for leisurely strolls or quiet moments of reflection.Conveniently located just 2 KM from the heart of Sundre, residents enjoy easy access to the town's amenities, including shops, restaurants, and recreational facilities. Golf enthusiasts will appreciate being kitty-corner to the Sundre Golf Course, offering endless opportunities to tee off amidst breathtaking scenery.Additionally, the home features an attached 2-car garage, providing shelter for your vehicles and outdoor equipment, while ensuring convenience during inclement weather.Experience the perfect blend of rural charm and modern comfort at this remarkable hobby farm just outside Sundre, Alberta. Whether you're seeking a peace ful retreat or an opportunity to embrace a sustainable lifestyle, this property offers endless possibilities for your family's enjoyment and fulfillment. Schedule your private viewing today and embark on a journey to country living at its finest! (id:50955)
Cir Realty
242017 96 Street E
Rural Foothills County, Alberta
Nestled against breathtaking mountain views, only 10 minutes from Calgary & 10 minutes from Okotoks, this extraordinary estate offers over 8,000 square feet of unrivaled luxury and modern living. With 6 spacious bedrooms and 7 elegantly designed bathrooms, and in-floor heat throughout the entire house, this home combines sophistication with comfort. All this is located within minutes to not 2, but 3 amazing golf courses. Bathed in natural light, the stunning west-facing, two-story windows flood the open living spaces with sunshine, creating a warm, inviting atmosphere. The heart of the home, a gourmet kitchen, is equipped with a commercial-grade walk-in refrigerator and freezer, and a state-of-the-art Thermador coffee-making station, making it a dream for any culinary enthusiast.For those who work from home, two dedicated offices offer the perfect balance of privacy and space. The living area is centered around a striking two-sided gas fireplace, adding both warmth and a sense of grandeur. The heated garage, complete with in-floor drains, is ideal for car enthusiasts or anyone seeking convenience during colder months.The MASTER retreat has its own dedicated staircase to an enormous retreat that not only has its own Mountain View Balcony but also has an 8-piece spa-like ensuite that MUST be seen to be appreciated. Featuring one of the largest steam showers ever built that has not 1 but 2 entrances.The fully finished walk-out lower level is an entertainer’s paradise, featuring a wet bar, theater, and games room. No detail has been overlooked in creating a space that blends elegance with functionality. Whether you’re watching a movie in the home theater or hosting a gathering in the spacious recreation areas, this home is designed for those who love to entertain.From the panoramic mountain views to the carefully crafted design, this property is more than a home—it's a lifestyle. Experience luxurious living at its finest in this one-of-a-kind retreat. Contact us t oday to schedule your private viewing and take the first step toward owning this spectacular property. (id:50955)
RE/MAX Landan Real Estate
1905 25 Street
Edson, Alberta
64.24 acres in Edson Town limits zoned M-2 (Heavy Industrial) on dangerous good route. Includes the shop and compound graveled with a chain link fenced area of approximately 8.5 aces. Balance of land open in natural grass. Property bordered with pavement on 2 sides by highway 748 and 25th. street and railway tracks to the south. All town services across the street. Shop was and can still be heated by propane. Power on the property. Underground power to the shop. Septic holding tank located by small shed on east side of the compound. (id:50955)
RE/MAX Boxshaw Four Realty
793 Luxstone Landing Sw
Airdrie, Alberta
Affordable family home with over 2000 sf of development! Features 4 bedrooms, 4 bathrooms, Gas Fireplace in living room with oak mantle. oversized rear deck off the kitchen for family BBQ's! Big fenced yard backing on to green space and paved path system (Yard needs a little TLC as their little dog became a big dog!), The garage has a plumbed in sink and an A/C unit (something about the complete unit is not compatible, so selling in "AS IS-WHERE IS" Condition, no warranty given or implied. The home has just been re-painted, and carpets shampooed. (id:50955)
Cir Realty
113 Overdown Drive
Red Deer, Alberta
Welcome to 113 Overdown Drive, Red Deer, AB, this fully finished 1/2 duplex is found in the desired subdivision of Oriole Park. There are two good-sized bedrooms on the upper level and a large recreation room in the basement along with another two good-sized bedrooms. (id:50955)
Royal LePage Network Realty Corp.
31 Henke Place
Whitecourt, Alberta
Welcome to 31 Henke Place, where comfort meets quality! This meticulously maintained 2005 Triple M mobile home offers an impressive 1,520 sq. ft. of living space, perfect for families or those seeking a peaceful retreat.Step inside to discover an inviting open floor plan that seamlessly connects the living, dining, and kitchen areas. The kitchen is spacious, featuring abundant cabinets, generous counter space, island with power, and a convenient pantry.The primary Suite has an abundant of storage space as well as a 5-piece ensuite with 2 person jacuzzi tub. Loads of natural light in this home. All three bedrooms are spacious and designed for relaxation, ensuring plenty of room for family and guests. This home is in mint condition and comes equipped with 7 appliances, all blinds and window coverings, central air conditioning, shed, green house, garden spot, nicely landscaped, fenced, two-tiered deck, (ideal for outdoor entertaining or simply enjoying your morning coffee). (shingles recently replaced, as well as some appliances, making it move-in ready! This home is located in the new section of River Valley Estates which offers 2 paved parking stalls as well as the property is located close to overflow parking making it convenient for visitors. (id:50955)
RE/MAX Advantage (Whitecourt)
113, 37543 England Way
Rural Red Deer County, Alberta
Bright, spacious and appealing! This 4 bedroom, 2 bath modular home has soaring vaulted ceilings and 4 skylights! Construction is superior to the average mobile home with solid 2x6 wood framing, drywall, triple pane windows, R20 Insulation in the walls and floor plus R34 in the ceiling. You'll be surprised by the amount of natural light streaming throughout this beautiful home! In the kitchen there's an abundance of cabinets & counter space along with a large eat-up island. The expansive dining room is a lovely place to enjoy dinner parties, surrounded by floor to ceiling windows. The living room has a relaxing & inviting feel, comfortable for several guests. The primary suite has plenty of space for your king-size bed and additional furniture, bonus features include walk-in closet, 5 piece ensuite with oval jacuzzi soaker tub plus a dual vanity. Near the front entry you'll find the laundry room that fits a fully-size washer & dryer and additional storage. Outside there's a large fenced yard that backs onto the playground and a quaint green space. The covered front deck is a lovely place to sip your morning coffee. You'll find an enclosed 4x5 shed, ideal for items you want within reach. Check out the oversized concrete parking pad, it easily fits 2-3 vehicles. Renovations completed: Carpets (June 2024) Washer, Dryer & Dishwasher (2024) Plus a 2 year warranty remaining on all 3 appliances. Shingles (2020) New heat tape (2020) Hot Water Tank (2020) High Efficiency Furnace (2018) All Countertops, Backsplash tile, Light fixtures, Laminate & Vinyl tile flooring, Custom blinds, Paint, Sinks, Faucets, Plumbing, Toilets (2015) Conveniently located near the first entrance, leading into the park. No dogs permitted, cats & birds allowed. Lot rent $515/month. No utilities, exterior maintenance or services included. Secured RV storage $25, one time fee. Community hall can be rented for $25/day. The current owner has resided in this beautiful home with in the Waskasoo Estates community since 2007 and has enjoyed it immensely. (id:50955)
Exp Realty
27 Prichard Drive
Whitecourt, Alberta
GOOD RESIDENTIAL LOT - Close to Rotary Park in one of Whitecourt's newest sub- divisions. The lot is flat and would be easy to develop for a smaller home. It is 3972 sf lot. (id:50955)
RE/MAX Advantage (Whitecourt)
48017 Harvest Lane E
Rural Foothills County, Alberta
Located only seven minutes from Calgary and across the street from the Carnmoney Golf & Country Club, this exquisite acreage epitomizes luxury and exceptional design. Spanning just under 9,000 sq/ft of living space across three levels, this property boasts eight spacious bedrooms and nine bathrooms, equipped with smart toilets and top-of-the-line fixtures. It features three kitchens, perfect for entertaining and family gatherings, each with modern appliances and high-quality cabinetry. Additional amenities include a fully equipped home gym, a private home theater, and a massive wine cellar ideal for any connoisseur. The heated shop, with its own bathroom and mezzanine, offers a versatile space for various projects or storage needs. The master suite is a true highlight, covering over 700 sq/ft and featuring a private laundry. It opens onto an expansive west-facing balcony, over 800 sq/ft, offering stunning mountain views and a perfect spot to watch golfers at the Carnmoney Golf & Country Club. Every detail in this extraordinary home has been meticulously designed and executed, ensuring that nothing has been overlooked or underbuilt. (id:50955)
RE/MAX Landan Real Estate
4718 50 Avenue
Calmar, Alberta
45.26m x 37.42m well kept lot on Main Street Calmar. High traffic volume from Hwy 39. Taxes to be determined but will be $2800 +/-. Great opportunity. Zoned C1 Commercial District. (id:50955)
RE/MAX Real Estate (Edmonton)
120, 8319 Chiles Industrial Ave.
Red Deer, Alberta
This Like NEW 6,000 sq. ft. bay comes with a newly constructed Large barrier free bathroom and new LED lighting throughout. A new designated electric transformer has been installed, providing the opportunity for an additional 600v/200 amp 3 phase service. This just has to have an electrician wire the power required in the bays and install the breakers in the panel. The total building consists of 8 bays, with excellent long term and successful neighbors such as Go Powder, Lite Industries, Overland Explorer and Kenroc Building Supplies. This building is located on the North End of Red Deer with easy access to Hwy 11A, Hwy 2A and Hwy 2. The secure yard has entrances on the West and South side of the building. The bay measures 100 feet long 'x60 feet wide, consisting of 2 exterior man doors, a 14' X 12" overhead door and is heated by 2 separately controlled radiant heat tubes. It comes with a large approximate 3,300 sq. ft. designated yard space. The building has Fibre Optics for secure and consistent internet. The zoning permits but no limited to support services, manufacturing, processing, distribution, repair, servicing, and warehousing. (id:50955)
Royal LePage Lifestyles Realty
388 Stout Lane
Leduc, Alberta
Like brand new - JUST BETTER. So many upgrades put this meticulously cared for home on desirable Stout Lane above most others. Here are just a few: 26' deep garage; huge (!!!) deck with nat. gas hookup; big fully fenced yard; AC; BEAUTIFUL kitchen with quartz counter tops, gas stove, ample cupboard space and massive island; lighting and so much more. This stunning home boasts an incredibly bright main floor, thanks to the large south-facing living room with massive floor to ceiling windows. The open-concept layout seamlessly connects the living room, kitchen, and dining area, creating a spacious and airy environment perfect for entertaining or relaxing. A convenient two-piece bathroom is also located on the main floor, along with generous front and back entrance areas. Upstairs, you’ll find a massive primary bedroom complete with a large walk-in closet and a luxurious 6 (!) pc en suite bathroom. Two more well-sized bedrooms, a four-piece bathroom, and stacked laundry provide plenty of space, convenience and comfort for the whole family. The partially finished 9' basement offers a beautiful - and thanks to it's unique design exceptionally bright - rec room, and plenty of potential, with rough-in plumbing for a future bathroom and space for an additional bedroom. Outside, enjoy the beautifully landscaped backyard, featuring an **absolutely massive deck** equipped with a natural gas hookup for your BBQ—perfect for summer gatherings, 6' fence for added privacy and a meticulously cared for lawn. The property also offers a **oversized 26-foot-deep garage**, offering ample space for parking, storage & working. This is surely an opportunity you don't want to miss! (id:50955)
Central Agencies Realty Inc.
120, 8319 Chiles Industrial Avenue
Red Deer, Alberta
This 6,000 sq. ft. bay comes with a new constructed Large barrier free bathroom and new LED lighting throughout. A new designated electric transformer has been installed, providing the opportunity for an additional 600v/200 amp 3 phase service. This just has to have an electrician new bay wiring to the panel and install the breakers in the panel. The total building consists of 8 bays, with excellent long term and successful neighbors such as Go Powder, Lite Industries, Overland Explorer and Kenroc Building Supplies. This building is located on the North End of Red Deer with easy access to Hwy 11A, Hwy 2A and Hwy 2. The secure yard has entrances on the West and South side of the building. The bay measures 100 feet long 'x60 feet wide, consisting of 2 exterior man doors, a 14' X 12" overhead door and is heated by 2 separately controlled radiant heat tubes. It comes with a large approximate 3,300 sq. ft. designated yard space. The building has Fibre Optics for secure and consistent internet. The zoning permits but no limited to support services, manufacturing, processing, distribution, repair, servicing, and warehousing. (id:50955)
Royal LePage Lifestyles Realty
27 Sweet Water Place
Rural Rocky View County, Alberta
WOW! Welcome to a wonderful spacious and delightfully appointed fully finished walk out bungalow on a secluded quiet cul-de-sac location with a south backyard backing onto an environmental reserve. Grand foyer entrance with coved ceiling and pillars. Spacious front office/den with feature built in cabinets , large front windows. Glorious open floor plan with 10 ft ceilings on main floor and 9ft ceilings in walk out basement. Gourmet kitchen with granite countertops, custom cabinetry and stainless steel appliances. Huge walk-in pantry. Main floor laundry with sink. 1/2 bath just off garage entry. Large eating area off the kitchen with garden door to deck. Charming living room with gas fireplace. Massive master bedroom with 5pce. ensuite. Private garden door from Master to deck. Gleaming hardwood floors, terrific ceramic tiles, custom blinds, pot lighting, rounded corners, custom woodworking and built ins, circular staircase to basement, ceiling speakers. Stunning home. Glorious living. A place you will love to come home to and enjoy your surroundings and entertain family and friends. The walk out basement features 2nd and 3rd bedrooms, built in office along wall with granite counters and custom , wine room, huge family room, 2nd gas fireplace, terrific large steam shower, durable vinyl plank flooring, tons of storage space. The utility room contains furnace, humidifier, access to underground sprinkler system and boiler system for in floor heating. This system heats the basement floors, the garage floor, the master ensuite, the front foyer, the laundry area and the pantry. The beautiful backyard is nicely landscaped with trees, lush green grass, and backs onto nature reserve. The sunny south exposure can be enjoyed from the outdoor lower patio or from the main floor decking. Other features of note: Five camera security system and alarm system. 24x25 Double doored attached garage with epoxy flooring, insulated and drywalled, storage areas, BBQ outlet on upstairs deck , water supplied by Westridge, not City of Calgary. The Elbow Valley Residents Club provides many recreational activities and amenities. Please google for details. This is a must see property. (id:50955)
RE/MAX First
418, 1000 Harvie Heights Road
Harvie Heights, Alberta
Townhouse style Air B&B property with fantastic revenue potential! - Just 5 minutes from Canmore Downtown and 2 minutes from Banff National Park, the Banff Boundary Lodge is an ideal base for your next adventure. Whether you want to use it as your vacation retreat or rent it out on Airbnb, this condo has fantastic potential. Guests love its townhouse style with a private entrance and two-level setup. The second-floor entrance opens to an inviting open-concept living, dining, and kitchen area with a cozy fireplace and a half-bath. The pullout couch in the living area sleeps 2, and the two bedrooms upstairs accommodate 6 more guests. Beautiful granite countertops, vinyl plank flooring, and stylish wood accents throughout create a cozy mountain feel. As a bright corner unit, it boasts the best location in the complex with stunning mountain views while being away from the highway for peace and quiet. The well-managed complex offers a common area with laundry facilities, a large outdoor hot tub, and a BBQ pit, along with ample parking—a perfect setup for a relaxing stay. The list price is including 5% GST tax which most buyers would be able to defer. Contact your professional accountant! (id:50955)
RE/MAX Alpine Realty
149 Kingsmere Cove Se
Airdrie, Alberta
OPEN HOUSE SUNDAY September 29, 1-4 pm. ABSOLUTELY STUNNING CUSTOM two-storey home in the sought after neighbourhood of Kings Heights. No expense was spared in this 2,625 sq ft home that is beautifully situated on a meticulously landscaped yard overlooking KINGS HEIGHTS POND! Upon entering you are greeted by an inviting and spacious foyer and an open floor plan that exudes excellence with the tasteful decor. The gourmet kitchen is a chef’s dream with loads of CUSTOM CABINETRY, three banks of pull-out drawers, QUARTZ counters and island, and high end, built-in stainless-steel appliances. A spacious eating area with garden doors leads to the oversized, no maintenance WEST FACING deck that runs the full length of the house overlooking the paths and pond. The living room is highlighted by tons of windows allowing for lots of natural light has a floor-to-ceiling stone covered fireplace with wood mantle. Finishing off the main floor is a great office space with a built-in desk and 2 barn doors and a fabulous mudroom with custom lockers and closet for additional storage. At the top of the stairs, you will find a centre bonus room with two access points. The Primary retreat is massive featuring a spectacular 5 pce ensuite with a stand-alone soaker tub, upgraded walk-in shower and dual sinks - one of which has an extended make up vanity. Completing the primary is a custom walk-in closet. There are two additional bedrooms that are very spacious, a 4 pce main bathroom and laundry room on the upper floor. The lower walk-out level is prepped for development with a rough-in for IN-FLOOR heat and a full bathroom. Step outside to the covered, exposed aggregate patio that overlooks the beautifully landscaped yard, walking paths and pond. This home has too many upgrades to mention: extra insulation in the interior walls, upgraded shelving in all closets, 9 ft ceilings, 8 ft doors, Brizzo Plumbing fixtures, irrigation, hardy board exterior front and back and a gas lines on the up per and lower deck and patio - the list goes on and on. Close to all amenities including schools, shopping and restaurants and access to Deerfoot and 40th Ave allow for easy commuting. Do not miss out on this amazing property. Call your favourite agent to book a viewing today! (id:50955)
RE/MAX Rocky View Real Estate
707 Highfield Drive
Carstairs, Alberta
Comfortable mobile home with OWNED LOT backing onto a large open GREENSPACE where you never feel closed in. Perfect and AFFORDABLE for the downsizer or first-time home buyer. Parking close to entrance that has ample deck with steps as well as a WHEELCHAIR ACCESSIBLE RAMP. 2 Bedroom, 1 and a 1/2 Baths. Master Bedroom has Ensuite Bath and 3’ 3” x 5’ 6” walk-in closet. Vaulted Ceiling and Brick Feature wall in Living Room with adequate in-wall A/C and good ventilation. Kitchen with good natural light, from over counter BAY WINDOW and side PATIO DOOR. Large 10 x 12 shed in rear great for extra storage or lawn implements. Flexible viewing hours, call today! (id:50955)
RE/MAX Real Estate (Central)
6806 59 Avenue
Red Deer, Alberta
Massive pie lot (11, 862 sq ft ; .27 of an acre) on 59 Ave ready to build. This lot is permitted to build a duplex. The discretionary uses include highly sought after Daycare, Home Occupation Major, and supportive living accommodation as well as any other uses. (id:50955)
Century 21 Bravo Realty
20 Highway
Sylvan Lake, Alberta
An excellent opportunity for a developer looking to create a vibrant and well-planned community. The fact that the area already has an approved ASP in place streamlines the development process, providing a clear framework for land use, infrastructure, and amenities. The mixture of residential lots and commercial frontage offers diversity and convenience for residents, allowing for a balanced community with access to essential services and amenities within walking distance. With approximately 113 residential lots of varying sizes, developers have flexibility in catering to different housing needs and preferences, accommodating families, retirees, and individuals alike. Commercial frontage adds value to the development by providing opportunities for local businesses, retail shops, restaurants, and services, enhancing the overall livability and economic viability of the area. Located at the edge of Sylvan Lake, backing on to a golf course and within walking distance to the lakefront. A well-planned development ensures efficient land use, thoughtful design, and consideration for infrastructure, transportation, green spaces, and community facilities, fostering a cohesive and attractive neighborhood. This community offers residents easy access to recreational activities, waterfront amenities, enhancing quality of life, and property value. Sylvan Lake is likely to appeal to a wide range of buyers and investors, making it an attractive opportunity for developers seeking strong market demand. In summary, the combination of an approved ASP, mixed-use development potential, proximity to Sylvan Lake, and a well-planned layout makes this area an appealing opportunity for developers to create a thriving and desirable community. (id:50955)
Red Key Realty & Property Management
9 Mackenzie Drive
Sedgewick, Alberta
This cozy home offers 3 bedrooms and 1 bathroom upstairs, a spacious eat in kitchen with access to a large back deck, and main floor laundry. The basement is ready to be finished, with 2 bedrooms framed in, a 3 piece bath, storage rooms and a large rec area. This would be the perfect home for a growing family, you can get settled in and work on basement reno's at your own pace. The lot backs on to town greenspace, making the backyard private and spacious. Sedgewick is a great town offering K-12 school, arena, walking trails, dog park, spray park/wading pool located at nearby Sedgewick Lake Campground, grocery store, gas stations, etc. If small town life is calling you, come check out Sedgewick! (id:50955)
Royal LePage Rose Country Realty
200, 3 Aspen Glen
Canmore, Alberta
Discover secure, maintenance-free living in this well-maintained condominium in the heart of SilverTip's world renowned golf resort community. This spacious unit with no stairs, offers a thoughtful layout featuring 2 bedrooms, 2 bathrooms, and an open-concept living room, dining area, and kitchen. Enjoy the serene setting as this unit backs onto a wildlife corridor, with beautiful views of the Three Sisters from two large private decks. Additional conveniences include two titled underground parking stalls accessed via a heated driveway, secure storage lockers, and proximity to many walking trails and the new Catholic Church. Not to mention the quick access off the highway! Don't miss out, book a viewing and come see this unit for yourself! (id:50955)
Exp Realty
4936 48 Street
Rocky Mountain House, Alberta
Updated older home in Rocky near shopping centers and schools. This home could easily have a suite downstairs with the back entrance accommodating upstairs and down. Lots of parking at the back for everyone. Although the garage is a shell with a gravel floor, you can park inside out of the elements, the garage also has a storage area. RV parking is available. The front veranda is a nice place to sit in the summer and as you enter, the window to left has been recently replaced; most are vinyl. The new laminate flooring compliments the home along with the new paint. There is the main bedroom on the main floor with the attached 4-pce. bathroom and large walk-in closet. Upstairs are 2 dormer-style bedrooms. The basement could easily be used for a bedroom space with a 3-pce. bathroom. New metal roofing has been installed with silencing insulation. The sewer line has been re-done out front and large trees removed. The appliances are new. Electrical & Lennox furnace, insulation (2006) has been updated. There is an abundance of space in this home and shows well. (id:50955)
Royal LePage Tamarack Trail Realty
182 Dawson Harbour Rise
Chestermere, Alberta
Discover this stunning BRAND NEW 2023 BUILT Detached Home in Chestermere! This beautifully designed residence features 3 spacious bedrooms, 2.5 bathrooms, and a large BONUS room on the upper level. Enter through a WIDE entryway into a generous living area, followed by an expansive dining room. The fully UPGRADED open-concept kitchen boasts BUILT-IN appliances, QUARTZ countertops, a huge PANTRY, and elegant cabinetry with crown molding and under-cabinet lighting, soft close drawers.Natural light floods the home year-round, with east-facing backyard, west-facing front, and an upgraded window on the staircase bring light in. The upper level includes a luxurious primary bedroom with an ENSUITE featuring a DOUBLE VANITY and an upgraded standing shower, plus two well-sized bedrooms. Also, Large size BONUS ROOM for family time.Enjoy outdoor living with Front porch and deck in the backyard, which is finished with patio stones and sod. The 9ft basement, complete with a bathroom rough-in, side entrance, and large windows, offers endless possibilities. A dual-zone furnace with separate thermostat control on the second floor ensures energy efficiency and comfort. Separate entrance to bright basement with 2 LARGE windows and utility room moved to the side. Schools and Daycares | Day homes are near by to this location. Enjoy the convenience of living close to popular retailers such as Costco, Walmart, Cineplex, Marshalls, Dollarama, Sport Chek, Homesense, and various banks (EAST HILLS) and CHESTERMERE STATION PLAZA. (id:50955)
Exp Realty


