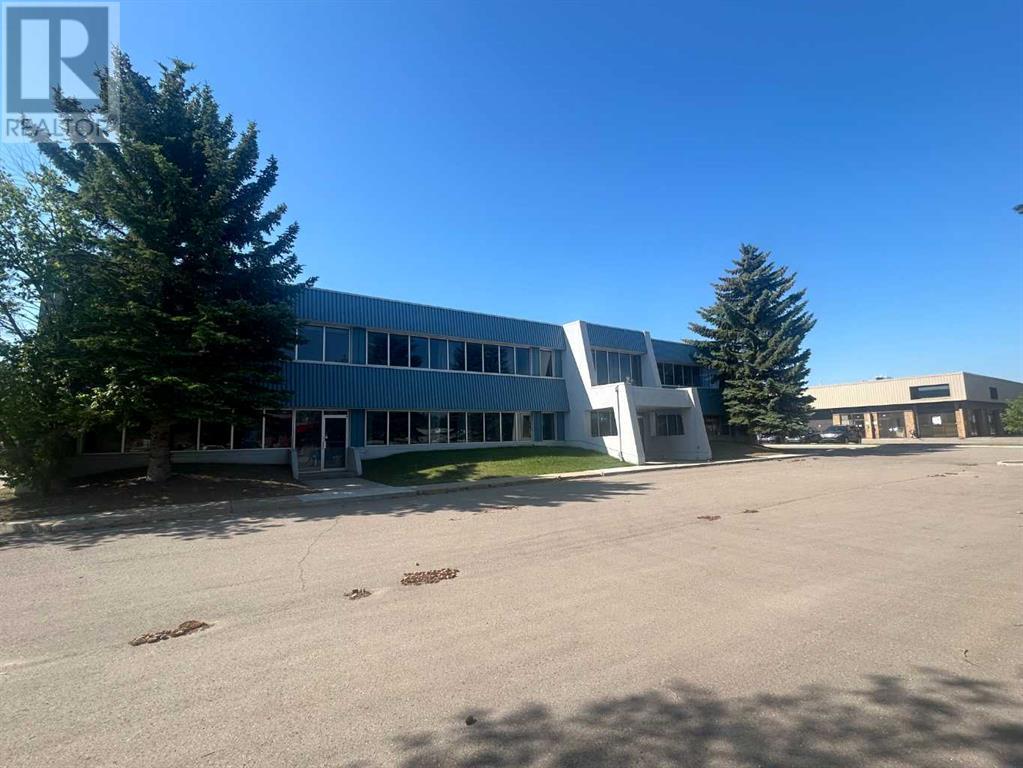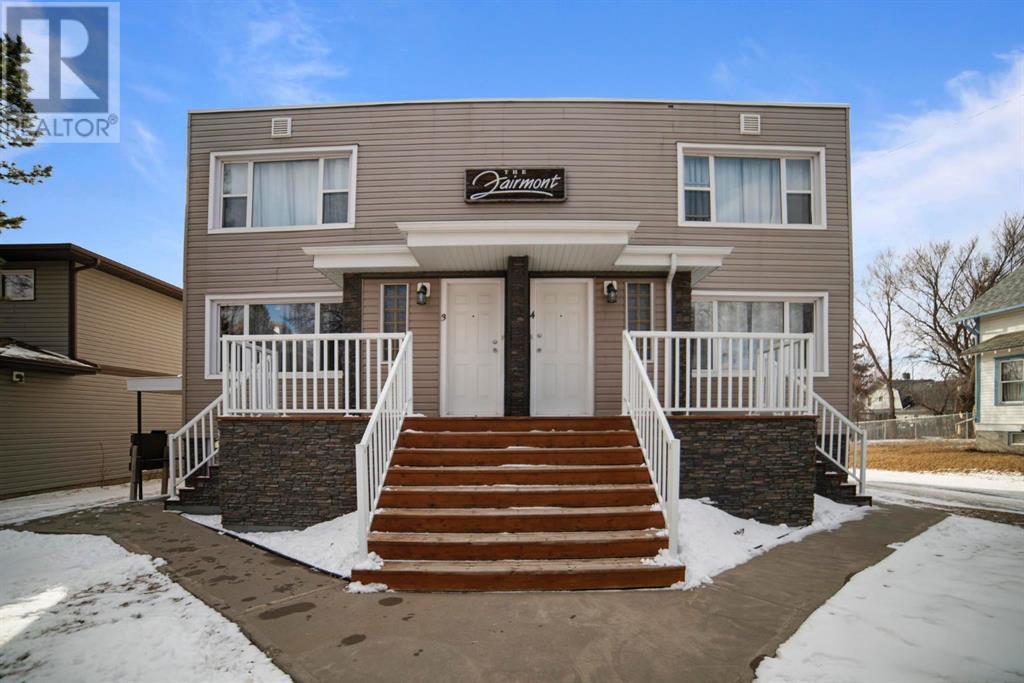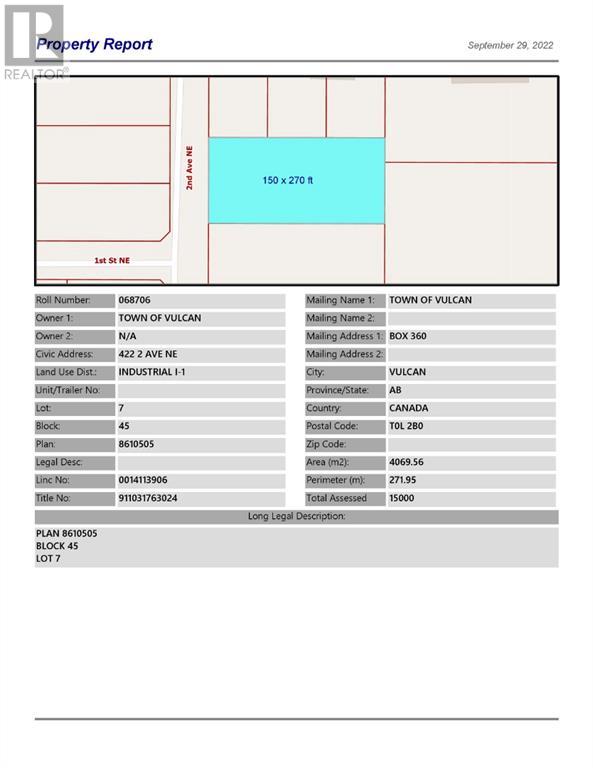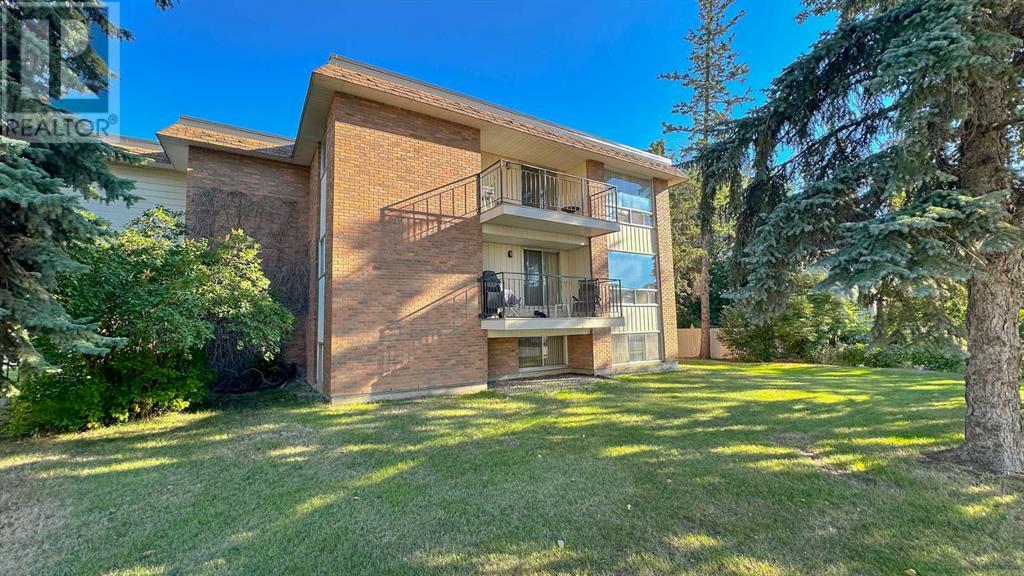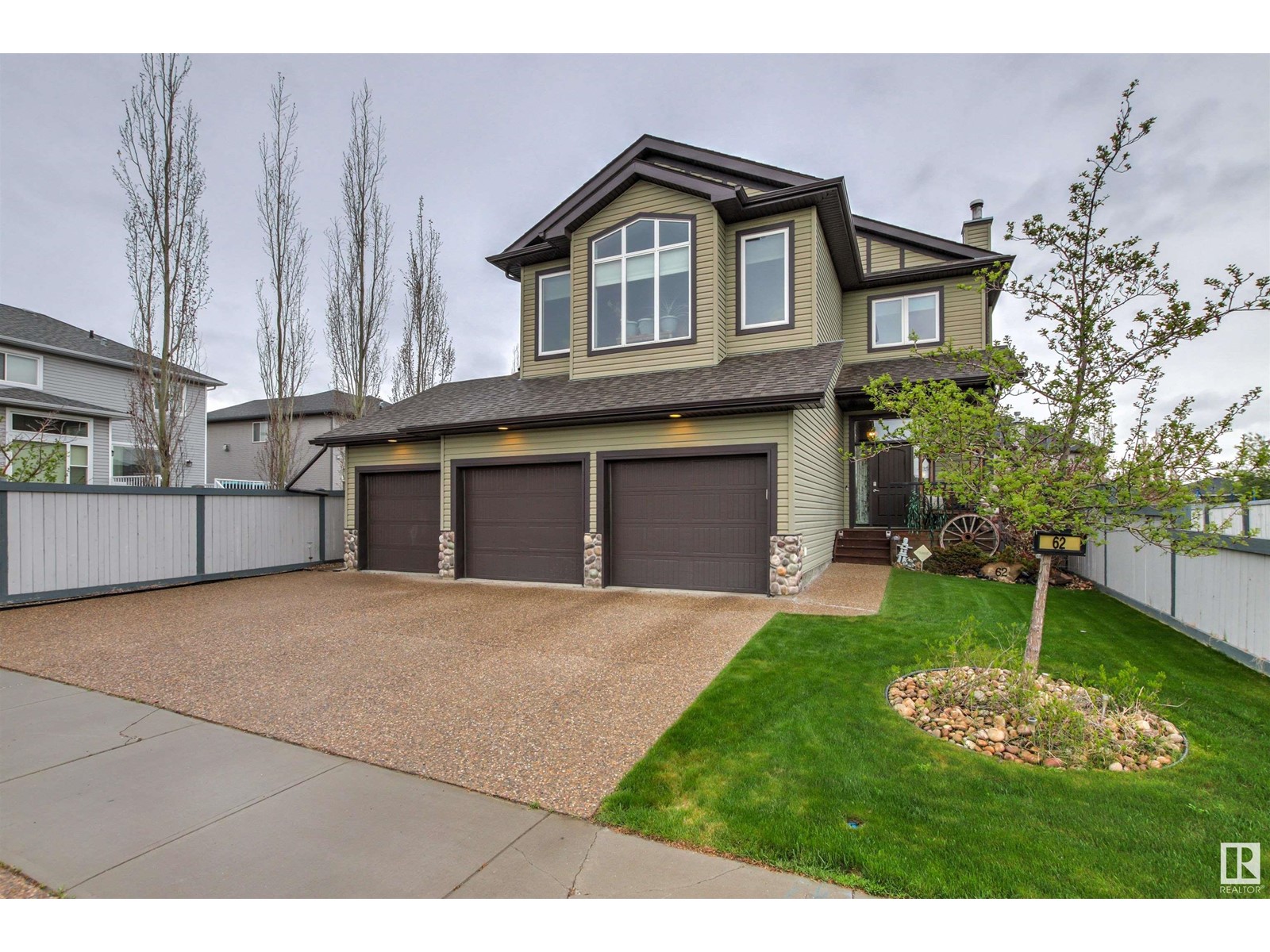4747 78a Streetclose
Red Deer, Alberta
This 18,800 SF building on 2.29 acres is available for sale. The property features a 14,400 SF main floor with a reception area, 13 offices, 5 washrooms (one of which is accessible from the shop), a mechanical room, a storage room, and a coffee room. There is a 4,400 SF second floor that includes 16 offices, an open work area, 2 washrooms, a staff lunchroom, a meeting room, a copy room, as well as more storage space. The 10,800 SF shop is separated into two spaces, with 21' ceilings and (3) 14' x 18' overhead doors overall. The yard is graveled and fully fenced and has energized parking stalls along the fence as well as lighting and a 4,800 SF Quonset. Ample paved parking stalls are available directly in front of the building. (id:50955)
RE/MAX Commercial Properties
27 Centenial Cr
Swan Hills, Alberta
HELLO TO ALL HANDYPERSONS!!! HUGE RENO, PARTLY DONE!!! This property is full of thriving potential, just waiting to be finished! 1056sqft, plus a full basement all for your imagination! Upstairs you will walk into open & bright living space with big new window. Around the corner to the dining room & kitchen, needing some finishing. 2 bdrms upstairs, the primary bdrm is oversized, was 2 bdrms turned into one with new windows! As well as 4pc bath. Downstairs has a third bedrm, a 3pc bath, storage space & another living space, with brand new carpet. Oversized, insulated, single garage for your wheels, as well as an 10'x20' outdoor shed for more storage. New shingles on the house & garage summer of 2023. Lots of supplies being left to finish this reno, including top of the line engineered flooring, baseboards, siding, soffits, fascia, and a brand new gas fireplace. Huge fenced yard. JUST NEEDS THE LABOUR! Sold as is where is. (id:50955)
Exp Realty
1-6, 4712 50 Street
Camrose, Alberta
A fantastic investment opportunity awaits with this 6-plex Unit ideally situated near the University, downtown, and Jubilee Park. Its prime location not only offers convenience for tenants but also promises high rental demand and potential for solid returns. Whether attracting students, professionals, or families, the proximity to key amenities and attractions ensures a steady stream of prospective renters. This property's strategic placement in a thriving area makes it an attractive option for those seeking a lucrative real estate venture with long-term growth prospects. (id:50955)
Cir Realty
5813 56 St
Barrhead, Alberta
Discover the perfect blend of comfort & elegance in this stunning home nestled in the charming town of Barrhead, AB! Just a stone's throw away from the picturesque Paddle River and serene lakes, this property sits on a massive lot, offering plenty of space for outdoor activities and family gatherings under the gazebo! Key features include 3364 sq ft of total living space, vaulted ceilings in the formal living/dining areas which are filled with natural light. There is an expansive kitchen with endless amounts of counterspace; great for hosting special occasions. The connected Family Room is perfect for everyday living & is finished off with a cozy fireplace. The main floor is complete with your laundry room, including a convenient sink, and 2pc bathroom. Upstairs you will find the Primary Bedroom with ensuite & jacuzzi tub, 2 more spacious bedrooms, and 4PC bathroom. The basement has a large rec space and offers a special little play area for the kids, as well as tons of storage! What an exceptional home! (id:50955)
Grassroots Realty Group
281 Westchester Green
Chestermere, Alberta
STEPS FROM THE LAKE, CUL-DE-SAC, GREEN SPACE, OVER 7000 SQFT LOT, ALMOST 3500 SQFT LIVEABLE SPACE - 5 BEDS (OFFICE CAN BE USED AS ADDITIONAL), 4 BATHS, ENCLOSED PATIO WITH HUGE BACKYARD - PRISTINE HOME with an ELEGANT DESIGN - This home begins with a foyer that opens to a main living space that features a floor to ceiling window. This level has an office, which can be used as an additional bedroom, and a 2PC bathroom, and LAUNDRY adds convenience. This level continues with am OPEN FLOOR PLAN kitchen, dining room and living room with large windows bring in a lot of natural light and a fireplace warms the space. The ENCLOSED DECK adjoins this living room and overlooks the LARGE PRIVATE BACKYARD with EXTERNAL PATIO. The kitchen is complete with all STAINLESS STEEL APPLIANCES and tiled floors. The upper level boasts 4 BEDS and 2 BATHS one of which is a 4PC. An open to below foyer adds class to this home. The basement has 1 BED and 1 BATH with lots of storage and a large REC ROOM. This home is on a peaceful CUL-DE-SAC that ends in GREEN SPACE and is steps from the LAKE, schools and shops. (id:50955)
Real Broker
1457 Aldrich Place
Carstairs, Alberta
Welcome to 1457 Aldrich Place, this home truly has it all. This stunning fully developed home offers a walkout basement backing onto green space and an option to have 6 bedrooms with an enclosed bonus room with a closet. The main level boasts a grand entrance with vaulted ceilings that leads you to the open concept kitchen, living and dining area. The upgraded chefs kitchen offers a gas oven with range hood, extended granite island (with storage), stainless steel appliances, walk through pantry and an upgraded back splash. Your formal living area is the perfect place to entertain or to relax near the gas fireplace on a cold winter evening. Outside you can enjoy your custom extended deck over looking the green space with a gas line for your BBQ. Completing the main level is a convenient office space and powder room. Heading upstairs you will find the spacious primary bedroom complete with a spa like 5 piece ensuite. Furthermore you have two great sized room, a four piece guest bath, laundry room with granite counters and the bonus room that can act as 6th bed room. The walkout basement is tastefully and beautifully finished with two bedrooms, a 4 piece bathroom and amazing rec room that can be utilized in many ways. Recent upgrades include: Reznor natural gas heater in garage, air conditioning, storage shed, Gemstone permanent outdoor lights, 3/8 washed rock on east end of house, new window coverings and blinds! (id:50955)
RE/MAX Real Estate (Central)
180 Sandpiper Landing
Chestermere, Alberta
OVER 2800 SQFT, 5 BEDS, 4 BATHS, 3 CAR GARAGE, SPICE KITCHEN, BACK YARD, BACKS ONTO GREEN SPACE AND PARK - CUL-DE-SAC WITH POND STEPS AWAY - Welcome to your beautiful home with elegant design, built in features and a SPICE KITCHEN. This home begins with a 3 CAR GARAGE that leads to a mud room and also a large foyer opens to an OPEN CONCEPT main floor with BEDROOM. The kitchen is complete with all STAINLESS STEEL AND BUILT IN APPLIANCES, island and a SPICE KITCHEN keeps your home pristine. The dining room has DECK and BACK YARD access. The upper level has 4 BEDS and 2 BATHS. The primary bedroom has a 5PC ensuite with SOAK TUB, DOUBLE VANITY and WIC. Laundry on this level, family room and OPEN TO BELOW spaces complete this level. This home is in a solid location with shops, schools and parks all close by. (id:50955)
Real Broker
6033 32 Av
Beaumont, Alberta
DISCOVER YOUR DREAM HOME! Executive WALK-OUT BUNGALOW in highly desirable Four Seasons Estates offers over 2,700 sq. ft. of elegant living space on a spacious west-facing lot backing onto a walking trail. Over $120K in recent upgrades enhance the open concept main floor, featuring a vaulted ceiling, new kitchen cabinets, and granite countertops. The dining area, complete with built-in cabinetry, leads to a maintenance-free upper deck. This level also boasts a mud/laundry room, home office with coffered ceiling, second bedroom, 4-piece bath, and a primary suite with a walk-in closet, jetted tub, and separate shower. Lower level features in-floor heating, a generous family/games room with expansive windows, 3-piece bath, exercise room, and additional bedroom. Oversized heated double-attached garage (24'x29.5') is a must see! The expansive yard includes a covered patio, hot tub, firepit, children's playground, and beautifully landscaped gardens. Located 1-block from K-9 school and short walk to Spray Park. (id:50955)
Real Broker
422 2 Avenue Ne
Vulcan, Alberta
Industrial lot for sale in the Town of Vulcan Industrial Subdivision. Here is an opportunity to purchase one, or more industrial lots, at an affordable price to set up your business. Term of sale - within 12 months from the closing date, a development agreement is to be completed, and construction on the property shall commence within 12 months of the date of the execution of the development agreement. (id:50955)
Magnuson Realty Ltd
175 Acacia Ci
Leduc, Alberta
Perfect family home located in highly sought after Deer Valley! This nearly 1600 sqft two story home offers tons of flexibility with it's functional layout. The main floor offers an open concept with kitchen, nook and living room all centered at the back of the home. With newer stainless steel fridge, stove, and microwave the kitchen is the heart of the home anchored by the gas fireplace in the living room which will keep you toasty all winter long. The main floor also features a spacious den off the front which is an amazing feature for either work from home or homework station! Upstairs you'll find a massive bonus room, three generous bedrooms including a primary with ensuite and main bathroom. Head down to the partially developed basement and find a 4th bedroom, full bathroom and generous family room ideal for a play area or hang space. The pie shaped lot means massive sunny south backyard. HWT replaced in 2021, central A/C, cul-de-sac location, newer washer & dryer& more this home is an amazing value! (id:50955)
Maxwell Progressive
4824 Plaza Avenue
Swan Hills, Alberta
Great location within walking distance to downtown. This affordable 1040 square foot bungalow is a great family home and sits on a huge 10,150 square foot lot with a few trees and plenty of space for the kids to play. Three bedrooms on the main, kitchen, dining room and living and a 4 piece bathroom. Basement has another bedroom large family room and utility room. Detached garage is 14x22. Upgrades to this home include large south facing front deck rebuilt in 2019, main floor windows excluding living room window, Shingles 2011, basement flooring 2022, HWT 2021, updated electrical 2021, high efficiency furnace. (id:50955)
Century 21 Twin Realty
2a St Vital Av
St. Albert, Alberta
FANTASTIC OPPURTUNITY TO OWN A HOME STEPS FROM DOWNTOWN ST. ALBERT SITAUTED ON A 150' x 63' ..... 9486 SQ FT LOT. Boasting a 4 bedroom bungalow this property has had Upgraded Kitchen, Furnace. Bathroom, Electrical and 90% Newer Windows. The main level offers a large living area, spacious dining area, kitchen with backyard access, three good sized bedroom and a full bathroom, the lower level offer a large family room, bedroom, roughed in bathroom and a laundry area and mechanical room. The lot is well manicured and property in general has been well taken care of, it also boasts a Great Double Detached Garage which is insulated and heated (currently used as a workshop). Wonderful Grab & Hold Property and perfect for first time home buyers and investors. Great Opportunity for Re-Development for a possible Duplex, Tri-Plex or Four-Plex. Do not miss out, view this gem of a property today! (id:50955)
Maxwell Devonshire Realty
4012 69a Streetclose
Camrose, Alberta
Enjoy the tranquility of having a park right out your back door with this well-kept half-duplex in Duggan Park. Backing the Duggan Ball Diamonds and Park, this two bed, three bathroom home with air conditioning is ready for you. The main floor features an open concept kitchen with island, dining and living area with a back deck that overlooks the park. The main floor is complete with a two piece bath. On the second floor, enjoy the two very spacious bedrooms including the west facing primary that boasts a 4 piece en-suite. The second bedroom is almost as big as the primary and is only steps away from another 4 piece bath. In the basement you’ll find the laundry and an open canvas for your personal touch. With plumbing roughed in for a fourth bathroom and space for another bedroom, this could be a great space for a growing teenager. The back yard of this home features a medium sized shed, raised garden beds and gated access to the park. With great space, inside and out, featuring a single car garage, and walking distance to west end shopping, this affordable home is in a prime location and ready for you and your family. (id:50955)
RE/MAX Real Estate (Edmonton) Ltd.
8130 722 Avenue E
Rural Foothills County, Alberta
This mature, fully landscaped acreage has amazing mountain and panoramic views of the Foothills. Located in a private yet convenient setting, it is 20 minutes from High River, 15 minutes from Nanton and 10 minutes to Highway 2. This 3 bedroom bungalow is nestled on 3.5 acres with a double attached garage and 38'x22’ shop. This lifestyle home is a cozy well kept retreat. The kitchen is complimented by wood cabinetry, granite countertops and stainless steel appliances. The sunroom that is attached on the west side of the kitchen can be used as a multi-purpose space giving you access to the southwest and northwest facing decks. This home is complimented by vinyl plank hardwood flooring, allowing for a beautiful seamless flow. The living room is spacious and bright with a beautiful large picture window and window seat. The primary bedroom is nicely tucked away from the main living space. It boasts an open concept bath and closet area. The three piece ensuite, it has a tiled shower and a vanity that looks out onto the front garden. The laundry / bedroom in this home is a perfect space and provides flexible purpose. In addition there is a four-piece bath on the main floor. The fully developed basement has an additional bedroom, family / fitness area, a three-piece bathroom and large storage room. The mature trees and manicured landscaping in addition to the breathtaking views make this home an incredible opportunity. (id:50955)
RE/MAX Real Estate (Central)
101-303, 4642 49 Street
Red Deer, Alberta
REVENUE BUYERS! Great location for this well kept, fully rented 9 suite apartment in close proximity to Red Deer's trail system, shopping amenities, Recreation Centre, Golden Circle and Coronation Park. Exterior of the building is finished in durable brick and stucco, a Duralast-Supreme membrane roof was installed in 2017 with warranty remaining. There is a brand new boiler currently being installed. There are 5 two bedroom and 4 one bedroom suites that are quite spacious. 9 paved and energized parking stalls. All 2nd and third floor units have large decks. The hallways have all been recently painted. Current rents under market, great potential. (id:50955)
Rcr - Royal Carpet Realty Ltd.
102, 3 Aspen Glen
Canmore, Alberta
Discover your dream condo nestled at the tip of Aspen Glen, within the prestigious Silvertip Resort and golf course community. This stunning residence is surrounded by a mature forest, offering a serene escape with breathtaking views of the Bow Valley and majestic mountains.The inviting and spacious floor plan features two generous bedrooms, each with its own companion bath, perfectly designed for maximum privacy. A charming den with French doors provides a quiet retreat, ideal for a home office or accommodating guests.The heart of the home is the open great room, where family and friends can gather around the cozy fireplace. The large eating bar effortlessly connects to the dining area, creating a welcoming atmosphere for entertaining. Step outside onto one of the two covered decks, where you can enjoy your morning coffee or evening sunsets surrounded by nature.Please note that the RMS is posted as 1443 square feet, but due to the building's sloped design, much of the first floor level is below grade. For additional details, please consult your agent. This exquisite condo may also be available furnished, making it the perfect turn-key option for your mountain getaway.Don’t miss this opportunity to own a piece of paradise in one of the best locations in the Rockies! Schedule your private showing today. (id:50955)
Maxwell Capital Realty
62 Longview Dr
Spruce Grove, Alberta
Welcome to Stoneshire, the desirable neighborhood offering a stunning home with 2200 sq ft of living space spread over two levels. This beautiful residence features: 3 Bedrooms, 3 Bathrooms: Open Concept on the Main Floor: Perfect for entertaining and modern living. Kitchen: Equipped with granite countertops, a huge island, and Stainless steel appliances, SPACIOUS pantry. Corner dining room area with a patio door leading to the deck, perfect for outdoor dining and relaxation. Cozy Family Room: Features a wood stove, creating a warm and inviting atmosphere, grand staircase leading to the upper level. BSMT with workshop Triple Car Heated Garage: Includes a drain and hot & cold water. Fenced yard with a shed, raised garden area, ideal for those with a green thumb. Fully Landscaped and Move-in Ready, Walking Path: Located on the east side of the home.This home has been meticulously maintained and is ready for you to enjoy.Don't miss out on this modern, convenient, and beautifully designed home in Stoneshire! (id:50955)
RE/MAX Preferred Choice
6, 592006 Range Road 121 Range
Rural Woodlands County, Alberta
This beautiful, secluded acreage awaits you! Nestled in the trees, this spacious home offers plenty of upgrades! The dreamy chefs kitchen truly is the heart of the home on this one! It has plenty of cabinetry, oversized island with pendant lighting above, loads of counterspace, a beautiful built in cabinet and a corner pantry. Stainless steel appliances complete this stunning kitchen. A very nice flow to this home, having two separate living areas to it, one in the middle of the home and a family room at the end offering a gas fireplace and a walk up wet bar. Great layout! The oversized primary bedroom is at the other end of the home with an ensuite featuring a jetted tub and a stand up shower. Some new flooring has been installed, some fresh paint, new fridge, new lighting, water filtration system and water softener. (id:50955)
Century 21 Northern Realty
7309b 44b Avenue
Camrose, Alberta
Introducing a stunning new Zetsen Build half-duplex that redefines modern living with its impressive two-storey design. Featuring 3 spacious bedrooms, 3 bathrooms, vinyl plank flooring and quartz counters. The open floor plan seamlessly blends the living, dining, and kitchen areas, creating an ideal space for both relaxation and entertainment. You will be impressed by the modern finishes throughout every corner of this home. The upper level boasts a large primary bedroom with an ensuite bathroom and a generously sized walk-in closet for ultimate convenience. You will also find 2 additional bedrooms, 4pc bathroom and laundry on the upper level. Situated across from green-space and a playground and close to the West End shopping district. This home is an exceptionalopportunity for those seeking style, space, and accessibility in a thriving community. Ideal location! (id:50955)
Cir Realty
206, 5 River Heights Drive
Cochrane, Alberta
***SHOWHOME NOW OPEN! TUESDAY, THURSDAY, AND SATURDAY FROM 1-5PM*** Running out of space for all your toys in your garage? We've got the perfect solution for you. Introducing the Stables Signature Bays in Cochrane. This 1750 sq ft bay has 24 ft ceiling height, 25 ft wide by 50 ft deep, move-in ready and ideal for storing cars, boats, motorhomes, trailers, quads, and more. Each bay features a half bath on the main level and includes a mezzanine structure (approximately 500 sq ft) that’s ready for your custom design to create the ultimate luxury garage. Available for $475,000 plus GST. (id:50955)
Royal LePage Benchmark
402, 5 River Heights Drive
Cochrane, Alberta
***SHOWHOME NOW OPEN! TUESDAY, THURSDAY, AND SATURDAY FROM 1-5PM*** Running out of space for all your toys in your garage? We've got the perfect solution for you. Introducing the Stables Signature Bays in Cochrane. This 1750 sq ft bay is move-in ready, 24 ft ceiling height, 25 ft wide by 50 ft deep and ideal for storing cars, boats, motorhomes, trailers, quads, and more. Each bay features a half bath on the main level and includes a mezzanine structure (approximately 500 sq ft) that’s ready for your custom design to create the ultimate luxury garage. This particular unit has south facing windows on the mezzanine making it a bright space to hang out. Current zoning is I-B. The purpose of this district is to provide a mix of light industrial and commercial uses. Call for a detailed list. (id:50955)
Royal LePage Benchmark
44 Crystalridge Close
Okotoks, Alberta
Welcome to this great 4 bedroom, 3.5 bathroom home, situated in the popular Lake community of Crystal Shores. This home benefits from having a large yard, fully finished basement and an attached double garage. As you enter the home you will like the tiled entrance and the abundance of natural light. relax in the spacious living room with laminate flooring. The white kitchen features a corner pantry, island with eating bar and lots of counterspace. entertain in the large dining area or step out of the patio doors onto the full width deck for a BBQ! Completing this level is a half bat and a laundry/mud room. Upstairs is a massive bonus room with corner gas fireplace and mountain views. There are 3 spacious bedrooms, the master features an ensuite with deep soaker tub and a walk in closet. The 4 piece family bathroom completes this level. In the fully finished basement is a 3 piece bathroom with corner shower, bedroom #4 (window size may not be to current code) and a huge family/games room. The furnace room has additional storage too. The back yard is lovely and features raised planters ready for your garden and has great potential for RV parking if you require it. This home is just a short walk to schools, the lake and shopping. This is a great family home that should be viewed to be appreciated! View 3D/Multi Media/Virtual Tour! (id:50955)
RE/MAX First
2407, 10 Market Boulevard Se
Airdrie, Alberta
This unit gleams with pride of ownership! Bright kitchen cupboards, stone counters, undermount sink, eat up island and under cabinet lighting just get you started on this beautiful mountain view unit in a quiet 40+ building. You enter in to tall ceilings, and luxury vinyl flooring, leading you past a full 3 piece bathroom, and in suite laundry to the carpeted living room that has plenty of room to entertain guests, and stare at the mountains from the balcony which also has natural gas hookup for BBQ season! The master bedroom has his and hers closets, and is big enough for a king sized suite! Topped off with wall A/C for hot summer days, underground parking with storage, and an amazing, walkable location that is literally steps to shopping. The building also has a party room for larger gatherings, and an out door area! Call today for your own private showing! (id:50955)
Royal LePage Benchmark
25 Cranberry Bn
Fort Saskatchewan, Alberta
This charming 3-bedroom, 2.5-bathroom, two-story home offers a warm and inviting atmosphere, perfect for families or anyone who loves a blend of comfort and style. As you step inside, you're greeted by an open floor plan that seamlessly connects the living, dining, and kitchen areas, creating a spacious and bright environment ideal for entertaining or simply relaxing with family.The main level features a half bath for guests, a cozy living area with large windows that flood the space with natural light, and a modern kitchen outfitted with ample cabinetry, and a breakfast area that invites casual meals. Just off the kitchen, is your private backyard, perfect for grilling, gardening, or outdoor gatherings.Upstairs, the primar bedroom is a peaceful retreat complete with an en-suite bathroom and a walk-in closet, providing ample storage and privacy. The additional two bedrooms are generously sized and share a full bathroom, ideal for family members or guests. (id:50955)
Exp Realty

