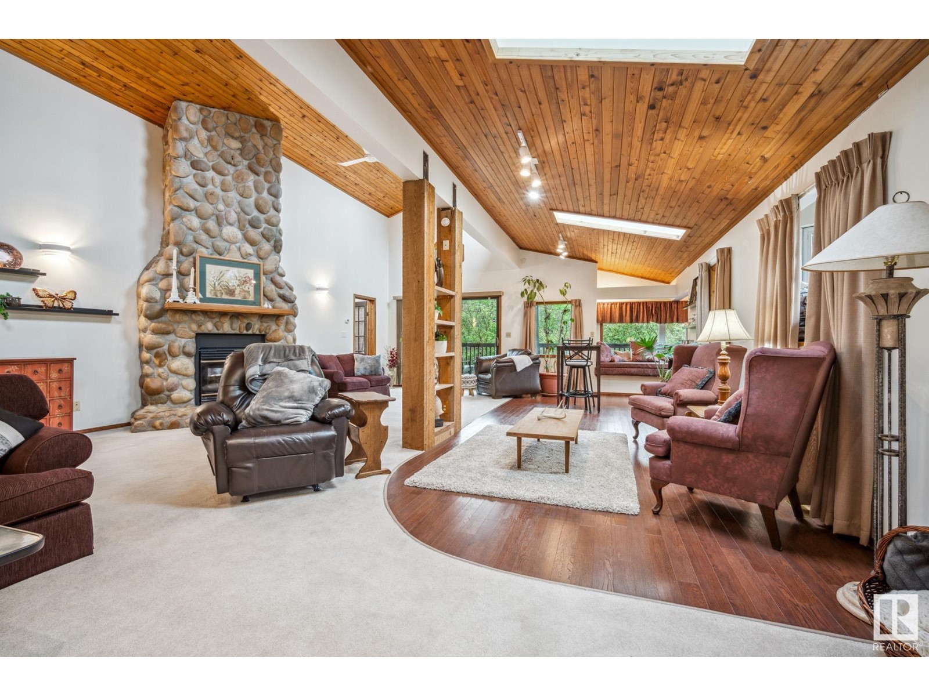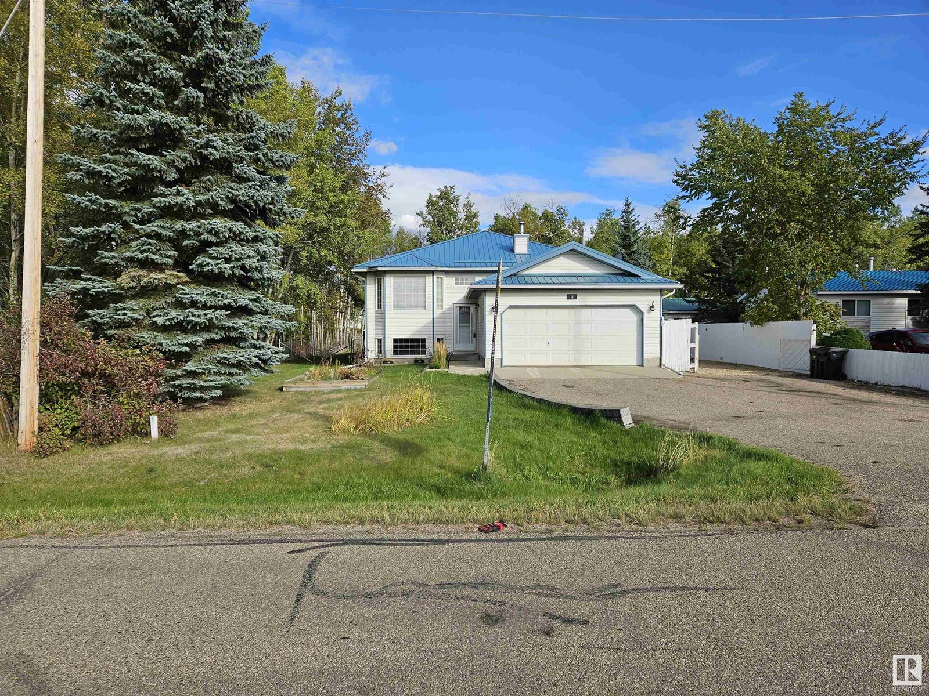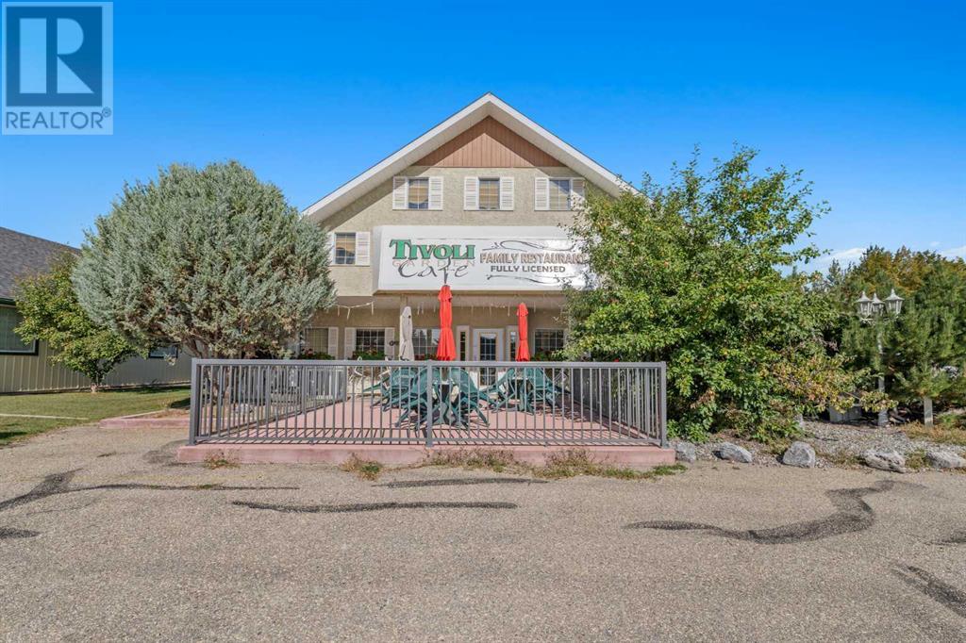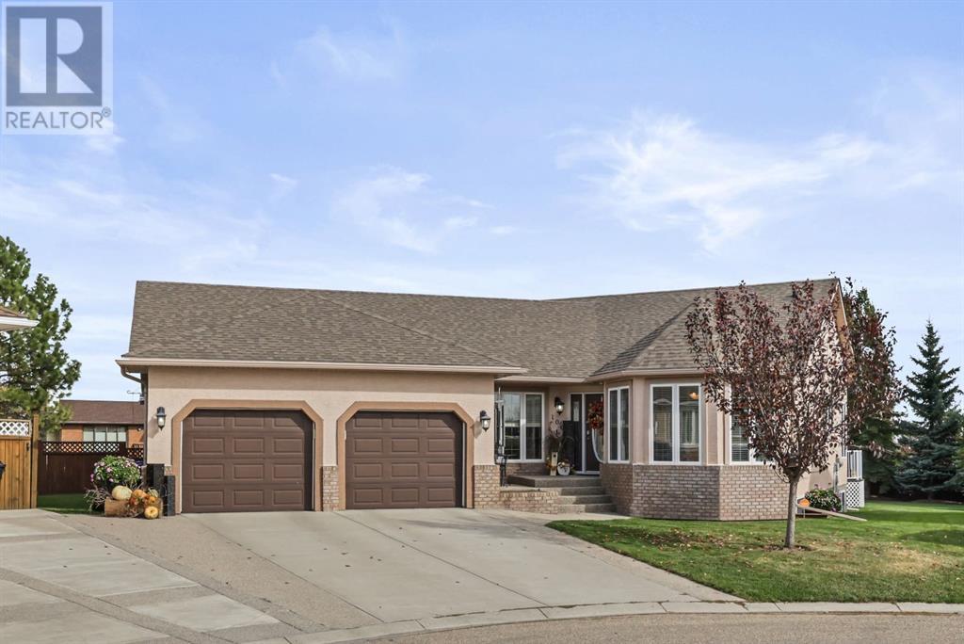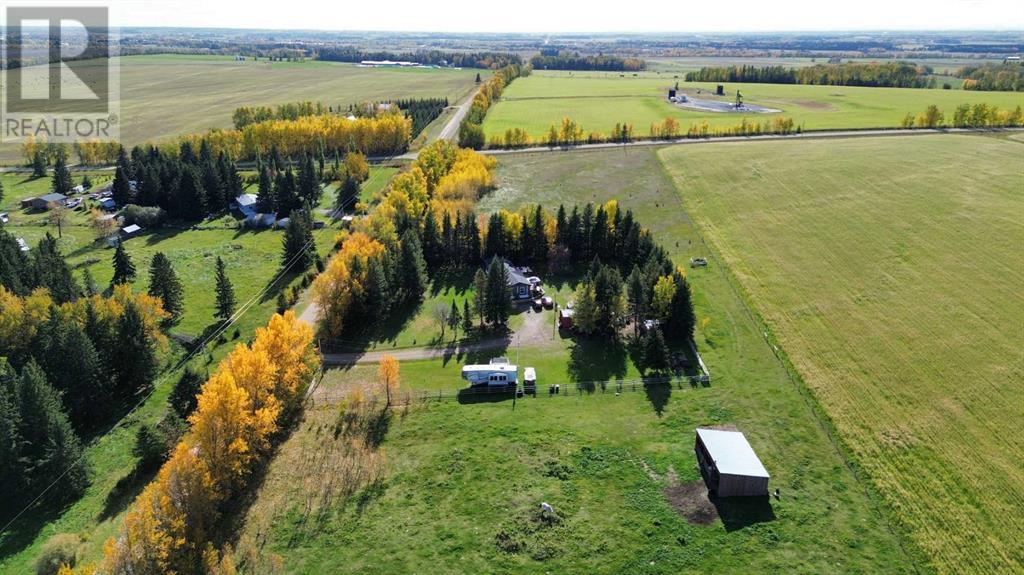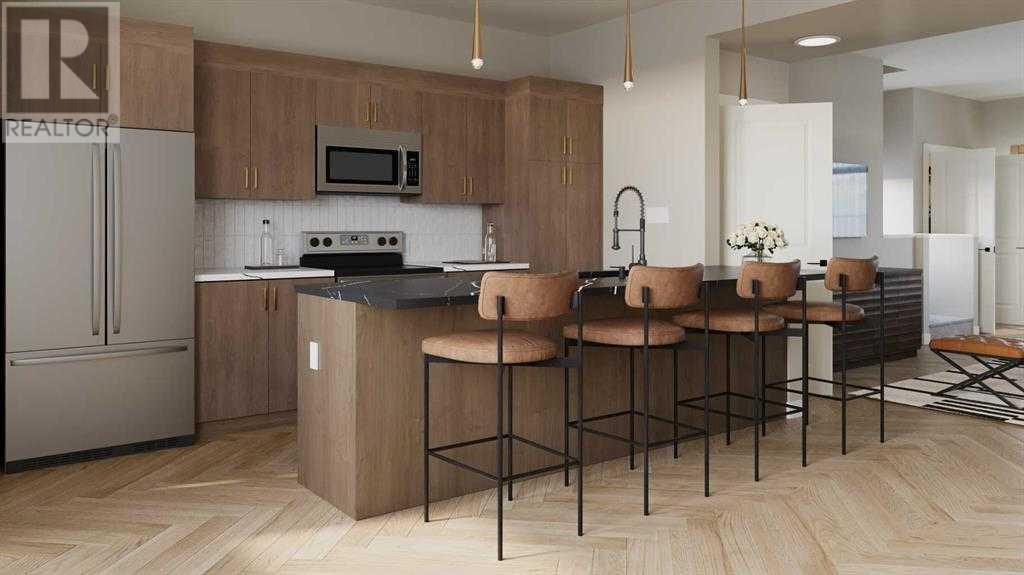577 22560 Wye Rd
Rural Strathcona County, Alberta
Located just outside of Sherwood Park in desirable Wyecliff! This custom-built home sits on a spacious 2.53-acre lot, offering ample room for privacy and tranquility! The moment you step inside, you'll be captivated by the soaring vaulted ceilings adorned with beautiful cedar accents. The home boasts two loft spaces, providing additional versatile areas that can be used as home offices, playrooms, or relaxation areas. The expansive entertainment area is perfect for hosting gatherings, featuring a double-sided fireplace that adds a touch of elegance and coziness.The open kitchen is a chef's dream with plenty of counter space and a breakfast bar for casual dining. From the the wraparound deck, enjoy panoramic views of the surrounding mature trees providing shade and privacy. Attached double garage for storage with a convenient office space in the back. You need to see this one! (id:50955)
Royal LePage Prestige Realty
#11 52343 Rge Road 211
Rural Strathcona County, Alberta
This elegant Raised Bungalow is located on a corner treed lot in the community of Antler Lake. A large foyer entrance has access to the main living area, downstairs and the heated double attached garage. The main floor features a country kitchen, stainless steel appliances, oak cabinets and a large pantry. A cozy breakfast nook comes with a gas fireplace, big screen TV and the morning sun! A separate dining area off the kitchen is supported by a large living room for wonderful entertainment opportunities. The 4-piece bath supports the main level and the second bedroom. The oversized master features an elegant 4-piece ensuite with a large jacuzzi tub c/w a shower handle! Downstairs opens up to a spacious family room with a gas fireplace, large 3-piece bath and 2 good sized bedrooms. The 4th bedroom has the option to be a great den or craft room. Large heated 2nd shop/garage, large decks, fenced back yard, metal roofing, and tons of parking are topped off by municipal services! Don't miss this one!! (id:50955)
RE/MAX River City
5121 55 Av
Stony Plain, Alberta
This cute character home is ready for a new generation! Located on a large lot in Old Stony this 2 bedroom 1 bathroom farm house was moved onto the property in the late 1950's and lived in by the original owners! there is a large single car garage and a garden in the back. With some TLC and a personal touch this could be your very first home! (id:50955)
RE/MAX Real Estate
1916 10 Avenue
Rural Red Deer County, Alberta
Located just off Highway 54, the Tivoli Garden Cafe offers a golden opportunity for those seeking the autonomy of running their own successful business. This cafe is a testament to entrepreneurial spirit, boasting generous annual profits and a foundation of loyal customers from the area. The kitchen and building have been maintained with care and attention, including but not limited to complete renovation for the kitchen (floor, paint, shelves, and equipment; 4 burner broiler and grill in 2020, and a hot water tank (2022), two new fryers ,convection oven one stainless steel stand up freezer beside water heater (2023). The cafe presents a hassle-free proposition for the aspiring business owner. The location is prime, with easy highway access, a drive-through style "alleyway" bordering the property suitable for semi-trucks, and more than 60 parking spots to accommodate the steady flow of patrons. The area boasts some great lakes and vacation spots like Sylvan Lake and Care-free Resort on Glennifer Lake, all within half an hour's drive. Educational needs are met by the nearby Spruce View School (Grades 1-12), making it convenient for families in the area, not to mention an easy drop-off to school for the kids while you run the restaurant. For healthcare, the Innisfail Health Centre is accessible within a 21-minute drive. Essential services are also well within reach, with a fire station just a minute away and the Royal Canadian Mounted Police (RCMP) stationed a short drive in Innisfail. The current owners, who have been at the helm since March 15, 2006, have enriched the patioed country-style restaurant in an old Danish community with depth and appeal and have not just served meals but the restaurant has also been a place where memories are made. With a licensed seating capacity for 65 inside and 14 outside, it has ample space for guests to dine and enjoy. The kitchen is well-equipped to handle demand with a significant hood fan (159"x42") and a built-in walk-in cooler . Operation hours span from 11:00 am to 8:00 pm Tuesday through Friday, with weekends opening early for breakfast enthusiasts. This long-standing establishment not only promises a steady income but also offers potential for expansion and an increase in income, such as extending hours or adding breakfast to the menu. For entrepreneurs looking to make their mark, the Tivoli Garden Cafe is more than a business; it's a central part of the community ready for its next chapter. You can call your favourite agent for a tour and to get more details about this business, land, and building for sale. (id:50955)
Cir Realty
14 West Terrace Road
Cochrane, Alberta
Discover this stunning property situated in a prime location, offering the perfect blend of comfort and convenience. This charming home boasts 4 spacious bedrooms and 3.5 bathrooms, providing ample space for family and guests. Positioned on a desirable corner lot, the property is adorned with mature trees, offering natural beauty and privacy.You'll discover the laundry area conveniently located on the main floor, alongside a spacious, open living room with a gas fireplace that flows effortlessly into the kitchen. Upstairs, you'll find three bedrooms and a four-piece bathroom, while the primary ensuite features its own four-piece bathroom. Additionally, a cozy bonus room serves as an excellent home office. The finished basement offers extra space ideal for hobbies or an office, along with a fourth bedroom and a three-piece bathroom. The expansive family room, complete with a projection screen, is perfect for enjoying family movie nights. Enjoy the benefits of new triple pane windows recently installed on the east wall of the living room and throughout the upstairs, enhancing energy efficiency and aesthetic appeal. The inviting front porch is perfect for relaxing evenings or your morning coffee. The double attached heated garage ensures comfort during colder months.This home is equipped with central air, ensuring year-round comfort. The backyard features a versatile shed with electricity and a window that opens, previously used as a playhouse, providing endless possibilities. A side gate in the fence allows for convenient access, accommodating a small trailer.The property boasts a sprinkler system for both the front and back yards, simplifying lawn maintenance. A new hot water tank was installed in 2023, adding to the home's modern amenities. Don't miss out on this exceptional property that combines functionality with style, ready to accommodate your lifestyle needs. Located close to Mitford and Ecole Notre-Dame Schools, parks and biking/walking paths. Schedu le your viewing today! (id:50955)
Cir Realty
29 Crystal Shores Crescent
Okotoks, Alberta
If you're searching for the perfect starter home with lake access, located in a fantastic community, look no further! This fully developed home includes over 1920 square feet of living space, an oversized heated double garage and central A/C.Step inside to a bright and welcoming main floor featuring a spacious living room with large windows, a large functional kitchen with newer stainless steel appliances including a gas stove, corner pantry, and a cozy dining area that opens onto a generous deck through double sliding doors. A convenient back entrance along with a half bath completes this level. Upstairs, the open and airy staircase leads to a large primary bedroom with a walk-in closet, 2 additional bedrooms, and a full 4 piece bathroom.The fully finished basement provides even more living space, with a large recreation room, bedroom, a full bathroom, and a laundry/utility room. Outdoors, the private backyard is a peaceful retreat, featuring a massive deck and beautiful mature greenery, ideal for entertaining or unwinding. The heated garage offers plenty of storage and the perfect place for a workshop. Nestled on a quiet street, this home is close to schools, parks, and the lake, where you can enjoy year-round activities such as swimming, fishing, boating, and skating. Make this beauty your new home! (id:50955)
Exp Realty
106 Westpoint Place
Didsbury, Alberta
**Rare Opportunity in Prestigious Cul-de-Sac! Stunning 5-Bedroom Bungalow with Tandem Garage**Welcome to this exceptional bungalow in the heart of Didsbury, Alberta, offering over **3,600 sq. ft. of living space**. Situated on a **sprawling 8,200 sq. ft. lot** with mature trees in a prestigious, well-established cul-de-sac, this home provides an incredible opportunity for a growing family. Featuring a **tandem double garage** with parking for **three vehicles**, this property is designed for convenience and space.On the main floor, you’ll find **two spacious bedrooms**, including a luxurious **master bedroom with a walk-in closet featuring his-and-hers doors**. The elegant **vaulted ceilings** and gorgeous **pre-finished maple floors** flow throughout the main living area. The kitchen is a chef’s dream, featuring **immaculate maple cabinetry** and **dual ovens**, perfect for entertaining family and friends. The attention to detail in this home is remarkable, and the **two new water heaters** ensure comfort for years to come.Step outside onto the **two-level deck**, perfect for entertaining with its **massive space**. Recently stained with refreshed railings, it’s the ideal spot for outdoor gatherings. The backyard also features a **handy storage shed** and mature trees, creating a private and serene space.Downstairs, the fully finished basement features **9-ft ceilings** and **in-floor heating** for ultimate comfort. With **three additional bedrooms**, there’s no shortage of space for a large family or guests. The included **pool table**, desks, and entertainment units make this home move-in ready with fantastic extras for entertainment and workspaces.Recent upgrades, including **new shingles (within the last two years)**, highlight the home's well-maintained condition. Properties like this rarely come on the market, so don’t miss out on owning a prestigious home in such a sought-after neighborhood! (id:50955)
Real Broker
C107 & C108, 5212 48 Street
Red Deer, Alberta
This desirable double end unit, located in Heritage Village is available for sale. Formerly used as a dental office, this 2,330 SF space features a reception area and waiting room with a built-in desk, three open areas, two small offices, two washrooms, a mechanical room, and a staff room with a rear exit. Windows on three sides of the unit bring in natural light. Ample paved parking is available on site, shared with neighbouring businesses. This property is also available for lease. (id:50955)
RE/MAX Commercial Properties
303, 175 Crossbow Place
Canmore, Alberta
Two bedroom plus loft apartment in Crossbow Point. Top floor unit, spread out on two levels with soaring ceilings and beautiful mountain views. The main level features an open concept kitchen and living area complete with a cozy fireplace and powder room. A spacious primary bedroom and an ensuite bath plus walk in closet offer convenience on the same level. Another bedroom plus full bathroom and laundry room complete the space. The upper level has a loft offering plenty of flexibility along with another two piece bath. Underground parking and additional storage for all your mountain gear. The complex is complete with an amenities building featuring an indoor pool, indoor/outdoor hot tub, theatre, exercise room, a recreation room and guest suites. Desirable, well managed building, ideally situated footsteps to numerous hiking and biking trails. (id:50955)
Century 21 Nordic Realty
116 Sunset Manor
Cochrane, Alberta
PRIDE OF OWNERSHIP shines throughout this immaculate and well maintained Sunset Ridge 3 Bed / 3.5 bath home ready to move right in. This Fully Finished Jayman built walkout has everything you need and more! The spacious foyer welcomes you home and opens up to the main living area with with great room, dining area and upscale kitchen loaded with features. Quartz counters, Stainless Appliances, Gas cooktop and Hood fan, built in oven & microwave, pantry, Island & breakfast bar make this kitchen one to be envied. A glass surround deck off the dining area provides an outdoor space for relaxing & enjoying the outdoors providing a cover for the patio on the walkout level with a gas BBQ line on each of them. The large Family room / Bonus room with TV greets you at the top of the stairs on the upper level. The huge primary suite features walk-in closet & 5pc spa like ensuite with soaker tub, separate shower & a water closet. Two generous sized bedrooms sharing a 4pc bathroom plus the conveniently located laundry room completes the upper level. The walkout level is fully finished but could easily be reconfigured to create an additional bedroom. The recreation room, bar area with sink, fridge & dishwasher plus additional flex spaces are all well proportioned. The 3.5 pc bathroom and sauna/steamer plus the utility room complete the walkout level. Two TV's on mounts with remotes plus planters in backyard and the sprinkler system are included. The attached garage is drywalled, insulated & heated with access to the mudroom upon entry. The shingles are being replaced on the entire roof. This landscaped home is fully fenced and ready & waiting for you!! Single family homes to be built on the vacant land behind. (id:50955)
RE/MAX West Real Estate
1308 2a Street W
Brooks, Alberta
Brooks Plaza, located in the best possible retail commercial area of Brooks, easy access and tremendous exposure. Very well maintained property by a long term owner, who has looked after all of the operating systems and building structure in the best way. This property always attracts great tenants and the owner has had tremendous success with many long term tenants. Over the past 20 years the level of occupancy in this plaza has been exceptional. Please do not disturb tenants. Please see the supplements for rents and expenses. (id:50955)
Michael Fleming Realty Corp.
402010 Range Road 5-5
Rural Clearwater County, Alberta
6.75 Acres surrounded by mature evergreens with a hillside setting with mature Pine,Spruce and Aspen trees. This 2015 20'x76' Moduline mobile home, is anchored to steel pilings foundation and features a modern kitchen with a countertop stove, built-in oven, fridge, and dishwasher, the kitchen also boasts a skylight for plenty of natural light throughout the day. The spacious master bedroom is accented by a walk-in closet and a luxurious 5-piece ensuite bathroom, complemented by two additional bedrooms and a 4-piece main bathroom the homestead has everything you need! This property also includes several support buildings, such as a 24x40 open-front shelter and multiple storage sheds, all within agricultural-zoning the possibilities are endless. (id:50955)
Real Broker
53 Crimson Court
Blackfalds, Alberta
Gorgeous Townhouse located in quiet area of Blackfalds, Built by True-Line Homes, this Townhouse has an upgraded kitchen with brand new stove and dishwasher, Vinyl Plank Flooring, Large Primary Bedroom with full 4 piece ensuite and Walk in Closet. It is in excellent condition and has a Fully Fenced Backyard with large deck!! Immediate possession available. Room in the back for a 14' x 24' Garage! (id:50955)
Realty Executives Alberta Elite
5210 57 Street
Camrose, Alberta
Nestled on its OWN PRIVATE LOT, this fully renovated mobile home combines modern elegance with comfortable living. Boasting an open-concept layout, the interior features stylish upgrades, including brand-new vinyl plank flooring, pot lights, and a contemporary functional kitchen with brand new matching appliances. Kitchen flows into the large living room space. Two nice sized bedrooms each designed to maximize natural light and cozy ambiance. Step outside to discover a large deck, perfect for entertaining. For added convenience, the property includes a single detached garage, offering ample storage space and securing your vehicle from the elements. This stunning mobile home is an ideal blend of style, function, and outdoor living, ready for you to make it your own. (id:50955)
Cir Realty
44 Sylvan Drive
Sylvan Lake, Alberta
Welcome to this spacious 5-bedroom home, a true handyman's special waiting for your personal touch. Situated on a generous lot with a 23'x23' detached garage, this property offers endless potential. The main floor features a 4-piece bathroom, and the primary bedroom includes a convenient 2-piece ensuite. In the basement, you'll find an additional bathroom, which is currently unfinished but comes with many of the necessary components ready for installation.The main living area is centered around a cozy wood-burning fireplace, perfect for relaxing evenings. Downstairs, the large recreation or flex space provides room for entertainment or hobbies, along with two additional bedrooms, offering ample space for family or guests.Step outside to enjoy the expansive backyard, which backs onto a serene green space with a park, providing both privacy and an ideal setting for outdoor activities. With a little TLC, this home has the potential to become the perfect family retreat. (id:50955)
Cir Realty
301, 4814 46 Street
Red Deer, Alberta
Welcome to this charming top-floor condo, designed for both comfort and convenience. It features two spacious bedrooms, including a generously sized primary bedroom. The 4-piece bathroom is easily accessible from the main living areas. Enjoy the open and airy living room, which offers plenty of space for relaxation and entertaining. Step through the sliding patio door onto your private balcony, perfect for enjoying fresh air and outdoor living.Additional in-unit storage provides extra functionality. With no neighbors above, you can enjoy added peace and privacy. The building also offers a coin-operated laundry facility on the lower level for your convenience. This condo offers the perfect blend of style and practicality! (id:50955)
Cir Realty
258027 166 Avenue W
Rural Foothills County, Alberta
Welcome to this absolutely fabulous custom built executive bungalow on 2.83 acres in the prestigious Priddis area of Foothills County. Nearly a brand new build, just finished this year. Luxury acreage living with 4 bedrooms, 3 ½ bath, 2638 sqft bungalow with 2522 sqft fully finished walkout basement, 42’x25’ oversized triple garage plus 850 sqft unfinished loft above the garage. Loaded with unique features including ICF concrete foundation in basement and main floor, triple pane windows throughout, vaulted 18’ ceiling plus 10’ ceilings on main and 9’ ceilings in basement, in-floor heat in garage and mudroom, high-end Fulgor Milano appliances, wood burning stove and huge oversized windows with perfect views throughout. Upon entry the spacious foyer with 15’ ceiling leads you into the beautiful open living area with luxury vinyl flooring, 18’ vaulted ceiling and cozy wood burning stove. The wall of windows in the living has double patio doors that links to the huge outdoor living space and is perfect for entertaining family and friends. The chef’s kitchen with high-end Fulgor Milano appliances with 6 burner gas stove and double oven, double fridge and freezer, microwave drawer, large island with quartz counters and modern open shelving is a wonderful space for the family to gather. The large primary bedroom features a lovely sitting area, 5pc ensuite with heated floors, oversized fully tiled shower, soaker tub, his and hers sinks and perfect handpicked black hardware and lighting. The large walk-in closet also connects to the laundry room with loads of storage room. Further on the main includes a great front office/den with built-in desk and bookshelves, pantry, large mudroom with direct access to the front and garage and has infloor heat and loads of coat closets. The walkout basement is sure to impress from the lighted stairs to the theater room, bar built-in with dishwasher & sink and a large rec room space for enjoying time with family and friends watching the gam e. 2 huge kids’ bedrooms with a 5pc double vanity shared bathroom, guest bedroom with another 4pc bath and second laundry area. Dual furnaces, one for each level, controlled separately, water softener, dimmable lights throughout, extensive ethernet and Starlink internet. The oversized 42’ X 25’ garage has ICF exterior walls, in-floor heat, wifi & battery backup, silent garage openers. Above the garage is a great 850 sqft unfinished space that is roughed-in for plumbing and gas. The huge covered deck is perfect for enjoying the morning coffee or entertaining friends for dinner and the lower patio leads back into the walkout basement. Experience breathtaking valley views to the east and stunning mountain vistas to the west from this property. Fully fenced, gated and features loads of parking space, RV parking with electrical hook-up, graveled fire pit and some mature trees for privacy. Only 15 minutes to Calgary, 30 minutes to downtown Calgary, 15 minutes to Bragg Creek and easy access to Stoney Trail. (id:50955)
Evolve Realty
144033 402 Avenue E
Rural Foothills County, Alberta
PRICE DROP , OWNERS MOTIVATED TO SELL !!!! 150+- Acres !! Older home needing TLC or a temp home to live in while you build. Fully fenced, cross fenced with pasture, yard and plenty of space and commuting convenience !! Bring on some revenue if you wish ! Revenue on first and second floor of this home , rent the land out to the neighbor, or run some cattle, or horses. Lots of options here, including a great heated shop, a hip roof barn with newer siding and roof replacement! Super barn the old style with the walk in loft at the back and the bottom with some tie stalls and little original pens. Stone and concrete base is really neat inside.. Could do something really great with this barn. Paddocks are ready for the horses with waterer, shelters, and lots of pasture. The home is in need of work here and there but is ready for your ideas ! OR live in the old house while you build. Nice location here with privacy, and a quick drive into Okotoks , High River and Calgary . Upgrades are: Newer furnace about 5 years ago, hot water tank 3 years, One good providing well at 3 gpm and one well not being used provides 12 gpm (will need work to use) NOTE : Septic field needs replaced or repaired. Land is all natural organic grass . Again.. Super location and lots of land to create what you would like !!! (id:50955)
Century 21 Foothills Real Estate
30015 Township Road 262
Rural Rocky View County, Alberta
OPEN HOUSE - Saturday October 12th 2-4:30pm - Peaceful and private, this 3.72 acre 5 bedroom property located at the end of a tree-lined driveway is indeed a “Hidden Gem”. This acreage has countless mature spruce trees and 3 ponds with waterfalls providing unparalleled beauty all-year round.This epic property features a custom walkout bungalow; seven car garage; 889.79 sq.ft. 1-bedroom loft (illegal) over the garage with full kitchen; and the original cottage(illegal) offering yet another 720 square feet of full living quarters.The custom 2478.98 sq.ft. main house was built by a true craftsman. Offering open concept living with countless upgrades & features. Special features include custom solid core doors in a blend of olive and oak, wide plank antique oak hard wood flooring, a chef-inspired gourmet kitchen with a double Thermador oven/range, copper hood, inset cabinet doors, built-in steamer and walk-in pantry. The main floor has enchanting views of your very own park-like setting from the triple-paned windows. Two fabulous dining areas; an inviting living room, featuring vaulted ceilings and a skylight, complete with detailed millwork and a mason fireplace with Rumford box finished in rundle and iron stone. The spacious master bedroom has a decorative, gas fireplace; custom built-ins; a 6-piece ensuite with travertine stone. A private laundry room is attached to the large custom closet with built-in island with glass top, which completes the master retreat. Detailed trim is around every window and door. An impressive open staircase leads you to a walkout basement that opens onto a large, concrete patio beside the second of three ponds with waterfall features.The custom mason fireplace from the main floor continues into the basement as does the detailed millwork, including hand-crafted built-in shelves. The wet bar is complete with glass shelves, pounded copper top, stain glass lights, fridge and dishwasher. The concrete floors were textured by hand to look li ke the floors of a wine cellar and must be seen to be truly appreciated. Additional features include a wine room; concealed cold/storage room; steam room; exercise room with climbing wall; a flex room; and 2 spacious bedrooms each with walk-in closets and large windows.This property is an entertainer’s dream. Outdoor living areas include: a large main floor patio and walkout concrete patio facing the impressive landscaping in the backyard; a private courtyard in the front yard, complete with hot tub and pizza oven; and a firepit nestled by the third pond.The Loft over the garage is a full illegal suite with a fabulous kitchen, living room and 3-piece bath. Finished in pine, this welcoming space is perfect for extended family, a nanny or guests. The cottage gives you yet another space perfect for those looking to work from home or to share with family and friends. (id:50955)
Real Estate Professionals Inc.
#116, 5040 53 Street
Sylvan Lake, Alberta
Lake, Marina, and Golf Course Retreat! An Unbeatable Location Awaits! This is your opportunity to embrace the lifestyle you’ve always wanted in this stunning executive condo. Featuring an open-concept design, this 2-bedroom, 2-bath home comes with a heated underground parking stall. Just two blocks from the lake and marina, and backing onto Sylvan Lake Golf and Country Club, you’ll find yourself within walking distance of vibrant pubs, restaurants, rooftop patios, and the bustling downtown area! The inviting main floor boasts a spacious living area with a beautiful kitchen perfect for culinary enthusiasts including an island / eating bar perfect for entertaining and a large pantry, The expansive master bedroom includes a luxurious ensuite and walk-in closet, while the second bedroom offers versatility as a home office or guest room. Recent updates include stylish new vinyl plank flooring, fresh paint, modern toilets, and updated lighting throughout. This complex truly has it all, with amenities such as a storage unit, hot tub, sauna, theater room, party room, billiards and game room, gazebo, and even a car wash bay! Don’t miss your chance to live in this exceptional property! (id:50955)
2 Percent Realty Advantage
B, 116 Otter Street
Banff, Alberta
This rare, executive quality 3-bedroom, semi-detached dwelling is located on a quiet street, just three blocks from downtown Banff and steps from the river and trail systems. With over $400,000 in renovations and updates, it’s a must-see property. Perfect for entertaining, it boasts a contemporary design. The home has two large living rooms—one just off the large kitchen and dining area and another that’s often bathed in sunlight thanks to a vaulted hardwood ceiling and large, west facing windows. This room is also the perfect place to curl up with a book, thanks to its floor to ceiling Rundlestone fireplace. The primary suite includes a walk-in closet, spa-like 6-ft limestone steam shower and full laundry. Even better, there is revenue potential with an additional lower-level bedroom, office, kitchenette, full bathroom and separate entrance. Interior finishes include custom walnut doors, railings and cabinets, high-quality Canadian white oak hardwood floors, wool carpets, designer lighting, Bosch appliances (including a built-in coffee machine and glass-covered fridge with a wine drawer) as well as custom blinds, silk drapes, Grohe taps and Kohler sinks throughout. The home also has a fully fenced yard, a lovely sun-drenched deck, two stone patios and new roof shingles. (id:50955)
RE/MAX Cascade Realty
45 Shale Avenue
Cochrane, Alberta
** Open House at Greystone showhome - 498 River Ave, Cochrane - Monday, Oct. 7th 4-7pm and Saturday, Oct. 12th 1-4pm ** Welcome to the Hudson, a charming laned home boasting 1630 square feet of carefully designed living space. This beautiful residence, brought to you by Rohit Homes, greets you with a double paved parking pad in the back for convenience and accessibility. Step into the heart of the home, where the spacious kitchen steals the spotlight with its floor-to-ceiling cupboards and sleek quartz countertops, providing ample storage and a stylish cooking environment. The open concept layout, adorned with large triple-pane windows, fills the home with natural light and creates a welcoming atmosphere. The Hudson features three bedrooms, 2.5 baths, and an upstairs laundry room for added convenience. The master suite is a luxurious retreat with a 5-piece ensuite bathroom, offering a perfect blend of comfort and elegance. Designed by a local interior designer, the home showcases a thoughtful and aesthetically pleasing interior, making every corner a delight to the eye. The Hudson is not just a home; it's a lifestyle. The inclusion of a side entrance adds flexibility and potential for customization, allowing you to tailor the space to your unique needs. Whether you're entertaining guests in the open living spaces or enjoying a quiet evening in the master suite, this home caters to a variety of lifestyles. With Rohit Homes' commitment to quality craftsmanship and attention to detail, the Hudson promises a blend of functionality and aesthetics, creating a haven you'll be proud to call home. Photos are representative from a previous build. (id:50955)
Exp Realty
285060 Township Road 244
Rural Rocky View County, Alberta
**Prime Location!** Just off the bustling Trans-Canada Highway and minutes from Stoney Trail NE, this 15.81-acre property is situated near the Calgary city limits, surrounded by future residential, commercial, and industrial developments. The land is gravelled, fenced, and features two structures: a garage and a building previously used as a home and office. With excellent future potential and opportunities for rezoning, this site is ideal for someone with the vision to redevelop it. (id:50955)
RE/MAX Real Estate (Central)
163 Mill Road
Cochrane, Alberta
** Open House at Greystone showhome - 498 River Ave, Cochrane - Monday, Oct. 7th 4-7pm and Saturday, Oct. 12th 1-4pm ** Discover the perfect blend of comfort and style in this charming duplex home nestled in the heart of Greystone, Cochrane. Boasting 3 bedrooms and 2.5 baths, this residence offers spacious living with luxury vinyl plank flooring and sleek quartz countertops throughout. Bask in natural light streaming through large windows in both the front and back of the home, illuminating the modern interior. Comes with a separate side entrance to the basement. Step outside to fully landscaped front and backyard retreats, ideal for outdoor gatherings or tranquil relaxation. Enjoy culinary adventures in the gourmet kitchen equipped with a stainless steel appliance package. Situated close to the Bow River, walking paths, and Spray Lakes Recreation Center, experience the best of nature and recreation at your doorstep. Embrace then essence of contemporary living in this Greystone gem (id:50955)
Exp Realty

