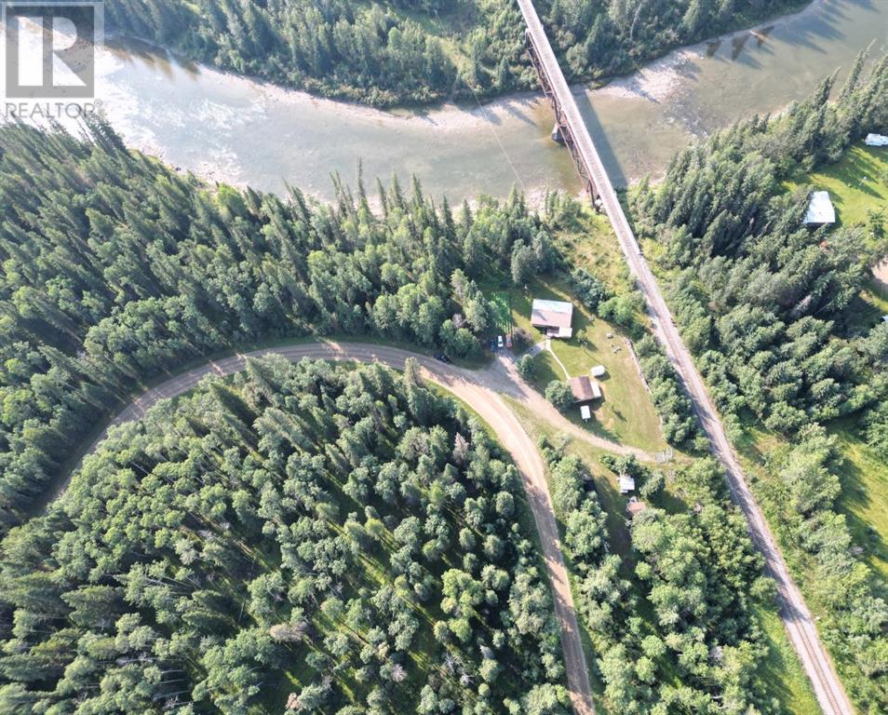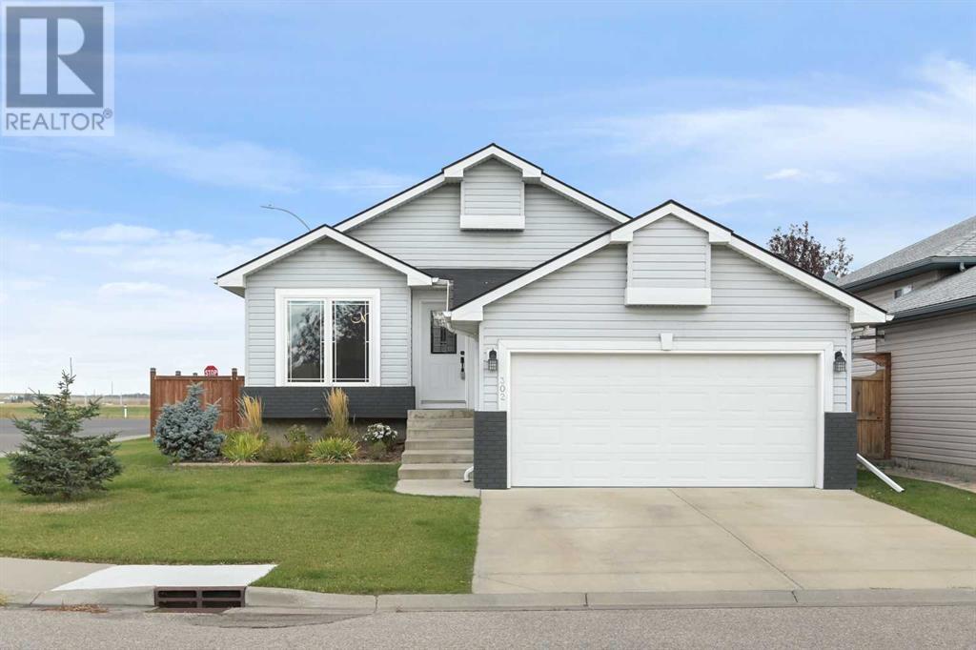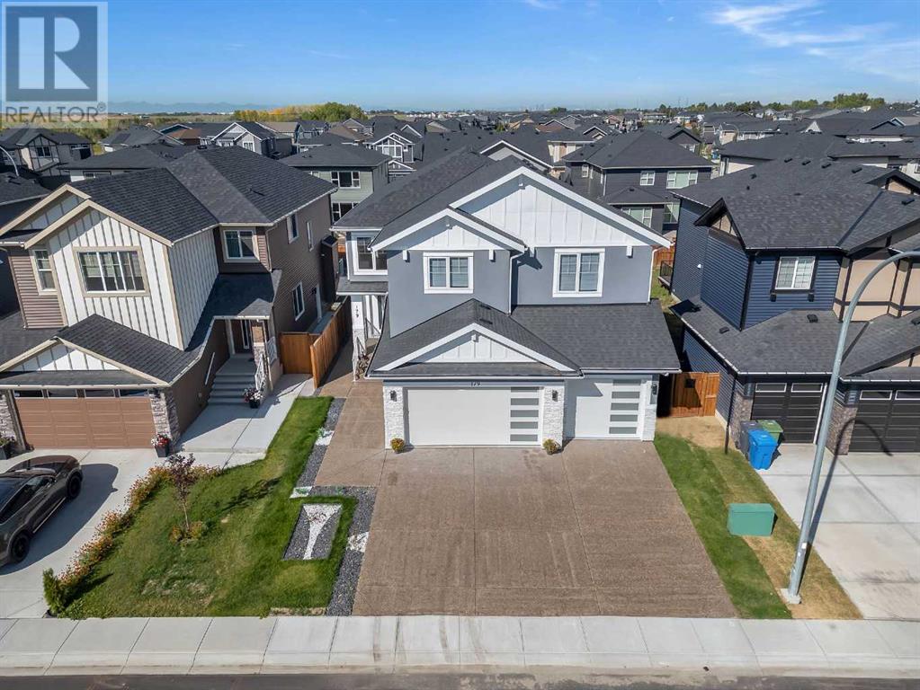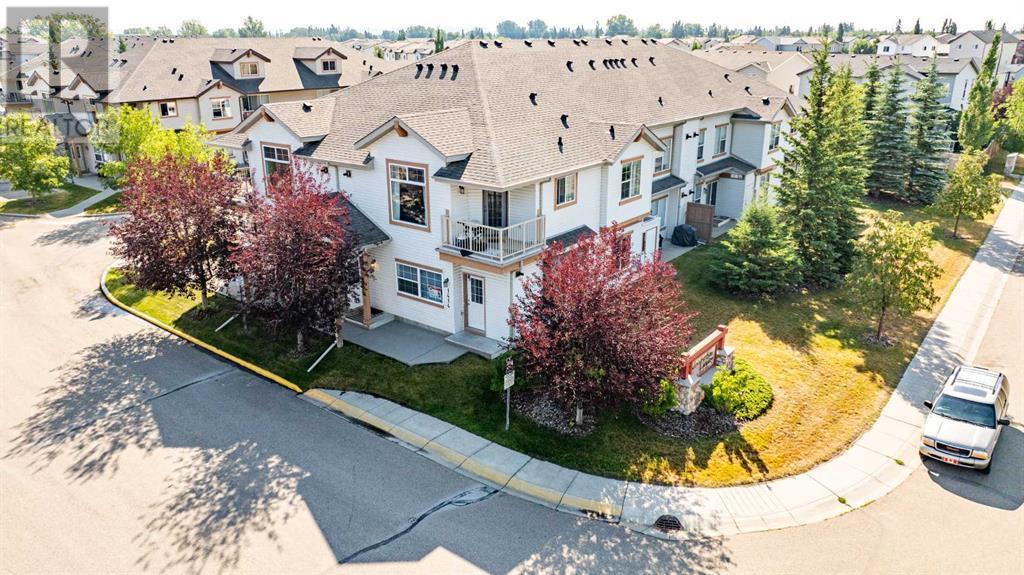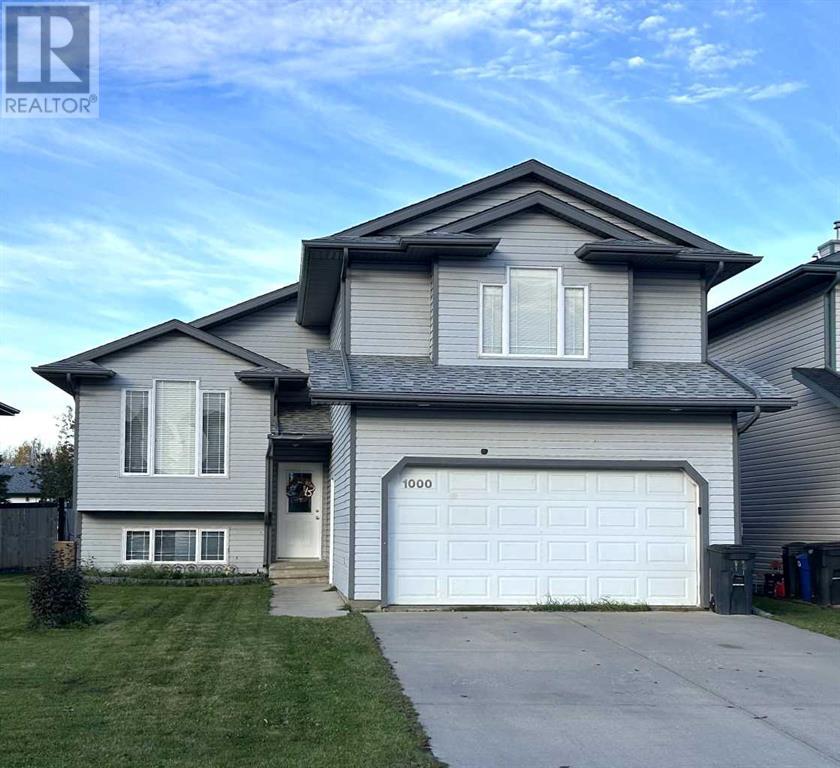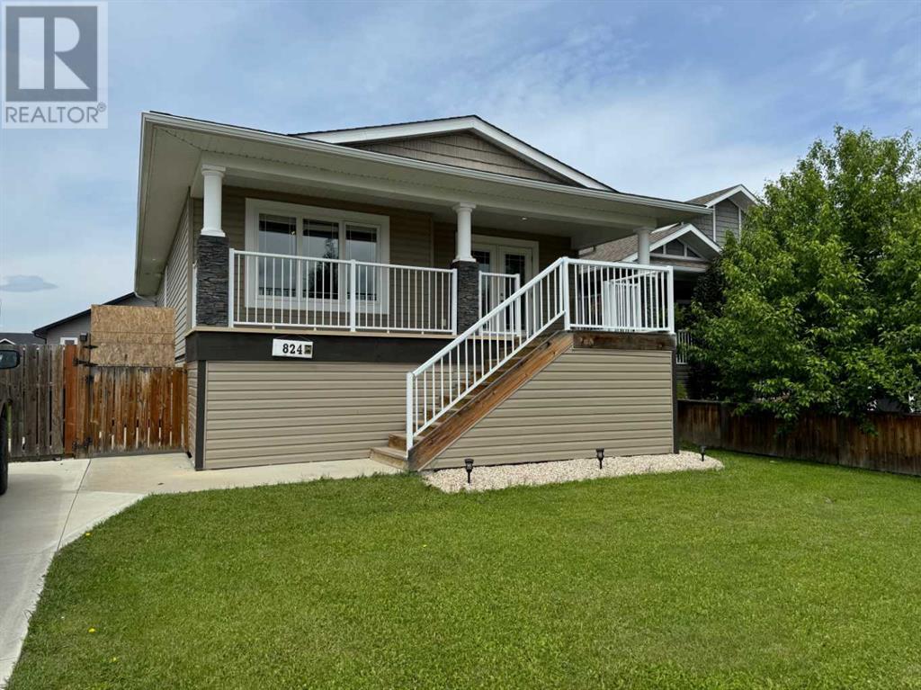18501 Township Road 521a
Rural Yellowhead County, Alberta
Unique acreage with McLeod River access featuring a charming 2 bedroom bungalow on crawl space, 22 x 24 heated workshop, 4 storage sheds, and a greenhouse. Home has wood frame with log siding and the crawl space is on wood/railroad ties that is now considered a permanent wood foundation (foundation is fully encapsulated as of September 29th, 2024). Seller will leave the bbq and table with chairs on the large partially covered wrap around deck for Buyer if they would like them. Yard is set up nicely and comes complete with a large fire pit area with picnic table and tonnes of split wood, plus a gigantic garden. A wonderful place to live and this property would also make a nice hunting cabin located only 12 minutes SW of Edson. Water source is believed to be an artesian well and property is sold "as is, where is". (id:50955)
Century 21 Twin Realty
302 Highwood Village Place Nw
High River, Alberta
Welcome to this beautifully designed 3-bedroom bungalow in the desirable North-West area of High River. This bright and spacious home offers a perfect blend of modern style, thoughtful functionality, and recent updates. The main floor, filled with natural light, leads to a patio door that opens onto a fantastic two-tiered deck with stunning mountain views. The deck extends to a landscaped rock corner, perfect for a firepit setting and is fully fenced, with decorative features adding charm to the outdoor space —ideal for enjoying peaceful evenings outdoors. The kitchen is a true chef’s delight with an open floor plan that flows seamlessly into the dining and living rooms. It features high-quality cabinetry, an oversized island providing additional countertop space and storage, and views of the mountains from the sink. The walk-in pantry offers ample space for food storage, cleaning supplies, and other household essentials. The main floor includes two generously sized bedrooms, one of which has been converted into an extension of the primary bedroom’s walk-in closet. The primary bedroom boasts mountain views and includes a luxurious ensuite with a vintage clawfoot soaking tub—a unique feature not found in every home. The frosted window in the ensuite adds privacy while maintaining the natural light, creating a serene spa-like retreat and a floor to ceiling tile walk in shower with glass walls. Downstairs, the fully finished basement includes a spacious family room with a cozy butane gas fireplace for warmth and ambiance, perfect for movie nights or gatherings. The basement also houses a third large bedroom with an oversized walk-in closet, a full 4-piece bathroom, and a laundry room with built-in shelving for extra storage. The adjacent utility room offers even more space, with the current sellers using it for storage and workout space. Additional highlights include up/down blinds throughout the house, frosted windows in the primary closet and ensuite for added privacy, new light fixtures and LED backlit fog-free mirrors in every bathroom. Completing the home is the oversized double-attached garage with wooden shelves for optimal storage. Situated on a quiet cul-de-sac with a beautifully landscaped yard and just moments from schools and the scenic Alberta foothills, this move-in-ready bungalow offers the perfect combination of modern living and serene surroundings. Don’t miss out on this exceptional home—book your private showing today! (id:50955)
Greater Property Group
356 Sunrise Terrace Ne
High River, Alberta
Welcome to Sunrise Terrace Villas! Step inside this immaculate 2 bedroom/1.5 bathroom home with premium upgrades within the last 12 months and fantastic mountain views. The entire unit has had all the walls painted and the cabinets in the kitchen and bathroom have all been refinished. The kitchen with its black granite counter top has had new black stainless steel Whirlpool Fridge, Whirlpool Dishwasher and LG Microwave Range Hood Combo installed. To add elegance to the main level, Luxury Vinyl Planking was installed complete with new baseboards. Whether you are a first time buyer, family or looking for an investment property, this condo meets all your needs. Don't miss out on this fantastic opportunity! Call today to book your private showing (id:50955)
Century 21 Foothills Real Estate
110 Riverside Place Nw
High River, Alberta
Well maintained Villa with no Condo fees less than 30 minutes to Calgary. Offering for the first time 3 bedrooms, 2.5 bathrooms, fully finished lower level, Large double attached garage and private covered deck. As you enter, you’re greeted by gorgeous hardwood floors with an open Livingroom/dining room leading into the kitchen; with vaulted ceilings and 3-sided fireplace with large mantle this is a great space for entertaining or relaxing. The bright functional kitchen has ample counter and cabinet space which leads out to a private covered deck for those morning coffee and afternoon shade. The primary suite in this home is complete with its own spacious ensuite bathroom with an indulgent jet tub. The second main floor bedroom with new vinyl plank flooring for guest or an office. There is a separate main floor laundry off the garage allowing for all the conveniences to be located on one level. Descend to the lower level to the family room with a second luxury stone fireplace w/mantle. An additional large bedroom, alongside a full 3 piece bathroom, Large storage room with a convenient utility sink. If you are looking for a beautiful home offering maintenance free living located close to pathways, Highwood Lake and the Highwood golf course, parks and shopping this is the home for you. Some upgrades to the home, Furnace (2018), Washer (2022), Microwave hood fan(2021), New custom blinds in kitchen. Ask your Agent for more details and come view this great home. (id:50955)
RE/MAX Realty Professionals
4701 Mountain Road
Brule, Alberta
Income from Bed and Breakfast units can help defray the cost of your mortgage ,this country home that features over 4300 sq. feet of beautiful living space on three levels and is just a short 15 minute drive from Hinton includes two suites and three rooms that can be rented out , each with their own separate entrance. Facing the mountains the view is sensational ,huge backyard , gardens , dog pen ,sheds , inside you will impressed by the warm welcome this home offers .Log beams, natural stone , hardwood and tile floors, large built in fireplace in the living room ,oversize dining room that provides easy access to the kitchen ,natural light from all the windows . Instant hot water , high efficiency furnace , in floor heat in garage and basement . Up to $350.00 Title Insurance plus building construction plans included. This is a premium home that must be viewed to be fully appreciated. . (id:50955)
Century 21 Twin Realty
179 Sandpiper Park
Chestermere, Alberta
7-Bedrooms | 5-Bathrooms | Main Floor Flex/Bedroom | Main Floor Full wash room( Perfect for family who has old family member) |Open Floor Plan | High Ceilings Upper Level Bonus Area | Upper Level Laundry Room | Developed legal Ensuit Basement | Year 2023 built 1 This stunning 2-storey,2022 built family home is located in the desirable community of Sandpiper/ Kinniburgh Chestermere within walking distance of the school, market and various other amenities. OPEN TO BELOW HIGH CEILING ENTRANCE, DESIGNER CHANDELIER, a very bright living room experiencing you an open concept feeling with 9FT SMOOTH CEILING, LOTS OF WINDOWS AND POT LIGHTS. Big Dinning Area, OPEN CONCEPT HUGE kitchen, mudroom. Check the WIDE & OPEN KITCHEN that comes with BUILT-IN APPLIANCES, BUILT IN OVEN, BUILT IN GAS RANGE, BUILT IN MICROWAIVE, CUSTOM HOOD FAN, UPGRADED COUNTERTOP & STYLISH ISLAND WITH Ceiling Height Extended Kitchen Cabinets along with beautiful lights creating soothing & cozy impact. At Upper Level, you will find HUGE BONUS ROOM WITH BIG WINDOWS allow you to feel tons of natural lights and Pond Sight as well. Here you are also greeted with FOUR generously sized BED ROOMS with upgraded wash rooms. Garage has heater installed already and brand new carpet also installed by seller. Landscaping is already done. Call your favorite realtor to book the showing! DON,T FORGET TO WATCH 3 D VIRTUAL TOUR. (id:50955)
Insta Realty
428 Rainbow Falls Drive
Chestermere, Alberta
WELCOME HOME!Step into your fully developed walkout townhouse condominium in the family-friendly community of Rainbow Falls! The moment you arrive, you'll notice the exceptional curb appeal, and with the convenience of a "lock and leave" lifestyle, you'll appreciate the common area maintenance, landscaping, and snow removal all taken care of for you.Inside, the open-concept living, dining, and kitchen areas are perfect for entertaining and spending quality time with family. The kitchen is a chef's dream, boasting granite countertops, a large island, and stainless steel appliances. From the rear mudroom, access your spacious deck—a perfect spot for summer dining and outdoor entertaining.Upstairs, the primary bedroom offers dual closets and a 4-piece ensuite bathroom, providing a private retreat. Two additional bedrooms, a full 4-piece bathroom, and a large hall closet complete this level, making it ideal for a growing family.The walkout basement is an expansive space, perfect for entertaining friends and family. The large laundry room not only provides ample space for folding and drying clothes but also offers additional storage. A convenient 2-piece bathroom and another storage room add to the functionality of this lower level. Step outside to the covered walkout patio and enjoy direct access to your double detached garage—perfect for keeping your vehicles warm during the winter months.Rainbow Falls offers an abundance of amenities, including shopping, schools, parks, and scenic pathways. Don't miss the opportunity to make this beautiful home yours—book your showing today! (id:50955)
Cir Realty
1414, 31 Jamieson Avenue
Red Deer, Alberta
Welcome to Johnstone Landing, a meticulously designed condominium complex situated on the north side of Red Deer. This lower-level unit offers a harmonious blend of comfort and style with no stairs to climb. The exterior boasts a chalet-inspired design with exposed beams and decorative stonework, creating an inviting aesthetic. Inside, the corner unit features oversized windows that flood the space with natural light, complementing the open and thoughtfully planned layout. The kitchen is a culinary haven, equipped with a large center island, ample cabinetry, and sufficient counter space. Modern black appliances and a spacious corner pantry provide additional convenience and storage as well as a storage room that is under the staircase. The dining area seamlessly connects to the kitchen and living space, making it perfect for entertaining. The Primary bedroom offers ample space for your bedroom suite, while the second bedroom is versatile enough to serve as a home gym or personal office. A combined laundry and four-piece bath add to the unit's functionality, with a discreet door concealing the washer and dryer. Enjoy the comfort of in-floor heating and an on-demand hot water system, ensuring a cozy and efficient living environment. Unwind on your northwest-facing patio, ideal for relaxing with your favorite beverage or grilling a delicious meal or use the green space to the west. This unit includes an exclusive parking stall with convenient plug-ins located right next to the building on the east side. The low-maintenance lifestyle at Johnstone Landing allows you to spend more time enjoying your favorite activities instead of dealing with yard work. Additionally, the hot water system and air exchanger have been meticulously maintained and were recently serviced. Residents of Johnstone Landing enjoy proximity to essential amenities. The complex is located near schools, shopping centers, parks, and public transportation, offering a convenient lifestyle for families, pro fessionals, and retirees alike. The neighborhood is peaceful and quiet, with multiple accessible routes for commuting and ample parking. These units are designed to be low maintenance, allowing residents more time to enjoy their hobbies and interests. With a strong emphasis on community living. Johnstone Landing is a wonderful place for those looking to settle in a friendly and well-maintained environment. Easy to show, this property is ready to welcome you home. (id:50955)
RE/MAX Real Estate Central Alberta
1000 7 Street Sw
Slave Lake, Alberta
Modified Bi-level on 7th Street SW features 4 bedrooms and 2 bathrooms. Spacious primary suite boasts a generous walk-in closet. Ensuite bathroom offers a separate shower and large soaking tub. Main floor's open layout includes a kitchen with expansive island, Dura ceramic floors, and dining area with patio doors leading to a spacious deck and fenced yard. RV parking available with rear alley access. Heated double attached garage and central air conditioning provide comfort year-round. With its spacious rooms, well designed living areas, outdoor amenities this is truly the perfect place to call home. (id:50955)
Royal LePage Progressive Realty
824 11 Street Se
Slave Lake, Alberta
This beautifully kept home situated in a cul-de-sac features a spacious kitchen that flows into the open-concept dining and living areas. On the main level you'll find two generously sized bedrooms, with the primary bedroom featuring a 4-piece bathroom and a large closet. The main level also includes laundry facilities. A full basement ready for your creativity. The expansive fully fenced yard and double entry enhance the home's appeal, alongside a covered patio at the front. This residence, is a must-see. (id:50955)
Royal LePage Progressive Realty
404 6 Street Sw
Slave Lake, Alberta
Mobile home on it's own lot in private cul-de-sac (id:50955)
Century 21 Northern Realty
5800 56 Avenue
Red Deer, Alberta
This spacious bi-level home is a versatile gem, offering 4 bedrooms and 2 bathrooms, perfect for families or those seeking additional rental income. The unique feature of this property is the separate basement entrance, with a kitchen, 2 bedrooms, bathroom an separate laundry area that ensures privacy and convenience for its occupants. Upstairs, the home boasts an inviting open-concept kitchen that seamlessly integrates with a large island and dining area, creating a perfect space for entertaining and family gatherings. The layout is designed to maximize space and functionality, allowing for a comfortable and modern living experience. The proximity to schools, recreational facilities, and downtown shopping further enhances the appeal, providing easy access to essential amenities and leisure activities.The downstairs suite, accessible through its private entrance, is equally impressive. It features a second kitchen, a cozy living room, two additional bedrooms, a cheater ensuite bath, and a massive storage room. The second laundry room downstairs adds another layer of convenience, making this lower level an autonomous living space. Whether you're looking to accommodate an extended family, generate rental income, or simply enjoy the extra space, this home offers endless possibilities in a prime location. (id:50955)
Coldwell Banker Ontrack Realty

