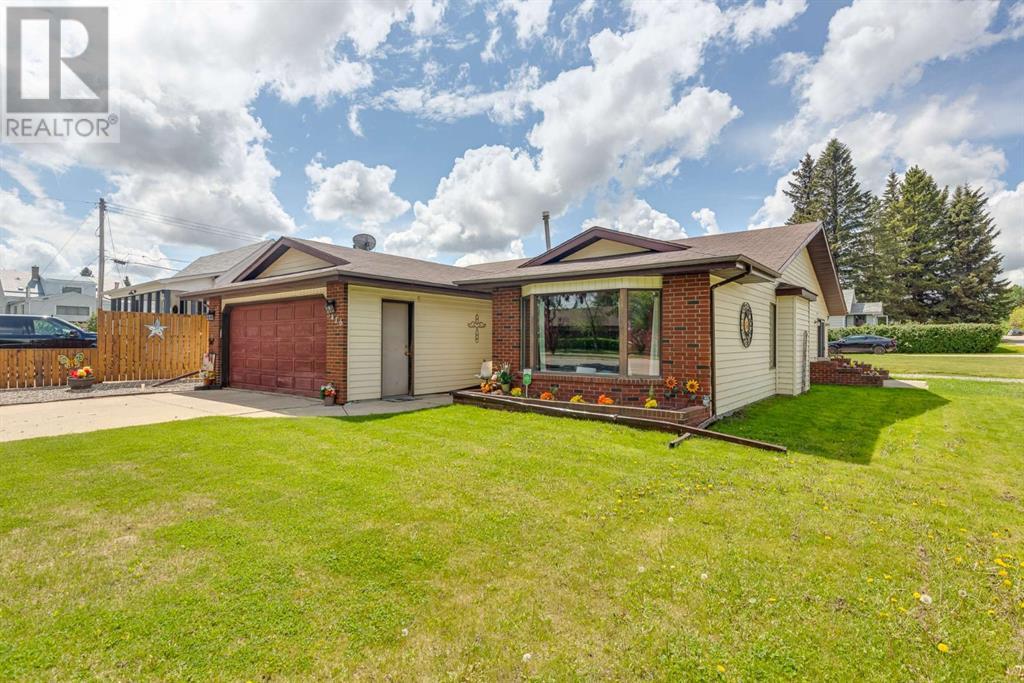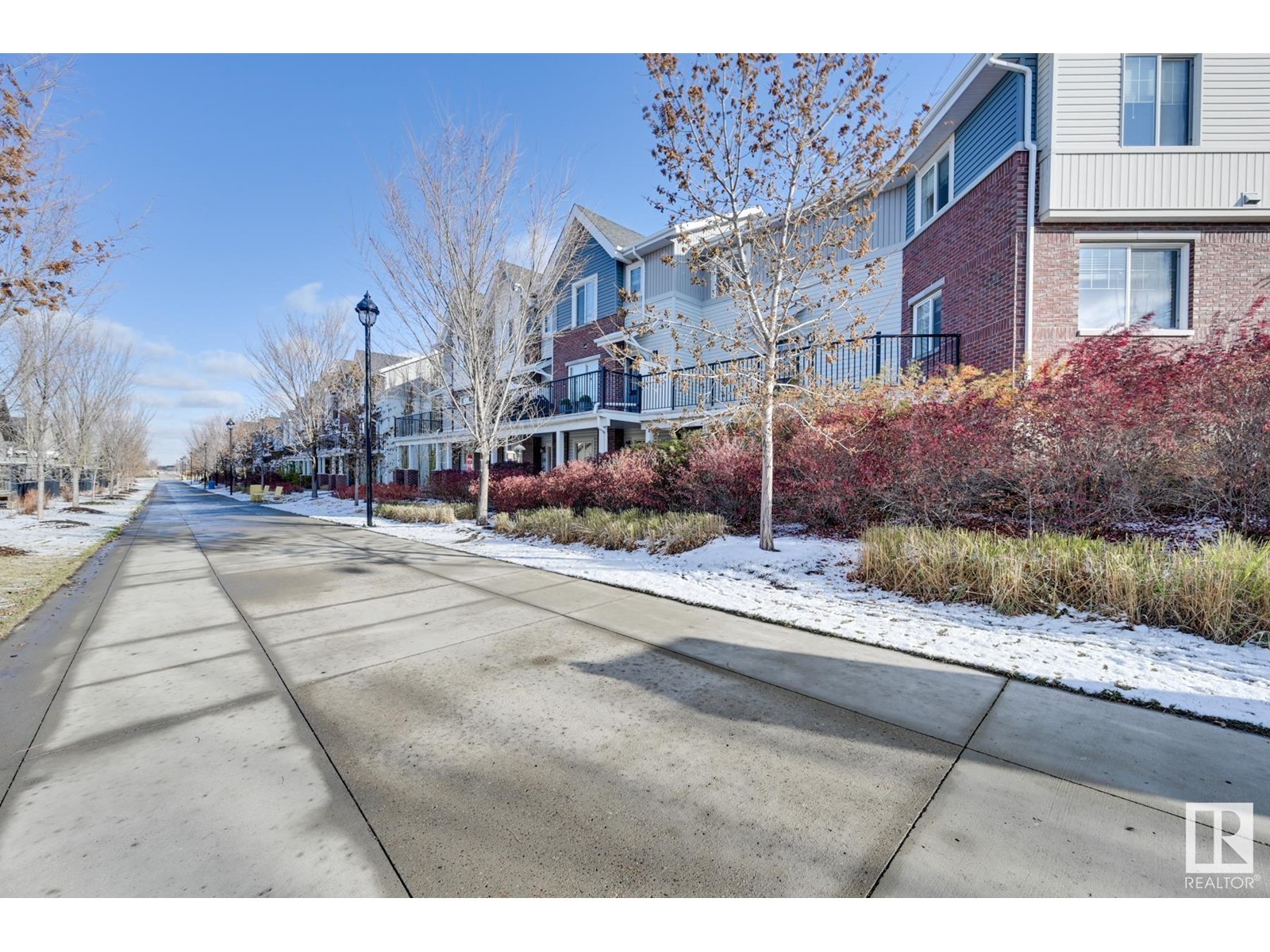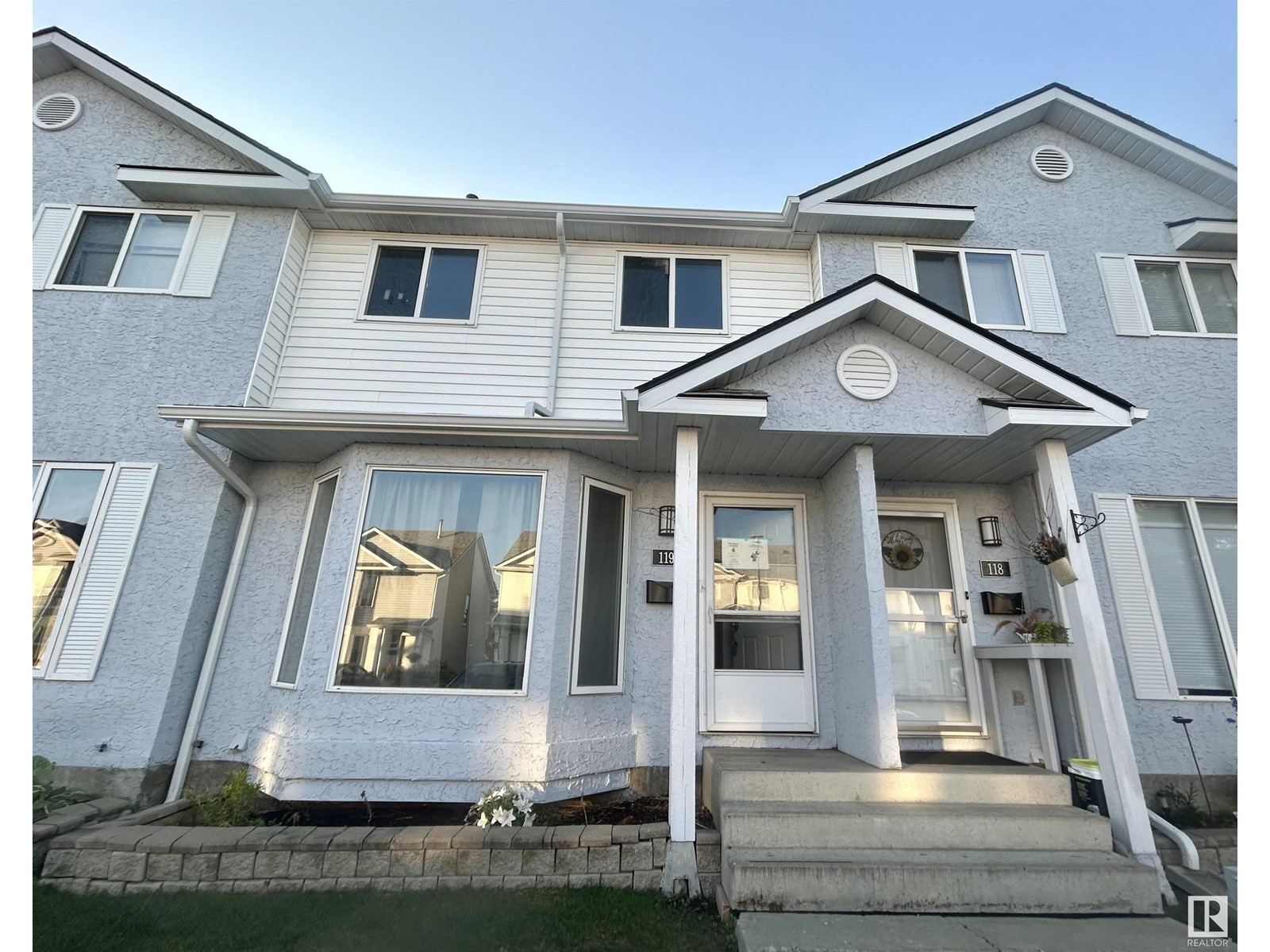5416 50 Street
Rimbey, Alberta
This is the perfect home for someone wanting to downsize and move to town! Well built and designed for comfortable living, this 1594 sq' house has recently undergone an extensive interior renovation. The open floorplan consists of a large dining/living room and a bright, open kitchen with lots of counter space, cupboards and a large island complete with a breakfast bar. There are two good sized bedrooms; one of which is currently being used as an office and a 4pc main bath across the hall. The roomy primary bedroom has it's own 3pc ensuite and 2 closets. The laundry room is conveniently located off of the interior door from the garage. This well built bungalow is energy efficient with 2'x6' walls, everything on one level and in-floor heating throughout including the garage. There are so many things to love about this home! (id:50955)
Cir Realty
123, 4805 45 Street
Red Deer, Alberta
1 BEDROOM, 1 BATH WELL KEPT CONDO ~ POPULAR SIERRA GRANDE CONDO LOADED WITH AMENITIES ~ ENCLOSED WEST FACING SUNROOM ~ UNDERGROUND PARKING ~ Open concept layout complimented by a large west facing picture window that allows for plenty of natural light ~ The kitchen offers a functional layout with ample cabinet and counter space, full tile backsplash, and opens to the dining room where you can easily host friends and family ~ The living room features a cozy gas fireplace with a niche above plus garden door access to the enclosed sunroom - The primary bedroom can easily accommodate a king size bed and multiple pieces of furniture and has dual closets ~ 4 Piece bathroom is a generous size and is next to the convenient laundry room with built in shelving and space for storage ~ Building amenities include; wheel chair lift in the foyer, elevators, guest suite, indoor salt water swimming pool and hot tub, fitness centre, craft room with kitchenette, party room with a fully stocked kitchen, fireplace, and two balconies (one with BBQ), games room with billiard and shuffleboard, workshop loaded with tools and storage for projects, underground parking with car wash, gorgeous south facing courtyard with tons of flowers and mature trees plus other common areas throughout this well managed property ~ Monthly condo fees are $498.48 and include; Common area maintenance, heat, gas, insurance, interior maintenance, maintenance grounds, parking, professional management, reserve fund contributions, sewer, snow removal, garbage/recycle and water ~ Pets OK with some restrictions ~ Located steps to the Golden Circle Senior Centre, Recreation Centre Park, numerous walking trails, grocery stores, parks and transit with easy access to all other amenities. (id:50955)
Lime Green Realty Inc.
#433 20212 Twp Rd 510
Rural Strathcona County, Alberta
Located East of Edmonton on Hwy 14 - in the Lakewood Acres subdivision, this hillside bungalow sits on 3.36 landscaped acres. Open concept main floor with vaulted ceilings and huge windows that flood the home with natural light. The kitchen has a cozy eating nook with patio doors opening to a sunny deck - the perfect place to enjoy your morning coffee and the beautiful views this home has to offer. The main floor primary suite has a 5 pc. ensuite, complete with a corner jetted tub. There are 2 additional bedrooms on the main level. Convenient main floor laundry & off the laundry is a door to a spacious porch with access to the fully finished, heated garage. Partial walkout basement with family room, roughed in for 4th bedroom, tons of storage & patio doors to another deck. Invite your friends to camp out in the country- 2-50amp services for RVs. This may be just what you have been searching for! (id:50955)
Real Broker
#139 2336 Aspen Tr
Sherwood Park, Alberta
This well maintained and spacious 2 bedroom/2.5 bath/ 3 storey home in desirable Emerald Hills. Main floor boasts quality finishings, ample natural light, gorgeous open concept living space and granite counters in the kitchen. Living room features a large attached balcony to enjoy the fresh air and green space. Main level complete w/ 2pc bathroom and laundry. Upper level boasts 2 well-sized bedrooms. Primary bedroom has 4pc ensuite & a walk-in closet. Plus 2nd shared 4pc bathroom upstairs. Other features include a attached tandem garage, plenty of storage, energy-efficient mechanical including tankless hot water for a lower utility bill. This well maintained complex offers visitor parking and is conveniently located close to shopping & walking trails. Quick proximity to Yellowhead & Baseline Rd, schools & public transportation. A must see! (id:50955)
RE/MAX Elite
#405 17 Columbia Av W
Devon, Alberta
Stunning TOP FLOOR unit with VAULTED ceilings! The Ridge is a highly sought after building in the heart of Devon. A great opportunity for any home buyer or investor. This unit is easy to rent. Or move into to your sunny, south facing suite. Enjoy low maintenance finishes in a neutral color palette & an open layout featuring 2 bedrooms, 2 bathroom & in suite laundry. Fabulous kitchen with peninsula seating, quartz countertops, upgraded appliances & loads of prep space for the chef. Living at the Ridge means enjoying the convenience of being centrally located, within walking distance to groceries, restaurants, parks, schools, twin arena, a swimming pool, and river walking trails. Plus, the underground titled parking with a storage unit adds to the convenience and security of this property. (id:50955)
Real Broker
#119 1 Aberdeen Wy
Stony Plain, Alberta
Handyman special! Whispering Creek condominium townhouse- Fixer upper with great potential in Stony Plain. Home offers a spacious living room with a bay window, kitchen with adjoining dining area featuring deck access, 3 bedrooms & 1.5 bathrooms and a partly finished basement. Great location with easy access to the Stony Plain trail system, parks, shopping & restaurants. Property is being sold as is where is on the day of possession with no warranties or representations. (id:50955)
RE/MAX Preferred Choice
5 Cimarron Springs Court
Okotoks, Alberta
Eye catching former show home in Okotoks Cimarron Springs is perfect for the busy family on the go. 3343 sq ft fully finished on a popular cul -de sac location. The tiled foyer greets you while the open floor plan features 9 ft ceiling on the main and upper levels.(stereo speakers) Hardwood flooring welcomes you into the huge kitchen where you find quartz counters, stainless steel appliances inc gas stove, full height cabinetry with soft close drawers and under mount lighting. Big windows to let in the natural sunlight and a living room with gas fireplace. Convenient home office/den with built ins. Mud room and extra closet. Upper level bonus room with dramatic 10 foot tray ceiling. Primary bedroom leads to the 5 pc ensuite and walk in closet provides easy access to the laundry room. There's 2 larger kids bedrooms and a 4pc bathroom. The lower level features living room. a rec room, bedroom #4 (currently used as a home gym) 3 pc bathroom, laundry rough in, a hobby room (aka man cave).Also 22' 10 x 22' 8 oversize HEATED garage, two furnaces, 2 air conditioning units, South facing back yard with 2 tier deck, Inground sprinklers. Close to shopping and the Okotoks pathway system. (id:50955)
Royal LePage Solutions
#9 1118 Twp Road 534
Rural Parkland County, Alberta
WOW!! Best subdivision in Parkland County. This gorgeous executive bungalow with 2.12 acres is situated with VIEWS OF LAKES - FRONT AND BACK! 1820 sq. ft. of luxury with an open floor plan, floor to ceiling windows for best views, two bedrooms on main, den, dining room, and living room with views. Contemporary kitchen offers quartz countertops, large island with sink, high-end appliances, walk-in pantry AND coffee station. Dining room is ideally situated to see views of nature from every angle. Large primary bedroom with 5 piece spa-like ensuite and walk-in closet. Large 2nd bedroom and main floor den. Fully dvpd basement has large recreation room with bar, 2 large bedrooms and 4 piece bathroom. FOUR CAR ATTACHED GARAGE. Yard is a retreat backing onto trees and lake. Ideally located near Chickadoo Recreation Area, Stony Plain, and major highways. Stunning home only 1 year old with elegant luxury and surrounded by nature! (id:50955)
RE/MAX Elite
12 Ammeter Close
Red Deer, Alberta
This is a Unique find! On a huge lot on a quiet Anders close sits this spacious 1354 sq foot home (2560 sq feet on 2 levels.). The home sits on a huge lot (7800 sq feet) that allows for both an attached 23 X 25 and detached 20 X 30 garage. From the moment you arrive you'll notice the wide driveway which allows for extra parking options. Once inside this bright bilevel home you'll notice the many updates. There is attractive vinyl plank flooring on much of the main level. White trim and white doors give the home a fresh feel.The beautiful newer kitchen has been expertly designed for both function and style. You'll be WOWed with the amount of attractive cabinets and the huge island with a built-in dining table & eating bar. This upscale kitchen offers gleaming quartz countertops and a coffee/wine bar centre. The unique double pantries are ideal for those who love to cook.The amount of natural light in the kitchen is incredible with the abundance of East facing windows. The kitchen leads out to a large covered deck and the massive yard with plenty of space for kids and pets. There are 3 bedrooms on the main level, including the primary bedroom with a walk-in closet and a luxurious ensuite with both a jet tub and a shower. The 3 bedrooms have excellent condition hardwood flooring. The main bathroom has a gorgeous professionally tiled shower. The lower level is made for entertaining with its wet bar, pool table and accessories (included) and media area. There is a fourth bedroom and a full bathroom. There's plenty of space to add a fifth bedroom if required. The high ceilings make the space feel even larger than it is. The home has upgraded mechanical as it is heated with both a boiler and furnace. For your year round comfort it offers in floor heating plus central AC. Aspen Ridge in Anders is a sought after safe quiet neighborhood with its proximity to parks, schools, the Collicutt Centre and shopping. If you're fussy about location, seeking a family sized home with a k itchen for all to gather in and need or desire 2 garages then this may be just the property for you! (id:50955)
Century 21 Maximum
53 Sandpiper Drive
Didsbury, Alberta
THIS COULD BE YOUR NEXT HOME!! This 1500+SF spectacular bungalow in Didsbury has A LOT to offer and ready for you to move right into! First of all, this home has SEVERAL EXTRA ADDITIONS that make this property truly worth looking at. The owners have RECENTLY ADDED: a new hot tub/pergola with concrete pad, new shed and Napoleon BBQ. Step inside and you will notice right away that this home has an expansive OPEN FLOOR PLAN and the GORGEOUS HARDWOOD FLOORS are throughout most of the main. The CUSTOM kitchen has GRANITE countertops, large ISLAND with seating, large PANTRY, GAS STOVE, coffee bar and it is a really great area for entertaining. The dining and living rooms are all open to the kitchen and has a garden door leading out to that backyard. The large primary bedroom has a 3 pc tiled ensuite with corner shower and there are also 2 other bedrooms on the main as well as the laundry room. Head downstairs and you will find a MASSIVE FAMILY ROOM with area for a pool table (included); LOTS OF SPACE for everyone to play here. There is one bedroom and area for another if needed that is currently used as a yoga studio. Also you will find another full bath and mechanical room with plenty of storage. There is infloor heat, CENTRAL AIR and the DOUBLE GARAGE HAS A NEW HEATER TOO! There is a new concrete pad about to be poured that is an extension of the driveway and is shared with the neighbor that would be a good spot for additional/boat/RV parking. The backyard is a very nice set up for enjoying the outdoors with all those extras previously mentioned and it really is a quiet area to unwind after a hectic day. This lovely, meticulously clean home has plenty of space for the whole family and there's lots of extras here too! Call today to book an appointment! (id:50955)
RE/MAX Aca Realty
42, 567 Edmonton Trail Ne
Airdrie, Alberta
Come and check this home out at the open house on Nov. 9, from 1: PM to 3: PM. Parkview Terrace is a quiet complex with easy access to QE2, the Tri - School area (K-12), downtown Airdrie, Town & Country Centre, and all the many shopping amenities. This well maintained home boasts 3 + 1 bedrooms, 2 1/2 bathrooms. The master suite has a huge walk-in closet, a flex room beside it and 2 good size bedrooms. Main level with the kitchen & dining room has a nice view of the open green space accessed by the sliding patio doors. This unit has been upgraded extensively (Fixtures, countertops, plug outlets, lighting switches, flooring, paint, carpet). Fully finished basement with bedroom, laundry and a 3 piece bathroom, makes this a great starter home or investment....... just move in & enjoy! QUICK POSSESSION POSSIBLE !! (id:50955)
Cir Realty
354015 Meridian Street
Rural Foothills County, Alberta
Welcome to this luxurious bungalow on 2.68 acres, offering breathtaking valley views and the beauty of surrounding wildlife. This stunning property boasts 4,200 sqft of expertly designed living space and exudes quality and sophistication at every turn. Exterior features include premium Hardie siding with a 25-year paint warranty, durable 25-year fibreglass roof shingles, stone accents on all elevations, aluminum soffits and fascia, cedar rim boards, and composite decking—built to last. The home has luxurious details, including designer window coverings, quartz countertops, and a built-in entertainment system that adds convenience and elegance. The open-concept main floor is bathed in natural light, enhanced by triple-pane windows. Here, you’ll find a spacious living room with a cozy gas fireplace, a chef’s kitchen with top-of-the-line appliances and two dishwashers, and a dining area seamlessly transitioning to an outdoor patio, complete with a built-in BBQ. The extensive landscaping around the property includes trees, plants, and shrubs equipped with a dripline and sprinkler system, adding privacy and easy maintenance. A newly installed fence surrounds the property for added security. This home provides unmatched comfort and privacy. It has six spacious bedrooms, each with its own ensuite. Two bedrooms are on the main floor, including the well-appointed master retreat, and four additional bedrooms are on the in-floor heated lower level. Each features built-in desks, ideal for guests or family members. The lower level also offers a dedicated media room for entertainment. An oversized heated triple garage with high-efficiency doors and openers adds practicality and convenience. Located on the western edge of Okotoks, this home is close to parks, walking paths, a playground, a baseball diamond, a seasonal creek, and environmental reserves on both sides. Nearby top-rated public and private schools make this property ideal for families seeking both luxury and location. This is more than a home; it’s a lifestyle opportunity too extraordinary to miss. (id:50955)
Sotheby's International Realty Canada












