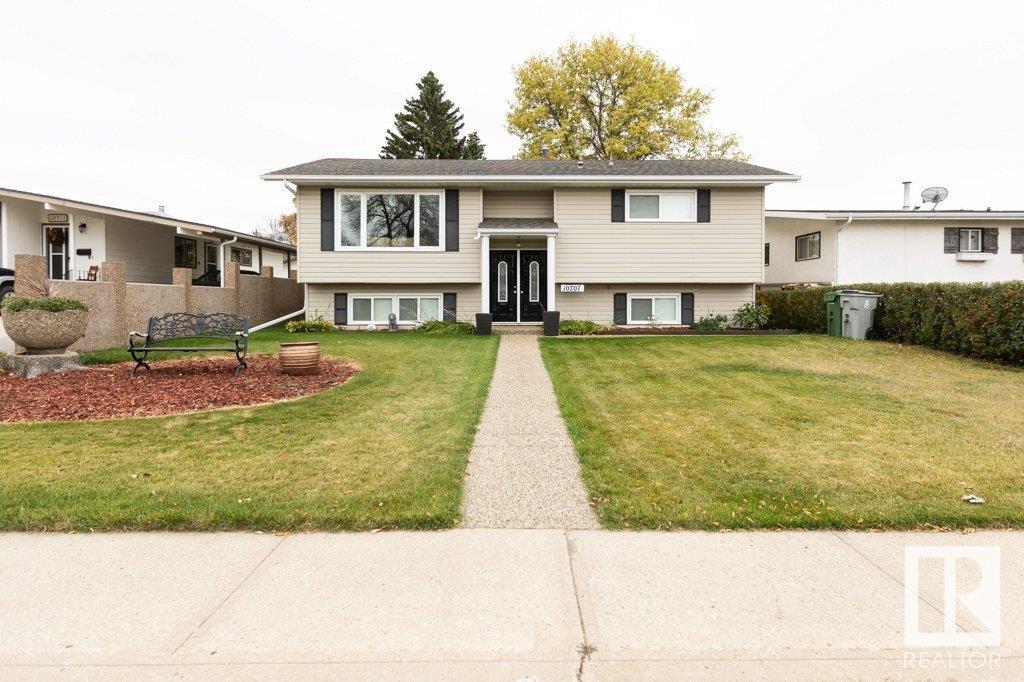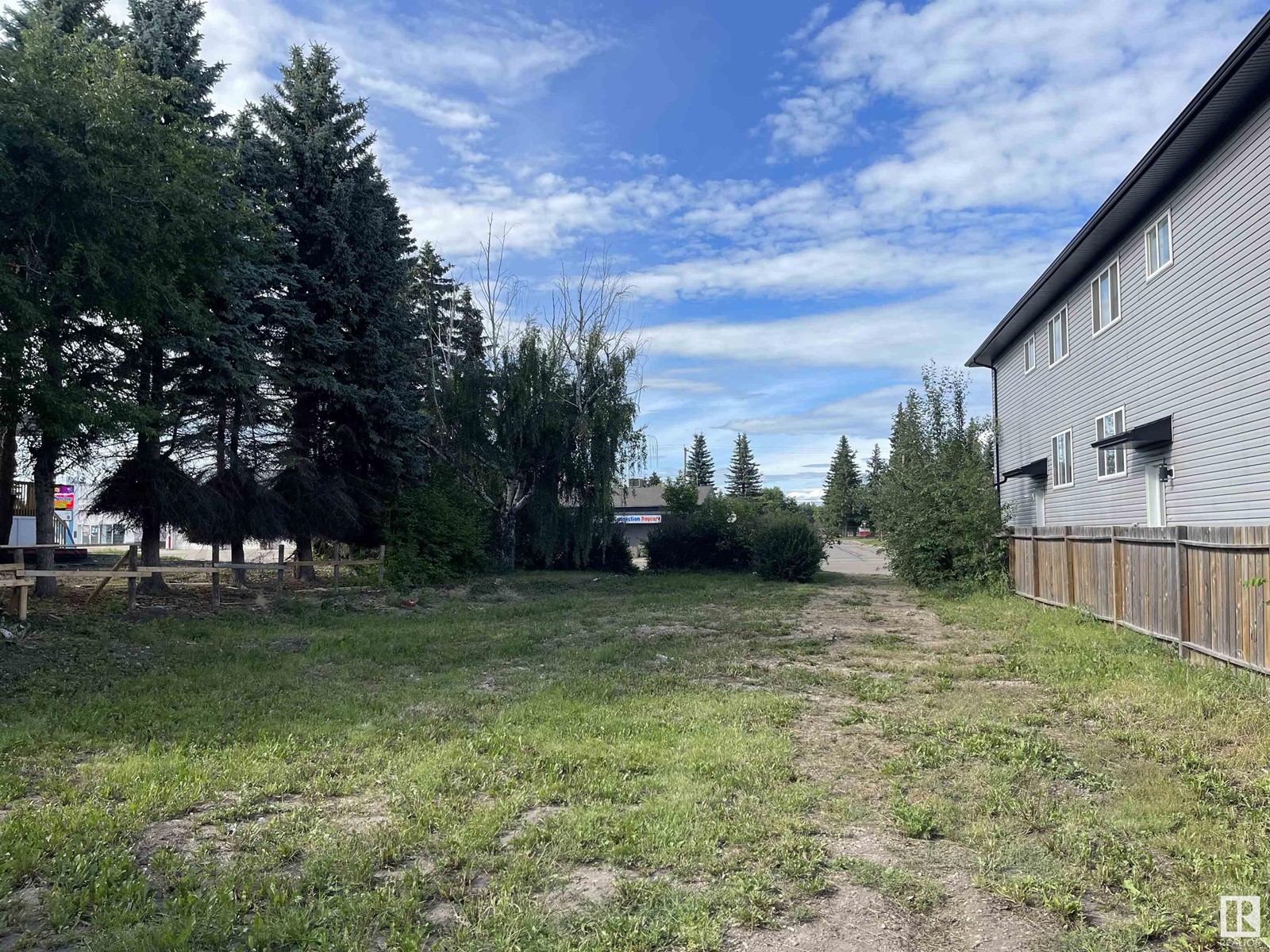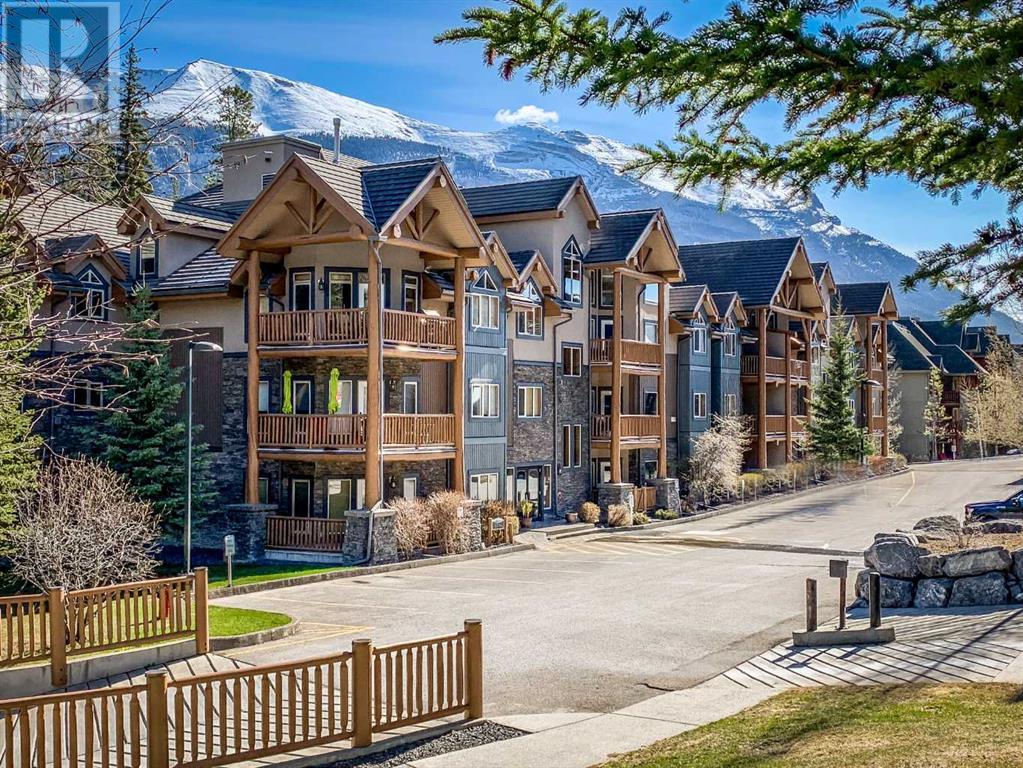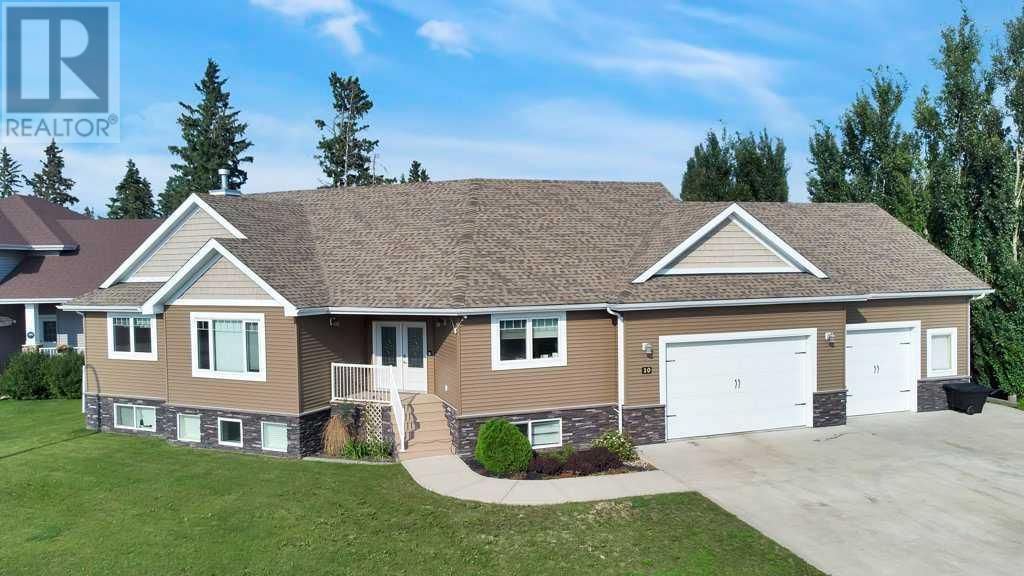5338 & 5340 36 Av
Wetaskiwin, Alberta
Great Investment! Full duplex located on south side of City of Wetaskiwin. 2 bedrooms, and 1 full bath in each. Kitchen/dining/living room and full basement for storage on each side. Both side are currently leased for 1 year, tenants will stay and leases will be transferred to new owner. There are 2 Titles, second LINC #0013745543 (id:50955)
Royal LePage Parkland Agencies
10707 103 St
Westlock, Alberta
OPEN CONCEPT WITH NEW KITCHEN! 1133 sq ft 3+2 bdrm home with huge 50x188 yard & heated double detached garage. Main floor has been renovated and opened up with brand new kitchen with soft close cabinets, beautiful quartz counter tops & SS appliances. From dining area large south facing window & rear door to 10x21 deck & view of back yard. Spacious living room area with huge window. Down the hall you will find 4 pce bathroom & 3 bdrms, one being the primary. Downstairs is a massive family room w/ built ins. Laundry/mechanical room has HE Furnace & HWT from 2018 & updated front load washer & dryer. 3 pce bathroom & 2 more bedrooms. Home has central A/C.Outside you will find a beautiful fenced back yard with fire pit area & garden boxes. 24x26 heated garage backs onto alley with additional parking. This home has been updated continuously over time with vinyl windows, updated shingles, etc, etc. Located on quiet residential street within walking distance to the upcoming new all inclusive park. (id:50955)
Royal LePage Town & Country Realty
3509 42 Av
Beaumont, Alberta
** TWO MASTER BEDROOM ON UPPER LEVEL & 26 POCKET LOT**This residence features a total of 4 Bedrooms and 4 Bathrooms. It is a newly Elegant home offer main floor FULL BED & BATH, SPICE KITCHEN, OPEN TO BELOW and SIDE ENTRANCE. Total of 4 BEDS and 3 Full BATHS. The main floor offers an open concept entertaining area w/Kitchen, dining & living room. The kitchen offers a large island w/eating bar & Quartz counter tops, a large dining space and a pantry .With high ceilings that are open to the second level and a cozy fireplace, the living room is the perfect space and lots windows to gather the family. Completing this floor is 1 full bath & a bedroom/den. Upstairs you will find the additional 4 bedrooms (including the HUGE master w/ private ensuite), a bonus room, laundry & the third bathroom. The basement has a SEPARATE ENTRANCE and awaits your personal touch.Only minutes to Edmonton and a short drive to the Airport, Anthony Henday, Calgary Trail & Shopping Centres. (id:50955)
Royal LePage Noralta Real Estate
504 465044 Rge Rd 60
Rural Wetaskiwin County, Alberta
Welcome to this beautiful South facing 3 bedroom 2 bath home with a view of Buck Lake! Situated in Oakes Bay neighborhood with a wonderful sense of community and a stones throw to the boat launch and lake access. This property comes complete with a large circular drive and ample parking. The property is fully landscaped with a fire pit and a large 10' x 16' shed for all your outdoor toys and gardening tools, and not to forget a dog house and run. There is tons of room to play or relax. The bright airy cabin features a large out door dining space and a wrap around deck. Cozy up with a good book around the wood burning fireplace. Its the perfect spot to gather with friends and family to create wonderful memories for years to come! It could also be a quiet relaxing retirement spot. Come see this incredible property! (id:50955)
Logic Realty
9916 103 St
Morinville, Alberta
220 FT BY 110 FT Commercial lots .56 acre just off main street close to all amenities. Currently has house which owner lives in plus detached garage . (id:50955)
RE/MAX Real Estate
14127 Township Road 554
Rural Yellowhead County, Alberta
This property truly sounds like a slice of paradise! With its sprawling 158-acre parcel and wrap-around driveway, it offers both convenience and seclusion within a treed sanctuary. The meticulously built two-story home, crafted with attention to detail and quality materials, provides a cozy yet luxurious retreat.Situated on a 5-acre fenced lot within a gated property, the home boasts stunning views and ample space for both entertaining and day-to-day living. The open floor plan, high ceilings, and chef's kitchen equipped with quartz countertops and top-of-the-line appliances make hosting gatherings a breeze. And the walk-in pantry ensures that everything you need is within reach. A huge deck off the kitchen in the country sounds absolutely delightful! Imagine stepping out of your kitchen onto a spacious deck surrounded by the tranquility of the countryside. It would is the perfect spot for enjoying your morning coffee as the sun rises, hosting outdoor meals with family and friends, or simply unwinding and taking in the scenic views after a long day. The open-concept basement, complete with a high-efficiency furnace, humidifier, and filtered water, adds another layer of comfort and convenience. With plenty of storage throughout the land and a spacious 30' x 48' heated shop with a 14' overhead door, there's no shortage of space to store your belongings and recreational toys. Overall, having ample storage space both in the shop and throughout the land adds immense practicality and functionality to the property, ensuring that you have everything you need to enjoy your rural lifestyle to the fullest. Outside, the well-landscaped fire pit area and fruit trees create the perfect setting for enjoying the natural beauty of the property. It's evident that this home has been immaculately cared for and is ready to welcome new owners into its embrace.With the added bonus of negotiable items in the sale this property offers both value and opportunity. It's truly a place whe re anyone would be proud to call home. Welcome home indeed! (id:50955)
Century 21 Twin Realty
109, 4820 47 Avenue
Red Deer, Alberta
Welcome to Lexington Place! 1 Bedroom, 1 Bathroom Condo in Historic Downtown Red Deer. Conveniently located close to transit, shopping, restaurants, parks & walking trails, and medical services. This condo features a good-sized living room/dining room, galley kitchen that boasts plenty of cupboard space and counters, a large bedroom with closet & built in shelving, 4-pc bathroom, and storage room. The laundry room is only a few steps down the hall. ALL OF THE UTILITIES ARE INCLUDED IN THE CONDO FEES. Owners have the option of renting a dedicated parking stall (with plug in) for $25.00 per month or using one of the other stalls in the parking lot that are unreserved and no charge. There is also a rental pool and on-site manager if you were looking to rent the condo out. Perfect for a first-time home buyer or an investment property to add to your portfolio. (id:50955)
Century 21 Maximum
17 Gambel Lo
Spruce Grove, Alberta
Introducing the Remi by Bedrock Homes, a stunning two-story residence with 3 bedrooms and 2.5 baths, complete with a double attached garage. This thoughtfully designed home welcomes you with a spacious front foyer that seamlessly flows into a central flex room, perfect for a home office or studio. The walk-through mudroom and pantry offer convenient access to the designer kitchen, which boasts elegant coffered ceilings and a large island that opens up to the dining area and great room. Enjoy outdoor living on the deck in the backyard. Upstairs, the open-to-above staircase leads to two front-facing bedrooms and a full bathroom, a central bonus room, and a convenient laundry area. The highlight of the upper floor is the expansive primary bedroom, featuring a luxurious four-piece ensuite with a water closet, dual vanities, a soaker tub, and a spacious walk-in closet. The Remi by Bedrock Homes is the perfect blend of style and functionality. *Photos are representative* (id:50955)
Bode
81 Regatta Way
Sylvan Lake, Alberta
Over 3600 sqft of living space, all inside a beautifully designed bi-level with towering ceilings and luxury throughout. The entryway greets you with over sized doors and a beautiful view into the living dining area. There is a large office/bedroom off the entry with walk-in closet and 3pc bathroom that includes a custom shower. Mainfloor is a masterpiece with a open concept centered around the large granite Island. The kitchen has extra high cabinets and large fridge freezer combo. Wall oven and gas cooktop. The living and dining continue the space and include stone feature wall with a gas fireplace. Main floor laundry and a 4pc bathroom are included on the main. The primary bedroom has large walkin-in closet and a beautiful ensuite with large tiled shower, 2 shower heads and under cabinet lighting. A 2nd bedroom completes the main floor. Downstairs your entertainment can continue with a large living room and play area. A oversized 4th bedroom with large closet and cheater door to the 3pc bathroom make this space perfect for a older sibling or even the nanny! There is so much room a 5th bedroom could work in the basement with loads of of space left for the kids or family to use. Backyard is large and open, with walking paths out the back too. Located just walking distance to 3 schools, shopping centers and restaurants. (id:50955)
Kic Realty
4623 47 Av
Rural Lac Ste. Anne County, Alberta
60' x 100' Lot in Alberta Beach with a 24 x 26 garage, insulated, drywalled, new electrical panel and upgraded wires, 100 amp power hooked up, new workbench countertops all around inside, solar power with 2 new batteries hooked up. Ready to add your new home or recreational getaway. New bylaws passed allowing 800 sf or even modular homes. There is a site plan in place already with Development Permit for the construction of a permitted 890 sqft loft style chalet, single family home. This is a flat site with very good main street location and alley access. Easy walk to lake, golf course, walking trails, main Street amenities including Library, grocery stores, restaurants, museum and of course the main beach area great for young families for swimming. Gas and sewer at property. Alberta Beach is approximately 35 minutes NW of Edmonton. (id:50955)
Royal LePage Arteam Realty
4915 50 Av
Legal, Alberta
Look no further for the perfect spot to build your dream commercial development! This vacant lot offers endless opportunities with its prime location on Main street in the heart of Legal. All services are conveniently located at the property line and there's even back alley access for easy construction. (id:50955)
RE/MAX Real Estate
5136 50 Street
Innisfail, Alberta
MULTI FACETED OPERATING BUSINESS LOCATED IN INNISFAIL. THIS IS A GAS STATION WITH A LARGE COMMERCIAL TRUCK WASH AND A REGULAR CAR WASH. THE STORE FRONT IS VERY SPACIOUS AND GENERATES A LOT OF INCOME FROM THE SALE OF MULTIPLE PRODUCTS INCLUDING TOBACCO, CONFECTIONERY AND LOTTO SALES. THERE IS AMPLE ROOM TO EXTEND PRODUCT SALES TO SUIT NEW TENANT. BUSINESS HAS AN ON-GOING CONTRACT WITH G&B FUELS, WHO ALSO SUPPLIES ALL FUEL AND MAINTAINS MOST EQUIPMENT, INCLUDING AN UP TO-DATE COMPUTERIZED TRACKING SYSTEM OF SALES, ORDERS, AND STOCK. (id:50955)
RE/MAX Real Estate Central Alberta
#417 53509 Rge Rd 60
Rural Parkland County, Alberta
PRICE REDUCTION 30K LAKE RESORT Private gated Four Season Lake living could be yours at Sunset Shores Resort on Isle Lake just north of Seba Beach, a short 45 min drive from Edmonton. This custom built high end 4 seasons park model The Moro by Pocket Homes is a very modern open concept 1 bedroom 1 Bathroom floorplan featuring 2x6 construction, vaulted ceilings, stainless steel appliances, quartz countertops, electric fireplace, hot water on demand, high velocity heating system, washer/dryer combo,12x16 rear deck & 34x6 side deck with top of the line building materials, construction details & finishes inside & out!! This Premium treed Lot offers privacy & the perfect central location to resort amenities including the incredible clubhouse, heated pool, tennis, pickle ball & basketball courts, marina & dock, walking trails, golf cart & ATV friendly, Excellent social club with many activities. Isle Lake offers excellent fishing & water sports. The resort is know for its amazing sunsets & friendly people. (id:50955)
Century 21 Leading
49 Jubilation Dr
St. Albert, Alberta
Brand new Urbis masterpiece! The open foyer welcomes you to this opulent 2 story home that offers almost 4400 sqft of lake-house style living. Dedicated 4 bedrooms can be extended to 5 if needed. Amazing kitchen offers 9' island, walkthrough pantry, large dinette and anchors the living room with stone f/p. All this under 9' ceilings. The main floor also features a home office, powder room, access to the large rear deck and a mudroom that takes you to the triple heated garage! Upstairs is home to the vaulted primary suite which is massive and complemented with a 5 piece ensuite & w/i closet. Two more bedrooms, 5 piece bathroom, laundry room and bonus room round out this level. Fully finished basement provides a rec/family area with f/p and bar. You will also enjoy another bedroom, exercise room, 4 piece bathroom and generous basement storage. This lot is close to the lake/beach. Photos are virtual and others are taken from another show home of same type. Construction completion is March 2025. (id:50955)
RE/MAX Preferred Choice
22 Cedar Heights
Whitecourt, Alberta
This spacious 2006-built home offers a beautiful and functional floor plan. With 5 bedrooms, an office and 3 full bathrooms, this fantastic home is fully finished and situated in a cul-de-sac in a desirable hilltop location, close to the hospital, rec center, Skating Rinks and schools. Immediate possession available!The open floor plan features vaulted ceilings, hardwood floors, and a gas fireplace. You'll also love the attached double heated garage. The master retreat, located on the upper level above the garage, includes a full 4-piece bathroom and a walk-in closet. The main floor offers 3 additional bedrooms and another full bathroom. Upgraded ICF foundation and added insulation helps keep the utility bills down! The finished lower level includes 2 more bedrooms, a third 4-piece bathroom, a separate storage room, laundry, and a massive family room with a projector and surround system, which are included with the home. The fenced backyard features a dog run, back alley access perfect for parking a boat or additional vehicles, and a 2-level deck perfect for relaxing. All appliances are included. The hot water tank was replaced 2 years ago. (id:50955)
RE/MAX Advantage (Whitecourt)
#10 27004 Twp Road 514
Rural Parkland County, Alberta
Private setting in Deer Park III Walk out Bungalow. Some additions were added to the home but not completed. Three bedrooms upstairs plus one in the lower level. Very private setting with accesses to different parts of the land. Three season cottage independently metered. (id:50955)
RE/MAX Elite
#241 5344 76 Street
Red Deer, Alberta
Quick possession for this recently renovated 2 bedroom 1 bathroom mobile home in Red Deer Village. This mobile has a newer Fleetwood fridge and stove. Other updates or renovations include, newer washer and dryer, furnace, and some vinyl windows. There is a wooden deck, a partially fenced spacious yard with an 8' x 8' wooden shed, and a parking pad for two vehicles. Red Deer Village management allows pets ( there is a one time pet fee per pet ). The $974/month lot fee enables the usage of the community hall, fitness room, games room, and playground. The monthly fee includes water, sewer, garbage collection and use of the community amenities. This property is located close to schools, shopping, parks, bike / walking trails and recreational center. This property was previously rented for $1600/month. Book a viewing and see if this mobile is the right one for you! (id:50955)
Century 21 Maximum
43 Kimzey Crossing
Whitecourt, Alberta
MOTIVATED Sellers !!!! Affordable home in amazing uphill location. Situated close to the hospital, rec centre , arena and backing onto Pat Hardy School makes this the ideal property. The home offers 1326 sqft of living space , with a functional main floor with the spacious living room, a bright kitchen/dining room combo that overlooks the private back yard, 2 pc bath and fantastic mudroom leading to the deck. Upstairs you will find 3 bedrooms, and a 4pc bath . The basement is partially finished with laundry area, loads of storage as well as a bonus room that could be used for kids toy room , theater room or exercise space. There is back alley access and ample parking for vehicles or that RV. Many upgrades over the past 4 years which include vinyl plank flooring, fresh paint, new baseboards, and new front window to name a few. Whether you're looking for a starter, investment property or downsizing this well maintained move in ready home will have you fall in love. (id:50955)
RE/MAX Advantage (Whitecourt)
56 Jumping Pound Rise
Cochrane, Alberta
This executive two-story walkout home boasts four bedrooms, laundry amenities, and a family room on the upper level for convenience. The main floor features an open-concept layout with a kitchen with granite countertops, a walk-through pantry, a spacious living room with large windows, and a formal dining room, all enhanced by a double-sided gas fireplace framed in exquisite stonework. A deck adjacent to the kitchen, suitable for an outdoor Catio, includes a gas BBQ hookup. The kitchen is equipped with a gas stove, a refrigerator featuring a water/ice dispenser with an illuminated front door, and a newly installed dishwasher. The basement contains a private, illegal suite with its own laundry facilities and a wet bar. The residence is warmed by forced air heating and a recently added air conditioning system to keep you cool. It also offers an attached heated double-car garage with spacious back entry coat area and a significant storage room in the basement. The lower patio, brings some privacy with sun blinds, creates an ideal setting for the hot tub. The property's exterior has some newly completed, maintenance-free landscaping, additional space, and a cozy sitting area. Nearby walking paths lead to Jumping Pound Creek, offering a refreshing retreat on warm summer days, while the fireplace ensures a warm ambiance during the winter. (id:50955)
First Place Realty
112, 175 Crossbow Place
Canmore, Alberta
Charming Ground-Level Condo, forest Views by the Bow River! Welcome to this beautiful 2-bedroom, 2-bathroom ground-level condo that seamlessly blends comfort and nature. Step out onto your patio and be greeted by a pristine forest, just steps away from the Bow River. Perfect for outdoor enthusiasts, you can easily walk your small dog, enjoy serene nature walks, or go fly fishing at your convenience. Inside, the open-concept layout creates a spacious and inviting atmosphere, enhanced by a cozy gas fireplace that adds warmth and character. The home features upgraded trim and elegant slate finishes, making it as stylish as it is comfortable. Don't miss out on this unique opportunity to live in a tranquil setting with modern comforts. This complex has an adult 40 plus restriction (id:50955)
RE/MAX Alpine Realty
10 Henner's Outlook
Lacombe, Alberta
Stunning custom built home in one of Lacombe's finest neighborhoods! This beautiful home on Henner's Outlook is loaded with upgrades and boasts a triple car garage. This home has been designed with a beautiful open floorplan with attention to detail and quality craftsmanship throughout! From the moment you drive into the cul de sac - you'll feel like you are home. You will notice a home office as you walk through the front door, and then into the amazing kitchen boasting an abundance of cabinetry, granite countertops, stainless steel appliances including gas cooktop. Lots of room for hosting family and friends in this dynamic kitchen! Living room will keep you warm on those chilly days with the fireplace and lots of windows to capture the natural sunlight. Main floor master bedroom has oversized walk in closet, a 5 piece ensuite with gorgeous tile shower and double sinks. One more spacious bedroom and a 4 piece main bath/ laundry finish off the main floor. Presently, the basement includes a generously sized family/recreation room, three bedrooms, and an unfinished three-piece bathroom with provisions for a stacking washer and dryer. The in-floor heat rough-ins are ready to connect to a new high-efficiency hot water heater, which can efficiently manage domestic hot water and in-floor heating needs. A few of your personal touches will have it finished to suit your family. The maintenance free covered deck is accessible from the kitchen or the Master bedroom. Enjoy the evening relaxing or entertaining in the beautifully landscaped and fully fenced oasis and say goodbye to yard work woes. The 29 x 28 double attached garage has in-floor heat roughed-in with a fully finished interior, providing ample space for both vehicles and additional storage needs. The second side is the 27 x 18 heated single attached garage, complete with a workbench, plumbed-in airline and 240v power making it an ideal space for hobbyists or DIY enthusiasts. Don't miss the opportunity to make this your family home. (id:50955)
Royal LePage Network Realty Corp.
0 Na
Nisku, Alberta
This franchise HEALTH food business located in the EIA OUTLET CENTRE. High traffic spot inside the centre. The store is 900 sqft with good lease. Simple operation and easy manage. Full training will be provide by seller. There is rooms to grow the business. (id:50955)
Century 21 Masters
3705 53 St
Wetaskiwin, Alberta
Great rental property or starter home. Currently rented with tenant who would like to stay. 3 bedroom floorplan with great natural light and a large backyard and plenty of parking options. Spacious primary bedroom with 2 pc ensuite and walk through closet. (id:50955)
Homes & Gardens Real Estate Limited
215 Miskow Close
Canmore, Alberta
Welcome to your dream home nestled in the picturesque community of Three Sisters, Canmore. This stunning detached house boasts a perfect blend of modern luxury, breathtaking mountain views, and the tranquility of nature. With 4 total bedrooms, 3+1 baths, and a legal suite, this residence offers versatility, comfort, and the potential for rental income. As you step inside, you'll be greeted by a spacious and inviting interior flooded with natural light. The main level features a gourmet kitchen equipped with stainless appliances, stone countertops, and ample storage space. Adjacent to the kitchen, the open-concept living area is highlighted by a cozy gas fireplace, creating an ideal setting for relaxation and gatherings with loved ones. Venture upstairs to discover the luxurious master, complete with a private ensuite bath and views of the surrounding mountains. Two additional bedrooms, plus full bath, provide comfort and convenience for family members or guests. A gorgeous family room with views of Three Sisters rounds out this level. The walkout-level legal suite offers an excellent opportunity for rental income or accommodating extended family members. With 1 bedroom, a full bath, and a contemporary kitchenette, this legal suite ensures privacy and comfort for its occupants. Outside, a sprawling treed lot spanning 9569sqft offers plenty of space for outdoor activities or simply soaking in the natural beauty of the surroundings. Enjoy the convenience of a double garage, providing secure parking and storage for vehicles and outdoor gear. Whether you're unwinding on the expansive deck while admiring the majestic mountain peaks or exploring the nearby trails and parks, this residence offers the perfect retreat for embracing the mountain lifestyle. Don't miss your chance to own this exceptional property in one of Canmore's most sought-after neighbourhoods. Schedule your private tour today and experience luxury mountain living at its finest! (id:50955)
Royal LePage Solutions
























