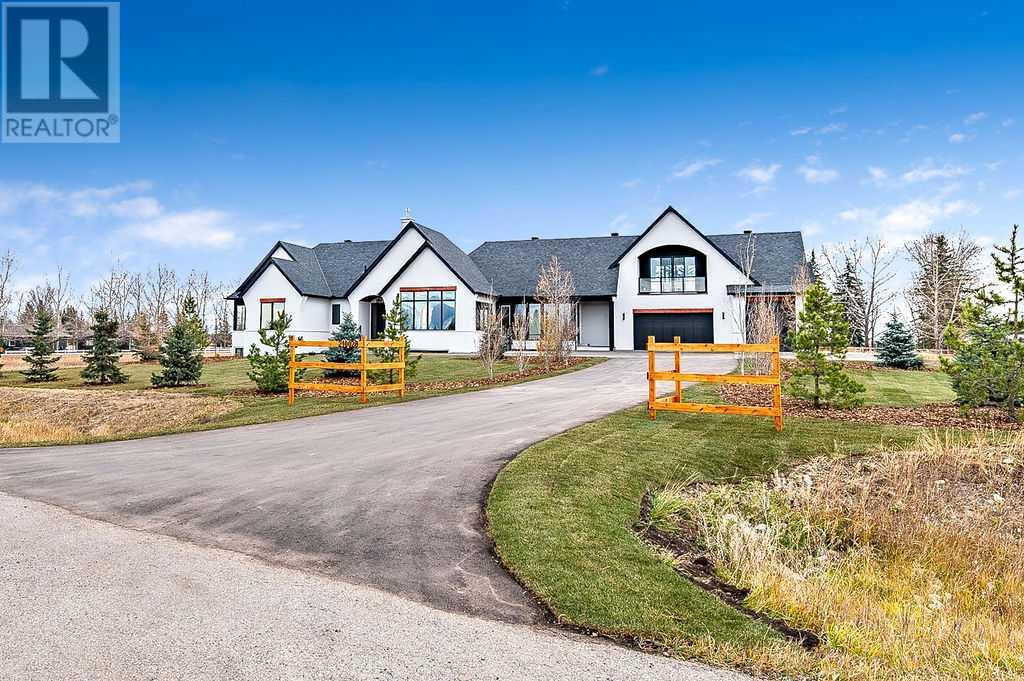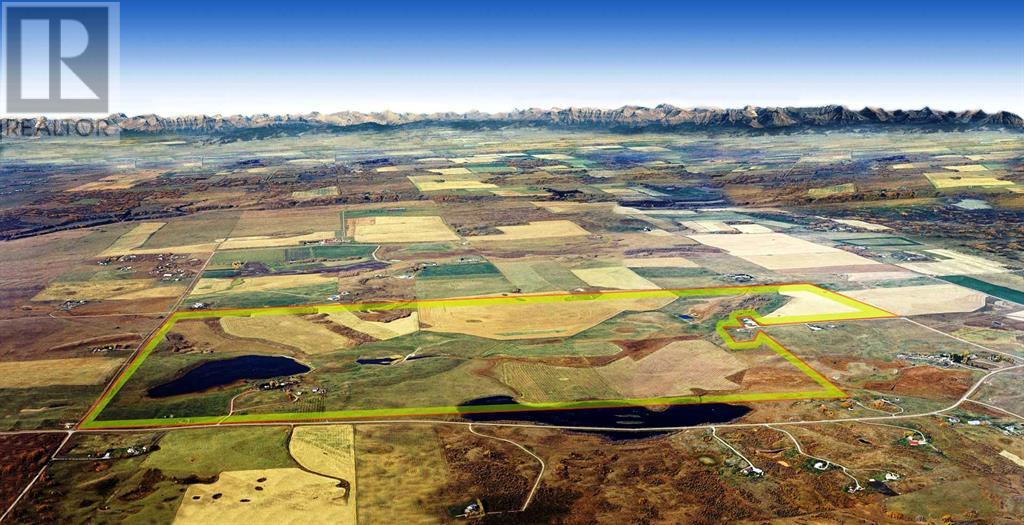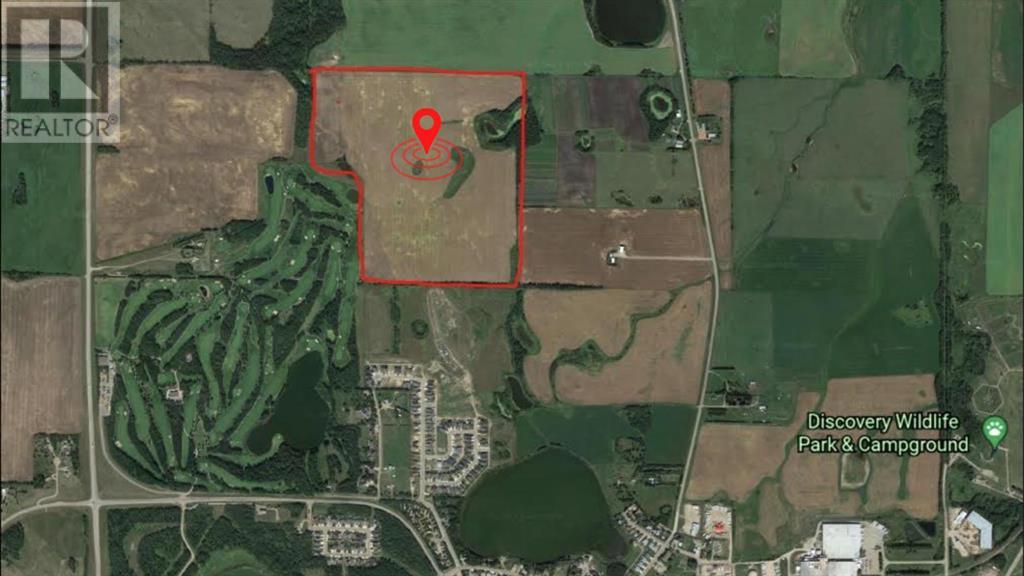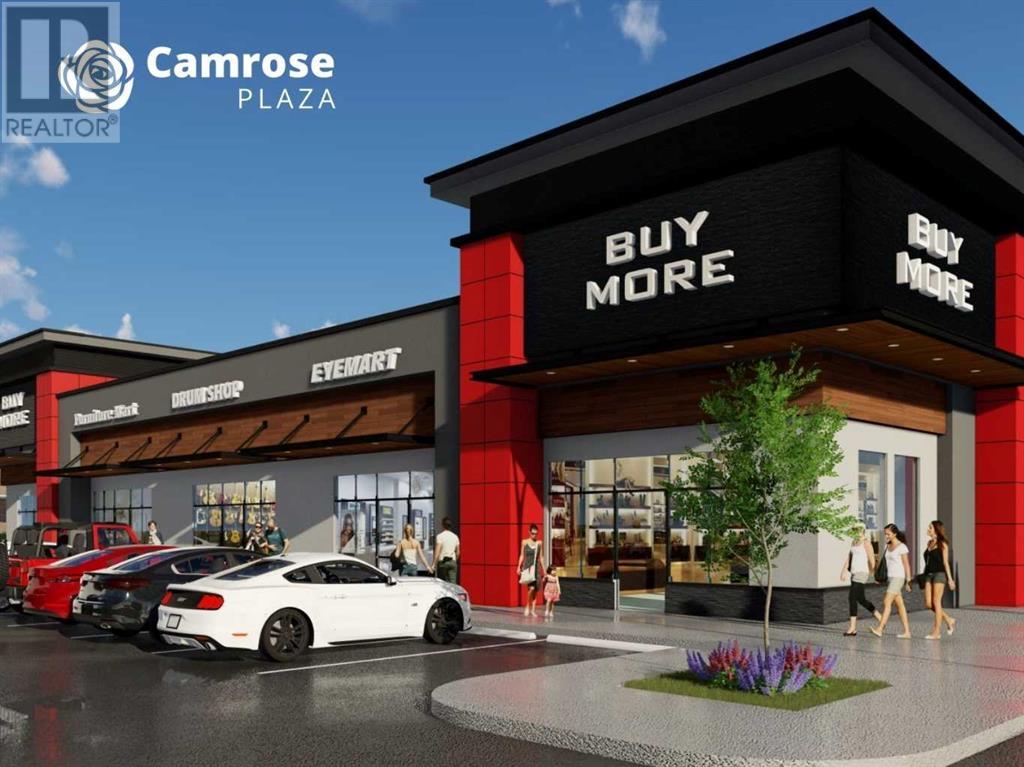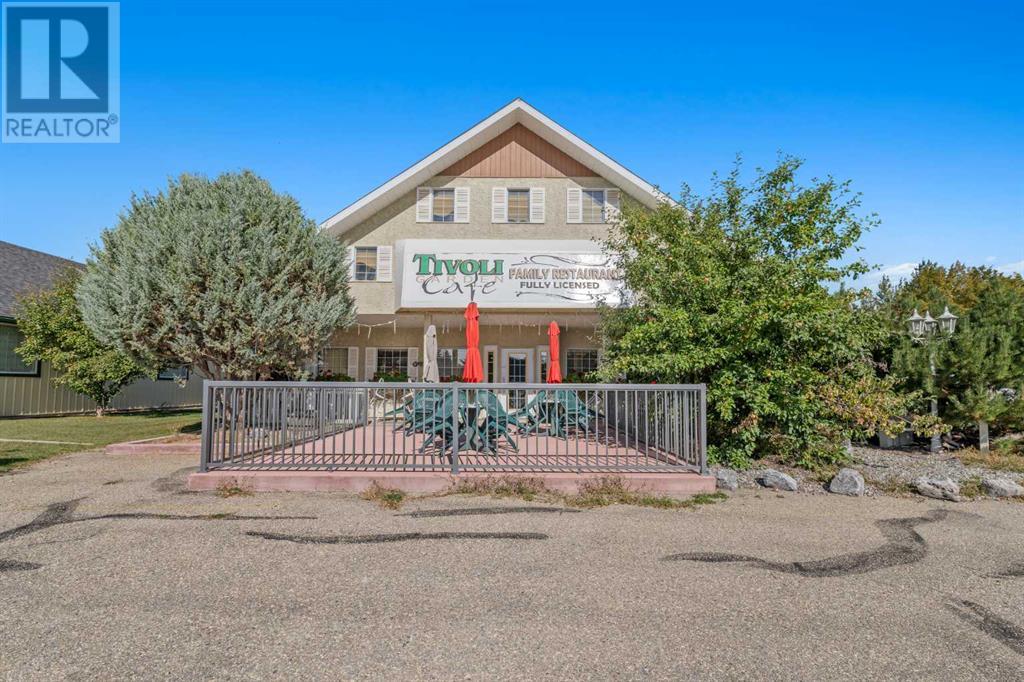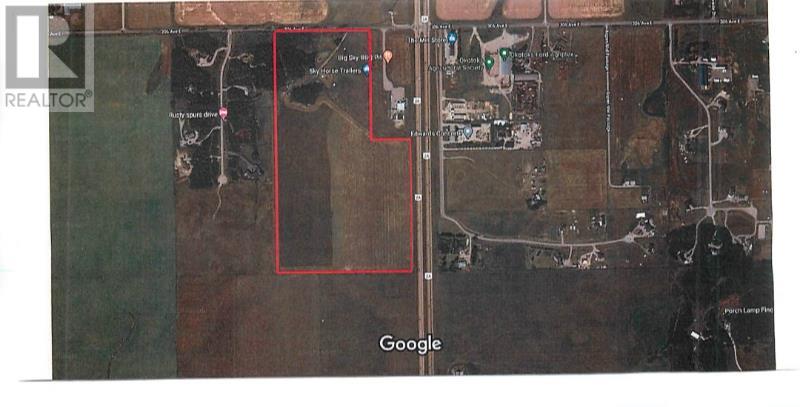409 Stewart Creek Close
Canmore, Alberta
Nestled in a pristine natural setting, this mountain retreat seamlessly blends modern luxury with stunning surroundings. Boasting 4 bedrooms and 4 baths, the home features impeccable mountain modern finishes. The family room, adorned with floor-to-ceiling windows, offers a tranquil space with panoramic mountain views. Step outside onto a spacious deck and patio with a hot tub, ideal for entertaining or enjoying al fresco dining. Inside, the modern aesthetic is highlighted by high-end materials, including a gourmet kitchen with top-notch appliances. Vaulted ceilings in the kitchen, dining, and living room areas enhance the sense of openness and sophistication. The 4 bedrooms provide comfortable retreats, with the master suite offering a spa-like en-suite bath. This property seamlessly integrates contemporary living with the tranquility of the mountains, offering a practical and stylish retreat that captures the essence of modern mountain living. The heated garage fits 3 vehicles, one side is tandem and a single. (id:50955)
RE/MAX Alpine Realty
27 Spring Meadows Bay
Okotoks, Alberta
Discover pride of ownership in this beautifully maintained three bedroom, two-storey townhouse, perfectly situated at the end of a quiet cul-de-sac in the best spot within the complex. Why rent when you can own? Low condo fees!Step inside to find a modern, maple kitchen, neutral contemporary colors, and a spacious layout designed to suit both young families and singles alike. This home offers 3 bedrooms upstairs and 1.5 baths, providing comfortable living space for all your needs.The finished basement adds extra living space, with loads of space for your home theatre or for your family games nights. It is roughed-in for a 4-piece bathroom and has a large storage area. Your car will stay snow free and warm in the attached single car garage.Conveniently located within the community, this townhouse offers excellent accessibility and amenities nearby- schools and shopping! Don't miss the opportunity to make it your own! (id:50955)
Coldwell Banker Mountain Central
210028 Spruce Ridge W
Rural Foothills County, Alberta
Why settle for living in the City when you can reside just a stone's throw away, a mere 3 minutes from the world-renowned Spruce Meadows Equestrian Facility & 15 minutes to downtown. This unique location places you on a serene ridge above Spruce Meadows in a highly sought-after estate cul de sac with executive homes as your neighbours. The 2.4-acre property is accessed via paved roads, tucked away from the main cross streets, offering a peaceful living experience. "YPC" Luxury Home Builder's meticulous attention to detail is apparent in this spectacular home with over 5300 Sq/Ft of living space. The majestic estate harmoniously blends transitional elegance with architectural grandeur, featuring soaring ceilings and sophisticated interior design. The many windows throughout the home bring abundant natural light while showcasing the beauty of nature outside. Vaulted ceilings and an open-concept design create a welcoming and comfortable environment the minute you walk in. As you look around, you will immediately notice the spacious living areas, perfect for entertaining and relaxation. The gorgeous herringbone hardwood floors bring a timeless warmth throughout the home. Across from the living room, you'll find the dining room and fabulous kitchen – "the heart and soul of this home." A chef's dream, features include a large kitchen island, high-end Italian Fulgor appliances, show-stopping Brazilan porcelain countertops and backsplash, a butler's pantry with abundant storage, including a wine refrigerator, sleek cabinetry that will inspire culinary greatness in everyone.Indulge in the ultimate luxury of the executive primary suite, a true sanctuary situated in a separate wing on the main floor. This lavish retreat offers a spacious bedroom with soaring ceilings, a fireplace, and a coffee/wine bar off the private covered deck. The ensuite bathroom is a masterpiece, adorned with stunning porcelain tile and a massive walk-in closet. Unwind in the tub with a glass of wine while enjoying the mountain views. The main floor also features an impressive home office/library, perfect for a serene work-from-home experience and a space to unwind. This chic laundry room with heated floors and top-of-the-line machines belongs in a magazine.Descending to the walkout level, you'll find sliding doors out to the vast patio. The enormous windows bring the outside in, creating a true family haven. Enjoy the large open-concept games room, a full bar and island, and a family room for movie nights. A separate flex room is ideal for setting up a home gym or a cutting-edge golf simulator. This walkout level features three substantial secondary bedrooms with walk-in closets and ensuite bathrooms, adding personality and functionality. The property includes an attached heated triple garage for convenience. Above the garage is the ultimate "man cave" for sports night, with a soaring vaulted ceiling, bar area, full bath and a covered west deck with mountain views. PLEASE WATCH THE ATTACHED VIDEO. (id:50955)
RE/MAX Real Estate (Central)
14 Drake Landing Crescent
Okotoks, Alberta
OPEN HOUSE SATURDAY Nov. 30th 2-4pm! QUICK POSSESSION AVAILABLE! Pride in ownership defines this home, located in the heart of desirable Drake Landing, surrounded with walking paths and backing onto green space/park. Upgrades include: NEW hot water tank, NEW water softener, NEW garage heater & AC unit! Also NEW tile on main level and there is 220 volt electrical ran to exterior of house for hot tub power. Enter into the open concept layout into living room and kitchen with updated stainless appliances. The main floor has everything your family could want including a huge living room with a cozy gas fireplace, a gorgeous kitchen with masses of counter-top space, a fantastic pantry, laundry room, and garage access. Up stairs to the bonus room brightened by oversized windows. 2 Spacious bedrooms, 4 piece bathroom for the kids and an oversized primary bedroom, large walk in closet and spacious 5 piece ensuite complete the top floor. Retreat to the basement for some chill time in your second living space complete with a built in wet bar, fridge and shelves. Extra space for your home gym, 4th bedroom and 3rd full bathroom. Outside oasis, relax in your perfectly landscaped backyard on your beautifully built large deck. Call your favourite realtor for a showing today! (id:50955)
Cir Realty
15 Elderberry Way
Rural Rocky View County, Alberta
Introducing the Copeland 2 by Sterling Homes, a 2,129 sq. ft. lane home that blends modern design with Craftsman-inspired charm. This 4-bedroom, 3.5-bathroom home offers a 2-car detached garage and features a well-equipped kitchen with a slide-in induction range, built-in air fryer oven, microwave, French door fridge with waterline, and a walk-in pantry. The main floor boasts a cozy gas fireplace, a versatile den, built-in dining room cabinets, and 9' basement ceilings with full basement development and 1 bed area with rough-ins. Upstairs, a vaulted bonus room leads to a primary bedroom with a 5-piece ensuite, including a standalone tub, dual sinks, and a fully tiled shower. Additional features include a side entrance, gas line for BBQs, and Smart Energy certification for up to 20% savings on utilities. Located in a vibrant community near parks, schools, and shopping, this home is built for comfort and convenience. *Photos are representative. (id:50955)
Bode
122, 32379 Range Road 55
Rural Mountain View County, Alberta
Fantastic Opportunity for a Golf Enthusiast! Coyote Creek Resort is a Beautiful Location That Could be Your Peaceful Retreat! This Park Model Nestled Among the Trees, Offers Privacy Backing onto Green Space, Makes a Perfect Getaway Spot. Single-bedroom Park Model Provides both Comfort and Convenience. The Open Layout of the Kitchen, Living Room, and Dining Area in the Bright and Sunny Main Living Area Would Create a Warm and Inviting Atmosphere, Perfect for Relaxing or Entertaining. The Three-piece Bathroom is Roomy, Providing Ample Space for Everyday Use. Outside the Covered Patio With a Hot Tub Adds a Perfect Touch of Luxury and Relaxation to the Property. It’s an Ideal Spot to Unwind and Enjoy the Natural Surroundings, No Matter the Weather. The Back Yard Includes a Firepit Area and Shed for Golf Cart Parking. Coyote Creek Truly Offers an Unbeatable Combination of Tranquility, Top-notch Golfing, and a Welcoming Community Atmosphere. It’s the Perfect Place for Those Looking to Enjoy Nature, Indulge in Their Passion for Golf, and Become Part of a Vibrant Community. (id:50955)
Cir Realty
330008 Highway 22 West Highway
Rural Foothills County, Alberta
This exquisite home, extensively renovated in 2022, is situated on 22 acres of scenic, treed land with Three Point Creek beautifully flowing throughout the property. The quality craftsmanship of this gorgeous modern farmhouse is evident from the moment you enter. Reclaimed wood beams compliment the wide plank hardwood floors and the vaulted, white wood ceilings and custom millwork. The open concept floor plan basks in natural light and features spacious areas for entertaining friends and family, with two wood burning fireplaces. Every culinary enthusiast’s dream, the incredible kitchen leaves nothing to be desired with 3 full size Bosch refrigerators, Dacor dual wall ovens, Dacor 6-burner gas range, Miele dishwasher, copper farmhouse sink and a large butler’s pantry. Completing the main floor are a quiet den, 2 bedrooms, 2 full bathrooms, powder room, wet bar, dry bar, laundry and a spacious, screened back porch. On the upper level, the tranquil primary bedroom overlooks the creek, and features a luxurious ensuite with claw foot tub, steam shower, dual vanities, as well as a large walk-in closest and sunny, private view deck. Two additional bedrooms, one with ensuite bathroom, another full bath and second laundry room are also on this level. Other features of this gorgeous home include built-in Sonos sound system (indoor & outdoor), elevator, Murphy bed, irrigation for manicured grass and potted plants, new roof and eaves, security cameras, new hot water tanks & softener, two RO water filter systems, high speed internet & cell phone booster. This property includes a heated, attached, oversized 2-car garage, 5-stall, drive through barn with wash bay & waterers, 2 large quonsets, round pen, outdoor riding arena, 2 large paddocks, dog run and fully insulated chicken coop. Enjoy many wildlife sightings on this property, including white-tailed deer, elk, moose, bears, bald eagles, beavers & wild turkeys. Conveniently located close to Millarville and a 20 minute drive to the city limits, you have the very best of living in nature coupled with easy access to all amenities. The 6.69 acre raw land parcel to the North is also for sale separately. Please see MLS A2160664 for full details. Seller is related to one of the listing agents. (id:50955)
RE/MAX Alpine Realty
RE/MAX Complete Realty
272065 Lochend Road
Rural Rocky View County, Alberta
Loch Springs 2 Ranch is comprises 636.39 ACRES And can be purchased with the 461.50 Acres to the north for a total of about 1100 acres of gently rolling land with some mountain views located just north of the affluent community of Bearspaw, 15 minutes from Calgary on Lochend Road. Also known as Highway 766, Lochend Road connects Highway 1A in northwest Calgary to villages and towns north in the Municipal District of Rocky View.Lochsprings 1 This 461.50 acre parcel is situated 9 miles north of Hwy 1A on Lochend Road, and north of RR 272 AND 274 is a great property for future development. A rare piece with rolling hills that will provided many home sites with a stunning mountain view. This can be purchased with the 636.91 Acre piece beside it for a total of about 1100 Acres. Also have a conceptual scheme for the property (id:50955)
Cir Realty
Twp 360 - Rr 283c
Innisfail, Alberta
136.43 Acres of PRIME Residential Mixed Development Land adjoining the Current Hazelwood Residential Development and the Innisfail Golf Club right in the Heart of Innisfail Alberta. This unique property is an Excellent Investment and Development Opportunity while Currently serving Agricultural needs. Zoned RD (Reserved for Future Development within Innisfail’s current NASP) this Land is an Integral and Main Component to the Expansion of the Innisfail Community. This is a Very Rare Investment Opportunity! (id:50955)
Century 21 All Stars Realty Ltd.
W4r26t25s21qsw Range Road 264 Range
Rural Wheatland County, Alberta
Prime farmland located within the Area Structure Plan WC ASP - 11-012. (Parcel # 6 on Google Map) This prime piece of Real Estate is situated on pavement and is an easy commute to Calgary ( 20 minutes), and only 15 minutes to either Strathmore or Chestermere. Aligned with all the major transportation corriders of Highway #1, Highway 564, Highway #9 and Glenmore Trail; this fabulous location avails developers to all the major roadways leading to the city and adjacent communities. Within steps of Lakes of Muirfield 18 hole Golf Course, a convenience store and liquor store. Opportunity knocks to become the leader in developing this Area Structure Plan further. Many of the development approvals have been undertaken and approved. There is already a high pressure gas line installed that will service 180 home sites. Along with this 80 acre parcel are adjoining parcels totaling another 500 acres for sale and all are included already in the Area Structure Plan that has been approved by the MD of Wheatland. An opportunity to purchase for the future and develop as you go. Highway #1 Business Park and the De Havilland Airport and offices are approximately 4 miles away. A service station and some fast food outlets are already established. Productive farmland is currently leased. (id:50955)
Century 21 Bamber Realty Ltd.
179 Sandpiper Park
Chestermere, Alberta
7-Bedrooms | 5-Bathrooms | Main Floor Flex/Bedroom | Main Floor Full wash room( Perfect for family who has old family member) |Open Floor Plan | High Ceilings Upper Level Bonus Area | Upper Level Laundry Room | Developed legal Ensuit Basement | Year 2023 built 1 This stunning 2-storey,2022 built family home is located in the desirable community of Sandpiper/ Kinniburgh Chestermere within walking distance of the school, market and various other amenities. OPEN TO BELOW HIGH CEILING ENTRANCE, DESIGNER CHANDELIER, a very bright living room experiencing you an open concept feeling with 9FT SMOOTH CEILING, LOTS OF WINDOWS AND POT LIGHTS. Big Dinning Area, OPEN CONCEPT HUGE kitchen, mudroom. Check the WIDE & OPEN KITCHEN that comes with BUILT-IN APPLIANCES, BUILT IN OVEN, BUILT IN GAS RANGE, BUILT IN MICROWAIVE, CUSTOM HOOD FAN, UPGRADED COUNTERTOP & STYLISH ISLAND WITH Ceiling Height Extended Kitchen Cabinets along with beautiful lights creating soothing & cozy impact. At Upper Level, you will find HUGE BONUS ROOM WITH BIG WINDOWS allow you to feel tons of natural lights and Pond Sight as well. Here you are also greeted with FOUR generously sized BED ROOMS with upgraded wash rooms. Garage has heater installed already and brand new carpet also installed by seller. Landscaping is already done. Call your favorite realtor to book the showing! DON,T FORGET TO WATCH 3 D VIRTUAL TOUR. (id:50955)
Insta Realty
215 Miskow Close
Canmore, Alberta
Welcome to your dream home nestled in the picturesque community of Three Sisters, Canmore. This stunning detached house boasts a perfect blend of modern luxury, breathtaking mountain views, and the tranquility of nature. With 4 total bedrooms, 3+1 baths, and a legal suite, this residence offers versatility, comfort, and the potential for rental income. As you step inside, you'll be greeted by a spacious and inviting interior flooded with natural light. The main level features a gourmet kitchen equipped with stainless appliances, stone countertops, and ample storage space. Adjacent to the kitchen, the open-concept living area is highlighted by a cozy gas fireplace, creating an ideal setting for relaxation and gatherings with loved ones. Venture upstairs to discover the luxurious master, complete with a private ensuite bath and views of the surrounding mountains. Two additional bedrooms, plus full bath, provide comfort and convenience for family members or guests. A gorgeous family room with views of Three Sisters rounds out this level. The walkout-level legal suite offers an excellent opportunity for rental income or accommodating extended family members. With 1 bedroom, a full bath, and a contemporary kitchenette, this legal suite ensures privacy and comfort for its occupants. Outside, a sprawling treed lot spanning 9569sqft offers plenty of space for outdoor activities or simply soaking in the natural beauty of the surroundings. Enjoy the convenience of a double garage, providing secure parking and storage for vehicles and outdoor gear. Whether you're unwinding on the expansive deck while admiring the majestic mountain peaks or exploring the nearby trails and parks, this residence offers the perfect retreat for embracing the mountain lifestyle. Don't miss your chance to own this exceptional property in one of Canmore's most sought-after neighbourhoods. Schedule your private tour today and experience luxury mountain living at its finest! (id:50955)
Royal LePage Solutions
4702 58 Street
Stettler, Alberta
The Town of Stettler is located approximately 80 km east of Red Deer, Alberta and a short drive from both Edmonton and Calgary. The town’s economy is based primarily on agriculture and oil and gas manufacturing. Stettler is home to around 5,700 residents. The Subject property has excellent regional and local access via 57 Street (Highway 56) and 47 Avenue (Highway 12). The site benefits from three points of ingress/egress from 48 Avenue, 57 Street and 47 Avenue. Kentucky Fried was established more than 75 years ago. Today KFC operates 23,000 restaurants in over 140 countries and territories around the world, including over 600 in Canada. Excellent exposure at the intersection of 57 Street and 47 Avenue with multiple points of access and egress. (id:50955)
Honestdoor Inc.
1410, 25 Wildwoods Court Sw
Airdrie, Alberta
Residents can enjoy being within 5 km of picturesque walking trails and Airdrie's first outdoor pool. Additionally, a year-round sports court offers various activity opportunities. The community is just a 15-minute drive from Cross Iron Mills Mall and less than 25 minutes from YYC International Airport. There is a golf course within a 5 minute drive as well. Photos are representative. (id:50955)
Bode
314, 187 Kananaskis Way
Canmore, Alberta
Turn-Key Ready Solara Condo for Sale in Canmore – Perfect for Airbnb or as a Personal Getaway! - This spacious, 1,000+ sq. ft. condo in the sought-after Solara Resort offers an exceptional opportunity for both personal use and Airbnb rental. The thoughtful layout features two bedrooms, each with its own ensuite bathroom and fireplace, positioned on opposite sides of the unit to maximize privacy. The open-concept living area in the center of the condo includes a fully equipped kitchen with stainless steel appliances and granite countertops. A separate dining area offers the ideal space for entertaining. The living room, complete with a flat-screen TV, black leather pull-out couch for two additional guests, and two leather love chairs, opens onto a large private balcony, perfect for enjoying mountain views while grilling on the BBQ. As part of Solara Resort, you’ll enjoy access to luxurious amenities, including an indoor pool, hot tub, gym, spa, deli, and liquor store. Secured and heated underground parking adds convenience and peace of mind, whether you’re using the condo for personal enjoyment or as a rental. Located just a 15-minute walk from downtown Canmore, this condo is perfectly situated for easy access to the area's shops, dining, and outdoor adventures. With its turn-key setup, it’s ready for immediate enjoyment or as a lucrative Airbnb investment. The list price includes 5% GST which most buyers would be able to defer and not pay out. Consult your professional accountant! (id:50955)
RE/MAX Alpine Realty
7 Mt. Pleasant Drive
Camrose, Alberta
Great opportunity to lease a new end cap retail unit in Camrose Alberta. Development to be completed Spring 2024. Unit demising options available from 1300 to 2600 sqft. Excellent visibility and signaled intersection off 48 Ave allows for east and west bound traffic access. There are wide range of permitted and discretionary uses possible. Operating Costs and taxes estimated at $9.00 psf. (id:50955)
National Realty
1916 10 Avenue
Rural Red Deer County, Alberta
Located just off Highway 54, the Tivoli Garden Cafe offers a golden opportunity for those seeking the autonomy of running their own successful business. This cafe is a testament to entrepreneurial spirit, boasting generous annual profits and a foundation of loyal customers from the area. The kitchen and building have been maintained with care and attention, including but not limited to complete renovation for the kitchen (floor, paint, shelves, and equipment; 4 burner broiler and grill in 2020, and a hot water tank (2022), two new fryers ,convection oven one stainless steel stand up freezer beside water heater (2023). The cafe presents a hassle-free proposition for the aspiring business owner. The location is prime, with easy highway access, a drive-through style "alleyway" bordering the property suitable for semi-trucks, and more than 60 parking spots to accommodate the steady flow of patrons. The area boasts some great lakes and vacation spots like Sylvan Lake and Care-free Resort on Glennifer Lake, all within half an hour's drive. Educational needs are met by the nearby Spruce View School (Grades 1-12), making it convenient for families in the area, not to mention an easy drop-off to school for the kids while you run the restaurant. For healthcare, the Innisfail Health Centre is accessible within a 21-minute drive. Essential services are also well within reach, with a fire station just a minute away and the Royal Canadian Mounted Police (RCMP) stationed a short drive in Innisfail. The current owners, who have been at the helm since March 15, 2006, have enriched the patioed country-style restaurant in an old Danish community with depth and appeal and have not just served meals but the restaurant has also been a place where memories are made. With a licensed seating capacity for 65 inside and 14 outside, it has ample space for guests to dine and enjoy. The kitchen is well-equipped to handle demand with a significant hood fan (159"x42") and a built-in walk-in cooler . Operation hours span from 11:00 am to 8:00 pm Tuesday through Friday, with weekends opening early for breakfast enthusiasts. This long-standing establishment not only promises a steady income but also offers potential for expansion and an increase in income, such as extending hours or adding breakfast to the menu. For entrepreneurs looking to make their mark, the Tivoli Garden Cafe is more than a business; it's a central part of the community ready for its next chapter. You can call your favourite agent for a tour and to get more details about this business, land, and building for sale. (id:50955)
Cir Realty
21 Sunset
County Of, Alberta
Welcome to this wonderful Lake property at 21 Sunset Lane in the community of Buffalo Sands! This well situated lot has 60 feet of frontage and backs onto the green space and serene pond. The pond, with fountains, provides serenity in the summer and in the winter becomes a curling ring, skating rink providing great fun for everyone. Perfect location for a future walkout or any other style of retreat your heart desires with no building time frame. Power is already on the property and equipment is provided to put in your sewer and water. This treed property includes a 29' 2001 Vanguard Legend RV that sleeps 8 with dining table, kids table and couch pulled out. Families will love this community with two beaches , private docks, paved roads, volleyball court, playground walking paths and only a 3 minute walk to beach and boats. Buffalo Lake is one of the largest lakes in southern Alberta and is well known for its many recreational activities both summer and winter. The nearby towns of Erskine and Stettler offer many varied amenities including : Golf, Recreational facilities and shopping. .See you at the Lake! (id:50955)
Real Estate Professionals Inc.
18 Ranchers Bay
Okotoks, Alberta
Welcome home to 18 Ranchers Bay! This beautiful, brand new 4-bedroom, 4-bath home blends timeless finishes with modern upgrades, located in the sought-after Air Ranch neighbourhood. As you step inside, you’ll be welcomed by gleaming hardwood floors, bright sun-filled open concept kitchen space, and an inviting living room with a cozy fireplace—perfect for quiet evenings or lively gatherings.The spacious kitchen features stainless steel appliances, quartz countertops, and a large island, opening up to a sunlit dining area with views of the backyard deck. The main floor also boats a large, private home office space which welcomes the morning sun in the large windows.Upstairs, the primary suite offers a peaceful retreat with a walk-in closet and an en-suite bath boasting a glassed in shower and double vanity. Three additional bedrooms, and a flex space provide flexibility for a large family and guests.Outdoors, enjoy a deck which overlooks the yard, open for your landscaping imagination. You’ll also fancy a large, triple car garage with extra storage possibilities. The spacious lower level features soaring ceilings, with a separate entrance, well suited for a potential legal suite, pending town approval.Situated steps from parks, schools, daycares, and a developing commercial plaza, this home is ideal for those seeking a tranquil family space with the nearby conveniences.Don’t miss the chance to own this Air Ranch gem—schedule your tour today! (id:50955)
Exp Realty
Highway 2a 15th Street E
Rural Foothills County, Alberta
INVESTORS & DEVELOPERS.... TAKE ADVANTAGE OF A SUCCESSFUL LOCATION!! 83 +/- Acres adjoining very busy Highway 2A just 4 minutes NORTH of OKOTOKS. (Weighted Annual Average DAILY two-way traffic is 23,340). FEATURES Include: Mountain & City Views, Direct access to major routes, 40 minutes to Calgary International AirPort, Zoned DC-14 allowing for variety of discretionary Commercial developments, Existing paved road entrance and turn around, Adjacent TWO Existing Commercial Ventures (Big Sky BBQ and Auto Dealership). GREAT OPPORTUNITY on this BUSY CORRIDOR to OKOTOKS! Please click on the video. (id:50955)
Royal LePage Solutions
Green Haven Drive
Rural Foothills County, Alberta
**Watch video flyover of the land** An incredible opportunity to build your dream home in Green Haven Estates. Nestled on a generous 1.13-acre homesite overlooking a tranquil pond, this premier location offers you the perfect backdrop to build your forever home. The picturesque community offers mountain views and presents an unparalleled opportunity for those seeking to construct their ideal living space. The 141’ X 245’ lot provides ample room to choose from a selection of beautifully designed acreage-style homes, ranging from 1,900 sq.ft to 3,200 sq.ft, allowing you to tailor your residence to suit your unique preferences and lifestyle. Whether you envision a charming Country Rancher bungalow or a stately two storey Craftsman, there is a property to fit your needs. Imagine waking up to the peaceful sounds of nature, with the crisp morning air stimulating your senses as you step outside onto your own private oasis. With abundant space for landscaping and outdoor amenities, you can create the ultimate retreat for relaxation and entertainment. Green Haven Estates not only offers natural beauty but also the convenience of proximity to essential amenities with easy access to shopping, dining, schools, health services, recreational facilities, golf courses and more; ensuring that every need is met within reach. Don't miss this extraordinary opportunity to choose from the best lots available in the phase. *Lot to be sold with commitment to build a home with the builder. *Other lots available for purchase. *Photos are representative. (id:50955)
Charles
9204 100 Street
Morinville, Alberta
3.09 acres of corridor commercial development land in the Westwinds community in Morinville. Approved Area Structure Plan designated for corridor commercial development, a variety of medium and low density residential, as well as a school site and a centrally located SWMF. Morinville is situated along Highway 2, approximately 34 kilometers north of Edmonton and 13 kilometers north of St. Albert, with a population of 11,496 (2023) and a projected population increase of 8.4% from 2023-2026. (id:50955)
Honestdoor Inc.
414 Stewart Creek Close
Canmore, Alberta
* Open House Saturday August 3rd from 1 - 4 pm. *Welcome to your new home! Luxury meets convenience in this well appointed half duplex in the sought after town of Canmore. This corner unit is perfectly situated in the serene and picturesque setting of the Stewart Creek neighbourhood. It is nestled on a quiet street with south and west exposure and boasts breathtaking views along with an abundance of sunshine and natural light. The large windows and variety of outdoor living areas provide ample opportunity to enjoy the views, sunsets, sunrises, and fresh mountain air. Step inside and be greeted by high-end finishes and a thoughtfully designed layout that will cater to both families and others who are seeking a turn key and low-maintenance mountain lifestyle. The home features 4 spacious bedrooms and four bathrooms. The entry level offers a versatile space that can serve as a family room, game room, or guest suite. Through the sliding doors, you will find an outdoor area equipped with a hot tub that will be perfect after a long day of adventures. You will enjoy the warmth of in-floor heating throughout the entry level and the garage. Outside, you will discover a low-maintenance yard that is perfect for enjoying the stunning natural surroundings without the hassle of extensive upkeep. The main living area is situated on the second floor and provides exceptional views due to its elevated location. It is designed for modern living and showcases a bright and airy space that seamlessly blends indoor and outdoor living. The wrap around deck offers expansive views of the surrounding mountains and is the perfect place to watch the magical Rocky Mountain sunsets. The gourmet kitchen is a chef’s dream, equipped with premium appliances and stylish finishes that make cooking and entertaining a pleasure. On this level, you will find the primary bedroom equipped with its own luxurious ensuite, walk in closet, and private balcony. On the upper level, you will find two more generous sized bedrooms and another full bathroom. This home is well suited for families, couples, and those who want enough space to entertain out of town guests. Convenience is a key feature of this property, with easy access to the highway and proximity to the new retail development that is currently under construction. For outdoor enthusiasts, Stewart Creek Golf Course is just a stone's throw away, while nearby walking, hiking, and biking trails offer endless opportunities for adventure and exploration.Don’t miss this rare opportunity to own a piece of the Rocky Mountains. Schedule your viewing today and experience the perfect blend of luxury, convenience, and natural beauty. (id:50955)
RE/MAX Alpine Realty
274093 Rge Rd 261
Rural Rocky View County, Alberta
Horse's! here's 12.7 acres all in grass with alot of pipe fencing, perfect for all your animals. This nice acreage is on an all weather road, close to Beiseker & Irricana and an easy commute to Airdrie & Calgary. The property includes a drilled water well of 5gpm, power & natural gas paid for and on the property! There is a small gas well in the NE corner of the property that provides a little revenue each year! The acreage is zoned R-RES, and ready for your future home! List Price does NOT include GST. Very affordable acreage, so hurry! (id:50955)
Cir Realty



