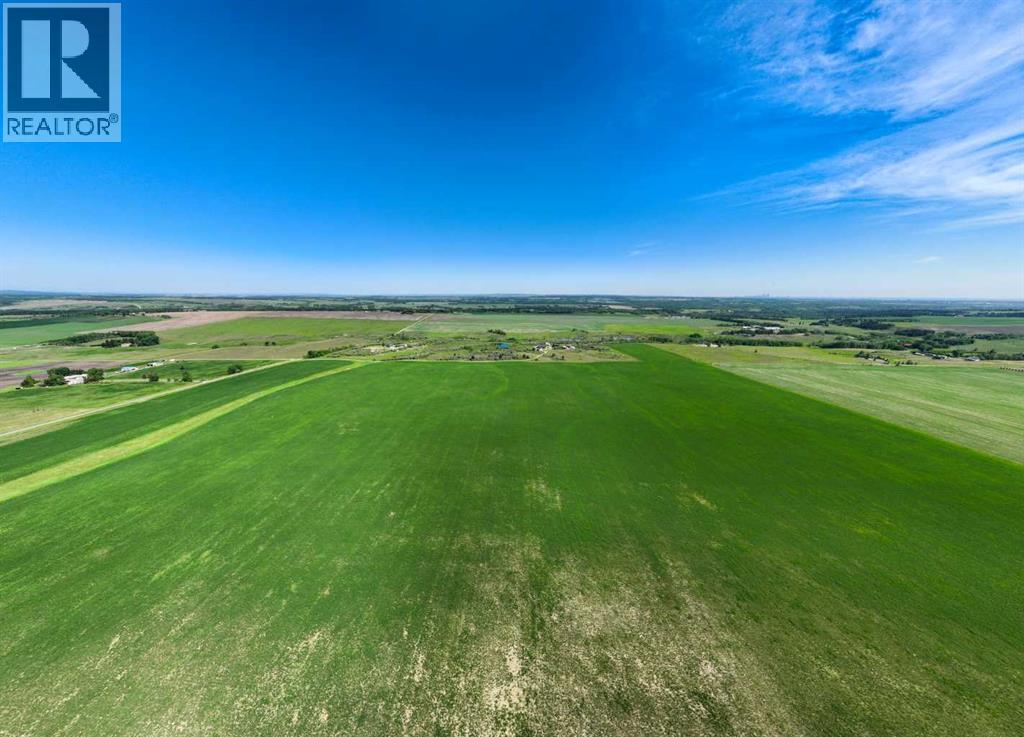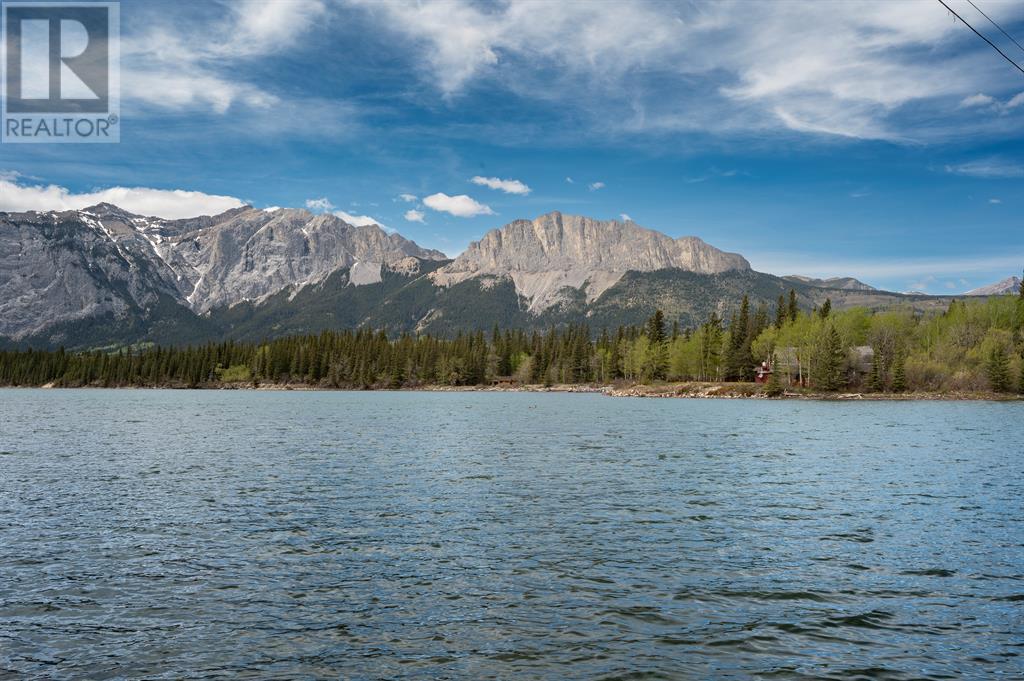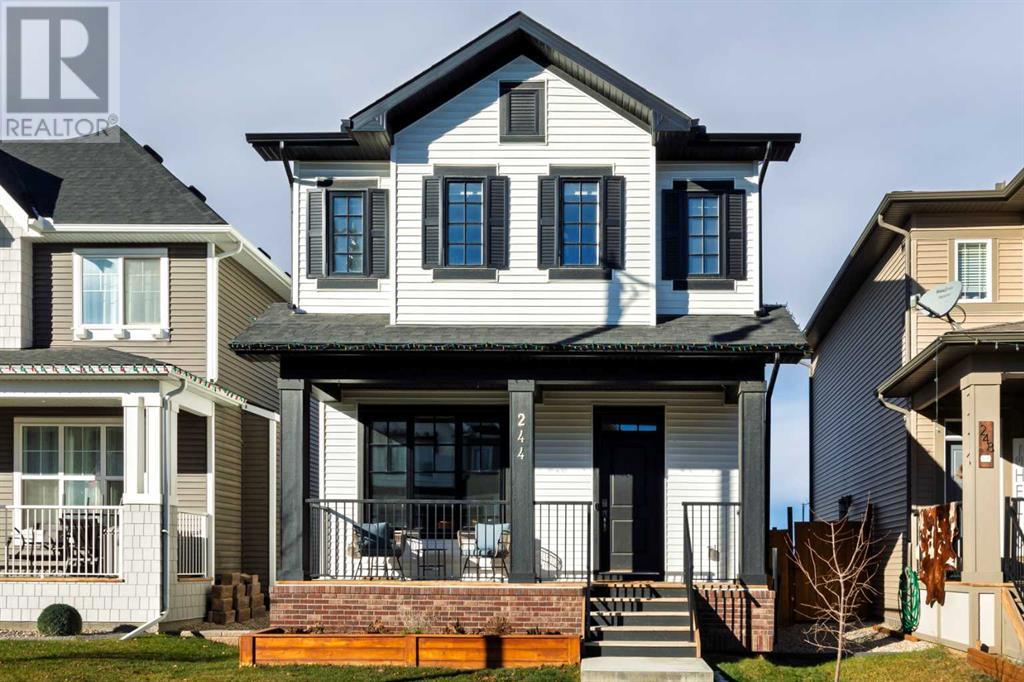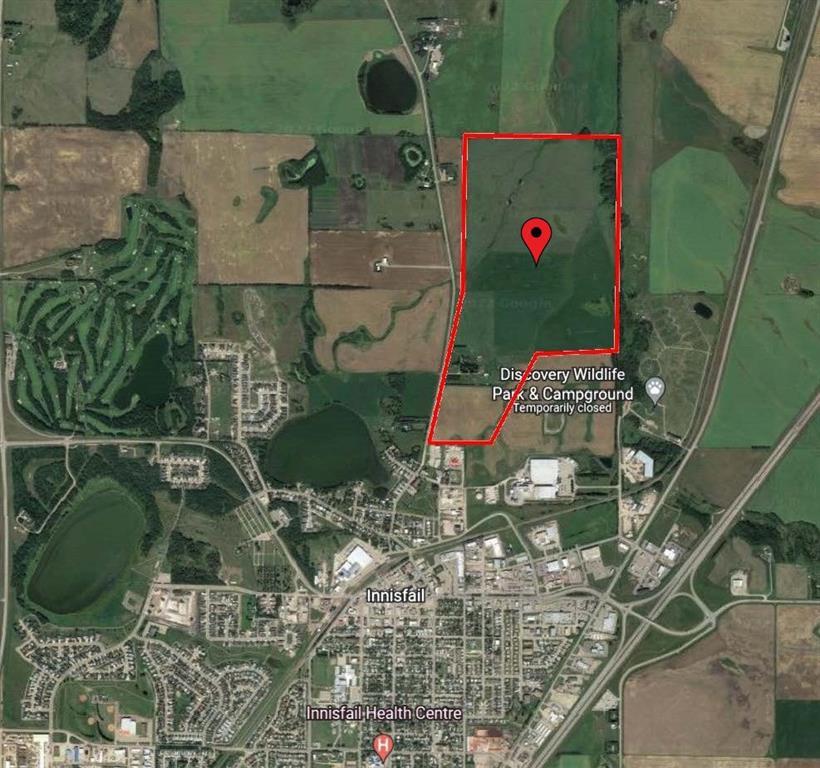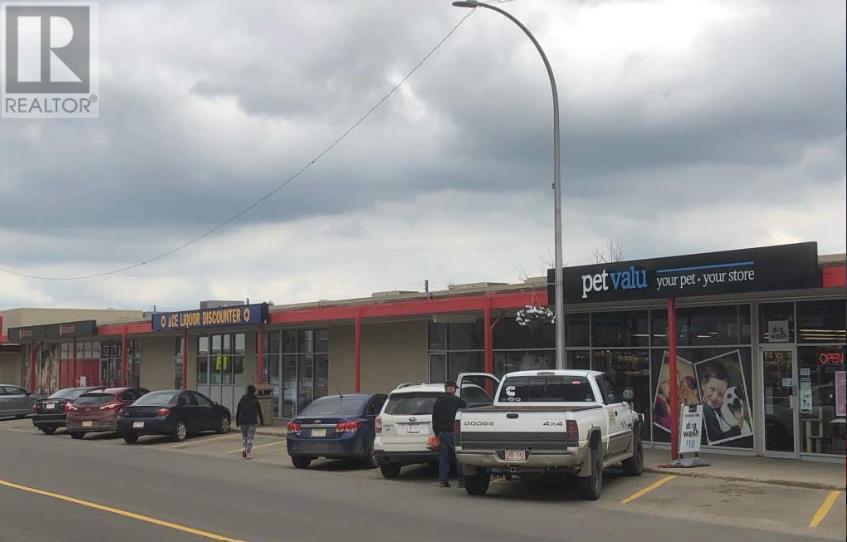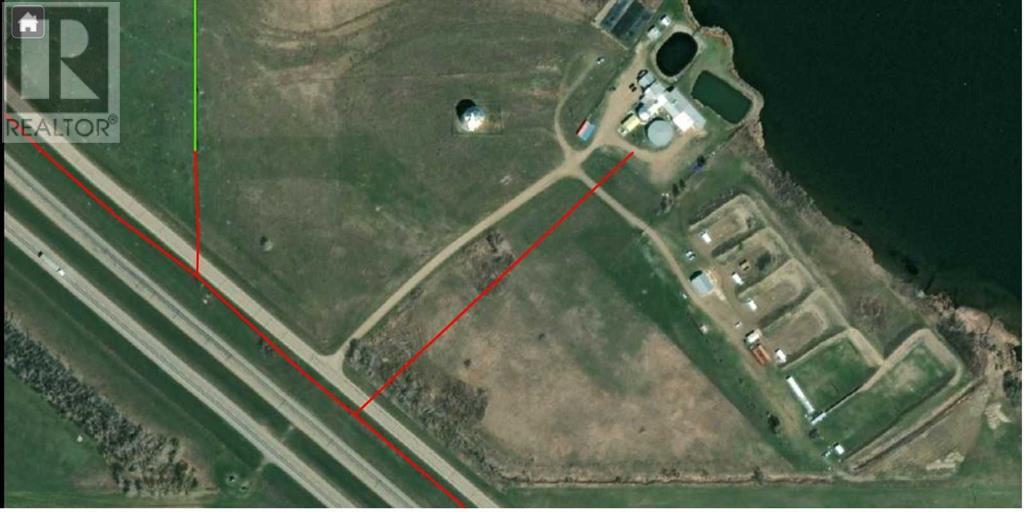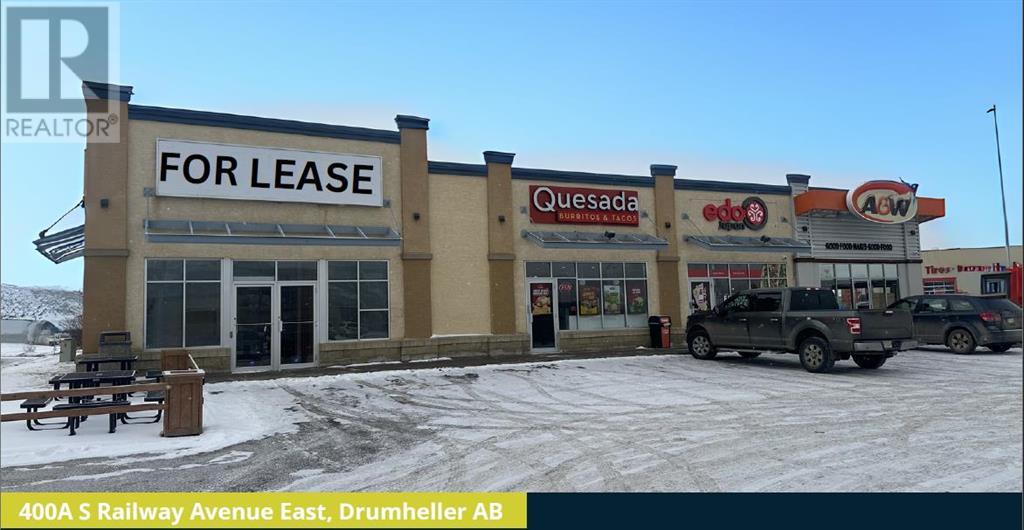6 Coutts Close
Olds, Alberta
Is your family waiting for a "like new" home? This is it! Located on the SW corner of Olds, this amazing home currently has a wonderful view of the Mountains to the west. From the great curb appeal, you will be enchanted with this 2 storey, featuring an oversized front porch, perfect for watching the rising sun with your first morning coffee, or getting to know your neighbours. Inside, you will appreciate the bright, wide open concept main floor living area, perfect for building memories with friends and family. From the gleaming quartz counter tops to the gas fireplace, there was attention to detail. This level also provides access to the rear deck and fully fenced rear yard. Two steps down will provide a handy 2pc bath and the entrance to the oversized triple attached garage. Garage has rough in line for gas, should you decide to heat the garage. Upstairs, the space is well laid out, with an oversized primary bedroom, featuring a bright 5pc ensuite and walk in closet as well as upper laundry room, 4pc bath, 2 additional generous sized bedrooms., plus a bonus room which is ideal for movie nights. Basement is fully developed with a family room, 4pc bath and an additional bedroom. House is roughed in for central air conditioning and features built in central vac. Do not delay, call your favourite Realtor to view today. (id:50955)
RE/MAX Aca Realty
176 Street W
Rural Foothills County, Alberta
Amazing opportunity to own 125 acres minutes from Calgary, this amazing piece has panoramic views from every direction as well as a stunning mountain view located on a paved road! All located minutes to South end of Calgary!! Also located across from the Sandy Cross Nature Conservatory. This amazing class 1 black soil has still produced a beautiful hay crop even in a drought and this year has produced 6 1300 pound bales per acre!! As an added bonus it has a 10 gpm well already on it. 2 MD approaches are also located on it and make access easy. This beautiful property has many building sites to choose from as well making it the best of all worlds!! Maybe a potential subdivision is in the future!! (Pending MD approval) Call today!! (id:50955)
Century 21 Foothills Real Estate
255104 Range Road 282
Rural Rocky View County, Alberta
Your peaceful retreat nestled on 19.89 acres of stunning countryside. This bi-level home offers the ideal blend of rural tranquility and modern comfort, making it perfect for families or anyone looking to embrace country living while remaining close to Calgary’s amenities. Step into this well-designed 4-bedroom, 2.5-bath home, where natural light fills the spacious living and dining areas. The functional kitchen is equipped with ample counter space, a pantry, and modern appliances, providing everything you need to create memorable meals and entertain guests. On the main level, you’ll find the primary bedroom along with additional bedrooms, all designed to offer comfort and privacy. The layout is ideal for seamless living, with everything conveniently located on the same level. The fully finished lower level adds significant value to the home, featuring 2 additional bedrooms that are perfect for guests or family members seeking extra privacy. You’ll also find a dedicated workshop, ideal for hobbies or home projects, as well as a spacious rec room for relaxation, entertainment, or family activities.The expansive outdoor space is a true highlight, offering 19.89 acres of wide-open land to explore and enjoy. The current owners practice crop rotation on the land, ensuring its long-term productivity and sustainability. The acreage is fully fenced, adding a sense of security and privacy, with the fencing investment totaling $150K. Additionally, $100K worth of gravel has been added to create a convenient car park. Whether you’re relaxing on the large deck, gardening, or indulging in outdoor recreation, the possibilities are endless. The shop, which will be completed before possession, provides added versatility for storage or projects. A commercial permit has been granted by Rural Rocky View County for 3 years, allowing for parking and storage suitable for a home-based business, opening the door to exciting opportunities.With the perfect blend of country charm and urban convenience, 255104 Range Road 282 is an extraordinary opportunity to enjoy rural living at its finest while remaining just a short drive from Calgary. Don't miss your chance to make this exceptional property your own! Schedule a showing now (id:50955)
Propzap Realty
11 Range Rd 83b
M.d. Of, Alberta
Buy to develop yourself or seller willing to build your dream retirement home on the Bow River! Kananaskis Ranch is a new development at Seebe, Alberta, 65 km west of Calgary. Contemporary mountain modern home designed by Russell & Russell. New home can be modified to meet your lifestyle. Located on the Bow River perfect for canoeing, SUP or boating. Awesome mountain views in all directions. Listing Realtor is a shareholder of the seller. (id:50955)
Maxwell Capital Realty
14, 303 Waddy Lane
Strathmore, Alberta
A prime opportunity to live or invest in the heart of Downtown Strathmore. This building was completed in 2018 and has remained in impeccable condition. Experience the embodiment of a truly modern lifestyle with a spacious main floor ACCESSIBLE unit illuminated by natural light from massive windows, high ceilings and an open floorplan. The beautiful chef's kitchen is adorned with designer chestnut cabinetry, quartz countertops, and stainless steel appliances. Adjacent to the kitchen is a large living and/or dining area that offers an incredibly versatile use of the space. Each of the two bedrooms hosts a large closet and both spaces are big enough to fit a king-sized bed. The bathroom features a double sink, toilet, and tub with shower head. There is also the added bonus of in-suite laundry, one energized parking stall, and a convenient extra-large storage locker. The building itself is quiet, well-maintained, and includes a highly efficient monitoring and buzzer system. Condo fees include water, sewer, garbage, heat, common area maintenance, and trash services. The by-laws are currently being drafted, with an opportunity for potential owners to have input on what they would like to see. This building is centrally located, mere steps away from downtown amenities, walking distance to a variety of parks, schools, the public library, and minutes from Strathmore Golf Club. Quickly access the Trans Canada Highway for a swift commute or visit to Calgary, and the surrounding natural beauty of Southern Alberta. (id:50955)
Cir Realty
244 Ellen Way
Crossfield, Alberta
SIMPLY GORGEOUS! Welcome to your next home in Crossfield. This beauty has elegance and style. Walking up to the covered front porch, you will instantly picture yourself enjoying that first morning coffee in your favorite patio chair. The minute you enter the foyer you are greeted with the open plan and the sun beaming in through the large front window. The kitchen boasts QUARTZ COUNTERTOPS, plenty of two-tone cabinetry to the ceiling (Deep Ocean color palate), stainless steel appliance package with a GAS STOVE, tile backsplash, pantry, roll-out spice drawer and roll-out recycling drawer. The living room is a cozy area to enjoy family movie night, but it is also open enough to converse with guests who may be lingering in the kitchen while entertaining. This level has 9 FT ceilings and also has LUXURY VINYL PLANK FLOORING throughout for easy cleanups. The main floor laundry room has a stylish BUTCHER BLOCK FOLDING STATION and storage shelf. Just outside the backdoor is your 25’ X 26’11” DECK…WOWZERS! The DOUBLE-DETACHED GARAGE is insulated and finished with chip board. On the upper level of this home is the PRIMARY BEDROOM with a walk- in closet, 5-PIECE ENSUITE with a QUARTZ COUNTERTOP, large shower with floor to ceiling tiles, double sinks and soaker tub, main bath with a QUARTZ COUNTERTOP and two more good-sized bedrooms. The basement is unfinished and awaits your design ideas and has a rough in for a future WET BAR. This home ticks all the boxes. Hurry on in to view and bring your checklist. It shows a 10+++ (id:50955)
Cir Realty
205 South Shore View
Chestermere, Alberta
Welcome to this BRAND NEW ELEGANT 7 bed and 5 bathroom home nestled in the sought after community of south shore! This home has LUXURY FINISHINGS, HIGH CEILINGS and TONS OF UPGRADES with OVER 4500 SQUARE FEET of living space! This home greets you with a HUGE foyer that is all open and allows an AMPLE AMOUNT OF NATURAL LIGHT! The main floor offers an EXPANSIVE LIVING ROOM next to a CHEF'S DREAM KITCHEN offering UPGRADED QUARTZ COUNTERTOPS AND CABINETS TO THE CEILING WITH BUILT IN STATE-OF-THE-ART STAINLESS STEEL APPLIANCES!!!! The kitchen leads into a spice kitchen and pantry! There is also a dining room, bedroom and full 3 piece bathroom on the main floor!!! There is ALSO a HUGE TRIPLE CAR GARAGE ATTACHED TO YOUR HOME!! On the UPPER LEVEL you will find 4 HUGE BEDROOMS all having walk in closets! The MASTER BEDROOM FEATURES A HUGE WALK IN CLOSET AND 5PC ENSUITE! 2 of the other bedrooms also have ATTACHED FULL BATHROOMS. you will also find a laundry on the upper level as well as a HUGE RECREATION ROOM ! The basement can be converted into an ILLEGAL SUITE (subject to city approval) with the addition of a kitchen. The basement has a separate entrance, 2 bedrooms, a laundry, a bathroom and a LARGE REC ROOM with a WET BAR! This home is the PERFECT LOCATION and is just MINUTES AWAY FROM PRIMARY AMENITIES LIKE CHESTERMERE LAKE, SHOPPING CENTERS AND MANY SCHOOLS! (id:50955)
Real Broker
610107 184 Street E
Rural Foothills County, Alberta
This custom-built, luxury home sits on 12.4 scenic acres just 20 minutes from High River, offering 6,269 sq. ft. of meticulously crafted living space. Designed to blend rustic charm with modern amenities, the home is a masterpiece of craftsmanship and thoughtful design. The main floor features walnut hardwood flooring and porcelain tile, creating a warm yet refined atmosphere. The vaulted cedar ceilings in the grand living room add to the sense of openness, with the room anchored by a striking wood-burning fireplace made from Arizona Sedona Red Sandstone, a true focal point of the space. Large windows surround the living area, flooding it with natural light while offering unobstructed, breathtaking views of the Rocky Mountains and river valley. The design allows the beauty of the outdoors to feel like an integral part of the home. The open-concept layout flows seamlessly between the living room, kitchen, and dining area, making it perfect for both everyday living and large family gatherings. The kitchen is a chef’s dream, featuring granite countertops, a high-end gas range, and Mission Style cabinetry made from quarter-cut English Oak. The primary suite on the main floor features a spacious bedroom, complete with a luxurious ensuite bathroom designed for relaxation. The ensuite includes a deep soaker tub, a walk-in shower, and a large walk-in closet with custom-built storage solutions. The direct access to the laundry room from the closet is a thoughtful touch, adding an extra layer of convenience. Located down a private hallway are two additional large bedrooms, each providing comfort and privacy for family members or guests. The basement is partially finished, offering a world of possibilities for customization. Currently, it features a large gathering space with a gas fireplace, perfect for cozy nights with family or friends. Rough-ins are already in place for a future kitchen or wet bar. Two additional bedrooms and rough-ins for a full 4-pc and 2-pc bathroom are also located in the basement. A unique feature of the home is the outdoor elevator, which makes moving larger items to and from the basement a breeze. Beyond its beauty and comfort, the home is also highly energy-efficient. The radiant and zoned heating system ensures that the home stays comfortable year-round, while the Unico heating system offers an additional layer of climate control. The property is a nature lover’s dream, located on an escarpment of the Little Bow River. Deer and other wildlife are frequent visitors, and the peaceful pond on the property attracts a variety of bird species, creating a serene and tranquil environment. The property has a 40x60 ft. shop, offering ample space for storage or any handyman project. Additionally, the 24x24 ft. detached double garage provides ample parking and storage. This home offers a rare combination of luxury, nature, and practicality.Property does have school bus pick up/drop off and local municipal access roads are regularly maintained by the County! (id:50955)
Exp Realty
313 Baneberry Way Sw
Airdrie, Alberta
Welcome to this WALK-OUT Brand-new house avaialble for quick possession at 313 Baneberry Way SW featuring "a Balcony with bonus area upstairs, highly upgrades house with 2 Tone-kitchen, 9ft celing in the basement with 3 egress windows for your future plans ! This brand new house offers a remarkable opportunity to make it your dream home. Boasting a modern design and an abundance of natural light, this property is a true gem that will captivate you from the moment you step inside. As you enter, you'll be greeted by the spacious open floor plan, complete with 9-foot ceilings on the main floor. The stylish 2-Tone kitchen features sleek quartz countertops, perfect for meal preparation or to host gatherings. The convenient kitchen island provides extra counter space and doubles as a breakfast bar. Huge Living room is spacious enough to hold bigger family gatherings. The dimmer pot lights in living room offer another add-on. Main floor half bathroom offers extra comfort. Upstairs you will discover a Master room with its own 5 piece en-suite and a walk-in closet, 2 other bedrooms with huge windows making rooms bright in daylight. One of many highlights is the balcony that opens from the bonus room giving open feel for you to enjoy a cup of coffee. Another full bathroom and laundry room add extra comfort. This futuristic energy efficient home is all equipped with 220 Volts in the double car garage for your E-Vehicle charging and also has conduits for future solar panels. Walk-out basement offers 9 feet ceiling height and 3 big windows with a sliding door that makes basement level very bright. This house is very conveniently located a few minutes drive away from elementary school, high school and major grocery stores. Visit today to experience the tranquility this home has to offer for you! (id:50955)
Prep Realty
706, 280 Chelsea Road
Chestermere, Alberta
OPEN HOUSE Sat Nov 9th 1:00pm-3:00pm & Mon Nov 11th 11:00am-1:00pm | BRAND NEW CORNER UNIT | FACING PARK & GREEN SPACE | LOW CONDO FEES | 20 MINS TO DOWNTOWN YYC | Welcome to this beautifully appointed 4-bedroom, 3.5-bathroom townhome by TRUMAN in the vibrant community of Chelsea, Chestermere. Offering care-free condo living with low fees, it’s just a short walk from Walmart, Costco, and restaurants in Belvedere SE Calgary. The open-concept main floor features vinyl plank flooring, large windows, and bright living and dining spaces. The gourmet kitchen boasts full-height cabinetry, quartz countertops, a central island, and stainless steel appliances with a water and ice dispenser. The living room opens to a large front balcony with a gas line, perfect for outdoor entertaining. A 2-piece powder room completes the main floor. Upstairs, the primary suite includes a walk-in closet and a 4-piece ensuite. Two additional bedrooms, a shared 4-piece bathroom, and upper-floor laundry with a full-sized Samsung washer and dryer complete this level. The lower level offers a guest bedroom or office, an oversized attached double garage with storage, and a mechanical room with a heat recovery ventilation (HRV) unit. Steps from major amenities and minutes from 17th Ave, Stoney Trail, and Downtown Calgary, this home offers exceptional living in a prime location. Don’t miss your chance to make it yours! (id:50955)
RE/MAX Real Estate (Central)
200, 232025 48 Street E
Rural Foothills County, Alberta
We're extremely proud to present this stunning masterpiece perched high over the Bow River Valley, on 4 acres in the sought-after community of Foothills County. The custom-built home was designed to offer breathtaking mountain and river valley views and is on a portion of environmental reserve! With over 7200ft2 of total living space, a triple car garage, hair salon, fitness center, 3 story loft and a walkout basement, this home is a one-of-a-kind country escape. The soaring vaulted ceilings and spectacular windows offer the panoramic views you've come to see. The open-concept floor plan is tailored for entertaining, creating a seamless flow throughout the living spaces. A focal point of the home is the gas fireplace, which not only sets the tone for the entire room but also adds warmth and ambiance. The fireplace serves as a central element in the living space, providing a cozy atmosphere for gatherings and relaxation. The adjoining kitchen/dining room is a chef's dream, equipped with stainless steel appliances designed with both style and functionality in mind. Whether you're preparing a casual meal or hosting a grand event, this kitchen is well-equipped to meet all your culinary needs. Every room on the main floor offers stunning views from every angle, enhancing the overall ambiance of the space. Boasting 4 large bedrooms including the primary suite, equipped with a tranquil spa-like 5-piece ensuite and a walk-in closet, offering a luxurious and comfortable retreat featuring a free-standing soaker tub and a separate shower, providing options for relaxation and rejuvenation. There is a versatile bonus room on the main floor, currently being used as a salon. This room is equipped with a sink and built ins. Alternatively, it can be repurposed for various uses such as a crafting room or any other purpose according to personal preferences. Finishing up this level are the spacious laundry room, a 5-piece bathroom, a 3-piece bath and a handy mudroom coming in from the triple car garage. The 2nd level offers a living area great for movie nights as well as another bedroom and 4-piece bath. Just wait, up the stairs from here offers a loft area with yet another living area with a gas fireplace and balcony. Enjoy that glass of wine unwinding out on the deck soaking up the views in peace and quiet with scenic views and tranquility. The WALK-OUT basement offers more space for the family to spread out and create memories. This level offers a rec area with another gas fireplace, pool table, access out to the back yard and patio, the 6th bedroom, and a home gym/fitness area unlike no other. We'd invite you to book a showing and be sure to bring your boots so you can explore the trails and views that this property has to offer. We're excited to find the next lucky owner of this impressive home! (id:50955)
RE/MAX Landan Real Estate
1427 Aldrich Place
Carstairs, Alberta
Introducing a stunning newly built half duplex at Aldrich Place, Carstairs! This 2024 gem boasts modern design and high-end finishes throughout. Welcomes Both FIRST-TIME HOME BUYER or SAVY INVESTORS! Step inside to discover a beautifully designed main floor that perfectly blends modern convenience and style. The spacious living room is ideal for relaxing or entertaining, highlighted by a cozy fireplace that adds a touch of warmth and elegance. The modern kitchen, complete with a pantry and contemporary finishes seamlessly flows into the dining area, creating a perfect space for family meals and gatherings. A convenient half washroom and a welcoming foyer enhance the main level's functionality. The mud room, accessible from the attached garage, offers additional storage and keeps your home organized. Ascend to the second floor of this exquisite half duplex to discover an inviting sanctuary. The master bedroom is a luxurious retreat, boasting a full ensuite washroom and a spacious walk-in closet, offering both comfort and convenience. Two additional bedrooms provide ample space for family or guests, while a second full washroom ensures everyone's needs are met. The thoughtfully designed laundry room on this level adds an extra layer of practicality, making everyday chores a breeze. Experience comfort and modern living at its finest in this beautifully crafted home. The basement offering you the unique opportunity to create a space tailored to your needs and preferences, whether it be a family entertainment area, additional bedrooms, or a home office. This added potential makes this property an exceptional investment for the future. Also, Enjoy the convenience of nearby amenities, schools, and parks, makes this duplex an ideal choice for modern living. This property is a true gem, offering a blend of comfort and sophistication in a desirable location. Don't miss the chance to make this house your home! Carstairs is a charming town nestled in the heart of Alberta, Canad a, offering a welcoming community and a comfortable lifestyle. Known for its small-town charm and scenic surroundings, Carstairs has become a popular destination for those seeking tranquil yet connected place to call home. Carstairs Situated conveniently between Calgary and Red Deer, just an approximate 30 mins drive from the edge of Calgary. (id:50955)
Exp Realty
5004 48 Avenue
Camrose, Alberta
Click Brochure link for more details** For sale, an outstandingstandalone commercial subject property situated at the highly covetedintersection of Highway 13 (48th Avenue) and 50th Street in Camrose,Alberta. This subject property holds a premier position within thevibrant core of Camrose, presenting promising prospects for bothinvestors and business owners.Benefiting from its strategic location, the Subject Property offersconvenient accessibility to essential amenities, public transit routes,and prominent tourist attractions, thereby maximizing its appeal toprospective tenants and clientele. Furthermore, Camrose’s continuousdevelopment and expansion pave the way for exciting possibilities infuture growth and innovation within the local market. The prime corner of Highway 13 (48th Avenue) & 50th Street in Camrose,Alberta is at the heart of Camrose’s central downtown commercialdistrict. Ideal for investors and businesses with flexible zoning, allowingfor custom development. The subject property has convenient accessto amenities, transit, and tourist attractions. Camrose’s expandingmarket offers promising opportunities for innovation and growth. (id:50955)
Honestdoor Inc.
502 5 Avenue E
Winfield, Alberta
What we have here are two MASSIVE lots that are side by side. These lots can be sold individually or together as a package deal. This lot, 502 5 ave, is 49.21’ wide and a massive 220.14’ deep. This works out to just under a third of an acre. 504 5 ave is the neighbouring lot that is also for sale at the same price of 30k. These parcels will be the perfect purchase for anyone looking to build their forever sanctuary or for a farming family looking to stay close to one another. Both lots are serviced to the lot line with municipal water/sewer as well as gas and electricity. You can also put a mobile home on these lots but will be required to meet the County’s restrictions. You are surrounded by multiple lakes within a 30 minute drive including Battle Lake, Buck Lake, Twin Lake and Pigeon Lake while also being only 5 minutes away from Winfield School. A beautiful location just waiting for someone to put their final touches on it. (id:50955)
Exp Realty
3050 Key Drive Sw
Airdrie, Alberta
This stunning 2,750 sq. ft. home offers an expansive layout with 4 bedrooms and 3 full baths, situated on a beautiful walkout pond-backing lot. The primary bedroom boasts serene pond views, a generous walk-in closet with upgraded melamine shelving, and a luxurious 5-piece ensuite featuring dual sinks, a walk-in shower, and a freestanding tub. Enjoy outdoor living on the rear deck with durable aluminum railing. The second floor includes a convenient walk-in laundry room and linen closet. The main floor bedroom is paired with a full 3-piece bath, perfect for guests or family. The gourmet kitchen showcases quartz countertops, soft-close cabinets and drawers, 41" upper cabinets, and stainless steel appliances, including a 32 cu. ft. French door fridge, 5-burner range, chimney hood fan, and built-in dishwasher. A 50" linear LED electric fireplace with media conduit and power above makes the living area perfect for cozy gatherings. Photos are representative. (id:50955)
Bode
18 Whispering Springs Way
Heritage Pointe, Alberta
Stunning one-of-a-kind architecture in this fully finished two storey walkout home backing onto a pond in Artesia at Heritage Pointe located just minutes south of Calgary, the South Calgary Health Campus, and all the amenities of Seton and Cranston! If you are searching for something elegant and unique, the designer and builder of this home had you in mind when creating this home. The perfect combination of peace, privacy, and convenience of Calgary amenities. The builder encouraged their designers to explore and push their creativity for this luxury show piece when creating this fully finished four bedroom, 3.5 bath masterpiece offering over 5600sqft of development with a 3-car garage. Stunning 10 ft ceilings through the main floor featuring a designer kitchen with a curved wall of windows featuring granite counters, expansive curved island, custom cabinetry, and designer built-in stainless-steel appliances that include Sub Zero and Wolf. There is a separate formal dining room, gorgeous living room just off the kitchen space, and a custom designed main floor office/den area that has sliding doors for your privacy. The upper level has an oversized laundry room with storage, three bedrooms, and a custom designed curved bonus room that provides an amazing living space overlooking the pond. The stunning master suite showcase is the ensuite bath with double sinks, an oversized tile and glass shower, and a free-standing soaker tub. The fully finished walkout lower level is an entertainer’s delight! There is a large family/games area with a full wet bar, custom built indoor putting green, fourth bedroom, and a full bathroom. Additional inclusions: full home automation system, two furnaces, two central A/C units, in floor heating, and all the mounted TVs throughout. This home offers custom designed architecture, professional designed interior, extensive upgrading throughout to be the builders showcase masterpiece, over 5600sqft of developed space for your entire family, an d an amazing location backing onto the pond in the award-winning community of Artesia ideally situated just minutes from Calgary! (id:50955)
RE/MAX Realty Professionals
88 Fieldstone Close
Balzac, Alberta
Stunning Modern Estate in Goldwyn– A Perfect Blend of Luxury and Functionality. Welcome to this extraordinary 7-bedroom, 6-bathroom estate, offering nearly 5,000 sq ft of exquisitely designed living space. Set on a generous lot, this remarkable home is a masterpiece of modern design, tailored for those seeking both style and comfort. With a bold and intentional layout, this property is the perfect sanctuary for multigenerational living, providing ample space, privacy, and flexibility for families of all sizes. Main Floor Highlights: Upon entering, you're greeted by an open and inviting atmosphere, filled with natural light that floods every corner of the home. The custom-designed kitchen is a chef’s dream, complete with high-end appliances, sleek cabinetry, and a full spice kitchen for all your culinary needs. Adjacent to the kitchen is a cozy office, a spacious living room, and a bright family room, offering the perfect blend of functionality and relaxation. The elegant dining room, ideal for hosting memorable gatherings. is sure to impress! A large mud room with bespoke storage completes this level. Upper Level Retreat: The architectural staircase leads to the upper level, where you’ll find three generously-sized bedrooms and the stunning Primary Suite. The Primary Bedroom is a true retreat, featuring a luxurious ensuite bathroom with a custom double vanity, built-in storage, large glass-enclosed shower and soaker tub . This level also boasts two additional well-appointed bathrooms, a spacious laundry room, and a bonus living area with loft space that can be adapted to your needs. Lower Level – Ultimate Entertainment & Comfort: The fully finished basement offers three additional bedrooms and two more bathrooms, ensuring privacy and comfort for guests or extended family. The sleek gym room with a glass wall feature is a showstopper, providing a perfect space for fitness enthusiasts. The large living and recreation area, complete with a wet bar, is designed for seam less entertaining and relaxation, making this level ideal for hosting family and friends. Exterior & Additional Features: The expansive lot provides ample outdoor space for family activities and seasonal enjoyment. A 4-car garage offers plenty of storage and parking, while the bold architectural design and sophisticated finishes throughout the home make this estate a true standout. This powerful home is an unparalleled combination of luxury, privacy, and practicality offering a lifestyle of comfort, elegance, and convenience. Introducing Goldwyn, an oasis community just minutes away from the hustle of Calgary. Relax as you experience the tranquillity of living outside the city while still being close to all the modern conveniences that make life simpleSurrounded by a natural, open landscape, Goldwyn is located just five minutes from CrossIron Mall, Stoney Trail, and the north end of Calgary. Airdrie is only 5 minutes away *Home will have exact finishings as the showhome shown* (id:50955)
Exp Realty
424 Dawson Circle Ne
Chestermere, Alberta
•Spacious Interiors: The home boasts an open-concept design with 9’ foundation and main floor ceiling heights, enhancing the overall sense of space and light. •Gourmet Kitchen: A culinary enthusiast's dream, the upgraded Samsung appliance package, quality cabinetry with extended upper cabinets, and elegant quartz countertops ensure both functionality and sophistication. •Inviting Living Area: The natural gas fireplace, adorned with full tile to ceiling height, serves as a stunning focal point, perfect for both intimate gatherings and entertaining. •Future Adaptability: The strategically placed side entrance presents an excellent opportunity for potential future development. Triple Car Garage: A spacious triple car garage provides ample parking and storage solutions. Photos are representative. (id:50955)
Bode
6360 C & E Trail
Innisfail, Alberta
270 Acres of PRIME Industrial Development Land on the Leading Edge of Innisfail’s NASP. This Unique Property is an Excellent Investment and Development Opportunity. With allocation for Industrial purposes and directly connected to North Innisfail and all Municipal Service Connections, it’s an ideal parcel. While the land is currently serving Agricultural & Cattle needs, it is Zoned RD (Reserved for Future Development) within Innisfail’s current NASP and is an Integral Main Component to the Expansion in the town of Innisfail. It’s a very Rare Investment Opportunity in a Community Poised for Expansive Growth! This land can be sold in 2 separate parcels comprised of the South - 110 Acre Parcel at $3,200,000 & the North - 160 Acre Parcel at $4,500,000. (id:50955)
Century 21 All Stars Realty Ltd.
317 Bayside Place Sw
Airdrie, Alberta
Check out this 2 bedroom Walkout Suite. A rare find in Airdrie. Gorgeous renovated 6 bedroom walkout home on a 1/5 acre lot. 2 bedroom "legally" suited. 4 bedrooms on the upper floor for your large family. The main and walkout basement has recently been updated. Elegant and modern decor. Open concept with New Luxury Vinyl Plank flooring. Large den / office on the main floor. New and stylish kitchen with a large center island; quartz counter tops. A massive windows with plenty of sunshine. Imagine all the family gatherings in this spacious home. Enormous south facing lot for the gardening enthusiasts. A great home for kids. City approved LEGAL SUITE. Separate laundry. Convenient access to schools and shopping. Vacant and ready to move in. Call your favorite Realtor for a tour ; ) (id:50955)
Cir Realty
5015 50 Street
Ponoka, Alberta
Click brochure link for more details**Ponoka Plaza. Located in the heart of Ponoka’s Town Centre at 50th Street and 50th Avenue. Home to several prominent national retailers, creating a daily needs destination hub. Great storefront visibility to 50th Street. Ample parking with 2 parking lots, plus angled store front parking. Net rent amount is to be negotiated, listed is for additional rent. (id:50955)
Honestdoor Inc.
40 Northlander Road W
Lethbridge, Alberta
Click brochure link for more details**. Have all the extras. This 5 bedroom, 3.5 bathroom is designed for function and comfort. Both living rooms have gas fire places. There is also a bonus room upstairs. The kitchen has a large walk through pantry, large island with generous work space and upgraded appliances. Laundry is conveniently located on the second floor. The calming master bedroom has an en suite and spacious walk-in closet. Landscaping is easy to maintain with in-ground sprinklers, paving stone patio and composite decking. Finishes are all above builder grade, like hardy board siding, quartz countertops, gas line for BBQ, updated light fixtures and finished heated garage. Located down the street from West Coulee Station Elementary opening in 2025. Also walking distance to Chinook High School, YMCA, Chinook Library, and several parks and trails. (id:50955)
Honestdoor Inc.
145048 192 Township N
County Of, Alberta
Click brochure link for more details. 7.49 Acres of land in Newell County, west of Brooks town centre. 3 Phase power lines are nearby. LINC 0027395541, Title number 231308314. Preliminary plans for development opportunity can be shared with successful buyer. (id:50955)
Honestdoor Inc.
400a, 650 South Railway Avenue Avenue E
Drumheller, Alberta
Join National tenants Edo Japan, A&W and Quesada Burritos & Tacos in this beautiful plaza on a high traffic corridor in Drumheller. Landlord is asking $18psf with $9.15psf operating costs and the space is available immediately. Prime visibility for your businesses signage with 9,000 vehicles per day. The space is built out for office, but all several retail uses are permitted under HWY-C zoning. Landlord is seeking a tenant for a 5-10 year term. There is a lot of parking available within the plaza and several amenities and established businesses around including Canadian Tire, McDonald's and Boston Pizza. Call for more information or to set up a tour. Thank you! (id:50955)
National Realty


