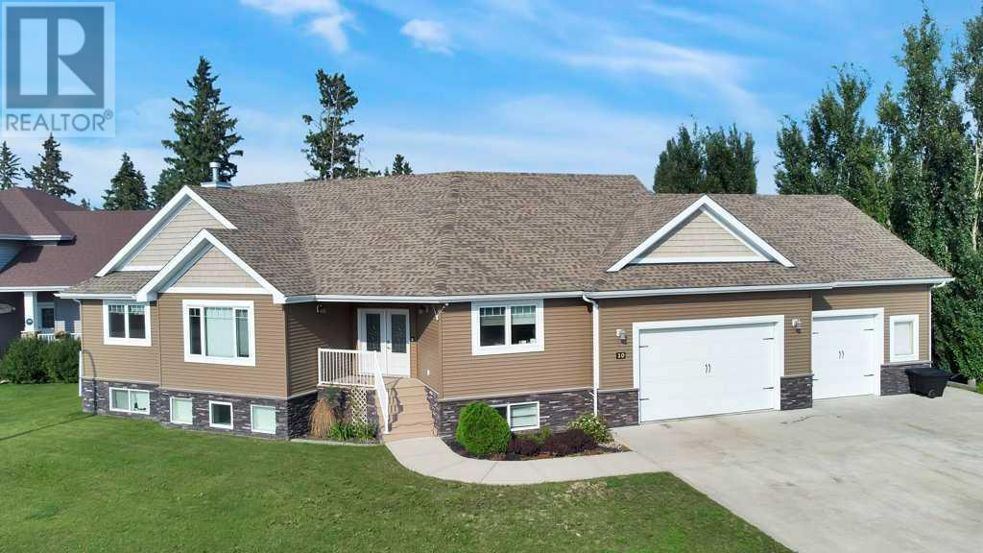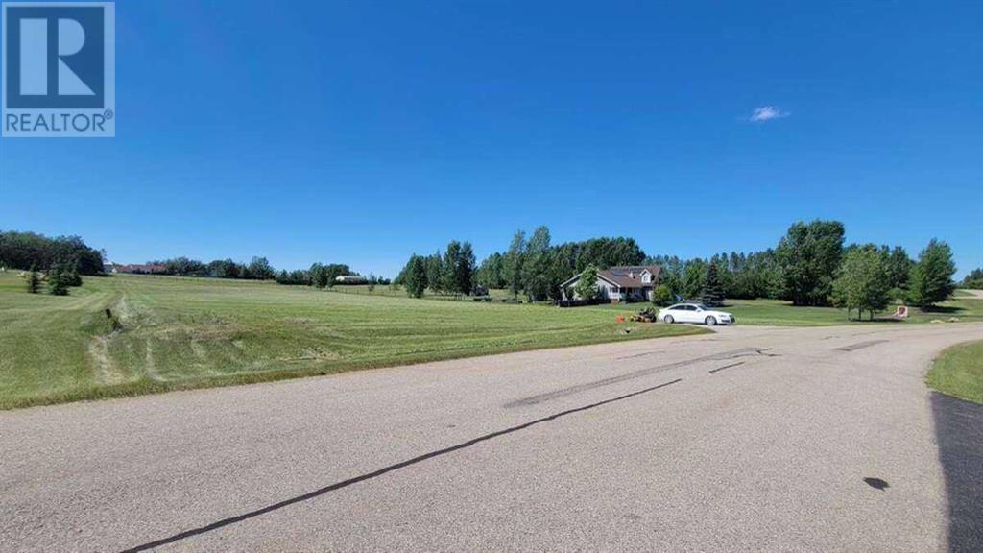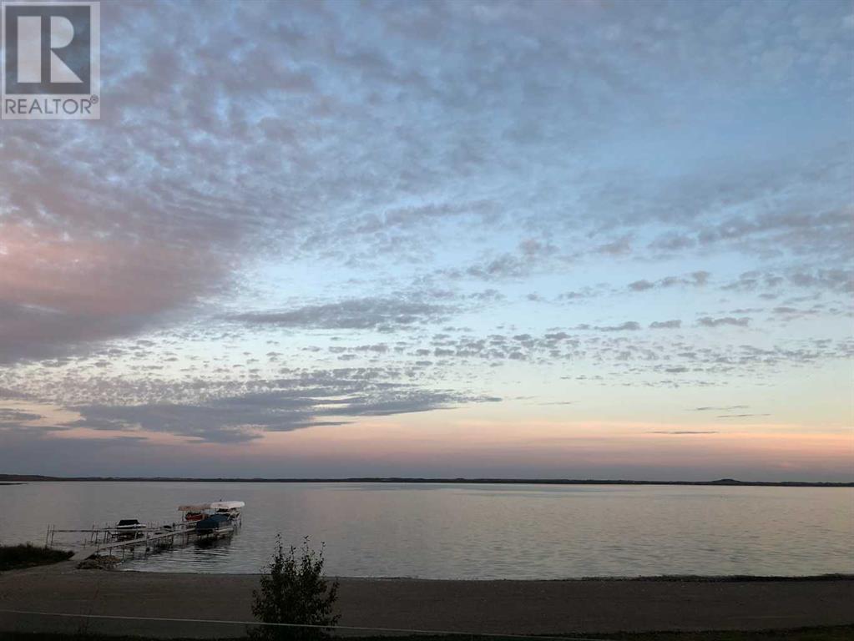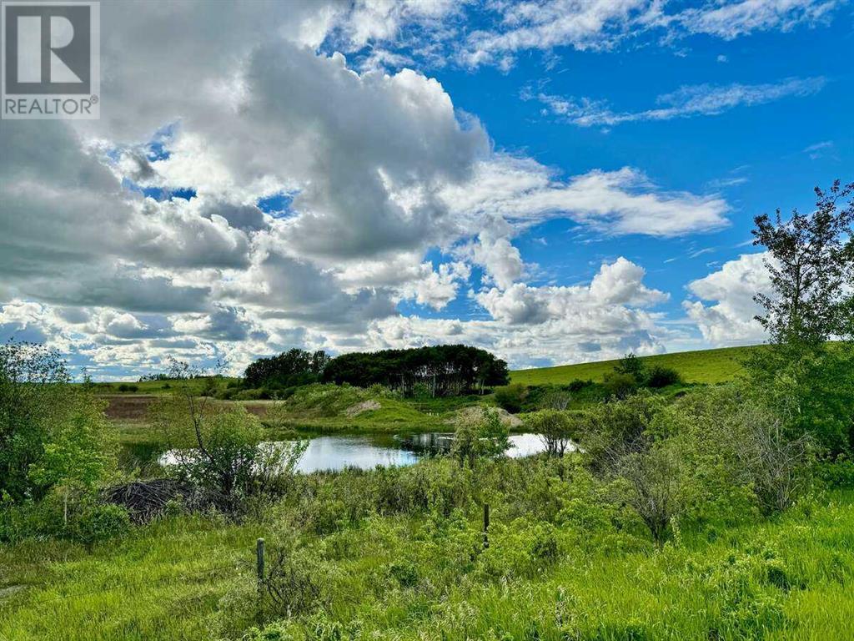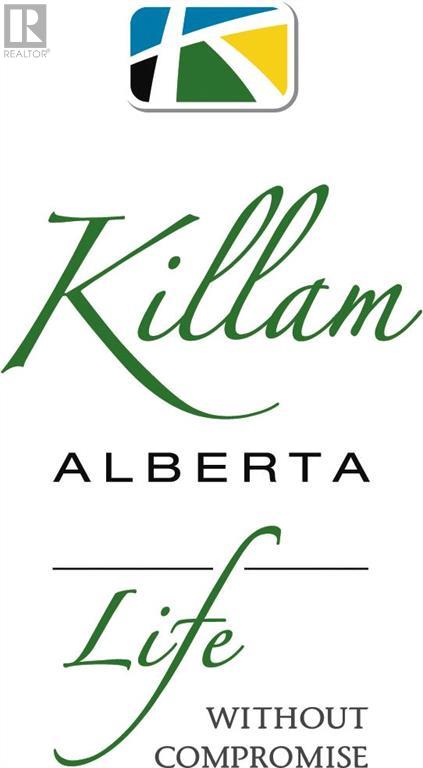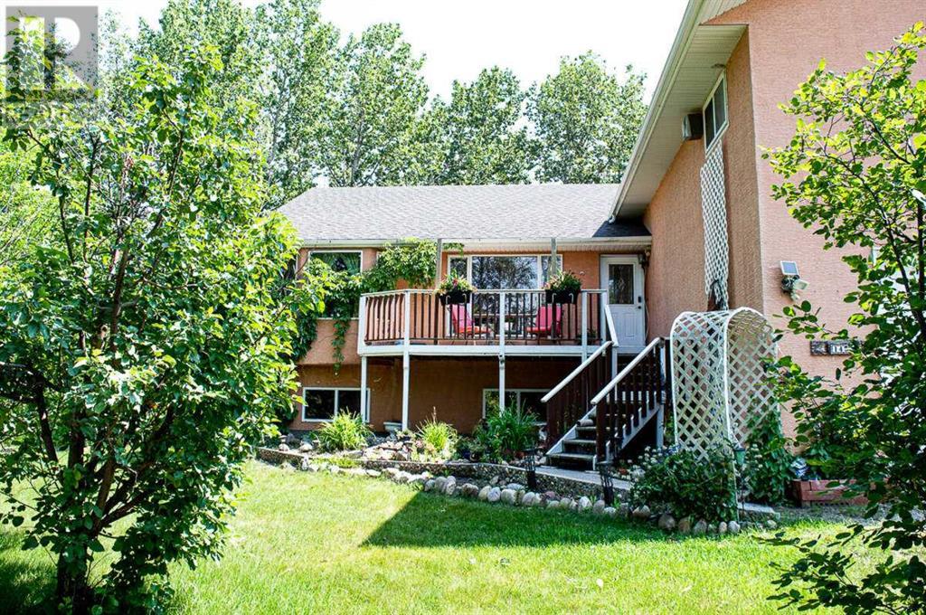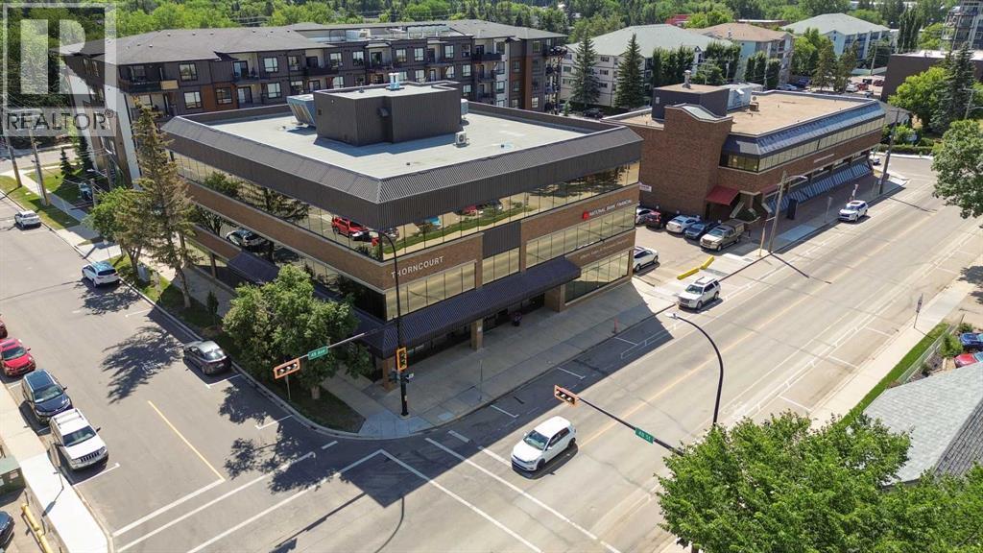39212a, Highway 766
Rural Lacombe County, Alberta
Welcome to the Dark Horse Golf Course! This charming family-owned and operated golf course, located just south of Eckville on Hwy 766, is now available as a turnkey operation. Experience the thrill of teeing off against stunning vistas while navigating challenging holes on this nine-hole, par-36, 2,979-yard course, designed to cater to golfers of all skill levels. It’s the perfect setting for families who love to spend quality time together on the greens.The property features a two-storey home built in 1903 in a beautifully landscaped setting. This home has numerous upgrades including a concrete foundation, siding, shingles, windows, and modern interior decor. There are 4 spacious bedrooms, 1.5 bathrooms, and an office equipped with a murphy bed. It also offers main floor laundry and a double-attached garage. The main floor encompasses 945 sq. ft., with an additional 813 sq. ft. on the second floor.In addition to the home, the property includes essential support structures such as three 10’x12’ buildings for the golf course (counter shed, bathrooms, and storage), two 40-foot sea cans with an 18-foot connecting roof and a 12-foot lean-to. Also, a 20’x30’ tarp-covered shed, a 15’x30’ tarp-covered shed, and an 8’x8’ storage shed. A 12’x24’ greenhouse, a 10’x20’ sauna with a wood-burning stove, and a 40-foot sea can with a 12’x40’ lean-to used for animal shelter and tack room. Additionally, a 55’x180’ outdoor riding arena is included.All necessary equipment to maintain the golf course including a licence to divert and use water from the creek is part of this incredible offering, making it not just a home, but a thriving business opportunity. Surface lease revenue of $8,500 annually. Don’t miss your chance to be your own boss in this enjoyable environment, serving a fun clientele while turning your passion for golf into a rewarding career! (id:50955)
Coldwell Banker Ontrack Realty
5216 46 Avenue
Killam, Alberta
Take this opportunity to invest in the Community of Killam! You have your chance at building your dream property in an ideal location in the thriving town. These lots in the heart of Killam are ready and waiting to be developed into beautiful homes! No building timeline commitment! (id:50955)
Coldwell Banker Battle River Realty
37, 27123 Highway 597
Rural Lacombe County, Alberta
Located in Burbank Industrial Park, this 9,432 SF building is available for sale. There is 2,304 SF of developed office space including a reception area, three private offices, two washrooms, a lunchroom, a storage room, and a utility room. The shop is 5,033 SF with (1) 12' x 14 overhead door on the west side and (2) 14' overhead doors on the south side, 24' ceilings, and there is a 2,095 SF storage area with its own 14' overhead door. The building sits on 2.43 acres and the property is fully fenced with a gravel yard and paved parking in the front of the building. There is also a storage Quonset on site. The property is also available for lease. (id:50955)
RE/MAX Commercial Properties
8 Sweetgrass Place
Sylvan Lake, Alberta
In the beautiful Sixty West community, this Vleeming-built home resides on one of the neighborhood's most coveted lots. Sixty West combines luxury and convenience with Sylvan Lake charm, anchored by Waterford Station – a nearby hub of local businesses and shops. Here, quality living and everyday essentials are just a short stroll away.From foundation to roof, this home showcases effective design and superior craftsmanship. The Insulated Concrete Form foundation and Durabuilt triple-pane windows and doors create a comfortable, energy-efficient environment year-round. Durable CRC/IKO architectural shingles top off an exterior that artfully combines Gemstone smart LED lighting, acrylic stucco, Canexel siding, and natural stone.Inside, the open main floor impresses with both coffered and tray ceilings and flows seamlessly from the office to the living room and over to the gourmet kitchen. Custom Hunter Douglas shades, Huntwood cabinets, and high-end appliances make this open space a joy for entertainers! On the same level, the primary offers a large sanctuary, with an organized walk-in closet, custom shower, standalone tub, and dual vanity in the ensuite, to blend functionality with style for everyday comfort.The lower level is a haven for family gatherings and entertainment. It features two bedrooms, a den, and a full bathroom, along with a spacious area perfect for movie nights or game sessions. The custom wine room, situated behind a strikingly beautiful wet bar, comes complete with a drain and is plumb-ready, offering endless possibilities for wine enthusiasts.A Trane furnace with zoned heating, HRV, and water softener ensure optimal comfort and air and water quality throughout. In-floor heating in the primary’s ensuite, the basement, and garage adds an extra touch of luxury. Outdoor living is equally appealing, featuring a low-maintenance composite deck with sleek aluminum and glass railings. Incredible attention to detail in the composite borders and edging! M aximize your outdoor living space with the clever built-in shed tucked beneath the water-tight deck, offering dry, secure storage for gardening tools and equipment while preserving valuable professionally landscaped yard area. Gather with family and friends here or stroll along with the Sixty West's ambling walking paths, green spaces and ponds. This particular lot sits adjacent to Sixty West Park!The oversized garage, finished with upscale epoxy flooring, doubles as an impressive workshop space. It's perfect for the discerning hobbyist or car enthusiast. This home also has central vac and additional audio options!This Sixty West gem offers more than just premium living – it's an aspirational lifestyle where quality craftsmanship meets modern convenience, all within a thriving new community. With Waterford Station nearby, this home truly represents the pinnacle of upscale, forward-thinking design! (id:50955)
Real Broker
10 Henner's Outlook
Lacombe, Alberta
Stunning custom built home in one of Lacombe's finest neighborhoods! This beautiful home on Henner's Outlook is loaded with upgrades and boasts a triple car garage. This home has been designed with a beautiful open floorplan with attention to detail and quality craftsmanship throughout! From the moment you drive into the cul de sac - you'll feel like you are home. You will notice a home office as you walk through the front door, and then into the amazing kitchen boasting an abundance of cabinetry, granite countertops, stainless steel appliances including gas cooktop. Lots of room for hosting family and friends in this dynamic kitchen! Living room will keep you warm on those chilly days with the fireplace and lots of windows to capture the natural sunlight. Main floor master bedroom has oversized walk in closet, a 5 piece ensuite with gorgeous tile shower and double sinks. One more spacious bedroom and a 4 piece main bath/ laundry finish off the main floor. Presently, the basement includes a generously sized family/recreation room, three bedrooms, and an unfinished three-piece bathroom with provisions for a stacking washer and dryer. The in-floor heat rough-ins are ready to connect to a new high-efficiency hot water heater, which can efficiently manage domestic hot water and in-floor heating needs. A few of your personal touches will have it finished to suit your family. The maintenance free covered deck is accessible from the kitchen or the Master bedroom. Enjoy the evening relaxing or entertaining in the beautifully landscaped and fully fenced oasis and say goodbye to yard work woes. The 29 x 28 double attached garage has in-floor heat roughed-in with a fully finished interior, providing ample space for both vehicles and additional storage needs. The second side is the 27 x 18 heated single attached garage, complete with a workbench, plumbed-in airline and 240v power making it an ideal space for hobbyists or DIY enthusiasts. Don't miss the opportunity to make this your family home. (id:50955)
Royal LePage Network Realty Corp.
263033 Butte Hills Way
Rural Rocky View County, Alberta
For more information, please click Brochure button below. Welcome to this dream property! This rare 2.76 acre acreage lot offers a unique opportunity to potentially build your custom home in one of the most desirable communities just outside Calgary. Situated only a 10-minute drive from Calgary and a 5-minute drive from CrossIron Mills Mall, you’ll enjoy the perfect blend of peaceful country living with all the conveniences of city amenities at your fingertips. This fully serviced lot is ready for development, offering ample space for your ideal home, garage, and outdoor living areas. Don't miss your chance to own this exceptional piece of land in an unbeatable location! Don't miss out on this Property! (id:50955)
Easy List Realty
5301 46 Avenue
Killam, Alberta
Take this opportunity to invest in the Community of Killam! You have your chance at building your dream property in an ideal location in the thriving town. These lots in the heart of Killam are ready and waiting to be developed into beautiful homes! No building timeline commitment! (id:50955)
Coldwell Banker Battle River Realty
360 Dawson Drive Drive
Chestermere, Alberta
Welcome to this 2023 semi- detached home built by Morrison homes located in the vibrant community of Dawson's Landing in Chestermere, close to lake, parks and shopping plaza's. This absolutely fantastic home is offered in pristine condition and will impress you from the moment you walk in the door. Positioned across from a serene pond, this home offers breathtaking views right from your doorstep.This house is equipped with lots of upgrades such as gourmet kitchen, black pluming and quartz countertop. At the entrance, you're welcomed with an open layout, a large living area with huge windows, dining area, specious kitchen with cabinets up to ceiling, stainless steel appliances including a chimney hood fan and a built-in microwave. Venturing upstairs, this house has 3 bedrooms, 2.5 bathrooms, a laundry room and a loft . where this house features a side entrance to the basement with 9'ceiling, Laundry conveniently located upstairs. The house has Nice good size backyard and a concrete pad as well. Book your private showing today. (id:50955)
Grand Realty
232, 20419 Twp Rd 412
Rural Camrose County, Alberta
Lake living is attainable! This wonderful Lakeview lot at Pelican View Estates, located on the North Shore of Buffalo Lake – Central Alberta’s LARGEST lake is ready for your plans and dreams. Bring your plans, and your builder to detail your min. 1125 sq. ft. home and realize the dream of owning a prime lot within the wonderful community of Pelican View Estates. This community has so much to offer; including pavement to your door, large sandy beaches, Community dock where you can add you own boat lift, many walking trails, municipal style fresh water and waste water for a stress and hassle free utility experience, bus pickup if you choose year around living, and many community events for EVERY season of the year! Being at the lake is about connecting with family and friends and creating memories. The many families who call PVE home have created a community that is vibrant, positive and thriving. Over 25 New builds in the past two years, and located close to Camrose and Stettler and only a few minutes outside the sweet town of Bashaw. Lake developments are becoming more rare; and you have time to decide how you want to make this perfect perch at PVE one for you and your family to enjoy for many years. Price includes GST. All utilities at property line. (id:50955)
RE/MAX Real Estate Central Alberta
38036 Highway 850
County Of, Alberta
FARM? RANCH? HOBBY FARM? ENTREPENUER? THE MOST AFFORDABLE HOME QUARTER YOU HAVE BEEN WAITING FOR, READY TO MAKE IT YOUR OWN (a). 156 acres, 4 bed 2.5 bath home, 24x28 detached double car garage, 40x60 shop(20’ separate horse barn/cold storage back of shop), 28x24 cold storage building.(b). House- Very Functional family orientated layout, ready for the next family to make it their own, large kitchen, East facing living room, 3 piece bath and 2 bedrooms on main. ½ bath and laundry is easy access from the back door. Nicely treed in and mature yard and pavement to the driveway.(c). Basement- Only 4’ basement with large windows, Large rec room with wet bar, 3 piece bathroom, 2 bedrooms. (d). Land- 156 acres, in hay and pasture, 150, 1200-1400lbs hardcore bales was taken off almost 90 acres. Majority of the land can be put into crop. Corrals/fenced pasture and 1 livestock waterer(e). Shop – 40x60 shop, 40x40 which is insulated and has a cement floor, natural gas heat and plenty of storage in the loft at the back of the shop.(f). Outbuildings - Detached garage, not insulated, cement floor, 24x28 easily allowing for a truck or a van inside as well. Cold Storage building approximately 28x24 (the well house is in the corner of the cold storage) dirt floor, pole shed. (g). Updates-(i). Asphalt roof on the house and detached garage were done in 2021/2022. (ii). Furnace in home will be serviced and inspected(iii). Wood foundation was inspected and is in excellent shape Sept 2024(can be found in added Docs)(iv). Hot water tank will be replaced in December of 2024(v). Well report is in added Docs(vi). New Septic Holding Tank in 2024 The main concerns have been laid to rest with the foundation, septic, furnace, hot water tank all being inspected. Time to make it your own now. (id:50955)
Exp Realty
4, 5135 53 Street
Lacombe, Alberta
~ BRAND NEW TOWNHOUSE in a very desired area in BEAUTIFUL LACOMBE.~ Walking distance to all city amenities, bus routes and schools. This well known builder WOLOWSKI DEVELOPMENTS takes pride in quality over quantity. Built to perfection, with ICF foundation, sump pump, high efficient LENOX FURNACE, 50 gallon hot water tank (John Wood) and LUXURY VINYL PLANK flooring throughout. Bright spacious OPEN floorplan, Main floor features a WHITE KITCHEN, pantry, Island, dining room and large living room, There is a 2 piece powder room, and coat closet. Basement has 2 large bedrooms, a four piece bath and laundry room. MOVE IN READY!! (id:50955)
RE/MAX Real Estate Central Alberta
E/2 9-38-3w4
M.d. Of, Alberta
For additional information, please click on Brochure button below. NE and SE 9-38-3W4. 320 acres. Deeded land. Comfortably pasture 35 head for the year. Currently used for pasture and in the past for oats. Has 3 old granaries, good water and some tree cover near the dugout. Fences are in good condition. $7835 annual surface leases. Soil analysis available. (id:50955)
Easy List Realty
4405 54 Avenue
Killam, Alberta
Over 3 acres in Killam at this great location for your new business! Land is vacant - giving you an empty slate to start your project! (id:50955)
Coldwell Banker Battle River Realty
206 Fox Stone Place
Rural Clearwater County, Alberta
INTRODUCING FOX RIDGE ESTATES! - 206 FOX STONE PL. (Plan 2221345 BLK 2 LOT 38) 2.9 Acres - Located west of Rocky Mountain House just off Old HWY 11A an easy 8-minute commute from town limits. Services (power, gas) are at the property line, and private well and septic systems are to be installed by the purchaser. Zoned COUNTRY RESIDENCE DISTRICT “CR”, with no building timeframes, (not intended for recreational use). Adjacent with the Ferrier community with amenities such as a community hall, outdoor rink, basketball court and playground. Close proximity to the North Saskatchewan River, Pine Hills Golf Course & Crimson / Twin Lakes. The location of this subdivision offers a perfect retreat from the hustle and bustle with amenities of town only minutes away. AWAITING YOUR DREAM HOME! (id:50955)
RE/MAX Real Estate Central Alberta
4825 Aspen Lakes Boulevard
Blackfalds, Alberta
Welcome to this beautiful two-storey home located in the desirable Aspen Lakes subdivision in Blackfalds. As you approach the property, you'll be greeted by its charming curb appeal, featuring a covered front veranda perfect for relaxing and enjoying the neighborhood. Step inside, and you’ll immediately notice the bright and welcoming entryway. The layout is incredibly functional, with a spacious front entry that includes ample closet space for coats and shoes. Moving down the hall, past a convenient half bath, you’ll find the heart of the home: an open-concept kitchen, dining, and living area with large windows facing south. This space is ideal for hosting family and friends. The kitchen is a chef’s dream, featuring beautiful granite countertops, a large center island, plenty of counter space, and a generous walk-in pantry. The adjacent living room offers enough space for various furniture arrangements, making it easy to create a cozy and inviting living area that suits your style. Upstairs, you’ll find two well-sized bedrooms and a large master suite that’s a true retreat. The master bedroom comes complete with a fantastic walk-in closet and a full ensuite bathroom featuring a double vanity. It's the perfect space to relax and unwind at the end of the day. The partially finished basement includes one completed bedroom, offering the potential for a growing family to finish the remaining basement to suite their family needs. Outside, the backyard is a true oasis designed for outdoor enjoyment. It features a lovely gazebo, a hot tub for unwinding, a fire pit for cozy evenings, and built-in bench seating perfect for gathering with family and friends. The yard is spacious and well-maintained, with two storage sheds for added convenience, and both the front and back yards have been thoughtfully landscaped. This home truly has it all and is ready for its next family to move in and make it their own happy place. Don’t miss out on this fantastic opportunity to own a beauti ful home in a great neighborhood! (id:50955)
Royal LePage Network Realty Corp.
4803 50 Street
Lougheed, Alberta
Have you been looking for a home with some history? This well maintained home was built in 1917. It is just over 100 years old but has been cared for over the years. There was an addition done in 1998, giving the home some extra space. As you enter the home off the maintenance free deck you step into a large family room, craft room or just about anything you can imagine. This is part the of 1998 addition. The kitchen has been updated with main floor laundry, plus a 2 pc bathroom. You have a spacious dining room and living room with all original casings and flooring. There is a nice sized office or den just off the living room. As you venture upstairs you will find 4 bedrooms and 2 more bathrooms. Downstairs there is plenty of office and recreational space. There is also tons of storage. The home has an attached 24x24 heated garage, RV parking and plug in on the side. The backyard is fully fenced with a nice gazebo, fire pit, plenty of trees, a garden area and no lack of privacy. (id:50955)
Coldwell Banker Ontrack Realty
145, 37411 Waskasoo Avenue
Rural Red Deer County, Alberta
For additional information, please click on the Brochure button below. If you are looking for a large family home with room for kids and extended family, this is it. Close to amenities, this acreage has everything you need. Plenty of room for kids in a peaceful area surrounded by nature. The main floor is bright and welcoming with tons of large, energy efficient windows. A kitchen with huge windows and large window seat mean you will never feel closed in or miss the action. Down the hall entry is a beautiful space for elderly parents with a kitchen, living room, dining, bedroom and bathroom. Two decks, a large east facing partially covered deck surrounded by trees and a small front deck facing west provide sunrises and sunset views while maintaining privacy. A main floor laundry is tucked out of site and is easy access to all.The main bathroom is a sanctuary and includes a jacuzzi, soaker tub. The space above the garage has plenty of potential for entertainment, games, small business or studio (include a three piece bathroom). The oversized 5 bedrooms in the basement have big windows letting in plenty of light. A large separate bedroom with an ensuite bathroom, extra storage and it's own private stairs mean privacy for teen or guests. The walk out basement with TV room for the kids leaves you peace and quiet on the main floor. A wood burning stove provides extra heat and ambience in the winter months. Underfloor heating mean the basement stays cozy all winter and cooler in the summer months. A self watering minimal care garden provides fresh veggies with little to no work leaving room for a large play area. Costco is minutes down the road as well as the cinema and restaurants. If you love nature and light, this is the home for your family. (id:50955)
Easy List Realty
304, 4719 48 Avenue
Red Deer, Alberta
Listed in conjunction with MLS A2177506 and MLS 2179333 and MLS 217936. Located in the southeast corner of this building this space consists of a wide open room ( previously used as boardroom) and an undeveloped storage room , This is a redevelopment space, the Landlord’s possible layout would include 3-4 offices, meeting room, reception area with new T bar ceiling, LED lighting new flooring and paint. This space could be joined with space in 303 ( 1068 SF) or added to unit 302t provide boardroom and storage function. Owner can provide space turnkey to the Tenant. Building is three story, original owner , built in 2001. Security system with key Fob access only for evenings and weekends, building is open to public Monday to Friday 7:30 a.m. to 5:30 p.m. Updates to building include new boilers in 2024, renovations to main lobby, hallways and washrooms 2019-2020; camera system installed in 2020. High speed internet to the building; Bell, Shaw/Rogers, and Telus.On site surface parking with a ratio of 1: 600; $100 per stall per month. There are numerous additional off site parking options within 1 block radius of the building including City of Red Deer parkade (above transit terminal). Building is located 1 block from Red Deer Transit terminal. Current Tenants include Advocate Law, AUPE, Bridges Community Living and National Bank Common cost estimated for 2025 at $12.30 per square foot inclusive of taxes, insurance and utilities. (id:50955)
Century 21 Maximum
3, 5135 53 Street
Lacombe, Alberta
~ BRAND NEW TOWNHOUSE in a very desired area in BEAUTIFUL LACOMBE.~ Walking distance to all city amenities, bus routes and schools. This well known builder WOLOWSKI DEVELOPMENTS takes pride in quality over quantity. Built to perfection, with ICF foundation, sump pump, high efficient LENOX FURNACE, 50 gallon hot water tank (John Wood) and LUXURY VINYL PLANK flooring throughout. Bright spacious OPEN floorplan, Main floor features a WHITE KITCHEN, pantry, Island, dining room and large living room, There is a 2 piece powder room, and coat closet. Basement has 2 large bedrooms, a four piece bath and laundry room. MOVE IN READY!! (id:50955)
RE/MAX Real Estate Central Alberta
313, 1151 Sidney Street
Canmore, Alberta
For additional information, please click on Brochure button below. Own a 6 week share of this recently renovated and beautifully furnished 2-bedroom 2 bathroom suite. Situated just a few minutes walk from downtown shops and restaurants, it is arguably the best location in town. Facing down the valley towards Banff, the 180-degree views are breathtaking! Finishings include granite counter tops, all new SS kitchen appliances, silgranite kitchen sink and custom made solid wood furniture and new TV's. This mountain oasis also has in suite laundry, a balcony facing Cascade Mountain with BBQ and patio furniture. The property has a complimentary games room, full-service spa, outdoor BBQ area featuring Napoleon grills, and an outdoor gas fire pit. As part of Paradise Residence Club, you'll have access to the indoor waterpark, indoor/outdoor hot tubs and fitness facility located at the adjacent property. Owners enjoy the right to occupy their suite, lend it to friends, exchange it through Interval International to more than 3500 properties globally or participate in the established rental program. The innovative rotation calendar allows for fixed peak demand weeks and floating shoulder season weeks giving the most flexibility in the fractional ownership industry. Don't miss out on this must-see property! (id:50955)
Easy List Realty
5012 51 Avenue
Ponoka, Alberta
Welcome to this charming Historic building currently operating as a lovely lunch spot with residential studio suite above. It is located in the heart of downtown on a bustling, revitalized street. A growing business will benefits from the high traffic location and extensive upgrades throughout. These include new sewer and water lines (2023) after the Town's street improvements. The sale includes the building with commercial space on lower level and upper residential suite. Kitchen equipment and some furnishings are also included.The building features a stylishly renovated Studio; 2-bathroom suite above the restaurant, ideal for living on-site or generating additional rental income. The suite opens up to a cozy living area with a deck, raised gardens, and a patio for outdoor enjoyment. With an adjustment to the window placement, the suite could be considered a 1 or 2 bedroom.The property has seen substantial upgrades in 2023/2024, including new plumbing, electrical, furnace, air conditioning, new flooring, framing, drywall, a fire door, front door, and eavestroughs. The back of the property has been thoughtfully landscaped with fencing, fresh decks and garden space, adding to its appeal. You will love the historical appeal and ability to access potential Government grants in relation to provincial opportunities for historic buildings. Located in one of the best locations, this turn-key venture is ready for a new owner to take over and thrive! (id:50955)
RE/MAX Real Estate Central Alberta
51418 Highway 22 Highway
Rural Parkland County, Alberta
Beautiful, productive FULL Undivided 1/4, (160.77 Acres) located 12.5 miles north of Drayton Valley, on pavement! Set up for Cattle & Horses, the property brags a (160x70) HEATED INDOOR RIDING ARENA with Attached heated (128x40)12 Stall Barn, all with newer Auto-waterers, a 3pc Washroom, Wash bay, huge Tack room w Lockers, Feed room & (32x34) Open storage. Infrastructure boasts 14 Paddocks/pastures, 9 stock Waterers, a dugout & numerous shelters. Love the 2006 (60x40) HEATED SHOP, plumbed for In-floor heat. The Arena & Shop are heated with an efficient, very affordable Coal Furnace! NEW FOOTING in 2024- Manufactured Sand, No Silica, No Organic & Triple washed. Low Maintenance, requires very little harrowing, holds moisture, almost ZERO Dust. Great producing, 100 Acres of HAY, w 35 acres newly seeded in 2023.The 1,576 Sqft. 5 Bdrm/3.5 Bthrm 2006 Bungalow enjoys Vaulted Ceilings,+ the 1,565 SqFt. WALK-OUT Basement w In-floor heat & full Kitchen, a Wrap around Deck with beautiful panoramic Views! Total of 3,141 Sqft of Living Space!YES, a 2nd LOVELY 2008 HOME- 1,400 Sqft. 2 Bdrm/ 3 Bthrm 2008 Modular Home is currently rented for $1,750/mon & renter pays heating. Much CLEAN-UP & RENOS have been completed here. Move-In Ready for your family Operation to host Clinics, Lessons, Training and cattle! (id:50955)
Coldwell Banker Ontrack Realty
400005 Highway 761
Rural Clearwater County, Alberta
This fully developed bungalow offers incredible views and sits on 16.16 acres of land and offers peaceful and quiet living found just minutes from Leslieville. Walk in the spacious entrance and enjoy the open floor plan with the large living area that captures magnificent views. The kitchen offers beautiful cabinets with lot of counter space and is open to the dining and living areas, making this a great space to entertain your friends or spend time with the family. The main floor has three bedrooms (or two bedrooms and an office), with main floor laundry off the garage. The home has an abundance of large windows that not only provide exceptional views, but allow for sunlight to soar through the home, making it a bright and sunny space. The lower level offers a large recreation / family room, two extra large bedrooms, full bathroom, in-floor heat, and storage, making this a great space for teenagers and/or guests. It is a great family home, bring horses and other animals. The property is landscaped with lots of trees and is located at the junction of Hwy 761 and Rainy Creek Road, so no gravel. (id:50955)
Royal LePage Network Realty Corp.
4 Iron Gate Drive
Sylvan Lake, Alberta
IRON GATE-SYLVAN LAKE. 1.77 acre parcel of prime commercial development land (zones CNS)in a high traffic area in thriving Sylvan Lake, located directly across from WalMart in Iron Gate subdivision on 47th Avenue. (1 ACRE AVAILABLE RIGHT BESIDE THIS LAND IF YOU NEED A LARGER PARCEL MLS A2173893). Iron Gate is directly across from three fully developed residential quarter sections with commercial component consisting of three district shopping centres with numerous tenants including a 7-11 with gas bar, C0-OP gas bar and car wash, Wal-Mart, Canadian Tire, No Frills, Sobey's, Shoppers Drug Mart, A&W, Wendy's, McDonalds to name just a few. Directly supporting these shopping centres are the fully developed residential subdivisions of Ryder's Ridge, Hewlett Park and the industrial subdivisions of Cuendet Industrial Park and future Norell business Park. This area has quickly become Sylvan Lake's "Go to" for shopping, commerce and residential lifestyles. Iron Gate subdivision consists of numerous multi family developments- single family homes, duplex lots, townhome lots, apartment sites with the balance of the 88 acres in mixed residential (servicing commencing in 2025). The residential component of Iron Gate is selling rapidly, quickly increasing the number of roof tops in the area. (id:50955)
Rcr - Royal Carpet Realty Ltd.





