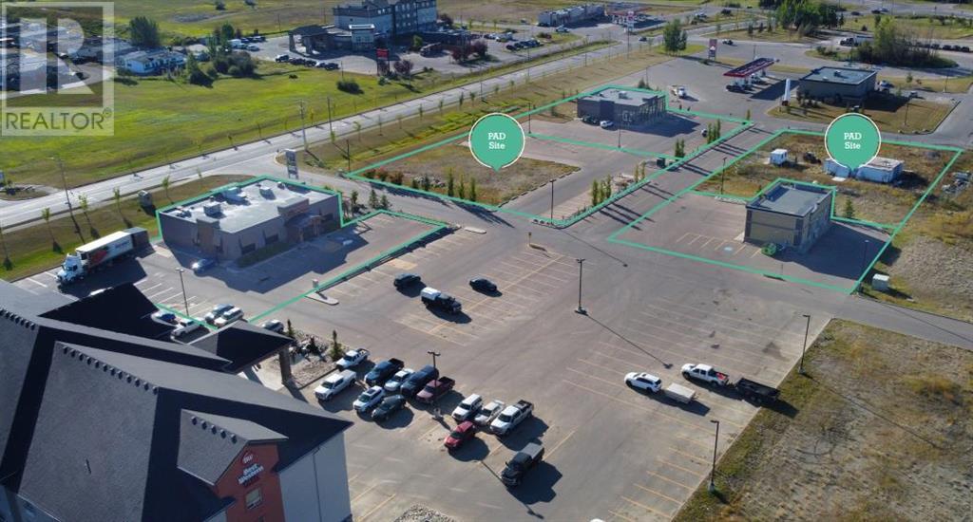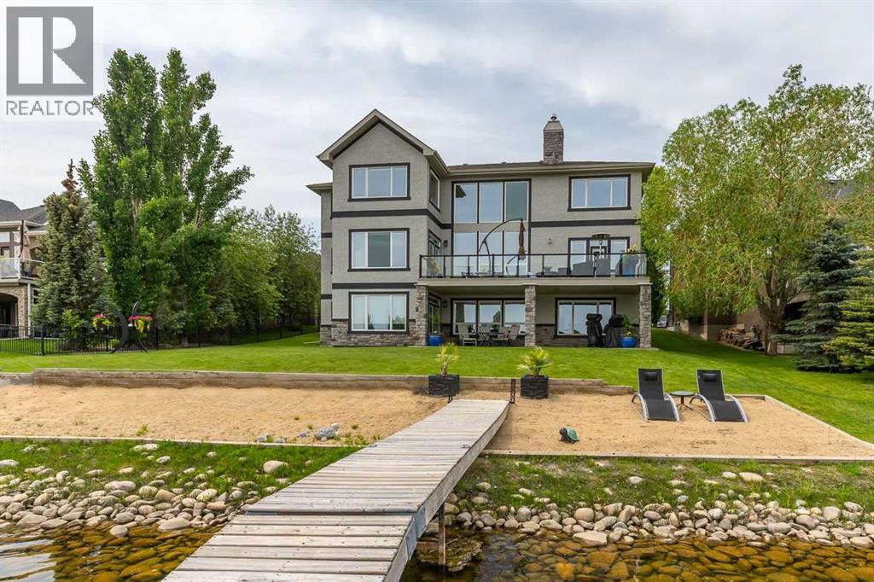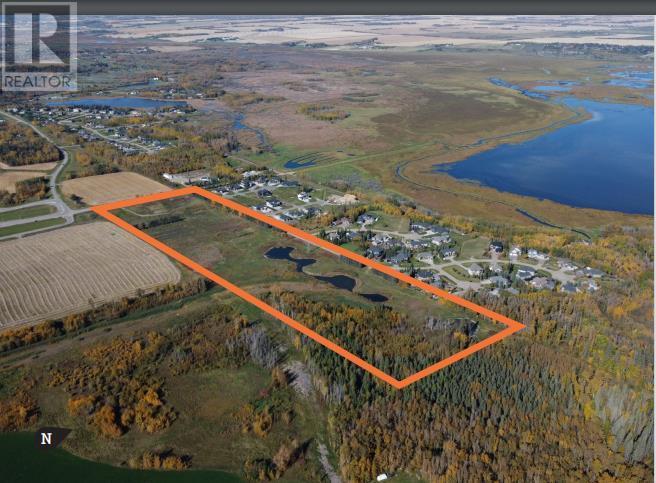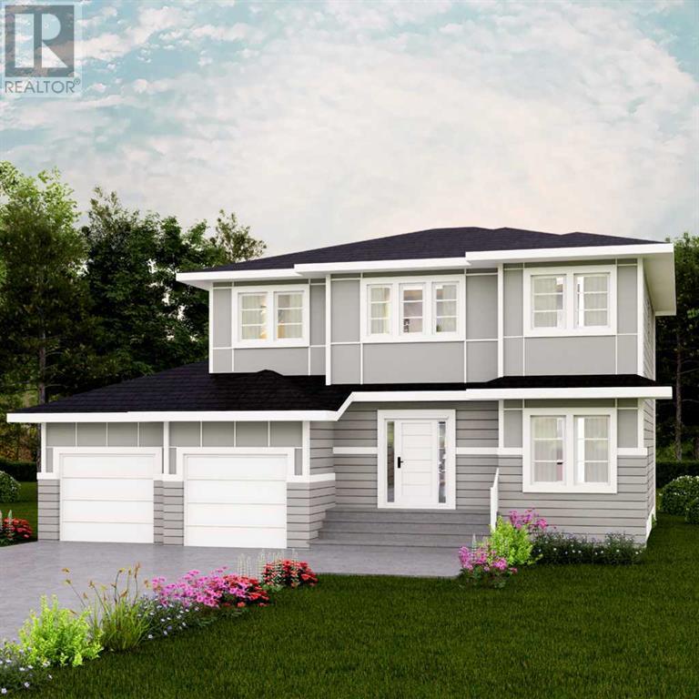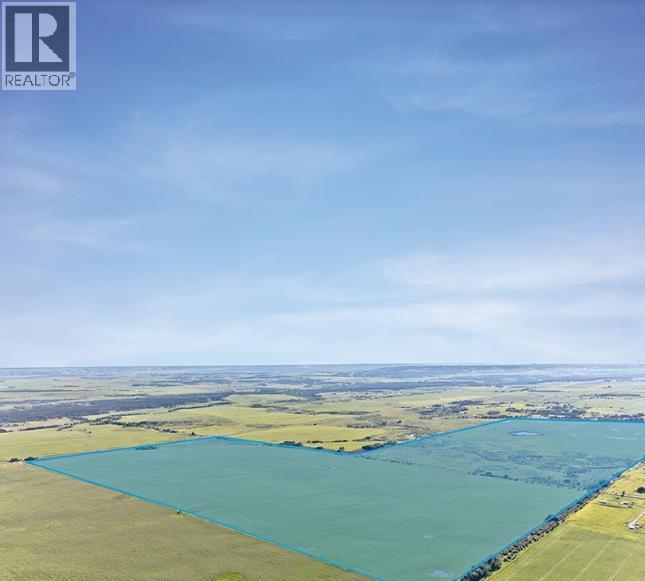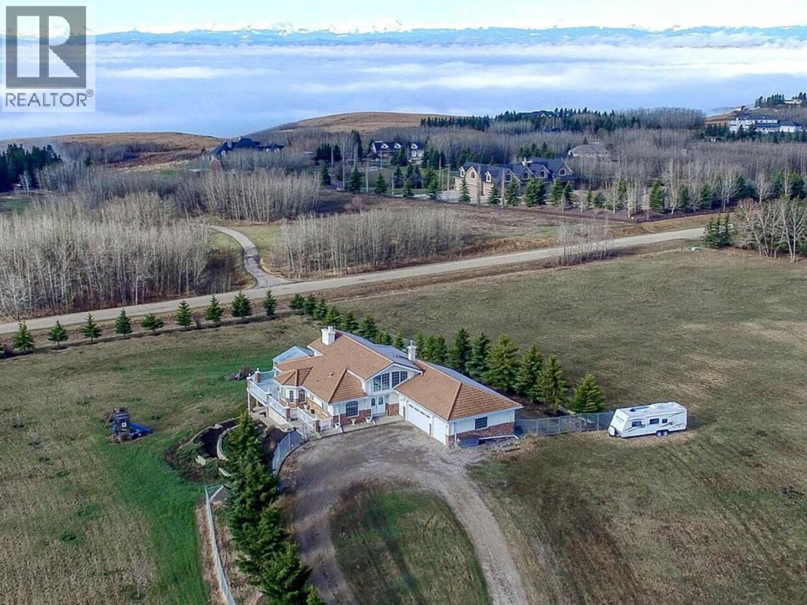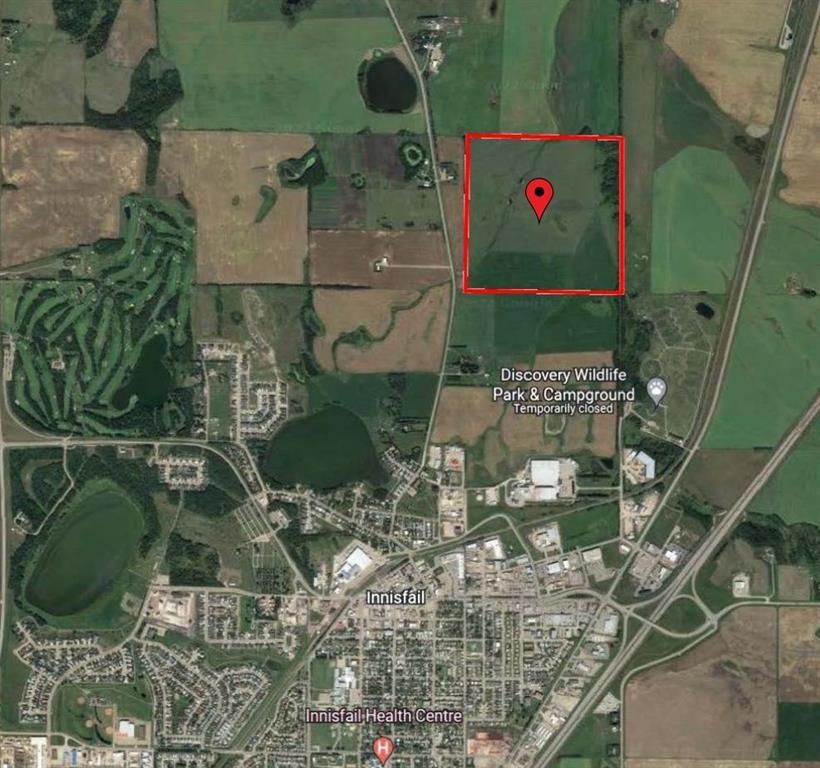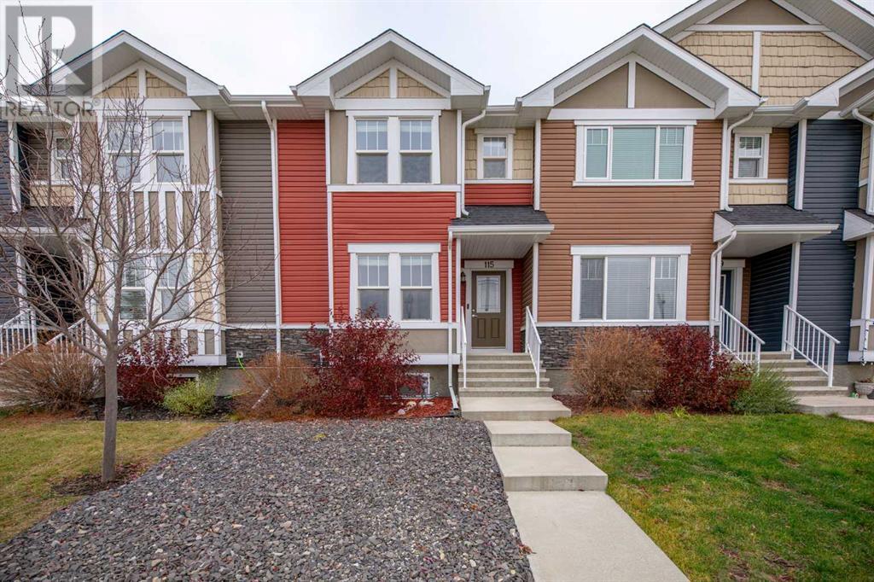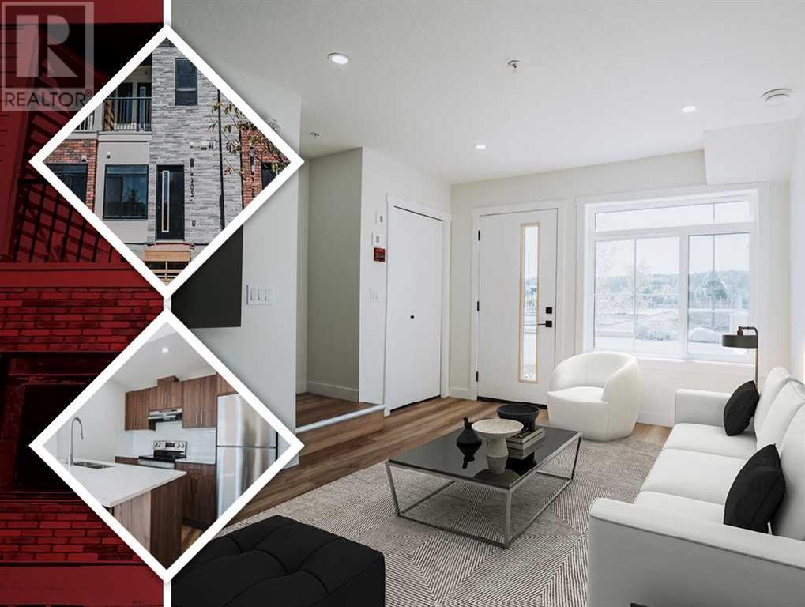2248 50 Street
Drayton Valley, Alberta
Click brochure link for more details** Exclusive opportunity to acquire a newly constructed retail centre with two additional commercial development pad sites located in Drayton Valley, Alberta. Horizon Travel Centre is a newly constructed retail centre anchored by Mr.Mike’s, Ace Liquor, and Lube City. The Property was constructed between2015 - 2017. The Property is 100% occupied and has 10,886 square feet ofnet leasable area situated on 3.64 acres of land. There are two servicedand immediately developable pad sites that are 32,615 SF and 39,181 SFin size.Located in Drayton Valley with prominent exposure to 50th Street, theHorizon Travel Centre benefits from strong traffic counts (5,800 vehiclesper day in 2022) and excellent accessibility. Neighbouring propertiesinclude the Petro Canada fuel and convenience and the Best Western PlusAll Suites which both help to draw traffic and customers to the HorizonTravel Centre. The two pad development sites allow an investor anddeveloper to create future upside at the site. Excellent access and exposure to the main arterial road. Average daily traffic counts of 5,800 vehicles per day northbound on 50thstreet (2022). Benefits from the traffic draw of both the Petro Canada and the Best WesternPlus All Suites (id:50955)
Honestdoor Inc.
68 Heritage Lake Shores
Heritage Pointe, Alberta
* Sellers may consider trade * LAKEFRONT LUXURY! Welcome to "HERITAGE LAKE SHORES," one of the most coveted locations on this gorgeous lake. Nestled on a QUIET CUL-DE-SAC, this European-inspired residence is one of only 66 exclusive lakefront properties in Heritage Pointe, offering a PERFECT BLEND of luxury and tranquility. Spanning 6,383 sq. ft. of refined living space, the home features 5 bdrms, 5 baths & nearly 100 feet of PRISTINE LAKE FRONTAGE with a PRIVATE DOCK, all showcasing exceptional architectural elegance. The GRAND two-story turret, paired with an arched stone entry & stands as a hallmark of European design, offering a warm and inviting welcome. The exterior, finished in stone and stucco, blends seamlessly with its natural surroundings. A TRIPLE CAR attached garage with epoxy flooring & a rubber driveway adds both functionality & a polished finish. Upon entering, you are greeted by an elegant SPIRAL STAIRCASE, complemented by timeless TRAVERTINE flooring, a stunning CHANDELIER, and UNOBSTRUCTED LAKE VIEWS. The expansive GREAT ROOM, with its SOARING 20-foot TRAY CEILING & dual-sided fireplace, creates a cozy chalet-style living area that offers STUNNING lake views.The GOURMET KITCHEN is a chef's dream, featuring a wrap-around design with GRANITE countertops, floor-to-ceiling cabinets, and a spacious breakfast nook with PANORAMIC LAKE VIEWS. Top-of-the-line appliances, including a Sub-Zero fridge, Wolf gas cooktop, dual dishwashers, and a wine and beverage area, make this space ideal for both casual dining and entertaining. The ELEGANT DINING area is a spacious, inviting setting to host those large family dinners or holiday gatherings. The main floor features a home office / den with lake views, fireplace, built in bookshelves – the perfect place to work from home or curl up with a good book! The main floor offers added convenience of a large main floor laundry, half bath and mud room. This FIVE BEDROOM home has FOUR BEDROOMS located UPSTAI RS, connected by a walkway that overlooks the lake. The PRIMARY SUITE is grand in size, offering full LAKE VIEWS and a SPA-LIKE 5-piece ENSUITE with a soaker tub, double vanities, and a spacious walk-in closet with CUSTOM shelving. The second bedroom upstairs has a 3 pc ensuite bath, and the third and forth bedrooms upstairs share a 5pc main bathroom, making it ideal for family living.The WALK OUT BASEMENT is an entertainer’s dream, complete with a HOME THEATER room with an Epson projector, 120” (10’) screen, built in speakers and surround sound system, set up perfect for those home movie nights! The entertaining continues with a large family room, dry bar, and outdoor living space. The 5th bedroom is currently set up as a crafting room – with large windows, it makes a great guest room or craft room. The fully landscaped yard has mature trees, a private dock and sand beach, perfect for enjoying the lake’s natural beauty and fun on the waterfront. The community offers year-round activities! (id:50955)
Maxwell Canyon Creek
53213 Range Road 263
Rural Parkland County, Alberta
Click brochure link for more information** Approximately 38.79 acres in Lake Ridge Estates, a rural residential community along Big Lake Immediately developable with services available for tie in along Lake Ridge Drive, adjacent to the propertyLocated in Parkland County, one of Alberta’s largest and most densely populated municipalitiesConvenient access to Edmonton, major transportation centres and employment areas via Highway 60, Highway 16 and Anthony Henday Drive (id:50955)
Honestdoor Inc.
145 Sunstone Way
Balzac, Alberta
Experience estate home living in a highly anticipated new community designed to offer spacious lot sizes and the freedom of prairie estate living. In this prairie estate community, residents will enjoy the luxury of space without losing the convenience of city amenities. Ideally located with scenic views of the Rocky Mountains in the distance and stunningly vivid prairie-sky sunsets in a rural setting, Goldwyn offers the privacy and rustic beauty of prairie estate living while maintaining convenient access to urban amenities. From AkashHomes comes the 'Glencoe", a sophisticated and stylish floor plan designed with your family in mind. An elevated sense of serenity awaits with 9' ceilings on the main floor, a stunning chef-inspired kitchen and a gorgeous open-to-above design in the great room. Enjoy the much-needed R&R as you head upstairs to any of three well-appointed bedrooms, including a primary suite designed for two. It offers a spacious spa-inspired ensuite and a walk-in closet that flows directly to your second-floor laundry room. A massive lot is perfect for enjoying the outdoors, and added perks include a triple attached garage! **PLEASE NOTE** PICTURES ARE OF SHOW HOME; ACTUAL HOME, PLANS, FIXTURES, AND FINISHES MAY VARY AND ARE SUBJECT TO AVAILABILITY /CHANGES WITHOUT NOTICE. HOME IS UNDER CONSTRUCTION. (id:50955)
Century 21 All Stars Realty Ltd.
596 Chinook Gate Square
Airdrie, Alberta
Welcome to this beautiful 2 story detached house in the most desiable community of Chinook gate. It offers over 2300 sq feet living area above grade. This Mckee built home with a double attached garage offers loads of upgraded and updated finishes is situated on a MASSIVE PIE LOT, with back alley access! Newly fenced backyard offers low maintance landscaping with beautiful concrete tile sitting area. Mere steps to the Chinook Winds Park which features a water park, skateboard park, beach volley ball, baseball diamonds, basket ball nets, hockey rink and kilometers of walking paths. The main floor den off the front entry would make a perfect office or toy room and even has added privacy with double French doors. The living room, beautiful kitchen with walk in pantry & eating area have a nice flow and with large window where there is lots of light. The kitchen has quartz countertops and stainless steel appliances including a gas stove & fridge with ice and water. Upstairs there is a generously sized bonus room, a laundry room with a washer/dryer and 3 spacious bedrooms. The master ensuite has a large walk in closet, soaker tub, separate shower and dual sinks. The garage has epoxy flooring. A paved rear lane allows for easy back yard access. This newer Airdrie neighborhood is masterfully planed with parks, pathways, and a comfortable family friendly appeal. Don’t miss out on this amazing property! (id:50955)
Exp Realty
R3 T24 S6 W5
Rural Rocky View County, Alberta
West of the 5th, Range 3, Township 24, South half of Section 6 and West of the 5th, Range 4, Township 24, East half of Section 1. Large land parcel in beautiful Elbow Valley in close proximity to the City of Calgary on Highway 8. ±628 Acres in Rocky View County, Alberta (id:50955)
Honestdoor Inc.
254209 Woodland Road
Rural Rocky View County, Alberta
Immaculate Home close to Calgary situated on a sub-dividable 15.99 acre lot surrounded by beautiful trees and landscaping. Italian inspired construction with predominant concrete throughout and a cold room cellar that's naturally cold all year round without mechanical intervention. The 3 Bedroom (two above grade) open concept Walkout Home is well illuminated and features a beautiful kitchen, eating area / dining room, upper loft flex room / floor, gas fire place on main floor, wood burning fire place on lower floor, split access from the garage to the lower level and main level, laundry roughed in upstairs and full laundry downstairs, wet bar downstairs, second kitchen on lower floor and den. Incredible attached heated greenhouse and enclosed patio in the back. (id:50955)
Marketedge Realty
6360 C & E Trail
Innisfail, Alberta
160 Acres of PRIME Industrial Development Land on the Leading Edge of Innisfail’s NASP. This Unique Property is an Excellent Investment and Development Opportunity. With allocation for Industrial purposes and directly connected to North Innisfail and all Municipal Service Connections, it’s an ideal parcel. While the land is currently serving Agricultural & Cattle needs, it is Zoned RD (Reserved for Future Development) within Innisfail’s current NASP and is an Integral Main Component to the Expansion in the town of Innisfail. It’s a very Rare Investment Opportunity in a Community Poised for Expansive Growth! This parcel of land can be sold in conjunction with the adjoining South 110-Acre Parcel listed at $3,300,000 (id:50955)
Century 21 All Stars Realty Ltd.
3668 Bayside Boulevard Sw
Airdrie, Alberta
Welcome to the Mateo floorplan by Genesis Builders, a stunning residence offering over 2400 square feet of luxurious living space. This home features a seamless fusion of style and practicality, with a main floor showcasing a versatile office. The kitchen boasts quartz countertops, 42" cabinets, and stainless steel appliances, creating a culinary haven for discerning chefs, while the cozy fireplace in the living area sets the stage for intimate gatherings and relaxation. This home also has a spice kitchen , which is a secondary kitchen. Upstairs, four spacious bedrooms provide tranquility and comfort for the entire family. A side entry leads to the 9' basement, offering ample potential for future customization. Experience the essence of contemporary elegance and functionality in the Mateo—a place where modern luxury meets everyday convenience. *Photos are representative* (id:50955)
Bode
5, 70 Railway Street E
Cochrane, Alberta
Excellent location for your business in downtown Cochrane. Very convenient to amenities and shopping at Quarry Shopping Centre. This office/ retail space has lovely low maintenance vinyl flooring throughout. As you enter there is a reception/ waiting room area at the front. 5 rooms are available for your use as you see fit (offices, meeting rooms, etc). There is also a kitchenette and bathroom at the back of the unit. 3 assigned parking stalls come with the condo. (id:50955)
Elevate Property Management
31115 Morgans View
Rural Rocky View County, Alberta
Welcome to 31115 Morgans View. 2.4 acres of land and a bowling alley plus a pond within the premises. Easy access Spring Bank Airport for private plane owners or pilot hobbyists and 10 minutes away from Webber Academy. Indulge yourself in luxury with an outdoor hot tub oasis featuring gas assist fireplace with views of the mountains and waterfront all in your back yard. Landscaped beautifully with rock and masonry for summer barbeques and an everyday getaway. Step out onto the terrace walk-out basement with tiered garden greenery. Pull into the quad garage in a home strategically designed to capture the essence of the surroundings beyond comprehension. Live and play in a cohesive layout of rich amenities and highly livable flow. Walk in the grand front door as the magnetism attracts with the utmost allure. Astounding bay windows command the premises with a two storey array of natural light. Make way to the extended deck encompassing the length of the owner’s homestead. Floor to ceiling high end luxury finishes and fixtures as expected with an estate of this caliber. Chef’s kitchen with butcher block countertop, large cooler, freezer and pantry. Appliances exquisitely built into the millwork with AGA ranges (IYKYK). Equipped with irrigation system, in-floor heating, central vacuum, speakers throughout, security system ready and smart home ready. Add your personal touch with a cork flooring flex room available to dedicate as a fitness/yoga studio, music room, cinema conversion, shop space, study, craft room, or a show room of your accomplishments and collectables. Entertain in style with a billiards table, poker nook, wet bar, multiple fireplaces, remote actuated hideaway TV, walk-out basement and a private bowling alley. With 8000± square feet of living space, 6 bedroom, 7 bathroom estate sitting on 2.40 acres. (id:50955)
Grand Realty
207, 1010 Railway Street
Crossfield, Alberta
Nestled in the charming town of Crossfield, this two-bedroom condo resides on the second floor of its complex. Perfect for first-time homeowners or as an addition to your investment portfolio, this unit boasts an open floor plan, facilitating seamless entertaining while preparing meals in the kitchen. With the bedrooms strategically placed on opposite ends of the unit, privacy is ensured. Situated downtown, you'll have convenient access to all that Crossfield has to offer. Merely a 15-minute drive to Airdrie and 30 minutes to Calgary, you can relish in the tranquility of small-town living while remaining close to essential amenities. Experience the charm of rural life by scheduling a showing with your realtor today. (id:50955)
Cir Realty
189 Northern Lights Crescent
Langdon, Alberta
Spacious FULLY DEVELOPED BUNGALOW with about 2,500 sq ft including the finished basement. This wide open floor plan features 4 bedrooms, 2.5 bathrooms, chef's kitchen with upgraded Samsung gourmet kitchen appliances, extended upper cabinets, quartz counter tops and a large walk through pantry. The basement is beautifully finished with a games room, media room and two large sized bedrooms. This gorgeous home is situated in Langdon, a quiet FAMILY FRIENDLY COMMUNITY away from the hustle and bustle and only 20 minutes to Calgary. (id:50955)
RE/MAX Landan Real Estate
258 Chelsea Place Place
Chestermere, Alberta
Welcome to the exquisite Chelsea home, a haven of modern elegance and functionality in the vibrant community of Chestermere. This fully finished residence has been thoughtfully designed to provide a move-in-ready sanctuary that seamlessly blends style with practicality. Upon entering, you are greeted by an open floor plan that fosters a sense of togetherness, making it an ideal space for family gatherings and entertaining. The main floor boasts an impressive kitchen adorned with rich cabinetry, upgraded appliances, including a large gas cooktop, and quartz countertops. The thoughtful design extends to upgraded light fixtures and ample storage, creating a culinary haven for the home chef. The main floor also features a tiled mudroom with a 2-piece powder room, offering convenience for everyday living. The dining and living spaces are beautifully appointed, providing an inviting atmosphere for both formal and casual occasions. Ascending to the upper level, you'll discover three bedrooms, a Laundry room with quartz counters and with the primary suite standing out as a spacious retreat. The luxurious 5-piece en-suite in the primary suite features an oversized shower, standalone tub, and tray ceilings, creating a serene oasis within your own home. The fully finished basement, also accessible through a separate side entrance, adds versatility to the property. It includes a fourth bedroom, an additional bathroom, and a spacious family/rec area, offering additional living space for various needs. Outside, an oversized parking pad provides ample space for all your parking needs and recreational toys, reflecting the practicality of this home. Beyond the property's boundaries, Chestermere beckons as a dynamic recreational city, capturing the essence of a laid-back lakeside community. Enjoy the endless opportunities to relax and unwind, all while maintaining convenient access to major routes, Calgary, and the airport. Don't miss the chance to make this residence your own. (id:50955)
RE/MAX Real Estate (Central)
115 Fireside Parkway
Cochrane, Alberta
4 BEDROOMS | ENSUITE | NO COND FEES | ACROSS FROM SCHOOLS | Welcome to 115 Fireside Parkway. Don't miss the opportunity to own this beautiful 4 bedroom home. The open floorplan is perfect for family and friends. Upper level features 3 bedrooms, including a large primary bedroom with 3pc ensuite and walk-in closet. The fourth bedroom is located in the unfinished basement, and waiting for your future plans. Book your showing today to see why Living in Cochrane is Living where you Live (id:50955)
Royal LePage Benchmark
4819 42 Avenue
Mayerthorpe, Alberta
Click brochure link for more information** Acquire a 100% freehold interest in Mayerthorpe Retail Centre. Mayerthorpe Retail Centre is recently constructed, and consists of 4,400 square feet of leasable area on a 1.28 acre site. Anchor tenants by Tim Hortons and Subway. The Property is located in Mayerthorpe, 136 kilometers (75 minutes) northwest of Edmonton. Situated along Highway 43, the site has prominent exposure and access from the main thoroughfare, benefitting from over 7,500vehicles per day (2024) travelling east and west bound. Ideal for quick service restaurants, medical, dental, and professional users. (id:50955)
Honestdoor Inc.
61 Big Hill Springs Estates
Rural Rocky View County, Alberta
Located in the desired area of Bearspaw, just minutes NW of Calgary city limits, just off Lochend Road is where you will find this stunning, fully developed, walk out bungalow with 3923 square feet of developed floor space on two levels. . Features of this incredible home include, gleaming hardwood floors, 9 or 10 ft ceilings, granite counters thru out, geo-thermal heating/cooling, monitoring system, spray foam insulation, ICF foundation and rough in for solar. The main floor boasts a formal dining room leading to the living room with gorgeous double sided fireplace. Gourmet kitchen is a chef's delight with huge center island, breakfast bar and upgraded stainless appliances. The eating nook features large windows with beautiful views of the country side. Access from the kitchen to the large south facing Sun Coast Screen Room fully enclosed, composite deck. The master bedroom offers a 5 pc. ensuite and huge walk-in closet. Generous sized second bedroom, den/bedroom, 4pc. bathroom, 2 pc. bathroom and laundry complete the main floor. The walk out lower level offers 2 additional bedrooms with 4 pc. Jack and Jill bathroom. Family room, feature wet bar area and fitness room. There is a huge storage room and access to lower enclosed patio, which is roughed in for a hot tub. The lower level has in-slab heating. The triple attached garage offers an upper mezzanine for storage, in slab heating and ample space for 4 vehicles. The 5 + acres is fully fenced and cross fenced into smaller paddocks for your horses. Rolling landscape and a combination of open and treed area. The landscaped yard offers, tiered flower beds, garden area and firepit. This home is anything but ordinary with lots of high end finishes and details. This terrific family home and property, must be viewed to be appreciated. 61 Big Hill Springs Estates. (id:50955)
RE/MAX Real Estate (Mountain View)
305, 156 Park Street
Cochrane, Alberta
Welcome to this stunning, move-in-ready Townhouse in the desirable town of Cochrane. This 3-bedroom, 2-bathroom unit offers 881 sq ft of functional, open-concept livingspace, perfect for first-time buyers, downsizers, or investors.The living area is bathed in natural light, thanks to large windows creating a bright, airyatmosphere. Enjoy a beautiful view from your private balcony, the perfect space tounwind or entertain. The modern kitchen is equipped with stainless steel appliances,ample cabinetry, and a spacious breakfast bar for casual dining.There are 3 bedrooms upstairs and the 4-piece bathroom is beautifully appointed. Theupstairs laundry and storage add convenience to this well-designed layout.Located close to shops, restaurants, and other amenities , this unit offers the best ofsmall-town charm with easy access to the city. (id:50955)
RE/MAX First
459 Kinniburgh Loop
Chestermere, Alberta
EXQUISITE, BRAND-NEW-HOME – 2134 SQFT, 3 BEDS, 2.5 BATHS, 2-CAR GARAGE & SIDE ENTRANCE. Crafted by Golden Homes, situated in the tranquil Kinniburgh South community minutes from the lake, this residence epitomizes luxury living. Immerse yourself in sophistication with top-tier finishes, seamlessly blending elegance, modern comfort, and intelligent smart-home technology. The double attached garage ensures ample parking, while the kitchen captivates with quartz countertops, a Electric range, and a convenient walk-in pantry. Ascend to the top floor and discover a grand ensuite bathroom with a walk-in closet, complemented by a Jack and Jill washroom for added convenience. Featuring a separate entrance, 9-foot ceilings, 8-foot doors, triple-pane windows, tankless hot water tank, HRV system and double vanities in both upper-level washrooms, this property perfectly harmonizes style, functionality, and serenity. *Important Note – This home is currently under construction anticipated completion by May 2025. Photos and dimensions provided are from a finished build of the same model. Specifications are as per builder specs. (id:50955)
Real Estate Professionals Inc.
187 Harmony Circle
Rural Rocky View County, Alberta
Welcome to this stunning two-story farmhouse-style home in Harmony, Rocky View County! A beautifully crafted living space, this property combines modern luxury with timeless charm. Enjoy lake views, quick mountain access, and a vibrant community. The main floor boasts 9’ ceilings, luxury vinyl plank flooring, a gourmet kitchen with extended cabinets, quartz countertops, and an upgraded Frigidaire gas range. The upper floor includes a spacious primary bedroom with a five-piece ensuite and two additional bedrooms. A built-in bench with hooks at the rear entrance adds convenience, leading to a TRIPLE DETACHED GARAGE. Photos are representative. (id:50955)
Bode
41 Rowland Lane
Okotoks, Alberta
Rarely offered, this fantastic bungalow villa is located in the prestigious Air Ranch of Okotoks. Surrounded by estate homes and just minutes from two golf courses, this villa provides easy access to 23 acres of wildlife reserve, perfect for peaceful nature walks.This move-in ready home has been extensively updated with new paint and carpets, and the hardwood floors have been professionally restored to their original beauty. Recent upgrades include a new deck membrane, shingles, garage door, and hot water tank, ensuring years of worry-free living. The kitchen boasts upgraded appliances and the potential for a gas stove, all enhancing the open-concept design.The main floor features a flex room, ideal for a home office or formal dining space, alongside a great room with vaulted ceilings and a river-stone finished corner gas fireplace. Step outside through the garden door to the upper deck, perfect for enjoying quiet evenings.The fully developed walkout basement offers a large family room, an additional bedroom, and a full bath with in-floor heating. Monthly maintenance fees cover all common area upkeep, making this a turn-key unit—ideal for snowbirds looking for hassle-free living.Enjoy a carefree lifestyle in this beautifully maintained villa, set in one of Okotoks' most desirable communities. (id:50955)
Cir Realty
36 Bridges Drive
Langdon, Alberta
Welcome to the picturesque community of Langdon, where small-town charm meets modern luxury in the prestigious Bridges development. This stunning 3-bedroom home, crafted by Kelly Kustom Homes, embodies sophistication and comfort from the moment you arrive. Upon approach, the distinctive architectural design with beautiful stonework and a rare 4-car garage sets this home apart. Enter through the grand foyer, graced with a vaulted ceiling, and ascend to the upper level where refined living awaits. A dedicated office off the front entrance provides an ideal space for a home-based business.The main floor impresses with 9-foot ceilings a soaring ceiling in the family room gives it the spacious feeling, creating an airy and expansive atmosphere. Gather in the spacious living room, warmed by a cozy fireplace, perfect for family gatherings. The adjacent gourmet kitchen features stainless steel appliances, exquisite cabinetry, a flush island, walk-in pantry, and a convenient mudroom leading to the expansive garage. An added delight is the BBQ deck off the kitchen, ideal for outdoor cooking, complemented by a large covered deck off the dining area for hosting gatherings. Completing the main floor is a 2-piece bathroom, enhancing the home's functionality. Upstairs, find a welcoming bonus room perfect for the kids haven allowing for everyones own space! The primary suite offers a serene retreat with ample space for furnishings, accompanied by a luxurious 5-piece ensuite featuring modern fixtures, a spacious walk-in shower, and a soaking tub. Two additional bedrooms provide generous space for family or guests. The basement, also with 9-foot ceilings, offers ample potential for customization to suit your needs. Energy efficiency is assured, with this builder ensuring comfort year-round. Outside, the future development of the Bridges promises scenic walking and biking trails with water features, alongside amenities such as brand new baseball diamonds and Langdon's renowned 18-hol e golf course, "The Track." Escape the city hustle to embrace Langdon's tranquility and community spirit. Experience the pinnacle of luxury living in this Kelly Kustom Home, where every detail has been meticulously crafted for comfort and style. Don't miss this opportunity to make this exceptional residence your dream home. Call your trusted real estate professional today for a private viewing. (id:50955)
RE/MAX Real Estate (Central)
336 Street
Rural Foothills County, Alberta
Welcome to one of the most beautiful pieces of land in the Foothills County. Located in between Bragg Creek and Priddis this parcel is perfectly placed to enjoy seclusion & tranquility yet it is an easy commute to the city. A perfect blend of hay land and trees makes it a one of a kind balance to enjoy country living. Whether looking for your forever oasis or an investment opportunity this is one you will not want to pass up. In 2006 there was a 7 lot subdivision that passed the first reading with the County, 5 wells have been drilled and the environmental overview was completed. They are not making any more land so this may be a good opportunity for others to also enjoy the beauty of this area. A Rocky Mountain view can be seen from the clearing and wildlife frequent the area. If you are new to this province, you must view in person to truly appreciate. If you are from here you know how sought after this unique property truly is. When you are ready to visit ensure you leave yourself enough time to stroll through the pathways the animals have created and to soak in the sunshine and enjoy stunning views in every direction. You just may be lucky enough to see the wild horses that frequent the area. It really will be hard to leave. When you hear the saying "the opportunities are endless" in this case they really are. (id:50955)
RE/MAX Realty Professionals
10, 37252 C&e Trail
Rural Red Deer County, Alberta
Prepare to be blown away by this once-in-a-lifetime opportunity to own this truly breathtaking estate home situated on the banks of the Red Deer River. This stunning property is like nothing you've ever seen before - it's not just beautiful, it's jaw-droppingly exquisite. Built in 2016 with the highest quality craftsmanship and the best of everything, this home is a true masterpiece of design and luxury. A paved private gated driveway leads to the property, which is conveniently located close to Red Deer on pavement, making it easy to access all the amenities of the city while still enjoying rural private lifestyle. This 10.63 acre property is hidden from C&E Trail for your ultimate privacy. Step inside this sprawling 2937 sq foot bungalow and be prepared to be amazed by the sheer opulence and attention to detail that surrounds you. Every inch of this home has been meticulously crafted to the highest standards, from the high-end cabinets, hidden closet panels, triple pane aluminum windows , hardwood floors and the vaulted ceilings that lend an air of grandeur to the space. The floor-to-ceiling glass windows in the river room offer panoramic views of the rolling river and Eagle Island , creating a sense of peace and tranquility that is second to none. The stunning rumbling stream and park like settings line the paving stone sidewalk as you walk up to the timber framed front entrance . The tiled LED lit steps guide you through the custom made Solid Wood door with an amazing Stained Glass window accent . A soaring grand entrance, open floor plan with views of the amazing Red Deer River . This home features living room with coffered ceilings with a wood fireplace, adjacent family room with fireplace and a formal dining room with custom built in cabinets. The Ultra Amazing RIVER ROOM with floor to ceiling windows that literally feels like you are in the natural elements . A chefs dream with Sub Zero built in Fridge, Oven, Convection Oven, Freezer and crisper drawers as well as a dumbwaiter .A stunning Island with high top chairs for your quests to sit around and enjoy your culinary skills. The massive primary bedroom and ensuite are fit for royalty, with every detail carefully curated to provide the ultimate in comfort and style. The finished basement features an additional 2 bedrooms and a former wood shop that you could repurpose to and additional bedroom/ensuite/ gym space . If this isn't enough, there is an additional 1143 sq foot guest house with 1 bedroom / 3pc ensuite with a full kitchen/dining room/ living room/ 2pcs bath with laundry and a triple car garage with its own 2pc bathroom. This property has everything you could ever want or need. The landscaping is simply breathtaking, with lush flowers and manicured gardens that create a sense of serenity and beauty. This 10.63 acre property sits on a lush natural slope directly attached to the Red Deer River with 446 feet of Riverfront. (id:50955)
RE/MAX Real Estate Central Alberta

