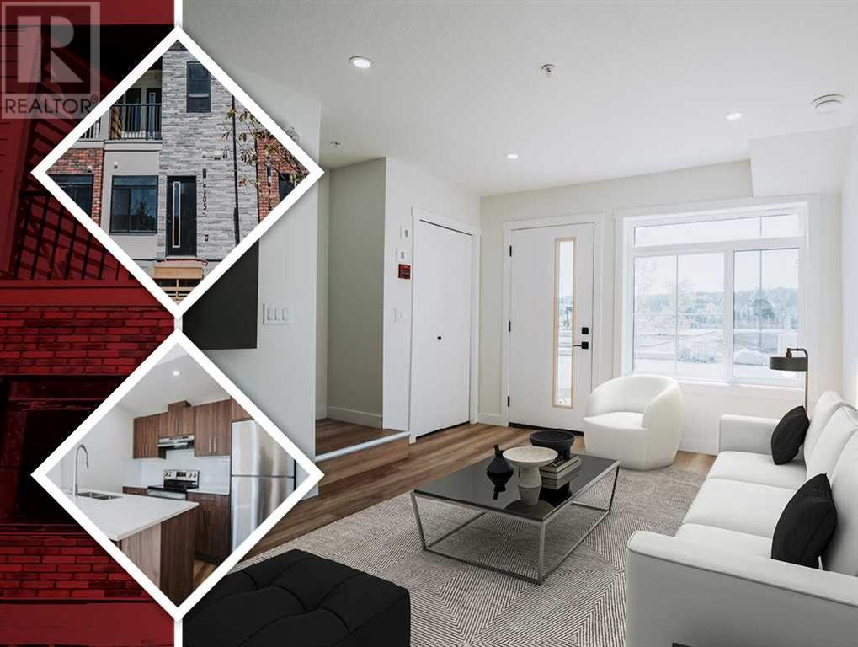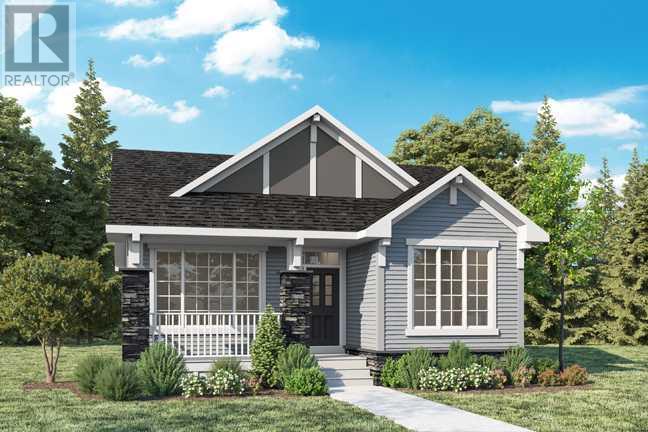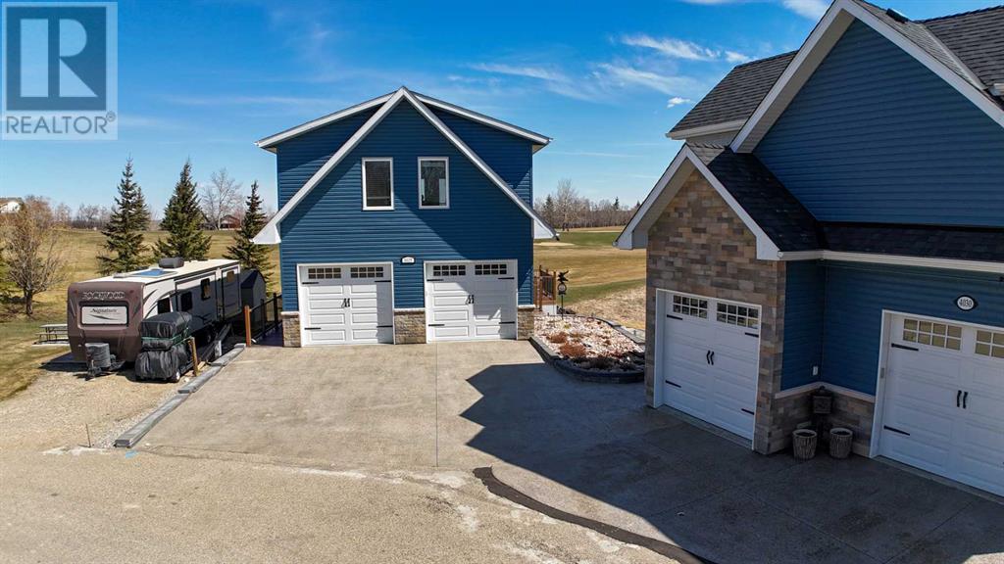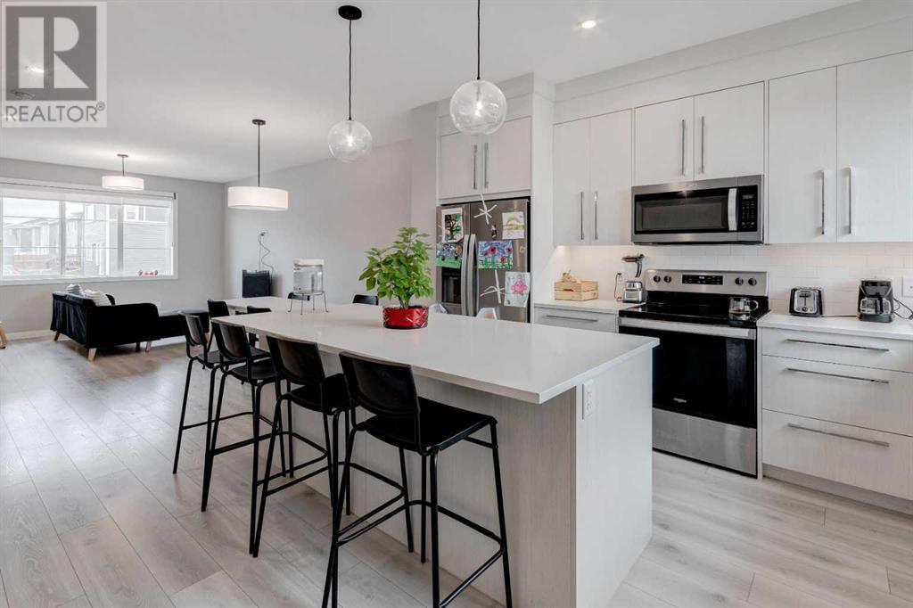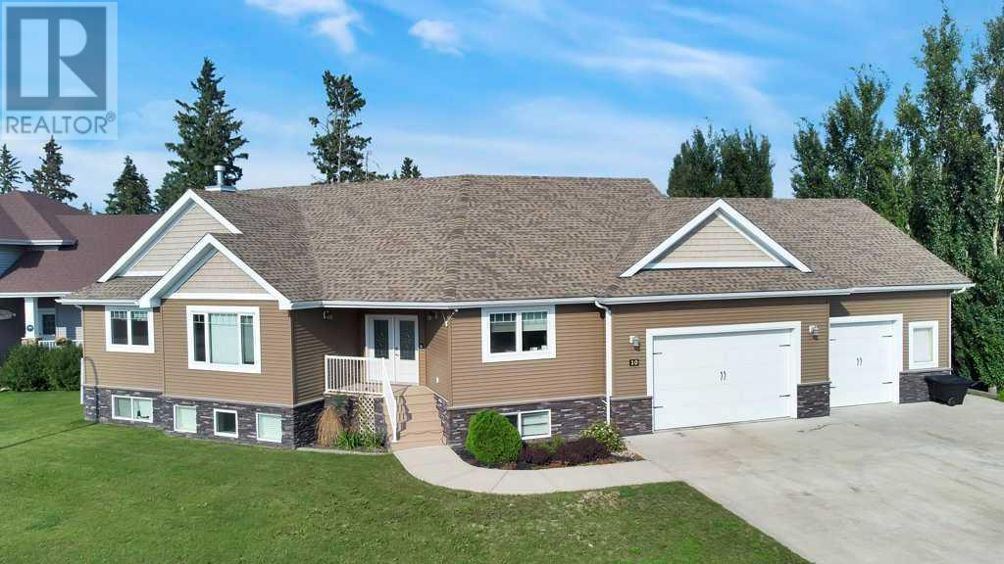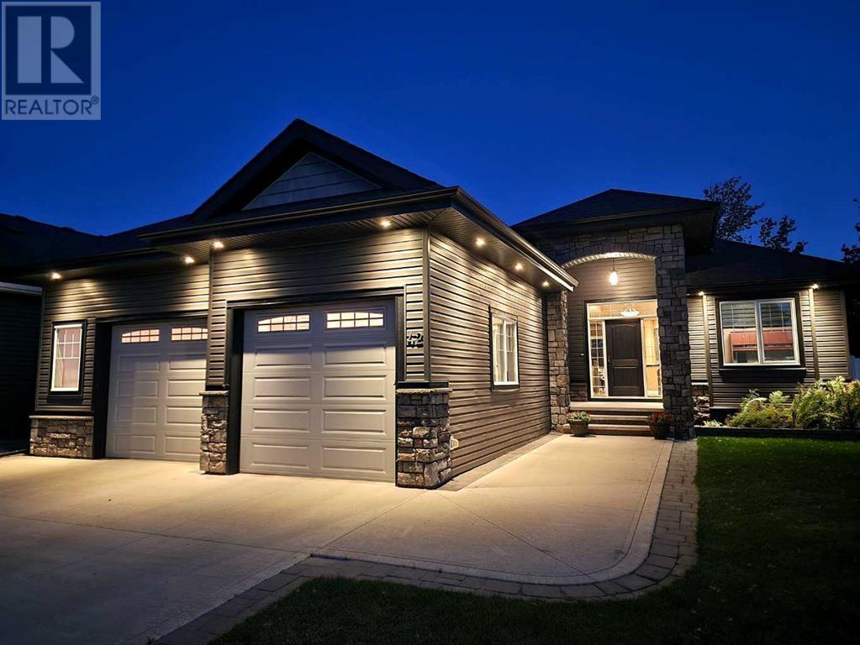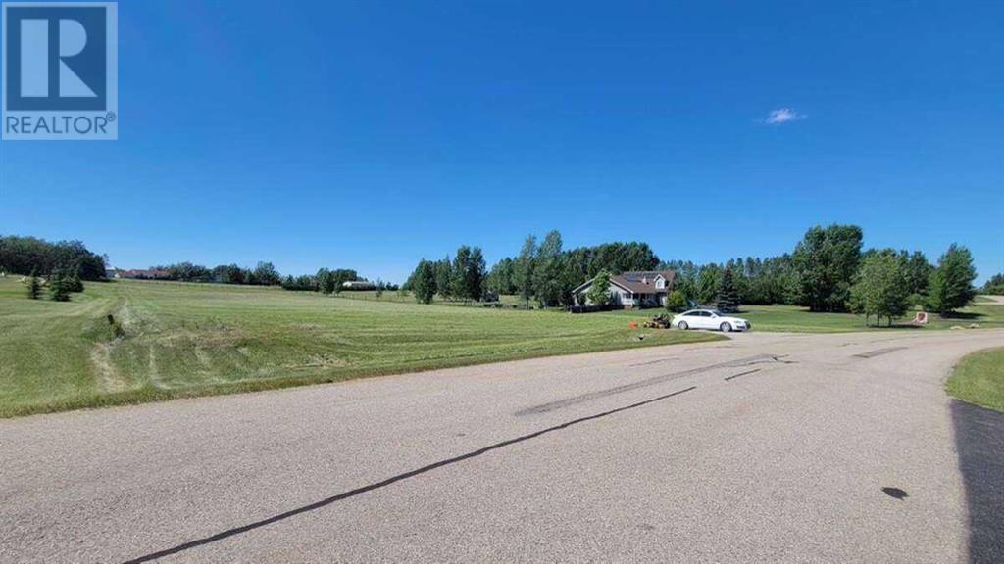61 Big Hill Springs Estates
Rural Rocky View County, Alberta
Located in the desired area of Bearspaw, just minutes NW of Calgary city limits, just off Lochend Road is where you will find this stunning, fully developed, walk out bungalow with 3923 square feet of developed floor space on two levels. . Features of this incredible home include, gleaming hardwood floors, 9 or 10 ft ceilings, granite counters thru out, geo-thermal heating/cooling, monitoring system, spray foam insulation, ICF foundation and rough in for solar. The main floor boasts a formal dining room leading to the living room with gorgeous double sided fireplace. Gourmet kitchen is a chef's delight with huge center island, breakfast bar and upgraded stainless appliances. The eating nook features large windows with beautiful views of the country side. Access from the kitchen to the large south facing Sun Coast Screen Room fully enclosed, composite deck. The master bedroom offers a 5 pc. ensuite and huge walk-in closet. Generous sized second bedroom, den/bedroom, 4pc. bathroom, 2 pc. bathroom and laundry complete the main floor. The walk out lower level offers 2 additional bedrooms with 4 pc. Jack and Jill bathroom. Family room, feature wet bar area and fitness room. There is a huge storage room and access to lower enclosed patio, which is roughed in for a hot tub. The lower level has in-slab heating. The triple attached garage offers an upper mezzanine for storage, in slab heating and ample space for 4 vehicles. The 5 + acres is fully fenced and cross fenced into smaller paddocks for your horses. Rolling landscape and a combination of open and treed area. The landscaped yard offers, tiered flower beds, garden area and firepit. This home is anything but ordinary with lots of high end finishes and details. This terrific family home and property, must be viewed to be appreciated. 61 Big Hill Springs Estates. (id:50955)
RE/MAX Real Estate (Mountain View)
305, 156 Park Street
Cochrane, Alberta
Welcome to this stunning, move-in-ready Townhouse in the desirable town of Cochrane. This 3-bedroom, 2-bathroom unit offers 881 sq ft of functional, open-concept livingspace, perfect for first-time buyers, downsizers, or investors.The living area is bathed in natural light, thanks to large windows creating a bright, airyatmosphere. Enjoy a beautiful view from your private balcony, the perfect space tounwind or entertain. The modern kitchen is equipped with stainless steel appliances,ample cabinetry, and a spacious breakfast bar for casual dining.There are 3 bedrooms upstairs and the 4-piece bathroom is beautifully appointed. Theupstairs laundry and storage add convenience to this well-designed layout.Located close to shops, restaurants, and other amenities , this unit offers the best ofsmall-town charm with easy access to the city. (id:50955)
RE/MAX First
459 Kinniburgh Loop
Chestermere, Alberta
EXQUISITE, BRAND-NEW-HOME – 2134 SQFT, 3 BEDS, 2.5 BATHS, 2-CAR GARAGE & SIDE ENTRANCE. Crafted by Golden Homes, situated in the tranquil Kinniburgh South community minutes from the lake, this residence epitomizes luxury living. Immerse yourself in sophistication with top-tier finishes, seamlessly blending elegance, modern comfort, and intelligent smart-home technology. The double attached garage ensures ample parking, while the kitchen captivates with quartz countertops, a Electric range, and a convenient walk-in pantry. Ascend to the top floor and discover a grand ensuite bathroom with a walk-in closet, complemented by a Jack and Jill washroom for added convenience. Featuring a separate entrance, 9-foot ceilings, 8-foot doors, triple-pane windows, tankless hot water tank, HRV system and double vanities in both upper-level washrooms, this property perfectly harmonizes style, functionality, and serenity. *Important Note – This home is currently under construction anticipated completion by May 2025. Photos and dimensions provided are from a finished build of the same model. Specifications are as per builder specs. (id:50955)
Real Estate Professionals Inc.
187 Harmony Circle
Rural Rocky View County, Alberta
Welcome to this stunning two-story farmhouse-style home in Harmony, Rocky View County! A beautifully crafted living space, this property combines modern luxury with timeless charm. Enjoy lake views, quick mountain access, and a vibrant community. The main floor boasts 9’ ceilings, luxury vinyl plank flooring, a gourmet kitchen with extended cabinets, quartz countertops, and an upgraded Frigidaire gas range. The upper floor includes a spacious primary bedroom with a five-piece ensuite and two additional bedrooms. A built-in bench with hooks at the rear entrance adds convenience, leading to a TRIPLE DETACHED GARAGE. Photos are representative. (id:50955)
Bode
41 Rowland Lane
Okotoks, Alberta
Rarely offered, this fantastic bungalow villa is located in the prestigious Air Ranch of Okotoks. Surrounded by estate homes and just minutes from two golf courses, this villa provides easy access to 23 acres of wildlife reserve, perfect for peaceful nature walks.This move-in ready home has been extensively updated with new paint and carpets, and the hardwood floors have been professionally restored to their original beauty. Recent upgrades include a new deck membrane, shingles, garage door, and hot water tank, ensuring years of worry-free living. The kitchen boasts upgraded appliances and the potential for a gas stove, all enhancing the open-concept design.The main floor features a flex room, ideal for a home office or formal dining space, alongside a great room with vaulted ceilings and a river-stone finished corner gas fireplace. Step outside through the garden door to the upper deck, perfect for enjoying quiet evenings.The fully developed walkout basement offers a large family room, an additional bedroom, and a full bath with in-floor heating. Monthly maintenance fees cover all common area upkeep, making this a turn-key unit—ideal for snowbirds looking for hassle-free living.Enjoy a carefree lifestyle in this beautifully maintained villa, set in one of Okotoks' most desirable communities. (id:50955)
Cir Realty
36 Bridges Drive
Langdon, Alberta
Welcome to the picturesque community of Langdon, where small-town charm meets modern luxury in the prestigious Bridges development. This stunning 3-bedroom home, crafted by Kelly Kustom Homes, embodies sophistication and comfort from the moment you arrive. Upon approach, the distinctive architectural design with beautiful stonework and a rare 4-car garage sets this home apart. Enter through the grand foyer, graced with a vaulted ceiling, and ascend to the upper level where refined living awaits. A dedicated office off the front entrance provides an ideal space for a home-based business.The main floor impresses with 9-foot ceilings a soaring ceiling in the family room gives it the spacious feeling, creating an airy and expansive atmosphere. Gather in the spacious living room, warmed by a cozy fireplace, perfect for family gatherings. The adjacent gourmet kitchen features stainless steel appliances, exquisite cabinetry, a flush island, walk-in pantry, and a convenient mudroom leading to the expansive garage. An added delight is the BBQ deck off the kitchen, ideal for outdoor cooking, complemented by a large covered deck off the dining area for hosting gatherings. Completing the main floor is a 2-piece bathroom, enhancing the home's functionality. Upstairs, find a welcoming bonus room perfect for the kids haven allowing for everyones own space! The primary suite offers a serene retreat with ample space for furnishings, accompanied by a luxurious 5-piece ensuite featuring modern fixtures, a spacious walk-in shower, and a soaking tub. Two additional bedrooms provide generous space for family or guests. The basement, also with 9-foot ceilings, offers ample potential for customization to suit your needs. Energy efficiency is assured, with this builder ensuring comfort year-round. Outside, the future development of the Bridges promises scenic walking and biking trails with water features, alongside amenities such as brand new baseball diamonds and Langdon's renowned 18-hol e golf course, "The Track." Escape the city hustle to embrace Langdon's tranquility and community spirit. Experience the pinnacle of luxury living in this Kelly Kustom Home, where every detail has been meticulously crafted for comfort and style. Don't miss this opportunity to make this exceptional residence your dream home. Call your trusted real estate professional today for a private viewing. (id:50955)
RE/MAX Real Estate (Central)
336 Street
Rural Foothills County, Alberta
Welcome to one of the most beautiful pieces of land in the Foothills County. Located in between Bragg Creek and Priddis this parcel is perfectly placed to enjoy seclusion & tranquility yet it is an easy commute to the city. A perfect blend of hay land and trees makes it a one of a kind balance to enjoy country living. Whether looking for your forever oasis or an investment opportunity this is one you will not want to pass up. In 2006 there was a 7 lot subdivision that passed the first reading with the County, 5 wells have been drilled and the environmental overview was completed. They are not making any more land so this may be a good opportunity for others to also enjoy the beauty of this area. A Rocky Mountain view can be seen from the clearing and wildlife frequent the area. If you are new to this province, you must view in person to truly appreciate. If you are from here you know how sought after this unique property truly is. When you are ready to visit ensure you leave yourself enough time to stroll through the pathways the animals have created and to soak in the sunshine and enjoy stunning views in every direction. You just may be lucky enough to see the wild horses that frequent the area. It really will be hard to leave. When you hear the saying "the opportunities are endless" in this case they really are. (id:50955)
RE/MAX Realty Professionals
10, 37252 C&e Trail
Rural Red Deer County, Alberta
Prepare to be blown away by this once-in-a-lifetime opportunity to own this truly breathtaking estate home situated on the banks of the Red Deer River. This stunning property is like nothing you've ever seen before - it's not just beautiful, it's jaw-droppingly exquisite. Built in 2016 with the highest quality craftsmanship and the best of everything, this home is a true masterpiece of design and luxury. A paved private gated driveway leads to the property, which is conveniently located close to Red Deer on pavement, making it easy to access all the amenities of the city while still enjoying rural private lifestyle. This 10.63 acre property is hidden from C&E Trail for your ultimate privacy. Step inside this sprawling 2937 sq foot bungalow and be prepared to be amazed by the sheer opulence and attention to detail that surrounds you. Every inch of this home has been meticulously crafted to the highest standards, from the high-end cabinets, hidden closet panels, triple pane aluminum windows , hardwood floors and the vaulted ceilings that lend an air of grandeur to the space. The floor-to-ceiling glass windows in the river room offer panoramic views of the rolling river and Eagle Island , creating a sense of peace and tranquility that is second to none. The stunning rumbling stream and park like settings line the paving stone sidewalk as you walk up to the timber framed front entrance . The tiled LED lit steps guide you through the custom made Solid Wood door with an amazing Stained Glass window accent . A soaring grand entrance, open floor plan with views of the amazing Red Deer River . This home features living room with coffered ceilings with a wood fireplace, adjacent family room with fireplace and a formal dining room with custom built in cabinets. The Ultra Amazing RIVER ROOM with floor to ceiling windows that literally feels like you are in the natural elements . A chefs dream with Sub Zero built in Fridge, Oven, Convection Oven, Freezer and crisper drawers as well as a dumbwaiter .A stunning Island with high top chairs for your quests to sit around and enjoy your culinary skills. The massive primary bedroom and ensuite are fit for royalty, with every detail carefully curated to provide the ultimate in comfort and style. The finished basement features an additional 2 bedrooms and a former wood shop that you could repurpose to and additional bedroom/ensuite/ gym space . If this isn't enough, there is an additional 1143 sq foot guest house with 1 bedroom / 3pc ensuite with a full kitchen/dining room/ living room/ 2pcs bath with laundry and a triple car garage with its own 2pc bathroom. This property has everything you could ever want or need. The landscaping is simply breathtaking, with lush flowers and manicured gardens that create a sense of serenity and beauty. This 10.63 acre property sits on a lush natural slope directly attached to the Red Deer River with 446 feet of Riverfront. (id:50955)
RE/MAX Real Estate Central Alberta
718 Sailfin Drive
Rural Rocky View County, Alberta
Discover the Edenview Model by NuVista Homes in the sought-after community of Harmony, Rocky View County, AB. This beautifully designed home offers 1,520 sq. ft. on the main floor, featuring two spacious bedrooms, soaring 10' ceilings, and an upgraded Samsung gourmet kitchen with extended cabinetry and sleek quartz countertops. The primary bedroom boasts a luxurious five-piece ensuite, providing a perfect retreat. The fully developed lower level adds an additional 1,486 sq. ft. of living space, including two more bedrooms, a third bathroom, and 1,316 sq. ft. of functional basement space. With a rear-attached double garage, this home is perfect for families or anyone seeking comfortable, stylish living. Located in the vibrant community of Harmony, you’ll enjoy access to stunning views, recreational amenities, and more. Photos are representative. (id:50955)
Bode Platform Inc.
4029, 25054 South Pine Lake Road
Rural Red Deer County, Alberta
Welcome to 4029 at Whispering Pines, Pine Lake, where luxury living awaits you in this amazing location. This stunning 2-story house boasts 2 bedrooms, 2 baths, and spans across 1124 square feet on 2 floors, offering you an unparalleled living experience. As you step inside from the heated double garage, you can go to the main level large bedroom, with 3 piece bath and attached deck, or head upstairs to the open living space including kitchen with high-end stainless appliances in the well-appointed kitchen. The heart of the living space features a bright living space with living room and kitchen that goes into the bedroom, walk through closet and large 4 piece bath. One of the most striking features of this home is the presence of the large east-facing covered deck that overlook holes number 1 and 9 on the adjacent golf course. Whether you're enjoying your morning coffee or hosting gatherings with friends, this deck offers breathtaking views of the golf course and lake and make an ideal setting for relaxation and entertainment. Stepping outside, you'll find a thoughtfully designed and meticulously maintained exterior. The property features a beautiful flower bed, and an underground sprinkler system to keep your lawn lush and green. Located at the end of a close, there's plenty of parking available for you and your guests. The double attached garage is designed with versatility in mind, offering ample space for your golf cart and vehicles. This house is infused with many extras and thoughtful touches that add to its charm and functionality. Pride of ownership shines through, as the current owners have taken exceptional care of the property, ensuring it's in pristine condition. The warm and welcoming community is complemented by amazing neighbours, making this the perfect place to call home. The club house, pool, restaurant, all are extras that make Whispering pines such a great place to call home. This property is to be combined and sold as a package with 4030 n ext door A2139700. The sellers owns both and want to sell together. (id:50955)
Exp Realty
32019 314 Avenue E
Rural Foothills County, Alberta
Introducing a beautifully built bungalow on 6 stunning acres, just minutes outside of Okotoks. This property is conveniently located just off 32 Street East, offering the perfect blend of country seclusion while providing quick access to major amenities, including schools, shopping, dining, and essential services.What distinguishes this property is that it is not part of an acreage community, allowing for greater flexibility without the constraints of architectural restrictions. This versatile space is ideal for those needing room for a home-based business or workshop, with two potential access points—one from the current entrance and another possibly off 32 Street.The property features a detached 3-car garage and a legal suite above it, which includes two bedrooms and one bath. The thoughtful design ensures privacy, enhanced by mature landscaping. This suite has proven to be a strong income producer, generating $2,500 per month in rental income, with a history of high demand allowing for selective tenant choices.The fully fenced property offers a level lot, with the potential for subdivision, subject to county approval. The bungalow itself is ready for you to move in or personalize with your own updates. The bright and airy kitchen features ample counter space and large windows that flood the area with natural light.The cozy family room includes a wood-burning fireplace and a clever hatch for easy wood storage access from the garage. With three spacious bedrooms upstairs, including a primary suite with a large ensuite, there’s plenty of room for a growing family.The professionally designed basement is a blank canvas, awaiting your personal touch to make it your own.Don’t miss this incredible opportunity to own a piece of paradise! (id:50955)
RE/MAX Real Estate (Central)
RE/MAX Landan Real Estate
3, 813 6th Street
Canmore, Alberta
This South Canmore treasure is a beautifully renovated 3-bedroom, 3-bathroom townhouse, located just two blocks from Main Street and downtown. The main floor features an open-concept layout with a modern kitchen equipped with stainless steel appliances and a spacious pantry, flowing into the dining area and living room with a charming riverstone fireplace to cozy up to after a day of adventure. Step out onto the large deck to take in stunning views of the Fairholm Range.Upstairs, two expansive bedrooms with vaulted pine ceilings offer breathtaking views. The luxurious 4-piece bathroom includes a spa-like standup shower, and double sinks. The lower level includes a third bedroom with a private 4-piece ensuite, while the single-car garage provides plenty of space for all your adventure gear.Recent exterior updates include painted stucco, stained trim, new roofing, replaced decking, and sealed aggregate driveways + walkways. The furniture is negotiable, and this well-maintained home is move-in ready for quick occupancy. (id:50955)
Maxwell Capital Realty
15 Metaldog Drive
Rural Clearwater County, Alberta
15 METALDOG DRIVE 8.01 ACRES - Metaldog Industrial Subdivision is located minutes northeast of Rocky Mountain House on Airport Road, situated on a ban-free road, and located within a mile of Alberta's High Load Corridor. Zoned LIGHT INDUSTRIAL DISTRICT “LI” Metaldog Industrial Subdivision is 1 of the newest industrial subdivisions within Clearwater County (has been used for a pipe laydown yard for the past couple of years). All bare lots are serviced with 3 PHASE power and natural gas to property lines, and all roads within the subdivision are paved, (Note: private well & sewer systems will need to be installed at the purchaser's expense to suit individual requirements). Firepond is located within the subdivision. Prime location to establish, and grow your business. Immediate possession is available. The general purpose of this district is to accommodate and regulate small to medium-scale industrial operations, note a security suite as part of the main building is permitted as a discretionary use (this allows for an owner/operator or staff to live onsite for security purposes, and is at the discretion of the development officer). No development timeframes. Parcel sizes available range in size from 3.83 acres - 8.01 acres and are NEWLY priced at $55,000/acre. Make your mark in CENTRAL ALBERTA! Multiple lots available for sale, parcel sizes between 3.83 acres - 8.72 acres (GST is applicable) (id:50955)
RE/MAX Real Estate Central Alberta
39212a, Highway 766
Rural Lacombe County, Alberta
Welcome to the Dark Horse Golf Course! This charming family-owned and operated golf course, located just south of Eckville on Hwy 766, is now available as a turnkey operation. Experience the thrill of teeing off against stunning vistas while navigating challenging holes on this nine-hole, par-36, 2,979-yard course, designed to cater to golfers of all skill levels. It’s the perfect setting for families who love to spend quality time together on the greens.The property features a two-storey home built in 1903 in a beautifully landscaped setting. This home has numerous upgrades including a concrete foundation, siding, shingles, windows, and modern interior decor. There are 4 spacious bedrooms, 1.5 bathrooms, and an office equipped with a murphy bed. It also offers main floor laundry and a double-attached garage. The main floor encompasses 945 sq. ft., with an additional 813 sq. ft. on the second floor.In addition to the home, the property includes essential support structures such as three 10’x12’ buildings for the golf course (counter shed, bathrooms, and storage), two 40-foot sea cans with an 18-foot connecting roof and a 12-foot lean-to. Also, a 20’x30’ tarp-covered shed, a 15’x30’ tarp-covered shed, and an 8’x8’ storage shed. A 12’x24’ greenhouse, a 10’x20’ sauna with a wood-burning stove, and a 40-foot sea can with a 12’x40’ lean-to used for animal shelter and tack room. Additionally, a 55’x180’ outdoor riding arena is included.All necessary equipment to maintain the golf course including a licence to divert and use water from the creek is part of this incredible offering, making it not just a home, but a thriving business opportunity. Surface lease revenue of $8,500 annually. Don’t miss your chance to be your own boss in this enjoyable environment, serving a fun clientele while turning your passion for golf into a rewarding career! (id:50955)
Coldwell Banker Ontrack Realty
5216 46 Avenue
Killam, Alberta
Take this opportunity to invest in the Community of Killam! You have your chance at building your dream property in an ideal location in the thriving town. These lots in the heart of Killam are ready and waiting to be developed into beautiful homes! No building timeline commitment! (id:50955)
Coldwell Banker Battle River Realty
37, 27123 Highway 597
Rural Lacombe County, Alberta
Located in Burbank Industrial Park, this 9,432 SF building is available for sale. There is 2,304 SF of developed office space including a reception area, three private offices, two washrooms, a lunchroom, a storage room, and a utility room. The shop is 5,033 SF with (1) 12' x 14 overhead door on the west side and (2) 14' overhead doors on the south side, 24' ceilings, and there is a 2,095 SF storage area with its own 14' overhead door. The building sits on 2.43 acres and the property is fully fenced with a gravel yard and paved parking in the front of the building. There is also a storage Quonset on site. The property is also available for lease. (id:50955)
RE/MAX Commercial Properties
226 Halifax Close
Penhold, Alberta
This to be constructed Larkaun Homes townhouse could be your next home! You will appreciate the upgrades throughout this 3 bedroom, 2 1/2 bathroom two storey. The curb appeal is accented by the covered front veranda. The entryway greets you to the living room that is flooded with natural light through the large front window. Ceiling height, kitchen cabinets are accented by crown moldings, full tile decorative backsplash, a large island eating bar with pendant lighting above, quartz countertops & a corner pantry. There is an oversized window overlooking the backyard from the dining room. The large back entryway is very functional with space to hang your coats & store your footwear. Follow the wrought iron railings upstairs to the 3 bedrooms. The king sized primary bedroom has a walk in closet and a 4 pce ensuite. The other 2 bedrooms share a 4 pce bath. There is an upper floor laundry room for your convenience. Don't worry about the extra cost for landscaping, these townhouses come complete with sod & fence so that you can just move in and start enjoying your new home! The undeveloped basement has roughed-in plumbing for a future bathroom, a high efficient furnace & an electric hot water tank. A new home buyer program with the Town of Penhold is in effect which means individuals purchasing a newly constructed home (never been lived in home) in Penhold can apply for the program and it is a municipal tax reduction of 50% the first year, and 25% the second year they own the home. Taxes have not been assessed yet. (id:50955)
Century 21 Maximum
266047 16 Street E
Rural Foothills County, Alberta
Price Reduced! Move in Before the Snow Falls! Discover endless potential in this charming acreage home, perfect for a growing family! Enjoy the tranquility of country living just minutes from South Calgary, with the South Health Campus only 10 minutes away. Sitting on an easy-to-maintain 2-acre lot, this property features a triple car garage and plenty of room to expand.The open layout connects the kitchen, dining, and foyer, while a more private family room offers a cozy retreat. Bedrooms are separated by the main living area, giving everyone their own space and privacy. This home also offers a unique opportunity to grow, with potential to add a main and second floor.Located within the school zones for K-9 Heritage Heights and 10-12 Foothills Composite, this home provides the perfect blend of space and convenience for families.Don’t miss out on this incredible opportunity—contact your favorite agent to schedule a showing today! Ask your agent for information regarding Engineering, Subdivision, and New Home Warranty, all the information is there! (id:50955)
RE/MAX Complete Realty
232 Chelsea Manor
Chestermere, Alberta
Welcome to luxury living in this 2-storey TRUMAN built home located in the highly sought-after neighborhood of Chelsea in Chestermere. This home is in a prime location and close to numerous amenities. The area will soon feature a new school and a commercial plaza. The main level features a spacious and inviting living room ideal for entertaining guests or cozy family evenings. Adjacent to the living room is a formal and inviting dining area. From your dining room you have your open concept kitchen, featuring an abundance of cabinets, quartz countertops, stainless steel appliances and pantry. Off your kitchen you have a nice mudroom and access to your backyard and garage. As you move upstairs, discover the private primary bedroom with a 4 piece ensuite and walk in closet, 2 additional spacious bedrooms, 4 piece main bath, upper-level laundry and vinyl flooring throughout. Don't miss out on the chance to own this beautiful home. (id:50955)
Nineteen 88 Real Estate
8 Sweetgrass Place
Sylvan Lake, Alberta
In the beautiful Sixty West community, this Vleeming-built home resides on one of the neighborhood's most coveted lots. Sixty West combines luxury and convenience with Sylvan Lake charm, anchored by Waterford Station – a nearby hub of local businesses and shops. Here, quality living and everyday essentials are just a short stroll away.From foundation to roof, this home showcases effective design and superior craftsmanship. The Insulated Concrete Form foundation and Durabuilt triple-pane windows and doors create a comfortable, energy-efficient environment year-round. Durable CRC/IKO architectural shingles top off an exterior that artfully combines Gemstone smart LED lighting, acrylic stucco, Canexel siding, and natural stone.Inside, the open main floor impresses with both coffered and tray ceilings and flows seamlessly from the office to the living room and over to the gourmet kitchen. Custom Hunter Douglas shades, Huntwood cabinets, and high-end appliances make this open space a joy for entertainers! On the same level, the primary offers a large sanctuary, with an organized walk-in closet, custom shower, standalone tub, and dual vanity in the ensuite, to blend functionality with style for everyday comfort.The lower level is a haven for family gatherings and entertainment. It features two bedrooms, a den, and a full bathroom, along with a spacious area perfect for movie nights or game sessions. The custom wine room, situated behind a strikingly beautiful wet bar, comes complete with a drain and is plumb-ready, offering endless possibilities for wine enthusiasts.A Trane furnace with zoned heating, HRV, and water softener ensure optimal comfort and air and water quality throughout. In-floor heating in the primary’s ensuite, the basement, and garage adds an extra touch of luxury. Outdoor living is equally appealing, featuring a low-maintenance composite deck with sleek aluminum and glass railings. Incredible attention to detail in the composite borders and edging! M aximize your outdoor living space with the clever built-in shed tucked beneath the water-tight deck, offering dry, secure storage for gardening tools and equipment while preserving valuable professionally landscaped yard area. Gather with family and friends here or stroll along with the Sixty West's ambling walking paths, green spaces and ponds. This particular lot sits adjacent to Sixty West Park!The oversized garage, finished with upscale epoxy flooring, doubles as an impressive workshop space. It's perfect for the discerning hobbyist or car enthusiast. This home also has central vac and additional audio options!This Sixty West gem offers more than just premium living – it's an aspirational lifestyle where quality craftsmanship meets modern convenience, all within a thriving new community. With Waterford Station nearby, this home truly represents the pinnacle of upscale, forward-thinking design! (id:50955)
Real Broker
10 Henner's Outlook
Lacombe, Alberta
Stunning custom built home in one of Lacombe's finest neighborhoods! This beautiful home on Henner's Outlook is loaded with upgrades and boasts a triple car garage. This home has been designed with a beautiful open floorplan with attention to detail and quality craftsmanship throughout! From the moment you drive into the cul de sac - you'll feel like you are home. You will notice a home office as you walk through the front door, and then into the amazing kitchen boasting an abundance of cabinetry, granite countertops, stainless steel appliances including gas cooktop. Lots of room for hosting family and friends in this dynamic kitchen! Living room will keep you warm on those chilly days with the fireplace and lots of windows to capture the natural sunlight. Main floor master bedroom has oversized walk in closet, a 5 piece ensuite with gorgeous tile shower and double sinks. One more spacious bedroom and a 4 piece main bath/ laundry finish off the main floor. Presently, the basement includes a generously sized family/recreation room, three bedrooms, and an unfinished three-piece bathroom with provisions for a stacking washer and dryer. The in-floor heat rough-ins are ready to connect to a new high-efficiency hot water heater, which can efficiently manage domestic hot water and in-floor heating needs. A few of your personal touches will have it finished to suit your family. The maintenance free covered deck is accessible from the kitchen or the Master bedroom. Enjoy the evening relaxing or entertaining in the beautifully landscaped and fully fenced oasis and say goodbye to yard work woes. The 29 x 28 double attached garage has in-floor heat roughed-in with a fully finished interior, providing ample space for both vehicles and additional storage needs. The second side is the 27 x 18 heated single attached garage, complete with a workbench, plumbed-in airline and 240v power making it an ideal space for hobbyists or DIY enthusiasts. Don't miss the opportunity to make this your family home. (id:50955)
Royal LePage Network Realty Corp.
41115 Range Road 272
Rural Lacombe County, Alberta
Exceptional location close to Lacombe, Gull Lake, and the QEII. This stunning 116-acre property boasts 77 acres of fenced cropland, 29 acres of pastures and 10 acres of manicured yard site. The spectacular 5-bedroom, 4 bathroom, 7100+ sq ft European Style custom built Fir Post & Beam home has a double garage, massive shop, and 3 pastures. Truly remarkable one-of-a-kind home, meticulously crafted to the highest standards & quality. Built with exquisite attention to detail, this custom “post and beam” home showcases an interior mezzanine that is strategically positioned to offer panoramic view of the magnificent ceiling. The combination of classic European styling, modern luxury, intricate wood working is a remarkable testament to architectural excellence. The main level features an open floor plan with soaring ceilings, custom kitchen with ample ash cabinets, premium stainless appliances, gorgeous walnut countertops, and custom-built island. Breakfast nook leads to the living room with cozy stone floor to ceiling wood burning fireplace that is the centerpiece of the living room. The formal dining area is made for entertaining with access to the covered deck. A spacious home office comfortably accommodates any growing business. The three-sided covered deck is a peaceful retreat where you can enjoy morning coffee's, evening sunsets or just unwind in the relaxing hot tub. The upper level features a surrounding mezzanine with view open to below. The primary bedroom has a custom-built wardrobe, luxurious ensuite featuring corner soaker tub and stone / glass shower. Two additional bedrooms and 4pc bathroom complete the upstairs. The walkout basement offers a family room, wine cellar, sauna, 2 bedrooms, 4pc bathroom, storage, and state of the art mechanical room (see brochure for details). Outside, is beautifully manicured with stone retaining walls, custom firepit, flower beds, wood rail fencing and numerous trees and shrubs. The double attached garage is finished , heated & features post and beam construction. This exceptional property showcases a remarkable blend of modern design & cutting edge technology, ensuring optimal energy performance & minimizing energy consumption with: triple paned, heat shield windows / Super B insulated roof / “Logic Block” ICF construction from footings to peak / lightweight high mass concrete floors (all with in-floor heat) / exceptional air filtering and humidification system / finally the specifically designed Hybrid Geothermal Heat & Cooling System as well as High Efficiency “on demand” Natural Gas Boiler will keep you warm in the winter and cool in the summer! The Massive Shop is 13,500 sq ft that is lined, insulated, has poured concrete floor, radiant heat, floor drains, mezzanine, office, kitchen, bathroom, 2 mechanical rooms, 14 ft ceilings, 6 overhead doors and a 20KVA back up generator and auto transfer. The property has a secondary site with services. Every detail has been carefully considered and executed. (id:50955)
RE/MAX Real Estate Central Alberta
Coldwell Banker Ontrack Realty
42 Coachill Street
Blackfalds, Alberta
Want to live in town but not feel like you do? Check out this amazing home, Built by the Builder for The Builder. Immaculate, Fully Finished, Walk Out Bungalow, located on a dead-end street, and backing onto a Natural Pond Reserve. Enjoy the Tranquility of Nature. From the abundance of Birds, Various Wildlife, Deer, and the occasional Moose that wander through the Reserve. From the minute you step into the Grand Front Entrance you will be amazed at the Expansive Open Concept with a Bank of South Facing, floor to ceiling widows allowing Natural Light to flood throughout the entire home. You will Love your Dream Kitchen with a Large Island featuring Quartz Countertops, Tons of Cabinets, accented with Elegant Stainless-Steel Appliances. The Large South Facing Deck offers stunning Panoramic Views of the Natural Reserve with Option of catching some sun or Relaxing after a long day under the covered portion. A Large Master Bedroom offers plenty of room for a King-Sized Bed, and includes a 5 Piece Ensuite, Walk-In Closet, with a Bonus Access Door directly to your Deck. The Walk Out Basement is another Oasis Living Space, with 9’ Ceilings, Oversized Windows, Wet Bar, 2 Large Bedrooms, Full 4 Piece Bathroom, a Flex Room that can work as a 4th Bedroom or Media Room, and In Floor Radiant Heat for added comfort. Enjoy your Lower Covered Deck leading to an Impeccably Landscaped Yard, fully fenced with White Vinyl and Black Chain Link Fence. The Oversized Garage is Heated with Dual Floor Drains, and an Extra-Large Concrete Front Driveway. Some other Great Notable extras include Central Air Conditioning, Coffered Ceilings, Main Floor Laundry, Sound Dampening Insulation in the basement ceiling under the Master Bedroom, and numerous Light Dimmers. Don’t miss this Amazing, Move in Ready home with a One-of-a-Kind Location. (id:50955)
RE/MAX Real Estate Central Alberta
263033 Butte Hills Way
Rural Rocky View County, Alberta
For more information, please click Brochure button below. Welcome to this dream property! This rare 2.76 acre acreage lot offers a unique opportunity to potentially build your custom home in one of the most desirable communities just outside Calgary. Situated only a 10-minute drive from Calgary and a 5-minute drive from CrossIron Mills Mall, you’ll enjoy the perfect blend of peaceful country living with all the conveniences of city amenities at your fingertips. This fully serviced lot is ready for development, offering ample space for your ideal home, garage, and outdoor living areas. Don't miss your chance to own this exceptional piece of land in an unbeatable location! Don't miss out on this Property! (id:50955)
Easy List Realty


