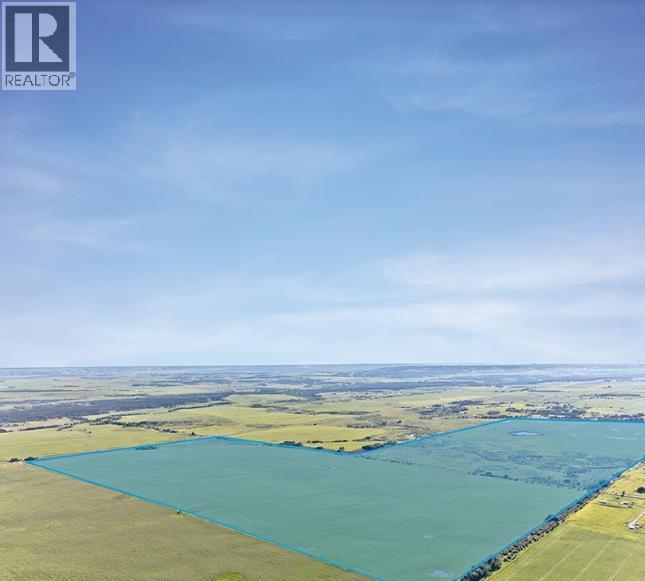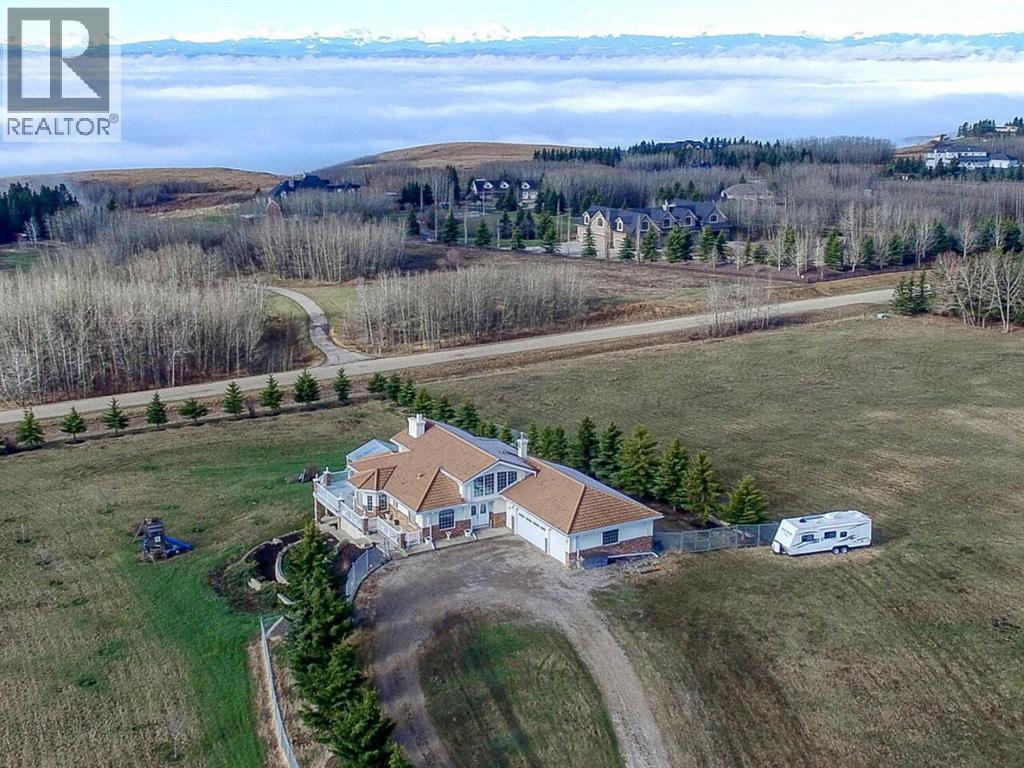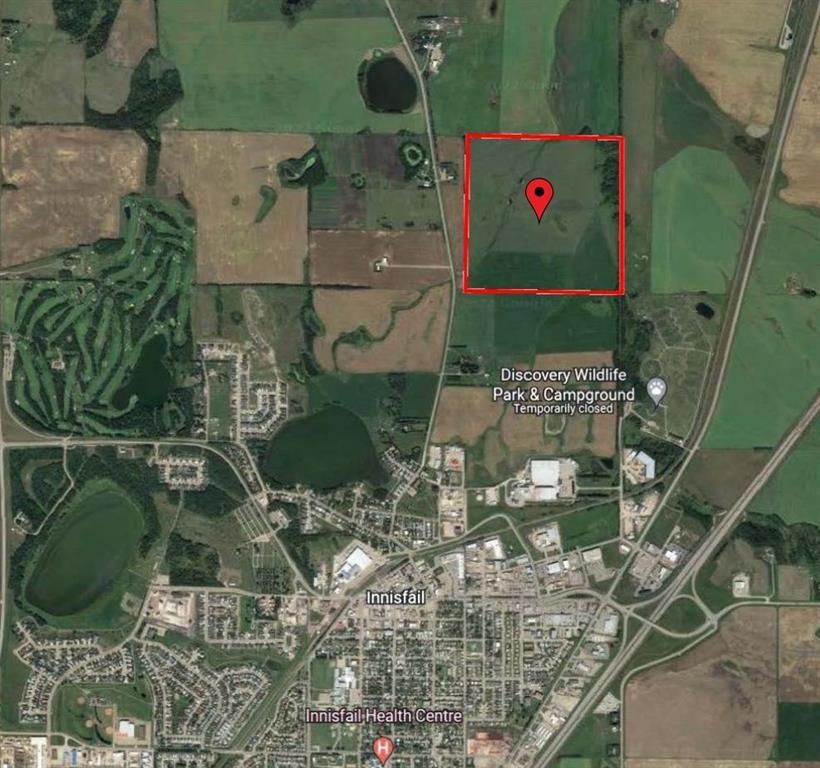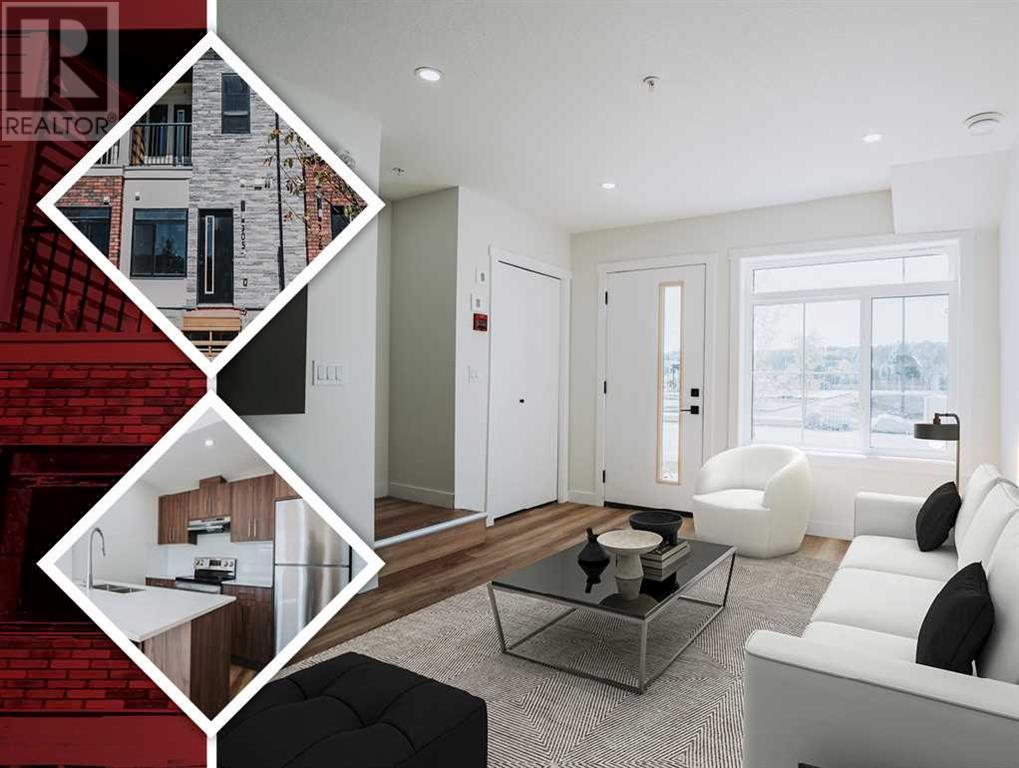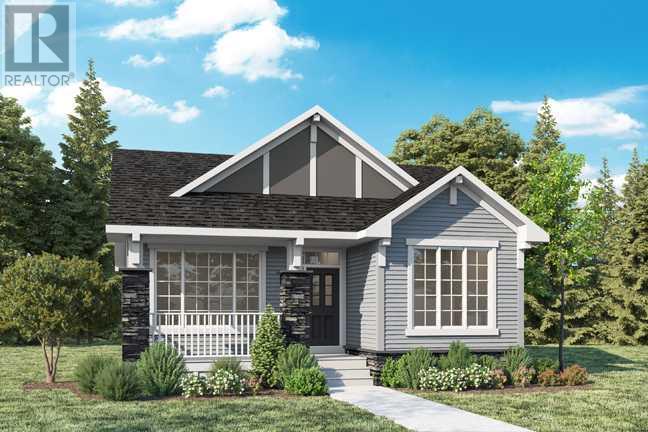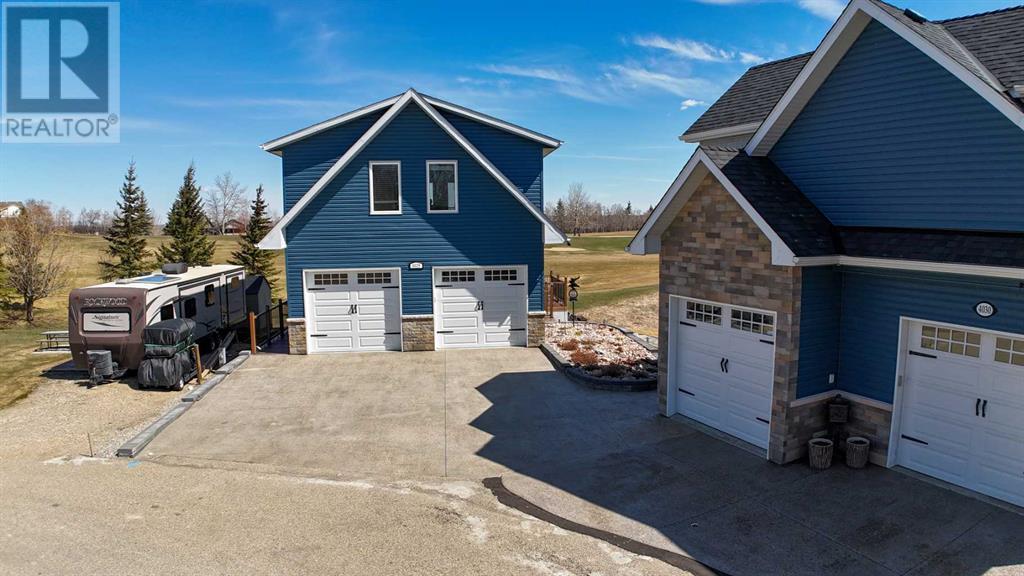R3 T24 S6 W5
Rural Rocky View County, Alberta
West of the 5th, Range 3, Township 24, South half of Section 6 and West of the 5th, Range 4, Township 24, East half of Section 1. Large land parcel in beautiful Elbow Valley in close proximity to the City of Calgary on Highway 8. ±628 Acres in Rocky View County, Alberta (id:50955)
Honestdoor Inc.
254209 Woodland Road
Rural Rocky View County, Alberta
Immaculate Home close to Calgary situated on a sub-dividable 15.99 acre lot surrounded by beautiful trees and landscaping. Italian inspired construction with predominant concrete throughout and a cold room cellar that's naturally cold all year round without mechanical intervention. The 3 Bedroom (two above grade) open concept Walkout Home is well illuminated and features a beautiful kitchen, eating area / dining room, upper loft flex room / floor, gas fire place on main floor, wood burning fire place on lower floor, split access from the garage to the lower level and main level, laundry roughed in upstairs and full laundry downstairs, wet bar downstairs, second kitchen on lower floor and den. Incredible attached heated greenhouse and enclosed patio in the back. (id:50955)
Marketedge Realty
6360 C & E Trail
Innisfail, Alberta
160 Acres of PRIME Industrial Development Land on the Leading Edge of Innisfail’s NASP. This Unique Property is an Excellent Investment and Development Opportunity. With allocation for Industrial purposes and directly connected to North Innisfail and all Municipal Service Connections, it’s an ideal parcel. While the land is currently serving Agricultural & Cattle needs, it is Zoned RD (Reserved for Future Development) within Innisfail’s current NASP and is an Integral Main Component to the Expansion in the town of Innisfail. It’s a very Rare Investment Opportunity in a Community Poised for Expansive Growth! This parcel of land can be sold in conjunction with the adjoining South 110-Acre Parcel listed at $3,300,000 (id:50955)
Century 21 All Stars Realty Ltd.
3668 Bayside Boulevard Sw
Airdrie, Alberta
Welcome to the Mateo floorplan by Genesis Builders, a stunning residence offering over 2400 square feet of luxurious living space. This home features a seamless fusion of style and practicality, with a main floor showcasing a versatile office. The kitchen boasts quartz countertops, 42" cabinets, and stainless steel appliances, creating a culinary haven for discerning chefs, while the cozy fireplace in the living area sets the stage for intimate gatherings and relaxation. This home also has a spice kitchen , which is a secondary kitchen. Upstairs, four spacious bedrooms provide tranquility and comfort for the entire family. A side entry leads to the 9' basement, offering ample potential for future customization. Experience the essence of contemporary elegance and functionality in the Mateo—a place where modern luxury meets everyday convenience. *Photos are representative* (id:50955)
Bode
5, 70 Railway Street E
Cochrane, Alberta
Excellent location for your business in downtown Cochrane. Very convenient to amenities and shopping at Quarry Shopping Centre. This office/ retail space has lovely low maintenance vinyl flooring throughout. As you enter there is a reception/ waiting room area at the front. 5 rooms are available for your use as you see fit (offices, meeting rooms, etc). There is also a kitchenette and bathroom at the back of the unit. 3 assigned parking stalls come with the condo. (id:50955)
Elevate Property Management
31115 Morgans View
Rural Rocky View County, Alberta
Welcome to 31115 Morgans View. 2.4 acres of land and a bowling alley plus a pond within the premises. Easy access Spring Bank Airport for private plane owners or pilot hobbyists and 10 minutes away from Webber Academy. Indulge yourself in luxury with an outdoor hot tub oasis featuring gas assist fireplace with views of the mountains and waterfront all in your back yard. Landscaped beautifully with rock and masonry for summer barbeques and an everyday getaway. Step out onto the terrace walk-out basement with tiered garden greenery. Pull into the quad garage in a home strategically designed to capture the essence of the surroundings beyond comprehension. Live and play in a cohesive layout of rich amenities and highly livable flow. Walk in the grand front door as the magnetism attracts with the utmost allure. Astounding bay windows command the premises with a two storey array of natural light. Make way to the extended deck encompassing the length of the owner’s homestead. Floor to ceiling high end luxury finishes and fixtures as expected with an estate of this caliber. Chef’s kitchen with butcher block countertop, large cooler, freezer and pantry. Appliances exquisitely built into the millwork with AGA ranges (IYKYK). Equipped with irrigation system, in-floor heating, central vacuum, speakers throughout, security system ready and smart home ready. Add your personal touch with a cork flooring flex room available to dedicate as a fitness/yoga studio, music room, cinema conversion, shop space, study, craft room, or a show room of your accomplishments and collectables. Entertain in style with a billiards table, poker nook, wet bar, multiple fireplaces, remote actuated hideaway TV, walk-out basement and a private bowling alley. With 8000± square feet of living space, 6 bedroom, 7 bathroom estate sitting on 2.40 acres. (id:50955)
Grand Realty
207, 1010 Railway Street
Crossfield, Alberta
Nestled in the charming town of Crossfield, this two-bedroom condo resides on the second floor of its complex. Perfect for first-time homeowners or as an addition to your investment portfolio, this unit boasts an open floor plan, facilitating seamless entertaining while preparing meals in the kitchen. With the bedrooms strategically placed on opposite ends of the unit, privacy is ensured. Situated downtown, you'll have convenient access to all that Crossfield has to offer. Merely a 15-minute drive to Airdrie and 30 minutes to Calgary, you can relish in the tranquility of small-town living while remaining close to essential amenities. Experience the charm of rural life by scheduling a showing with your realtor today. (id:50955)
Cir Realty
189 Northern Lights Crescent
Langdon, Alberta
Spacious FULLY DEVELOPED BUNGALOW with about 2,500 sq ft including the finished basement. This wide open floor plan features 4 bedrooms, 2.5 bathrooms, chef's kitchen with upgraded Samsung gourmet kitchen appliances, extended upper cabinets, quartz counter tops and a large walk through pantry. The basement is beautifully finished with a games room, media room and two large sized bedrooms. This gorgeous home is situated in Langdon, a quiet FAMILY FRIENDLY COMMUNITY away from the hustle and bustle and only 20 minutes to Calgary. (id:50955)
RE/MAX Landan Real Estate
258 Chelsea Place Place
Chestermere, Alberta
Welcome to the exquisite Chelsea home, a haven of modern elegance and functionality in the vibrant community of Chestermere. This fully finished residence has been thoughtfully designed to provide a move-in-ready sanctuary that seamlessly blends style with practicality. Upon entering, you are greeted by an open floor plan that fosters a sense of togetherness, making it an ideal space for family gatherings and entertaining. The main floor boasts an impressive kitchen adorned with rich cabinetry, upgraded appliances, including a large gas cooktop, and quartz countertops. The thoughtful design extends to upgraded light fixtures and ample storage, creating a culinary haven for the home chef. The main floor also features a tiled mudroom with a 2-piece powder room, offering convenience for everyday living. The dining and living spaces are beautifully appointed, providing an inviting atmosphere for both formal and casual occasions. Ascending to the upper level, you'll discover three bedrooms, a Laundry room with quartz counters and with the primary suite standing out as a spacious retreat. The luxurious 5-piece en-suite in the primary suite features an oversized shower, standalone tub, and tray ceilings, creating a serene oasis within your own home. The fully finished basement, also accessible through a separate side entrance, adds versatility to the property. It includes a fourth bedroom, an additional bathroom, and a spacious family/rec area, offering additional living space for various needs. Outside, an oversized parking pad provides ample space for all your parking needs and recreational toys, reflecting the practicality of this home. Beyond the property's boundaries, Chestermere beckons as a dynamic recreational city, capturing the essence of a laid-back lakeside community. Enjoy the endless opportunities to relax and unwind, all while maintaining convenient access to major routes, Calgary, and the airport. Don't miss the chance to make this residence your own. (id:50955)
RE/MAX Real Estate (Central)
4819 42 Avenue
Mayerthorpe, Alberta
Click brochure link for more information** Acquire a 100% freehold interest in Mayerthorpe Retail Centre. Mayerthorpe Retail Centre is recently constructed, and consists of 4,400 square feet of leasable area on a 1.28 acre site. Anchor tenants by Tim Hortons and Subway. The Property is located in Mayerthorpe, 136 kilometers (75 minutes) northwest of Edmonton. Situated along Highway 43, the site has prominent exposure and access from the main thoroughfare, benefitting from over 7,500vehicles per day (2024) travelling east and west bound. Ideal for quick service restaurants, medical, dental, and professional users. (id:50955)
Honestdoor Inc.
61 Big Hill Springs Estates
Rural Rocky View County, Alberta
Located in the desired area of Bearspaw, just minutes NW of Calgary city limits, just off Lochend Road is where you will find this stunning, fully developed, walk out bungalow with 3923 square feet of developed floor space on two levels. . Features of this incredible home include, gleaming hardwood floors, 9 or 10 ft ceilings, granite counters thru out, geo-thermal heating/cooling, monitoring system, spray foam insulation, ICF foundation and rough in for solar. The main floor boasts a formal dining room leading to the living room with gorgeous double sided fireplace. Gourmet kitchen is a chef's delight with huge center island, breakfast bar and upgraded stainless appliances. The eating nook features large windows with beautiful views of the country side. Access from the kitchen to the large south facing Sun Coast Screen Room fully enclosed, composite deck. The master bedroom offers a 5 pc. ensuite and huge walk-in closet. Generous sized second bedroom, den/bedroom, 4pc. bathroom, 2 pc. bathroom and laundry complete the main floor. The walk out lower level offers 2 additional bedrooms with 4 pc. Jack and Jill bathroom. Family room, feature wet bar area and fitness room. There is a huge storage room and access to lower enclosed patio, which is roughed in for a hot tub. The lower level has in-slab heating. The triple attached garage offers an upper mezzanine for storage, in slab heating and ample space for 4 vehicles. The 5 + acres is fully fenced and cross fenced into smaller paddocks for your horses. Rolling landscape and a combination of open and treed area. The landscaped yard offers, tiered flower beds, garden area and firepit. This home is anything but ordinary with lots of high end finishes and details. This terrific family home and property, must be viewed to be appreciated. 61 Big Hill Springs Estates. (id:50955)
RE/MAX Real Estate (Mountain View)
305, 156 Park Street
Cochrane, Alberta
Welcome to this stunning, move-in-ready Townhouse in the desirable town of Cochrane. This 3-bedroom, 2-bathroom unit offers 881 sq ft of functional, open-concept livingspace, perfect for first-time buyers, downsizers, or investors.The living area is bathed in natural light, thanks to large windows creating a bright, airyatmosphere. Enjoy a beautiful view from your private balcony, the perfect space tounwind or entertain. The modern kitchen is equipped with stainless steel appliances,ample cabinetry, and a spacious breakfast bar for casual dining.There are 3 bedrooms upstairs and the 4-piece bathroom is beautifully appointed. Theupstairs laundry and storage add convenience to this well-designed layout.Located close to shops, restaurants, and other amenities , this unit offers the best ofsmall-town charm with easy access to the city. (id:50955)
RE/MAX First
459 Kinniburgh Loop
Chestermere, Alberta
EXQUISITE, BRAND-NEW-HOME – 2134 SQFT, 3 BEDS, 2.5 BATHS, 2-CAR GARAGE & SIDE ENTRANCE. Crafted by Golden Homes, situated in the tranquil Kinniburgh South community minutes from the lake, this residence epitomizes luxury living. Immerse yourself in sophistication with top-tier finishes, seamlessly blending elegance, modern comfort, and intelligent smart-home technology. The double attached garage ensures ample parking, while the kitchen captivates with quartz countertops, a Electric range, and a convenient walk-in pantry. Ascend to the top floor and discover a grand ensuite bathroom with a walk-in closet, complemented by a Jack and Jill washroom for added convenience. Featuring a separate entrance, 9-foot ceilings, 8-foot doors, triple-pane windows, tankless hot water tank, HRV system and double vanities in both upper-level washrooms, this property perfectly harmonizes style, functionality, and serenity. *Important Note – This home is currently under construction anticipated completion by May 2025. Photos and dimensions provided are from a finished build of the same model. Specifications are as per builder specs. (id:50955)
Real Estate Professionals Inc.
187 Harmony Circle
Rural Rocky View County, Alberta
Welcome to this stunning two-story farmhouse-style home in Harmony, Rocky View County! A beautifully crafted living space, this property combines modern luxury with timeless charm. Enjoy lake views, quick mountain access, and a vibrant community. The main floor boasts 9’ ceilings, luxury vinyl plank flooring, a gourmet kitchen with extended cabinets, quartz countertops, and an upgraded Frigidaire gas range. The upper floor includes a spacious primary bedroom with a five-piece ensuite and two additional bedrooms. A built-in bench with hooks at the rear entrance adds convenience, leading to a TRIPLE DETACHED GARAGE. Photos are representative. (id:50955)
Bode
41 Rowland Lane
Okotoks, Alberta
Rarely offered, this fantastic bungalow villa is located in the prestigious Air Ranch of Okotoks. Surrounded by estate homes and just minutes from two golf courses, this villa provides easy access to 23 acres of wildlife reserve, perfect for peaceful nature walks.This move-in ready home has been extensively updated with new paint and carpets, and the hardwood floors have been professionally restored to their original beauty. Recent upgrades include a new deck membrane, shingles, garage door, and hot water tank, ensuring years of worry-free living. The kitchen boasts upgraded appliances and the potential for a gas stove, all enhancing the open-concept design.The main floor features a flex room, ideal for a home office or formal dining space, alongside a great room with vaulted ceilings and a river-stone finished corner gas fireplace. Step outside through the garden door to the upper deck, perfect for enjoying quiet evenings.The fully developed walkout basement offers a large family room, an additional bedroom, and a full bath with in-floor heating. Monthly maintenance fees cover all common area upkeep, making this a turn-key unit—ideal for snowbirds looking for hassle-free living.Enjoy a carefree lifestyle in this beautifully maintained villa, set in one of Okotoks' most desirable communities. (id:50955)
Cir Realty
36 Bridges Drive
Langdon, Alberta
Welcome to the picturesque community of Langdon, where small-town charm meets modern luxury in the prestigious Bridges development. This stunning 3-bedroom home, crafted by Kelly Kustom Homes, embodies sophistication and comfort from the moment you arrive. Upon approach, the distinctive architectural design with beautiful stonework and a rare 4-car garage sets this home apart. Enter through the grand foyer, graced with a vaulted ceiling, and ascend to the upper level where refined living awaits. A dedicated office off the front entrance provides an ideal space for a home-based business.The main floor impresses with 9-foot ceilings a soaring ceiling in the family room gives it the spacious feeling, creating an airy and expansive atmosphere. Gather in the spacious living room, warmed by a cozy fireplace, perfect for family gatherings. The adjacent gourmet kitchen features stainless steel appliances, exquisite cabinetry, a flush island, walk-in pantry, and a convenient mudroom leading to the expansive garage. An added delight is the BBQ deck off the kitchen, ideal for outdoor cooking, complemented by a large covered deck off the dining area for hosting gatherings. Completing the main floor is a 2-piece bathroom, enhancing the home's functionality. Upstairs, find a welcoming bonus room perfect for the kids haven allowing for everyones own space! The primary suite offers a serene retreat with ample space for furnishings, accompanied by a luxurious 5-piece ensuite featuring modern fixtures, a spacious walk-in shower, and a soaking tub. Two additional bedrooms provide generous space for family or guests. The basement, also with 9-foot ceilings, offers ample potential for customization to suit your needs. Energy efficiency is assured, with this builder ensuring comfort year-round. Outside, the future development of the Bridges promises scenic walking and biking trails with water features, alongside amenities such as brand new baseball diamonds and Langdon's renowned 18-hol e golf course, "The Track." Escape the city hustle to embrace Langdon's tranquility and community spirit. Experience the pinnacle of luxury living in this Kelly Kustom Home, where every detail has been meticulously crafted for comfort and style. Don't miss this opportunity to make this exceptional residence your dream home. Call your trusted real estate professional today for a private viewing. (id:50955)
RE/MAX Real Estate (Central)
336 Street
Rural Foothills County, Alberta
Welcome to one of the most beautiful pieces of land in the Foothills County. Located in between Bragg Creek and Priddis this parcel is perfectly placed to enjoy seclusion & tranquility yet it is an easy commute to the city. A perfect blend of hay land and trees makes it a one of a kind balance to enjoy country living. Whether looking for your forever oasis or an investment opportunity this is one you will not want to pass up. In 2006 there was a 7 lot subdivision that passed the first reading with the County, 5 wells have been drilled and the environmental overview was completed. They are not making any more land so this may be a good opportunity for others to also enjoy the beauty of this area. A Rocky Mountain view can be seen from the clearing and wildlife frequent the area. If you are new to this province, you must view in person to truly appreciate. If you are from here you know how sought after this unique property truly is. When you are ready to visit ensure you leave yourself enough time to stroll through the pathways the animals have created and to soak in the sunshine and enjoy stunning views in every direction. You just may be lucky enough to see the wild horses that frequent the area. It really will be hard to leave. When you hear the saying "the opportunities are endless" in this case they really are. (id:50955)
RE/MAX Realty Professionals
10, 37252 C&e Trail
Rural Red Deer County, Alberta
Prepare to be blown away by this once-in-a-lifetime opportunity to own this truly breathtaking estate home situated on the banks of the Red Deer River. This stunning property is like nothing you've ever seen before - it's not just beautiful, it's jaw-droppingly exquisite. Built in 2016 with the highest quality craftsmanship and the best of everything, this home is a true masterpiece of design and luxury. A paved private gated driveway leads to the property, which is conveniently located close to Red Deer on pavement, making it easy to access all the amenities of the city while still enjoying rural private lifestyle. This 10.63 acre property is hidden from C&E Trail for your ultimate privacy. Step inside this sprawling 2937 sq foot bungalow and be prepared to be amazed by the sheer opulence and attention to detail that surrounds you. Every inch of this home has been meticulously crafted to the highest standards, from the high-end cabinets, hidden closet panels, triple pane aluminum windows , hardwood floors and the vaulted ceilings that lend an air of grandeur to the space. The floor-to-ceiling glass windows in the river room offer panoramic views of the rolling river and Eagle Island , creating a sense of peace and tranquility that is second to none. The stunning rumbling stream and park like settings line the paving stone sidewalk as you walk up to the timber framed front entrance . The tiled LED lit steps guide you through the custom made Solid Wood door with an amazing Stained Glass window accent . A soaring grand entrance, open floor plan with views of the amazing Red Deer River . This home features living room with coffered ceilings with a wood fireplace, adjacent family room with fireplace and a formal dining room with custom built in cabinets. The Ultra Amazing RIVER ROOM with floor to ceiling windows that literally feels like you are in the natural elements . A chefs dream with Sub Zero built in Fridge, Oven, Convection Oven, Freezer and crisper drawers as well as a dumbwaiter .A stunning Island with high top chairs for your quests to sit around and enjoy your culinary skills. The massive primary bedroom and ensuite are fit for royalty, with every detail carefully curated to provide the ultimate in comfort and style. The finished basement features an additional 2 bedrooms and a former wood shop that you could repurpose to and additional bedroom/ensuite/ gym space . If this isn't enough, there is an additional 1143 sq foot guest house with 1 bedroom / 3pc ensuite with a full kitchen/dining room/ living room/ 2pcs bath with laundry and a triple car garage with its own 2pc bathroom. This property has everything you could ever want or need. The landscaping is simply breathtaking, with lush flowers and manicured gardens that create a sense of serenity and beauty. This 10.63 acre property sits on a lush natural slope directly attached to the Red Deer River with 446 feet of Riverfront. (id:50955)
RE/MAX Real Estate Central Alberta
718 Sailfin Drive
Rural Rocky View County, Alberta
Discover the Edenview Model by NuVista Homes in the sought-after community of Harmony, Rocky View County, AB. This beautifully designed home offers 1,520 sq. ft. on the main floor, featuring two spacious bedrooms, soaring 10' ceilings, and an upgraded Samsung gourmet kitchen with extended cabinetry and sleek quartz countertops. The primary bedroom boasts a luxurious five-piece ensuite, providing a perfect retreat. The fully developed lower level adds an additional 1,486 sq. ft. of living space, including two more bedrooms, a third bathroom, and 1,316 sq. ft. of functional basement space. With a rear-attached double garage, this home is perfect for families or anyone seeking comfortable, stylish living. Located in the vibrant community of Harmony, you’ll enjoy access to stunning views, recreational amenities, and more. Photos are representative. (id:50955)
Bode Platform Inc.
4029, 25054 South Pine Lake Road
Rural Red Deer County, Alberta
Welcome to 4029 at Whispering Pines, Pine Lake, where luxury living awaits you in this amazing location. This stunning 2-story house boasts 2 bedrooms, 2 baths, and spans across 1124 square feet on 2 floors, offering you an unparalleled living experience. As you step inside from the heated double garage, you can go to the main level large bedroom, with 3 piece bath and attached deck, or head upstairs to the open living space including kitchen with high-end stainless appliances in the well-appointed kitchen. The heart of the living space features a bright living space with living room and kitchen that goes into the bedroom, walk through closet and large 4 piece bath. One of the most striking features of this home is the presence of the large east-facing covered deck that overlook holes number 1 and 9 on the adjacent golf course. Whether you're enjoying your morning coffee or hosting gatherings with friends, this deck offers breathtaking views of the golf course and lake and make an ideal setting for relaxation and entertainment. Stepping outside, you'll find a thoughtfully designed and meticulously maintained exterior. The property features a beautiful flower bed, and an underground sprinkler system to keep your lawn lush and green. Located at the end of a close, there's plenty of parking available for you and your guests. The double attached garage is designed with versatility in mind, offering ample space for your golf cart and vehicles. This house is infused with many extras and thoughtful touches that add to its charm and functionality. Pride of ownership shines through, as the current owners have taken exceptional care of the property, ensuring it's in pristine condition. The warm and welcoming community is complemented by amazing neighbours, making this the perfect place to call home. The club house, pool, restaurant, all are extras that make Whispering pines such a great place to call home. This property is to be combined and sold as a package with 4030 n ext door A2139700. The sellers owns both and want to sell together. (id:50955)
Exp Realty
32019 314 Avenue E
Rural Foothills County, Alberta
Introducing a beautifully built bungalow on 6 stunning acres, just minutes outside of Okotoks. This property is conveniently located just off 32 Street East, offering the perfect blend of country seclusion while providing quick access to major amenities, including schools, shopping, dining, and essential services.What distinguishes this property is that it is not part of an acreage community, allowing for greater flexibility without the constraints of architectural restrictions. This versatile space is ideal for those needing room for a home-based business or workshop, with two potential access points—one from the current entrance and another possibly off 32 Street.The property features a detached 3-car garage and a legal suite above it, which includes two bedrooms and one bath. The thoughtful design ensures privacy, enhanced by mature landscaping. This suite has proven to be a strong income producer, generating $2,500 per month in rental income, with a history of high demand allowing for selective tenant choices.The fully fenced property offers a level lot, with the potential for subdivision, subject to county approval. The bungalow itself is ready for you to move in or personalize with your own updates. The bright and airy kitchen features ample counter space and large windows that flood the area with natural light.The cozy family room includes a wood-burning fireplace and a clever hatch for easy wood storage access from the garage. With three spacious bedrooms upstairs, including a primary suite with a large ensuite, there’s plenty of room for a growing family.The professionally designed basement is a blank canvas, awaiting your personal touch to make it your own.Don’t miss this incredible opportunity to own a piece of paradise! (id:50955)
RE/MAX Real Estate (Central)
RE/MAX Landan Real Estate
15 Metaldog Drive
Rural Clearwater County, Alberta
15 METALDOG DRIVE 8.01 ACRES - Metaldog Industrial Subdivision is located minutes northeast of Rocky Mountain House on Airport Road, situated on a ban-free road, and located within a mile of Alberta's High Load Corridor. Zoned LIGHT INDUSTRIAL DISTRICT “LI” Metaldog Industrial Subdivision is 1 of the newest industrial subdivisions within Clearwater County (has been used for a pipe laydown yard for the past couple of years). All bare lots are serviced with 3 PHASE power and natural gas to property lines, and all roads within the subdivision are paved, (Note: private well & sewer systems will need to be installed at the purchaser's expense to suit individual requirements). Firepond is located within the subdivision. Prime location to establish, and grow your business. Immediate possession is available. The general purpose of this district is to accommodate and regulate small to medium-scale industrial operations, note a security suite as part of the main building is permitted as a discretionary use (this allows for an owner/operator or staff to live onsite for security purposes, and is at the discretion of the development officer). No development timeframes. Parcel sizes available range in size from 3.83 acres - 8.01 acres and are NEWLY priced at $55,000/acre. Make your mark in CENTRAL ALBERTA! Multiple lots available for sale, parcel sizes between 3.83 acres - 8.72 acres (GST is applicable) (id:50955)
RE/MAX Real Estate Central Alberta
39212a, Highway 766
Rural Lacombe County, Alberta
Welcome to the Dark Horse Golf Course! This charming family-owned and operated golf course, located just south of Eckville on Hwy 766, is now available as a turnkey operation. Experience the thrill of teeing off against stunning vistas while navigating challenging holes on this nine-hole, par-36, 2,979-yard course, designed to cater to golfers of all skill levels. It’s the perfect setting for families who love to spend quality time together on the greens.The property features a two-storey home built in 1903 in a beautifully landscaped setting. This home has numerous upgrades including a concrete foundation, siding, shingles, windows, and modern interior decor. There are 4 spacious bedrooms, 1.5 bathrooms, and an office equipped with a murphy bed. It also offers main floor laundry and a double-attached garage. The main floor encompasses 945 sq. ft., with an additional 813 sq. ft. on the second floor.In addition to the home, the property includes essential support structures such as three 10’x12’ buildings for the golf course (counter shed, bathrooms, and storage), two 40-foot sea cans with an 18-foot connecting roof and a 12-foot lean-to. Also, a 20’x30’ tarp-covered shed, a 15’x30’ tarp-covered shed, and an 8’x8’ storage shed. A 12’x24’ greenhouse, a 10’x20’ sauna with a wood-burning stove, and a 40-foot sea can with a 12’x40’ lean-to used for animal shelter and tack room. Additionally, a 55’x180’ outdoor riding arena is included.All necessary equipment to maintain the golf course including a licence to divert and use water from the creek is part of this incredible offering, making it not just a home, but a thriving business opportunity. Surface lease revenue of $8,500 annually. Don’t miss your chance to be your own boss in this enjoyable environment, serving a fun clientele while turning your passion for golf into a rewarding career! (id:50955)
Coldwell Banker Ontrack Realty
5216 46 Avenue
Killam, Alberta
Take this opportunity to invest in the Community of Killam! You have your chance at building your dream property in an ideal location in the thriving town. These lots in the heart of Killam are ready and waiting to be developed into beautiful homes! No building timeline commitment! (id:50955)
Coldwell Banker Battle River Realty

