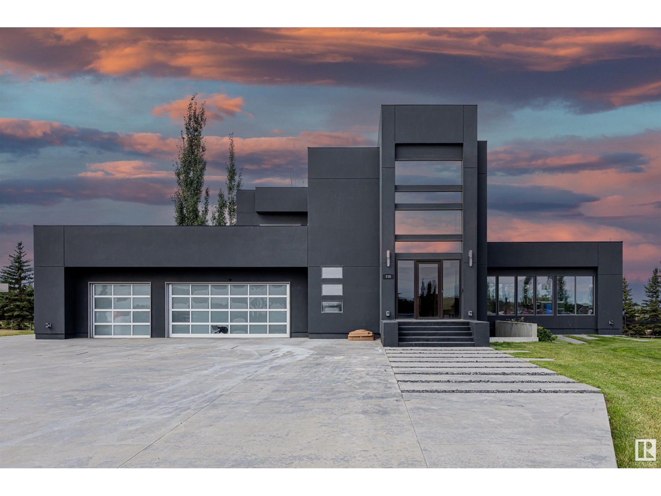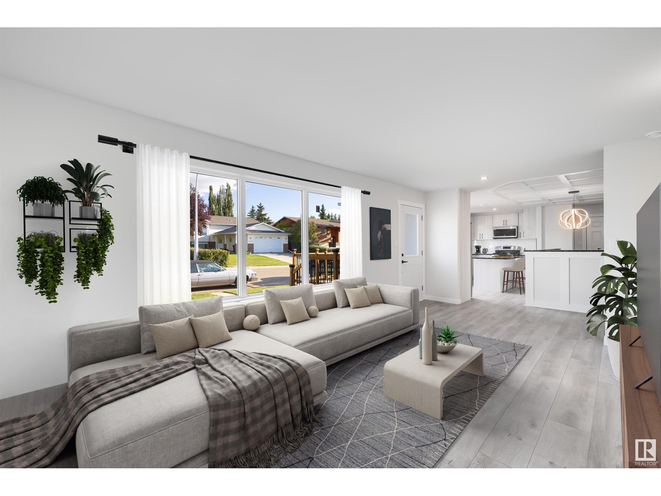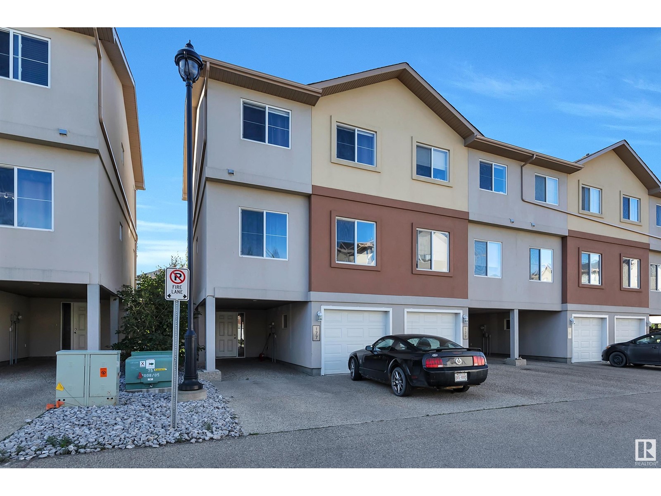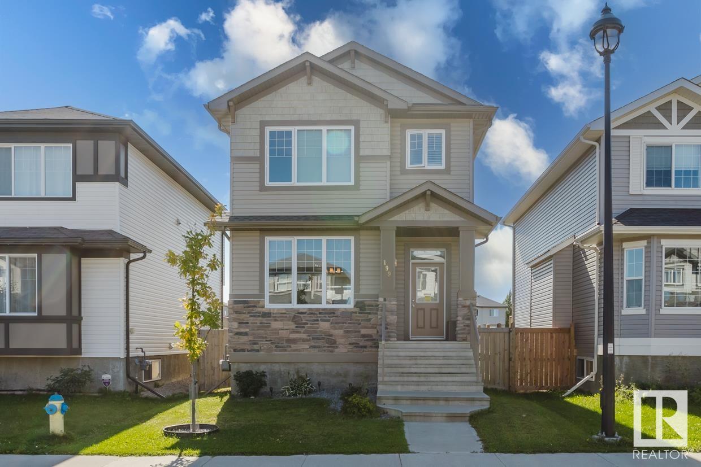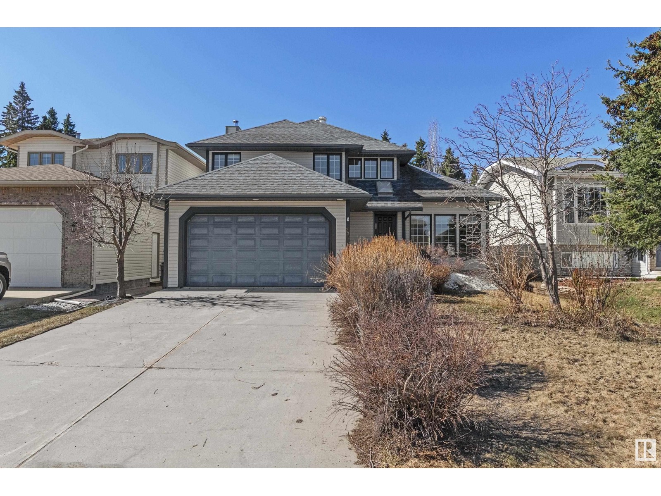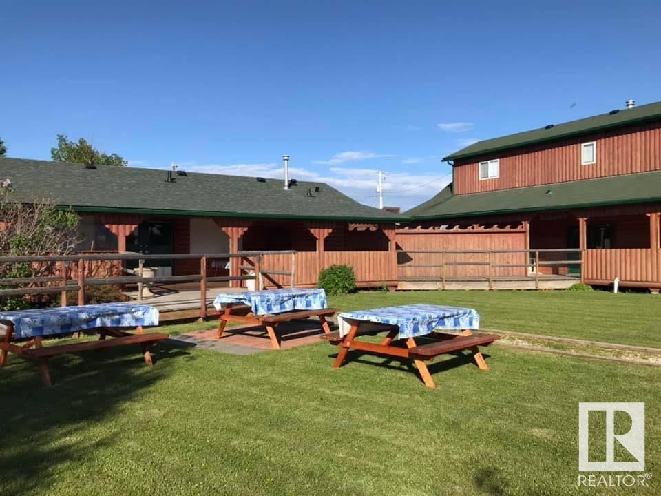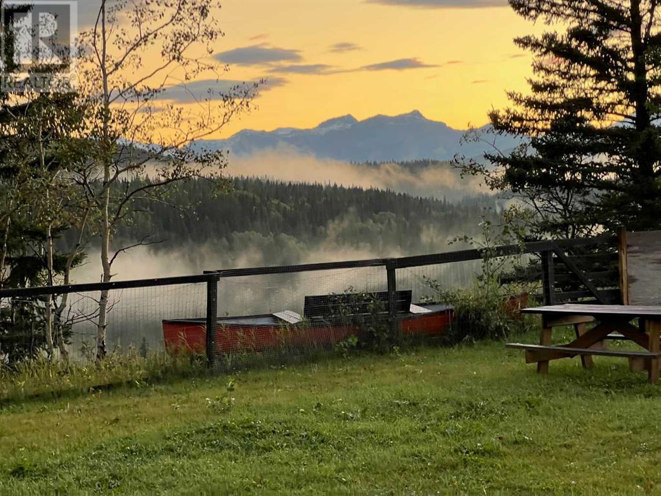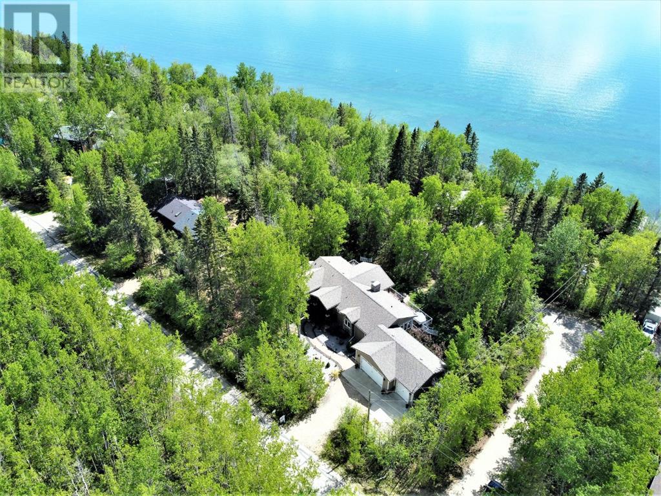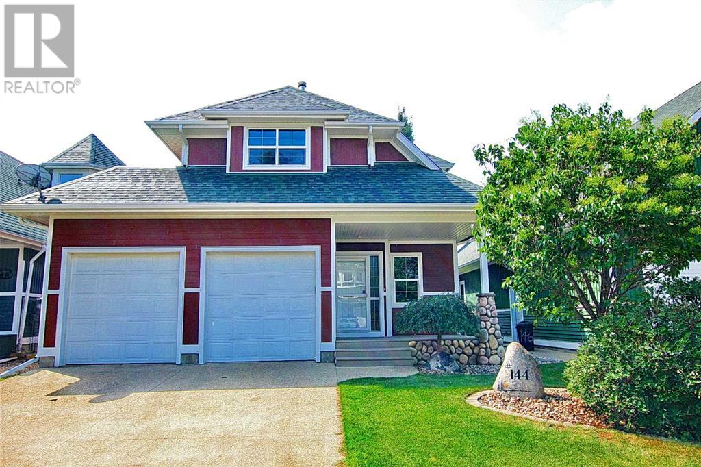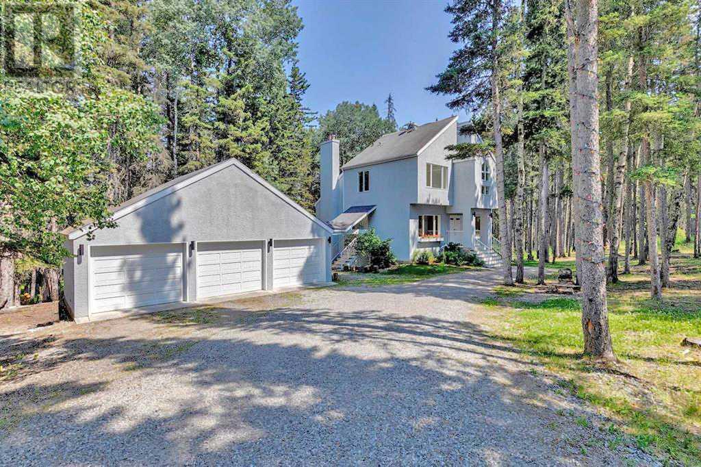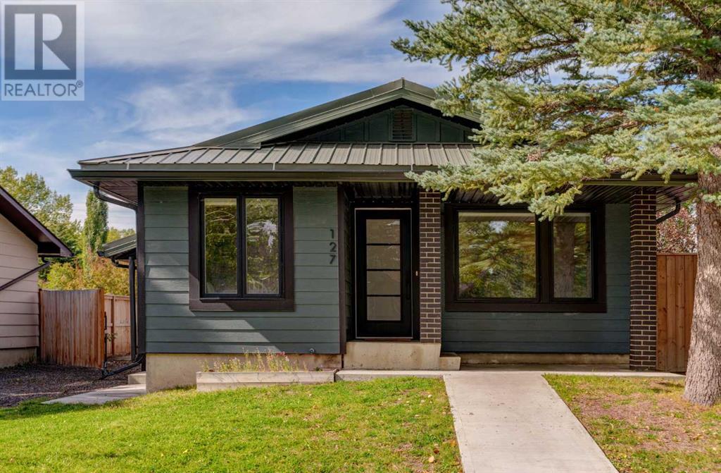#116 26116 A Hghway 16
Rural Parkland County, Alberta
Enjoy country estate living with the convenience of city utilities & proximity to city amenities in this unique sophisticated masterpiece which is not just the perfect home but it is also a piece of art. This home is sure to WOW all of your guests. Conveniently located just 5 mins west of Edmonton, you can truly have it all, almost 6000 sqft of finished living space, 5 bedrooms, 3.5 bathrooms, 0.51 acres, quite neighbours, a large upgraded kitchen, a dreamy ensuite and one of the most unique homes in the area. There is no lacking of natural light in this home with every room having plenty of large windows that allows sunshine to illuminate your space. The large pie-lot backing onto an open field provides the perfect back-drop for the multiple balconies & walk-out basement, making this the ultimate hosting home to enjoy with friends & family. This is the best home for someone looking for a large unique home, a lot of outdoor space, and a quiet community without sacrificing on city amenities. (id:50955)
Century 21 Masters
#25 52318 Rge Rd 213
Rural Strathcona County, Alberta
JUST 15 MINUTES TO SHERWOOD PARK....ESTABLISHED SUBDIVISON @ MEADOWBROOK ESTATES.....3.81 ACRES OF SPACE TO BUILD YOUR DREAM HOME...THAT'S RIGHT 166,000 SQ FEET OF LAND!!!.....EASY ACCESS JUST OFF WYE ROAD....~!WELCOME HOME!~ Services in the ditch, perfect building site. your vision can become a reality.! (id:50955)
RE/MAX Elite
48312 Range Road 84
Rural Brazeau County, Alberta
Peaceful and private acreage SW of Drayton Valley! This home sits on 2.11 acres with mature trees surrounding it, creating a park like setting. Inside has been beautifully updated with things like new kitchen cabinets, counters, paint, flooring, and bathrooms to name a few! The main level is bright and open with a spacious kitchen, main floor laundry, and a 4 piece bathroom. The primary bedroom is just off the dining area with its own 2 piece bathroom. It is large in size and could accommodate most bedroom sets, and also features barn door style closet doors. Upstairs you'll find the original hardwood floors that were just refinished that run throughout both the bedrooms. There is also a storage area as well. Outside you'll find the heated double car garage, large driveway to accommodate extra car or RV parking. There is a big deck on the north side of the home overlooking the yard. This property is in a great location close to Drayton Valley, Brazeau Dam, ATV Trails, and crown land! (id:50955)
RE/MAX Vision Realty
#25 52258 Rge Rd 231 Rd
Rural Strathcona County, Alberta
ENTERTAINERS DREAM HOME, with over 6900sqft of SPACE including INDOOR POOL, 4 bedrooms, 6.5 baths, plus 1800sqft with TRIPLE garage & 54x28 SHOP, sitting on a PRIVATE & PICTURESQUE 2.01 acres in the desirable community of Windsor Estates mins to Sherwood Park. A grande entrance invites you into find a family sized kitchen that offers an abundance of cabinets, newer appliances & quartz island that over looks the living rm with fireplace & updated hardwood throughout the dining rm & den (could be main floor bdrm). 3pc bath, 1/2 bath & mud room compliment the layout. Open the patio door & watch the kids in the pool! Moving upstairs you will find a king sized primary suite with balcony, huge WI closet & luxurious ensuite. 2 bdrms, 1 with WI closet, 1 with dual closets, laundry rm & 4pc bath complete the upper level. The WALKOUT basement is sure to IMPRESS, with rec rm complete with bar & fireplace plus access to the gorgeous patio with BI GAS BBQ GRILL & pool. 4th bdrm, den & bath complete this MUST SEE HOME. (id:50955)
RE/MAX Elite
4402 Yeoman Dr
Onoway, Alberta
This beautifully renovated bungalow just under 1,200 sq ft, situated on a corner lot in Onoway, Alberta, offers the perfect blend of modern updates and cozy living. With 3 spacious bedrooms all located on the main floor, this home is ideal for families, first-time buyers, or anyone seeking single-level convenience. The newly designed kitchen serves as the heart of the home, boasting sleek cabinetry, modern countertops, and newer appliances, making it a dream space for cooking, entertaining, or enjoying meals. Every inch of this bungalow has been thoughtfully updated with fresh finishes, ensuring it's completely move-in ready. Large windows throughout fill the home with natural light, enhancing its warm, welcoming atmosphere. The expansive corner lot provides plenty of outdoor space with endless possibilities for gardening, outdoor activities, or even future expansions. Whether you're looking for a peaceful retreat or a place to entertain, the yard offers great space! (id:50955)
Sable Realty
39 Millgrove Dr
Spruce Grove, Alberta
Discover this charming bungalow in the quiet community of Spruce Grove and BACKING ONTO A PLAYGROUND. The entrance opens to a spacious living room featuring an electric f/p and laminate flooring (2019). The RENOVATED KITCHEN has full height cabinetry, QUARTZ COUNTERS, 2 tone colouring, a convenient pantry, tile backsplash, pot lighting & pot/pan drawers. The primary bedroom has a 2pce ensuite. There are 2 additional bedrooms & a renovated 4pce main bathroom. The FULLY FINISHED BASEMENT has laminate flooring, 2 additional bedrooms, a 3pce bathroom, theatre space & laundry/mechanical room. Upgrades to the home include furnace (2019), high efficiency hwt (2019), water softener & paint throughout. Outside there is a private deck with a built in above ground pool & hot tub. The deck extends to the back of the home. There is a double detached garage. This home is conveniently located within walking distance from Millgrove School! (id:50955)
Exp Realty
73 Astoria Pt
Devon, Alberta
CORNER LOT!!! Located in the desirable Devon neighborhood, this beautiful home features a triple car garage and a well-designed main floor that includes a bedroom and bath. The open-to-below concept enhances the airy feel, while the gourmet spice kitchen caters to culinary enthusiasts. A spacious bonus room provides additional living space, perfect for relaxation or entertainment. Upstairs, the luxurious primary bedroom boasts a stunning 5-piece ensuite, accompanied by two additional bedrooms that shares a common bath. This home perfectly balances elegance and functionality, making it an ideal family haven. (id:50955)
Exp Realty
4606 51 St
Smoky Lake Town, Alberta
Immaculate Move-In Ready 3 bedroom Bungalow. This 1140 sq ft updated home has lots of natural light, with an open plan kitchen and dining area.A patio door opens onto a spacious deck which overlooks a huge back yard. 3 large windows brighten the living room. A jack and Jill bathroom boasts a double vanity. An extra room off the bathroom is ideal for an office. The basement - an open canvass just waiting for an owner's touch. Smoky Lake has a lot to offer: new school, numerous parks, dentist, a bakery, restaurants, Hospital with 4 resident doctors, and so much more. The many lakes and the 'Iron Horse Trail' are an outdoor-enthusiasts dream. Back alley affords rear lot entrance. (id:50955)
Maxwell Challenge Realty
17 Redwing Wd
St. Albert, Alberta
Luxury 2 storey home with triple garage on a corner lot in Riverside Estates. Perfect and functional open concept layout with premium finishings and quality throughout. 9 foot ceilings on all levels inluding basement. Luxury vinyl plank, main floor den and the best gourmet kitchen complete with Butler's pantry, touch ceiling cabinets, large island, Quartz countertops and custom taylored for built in appliances. Spacious living and dining areas are open to above and showcase sleek linear electric fireplace. Triple pane argon filled windows, maple handrails with glass inserts to the upper level. Upper level bonus room, laundry and 3 large bedrooms with walk in closets. Primary suite with 5 piece ensuite bath including a free standing jacuzzi tub, double sinks and custom shower with jets. Walkthrough closet from primary bedroom into the laundry room. This home will be complete by December. Still time to pick colors. Welcome Home!!! (id:50955)
Now Real Estate Group
#177 104 West Haven Dr
Leduc, Alberta
UPDATED LAMINATE FLOORING! PLENTY OF SPACE! ATTACHED GARAGE AND CARPORT! Looking for an ideal starter home or investment property? Want maintenance free living without hassle of cutting grass or shovelling snow? This 1582 sq ft 3 bed, 2.5 bath 3 storey townhouse is it! Large mudroom on the entry level, w/ laundry & access to furnace & HWT, and back door access. Moving to the second level brings 9 ft celings, open concept design ideal for entertaining & ample natural light! Plenty of countertops & cabinets, corner pantry, dining space, & access to the rear deck. 3 large bedrooms upstairs, including the primary bedroom w / 3 pce ensuite & walk in closet. Additional 4 pce bath & linen storage. Condo fees of $417 / mo, extra visitor parking & gated community access for added security. A great opportunity to get into home ownership; cheaper than rent, a must see! (id:50955)
RE/MAX Elite
54 Brampton St
Spruce Grove, Alberta
Welcome to this awesome bungalow in Brookwood, this location is perfectly convenient for commuters. There are three bedrooms on the main floor and two bathrooms. The kitchen has white cabinetry and stainless steel appliances! Lots of living space throughout. The basement is finished with a wood burning fireplace for those cold fall evenings. The backyard is an oasis with apple trees; a cute shed and a secluded hot tub space. Come make this property your new home. (id:50955)
Initia Real Estate
198 Norwich Cr
Sherwood Park, Alberta
This beautiful 2 storey home in Nottingham offers 2,256 sqft of living space, plus an oversized double attached garage. The main floor features light hardwood flooring throughout, spacious living room, family room w/gas fireplace & a den, as well as a 2pc powder room & main floor laundry. The kitchen boasts granite countertops, contemporary backsplash, large eating area & stainless steel appliances, which were updated in 2018. All newer blinds & light fixtures add a fresh touch to the home's interior. Upstairs, you'll find 3 bedrooms w/the primary having a 4pc ensuite w/a luxurious jetted tub & a separate shower stall plus a 3pc main bathroom. The upstairs bathrooms have been remodelled w/slate flooring & granite countertops. The fully finished basement adds even more space w/an additional bedroom, a rec area, 2nd family room & 2pc bathroom. Outside the beautifully landscaped backyard includes a large deck upgraded in 2019, perfect for relaxing or entertaining. Cedar shakes were upgraded in 2006. (id:50955)
Royal LePage Prestige Realty
71 Ratelle Ci
St. Albert, Alberta
YES YOU CAN have everything! LIKE NEW HOME, with SOUTH BACKING YARD on a QUIET CRESCENT, with ultra LOW MAINTENANCE YARD and landscaping. WALKING DISTANCE TO SHOPPING, restaurants and River Valley. CUSTOM DESIGNED and built with precision! SOARING VAULTED CEILINGS accented by Vinyl plank floors, and FILLED WITH NATURAL LIGHT. A true CHEFS KITCHEN, with full size fridge/freezer, GRANITE ISLAND AND ENDLESS CABINETS. Spacious dinette with garden door to DECK AND STAMPED CONCRETE PATIO. Impressive Floor to Ceiling MANTEL WITH FIREPLACE in living room. Bedroom with DUAL CLOSETS next to the full bath with SEPARATE LAUNDRY ROOM adjacent. Upstairs to Primary bedroom with walk in closet, full ENSUITE, plus a separate & Secure office adjacent. BASEMENT IS FULLY FINISHED with open rec room and wet bar, 2 more bedrooms with a JACK AND JILL BATH between. TOP OF THE LINE HVAC with Zone control, A/C, HRV and Hepa Filter. GARAGE IS HEATED with hot and cold water, floor drain and epoxy floors. Move in Ready! (id:50955)
RE/MAX Elite
29 Codette Wy
Sherwood Park, Alberta
Welcome to this BEAUTIFUL home in Sherwood Park that is GUARANTEED TO IMPRESS! Entrance is SPACIOUS & WELCOMING & youll immediately notice the OPEN FLOOR PLAN! Living area has a gorgeous GAS FIREPLACE & flows seamlessly to the dining & kitchen areas! Kitchen has classic, rich cabinetry, STAINLESS STEEL APPLIANCES, GRANITE COUNTERTOPS, a quaint island, & a corner pantry!! There are sliding doors leading to the RAISED DECK in the backyard! Main level is completed by an OFFICE/DEN, MUDROOM, & 2PC BATH! Second level has a beautiful BONUS ROOM, MASSIVE PRIMARY BEDROOM with an IMMACULATE 5PC ENSUITE & HIS & HER WALK-IN CLOSETS, 2 additional bdrms also w/WIC, 4PC BATH, & LAUNDRY for ADDED CONVENIENCE! Make your way to the FULLY-FINISHED BASEMENT to find a SUBSTANTIAL 4th BEDROOM w/a MODERN 3PC ENSUITE & 2 CLOSETS, THEATRE RM (roughed in for surround sound) & TONS of STORAGE SPACE! BACKYARD is FULLY FENCED SPACIOUS & offers a BEAUTIFUL OASIS where you can enjoy time outdoors! Don't miss your chance on this GEM! (id:50955)
Exp Realty
138 Sumac Ln
Sherwood Park, Alberta
Welcome to this beautifully updated BUNGALOW with dbl attached garage in the neighbourhood of Summerwood where modern convenience meets sustainable living. Upgrades include A/C & energy-efficient solar panels offering comfort and reduced energy costs year-round. Step inside to soaring ceilings, bright open-concept living area,kitchen & dining area with garden door access to your relaxing 2-tier,low-maintenance deck,perfect for entertaining or enjoying quiet evenings. Spacious primary bedroom features a private ensuite,providing a serene retreat. Main floor laundry adds convenience to your daily routine. The unfinished basement offers endless potential for additional living space to create a home gym,office,more bdrms/entertainment area. Additional highlights incl: Main level living, tankless hot water system and low-maintenance exterior ensures you can spend more time enjoying your home and less time on upkeep. Easy access to Yellowhead & Henday. Close to shopping & public transportation. Beautiful Home! (id:50955)
RE/MAX Elite
199 Kirpatrick Wy
Leduc, Alberta
Welcome to this STUNNING 3-bedroom, 2.5-bathroom gem in the highly sought-after WEST HAVEN PARK community! With over 1600 sqft, this BRIGHT and INVITING home offers a spacious, OPEN-CONCEPT main floor with large SUN-FILLED windows, sleek VINYL PLANK flooring, and a modern kitchen complete with PANTRY and boasting an ISLAND perfect for ENTERTAINING! The dining area opens to a FENCED backyard, ideal for SUMMER BBQs. Upstairs, relax in your primary suite with a WALK-IN closet and luxurious 4-piece ENSUITE. Two more large bedrooms and a full bath complete the upper level. The unfinished basement ready for your creative vision, and the 22' x 20' DOUBLE garage adds CONVENIENCES. Located steps from PARKS, WALKING trails, and West Haven School, this home is ready for you to MOVE IN and enjoy! (id:50955)
Exp Realty
7109 51 Av
Beaumont, Alberta
$10k Incentive off list price with possession by November 30th! Experience modern luxury in this Gabriel model by HOMES BY AVI. Welcome to Elan, Beaumont! Superb location surrounded by nature trails, parks, ponds, new schools and all amenities. This home has a tremendous layout featuring: 3 spacious bedrooms (each with WIC), 3 full bathrooms, upper-level loft style family room, laundry room & pocket officePLUSmain level flex room, a great private space for you to work/study at home! Welcoming foyer that transitions to open concept great room that highlights stunning electric fireplace & patio door that leads to a fully landscaped yard. Kitchen showcases abundance of cabinetry w/quartz countertops, extended eat-on centre island, eating nook bump-out, hood fan & pantry. Owners suite is accented with spa-like 5-piece ensuite showcasing soaker tub, dual sinks, private stall & large WIC. Appliance allowance, blinds package, 200 amp & matt black fixtures included. (id:50955)
RE/MAX River City
232 Pine Av
Cold Lake, Alberta
Location, location, location! It doesn't get much better than this - just a street up from the beach. This 4 bedroom home boasts over 1800 sq ft of living space plus a fully finished basement. The elegant front foyer has a large staircase leading to the upstairs. Just off the foyer through glass doors is a good sized living room that leads seamlessly into a formal dining room. The kitchen has been updated and has space for a casual dining room with doors leading to the fenced, landscaped and mature yard. There second living room on the main floor includes a gas fireplace to stay cozy in the winter. Upstairs are 3 good sized bedrooms including the primary with walk in closet and ensuite bathroom. Downstairs is a family room, additional bathroom and 4th bedroom. Upgrades include shingles, most light fixtures, kitchen cabinet doors, under-counter lighting, backsplash, flooring, and so much more. Furnace was installed 2015 with a rough in for A/C. Double attached heated garage round out this fantastic home. (id:50955)
Royal LePage Northern Lights Realty
3321 Ste. Anne Trail
Rural Lac Ste. Anne County, Alberta
REMARKABLE OPPORTUNITY. Stunning recreation get-a-way on 2.23 acres being sold for Land, Buildings, Improvements. 6 SERVICED CABINS custom built 1X6 rough pine. Cabins 1 to 4 are 416 sq ft, 3 pc baths, electric stove, fridge, nook, Hide-a-bed, 6 X 16 covered deck, gas, satellite. Cabin 5, 880 sq ft, 2 dbl beds, laundry, 4 pc bath, living/dining, nook, fridge, stove, 6 X 20 covered deck. RESTAURANT: 640 sq, pine log finish, PVC commercial floor planking. Seats 20 (w) 24 more seats on 610 sq ft covered veranda (w) infrared heating, 3600 CFM fan, 100 amp service, plumbed for staff bath rm. 1536 sq ft TWO STORY SHOWER BLDG: 1st floor has male & female areas. Each has 4 coin operated stalls (w) 2 baths, 2 sinks. Female area change table. Mechanical Room has 200 amp service, high eff furnace, water softener, 85 gallons hot water tank warms in 3 minutes. 2nd floor has TWO 384 sf ft Contained suites. CAMPGROUND: 16 RV STALLS (w) water, septic, fire pits, 30 amp power, 1 serviced tent stall. (id:50955)
Sterling Real Estate
828 Silvertip Heights
Canmore, Alberta
Panoramic views span the Three Sisters to Cascade mountain from your spectacular main living space. This timber framed luxury duplex w/over 3600 sq.ft of living space, perched on the mountainside in Silvertip, is a convenient 5 minutes to town. The kitchen is an entertainer's dream, equipped w/the highest-end appliances and is open to the light-filled dining gallery & grand living room w/vaulted ceilings, floor-to-ceiling wood burning fireplace wrapped in stone & a nano glass folding wall system which allows you to experience true indoor/outdoor living. Wake in your upper level master suite w/private patio & spa-like master bath feat; dual vanities, oversized shower, soaker tub, skylight & an additional walk in closet. Relax in your theater room w/gas fireplace & wetbar. This 4 bed/ 4 full bath retreat is spread through 3 levels to ensure privacy for all of your friends and family. Built with the highest quality of finishings & no expense spared. (id:50955)
Maxwell Capital Realty
284073 Range Road 31
Rural Rocky View County, Alberta
OPEN HOUSE SATURDAY SEPTEMBER 21, 2-4 PM. This Prime Location Offers Stunning Mountain Views, Adding a Breathtaking Backdrop to Your Peaceful Acreage . Are You Looking For a Fully Developed Acreage in the Community of Madden. This 4 Acre Property Has it All, the Fully Developed 4 Bdrm Home, Triple Detached Garage, Secondary Garage That has Been Turned into Half Gym & Half Barn. Upon Entering the Home, You'll be Welcomed by an Oversized Mudroom, Perfect for Keeping Things Organized and Managing the Daily Hustle. This Spacious Entryway Offers Plenty of Storage and Functionality. Just a Few Steps up From the Mudroom, You'll Enter the Bright and Sunny Kitchen, Dining, and Living Room Area. The Kitchen was Completely Upgraded in 2016, Featuring Modern Finishes, and Plenty of Counter Space—Ideal for Cooking and Entertaining. This Open-Concept Area is Filled with Natural Light, Making it the Perfect Space for Family Gatherings or Hosting Guests. Off the Dining Area, You'll Find a Cozy Sunroom—a Perfect Retreat for Enjoying your Morning Coffee or Evening Wine. Surrounded by Windows, This Inviting Space Offers Plenty of Natural Light and Year-Round West Views of the Beautiful Outdoors. Upstairs, You'll Find Two Spacious Bedrooms. One of the Bedrooms Features a Walk-in Closet, Providing Ample Storage Space. The Floor Also Includes a Luxurious 4-piece Bath, Complete with Dual Sinks, a Deep Soaking Tub, —Offering Both Style and Comfort. The Spacious Primary Suite, Complete With a Walk-in Closet and a Private Ensuite for Added Convenience and Luxury. The Suite Also Features a Walk-out to the Hot tub, Offering a Perfect Blend of Relaxation and Privacy—Ideal for Unwinding After a Long Day. The Basement Hosts an Additional Oversized Bedroom with a Walk-in Closet, Providing Ample Space for Guests or Family Members. It Also Includes a 3-Piece Bath for Added Convenience. The Large Rec Room Area Offers Versatility for Various Uses, Whether as a Playroom, Home Theater, or Addi tional Living Space. Outside, the Acreage Offers a Range of Recreational Amenities, Including a Beach Volleyball Court and a Firepit Area—Perfect for Enjoying Summer Evenings and Gatherings. The Beautifully Landscaped Yard Provides Ample Space for Any Acreage Aspirations You May Have, Whether it’s Gardening, Outdoor Activities, or Creating Your Own Personal Retreat. The Barn on the Property Includes Stalls and a Cross-Fenced Area for Pasture, Making it Ideal for Housing Livestock. Enjoy the Tranquility of Country Living with the Convenience of an Easy Commute. This Prime Location Offers a Perfect Balance of Peaceful Acreage Living and Accessibility to Urban Amenities. Call to Book Your Tour Today! (id:50955)
Cir Realty
44 Mcleod Drive
Whitecourt, Alberta
The perfect custom home on a large corner lot located less than a block away from the rec centers and public high school, parks, and hospital. This property is move-in ready and includes the bells and whistles a long-time owner with pride can offer. Many recent updates include flooring, painting, and trim. The side entry is extra large, attached to the double heated garage (only used for storage), and flows into the dining and kitchen. This bright kitchen is super clean with an island and newer appliances. The large living room faces the front street, 3 bedrooms upstairs plus a beautiful main bath. Downstairs is an amazing space of a family room, a large laundry with storage, a bedroom, and a bath. Outside the yard is also impeccable with a privately fenced side yard that is partially covered for entertaining plus artificial grass. There is great parking and trees. Put this one one your list! (id:50955)
Royal LePage Modern Realty
27007 Township Road 384
Rural Red Deer County, Alberta
Literally minutes to the City, this acreage offers the privacy you’re looking for with pavement right to the door. Gorgeous western views overlooking the city. A grand foyer greets you as you enter this home with a convenient office close by. Vaulted living room with exposed beams, built in bookcase and filled with loads of natural light from massive windows. Massive kitchen/dining room area with vented gas cooktop, quartz countertops, pantry and stainless appliances. Garden doors lead you to the massive wrap around deck with covered area perfect for entertaining and bbq’s. A mudroom with additional storage and stand up freezer is adjacent to kitchen. The master features a 5 piece ensuite with a large jetted tub and walk in closet. An additional bedroom and 2 piece bath complete this level. The recently renovated walkout basement features a large rec room with wet bar and access to the brick patio with hot tub. Kept warm with underfloor heat. Plenty of room for family with 3 bedrooms, a work out room, and storage galore. Outside features a massive 1200 sqft shop with attached 600 sqft workshop with additional storage above the workshop area. Plenty of parking spaces inside and out. Main shop is heated with radiant heaters. This type of property does not come around often. (id:50955)
Royal LePage Network Realty Corp.
2 Gibson Road
Benchlands, Alberta
This is an incredible opportunity to live in the country and enjoy the million dollar mountain, ravine and river views. Located on the upper bench in the Hamlet of Benchlands, 13 kms north of highway 1A, you'll find this prime location and a wonderful log home loaded with character. The original home was built in the 1940s and the addition was done in the 1960s, giving you an abundance of open concept space with a warm and cozy feel. The three main floor bedrooms are in the original part of the build and the master features a beautiful wood burning fireplace. The heart of the home features a bright open space where you'll find the kitchen, dining and living rooms with wood stove, plus patio doors out to the deck and yard where you'll want to spend your evenings in awe of the sunsets and the views. The main floor windows were replaced about 10 years ago and the second "storage" cabin windows were done about 15 years ago. The cabin was moved on to the property several years ago and can be used as a studio, space for guests, or redone to suit almost any purpose. The heated garage is big enough for two cars plus a huge workshop area, or you can add another door to make it 3 full bays, plus it has it's own panel. Water is stored in two 750 gallon cisterns in the basement plus there's another 2000 gallon buried cistern. The perimeter is fully fenced for dogs and kids to safely play and the school bus comes right through the Hamlet, which means the roads are plowed quickly and regularly. This is an amazing opportunity to live a convenient, yet quiet country life. (id:50955)
Cir Realty
102, 20 Cuendet Industrial Way
Sylvan Lake, Alberta
LOCATION LOCATION, easy access to Highway 20 - this bay offers 2400 sq ft of main floor work space, front and rear 14ft overhead doors also upper mezzanine with 1024 sq ft, including reception area, office and washroom. Lease rate is $13 per square foot per annum plus triple net. Outside you will find an abundance of gated, shared parking. Your business will love it here. (id:50955)
RE/MAX Real Estate Central Alberta - Sylvan Lake
405 Birchcliff Road
Birchcliff, Alberta
Welcome to your personal paradise. A magnificent lake home with 3 car garage, walkout, and immaculate finishes that redefine luxury living. This is where every day feels like a vacation and every moment is filled with comfort and beauty. Step into the heart of the home, where an a large entrance welcomes you begin making beautiful memories. The living room hosts a cozy fireplace, plenty of seating room, and picturesque views. The kitchen, a chef's dream, offers tons of cabinetry and working space, granite countertops, prep sink, sit up eating bar, walk thru pantry, duel fuel stove and it's open to dining area which creates the perfect space for entertaining and everyday living. With a sunroom boasting walls of windows, you'll be able to welcome the outside in and immerse yourself in the breathtaking natural surroundings, get your morning coffee and your favorite book and escape to this ever so restful room. The main level hosts 4 sets of patio doors that open to the 69 ft cedar deck. 2 bedrooms on this level, one being the grand primary with 6 piece ensuite. Also main floor laundry, perfectly designed mud room, and 4pc main bath. And that's just the main floor. As you make your way to the lower level, a warm ambiance awaits. Fireplace graces the family room, creating a cozy atmosphere for gatherings, while a games area, wet bar, and flex room provide endless possibilities for leisure and entertainment. Cold storage room, flex room that could be used for office, playroom, craft room, or exercise room along with 2 more bedrooms and a 5 pc bathroom complete this level. Access to lower outside patio also .Outside, the property is adorned with beautiful trees for privacy and a quick path leading to the water and docking facilities. Memories are waiting to be made. Enjoy the lake. (id:50955)
RE/MAX Real Estate Central Alberta - Sylvan Lake
102, 20 Cuendet Industrial Way
Sylvan Lake, Alberta
LOCATION LOCATION, easy access to Highway 20 - this bay offers 2400 sq ft of main floor work space, front and rear 14ft overhead doors also upper mezzanine with 1024 sq ft, including reception area, office and washroom. Outside you will find an abundance of gated, shared parking. Your business will love it here. (id:50955)
RE/MAX Real Estate Central Alberta - Sylvan Lake
#28, 242075 Twp Rd 472
County Of, Alberta
Are you searching for the perfect land to build your dream home? Look no further! This lot offers 3.06 acres of already established trees and is located in Bluebird Estates, a community just 10 minutes south of Millet or Westaskiwin and 20 minutes south of Leduc. Enjoy your leisure time at nearby golf courses, and rest assured that bussing is available for your kids' school transportation. The seller is offering to include house architecture designs they had done as well as soil testing reports (completed in 2023). Utilities are available at the property line, and an electrical transformer is on the power pole to service this lot. (id:50955)
RE/MAX Real Estate Central Alberta - Sylvan Lake
5002, 5008, 5010 50 Avenue
Benalto, Alberta
Large parcel of land (3Lots) with 150 ft of frontage available in the peaceful hamlet of Benalto. So many opportunities available. Bring your imagination and your plans and unlock the potential for this land. Check out the permitted uses with local zoning regulations to see what fits for this land. This lot has great views to the mountains. (id:50955)
RE/MAX Real Estate Central Alberta - Sylvan Lake
15 Rosse Place
Sylvan Lake, Alberta
Brand New, adult living, Half Duplex - top of the line in every way - from the location to the exquisite build - this beautiful Craftsman style home built by Somerset Homes is a must see. Over 1200 ft bungalow with walkout and large double car garage. Welcome to the neighborhood on Rosse Place. This quiet cul de sac is close to walking paths, shopping, dining and more. The main level boasts a bright open design, front office or bedroom, whichever you need, large master bedroom with superior ensuite, large closet with barn door closures to closets and ensuite. The living space is phenomenal. You will love to entertain family and friends here. Custom cabinets - soft close - with extended eating bar on island, quartz countertops, upgraded faucet and stainless appliances, counter depth fridge with water/ice. Premium vinyl plank flooring. Main floor laundry/mud room and large pantry. Walkout basement with roughed-in in floor heat and large windows to welcome the outside in. Outside features colored broom finish concrete sidewalk and driveway, landscaped front yard, RV parking and RV sewer dumps in rear yard, and 220sq ft raised rear deck with waterproof finish and gas hookup. High efficient furnace. 27x21 attached garage. This is an amazing adult community. (id:50955)
RE/MAX Real Estate Central Alberta - Sylvan Lake
14 Eagle Drive
Rural Lacombe County, Alberta
AN ELEVATED PRIME LOT with views to the lake located in prestigious Eagle's Quay on Sylvan Lake. Build your amazing lake home here on .75 acres of land. Eagle's Quay offers 2 communal boat docks, communal sewer and water systems to the property line, paved roads within the subdivision and loads of trees and natural surroundings. If lake life is on your wish list, this is a perfect place to build. (id:50955)
RE/MAX Real Estate Central Alberta - Sylvan Lake
1309 Willow Road
Sunbreaker Cove, Alberta
Nestled amongst a backdrop of beautiful foliage, you will find this amazing cottage, ready for all the fun packed days of summer at the lake. Memories will be made, life will be full of new adventures and your family will love spending time getting to know lake life. Embrace the feeling of your own personal retreat from moment you drive up. This cottage offers a bright open floor plan, where you can prepare the best of meals in the kitchen that boasts plenty of working space and cabinets. It's open to dining and living room areas, so great for entertaining family and friends. There are also 3 bedrooms, and 1 bath. This cottage has a new hot water tank, newer flooring and appliances, and it's a non smoking home. It showcases the meticulous care and pride of its original owners in every detail. Outside you will find decks on east and west sides of the cabin, so you can have sun or shade enjoying the outdoors. This oversized lot boasts an abundance of mature trees, a fire pit area, volleyball court, and there is easy access to the lake. Let the great community of Sunbreaker Cove be your new favorite destination. (id:50955)
RE/MAX Real Estate Central Alberta - Sylvan Lake
Morning Vista Range Road 32
Rural Rocky View County, Alberta
MORNING VISTA ESTATES IS A BEAUTIFUL COMMUNITY IN SPRINGBANK. It has 2 to 4 Acre Lots. Majestic Surroundings. Life Changing Experiences for Young Children. Pure Alberta Prairie Air. The Best Public & Private Schools. Large Lot Sizes. The Community's Best Builders. Quick Mountain Access. 3 Nearby Golf Courses. Higher end Shopping Experiences. Like Minded Estate Community. Healthier Living via Westside Recreation Centre. THIS 4 ACRE LOT IS PERFECT FOR HORSES AS WELL!!! GST due diligence is required. (id:50955)
Real Broker
22530 Lamoureux Dr
Rural Sturgeon County, Alberta
Location, Location, Location! A RARE FIND, situated in the North Saskatchewan River Valley sits a beautiful parcel of land with just a short walk/bike across the River pedestrian-bridge into Fort Saskatchewan. This 2.74 acres of land is ready for your home, toys, animals, out-buildings, sports and activities. Its so close to town and NOT in a sub-division. This secluded property, where convenience meets privacy, is already fenced for horses and offers endless possibilities including access to the North Saskatchewan River. This picturesque property is ready for you to build your DREAM HOME, featuring a natural hillside that lends itself to a walk-out home. Beautifully treed, enjoy nature walks through the trails in the trees. There is also an adjacent River-front home on 4 acres for sale, offering a rare opportunity to make your dreams come true for multi-generational living, near the River and so close to Fort Saskatchewan. (id:50955)
RE/MAX Real Estate
22530 Lamoureux Dr
Rural Sturgeon County, Alberta
Location, Location, Location! A RARE FIND, situated on the bank of the North Saskatchewan River sits a stunning 1815sf Bungalow with a park-like setting on 4 acres, with over 600 of River front. Just a short walk/bike across the River pedestrian-bridge into Fort Saskatchewan. There is also an adjacent lot for sale potentially for a family member. An open concept floor plan boasts spectacular views of the property and River Valley from nearly every room in the home. Featuring a dining/sunroom to enjoy the morning sun. Relax in the rear Living Room boasting numerous windows with tons of natural light and views of this peaceful property. The Primary bedroom offers a 4-piece ensuite. An oversized second bedroom and large office/additional bedroom complete the main floor. The finished basement boasts a huge rec room, spacious 4th bedroom, 4-piece bathroom and large laundry room. The property offers endless possibilities with a perfect set-up for horses and gardeners. Is NOT in a subdivision. (id:50955)
RE/MAX Real Estate
144 Marina Bay Court
Sylvan Lake, Alberta
Nestled in a picturesque lakefront community, this exquisite home offers an unparalleled waterfront living experience. Boasting stunning views of the lake, this property features 3 bedrooms, 3 bathrooms and a double attached garage, providing ample space and convenience for a comfortable lifestyle. Residents of this waterfront paradise enjoy a host of amenities designed to enhance their lakeside living experience. With a private boat launch and boat slips and boat storage available, water enthusiasts can easily access the lake for boating and water sports. The community also offers tennis/pickleball court to stay active and socialize with neighbors. Living on the water brings a myriad of benefits, including a sense of tranquility and relaxation as you immerse yourself in the calming waters and natural beauty of the surroundings. Enjoy the active social life here, from using the clubhouse for your own personal gatherings to joining the many social events planned by the social committee, you will quickly begin to love where you live. Dining, golfing, shopping all across the street fromm this community. The home provides a perfectly designed kitchen with tons of working space and cabinets open to great sized dining and living areas. Feature floor to ceiling rock fireplace and wall of glass facing the lake make the elegant living room an amazing place to welcome family and friends. Main floor laundry and 3 pc bathroom also on main. Upper level hosts all three bedrooms, the primary bedroom and loft area have access to upper upper outdoor balconies. The cozy loft area with lake views would be great for your office or extra seating area, 4pc main bath and 4pc ensuite on this level. Begin making beautiful memories here. (id:50955)
RE/MAX Real Estate Central Alberta - Sylvan Lake
111 Morning Vista Green
Rural Rocky View County, Alberta
MORNING VISTA ESTATES IS A BEAUTIFUL COMMUNITY IN SPRINGBANK. It has 2 to 4 Acre Lots. Majestic Surroundings. Life Changing Experiences for Young Children. Pure Alberta Prairie Air. The Best Public & Private Schools. Large Lot Sizes. The Community's Best Builders. Quick Mountain Access. 3 Nearby Golf Courses. Higher end Shopping Experiences. Like Minded Estate Community. Healthier Living via Westside Recreation Centre. THIS 4 ACRE LOT IS PERFECT FOR HORSES AS WELL!!! GST due diligence is required. (id:50955)
Real Broker
66 Moose Drive
Bragg Creek, Alberta
****OPEN HOUSE SUNDAY SEPTEMBER 22 2024 AT 66 MOOSE DRIVE FROM 2:00PM TO 4:00PM**** Welcome to the tranquility, privacy & freedom of estate living in this bright, open, contemporary, custom designed home nestled in the heart of Wintergreen. Enjoy the serenity of escaping from the stress of city life to your private 2 acre treed paradise while enjoying the many benefits of being part of the vibrant & friendly community of beautiful Bragg Creek. This tastefully updated home features expansive windows, soaring vaulted ceilings & clear stained oak hardwood floors. The walls of windows bring in the natural beauty of the surroundings & the many skylights flood the home with natural sunlight. Enjoy over 3094 sqft of tastefully developed living space including 4 bedrooms plus a den & 3 baths. Hardwood flooring, freshly painted walls & upgraded fixtures are some of the recent improvements made to the home. Sunny kitchen with gas cooktop, breakfast bar, freshly painted cabinets & new hardware overlooks the oversized family room with its cozy wood burning fireplace with a gas log lighter & wall of sliding glass doors that open onto an 800 sq ft tiered, cedar deck. Third level loft has been converted into a library for those bookworms searching for their perfect reading nook. Huge master with private office, walk-in closet & 5 piece spa-like en-suite with soaker tub & double vanity. Other features include a dining room, sitting room, media room, & walk out basement. Triple car garage at the end of a winding driveway with a sheltered walkway to the mudroom entrance of the house. Relax and enjoy spotting the wildlife from your private deck while soaking in the hot tub. You & your pets will love the convenience of the indoor/outdoor kennels & dog run. A few of the advantages of this property include municipal water & Starlink internet hardware (buyer to arrange their own contract). Follow the path to the end of the lot, you can see that the property overlooks a private lake owned by a friendly neighbour. Children can attend one of many top rated schools in the area including Banded Peak School, Springbank Middle and Senior Community High School, Catholic St. Timothy School, and Bearspaw School. This fantastic location is a short walk to the Wintergreen Golf Club, close to K-country, the Hamlet plus only 30 minutes to Calgary. (id:50955)
RE/MAX Landan Real Estate
1204, 1225 Kings Heights Way Se
Airdrie, Alberta
Welcome to this 2 Bedroom Townhome with HUGE 40 FOOT GARAGE! Visitor parking is conveniently close to your front entrance, just across the green space in the front of the home. As you enter you'll come to the wide open main living space and you'll notice the BRAND NEW FLOORING. The kitchen features a LARGE QUARTZ ISLAND and plenty of cabinet space. Moving down the hall you'll come to the 4 Piece Main Bathroom, and 2 good size bedrooms. BRAND NEW LAUNDRY MACHINES are conveniently located on the main level a well. Moving downstairs you'll find a LARGE STORAGE ROOM, and your MASSIVE DOUBLE TANDEM GARAGE, with extra width at the back end for storage. Book your showing today! (id:50955)
Real Broker
9 Cronquist Close
Red Deer, Alberta
Discover the perfect blend of country charm and urban convenience with this 1.07-acre property, offering an updated home since its construction in 1969. This residence boasts a unique cultured stone exterior and a thoughtfully designed interior that integrates modern amenities with rustic appeal. As you walk in you will step into a sunken living room featuring a cozy gas fireplace and elegant engineered hardwood flooring. The open layout extends into the dining area and a very functional kitchen that is a chef's dream with granite countertops, ceramic tile flooring with in-floor heating, stainless steel appliances, including a gas range and built-in range fan plus a pantry. The kitchen looks out onto the back yard with side doors to the deck. The primary bedroom is a true retreat with a cedar-lined walk-in closet while the recently remodelled ensuite features dual sinks, a towel warmer, new light fixture and vinyl plank floors.The home includes a total of 4 1/2 bathrooms, with infloor heating and granite countertops in the main bathroom. Additional Living Spaces consists of the sunroom to enjoy year-round relaxation complete with a 6-person hot tub, a free-standing gas stove and four patio doors leading to the great outdoors. Then add in the lower level featuring another sunken living room with a gas fireplace surrounded by brick, updated lighting, a laundry/furnace room, two furnaces, on-demand hot water, and a built-in vacuum system. This level is finished off with 3 bedrooms and a full bath. Do not miss the Studio above its own garage. This space is completely separate from the main house and ideal for teenagers, family or guests that features its own kitchen, gas stove and bathroom, offering privacy and independence. Outdoor Amenities includes a beautiful wrap-around deck, a charming gazebo, an ice rink, and ample parking space for four or more vehicles. Utility costs got you down? Tired of paying high service charges? Enjoy the benefits of a well and septic & field in excellent condition, with the option to connect to city services if desired. With ample space and numerous updates, this property is perfect for a large family seeking a serene retreat with all the conveniences of city living. Don’t miss your chance to own this exceptional piece of land! (id:50955)
Century 21 Maximum
305, 5220 50a Avenue
Sylvan Lake, Alberta
CORNER END UNIT townhouse just steps from the lake, marina, golf course, and all the amazing amenities on Lakeshore Drive! This 3 bedroom, 2 bathroom condo could be your perfect weekend escape to the lake, full time home, or investment property (1 month minimum rentals required). A spacious main floor offers an open living space with kitchen, dining room, and huge living room space with a gas fireplace and cathedral ceilings all the way up to the 2nd floor. Two bedrooms on the main floor share a full 4 pce bathroom, while the one bedroom has a walkthrough closet and cheater door into that main bathroom. The top floor offers a bright and open loft bedroom with dual closets and its own private ensuite that includes a corner shower and separate jetted tub. Your parking stall is just outside your front door, and each building has numerous visitor stalls available. Condo fees are $493/mo and include all exterior maintenance, professional management, common area maintenance, and garbage removal. Owner is willing to include some furniture and household items with the sale to make this a fully move in ready and turn key property. Come enjoy all the amazing benefits of life at the lake at an affordable price! (id:50955)
RE/MAX Real Estate Central Alberta
517 Service Road N
Vulcan, Alberta
Great 2.3+/- Acre location for any dealership, between Lethbridge and Calgary has great exposure for your new venture! Built in 1995, the 10,000+ SQ FT building is in great condition, and offers a large show room with sales offices, customer service area and washrooms. Management offices are located on upper floor which includes a board room 3 large private offices and a large accounting office. The parts dept. is large with extra storage on the mezzanine. A large service/shop/storage area is serviced with 3 large insulated with automatic overhead doors, this area offers a coffee room with washroom and tool room. The yard is mostly fenced and paved and offers approx. 130 parking stalls. This is an excellent facility for a dealership, auto, RV, boat or a super office/warehouse/maintenance shop. (id:50955)
Century 21 Foothills Real Estate
32 Drake Landing Grove
Okotoks, Alberta
Welcome to 32 Drake Landing Grove. This location is amazing!! This home features an upper and lower oversized patio – both with stunning views of the backyard and the Drake Landing Pond / Walking Trails. You have direct access from your walkout patio through your backyard to start your morning walk around the neighborhood and enjoy the peaceful environment around the pond listening to the sounds of nature while soaking up those stunning mountain views. The fully finished bungalow 2 bedroom home that is ready to move into! Walking into the home you have a large entryway to accommodate guests. There is a 2-pce powder room just off the entryway. The main floor has 9ft ceilings throughout except the living / dining area where you have a vaulted ceiling allowing all the natural light to soak into the space. The kitchen has quartz countertops and lots of room to enjoy while cooking / baking. The dining and living are open to the kitchen so you can entertain with ease. With a gas fireplace with a remote to control the blower and all the other options - you will always be cozy while watching TV. There are built in features around the fireplace to hold your books or display items. With direct access to 1 of the 2 oversized outdoor spaces to enjoy directly off the living room that overlooks the green space / walking trails behind and has a view of the pond in Drake Landing. The upper deck features frosted privacy walls on both sides, duradeck flooring as well as a gas BBQ line. Back inside the Primary Bedroom has direct access to the main level deck. It also features a large walk in closet and 2nd closet on the other wall as well as a 5 pce ensuite with 5 ft wide shower. To complete the upstairs you have main floor laundry and access to the oversized double attached garage (it fits a full sized truck!) with tons of storage. The front driveway was also extended to allow for additional parking off street. Taking the stairs to the fully finished basement you have a private office space with double French frosted doors, large family room with space for a rec area, a wet bar, full 4pce bathroom and your second bedroom. There is a large utility room / storage room - large enough to accommodate seasonal storage OR additional space for a mini home gym. Step outside to the 2nd patio area - this one is covered and has concrete floors, privacy screens on both sides and lots of space for hanging out for your afternoon happy hours. The backyard is fully fenced and has direct access to the maintained walking paths behind the house. It doesn't end there - this home was recently outfitted with GEMSTONE LIGHTING on both the front and back of home - perfect for all seasons! It comes with an app and has thousands of pre-programmed options for lighting your home - whether it's to cheer on your favourite sports team - or to celebrate a special day. Best of all - you don't need to climb a ladder ever again to put Christmas lights up! What are you waiting for?? Call to book a showing today! (id:50955)
Century 21 Foothills Real Estate
205 Buckskin Way
Cochrane, Alberta
Welcome to this beautiful home nestled in the sought-after Heartland community of Cochrane. This exquisite property perfectly blends contemporary design, comfort, and functionality, offering an unparalleled living experience. Main Level: Step into a bright, open-concept main floor bathed in natural light from expansive windows. The state-of-the-art kitchen is the centerpiece, featuring high-end stainless steel appliances, a stunning quartz island, and a spacious walk-in pantry. The kitchen seamlessly transitions into the dining area and sun-filled living room, complete with a cozy gas fireplace—ideal for relaxation and entertaining. A bright office/den and a convenient half-bath complete this level. Second Floor: Designed with family living in mind, the upper level boasts a generous bonus room and four luxurious bedrooms. The primary suite serves as your private retreat, complete with an opulent ensuite featuring a soaker tub, dual vanities, and a separate walk-in shower. Additional bedrooms offer ample space for family and guests, and the conveniently located laundry room simplifies daily chores. Basement: The unfinished basement is a blank canvas ready for your personal touch, complete with a Radon venting system for peace of mind. Location: Situated in a prime location with quick access to main roads, parks, trails, and schools, this home provides the perfect balance of suburban tranquility and urban convenience. Experience the ultimate in modern luxury living with this remarkable property. Don't miss your chance to make it yours! (id:50955)
First Place Realty
233205 Glenmore View Road
Rural Rocky View County, Alberta
B-LWK (Business-Live/Work) Land Use allows for Commercial/Industrial use on 50% of the land with the balance used for residential and storm water. Located 5 minutes east of Calgary city limits, this parcel is situated south of Glenmore Trail. The property comes with a bungalow, an oversized garage and a heated large shop equipped with exhaust fan. Any and all items on and around the buildings are available and negotiable. Proposed future development application includes Commercial/ Industrial building of 6,500 SqFt. within the 9.5 acres on the west. With 4,000 gallon cistern tank for water and septic tank to service the property. (id:50955)
RE/MAX Complete Realty
115 Morning Vista Green
Rural Rocky View County, Alberta
MORNING VISTA ESTATES IS A BEAUTIFUL COMMUNITY IN SPRINGBANK. It has 2 to 4 Acre Lots. Majestic Surroundings. Life Changing Experiences for Young Children. Pure Alberta Prairie Air. The Best Public & Private Schools. Large Lot Sizes. The Community's Best Builders. Quick Mountain Access. 3 Nearby Golf Courses. Higher end Shopping Experiences. Like Minded Estate Community. Healthier Living via Westside Recreation Centre. THIS 4 ACRE LOT IS PERFECT FOR HORSES AS WELL!!! GST due diligence is required. (id:50955)
Real Broker
127 Waldron Avenue
Okotoks, Alberta
OEN HOUSE SUNDAY SEPTEMBER 22 1-3:00. Welcome to 127 Waldron Avenue! This stunning bungalow in the heart of the ever-popular, mature community of Tower Hill, has been taken down to the studs and renovated from top to bottom both inside and out! Offering just under 2300 square feet of developed space this 4 bedroom, 3 full bath home, backing west onto a green space/sports field is sure to impress! As you enter you are greeted by luxury vinyl plank flooring that leads you throughout the open-concept main living area with the kitchen, dining, and living area flowing seamlessly together. The tastefully updated kitchen is complete with full-height cabinets, quartz countertops, black stainless appliances, and an island that comfortably seats four and provides additional storage. Head to the primary retreat that fits a king set and features a 3-piece ensuite with a beautiful custom shower, built-in linen storage, and a large vanity. Enjoy the spacious walk-in closet with ample storage and built-in shelves to keep your clothing and accessories organized. Finishing out the main level is an additional bedroom with a built-in desk, a full 4-piece bath, and one of the nicest and fully functional mudrooms you will find at this price point. You will appreciate the convenience of being able to access the mudroom from both the front and the backyard, as well as the abundance of shelving and cabinet storage along with a sink to keep those dirty jobs out of the kitchen! The lower level is fully developed and an entertainer's dream! Featuring a large open rec space with a full wet bar, plus a full 3-piece bath. There are also two additional good-sized bedrooms with proper egress windows, a laundry area with additional cabinet storage and quartz countertops, and a spacious storage room. Enjoy the sun all day in your west-facing backyard, and keep your vehicles warm in the winter in the oversized 23'X23' garage that is roughed in for a gas heater. The location of this bungalow can't be beat just steps from nearby schools, parks, Okotoks Recreation Centre as well as Wylie Athletic Park, and a beautiful short walk to downtown Okotoks. D'arcy Crossing Shopping Centre is only 4 minutes away where you have access to multiple amenities. Notable upgrades in 2021 include full Hardie Siding, metal roof, soffit and facia, new mechanical, all new plumbing, electrical, quartz throughout, appliance package, and all interior finishes. Book your showing today before this one is gone! (id:50955)
RE/MAX First
18 Heritage Tc
Sherwood Park, Alberta
Exquisite bi-level residence located in the prestigious Heritage Hills area just a stone's throw away from the newly constructed Heritage Hills Elementary School. Boasting 4 generously proportioned bedrooms and 3 full baths, this home presents the possibility of a 5th bedroom conversion by simply relocating the main floor laundry area. Positioned on an expansive corner lot, the property features convenient RV parking, double car garage with in-floor heating, floor drain with hot and cold taps and 220. Meticulously designed low-maintenance landscaping, artificial grass and composite deck allow you to enjoy life. Revel in the luxury of in-floor heating, a recently installed roof, and upgraded countertops. The southern exposure of the yard creates an idyllic setting for outdoor living, complete with a charming raised garden bed, storage shed, and a relaxing hot tub gas BBQ line. The walkout basement offers additional living space and seamless access to the enchanting backyard oasis. (id:50955)
Maxwell Progressive

