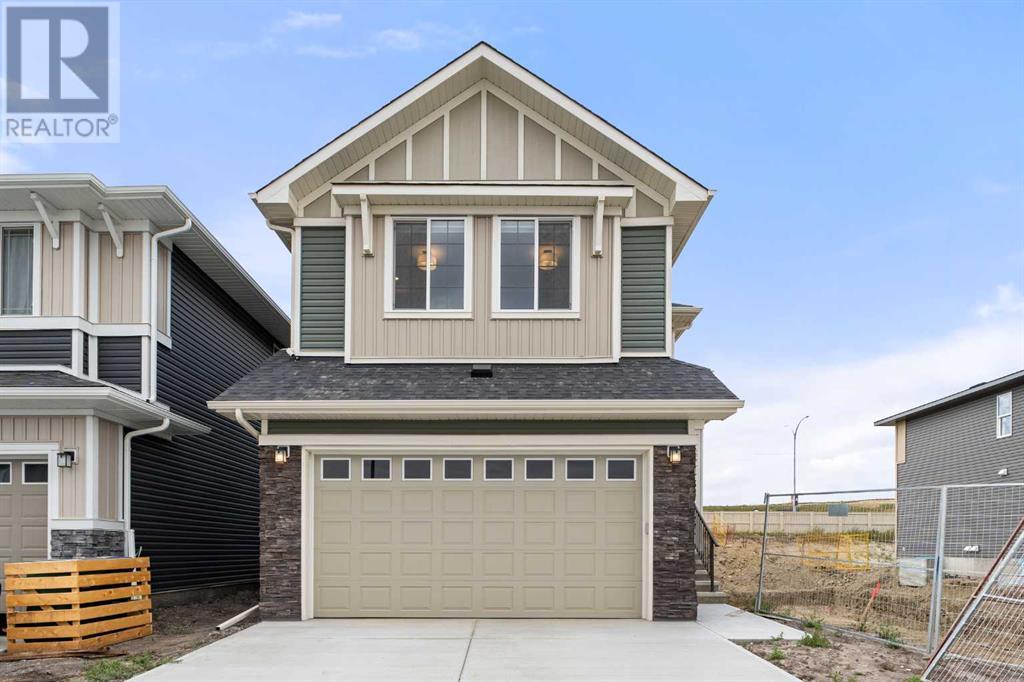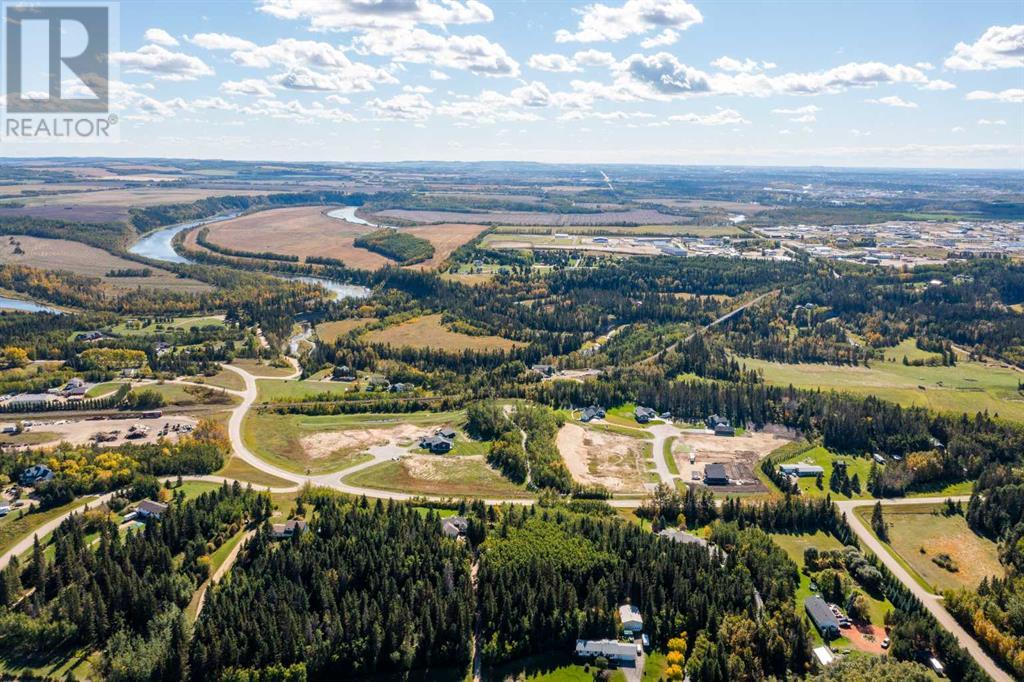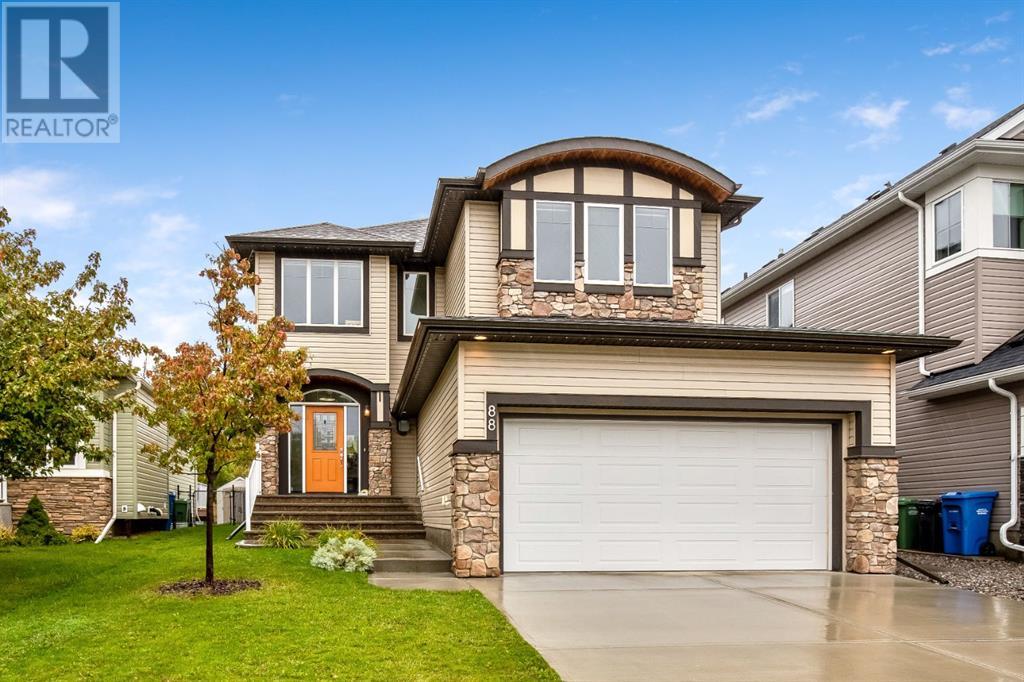175 Cimarron Grove Crescent
Okotoks, Alberta
***OPEN HOUSE SATURDAY, SEPTEMBER 21 from 12:00-3:00PM!*** WOW! Welcome to 175 Cimarron Grove Crescent! This pristine bi-level home boasts 1,689 square feet of fully-developed living space with three generously sized bedrooms and two full bathrooms. Recent upgrades include new asphalt shingles (2023), central air conditioning (2022), a high-efficiency furnace (2015), a hot water tank (2018), central vacuum system (2008), two natural gas fireplaces, elegant bamboo hardwood floors, and select stainless steel appliances. The fully-fenced, private yard provides a tranquil retreat with a two-tiered deck, immaculate landscaping, and mature trees. Pride of ownership is evident in this mint-condition home! Walking distance to schools, shopping/retail, restaurants, and the extensive Cimarron park/pathway system! Don’t miss out on this incredible property! Call now! (id:50955)
Maxwell Capital Realty
921 Bayview Heights Sw
Airdrie, Alberta
***OPEN HOUSE SATURDAY SEPTEMBER 21st 12-2pm***LIKE-NEW, BARELY LIVED-IN stylish home still under the BUILDER’S 10-YEAR WARRANTY! Everything in the home is included - $25K IN FURNITURE INCLUSIONS! Ideally located with a WEST BACKYARD WITH NO REAR NEIGHBOURS and just A BLOCK AWAY FROM THE CANALS, extensive walking paths and green spaces. The builder is to complete the front landscaping with sod and a tree. Inside this sanctuary is a designer style, perfectly combining beauty and function with thoughtful upgrades like WIDE PLANK VINYL FLOORING, UPSCALE LIGHTING and loads of windows streaming in natural light. FLOOR-TO-CEILING TILE dramatically encases the FIREPLACE in the living room with oversized windows and an INCLUDED 75” TV creating an inviting atmosphere. The stunning kitchen inspires culinary adventures featuring STAINLESS STEEL APPLIANCES, A MASSIVE CENTRE ISLAND, STONE COUNTERTOPS, A GAS LINE and a pantry for extra storage. Chic lighting adorns the dining room where oversized patio sliders to the rear yard with gas line for summer barbeques. Off the kitchen, a flex space allows for an open home office or a great place for kids to study, art, craft, or store their toys. A private foyer, a large mudroom and a powder room tucked away near the garage entry complete this level. A large bonus room with an upgraded tray ceiling on the upper level entices relaxation, time spent together as a family and entertaining guests. Retreat at the end of the day to the spacious primary oasis overlooking the backyard. Adding to the allure of this owner’s haven is a large walk-in closet and a luxurious ensuite boasting upgraded stone countertops, dual sinks, a deep soaker tub and a separate shower. Both additional bedrooms are generously sized with easy access to the stylish 4-piece bathroom also with stone countertops. Laundry with storage adds to your convenience, no more hauling loads up and down the stairs. Awaiting your design ideas, the unfinished basement is already fitte d with a water softener, 3 windows, rough-in for a 3-piece bathroom and soaring 9’ ceilings. The gym equipment is even included! The double attached garage is insulated and drywalled with the added benefits of an ultra-quiet side mount opener and an upgraded larger overhead door. This move-in ready home is in an unsurpassable location inviting you to stroll along the 6 km of waterways in this serene community with kayaking, cray fishing and pond hockey in the winter. Just a short bike ride to the always popular Chinook Winds Park, Ralph McCall School and Nose Creek Elementary School. Truly an unbeatable location with everything close at hand in a friendly neighbourhood that embraces the natural beauty of rural living yet has all the comforts of big city life! (id:50955)
Exp Realty
#47, 4802 54 Avenue
Camrose, Alberta
Affordable living!! This 2003 built mobile home offers affordable living! The home offers a wider layout to make the living area an open concept. You will love the counter space and all of the cabinets! The master has a walk-in closet AND a 4 piece ensuite for convenience. There are 2 more bedrooms and another 4 piece bath some the family is able to get ready comfortably for the day! The roof was shingled in 2022, HWT replaced in 2021 and the fridge was replaced in 2024. This home is "move-in ready"! Welcome Home!! (id:50955)
Central Agencies Realty Inc.
2 Gibson Road
Benchlands, Alberta
This is an incredible opportunity to live in the country and enjoy the million dollar mountain, ravine and river views. Located on the upper bench in the Hamlet of Benchlands, 13 kms north of highway 1A, you'll find this prime location and a wonderful log home loaded with character. The original home was built in the 1940s and the addition was done in the 1960s, giving you an abundance of open concept space with a warm and cozy feel. The three main floor bedrooms are in the original part of the build and the master features a beautiful wood burning fireplace. The heart of the home features a bright open space where you'll find the kitchen, dining and living rooms with wood stove, plus patio doors out to the deck and yard where you'll want to spend your evenings in awe of the sunsets and the views. The main floor windows were replaced about 10 years ago and the second "storage" cabin windows were done about 15 years ago. The cabin was moved on to the property several years ago and can be used as a studio, space for guests, or redone to suit almost any purpose. The heated garage is big enough for two cars plus a huge workshop area, or you can add another door to make it 3 full bays, plus it has it's own panel. Water is stored in two 750 gallon cisterns in the basement plus there's another 2000 gallon buried cistern. The perimeter is fully fenced for dogs and kids to safely play and the school bus comes right through the Hamlet, which means the roads are plowed quickly and regularly. This is an amazing opportunity to live a convenient, yet quiet country life. (id:50955)
Cir Realty
513 Whispering Greens Avenue
Vulcan, Alberta
Great opportunity to own a lot in a HOA community on a beautiful 18 hole golf course! Ready for you to build your dream home this lot would be ideal as it has stunning mountain views. HOA fee applies once you have built or moved in and this will allow you more time to play golf while your lawn gets mowed. Snow removal is covered with the HOA fee which is ideal if you want to head south for warmer days! No building commitments here. Come to Vulcan and see the many amenities it has to offer from 24 hour emergency hospital, New swimming pool coming in 2021, near by lakes, camping, shopping and various other services all make up this friendly rural community. (id:50955)
Prairie Management & Realty Inc.
Royal LePage Benchmark
912, 31 Jamieson Avenue
Red Deer, Alberta
Immaculate ground floor condo offers convenient access and nestled in a quiet back corner of the complex. Parking is just steps to the front door, with additional optional visitor parking makes for easy access. This home is bright and open with a spacious foyer, living room open to the kitchen offering an centre island with storage, corner panty and room for a dining area. Both bedrooms face east and are a nice size- 4 piece bath and laundry room as well additional storage area. This adorable home is fresh and ready for the new owners to call it home. (id:50955)
RE/MAX Real Estate Central Alberta
172, 27111 597 Highway
Rural Lacombe County, Alberta
Welcome to your dream location! Only 5 of these 1.25-acre lots remain, nested alongside the serene ambiance of the Red Deer and Blindman Rivers. Discover the perfect escape enveloped by nature just minutes from Red Deer and Blackfalds! Build your dream home in the perfect location, with the builder of your choice. Take this opportunity to pick everything out for your ideal home, from the floor plan to the finishes and fixtures. Explore the nature trails surrounding the subdivision, savor the fresh air and enjoy the open space all around. A playground is just a few steps away from your doorstep, the perfect spot for kids to run and play and enjoy getting back to nature. With such a small community, you can get to know your neighbours and feel comfortable and secure in your new home. Convenience is key, with a quick commute to Red Deer, Blackfalds, or Lacombe, giving you the benefit of life on an acreage without the long drive to town. Seller is offering financing – on approved credit. (id:50955)
RE/MAX Real Estate Central Alberta
808 Prairie Sound Circle Nw
High River, Alberta
Welcome to Prairie Sound, your new home! A fantastic, well managed townhome complex located in High River's quiet NW. This Home is close to everything, playgrounds, schools, golf course, and High Rivers excellent walking paths! This particular home has been recently updated with newer paint, a durable laminate on the main and upper floor, and white cabinets. Upstairs, the 3 bedrooms provide privacy for each member of the family. With the laundry upstairs as well, it will make staying on top of laundry a breeze. Within the complex itself, there is plenty of visitor parking, as well as street parking surrounding, so having guests over will never be a hassle. Being located on the outside of the complex, you never feel like you are stuck within it, and it's a very simple townhome layout, so leaving from your driveway or garage won’t feel like a maze. Move in ready! (id:50955)
RE/MAX Complete Realty
27 Prichard Drive
Whitecourt, Alberta
GOOD RESIDENTIAL LOT - Close to Rotary Park in one of Whitecourt's newest sub- divisions. The lot is flat and would be easy to develop for a smaller home. It is 3972 sf lot. (id:50955)
RE/MAX Advantage (Whitecourt)
150 October Gold Way
Rural Rocky View County, Alberta
We invite you to experience unparalleled elegance and comfort in this exquisite 6-bedroom, 5.5-bath residence nestled on 0.65 acres in the prestigious community of Elbow Valley West. This sprawling estate offers over 4,700 sq ft of meticulously designed living space, combining modern sophistication with timeless charm. Past the show-stopping exterior, you are greeted by an impressive foyer showcasing striking checkerboard marble flooring and barrel-arched entryways. The open-concept design boasts 10-foot ceilings and custom window coverings throughout, seamlessly blending luxury with functionality.The heart of the home is a culinary masterpiece featuring custom slim shaker cabinetry, a 48" professional Italian gas range adorned by a Venetian plaster hood, and a striking book-matched soapstone island with a custom sink. Elegant unlaquered brass hardware add a touch of classic charm alongside the honed Carrara marble backsplash, while the butler’s pantry with a built-in Bosch coffee machine and stunning glass vitrine adds both convenience and sophistication. You have both a breakfast nook with custom built in benches, and a more formal dining space at your disposal. An oversized gas fireplace with a soapstone surround, creating a warm and inviting atmosphere in the living room. The color drenched front office offers an inspiring space for work or as a creative retreat. An impressive staircase with a hand-carved continuous oak rail leads to the upper level, where the primary suite is a sanctuary of luxury, with vaulted painted shiplap ceilings. The suite includes dual walk-in closets and a spa-like bath with reeded oak cabinetry, Venato Carrara marble countertops, polished nickel faucets, an elegant freestanding soaker tub, and in-floor heating. This level boasts three additional bedrooms each feature vaulted ceilings, their own ensuites, and walk-in closets. The generous laundry room with custom cabinetry and sink overlooks the meticulously landscaped front yard. Descent to the lower level which is designed for both relaxation and entertainment. A spacious family room with a sophisticated bar area, a gym with built-in speakers, and two additional bedrooms offer versatile living options. Additional details include white oak hardwood flooring, custom mirrors, triple pane windows, basement in floor heat, oversized sliding doors, exposed aggregate driveway, irrigation system, a panelled hidden storage space in the basement, outdoor speakers & more. The property is complemented by a serene yard and professional landscaping, providing an ideal backdrop for outdoor living and entertainment. Not to be missed is the triple car garage, which belong just parking offers additional storage making it easy to organize seasonal items, sports equipment, and other essentials.This property is not just a house; it’s a lifestyle with its proximity to playgrounds, picturesque ponds, walking paths, & easy access to both the city and mountains. (id:50955)
Maxwell Capital Realty
88 Sheep River Cove
Okotoks, Alberta
Sheep River Cove - one of the most tranquil and sought-after streets in Okotoks. This stunning former DreamWest Homes showhome is sure to captivate, offering a serene setting that backs onto an environmental reserve and hillside, just steps away from scenic walking paths leading to the river valley and trails.As you step inside, you'll be greeted by an abundance of natural light pouring through oversized windows, perfectly framing the picturesque views. The kitchen is simply fantastic, featuring ceiling-height cabinetry, illuminated display cabinets, and elegant two-tone quartz countertops, and a reverse osmosis system for pure, clean water. The spacious kitchen island provides ample room for entertaining and doubles as a convenient breakfast bar. The open-plan main floor seamlessly connects the kitchen, living, and dining areas, making casual entertaining effortless.Stay cool in the summer with the home's air conditioning, ensuring comfort year-round. Cozy up this winter beside the gas fireplace, accented by a beautiful stone surround and custom built-in shelving, perfect for displaying your favorite books. The home's elegance is highlighted by wood plank hardwood flooring on the main level, coordinating tile, and stone countertops in all bathrooms. Plush carpeting covers the upper and lower levels, adding to the home's comfort.With over 2,700 square feet of living space, this home offers the perfect balance of style, comfort, and privacy for any family. It's versatile floor pan provides 3.5 bathrooms, 4 generously sized bedrooms, and a convenient upper-floor laundry room. The expansive primary bedroom offers a seating area, a walk-in closet, and a luxurious 5-piece ensuite with a deep soaker tub and double vanity. All additional bedrooms are comfortably sized at over 10x10.The insulated and finished garage, with white painted drywall, connects to a large mudroom featuring custom wood lockers and a walk-through pantry—perfect for seamless grocery runs to th e kitchen. The exterior is equally impressive, with a spacious front entrance and Gemstone lighting, allowing you to celebrate year-round with customizable lighting for birthdays and holidays. (id:50955)
RE/MAX First
226 Kinniburgh Loop
Chestermere, Alberta
*** OPEN HOUSE Sat, Sept 21st from 2:30pm-4:30pm & Sun, Sept 22nd from 11:00am-1:00pm***BRAND NEW BUILD | OVER 2400 SQFT ABOVE GRADE | 4 BEDROOMS (2 masters with own ensuites) | 3.5 BATHROOMS | TRIPLE GARAGE| SIDE ENTRANCE | BACKS ONTO A GREEN SPACE| WATCH THE 3D TOUR. Welcome to Your Dream Home! Be the First to Own this Gorgeous, BRAND NEW 2024 Residence! This never-occupied beauty boasts over 2,400 sq ft of contemporary elegance and is perfectly nestled on a peaceful street, offering a serene retreat from the hustle and bustle.As you enter, you’ll be greeted by a stunning foyer leading to a versatile DEN/OFFICE space that’s ideal for work, study, or can easily transform into an extra bedroom. A convenient 2-pc washroom adds to the functionality of this beautiful home. The expansive open-concept main floor showcases a magnificent CHEF’S KITCHEN, featuring elegant built-in stainless steel appliances, luxurious quartz countertops, a spacious walk-in pantry, and sleek cabinets providing ample storage for all your culinary tools. The dining and living areas are flooded with natural light from large windows and are further enhanced by a cozy gas fireplace framed with stylish tile, creating the perfect ambiance for entertaining or relaxing. Upstairs, you’ll find 4 generously sized bedrooms and 3 stylish bathrooms. The primary suite is a true sanctuary, complete with a lavish ensuite featuring a shower, tub, double vanity, and an expansive walk-in closet. A bonus room and a practical laundry room add convenience to this level. Step outside to your private deck and enjoy the peaceful views of green space, with scenic walking paths just steps away for leisurely strolls. The 3-car attached garage leads into a functional mudroom, and an unfinished basement with a separate side entrance provides exciting future potential. Located in the highly desirable Kinniburgh community, this residence seamlessly blends practicality with sophisticated design. Don’t miss your chance to se cure this incredible opportunity in a vibrant neighborhood that offers all the amenities Chestermere has to offer. Schedule your viewing today and step into the next chapter of your life in this exceptional home! (id:50955)
Diamond Realty & Associates Ltd.












