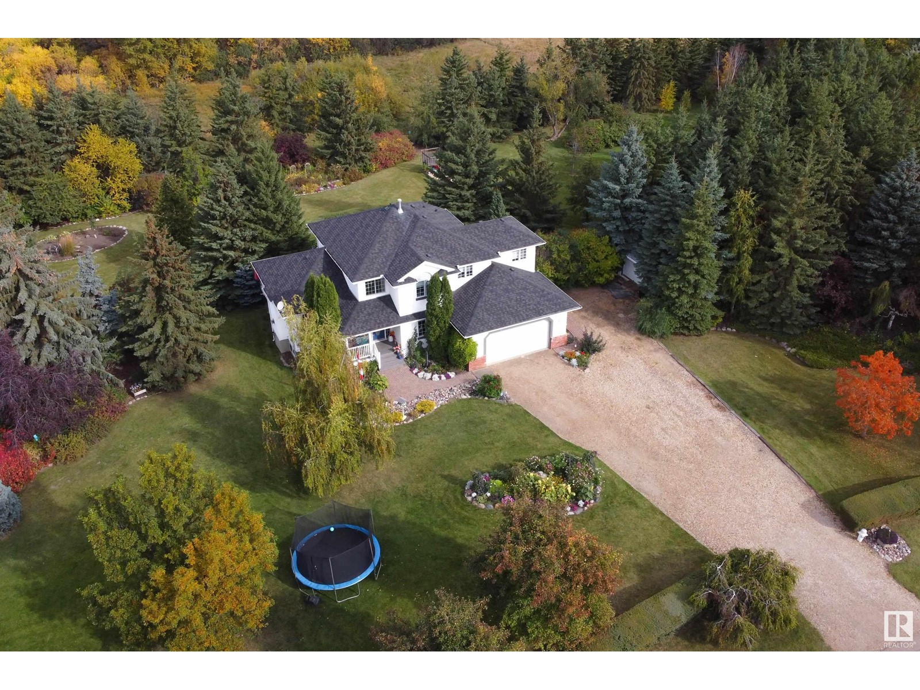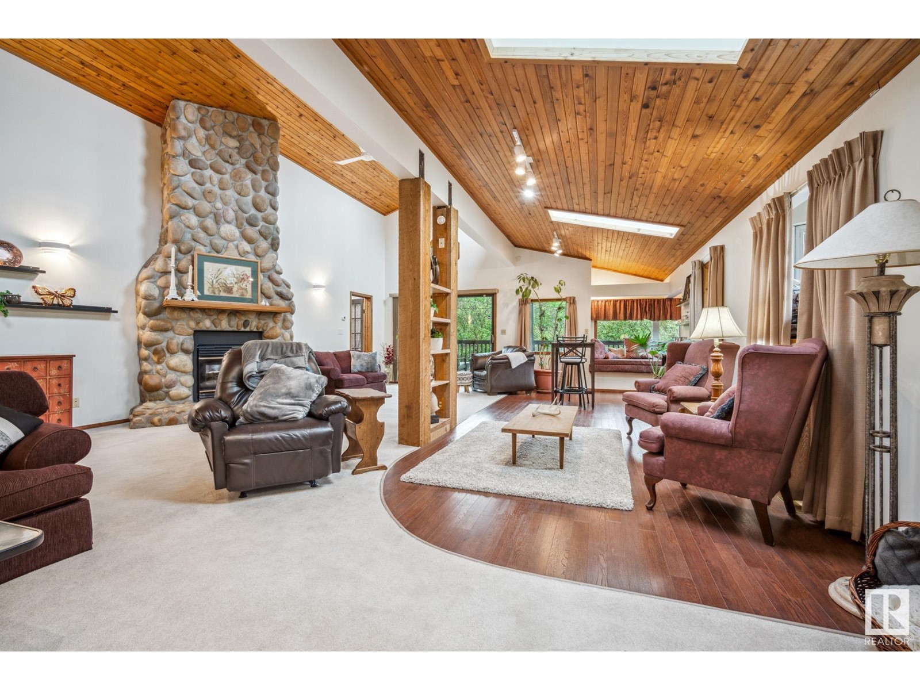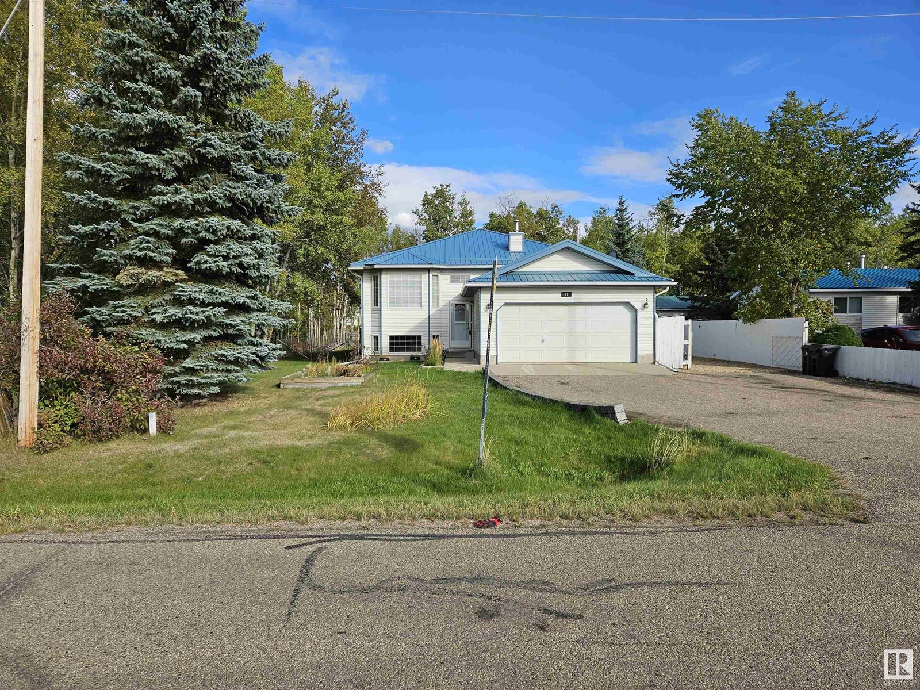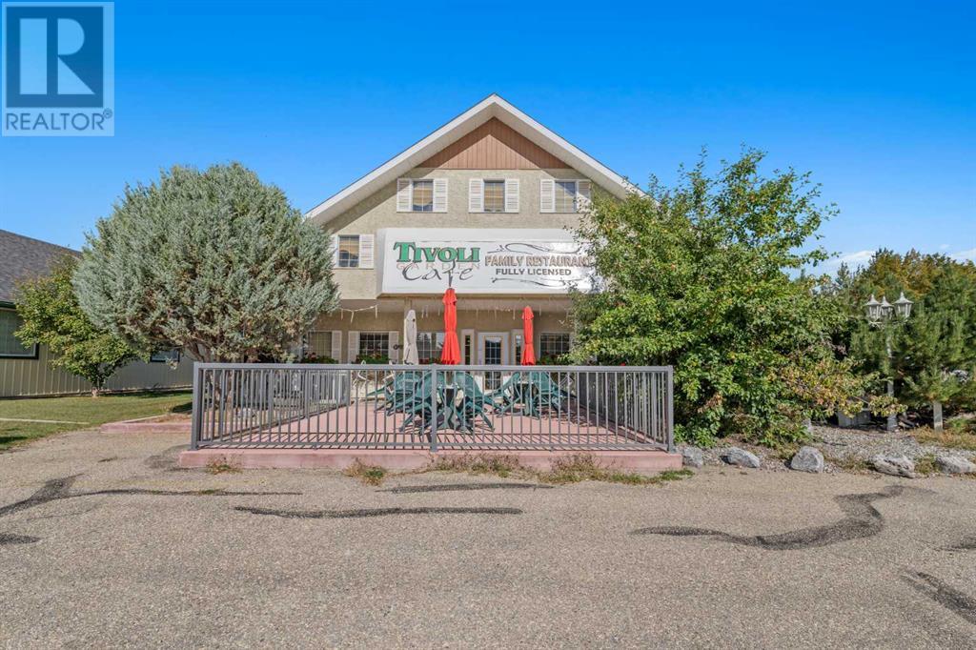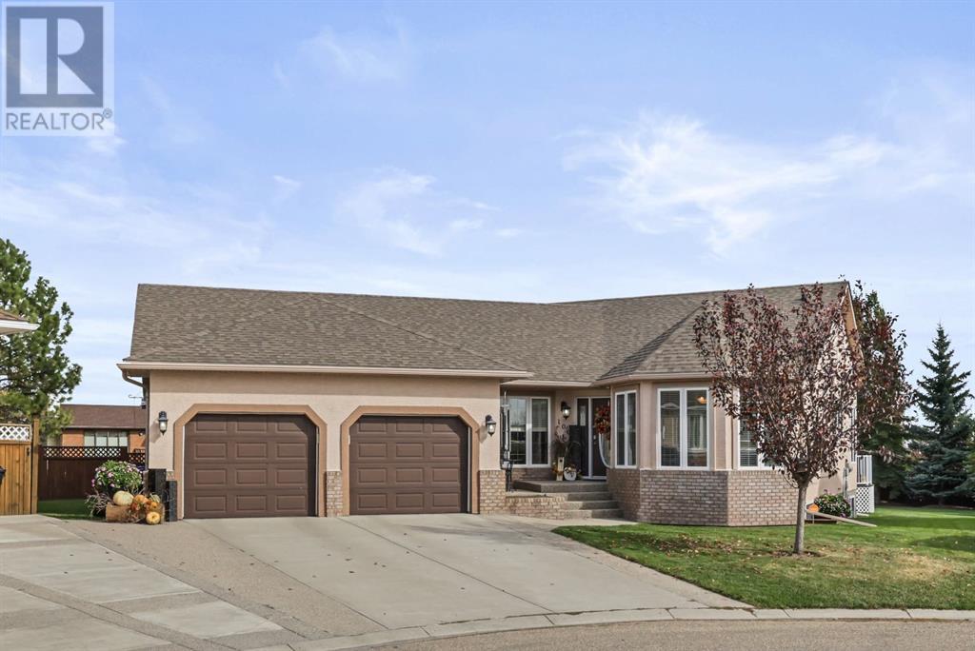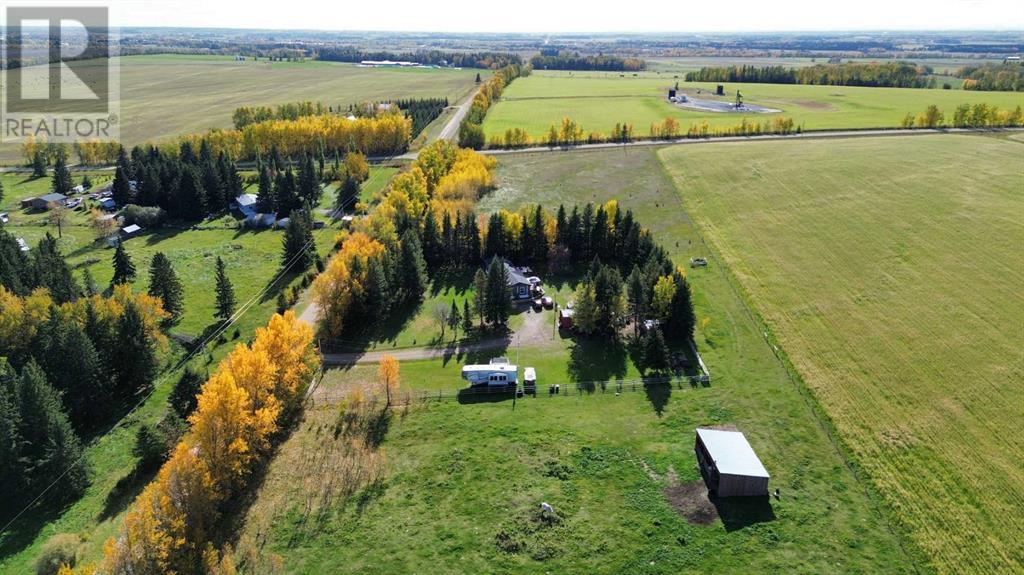38 Wishart Street
Red Deer, Alberta
Immediate Possession! Wonderful family home located in Westpark subdivision, This fully finished bungalow has plenty of room for the whole family! There is also a large heated double detached garage with new shingles. Windows and shingles are all updated in the home as well! It is a great location close to college, parks, and shopping. Features include Bamboo hardwood floors and an open plan. Great kitchen with updates as well. Quick possession is available as well. A new RPR is on order. The main floor features a huge family room, a great kitchen and dining space, 3 bedrooms, and a 2 piece ensuite. The developed basement offers a huge family room, a 3 piece bathroom, and an additional bedroom. Fully fenced yard, deck and a fire pit!. New washer and dryer as well. (id:50955)
Royal LePage Network Realty Corp.
4922 50 Street
Stettler, Alberta
Right on main street in Stettler, this property is a wonderful investment opportunity in a high traffic location. In this commercial building, the main floor was recently used as a restaurant with a living area upstairs. The property is also in an excellent spot for a retail business as it is anchored with amazing stores and businesses along main street. The main floor of the building is 2288 sq. ft and is being sold with all the commercial kitchen and restaurant equipment. Inside, there is a welcoming entrance, bright with windows across the front. The interior is accented with pine and there is a partitioned area for a variety of uses. Tables and chairs are already there and the mirrored bar/cashier area has a stainless steel commercial sink. The kitchen is toward the back of the building and there are two washrooms down the hall. The upstairs living area is 1276 sq ft and has a separate access off the front entrance. The living area has 3 bedrooms and two bathrooms (one is an ensuite off the primary bedroom). There is a large living room/dining area, a kitchen, and the washer and dryer is in the main bathroom. Stettler's central location is a viable choice for businesses looking to expand or start up new opportunities and offers excellent highway connections. Stettler has a population of approx. 6000 residents and the County of Stettler has an additional 5300 people. (id:50955)
RE/MAX 1st Choice Realty
251138 Range Road 61
M.d. Of, Alberta
Exceptionally rare recreational property or Retirement Oasis in a spectacular location adjacent to Kananaskis Country just outside of Canmore off the main highway to Canmore, Banff, and the Rocky Mountains. Adjacent to Kananaskis country with hundred miles of riding trails. THIS RARE 9.88-ACRE PARCEL IS AVAILABLE TO INTERNATIONAL BUYER’S AS IT IS UNDER 10 ACRES. This one-of-a-kind ranch offers an over 1800sq ft WALKOUT CUSTOM BUILT BUNGALOW with oversized double ATTACHED HEATED GARAGE, a MASSIVE 59'9" x 39'11" SHOP with 3 zone in floor heat with partition, a 10' x 20' ft wide garage door, 3-man doors, and a satellite dish and large tv. The Stable is 33'11" x 25'8" with an upper loft 24'10" x 14'7", the Bunk house is 11'3" x 9'4". The property also includes a chicken coop, a green house with water and power, raised beds beside an RV PAD WITH 220-volt hookup next to house, a manmade pond, and a planted vegetable garden next to the stable. This 9.88-acre parcel of land within proximity to a large lake with partial public access, has been lovingly and expertly renovated with numerous upgrades, additions and improvements over the years (see supplements). Located just off highway 1 (Trans Canada), approximately twenty minutes from Calgary and twenty minutes to Canmore, near to Cochrane, Bragg Creek, Springbank Airport, and Calgary International Airport, this exceptional property provides the perfect opportunity for those that want to live just outside Calgary with a short commute to Canmore. Take a maintained gravel road just off the main highway at Sibbald Flats before the Livingstone public 9-hole golf course to your private gated entry. Enter the property on a paved driveway to your fabulous custom built walkout bungalow. As you enter the beautifully manicured and landscaped grounds, you will pass on your left the bunkhouse, chicken coop with 20 hens and a rooster (included), a Massive 2500 sq ft heated shop, and on the right you will see the INSULATED stable with 3 s talls, a tack room, and a massive open area above for an office, or bunk room, 4 goats and 2 sheep (included) as well as the fully planted garden next to the stable. The solidly built walkout bungalow features a massive wrap around deck to take advantage of the incredible views. The main floor features a renovated kitchen and breakfast nook, living room with gas fireplace, separate private dining room, primary bedroom with antique fireplace and renovated ensuite with steam shower, walk-in closet, second bedroom, additional full bathroom, and upper laundry. The lower level with IN-FLOOR HEAT, offers 2 additional bedrooms, full bathroom, large recreation room with wood burning fireplace, bar, lower walkout patio, and huge storage room. This one-of-a-kind property is phenomenal value. Can be used as a Bed & Breakfast. (id:50955)
RE/MAX Realty Professionals
#50 52555 Range Road 225
Rural Strathcona County, Alberta
This original-owner, beautiful home is in a PRIME LOCATION with NO neighbors behind you MINUTES FROM SHERWOOD PARK -- these do not go on the market very often! Enjoy the BREATHTAKING VIEWS, bordered by trees offering the ultimate in privacy. There's a garden area to grow your veggies, fruit trees, plenty of grass for recreation, firepit area to enjoy, and a waterfall pond to relax by on the walk out patio with hot tub. Inside, the main floor is nice and open with renovated Granite kitchen with tons of storage and pantry, and a large living room with fireplace. There is a den which could easily be converted to a 5th bedroom, powder room and laundry to complete this level. Upstairs you will find 4 bedrooms, and the Primary bedroom is huge with walk in closet. All the baths have been beautifully updated. The lower level is bright with large windows, in-floor heating throughout, Family room area and recreation room with bar overlooking yard. This property is truly one of a kind and a must see! (id:50955)
Now Real Estate Group
104b Connaught Drive
Jasper, Alberta
Wonderful half duplex with 2 bedrooms and 2 baths in the upper, and an additional bath and bedroom down. Hardwood floors, a spiral staircase, and incredible views of Signal Mountain make this unique property standout. A seperate entrance to downstairs lends itself to many opportunities. Currently rented out, this property is priced to sell. (id:50955)
Jasper Real Estate
10 Big Springs Hill Se
Airdrie, Alberta
Welcome to this beautiful hidden gem in the established community of Big Springs. Rare opportunity to own this well-kept 2 story home on the South Facing lot with huge SUNROOM, South backyard, Front Porch, Double Car Garage, boasts more than 1550 sq ft of total living space with tons of natural light, 3 bedrooms and 2.5 baths with an open floor plan. Hardwood & Laminate throughout. Nice size/bright living room. Good size Eat in Style Kitchen with SS Appliances. Nice size living room. All seasons Sun-soaked Sunroom off the kitchen/nook. Upper floor offers master bedroom with 4-piece en-suite. 2 more spacious bedrooms up with another 4-piece full bath. Basement is Developed with family/rec room and great spot for the home office. Sunshine basement has large south facing window for lots of natural light. Double attached Garage. Walking distance to Schools K-12. Short walk to the Grocery Store, Convenient store just 2 blocks away. Easy access out of Airdrie for Commuters. This property is a must see for a great price and perfect for a growing family that is looking for a great community to raise a family in. Book your showings today! (id:50955)
Grand Realty
4816 49 Street
Lougheed, Alberta
Welcome to your dream home in the charming community of Lougheed! This expansive bungalow, boasting over 1800 square feet of living space on the main level, is perfectly designed for comfort and entertainment. Offering multiple living areas, including one with a cozy wood-burning fireplace, this home invites you to relax and unwind in style. Featuring 5 bedrooms and 3 bathrooms, there is ample space to accommodate a growing family and guests or to dedicate rooms for hobbies and home offices. The kitchen has been updated with paint, lighting, and new stainless steel appliances including a gas stove! (newly incoming granite sink and tile). The heart of this home extends to the basement, where you will find a spacious recreation room complete with a pool table, perfect for hosting game nights and gatherings. There are two bedrooms, an office, and 3 three-piece bathroom in the basement, a large laundry room with a new washer and dryer (pet pro!), and another washing machine for those extra dirty clothes! For added convenience, this home has a double attached garage equipped with 10-foot-tall doors that accommodate a variety of vehicles, including trucks and large SUVs. The garage and additional RV parking space make this home a haven for automotive enthusiasts and adventurers. This large home is nestled on two lots that span 12,000 square feet. The outdoor space offers a fenced backyard, providing privacy -especially with the covered deck! The yard has been meticulously kept and is landscaped for easy maintenance. It includes apple trees, saskatoon bushes, a cherry tree, & raspberry bushes. There have been updates throughout the years, including - showerheads and faucets (2023/2024), Furnaces (2) - 2008, Hot Water Tank - 2021, Shingles - 2020, 5” Eavestroughs - 2021, Windows - 2013, and extra blown-in insulation in the attic, new fan into the garage to pump heat into from the basement, central air conditioning, the home also features a water softener and RO system that is hooked up to the kitchen sink and is also plumbed to the basement fridge as well, the furnace and ducts have recently been cleaned - 2024. This property is rare in Lougheed - the community offers services such as a grocery store, post office, walking paths, restaurant, community hall, seniors center, and a recreation center. Within 20 minutes, you will find adjoining communities with all services, including Hospitals, Doctors’ Offices, Dental offices, K -12 Schools, Grocery Stores, Gas Stations, Beauty Salons, Veterinary Clinics, and more! (id:50955)
Coldwell Banker Battle River Realty
6 Wrangler Place
Rural Rocky View County, Alberta
For Lease: 48,000 square feet (four 12,000 square foot shops) being constructed on 4+ acres in Rocky View and Available October 2025. Great frontage on the busy 61st Avenue. PRE-LEASE TODAY! Each shop comes with 8 overhead doors and secured fenced yard. Come to Rocky View and enjoy much lower property taxes than the city. Additional mezzanine space for office/warehouse to be added on a tenant-by-tenant basis. Excellent space for truck repair shop, warehouse, etc. Great access to Glenmore and Stoney. Call to learn more and book your spot today. (id:50955)
RE/MAX Real Estate (Central)
305, 72 Quigley Drive
Cochrane, Alberta
Welcome to this meticulously maintained 55+ secure adult living complex! This top-floor unit features 2 bedrooms and 2 bathrooms, all with upgraded laminate flooring throughout. (Please note that the images of the new flooring are included alongside the photos of the old flooring to provide context for the room layout.) Key highlights include oak cabinetry, 9' ceilings, and a spacious living room complete with an electric fireplace. The patio doors lead to a south-facing deck offering breathtaking mountain views.The generous master bedroom boasts a walk-in closet, while the kitchen provides ample cabinetry, a cozy eating nook, and an island with a breakfast bar. Enjoy the convenience of in-suite laundry, plenty of natural light, and extra storage on the balcony, along with titled underground parking.The building features inviting common areas, including a welcoming lobby with a seating area, fireplace, and library. Additional amenities include an exercise room and a community room equipped with a kitchen, dining area, shuffleboard, pool table, and another fireplace. Ideally located near restaurants and shopping, this home perfectly blends comfort and convenience! (id:50955)
Exp Realty
892 Langholm Drive Se
Airdrie, Alberta
Discover the perfect blend of modern design and family-friendly comfort in this stunning Homes by Avi Gabriel model, located in the sought-after community of Lanark Landing in Airdrie. This two-story single-family home is a true gem, offering an array of high-end features and thoughtful touches that make it an ideal choice for your next home.Step inside and be greeted by an inviting open-concept main floor, where the spacious kitchen, nook, and great room flow seamlessly together. The kitchen is a chef’s dream, boasting a large island with a breakfast bar, full-height cabinets, a built-in microwave, and a stylish chimney hood fan. Quartz countertops elevate the kitchen’s elegance, providing a sleek and durable surface for all your culinary adventures. Adjacent to the kitchen, the nook opens onto a rear deck, perfect for outdoor dining and entertaining. The great room features a cozy fireplace, creating a warm and welcoming ambiance for family gatherings.Convenience meets versatility with a bedroom and a 3-piece bath, complete with a standing shower, located on the main floor. This space is perfect for guests, multi-generational living or a convenient workspace. The attached two-car garage provides ample storage and gives you easy access to the home.Ascend to the second floor, where you’ll find a well-appointed laundry room, a bright bonus room, and a convenient pocket office, offering plenty of space for work, play, and relaxation. Two secondary bedrooms, each with walk-in closets, share a stylish 3-piece main bath. The large master bedroom is a serene retreat, featuring a luxurious 5-piece ensuite with double sinks, a glass shower, a soaker tub, and an expansive walk-in closet.The basement of this home is a blank canvas, featuring a spacious area with a 9’ foundation wall and a side entry door, ready for your future plans. Whether you envision a home gym, a media room, or additional living space, the possibilities are endless.Set in the tranquil and vibra nt community of Lanark Landing, this home offers the perfect balance of serenity and convenience. Enjoy easy access to a variety of local amenities, including parks, schools, shopping, and dining options. With possession available in late August, this exceptional home will soon be ready to welcome you and your family to a life of comfort and style. Don't miss the opportunity to make this dream home your reality! (id:50955)
Cir Realty
577 22560 Wye Rd
Rural Strathcona County, Alberta
Located just outside of Sherwood Park in desirable Wyecliff! This custom-built home sits on a spacious 2.53-acre lot, offering ample room for privacy and tranquility! The moment you step inside, you'll be captivated by the soaring vaulted ceilings adorned with beautiful cedar accents. The home boasts two loft spaces, providing additional versatile areas that can be used as home offices, playrooms, or relaxation areas. The expansive entertainment area is perfect for hosting gatherings, featuring a double-sided fireplace that adds a touch of elegance and coziness.The open kitchen is a chef's dream with plenty of counter space and a breakfast bar for casual dining. From the the wraparound deck, enjoy panoramic views of the surrounding mature trees providing shade and privacy. Attached double garage for storage with a convenient office space in the back. You need to see this one! (id:50955)
Royal LePage Prestige Realty
#11 52343 Rge Road 211
Rural Strathcona County, Alberta
This elegant Raised Bungalow is located on a corner treed lot in the community of Antler Lake. A large foyer entrance has access to the main living area, downstairs and the heated double attached garage. The main floor features a country kitchen, stainless steel appliances, oak cabinets and a large pantry. A cozy breakfast nook comes with a gas fireplace, big screen TV and the morning sun! A separate dining area off the kitchen is supported by a large living room for wonderful entertainment opportunities. The 4-piece bath supports the main level and the second bedroom. The oversized master features an elegant 4-piece ensuite with a large jacuzzi tub c/w a shower handle! Downstairs opens up to a spacious family room with a gas fireplace, large 3-piece bath and 2 good sized bedrooms. The 4th bedroom has the option to be a great den or craft room. Large heated 2nd shop/garage, large decks, fenced back yard, metal roofing, and tons of parking are topped off by municipal services! Don't miss this one!! (id:50955)
RE/MAX River City
#17 2 Georgian Wy
Sherwood Park, Alberta
Welcome to this well maintained AIR CONDITIONED 2-bedroom BUNGALOW style HALF-DUPLEX in Lakeside Village. Perfect for adults (45+) with limited mobility as living, dining, kitchen, 2 bedrooms & 1.5 bath is ALL on the MAIN FLOOR. This wonderful home features a bright open concept with lots of natural light. The main floor has a functional kitchen that opens up to a large dining area and living room. There are 2 generous sized bedrooms on the main floor as well as 1.5 bath. The basement is unfinished & is awaiting your personal touch. HEATED DOUBLE ATTACHED GARAGE is convenient to use & helps you store some extras along with your vehicles. This home is vacant and available for immediate possession. This complex has a fully equipped recreation centre available for residents to get together or rent for private occasions. (id:50955)
One Percent Realty
5121 55 Av
Stony Plain, Alberta
This cute character home is ready for a new generation! Located on a large lot in Old Stony this 2 bedroom 1 bathroom farm house was moved onto the property in the late 1950's and lived in by the original owners! there is a large single car garage and a garden in the back. With some TLC and a personal touch this could be your very first home! (id:50955)
RE/MAX Real Estate
1916 10 Avenue
Rural Red Deer County, Alberta
Located just off Highway 54, the Tivoli Garden Cafe offers a golden opportunity for those seeking the autonomy of running their own successful business. This cafe is a testament to entrepreneurial spirit, boasting generous annual profits and a foundation of loyal customers from the area. The kitchen and building have been maintained with care and attention, including but not limited to complete renovation for the kitchen (floor, paint, shelves, and equipment; 4 burner broiler and grill in 2020, and a hot water tank (2022), two new fryers ,convection oven one stainless steel stand up freezer beside water heater (2023). The cafe presents a hassle-free proposition for the aspiring business owner. The location is prime, with easy highway access, a drive-through style "alleyway" bordering the property suitable for semi-trucks, and more than 60 parking spots to accommodate the steady flow of patrons. The area boasts some great lakes and vacation spots like Sylvan Lake and Care-free Resort on Glennifer Lake, all within half an hour's drive. Educational needs are met by the nearby Spruce View School (Grades 1-12), making it convenient for families in the area, not to mention an easy drop-off to school for the kids while you run the restaurant. For healthcare, the Innisfail Health Centre is accessible within a 21-minute drive. Essential services are also well within reach, with a fire station just a minute away and the Royal Canadian Mounted Police (RCMP) stationed a short drive in Innisfail. The current owners, who have been at the helm since March 15, 2006, have enriched the patioed country-style restaurant in an old Danish community with depth and appeal and have not just served meals but the restaurant has also been a place where memories are made. With a licensed seating capacity for 65 inside and 14 outside, it has ample space for guests to dine and enjoy. The kitchen is well-equipped to handle demand with a significant hood fan (159"x42") and a built-in walk-in cooler . Operation hours span from 11:00 am to 8:00 pm Tuesday through Friday, with weekends opening early for breakfast enthusiasts. This long-standing establishment not only promises a steady income but also offers potential for expansion and an increase in income, such as extending hours or adding breakfast to the menu. For entrepreneurs looking to make their mark, the Tivoli Garden Cafe is more than a business; it's a central part of the community ready for its next chapter. You can call your favourite agent for a tour and to get more details about this business, land, and building for sale. (id:50955)
Cir Realty
14 West Terrace Road
Cochrane, Alberta
Discover this stunning property situated in a prime location, offering the perfect blend of comfort and convenience. This charming home boasts 4 spacious bedrooms and 3.5 bathrooms, providing ample space for family and guests. Positioned on a desirable corner lot, the property is adorned with mature trees, offering natural beauty and privacy.You'll discover the laundry area conveniently located on the main floor, alongside a spacious, open living room with a gas fireplace that flows effortlessly into the kitchen. Upstairs, you'll find three bedrooms and a four-piece bathroom, while the primary ensuite features its own four-piece bathroom. Additionally, a cozy bonus room serves as an excellent home office. The finished basement offers extra space ideal for hobbies or an office, along with a fourth bedroom and a three-piece bathroom. The expansive family room, complete with a projection screen, is perfect for enjoying family movie nights. Enjoy the benefits of new triple pane windows recently installed on the east wall of the living room and throughout the upstairs, enhancing energy efficiency and aesthetic appeal. The inviting front porch is perfect for relaxing evenings or your morning coffee. The double attached heated garage ensures comfort during colder months.This home is equipped with central air, ensuring year-round comfort. The backyard features a versatile shed with electricity and a window that opens, previously used as a playhouse, providing endless possibilities. A side gate in the fence allows for convenient access, accommodating a small trailer.The property boasts a sprinkler system for both the front and back yards, simplifying lawn maintenance. A new hot water tank was installed in 2023, adding to the home's modern amenities. Don't miss out on this exceptional property that combines functionality with style, ready to accommodate your lifestyle needs. Located close to Mitford and Ecole Notre-Dame Schools, parks and biking/walking paths. Schedu le your viewing today! (id:50955)
Cir Realty
29 Crystal Shores Crescent
Okotoks, Alberta
If you're searching for the perfect starter home with lake access, located in a fantastic community, look no further! This fully developed home includes over 1920 square feet of living space, an oversized heated double garage and central A/C.Step inside to a bright and welcoming main floor featuring a spacious living room with large windows, a large functional kitchen with newer stainless steel appliances including a gas stove, corner pantry, and a cozy dining area that opens onto a generous deck through double sliding doors. A convenient back entrance along with a half bath completes this level. Upstairs, the open and airy staircase leads to a large primary bedroom with a walk-in closet, 2 additional bedrooms, and a full 4 piece bathroom.The fully finished basement provides even more living space, with a large recreation room, bedroom, a full bathroom, and a laundry/utility room. Outdoors, the private backyard is a peaceful retreat, featuring a massive deck and beautiful mature greenery, ideal for entertaining or unwinding. The heated garage offers plenty of storage and the perfect place for a workshop. Nestled on a quiet street, this home is close to schools, parks, and the lake, where you can enjoy year-round activities such as swimming, fishing, boating, and skating. Make this beauty your new home! (id:50955)
Exp Realty
106 Westpoint Place
Didsbury, Alberta
**Rare Opportunity in Prestigious Cul-de-Sac! Stunning 5-Bedroom Bungalow with Tandem Garage**Welcome to this exceptional bungalow in the heart of Didsbury, Alberta, offering over **3,600 sq. ft. of living space**. Situated on a **sprawling 8,200 sq. ft. lot** with mature trees in a prestigious, well-established cul-de-sac, this home provides an incredible opportunity for a growing family. Featuring a **tandem double garage** with parking for **three vehicles**, this property is designed for convenience and space.On the main floor, you’ll find **two spacious bedrooms**, including a luxurious **master bedroom with a walk-in closet featuring his-and-hers doors**. The elegant **vaulted ceilings** and gorgeous **pre-finished maple floors** flow throughout the main living area. The kitchen is a chef’s dream, featuring **immaculate maple cabinetry** and **dual ovens**, perfect for entertaining family and friends. The attention to detail in this home is remarkable, and the **two new water heaters** ensure comfort for years to come.Step outside onto the **two-level deck**, perfect for entertaining with its **massive space**. Recently stained with refreshed railings, it’s the ideal spot for outdoor gatherings. The backyard also features a **handy storage shed** and mature trees, creating a private and serene space.Downstairs, the fully finished basement features **9-ft ceilings** and **in-floor heating** for ultimate comfort. With **three additional bedrooms**, there’s no shortage of space for a large family or guests. The included **pool table**, desks, and entertainment units make this home move-in ready with fantastic extras for entertainment and workspaces.Recent upgrades, including **new shingles (within the last two years)**, highlight the home's well-maintained condition. Properties like this rarely come on the market, so don’t miss out on owning a prestigious home in such a sought-after neighborhood! (id:50955)
Real Broker
C107 & C108, 5212 48 Street
Red Deer, Alberta
This desirable double end unit, located in Heritage Village is available for sale. Formerly used as a dental office, this 2,330 SF space features a reception area and waiting room with a built-in desk, three open areas, two small offices, two washrooms, a mechanical room, and a staff room with a rear exit. Windows on three sides of the unit bring in natural light. Ample paved parking is available on site, shared with neighbouring businesses. This property is also available for lease. (id:50955)
RE/MAX Commercial Properties
303, 175 Crossbow Place
Canmore, Alberta
Two bedroom plus loft apartment in Crossbow Point. Top floor unit, spread out on two levels with soaring ceilings and beautiful mountain views. The main level features an open concept kitchen and living area complete with a cozy fireplace and powder room. A spacious primary bedroom and an ensuite bath plus walk in closet offer convenience on the same level. Another bedroom plus full bathroom and laundry room complete the space. The upper level has a loft offering plenty of flexibility along with another two piece bath. Underground parking and additional storage for all your mountain gear. The complex is complete with an amenities building featuring an indoor pool, indoor/outdoor hot tub, theatre, exercise room, a recreation room and guest suites. Desirable, well managed building, ideally situated footsteps to numerous hiking and biking trails. (id:50955)
Century 21 Nordic Realty
116 Sunset Manor
Cochrane, Alberta
PRIDE OF OWNERSHIP shines throughout this immaculate and well maintained Sunset Ridge 3 Bed / 3.5 bath home ready to move right in. This Fully Finished Jayman built walkout has everything you need and more! The spacious foyer welcomes you home and opens up to the main living area with with great room, dining area and upscale kitchen loaded with features. Quartz counters, Stainless Appliances, Gas cooktop and Hood fan, built in oven & microwave, pantry, Island & breakfast bar make this kitchen one to be envied. A glass surround deck off the dining area provides an outdoor space for relaxing & enjoying the outdoors providing a cover for the patio on the walkout level with a gas BBQ line on each of them. The large Family room / Bonus room with TV greets you at the top of the stairs on the upper level. The huge primary suite features walk-in closet & 5pc spa like ensuite with soaker tub, separate shower & a water closet. Two generous sized bedrooms sharing a 4pc bathroom plus the conveniently located laundry room completes the upper level. The walkout level is fully finished but could easily be reconfigured to create an additional bedroom. The recreation room, bar area with sink, fridge & dishwasher plus additional flex spaces are all well proportioned. The 3.5 pc bathroom and sauna/steamer plus the utility room complete the walkout level. Two TV's on mounts with remotes plus planters in backyard and the sprinkler system are included. The attached garage is drywalled, insulated & heated with access to the mudroom upon entry. The shingles are being replaced on the entire roof. This landscaped home is fully fenced and ready & waiting for you!! Single family homes to be built on the vacant land behind. (id:50955)
RE/MAX West Real Estate
1308 2a Street W
Brooks, Alberta
Brooks Plaza, located in the best possible retail commercial area of Brooks, easy access and tremendous exposure. Very well maintained property by a long term owner, who has looked after all of the operating systems and building structure in the best way. This property always attracts great tenants and the owner has had tremendous success with many long term tenants. Over the past 20 years the level of occupancy in this plaza has been exceptional. Please do not disturb tenants. Please see the supplements for rents and expenses. (id:50955)
Michael Fleming Realty Corp.
402010 Range Road 5-5
Rural Clearwater County, Alberta
6.75 Acres surrounded by mature evergreens with a hillside setting with mature Pine,Spruce and Aspen trees. This 2015 20'x76' Moduline mobile home, is anchored to steel pilings foundation and features a modern kitchen with a countertop stove, built-in oven, fridge, and dishwasher, the kitchen also boasts a skylight for plenty of natural light throughout the day. The spacious master bedroom is accented by a walk-in closet and a luxurious 5-piece ensuite bathroom, complemented by two additional bedrooms and a 4-piece main bathroom the homestead has everything you need! This property also includes several support buildings, such as a 24x40 open-front shelter and multiple storage sheds, all within agricultural-zoning the possibilities are endless. (id:50955)
Real Broker
53 Crimson Court
Blackfalds, Alberta
Gorgeous Townhouse located in quiet area of Blackfalds, Built by True-Line Homes, this Townhouse has an upgraded kitchen with brand new stove and dishwasher, Vinyl Plank Flooring, Large Primary Bedroom with full 4 piece ensuite and Walk in Closet. It is in excellent condition and has a Fully Fenced Backyard with large deck!! Immediate possession available. Room in the back for a 14' x 24' Garage! (id:50955)
Realty Executives Alberta Elite




