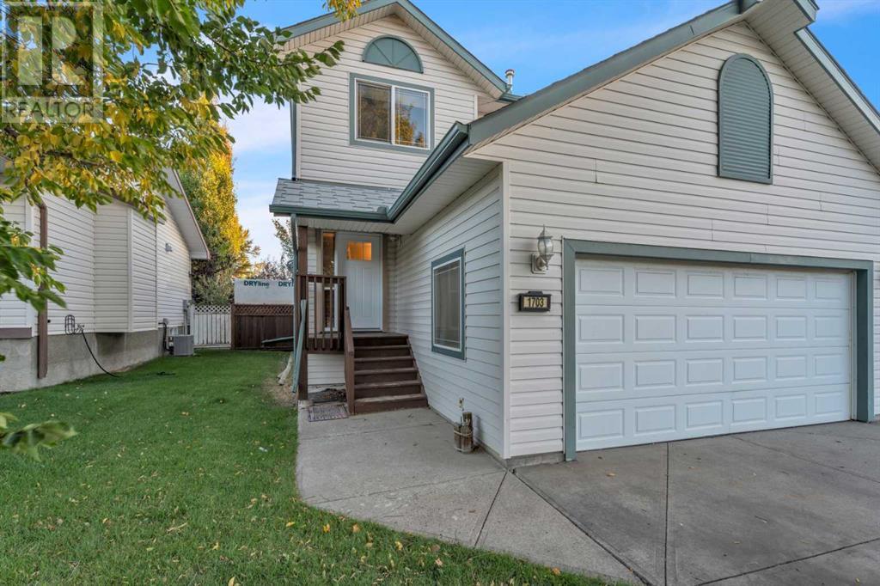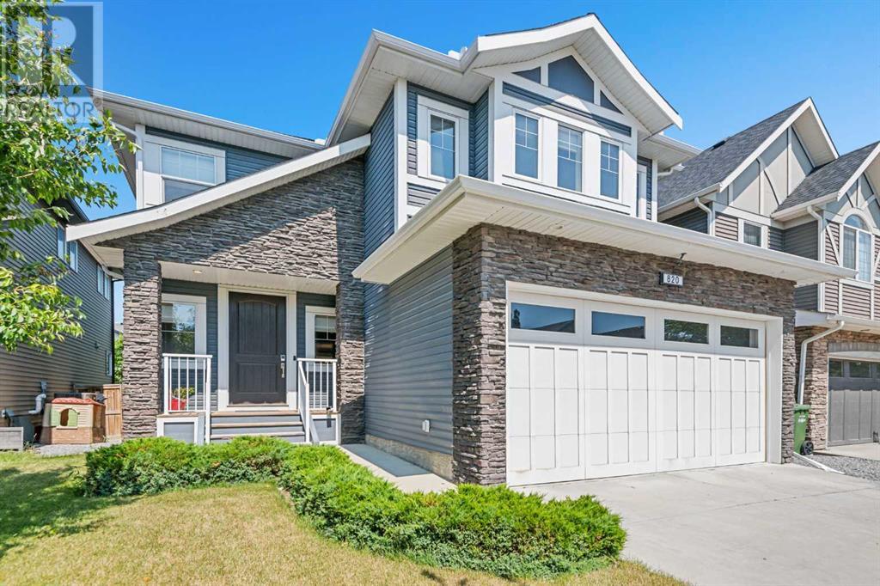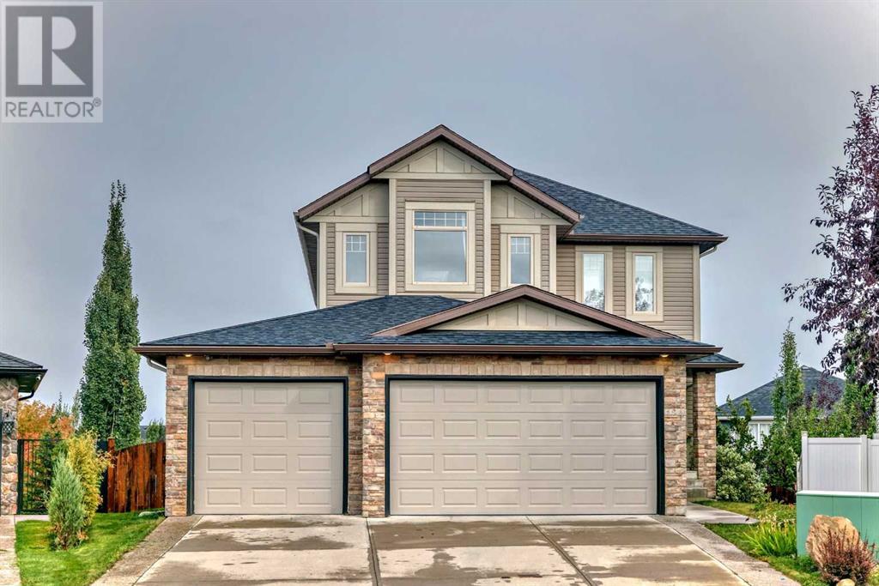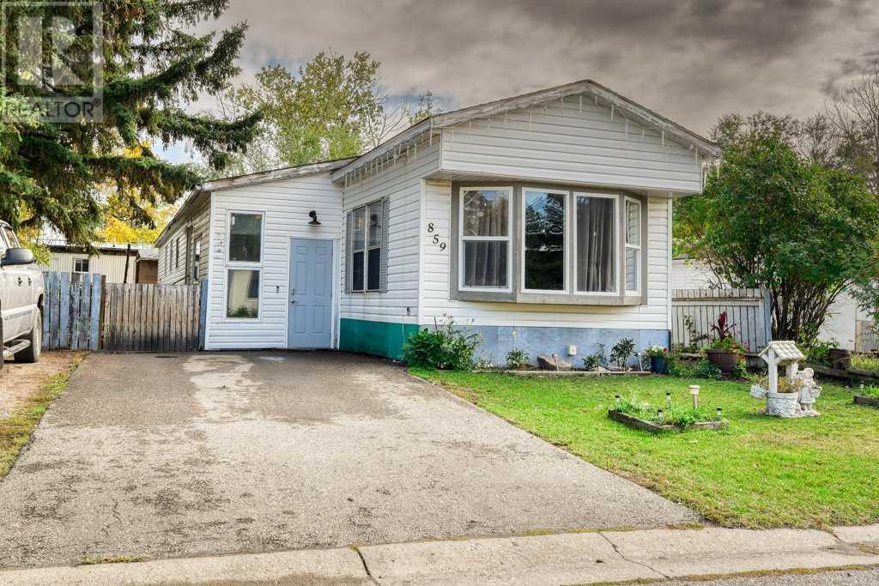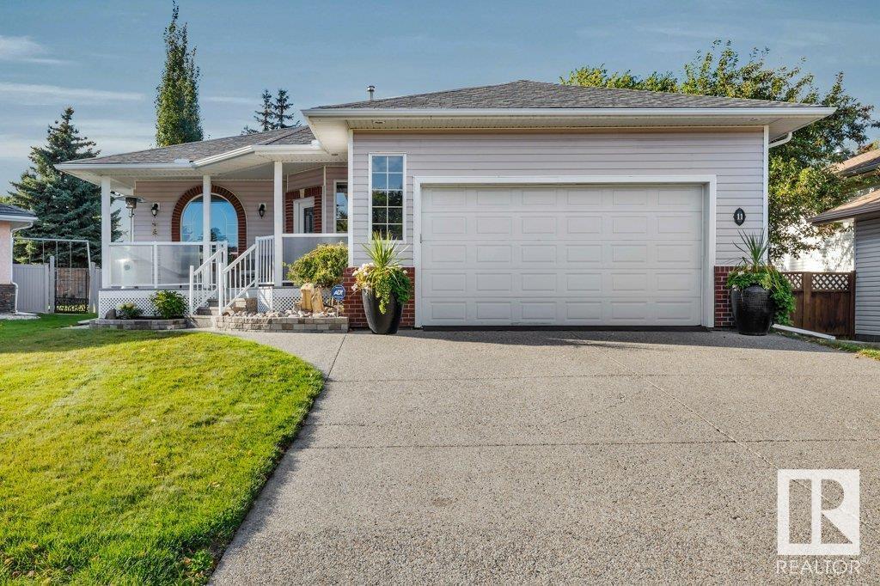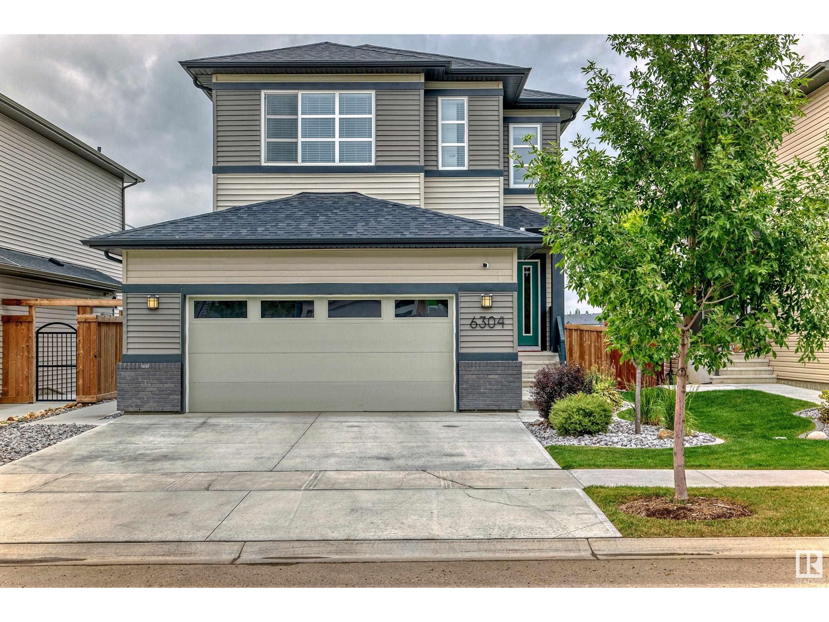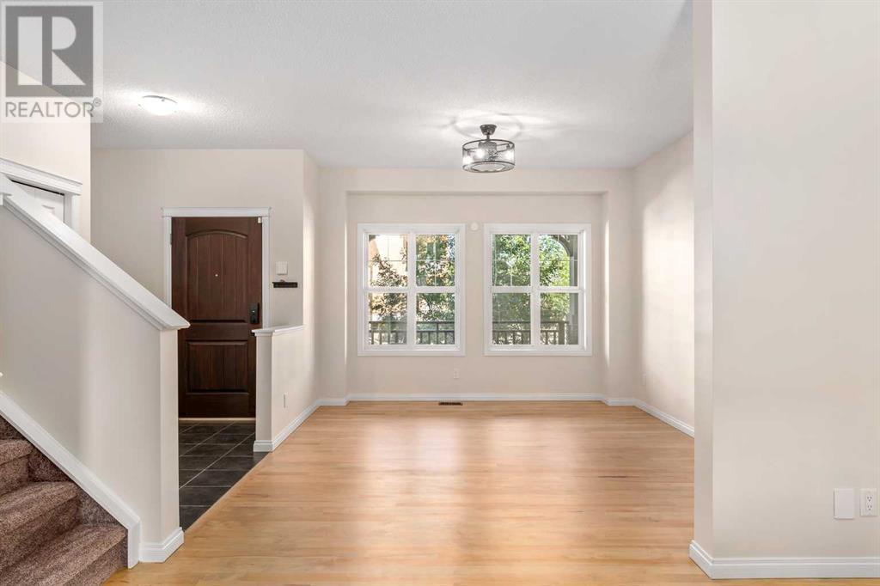1703 6 Avenue Se
High River, Alberta
Welcome to this lovely 2 storey home sitting on a large lot located in a quiet and friendly neighbourhood. This property is close to parks, schools, and all the amenities High River has to offer. With 3 bedrooms, 3.5 bathrooms, and a finished basement, this home has plenty of space for your growing family.The main floor showcases an inviting open concept living space, perfect for entertaining, with a bright living room, a spacious kitchen with ample cabinetry, and a cozy dining area which leads to the sizable back yard. The half bathroom and convenient mudroom/laundry room complete this level. Upstairs, you'll find three generously sized bedrooms, including a huge primary with a private 4 piece ensuite and walk-through closet. The two additional large bedrooms share a 4 piece bath.The finished basement is ideal for a home theater, playroom, or guest suite, complete with a full bathroom and plenty of storage space.Step outside to your expansive south facing back yard, where you’ll enjoy privacy and room to relax. The home features a double attached garage in the front AND access to the back alley, adding extra convenience for parking or additional storage. (id:50955)
Cir Realty
820 Coopers Square Sw
Airdrie, Alberta
OPEN HOUSE - Saturday Sept 28 from 1:00 - 4:00 PM... Introducing an exquisite residence in the prestigious community of Coopers Crossing, where luxury meets comfort in this expansive two-story home spanning 3739 SF with 4 + 1 Bedrooms & 3.5 Bathrooms. Meticulously updated throughout, this stunning property features Central A/C, Fresh Paint Throughout, New Carpeting, Modern Lighting & Ceiling Fans, and New Engineered Hardwood flooring in the primary suite.Upon entry, a grand foyer welcomes you with recessed lighting, illuminating polished hardwood plank floors that lead to a spacious den, offering a serene introduction to the heart of the home. An open-concept design unfolds, seamlessly integrating a breathtaking living space with an exquisite gourmet kitchen. The expansive granite slab island anchors the kitchen, complemented by built-in appliances including a substantial six-foot-wide combination fridge and freezer, showcasing the home’s meticulous attention to detail. Granite countertops adorn the kitchen, extending elegantly along its entire length, while dual sinks cater to practical needs—one for cleanup and another as a prep and beverage bar. Ample cabinetry and a convenient walkthrough pantry ensure culinary essentials are always within reach, with an adjacent Butler’s kitchen adding further convenience.The main floor also features a well-appointed half bath for guests’ comfort. Ascend to the second floor to discover four tranquil bedrooms, each offering a haven of tranquility and style. A designated laundry room and a spacious linen closet provide practicality, complementing the luxurious 6-piece washroom featuring a triple vanity for ultimate comfort. A versatile bonus room offers flexibility for various family needs.The primary bedroom impresses with a walk-in closet boasting custom cabinetry, leading to an opulent 5-piece ensuite complete with a soaker tub and frameless glass shower, offering a luxurious retreat. Descend to the lower level to find a f ifth bedroom ideal for personal sanctuary, accompanied by a wet bar promising entertainment options, a recreation room perfect for family gatherings, and a convenient 4-piece washroom. A utility room with ample storage completes this lower-level haven.Outside, indulge in a wealth of outdoor pleasures with three separate decks providing spaces for al fresco dining and relaxation. This meticulously crafted home invites you to embrace the art of living, ideally nestled in the heart of Coopers Crossing—a testament to both luxury and functionality. (id:50955)
2% Realty
13 Valarosa Cove
Didsbury, Alberta
Experience exceptional living in this stunning walk-out bungalow situated on a spacious pie-shaped lot! This home is packed with high-end upgrades, including in-floor heating, gas hook-ups on both levels, remote-controlled window coverings, air conditioning, a massive 40ft deck, a covered patio below, and permanent exterior accent lighting that beautifully enhances the home's curb appeal.Inside, the main floor is designed for comfort and style. It features a welcoming office just off the foyer, a modern kitchen, a cozy living room, two well-appointed bedrooms, and a full bathroom. The kitchen is a chef's dream with its large island, granite countertops, sleek black stainless steel appliances, and crisp white cabinetry. The open-concept kitchen and dining area offers stunning views of the scenic walking trails and natural surroundings just beyond the property.The fully finished WALK-OUT basement is equally impressive, offering a spacious family room, a full bathroom, two additional bedrooms, and a walk-out to the meticulously landscaped backyard. Located in a desirable neighborhood, this home is a true gem with outstanding features and undeniable charm. It's a must-see and a pleasure to show! (id:50955)
RE/MAX Real Estate Central Alberta - Sylvan Lake
124 Aspenmere Close
Chestermere, Alberta
|5-Bedrooms | 3.5-Bathrooms | Main Floor Flex/Bedroom | Main Floor Half wash room |Open Floorplan | High Ceilings | 6 month old Brand New Furnace | Upper Level Bonus Area | Main Level Laundry Room | Developed Basement | Central Air conditioner | Large Balcony | Front Triple Attached Garage Fully Heated| 6 month old Brand New Carpet | New Paint| MUST OWN-FULLY UPGRADED TRIPLE GRAGE HOME IN Westmere , WITH 1 BEDROOM & 1 FULL WASHROOM, BUILDER QUALITY GRADE FINISHED BASEMENT. This stunning 2-storey,2009 built family home is located in the desirable community of WESTMERE. Upon entering this property, you are greeted by an HIGH CEILING ENTRANCE, a very bright living room experiencing you an open concept feeling with 9FT SMOOTH CEILING, LOTS OF WINDOWS & POT LIGHTS. The main floor offers a private dining room with French door, great room concept kitchen, breakfast nook and living room all open to one another. You'll be sure to enjoy a generous pantry on the way to your kitchen from the dream garage. This level features a SEPARATE FLEX/BED ROOM beside it WITH big Window, upgraded HALF BATH ROOM, Big Dinning Area, OPEN CONCEPT HUGE kitchen, mudroom. Check the WIDE & OPEN KITCHEN that comes with BUILT-IN MICROWAVE, OVEN, GAS RANGE, BUILT IN MICROWAIVE, CUSTOM HOOD FAN, UPGRADED GRANITE COUNTERTOP, STYLISH & MASSIVE ISLAND with Kitchen Cabinets along with beautiful spot lights creating soothing & cozy impact. Main Laundry room is fully upgraded with huge cabinets finished with Sink, cabinets with ample storage area. Moreover, you have a BIG PANTRY THAT CAN BE EASILY ACCOMODATE TO Tons of stuff. At Upper Level, you will find HUGE BONUS ROOM WITH BIG WINDOWS allow you to feel tons of natural lights. Here you are also greeted with THREE generously sized BED ROOMS with upgraded wash rooms. Don’t Forget to see HUGE MASTER BEDROOMS one with a luxurious standing shower with Tub, biggest upgraded wash room with huge Walk in Closet and other ROOMS with Upgraded Full Bath with walkin g closet. Let’s take you to the BUILDER QUALITY GRADE FINISHED BASEMNET having Engineered flooring WITH ROUGH IN WET BAR, WITH ONE BEDROOM, ONE FULL BATHROOM, WALKIN CLOSET, HUGE GREAT FAMILY/LIVING AREA & BIG STORAGE AS WELL.RARE TO SEE THESE LEVELS OF FINISHES IN THE Basement. Wet bar Rough in has a potential to be converted in to HUGE KITCHEN. Walk out SEPARATE ENTRANCE could be helpful to get future basement rent out. The front TRIPLE attached garage & driveway allow for 6 vehicles to be parked at all times! First sense is SIGHT OF Back yard CLOSE TO LAKE giving your home a relaxing space or give you a new pastime as no doubt the human race on the whole, loves water.This house is close to all the amenities like grocery stores, schools, medical offices, restaurants, registry & only a 20 mins drive to the Calgary Airport and has a great access to Stoney Trail and Hwy 1 Trail. Don't miss opportunity to get your dream house. Call your realtor to book the showing! DON,T FORGET TO WATCH 3 D VIDEO TOUR !! (id:50955)
Urban-Realty.ca
859 Brentwood Crescent
Strathmore, Alberta
Attention new home owners! Great starter home in Strathmore. This charming home features 3 spacious bedrooms and a good sized bathroom with soaker tub, perfect for families or those seeking extra space. The inviting living room offers a warm atmosphere for relaxation and gatherings. The kitchen boasts plenty of counter space and storage, making meal prep a breeze. Step into the large mud room, ideal for transitioning from the outdoors and keeping your home tidy. The updated flooring throughout adds a modern touch and is easy to maintain. Situated on a good-sized lot, with two sheds for all your outdoor storage, you'll have ample outdoor space for gardening, play, or entertaining. Don’t miss out on this lovely home that perfectly balances comfort and functionality. Close to great schools and all amenities. Schedule your showing today. Don't forget to check out the virtual tour. (id:50955)
RE/MAX Key
31 Heritage Cove
Cochrane, Alberta
** READY FOR QUICK POSSESSION ** Welcome to the community of Heritage Hills in Cochrane. This beautiful home built by Canbrook Homes has amazing finishes throughout with 3 bedrooms and 2-1/2 bathrooms, with 2227sq/ft of developed space. The main floor features a large open concept with 9ft ceilings, an office, and vinyl plank flooring. The living room has large windows with the ceiling open to above with a beautiful chandelier with a gas fireplace and open concept design to the kitchen and dining area. The kitchen has quartz countertops and features a Samsung Appliance package which is included in the appliance allowance with a large walk through pantry through the mudroom. The upper floor has a large primary bedroom with tray ceilings and attached en-suite with dual undermount sinks, quartz counter tops, tile flooring, soaker tub and standing shower, and large walk-in closet with built-in cabinets. The upper floor has 2 more additional bedrooms with large closets and a 4 piece bathroom, with the laundry room conveniently located on the top floor, you also have a large Bonus Room centrally located. The basement has a side entrance and already has plumbing roughed in for your development. Enjoy your double car garage with extra space for storage and parking. This home is conveniently located close to shopping, parks, with easy access to Highway 1A and 22X. Other Lots and Floor Plans are Available as well for your custom build, Call today for directions and more details (id:50955)
Grand Realty
5606 46 Avenue W
Forestburg, Alberta
looking for a large family home, take a look at this 2470 sqft 2 storey , main floor features large kitchen with plenty of cupboards, pantry, dining nook with door to nice deck, formal dining room, living rm. with open ceiling, family rm. off kitchen has cozy gas fireplace & doors to back deck, office, laundry rm. at back entrance, 2 pc bath, upper floor has 4 large bedrooms. primary bedroom features walk in closet and very nice ensuite with jetted tub and separate shower, 4 pc bath, basement features very nice family room. with more than enough space and separate space for bar , another bedroom, 4 pc bath, lg. storage rm. could be finished for 6th bdrm. mechanical room has plenty of storage space, central A/C, large backyard has south facing deck, garden shed would be ideal for golf cart storage, parking space for RV, heated dbl. attached garage, you will be impressed with this beautiful home (id:50955)
Royal LePage Rose Country Realty
21 Aimie Avenue
White Sands, Alberta
A GREAT OPPORTUNITY TO OWN LAKE PROPERTY IN THIS PICTURESQUE SUMMER VILLAGE OF WHITE SANDS! 4 SEASON 1 1/2 STOREY HOME, 1754 SQFT. 3 BEDROOM, 2 BATH, YOU WILL APPRECIATE THE OPEN FLOOR PLAN AND WILL BE IMPRESSED WITH THE FLOOR TO CEILING, A-FRAME STYLE WINDOWS FACING THE LAKE, THE MAIN FLOOR FEATURES LARGE LIVING ROOM WITH COZY GAS FIREPLACE, EATING AREA WITH GARDEN DOORS TO DECK, SPACIOUS KITCHEN FOR THOSE FAMILY GATHERINGS, 2 NICE SIZE BEDROOMS, COMBO 3PC BATH AND LAUNDRY, AS YOU MOVE UPSTAIRS YOU WILL FIND A LARGE PRIMARY BEDROOM WITH PLENTY OF CLOSET SPACE AND GARDEN DOORS TO BALCONY, 4PC ENSUITE WITH A CLAW FOOT SOAKER TUB, 2 SEPARATE LOFT AREAS WOULD MAKE A GREAT GAMES/TV OR ADDITIONAL SLEEPING SPACE, OUTSIDE YOU HAVE A 30' X 36' HEATED TRIPLE GARAGE BUILT IN 2005, MORE THAN ENOUGH ROOM TO STORE ALL YOUR LAKE TOYS, WRAP AROUND DECK TO ENJOY YOUR MORNING COFFEE OR SUNSET BEVERAGE, FIRE PIT AREA, POSSIBILITY FOR RV PARKING/CAMPING IN BACK, A SHORT 2 MINUTE WALK TO THE BEACH, PRIVATE WELL AND SEPTIC FIELD, BUFFALO LAKE IS THE LARGEST LAKE IN CENTRAL AB. YOU WILL ENJOY ALL 4 SEASONS IN THIS BEAUTIFUL COMMUNITY, FISHING, WATER SPORTS, COMMUNITY EVENTS, WINTER ACTIVITIES INCLUDE ICE FISHING, SLEDDING, CROSS COUNTRY SKI, SKATING, CURLING ON COMMUNITY POND, NUMEROUS GOLF COURSES IN THE AREA, ONLY 20 MINUTE TO STETTLER, WHAT A BEAUTIFUL LOCATION TO CREATE NEW FAMILY MEMORIES, START ENJOYING LAKE LIFE NOW! (id:50955)
Royal LePage Rose Country Realty
Se 18-48-23-W4
Rural Leduc County, Alberta
For more information, please click on View Listing on Realtor Website. Discover this expansive 10+ acre lot in Leduc County, situated on North Coal Lake, where the property gently slopes down to the lakefront's high-water line. Conveniently located just 200 meters from the pavement along a quiet road, it offers easy access to a boat launch only 1 km away and is within a short drive of Leduc (22 km), Beaumont (26 km), Nisku (29 km), and the airport (33 km). The landscape, featuring a perfect blend of half wooded areas and half open fields, provides stunning building sites ideal for walkouts. Utilities include natural gas access near potential house sites, power at the property line, and neighbors benefiting from an excellent well water supply. Enjoy direct access to a spring-fed lake, perfect for a variety of water sports, as well as numerous crown land trails for hiking, biking, and cross-country skiing. (id:50955)
Easy List Realty
#23 54129 Rge Road 275
Rural Parkland County, Alberta
Step inside this impressive 1500 ft bungalow, featuring three spacious bedrooms, including a luxurious 5-piece ensuite equipped with a soothing jacuzzi, his&her sinks, and a generous walk-in closet. The inviting living room boasts a cozy gas fireplace and is bathed in natural light from charming dormer windows, accentuated by soaring vaulted ceilings that create an airy ambiance. Outdoor living is a delight here! Enjoy the expansive aggregate pad with a circular driveway and a 24x24 garage connected to the home via a breezeway. The thoughtfully designed kitchen features a bright eating area that seamlessly opens onto a large deck ideal for entertaining family and friends or simply enjoying the peaceful surroundings. This property is equipped with a 3,500-gallon cistern and a deep 115' well. Located in a highly desirable neighborhood with convenient access to Muir Lake. Dont miss this incredible opportunity to own a well-maintained property that offers the perfect blend of comfort and outdoor enjoyment. (id:50955)
Maxwell Excel Realty
53313 Rge Road 30
Rural Parkland County, Alberta
Welcome to a truly exceptional property where elegance meets sustainability. This incredible offering includes 6914 sq. ft. bungalow set on a sprawling 66.47 acres of breathtaking rolling hills, located just 25 minutes from the Anthony Henday. This unbelievable property includes a fully serviced 44x70 shop, this property promises a lifestyle of unparalleled comfort and versatility. As you approach this magnificent estate, you'll immediately notice the seamless integration of luxury and eco-conscious design. The home is Net Zero Ready, showcasing advanced technology for energy efficiency and a minimal environmental footprint. This means you can enjoy a luxurious lifestyle while contributing to a more sustainable future. Step inside to discover a spacious main living area characterized by soaring 11-foot ceilings, striking wood accent beams, and a natural gas rock-facing fireplace that exudes both warmth and sophistication. The high-end luxury vinyl plank flooring. The builder has gone above and beyond!!! (id:50955)
Royal LePage Arteam Realty
343 Pioneer Rd
Spruce Grove, Alberta
Prepare to be amazed by this charming half duplex with striking curb appeal! As you step inside, youre welcomed by bright natural light & the spacious feel of tall ceilings. Cozy up by the living room in-wall fireplace, share meals in the dining room, & unleash your culinary creativity in the well-appointed kitchen. Gleaming quartz countertops, island, & tall cabinets; plenty of storage for the family chef. The back entrance conveniently leads into a mudroom with a built-in bench & storage with easy access to the 2-piece bathroom. Upstairs, the spacious primary bedroom offers privacy with ensuite & huge walk-in closet. The 2 additional bedrooms each come with large double-door closets & a 4-piece bath across the hall. Step into the beautiful backyard oasis, perfect for entertaining guests. The detached insulated double garage has access from the back lane. This fantastic location is close to schools, shopping, a spray park, & Jubilee Park; providing plenty of options for family activities. Welcome home! (id:50955)
Homes & Gardens Real Estate Limited
232 Cottonwood Av
Sherwood Park, Alberta
WALK OUT BUNGALOW WITH LOFT(loft has bathroom)...OVER 2200 SQ FT...ONE OF THE LARGEST LOTS IN SHERWOOD PARK...FULLY FINISHED BASEMENT...NEWER EXTERIOR AND WINDOWS...5 BATHROOMS...CHEF KITCHEN has double wall ovens, countertop gas stove, huge island/eating bar, granite countertops, and loads of cabinetry. Hardwood and tile throughout main floor. Convenient main floor laundry! FULLY FINISHED WALKOUT boasts family room, bedroom with 4 pce Spa Ensuite, double vanities and rough in for future shower. Another full bath and den completes the lower level. Enjoy the huge, private backyard with large deck and lower patio, and no neighbors behind! Perfect family home in the heart of Sherwood Park, and AMAZING WALKOUT BASEMENT SUITE POTENTIAL TOO! RARE FIND!(Please note renovations still going on) (id:50955)
RE/MAX Elite
#207 17 Columbia Av
Devon, Alberta
Beautifully maintained 2 bedroom 2 bath corner unit in the highly desirable Ridge Condomunium in Devon. The Ridge is a highly sought after building in the heart of Devon. Enjoy low maintenance finishes in a neutral color palette & an open layout featuring 2 bedrooms, 2 bathroom & in suite laundry. Fabulous kitchen with peninsula seating, quartz countertops, upgraded appliances & loads of prep space for the chef. Living at the Ridge means enjoying the convenience of being centrally located, within walking distance to groceries, restaurants, parks, schools, twin arena, a swimming pool, and river walking trails. Plus, the underground titled parking with a storage unit adds to the convenience and security of this property. (id:50955)
Real Broker
11 Elliot Pl
St. Albert, Alberta
Welcome home to this gorgeous 1720 sqft bungalow in Erin Ridge. Situated on a large pie lot in a cosy cul-de-sac, this home is perfect for a family or those wanting to down-size. The open concept layout welcomes you as you enter the home! The kitchen has plenty of cabinets, granite countertops, a breakfast nook and beautiful stone gas fireplace. The family room has large windows allowing ample natural light through the space and a garden door with access to the new deck and private, beautifully landscaped backyard. Off the front entrance there is a cosy living room/den. The primary suite has a walk-in closet and spacious 4 piece ensuite with jetted tub. The second bedroom also connects to the 4 pc bathroom. The basement has a large recreation room with second gas fireplace, 9' ceilings, 2 additional bedrooms, a 3 pc bathroom and laundry room. Recent upgrades include: Shingles (2023), Furnace (2018), Vinyl fence (2024), Deck (2024) Washer/dryer (2024). You don't want to miss this gem! (id:50955)
RE/MAX Elite
5 Claystone Wy
Fort Saskatchewan, Alberta
Welcome to the Allure Showhome, a stunning 3-bedroom, 2.5-bathroom home with 1,870 sq ft of living space. Featuring 9' ceilings, a separate entrance, and an expanded double attached garage, this home offers both luxury and functionality. The main floor includes a spacious U-shaped kitchen with quartz countertops, a walk-through pantry, and a mudroom. The second floor boasts a bright primary bedroom with a walk-in closet and ensuite, a bonus room, two additional bedrooms, and a laundry room. Complete with a rear deck, landscaping, and an appliance package, this home has everything you need! Photos are representative. (id:50955)
Bode
6304 47 Av
Beaumont, Alberta
Perfect family home w/ a pond view! This well maintained 2 storey home in Ruisseau has a unique twist that is great for that growing family! On the main floor has an open floor plan w/ 9 foot ceilings, chefs kitchen w/ quartz countertops, upgraded stainless steel appliances, island w/ breakfast bar, walk through pantry, tons of cabinet space, good sized dining nook, a large great room w/ a stunning feature wall w/ an electric fireplace & great views of the pond from the large windows! There is also a main floor office/den & a 2 piece bathroom. The upstairs has 4 bedrooms w/ a bonus room, laundry room & 4 piece bathroom. The primary suite has a walk in closet & a 5 piece ensuite w/ double sinks, walk in shower & soaker tub! The walkout basement the kids will love w/ a rock climbing wall & a games area. The bedroom was designed for a shop but can be used for a bedroom again. The landscaped yard has a deck with access to the patio area. Located only a 5 min walk to the 4 seasons park! Home shows a 10+ (id:50955)
2% Realty Pro
4908 50 St
Fort Kent, Alberta
Cute and Cozy and Cheap to live. It does not get much more economical than this property. One bedroom / one bathroom home on main street Ft Kent, centrally located between Bonnyville and Cold Lake. Quiet hamlet neighborhood with municipal services including Cold Lake water. Single finished garage with power (not heated) on a large lot (150x50 ft) with one side fenced. 1970 house has upgraded 100 amp service (2022), newer furnace (appx 2005) just cleaned and serviced in fall of 2022. Everything is functional and good working order, just in need of some handyman work to perk it up a little and tweek the quirks. Big back yard can be developed for kids, pets or even another garage / storage buildings. (id:50955)
RE/MAX Bonnyville Realty
5403 50 St
Stony Plain, Alberta
Discover the perfect blend of style, space, and convenience in this charming 4-bedroom, 2-bathroom home. Designed with a modern country feel, this home offers a warm and inviting atmosphere for you and your family. The oversized double detached garage is a standout feature, providing ample space for your vehicles, RV, and storage needs. One of the best parts about this home is its location. You can easily walk to everything you needlocal shops, cafes, and services are just a short stroll away. Plus, by supporting local businesses, youll be part of a vibrant community. The backyard is a true oasis, backing onto the peaceful Lions Park. Imagine having a serene park as your backyard, perfect for family outings, evening walks, or simply enjoying nature. This home isnt just a place to live; its a lifestyle waiting to be embraced. (id:50955)
Exp Realty
#404 273 Charlotte Wy
Sherwood Park, Alberta
Welcome home to this charming TOP FLOOR 1-bedroom unit! With only ONE NEIGHBOR, youll enjoy peace and privacy in this inviting space. The home boasts 3 wide doors and a FULLY ACCESSIBLE bathroom including a roll-in shower and grab bars, ensuring comfort and convenience for everyone. The kitchen features beautiful GRANITE countertops, while the neutral paint and LAMINATE flooring throughout create a stylish and cohesive atmosphere. Enjoy your coffee on the EAST facing balcony as sunlight pours in, giving you so much natural light throughout the day. Don't forget your TITLED parking stall just outside the front doors. Located just moments away from a playground, essential amenities, schools, and public transit, everything you need is within easy reach. Imagine cozy evenings in your new sanctuary, don't miss the opportunity to make this welcoming space your own! (id:50955)
Yegpro Realty
10, 15 Stanton Street
Red Deer, Alberta
This is a 2 - storey condominium which comes with 3 bedrooms and 1.5 bath. Right when you enter through the main door you will see a closet for hanging winter jackets, coats and a 2-piece guest washroom which is nice to have on the main floor. This floor also has a kitchen with stainless steel appliances, dinning area and living room with ample sunlight where you can relax after a busy day. The best thing is 3 good size bedrooms and a 4 -piece washroom is upstairs which gives you privacy, also a closet for extra storage on the same floor. Lastly the basement is where the laundry is located and a lot of room for storing extras. (id:50955)
Century 21 Maximum
204 Downey Place
Okotoks, Alberta
*** OPEN HOUSE SATURDAY SEPTEMBER 28 1:00PM - 3:00PM *** WELCOME to your new home! Tucked away in a quiet, family-friendly cul de sac in the heart of Okotoks, this stunning property offers endless possibilities with its open floor plan and recent upgrades. Boasting rich maple flooring throughout the foyer, living, and dining rooms, and vaulted, beamed ceilings, this home radiates warmth and character. The front walkway, driveway, and rear patio feature durable exposed aggregate finishes, while the large pie-shaped backyard offers privacy, backing onto a scenic walking path. This 4-level split includes 3 bedrooms, 3 bathrooms, a cozy brick fireplace, a corner kitchen with a built-in bench, and large front windows that flood the space with natural light. The lower level provides ample storage, including a crawl space, and plenty of room for a games room or theatre room. The Primary bedroom includes 2 closets and a 4 piece ensuite. Upgrades in the last 5 years include; new roof, furnace, water tank, doors, windows, and kitchen appliances, making this home move-in ready. Located steps from schools, parks, shopping, and recreation, this property is perfect for family living. The partially finished basement awaits your personal touch, while the spacious driveway and backyard access offer flexibility for additional parking or building options. Please note some pictures have been virtually staged. (id:50955)
Real Broker
212 Osborne Green Sw
Airdrie, Alberta
"Discover this exquisite executive home ideally situated facing a lush green space and playground, embodying pride of ownership throughout. The interior boasts soaring ceilings, a gourmet kitchen complete with built-in oven and microwave, and gleaming floors accentuating the open-concept floor plan. The master bedroom features a luxurious ensuite and walk-in closet, while a spacious family room offers views of the playground and opens to a beautiful balcony. Two additional generously-sized bedrooms complement the upper level.The fully finished basement adds significant living space with an extra bedroom, family room, and a complete 4-piece bathroom, perfect for a large family. Outside, enjoy one of the area's largest backyards, providing ample room for outdoor activities .Don't miss out on this gem! Contact us today to schedule your private viewing." (id:50955)
Century 21 Bamber Realty Ltd.
112 Clydesdale Way
Cochrane, Alberta
Get in on the ground floor in Cochrane, one of the fastest growing communities in Canada. This appealing 1,586 sq. ft., two-storey townhome in the Heartland neighbourhood is a great first step toward that goal with 3 bdrms. and 3.5 baths. The charming front veranda faces west towards the Rockies and fantastic sunsets. The main level is an open floorplan with high ceilings; gleaming, refinished, hardwood floors and a roomy, cheerily lit living room/dining room combo. The kitchen has a ton of cabinet space plus a breakfast bar with new sink and faucet, quartz countertops, tiled backsplash and stainless appliances (new dishwasher). A renovated half bath completes the main floor. New flooring recently upgraded on second level includes a sunny primary bedroom with a large closet and convenient 3 pc. ensuite. Two additional bedrooms share a 4 pc. bath plus a laundry room on this level makes laundry chores much more expedient. The basement is fully finished, with an added bath, an electric fireplace and includes various other amenities - a small freezer, bar fridge and wall mounted TV. The back yard, accessed through the kitchen, features rubberized groundcover that will not rot or mildew making for minimal yard work. It leads to a single, detached garage plus driveway providing parking for two vehicles. Gaining access to the rear of the property can be done via the back lane. This home is in close proximity to Highway 1A (Bow Valley Trail); Highway 22 (Cowboy Trail); the Bow River; schools – both elementary and high school; preschools; downtown shopping, restaurant and other amenities; playgrounds and a nearby green space. The townhome has been freshly painted and numerous upgrades have been made. If this is your first home or a home for your expanding family, it is an impeccable choice. Make an appointment for a viewing. You will be glad you did. (id:50955)
Comox Realty

