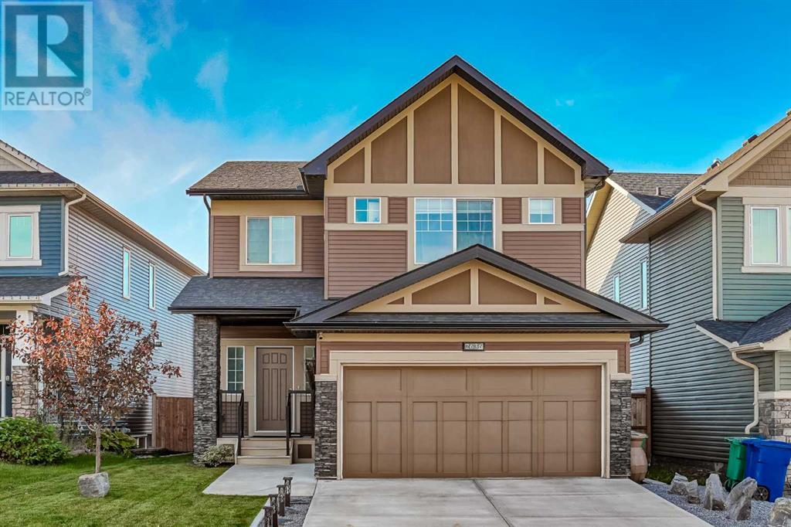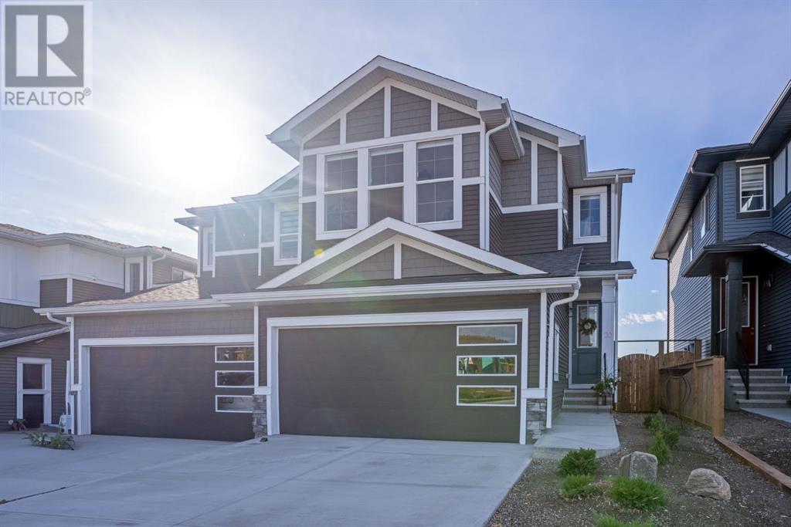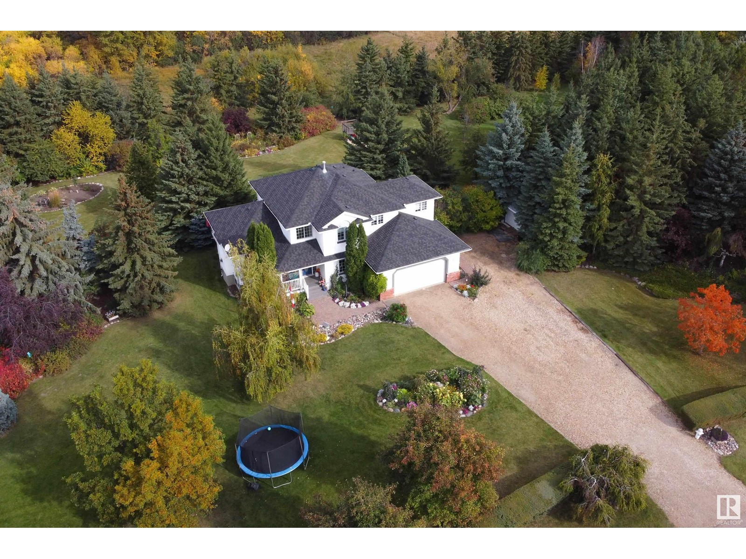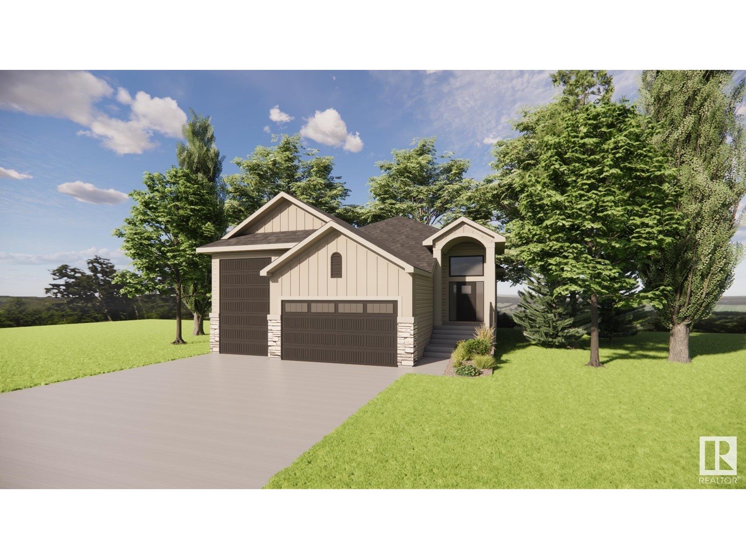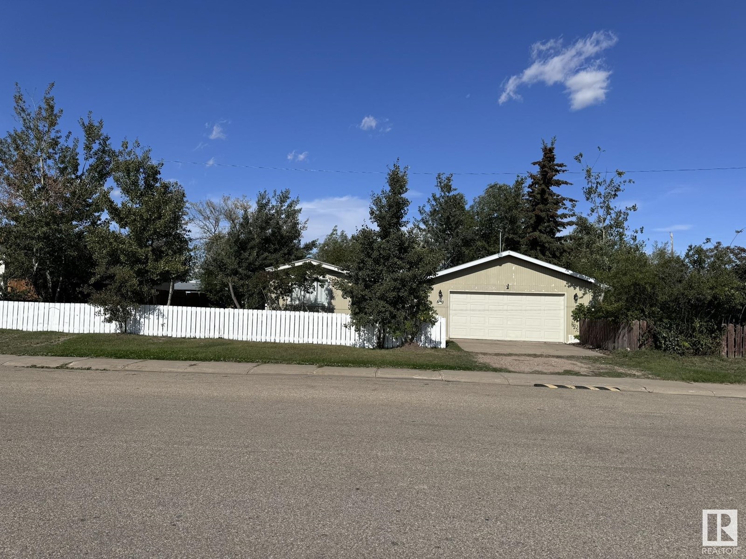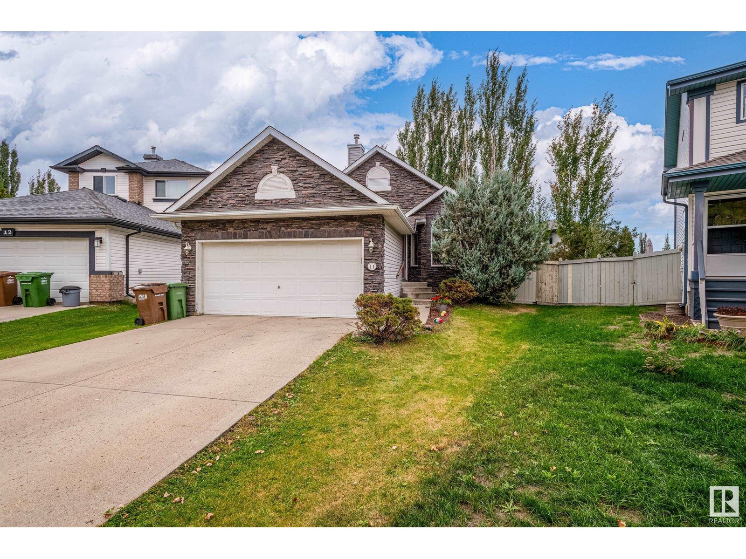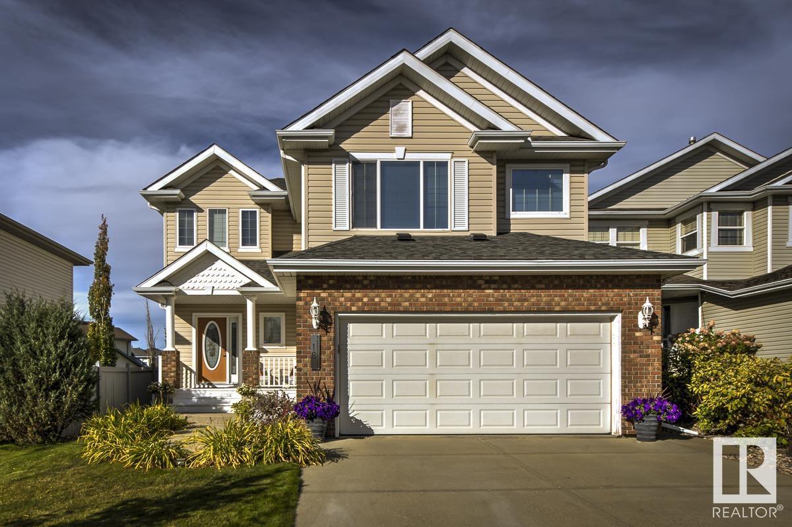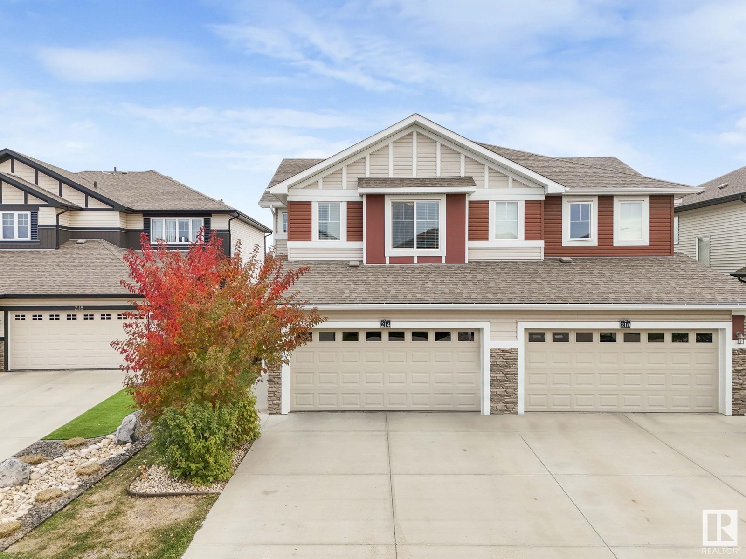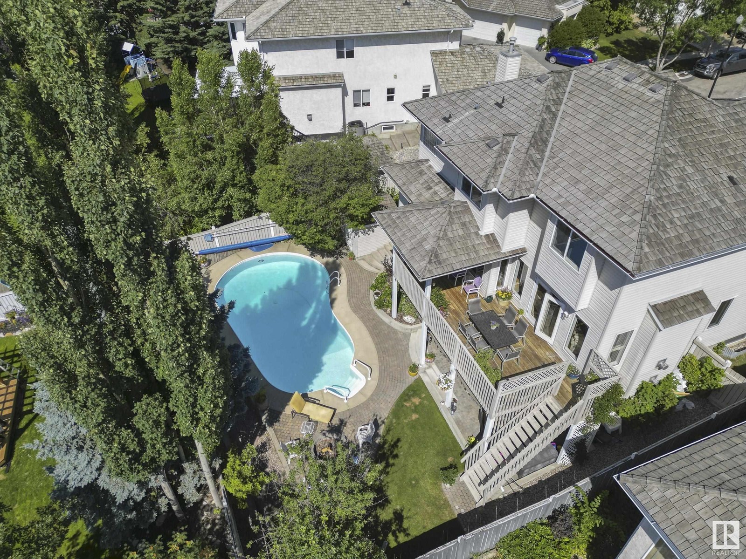#84 9501 104 Av
Westlock, Alberta
Spacious,16X72- 1990 Winalta Shelter 1272 Sq Ft. 3 bedroom mobile home with heated porch and a sun room. Rented lot. Newer shingles, Hot water tank and washer and dryer. New PVC windows replaced 3 years ago. Located in Westlock Trailer Park backing onto hay field, beautiful views and private setting. Laminate flooring in hallway, living room, kitchen and laundry area. Double skylights in kitchen for bright, natural lighting. Close to hospital, schools and shopping. Vaulted living room ceiling, new furnace and vinyl siding. Additional 214 sq.ft sunroom. Great little starter home. LOT RENT $400 - includes water, garbage, & sewer waste management. Newer HWT, water lines. (id:50955)
Exp Realty
60, 404 6 Avenue Nw
Slave Lake, Alberta
Welcome to this spacious 4-bedroom, 2-bathroom mobile on a rented lot, with over 1,500 square feet of modern living space. Built in 2016, this property boasts contemporary features and thoughtful design. Enjoy the airy feel of vaulted ceilings and the convenience of garden door that opens to a beautiful pressure treated deck, perfect for outdoor relaxation. Home has new heat tape. This home blends style and functionality, making it a fantastic choice for comfortable living. (id:50955)
Royal LePage Progressive Realty
322062 Range Road 261
Rural Kneehill County, Alberta
Welcome to your own slice of paradise, nestled on 4.82 acres of breathtaking Alberta prairie! This stunning log home features three spacious bedrooms and two full bathrooms, providing the perfect retreat for families or anyone seeking a serene lifestyle. Step inside to discover a fully upgraded kitchen that will delight any chef, complete with a stainless steel gas range stove, refrigerator, dishwasher, and hood fan. The open layout invites natural light and offers a warm, welcoming atmosphere for entertaining guests. The spacious master bedroom is a dream come true, with your private balcony to take in the serene views. The main bath has a spectacular pedestal bathtub, perfect for a day on the farm, Custom window covering add the the stunning aesthetics of the home. Enjoy your morning coffee or evening sunsets from the expansive wrap-around porch, which offers panoramic views of the sprawling prairies and majestic Rocky Mountains. This property is not just a home; it's a lifestyle! It boasts two insulated chicken coops, one equipped with power, perfect for those looking to embrace a sustainable, farm-to-table lifestyle. Additionally, you'll find a barn with power (though uninsulated), a handy storage shed, and an insulated shop featuring power and a cozy wood stove. Don't miss this rare opportunity to own a piece of Alberta's natural beauty. Whether you're looking to start a hobby farm or enjoy the tranquility of rural living, this property has everything you need. Schedule your viewing today and make your dream a reality! (id:50955)
Real Broker
2135 Danielle Drive
Red Deer, Alberta
OPEN HOUSE on MONDAY OCT 14 - 11 AM to 1:00 PM *BRAND NEW ROOF is being done this week!* Perfect MOVE IN condition just in time for winter! This home offers 1520 sq ft of AIR CONDITIONED living space AND a heated DOUBLE Garage, with SO many upgrades!! This 55+ Adult Living Community is perfect for a maintenance free lifestyle. Whether you are downsizing or want a lock & leave it lifestyle for Snow Birds, this home is move in ready and pride of ownership shows throughout. Come on into this immaculately kept home with large main living area and open concept kitchen. All cabinets (kitchen and bathrooms) were refaced in 2015 and all lower cabinets have pull-outs. There is N/G hook ups for a gas stove if you want to put one in (owners preferred electric). There is also rough-in for a gas fireplace in the Living Room on the main wall (venting and gas) if you want to put one in. The spacious Primary Bedroom has its own ensuite with a big shower and walk-in closet. The two other bedrooms are a good size with easy access to the full bathroom close by. The second bedroom includes the Murphy Bed w/ Mattress (used only a few times) and third bedroom has a walk-in closet. Front entry has both a front closet AND a big walk-in closet for all the coats and shoes for all seasons. Laundry room is conveniently located at the back entry way. Step outside to a very private deck w/ no-maintenance composite decking, gazebo and storage units on the deck and beside the garage are included. There is natural gas hook up for the BBQ on the deck. Its the perfect place to enjoy summer afternoons and visiting with friends. The insulated and heated double garage has plenty of storage (included) makes a great workshop for the handy man to putter or hobbyist to enjoy! Fan motor and thermostat for garage heater just replaced in Jan 24. Telus Security System in place including cameras, doorbell and door sensors. You may sign up to keep it going, but no obligation to do so. All of this with community amenities that include: Clubhouse, Playground, Tennis Court, Putting Greens and Walking Path (shale) around the perimeter, called the "Red Mile". There is even a secure RV storage yard at a minimal cost if you need to park the RV ($35 per month). Association is active with community events (assoc. fee is $50/ yr or $75 per couple - optional). This home sits in the most pristine park like community where the landscaping is all perfectly maintained in the summer months for you and snow removal is taken care of for you in those winter months. Nothing to do here but move in! (id:50955)
Real Broker
204 Cottage Club Drive Sw
Rural Rocky View County, Alberta
Welcome to Your COTTAGE RETREAT! Nestled just 45 minutes from Calgary and Cochrane, this bright, beautiful timber cottage offers an open-concept design that perfectly blends modern comforts with serene natural surroundings. As you enter, you’re greeted by breathtaking vaulted ceilings that enhance the spacious feel, complemented by cork flooring and granite countertops. The kitchen features alder cabinets, providing ample storage for all your needs.The main floor boasts a large primary bedroom, conveniently located next to a four-piece bathroom. Upstairs, the loft area presents an inviting second living space with floor-to-ceiling windows, flooding the room with natural light. This versatile space is ideal for extra beds or a cozy office setup.Step outside to enjoy your morning coffee on either the front or back covered porch, overlooking a fully landscaped yard. A flagstone pathway leads to a welcoming fire pit, perfect for unwinding after a day at the beach.The fully gated, family-friendly community is packed with amenities that enhance your lifestyle. Enjoy access to a Recreation Centre featuring an indoor pool, fitness centre, library, and a commercial kitchen, along with a great hall for gatherings. Unwind in the outdoor hot tub, open year-round, or get active with tennis, pickleball, horseshoes, and beach volleyball.Take advantage of Ghost lake and your private beach access, complete with a boat launch, all included in the low monthly condo fee. Explore the parks, community gardens and extensive trails that wind through this unique, laid-back community.Your perfect getaway awaits—COME EXPERIENCE THE TRANQUILITY OF COTTAGE LIVING COMBINED WITH A VIBRANT COMMUITY LIFE! (id:50955)
Cir Realty
1, 825 7th Street N
Canmore, Alberta
You are going to have to move fast on this unique Townhome with a garage in the Downtown core. Completely renovated, 4 oversized bedrooms, 3 bathrooms, plenty of storage, stellar views and a terrific floor plan. Enjoy great light and early morning sun on the private patio(with hot tub) which is annexed to the vaulted master bedroom. There’s an ensuite to the main floor guest bedroom plus 2 additional bedrooms, perfect open plan kitchen with waterfall countertop, a living room with an oversized dining area…perfect for entertaining large groups. A furniture package is available making for this move in ready opportunity. (id:50955)
RE/MAX Alpine Realty
36 Crestview Estates
Rural Rocky View County, Alberta
Convenient country living on a quiet culdasac in Bearspaw. Ideal location close enough to Calgary to enjoy space but also have easy access to amenities, schools, parks, and the Shane Homes YMCA. Almost three acres of privacy and beauty surround this 4400 sq/ft of total living space estate home with usually lower property tax than city living. If not driving or biking to work, the layout is the ideal set up for someone who works from home because of the large office room situated on the main next to the main entrance with bathroom and conveniently located apart from the rest of the home along with customer parking pad. The illegal suite has one oversized bedroom, full kitchen, bathroom with shower and two storage rooms along with a double attached garage. Come enjoy the unlimited fresh well water, raspberries, strawberries, chives, and mint in abundance. The green spaces are organic without the use of herbicides nor pesticides. Relax with lodge style vaulted ceilings, versatile floor plan and unique spiral staircase. There's chocolate maple hardwood consistently throughout main and top level and laminate in basement. There are new white quartz countertops and tile backsplash in the kitchen and main floor laundry room. The floor to ceiling stone masonry with brand new, remote controlled gas fireplace is stunning. Of the two bedrooms on the main level, one is a grand, bright master bedroom with french pocket doors leading to an oversized deck and walk-in closet. This room has a heated floor ensuite, with an oversized marble soaker tub with private nature views. The kitchen on main, has brand new stainless steel appliances, including double wall oven with warming/proofing drawer. The loft style top floor has three large bedrooms, one full bath, two balconies and an open bonus room. You’ll love the classic pull-down staircase to the walkable attic space with windows, which is good for storage and a fun place to explore. The walk-out basement is fully finished with a w et bar, cold cellar, and a fully screened private outdoor hot tub room. The home has new appliances, central vac, new air conditioning, pure and clean water from an established deep well, durable and stylish clay tile roof, two new hot water tanks, and RO drinking taps for your convenience and comfort. The land has landscaped gardens, walking trails throughout the trees, large deck, fenced dog run, two large screened sunrooms, one seasonal fully enclosed sunroom, gas bbq deck, radon safety, and beautiful tree lined asphalt driveway. Many renovations in the last few years and can be listed by request. The property currently has a chicken coup and honeybee hive although not included. There are three double car garages in total on the property plus an RV parking pad. (id:50955)
Cir Realty
2636 Ravenslea Gardens Se
Airdrie, Alberta
Nestled in the desirable community of Ravenswood in Airdrie, this immaculate family home boasts stylish finishes throughout. With 3 bedrooms and 2.5 bathrooms across 1,960 sqft of developed living space, it’s perfect for a growing family. Lovingly maintained by its original owners, the home features gleaming hardwood floors, vaulted ceilings, and a warm, inviting layout. The gourmet kitchen is a chef’s dream, equipped with a double oven gas stove, granite counters, soft-close cabinets, a large island, and a walk-through pantry. The cozy living room, complete with a gas fireplace, is ideal for both relaxation and entertaining. For added convenience, there's a mudroom, perfect for busy families. Upstairs, the primary bedroom impresses with a spacious walk-in closet and a spa-like 5-piece ensuite. Two additional bedrooms, a vaulted bonus room, a laundry room, and another 5-piece bathroom complete the upper level. The basement, with rough-in plumbing, awaits your creative touch. Outside, the backyard is ideal for entertaining featuring a custom gazebo, and a large deck. The home also includes a double attached garage. This home has been lovingly maintained and features tons of upgrades Located close to schools, shopping, and scenic pathways, this home offers both comfort and convenience. Schedule a private viewing or explore the 3D tour to experience this exceptional home firsthand. Don’t miss your chance to make Ravenswood your new home! (id:50955)
Exp Realty
20 Mill Road
Cochrane, Alberta
Check out 20 Mill Road in Cochrane Alberta. You're invited to our OPEN HOUSE this Saturday from 11 am to 2 pm. This great family home is almost new and still comes with home warranty. Located in the community of Greystone you are two blocks from the River, walking paths and a few minutes walk to Spray Lakes Community center with swimming pool, multiple ice rinks, curling, indoor soccer and much more. This home features open concept Kitchen and living room on the south side of the home with great open views to the south. Gorgeous White Kitchen with large center island, upgraded appliances, and lots of cabinets and counter space making this perfect for entertaining family and friends. Living room features an elegant electric fireplace to create a warm cheery space this winter. On the upper level are three good size bedrooms. The enusite is a must see. All new window coverings throughout including powered blinds. The lower level awaits your ideas. The attached double garage is a plus. Back yard already fenced. With New home warranty still on this home and all the extras the owners added its a super deal. (id:50955)
Royal LePage Benchmark
4502 57 Street
Whitecourt, Alberta
This is a great shop and enclosed yard, ready to operate your business from! Very convenient location, right off Highway 43 and 32 South. Great combination of office space, shop space, storage and a big yard. (id:50955)
RE/MAX Advantage (Whitecourt)
6314 55 Avenue
Camrose, Alberta
Picture yourself in this spacious, 1697 square foot custom-built bungalow. The heart of the home is the large kitchen with a central island, perfect for gatherings. A formal dining room offers space to host family and friends, while the inviting living room with a gas fireplace creates a cozy atmosphere.The main floor also features the convenience of laundry with a sink, a primary bedroom with a private 3-piece en-suite and massive walk-in closet, plus two additional bedrooms and a 4-piece bath.Downstairs, a cozy family room with a wood-burning stove and in-floor heat offers a great spot for relaxing. Two more bedrooms, another bath, and ample storage complete the space. The attached garage, also heated, provides plenty of room for vehicles and toys, with RV parking available outside.Backing onto a berm, the deck offers privacy for BBQs or quiet mornings with a coffee. Located near west end shopping, parks, playgrounds, schools, and an 18-hole golf course, this home offers the perfect combination of space and convenience. (id:50955)
RE/MAX Real Estate (Edmonton) Ltd.
15, 25506 Township Road 505b- Grandview Estates
Rural Yellowhead County, Alberta
3.95 Acres of land available at the Exclusive Grandview Estates! A chance to build your dream home and carve it out exactly as you want it. There is a creek at the bottom of the property, and an environmental reserve bordering it. Fully paved road right to the property with mountain views. This property is subject to GST. (id:50955)
RE/MAX 2000 Realty
303, 709 6 Avenue Se
Slave Lake, Alberta
Well maintained 3 Bedroom Apartment Condo in Pine Manor. Open Concept Living/Dining and Kitchen, Patio Doors open from the living room onto your private balcony. Kitchen has dark cabinets with plenty of counter top space and storage. Primary Bedroom along with 2 other bedrooms share a 4 Pc Bath. Nice sized Laundry Room with storage. Outside you'll find 2 Parking Stalls in a paved parking lot behind the bldg. No Interior pictures, as per Tenant request. Located close to Convenience Store, Restaurants, Churches, Schools, Walking Trail, Playground, Arena, Curling Rink and all the amenities of Slave Lake. Why pay rent when you get build equity in your own home. Great for an investor or first time Buyer. (id:50955)
Royal LePage Progressive Realty
201 7 Street Se
Slave Lake, Alberta
Cozy detached bungalow nestled in the heart of Slave Lake. Spanning 1,073 sq ft, this home welcomes youwith 3 spacious bedrooms on the main floor and a 4 pc bathroom. The Cozy Living Room flows seamlessly into a well-appointed Kitchen with Oak Cabinets and Dining area, perfect for intimate gatherings.Downstairs you'll find a Rec Room with a Wood Stove (AS IS), Bedroom; Storage/Den; 3 pc Bath and the Laundry/Utility/Storage Room. Outside is a fully landscaped yard with raised beds, garden plot, fruit trees, a garage/workshop and shed. This home has had some upgrades over the years, they include main floor Windows, Furnace, Shingles, Eaves, Kitchen Cabinets, Flooring and Main Floor Bath. Located directly across from the Jr/Sr High School, close to Shopping, Churches, Hospital, Walking Trail, Parks and minutes from the shores of Lesser Slave Lake, the Golf Course and so much more. (id:50955)
Royal LePage Progressive Realty
3938 45 Street
Red Deer, Alberta
This cozy and inviting home in Eastview is waiting for a new family to make it their own. With a warm and welcoming atmosphere, this classic 1950s cottage offers a perfect blend of comfort and character. Inside, you'll find two bedrooms, including a versatile home office space, and a modern bathroom. Enjoy the fresh air on the front porch overlooking the landscaped yard or relax in the covered rear porch/mud room, perfect for coming home after a day out. The spacious 22x24 double detached garage provides plenty of room for your vehicles and storage. Despite its smaller size, this home offers a surprisingly functional layout and endless potential. Located in the sought-after Eastview neighbourhood, you’re close to schools like Joseph Welsh Elementary and Eastview Middle, as well as the convenient 40th Ave Eastview IGA shopping plaza. Don’t miss this opportunity to own a piece of Eastview history! (id:50955)
Century 21 Advantage
929 17th Street
Canmore, Alberta
Welcome to one of Canmore's most characterful downtown homes - with modern renovations and updates! This deceptively large 4 bedroom, 2 bathroom 'dome' home benefits from 2 generous living spaces, a rooftop deck with south / west mountain views, and double garage plus additional parking pad with lane access. Renovations in recent years include bright new kitchen, new roof, high efficiency furnace, new hot water tank, new living area flooring and lighting, and stylish new fireplace surround. Conveniently located for the High School, creek side trails, and ease of walking / biking to downtown. Bring your curiosity and explore this unique Canmore offering! (Please note this home is not zoned for short term vacation rentals). (id:50955)
RE/MAX Alpine Realty
298077 218 Street W
Rural Foothills County, Alberta
Discover luxury living in Millarville Country Estates! Nestled on 45.83 treed acres, this estate home offers 5 bedrooms, 6 bathrooms, and over 5,200 sq ft of exquisite living space. Enjoy maple hardwood floors, arched doorways, and recessed lighting on the main level, which features an open floor plan with a grand living room, gourmet kitchen, butler pantry, office, laundry room, and more. The upper level boasts 4 bedrooms with ensuite access, including a primary suite with a skylight, walk-in closet, and luxurious 5pc ensuite. The fully finished walk-out basement includes a large rec room, 5th bedroom, wet bar, wine room, and ample storage. Outdoor living is a delight with a spacious patio and deck, 3-car garage, RV parking, and an oversized driveway. Located close to top schools and amenities, and just a short drive to Calgary, Okotoks, and Kananaskis, this home is ready for you to make it your own! (id:50955)
Exp Realty
5310 50 Avenue
Castor, Alberta
Currently this retired fire hall is hosting a couple of tenants to make use of this spacious building. The side area to the east has a three bedroom(offices), kitchen area and a large open area for a living room. This area was originally for the fire personal to use. The double garage to the south has two large doors 10x10, with openers and one remote, making this a great income property for the investor. The other side of the wall is a separate two bay building, doors are 12x12, that once held all the fire vehicles, now is a rental to the Bottle Depot business, also making this a great little income for the owner. The incomes are as follows, the apartments are renting for $1500 per month, $750 for the two smaller bay garages, $700 for the other bay that the Bottle Depot has rented. The building was build in 1979, is cinder block, has a metal roof, brick facing on the curb side and renovations have been done in 2007, 2009, and new furnaces and paint in residence in 2024. (id:50955)
Sutton Landmark Realty
3908 45a Street
Ponoka, Alberta
This bungalow is a perfect starter, family, or revenue property with excellent curb appeal! The main floor has an open concept through the living room, kitchen and dining rooms. The kitchen has plenty of cupboards and space while cooking or entertaining. Large master bedroom with a walk-in closet and bright big windows that allow lots of natural light. There is a 4 piece bathroom upstairs and a large laundry room that has dual doors to the front porch or back porch. Downstairs you will find 2 more large bedrooms, with a Family/ Rec Room, and another 4 piece bathroom. There has been new flooring, baseboards, and new decks built in the last few years. Outside there is the private pored concrete pad for a patio area to relax and take in a BBQ or a Summer gathering. There is a 32x26 insulated garage accessible from the back alley with tonnes of storage and workspace for all your projects and toys. This home is in a mature area with parks, playgrounds, and the downtown amenities of Ponoka nearby, and it’s ready for new owners! (id:50955)
Royal LePage Lifestyles Realty
10 Big Springs Hill Se
Airdrie, Alberta
Welcome to this beautiful hidden gem in the established community of Big Springs. Rare opportunity to own this well-kept 2 story home on the South Facing lot with huge SUNROOM, South backyard, Front Porch, Double Car Garage, boasts more than 1550 sq ft of total living space with tons of natural light, 3 bedrooms and 2.5 baths with an open floor plan. Hardwood & Laminate throughout. Nice size/bright living room. Good size Eat in Style Kitchen with SS Appliances. Nice size living room. All seasons Sun-soaked Sunroom off the kitchen/nook. Upper floor offers master bedroom with 4-piece en-suite. 2 more spacious bedrooms up with another 4-piece full bath. Basement is Developed with family/rec room and great spot for the home office. Sunshine basement has large south facing window for lots of natural light. Double attached Garage. Walking distance to Schools K-12. Short walk to the Grocery Store, Convenient store just 2 blocks away. Easy access out of Airdrie for Commuters. This property is a must see for a great price and perfect for a growing family that is looking for a great community to raise a family in. Book your showings today! (id:50955)
Grand Realty
5434 Vista Trail
Blackfalds, Alberta
Amazing Lot for Sale in right beside Abbey Centre!!! Build in the City's newest exclusive neighborhood. All builders welcome! Different lots available. (id:50955)
Maxwell Real Estate Solutions Ltd.
820 Coopers Square Sw
Airdrie, Alberta
Introducing an exquisite residence in the prestigious community of Coopers Crossing, where luxury meets comfort in this expansive two-story home spanning 3739 SF with 4 + 1 Bedrooms & 3.5 Bathrooms. Meticulously updated throughout, this stunning property features Central A/C, Fresh Paint Throughout, New Carpeting, Modern Lighting & Ceiling Fans, and New Engineered Hardwood flooring in the primary suite.Upon entry, a grand foyer welcomes you with recessed lighting, illuminating polished hardwood plank floors that lead to a spacious den, offering a serene introduction to the heart of the home. An open-concept design unfolds, seamlessly integrating a breathtaking living space with an exquisite gourmet kitchen. The expansive granite slab island anchors the kitchen, complemented by built-in appliances including a substantial six-foot-wide combination fridge and freezer, showcasing the home’s meticulous attention to detail. Granite countertops adorn the kitchen, extending elegantly along its entire length, while dual sinks cater to practical needs—one for cleanup and another as a prep and beverage bar. Ample cabinetry and a convenient walkthrough pantry ensure culinary essentials are always within reach, with an adjacent Butler’s kitchen adding further convenience.The main floor also features a well-appointed half bath for guests’ comfort. Ascend to the second floor to discover four tranquil bedrooms, each offering a haven of tranquility and style. A designated laundry room and a spacious linen closet provide practicality, complementing the luxurious 6-piece washroom featuring a triple vanity for ultimate comfort. A versatile bonus room offers flexibility for various family needs.The primary bedroom impresses with a walk-in closet boasting custom cabinetry, leading to an opulent 5-piece ensuite complete with a soaker tub and frameless glass shower, offering a luxurious retreat. Descend to the lower level to find a fifth bedroom ideal for personal sanctuary, accompanied by a wet bar promising entertainment options, a recreation room perfect for family gatherings, and a convenient 4-piece washroom. A utility room with ample storage completes this lower-level haven.Outside, indulge in a wealth of outdoor pleasures with three separate decks providing spaces for al fresco dining and relaxation. This meticulously crafted home invites you to embrace the art of living, ideally nestled in the heart of Coopers Crossing—a testament to both luxury and functionality. (id:50955)
2% Realty
2010 Prospect Drive
Wabasca, Alberta
Excellent location for your next Business Venture in Wabasca. This 1.11 Acre parcel is zoned Light Industrial, it's located mins from the Airport, and all the amenities of the Hamlet of Wabasca and its surrounding communities.....1.3 hrs to Slave Lake, 1.75 hrs to Athabasca and 3.5 to Edmonton. The possibilities are endless! (id:50955)
Royal LePage Progressive Realty
152 Drake Landing Terrace
Okotoks, Alberta
Discover the perfect blend of luxury and functionality in this stunning executive home, ideally situated on a quiet, family friendly cul-de-sac with breathtaking views of the mountains, town and pond. Boasting a spacious pie-shaped lot, fully fenced and landscaped with an irrigation system, this home offers a coveted south exposure so you can enjoy the sun all day long! Step inside and you will immediately appreciate over 3600 sq ft of meticulously designed living space. The main floor features an inviting open concept floor plan highlighted by a vaulted foyer when you first enter, flex room, gorgeous white kitchen with an abundance of cabinetry and granite countertops, oversized walk through pantry, cozy living room with a gas fireplace and large dining room that leads out onto your massive deck where you can unwind and watch the sunset over the mountains. Upstairs, enjoy a large bonus room, convenient laundry room, two generous children's bedrooms, and an impressive primary retreat complete with a walk-in closet and spa-like 5-piece ensuite. The views from this room are truly breathtaking! The professionally developed walk-out basement adds another dimension with a massive rec room or gym area, a 4th bedroom, a full 4 piece bathroom along with ample storage space. This home continues to tick boxes when you head out into the heated, triple car garage with sealed concrete flooring. So many "extras" with this home including central air conditioning, luxury vinyl plank flooring throughout the main floor (original hardwood is under it), hardwood flooring upstairs, upgraded closet shelving, high-end window coverings and so much more. The location is unbeatable as you are on the north side of Okotoks which easily cuts your commute into Calgary by 10-15 minutes. Close to schools, shopping, dog park, walking paths and so much more, this is definitely one you don't want to miss! Be sure to check out the 3d tour for a virtual walk through of this amazing home! (id:50955)
Cir Realty
#50 52555 Range Road 225
Rural Strathcona County, Alberta
This original-owner, beautiful home is in a PRIME LOCATION with NO neighbors behind you MINUTES FROM SHERWOOD PARK -- these do not go on the market very often! Enjoy the BREATHTAKING VIEWS, bordered by trees offering the ultimate in privacy. There's a garden area to grow your veggies, fruit trees, plenty of grass for recreation, firepit area to enjoy, and a waterfall pond to relax by on the walk out patio with hot tub. Inside, the main floor is nice and open with renovated Granite kitchen with tons of storage and pantry, and a large living room with fireplace. There is a den which could easily be converted to a 5th bedroom, powder room and laundry to complete this level. Upstairs you will find 4 BEDROOMS (rare) and the Primary bedroom is huge with walk in closet. All the baths have been beautifully updated. The lower level is bright with large windows, in-floor heating throughout, Family room area and recreation room with bar overlooking yard. This property is truly one of a kind and a must see! (id:50955)
Now Real Estate Group
49230m Range Road 162
Rural Beaver County, Alberta
ATTENTION buyers!BRAND NEW SINGLES 2024!All STEEL fully INSULATED shop with 2 forced air overhead HEATERS and 2 OFFICE spaces that has its own forced air heat both with natural gas and bathroom with shower!Amazing opportunity for this fixer upper property sitting on 5.08 acres.Offers 2 large bedrooms, spacious kitchen, 1 3pc bath, large living room and upper level.As you walk into the house you will find the kitchen with plenty of natural light and cabinets.A very inviting spacious living room with large windows suitable for all family gatherings.There are 2 Bedrooms in this level with walk in closet in one of them.Upper level to use as you please. Embrace the beauty of the outdoors!This rural retreat offers a HUGE yard for all the summer fun.Unfinished basement with wood stove. If you are a business owner that wants business and home in one this property is for you. Property needs some TLC but has great potential for the right investor. Some photos are virtual staged. (id:50955)
2% Realty
3404 Twp Rd 551a
Rural Lac Ste. Anne County, Alberta
New Price for this fine Acreage Home within a short walking distance to the North Shore of Lac Ste. Anne. Summer is still with us and if you need a place recreate,/relax/wind down, this is an excellent option as well. Live in the country, out at the Lake! 2.67 acres, a 1994 Single Wide Mobile Home with Lac Ste Anne across the road! This home has been well-maintained and features 3 Bedrooms, 2 Bathrooms, an open Kitchen and a spacious Living Room. Comes with its own Drilled Well. fenced-off BBQ set-up an large Garden Shed. Check out the Community of Ross Haven as well as its man amenities. 45 minutes to your very own Country Residence. And this for only $209,900! (id:50955)
RE/MAX Elite
7 Darby Cr
Spruce Grove, Alberta
Discover this stunning Deer Park Estate property, built by HRD Homes, where luxury meets thoughtful design. The main living area is a true masterpiece, featuring a custom Venetian plaster hood fan and a gas fireplace framed by stone and a classic oak mantel. The living room offers unique arched drywall nooks, complete with built-in cabinets and floating shelves, creating a cozy yet elegant space. The primary bedroom boasts a custom-designed feature wall, adding a touch of sophistication. With one bedroom plus a den on the main floor, this home is as functional as it is stylish. The triple car garage is heated and equipped with a floor drain, as well as hot and cold hose bibsperfect for year-round convenience. With air conditioning and a spacious finished basement, this home is ready to meet all your needs. (id:50955)
Century 21 Masters
13 Darby Cr
Spruce Grove, Alberta
Welcome to this beautifully crafted bungalow in Deer Park Estates, built by HRD Homes. This residence features over 1,300 sq ft of luxurious living space, where every detail has been thoughtfully designed. The open-concept main area showcases a custom Venetian plaster hood fan and fireplace, accented with rich oak wood finishes. The dining room and primary bedroom are adorned with unique, custom-designed feature walls, adding character and elegance to the home. Practicality meets comfort with a heated double garage, complete with an RV bay, floor drain, and hot & cold hose bibs. With air conditioning throughout, this home offers both style and convenience, making it a true gem in Deer Park Estates. (id:50955)
Century 21 Masters
44 Amesbury Wd
Sherwood Park, Alberta
Surrounded by greenspace & walking trails in the stunning Salisbury neighbourhood, this well-maintained 2,328 SqFt 2-Storey is well-appointed with high-end finishings, an oversized Double Attached Garage & a Fully Finished 9' Basement (completed in 2022). 5 Bedrms; 3.5 Bathrms. No need to look further! The 9' Main floor has Hardwood flooring & boasts an open-to-below, spacious Living Rm with plenty of windows & Fireplace feature wall. The Kitchen is fit for a chef w. Quartz countertops; a huge island; abundance of cabinets & walk-through pantry. The large Dining area; separate Den; massive Mudrm & 1/2 Bath complete this floor. The Upper floor has a large Bonus Rm; Laundry Rm (counter/cabinets); 3 Bedrms (all w. W/I Closets) incl a sizable Primary Bedrm showcasing a lovely Ensuite (soaker; tiled shower). The Bsmt has a Family Rm & electricF/P - perfect for movie night; 2 large Bedrms; Full Bathrm (heated floors). The fully-landscaped yard has a beautiful 2-tiered deck w. pergola. NEW A/C; Quartz throughout (id:50955)
RE/MAX Elite
4740 50 Av
Clyde, Alberta
So many upgrades in this 2 bed, 2 bath home. Under the trailer: new belly insulation along with some plumbing & electrical work done here. New skirting around the base of the trailer. New deck at west side & BIG, covered deck on east. Enter an enclosed porch w/new window & plenty of storage. New paint & flooring thru' out! Some new windows. Primary bdrm at one end w/big 3-pce ensuite bath w/new toilet. Laundry w/front-load machines in hall. Open kitchen & living room w/4 new windows & new garden doors to covered deck, new flooring, counters, dishwasher, lighting, new exterior door, etc. Main bath w/new tub & shower, new toilet. The 2nd bdrm has built in drawers, large closet, is bright & spacious & has a door to the main bath. 28'X26' garage has an overhead door, insulated & lined, built-in storage & includes a wood-burning stove. This yard is two lots combined into one and it's huge w/lots of trees, private areas, storage sheds, firepit, flower areas & is less than a block to a playground. (id:50955)
RE/MAX Results
3817 46 Av
Beaumont, Alberta
Welcome to the fully upgraded half duplex, a beautifully designed floor plan that offers open to above in the living room den on the main floor, three bedrooms upstairs and upper floor laundry. You will appreciate the white kitchen with the white quartz that brings out the true beauty of any kitchen .Huge south-facing backyard. Separate entrance to the unfinished basement and so many other great features to offer. (id:50955)
Exp Realty
11 Elderberry Co
St. Albert, Alberta
Welcome home to this charming bungalow in a quiet cul-de-sac in Erin Ridge. You will love the open conceptt, vaulted ceilings and hardwood flooring thorughout the kitchen, dining and living room. A bright and sunny flex room greets you just to the right of the front entrance. The kitchen and dining area lead to the living room with a double-sided fireplace (shared with primary bedroom) and a patio door to a large private backyard with a brick patio. The kitchen has plenty of cupboards, an island and corner pantry. The spacious primary bedroom has walk-in closet and 4-piece ensuite. Down the hallway is the main bathroom which is also a 4 piece. The secon bedroom and main floor laundry complete the main floor. The basement is finished with a spacious fmaily room, 3rd bedroom and 4th bedroom with french doors, large 4-piece bathrrom and a utility/storage room. Attached double garage. Great location in a cul-de-sac. Shingles were replaced in 2023. (id:50955)
Bermont Realty (1983) Ltd
18 Highgrove Cr
Sherwood Park, Alberta
The recipe for a perfect family home: Start with a prime location just steps to an elementary school. Add a 2200 sq ft 2-storey packed with upgrades. Mix well. What you get is a perfect place to build some delicious memories. Ingredients include hardwood & tile flooring, formal dining room, living room skylights & gas fireplace, main floor laundry & a double attached garage. Speaking of cooking; this kitchen features an island, oak cabinets, ss appliances & a walk-through pantry. Upstairs, gobble up the large bonus room with gas fireplace, plus 3 beds & 2 baths including a 5 pce ensuite with jetted tub & stand alone shower. Finish with a fully finished basement with bedroom #4, 3-pce bathroom, rec room and lots of storage. Garnish with A/C, garage with hot/cold water & floor drain, b/i vacuum and a landscaped yard with deck & hot tub. Sprinkle in recent upgrades: furnace (2022), HWT (2022) & shingles (2021), and this home is ready to be served to a new family. Warning: may contains nuts. (id:50955)
RE/MAX River City
214 Sunpine
Sherwood Park, Alberta
Discover this beautifully maintained 3-bedroom, 2.5-bathroom gem located in the heart of Summerwood, Sherwood Park. Tucked away in a peaceful cul-de-sac, this home offers the perfect balance of quiet living with unbeatable access to amenities like top-rated schools, parks, and scenic walking trails. With over 1,500 sqft of above-ground living space, the home features an inviting, open-concept main floor thats perfect for family gatherings. The fully finished basement provides extra space for entertainment, a home gym, or office. Step outside to enjoy the meticulously developed, maintenance-free yard, complete with a stunning 2-tier deckideal for outdoor dining, summer BBQs, and relaxation. Whether you're seeking a family-friendly community or simply a retreat from the everyday, this home offers it all, blending modern convenience with outdoor tranquility. Don't miss your chance to call this exceptional property home! (id:50955)
Exp Realty
#3310 901 16 St
Cold Lake, Alberta
Welcome to your dream condo in Cold Lake North! This spacious 3 bedroom, 2 bathroom home boasts in-floor heat, new stainless steel appliances, new paint and vinyl plank floors throughout. Enjoy the convenience of 2 below ground parking stalls and a storage unit. Located on the 3rd floor, you'll have stunning views and plenty of natural light. With public transit, restaurants, the marina, a library, and shopping all nearby, this location is unbeatable. Plus, amenities like parking, air conditioning, walk-in closets, and a gas BBQ make this condo a must-see. Don't miss out on the opportunity to call this home! Some photos have been digitally staged, (id:50955)
Royal LePage Northern Lights Realty
113 Kirpatrick Cr
Leduc, Alberta
TRIPLE HEATED GARAGE! CORNER LOT! IMMEDIATE POSSESSION! This 1904 sq ft 3 bed, 2.5 bath Homex built 2 story is terrific value for a triple! Feat: 9' ceilings, hardwood flooring, beautiful kitchen, 2 tier deck, S/S appliances, gas fireplace, central A/C, heated garage, dog run, fully fenced & landscaped, & more! An open to above entryway leads to your open concept main living space, w/ connected living / dining / kitchen space for ideal entertaining. Massive island w/ quartz countertops, walk through pantry, & access to the deck. Upstairs you are greeted with a generous bonus room, laundry, 3 bedrooms including the primary bed w/ 5 pce ensuite & walk in closet, additional 4 pce bath, & linen storage. The basement is unfinished, but room to add a 4th bedroom, rec room, bath, or use as storage. 2 sump pumps for added protection. With a 6177 sq ft lot, the yard is spacious for the area! Two tier deck for summer BBQs / hot tub area, room to add a firepit or garden! Terrific opportunity, a must see! (id:50955)
RE/MAX Elite
12 Glenmore Cr
St. Albert, Alberta
Amazing Opportunity in Grandin! On a quiet and beautiful tree-lined street lies this super cool 1205 sq ft. bungalow. The main floor features a vaulted ceiling, 3 bedrooms and a 3 piece bathroom. The basement provides a large rec room, a fun vintage bar, a 3 piece bathroom and ample storage. The yard is beautiful with mature landscaping, a single detached garage and a good sized shed. The metal roof is newer. The options for this house are endless! A great find in one of St. Albert's most desired neighborhoods, don't miss out! (id:50955)
RE/MAX Elite
#108d 122 Westpark
Fort Saskatchewan, Alberta
Great opportunity. 2 Bedroom top floor condo. 2 assigned parking stalls. Located in Westpark, close to shopping, dinning and public transit. This unit it also part of a rental pool if desired. Great investment or a great space of your own. (id:50955)
Royal LePage Noralta Real Estate
47 Tonewood Bv
Spruce Grove, Alberta
Discover this beautiful and spacious townhome located in the community of Tonewood. Featuring an open-concept design, the large main living area is perfect for both entertaining and everyday living. The living room flows seamlessly into the dining room and a spacious kitchen equipped with plenty of counter space and modern stainless steel appliances. A convenient half bathroom is also located on the main floor. Upstairs, the large primary suite awaits, complete with a 4-piece ensuite. Two additional bedrooms and a full bathroom provide ample space for family or guests. The fully finished basement offers even more living space with a large family room, an additional bedroom, and another bathroom. Outside, youll find a fully fenced and landscaped yard with a deck, perfect for outdoor gatherings. Plus, the double detached garage offers parking and extra storage space. Situated in a prime location, this home is close to amenities, making it a perfect place to call home! (id:50955)
RE/MAX Preferred Choice
4204 50 Av
Cold Lake, Alberta
An efficient kitchen and pantry can make a big difference in daily living, and having four bedrooms is great for space and flexibility. The bath and a half upstairs is a nice touch, ensuring convenience for everyone. Hardwood floors on the main level adds a touch of elegance and are easy to maintain. A fully developed basement can provide extra living space, whether for a family room, home office, or even a guest suite. Private deck out front sounds perfect for relaxing or entertaining, and having a parking area in the rear adds to the practicality. (id:50955)
Coldwell Banker Lifestyle
#17 2 Georgian Wy
Sherwood Park, Alberta
Welcome to this well maintained AIR CONDITIONED 2-bedroom BUNGALOW style HALF-DUPLEX in Lakeside Village. Perfect for adults (45+) with limited mobility as living, dining, kitchen, 2 bedrooms & 1.5 bath are ALL on the MAIN FLOOR. This wonderful home features a bright open concept with lots of natural light. The main floor has a functional kitchen that opens up to a large dining area and living room. There are 2 generous sized bedrooms on the main floor as well as a 1.5 bath. The basement is unfinished & is awaiting your personal touch. The HEATED DOUBLE ATTACHED GARAGE is convenient to use & practical for you to store some extras along with your vehicles. This home is available for immediate possession and move in ready. This complex has a fully equipped recreation centre available for residents to get together or rent for private occasions. A must see! (id:50955)
One Percent Realty
12 Kings Co
St. Albert, Alberta
Amazing bungalow 1723 SQFT, in Regency Heights of St. Albert. Boasting a spacious open floor plan with vaulted ceilings. You will be captivated by the expansive living area, featuring large windows that flood the room with natural light. The kitchen is a culinary delight, showcasing top-of-the-line stainless steel appliances, granite countertops. The dining area is ideal for hosting big gatherings. The main floor boasts two generous-sized bedrooms, including a luxurious master suite with a walk-in closet and ensuite featuring a soaking tub, separate steam shower, and dual vanities. A second bedroom with full bathroom completes the main level. F/F Basement, offering 2 additional large bedrooms, and a big rec room. Step outside and enjoy the beautifully landscaped backyard, providing a peaceful oasis for outdoor dining and relaxation.The large pie-shaped lot ensures plenty of privacy and space for gardening, hot tub. (id:50955)
RE/MAX Professionals
232 Cottonwood Av
Sherwood Park, Alberta
WALK OUT BUNGALOW...OVER 2200 SQ FT...ONE OF THE LARGEST LOTS IN SHERWOOD PARK...LOFT W/BATHROOM...FULLY FINISHED BASEMENT...NEWER EXTERIOR AND WINDOWS...5 BATHROOMS...CHEF KITCHEN has double wall ovens, countertop gas stove, huge island/eating bar, granite countertops, and loads of cabinetry. Hardwood and tile throughout main floor. Convenient main floor laundry! FULLY FINISHED WALKOUT boasts family room, bedroom with 4 pce Spa Ensuite, double vanities and rough in for future shower. Another full bath and den completes the lower level. Enjoy the huge, private backyard with large deck and lower patio, and no neighbors behind! Perfect family home in the heart of Sherwood Park, and AMAZING WALKOUT BASEMENT SUITE POTENTIAL TOO! RARE FIND! NOTE: renovations still going on. (id:50955)
RE/MAX Elite
409 Lakeside Greens Place
Chestermere, Alberta
Welcome to this exceptionally gorgeous home on a spacious lot right in Chestermere, AB. The home conveniently backs onto the golf course and offers tons of natural scenery for you to enjoy all year round! Triple pane windows surround the whole house, a new furnace & hot water tank, along with a newer roof adds extra value and comfort. This front entrance will have you in awe, and with ceilings that are 10ft tall, the space is open and airy and perfectly opens up to the dining room with sight lines that lead eyes across the room and all the way up, the main floor has an additional den/office space and main floor laundry. As you head further into the home there is an additional living room complete with a brick surrounded gas fireplace and built in wood shelving surrounding. Plenty of west facing windows across this side of the house that brings in loads of light. The living room leads to the built-in breakfast bar that heads to the kitchen and sunny breakfast nook, there are all stainless steal appliances and it is packed with all the cabinet space you could ask for and a corner pantry! The breakfast nook leads you to a large back deck for everyone to enjoy and offers lots of space for entertaining. When you head upstairs you will pass a beautiful chandelier light fixture and get to a roomy upstairs landing that brings you directly to an impressive set of double doors taking you into a master bedroom that truly stuns, with more than enough space for a California king bed! The room has a great sized walk in closet and a 5pc ensuite with a beautiful deep jetted soaker tub, double sinks and vanity and a pocket toilet for privacy. There are two additional bedrooms upstairs, each with its own closet and plenty of space. Completing the upstairs is a pristine 4-piece bathroom. The fully finished basement is going to leave you wow’ed. The whole space is glowing with light as it is ground level, the whole floor has lush and fluffy carpeting throughout. There are 2 large b edrooms and a 3pc bathroom. Tons of space to kick back and relax while you enjoy some games or movies, turn on the stone gas fireplace and you are set for this upcoming winter! From here you can head on outside to take in some gorgeous sunsets. The backyard is large and expansive and is fully fenced with two large sheds in the back. There is direct access that leads you to the golf course behind. You can spend loads of time outside enjoying the large deck and entertaining your guests. The home has a double attached front facing garage with a large driveway for extra space for your vehicles. This home is centered in what is arguably one of the best locations in the city, surrounded by amenities. You can go to the golf course, head to the park, pop onto a bike path and head to the lake. There are schools, shops and restaurants just down the road, what more could you possibly want? Chestermere is rapidly growing and has plenty to offer its residents and it’s time you get to enjoy it as well! (id:50955)
RE/MAX Complete Realty
3901 39 St
Leduc, Alberta
UPGRADED EXTERIOR! PIE LOT! GORGEOUS YARD! TERRIFIC VALUE! Searching for a larger family home in desirable South Park? This 2166 sq ft 4 bed, 2.5 bath 4 level split is a rare & exceptional home with tons to offer! Feat: new triple pane windows & front door, vinyl siding, asphalt driveway, heated 22 x 24 garage, decks, shingles. paint, lighting, HWT & more! Large entryway w/ adjacent bedroom / office space, family room leads to the living / dining area w/ ample natural light! Traditional U shaped kitchen w/ some updated appliances & eat in dining. The top level is home to 3 large bedrooms, including the massive primary bedroom, walk through closet, & 3 pce ensuite. The basement level has been renovated to the ideal rec / movie room, with plenty of space for the big screen & sectional couches (or add a 5th bedroom and still have tons of room!) Laundry room, mechanical, & tons of storage. The yard is ...wow! Huge pie lot with GATE FOR RV PARKING, 2 tier deck, firepit, shed, parties; unreal! A+ (id:50955)
RE/MAX Elite
2 Lamplight Dr
Spruce Grove, Alberta
This immaculate bungalow boasts over 2,300 sq. ft. of living space with vaulted ceilings and a charming 3-sided cozy gas fireplace creating a warm and welcoming ambiance. Loaded with premium upgrades, this home features NEW TRIPLE-PANE WINDOWS, FRESH PAINT, NEW FLOORING, NEW EXTERIOR DOORS, NEW GARAGE DOOR, NEW SHINGLES, NEW HOT WATER TANK, AND NEW SUMP PUMP. Truly Move-In Ready! The kitchen is a showstopper, offering ample cupboards and counter space, an island, and large windows that fill the home with natural light. The main floor also includes an open, bright living room, a spacious primary bedroom with a 4-piece ensuite, a second bedroom/office and another full bathroom. The fully finished basement impresses with a large family/rec room, wet bar, an additional bedroom, flex room, full bathroom, and laundry/utility room. Outside enjoy the beautifully landscaped, fully fenced yard, hot tub, concrete pad, and a double attached INSULATED AND HEATED GARAGE. (id:50955)
Exp Realty
9 Knights Co
St. Albert, Alberta
4 beds up & HEATED IN-GROUND POOL! Welcome to Knights Court in Kingswood! Imagine inviting your friends & family into your new home as they compliment you on all the gorgeous flowers, stunning landscaping & heated pool..talk about curb appeal! Wait until they see the bright and spacious floor plan featuring high ceilings & beautiful natural light. With 5 bedrooms & 4 bathrooms, there's space for everyone & room for everything! You will appreciate the doubled attached garage with plenty of room to comfortably park your vehicles & toys. Plus, enjoy the welcome additions of a walk out basement, main floor den, formal dining + laundry on the upper level. From here, it's easy to access all the amenities that St Albert Centre & Servus Place has to offer. Plus, you're just minutes from St Albert Trail & the Anthony Henday - making that morning commute a breeze! If you love living in a quiet cul-de-sac & if you love the idea of being walking distance to St. Albert Botanic Park, then this home might be your home! (id:50955)
RE/MAX River City








