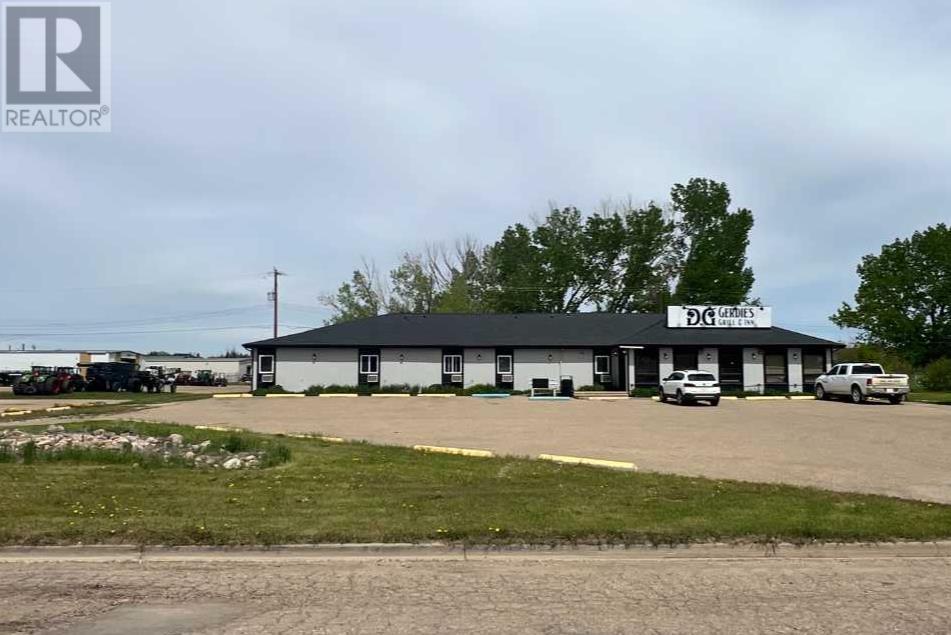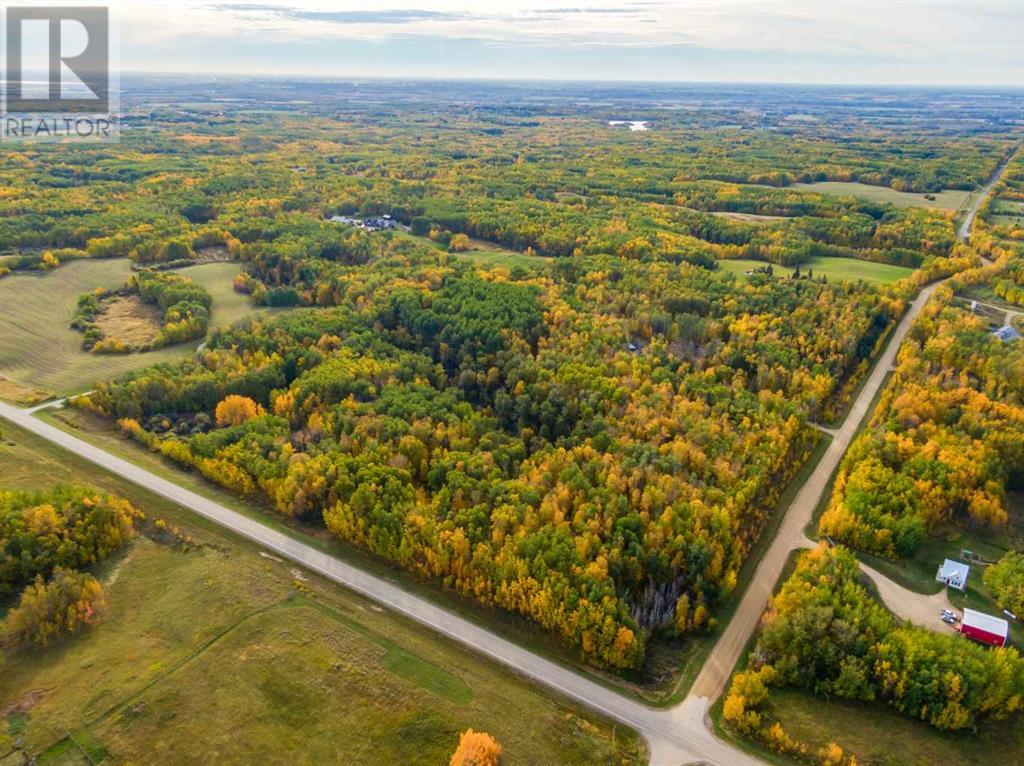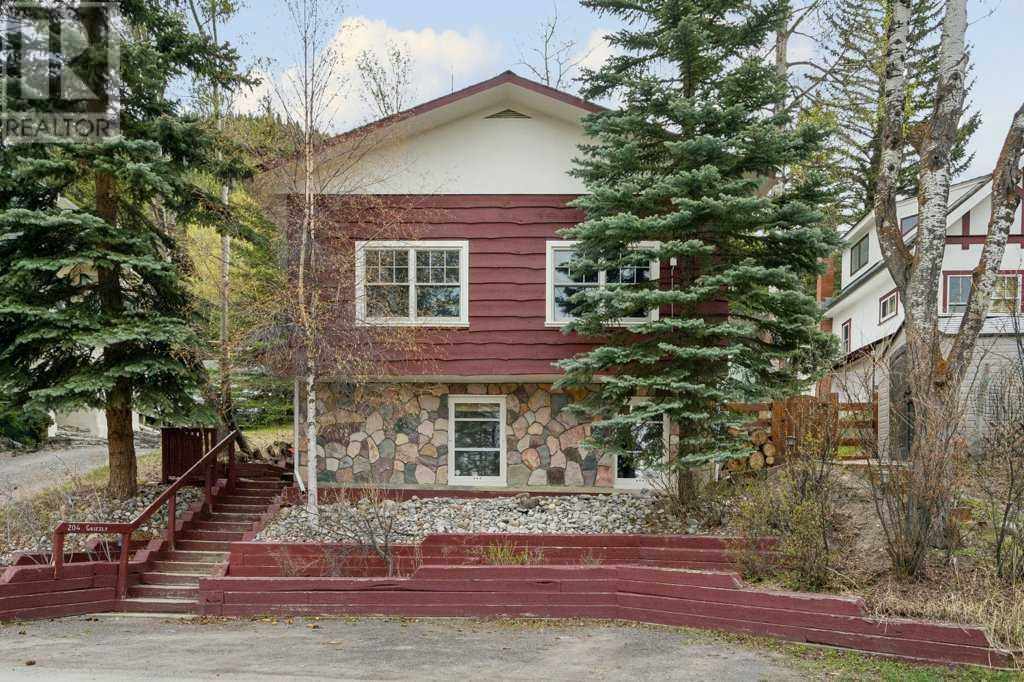110 First Avenue
Trochu, Alberta
Rare opportunity to own an Inn and cafe in a quaint town along Hwy 21. Lots of parking on a large one acre lot. (id:50955)
Royal LePage Network Realty Corp.
40303 Range Road 222
Rural Lacombe County, Alberta
Nestled on 12 pristine acres in Pelican Narrows, this enchanting property is a haven for nature enthusiasts and birdwatchers alike. Surrounded by the serene beauty of Buffalo Lake, the beautifully landscaped grounds invite you to embrace the great outdoors. Explore walking trails, unwind by your private pond, or enjoy alfresco dining on the sun-drenched decks.Immaculately maintained, this home invites you in with a rustic blend of stone and wood. The heartwarming chef’s kitchen and farm-style dining area create a cozy atmosphere perfect for gathering with family and friends. The spacious great room, featuring a stunning vaulted ceiling and a floor-to-ceiling stone fireplace, offers breathtaking lake views from the balcony, ideal for entertaining or simply soaking in the natural beauty.With two generous bedrooms, a sleeping loft, and a den, there’s ample space for relaxation. Two well-appointed bathrooms and a bright laundry and mudroom area make daily life a breeze. The property also boasts an oversized attached two-car garage and a 30 x 30 detached heated garage which doubles as a shop and storage for all your outdoor gear and hobbies. Above the detached garage, a charming guest suite with its own sunset deck awaits, providing a perfect retreat for visitors. Whether you’re seeking a personal sanctuary or a year round holiday getaway, this exceptional acreage offers endless opportunities to connect with nature and create cherished memories. Come experience the tranquility and beauty that await you! (id:50955)
Sotheby's International Realty Canada
701, 1086 Williamstown Boulevard Nw
Airdrie, Alberta
Open House Sunday 27th Oct 2 PM to 5 PM!! CORNER UNIT!! Look no further whether you are looking for your first home or are an investor looking for a great opportunity to add to your portfolio. This end unit townhouse is a 3 bedroom, 2.5 baths boasts and open concept layout. The main floor features laminate flooring throughout as well as 9 ft ceilings and a large living room complete with a wall fireplace. Centered in the kitchen is a large island for entertaining. This gourmet kitchen features granite countertops as well as stainless steep appliances. The bright and large dinning area provides generous seating space and easy access to the balcony overlooking the green space. Upstairs you will find 3 large bedrooms where the master bedroom offers a walk-in closet and a 4-piece ensuite. Along with the additional two bedrooms that can be utilized to suite your needs you will find a second 4-piece bathroom and laundry. On the lower level you will find the undeveloped basement which leads out to your own fenced patio to enjoy. This unit includes double attached garage and driveway outside. In the community of Willaimstown you will be conveniently located next to parks, schools, walkways, local amenities and easy access to transit routes. Book your private showing today, as this unit wont last long! (id:50955)
Prep Realty
513 Whispering Greens Avenue
Vulcan, Alberta
Great opportunity to own a lot in a HOA community on a beautiful 18 hole golf course! Ready for you to build your dream home this lot would be ideal as it has stunning mountain views. HOA fee applies once you have built or moved in and this will allow you more time to play golf while your lawn gets mowed. Snow removal is covered with the HOA fee which is ideal if you want to head south for warmer days! No building commitments here. Come to Vulcan and see the many amenities it has to offer from 24 hour emergency hospital, New swimming pool coming in 2021, near by lakes, camping, shopping and various other services all make up this friendly rural community. (id:50955)
Prairie Management & Realty Inc.
Royal LePage Benchmark
54129 Range Road 280
Rural Parkland County, Alberta
Surrounded by the tranquility of nature, this parcel of land radiates a peaceful calm that words can’t fully capture. Nearly forty acres of lush forest and untouched wilderness create a sanctuary where you can build the dream home you’ve always imagined. The building pocket has already been cleared and is ready for construction, with convenient access via a professionally laid wrap-around driveway. The flat, graded site provides the perfect foundation for your private oasis. Now is the perfect time to invest. Nestled next to the prestigious Paradise Hills, this is truly a one-of-a-kind acreage. (id:50955)
Sotheby's International Realty Canada
11, 7895 49 Avenue
Red Deer, Alberta
This property must be seen! 4 private offices and a large boardroom above this wide open shop with reception. Your staff will appreciate the upgraded amenities. 3 washrooms. Extremely unique unit. NNN = $3.12/sqft (id:50955)
Royal LePage Network Realty Corp.
1038 Thimbleberry Hill Sw
Airdrie, Alberta
Welcome to your dream home! This exquisite 2-story residence boasts a perfect blend of style, comfort, and modern upgrades. As you step inside, you'll be greeted by an inviting open floor plan that flows seamlessly throughout the space, ideal for both relaxation and entertaining. The heart of the home showcases a spacious living area adorned with upscale gold hardware, creating a chic and sophisticated atmosphere. Imagine hosting gatherings where friends and family marvel at your stunning new space! .With three generously sized bedrooms, including a serene master suite, there's plenty of room for everyone to unwind. The master suite features a walk-in closet and an en-suite bathroom. Enjoy the convenience of 2.5 beautifully appointed bathrooms, each designed with modern fixtures and finishes that provide a touch of luxury to your everyday routine. Experience the versatility of a walkout basement that opens up to a private backyard oasis. Nestled in a desirable neighborhood, you'll enjoy close proximity to parks, schools, shopping, and dining, making this the perfect place to call home. Don’t miss out on this incredible opportunity to own a brand new, beautifully upgraded home! Schedule your private showing today. new beginning starts here! (id:50955)
RE/MAX Real Estate (Central)
25 Meadowbrook Wy
Spruce Grove, Alberta
Nestled in the desirable community of McLaughlin Heights, this home embodies modern living. This home features 3-bedroom, 2.5 baths with 9-foot ceilings on the main level . Double attached garage & Luxury Vinyl Plank Flooring throughout the main floor. A foyer with ample closet space adds to the home's convenience. Living room with the fireplace has lots of natural light and the kitchen is blended with SS appliances, quartz countertops. As you go upstairs, there is a spacious bonus room with two windows. The master bedroom with walk-in closet and a 5-pc ensuite with double sinks and tub. There are 2 more bedrooms and 4 pc bath and laundry on upper level. The basement with SIDE ENTRANCE is unfinished and waiting for its new owners. Recently finished the grading and landscaping as well. All appliances comes with 5 years extended warranty from Bricks. Great location, close to shopping, schools. (id:50955)
Save Max Edge
1207 Bayside Drive Sw
Airdrie, Alberta
Experience luxury living in the exclusive enclave of Bayside Estates. This exceptional walkout bungalow is located on a massive 992-square-meter lot with direct waterfront access. With no expense spared and meticulous attention to detail, this home exudes pride of ownership from the moment you step onto the property. From Gemstone lights front and back, to the smart irrigation system, to the stunning landscaping, you'll appreciate that nothing is left to do but enjoy your peaceful surroundings. This McKee-built air-conditioned home has been modified and expanded to measure nearly 1900 square feet above grade. Walking through the front door, you'll be inspired by the sweeping views of the canal that span the width of the home. 10-foot high ceilings, 8-foot doors, a gorgeous open plan, and an impeccable design elevate this home. The kitchen has a stunning central island with rich quartz countertops, an induction stove, a built-in oven & microwave, and a professional-grade fridge and freezer. The butler pantry is a fabulous touch and the walk-in pantry is amply sized for all your food storage needs. The living space on this main level lends well to entertaining. You will love the upgraded vinyl decking off the living room while enjoying morning coffees or watching the kayakers on warm summer nights. With west views to the back, the setting sun will never look so good. The primary suite offers unobstructed views of the canal with an opulent 5 piece ensuite that features heated floors, a deep soaker tub, a designated makeup station, and an oversized shower. The walk-in closet has custom storage options and leads conveniently to the laundry room. A main floor office/bedroom and a bold powder room complete the main level. The fully developed basement is meant for game days and fun. The recreation space includes a fantastic wet bar with heated floors and a fridge. This is where friends will gather for NFL Sundays and poker matches. Additionally, there are two bedrooms, a 4 piece bathroom with heated floors, and nearly 200 square feet of unfinished space for storage and organization. The fully fenced backyard beckons with a large exposed aggregate patio, rough-in for a hot tub, green space for the kids, symmetrical flower beds, and a retaining wall with steps that lead to the water. This home is truly exceptional and must be seen to be truly appreciated. Bayside Estates is a phenomenal community with extensive walking paths, playgrounds, and schools. Check out the link to the iGuide tour for an immersive virtual experience. (id:50955)
Cir Realty
5020a 49 Street
Killam, Alberta
Are you looking for a well taken care of place to call your own? Look no further than in Killam, AB centrally located in Flagstaff County. This half a duplex has an open concept living, dining room and kitchen on the main floor. Just off the dining room is access to your deck and shared fenced back yard. There is central air conditioning and the home has beautiful hardwood flooring throughout the main and upper level. Upstairs you will find a spacious primary bedroom with its own 3 pc ensuite, there are 2 more bedrooms, a 4 pc bathroom and laundry. Downstairs you will discover a spacious family room, the 4th bedroom and a 3pc bathroom. This property is located close to downtown for shopping, dentist, library and school. Long term tenants who would be willing to stay. (id:50955)
Coldwell Banker Ontrack Realty
305 Baneberry Way Sw
Airdrie, Alberta
Welcome to this brand-new, move-in-ready home in the highly desirable Wildflower community of Airdrie. Boasting just under 2,000 sq ft of thoughtfully designed living space, this single-family detached home epitomizes modern living. Upon entering, you'll find a spacious kitchen featuring stainless steel appliances and an open-concept layout, ideal for both relaxation and entertaining. The home includes an unfinished walkout basement with 9 ft ceilings, offering extra room for future development or storage, ready for your creative touch. The main living area opens up to a lovely deck, perfect for enjoying summer evenings. This energy-efficient home is prepared for the future, equipped with a solar panel conduit, wireless electric switches for light fixtures, and an electric vehicle charger in the double attached garage. Upstairs, you'll discover three generous bedrooms, a bonus area, and laundry facilities. Situated in the vibrant Wildflower community, you'll enjoy access to Airdrie's first outdoor pool, scenic walking trails, parks, and nearby schools. With easy routes to Calgary and beyond, this home perfectly blends luxury with convenience for modern family living. (id:50955)
Prep Realty
204 Grizzly Street
Banff, Alberta
Nestled in the heart of Banff, this historic home combines rustic charm with modern amenities, offering over 1700 square feet of inviting living space. With separate entrances for each level, this home is perfect for multi-use living with a secondary living space. Step into the main level, where beamed ceilings add a touch of rustic elegance. In the living room, a cozy fireplace promises to warm up your evenings as you relax with family or entertain friends. The spacious living room flows seamlessly into an ample kitchen, with hidden laundry, an abundance of storage and a delightful view of the expansive patio and backyard. Picture yourself enjoying your morning coffee on this deck, surrounded by the serene beauty of Banff’s natural landscape, and perhaps even admire the passing wildlife! The main level also features two inviting bedrooms, including a generously sized primary bedroom. A shared four-piece bathroom ensures convenience and comfort for all. The walkout basement, with its own separate entrance, is a haven of functional living space. It features a large primary bedroom / living room, an additional well-appointed kitchen, and a second bedroom, making it perfect for any occupant. The basement’s four-piece bathroom, convenient laundry, and extra storage space add to the home's practicality. This unique property is more than just a home; it's a lifestyle. Experience the perfect blend of comfort and charm in this beautiful Banff home. A short walk will get you to Banff Avenue, or up Tunnel mountain, to make the most of the recreation and attractions in this remarkable town! Opportunities to own properties like this are scarce, so don’t delay, book your private tour right away! (id:50955)
RE/MAX Irealty Innovations












