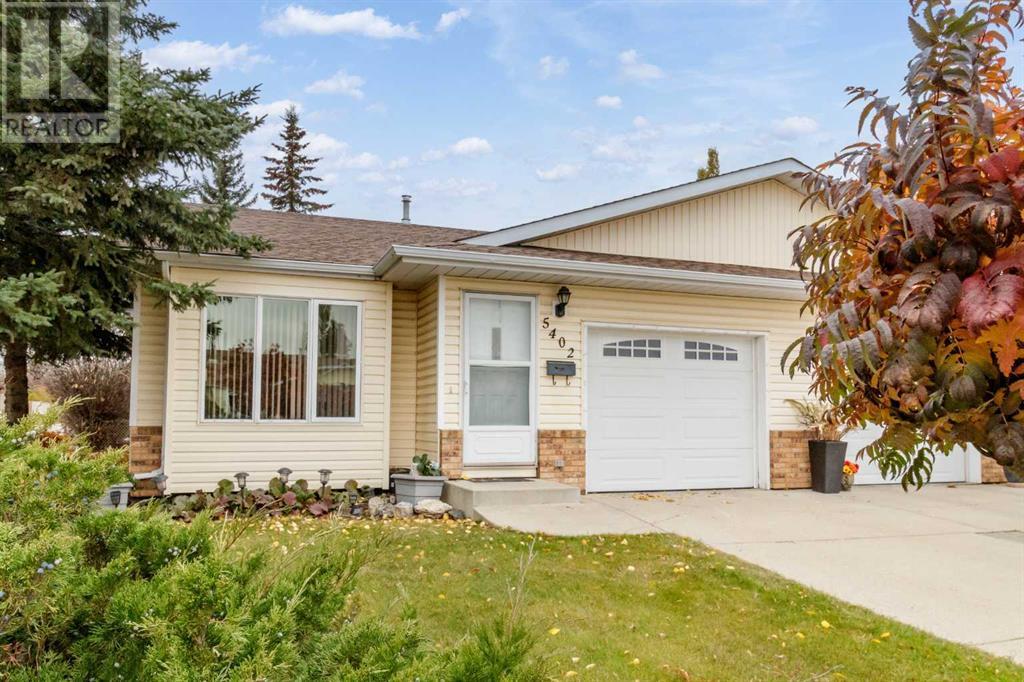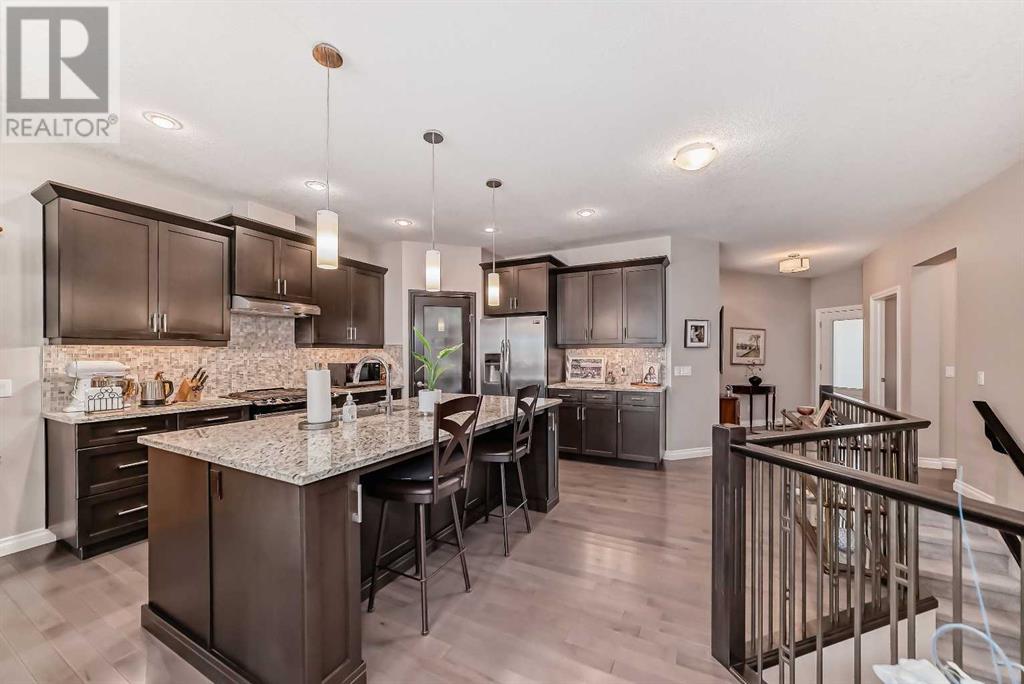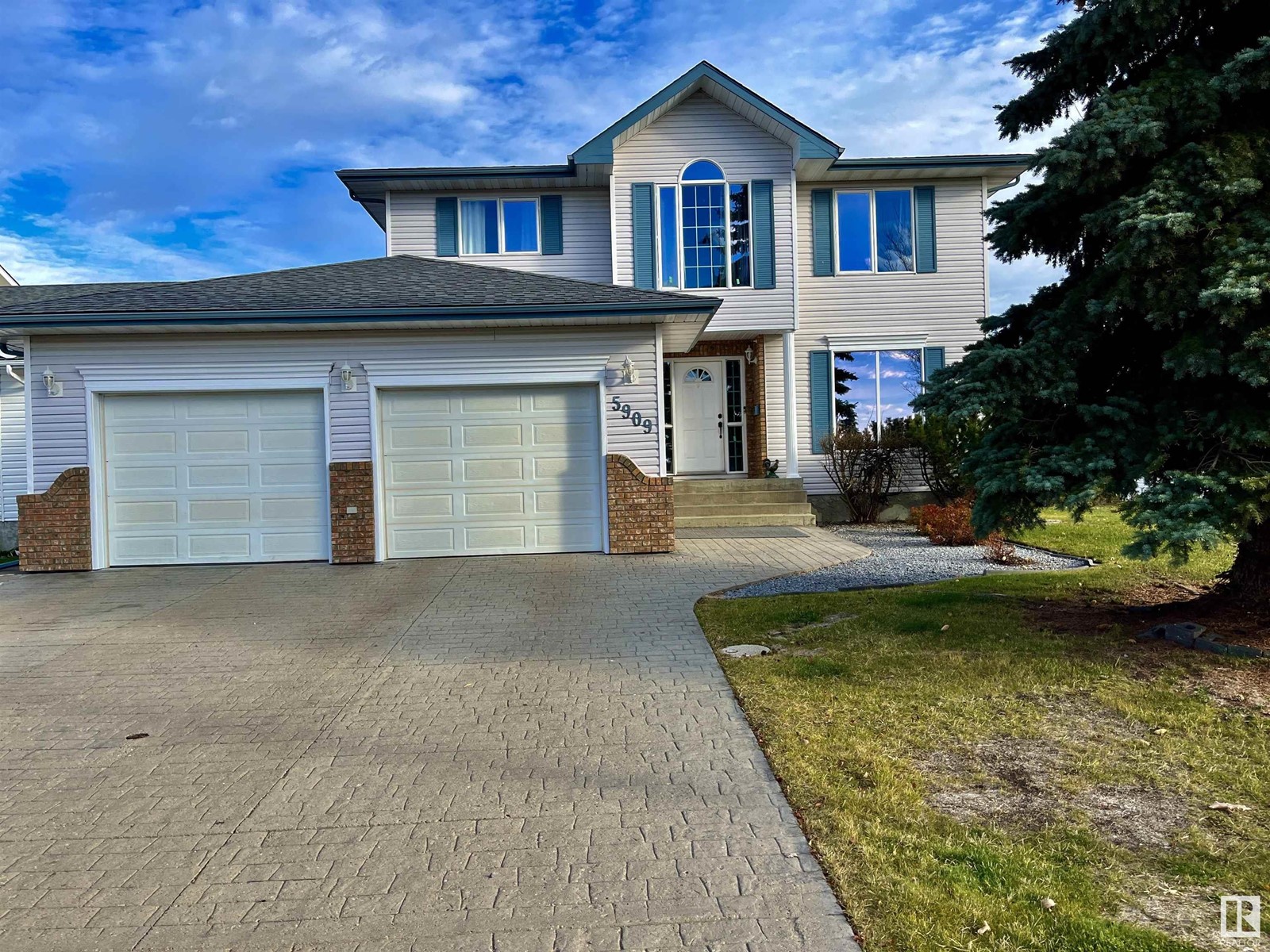5402 47 Street
Lacombe, Alberta
Comfort, community and MAIN FLOOR living in pretty downtown Lacombe. With a coveted end/ corner unit location, you get morning to evening sun! With pretty curb appeal, the home opens to a small dedicated front entrance. This open concept main living space is both spacious and warm with beautiful hardwood and big south & east facing windows! The practical u-shaped kitchen has plenty of cupboard space, work space and a big south window facing the garden. There is an adjacent pantry for your convenience. Directly off the kitchen is a large bedroom/ office with access to the deck & backyard. The primary bedroom is even bigger and flanked by nice sized west facing windows. There is a clever walk through closet leading to the sparkling 4 piece bathroom. The main floor also has a number of storage closets and MAIN floor laundry. Access to the fully finished garage is adjacent to the laundry room. The basement features a family room with a large closet, a spare bedroom and a 3 piece bath. There is also a massive storage room for all your extras! Main floor hardwood and ceramic tile installed in 2015, new furnace in 2023. Deck access from the bedroom/ office takes you to a landscaped and private yard. The HUGE covered deck offers some shade from the sun and a great place to watch weather coming in from the west! There is a rock garden with a place for a fountain, mature shrubs and trees, a garden shed all overlooking Powpows park. The home sits on a corner lot within CLOSE walking distance to grocery shopping. banks, Dr's Office and all the other downtown amenities Lacombe has to offer. The community on 47th is CLOSE, and offers a great place to connect with your neighbours AND main floor living at its BEST! (id:50955)
Royal LePage Network Realty Corp.
40303 Range Road 222
Rural Lacombe County, Alberta
Nestled on 12 pristine acres in Pelican Narrows, this enchanting property is a haven for nature enthusiasts and birdwatchers alike. Surrounded by the serene beauty of Buffalo Lake, the beautifully landscaped grounds invite you to embrace the great outdoors. Explore walking trails, unwind by your private pond, or enjoy alfresco dining on the sun-drenched decks.Immaculately maintained, this home invites you in with a rustic blend of stone and wood. The heartwarming chef’s kitchen and farm-style dining area create a cozy atmosphere perfect for gathering with family and friends. The spacious great room, featuring a stunning vaulted ceiling and a floor-to-ceiling stone fireplace, offers breathtaking lake views from the balcony, ideal for entertaining or simply soaking in the natural beauty.With two generous bedrooms, a sleeping loft, and a den, there’s ample space for relaxation. Two well-appointed bathrooms and a bright laundry and mudroom area make daily life a breeze. The property also boasts an oversized attached two-car garage and a 30 x 30 detached heated garage which doubles as a shop and storage for all your outdoor gear and hobbies. Above the detached garage, a charming guest suite with its own sunset deck awaits, providing a perfect retreat for visitors. Whether you’re seeking a personal sanctuary or a year round holiday getaway, this exceptional acreage offers endless opportunities to connect with nature and create cherished memories. Come experience the tranquility and beauty that await you! (id:50955)
Sotheby's International Realty Canada
513 Whispering Greens Avenue
Vulcan, Alberta
Great opportunity to own a lot in a HOA community on a beautiful 18 hole golf course! Ready for you to build your dream home this lot would be ideal as it has stunning mountain views. HOA fee applies once you have built or moved in and this will allow you more time to play golf while your lawn gets mowed. Snow removal is covered with the HOA fee which is ideal if you want to head south for warmer days! No building commitments here. Come to Vulcan and see the many amenities it has to offer from 24 hour emergency hospital, New swimming pool coming in 2021, near by lakes, camping, shopping and various other services all make up this friendly rural community. (id:50955)
Prairie Management & Realty Inc.
Royal LePage Benchmark
33 Fireside Landing
Cochrane, Alberta
Clearly, this is Cochrane's best condo FOR SALE right now. It's an ABSOLUTE BEAUTY at Clearbrook up in FIreside... If you’ve been searching for a most distinctive home with a reduced maintenance lifestyle, then without question, this is it. Welcome to this incredibly beautiful, villa-style home in Cochrane's favorite neighborhood, Fireside. Here, at Clearwater, you’ll find this large bungalow style home baosting so many hard-to-find features. You can't help but love the gorgeous open architecture, a luxurious kitchen with stainless appliances, huge island, butler style pantry, and dramatic lighting. The main floor features bedroom, den, laundry and bathroom. The main bedroom is very generous and includes huge walk in closet and gorgeous ensuite bath complete with heated floors. Downstairs is completely finished with huge family room, 2 oversized bedrooms, and a 4 pc bathroom. There’s a wet bar and very generous utility room. The location is super quiet, we’re backing on to the green side of the complex, not the road. A new privacy fence on the back patio was recently installed. New gas fireplace in the last 2 years and a double garage round out this FANTASTIC home in Fireside at Cochrane. (id:50955)
Real Estate Professionals Inc.
3830 58 Avenue
Red Deer, Alberta
Recently renovated! Ideal starter, downsizer or revenue property. This charming 3 bedroom, 1 bath features main floor laundry, vaulted ceilings. Numerous upgrades include, hot water tank (2014), vinyl plank floors (2015), furnace (2016), hardy board siding (2018), shower w/bench seat (2018), bathroom vanity (2024) freshly painted throughout (2024) white kitchen cabinets and counter top (2024), light fixtures (2024). Heated 28 x 24 garage constructed in 2004 with 220V power, storage mezzanine, 12 foot ceilings that provide ample room for a vehicle lift plus space for all your projects. Plenty of off-street and RV parking. The large rustic storage shed adds character to the maturely landscaped yard. Located within desirable West Park, walking distance to shopping, playgrounds, schools, Heritage Ranch and Red Deer Polytechnic. (id:50955)
Exp Realty
13 Willow Green Way
Cochrane, Alberta
Beautiful, Immaculate Home Loaded with Upgrades, Air Conditioning and a Double Detached Garage ( Insulated, Drywalled and has Epoxy flooring) ! Wide open concept Gourmet Kitchen with Stainless Steel Appliance package, Full Height Cabinetry, Granite Countertops and a Huge Work Island/Breakfast Bar flowing into comforting Living Area. Upstairs to a large Primary Bedroom with lovely Ensuite, Double Vanity, Deep Soaker Tub and a Stand alone Shower. 2 other well sized bedrooms, main bath and Laundry Room. The location is also Fantastic...Across the street from a Play Park for all ages. Basket Ball as well ! Easy access to the 1A to get to the Mountains or into Calgary. Take a look at the Virtual Tour ! (id:50955)
Cir Realty
95 Chambery Cr
St. Albert, Alberta
Backs onto greenspace! Experience the best in the community of Cherot, connected to trails and nature. This stunning 2-story, single-family home offers spacious, open-concept living with modern finishes. The main floor features 9' ceilings, walk-through pantry and a half bath. The kitchen includes a stainless steel hood fan, upgraded 42 cabinets, quartz countertops and convenient waterline to fridge. Upstairs, the house continues to impress with a bonus room, office/den, walk-in laundry room, full bath, and 3 large bedrooms. The master is a true oasis, complete with a walk-in closet and luxurious 5-piece ensuite with double sinks. Enjoy the comfort of this home with its double attached garage, $3,000 appliance allowance, unfinished basement with painted floor, high-efficiency furnace, and triple-pane windows. Don't miss out on this incredible opportunity! QUICK POSSESSION! Photos are of the showhome and may differ from actual property. (id:50955)
Mozaic Realty Group
5909 43a St
Vegreville, Alberta
GREAT LOCATION , HUGE YARD BACKING ON TO OPEN FIELD!!! This 3 bedroom, 4 bathroom home needs a family!! Boasting over 2400sq.ft of living space plus a fully finished basement! Walk in to a large entry way with a open staircase to the upper level. The living room is to your right and then the private dining. The kitchen over looks the back yard and the open family room with gas fireplace. down the hall to the back entry with laundry and pantry goes to the double attached garage. The basement has a rec room, bathroom and storage.The yard is beautifully landscaped and you will be able to enjoy your east facing deck. quick possession is available (id:50955)
RE/MAX Elite
309 7001 Northview Dr
Wetaskiwin, Alberta
ADULT LIVING AT ITS FINEST Pride of Ownership Beams in popular NORTHPOINTE WEST in NORTHMOUNT SUBDIVISION, close to the Hospital & walking trails! Well maintained & cared for with an open floor plan perfect for entertaining, featuring a beautiful kitchen w/ centre island & eating bar, plenty of white cabinetry for storage, walk-in pantry & 4 appliances. Cozy living room w/ formal dining, vaulted ceilings, feature wall & garden doors out to your private patio. Large primary suite w/ 3-pc shower ensuite & w/i closet along w/ main floor den/office. Love the convenience of main floor laundry & attached DBL CAR GARAGE with hot/cold taps & floor drains. Basement is fully finished with a spacious family room, large bedroom & 4-pc bath. Easy living with no maintenance & affordable condo fees. Welcome Home! (id:50955)
Royal LePage Parkland Agencies
195 Ibbotson Close
Red Deer, Alberta
Attention first-time homebuyers, investors, and everyone in between! Introducing 195 Ibbotson Close, a stunning half duplex that boasts an attached garage and a generous backyard complete with a large deck. The main level features a bright, open-concept living space, highlighted by a stylish kitchen that offers plenty of cupboard and counter space, a pantry, and an island with seating. This inviting kitchen seamlessly flows into the dining area and living room, which is filled with natural light and provides access to the deck through sliding doors. A 2 piece powder room completes the main floor. Heading upstairs, you'll find a thoughtfully designed layout that includes a spacious master suite equipped with a full 4-piece ensuite and two closets. The upper floor also features two well-sized bedrooms and a 3-piece bathroom, making it perfect for families. The expansive unfinished basement houses laundry facilities and utilities, providing ample storage space and presenting an excellent opportunity for you to customize and develop it to your liking. This wonderful property is ideally situated near a variety of amenities, including schools, the East Hill Shopping Centre, restaurants, dog parks, trails, and much more! With so many appealing features, this vacant property is ready for you to move in and make it your own or to enhance your investment portfolio! (id:50955)
Royal LePage Network Realty Corp.
13 Crystal Ridge Cove
Strathmore, Alberta
Location, location, location! This lovely, super clean, fully finished, walk-out bungalow is found on a quiet cul-de-sac at the perfect location - backing onto the canal and Gray's Park. Here you will have your own access to all the walking/biking trails in Strathmore plus the wonderful wildlife that the area enjoys. Entering the front door, you are welcomed by a open floor plan drenched in natural light. The kitchen, dining area, living room and main level master bedroom plus a den and 4 piece bathroom are found on this level. On the lower walk-out level, a second bedroom, 4 piece bathroom, laundry and family room are found. If you love handy work, then a fantastic workshop area is also set up for you to putter. Note - this room could also be developed into another bedroom if needed. The yards are gorgeous with several trees, bushes and a just enough fruit trees to bloom in spring and provide a harvest in the fall. A single attached garage keeps your vehicle sheltered from the natural elements. This one owner home has been well maintained and lovingly cared for. Call your awesome Realtor today to book a showing! (id:50955)
Cir Realty
1802, 2461 Baysprings Link Sw
Airdrie, Alberta
OPEN HOUSE SAT NOV 9 AND SUN NOV 10 FROM 1:00 - 3:00!! Welcome to this stunning home featuring a spacious, open-concept main level perfect for entertaining! The large kitchen is a chef's dream, complete with granite countertops, stainless steel appliances, and ample cabinet space, seamlessly flowing into the dining and living areas bathed in natural light from expansive windows. A convenient 2-piece powder room, a handy pantry, and easy access to a private back patio add to the main level's functionality and charm. Upstairs, you'll find two generous bedrooms, each with its own 4-piece ensuite and a walk-in closet, ensuring comfort and privacy. The upper level also hosts a laundry area, making daily chores a breeze. An oversized single attached garage provides extra storage space and direct access to a lush green space and walking path, exclusive to the complex. Additionally, the paved driveway offers extra parking. This pet-friendly complex (with board approval) is ideally located close to all amenities and conveniences, making this a must-see home. (id:50955)
Cir Realty












