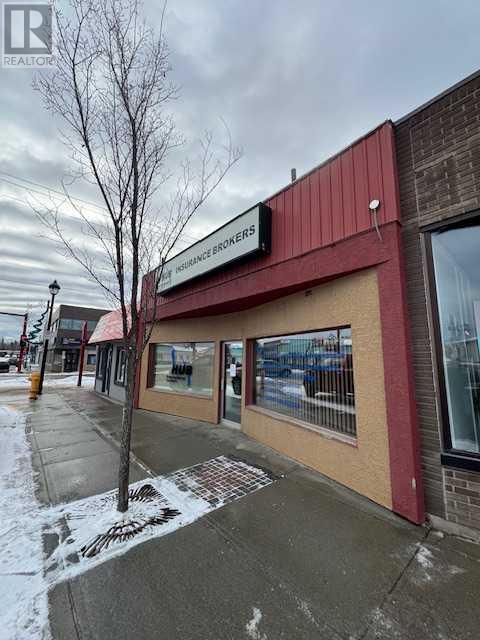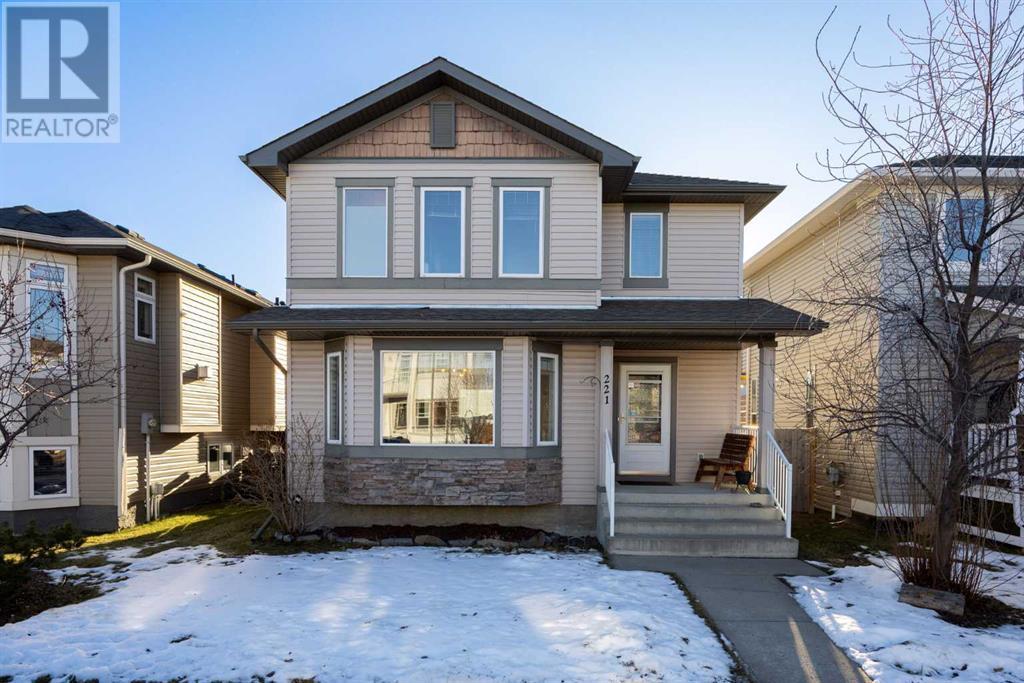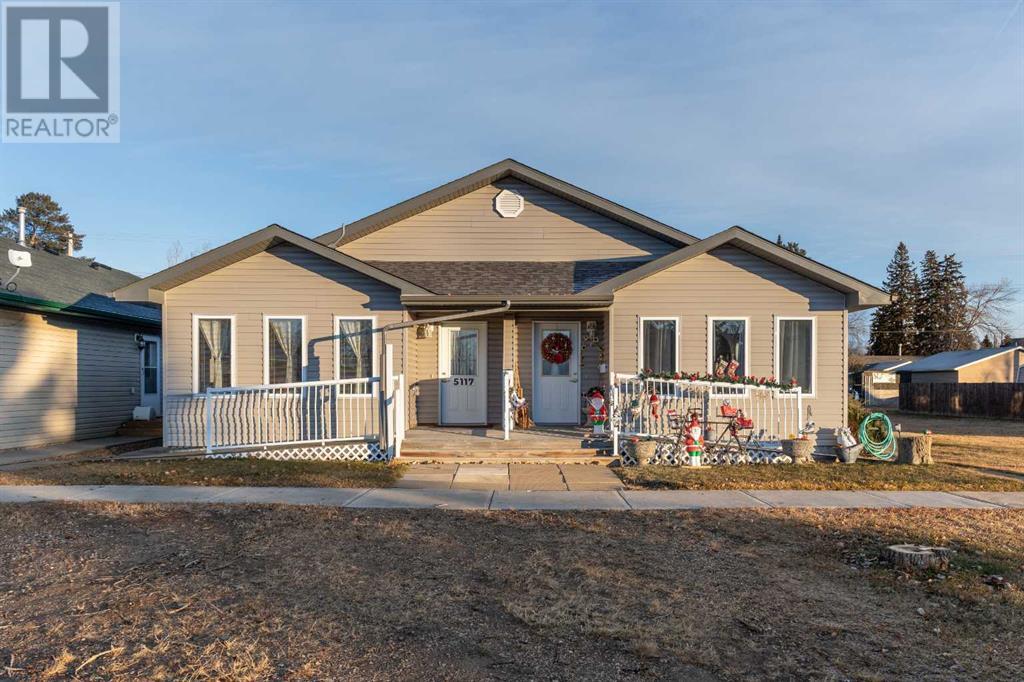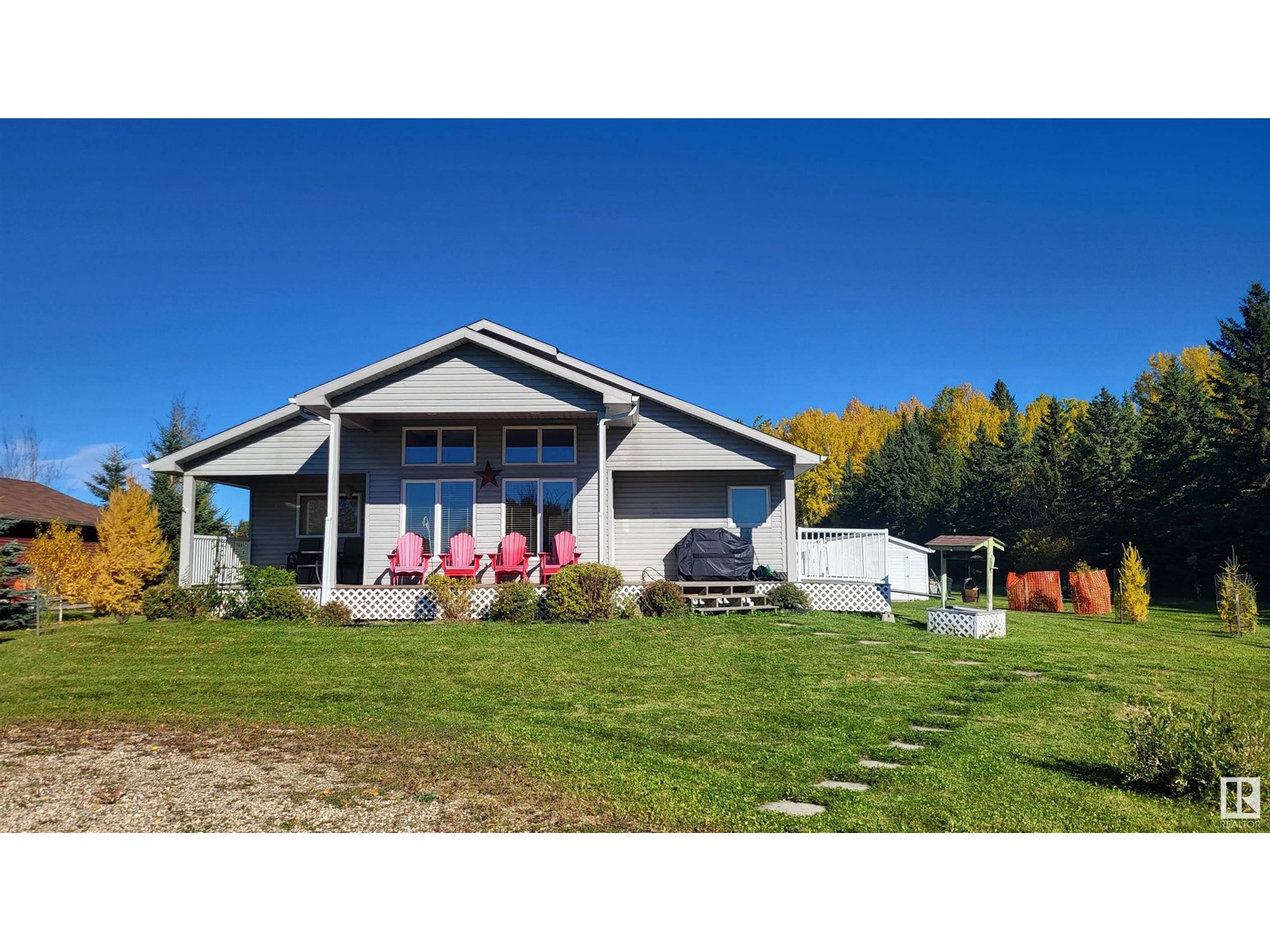1603, 280 Chelsea Road
Chestermere, Alberta
Stunning new Aberdeen Townhomes by TRUMAN! This 4 Bedroom Townhome, is nestled in the vibrant and growing community of Chelsea. Enjoy the convenience of nearby playgrounds, pathways, and shopping, all within a dynamic and welcoming neighborhood. This beautiful home offers an exceptional living experience with 4 bedrooms, 2.5 bathrooms, and an attached double heated garage. The main floor features a Bedroom, perfect for guests or a home office. Inside, you'll find the highest quality Fit and Finish, including luxurious Vinyl Plank flooring throughout the living areas and high ceilings. The Gourmet Kitchen boasts Full-Height Cabinetry with Soft-Close Doors and Drawers, a sleek Stainless Steel Appliance package, and Pantry. The Eat-Up Bar, highlighted by elegant Quartz Countertops, provides the perfect space for casual dining and entertaining. The Primary Bedroom is a true retreat, featuring a spacious walk-in closet and a luxurious 4-piece Ensuite. Two additional Bedrooms, a 4-piece Main Bathroom, and Upper-Floor Laundry complete this level, ensuring convenience and comfort for the whole family. This bright and airy home is move-in ready, offering you the chance to live better and embrace the Truman lifestyle. Don't miss the opportunity to make this exceptional townhome your own! *Photo Gallery of Similar Home* (id:50955)
RE/MAX Real Estate (Central)
345 Hillcrest Square Sw
Airdrie, Alberta
**OPEN HOUSE SATURDAY, JAN 4TH, 1PM-3PM** DON’T MISS OUT on your chance to own this immaculate 3 bedroom MODERN TOWNHOME with NO CONDO FEES and upgrades throughout, on a QUIET STREET LOCATION! This is one of the larger layouts available and is close to all your local amenities, parks/paths, and multiple schools. Highlights of this bright and open home include a large CHEF’S kitchen with granite counters | island & breakfast bar | PANTRY | SS appliances, stylish vinyl plank flooring, updated carpets/underlay and potlights, HUNTER DOUGLAS BLINDS throughout ($6,000 value), an UPSTAIRS LAUNDRY ROOM, a large yard space, and the list goes on! The main level showcases large and open living/dining areas with access to the FENCED YARD, perfect for entertaining. Upstairs is where you discover the large primary bedroom with a stunning spa-like ENSUITE and a WALK-IN CLOSET. You will also find the 2 large secondary bedrooms, the laundry room, another full bath. The full basement awaits your creativity and has the bathroom rough-in. ADDITIONAL UPGRADES include matching granite counters in all bathrooms with undermount sinks, the knock-down ceiling texture, TV wiring conduit added in the living room, pot lights in the kitchen, and a BBQ gas line outside. Convenience is all around where you will discover the local paths/parks, local shopping plazas, restaurants, groceries, coffee shops and more, only minutes away! Come see this one before it’s gone… (id:50955)
Royal LePage Solutions
41 Thornbird Rise Se
Airdrie, Alberta
**OPEN HOUSE Jan 4th & Jan 5th 1:00pm - 3:00pm ** Nestled in the sought-after community of Airdrie, this south-facing bungalow is a sanctuary of light and space, offering 3,271 sqft of meticulously crafted living areas to meet your every need. From the moment you arrive, the extensively wide driveway and oversized heated garage, featuring in-floor heating and a skylight, signal the thoughtful design that defines this home. The grand entryway, with its open and airy ambiance, sets the tone for the sophisticated spaces that lie beyond. Upon entering, a private living room offers a quiet retreat, perfect for reading or relaxation. Moving ahead, a 12-foot vaulted ceiling in the open-concept kitchen creates an impressive sense of space, enhanced by Natural light pouring in from three skylights, sleek quartz countertops, LED recessed lighting, premium stainless steel appliances and a generous dining area, perfect for hosting family and friends. The adjoining 19-foot family room is a warm and welcoming gathering spot, complete with a gas fireplace, built-in cabinetry, and shelving that adds character and convenience. Retreat to the enormous primary bedroom, a private oasis with a walk-in closet and spa-like 3-piece ensuite. A second bedroom and a full guest bathroom provide additional comfort and practicality. The laundry room, featuring 11-foot ceilings and mezzanine storage, makes household tasks easier than ever. The fully finished basement offers unparalleled versatility. Warmed by in-floor heating, it boasts a massive entertainment area, two spacious bedrooms, and a third full bathroom, making it ideal for guests or multi-generational living. Step outside to your quiet, fenced backyard, where every detail encourages relaxation. From the brand-new Duradek designed for durability, to permanent outdoor lighting that creates an enchanting atmosphere, and a gas line for the BBQ - this space is perfect for hosting or unwinding. A storage shed completes the backyard, offerin g practical solutions for outdoor essentials. This is more than a home—it’s a lifestyle tailored to comfort and elegance. Designed with modern finishes, natural light-infused spaces, and an open-concept layout, this property offers the perfect balance of luxury and functionality for a growing family with its close proximity of schools and parks. (id:50955)
Exp Realty
25 Snowberry Lane E
Okotoks, Alberta
Step into this beautifully designed Legacy home, crafted for comfort, functionality, and style. With 9' ceilings on the main floor and basement, the spacious layout is perfect for modern family living. The executive kitchen features built-in stainless steel appliances, a chimney hood fan, upgraded quartz countertops, a waterline to the fridge, and a walk-through pantry, ideal for cooking and entertaining. Luxury Vinyl Plank (LVP) flooring flows throughout the main floor and wet areas, while extra windows fill the home with natural light. The 5-piece ensuite includes dual sinks, a soaker tub, a private water closet, and a walk-in shower with a tiled base and bench for a spa-like retreat. The west-facing backyard with a 12'6"x10' deck and gas line for BBQ offers the perfect outdoor space to relax or entertain. Additional highlights include a gas fireplace with a tiled face, paint-grade railings with iron spindles, and a stylish 6-mil glass sliding barn door. Photos are representative. (id:50955)
Bode
4710 Labrador Road
Cold Lake, Alberta
Brand New 2022 Mobile in Fontaine Village Mobile Park has Fully warranty that can be transferred to buyer. Home has 3 bedrooms, 2 baths, Espresso cabinets, beautifully textured vinyl plank throughout (no carpet!!), a large Primary bedroom and good sized ensuite with a 4pc Ensuite. Rich neutral tones throughout, this home shows like a dream! (id:50955)
Royal LePage Progressive Realty
4618 47 Av
Wetaskiwin, Alberta
Welcome home to this charming 3 bedroom, 1100 sq ft house. This home is located near schools, making it perfect for families. Step inside and be greeted by newly renovated upgrades throughout, including newer appliances and windows that flood the space with natural light. You will find high-end laminate floors throughout, which add a touch of elegance to this cozy abode. This home offers a bathroom on each floor as well as a Murphy bed in the basement bedroom. The single car garage provides convenience for parking or extra storage. Outside, a spacious backyard offers plenty of room for outdoor entertaining or relaxation. The property boasts lots of privacy with a fenced yard and a beautiful gazebo in the backyard for outdoor entertaining. With ample parking space available, this home is perfect for those who enjoy hosting guests or simply want a little extra room to spread out. Don't miss out on the opportunity to make this your dream home in Wetaskiwin! (id:50955)
Royal LePage Parkland Agencies
64228 306 Avenue W
Rural Foothills County, Alberta
OPEN HOUSE JAN 4th: 9:00am -12:00 noon. Set in the newly branded Foothills Alberta, minutes from Calgary; beautiful 3400+ sq. ft. home that features care free maintenance and is surrounded with established meadows framed by trembling aspens. Thoughtfully and carefully designed to amplify both coziness and luxury, the warm efficient country themed interior offers vaulted ceilings with eight foot doors, while deep-set windows promote magnificent views. Wide vinyl plank flooring throughout is heated by a state-of -the art Hexcore system, specifically designed for use under rigid floating floors. On the main level, the home reveals up to date details in the open plan chef’s kitchen/dining room, spacious living room gas fireplace and study/library/office. Privacy is punctuated by the east end master bedroom with direct access to the serene outdoors, spacious walk-in closet and large five piece ensuite. The west end completes two additional bedrooms, laundry room, mud room, and generous bathroom. Upstairs the saying “a room with a view “ is an understatement! This fully finished 920 sq. ft. loft has two separate areas with a three piece bathroom. The space awaits your creativity! A VALUE ADDED LOCATION!! This property is a short drive North to Calgary or South to the energetic growing town of Okotoks. Strathcona-Tweedsmuir School and Calgary Polo Club can be seen to the East with Spruce Meadows 15 minutes to the North. You will enjoy the elevated lifestyle provided by this acreage Enjoy the peaceful serenity of this land with elevations that showcase spectacular and expansive city and valley views! Also adjoining is 2 LOTS for sale. (id:50955)
Royal LePage Solutions
33, 1609 14 Street
Wainwright, Alberta
This great 3 bed, 2 bath 2020 mobile home in Wainright Estates mobile home park has an open floorplan with vaulted ceilings and Vinyl flooring throughout (no carpet), Primary has a full 4 pc Ensuite. Kitchen has dark espresso cabinets and offsetting white appliances. This home shows like Brand New! A Must See on your list (id:50955)
Royal LePage Progressive Realty
4605 Lancaster Lane
Cold Lake, Alberta
Welcome Home to this 2014, 20' Mobile in Fontaine Village. This home is top notch and has unique feathures such as a Gas Stove and Furnace that is unusual for Mobile homes! Living room also features a gas fireplace with a Travertine hearth and mantle, 3bedrooms, 2 Full baths and outside, you'll find a storage shed. Kitchen features Distressed Espresso cabinets, Stainless Steel appliances, a huge window over the sink for wonderful natural light. Primary Bedroom has a 4pc ensuite with a jetted tub and a huge walk in closet with built in Closet organizer. This home truly has to be seen to be appreciated! (id:50955)
Royal LePage Progressive Realty
204 50 Street N
Edson, Alberta
Invest Opportunity! Nicely upgraded building with spots for 4 vehicles in the back. The property is located on main street Edson and close to busy hwy 16 (East). Current tenants have been there 10 years and have a triple net lease. Upgraded to 200 amp service, 2 furnaces approximately 3 years old, painted, newer front and back doors and newer front window, newer flooring, sump pump installed. mezzanine has been upgraded with paint, flooring, kitchen and Board Room. Great addition to your investment portfolio. (id:50955)
Century 21 Twin Realty
5310 50 Avenue
Sylvan Lake, Alberta
Multi-family site backing onto the picturesque Sylvan Lake Golf and Country Club. Plans may be available for a large commercial and residential condo. Alternatively, it would be ideal for a multi-family investment property in a market where the vacancy rate is currently almost zero. Property is just short walk to downtown and the beach. (id:50955)
RE/MAX Real Estate Central Alberta
66 Ranchers View E
Okotoks, Alberta
Introducing The Alexander by Sterling Homes! This stunning 4-bedroom, 3-bathroom home boasts 9’ ceilings on the main floor and basement, creating a spacious and open feel. The executive kitchen features built-in stainless steel appliances, a chimney hood fan, an upgraded silgranit sink, a gas line to the cooktop, a walk-through pantry, and quartz countertops with undermount sinks. The main floor offers a flex room with double doors, a gas fireplace with a tile face, and a mudroom with an open bench and coat rack. Upstairs, enjoy vaulted ceilings in the bonus room and a luxurious 5-piece ensuite with dual sinks, a soaker tub, a private WC, and a walk-in shower with tiled walls and a glass barn door. Additional highlights include tiled bathroom flooring, a 13'6"x10' rear deck with a gas line for BBQ, and an east-facing backyard. This home is perfectly designed for modern living and ultimate comfort. *Photos are representative.* (id:50955)
Bode
221 Luxstone Place
Airdrie, Alberta
Welcome to Luxstone Place! This immaculate two-storey home boasts nearly 2,000 square feet of beautifully developed living space on a large-sized lot, complete with a 22' x 20' oversized double detached garage, RV parking, and so much more. Step onto the covered concrete front porch and into a bright and spacious entryway, leading to an open-concept main floor. The living room features custom white built-ins and flows seamlessly into a modern kitchen with maple cabinetry, a large island, stainless steel appliances, and a cozy dining area. A main-floor bathroom with laundry, ample storage, and a rear entrance to a south-facing backyard complete this level. Outside, enjoy a huge deck, a spacious yard, and plenty of space to entertain or relax. Upstairs, the primary bedroom is a true retreat with a stunning feature wall, a huge walk-in closet, and a 4-piece ensuite with a water closet. Two additional good-sized bedrooms and a 4-piece main bath make this floor ideal for families. The fully finished basement offers incredible versatility with a fourth bedroom, a 3-piece bathroom, a large rec room, and two storage rooms. For the handyperson or hobbyist, the oversized garage is equipped with 220-volt wiring, workspaces, and everything you need for a personal workshop. Located on a quiet street with wonderful neighbours, this spacious and lovingly maintained home offers exceptional value. Book your private tour today! (id:50955)
Real Broker
4353 46 St
Stony Plain, Alberta
AFFORDABLE townhouse (currently TENANT OCCUPIED and REVENUE GENERATING, that's is why there are very few pictures available) in the family-friendly community of Meridian Heights! Amazing location WALKING distance to schools, Dog Rump Creek, parks, Friesen Brothers, Tim Hortons, TD Bank, so much other shopping and more! Spacious floor plan on main floor offers large living room with fireplace, generous kitchen and bright dining room with pantry, 2 pc bath. Upstairs you will find spacious primary bedroom with walk in closet, 2 other bedrooms and 4 pc main bath. Basement offers plenty of storage space or can be finished to your preferences. Convenient parking with two stalls with electricity is right outside your door. Cute fenced yard! Over the years, the complex has received numerous upgrades, including new windows, doors, siding, and other features. (id:50955)
Century 21 Leading
5115 50 Street
Strome, Alberta
Affordable two bedroom, one bath half duplex with easy entry and two extra lots in the quiet community of Strome! This cute home features a spacious living, dining and kitchen area complete with island and large pantry. On the main floor you’ll find a generously sized primary bedroom, a second bedroom that could easily become an office, a four piece bath and main floor laundry! If you venture down into the basement you’ll find a blank canvas for you to put your personal touch on. There is potential for another bathroom in the basement. This half duplex comes complete with a detached single car rear garage too! As an added bonus this property includes two vacant lots that you can develop or put another garage on! (id:50955)
RE/MAX Real Estate (Edmonton) Ltd.
472060 Rr 231
Rural Wetaskiwin County, Alberta
Charming 1950s Country Home with Modern Upgrades – Perfect for Peaceful Living! Looking for a peaceful retreat on a quiet, no-exit road? This charming 1950s home offers the perfect blend of vintage character and modern comforts, ideal for enjoying serene country living. The exterior features Hardie plank siding, a durable tin roof, and a composite deck. Step out the back door onto a concrete patio, complete with a hot tub, perfect for relaxing while overlooking the expansive yard. Whether you’re soaking in the hot tub or enjoying the tranquil setting, this outdoor space is sure to become a favorite retreat. Inside, the home is full of character, with solid wood cabinets, a beautiful kitchen island, and a custom wood-framed opening leading to a cozy dining room. The main floor also includes the primary bedroom and a beautiful four-piece bathroom. A few steps down, the warm and inviting living room features a professionally installed wood stove & large windows overlooking the front yard & aerated pond. (id:50955)
Royal LePage Parkland Agencies
504 465044 Rge Rd 60
Rural Wetaskiwin County, Alberta
Welcome to this beautiful South facing 3 bedroom 2 bath home with a view of Buck Lake! Situated in Oakes Bay neighborhood with a wonderful sense of community and a stone’s throw to the boat launch and lake access. This property comes complete with a large circular drive and ample parking. The property is fully landscaped with a fire pit and a large 10' x 16' shed for all your outdoor toys and gardening tools, and not to forget a dog house and run. There is tons of room to play or relax. The bright airy cabin features a large out door dining space and a wrap around deck. Cozy up with a good book around the wood burning fireplace. It’s the perfect spot to gather with friends and family to create wonderful memories for years to come! It could also be a quiet relaxing retirement spot. Come see this incredible property! (id:50955)
Logic Realty
20 Aster Link
Okotoks, Alberta
Introducing the Hogan 4 by Sterling Homes! This wide, spacious duplex offers 1,789 sq. ft., featuring 3 bedrooms, 2.5 bathrooms, and a 2-car garage. Enjoy 9' ceilings on both the main and basement levels, creating an open and airy feel throughout. The kitchen boasts stainless steel appliances, a chimney hood fan, a walk-through pantry, and quartz countertops with undermount sinks. Additional highlights include a side entrance, extra windows, and Luxury Vinyl Plank (LVP) flooring throughout the main floor and wet areas. The great room features a contemporary electric fireplace, while the upstairs offers a vaulted ceiling in the bonus room and a luxurious 5-piece ensuite with dual sinks, a soaker tub, and a walk-in shower. The west-facing backyard includes a rear deck with a gas line for BBQs, and black hardware adds a modern touch. Photos are representative. (id:50955)
Bode Platform Inc.
23 Stirling Close
Red Deer, Alberta
Welcome to this well appointed 4-level split home nestled in one of the most sought after neighborhoods in Red Deer. Not only a desirable neighborhood, but this home is in a beautiful close within Sunnybrook, with a large green space in the center of the close. The home offers a unique layout, modern amenities such as central air conditioning, GEM Stone lights, newer shingles in the last 3 years, and newer high efficient furnace, and new HWT in 2020. The sewer line has also been re-sleeved at a cost of $13,000! Most windows have been upgraded to vinyl, and a 4 car, heated, detached garage was just recently constructed! The backyard also offers many beautiful mature trees, a large storage shed, and a very generous RV parking cement pad which is accessible by a gate right off the back alley. The charming upper deck of the master bedroom, and the covered front entry add to the curb appeal of this home. The kitchen did under go a renovations, and the 2 piece bathroom on the main level is a nice feature for a family. Upstairs offers 2 bedrooms, the master being large in size, and a full 4 piece bathroom. The 3rd level is a large livingroom complete with fireplace, and the lowest level is where you will find the laundry and load of storage room. The once attached single garage has been renovated to a main floor office, but could also be a future bedroom, family room, formal dining area - the options are endless! If covered heated parking is what you are after - the impressive garage awaits, as well as off street parking in the front, not to mention a lovely corner lot. Don't let this Sunnybrook gem pass you by! (id:50955)
RE/MAX Real Estate Central Alberta
56509 Rr 223
Rural Sturgeon County, Alberta
2.47 acre parcel in Heartland Industrial 3 miles north and 3 miles west of NWR Upgrader and Fertilizer plant...zoned heavy industrial...3 phase power at property line. 1/2 mile south of new highway Heartland Drive (TWP 570) connecting Hwy 38 and Opal Rd. (id:50955)
Canadian Real Estate Service
387 Chelsea Parade
Chestermere, Alberta
Welcome to this stunning, brand-new end-unit townhouse in Chestermere, offering the perfect combination of modern design, comfort, and convenience. This spacious home features 3 bedrooms and 3 bathrooms, including a master suite with a walk-in closet and ensuite, making it ideal for families or professionals. The open-concept main floor boasts a sleek kitchen with stainless steel appliances, a large island, and plenty of counter space, flowing seamlessly into a bright living and dining area with access to a private backyard. As a freehold property, there are no condo fees, giving you full control and flexibility over your home and land. Additional highlights include an attached garage, contemporary finishes throughout, and a prime location close to schools, parks, shopping, and major roadways. Don’t miss the opportunity to own this beautiful, low-maintenance townhouse in the heart of Chestermere – schedule a viewing today! (id:50955)
Exp Realty
21 Strathmore Lakes Bay
Strathmore, Alberta
2390 sqft of living area in this fully developed, adult living home with walkout basement backing onto the lake. features large master up with 3 piece ensuite and walk in closet. Office , large main floor laundry & mudroom, open bright living area. Basement is fully developed with bedroom, 3 piece bathroom, family room with wet bar and free standing gas stove. Large shelved storage room. 2 decks one off the kitchen with new glass rail and a screened in deck off family room down, both with hook up for gas BBQ. Back yard gate with access to walking path around the lake. RV parking and clubhouse in this great adult community. (id:50955)
Kic Realty
52 Chelsea Cape
Chestermere, Alberta
WELCOME TO CHELSEA IN CHESTERMERE! An amazing TURNKEY HOME with five bedrooms , fully developed basement and lots of upgrades. As you enter, you will be greeted with an open concept floor plan. The main floor highlights a spacious living and dining rooms with elegant chandeliers. The adjacent area flows onto a modern chef’s kitchen with ample cabinetry and an island with quartz countertops and a full stainless appliance package. Head out from the kitchen onto a gorgeous sunroom for the family to relax and enjoy the sunshine and even on snowy days. The main floor also features 9-foot ceilings, luxury vinyl plank flooring, a convenient 2-piece bathroom, featured walls by living and dining areas coupled with remote controlled electric blinds and a fireplace at living room area. At the upper floor, a stunning primary suite showcases a featured wall, a walk-in closet, 4-piece ensuite with quartz countertops and dual vanities. There are two additional bedrooms, a full bathroom, a bonus room perfect for a movie night or a playroom and a laundry area for added convenience. The fully developed walk-out basement features a luxury vinyl plank flooring, two additional bedrooms, full bathroom, a recreational room with featured wall and a remote-controlled electric fireplace. Additional feature is the LED customizable exterior lighting. It's ready for you to move in and enjoy. (id:50955)
Cir Realty
Parcel 2 Township Road 264 And Highway 9
Rural Rocky View County, Alberta
McKay Lands features a variety of acreages near Kathyrn, Alberta, ranging from 4.5 acres to an impressive 95 acres. Thoughtfully subdivided based on deep knowledge and love for the land, each parcel tells its own story and offers a wealth of untapped possibilities. Country living with added perks. Country residential acreage. Paved road access. Mountain views. Located minutes from the Town of Kathyrn, McKay Lands delivers all the perks of country living with convenient access to big city amenities. Conveniently Close Yet Blissfully Far. 2 minutes to Keoma community hall. 2 minutes to Keoma baseball field. 5 minutes to Kathyrn K-8 school. 10 minutes to Irricana. 20 minutes to Cross Iron Mills Mall. 25 minutes to Airdrie. 30 minutes to the Calgary Airport. 45 minutes to downtown Calgary. (id:50955)
Honestdoor Inc.
























