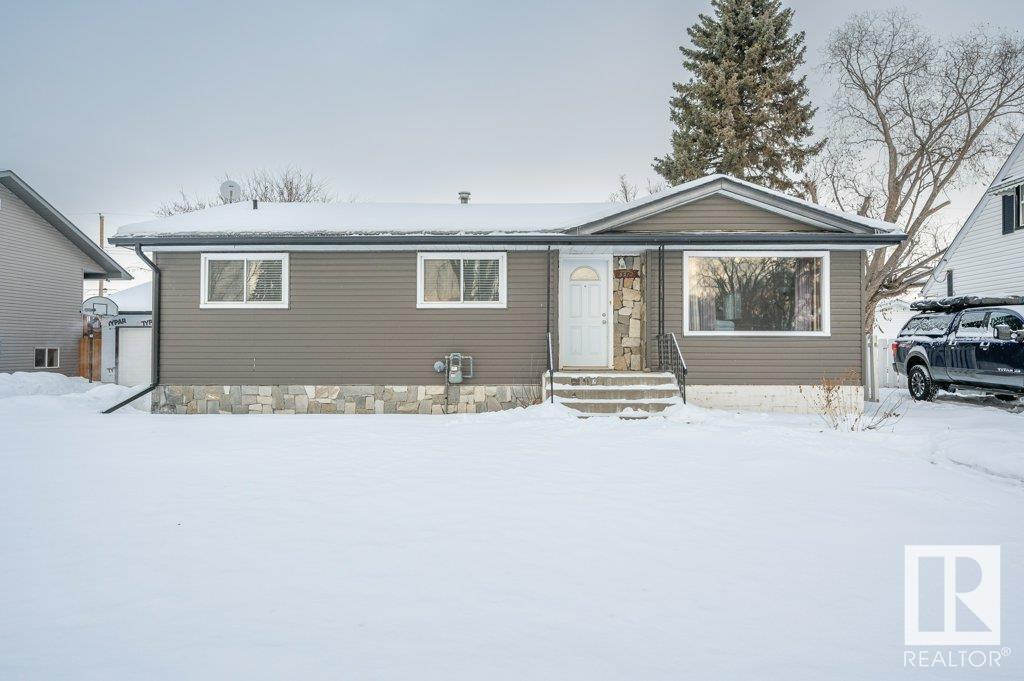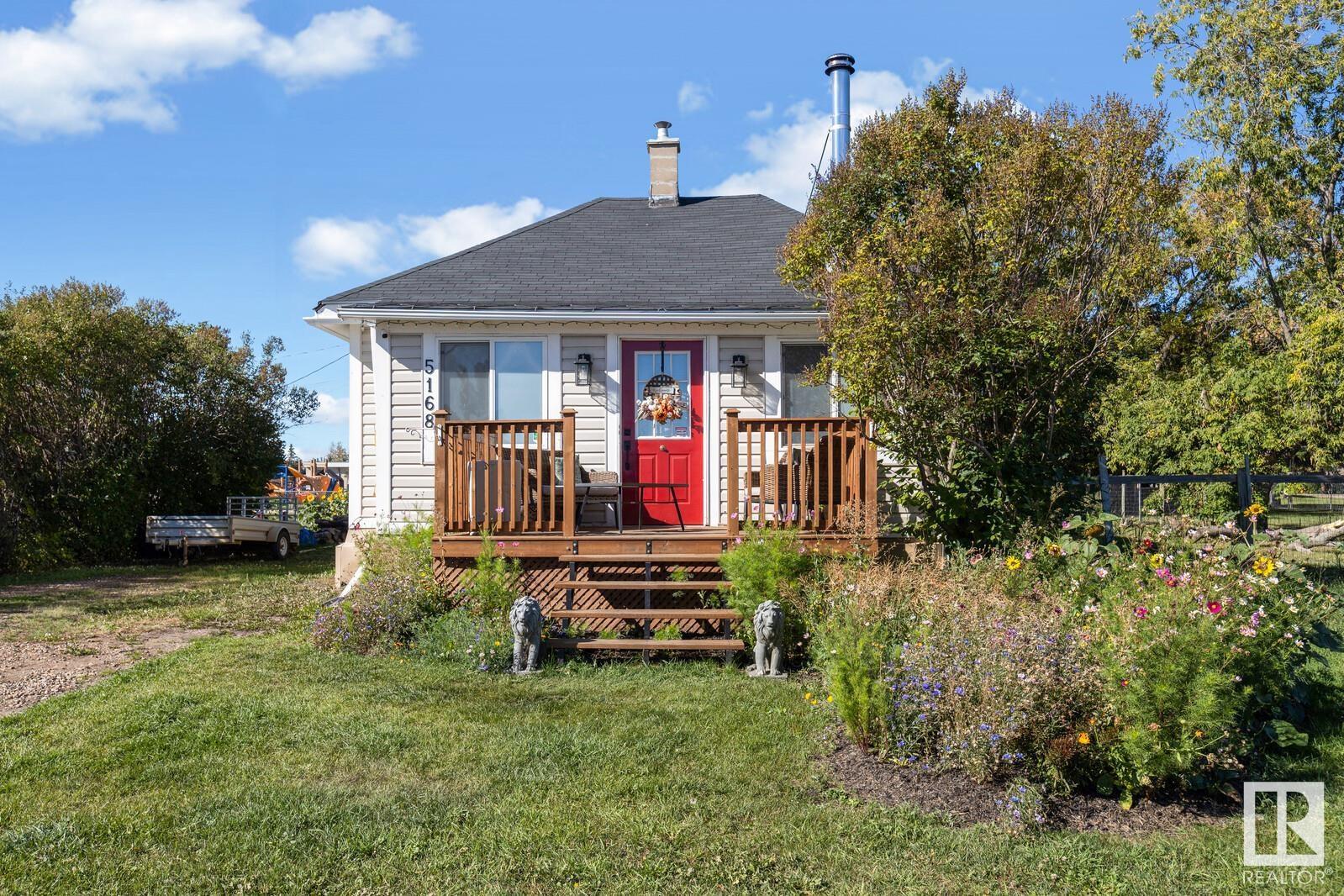3054 Key Drive Sw
Airdrie, Alberta
The Priya B by Bedrock Homes is a stunning 2,469 sq. ft. home that perfectly blends luxury and functionality. Featuring 4 spacious bedrooms, including a primary bedroom with a pond view, a huge walk-in closet, and a 5-piece ensuite with dual sinks, a walk-in shower, and a free-standing tub. The upper level also includes a bonus room & walk-in laundry with ample shelving. On the main floor, you'll find a versatile flex room & a beautifully designed kitchen with quartz countertops, soft-close cabinets, & stainless steel Samsung appliances, including a 32 cu. ft. French door fridge. This WALKOUT home, backing onto a serene pond, includes a rear deck off the main floor and a ground-level concrete pad, perfect for enjoying the views. With upgraded melamine shelving throughout the pantry, mudroom, and closets, plus modern smart home technology, an electric fireplace, & a sleek finish with ceiling-high cabinets, this home offers the ultimate in comfort, and convenience. Photos representative. (id:50955)
Bode
5312 53 Av
Redwater, Alberta
3-bedroom bungalow situated on a large, fully fenced lot, complete with a double detached garage. Over the past five years, this home has seen numerous updates, including new shingles on the house, a high-efficiency furnace, a hot water tank, new carpet upstairs, and updated flooring in the basement. The main floor offers a well-designed kitchen with stainless steel appliances, a cozy living room, and a dining area. Down the hallway, you’ll find a spacious storage closet, a 4-piece main bathroom, a primary bedroom with a 3-piece ensuite, and two additional bedrooms. The basement is mostly finished, featuring new flooring in the family room and den. The bathroom is functional with a toilet and sink, with space ready for a shower installation. There’s flexibility to customize the utility/laundry room and add another bedroom if needed. (id:50955)
RE/MAX Real Estate
46 West Pointe Manor
Cochrane, Alberta
Welcome to 46 West Pointe Manor, a true hidden gem that's just steps to the river. Enjoy an outdoor lifestyle with walking paths while still being just minutes to all amenities. When you enter the home you'll notice hardwood floors that flow through the entire main floor. The kitchen has ample rich dark cabinetry, stainless steel appliances, granite countertops, a large island and updated light fixtures. The living room has a cozy gas fireplace and big window looking out to the backyard where BBQing is a dream on the large composite deck with pergola (May 2024). There is also a convenient main floor office with french doors, walk through laundry and powder room. Upstairs the master retreat has french doors, lots of windows, walk-in closet and a 5 pc ensuite with a walk-in shower, corner soaker tub and double vanities. There are 2 additional bedrooms, a full bathroom and a large bonus room with vaulted ceilings and large west facing windows. The basement is ready for your design ideas. Furnace and hot water tank are brand new! Book your showing today! (id:50955)
RE/MAX Irealty Innovations
42053 Township Road 252
Rural Rocky View County, Alberta
Price adjusted as seller is motivated for quick sale. This stunning, custom-built 4,448 SqFt bungalow is set on a sprawling 158-acre lot, offering both convenience and serene country living. With fully paved access from Township Road 252, the home is located just 10 minutes south of Cochrane, 15 minutes from Calgary city limits, and an hour’s drive to Banff, providing the perfect balance of rural tranquility and urban convenience. Featuring an open floor design, the house offers 5 spacious bedrooms, a fully furnished 3,650 SqFt basement, suited, and a double detached garage. Modern comforts include two furnaces, two hot water tanks, a water conditioning unit, and in-floor heating, all contributing to a cozy and efficient living experience. The main floor boasts two luxurious five-piece bathrooms, each equipped with a tub, shower, toilet, and double sinks, ensuring convenience for the entire household. Step outside to enjoy the private yard and a beautiful balcony that offers stunning views of the surrounding countryside. This property promises an elevated lifestyle, combining luxury, expansive land for farming, and unbeatable proximity to urban amenities, making it an ideal retreat in Rocky View County. (id:50955)
RE/MAX Complete Realty
41 Rhea Cr Nw
St. Albert, Alberta
Great location in Riverside welcome to the Oliver by Encore Master Builder. Large front foyer with glass enclosed main floor office. Mudroom and walkthrough pantry off the garage entrance. Kitchen with over sized island, quartz tops throughout, eating nook with large windows and gardens doors to future deck location. 9ft main floor ceilings. Impressive living room that opens up 2 stories. Wood and Metal Railing leading to the upper floor that boasts 3 bedrooms, bonus room and full laundry room. Owners suite with 5 piece ensuite with soaker tub, separate 5ft shower, dual sinks and separate toilet area all leading to the walk in closet. Home sides a breezeway. Pictures are of the same floor plan but different home, colors and finish may vary. (id:50955)
Homes & Gardens Real Estate Limited
20 Aralia Cv
Spruce Grove, Alberta
Welcome to the perfect starter family home! This gorgeous former showhome is the perfect place to raise a family, situated in middle of Spruce Grove. Perfect proximity to many schools, shopping and easy access to both Hwy 16a and the Yellowhead. This gorgeous duplex features a large tiled entryway, perfect for kids! From there you enter the wide open concept design, with a 2pc. bathroom conveniently placed. The kitchen is well laid out with stainless steel appliances, quartz countertop & ample counter and cupboard space. The living room is also a great size and features many windows, with views of the kids playing in the large backyard. The upper level features a great laundry space, 3 large bedrooms & a 4pc. bathroom. The ensuite in the primary bedroom is a great size, with a stand up shower as well as a huge walk-in closet. The basement is ready for your touch, with space for a 4th bedroom as well as roughed-in for an additional 4pc. bathroom. All of this PLUS AIR-CONDITIONING! (id:50955)
Royal LePage Noralta Real Estate
5221 East Ave
Blackfalds, Alberta
Walk into this conveniently located bungalow and find a fresh coat of paint and brand new flooring throughout the main floor! Extra insulation has been blown in and the windows on the main level are all vinyl. Sleep well with a large primary bedroom featuring two separate closets. The kitchen and living room have large windows for plenty of natural light. Downstairs you'll find a large family room, a den, a vented cold room, laundry, 2 more bedrooms and a laundry room! Outside you will find a covered breezeway with built in storage between the house and the 22x26 foot double car garage with a wood stove! A door on the north side of the breezeway allows easy access to the shed! Inside the fully fenced yard there is RV parking and a large garden with raspberries, a strawberry patch and asparagus along with a crab apple tree! Posts have been put in for a dog run along the south side of the house if one wished to hang the chain link. (id:50955)
Maxwell Capital Realty
37 Liberty Close
Lacombe, Alberta
ADULT LIVING-ATTACHED SINGLE GARAGE-NON SMOKING-NON ANIMAL HOME Immaculate, one-owner half duplex in one of Lacombe’s most desirable neighborhoods. Just a 10-minute walk to the grocery store and close to parks, walking trails, and a playground. The primary bedroom is spacious enough for king-size furniture and includes a walk-in closet with direct access to the bathroom. The main floor boasts a bright, roomy living area with a feature window, as well as convenient main floor laundry. The open-concept kitchen and dining area provide ample cabinet space, with access to a north-facing back deck off the dining area. Downstairs, you’ll find in-floor heating, a cozy family room, bedroom and a full bathroom. For your convenience two sheds. (id:50955)
Red Key Realty & Property Management
51413 Rge Road 21
Rural Parkland County, Alberta
39.44 ROLLING ACRES WITH YOUR OWN PRIVATE POND! PERFECT LOCATION TO BUILD YOUR COUNTRY DREAM HOME! WELCOME TO 51413 RANGE ROAD 21. THIS AMAZING LOT IS CLASSIFIED AS OUT OF SUBDIVISION. THE PROPERTY HAS LIMITED BUILDING RESTRICTIONS AND NO TIME CONSTRAINTS FOR DEVELOPMENT. THE TOPOGRAPHY OF THE LAND IS ROLLING AND IS PERFECT FOR A WALK-OUT. DISTANCE TO STONY PLAIN IS 18 MIN AND IS A 30 MIN COMMUTE FROM WEST EDMONTON. WELLS PERMITTED. PROPERTY IN THE PAST WAS CULTIVATED AND ALSO WAS IN HAY. NO TIMELINE TO BUILD. (id:50955)
Royal LePage Noralta Real Estate
5168 50 St
Waskatenau, Alberta
Charm, Simplicity, Character....Welcome to 5168 50St located in the Village of Waskatenau. This Fully Finished Updated Bungalow is only 1hr North of Edmonton off Hwy 28. The charming front porch leads into the large & bright mudroom. The main floor features an open floor plan. Spacious living room with a wood burning freestanding stove, an impressive dining room & country kitchen with good counter space, lots of cabinets, SS appliances and views of the back yard. Modern 4pc bathroom with a soaker tub and back coat room with access to the yard. The basement has the primary bedroom with an adjacent den/sitting room, cozy family room, 2pc bathroom, laundry room & utility/storage space. Updates: Hot Water Tank 2019, Shingles 2020, Front Porch, Deck, Vinyl Windows, Electrical, LED lighting etc. Enjoy spending lots of time in the private partialy fenced yard. Raised garden beds, greenhouse, new deck, 10x14 storage shed, fruit trees. Also, there is lots of room to build a detached garage. Welcome Home (id:50955)
RE/MAX Real Estate
204, 505 Spring Creek Drive
Canmore, Alberta
Discover the finest in Canmore’s apartment-style living with this 1,408 sq ft corner unit. This spacious home features 2 bedrooms and 2.5 baths. The living room is bathed in natural light from 2 walls of windows, framing the 1st of 2 balconies. The large entry welcomes you and pulls you into the open living space. The chef’s kitchen boasts granite countertops, a gas range, stainless steel appliances, a large eating bar, a walk-in pantry, and ample cabinet space. Adjacent is the generous living room with a cozy fireplace and access to the view deck. The living space also includes a large dining area and an office nook. The primary bedroom offers a walk-in closet and a full ensuite bath. The 2nd bedroom also features a walk-in closet, a full ensuite bath, and access to the second balcony. Additional amenities include in-suite laundry, 2 parking stalls, in-floor geothermal heating, extra storage and a shared fitness room. Note: No short-term rentals allowed in this quiet building. (id:50955)
Royal LePage Solutions
486 Clydesdale Way
Cochrane, Alberta
**4 BED | 3 BATH | BACKS ONTO GREEN SPACE/FUTURE SCHOOL** Welcome to Heartland, a beautiful neighbourhood in Cochrane. This thoughtfully designed, fully upgraded, brand-new home could be your dream home. It greets you with a spacious entryway that sets the tone for the rest of the house.The MAIN FLOOR features a FULL BEDROOM AND FULL BATHROOM. Next is the modern kitchen, equipped with stainless steel appliances, a chimney-style hood fan, and a charming barn sink with attachments. The living room boasts a fireplace and staggered shelves, providing both warmth and character. The dining and living areas overlook green space/future school, ensuring no neighbours behind.A beautifully crafted railing leads you upstairs, where you'll find the primary bedroom along with two additional bedrooms. The primary bedroom offers views of the green space, and on a clear day, you can even catch a glimpse of the mountains. The 5-piece ensuite bathroom includes dual sinks, a freestanding tub, and a separate shower. Additionally, a bonus room, two more bedrooms, and a 4-piece bathroom complete the upper level.The basement features a SIDE DOOR, 3 WINDOWS, and a roughed-in bathroom, making it perfect for your future development plans. Overall, this home is ideal for families. Schedule your private showing today before it’s gone! (id:50955)
Royal LePage Benchmark












