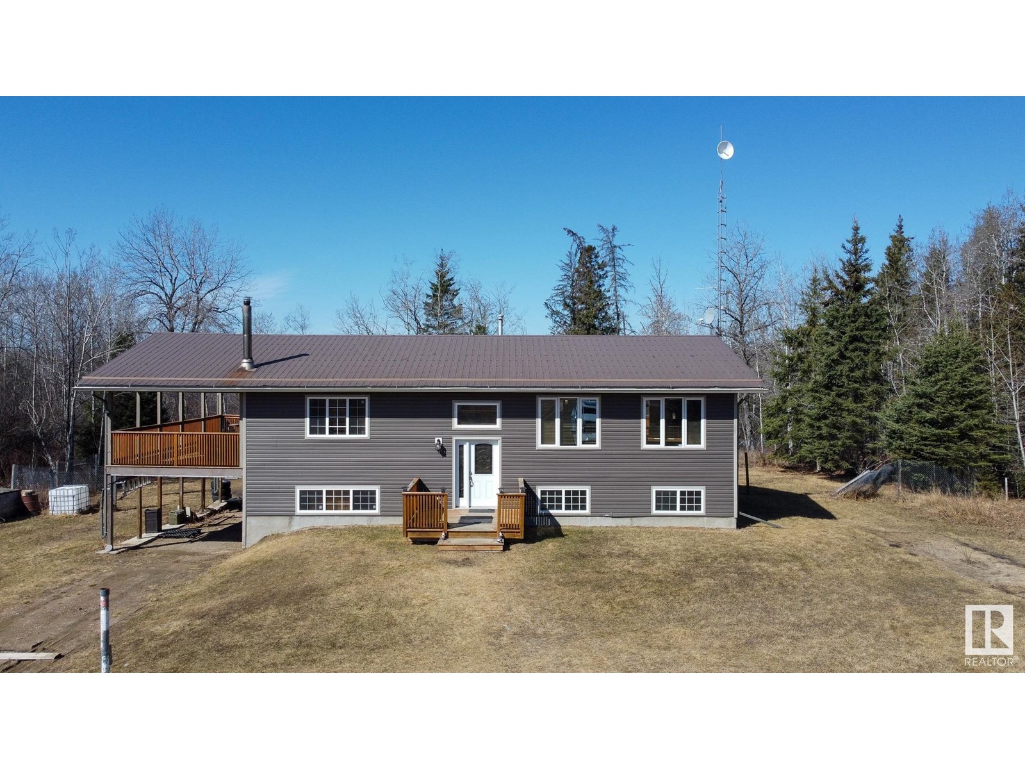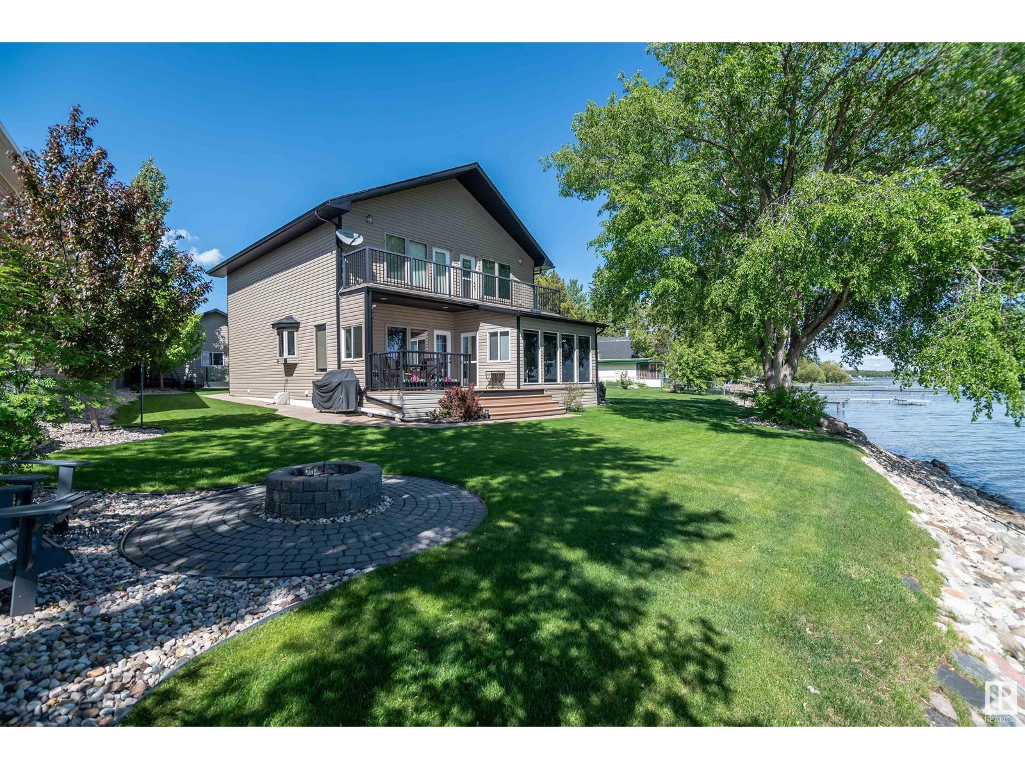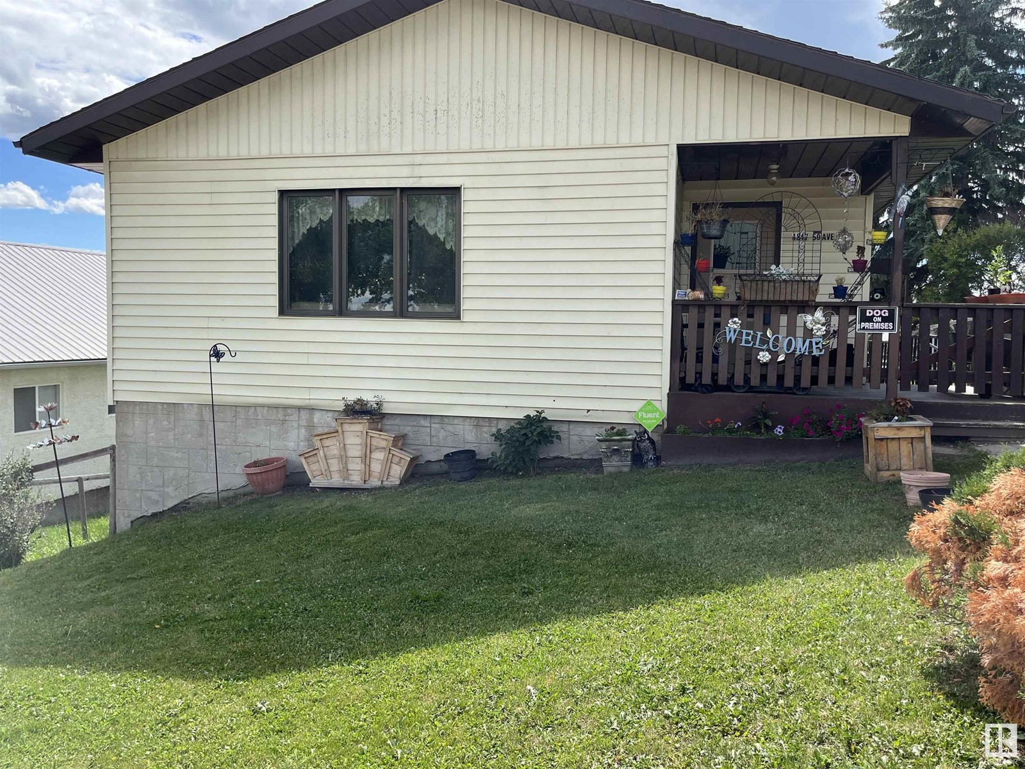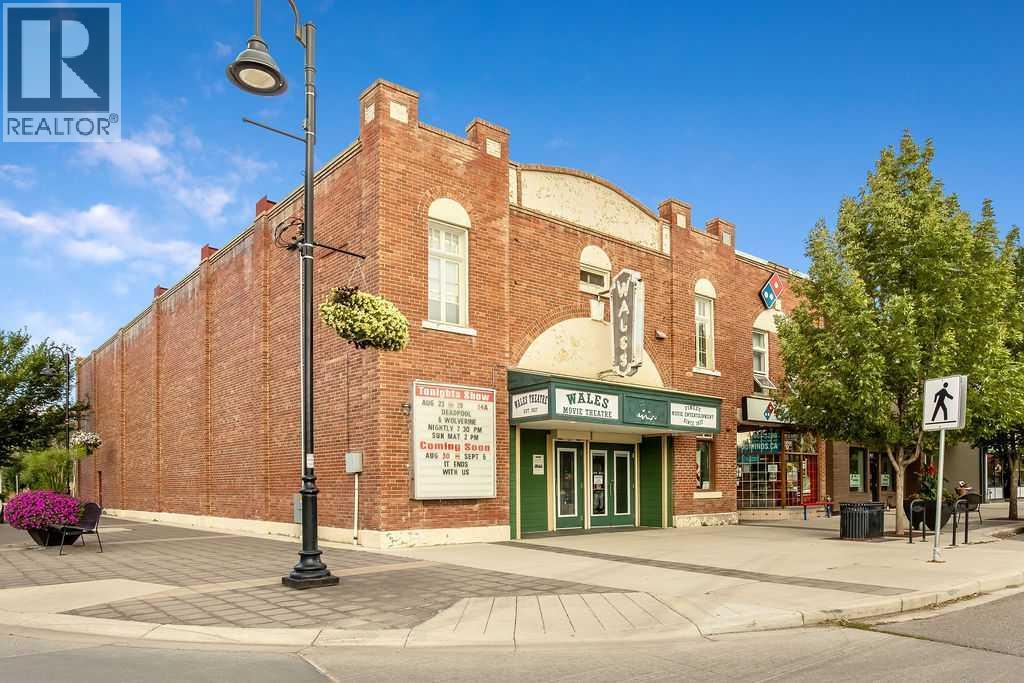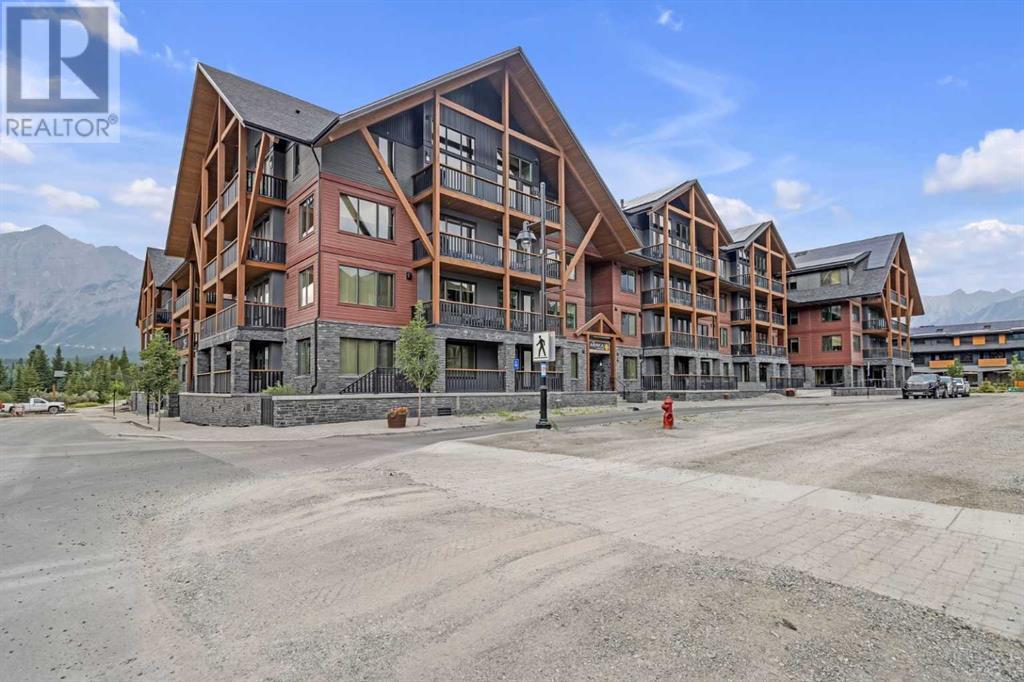5026 51 Avenue
Ponoka, Alberta
This excellent business opportunity is ready for new owners! The Raspberry Patch is a fully functional, custom catering and storefront bakery/restaurant in the heart of Central Alberta. This turn-key venture will include the business, the building, bakery appliances and equipment, as well as a complete inventory list that includes everything required to run a successful business. The store has seen some quality upgrades over the years, which offers a great street appeal, and includes an exterior refacing of the storefront. The windows were replaced, as well as new siding, rock fascia, and awning. The exterior of the building was repainted along with new downspouts and some repairs to the roof recently. The interior was also repainted in 2017 and vinyl plank flooring was installed in the dining area. During 2021 the bathroom and service area were renovated and the license changed to a full service restaurant that now comfortably seats 24 patrons. Other upgrades include a new rear furnace (2022), new hi-efficiency water heater (2023) and all LED light fixtures (2023). New sewer and water lines were installed (2023) after the Town of Ponoka did extensive improvements to the street. This growing business is located on a revitalized street in a high traffic area. There is access for customers through the front door and street parking stalls in front of the business as well. The alley behind allows for access directly into the back of the store for loading or unloading. This turn-key business with catering contracts, a transport truck, massive inventory list and a high volume of goodwill; will perform to the highest standard in the catering world. No better time to be your own boss than now! (id:50955)
RE/MAX Real Estate Central Alberta - Ponoka
53417 Rge Rd 15
Rural Parkland County, Alberta
Do you want to own a lake? Well you can, 30 minutes from Edmonton - a sprawling 4,400 sq ft luxury home nestled on 160 acres of breathtaking land. Outdoors, the property offers winding quadding trails that meander through the woods and along the lake, offering adventure at every turn. The serene lake is perfect for leisurely boating, with your own dock extending out over calm water. Near the house, there's a bubbling hot tub positioned perfectly for soaking in the stunning surroundings or an outdoor fireplace to stay cozy. The home is self-sufficient, featuring a backup generator for emergencies and solar panels to run off grid. Inside, expansive living spaces offer contemporary luxury with high-end finishes at every turn. This home is a retreat from the world, providing an ideal setting for both relaxation and outdoor activities, all while ensuring that youre living sustainably and in harmony with nature. RV hookup for visiting guests a bonus, and even a dog kennel for your furry friends. (id:50955)
Latitude Real Estate Group
42032 Hwy 55
Rural Bonnyville M.d., Alberta
Sprawling 2925 SF bungalow, located on 136 acres, close to Cold Lake! This home has loads of potential, room to grow and an ideal location! Main floor features hardwood tile throughout living and dining area with large windows allowing natural light to flow through. Kitchen has ample counterspace and cabinetry and is open to family room and sun filled sun room. 2 bedrooms on main floor (both have ensuites) including massive primary bedroom with built in window seating and access to large deck. A large office plus additional 3pc bathroom and access to double attached garage through large mud room round out the main level. Basement is fully finished and features 2 large family room spaces, 2 more bedrooms, and a kitchenette for mom and dad with separate entry. Outside you will find extensive decking in the front and the back of the home, paved driveway to the house, 136 acres of beautiful pasture and surrounded by mature trees, all this just minutes to Cold Lake. Your perfect country oasis awaits! (id:50955)
Royal LePage Northern Lights Realty
#26 3521 Twp Rd 542
Rural Lac Ste. Anne County, Alberta
It's all in the name - PARADISE Estates. The country lifestyle you've been waiting for is here! Beautiful, fully treed lot awaits your custom built home. Easy commute to the city, and even closer for easy access to shopping, leisure, schools - 9km to Alberta Beach, 14km to Darwell and Wabamun. Plenty of lakes and recreation within minutes of home! Tranquil, private living close to anything you'll need. (id:50955)
The E Group Real Estate
171007b Twp Rd 654 (Caslan)
Rural Athabasca County, Alberta
KNOTTY PINE CABIN GETAWAY - 85ACRES BY BOYLE! this property is a hidden gem surrounded by crownland. Cabin itself has SOLID metal shutters on all windows/doors, 2 owned propane tanks for heat, Power is in, with RV hookup, est'd solar hookup available, 2000g sewer & water tanks hooked up, quad shed, wood shed, and large platform deck out back for RV guest to park. INSIDE is knotty pine throughout.. absolutely beautiful! The loft upstairs acts as a bedroom, could be converted into two, and overlooks the lower level. Main floor consists of a 2nd bedroom, 3pc bathrm w/laundry, open-concept living rm/ dining/ kitchen area, and opens onto a south facing deck with a view. Calm country views out the windows. this area is great for hunting with tons of crown land. Almost half the land is open 22 acres is hay, and the rest is forest to enjoy! A true hunting/recreational paradise here, 5 min to North Buck Lake! Great for commuters from Boyle/Fort Mac/Lac La Biche/Smoky Lake areas! A hidden Gem! don't miss out! (id:50955)
Local Real Estate
62016 Rr 412
Rural Bonnyville M.d., Alberta
Escape to your secluded paradise with this 4-bedroom home nestled on 2.35 acres surrounded by trees. The spacious kitchen is perfect for meal prep or entertaining, featuring a large island as the central gathering spot. Open living areas on the main floor fill with natural light from expansive windows. Step onto the covered deck (13' x 30') for peaceful moments amidst tranquil surroundings. The walk-out basement offers 2 more bedrooms, a versatile space ideal for a home gym or office, and a cozy family room. Enjoy nature views from every window and relax on the back deck (21' x 16'). Convenience is enhanced with a single carport, and a durable metal roof ensures low maintenance. While the property needs work and awaits your personal touch, it presents a rare opportunity to live amidst tranquility yet enjoy modern comforts. Embrace the potential of this unique retreat. (id:50955)
Coldwell Banker Lifestyle
812 8 St
Rural Lac Ste. Anne County, Alberta
145' of SANDY BEACH WATERFRONT!! The overall yard is just under half an acre, perfectly manicured. The setting has a two storey, 4 bedroom home, a 34x22 detached garage completely finished with loft area for storage and a 24 x 32 det garage with 12 foot ceilings currently used as boat house. Features inside the home boast of main floor laundry, full bath, huge bedroom that could be used as master or guest bedroom, open floor plan for kitchen/ living room / Dining room, gas fireplace for added comfort and heat supplement, no maintenance deck off dining area with closed in sun room. Up stairs is a spacious bonus room, extra large master with full bath, two other very spacious bedrooms and another full bath. Both baths up have tubular skylight letting in natural lighting. Master and Bonus Room have access to upper deck overlooking the lake and all that it has to offer. A/C and heat zone controlled. Recent Insulation upgrade to home. Meticulous inside and out!!! (id:50955)
Century 21 Masters
61 Haney Ld
Spruce Grove, Alberta
Welcome to the charming and family-friendly neighborhood of Hilldowns, where your perfect home awaits. This beautifully maintained half duplex offers an inviting open-concept main floor designed with entertaining in mind. Step inside to find a spacious kitchen that boasts abundant cabinetry, generous counter space & a sizable pantry. The dining area is bathed in natural light, creating a warm & welcoming atmosphere. The expansive living room provides ample space for relaxation & gatherings. Upstairs, youll find two generously sized bedrooms, each featuring its own luxurious 4pc ensuite, ensuring ultimate privacy and convenience. The full, unspoiled basement offers a blank canvas for your personal touch! Step outside to enjoy a private deck perfect for summer evenings & a low-maintenance, fully fenced yard with mature trees that offer added seclusion. The single attached garage provides practical storage and convenience. Located close to schools, shopping, restaurants, and scenic walking trails! (id:50955)
Century 21 Leading
#306 5201 Brougham Dr
Drayton Valley, Alberta
Ironwood Gates brings unmatched luxury, style, & elegance to condo living in Drayton Valley! This 2 bed, 2 bath suite is 1,329 sqft. with granite countertops, large peninsula and oversized pantry and storage area off the kitchen! Open concept living space features a gas fireplace with 9 ft ceilings and access to the large south facing balcony. The primary bedroom has a large walkthrough closet into the ensuite with his and hers sinks, a built-in vanity and features a glass shower w/ dual body massage. Suite has a good sized second bedroom and 4-piece main bathroom. Suite has central A/C, 2 parking stalls (1 underground) & 55 sqft. storage unit. Exterior finish comprised of aspen country ledgestone, engineered timbers, & acrylic stucco. Beyond foyer is the exercise room, meeting/party room w/ fireplace, kitchen, & outside terrace. Triple glazed windows & sound attenuation systems exceeding National Building Code. Electronic security gates at entrances to property & perimeter fencing provides peace of mind! (id:50955)
Century 21 Hi-Point Realty Ltd
22 Eastwood Dr
Spruce Grove, Alberta
NO CONDO FEES and AMAZING VALUE! You read that right welcome to this brand new townhouse unit the Gabriel Built by StreetSide Developments and is located in one of Spruce Groves newest premier communities of Easton. With almost 1100 square Feet, it comes with front yard landscaping and a single over sized attached garage, this opportunity is perfect for a young family or young couple. Your main floor is complete with upgrade luxury Vinyl Plank flooring throughout the great room and the kitchen. The main entrance/ main floor has a good sized Den that can be also used as a bedroom, it also had a 2 piece bathroom. Highlighted in your new kitchen are upgraded cabinets, upgraded counter tops and a tile back splash. The upper level has 2 bedrooms and 2 full bathrooms. *** UNDER CONSTRUCTION , Photos used are from the exact model previously built and this home will be complete by mid-end December of 2024*** (id:50955)
Royal LePage Arteam Realty
41 Taylor Co
Spruce Grove, Alberta
Welcome to 41 Taylor Court in the charming Tonewood community of Spruce Grove! This 2-storey home offers 1,579 sq. ft. of well-designed living space, perfect for modern family life. The main floor features a cozy living room with a fireplace, a bright dining area, a functional kitchen, a mudroom, and a convenient 2pc bathroom. Theres also an option to add a deck for outdoor relaxation. Upstairs, the primary bedroom boasts a walk-in closet and a 4pc ensuite, with the added convenience of an upper-floor laundry room. Three additional bedrooms, a bonus room, and another 4pc bathroom complete the second floor, providing ample space for everyone. The home also includes an attached double garage, making it as practical as it is inviting. Dont miss out on the opportunity to make this beautiful home your own! (id:50955)
Sweetly
4847 50 Av
Sangudo, Alberta
Welcome to affordable living in Sangudo! This open-style, three-bedroom bungalow is waiting for a new family to make it their own. It's full of natural light and has a large kitchen that provides abundant storage. Don't miss the view from the primary bedroom! The walkout basement is partly finished with a bathroom and a hobby room that can be converted into another bedroom. This basement has development potential to meet the growing needs of your family. In 2017 this home was upgraded with on-demand hot water, AC, and a new furnace! Quick jump onto Highway 43 and you can go anywhere. (id:50955)
Century 21 Leading
310 Main Street
Trochu, Alberta
This lot and building is in the Main business area of downtown and attached to a vacant lot also available for purchase. Bring your ideas and maybe salvage the building to suit your needs. And if you have bigger vision we may make even more space available. (id:50955)
Maxwell Capital Realty
421 1st Street Sw
High River, Alberta
What a fabulous opportunity and property!! Welcome to The Wales Theatre!! This theatre opened in 1927 and was equipped with the latest motion picture equipment and offered comfortable seating for 400 patrons on the main floor and balcony. It was purchased in 2000 by the Kidwai family, who restored it and installed the latest in digital equipment and comfortable seating. The theatre still features its Art Deco charm, and has been an entertainment staple that High River and area has come to love and cherish. The property also houses a commercial space currently leased to the Dominos Pizza and a 2 bedroom residential suite above the dominos. It is nestled in the heart of High River and is surrounded by High Rivers down town charm. The theatre business is included in the sale of this property and would be a perfect opportunity for someone who is already in the business, or looking to learn and start something new. (id:50955)
Century 21 Foothills Real Estate
714 Mandalay Boulevard
Carstairs, Alberta
Introducing an exceptional 2531 sqft new residence in Carstairs, Alberta, set for completion in first quarter of 2025. This stunning home, crafted by a highly experienced builder with a distinguished record of multiple successful projects in the area, offers an unparalleled blend of luxury and versatility.The residence features a triple garage, an impressive entrance open to below, a versatile den/office, a charming breakfast nook, and a formal dining room. The gourmet kitchen boasts high-end upgrades and a walk-in pantry, ideal for culinary enthusiasts. The main level includes a spacious living room, while the second floor showcases four generously sized bedrooms: two master suites with private ensuites and two additional bedrooms sharing a stylish 3-piece bathroom. This level also includes a bonus room and a convenient laundry area.The unfinished basement, with its separate entrance, provides a canvas for customization and personalization. Buyers have the opportunity to do the interior selections. Conveniently located near schools, playground , Carstairs Community Golf Club, and all essential amenities, this incredible home provides the pinnacle of Mandalay living. This is more than a home; it’s a chance to create a personalized living space in one of Carstairs’ most desirable locations.In addition, the builder has more lots available, including options for a walkout and two properties backing onto serene green spaces. (id:50955)
RE/MAX Complete Realty
1, 108 Juniper Road
Vulcan, Alberta
Wonderful opportunity to live in the heart of Vulcan close to the hospital!!!! This amazing property has been recently renovated and is ready for new owners. Walk in and you are welcomed by an open living concept with a huge kitchen island that is perfect for baking days with the kids or big family dinners!! The living room is conveniently located just off of the kitchen and dining area. Walk a bit further and there is a 4 piece bath!! 2 generous sized bedrooms, The main floor laundry is also a huge bonus!! Also there is a fully finished garage perfect for those snowy winter days no more brushing your car off. The basement has been recently finished and features plush caret a huge rec room, a 3rd bedroom and 3 piece bath. A generous storage room never hurts either!! This property is also equipped with a/c!! The back yard is spacious and features a storage shed. This property is neat as a pin and move in ready phone your favorite agent today!! (id:50955)
Century 21 Foothills Real Estate
168 Kinniburgh Boulevard
Chestermere, Alberta
This gorgeous fully upgraded 6 bedroom home delivers the ultimate in luxury with 4,535 sq. ft. of finished space that includes a lavish LEGALLY SUITED WALKOUT BASEMENT! Stunning curb appeal immediately impresses with an insulated and drywalled triple attached garage. Soaring open to above ceilings, gleaming hardwood floors, crystal chandeliers and a dramatic curved staircase create instant wow factor upon entry. French doors open to reveal a handily tucked away den for a quiet work or study space. Cascading lighting in both the living and dining rooms add elegance to your entertaining. The kitchen is a chef’s dream featuring granite countertops, a coffered ceiling, stainless appliances including a 6-burner gas stove, full-height soft-close cabinetry, a walk-in pantry for extra storage and a massive centre island with casual seating. Encased in windows the breakfast nook leads to the expansive upper deck promoting summer barbeques and a seamless indoor/outdoor lifestyle. Spend cooler weather relaxing in front of the beautiful granite surrounded fireplace flanked by built-ins in the inviting living room. Ascend the glamourous curved staircase and walk along the open to below catwalk to the bonus room where everyone can gather and unwind. The primary bedroom is a true owners sanctuary thanks to the spacious size, huge walk-in closet and opulent ensuite boasting dual sinks, an oversized shower and a jetted soaker tub for a soothing dip after a long day. Another stylish bedroom is equipped with its own private ensuite great for guests or teenagers. The other 2 additional bedrooms on this level share the 5-piece main bathroom with a dual vanity – no more listening to the kids fight over the sink! Almost as luxurious as the rest of the home the finished walkout basement is legally suited making it an ideal rental opportunity, a private space for multi-generational living or simply more space for you and your family to enjoy. Finished in the same high-end design as the uppe r levels with the added bonuses of 8mm waterproof vinyl flooring, in-floor heating in both bathrooms, a separate furnace and a plethora of natural light – this is not your average legal suite! A gorgeous kitchen features white cabinets, timeless subway tile, stainless steel appliances, a gas stove and a large breakfast bar island. Tile and built-ins surround the fireplace in the living room for a relaxing oasis. The primary bedroom on this level has a walk-in closet and a 5-piece ensuite for ultimate opulence! A second bedroom, a second bathroom and a separate laundry room complete the unit. Walk out the large backyard and covered patio and enjoy the outdoors. This fantastic home has it all including a phenomenal location with schools and parks within walking distance plus lake access through the Calgary Yacht Club. Spend your summers waterskiing, kayaking, swimming and fishing and your winters ice skating and having bonfires in this picturesque lakeside community that is 15 only minutes to Calgary! (id:50955)
First Place Realty
636 Dawson Drive
Chestermere, Alberta
Welcome to this brand new, beautiful semi-detached house in most of the most demanding communities of Dawson Landing, where this house features a side entrance to the basement with 9ft ceiling, concrete pad at the back, bonus area upstairs, primary bedroom with "Tray Ceiling" makes this property a complete package of functionality and elegance. At the entrance, you're welcomed with an open layout, a large living area with huge windows, a separate dining area and a good size kitchen with stainless steel appliances including a chimney hood fan and a built-in microwave. Venturing upstairs, this house has 3 bedrooms, 2.5 bathrooms, a laundry room and a bonus room. Primary bedroom has its own 4pc ensuite and a walkin closet. The other two bedrooms share another 4pc bathroom. Basement comes with a side entrance with 2 large windows that can be perfect for your future needs. The backyard comes with a huge backyard, gas line for the barbeque and a concrete pad as well. (id:50955)
Prep Realty
23 Key Cove
Airdrie, Alberta
Welcome to the new community of Key Ranch! This is the the perfect home for families looking for a welcoming and cozy lifestyle. This stunning three bedroom home with an attached double car garage features tons of natural light. The Main Floor has a chic Kitchen, nice size island, Nook and Family Room. Upstairs has 3 large bedrooms including a Primary bedroom with 5-piece Ensuite, walk-in closet, Laundry Room and a Bonus room. Possession will be in the summer of 2024. Call to book your private showing today! (id:50955)
Exp Realty
129 3 Avenue Sw
High River, Alberta
Iconic landmark in the center of High River was the former Post Office and Town Office built in 1931. Extensively and thoughtfully renovated while preserving the rich heritage of the building. The upper floor is an executive 2 bedroom/2 bath suite with private entrances and huge private patio. The main floor is currently used as an event venue for weddings, gatherings, concerts as well as some famous TV shows! Main floor includes a bar, kitchen, stage area and outdoor patio. Perfect for a Live up/Work down option, would also make a great office building for professional services such as lawyers, accountants, doctors, etc. The primary residence has been measured at 1753sqft (RMS) - commercial area was measured at 2673sqft. Showings by appointment only and advanced notice is required. (id:50955)
Real Broker
143 White Pelican Way
Rural Vulcan County, Alberta
*** Price Drop !! Buy now at a lower price and enjoy our warm late summer weather!! ***. Welcome to Lake McGregor Estates! Conveniently located 90 minutes from Calgary, it is an easy trip for the whole family to enjoy on the weekends. Lake McGregor is 40kms long and full of sandy beaches with clean warm water. The resort offers private access to the lake and boat slips for its residents. Open all year round so you can spend the hot summer days out on the water or lounging by the heated outdoor pool and the cool winter days ice fishing, skating and warming up in the hot tub. 143 White Pelican Way is a recent build and is everything you want in your lake house. It was built on the premise of a having a worry-free cottage and so the design and materials were chosen accordingly. Upgraded shingles and Hardie Board siding means your exterior is protected for years to come, despite what mother nature throws at it. Inside you have tankless hot water so you aren’t heating water while you are away, wired ring cameras to monitor the home from top to bottom and luxury vinyl plank flooring throughout to provide beauty, durability and ease of cleaning. The high ceilings, and large windows create an open airy feel. Enjoy entertaining family and friends in the beautiful kitchen with quartz counters, 10-foot island with eating bar, gas range and hi grade appliance package. The living area spoils you with a modern wood burning fire place for winter days or evenings with a good book. Looking for a swim or soak in the community pool or hot tub ?.... just step out the back door and cross the manicured grass field to the clubhouse. The upstairs is exquisite, offering a large primary bedroom with lake views, ensuite and private balcony. The two other upper bedrooms have ample room for children and guests to rest after long days at the beach and nights spent around a crackling fire. For your convenience the laundry is located on this floor as well. If you are not ready to turn in you c an enjoy the sunset and watch your children play at the park or pool from the second-floor patio space! An oversize single attached garage has room for your boat, beach toys, golf clubs, sports equipment or golf cart. The basement is partially finished and can easily add another living space, bedroom and washroom to the home. Additional home highlights include and extensive speaker system and central air. The resort includes many amenities such as basketball court, baseball diamond, tennis court, beach volleyball, driving range, indoor pool, outdoor pool, hot tub, the list goes on. This property is a MUST SEE. Come check out Alberta's best kept secret! (id:50955)
Maxwell Capital Realty
526 Meadow Lane
Rural Vulcan County, Alberta
Here is a fantastic opportunity to build that vacation home that won’t be affected by border shutdowns or unnecessary non-resident taxes and its just 1.5 hours driving time from Calgary. Little Bow Resort is a fabulous lake resort and is located on Traver's Reservoir one of the warmest spots in Alberta where cactus grows wild. This lot is in Phase three and is a short walk to the beach. Entertain your family and friends on those warm summer nights looking across the huge green space behind you, take the boat out for a fun day of water skiing or fishing, or take the kids to the sandy beach for an afternoon swim? This deep, beautiful, & clean lake has all the requirements for a great recreational get away. In the summer enjoy, boating (Little Bow has its own private marina); swimming with a sandy beach & unlike other destination Traver's is not overcrowded. Little Bow is also great as a year-round recreation destination with ice fishing & skating in the winter. All Little Bow lots are fully serviced with high-speed internet available. Call today to start bringing your dream to a reality! (id:50955)
Optimum Realty Group
209, 1315 Spring Creek Gate
Canmore, Alberta
Stunning 2 bedroom, 2 bath, plus den/flex room in this much sought after community of Spring Creek. This upgraded west-facing suite offers a view of Ha Ling and Mt Rundle from every window. Luxury features include a steam shower, infrared sauna, soaker tub, gas fireplace, induction range with dual oven, heated hardwood flooring and tiles, quartz counters, custom closets and more. Also included are 2 large parking stalls, a secured enclosed storage area and bike storage. Arnica lodge features a roof-top hot tub with views of the famous Three Sisters mountain range, a fitness room and an owners lounge on the top floor, geothermal heating and cooling systems and in-suite humidifiers. (id:50955)
Honestdoor Inc.
24314 Meadow Drive
Rural Rocky View County, Alberta
This private and luxurious estate home is ideally located in the prestigious community of Bearspaw Meadows, just a 2-minute drive from Calgary's NW City Limits. This 19.18-acre parcel features a 12,000 + square foot home, a private, world class 9-hole par-3 golf course, a clubhouse capable of handling large gatherings, as well as equipment maintenance and storage structures. The landscape is a seamless combination of natural forest, the golf course, numerous water features as well as professionally fabricated and maintained gardens. The home was designed and crafted with a brilliant combination of wood and stone that work flawlessly in sync with the grandeur of the structure and its surroundings. Entertaining here is a dream come true, whether for business or pleasure. The chef's kitchen is front and centre on the main floor, with soaring ceilings, plenty of natural light, a butler's pantry, dining space for 20+ seats, a cozy fireplace, commercial refrigeration and numerous access points to the west exposed patio. The lower walkout level has a games room, a second kitchen, 5 bedrooms, a Maplewood wine cellar, a wood burning fireplace with a gas log lighter, and a commercial style bathroom that can handle the largest of guest lists. The upper-level conference/sitting room is the perfect place to host your business meetings. Additional interior features include a total of 7 bedrooms, 10 bathrooms, 3 laundry rooms and plenty of sitting and office areas. Cold beer can be poured on tap from the main floor, the lower level, and of course from the Clubhouse. The golf course was designed by Gary Browning, a golf course Architect with a reputation for delivering high quality golf course consultation, design and construction services. This may be Alberta's finest 9-hole par-3 golf course. The Clubhouse structure is 1700 square feet on the main level. Commercial kitchen and bar equipment has been installed and gatherings here are typically catered by a local, prestigious, fine dining establishment. The lower level of the clubhouse is currently used for storage related to the operation of the clubhouse and golf course. The maintenance structure has a staff lunchroom, a full bathroom and a good mechanic's shop for onsite servicing and repair of the landscaping machinery. Furnishings, equipment, and property management are all in place and can be assumed, if desired. This one-of-a-kind offering would take a better part of a decade to recreate. Banff and the majestic Rocky Mountains are just a short drive away, Calgary's International Airport is about 20 minutes away, and Downtown Calgary is an easy daily commute. Reach out with any questions or to arrange a private tour. Your privacy and confidentiality are assured. (id:50955)
Cir Realty






