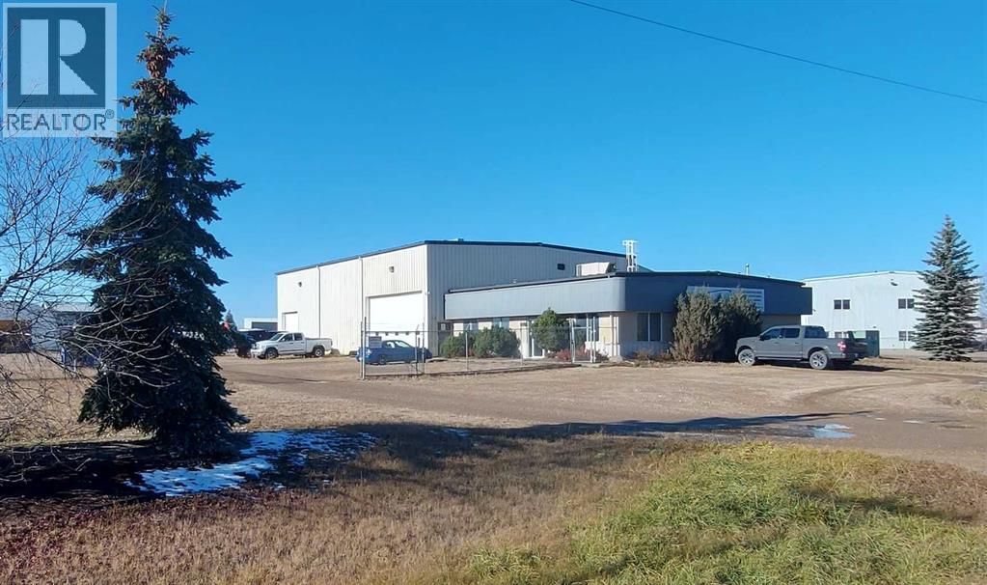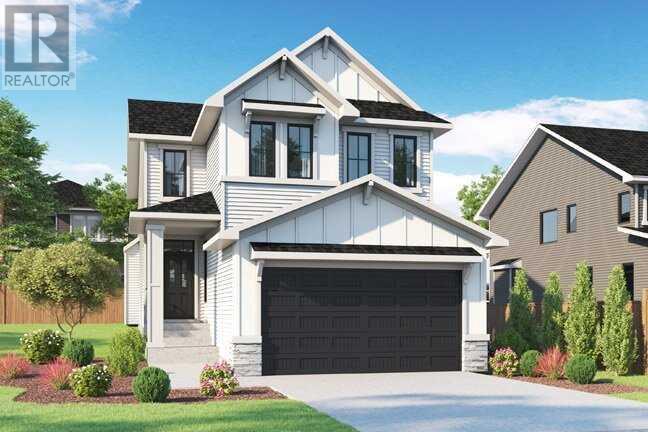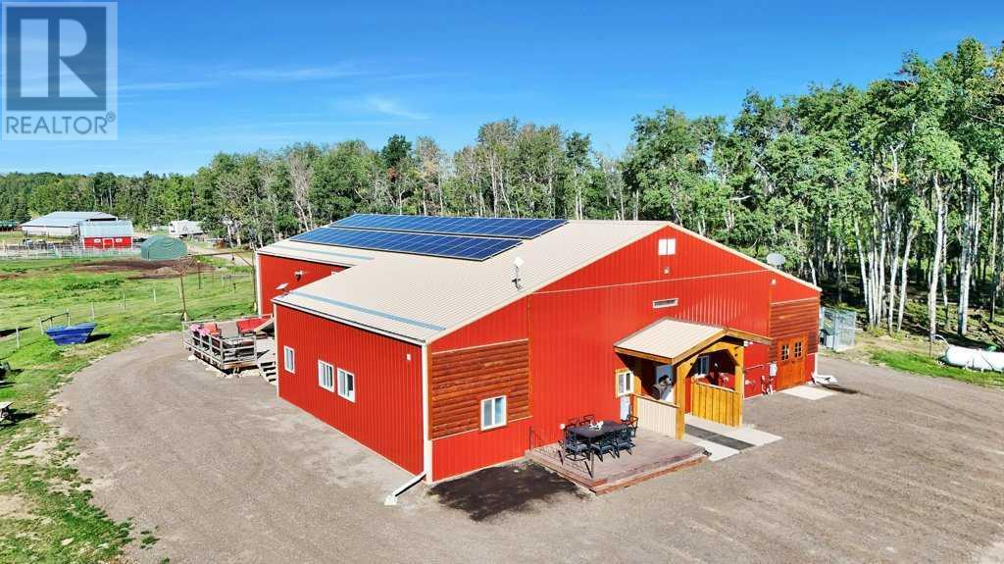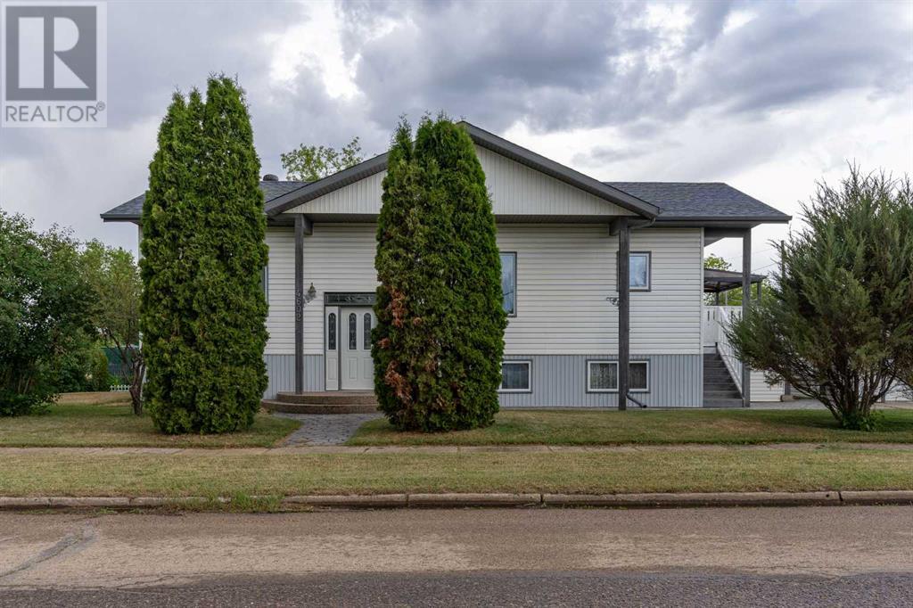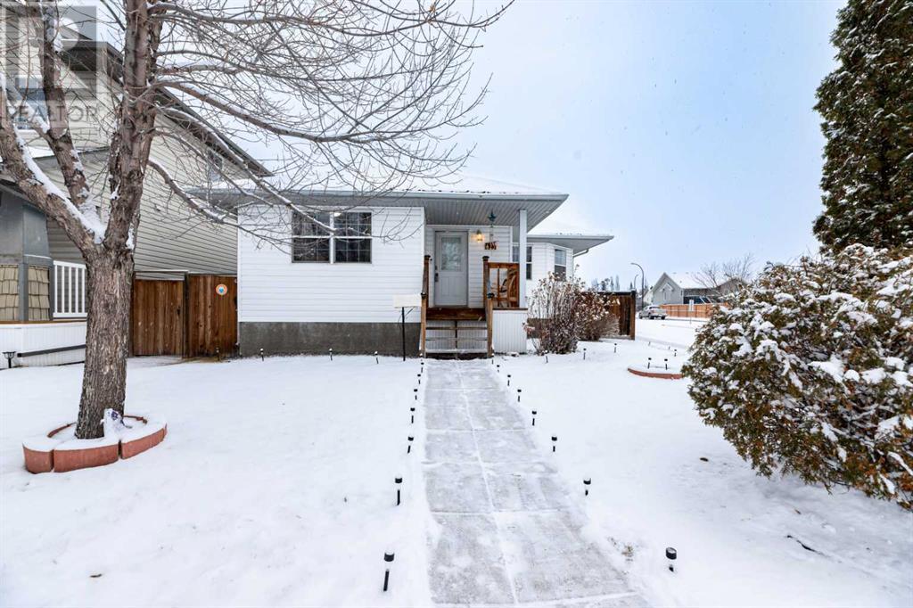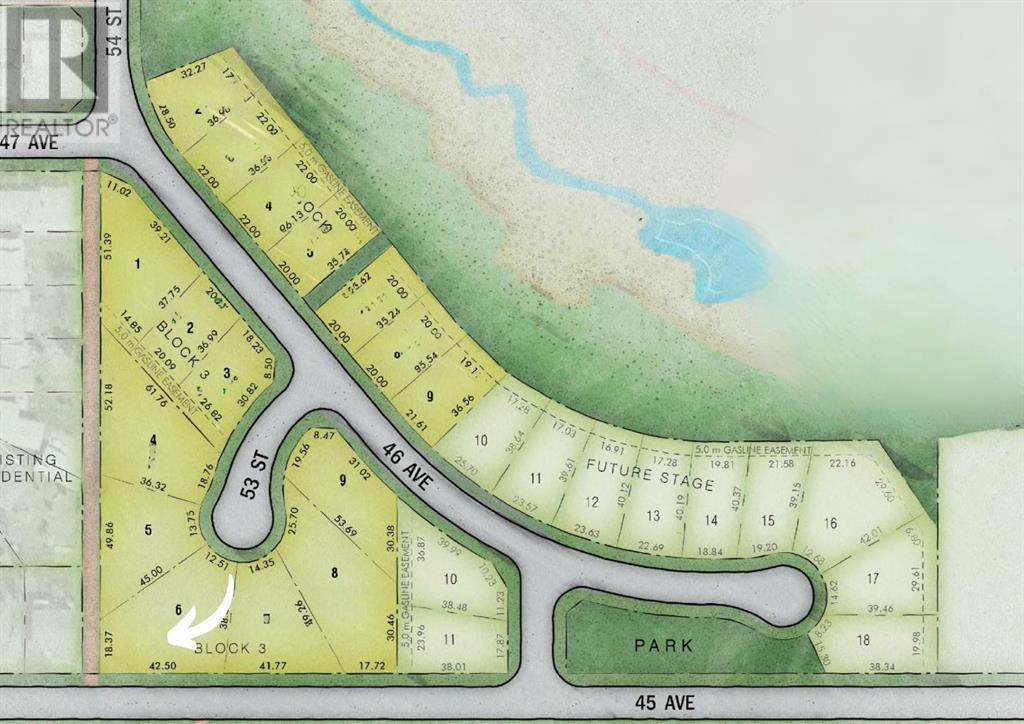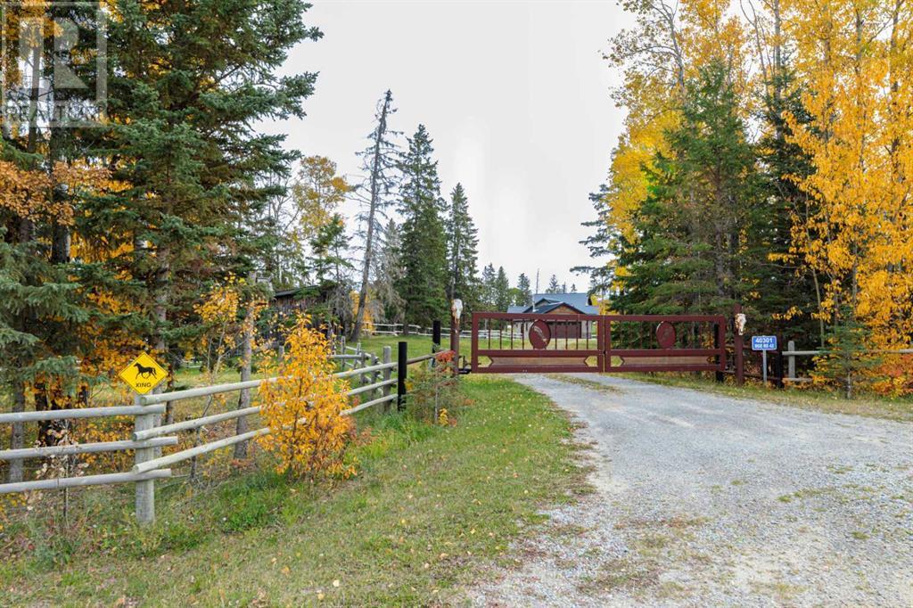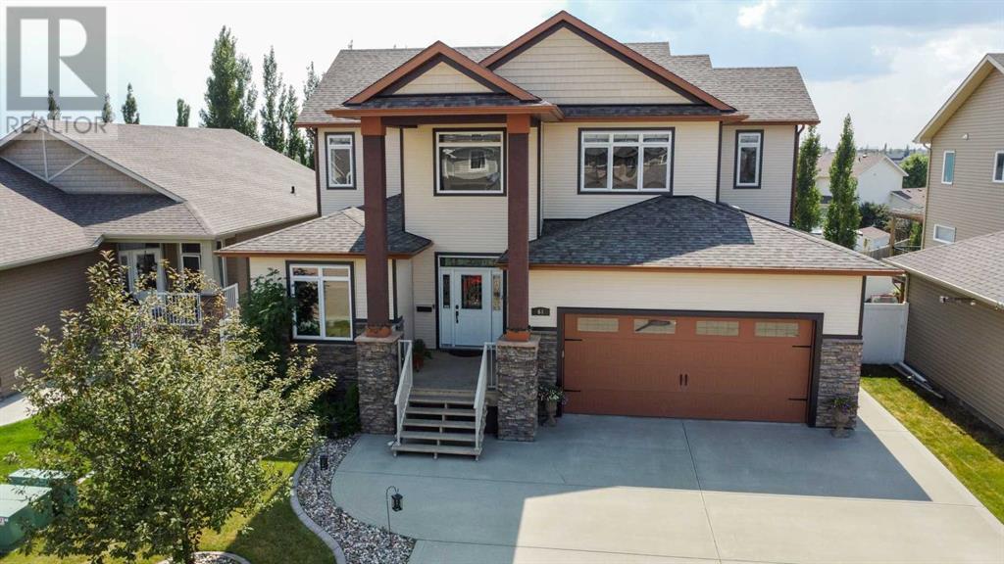326, 901 Mountain Street
Canmore, Alberta
For additional information, please click on Brochure button below. This 12 week share is a 2 bedroom 2 bathroom 3rd floor suite is located in the Grande Rockies Resort in the middle of beautiful Rocky Mountains. Situated just a few minutes walk from downtown shops and restaurants, it is arguably the best location in town. Facing one of the most recognizable peaks, Lady Macdonald! Finishings include granite counter tops, SS kitchen appliances, and a recently renovated bathroom. This mountain oasis also has in-suite laundry, a private patio with BBQ and patio furniture. The property boasts an indoor swimming pool with water slide, kiddie pool with frog slide and waterfall, indoor/outdoor hot tubs, fitness room, the Grande Kitchen and Bar and a banquet facility. As this property is also a part of Paradise Residence Club, owners and guests have access to the complimentary games room, full-service spa, outdoor BBQ area featuring Napoleon grills, and an outdoor gas fire pit located at the adjacent Sunset Resorts Canmore. Owners enjoy the right to occupy their suite, lend it to friends, or participate in the established rental program. The innovative rotation calendar allows for 6 fixed peak demand weeks on a rotating schedule and 6 floating shoulder season weeks giving the most flexibility in the fractional ownership industry. A must-see property! It won't last long. Yearly fee covers property taxes, utilities, insurance, and property management. (id:50955)
Easy List Realty
37, 27123 Highway 597
Rural Lacombe County, Alberta
Located in Burbank Industrial Park, this 9,432 SF building is available for lease. There is 2,304 SF of developed office space including a reception area, three private offices, two washrooms, a lunchroom, a storage room, and a utility room. The shop is 5,033 SF with (1) 12' x 14 overhead door on the west side and (2) 14' overhead doors on the south side, 24' ceilings, and there is a 2,095 SF storage area with its own 14' overhead door. The building sits on 2.43 acres and the property is fully fenced with a gravel yard and paved parking in the front of the building. There is also a storage Quonset on site. Additional Rent is $2.31 per square foot for the 2024 budget year. The property is also available for sale. (id:50955)
RE/MAX Commercial Properties
101, 17 Sylvaire Close
Sylvan Lake, Alberta
Great Tenant on month to month basis at $12/sq ft/yr net is willing to stay or vacate. 2700 sq ft of warehouse with efficient Radiant Tube heat PLUS OFFICES. The 2 warehouse bays are 25'x54 each. 2 16'x12' Overhead SUNSHINE doors. Floor drain sumps. Total of 3 offices, one 25'x22' assembly repair room next to the offices on main. On upper level there is a very nicely put together board room with office, kitchen and bathroom. On the south side upper level is one large 25'x25' heated storage area. The offices are heated by a gas forced air furnace with central air conditioning. .5 ACRE LOT. Great investment income property or your future business home in a location (Sylvan Lake population 17K) that will attract good employees and only 20 km to Red Deer. These are 2 equal sized bays with 2 separate Titles that the owner wants sold together at the same time. (id:50955)
Royal LePage Network Realty Corp.
120 Fox Ridge Boulevard
Rural Clearwater County, Alberta
INTRODUCING FOX RIDGE ESTATES! - 120 Fox Ridge Blvd. (Plan 2221345 BLK 2 LOT 33) 2.52 Acres - Located west of Rocky Mountain House just off Old HWY 11A an easy 8-minute commute from town limits. Services (power, gas) are at the property line, and private well and septic systems are to be installed by the purchaser. Zoned COUNTRY RESIDENCE DISTRICT “CR”, with no building timeframes, (not intended for recreational use). Adjacent with the Ferrier community with amenities such as a community hall, outdoor rink, basketball court and playground. Close proximity to the North Saskatchewan River, Pine Hills Golf Course & Crimson / Twin Lakes. The location of this subdivision offers a perfect retreat from the hustle and bustle with amenities of town only minutes away. AWAITING YOUR DREAM HOME! (id:50955)
RE/MAX Real Estate Central Alberta
Qe2 And 604 Highway
Rural Lacombe County, Alberta
This 151.8 acre property, located in Lacombe County, Alberta, is currently used as grazing land. It is in a prime position at the southwest corner of Highway 2 and Highway 604 diamond-style overpass. The land offers exceptional highway visibility and appeal, making it ideal for highway development. The current owner would consider subdividing the land for highway development.Adjacent to the renowned Wolf Creek Golf Resort and nearby high-end communities such as Wolf Creek Estates and the Village of Wolf Creek, the property is perfectly positioned for future growth. With excellent access and visibility from Highway 2, the land benefits from an estimated 32,000 vehicles passing daily, providing immense potential for a wide range of highway-oriented businesses. (id:50955)
Marcel Leblanc Real Estate Inc.
267 Rivercrest Boulevard
Cochrane, Alberta
This beautiful home features four spacious bedrooms and two and a half bathrooms. The living space boasts 9-foot ceilings on both the foundation and main floors, creating an open and airy atmosphere. The kitchen is equipped with an upgraded Samsung gourmet appliance package and quality cabinets that include extended uppers, complemented by sleek stone countertops throughout. Luxury vinyl plank flooring enhances the main floor, leading to a cozy living area centered around a natural gas fireplace with full tile extending to the ceiling. The garage has been expanded by an additional 4 feet, providing ample storage or workspace. Outside, a 12-foot by 10-foot rear deck awaits, perfect for enjoying summer BBQs and outdoor gatherings. The home also features a walk-out basement, offering additional potential living space or easy access to the outdoors. Photos are representative. (id:50955)
Bode Platform Inc.
20, 38130 Range Road 270
Red Deer, Alberta
Fabulous opportunity with recent renovation upgrades! Invest in your future and enjoy complete privacy on this 80-acre parcel, located within Red Deer’s intermunicipal district along its eastern boundary. This property offers a wonderful rural lifestyle, a solid investment hold, dual-residence living, and multiple streams of farming income, including livestock, equestrian, solar, tree farming, market gardening, and grain. With its proximity to the city, this is a unique opportunity where your living investment is sure to appreciate over time.The property features a 2-storey main house (built in 1974), a mobile home (1991), a 24'x24' detached garage (1976), a 40'x26' insulated shop with cement flooring, a 50'x24' cold storage pole-style shop (1998), and numerous other outbuildings. The land is level, with approximately 32 acres of arable farmland featuring excellent soil quality, expansive pastures, low-lying areas, treed and brush sections, and a beautiful tree-lined driveway that leads from paved Range Road 270 to the yard site.The main home offers a functional layout with a main floor master bedroom, two living areas (one with a wood-burning fireplace), a kitchen complete with an indoor barbecue, and a renovated 2-piece bath. The expansive bonus room addition features a gas fireplace, patio doors to the south-facing deck, and a bar area perfect for entertaining. Upstairs, you'll find a roomy bedroom with a Juliette balcony, a 4-piece bathroom, and an adjoining space with two additional sleeping areas. The lower level is wide open and offers ample storage, a utility area, and Laundry. The well-maintained mobile home includes 2 bedrooms, 1 bathroom, upgraded vinyl windows (2007), a south-facing covered deck, and a parking shelter.Renovation highlights include new windows for both the house and mobile home (2007), a fully renovated main floor 2-piece bath, and a complete second floor renovation with new doors, trim, shower, flooring, and paint. Additional up grades include shingles and siding on the house (2011) and a replacement of the septic tank (1992).Zoned A1 Future Urban Development District, this property allows for agricultural and related uses until the land is needed for urban development. This property is a rare combination of lifestyle, investment, income potential, and privacy—an opportunity that rarely comes along! (id:50955)
Cir Realty
34 Mckenzie Crescent
Rural Red Deer County, Alberta
Introducing a prime land opportunity 12.64-Acre HWY Frontage Parcel - Gasoline Alley West, Red Deer Alberta- This commercial real estate opportunity positions you strategically, offering high visibility to 37,000 plus daily commuters and the chance to embrace a range of possibilities, whether for a bustling retail hub or a thriving commercial center. Direct access to the economic hubs of Edmonton and Calgary ensures seamless connections, complementing Red Deer's vibrant community. Benefit from the flexibility of versatile C-2 zoning, empowering you to craft vibrant retail spaces or commanding professional environments that align with evolving commercial needs. Immerse yourself in a thriving community boasting esteemed establishments like Brush-Floss Children Dentistry, PerioPartners, HUB Insurance, CBI Health, Legacy Monuments, Volkswagen, along with major anchors such as Costco, Trail Appliances, Leons Furniture, Hampton Inn, and more. These established businesses enhance the vibrancy of the location and add to its appeal. Here lies a prime opportunity to secure your slice of Gasoline Alley West claim your stake in Red Deer's commercial legacy. This lot could be further subdivided. The services run along the north boundary and require to be stubbed into each of the proposed lots, at developer’s cost. This lot is zoned as General Commercial District (C-2). The offsite levies have been paid on this parcel. (id:50955)
Exp Realty
2119 19th Avenue
Delburne, Alberta
Welcome to this very nice mobile home with addition and double car garage. A wheelchair accessible home with a large deck and ramp if needed. Enter into the 13x21 addition that has nice laminate flooring and a woodstove in the corner. Nice sized primary bedroom with full length closet, ensuite bathroom with shower. In the hallway towards the kitchen you will find the washer and dryer and an upgraded furnace. Then you walk into a large and spacious kitchen and dining area with vaulted ceilings, skylight and newer cabinets with plenty of counter space. The mobile home finishes off with 2 more bedrooms and a full bath with walk in shower, plenty of closets and a large fully fenced lot with a front paved parking pad and a rear parking area as well as a heated double car garage. Whether you are a first time buyer or downsizing this home has a lot to offer. Recent upgrades are new windows in 2022, new shingles in 2018, new furnace in 2024, and new hot water tank in 2024. Comes with a water purification system, insulated skirting and all window coverings. (id:50955)
Royal LePage Network Realty Corp.
215 Wintergreen Road
Rural Rocky View County, Alberta
To learn more about this property, click the More Info button below. Bragg Creekis now developing into the next Canmore community with many investmentopportunities but closer to Calgary (30kms) with all amenities of alarge city. Close to businesses, universities, private schools,shopping, restaurants, and 40 mins to Calgary YYC, yet immersed inpristine natural settings with ultimate privacy. Walk to the hamlet foryour latte and many conveniences with 3 golf courses within 5kms. This16.06 acre lot is currently used as R1 and is fully fenced with existingbarn and an abundant water well. Utilities at lot line includes naturalgas, electricity, internet connectivity, and cellular/data connectivity.Excellent opportunity for a large family or sub-divide intoparcels.There is an existing easement in regard to the road. (id:50955)
Easy List Realty
353022 Range Road 4-3
Rural Clearwater County, Alberta
A BARNDONIUM build EFFORTLESSLY blends UNIQUE, RUSTIC, and CONTEMPORARY elements in this ONE-of-KIND custom home. SPACIOUS, STYLISH, and full of CHARACTER, it enhances your way of life providing SPACE to bring your Family, WORK, HOBBIES, and collections under ONE ROOF. This could be the ideal SOLUTION for MULTI-GENERATIONAL living. The 40x80 steel-framed structure offers 2400 sq ft of LIVING space with a SECOND level. The home has a WELCOMING country-style entryway. The spacious informal DINING / GREAT- ROOM area takes CENTER stage. The kitchen boasts CUSTOM-CRAFTED cabinets, a massive MADE-to-MEASURE island, a DOUBLE farmhouse sink, a BUTURE BLOCK countertop, and raised seating. Seamless transitions between the living, dining, and kitchen areas make it great for entertaining or spending time with family. The UPSTAIRS loft features 3 SIZEABLE bedrooms with CHARMING rustic twin beds that ACCENT the NATURAL WOOD details throughout the home plus a 3-piece bathroom. All bathrooms have SIMILAR décor THEMES, except for the master en-suite. The PRIMARY bedroom is a PRIVATE SANCTUARY, tucked away from the busy lodge. This master suite features a BEAUTIFUL 4-piece ensuite, an OVERSIZED walk-in closet, and a SITTING area with a personalized WET BAR fashioned inside an ANTIQUE refinished cabinet, perfect for taking a beverage out onto the DECK and stargazing. A SPACIOUS mezzanine with a SPACIOUS bedroom and sitting area overlook the garage/shop/and storage facilities This area boasts a PRIVATE ENTRANCE and a 3-piece bathroom, making it PERFECT for accommodating guests, employees, or family members. The EXPANSIVE shop area spans an IMPRESSIV6 38x28 sq ft and features a 14 ft door, soaring 16 ft high ceilings, and even includes a convenient walk-in cooler. This VERSITILE space provides ample room for VEHICLES, RECREATIONAL EQUIPMENT, such as ATVs, as well as other storage needs. In addition, a 3-bedroom, 2-bathroom MODULAR graces this sprawling 151-acre property. It has unde rgone EXTENSIVE renovations !! Adjacent, is a detached DOUBLE GARAGE with striking Hardi-Board siding, that matches the exteriors of both residences. Its interior has the resilience of recycled rubber tire flooring, combining DURABILITY with SUSTAINABILITY !! The property encompasses a variety of WELL-MAINTAINED outbuildings, including a traditional RED BARN with stalls and tie stalls, a metal-clad POLE BARN equipped with a colt starting pen, additional stalls, and spacious storage facilities. Turn-out shelters, tack room and an OUTDOOR RIDING ARENA complement the equestrian facilities, catering to horses and cattle. The property is FENCED and cross-fenced, along with 3 dugouts and natural springs. A natural shelterbelt envelops the perimeter of the property, creating a WILDLIFE CORRIDOR known for its abundance of TROPHEY GAME. This exceptional location in the FOOTHILLS of the WEST COUNTRY offers proximity to numerous LAKES and RIVERS, making it an ideal retreat for OUTDOOR ENTHUSISTS !!. (id:50955)
Century 21 Westcountry Realty Ltd.
1780 49 Avenue
Red Deer, Alberta
Located in Westerner Park, this 26,200 SF building is available for lease. The front office includes a reception area and waiting room, three large offices, two washrooms, a service station with a built-in counter, and a staff lunchroom on the second floor. There are two separate shops, located on the Northwest and Southeast of the building. The Northwest shop is split into three sections and includes (8) 16' x 12' overhead doors, an additional parts room/office, and two washrooms. The Southeast shop is separated into two sections. The first section includes (2) 16' x 12' and (2) 14' x 12' overhead doors that create two drive thru bays. The remaining 7,656 SF shop space in the Southeast portion of the building features (8) 16' x 12' overhead doors. There is a paint booth in the Southeast shop that can be leased for an additional $2,500.00 per month. The Landlord is willing to demise the building or remove the paint booth upon request, with rates adjusted accordingly. The building sits on 3.09 acres and the property is fully paved, with parking stalls available directly in front the building. Additional Rent is estimated at $3.63 per square foot. (id:50955)
RE/MAX Commercial Properties
4918 58 Avenue
Rimbey, Alberta
Welcome to a fully finished +2,400 sq ft home full of natural light, quality finishings & attention to details. This splendid home starts impressing the minute you walk through the front door and are greeted by a living room with a soaring 2 storey tall ceiling. Bright & spacious with large picture windows this south facing room shows beautifully . The main level presents luxury vinyl plank flooring throughout. Enter into to the extensive gourmet kitchen with ample white cabinets for storage plus a walk-in pantry. This room boasts quartz countertops, a working island with sink, dishwasher, & pendant lighting. Walk out to the back deck with a gas BBQ outlet and look out over the large back yard backing onto a farm field. The roomy dining room leads to the double attached heated garage. The carpeted upper level has 3 bedrooms & 2 bathrooms. The inviting primary bedroom has an immense picture window, 5 piece ensuite & walk-in closet. The other 2 bedrooms are good sized & have sizeable picture windows. The 4 piece bathroom & a convenient laundry room completing this level. The basement is also carpeted. It presents an expansive family room, bedroom, 4 piece bathroom & utility room. Quality products were used building this home and are reflected through out. Quartz countertops in the kitchen, stainless steel appliances including a gas range stove, 9' ceilings on all levels, energy efficient Insulated Concrete Form (ICU) basement & an insulated & heated double attached garage plus much more. An incredible house to call home. (id:50955)
Royal LePage Tamarack Trail Realty
12 Cronquist Close
Red Deer, Alberta
WELCOME to Red Deer's hidden treasure where privacy meets modern living and mountain-inspired ambience! Built by Bowood Homes, this quality built, custom home was expertly constructed with family in mind. Enjoy the natural landscapes running along the scenic Red Deer River with a tranquil setting providing convenience and privacy while having amenites nearby such as Heritage Ranch, WestLake Grill and within a 5 minute drive to downtown. Enter into the home through the grande foyer where you're greeted with a vaulted ceiling w' wood beam finishes. The kitchen has a huge island w' natural wood counter top, cabinets and drawers, and plenty of seating space. For those who love to cook, you'll enjoy the gas Forno pizza oven with natural stone finishes! Nestle into the 3 seasons sunroom and cozy up by the wood burning fireplace, plenty of large windows to enjoy the view and overhead gas heaters. The living room is very spacious with a gas fireplace, hardwood flooring, vaulted ceiling and large windows to enjoy the amazing views! The primary bedroom has a natural gas fireplace and large windows to enjoy the surroundings. The 4 piece ensuite has granite counter tops, dual sinks and a custom walk-in shower complete with tile. There is a huge walk-in closet with built in cabinets and a door which you open that has a ladder you can go down, to access the executive office! There is an additional bedroom, 4 piece bathroom and 2 piece bathroom on the main floor, to complete this well designed floor plan. The basement is fully finished and offers 2 additional bedrooms, a 3 piece bathroom with a shower, laundry room and a huge family room with large windows. There is a hallway with a large mirror, when you push on the mirror, it opens up into the executive office where there's a beautiful work space created and a gas fireplace to enjoy the ambience. The basement has operational in-floor heat and 2 additional storage rooms. There is a detached, oversized triple heated garge which i s insulated and has plenty of paved driveway to park additional vehicles. With nearly 1 acre of land, the landscaping of this home offers a place of privacy, nature and serenity all combined into a beautiful space that is truly unique and rare to find within the city. Take your time and enjoy walking around outside, to discover the vastness of this property and all the beauty that surrounds this home. The backyard has a fire pit area and you can walk to the end of the yard and view the river from above! The front deck is 12'x12' and there's a rear covered deck 20'x5'. The sunroom is not included in the main floor square footage, and it adds an additional 365 sqft of space! This is truly a home to be desired and apprecited! (id:50955)
Realty Experts Group Ltd
4602 51 Street
Forestburg, Alberta
Step into this 1 of a kind property with ICF to the ceiling and triple glazed windows. This home is literally sound proof and energy efficient. There is a large living room with a gas fireplace to keep you warm in the colder winter months. Kitchen is well designed with plenty of storage, dining area and granite countertops. There is a cozy office between the dining area and the living room. Down the wide hallway you will find a 4 pc bath, 2nd bedroom or office and then the primary bedroom. The primary bedroom has its own 4 pc bathroom and large closet. There is a bonus room off the primary currently used for a hot tub, but would make a great gym area, craft room or just about anything you can think of. Downstairs is partially finished with 2 more bedrooms, another 4 pc bathroom and summer kitchen. There is a huge laundry/hobby room as well, plus a wine cellar. Outside, the yard is very private with a good amount of bushes and trees. There is 10x25 storage shed with a gravel floor, a detached 24x36 heated double garage with a workshop and fenced RV parking. Large deck with wheel chair access if needed. (id:50955)
Coldwell Banker Ontrack Realty
625 Lancaster Drive
Red Deer, Alberta
Discover the incredible potential of this spacious bungalow in the desirable Lonsdale neighborhood! With 1,282 sq ft on the main floor and an additional 1,190 sq ft of fully developed basement space, this home offers room to grow, live, and generate income.The main floor features a large, open kitchen and dining area with ample cabinets and counter space, a bright living room, and three generously sized bedrooms, including the primary with a 3-piece ensuite. A 4-piece bathroom completes this level, making it perfect for families or hosting guests.The basement includes an illegal suite with a walk-up separate entrance to grade, a kitchenette, and a spacious living area with a cozy fireplace. The basement's primary bedroom boasts a walk-in closet and an oversized ensuite with a large tub and separate shower. Shared utilities and laundry are conveniently located in the basement, and there’s an additional bedroom, adding to the home's versatility.The property features a heated and insulated double detached garage, RV parking with alley access, and a fenced backyard. Whether you're looking for a multi-generational home or an investment property, this home offers exceptional rental income potential. Currently, four bedrooms are rented to tenants who wish to stay, with the owner open to becoming a fifth renter, maximizing revenue opportunities.Located near schools, parks, and the Collicutt Centre, and offering easy access to shopping and public transit, this property combines convenience with endless possibilities. Any and all offers will be greeted and reviewed. (id:50955)
Royal LePage Network Realty Corp.
5, 28124 Township Road 412
Rural Lacombe County, Alberta
For more information, please click on Brochure button below. Welcome Wilson’s Beach Estates. The perfect location at Gull Lake, Alberta to build your potential year round living or cabin at the lake! Plenty of room on this fully serviced .76 acre estate lot to bring your vision to life. This subdivision is a short 5 min walk to Gull Lake on the Southeast side. The lot is partially treed for privacy, and environmentally friendly. There is a plenty of activities to enjoy at the nearby Anderson park, perfect for families of all ages. Enjoy the many activities lake life has to offer, such as snowmobiling, quadding, boating, kayaking, paddle boarding, fishing, swimming, ice fishing and more! Wilson’s Beach Estates is zoned as Residential Lake Area District and all development must comply with Lacombe County zoning bylaws. Property may potentially have a single family dwelling, one or two stories, with attached garage and an accessory building. (id:50955)
Easy List Realty
4604 53 Street
Killam, Alberta
Take this opportunity to invest in the Community of Killam! You have your chance at building your dream property in an ideal location in the thriving town. These lots in the heart of Killam are ready and waiting to be developed into beautiful homes! No building timeline commitment! (id:50955)
Coldwell Banker Battle River Realty
40301 Range Road 42
Rural Lacombe County, Alberta
Don’t wait to check this great ONE-OF-A-KIND piece of Real Estate out! This property has a beautiful 2265 sf 2 storey w/ beams & timbers brought in from BC. The high end conventional build , rockets its way to include the beauty and class of TIMBER FRAME CHIC CONSTRUCTION and will not disappoint. This 3 bedroom/3 bath 2 storey home has a widely open concept that will impress the discerning Buyer. The second storey is a private retreat. made up of the spacious master bedroom with fireplace and a 7 piece en-suite and a laundry room . All this and a set of patio doors lead out to an upper wrap around deck , a great place to have a coffee and look over the ranch. This matches the huge wrap around deck on the main floor. From both decks you can sit and enjoy the panoramic view of the evening sky , the northern lights and the billions of stars. The floor to ceiling stone faced fireplace and the timber frame beams and classy windows are a few of the many focal points of the Great Room. Your kitchen has an abundance of cabinets along with granite countertops and high end fridge , propane stove ,dishwasher & hood fan , a great appliance package . The large island and open to everywhere design makes the main floor with its huge dining room the perfect space for entertaining family and friends. There are also 2 adequate bedrooms and a classy 4 piece bath on the main . You can enter this home through beautifully crafted NORTH or SOUTH entrances or through the nicely finished 28 x 30 attached garage with a 2 piece bathroom, 220 power and an energy efficient freestanding woodstove that heats the entire epoxy finished floor as well as the floor of your home both with propane back-up. You will LOVE exploring the acres of forest and acres of grazing land for both cattle and wildlife of all description. Morning & evening Nature walks never get old on the 160 ACRES that is ALL yours!! There is a a 40 x 60 shop with an enclosed storage area w/ 3 piece bath, floor drain & mezzanine . The shop is heated with a woodstove for atmospheric heating and a boiler for the in-floor heating keeps you warm and toasty. There is a stock waterer for your animals. There are 2 wells one 240 feet deep with soft water the second 90 feet deep with hard water Bring any and all animals, dogs , cats , sheep , goats , cattle, chickens, Llama . There are plenty of Trees bring your sawmill , cut some timber , cut some lumber, build a barn. Subdivide a piece of land off and sell it. Or better yet KEEP AND ENJOY EVERY BIT OF IT. " Its BEAUTIFUL " There is so much that this property offers you and your family could it be - THIS IS THE ONE - that you have been looking for. (id:50955)
Cir Realty
23 Watercrest Gate
Chestermere, Alberta
Welcome to this gorgeous fully custom built house in Chestermere's highly sought-after Waterford Estates neighborhood! This magnificent two-story corner lot home offers over 3000 square feet of opulent living space, which is exquisitely accented by a triple garage. Situated on an expansive 59' x 110' lot, this elegant home boasts high-end finishes throughout. Enter to see a well-thought-out interior with 10' ceiling on the main floor and an open to below entryway. This house has a full-spice kitchen as well as a showpiece kitchen, making it ideal for families that enjoy cooking and entertaining. Imagine being able to hold events with ease, having enough of room, and having the best appliances available. There is plenty of space for amusement and leisure on the main floor, which includes a family room and living room. There is enough space for everyone to relax in comfort, whether you're entertaining friends or spending quiet evenings with loved ones. Luxurious finishes such as Engineered Hardwood flooring, quartz countertops, Triple Pane Windows and full ceiling finished cabinets give a sophisticated and fashionable touch to every area of the house. Main floor has a primary bedroom with a 3 pc ensuite. An extra 2 pc bathroom completed the main floor. Upstairs, there are 2 master bedrooms with private ensuite bathrooms and 2 additional bedrooms with a common 3 pc bathroom. The comfortable bonus room upstairs is the ideal place to unwind after a long day of movies or quiet time. In this painstakingly designed home, where every element has been thoughtfully chosen to offer the utmost in comfort and style, experience living at its best. Don't pass up the opportunity to own this exceptional property. (id:50955)
Exa Realty
64 Cyprus Road
Blackfalds, Alberta
EXECUTIVE CUSTOM BUILT 4BDRM, 4BTH 2-STOREY WALKOUT ~ SUNNY SOUTH FACING BACKYARD ~ HEATED 3 SEASON SUNROOM ~ A spacious front veranda welcomes you to this well cared for home and leads to the foyer with 19ft coffered ceilings and tile floors ~ Just off the entry is a conveniently located home office with large windows overlooking the front yard ~ Open concept layout is complemented by high ceilings creating a feeling of spaciousness ~ The stunning kitchen offers an abundance of warm stained maple cabinets loaded with pots and pan drawers and finished with crown moulding, ample granite counter space including a raised eating bar with pendant lights above, travertine tile backsplash, garburator in sink and upper cabinet lighting ~ Easily host a large family gathering in the dining room that features garden door access to the sun room and upper deck with aluminum railing, waterproof decking and a gas line ~ The living room features large south facing windows, recessed lighting and is centred by a cozy gas fireplace with stacked stone, carved wood mantle and a TV niche above ~ Mud room with garage access has ample closet space ~ 2 piece main floor bathroom ~ Open staircase leads to the upper level and overlooks the foyer below ~ The private primary bedroom can easily accommodate a king size bed plus multiple pieces of large furniture, has a massive walk in closet with built in organizers, dressers and a bench plus a spa like ensuite featuring a huge walk in shower with dual shower heads, double vanity with added cabinets, oversized jetted tub and a water closet ~ 2 Additional bedrooms located on the upper level are both a generous size and share a 5 piece bathroom ~ Upper level laundry is located in it's own room, has built in cabinets and a sink ~ Lighted stairs with built in niches lead to the walkout basement with 9ft. ceilings and operational underfloor heat ~ The huge family room with large above grade windows has tons of room for entertaining plus garden door ac cess to the lower covered deck (with wiring for a hot tub) that spans the entire width of the home ~ 4th bedroom is located next to the 4 piece basement bathroom ~ Additional features and updates include; central air conditioning, central vacuum, wired for sound inside and out, transom windows and storage niches throughout, extensive tile work throughout, exterior hot and cold taps ~ Triple attached garage is insulated, finished with drywall, has two overhead doors, man door to the backyard, floor drains and hot and cold taps ~ The sunny south facing backyard is fully fenced with vinyl fencing and back alley access, beautifully landscaped with mature trees, garden beds with concrete edging, raised garden beds, includes the shed and has in ground sprinklers (front and back) ~ Located close to multiple parks, schools, walking trails and shopping ~ Pride of ownership is evident! (id:50955)
Lime Green Realty Inc.
4601 53 Street
Killam, Alberta
Take this opportunity to invest in the Community of Killam! You have your chance at building your dream property in an ideal location in the thriving town. These lots in the heart of Killam are ready and waiting to be developed into beautiful homes! No building timeline commitment! (id:50955)
Coldwell Banker Battle River Realty
11 Glenbrook Place
Cochrane, Alberta
For more information, please click on Brochure button below. Stunning Home located on a cul-de-sac in the highly desirable Glenbow neighborhood of Cochrane, this beautiful home offers a serene, community-focused lifestyle. An oversized, heated, and insulated double garage provides ample space for vehicles and storage, perfect for the colder months. The property includes a large Private RV parking area, making it ideal for outdoor enthusiasts and travelers. Enjoy cozy evenings with a professionally installed modern wood stove featuring a large glass viewing area, combining warmth and ambiance. A fully wired home theater system integrated into an audio-visual closet provides an exceptional entertainment experience. This fully fenced very private backyard features an irrigation system and over 10 mature trees, each over 50 feet tall, creating a majestic & tranquil outdoor space. Equipped with a Nest thermostat & smoke detector, and a security system that all report to your phone, the home offers modern conveniences and enhanced safety. Experience the perfect blend of luxury, comfort, and convenience in this stunning Cochrane home. With its prime location and numerous amenities, this property is a rare find. (id:50955)
Easy List Realty
140, 10032 Township Road 422
Rural Ponoka County, Alberta
Welcome to Raymond Shores, a gated community on Gull Lake! The property amenities such as a indoor pool, clubhouse, a marina, communal kitchen, pickleball/tennis courts, and more. Move-in ready and ideal for outdoor fun and relaxation! This wonderful lake community sets itself apart from others around Gull Lake. This particular lot has plenty of privacy with only trees across the road and no neighbours behind. There's also a 12x20 bunk house for the guests that visit over the long weekends. The current owner has stayed here throughout the winter and loved every second of it! The community at Raymond Shores is tight knit year round and is sure not to disappoint. (id:50955)
Exp Realty


