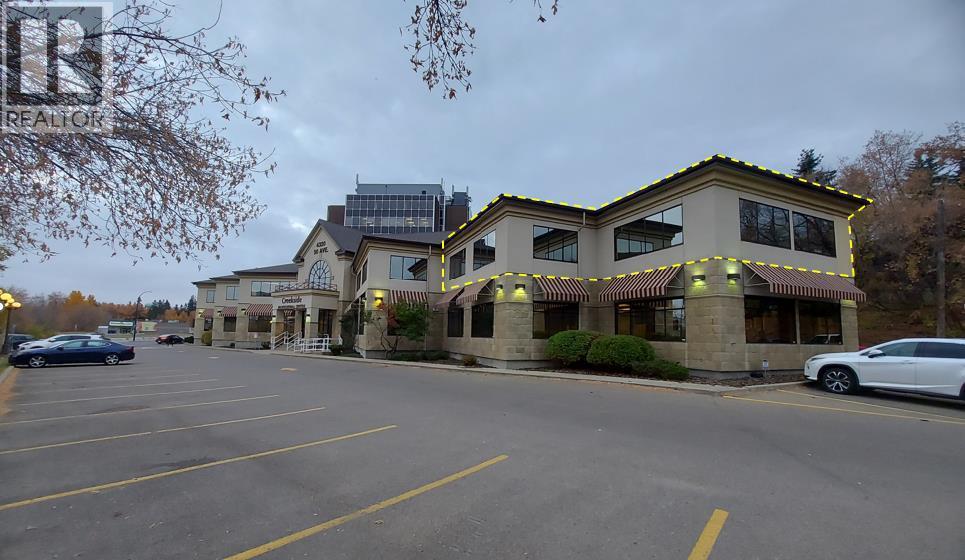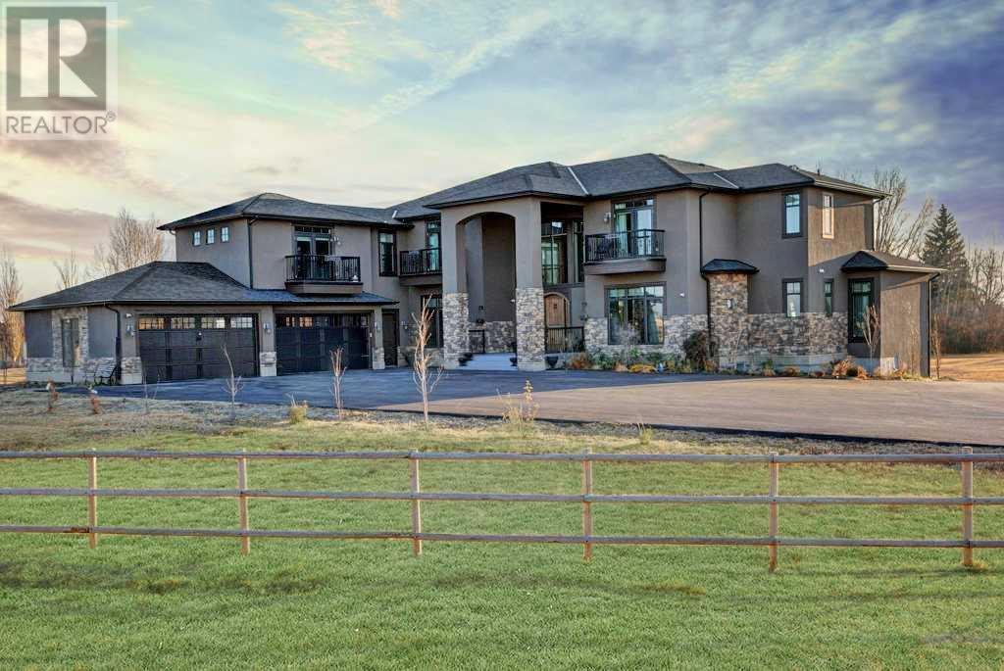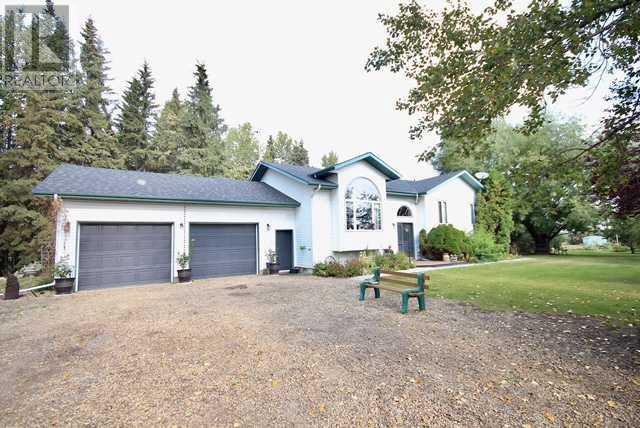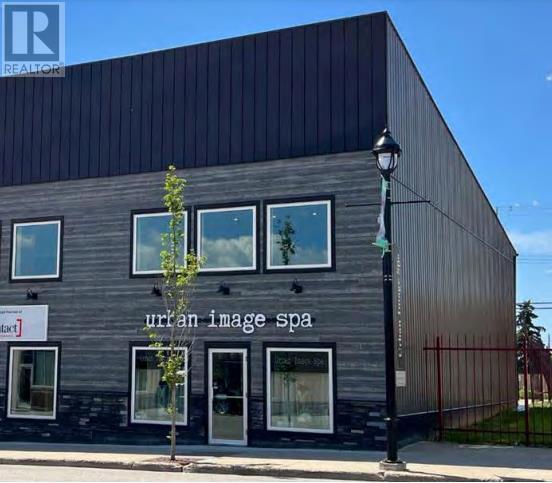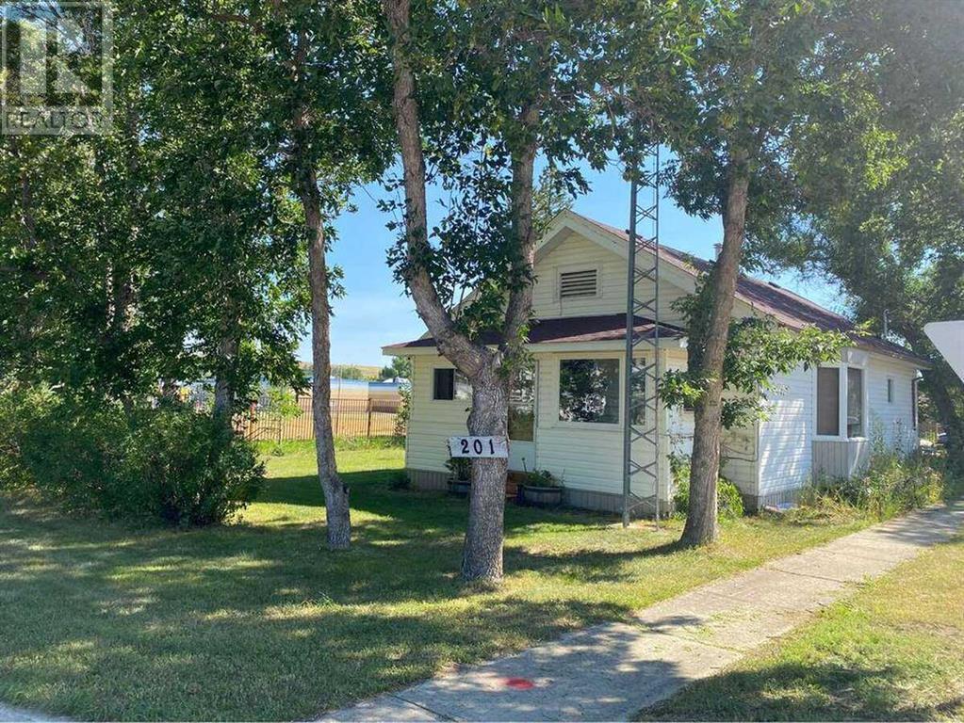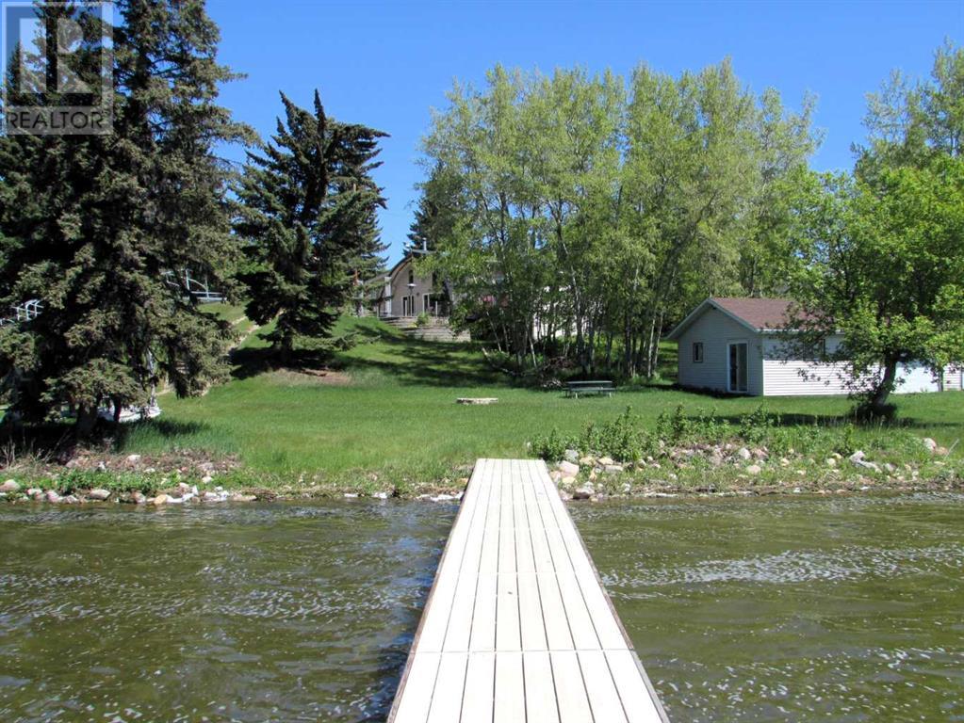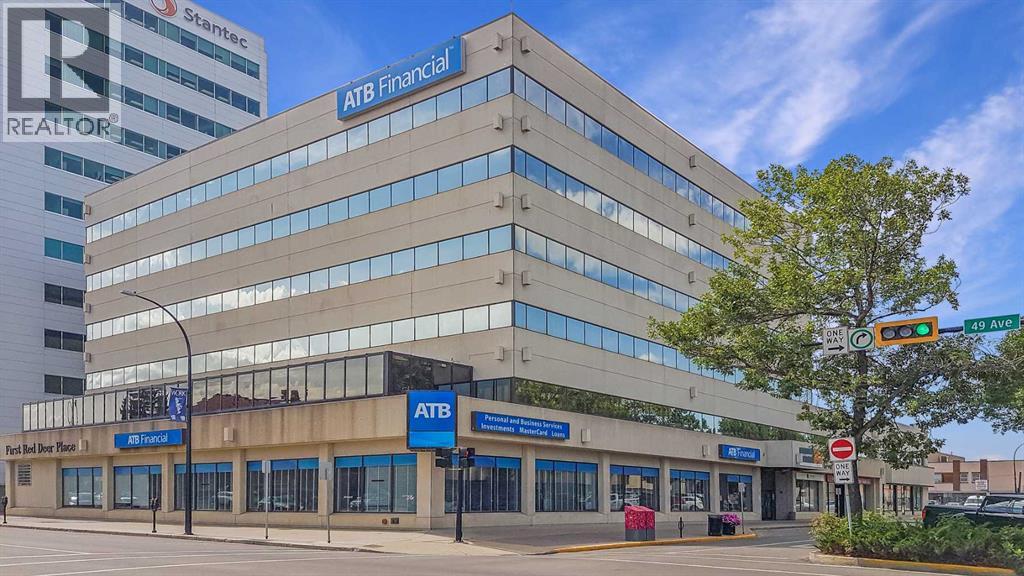5204 Highway Street
Valleyview, Alberta
Attention $500,000 Reduction of the price ! . 99 rooms , leased restaurant with 3.69 Acres land (2 Executives, 14 Kitchenette, 6 Kitchenette suites, 26 Single, 50 Double) situated on the junction of Highway 43 leading to British Columbia and Alaska via Grande Prairie and the north south stretch of Highway 49 towards Donnelly and Alberta Highway 2 towards Peace River. Valleyview's economy is primarily resource driven with oil and gas being the predominant industry. Multiple oil and gas companies operate in the area with several pipelines in the vicinity. Another notable employer in Valleyview is the Municipal District of Greenview, which has its main administrative office and several departments situated within town limits. The town is also a regional hub for medical services.Revenue detail ) 2023 :$1,271,028, NOI)$451,538 , -Horizon inn 2(35 rooms) is for sale((A2103514) and the owner is same as Horizon Inn 1. Horizon Inn 2 is operating by at Horizon Inn 1 front system and the price , operation and profit can be better by purchasing Horizon Inn 1 & 2 together. (id:50955)
Maxwell Canyon Creek
210, 4320 50 Avenue
Red Deer, Alberta
Located on the second floor of the desirable Creekside Professional Centre, this 1,655 SF unit features a reception area and waiting room with a built-in desk, a front office, three treatment rooms with sinks, one washroom, a kitchenette/staff room, a utility room, and a lab room with laundry hook-ups and a sink. Each room has windows to bring in plenty of natural light. There are shared washrooms on both floors and an elevator, as well as a curved staircase that takes you to the second floor. Staff parking is available directly behind the building and there are numerous shared parking stalls available in the front. The building is professionally managed by Sunreal Property Management. Additional Rent is $13.25 for the 2024-2025 budget year. (id:50955)
RE/MAX Commercial Properties
5306 46 Avenue
Killam, Alberta
Take this opportunity to invest in the Community of Killam! You have your chance at building your dream property in an ideal location in the thriving town. These lots in the heart of Killam are ready and waiting to be developed into beautiful homes! NO building timeline commitment! (id:50955)
Coldwell Banker Battle River Realty
88091 Red Fox Lane W
Rural Foothills County, Alberta
A truly luxurious, high quality and extremely spacious home ideal for a large family, multigenerational living and entertaining located on 3.3 acres approx. 8 minutes to Shawnessy area and close to the SW Ring Road connection. Over 9,000 sq. ft. of developed space including the lower-level walk out. 7 large bedrooms (4 with 4 pce. ensuites), 8 bathrooms total. Main floor has a grand entry, spacious formal dining room, formal living room and family room with tall waterfall feature, beautiful gourmet kitchen, additional separate prep kitchen and executive den with towering bookcases and ceiling height. The upper level has a dramatic catwalk joining both sides of this fabulous home with views down to the foyer area, 4 very spacious bedrooms with en-suites, lounge/TV viewing area with built in’s and various spacious walk-in closets with custom shelving. Lower level has massive recreation room, oversized bar/food prep area, exercise room, 2 big bedrooms and large bathroom. Home includes 4 gas fireplaces, exceptional quality finishing with coffered ceilings and crown mouldings, triple glazed windows, stone covered internal feature columns, A/C, in-floor heating, 4 car attached garage, massive rear deck and private lower-level patio area, unique quality light fixtures and more. The upper bedrooms have Cinderella balconies! The home is located on a dead end cul-de-sac with several other beautiful estate homes. It also has partial mountain views from some rooms. Location is very close to Red Deer Lake School, Spruce Meadows and quick access to 22X and Ring Road connector. Seldom do homes of this size, quality with a ‘close in location’ to Calgary become available in the Foothills MD. (id:50955)
Royal LePage Solutions
74 Palmer Circle
Blackfalds, Alberta
This stunning two-storey home boasts 1620 square feet with a modern open concept. The 9 foot ceilings create an airy and light-filled living space, enhancing the sense of grandeur and sophistication. The kitchen features sleek quartz counter tops, stainless steel appliances, a large pantry for ample storage, and beautiful two toned cabinetry that adds a touch of elegance and style. The luxury vinyl plank floor exudes a contemporary charm and is easy to maintain. Step outside into the inviting deck, perfect for outdoor gatherings and enjoying the fresh air. The mudroom offers practicality and organization, keeping the front entry tidy and clutter free. The Master bedroom has a 3 piece ensuite bathroom, offering a private oasis for some relaxation after a long day. Additionally, the home includes an attached double car garage for conveniance and functionality. With its modern features and thoughtful design elements, this home is the epitome of contemporary living. Don't miss the opportunity to make it yours and experience the perfect blend of style , comfort ,and functionality in this exceptional property built by Abbey Platinum Master Builder. (id:50955)
Royal LePage Network Realty Corp.
302, 4719 48 Avenue
Red Deer, Alberta
Listed in conjunction with MLS A2177506. Current configuration and leaseholds as shown. This space is 6155 square feet and is on the west, north and south side of the building. Extensive windows with lots of natural light, the west and north sides provide a view of Red Deer’s new Court House and Justice Centre. Current configuration is a mix of private offices and open space work areas, a kitchenette and large file room/ data room. The space has the choice of three different entrances from the hallway with entrances located just off the elevator for easy access. Redecorating to this space was completed in 2019, new flooring, paint and LED Lighting installed for previous Tenant. Space can be modified or expanded with other spaces on third floor. Owner can provide turn key to the Tenant. Building is three story, original owner , built in 2001. Security system with key Fob access only for evenings and weekends, building is open to public Monday to Friday 7:30 a.m. to 5:30 p.m. Updates to building include new boilers in 2024, renovations to main lobby, hallways and washrooms 2019-2020; camera system installed in 2020. High speed internet to the building; Bell, Shaw/Rogers, and Telus.On site surface parking with a ratio of 1: 600; $100 per stall per month. There are numerous additional off site parking options within 1 block radius of the building including City of Red Deer parkade (above transit terminal). Building is located 1 block from Red Deer Transit terminal. Current Tenants include Advocate Law, AUPE, Bridges Community Living and National Bank Common cost estimated for 2025 at $12.30 per square foot inclusive of taxes, insurance and utilities. (id:50955)
Century 21 Maximum
675054 Range Road 183
Rural Athabasca County, Alberta
Click brochure link for more details** Deck 16'x30' new in 2019. Hot Tub included in sale, pool table and accessories included. Fridge and stove new in 2019, Dishwasher 2023, wood stove and natural gas furnace. Gas water heater new in 2021. Has water softener. 3 wells on property. Mature trees planted in 1993. Apple, cherry trees and raspberries. 60'x200' garden spot. Bye level split. 2 car garage 24'x30'. Wood basement. Air conditioning unit goes with the house. (id:50955)
Honestdoor Inc.
32244 Hwy 2a
Rural Mountain View County, Alberta
EXECUTIVE ACREAGE WITH STUNNING MOUNTAIN VIEWS AND A PARKLIKE SETTING! First time offered for sale and extremely rare opportunity to purchase this pristine 5.21 +/- Acres Located Just mins South of Olds on pavement. This is the perfect central Alberta location with Less than a 1hr drive to the Calgary airport and just 40 mins to Red Deer. The entire property sends a majestic mountain lodge feel where nature, towering trees, mature landscaping, gardens, family fire pit area, wide open spaces with waterfalls & streams soothe the soul. Executive touches greet you at the impressive main entrance with beautiful timbers, stonework, wrought iron fencing and over 46000 sqft (over 1 acre) of concrete driveway and stamped concrete edging inlays. The sprawling 3690sqft bungalow is loaded with features and class. Built with ICF Block foundation and a top of line list of mechanical features and sound system throughout. Rough edge quartz counter tops highlight a huge island kitchen with two dishwashers, a gas stove imported from overseas , under counter lighting, custom detailed wood artwork and more! The wide open concept and massive west facing windows allow for natural sunlight to stream throughout the entire main floor. Two Large fireplaces on the main floor & main floor laundry. The Primary bedroom is fit for a queen offering the most luxury built-in closet organizers and a massive ensuite with heated floors, two sinks and huge quartz shower. Two more large bedrooms, a 4pc and 2pc bath on the main floor . The basement features a large rec room, bar rough in and future room for even more development. The custom details don't stop in the 62' x 48' attached and heated garage with epoxy floors, 2pc bath, in-floor heart and a hot-water make up heater for quick recovery of heat. The concrete apron just outside the garage doors is also heated. Outbuildings include a fully finished 28' x 28 'detached garage and a massive fully finished 50' x 100' shop with bright LED lighting, in-floor heat, an RV sani-dump station and separate 1542 sqft fully self contained living quarters for family, guests or rental. The executive style suite is finished in top notch quality and an exterior to match the rest of this one of a kind property and includes two full 4pc baths, two bedrooms, large bonus room with custom fireplace mantel, custom kitchen and more! A true 10/10 showing is guranteed! Your best move starts here! (id:50955)
Royal LePage Network Realty Corp.
414 50 Street
Edson, Alberta
The Property presents business owners with the rare opportunity to purchase a 5,500 SFretail/office building located on a 6,500 SF site along 50th Street in Edson, AB. Built in2020, low maintenance and fully leased investment opportunity with long term leases. (id:50955)
Honestdoor Inc.
125, 25173 Township Road 364
Rural Red Deer County, Alberta
Discover your own slice of paradise with this prime lakefront property, boasting endless possibilities and approved secondary suite/living quarters above a massive garage! This stunning location is perfect for an Airbnb revenue generator, accommodating family and friends, or even a cozy bed & breakfast concept.With over 117 feet of beautifully groomed sandy beach and a gentle grassy slope leading to the water, this property is a summer dream. Everything has been meticulously maintained for year-round living, with a like-new air-conditioned park model featuring a professionally developed Arizona room and an expansive, low-maintenance deck overlooking the tranquil bay.Enjoy peace of mind with eight 8" piles welded to the frame, ensuring stability even in winter. The property is equipped with no burnout heat tracing and 2" styro insulation, guaranteeing no freeze in winter months. Additionally, you'll appreciate the professional landscaping, complete with a gazebo and privacy glass for your relaxation.The heated shop is a haven for enthusiasts, equipped with a Class A motorhome or boat storage bay, complete with a sani-dump, in addition to a 2 car storage side featuring floor drains, a full custom bathroom, and laundry facilities. The loft is an entertainer's dream, professionally developed with a 4-piece bath, theatre room, bedroom, fireplace, and wet bar. Two more bedrooms and 3pc bath in the lower garage.This is truly one of the most impressive lakefront properties on the market today, featuring a perfect location and breathtaking views. Experience the tranquility of sitting on your deck while gazing out at the lake and majestic spruce trees lining the south bank – it feels like you’re in British Columbia!Situated conveniently between Calgary and Edmonton, this property offers easy access to boating, fishing, golfing, and all the water sports you can dream of. Don't miss your chance to own this incredible piece of paradise! (id:50955)
Royal LePage Network Realty Corp.
12 Blue Bell Place
White Sands, Alberta
Looking for a very affordable, DOUBLE LAKE LOT property with a family oriented year-round home??? Escape the higher prices of Sylvan Lake, Gull Lake or Pigeon Lake and cast your view to the south shore of Buffalo Lake in the SV of White Sands. # 12 Blue Bell Place is situated approx. 25 mins from Stettler, 50 +/- mins from Camrose and 60 +/- minutes from Red Deer. This property has and will create many lasting memories over the years for both small and larger family gatherings. The 3-bedroom / 2-bathroom home has RMS measurements that indicate 1,609 +/- sq ft on the main level; 465 +/- sq ft on the loft area and 22’6’ x 26’9’ attached garage. Some unique features of this LAKE LOT listing include: ~Spectacular lake view(s) c/w wrap-around deck, ~Double lot(s) – 1.0 Ac +/- in total, ~Excellent for group camping, etc., ~Mature trees, landscaping, etc., ~Situated at the end of the SV development - No further development can occur to west side, ~Very close to the public boat launch, ~“Turn-Key” 4-season home, ~Recent significant upgrades include: Newer rubber shingles (2015), Newer smart board siding (2018), A/C summer cooling, newer auto start N-Gas fired generator, New high energy furnace in Jan 2024. Site services include a drilled water well and a private sewage system c/w septic field. All this, and more can be yours!!!! (id:50955)
RE/MAX Real Estate Central Alberta
4608 53 Street
Killam, Alberta
Take this opportunity to invest in the Community of Killam! You have your chance at building your dream property in an ideal location in the thriving town. These lots in the heart of Killam are ready and waiting to be developed into beautiful homes! No building timeline commitment! (id:50955)
Coldwell Banker Battle River Realty
36 Burris Pointe
Lacombe, Alberta
Welcome to 36 Burris Pointe, a charming 2006 bungalow that combines modern comfort with a serene location. Boasting 1614 SQ FT, this **4-bedroom, 3-bathroom** home offers a bright and airy layout with large windows that flood the space with natural light. The kitchen is a chef’s dream, featuring a center island with oak cabinetry, abundant cupboards and counter space, and a convenient corner pantry. The adjoining dining area leads to a delightful sunroom, where you can step out onto the walk-around deck overlooking a garden oasis framed by beautiful trees. The primary bedroom is a retreat of its own, complete with a 4-piece ensuite and a walk-in closet. The main floor also includes a spacious living room, a second bedroom, a 3-piece bathroom, and a laundry room with ample counter space. Downstairs, you'll find two additional bedrooms, a spacious living room, and an oversized utility room with extra storage and a cold room. The home features in-floor heating, a water softener, and air conditioning to keep you comfortable year-round. Additional upgrades include freshly painted main level, a NEW ROOF (2015) and two HOT WATER TANKS installed in **2019** and **2023**. Nestled on a quiet corner lot, this home is close to parks, walking paths, and the lake. With fresh paint on the main level and a no-pets, no-smoking history, this property is truly move-in ready. Don’t miss this fantastic opportunity to own a well-maintained home in a great neighborhood! (id:50955)
Kic Realty
61 Thorkman Avenue
Red Deer, Alberta
Luxury and elegance await in this beautiful home presented by award winning ABBEY PLATINUM MASTER BUILT! Starting with an oversized double attached garage, this quality home will greet you with a large tiled entrance and 2pce guest bath connecting to a wide hallway bringing the new owners into a bright and open main living space with a perfectly connected living, dining and kitchen area - truly the heart of this fine home. The kitchen is a chef's playground with modern cabinetry, a large center island, abundant counter and storage space, quality stainless appliances including a full sized B.I. side by side fridge and freezer and tile backsplash. There is durable low maintenance tile flooring throughout the main, a large and bright dining area with easy access to the covered and enclosed rear deck, and the living room hi-lighted by a feature gas fireplace. Custom light fixtures have been carefully chosen and the massive rear windows and large patio doors maximise the amount of natural light. The upper level is also beautifully designed with a large master bedroom including a spacious walk-in closet, dual vanities in the ensuite, and a large tiled shower. There are 2 bright secondary bedrooms, a 5pce main bath, upper floor laundry and a large rec room for family gatherings! The undeveloped basement is an opportunity to add future living space and infloor heat is roughed in, there is a hi-efficiency furnace and hotwater tank. An added bonus that comes with being the first to own this beauty is 10 year new home warranty! (id:50955)
RE/MAX Real Estate Central Alberta
201 Bruce Avenue
Carbon, Alberta
For more information, please click on Brochure button below. Welcome to 201 Bruce Ave! Located in the quaint village of Carbon, this 1923 bungalow sits on a large 0.2 acre lot and borders a K-9 school, large playground, seasonal outdoor pool, hockey rink, and track! The main floor has two bedrooms and a den, a main bath, and sizeable kitchen and living room. Off of the dining room is a new deck which overlooks the schoolyard and playground. Downstairs, you will find the third bedroom and additional living/rec room, large bathroom, storage room, and root cellar. Outside, there is a large driveway leading to a two-car garage. To the East, a fenced 2100 sqft garden boasts raised garden beds, a large established asparagus patch, and a pergola/fire pit area. The Village recently approved an urban hen project and the house is already complete with a chicken coop and laying hens, which can be sold with the property. Recent improvements include upgraded electrical panel (2023) and new hot water tank (2024). The Village of Carbon is located 1 hour northeast of Calgary and is a short 25 minute commute to either Drumheller or Three Hills. (id:50955)
Easy List Realty
6 Harrison Green
Olds, Alberta
Introducing an exceptional new build by Stevenson Homes located in the highly coveted Highlands subdivision. As you step into the spacious foyer, you’ll immediately appreciate the expansive living spaces this fully developed home has to offer. With a modern design complemented by charming country-inspired kitchen cabinetry, this home radiates warmth and hospitality. This property boasts top-tier features, including a convenient walk-thru/butler pantry complete with a sink, a generously sized laundry room also equipped with a sink in the countertop, and a spa-like primary ensuite that promises relaxation and luxury. The full-wall wet bar and cabinets create the perfect entertainment space, while stylish white quartz countertops and stunning tile accents throughout the home add a touch of elegance. Enjoy the comfort of in-floor basement heating and central air conditioning, enhancing your living experience. The big triple attached heated garage w/ floor drain and massive front parking pad for your convenience. Explore this magnificent home today; a virtual tour is available for your convenience! Don't miss out on this opportunity to make it yours!! (id:50955)
Cir Realty
536 Pintail Drive
Pelican Point, Alberta
A LOG HOME LIFESTYLE ON A NEW ICF UNFINISHED BASEMENT IN PELICAN POINT BY BUFFALO LAKE (a). 1991 - 1 bedroom, 1 bathroom, with open loft on a newly poured ICF basement, (b). ICF basement poured in Oct 2024, will be unfinished, ready for you to make it your own (c). Basement will have New furnace, new hot water tank and plumbed in for a 2nd bathroom. Left as an open space for new owners to finish as they wish (d). New Cistern, New Septic Holding Tank (e). Log home to be placed on ICF basement completion date is aiming for Dec 15 2024 (f). Open concept log home, plenty of kitchen counter space and cozy loft make it the perfect for entertaining family and friends (g). Large 0.48 acre irregular shaped lot, allowing room for a garage, RV parking pad and room for all your toys for life at the lake (h). Less than a 10 min walk to the beach and boat launch (i). Pelican Point to Red Deer 1hr 10 mins - Pelican Point to Calgary 2.5 hrs - Pelican Point to Edmonton 1hr 45mins (id:50955)
Exp Realty
217, 36078 Range Road 245 A
Rural Red Deer County, Alberta
Welcome to this stunning 110' lake front home with breathtaking views, a multitude of amenities and 2226 sq ft of upgraded living space! As you enter, you'll be greeted by an open floor plan that seamlessly combines the kitchen and living and dining areas. The kitchen features beautiful granite countertops and newer appliances. The home boasts three bedrooms on the upper level, providing ample space for family and guests. The large master bedroom comes complete with a 3-piece ensuite and patio doors that open up to a deck, allowing you to enjoy the serene lake views. Downstairs, you'll find a spacious family room perfect for entertaining, along with a huge fourth bedroom equipped with two double bunks. The home is fully furnished, including a custom-built table and vanity, ensuring that you have everything you need to settle in comfortably. The garage has been converted into a workshop, ideal for the handyman or hobbyist. Additionally, there is a games room and a boat house by the lake, offering endless opportunities for recreation. A pier and boat lift are also included, allowing you to easily access the water and enjoy boating activities. One of the standout features of this property is the modern equipment room, which produces water of exceptional quality, suitable for bottling. The main living area and master bedroom are equipped with custom electric blinds, adding convenience and privacy to your living space. With so many incredible features and amenities, this lake front home has so much to offer. It's truly a place where you can relax, unwind, and create lasting memories. Don't miss out on the opportunity to discover all that this remarkable property has to offer. (id:50955)
Century 21 Advantage
113 Fox Ridge Boulevard
Rural Clearwater County, Alberta
INTRODUCING FOX RIDGE ESTATES! - 113 Fox Ridge Blvd. (Plan 2221345 BLK 2 LOT 29) 2.7 Acres - Located west of Rocky Mountain House just off Old HWY 11A an easy 8-minute commute from town limits. Services (power, gas) are at the property line, and private well and septic systems are to be installed by the purchaser. Zoned COUNTRY RESIDENCE DISTRICT “CR”, with no building timeframes, (not intended for recreational use). Adjacent with the Ferrier community with amenities such as a community hall, outdoor rink, basketball court and playground. Close proximity to the North Saskatchewan River, Pine Hills Golf Course & Crimson / Twin Lakes. The location of this subdivision offers a perfect retreat from the hustle and bustle with amenities of town only minutes away. AWAITING YOUR DREAM HOME! (id:50955)
RE/MAX Real Estate Central Alberta
4612 53 Street
Killam, Alberta
Take this opportunity to invest in the Community of Killam! You have your chance at building your dream property in an ideal location in the thriving town. These lots in the heart of Killam are ready and waiting to be developed into beautiful homes! No building timeline commitment! (id:50955)
Coldwell Banker Battle River Realty
103, 4911 51 Street
Red Deer, Alberta
Exceptionally clean, well cared for, professionally managed, secured six story office building located in the heart of downtown Red Deer, one block north of Ross Street on the corner of 51st. The available spaces include the main floor at 6,827.63 +/- SF at $19.00 per SF, which includes the space previously housing a bank ; second floor at 6,048 SF @$14 per SF; third floor 2,238 +/- SF at $14.00 per SF; fourth floor 9,500 +/- at $14.00 per SF; and fifth floor 1,900 SF at $14.00 per SF. Operating costs for the 2021 year were $9.84 per SF which includes utilities and security. Restrictive covenant in place, please see Realtors remarks. Underground parking stalls are available at a rate of $150 per month, surface parking stalls available at a rate of $125.00 per month. (id:50955)
RE/MAX Commercial Properties
102 Fox Ridge Boulevard
Rural Clearwater County, Alberta
INTRODUCING FOX RIDGE ESTATES! - 102 RIDGE BLVD. (Plan 2221345 BLK 2 LOT 40) 2.57 Acres - Located west of Rocky Mountain House just off Old HWY 11A an easy 8-minute commute from town limits. Services (power, gas) are at the property line, and private well and septic systems are to be installed by the purchaser. Zoned COUNTRY RESIDENCE DISTRICT “CR”, with no building timeframes, (not intended for recreational use). Adjacent with the Ferrier community with amenities such as a community hall, outdoor rink, basketball court and playground. Close proximity to the North Saskatchewan River, Pine Hills Golf Course & Crimson / Twin Lakes. The location of this subdivision offers a perfect retreat from the hustle and bustle with amenities of town only minutes away. AWAITING YOUR DREAM HOME! (id:50955)
RE/MAX Real Estate Central Alberta
299, 27475 Township Road 380
Rural Red Deer County, Alberta
Welcome to this breathtaking modern oasis nestled on 1.02+/- acres just minutes away from the city, college and hospital amenities. This luxurious custom-built home, constructed in 2021, boasts 5 bedrooms, 6 bathrooms and an abundance of upscale features that epitomize elegance & comfort. Upon entering this stunning residence, you are greeted by exquisite details throughout. The exceptional kitchen is a chef’s dream adorned with high-end Wolf and Sub-Zero appliances and an oversized quartz waterfall island. The entire home is enriched by Cervo custom cabinetry & quartz countertops, featuring over 111 drawers throughout the home. The kitchen seamlessly flows into the dining area (with custom brick feature wall), complete with a Butler pantry for added convenience. The custom Butler pantry boasts a hidden fridge, sink, wine fridge, office area and leads to custom cubbies upon entering the garage. The dining room leads to a three-season sunroom with fireplace, TV, floor to ceiling windows, built in speakers, ceiling fan & epoxy flooring on its own thermostat. The primary suite is a true retreat, featuring a 5 piece ensuite with steam shower, power blinds for added privacy, soaker tub, dual sinks, and a massive walk-in closet with direct access to the laundry room. The second bedroom features built in nightstands, custom wardrobes, color changing lighting and power blinds for added privacy. All bathrooms are complete with motion sensor lighting. Downstairs, the fully finished basement offers a perfect entertainment space with a wet bar, wine room closet with magnetic backsplash, dishwasher, and wine fridge. The basement also features a fully carpeted theatre room with an 85-inch TV and surround sound, ideal for movie nights. Additionally, there is a gym space for all your fitness needs! This room could also be converted to a games room and features an attached storage room. The 30x40 garage features 12ft and 14ft ceilings with 10x16 and 10x8 sunshine doors, heated epox y flooring, 2pc bathroom, floor drains and air conditioning. For the outdoor enthusiasts this peaceful acreage is situated near an outdoor skating rink, community park and green space. It boasts extensive landscaping with 5000 feet of exposed aggregate concrete, lilacs, black mulch, outdoor kitchen, wrap around deck and a 14x25 covered deck with glass panels. This home is designed with the highest standards for luxurious living including a 10 year home warranty, ICF construction, upgraded water system, 2 HRV systems, Lennox hi-efficiency furnace, glycol boiler, on demand hot water system, extra insulation in flooring, custom stairs to lower level with maple stringers and hardwood inlays featuring glass rail, 35 year shingles, solid wood doors, custom glass fireplace, triple pane windows, powered window coverings and premier flooring and fixtures. Every detail has been carefully considered, from the triple-pane windows to the new home warranty that provides peace of mind for years to come. (id:50955)
RE/MAX Real Estate Central Alberta
Coldwell Banker Ontrack Realty
4300 Memorial Trail
Sylvan Lake, Alberta
Perched high on the south hill overlooking the charming town of Sylvan Lake, this magnificent property offers unparalleled luxury, breathtaking views and development opportunities. With over 5,000 square feet of living space, this grand estate features dramatic 22-foot cathedral ceilings and a stunning spiral staircase that sets the tone for the opulence within.The main level is a haven for culinary enthusiasts, boasting a chef's kitchen equipped with top-of-the-line appliances. The formal dining and living rooms are ideal for entertaining guests in style, while the cozy family room offers a great space for everyday living. Additionally, there is a main floor office for work or managing the home. Practical amenities abound, with a large back entryway featuring a locker room, laundry room, and a convenient 2-piece bathroom.Upstairs, you'll find four spacious bedrooms, two of which have ensuite bathrooms for added privacy and comfort. The primary suite is your personal sanctuary, featuring a dream ensuite with a soaker tub, steam shower, and walk-in closet. A loft area provides a serene space to relax and enjoy the panoramic views, and a stylish 5-piece bathroom serves the other bedrooms.The walkout basement offers additional living quarters with two large bedrooms, one with a walk-in closet, and a full 4-piece bathroom. A kitchenette makes this space perfect for a live-in nanny or empty-nester parents. The entertainment hub includes a games area and a theatre setting perfect for movie nights.Garages and additional spaces are plentiful. The triple attached garage offers ample space for everyday parking. The detached shop is a massive 46 x 36 structure accommodating vehicles, boats or all your toys, and includes a recently added shop hoist. The shop also features a bonus mezzanine with a full kitchen, 4-piece bath, and a balcony overlooking the lake. There are options to convert the upper part of the detached shop into additional living space with board-in bedrooms , providing even more versatility. An additional 2-piece bathroom and a stackable laundry unit in the main garage area adds even more convenience.The property has had numerous upgrades, ensuring modern comfort and efficiency. The garage floor was upgraded with an epoxy finish. Both the house and shop exteriors were painted and weather-sealed. All interior tiles were sealed and 2.5 bathrooms were recently renovated. Updated custom cabinetry and crown moldings are just a few of the upgrades that have been done.Beyond the main house, this property offers potential for development with 10 lots that can be subdivided, totaling 2.99 acres in lot size on the perimeter of the Vistas.. SUBDIVISION is an option if INVESTMENT is what you seek. This estate offers a perfect blend of luxury, comfort, and functionality, making it a dream home for discerning buyers. Don’t miss the opportunity to own this extraordinary property with its unmatched views and top-of-the-line amenities. (id:50955)
Royal LePage Network Realty Corp.


