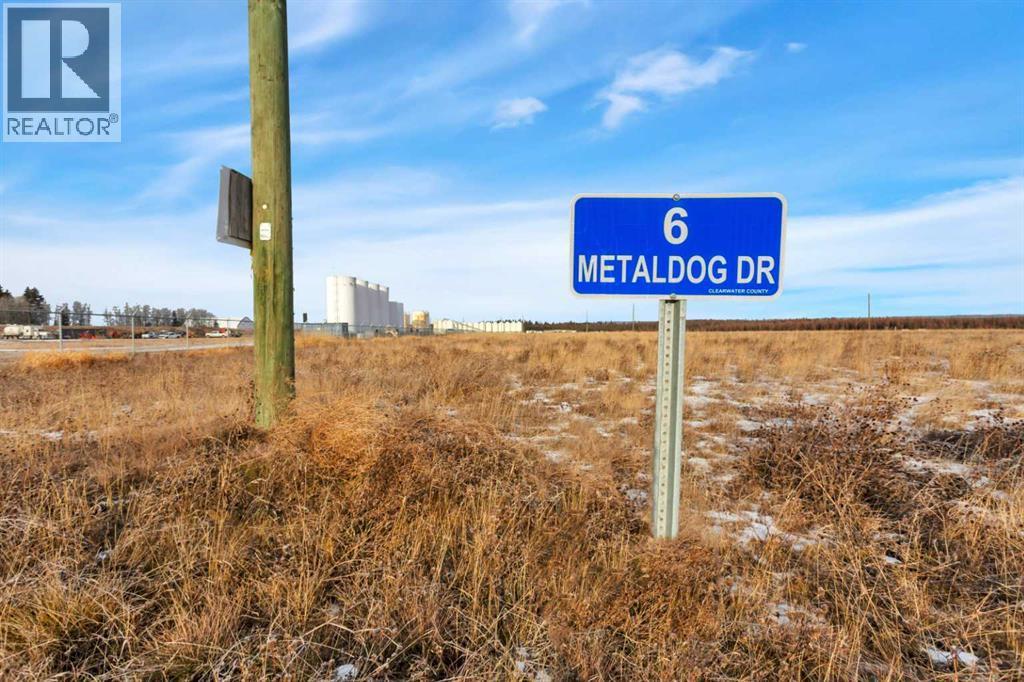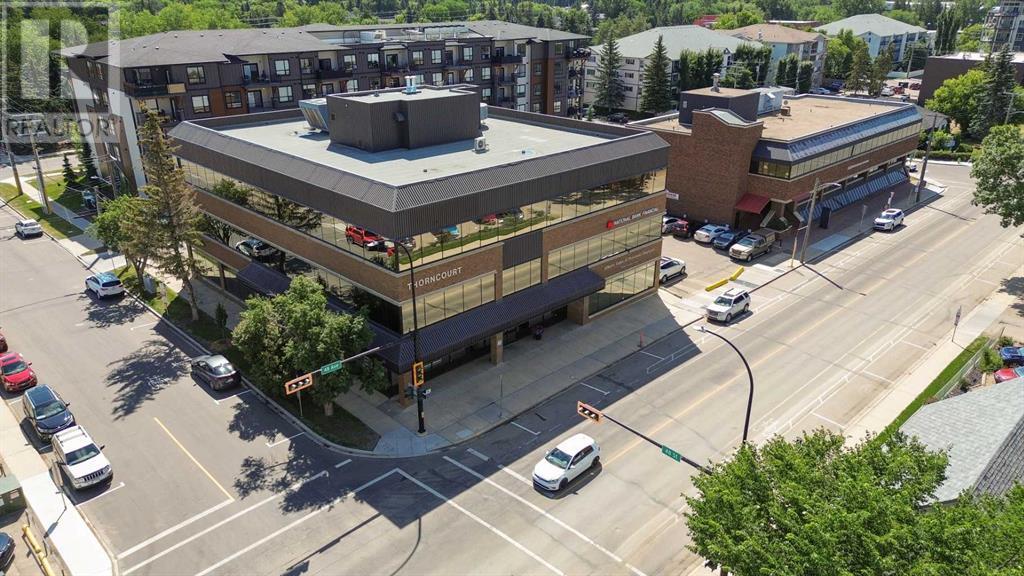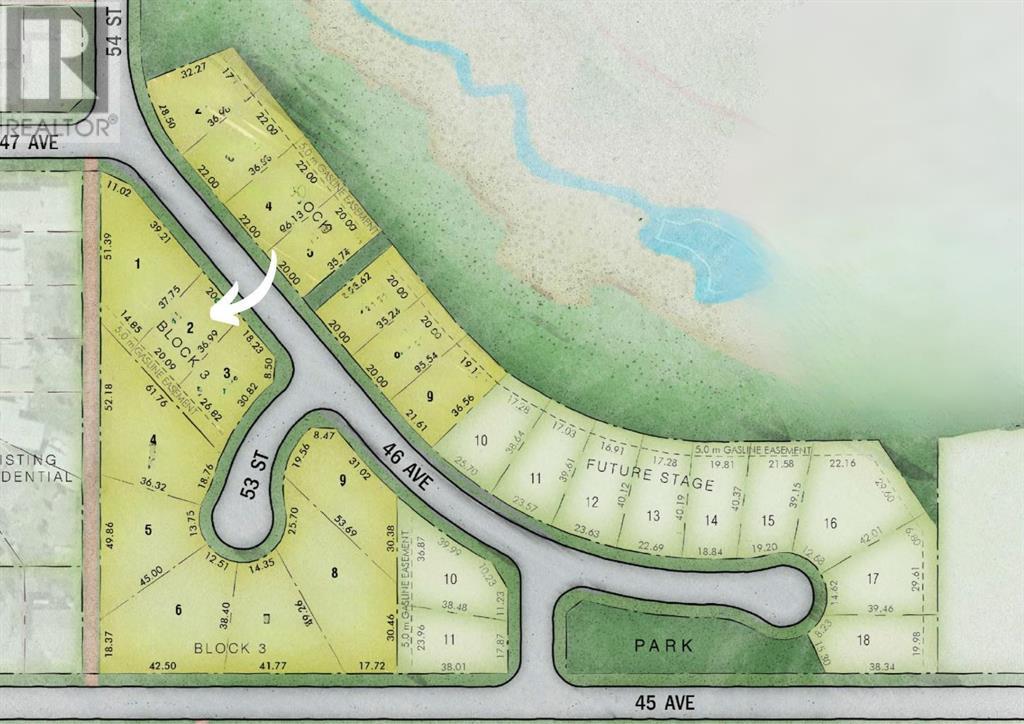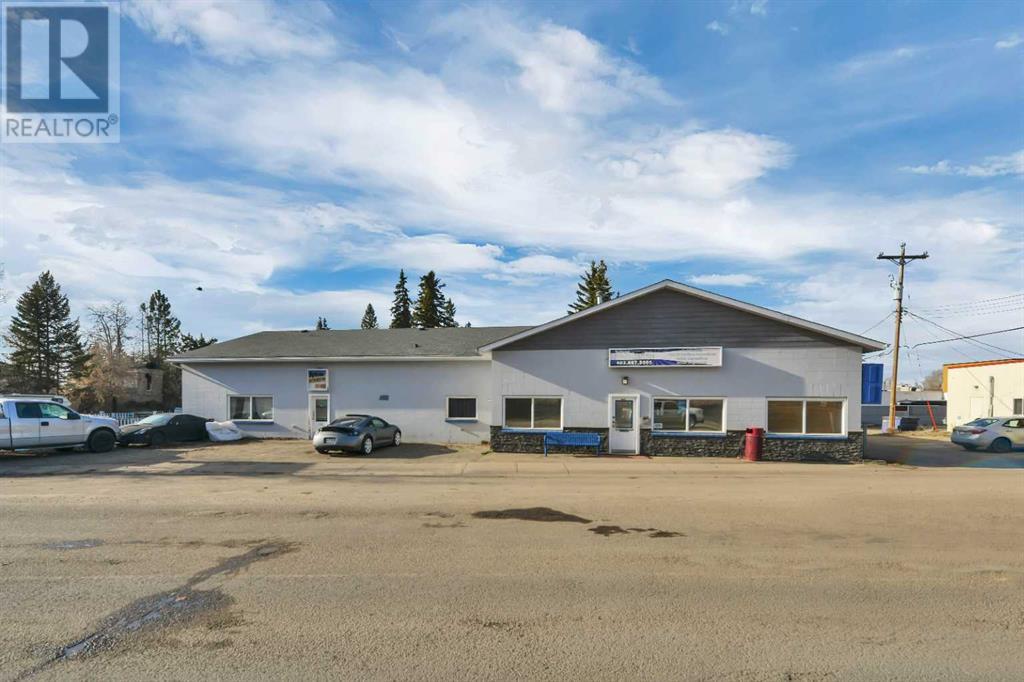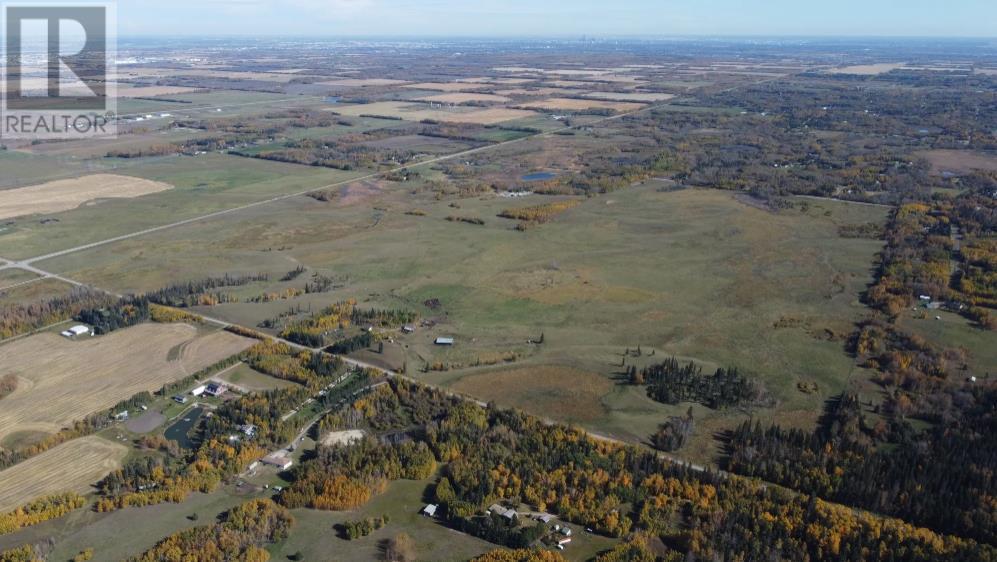6 Metaldog Drive
Rural Clearwater County, Alberta
6 METALDOG DRIVE 4.55 ACRES - Metaldog Industrial Subdivision is located minutes northeast of Rocky Mountain House on Airport Road, situated on a ban-free road, and located within a mile of Alberta's High Load Corridor. Zoned LIGHT INDUSTRIAL DISTRICT “LI” Metaldog Industrial Subdivision is 1 of the newest industrial subdivisions within Clearwater County (has been used for a pipe laydown yard for the past couple of years). All bare lots are serviced with 3 PHASE power and natural gas to property lines, and all roads within the subdivision are paved, (Note: private well & sewer systems will need to be installed at the purchaser's expense to suit individual requirements). Firepond is located within the subdivision. Prime location to establish, and grow your business. Immediate possession is available. The general purpose of this district is to accommodate and regulate small to medium-scale industrial operations, note a security suite as part of the main building is permitted as a discretionary use (this allows for an owner/operator or staff to live onsite for security purposes, and is at the discretion of the development officer). No development timeframes. Parcel sizes available range in size from 3.83 acres - 8.01 acres and are NEWLY priced Make your mark in CENTRAL ALBERTA! (GST is applicable) (id:50955)
RE/MAX Real Estate Central Alberta
282020 Range Road 43 Road
Rural Rocky View County, Alberta
This beautiful custom built home, with over 6,300 ft.² of total living space, is being sold together as two parcels totalling 150 acres. Surrounded by mature forested land with ponds, marshes, and a million dollar view of the Rocky Mountains. The home is built using ICF (Insulated Concrete Forms) which provides solid construction protecting from noise, wind, and fire with superior energy efficiency and sustainability. It also includes tornado clips on the roof, a security system, Control 4 sound system, AC, and in-floor heating throughout the home. The home is wired for solar tubes and panels to be installed as desired. No detail was overlooked when designing this gorgeous home. Upon entering, a spacious foyer and large living room greet you with expansive 20 foot windows framing your picturesque mountain view. Travertine stone is throughout the home with solid knotty Alder wood doors, windows, and trim. The main deck overlooks lush forest and can be accessed from the formal dining room or the sun room making this the perfect place to eat or relax and enjoy the stars. The home has two Napoleon wood burning fireplaces with a capacity to heat up to 3500 ft.². The gourmet chef's dream kitchen is outfitted with an induction cooktop, double wall oven, double Thermidor fridge/freezer, a large pantry, and your very own Artigiano Italian brick wood-burning pizza oven. The kitchen is equipped with a farmhouse hand-hammered copper sink, custom cabinets, and granite counter tops. The laundry room and powder room also include custom cabinetry and copper sinks. The lofted office has high speed internet connection with a view of the majestic Rockies. There are four spacious bedrooms, including an 860 ft.² legal suite above the 4-car garage. The legal suite is multifunctional and can be used to house guests, family, or caretakers, with a three pc bathroom, full kitchen, granite countertops, dishwasher, cooktop, fridge, copper sink, hardwood flooring, travertine stone flooring, a s eparate AC and heating system, and separate entrance - while still connected to the home. The primary bedroom is located on the second floor and has large walk-in closet and a private balcony with expansive mountain views. The luxurious ensuite boasts a hammered copper freestanding tub with a steam shower that has coloured lights and music. In the fully finished basement you will find the games room with pool table, wet bar, dishwasher, copper sink, dual zone wine cooler, and custom cabinetry. The theatre room is outfitted with surround sound, projector, theatre screen, and Control 4 system. Two bedrooms round off the basement both with private french doors leading to the backyard and a 4 pc bathroom with granite countertops, copper sinks, and a large tile shower. Enjoy the serenity of country living while only 20 minutes north of Cochrane and 30 minutes from Calgary. Schedule your private showing today. (id:50955)
Sotheby's International Realty Canada
297, 5344 76 Street
Red Deer, Alberta
This beautifully designed modular home offers the perfect blend of modern living and comfort. Situated in a serene neighborhood, its ideal for families, retirees, or first time home buyers. Enjoy an open concept design that maximizes space and natural light. The airy living room flows seamlessly into the dinning area and kitchen, making it perfect for entertaining. The kitchen features ample cabinet and pantry space, while the large island makes room for all your culinary creations. This home includes 3 generously sized bedrooms, each with plenty of closet space, while the master suite also boasts a 4 piece ensuite for added privacy. Located within a quiet cul-de-sac of Red Deer Village, you'll have ample space to indulge in activities with family and friends or even partake in some of the amenities at the on site rec hall. Conveniently located close to schools, parks, stores, and Gaetz Ave this home offers access to everything you need. Don't miss out on this opportunity to own a home that combines quality, comfort, and convenience. Entertain your sense of intrigue by scheduling a viewing today and experience all that this property has to offer! (id:50955)
Coldwell Banker Ontrack Realty
102, 5300 60 Street
Sylvan Lake, Alberta
Welcome to your dream home! This Executive style duplex boasts a 1,421 sq foot open plan with luxury vinyl plank wood grain finishes, you'll be greeted by soaring vaulted ceilings with spacious living room, a stunning stone fireplace perfect for relaxation and entertaining. This Sorento show home features triple-pane windows, allowing natural light to flood the interiors while providing exceptional energy efficiency and noise reduction. The stunning kitchen showcasing beautiful quartz countertops, custom cabinetry, and top-of-the-line appliances. The spacious primary bedroom with an amazing 5 pc ensuite and large walk in closet. The fully finished basement features a large family room with 2 bedrooms , a 4 pc bathroom and walks out onto an amazing backyard. (id:50955)
RE/MAX Real Estate Central Alberta
39070 Range Road 281
Rural Red Deer County, Alberta
17.9 ACRES 10 minutes west of Red Deer with 2 residences, HUGE SHOP plus Quonset and more!! Walk into this spacious bungalow that was fully renovated in 2016 with gleaming hardwood and tile floors and granite countertops throughout. Experience the open kitchen with large island, convection stove top and wall oven, plus a warming oven and beautiful cabinetry. Enjoy the wood burning fireplace in the living room or the gas fireplace in the lovely elegant family room. The large primary bedroom has a luxury 5 piece ensuite with deep jetted tub and walk in closet. There are 2 other main floor bedrooms plus another full bathroom. Downstairs is the open recreation area, cold room, and furnace room with 2 furnaces, water softener and A/C. The convenient oversized double attached garage has radiant heat perfect for protection from the cold. The 2014 manufactured home also on the same property has 3 bedrooms, 2 full baths and is in LIKE NEW condition with A/C, a walk in pantry, and walk in closet in the primary bedroom. There are 2 amazing outbuildings on this property. The 60 X 100 shop is heated with radiant heat and has 3 over sized garage doors, 2 are 14' high and the middle is 16' high. There is another 70 X 40 quonset for extra storage. Both outbuildings have metal roofs. The crop land is already leased for this year, but will be ready to plant for the next season. This incredible acreage is right off of hwy 11A close to Red Deer. (id:50955)
Royal LePage Network Realty Corp.
303, 4719 48 Avenue
Red Deer, Alberta
Listed in conjunction with MLS A2177506 and MLS 2179333. Current configuration and leaseholds as shown. 1068 square feet and is on the east side of the building. Wide open space with a storage/utility room with counter top and cabinet storage. Newer flooring paint and LED Lighting installed in 2019, Space can be modified or expanded with other spaces on third floor. Owner can provide turnkey to the Tenant. Building is three story, original owner , built in 2001. Security system with key Fob access only for evenings and weekends, building is open to public Monday to Friday 7:30 a.m. to 5:30 p.m. Updates to building include new boilers in 2024, renovations to main lobby, hallways and washrooms 2019-2020; camera system installed in 2020. High speed internet to the building; Bell, Shaw/Rogers, and Telus.On site surface parking with a ratio of 1: 600; $100 per stall per month. There are numerous additional off site parking options within 1 block radius of the building including City of Red Deer parkade (above transit terminal). Building is located 1 block from Red Deer Transit terminal. Current Tenants include Advocate Law, AUPE, Bridges Community Living and National Bank Common cost estimated for 2025 at $12.30 per square foot inclusive of taxes, insurance and utilities. (id:50955)
Century 21 Maximum
5305 46 Avenue
Killam, Alberta
Take this opportunity to invest in the Community of Killam! You have your chance at building your dream property in an ideal location in the thriving town. These lots in the heart of Killam are ready and waiting to be developed into beautiful homes! No building timeline commitment! (id:50955)
Coldwell Banker Battle River Realty
136 Ammeter Crescent
Red Deer, Alberta
This beautiful 6-bedroom(with 4 bedrooms up), 3.5-bath home, set on a quiet crescent, embodies the perfect blend of comfort, style, and functionality—tailored for the family who appreciates both quality and space. Step inside to be greeted by a main floor adorned with rich walnut hardwood flooring that flows seamlessly throughout, leading to a showstopping custom walnut fireplace wall, complete with concealed storage, LED lighting, and a sleek modern linear gas fireplace—a true centerpiece for cozy evenings.The kitchen is a dream for the family's cook, featuring luxurious cherrywood cabinetry, quartz countertops, and a gas stove. A thoughtfully designed corner sink brings in natural light, while the expansive walk-in pantry provides ample storage. The kitchen island, equipped with a pop-up electrical tower and built-in table, offers a practical yet stylish spot for breakfast/lunch or kids' homework.Head upstairs to find four spacious bedrooms, including a primary suite with a walk-in closet and ensuite bath. The hallway bath features a solar light tube for natural brightness, adding a unique touch. Downstairs, the fully finished basement offers two additional bedrooms and an inviting family room that’s perfect for movie nights, a play zone, or even a home gym.For those with a passion for hands-on projects, the oversized heated garage is a standout feature. Equipped with belt drive door openers, extensive 220v wiring (including a feed for a future rear garage or hot tub), a rough-in for a hot/cold garage sink, and commercial-quality double floor drains, this garage is designed to handle any hobby or project. Built-in compressed air lines, multiple welding receptacles, and a pro slat wall system as well as a good sized workshop space further elevate this garage for any enthusiast.Outside, the sprawling 10,531 sqft pie-shaped lot provides ample room for family gatherings, pets, or potentially another garage. Enjoy summer BBQs on the deck, featuring an outdoor k itchen complete with a high end Fisher Paykel BBQ and dual side burners. The fenced yard, with a custom-built double-wide rear gate and large RV pad, offers convenience and versatility.Additional upgrades include Hardie board siding in the front of the home, new garage doors, a glass railing on the veranda, new shingles on both the house and shed (all updated in 2019), and new hot water tank in 2023. This home is thoughtfully designed to elevate your everyday living. It is now looking for it's new family that will enjoy living on this quiet crescent in a this well loved neighborhood. (id:50955)
Royal LePage Network Realty Corp.
261062 Township Road 422
Rural Ponoka County, Alberta
For more information, please click on Brochure button below. Welcome to this dream home, located just north of Morningside! This property is well maintained and offers the perfect blend of peacefulness and convenience, with only a 7-minute drive to Ponoka and 15 minutes to Lacombe. Situated on 8.15 acres of land, of which 4 are maintained. Featuring a 26' x 40' heated shop equipped with 40 amp service as well as two barns/sheds with 15 amp power, this property is ideal for hobby farmers and outdoor enthusiasts. With a convenient 3-car garage and 2-bay shop, there's plenty of space for all your vehicles and equipment. The home is constructed in a modern European style with an inviting open-concept layout. The living room features beautiful hardwood floors, while the kitchen and dining area boast easily maintainable tiles. A large walk-in pantry with a countertop, electrical plugs, and a window provides ample storage space, natural light, and pure convenience. The natural gas fireplace can be set on a schedule for cozy evenings in the living room. There are six spacious bedrooms and 3.5 bathrooms, including one in the master bedroom. The basement is finished as an open space. Outside, there is a large deck, which offers plenty of room for a dining table and BBQ. With European windows and doors with triple-pane glass and in-floor heating throughout, this home offers both luxury and efficiency. Additional features include a cold storage room in the basement and a central vacuum system for added convenience. Beautifully home! (id:50955)
Easy List Realty
3402 3 Township Road 392
Rural Lacombe County, Alberta
2006 home on 3.8 acres with ag zoning about 3 miles outside the small community of Eckville. The home features ICF block foundation to keep your utility costs at bay and also has a pellet stove in the main floor family room. The main floor consists of 2 bedrooms, full bath, open concept living/dining/kitchen, family room and handy main floor laundry. The fully finished walk out basement has 2 more bedrooms, full bath, another family room space, an entry space with a large sink handy for bringing in veggies from the garden. The office space would make a lovely media room and has underfloor heat throughout this level. Outside there is a huge barn, corrals with stock waterers. The second home although has been updated over the years can be used only as an accessory building. (id:50955)
RE/MAX Real Estate Central Alberta
105 Fox Ridge Boulevard
Rural Clearwater County, Alberta
INTRODUCING FOX RIDGE ESTATES! - 105 Fox Ridge Blvd. (Plan 2221345 Blk 2 Lot 27) 2.37 Acres - Located west of Rocky Mountain House just off Old HWY 11A an easy 8-minute commute from town limits. Services (power, gas) are at the property line, and private well and septic systems are to be installed by the purchaser. Zoned COUNTRY RESIDENCE DISTRICT “CR”, with no building timeframes, (not intended for recreational use). Adjacent with the Ferrier community with amenities such as a community hall, outdoor rink, basketball court and playground. Close proximity to the North Saskatchewan River, Pine Hills Golf Course & Crimson / Twin Lakes. The location of this subdivision offers a perfect retreat from the hustle and bustle with amenities of town only minutes away. AWAITING YOUR DREAM HOME! (id:50955)
RE/MAX Real Estate Central Alberta
13, 303 Waddy Lane
Strathmore, Alberta
A prime opportunity to live or invest in the heart of Downtown Strathmore. This building was completed in 2018 and has remained in impeccable condition ever since. Experience the embodiment of a truly modern lifestyle with a spacious main floor unit illuminated by natural light from massive windows, high ceilings and an open floorplan. The beautiful chef's kitchen is adorned with designer chestnut cabinetry, quartz countertops, and stainless steel appliances. Adjacent to the kitchen is a large living and/or dining area that offers an incredibly versatile use of the space. Each of the two bedrooms hosts a large closet and both are big enough to fit a king-sized bed respectively. The bathroom features a double sink, toilet, and tub with shower head. There is also the added bonus of in-suite laundry, one energized parking stall out back, and a convenient extra-large storage locker. The building itself is quiet, well-maintained, and includes a highly efficient monitoring and buzzer system. Condo fees include water, sewer, garbage, heat, common area maintenance, and trash services. The by-laws are currently being drafted, with an opportunity for potential owners to have input on what they would like to see. This building is centrally located, mere steps away from downtown amenities, walking distance to a variety of parks, schools, the public library, and minutes from Strathmore Golf Club. Quickly access the Trans Canada Highway for a swift commute or visit to Calgary, along with the surrounding natural beauty of Southern Alberta. (id:50955)
Cir Realty
Corner Of 47th Avenue Highway 20
Sylvan Lake, Alberta
If you want t be in Sylvan Lake with your business, this is where you want to be. 7.98 ACRES of prime commercial land zoned CNS (Serviced to property line and ready for development). SYLVAN LAKE IS BOOMING! This exceptional commercial development site is strategically located on the corner of Highway 20 and 47th Avenue in Iron Gate-Sylvan Lake subdivision. Its the only undeveloped commercial corner in what has transitioned into the thriving Town of Sylvan Lake's prime shopping corridor. The other three corners at this intersection are the existing shopping centres of Ryder's Square, Hewlett Park Landing and Smart Centres (with Wal-Mart) Iron gate subdivision currently has a 4.77 acre commercial site with 7-11 with gas bar, Dominos pizza, Mobil-1 lube and more.. The residential component of the quarter section is advancing rapidly with many phases complete and homes occupied. A sold and serviced 52 unit townhome site is rapidly selling out townhomes (Over 80% sold). There is a 98 unit apartment under construction on the south perimeter of this 7.98 acre commercial parcel, as well as a 1.69 acre multi family site (beside it) with a pending plan for an 89 unit luxury adult apartment. A 55 lot phase that is serviced (south of the 7.98 acre site-nearly sold out) with a mix of townhomes and single family homes is nearly sold out to builders with much of it already under construction or homes sold an occupied. The east side of the property has just been serviced for 42 townhome lots, all of which have been pre-sold to builders with construction to start shortly. A 26 lot single family home phase has just been serviced on the south side of the property with home construction to begin spring 2025. The balance of the quarter consists of 88 acres of residential development land on the south side that will begin development in 2025 and will consist of approximately 500 new homes. Sylvan Lake is conveniently located approximately 1 hr 10 minutes in between Calgary and Edmont on, 15 minutes from Red Deer, voted one of the six top beach destinations in western Canada...it's become true 4 seasons destination with an incredible number of annual tourists. (id:50955)
Rcr - Royal Carpet Realty Ltd.
15-33106 Range Road 12
Rural Mountain View County, Alberta
Rare offering with an immaculate, professionally landscaped yard that shares the pond off the #7 Green at Olds Golf Club. This property is in pristine condition and has been loved by the owners who built the property. The front entrance has a beautiful brick patio area landscaped with perennials, greeting you to a large entrance. Once inside the home, you’ll notice the vaulted ceilings, open kitchen, dining area and living room all with a South view of the gorgeous backyard. The deck off the dining area has a gas hookup for your BBQ! The living room features a comfortable space with a natural gas fireplace perfect for entertaining guests. Off the kitchen, you will find a butler pantry with lots of storage and a separate sink so you can wash up after coming from the oversized 2-car garage. The large primary bedroom features a sitting area and walk-in closet and is open to the jacuzzi tub and ensuite. Also on the main floor is a second bedroom and the main bath. The walkout basement features in-floor heating, a family room with a wood-burning fireplace, and a wet bar that leads outside onto a ground-level patio area. Behind the Bar is a Den ideal for a tv/theatre room. There is also a utility/furnace room with a cold storage room perfect for all your canning & food storage. Down the hall from the family room, is a sewing room that could be used as an office and or bedroom. There is also a full laundry room with a sink, a 4-piece bath and a 3rd bedroom.Outside, the 31’ x 31’ Detached oversized 2-car garage/shop comes with a plumbed-in Air Compressor, epoxy flooring, built-in cabinets and a workbench. Attached to the garage is a separate 1 bedroom 600 sqft (illegal) suite with in-floor heating. The yard is beautifully landscaped with mature trees, shrubs and perennial flowers. With a variety of fruit trees and flowering trees, it attracts many species of birds throughout the year including a returning family of Hummingbirds. (see supplements for a full list of trees and shrubs). The pond is shared with the beautiful greens of Hole #7, and is set back far enough that you have lots of privacy with the summer and fall vegetation. The pond has a large aerator fountain to keep the pond fresh and more enjoyable through the summer months. This property is a must see, there are so many more features! Olds is minutes away and there’s easy access to the Highway 2 overpass. Olds is a beautiful community offering all services and an ideal location close to major cities. (id:50955)
Cir Realty
106 Lougheed Circle
Banff, Alberta
Nestled in one of Banff’s most coveted neighborhoods, 106 Lougheed Circle is a stunning timber-framed mountain home offering 5,100 sqft of elegant living space. This residence greets you with a warm alpine charm, featuring a spacious main level that includes a grand great room, formal dining area, generous kitchen, and a versatile office. The upper level boasts three bedrooms, including a luxurious primary suite with a private ensuite bathroom and a serene sunroom with southwest-facing windows that capture breathtaking mountain views. The walkout lower level is perfect for entertaining, with a fourth bedroom, a den (which could easily be converted into an additional bedroom), a cozy family room, and a stylish bar. Situated in a quiet residential area just steps from the iconic Banff Springs Hotel, and connected by a pedestrian bridge over the Bow River, you’re only a short stroll away from Banff Avenue’s array of top-tier restaurants, cafes, shops, and amenities. This home seamlessly blends mountain lifestyle with modern comforts, including heated lower slab, timber frame construction, heated driveway, air-conditioning, and a private cul-de-sac. Embrace the Canadian Rockies in this exceptional mountain retreat. (id:50955)
Sotheby's International Realty Canada
5016 50 Avenue
Sylvan Lake, Alberta
This property presents an exceptional investment opportunity with a long-term tenant who has just signed a new 5-year lease. Located at 5016 50 Ave in the heart of Sylvan Lake’s vibrant downtown, this 4,197 sq ft mixed-use commercial space offers prime visibility and high foot traffic, especially during the busy summer season. The property features a welcoming reception area, a spacious sitting room, a private office, a versatile shop space, and a lunchroom. With three bathrooms and four bay doors, it’s perfectly equipped for a wide range of business uses. The tenant has been in place long-term and continues on a escalading Triple Net Lease , offering a solid 8.55% CAP Rate on 5 year average .For environmental disclosure and more information, please contact the listing agent. (id:50955)
Exp Realty
3 Lincoln Street
Sylvan Lake, Alberta
Welcome to Your Dream Family Home: A Haven of Comfort and Joy! Nestled in the heart of a vibrant community, this home creates the perfect backdrop for your family’s memories. From the moment you step through the front door, let the warm embrace of sunlit spaces and thoughtful design wrap around you. The chef-inspired kitchen boasts generous working space and a sit up island, great for all your culinary creations, tons of cabinets and a pantry for all your things. Open to dining and living areas, this space is great for family gatherings. The main level also hosts 3 bedrooms, one being the spacious primary bedroom—a personal sanctuary featuring a 4pc ensuite. Main floor laundry and 4pc bath complete this level. Head downstairs to the huge family room which could easily be divided into family room - office - games area. There's plenty of space to enjoy as you wish. Massive storage room, one more bedroom and a 4pc bath complete this level. Step outside into your private backyard oasis; it’s not just a yard—it’s an extension of your home! Picture summer barbecues here with the whole gang. This stunning property isn’t just four walls; it’s where stories will be told, lessons will unfold at kitchen tables, and dreams will take flight from every nook and cranny. Situated near schools, walking paths, parks and more. (id:50955)
RE/MAX Real Estate Central Alberta
2 Iron Gate Drive
Sylvan Lake, Alberta
IRON GATE-SYLVAN LAKE. 1 acre parcel of prime commercial development land (zones CNS)in a high traffic area in thriving Sylvan Lake, located directly across from WalMart in Iron Gate subdivision on 47th Avenue. Iron Gate is directly across from three fully developed residential quarter sections with commercial component consisting of three district shopping centres with numerous tenants including a 7-11 with gas bar, C0-OP gas bar and car wash, Wal-Mart, Canadian Tire, No Frills, Sobey's, Shoppers Drug Mart, A&W, Wendy's, McDonalds to name just a few. Directly supporting these shopping centres are the fully developed residential subdivisions of Ryder's Ridge, Hewlett Park and the industrial subdivisions of Cuendet Industrial Park and future Norell business Park. This area has quickly become Sylvan Lake's "Go to" for shopping, commerce and residential lifestyles. Iron Gate subdivision consists of numerous multi family developments- single family homes, duplex lots, townhome lots, apartment sites with the balance of the 88 acres in mixed residential (servicing commencing in 2025). The residential component of Iron Gate is selling rapidly, quickly increasing the number of roof tops in the area. (id:50955)
Rcr - Royal Carpet Realty Ltd.
11, 4801 51 Avenue
Red Deer, Alberta
Located in the heart of downtown Red Deer, this well maintained 1,399 SF end unit is perfect for retail or office use. The space is comprised of a wide-open area with built-in counter, 1 office, and an additional room. Common washrooms are accessible in the back. There are large windows in the front of the unit that provide lots of natural light. Pylon signage with exposure to 51 Avenue is available for $55.00/month, plus GST. Parking on the property is for customers only, however there are several public parking facilities located nearby for tenants and staff. Additional Rent is estimated at $8.79 for the 2023 budget year. (id:50955)
RE/MAX Commercial Properties
Nw-36-51-27-4
Rural Parkland County, Alberta
Click brochure link for more information** Five parcels of development land ranging from +/- 37.90 acres to+/- 158.00 acres in size. • Located in Parkland County, one of Alberta’s largest and mostdensely population municipalities• Situated along Range Road 627 providing excellent access tomajor transportation routes via Range Road 627 and Highway 60• Approved Area Structure Plan with mixed use and countryresidential zoning (id:50955)
Honestdoor Inc.
264 Northern Lights Crescent
Langdon, Alberta
Gorgeous Nuvista SHOW HOME available for IMMEDIATE POSSESSION! This 4 bedroom home has great curb appeal with a cozy front verandah and features 2,555 sq ft of living space including the finished basement. This 4 bedroom home features a TRIPLE CAR GARAGE, a trendy white kitchen with upgraded appliances and quartz counter tops, a main floor flex room/office, luxury vinyl plank & ceramic tile flooring, central air, full landscaping and a rear deck. Situated in the community of Painted Sky in Langdon, only 20 minutes east of Calgary. (id:50955)
RE/MAX Landan Real Estate
5020 53 Street
Killam, Alberta
Take this opportunity to invest in the Community of Killam! You have your chance at building exactly what you want in the thriving Town of Killam! There is no building timeline commitment! (id:50955)
Coldwell Banker Battle River Realty
8802 96 Avenue
Grande Prairie, Alberta
For more information, please click Brochure button below. Terrific potential investment / development opportunity! This prime parcel of development land is being sold at an unmatched price per acre within the City. It is situated near the ever-growing area of Cobblestone, Fieldbrook and Riverstone and is next in line for development in the area. Located just off of 100th Ave, it's close to downtown, schools and shopping centres. The newer Riverstone Public School (K-8) is a mere stones throw away with its East-most boundary touching the parcel. Very central location, many businesses right in the neighbourhood. (id:50955)
Easy List Realty
4003 Lakeshore Drive
Sylvan Lake, Alberta
This is an amazing lot and an opportunity to own a lot like this one doesn't come up often. You are across the road from the lake! Located at 4003 Lakeshore Drive in Sylvan Lake. Build your dream home here and you will capture all the incredible views that Sylvan Lake has to offer from your home, deck and outside spaces. It's a quick walk to the beach, playgrounds, restaurants and shopping. (id:50955)
Royal LePage Network Realty Corp.

