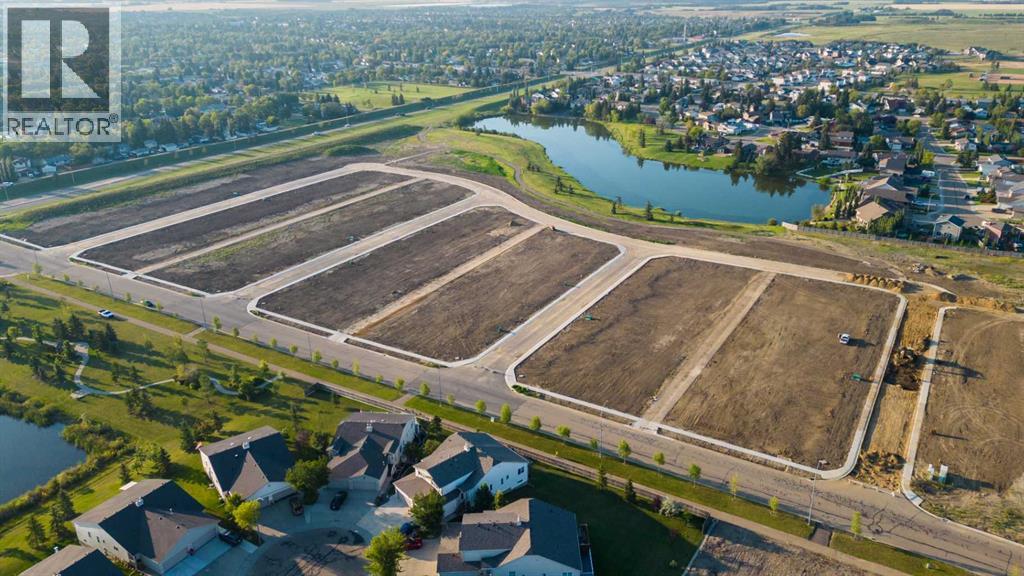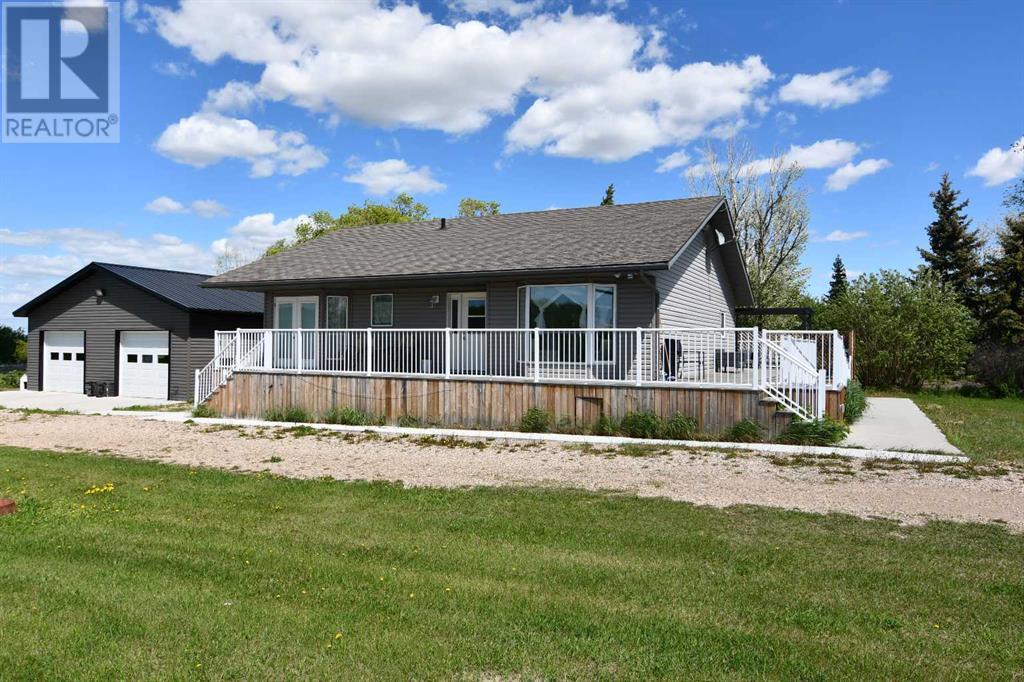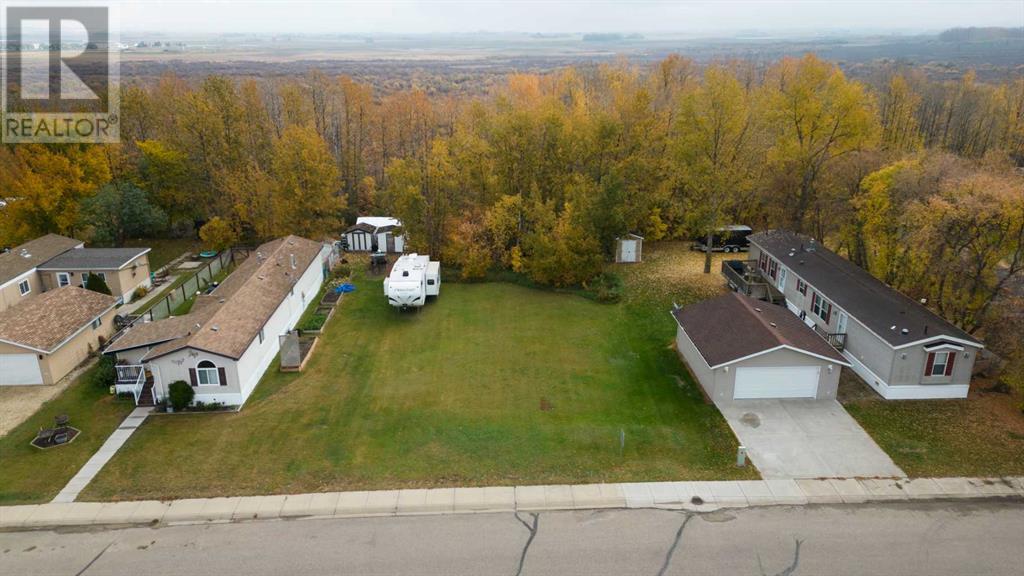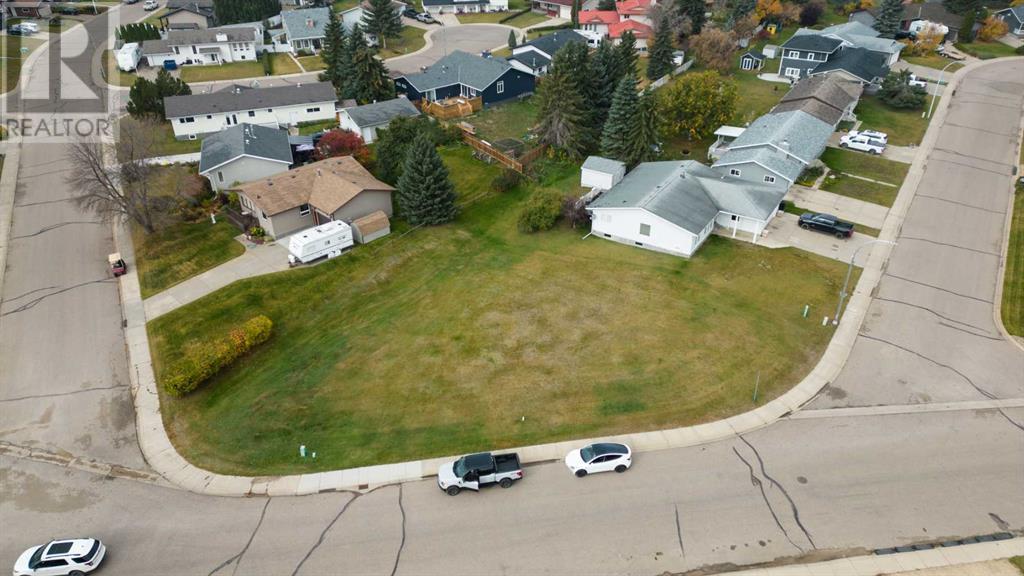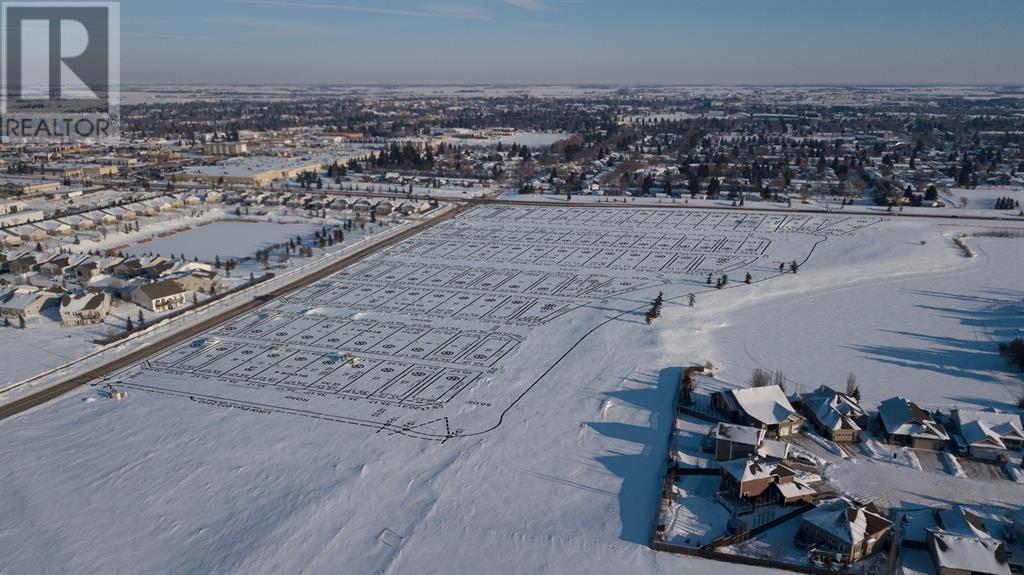9 Leaside Crescent
Sylvan Lake, Alberta
Welcome to #9 Leaside Crescent, Sylvan Lake!! Nestled on one of Sylvan Lake's finest crescents, this rare 6 bedroom, 3.5 bathroom home has all of the features, functions and benefits that a family home needs! Upon entry, the main level greets you with a grand entry and a soaring floor to ceiling welcome! Move into the living area and enjoy the gas fireplace, with a floor to ceiling tiled surround, loads of natural light, and an open concept living space. The kitchen features newer SS appliances, quartz countertops, maple shaker cabinetry, a gorgeous sized dining area, and dual doors leading out to the expansive deck and large yard! Moving on in this fantastic layout, you will find a large 2 piece bathroom that doubles as the laundry room - more than enough space to take care of the family laundry! Just beyond that is the entrance to the basement, as well as the entrance to the oversized 24x25 garage with dual overhead doors! On the way upstairs you can enjoy that fantastic staircase up to the 3 bedrooms looking down below! The primary bedroom is huge and boasts a walk in closet, and a 5 piece ensuite - complete with dual vanities, custom tiled shower, and a large, corner soaker tub drenched in sunlight from the west! The basement features a large rec room, 2 more bedrooms, a 4 piece bathroom, and a theatre room with stadium seating! A perfect entertainment spot for the kids and their friends, or to watch the big game! This home also boasts in-floor heating in the basement, NG hookup out on the deck, central vac, a large deck, a beautiful stamped concrete slab in the yard, beautiful tile floor on the main level, large windows, and rear lane access with space to park the RV if need be! It is also conveniently located near hwy 11 for quick access for the commuters, and it is also close to all of the new development on the west side, including the Gulls Stadium! A great home, in a great neighborhood, at a great price! (id:50955)
Coldwell Banker Ontrack Realty
35 12036 Township Road 422
Rural Ponoka County, Alberta
Welcome to your own private oasis at RV Heaven and Marina, at Parkland Beach/ Gull Lake. This 2006 Cougar 5th wheel on a private lot is ideal for those looking to escape the city and have their own retreat out at the Lake. The 5th wheel includes all appliances and furnishings and feels just like home! There is a built on covered deck with patio area for your furniture, bbq, and heat lamp for the cooler nights sitting outside enjoying the peaceful area. The lot is complete with a 10x10 storage shed, covered storage, wood shed, firepit, and fridge in shed. This area in Parkland beach/ Gull lake is very quiet and has many amenities including Jorgy's convenience store with outdoor seating and restaurant, a playground for the kids and grandkids, marina for boat storage, and the beach is only minutes away. This is a great opportunity for an affordable seasonal lake property that can be enjoyed by the whole family for many years to come. (id:50955)
RE/MAX Real Estate Central Alberta - Ponoka
4720 68 Street
Camrose, Alberta
Welcome to West Park's newest development....Lakeside!!! This development is situated close to shopping and dining. You can access the walking path along the lake and build your own home! Don't miss out on an amazing opportunity in 2024. (id:50955)
RE/MAX Real Estate (Edmonton) Ltd.
78 Palmer Circle
Blackfalds, Alberta
Welcome to the BRAXTON built by Award Winning Abbey Platinum Master Built on the highly desirable Palmer Circle in Blackfalds. This 1596 sq foot 2 storey has an amazing curb appeal with stunning brick accents. A spacious entrance greets you as you enter this 3 bedroom 2.5 bath home. An open floor plan features large kitchen with amazing backsplash and quartz countertops . As you take a walk upstairs you will find a Primary bedroom with a 3 pcs ensuite, as well as 2 more ample sized bedrooms and a 4 pc bath. This home has an upstairs laundry are for added convivence (id:50955)
RE/MAX Real Estate Central Alberta
5120 49 Street
Consort, Alberta
Nicely located revenue or even the first home buyers, this 672 sq ft bungalow is only a few blocks from the downtown Consort and one block from the school. There have been a few updates to this home, shingles, cupboards, flooring, some windows and hot water tank. The yard is very neat and has off street parking in front and back alley access. There are two sides that have a fence so only a bit to do to enclose the whole yard. The laundry is now located in one bedroom but can be relocated to another spot in the home to free up the bedroom. This 2 bedroom and one 4 pcs bathroom maybe what you need in your portfolio or to have as a starter home. (id:50955)
Sutton Landmark Realty
42 Osmond Close
Red Deer, Alberta
Extraordinary property located on a very quiet close with a GREEN SPACE IN FRONT and a treed reserve out your back door! Like an acreage in the city, with PRIVACY ALL AROUND! Conveniences of the city with peace and quiet day and night. A beautiful home that has been well cared for by the ORGINAL OWNER, and custom built by TRUE LINE HOMES. A spacious entrance that opens to the FORMAL LIVING and DINING room, large windows and abundance of natural light. The BEAUTIFUL WHITE KITCHEN features a QUARTZ ISLAND, corner wall pantry, under cabinet lighting, new tiled back splash and abundance of cabinets and counter space. The door off the informal kitchen nook leads to an amazing two tiered patio with WEST EXPOSURE and a stunning LANDSCAPED YARD, mature trees and a pond! From the kitchen, you can enjoy the large family room and the gas fireplace with an attractive maple mantle. On the main floor off the garage entrance we have a 2 piece bath and a full size laundry room with several cabinets. The upstairs features 3 bedrooms and two bathrooms. The PRIMARY located at the back is very spacious (16x13) boast a walk in closet and three piece bathroom. The FULLY DEVELOPED BASEMENT features two more spacious bedrooms, a 3 piece bathroom, and a family room with another GAS FIREPLACE. Other great features are gas to the deck for BBQ or patio heater, IRRIGATION, IN FLOOR HEAT in basement. storage shed, bordered ceilings, 2 phantom screen doors, ceiling fan in master bedroom! Near golf course, schools, and major bus route, making your commute easy and convenient (id:50955)
RE/MAX Real Estate Central Alberta
443 Rivercrest Road
Cochrane, Alberta
The Cambridge 26 is a spacious home built for entertaining guests, spending time with family, or even working from home. The main floor open-to-below area above the great room illuminates a grand, sun-filled space with its huge two-storey windows and to ceiling electric fireplace. The adjoining gourmet kitchen is a chef’s dream with a huge island, including a walk-through pantry, which handily connects to the mudroom and offers ample storage space. The main floor flex room provides a spacious yet private space for a home office or can easily be converted into an additional main floor bedroom. Upstairs, the master bedroom is a relaxing oasis with its spa inspired 5-piece ensuite and spacious walk-in closet, separated from the secondary bedrooms and full bathroom by a beautiful central bonus room that provides extra space for family movie nights, a kids play area, or a game room. Photos are representative. (id:50955)
Bode Platform Inc.
4720 68 Street
Camrose, Alberta
Welcome to West Park's newest development....Lakeside!!! This development is situated close to shopping and dining. You can access the walking path along the lake and build your own home! Don't miss out on an amazing opportunity in 2024. (id:50955)
RE/MAX Real Estate (Edmonton) Ltd.
354 Baywater Common Sw
Airdrie, Alberta
Nestled in the well established community of Bayside in Airdrie, the Clover built by Genesis Builds offers a blend of modern elegance and functional design. This stunning 2 bedroom bungalow, 2-bath home showcases a Craftsman exterior and features an open-concept living space perfect for contemporary lifestyles. The main floor includes a spacious office, ideal for remote work, and a stylish kitchen with a central island. It boasts a spacious primary bedroom, and a luxurious ensuite with a double vanity. With a double car attached garage. Some of its features include a loaded kitchen with wall oven and gas cooktop, vaulted ceilings, 9 ft basement and deck. Photos are representative. (id:50955)
Bode Platform Inc.
4102 66 Street
Stettler, Alberta
Welcome to this 3 level home sitting on a corner lot in the family friendly neighborhood of Meadowlands. This property is going to be appreciated by all your family members as there are multiple living spaces to enjoy. The custom interior has so many added details, including the vaulted ceiling, solid wood trim, and oak flooring. From the entrance, you can see into the connected living room and dining room. Through the French doors and around the corner is the kitchen with solid oak cabinets and beautiful counter tops. An eating area is next with more cabinets, a built-in desk, and a bayed-out area with windows and the door to the back deck. This area is open to the family room which has a gas fireplace and display shelving. Down the hall there is a 2 pc bathroom, the laundry room with front load washer and dryer, and the access to the tidy, 2 car garage. Upstairs, there is an open area with another built in desk, and a railing which is open to the entry way below. The primary bedroom has a spacious walk-in closet and 3 pc ensuite. There are 2 more bedrooms up here as well as a 4 pc bathroom. Heading downstairs, you’ll find that this is a really bright space, with built in floor to ceiling oak storage cabinets and a wet bar with mini fridge. This is a versatile area with several spaces that could be used for entertaining, kids play area, home gym, etc. Upgrades to this home include central vac and A/C. This home has lovely landscaping in the front and back, with shade and accent trees. There are pavers and short retaining walls edging the beds and trees, giving this yard a clean look and low maintenance. There is a fully fenced back yard, garden shed that matches the stucco on the home, and a deck that leads down to an exposed aggregate patio. An unforgettable home perfect for a growing family. (id:50955)
RE/MAX 1st Choice Realty
3, 5324 49 Avenue
Lacombe, Alberta
Discover unparalleled comfort and convenience in this newly built 2-bedroom, 3-bathroom bungalow by Ridgestone Homes in the heart of Lacombe. This stunning unit offers a unique blend of modern design and low-maintenance living, perfect for those seeking a hassle-free lifestyle. Featuring an open-concept floor plan, the spacious living area seamlessly connects to a gourmet kitchen equipped with top-of-the-line appliances and ample storage. The master suite includes a luxurious ensuite bathroom and walk-in closet. Convenience is key with laundry located on the main floor. The fully finished basement adds incredible value with an additional bedroom, a versatile bonus room ideal for an office, and a generous rec room perfect for entertainment or relaxation. Enjoy the convenience of an attached garage and the peace of mind that comes with no condo fees. Ideally located close to all amenities including the hospital, this home is perfect for anyone looking to downsize or invest in a brand new property without the upkeep of a traditional house. Don't miss your chance to own this exquisite bungalow in a prime location. Schedule a viewing today and experience the quality and craftsmanship of Ridgestone Homes. (id:50955)
Royal LePage Network Realty Corp.
1 Toal Close
Red Deer, Alberta
Welcome to 1 Toal Close, found in the desirable subdivision of Timber Ridge in Red Deer. This custom built, modified bi-level has so much attention to detail and quality finishing. Close to walking trails with playground across the street. The front of the house over looks the park and the back of the house over looks farmland, both with unobstructed views. Walk into the large grand entrance and enjoy the beautiful front door with glass transoms, then the spacious entrance that leads onto a wide staircase with lighting that takes you into large living area which is completed with a gas fireplace and high ceilings. The living room is open to the dining and kitchen, which makes this a great space to entertain your friends and spend time with the family. The kitchen offers plenty of beautiful custom cabinets (with sensor under cabinet lighting) are raised to the ceiling and finished off with granite counter tops. There is a custom barn door over the large pantry area and an upgraded black stainless steel appliance package. The main and upper floors are finished off in beautiful, engineered hardwood and tile. Off the dining area, walk out onto the large deck with gas for BBQ and enjoy your backyard that has a vinyl fence with four gates, dog run, RV gate from the back lane and a gas line roughed in underground for a future gas to the firepit. Under the deck it is finished off with a with concrete floor and power. This great floor plan offers a primary suite that is a private and a luxurious space with an office/nursey off the bedroom, the large closet is completed with California Closet built-ins and the ensuite is 'spa like' complete with a massive freestanding soaker tub, tile and glass shower, plenty of counter space and large vanity with dual sinks. The basement is fully finished with a separate entry which would work well for guests, extended family or it could be a future suite if desired. The walkout basement offers a gas fireplace and a beautiful vinyl plank fl ooring throughout. It offers a large living area, two good-sized bedrooms, a full bathroom and plenty of storage. It would be a wonderful place for the teenagers to spend time with their friends. Enjoy the garage that is a good size and is fully finished, heated, hot and cold-water taps, 220 power, a floor sump and an electrical vehicle charger. The exterior of the home has been done is a hardi plank exterior, maintenance free decking, with poured concrete walkways. Some other upgrades to the home include; Central AC, upgraded lighting, two gas fireplaces, external holiday lighting package around the exterior roofline, executive closet system, custom upgraded blind package and two custom made barn doors, extra wide concrete pad at the front entry, concrete pad with electrical for future hot tub, keyless entry at front entrance and garage man door, security system with doorbell and front and rear cameras, remote control roller shad for front entry, stair lighting on all levels, large triple pane windows. (id:50955)
Royal LePage Network Realty Corp.
415008 Range Road 82
M.d. Of, Alberta
This beautiful 192-acre hobby farm with TWO HOMES is available for sale on the outskirts of Amisk, Alberta, offering a serene and rural lifestyle. This property is situated right next to the quiet village of Amisk that is known for its tranquil atmosphere, making it an ideal location for those looking to escape the hustle and bustle of city life. The primary home is a modern 2007 bungalow with a fully finished 32X32 detached garage. The second home is an older character home and is currently occupied. Property is fully fenced with new four wire fence. Amisk provides easy walking access to the nearby school, store etc. For those interested in a hobby farm lifestyle, this property and the overall market in Amisk offer great opportunities for a peaceful and self-sustained living environment. New stock waterers, heated green house with canning stove and seasonal running water, central A/C, huge garden spots. (id:50955)
Cir Realty
122, 285 Chelsea Court
Chestermere, Alberta
Welcome to Chelsea Court, showcasing the "Regent" townhome by Trico Homes! This carefully crafted residence offers 2 bedrooms, 2.5 bathrooms, and over 1,179 square feet of living space. On the entry level, you'll discover a 2-car tandem attached garage, with the option to include a flex room with a full bath. The main floor highlights a private front deck that overlooks nearby green space and walkways, enhancing your outdoor experience. Inside, the open floor plan is accentuated by 9-foot ceilings, and a modern kitchen featuring quartz countertops and stainless-steel appliances - perfect for hosting gatherings. Retreat upstairs to the owner's bedroom, complete with a large walk-in closet and a private 4-piece ensuite. A secondary bedroom with its own bath and walk-in closet await, while stacked laundry on the upper floor adds practical convenience to this stylish home. Photos are representative. (id:50955)
Bode Platform Inc.
4720 68 Street
Camrose, Alberta
Welcome to West Park's newest development....Lakeside!!! This development is situated close to shopping and dining. You can access the walking path along the lake and build your own home! Don't miss out on an amazing opportunity in 2024. (id:50955)
RE/MAX Real Estate (Edmonton) Ltd.
15 Mackenzie Drive
Sedgewick, Alberta
Build your dream home in a great location within the Town of Sedgewick. This lot would be ideal for a zero step or mobile home. Located close to the 9 hole golf course, a few blocks to the recreation center and K-12 school. This wonderful community has a lot to offer with an attractive main street featuring lots of great businesses and amenities, a dog park filled with fun for days for your fur baby, a desired campground and outdoor pool for the kids, and a library to relax and take a break. Sedgewick is a great place to call home! (id:50955)
Cir Realty
85, 37411 Waskasoo Avenue
Rural Red Deer County, Alberta
This Dream Retreat, 5 minutes from the City of Red Deer is nestled away in the prestigious Oakwood Subdivision. On 1.93 acres of professionally designed property, you’ll see much on the grounds and in the home that you have never seen before. From the moment you drive up the paved circular curb edged driveway you’ll love the layout of the trees,shrubs and perennials in both the front and the back area of the house. Here is also where you will hear the relaxing sound of water trickling down into a manmade pond while you relax and enjoy the private patio & deck area with an an exceptional view of the spacious backyard. This meticulously crafted home offers a phenomenal design and every convenience and amenity you could desire with unparalled luxury,style and comfort. Attention to detail is evident everywhere in this fully finished 3442 sf storey!! The upper sitting area with window seat and architecturally pleasing window, 4 bedrooms and 2 spa like bathrooms with elegant featured soaker tub and spacious walkin showers including a steam shower that is found in the basement PLUS a cedar lined sauna and 2 more bathrooms on the main. This Home’s kitchen anchors the chef and sous chefs with the best of everything when preparing meals from Cherrywood granite capped cabinetry, with top of the line WOLF appliances (You need to see to fully appreciate the quality,functionality and class that they offer). The sizeable island and the Butler pantry round out Your state-of-the-art Kitchen experience. This entire space including dining room and family room areas are enhanced by incredible entertainment lighting, setting the mood for hosting guests and social gatherings. The Family room just off the dining area, also exudes a warm and welcome area, housing a free standing wood fireplace that is enclosed with Ledgestone. Close by this is the music room to enjoy and listen to or play your own choices of music. There are so so many aspects of this beautiful Estate property that MUST be viewed to FULLY appreciate the perfect blend of luxury,comfort and convenience. Whether you seek a peaceful retreat or family sporting events,this custom built home and grounds can accommodate it all. This property will exceed ALL your expectations. (id:50955)
Cir Realty
601 Pintail Drive
Pelican Point, Alberta
Nestled among the serene beauty of Pelican Point, this charming 2-bedroom, 2-bathroom 4 season cabin is a relaxing retreat that captures the essence of lakeside living. This cabin boasts an inviting open-style design, highlighted by rustic wood-beamed ceilings that exude warmth and character. A cozy wood-burning fireplace takes center stage, perfect for those cool evenings, while the farm sink and wood features throughout provide a touch of rustic elegance. You will love the massive back covered deck that presents an outdoor kitchen and hot tub overlooking a huge lot and park. With two spacious bedrooms and two well-appointed bathrooms, this cabin offers a perfect blend of comfort and natural beauty, making it an ideal lakeside escape for those seeking solace in the great outdoors. (id:50955)
Cir Realty
263 Rivercrest Boulevard
Cochrane, Alberta
9' main floor, boasts a spacious kitchen complete with a walk-through pantry and built-in appliances, alongside a mudroom featuring a bench and hooks. Also included is a flex room on the main floor, upper floor laundry facilities, a luxurious 5-piece master ensuite with a separate water closet and shower, and a generously sized walk-in master closet. The house is complemented by a 9-foot walk-out foundation and walk-out deck, and includes an oversized garage.. Photos are representative. (id:50955)
Bode Platform Inc.
On 50 Street
Mirror, Alberta
TIME FOR A SIMPLER LIFE? Modular friendly lot! Get away from the crowds and move to the quaint village of Mirror, Alberta. Located 25 minutes east of Lacombe and 49 minutes from Red Deer.*RARE, FULLY-SERVICED, TREED, WALK-OUT LOT*50’x120’ (The cost of this lot is about 1/10 of what it would cost you in larger centers.)Build your dream home here without breaking the budget!!This is a great little town with tons of community spirit! One of the best restaurants for home cooking around, Mae’s kitchen, is worth the drive all by itself. There are also schools, community centers, shopping, liquor store, museum,etc.Take a drive and check out this beautiful lot. You will be glad you did!? (id:50955)
Realty Executives Alberta Elite
4720 68 Street
Camrose, Alberta
Welcome to West Park's newest development....Lakeside!!! This development is situated close to shopping and dining. You can access the walking path along the lake and build your own home! Don't miss out on an amazing opportunity in 2024. (id:50955)
RE/MAX Real Estate (Edmonton) Ltd.
295 Rivercrest Boulevard
Cochrane, Alberta
This spacious home boasts four bedrooms and two and a half bathrooms, featuring a modern design with a 9-foot ceiling on both the foundation and main floor. The kitchen is equipped with an upgraded Samsung gourmet appliance package, complemented by quality cabinets and extended upper cabinets for ample storage. Throughout the home, sleek stone countertops and luxury vinyl plank flooring adorn the main floor, creating a stylish and durable living space. A natural gas fireplace with full tile reaching the ceiling adds warmth and elegance to the living area. Additional enhancements include an expanded garage width by 2 feet, ideal for extra storage or workspace, and a 12’ x 10’ rear deck perfect for enjoying summer barbecues. The home also features a walk-out basement, offering potential for further living space or easy access to the outdoors. Photos are representative. (id:50955)
Bode Platform Inc.
2 Canary Crescent
Sedgewick, Alberta
Build your dream home on a 9454sq ft lot within the Town of Sedgewick. Perfect for a desired zero step home. Municipal water/sewer, located steps to the 9 hole golf course and a few blocks to the recreation center and K-12 school. This wonderful community has a lot to offer with an attractive main street featuring lots of great businesses and amenities, a dog park filled with fun for days for your fur baby, a desired campground and outdoor pool for the kids, and a library to relax and take a break. Sedgewick is a great place to call home! (id:50955)
Cir Realty
4720 68 Street
Camrose, Alberta
Welcome to West Park's newest development....Lakeside!!! This development is situated close to shopping and dining. You can access the walking path along the lake and build your own home! Don't miss out on an amazing opportunity in 2024. (id:50955)
RE/MAX Real Estate (Edmonton) Ltd.








