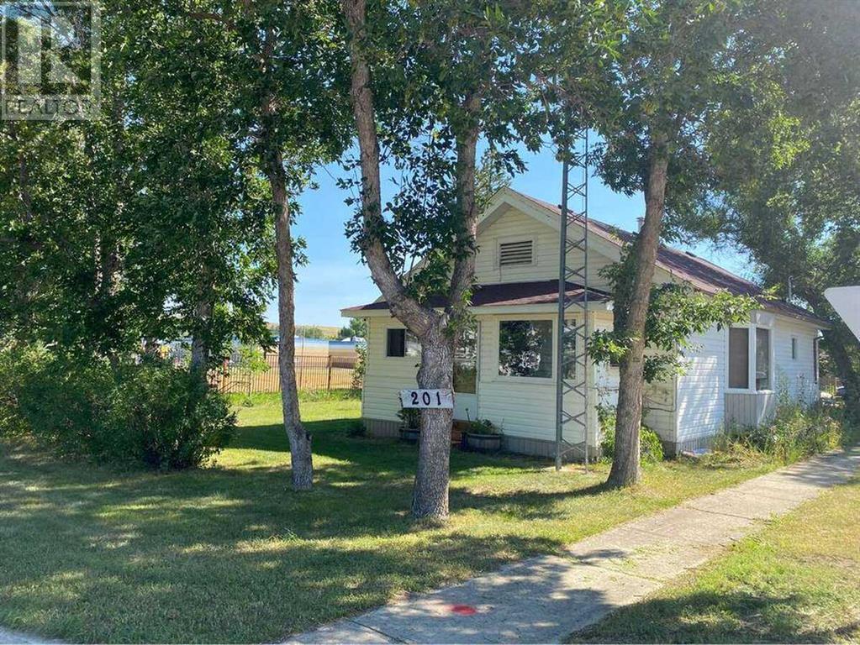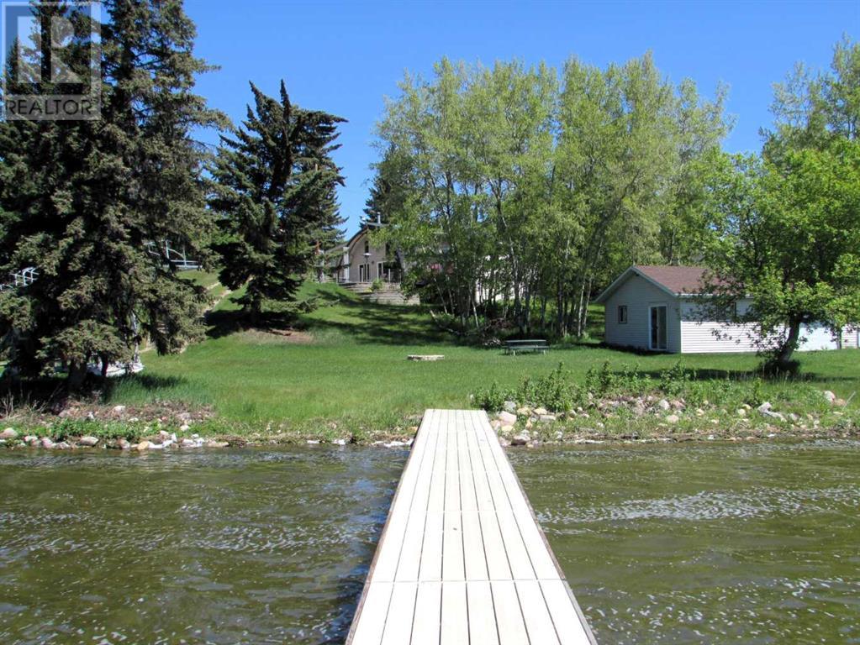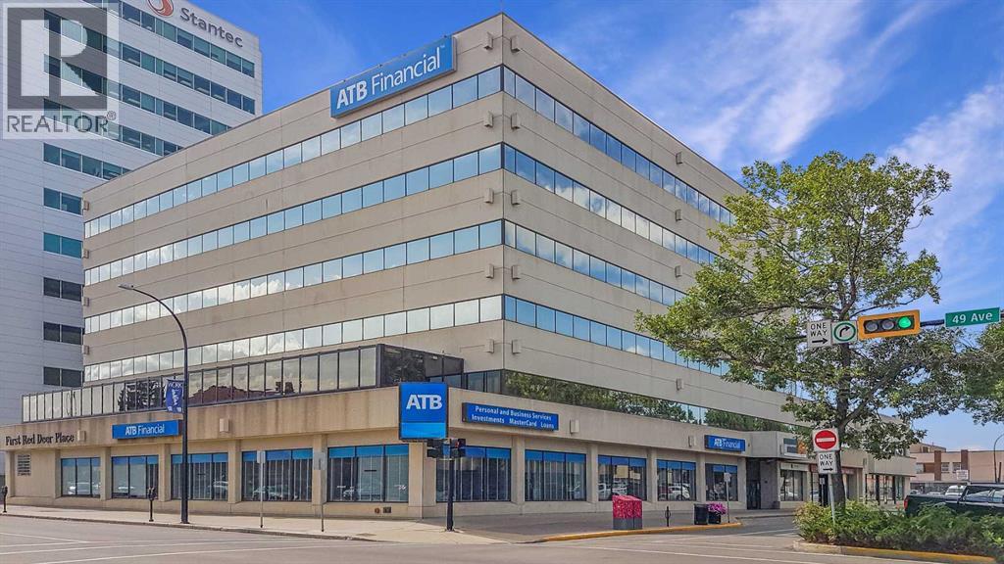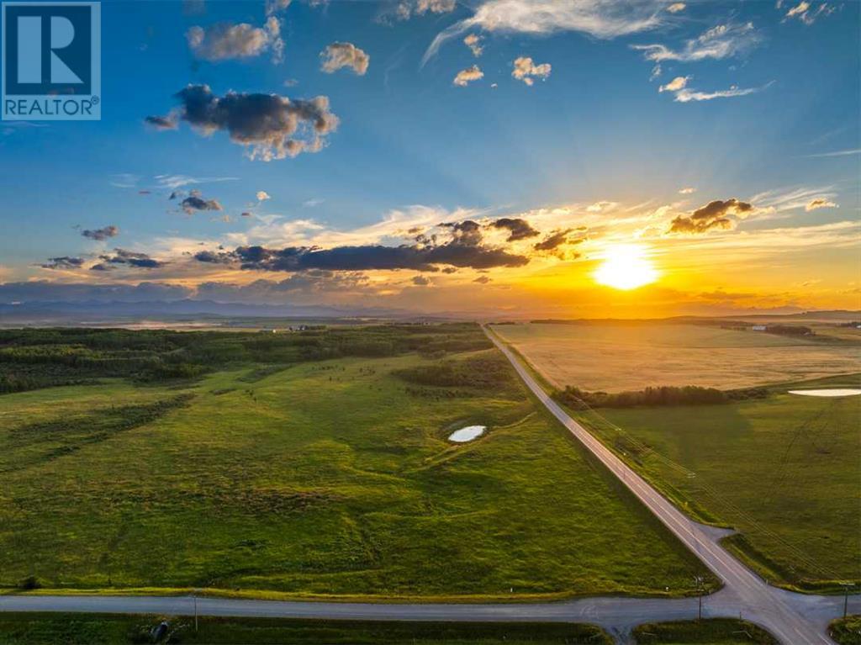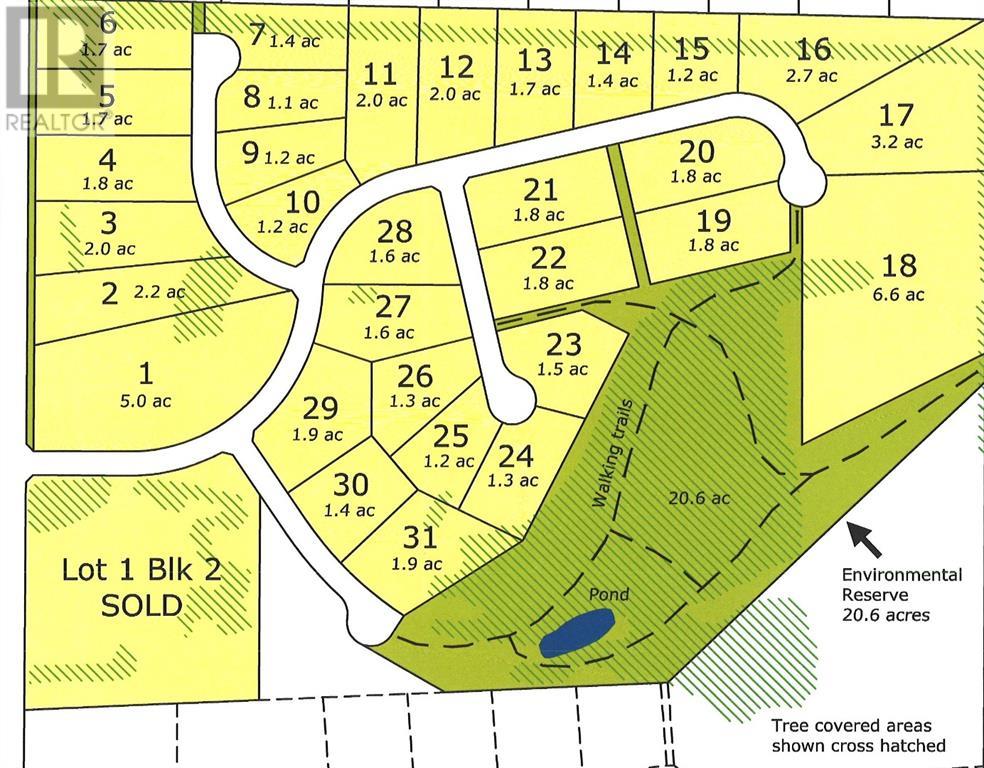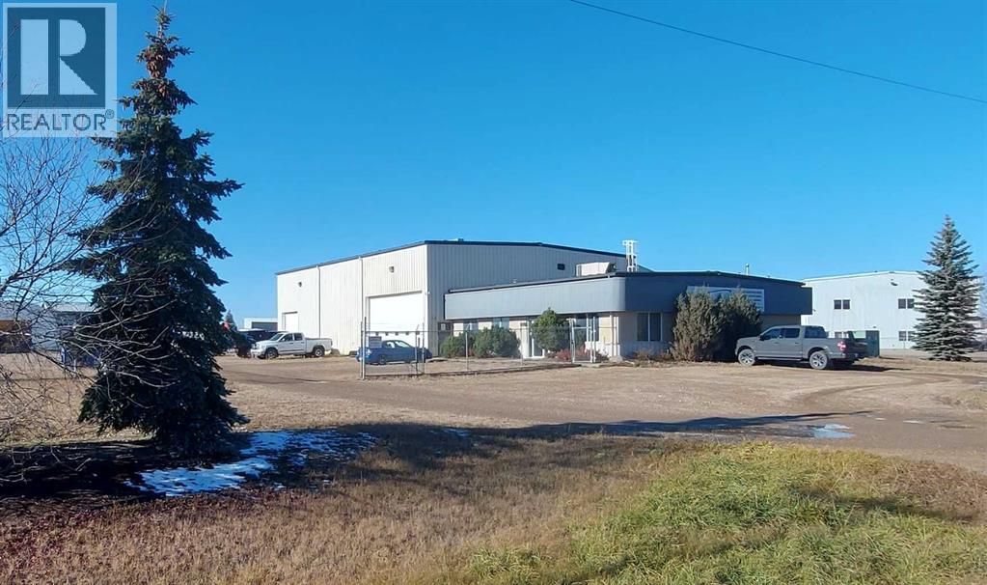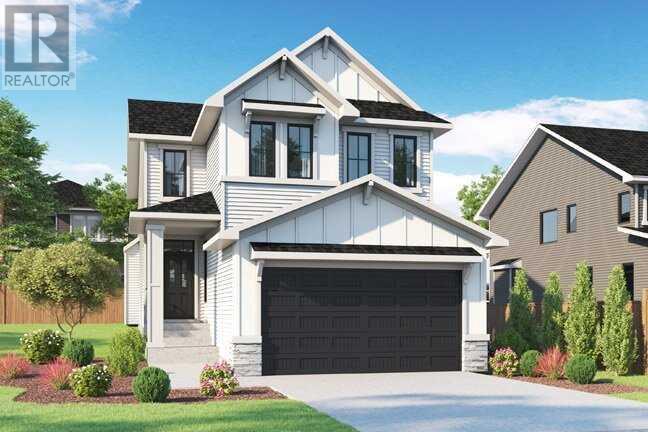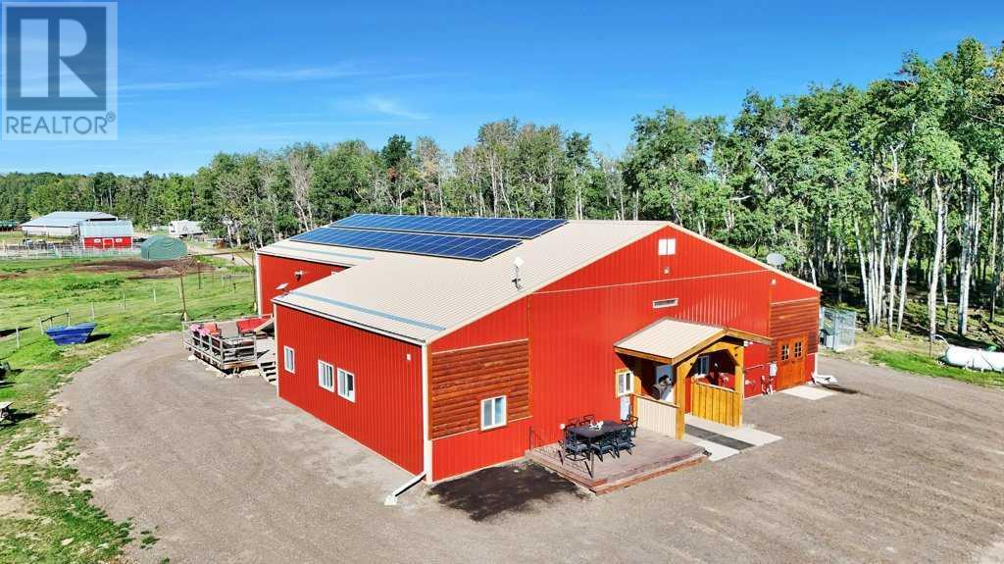201 Bruce Avenue
Carbon, Alberta
For more information, please click on Brochure button below. Welcome to 201 Bruce Ave! Located in the quaint village of Carbon, this 1923 bungalow sits on a large 0.2 acre lot and borders a K-9 school, large playground, seasonal outdoor pool, hockey rink, and track! The main floor has two bedrooms and a den, a main bath, and sizeable kitchen and living room. Off of the dining room is a new deck which overlooks the schoolyard and playground. Downstairs, you will find the third bedroom and additional living/rec room, large bathroom, storage room, and root cellar. Outside, there is a large driveway leading to a two-car garage. To the East, a fenced 2100 sqft garden boasts raised garden beds, a large established asparagus patch, and a pergola/fire pit area. The Village recently approved an urban hen project and the house is already complete with a chicken coop and laying hens, which can be sold with the property. Recent improvements include upgraded electrical panel (2023) and new hot water tank (2024). The Village of Carbon is located 1 hour northeast of Calgary and is a short 25 minute commute to either Drumheller or Three Hills. (id:50955)
Easy List Realty
6 Harrison Green
Olds, Alberta
Introducing an exceptional new build by Stevenson Homes located in the highly coveted Highlands subdivision. As you step into the spacious foyer, you’ll immediately appreciate the expansive living spaces this fully developed home has to offer. With a modern design complemented by charming country-inspired kitchen cabinetry, this home radiates warmth and hospitality. This property boasts top-tier features, including a convenient walk-thru/butler pantry complete with a sink, a generously sized laundry room also equipped with a sink in the countertop, and a spa-like primary ensuite that promises relaxation and luxury. The full-wall wet bar and cabinets create the perfect entertainment space, while stylish white quartz countertops and stunning tile accents throughout the home add a touch of elegance. Enjoy the comfort of in-floor basement heating and central air conditioning, enhancing your living experience. The big triple attached heated garage w/ floor drain and massive front parking pad for your convenience. Explore this magnificent home today; a virtual tour is available for your convenience! Don't miss out on this opportunity to make it yours!! (id:50955)
Cir Realty
536 Pintail Drive
Pelican Point, Alberta
A LOG HOME LIFESTYLE ON A NEW ICF UNFINISHED BASEMENT IN PELICAN POINT BY BUFFALO LAKE (a). 1991 - 1 bedroom, 1 bathroom, with open loft on a newly poured ICF basement, (b). ICF basement poured in Oct 2024, will be unfinished, ready for you to make it your own (c). Basement will have New furnace, new hot water tank and plumbed in for a 2nd bathroom. Left as an open space for new owners to finish as they wish (d). New Cistern, New Septic Holding Tank (e). Log home to be placed on ICF basement completion date is aiming for Dec 15 2024 (f). Open concept log home, plenty of kitchen counter space and cozy loft make it the perfect for entertaining family and friends (g). Large 0.48 acre irregular shaped lot, allowing room for a garage, RV parking pad and room for all your toys for life at the lake (h). Less than a 10 min walk to the beach and boat launch (i). Pelican Point to Red Deer 1hr 10 mins - Pelican Point to Calgary 2.5 hrs - Pelican Point to Edmonton 1hr 45mins (id:50955)
Exp Realty
217, 36078 Range Road 245 A
Rural Red Deer County, Alberta
Welcome to this stunning 110' lake front home with breathtaking views, a multitude of amenities and 2226 sq ft of upgraded living space! As you enter, you'll be greeted by an open floor plan that seamlessly combines the kitchen and living and dining areas. The kitchen features beautiful granite countertops and newer appliances. The home boasts three bedrooms on the upper level, providing ample space for family and guests. The large master bedroom comes complete with a 3-piece ensuite and patio doors that open up to a deck, allowing you to enjoy the serene lake views. Downstairs, you'll find a spacious family room perfect for entertaining, along with a huge fourth bedroom equipped with two double bunks. The home is fully furnished, including a custom-built table and vanity, ensuring that you have everything you need to settle in comfortably. The garage has been converted into a workshop, ideal for the handyman or hobbyist. Additionally, there is a games room and a boat house by the lake, offering endless opportunities for recreation. A pier and boat lift are also included, allowing you to easily access the water and enjoy boating activities. One of the standout features of this property is the modern equipment room, which produces water of exceptional quality, suitable for bottling. The main living area and master bedroom are equipped with custom electric blinds, adding convenience and privacy to your living space. With so many incredible features and amenities, this lake front home has so much to offer. It's truly a place where you can relax, unwind, and create lasting memories. Don't miss out on the opportunity to discover all that this remarkable property has to offer. (id:50955)
Century 21 Advantage
113 Fox Ridge Boulevard
Rural Clearwater County, Alberta
INTRODUCING FOX RIDGE ESTATES! - 113 Fox Ridge Blvd. (Plan 2221345 BLK 2 LOT 29) 2.7 Acres - Located west of Rocky Mountain House just off Old HWY 11A an easy 8-minute commute from town limits. Services (power, gas) are at the property line, and private well and septic systems are to be installed by the purchaser. Zoned COUNTRY RESIDENCE DISTRICT “CR”, with no building timeframes, (not intended for recreational use). Adjacent with the Ferrier community with amenities such as a community hall, outdoor rink, basketball court and playground. Close proximity to the North Saskatchewan River, Pine Hills Golf Course & Crimson / Twin Lakes. The location of this subdivision offers a perfect retreat from the hustle and bustle with amenities of town only minutes away. AWAITING YOUR DREAM HOME! (id:50955)
RE/MAX Real Estate Central Alberta
4612 53 Street
Killam, Alberta
Take this opportunity to invest in the Community of Killam! You have your chance at building your dream property in an ideal location in the thriving town. These lots in the heart of Killam are ready and waiting to be developed into beautiful homes! No building timeline commitment! (id:50955)
Coldwell Banker Battle River Realty
103, 4911 51 Street
Red Deer, Alberta
Exceptionally clean, well cared for, professionally managed, secured six story office building located in the heart of downtown Red Deer, one block north of Ross Street on the corner of 51st. The available spaces include the main floor at 6,827.63 +/- SF at $19.00 per SF, which includes the space previously housing a bank ; second floor at 6,048 SF @$14 per SF; third floor 2,238 +/- SF at $14.00 per SF; fourth floor 9,500 +/- at $14.00 per SF; and fifth floor 1,900 SF at $14.00 per SF. Operating costs for the 2021 year were $9.84 per SF which includes utilities and security. Restrictive covenant in place, please see Realtors remarks. Underground parking stalls are available at a rate of $150 per month, surface parking stalls available at a rate of $125.00 per month. (id:50955)
RE/MAX Commercial Properties
102 Fox Ridge Boulevard
Rural Clearwater County, Alberta
INTRODUCING FOX RIDGE ESTATES! - 102 RIDGE BLVD. (Plan 2221345 BLK 2 LOT 40) 2.57 Acres - Located west of Rocky Mountain House just off Old HWY 11A an easy 8-minute commute from town limits. Services (power, gas) are at the property line, and private well and septic systems are to be installed by the purchaser. Zoned COUNTRY RESIDENCE DISTRICT “CR”, with no building timeframes, (not intended for recreational use). Adjacent with the Ferrier community with amenities such as a community hall, outdoor rink, basketball court and playground. Close proximity to the North Saskatchewan River, Pine Hills Golf Course & Crimson / Twin Lakes. The location of this subdivision offers a perfect retreat from the hustle and bustle with amenities of town only minutes away. AWAITING YOUR DREAM HOME! (id:50955)
RE/MAX Real Estate Central Alberta
299, 27475 Township Road 380
Rural Red Deer County, Alberta
Welcome to this breathtaking modern oasis nestled on 1.02+/- acres just minutes away from the city, college and hospital amenities. This luxurious custom-built home, constructed in 2021, boasts 5 bedrooms, 6 bathrooms and an abundance of upscale features that epitomize elegance & comfort. Upon entering this stunning residence, you are greeted by exquisite details throughout. The exceptional kitchen is a chef’s dream adorned with high-end Wolf and Sub-Zero appliances and an oversized quartz waterfall island. The entire home is enriched by Cervo custom cabinetry & quartz countertops, featuring over 111 drawers throughout the home. The kitchen seamlessly flows into the dining area (with custom brick feature wall), complete with a Butler pantry for added convenience. The custom Butler pantry boasts a hidden fridge, sink, wine fridge, office area and leads to custom cubbies upon entering the garage. The dining room leads to a three-season sunroom with fireplace, TV, floor to ceiling windows, built in speakers, ceiling fan & epoxy flooring on its own thermostat. The primary suite is a true retreat, featuring a 5 piece ensuite with steam shower, power blinds for added privacy, soaker tub, dual sinks, and a massive walk-in closet with direct access to the laundry room. The second bedroom features built in nightstands, custom wardrobes, color changing lighting and power blinds for added privacy. All bathrooms are complete with motion sensor lighting. Downstairs, the fully finished basement offers a perfect entertainment space with a wet bar, wine room closet with magnetic backsplash, dishwasher, and wine fridge. The basement also features a fully carpeted theatre room with an 85-inch TV and surround sound, ideal for movie nights. Additionally, there is a gym space for all your fitness needs! This room could also be converted to a games room and features an attached storage room. The 30x40 garage features 12ft and 14ft ceilings with 10x16 and 10x8 sunshine doors, heated epox y flooring, 2pc bathroom, floor drains and air conditioning. For the outdoor enthusiasts this peaceful acreage is situated near an outdoor skating rink, community park and green space. It boasts extensive landscaping with 5000 feet of exposed aggregate concrete, lilacs, black mulch, outdoor kitchen, wrap around deck and a 14x25 covered deck with glass panels. This home is designed with the highest standards for luxurious living including a 10 year home warranty, ICF construction, upgraded water system, 2 HRV systems, Lennox hi-efficiency furnace, glycol boiler, on demand hot water system, extra insulation in flooring, custom stairs to lower level with maple stringers and hardwood inlays featuring glass rail, 35 year shingles, solid wood doors, custom glass fireplace, triple pane windows, powered window coverings and premier flooring and fixtures. Every detail has been carefully considered, from the triple-pane windows to the new home warranty that provides peace of mind for years to come. (id:50955)
RE/MAX Real Estate Central Alberta
Coldwell Banker Ontrack Realty
4300 Memorial Trail
Sylvan Lake, Alberta
Perched high on the south hill overlooking the charming town of Sylvan Lake, this magnificent property offers unparalleled luxury, breathtaking views and development opportunities. With over 5,000 square feet of living space, this grand estate features dramatic 22-foot cathedral ceilings and a stunning spiral staircase that sets the tone for the opulence within.The main level is a haven for culinary enthusiasts, boasting a chef's kitchen equipped with top-of-the-line appliances. The formal dining and living rooms are ideal for entertaining guests in style, while the cozy family room offers a great space for everyday living. Additionally, there is a main floor office for work or managing the home. Practical amenities abound, with a large back entryway featuring a locker room, laundry room, and a convenient 2-piece bathroom.Upstairs, you'll find four spacious bedrooms, two of which have ensuite bathrooms for added privacy and comfort. The primary suite is your personal sanctuary, featuring a dream ensuite with a soaker tub, steam shower, and walk-in closet. A loft area provides a serene space to relax and enjoy the panoramic views, and a stylish 5-piece bathroom serves the other bedrooms.The walkout basement offers additional living quarters with two large bedrooms, one with a walk-in closet, and a full 4-piece bathroom. A kitchenette makes this space perfect for a live-in nanny or empty-nester parents. The entertainment hub includes a games area and a theatre setting perfect for movie nights.Garages and additional spaces are plentiful. The triple attached garage offers ample space for everyday parking. The detached shop is a massive 46 x 36 structure accommodating vehicles, boats or all your toys, and includes a recently added shop hoist. The shop also features a bonus mezzanine with a full kitchen, 4-piece bath, and a balcony overlooking the lake. There are options to convert the upper part of the detached shop into additional living space with board-in bedrooms , providing even more versatility. An additional 2-piece bathroom and a stackable laundry unit in the main garage area adds even more convenience.The property has had numerous upgrades, ensuring modern comfort and efficiency. The garage floor was upgraded with an epoxy finish. Both the house and shop exteriors were painted and weather-sealed. All interior tiles were sealed and 2.5 bathrooms were recently renovated. Updated custom cabinetry and crown moldings are just a few of the upgrades that have been done.Beyond the main house, this property offers potential for development with 10 lots that can be subdivided, totaling 2.99 acres in lot size on the perimeter of the Vistas.. SUBDIVISION is an option if INVESTMENT is what you seek. This estate offers a perfect blend of luxury, comfort, and functionality, making it a dream home for discerning buyers. Don’t miss the opportunity to own this extraordinary property with its unmatched views and top-of-the-line amenities. (id:50955)
Royal LePage Network Realty Corp.
Sw Corner Of Range Road 35 & Springbank Rd
Rural Rocky View County, Alberta
Buy land, they’re not making it anymore” -Mark Twain | Never truer and especially when its a virgin quarter section with 160 ares of premium Springbank real estate. Situated in central Springbank, just a few minutes west of the Springbank Park for All Seasons, this property has unique features including rolling topography, mountain views, trees & brush married with prime Alberta Prairie. Perfect for the investor, land banker, farmer or savvy buyer who is seeking an opportunity to build their legacy property. This site is away from road noise or impact from the Springbank Off Stream Reservoir and within 25 minutes to Downtown Calgary, 45 Minutes to Canmore, and 8 minutes to the future Costco and amenities at Bingham Crossing. (id:50955)
Exp Realty
11, 420069 Range Road 284
Rural Ponoka County, Alberta
Welcome to one of Gull Lake's perhaps finest country home development. Grandview Estates. Boasting an upscale architecturally controlled subdivision that is intertwined amongst 30 acres of environmental reserve featuring established walking trails, abundant wildlife, local history. The view is so amazing that it is better described as an experience. Every lot boasts a spectacular view of the lake; some views encompass the entire length of Gull Lake. Imagine closing every single day with yet another uniquely pleasing sunset. Boat access is 5 minutes away at the Raymond Shores public boat launch. Taxes have not been assessed yet. Grandview Estates is a 31 lot acreage subdivision with acreages ranging from 1 to 6 acres in size and prices ranging from $85,000 to $275,000 (id:50955)
Royal LePage Lifestyles Realty
326, 901 Mountain Street
Canmore, Alberta
For additional information, please click on Brochure button below. This 12 week share is a 2 bedroom 2 bathroom 3rd floor suite is located in the Grande Rockies Resort in the middle of beautiful Rocky Mountains. Situated just a few minutes walk from downtown shops and restaurants, it is arguably the best location in town. Facing one of the most recognizable peaks, Lady Macdonald! Finishings include granite counter tops, SS kitchen appliances, and a recently renovated bathroom. This mountain oasis also has in-suite laundry, a private patio with BBQ and patio furniture. The property boasts an indoor swimming pool with water slide, kiddie pool with frog slide and waterfall, indoor/outdoor hot tubs, fitness room, the Grande Kitchen and Bar and a banquet facility. As this property is also a part of Paradise Residence Club, owners and guests have access to the complimentary games room, full-service spa, outdoor BBQ area featuring Napoleon grills, and an outdoor gas fire pit located at the adjacent Sunset Resorts Canmore. Owners enjoy the right to occupy their suite, lend it to friends, or participate in the established rental program. The innovative rotation calendar allows for 6 fixed peak demand weeks on a rotating schedule and 6 floating shoulder season weeks giving the most flexibility in the fractional ownership industry. A must-see property! It won't last long. Yearly fee covers property taxes, utilities, insurance, and property management. (id:50955)
Easy List Realty
37, 27123 Highway 597
Rural Lacombe County, Alberta
Located in Burbank Industrial Park, this 9,432 SF building is available for lease. There is 2,304 SF of developed office space including a reception area, three private offices, two washrooms, a lunchroom, a storage room, and a utility room. The shop is 5,033 SF with (1) 12' x 14 overhead door on the west side and (2) 14' overhead doors on the south side, 24' ceilings, and there is a 2,095 SF storage area with its own 14' overhead door. The building sits on 2.43 acres and the property is fully fenced with a gravel yard and paved parking in the front of the building. There is also a storage Quonset on site. Additional Rent is $2.31 per square foot for the 2024 budget year. The property is also available for sale. (id:50955)
RE/MAX Commercial Properties
101, 17 Sylvaire Close
Sylvan Lake, Alberta
Great Tenant on month to month basis at $12/sq ft/yr net is willing to stay or vacate. 2700 sq ft of warehouse with efficient Radiant Tube heat PLUS OFFICES. The 2 warehouse bays are 25'x54 each. 2 16'x12' Overhead SUNSHINE doors. Floor drain sumps. Total of 3 offices, one 25'x22' assembly repair room next to the offices on main. On upper level there is a very nicely put together board room with office, kitchen and bathroom. On the south side upper level is one large 25'x25' heated storage area. The offices are heated by a gas forced air furnace with central air conditioning. .5 ACRE LOT. Great investment income property or your future business home in a location (Sylvan Lake population 17K) that will attract good employees and only 20 km to Red Deer. These are 2 equal sized bays with 2 separate Titles that the owner wants sold together at the same time. (id:50955)
Royal LePage Network Realty Corp.
120 Fox Ridge Boulevard
Rural Clearwater County, Alberta
INTRODUCING FOX RIDGE ESTATES! - 120 Fox Ridge Blvd. (Plan 2221345 BLK 2 LOT 33) 2.52 Acres - Located west of Rocky Mountain House just off Old HWY 11A an easy 8-minute commute from town limits. Services (power, gas) are at the property line, and private well and septic systems are to be installed by the purchaser. Zoned COUNTRY RESIDENCE DISTRICT “CR”, with no building timeframes, (not intended for recreational use). Adjacent with the Ferrier community with amenities such as a community hall, outdoor rink, basketball court and playground. Close proximity to the North Saskatchewan River, Pine Hills Golf Course & Crimson / Twin Lakes. The location of this subdivision offers a perfect retreat from the hustle and bustle with amenities of town only minutes away. AWAITING YOUR DREAM HOME! (id:50955)
RE/MAX Real Estate Central Alberta
Qe2 And 604 Highway
Rural Lacombe County, Alberta
This 151.8 acre property, located in Lacombe County, Alberta, is currently used as grazing land. It is in a prime position at the southwest corner of Highway 2 and Highway 604 diamond-style overpass. The land offers exceptional highway visibility and appeal, making it ideal for highway development. The current owner would consider subdividing the land for highway development.Adjacent to the renowned Wolf Creek Golf Resort and nearby high-end communities such as Wolf Creek Estates and the Village of Wolf Creek, the property is perfectly positioned for future growth. With excellent access and visibility from Highway 2, the land benefits from an estimated 32,000 vehicles passing daily, providing immense potential for a wide range of highway-oriented businesses. (id:50955)
Marcel Leblanc Real Estate Inc.
267 Rivercrest Boulevard
Cochrane, Alberta
This beautiful home features four spacious bedrooms and two and a half bathrooms. The living space boasts 9-foot ceilings on both the foundation and main floors, creating an open and airy atmosphere. The kitchen is equipped with an upgraded Samsung gourmet appliance package and quality cabinets that include extended uppers, complemented by sleek stone countertops throughout. Luxury vinyl plank flooring enhances the main floor, leading to a cozy living area centered around a natural gas fireplace with full tile extending to the ceiling. The garage has been expanded by an additional 4 feet, providing ample storage or workspace. Outside, a 12-foot by 10-foot rear deck awaits, perfect for enjoying summer BBQs and outdoor gatherings. The home also features a walk-out basement, offering additional potential living space or easy access to the outdoors. Photos are representative. (id:50955)
Bode Platform Inc.
20, 38130 Range Road 270
Red Deer, Alberta
Fabulous opportunity with recent renovation upgrades! Invest in your future and enjoy complete privacy on this 80-acre parcel, located within Red Deer’s intermunicipal district along its eastern boundary. This property offers a wonderful rural lifestyle, a solid investment hold, dual-residence living, and multiple streams of farming income, including livestock, equestrian, solar, tree farming, market gardening, and grain. With its proximity to the city, this is a unique opportunity where your living investment is sure to appreciate over time.The property features a 2-storey main house (built in 1974), a mobile home (1991), a 24'x24' detached garage (1976), a 40'x26' insulated shop with cement flooring, a 50'x24' cold storage pole-style shop (1998), and numerous other outbuildings. The land is level, with approximately 32 acres of arable farmland featuring excellent soil quality, expansive pastures, low-lying areas, treed and brush sections, and a beautiful tree-lined driveway that leads from paved Range Road 270 to the yard site.The main home offers a functional layout with a main floor master bedroom, two living areas (one with a wood-burning fireplace), a kitchen complete with an indoor barbecue, and a renovated 2-piece bath. The expansive bonus room addition features a gas fireplace, patio doors to the south-facing deck, and a bar area perfect for entertaining. Upstairs, you'll find a roomy bedroom with a Juliette balcony, a 4-piece bathroom, and an adjoining space with two additional sleeping areas. The lower level is wide open and offers ample storage, a utility area, and Laundry. The well-maintained mobile home includes 2 bedrooms, 1 bathroom, upgraded vinyl windows (2007), a south-facing covered deck, and a parking shelter.Renovation highlights include new windows for both the house and mobile home (2007), a fully renovated main floor 2-piece bath, and a complete second floor renovation with new doors, trim, shower, flooring, and paint. Additional up grades include shingles and siding on the house (2011) and a replacement of the septic tank (1992).Zoned A1 Future Urban Development District, this property allows for agricultural and related uses until the land is needed for urban development. This property is a rare combination of lifestyle, investment, income potential, and privacy—an opportunity that rarely comes along! (id:50955)
Cir Realty
215 Wintergreen Road
Rural Rocky View County, Alberta
To learn more about this property, click the More Info button below. Bragg Creekis now developing into the next Canmore community with many investmentopportunities but closer to Calgary (30kms) with all amenities of alarge city. Close to businesses, universities, private schools,shopping, restaurants, and 40 mins to Calgary YYC, yet immersed inpristine natural settings with ultimate privacy. Walk to the hamlet foryour latte and many conveniences with 3 golf courses within 5kms. This16.06 acre lot is currently used as R1 and is fully fenced with existingbarn and an abundant water well. Utilities at lot line includes naturalgas, electricity, internet connectivity, and cellular/data connectivity.Excellent opportunity for a large family or sub-divide intoparcels.There is an existing easement in regard to the road. (id:50955)
Easy List Realty
353022 Range Road 4-3
Rural Clearwater County, Alberta
A BARNDONIUM build EFFORTLESSLY blends UNIQUE, RUSTIC, and CONTEMPORARY elements in this ONE-of-KIND custom home. SPACIOUS, STYLISH, and full of CHARACTER, it enhances your way of life providing SPACE to bring your Family, WORK, HOBBIES, and collections under ONE ROOF. This could be the ideal SOLUTION for MULTI-GENERATIONAL living. The 40x80 steel-framed structure offers 2400 sq ft of LIVING space with a SECOND level. The home has a WELCOMING country-style entryway. The spacious informal DINING / GREAT- ROOM area takes CENTER stage. The kitchen boasts CUSTOM-CRAFTED cabinets, a massive MADE-to-MEASURE island, a DOUBLE farmhouse sink, a BUTURE BLOCK countertop, and raised seating. Seamless transitions between the living, dining, and kitchen areas make it great for entertaining or spending time with family. The UPSTAIRS loft features 3 SIZEABLE bedrooms with CHARMING rustic twin beds that ACCENT the NATURAL WOOD details throughout the home plus a 3-piece bathroom. All bathrooms have SIMILAR décor THEMES, except for the master en-suite. The PRIMARY bedroom is a PRIVATE SANCTUARY, tucked away from the busy lodge. This master suite features a BEAUTIFUL 4-piece ensuite, an OVERSIZED walk-in closet, and a SITTING area with a personalized WET BAR fashioned inside an ANTIQUE refinished cabinet, perfect for taking a beverage out onto the DECK and stargazing. A SPACIOUS mezzanine with a SPACIOUS bedroom and sitting area overlook the garage/shop/and storage facilities This area boasts a PRIVATE ENTRANCE and a 3-piece bathroom, making it PERFECT for accommodating guests, employees, or family members. The EXPANSIVE shop area spans an IMPRESSIV6 38x28 sq ft and features a 14 ft door, soaring 16 ft high ceilings, and even includes a convenient walk-in cooler. This VERSITILE space provides ample room for VEHICLES, RECREATIONAL EQUIPMENT, such as ATVs, as well as other storage needs. In addition, a 3-bedroom, 2-bathroom MODULAR graces this sprawling 151-acre property. It has unde rgone EXTENSIVE renovations !! Adjacent, is a detached DOUBLE GARAGE with striking Hardi-Board siding, that matches the exteriors of both residences. Its interior has the resilience of recycled rubber tire flooring, combining DURABILITY with SUSTAINABILITY !! The property encompasses a variety of WELL-MAINTAINED outbuildings, including a traditional RED BARN with stalls and tie stalls, a metal-clad POLE BARN equipped with a colt starting pen, additional stalls, and spacious storage facilities. Turn-out shelters, tack room and an OUTDOOR RIDING ARENA complement the equestrian facilities, catering to horses and cattle. The property is FENCED and cross-fenced, along with 3 dugouts and natural springs. A natural shelterbelt envelops the perimeter of the property, creating a WILDLIFE CORRIDOR known for its abundance of TROPHEY GAME. This exceptional location in the FOOTHILLS of the WEST COUNTRY offers proximity to numerous LAKES and RIVERS, making it an ideal retreat for OUTDOOR ENTHUSISTS !!. (id:50955)
Century 21 Westcountry Realty Ltd.
1780 49 Avenue
Red Deer, Alberta
Located in Westerner Park, this 26,200 SF building is available for lease. The front office includes a reception area and waiting room, three large offices, two washrooms, a service station with a built-in counter, and a staff lunchroom on the second floor. There are two separate shops, located on the Northwest and Southeast of the building. The Northwest shop is split into three sections and includes (8) 16' x 12' overhead doors, an additional parts room/office, and two washrooms. The Southeast shop is separated into two sections. The first section includes (2) 16' x 12' and (2) 14' x 12' overhead doors that create two drive thru bays. The remaining 7,656 SF shop space in the Southeast portion of the building features (8) 16' x 12' overhead doors. There is a paint booth in the Southeast shop that can be leased for an additional $2,500.00 per month. The Landlord is willing to demise the building or remove the paint booth upon request, with rates adjusted accordingly. The building sits on 3.09 acres and the property is fully paved, with parking stalls available directly in front the building. Additional Rent is estimated at $3.63 per square foot. (id:50955)
RE/MAX Commercial Properties
4918 58 Avenue
Rimbey, Alberta
Welcome to a fully finished +2,400 sq ft home full of natural light, quality finishings & attention to details. This splendid home starts impressing the minute you walk through the front door and are greeted by a living room with a soaring 2 storey tall ceiling. Bright & spacious with large picture windows this south facing room shows beautifully . The main level presents luxury vinyl plank flooring throughout. Enter into to the extensive gourmet kitchen with ample white cabinets for storage plus a walk-in pantry. This room boasts quartz countertops, a working island with sink, dishwasher, & pendant lighting. Walk out to the back deck with a gas BBQ outlet and look out over the large back yard backing onto a farm field. The roomy dining room leads to the double attached heated garage. The carpeted upper level has 3 bedrooms & 2 bathrooms. The inviting primary bedroom has an immense picture window, 5 piece ensuite & walk-in closet. The other 2 bedrooms are good sized & have sizeable picture windows. The 4 piece bathroom & a convenient laundry room completing this level. The basement is also carpeted. It presents an expansive family room, bedroom, 4 piece bathroom & utility room. Quality products were used building this home and are reflected through out. Quartz countertops in the kitchen, stainless steel appliances including a gas range stove, 9' ceilings on all levels, energy efficient Insulated Concrete Form (ICU) basement & an insulated & heated double attached garage plus much more. An incredible house to call home. (id:50955)
Royal LePage Tamarack Trail Realty
12 Cronquist Close
Red Deer, Alberta
WELCOME to Red Deer's hidden treasure where privacy meets modern living and mountain-inspired ambience! Built by Bowood Homes, this quality built, custom home was expertly constructed with family in mind. Enjoy the natural landscapes running along the scenic Red Deer River with a tranquil setting providing convenience and privacy while having amenites nearby such as Heritage Ranch, WestLake Grill and within a 5 minute drive to downtown. Enter into the home through the grande foyer where you're greeted with a vaulted ceiling w' wood beam finishes. The kitchen has a huge island w' natural wood counter top, cabinets and drawers, and plenty of seating space. For those who love to cook, you'll enjoy the gas Forno pizza oven with natural stone finishes! Nestle into the 3 seasons sunroom and cozy up by the wood burning fireplace, plenty of large windows to enjoy the view and overhead gas heaters. The living room is very spacious with a gas fireplace, hardwood flooring, vaulted ceiling and large windows to enjoy the amazing views! The primary bedroom has a natural gas fireplace and large windows to enjoy the surroundings. The 4 piece ensuite has granite counter tops, dual sinks and a custom walk-in shower complete with tile. There is a huge walk-in closet with built in cabinets and a door which you open that has a ladder you can go down, to access the executive office! There is an additional bedroom, 4 piece bathroom and 2 piece bathroom on the main floor, to complete this well designed floor plan. The basement is fully finished and offers 2 additional bedrooms, a 3 piece bathroom with a shower, laundry room and a huge family room with large windows. There is a hallway with a large mirror, when you push on the mirror, it opens up into the executive office where there's a beautiful work space created and a gas fireplace to enjoy the ambience. The basement has operational in-floor heat and 2 additional storage rooms. There is a detached, oversized triple heated garge which i s insulated and has plenty of paved driveway to park additional vehicles. With nearly 1 acre of land, the landscaping of this home offers a place of privacy, nature and serenity all combined into a beautiful space that is truly unique and rare to find within the city. Take your time and enjoy walking around outside, to discover the vastness of this property and all the beauty that surrounds this home. The backyard has a fire pit area and you can walk to the end of the yard and view the river from above! The front deck is 12'x12' and there's a rear covered deck 20'x5'. The sunroom is not included in the main floor square footage, and it adds an additional 365 sqft of space! This is truly a home to be desired and apprecited! (id:50955)
Realty Experts Group Ltd

