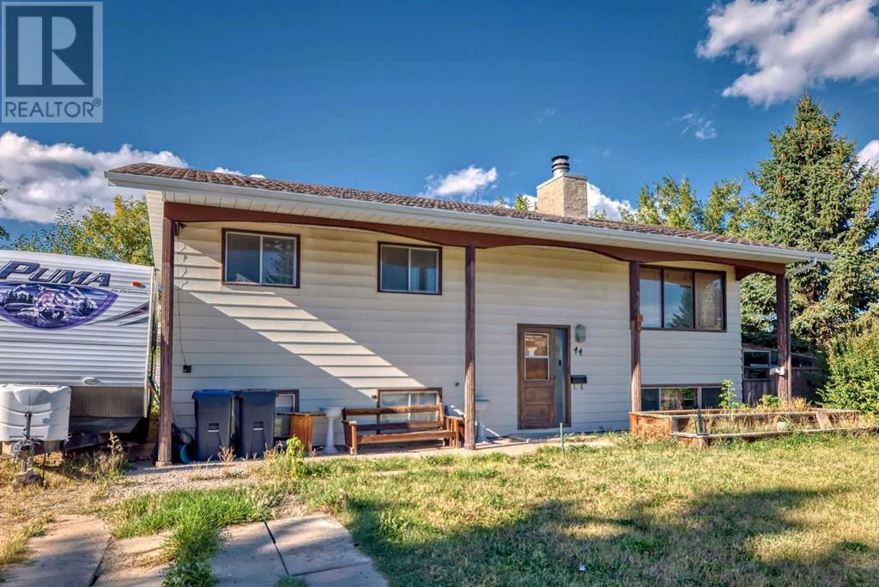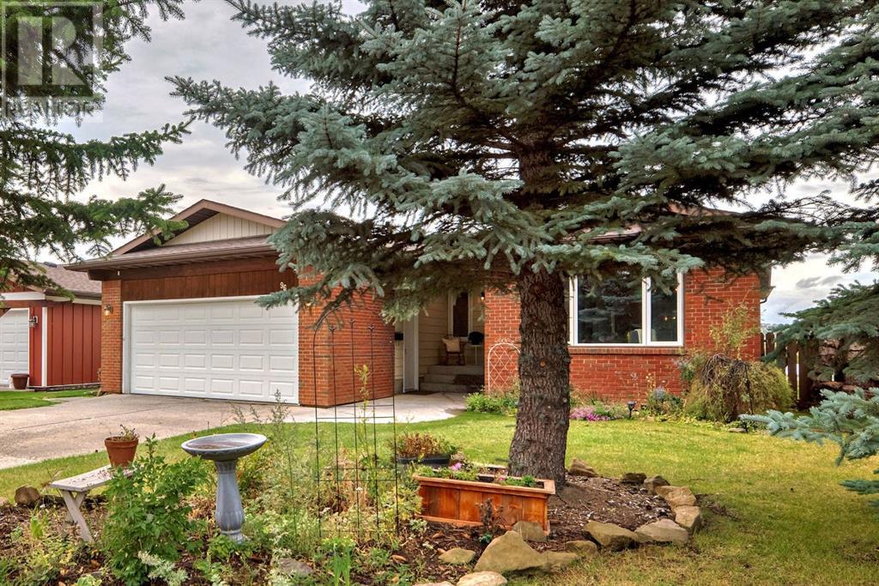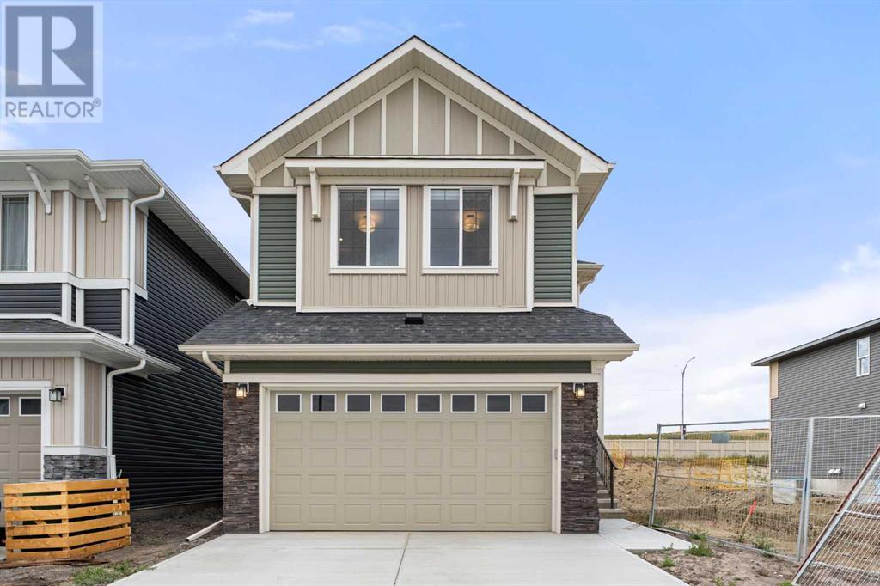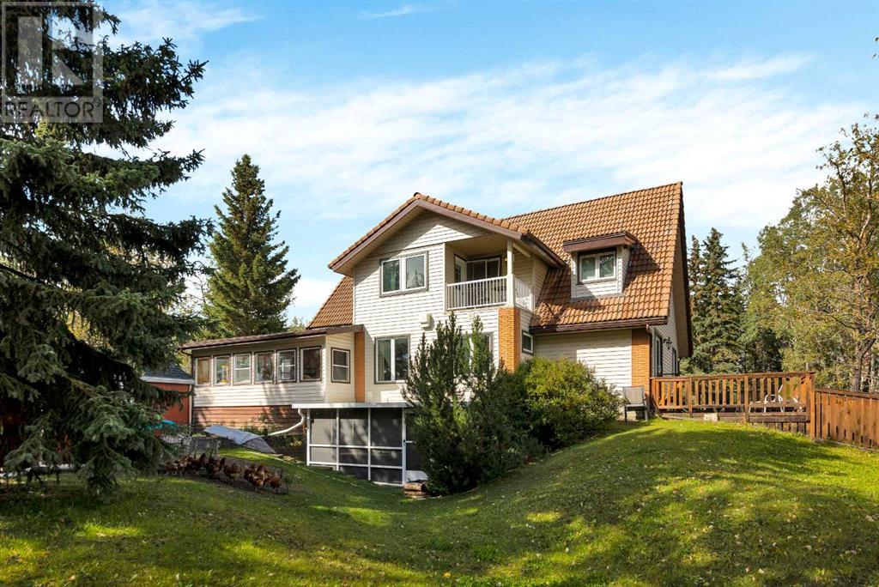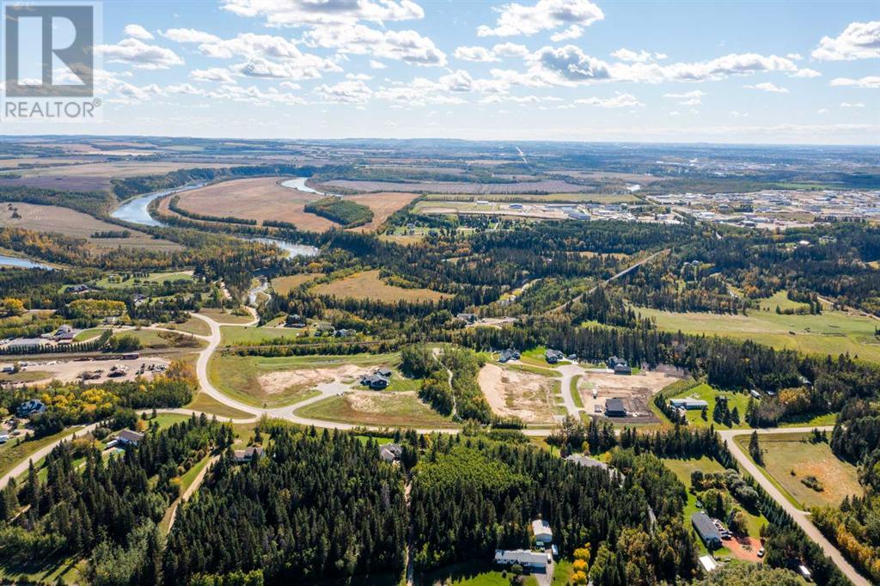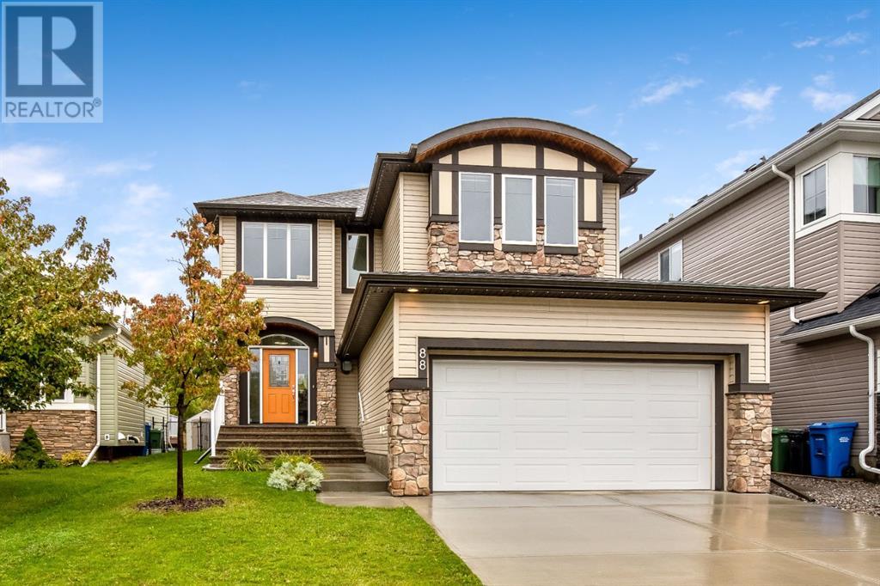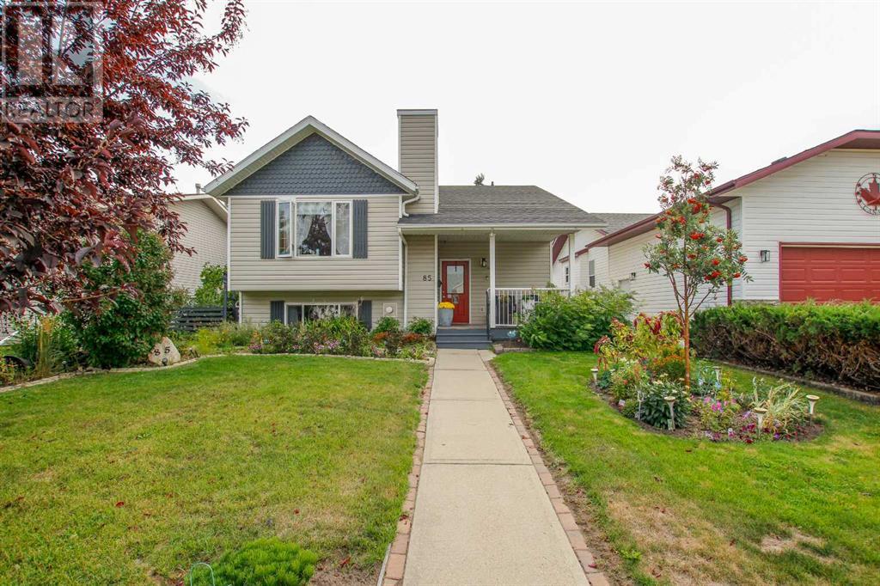12, 707 Westmount Drive
Strathmore, Alberta
Welcome home! This 2 bed 1 bath townhome is perfect for first time buyers, downsizers, or a place to begin your investment journey! You walk through the door and head directly up the stairs to your living area featuring updated vinyl plank flooring. The kitchen features newer dark stainless steel appliances, room for a dining table a pantry, and plenty of counter space. The living area features a large sliding door that brightens the space with natural light and leads to your balcony and access to the carport. The next level hosts the laundry with updates washer and dryer and and updated bathroom. The second bedroom is spacious with a large window and closet. The primary finishes off the top floor with an oversized mirrored closet and view of the greenspace/playground across the street. Is this your new home? There is only one way to find out! Contact your favorite realtor for a showing today! (id:50955)
Royal LePage Benchmark
12 Crystal Keys
Rural Wetaskiwin County, Alberta
Nestled in the sought-after Crystal Keys subdivision, this 1-acre treed lot offers the perfect blend of tranquility and convenience. Just a short stroll from the charming Village of Pigeon Lake and the serene lakefront, this property is ideally situated for those seeking a peaceful retreat with easy access to amenities. Essential utilities, including power, gas, and municipal sewer, are ready at the property line, making it the perfect canvas for your dream home or vacation getaway. Embrace the beauty of nature and the allure of lakeside living on this exceptional lot. (id:50955)
Royal LePage Parkland Agencies
44 Sylvan Drive
Sylvan Lake, Alberta
Welcome to this spacious 5-bedroom home, a true handyman's special waiting for your personal touch. Situated on a generous lot with a 23'x23' detached garage, this property offers endless potential. The main floor features a 4-piece bathroom, and the primary bedroom includes a convenient 2-piece ensuite. In the basement, you'll find an additional bathroom, which is currently unfinished but comes with many of the necessary components ready for installation.The main living area is centered around a cozy wood-burning fireplace, perfect for relaxing evenings. Downstairs, the large recreation or flex space provides room for entertainment or hobbies, along with two additional bedrooms, offering ample space for family or guests.Step outside to enjoy the expansive backyard, which backs onto a serene green space with a park, providing both privacy and an ideal setting for outdoor activities. With a little TLC, this home has the potential to become the perfect family retreat. (id:50955)
Cir Realty
#50 52252 Rge Rd 215
Rural Strathcona County, Alberta
Looking for a 3 acre hobby farm at an affordable price!? Welcome to #50 Hyland Hills! Just in time for the fall, it is GORGEOUS out here! This almost 2,000 Sq ft, 4 bed, 3.5 bath Walkout bungalow with a TRIPLE attached HEATED AND INSULATED GARAGE is ready for someone new to make it their home. Walk into the living room and immediately feel the love with the welcoming living room that tucks around to the dining area and the kitchen that is great for hosting. Featuring a wood burning fire place in the dining room is perfect for those evenings to enjoy some tea or a drink by the fire. Walk through to the stunning upgraded kitchen with quartz countertops, and S/S appliances, keep going to the breakfast bar and the 3 season sunroom off the back to over look a private nature setting. Around the corner is a MASSIVE MAIN FLOOR LAUNDRY and entryway/mudroom perfect for a family with kids. Outside theres plenty of room for animals, your own pond perfect for summer OR winter enjoyment! Come now before it's too late! (id:50955)
RE/MAX Elite
351 58532 Rge Rd 113
Rural St. Paul County, Alberta
Discover this charming home near Lottie Lake, about 20 minutes from the Town of St. Paul. Lottie Lake community offers the perfect blend of peaceful living and modern amenities. Enjoy the convenience of municipal water and the peacefulness of living in an acreage community. There are two bedrooms above ground and one bedroom below grade with plenty of space for your family. The spacious kitchen, dining and living room will fit your needs perfectly. Enjoy your summer evenings surround by trees and nature and cozy up in the family room during the winter months. This super cute home is situated on 0.49 acres, ample space and privacy. Plant a large garden, build a garage, the possibilities are endless! (id:50955)
RE/MAX Bonnyville Realty
96 Glenhill Drive
Cochrane, Alberta
This charming bungalow nestled in the heart of Glenbow, offers beautiful mountain views from its expansive west-facing backyard. The home features a formal sitting and dining room, 4 spacious bedrooms, and 3 full bathrooms. The open-concept kitchen, dining, and living area is enhanced by a cozy gas fireplace, creating a warm and inviting atmosphere.Step outside to the beautifully landscaped west-facing backyard, which boasts a two-tiered deck—ideal for entertaining—along with a garden area on the north side, a firepit, and a garden shed, all situated on a picturesque pie-shaped lot. The partially finished basement includes the 4th bedroom, a large recreation room and provides a versatile workshop and hobby room (or it can be used for extra storage), perfect for any craftsperson or enthusiast.Parking will never be an issue with the longer driveway, perfect for accommodating an smaller RV or additional vehicles. This is complemented by a double attached garage and ample street parking. Discover the perfect blend of comfort and convenience at 96 Glenhill Drive. (id:50955)
Cir Realty
3901 39 St
Leduc, Alberta
UPGRADED EXTERIOR! PIE LOT! GORGEOUS YARD! TERRIFIC VALUE! Searching for a larger family home in desirable South Park? This 2166 sq ft 4 bed, 2.5 bath 4 level split is a rare & exceptional home with tons to offer! Feat: new triple pane windows & front door, vinyl siding, asphalt driveway, heated 22 x 24 garage, decks, shingles. paint, lighting, HWT & more! Large entryway w/ adjacent bedroom / office space, family room leads to the living / dining area w/ ample natural light! Traditional U shaped kitchen w/ some updated appliances & eat in dining. The top level is home to 3 large bedrooms, including the massive primary bedroom, walk through closet, & 3 pce ensuite. The basement level has been renovated to the ideal rec / movie room, with plenty of space for the big screen & sectional couches (or add a 5th bedroom and still have tons of room!) Laundry room, mechanical, & tons of storage. The yard is ...wow! Huge pie lot with GATE FOR RV PARKING, 2 tier deck, firepit, shed, parties; unreal! A+ (id:50955)
RE/MAX Elite
921 Bayview Heights Sw
Airdrie, Alberta
LIKE-NEW, BARELY LIVED-IN stylish home still under the BUILDER’S 10-YEAR WARRANTY! Everything in the home is included - $25K IN FURNITURE INCLUSIONS! Ideally located with a WEST BACKYARD WITH NO REAR NEIGHBOURS and just A BLOCK AWAY FROM THE CANALS, extensive walking paths and green spaces. The builder is to complete the front landscaping with sod and a tree. Inside this sanctuary is a designer style, perfectly combining beauty and function with thoughtful upgrades like WIDE PLANK VINYL FLOORING, UPSCALE LIGHTING and loads of windows streaming in natural light. FLOOR-TO-CEILING TILE dramatically encases the FIREPLACE in the living room with oversized windows and an INCLUDED 75” TV creating an inviting atmosphere. The stunning kitchen inspires culinary adventures featuring STAINLESS STEEL APPLIANCES, A MASSIVE CENTRE ISLAND, STONE COUNTERTOPS, A GAS LINE and a pantry for extra storage. Chic lighting adorns the dining room where oversized patio sliders to the rear yard with gas line for summer barbeques. Off the kitchen, a flex space allows for an open home office or a great place for kids to study, art, craft, or store their toys. A private foyer, a large mudroom and a powder room tucked away near the garage entry complete this level. A large bonus room with an upgraded tray ceiling on the upper level entices relaxation, time spent together as a family and entertaining guests. Retreat at the end of the day to the spacious primary oasis overlooking the backyard. Adding to the allure of this owner’s haven is a large walk-in closet and a luxurious ensuite boasting upgraded stone countertops, dual sinks, a deep soaker tub and a separate shower. Both additional bedrooms are generously sized with easy access to the stylish 4-piece bathroom also with stone countertops. Laundry with storage adds to your convenience, no more hauling loads up and down the stairs. Awaiting your design ideas, the unfinished basement is already fitted with a water softener, 3 windows, rough-in fo r a 3-piece bathroom and soaring 9’ ceilings. The gym equipment is even included! The double attached garage is insulated and drywalled with the added benefits of an ultra-quiet side mount opener and an upgraded larger overhead door. This move-in ready home is in an unsurpassable location inviting you to stroll along the 6 km of waterways in this serene community with kayaking, cray fishing and pond hockey in the winter. Just a short bike ride to the always popular Chinook Winds Park, Ralph McCall School and Nose Creek Elementary School. Truly an unbeatable location with everything close at hand in a friendly neighbourhood that embraces the natural beauty of rural living yet has all the comforts of big city life! (id:50955)
Exp Realty
4801 42 St
St. Paul Town, Alberta
Discover the potential of this affordable home, ready for your personal touch. Nestled in a family-friendly area, this property is conveniently located within walking distance to schools, shopping, and restaurants. The living room has received some updates, creating a welcoming atmosphere. The eat-in kitchen awaits your creativity. With three bedrooms upstairs and one downstairs, there's ample space for everyone. The lower level also features a large family room, perfect for family fun. Outside, enjoy the peace of mind of a fenced yard and a cozy deck, ideal for outdoor living. A single detached garage adds to the convenience. This home is a fantastic opportunity as a starter home or investment property. Make it yours today and let your ideas flow! (id:50955)
Century 21 Poirier Real Estate
53 Sandpiper Drive
Didsbury, Alberta
THIS COULD BE YOUR NEXT HOME!! This 1500+SF spectacular bungalow in Didsbury has A LOT to offer and ready for you to move right into! First of all, this home has SEVERAL EXTRA ADDITIONS that make this property truly worth looking at. The owners have RECENTLY ADDED: a new hot tub/pergola with concrete pad, new shed and Napoleon BBQ. Step inside and you will notice right away that this home has an expansive OPEN FLOOR PLAN and the GORGEOUS HARDWOOD FLOORS are throughout most of the main. The CUSTOM kitchen has GRANITE countertops, large ISLAND with seating, large PANTRY, GAS STOVE, coffee bar and it is a really great area for entertaining. The dining and living rooms are all open to the kitchen and has a garden door leading out to that backyard. The large primary bedroom has a 3 pc tiled ensuite with corner shower and there are also 2 other bedrooms on the main as well as the laundry room. Head downstairs and you will find a MASSIVE FAMILY ROOM with area for a pool table (included); LOTS OF SPACE for everyone to play here. There is one bedroom and area for another if needed that is currently used as a yoga studio. Also you will find another full bath and mechanical room with plenty of storage. There is infloor heat, CENTRAL AIR and the DOUBLE GARAGE HAS A NEW HEATER TOO! There is a new concrete pad about to be poured that is an extension of the driveway and is shared with the neighbor that would be a good spot for additional/boat/RV parking. The backyard is a very nice set up for enjoying the outdoors with all those extras previously mentioned and it really is a quiet area to unwind after a hectic day. This lovely, meticulously clean home has plenty of space for the whole family and there's lots of extras here too! Call today to book an appointment! (id:50955)
RE/MAX Aca Realty
36 Crestview Estates
Rural Rocky View County, Alberta
Welcome to where luxury meets country living. Almost three acres of privacy and beauty surround this over 4500 sq/ft of total living space estate home within minutes of the city’s schools, shopping, and quick commute. Upon entering the expansive foyer, you will stand in awe of the vaulted ceiling and hand crafted spiral staircase, french doors and wood beams. The decadent maple hardwood throughout gleams against the newly installed white quartz countertops in the kitchen, laundry and bathrooms. In the center of this dream home, there is a floor to ceiling new stone wall with brand new gas fireplace for your comfort. It feels like a luxurious retreat rather than a standard home. The home is full of handcrafted character. There are two bedrooms on the main level, in which one is a grand master bedroom with walk-out doors to the oversized deck and walk-in closet. This room has a heated floor ensuite, with an oversized marble soaker tub and plenty of handcrafted cabinetry. The kitchen on main, has brand new stainless steel appliances, with a proofing drawer if you like to make your own sourdough or keep food warm.There is convenient main floor laundry, completed with plenty of cabinetry, storage and sink on a brand new spacious quartz countertop. There are three large bedrooms on the loft stylish top floor with a full European style bathroom and two balconies with serene views of nature. You’ll love the classic pull-down staircase with full walkable attic space with windows, which is good for storage and a fun place to explore. The walk-out basement is fully finished with a wet bar, cold cellar, specialized wall shelves and a fully screened private outdoor hot tub room with full electrical capabilities. The home has been fully renovated, new appliances, windows, upgrades, central vac, new air conditioning, clean water well, durable clay tile roof, two new hot water tanks, and reverse osmosis drinking taps. For additional passive income or guest/family suite, this home i ncludes an entire one bedroom suite with two storage rooms, bathroom and a full kitchen plus its own private, attached double garage. The land is gorgeous with private gardens, manicured walking trails throughout the property, large deck, fenced dog run, two screened sunrooms, one seasonal fully enclosed sunroom, gas bbq deck, radon mitigation, attached double car garage, one detached double car garage with workshop, RV parking and asphalt driveway. There are six garage spaces in total! Uniquely, the home is situated on a private cul de sac with greenspace for country walks, jogging or biking among seven other acreages of friendly country neighbors. Land is organic, no application of hebicide or pesticide has been used in the last 10 years. This is your home in the country you have been waiting for. (id:50955)
Cir Realty
#47, 4802 54 Avenue
Camrose, Alberta
Affordable living!! This 2003 built mobile home offers affordable living! The home offers a wider layout to make the living area an open concept. You will love the counter space and all of the cabinets! The master has a walk-in closet AND a 4 piece ensuite for convenience. There are 2 more bedrooms and another 4 piece bath some the family is able to get ready comfortably for the day! The roof was shingled in 2022, HWT replaced in 2021 and the fridge was replaced in 2024. This home is "move-in ready"! Welcome Home!! (id:50955)
Central Agencies Realty Inc.
2 Gibson Road
Benchlands, Alberta
This is an incredible opportunity to live in the country and enjoy the million dollar mountain, ravine and river views. Located on the upper bench in the Hamlet of Benchlands, 13 kms north of highway 1A, you'll find this prime location and a wonderful log home loaded with character. The original home was built in the 1940s and the addition was done in the 1960s, giving you an abundance of open concept space with a warm and cozy feel. The three main floor bedrooms are in the original part of the build and the master features a beautiful wood burning fireplace. The heart of the home features a bright open space where you'll find the kitchen, dining and living rooms with wood stove, plus patio doors out to the deck and yard where you'll want to spend your evenings in awe of the sunsets and the views. The main floor windows were replaced about 10 years ago and the second "storage" cabin windows were done about 15 years ago. The cabin was moved on to the property several years ago and can be used as a studio, space for guests, or redone to suit almost any purpose. The heated garage is big enough for two cars plus a huge workshop area, or you can add another door to make it 3 full bays, plus it has it's own panel. Water is stored in two 750 gallon cisterns in the basement plus there's another 2000 gallon buried cistern. The perimeter is fully fenced for dogs and kids to safely play and the school bus comes right through the Hamlet, which means the roads are plowed quickly and regularly. This is an amazing opportunity to live a convenient, yet quiet country life. (id:50955)
Cir Realty
32 Mckinnon Street
Langdon, Alberta
Welcome to your dream home! This beautiful 2-storey residence is nestled on a desirable corner lot in Langdon, offering a perfect blend of comfort and convenience. With backyard access and a fully fenced dog run, this property is ideal for pet owners and outdoor enthusiasts alike. Featuring 3 well-appointed bedrooms on the upper floor, this home provides ample space for family living. The bonus room adds versatility for play, relaxation, or a home office. Enjoy cooking in the stylish kitchen featuring stunning granite countertops and rich maple cabinetry. The kitchen includes sliding glass door leading to the back yard and flows seamlessly into the dining and living areas, perfect for entertaining. Say goodbye to lugging laundry up and down stairs with the convenience of upper floor laundry. Step outside to your private backyard retreat, complete with a cozy fire pit and a spacious deck, perfect for summer gatherings or quiet evenings under the stars. The basement offers potential for customization, whether you envision additional living space, a home gym, or a recreation area. This home is ideally situated close to schools, shopping, and a nearby golf course, making it perfect for families looking for community amenities and recreational opportunities. Don’t miss your chance to own this charming home in Langdon! Schedule your viewing today and start envisioning your new life in this wonderful community. (id:50955)
RE/MAX Key
912, 31 Jamieson Avenue
Red Deer, Alberta
Immaculate ground floor condo offers convenient access and nestled in a quiet back corner of the complex. Parking is just steps to the front door, with additional optional visitor parking makes for easy access. This home is bright and open with a spacious foyer, living room open to the kitchen offering an centre island with storage, corner panty and room for a dining area. Both bedrooms face east and are a nice size- 4 piece bath and laundry room as well additional storage area. This adorable home is fresh and ready for the new owners to call it home. (id:50955)
RE/MAX Real Estate Central Alberta
172, 27111 597 Highway
Rural Lacombe County, Alberta
Welcome to your dream location! Only 5 of these 1.25-acre lots remain, nested alongside the serene ambiance of the Red Deer and Blindman Rivers. Discover the perfect escape enveloped by nature just minutes from Red Deer and Blackfalds! Build your dream home in the perfect location, with the builder of your choice. Take this opportunity to pick everything out for your ideal home, from the floor plan to the finishes and fixtures. Explore the nature trails surrounding the subdivision, savor the fresh air and enjoy the open space all around. A playground is just a few steps away from your doorstep, the perfect spot for kids to run and play and enjoy getting back to nature. With such a small community, you can get to know your neighbours and feel comfortable and secure in your new home. Convenience is key, with a quick commute to Red Deer, Blackfalds, or Lacombe, giving you the benefit of life on an acreage without the long drive to town. Seller is offering financing – on approved credit. (id:50955)
RE/MAX Real Estate Central Alberta
808 Prairie Sound Circle Nw
High River, Alberta
Welcome to Prairie Sound, your new home! A fantastic, well managed townhome complex located in High River's quiet NW. This Home is close to everything, playgrounds, schools, golf course, and High Rivers excellent walking paths! This particular home has been recently updated with newer paint, a durable laminate on the main and upper floor, and white cabinets. Upstairs, the 3 bedrooms provide privacy for each member of the family. With the laundry upstairs as well, it will make staying on top of laundry a breeze. Within the complex itself, there is plenty of visitor parking, as well as street parking surrounding, so having guests over will never be a hassle. Being located on the outside of the complex, you never feel like you are stuck within it, and it's a very simple townhome layout, so leaving from your driveway or garage won’t feel like a maze. Move in ready! (id:50955)
RE/MAX Complete Realty
27 Prichard Drive
Whitecourt, Alberta
GOOD RESIDENTIAL LOT - Close to Rotary Park in one of Whitecourt's newest sub- divisions. The lot is flat and would be easy to develop for a smaller home. It is 3972 sf lot. (id:50955)
RE/MAX Advantage (Whitecourt)
88 Sheep River Cove
Okotoks, Alberta
Sheep River Cove - one of the most tranquil and sought-after streets in Okotoks. This stunning former DreamWest Homes showhome is sure to captivate, offering a serene setting that backs onto an environmental reserve and hillside, just steps away from scenic walking paths leading to the river valley and trails.As you step inside, you'll be greeted by an abundance of natural light pouring through oversized windows, perfectly framing the picturesque views. The kitchen is simply fantastic, featuring ceiling-height cabinetry, illuminated display cabinets, and elegant two-tone quartz countertops, and a reverse osmosis system for pure, clean water. The spacious kitchen island provides ample room for entertaining and doubles as a convenient breakfast bar. The open-plan main floor seamlessly connects the kitchen, living, and dining areas, making casual entertaining effortless.Stay cool in the summer with the home's air conditioning, ensuring comfort year-round. Cozy up this winter beside the gas fireplace, accented by a beautiful stone surround and custom built-in shelving, perfect for displaying your favorite books. The home's elegance is highlighted by wood plank hardwood flooring on the main level, coordinating tile, and stone countertops in all bathrooms. Plush carpeting covers the upper and lower levels, adding to the home's comfort.With over 2,700 square feet of living space, this home offers the perfect balance of style, comfort, and privacy for any family. It's versatile floor pan provides 3.5 bathrooms, 4 generously sized bedrooms, and a convenient upper-floor laundry room. The expansive primary bedroom offers a seating area, a walk-in closet, and a luxurious 5-piece ensuite with a deep soaker tub and double vanity. All additional bedrooms are comfortably sized at over 10x10.The insulated and finished garage, with white painted drywall, connects to a large mudroom featuring custom wood lockers and a walk-through pantry—perfect for seamless grocery runs to th e kitchen. The exterior is equally impressive, with a spacious front entrance and Gemstone lighting, allowing you to celebrate year-round with customizable lighting for birthdays and holidays. (id:50955)
RE/MAX First
21 Palisades Street
Blackfalds, Alberta
FULLY DEVELOPED 5 BED, 4 BATH ~ CUSTOM BUILT 2-STOREY LOADED WITH UPGRADES ~ OVER 3000 SQ. FT. OF LIVING SPACE INCLUDING A WALKOUT BASEMENT ~ SUNNY SOUTH FACING BACKYARD W/UNOBSTRUCTED VIEWS ~ Covered front veranda welcomes you and leads to a large foyer with built in desk topped with quartz ~ Open concept layout complemented by brand new vinyl plank flooring, high ceilings and large south facing windows create a feeling of spaciousness ~ The gourmet kitchen offers an abundance of dark stained oak cabinets with soft close, under cabinet lighting and reeded glass, endless quartz countertops including a massive island with a waterfall edge and an eating bar, full tile backsplash, undermount sink, new stainless steel appliances and new light fixtures ~ Butler's pantry offers more built in cabinets with quartz counter tops and a window above, walk in pantry with floor to ceiling shelving, a convenient broom closet, and opens to the mud room offering plenty of built in's and direct entry to the garage ~ Host a large family gathering effortlessly in the dining room that features stunning south facing views, and direct access through the garden door to the deck, with even better views ~ The living room is centred by a cozy gas fireplace, framed by a striking stone surround and topped with a mantle, enhancing the room's inviting atmosphere ~ 2 piece main floor bathroom provides quick access from common areas ~ The generously sized primary bedroom comfortably fits a king bed with space for a sitting area, has a beautiful fireplace with a TV mount above, and offers expansive panoramic views ~ Luxurious 5 piece ensuite, features dual sinks, a relaxing soaker tub, separate glass enclosed shower, a private water closet, and direct access to the walk in closet with a pocket door, connecting to the laundry room with built-in cabinets, a folding counter, and built-in shelving ~ 2 additional bedrooms share a 4 piece bathroom featuring an extra large vanity ~ The fully finished walko ut basement, featuring in-floor heating, high ceilings and large above-grade windows offers a large L-shaped family room with garden door access to a covered lower patio and backyard, plus two large bedrooms (one with dual closets and a window seat), a 3 piece bathroom and space for storage ~ Heated garage is fully finished with painted drywall, features epoxy floors, built in shelving, 220V wiring and a man door leading to the front yard ~ The expansive south facing backyard provides ample space, features a heated above ground pool, underground sprinkler system, lower patio with wiring for a hot tub, a rows of mature trees & shrubs for added privacy, tons of perennials, and a separate fenced in garden area with a shed ~ Other great features & updates include; new carpet, triple pane low E windows, central AC, new central vac system, security cameras, nest thermostat ~ Conveniently situated near shopping centres, multiple parks, and scenic walking trails with easy access to all other amenities (id:50955)
Lime Green Realty Inc.
85 Kendrew Drive
Red Deer, Alberta
FULLY DEVELOPED 3 BEDROOM, 2 BATHROOM BI LEVEL ~ BEAUTIFULLY LANDSCAPED YARD ~ DOUBLE DETACHED GARAGE ~ The front yard features a beautifully landscaped design with well established trees, vibrant shrubs, and flourishing perennials, delivering stunning curb appeal that makes a lasting impression ~ A covered, west facing veranda that overlooks the front yard and leads to the foyer ~ The open concept main floor is complemented by soaring vaulted ceilings and rich walnut hardwood flooring, creating a sense of spaciousness ~ The living room has a stylish fireplace with a wall of built-ins and a large window that floods the space with natural light and offers a charming view of the front yard ~ Effortlessly host a large family gathering in the spacious dining room ~ The U-shaped kitchen is designed for both style and practicality, featuring abundant cabinetry, generous counter space, including a peninsula with an eating bar, full tile backsplash, window above the sink, updated appliances, a convenient wall pantry, and direct access to the covered deck via a garden door ~ The primary bedroom comfortably fits a king size bed and additional furniture, features dual closets and convenient access to the four-piece main bathroom through a cheater door, enhancing both privacy and functionality ~ The second main floor bedroom is generously sized, offering ample space and flexibility ~ The fully developed basement features large above grade windows and includes a spacious family room with a cozy gas burning stove that opens to a versatile nook or flex space with mirrored closets, plus another bedroom, a 3 piece bathroom, convenient laundry area and ample storage space throughout ~ The backyard is a serene oasis, beautifully landscaped with a wealth of mature trees, vibrant perennials, lush shrubs, also includes garden beds, two sheds, plus enclosed storage beneath the deck ~ Enjoy outdoor living on the covered deck, lower concrete patio or around the cozy fire pit area ~ Fully fe nced for privacy with access to the double garage and back alley ~ Situated near multiple schools, easy access to the YMCA, numerous parks, playgrounds, and walking trails plus convenient proximity to shopping and a range of other amenities. (id:50955)
Lime Green Realty Inc.
4021 69 A Streetclose
Camrose, Alberta
Welcome home to this updated two bedroom, three bath home with loads of potential in the unfinished basement. As you walk in to this half duplex located in Southwest Meadows you’ll find updated vinyl plank flooring throughout the main level that boasts a spacious kitchen, cute dining area, large living room and two piece bath. Off the main level you’ll have access to the attached single car garage and access to the basement that features the laundry and a blank canvas for you to put your personal stamp on. On the second storey of this home you’ll find a large primary bedroom with four piece en-suite and walk in closet, four piece bath and a second bedroom that is almost as big as the primary bedroom! In the fully fenced back yard you’ll enjoy gated access to both 69 A Street close and 69 street. You’ll love the privacy of the six foot high fence and the storage of the 8x10 storage shed. With space, privacy and a great location near west end shopping, steps from the Duggan Park playground and Ball Diamonds and close proximity to the amazing walking trails that Camrose has to offer, this home offers everything for a young family or first time home buyer. (id:50955)
RE/MAX Real Estate (Edmonton) Ltd.
42 Waters Edge Drive
Heritage Pointe, Alberta
Open house: 2-4pm, Sept. 22. One of the Largest Bungalows in Artesia with Stunning Pond Views!Experience the epitome of refined living in this one-of-a-kind, custom-built bungalow, located in the exclusive estate community of Artesia. Boasting over 2200 sq ft of luxurious living space on the main level and an additional 1737 sq ft in a walkout basement, this home offers an expansive and thoughtfully designed layout.From the moment you step inside, you’ll feel the grandeur of the space, accentuated by soaring 11.5-foot ceilings and oversized windows that frame breathtaking views of the pond. The double-sided fireplace adds warmth and elegance to the open-concept design, creating a serene, inviting atmosphere throughout. /// At the heart of this home lies a chef’s dream kitchen, featuring granite countertops, premium stainless steel appliances, and an upgraded range hood with an interlock air makeup system. The expansive deck, perfect for outdoor entertaining, offers a tranquil space to savor morning coffee or host summer barbecues while enjoying the stunning pond views. /// The primary bedroom is a sanctuary of luxury, with panoramic water views, a spa-like ensuite complete with in-floor heating, a soaking tub, and a fiberglass shower. The spacious walk-in closet provides abundant storage, while the additional main floor office and upgraded laundry room cater to every lifestyle need. ///Descend to the walkout lower level to discover an entertainer’s dream wet bar and additional living spaces, including a secondary master suite with its own 4-piece ensuite. Natural light floods the lower level through large windows, offering uninterrupted views of the water, while the covered patio provides a cozy outdoor retreat. This level also includes a third bedroom, another full bathroom with heated tile floors, and ample room for hosting guests or relaxing with family. ///Artesia is known for its larger lots, scenic beauty, and access to outdoor amenities such as a playgrou nd, tennis courts, picnic areas, and walking/biking paths – all just steps away. A picturesque trail along the pond offers a perfect spot for peaceful strolls, immersing you in nature’s beauty without leaving your neighborhood. Enjoy the peace of the foothills while remaining just a 10-minute drive from South Calgary. /// Homes with such direct access to scenic pond views and nearby walking trails are rare, making this property a true gem. (id:50955)
Skyrock
534 Country Meadows Way Nw
Diamond Valley, Alberta
Situated on a serene street in Diamond Valley, this recently renovated bi-level offers an abundance of features! With over 2,500 square feet of developed space, the home offers 5 spacious bedrooms and three full bathrooms, along with an open-concept living area and a newly finished basement. The upper level boasts vaulted ceilings, a living room equipped with an electric fireplace, a charming dining area that flows into the kitchen featuring an island, a walk-in pantry, and stainless steel appliances. Additionally, there is a main floor laundry area, a generous primary bedroom with a four-piece ensuite, another full bathroom, and two more sizable bedrooms with built-in’s. Descending to the lower level, one will be captivated by the newly developed basement (2021), which includes an exquisite live edge bar counter, a family room, a games room area (plumbing is roughed in for the bar), a spacious four-piece bathroom, two additional large bedrooms, and another laundry hookup. As if that were not enough, the backyard features a newer (2022) oversized double garage equipped with a Wi-Fi opener and lighting, a wood-burning stove, a sliding door, and a substantial attic space with a window and both interior and exterior access. Enjoy the picturesque views from your delightful deck overlooking a green space, tend to your own raised bed garden filled with established perennials and raspberries, or take advantage of your very own chicken coop for fresh eggs each morning! Beneath the deck, there is ample shed space, as well as a large fenced dog run along the side of the house.Diamond Valley is a charming town located just 30 minutes from Calgary and 20 minutes from Okotoks, offering a family-friendly atmosphere with schools, parks, local shops, and the renowned outdoor swimming pool all within walking distance. Don’t miss out on the opportunity to make this exceptional home yours! (id:50955)
Exp Realty



