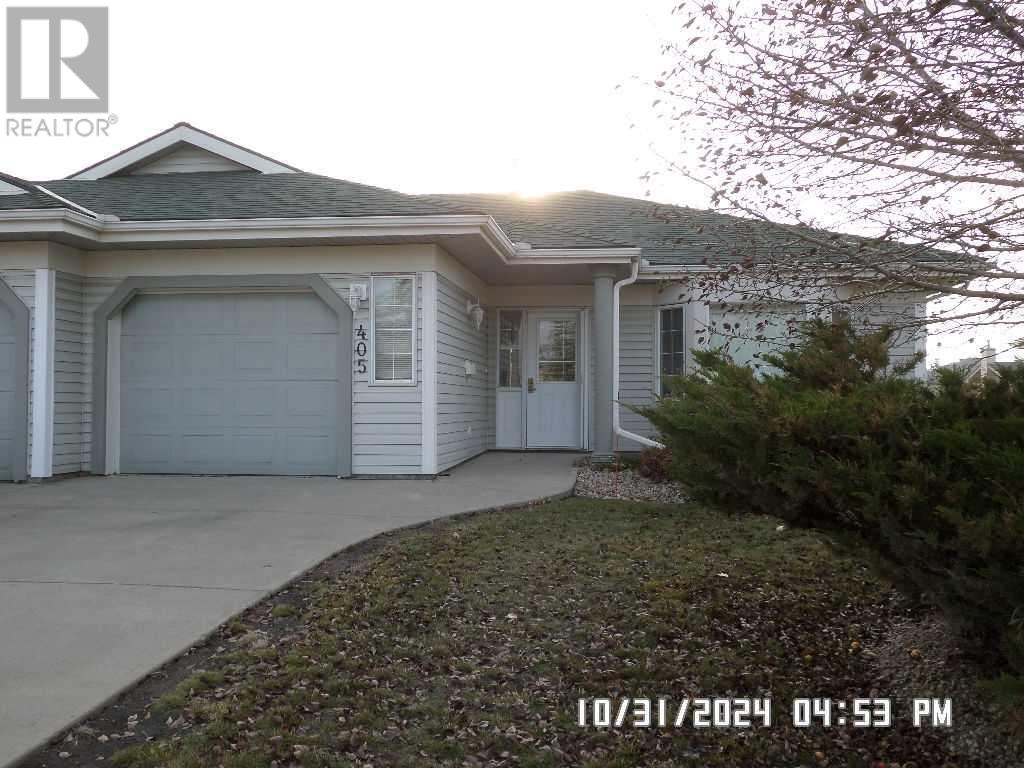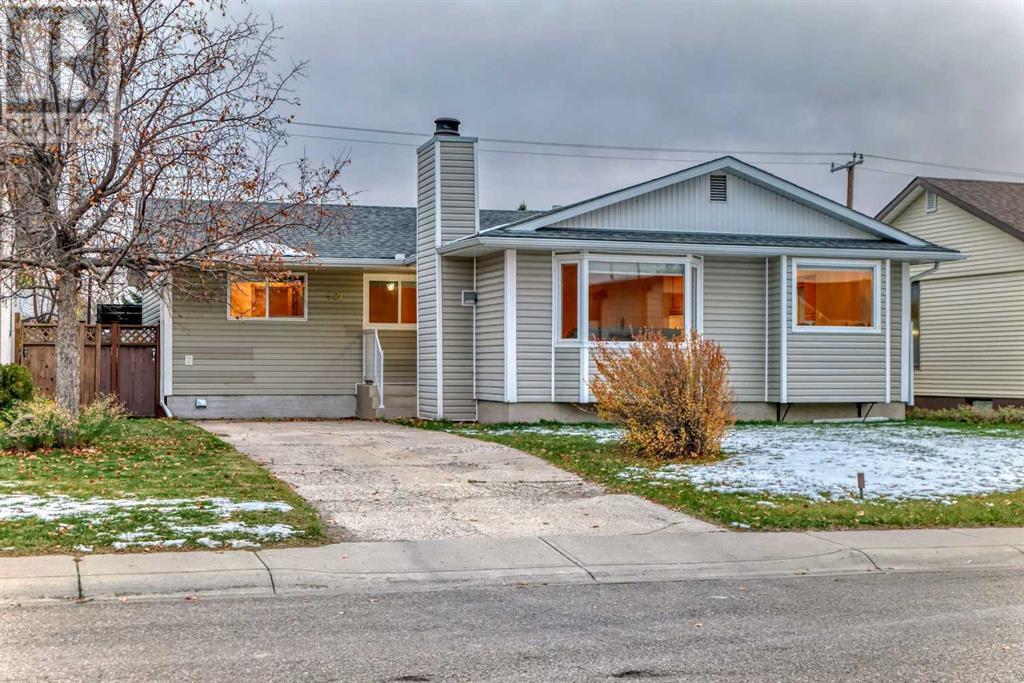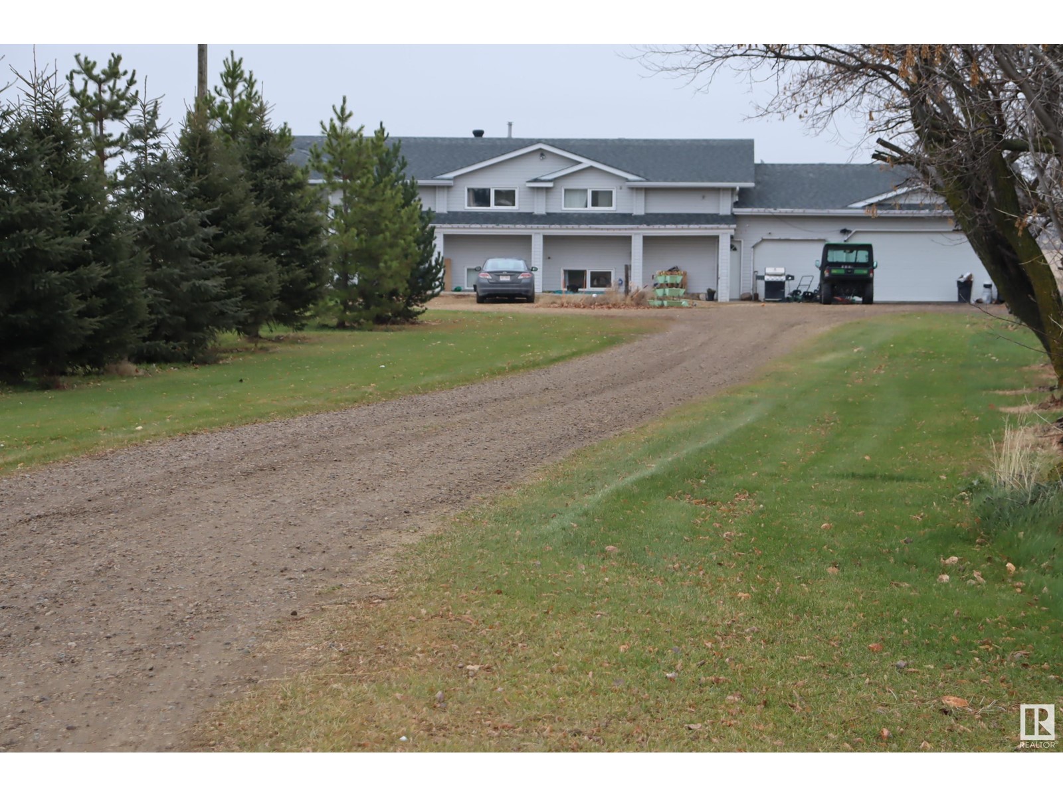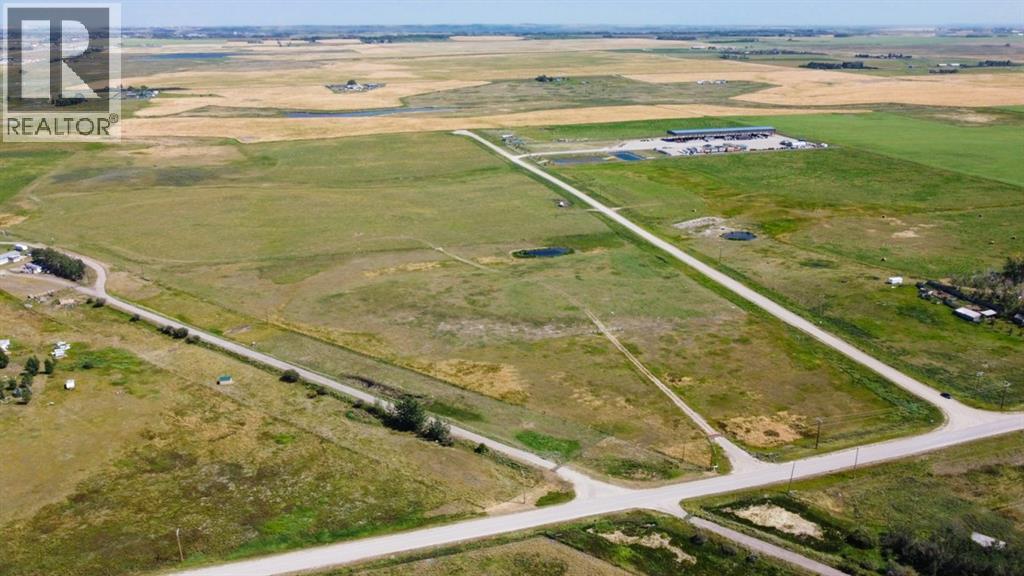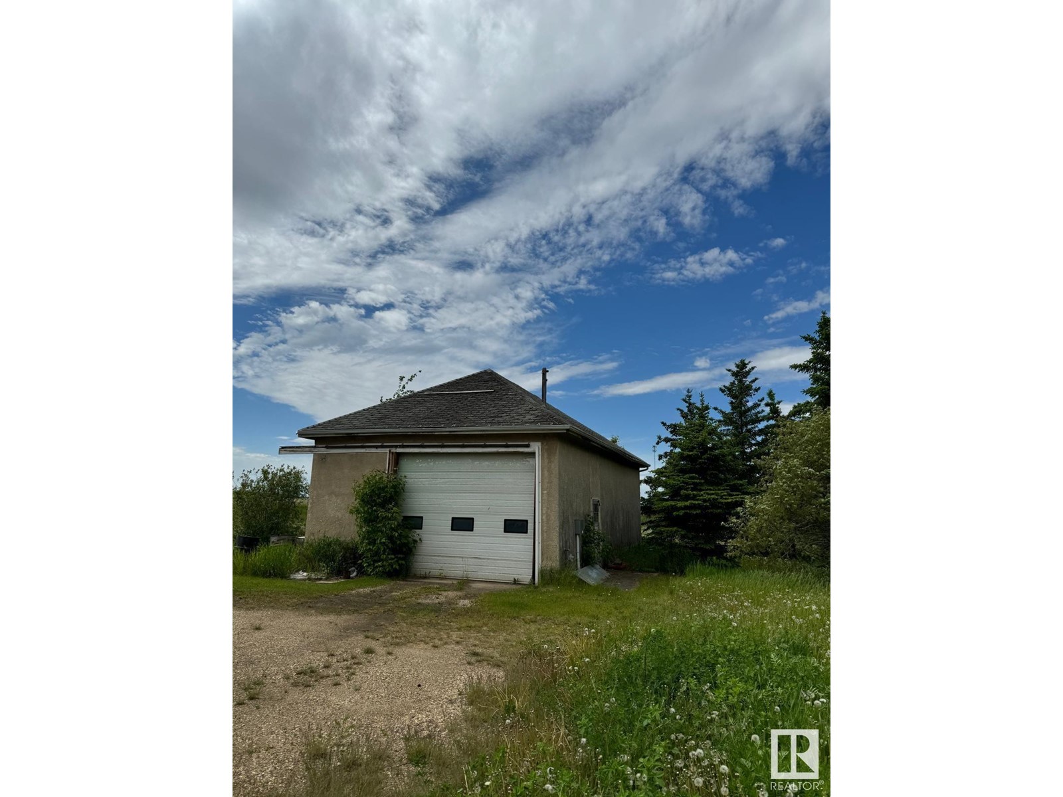5910 44 Avenue
Camrose, Alberta
Welcome to this spacious 4 bedroom, 2 bathroom home that’s perfect for families and entertaining! Featuring a comfortable fully renovated basement including a second kitchen AND separate laundry, this property offers flexibility and privacy for guests or extended family. The fully fenced yard provides a safe space for kids and pets to play, while the 16' X 24' detached garage and 12' X 22' attached garage offer ample storage and parking options. Recent updates include a durable new tin roof, giving you peace of mind for years to come. Conveniently located near schools, a community pool, the arena, and walking trails this home combines comfort with accessibility. Don’t miss your chance to make this wonderful property your own! (id:50955)
RE/MAX Real Estate (Edmonton) Ltd.
3163 Chinook Winds Drive Sw
Airdrie, Alberta
Welcome to this brand-new, never-lived-in single-family home located in Airdrie's newest community. Offering over 2,600 square feet of living space, this home combines contemporary design and functional living for families, first-time home buyers, or investors seeking a flexible layout. Step inside and you'll immediately appreciate the open-concept floor plan, with large windows flooding the home with natural light. The main floor is both spacious and inviting, featuring a bedroom that’s perfect for guests or multigenerational living, along with a full bathroom equipped with a walk-in shower for added convenience. The heart of this home is the beautifully designed kitchen, showcasing modern two-tone cabinetry upgraded to the ceiling for extra storage. Stainless steel appliances complete the sleek and stylish look, while the open layout connects seamlessly to the family room, which is filled with natural light thanks to the large windows—ideal for entertaining or cozy family nights. Upstairs, you'll find a bonus room that offers versatile space, perfect for an office, playroom, or additional living area. Three good-sized bedrooms provide comfort for the whole family. The laundry room is also conveniently located on this level for easy access. The master bedroom is a true highlight, featuring a large walk-in closet and a luxurious ensuite with double sinks and a walk-in shower, creating a private retreat. The fully developed basement adds even more living space, with a private side entrance leading to two additional bedrooms, a full bathroom, and three oversized windows (60x40) that let in plenty of natural light. This setup offers excellent rental potential or additional family living quarters. Situated on a conventional lot, the property comes with a concrete garage pad, providing the foundation for future garage development. The location is ideal, with Chinook Winds Park, schools, and all amenities just a short distance away. This home also comes with a one-year bu ilder warranty, ensuring peace of mind as you move into your new space. Whether you're a first-time home buyer or an investor looking to rent out part of the home, this property offers incredible value and opportunity. (id:50955)
Century 21 Bravo Realty
25 Storm Mountain Place
Okotoks, Alberta
Mountain Views in Mountainview! End house of a cul de sac siding onto green space. Panoramic view of the Rockies from the second floor deck. Ideally situated in one of Okotoks top communities, this is an exceptional home. A large foyer leading to a den/office welcomes you into this open concept, five bedroom home. The spacious kitchen features premium cabinets, a French door that leads to the walk through pantry, stainless steel appliances, granite countertops, a large island and an adjacent eating nook with French door leading to the deck. Great room has plenty of natural light from SW exposure, conveniently located powder room and mud room completes the main level of this home. Upstairs the primary bedroom offers a large 5 piece ensuite, walk-in closet and a private 10 x 16 balcony with Mountain Views. Also upstairs are three additional large bedrooms, a jack and jill style bathroom, a spacious bonus room with 5.1 surround sound speaker system and a laundry room with a window, safe and sound insulation. The basement is fully developed and features premium durable Karndean flooring, wet bar with stone surround and a sink, pull out faucet, granite counters, premium cabinetry, built-in ice maker, bar fridge and a wine fridge. The family room offers an electric fireplace, a Panasonic 3D projector, 106" electric drop down screen and an extensive sound system. The additional bedroom has two circuits built-in and can be used for multiple exercise machines or used as a home office. The basement also offers a full bathroom with a rain shower and tile flooring. Safe and sound insulation between the basement and main level to reduce noise transfer and fire retardant walls in the living room and bedroom. The quiet corner lot home offers plenty of mountain and city views, sides onto green space for privacy, and a larger back yard than most in the area. Enjoy outdoor living on one of the two decks, natural gas BBQ hookup, separate stone fire pit area with built-in flower boxes for extra privacy and wind protection, underground sprinkler system in the back, outdoor speakers, hot & cold water taps and a storage shed built-in under the deck. The heated garage offer 8 foot doors and side mounted premium quieter door opener. Indulge in living in this quiet community with great access to all amenities, nearby walking paths and parks. (id:50955)
Cir Realty
A, 288 Three Sisters Drive
Canmore, Alberta
Discover the pinnacle of luxury living with this exquisite custom-built duplex by All Weather Builders. Boasting 4 bedrooms, 5 baths, Steam room, Gym and media room, double car garage and elevator. This home offers unparalleled comfort and convenience and privacy. Enjoy unobstructed views from the spacious deck, and relish 4,300+ sq ft of meticulously designed living space. This is your chance to experience the epitome of modern elegance and style. Don't miss the chance to make this exceptional property your own. (id:50955)
Century 21 Nordic Realty
0 Broadway Avenue
Blackfalds, Alberta
Take a little, take a lot. Aurora Heights SW-35 consists of 47.24 +/- acres of residential development lands sitting on the east side of Broadway Avenue(Range Road 272). There are many of the initial approvals, clearing, and grading work being completed for a residential community. The lands are located between Highway 2 and Highway 2A, the access to the highways and the town makes these lands perfectly situated for ease of access to all amenities. Seller is willing to subdivide off a portion in order to create your ideal development, this could allow for you to invest your capital in phases coinciding with your sales. This quarter has a lot of improvements including the initial approvals, clearing the site, rough grading of the entire quarter, some underground servicing, subdivision approval of phases 2D and design drawings of the same. Plans to upgrade a temporary lift station which is currently servicing the existing development plus some portions of Phase 4, Phase 2D and the new area Phase 5B. The upgrade will allow full development of these areas. This parcel currently incluse Phase 4 as part of the package. (id:50955)
Century 21 Foothills Real Estate
3931 38 Avenue
Red Deer, Alberta
Incredible opportunity to own a completely renovated 5 bedroom bungalow in a sought area filled with mature trees. Also, extremely convenient location being it is nearby schools, the Collicut centre and other amenities. This home will certainly impress you with it's open concept main floor plan which can be a rare find for more mature neighborhoods. No carpet in this home either! All vinyl plank flooring throughout! The kitchen features two toned cabinets, brand new stainless steel appliances, quart counters, full tile backsplash and a large window overlooking the yard above the sink. There's also a garden door out to the large brand new back deck. The kitchen is open concept to the dining area & living room — really the best part. On the main floor is 3 bedrooms and two full bathrooms. The primary bedroom has an ensuite bathroom with walk-in tiled shower. The basement is fully finished with two more bedrooms, another full bathroom with tiled shower, laundry room, family room & storage space. There's a single car garage and plenty of room to build a second garage in the back. Imagine hosting Christmas here with you family! Everyone can happily visit with one another with this open concept main floor design and they will be sure to enjoy the landscape of this mature neighborhood filled with trees! (id:50955)
Century 21 Maximum
226 Kinniburgh Loop
Chestermere, Alberta
OPEN HOUSE Saturday, Nov 09 and Sunday, Nov 10 from 2:00-4:00PM****BRAND NEW HOME | OVER 2400 SQFT ABOVE GRADE | 4 BEDROOMS (2 masters with own ensuites) | 3.5 BATHROOMS | TRIPLE GARAGE| SIDE ENTRANCE | BACKS ONTO A GREEN SPACE| WATCH THE 3D TOUR. Welcome to Your Dream Home! Be the First to Own this Gorgeous, BRAND NEW 2024 Residence! This never-occupied beauty boasts over 2,400 sq ft of contemporary elegance and is perfectly nestled on a peaceful street, offering a serene retreat from the hustle and bustle.As you enter, you’ll be greeted by a stunning foyer leading to a versatile DEN/OFFICE space that’s ideal for work, study, or can easily transform into an extra bedroom. A convenient 2-pc washroom adds to the functionality of this beautiful home. The expansive open-concept main floor showcases a magnificent CHEF’S KITCHEN, featuring elegant built-in stainless steel appliances, luxurious quartz countertops, a spacious walk-in pantry, and sleek cabinets providing ample storage for all your culinary tools. The dining and living areas are flooded with natural light from large windows and are further enhanced by a cozy gas fireplace framed with stylish tile, creating the perfect ambiance for entertaining or relaxing. Upstairs, you’ll find 4 generously sized bedrooms and 3 stylish bathrooms. The primary suite is a true sanctuary, complete with a lavish ensuite featuring a shower, tub, double vanity, and an expansive walk-in closet. A bonus room and a practical laundry room add convenience to this level. Step outside to your private deck and enjoy the peaceful views of green space, with scenic walking paths just steps away for leisurely strolls. The 3-car attached garage leads into a functional mudroom, and an unfinished basement with a separate side entrance provides exciting future potential. Located in the highly desirable Kinniburgh community, this residence seamlessly blends practicality with sophisticated design. Don’t miss your chance to secure this incredible o pportunity in a vibrant neighborhood that offers all the amenities Chestermere has to offer. Schedule your viewing today and step into the next chapter of your life in this exceptional home! (id:50955)
Diamond Realty & Associates Ltd.
63 Juneberry Heights
Rural Rocky View County, Alberta
Discover the charm and elegance of this new home in the vibrant lake community of Harmony! This thoughtfully designed home features 3 spacious bedrooms and 2.5 bathrooms, crafted to blend style, functionality, and comfort in every corner. With modern touches throughout, this home invites you to experience upscale living in one of Alberta’s most desirable neighborhoods . The main floor layout seamlessly combines the living room, kitchen and dining areas - perfect for entertaining or spending quality time with loved ones. You will love the upgraded Samsung gourmet kitchen package paired with white cabinets and sleek quartz countertops throughout. This kitchen offers both style and practicality, making meal prep a pleasure in a space that’s as beautiful as it is functional. The walk-out basement adds valuable flexibility and direct access to outdoor living. With a rare rear detached triple-car garage, you'll have plenty of room for vehicles, storage, and any extras that enhance your life. Photos are representative. (id:50955)
Bode
263 Sunset View
Cochrane, Alberta
OPEN HOUSE NOVEMBER 2 & 3 FROM 1-4PM!!!!!! Introducing this absolutely stunning, executive 2-storey WALK-OUT home with unparalleled panoramic VIEWS, nestled in the picturesque community of Sunset Ridge in the serene town of Cochrane. Immaculately maintained and thoughtfully finished, this luxurious property provides an expansive living experience both inside and out. From its pristine curb appeal to the grand entryway, this home welcomes you into a space where no detail has been overlooked.The main level showcases beautiful hardwood floors, an inviting gas fireplace in the family room, and a GRAND chef’s kitchen complete with built-in stainless steel appliances, a large island, granite countertops, and built-in wine racks. The bright dining room overlooks the meticulously landscaped backyard, offering expansive VIEWS from every angle.This home is fully equipped with Sonos speakers throughout and a wired security system, providing luxury and peace of mind. Dual decks—one on the main level and one below—take full advantage of the breathtaking views. With power ready for an outdoor kitchen, these spaces are perfect for enjoying outdoor living, while a privately tucked-away hot tub offers a peaceful retreat under the stars.The professionally finished walk-out basement provides additional space to unwind, with easy access to the yard and those remarkable views. Thoughtful touches such as babyproof doors and cabinets make this home ideal for modern family living, blending comfort and convenience effortlessly.Upstairs, the primary suite serves as an elegant retreat with custom feature walls, while two additional bedrooms provide ample space for family or guests. The walk-out basement extends the living area, making it the ultimate entertaining space with endless possibilities.Located in a sought-after neighborhood, this exceptional home offers a lifestyle of executive luxury and easy access to outdoor adventures for those who love the outdoors. All furniture is negotiable – please see private remarks. Don’t miss your opportunity to own this immaculate home, where every detail has been thoughtfully completed for the discerning homeowner. (id:50955)
Exp Realty
54 Lindman Avenue
Red Deer, Alberta
Discover this exceptional 5-bedroom modified bi-level home in the prestigious Laredo neighborhood, perfectly situated just across the corner from a serene pond with picturesque walking trails. Spanning 2,033 sq. ft., this residence is a testament to custom craftsmanship, with every detail thoughtfully designed. The kitchen is truly the heart of the home, featuring granite countertops, a striking curved feature wall, custom cabinetry with a floor-to-ceiling pantry wall, a built-in wine fridge, and a convenient desk area perfect for your small office or computer needs. It even boasts a fridge with a built-in tablet screen, blending modern technology with style. Vented hood fan completes this perfect kitchen. The open floor plan flows effortlessly into the living room, where an elongated fireplace adds a touch of modern elegance. The builder has meticulously attended to every small detail, ensuring the home offers all the comforts of luxury living. Enjoy the convenience of main floor laundry, plus additional laundry hookups in the fully finished basement, providing ultimate flexibility. The spacious front and rear entries feature bench seating and ample storage, while the primary bedroom serves as a luxurious retreat with a 5-piece ensuite, double sinks, granite counters, and a generous walk-in closet. The basement is an entertainer’s dream, complete with a granite wet bar, a massive family room, two additional bedrooms, and roughed-in infloor hot water heating. Outside, relax on the large composite deck or the lower concrete patio, perfect for outdoor gatherings. Located close to top-rated schools and the Collicutt Recreation Centre, this home offers the ideal blend of luxury, comfort, and convenience. Don’t miss the chance to own this stunning custom property! The sloped roof was purposely faced south for future solar panels with a roughed in conduit for connectivity. (id:50955)
Royal LePage Network Realty Corp.
72, 2816 Botterill Crescent
Red Deer, Alberta
Desirable Adult Living!! PRIME LOCATION!! Two bedrooms up and one down! Main floor laundry and two bathrooms. The bright living room has large windows and looks over the Sunnybrook farm. Living/dining area is open concept with a deck facing southwest. Downstairs you will find a spacious games/recreation room another bathroom and very generous storage area!. The kitchen appliances are new in the last two years (very little use). The hot water tank was new in 2022. Freshly painted in the last year. Single attached garage. This property is walking distance to shopping, trail system and public transit.. Condo fees include exterior building maintenance and maintenance of the grass and snow removal. POLY B HAS BEEN REPLACED!! (id:50955)
Royal LePage Network Realty Corp.
22 Dixon Crescent
Red Deer, Alberta
Perfect Starter Home or Rental Property! This charming home features a bright, open kitchen with a separate dining area and a spacious living room that opens onto a deck, perfect for outdoor relaxation. The main level includes a master bedroom with a 2-piece ensuite, two additional bedrooms, and a 4-piece bath. The fully finished basement offers a large family room, a games room, a den, a 4-piece bath, and two extra bedrooms. Located just a short walk from the City of Red Deer's Collicutt Rec Centre, as well as Hunting Hills and Notre Dame High Schools, this home is ideally situated. With front and back parking pads, newer carpet, and brand-new roof shingles, it’s a fantastic opportunity! (id:50955)
Royal LePage Network Realty Corp.
405 Hope Bay
Rural Rocky View County, Alberta
Fantastic opprotunity to own a very nice half Duplex Bungalow Condominium with attached Garage in beautiful peaceful Rocky View county, rural location on the very edge of Calgary. Prince of Peace 55 plus Community is a very well managed Condominium with low Condo fee, and pets are welcome subject to Board approval (2 pets, dogs and/or cats) Located 100 Street NE. Just south of Trans Canada Trail. Close to all amenities, 5 minute drive to East Hills Shopping center and development, Costco, Walmart, Odeon Theater and more. Please call today. (id:50955)
Grand Realty
208 Stonemere Place
Chestermere, Alberta
Welcome to this captivating 1,200 sq ft end-unit townhome in the highly desirable community of Westmere, in Chestermere! This home perfectly blends style, comfort, and functionality, featuring an attached garage, a bright open floor plan, and an undeveloped basement ready for your personal touch.Step inside to a welcoming tiled entrance leading to a spacious living area with rich laminate flooring, large windows, and a cozy gas fireplace with a striking brick accent. It is ideal for both relaxing and entertaining; the dining area seamlessly connects to the living room, creating the perfect space for family meals or hosting guests. The corner kitchen, equipped with ample cabinet space, tiled floors, and a central island, is ideal for casual breakfasts or gourmet dinners.Upstairs, you'll find three generously sized bedrooms filled with natural light. The primary suite is a true retreat with updated laminate flooring, a walk-in closet, and a private 3-piece ensuite. Two additional bedrooms share a well-appointed full bathroom, perfect for family, guests, or a home office. The unfinished basement offers endless possibilities, whether for a family room, home gym, or entertainment space.Outside, the lovely patio area is perfect for BBQs and relaxing, with open green space behind for added privacy and tranquillity. Located minutes from the golf course, parks, beach, lake, and walking paths, you’re also steps from Steve King Memorial off-leash dog park, St. Gabriel Junior High, and Prairie Waters Elementary—making this home ideal for families and pet lovers alike.Don’t miss the opportunity to own this charming, well-maintained townhome in the heart of Westmere. Schedule a viewing today and discover your move-in ready home before Christmas! (id:50955)
Coldwell Banker Mountain Central
421 1 Avenue Se
Airdrie, Alberta
1263 square foot bungalow in charming OLD TOWN. 4-bedroom, 2 bath home with oversized detached garage on generous lot. On a quiet tree-lined street this location is terrific! Quick and easy access to the QE2 highway AND it is centrally located to schools, shopping & restaurants. Spacious living room with original hardwood floors, custom built-ins centered on cozy wood burning fireplace. The kitchen with updated cabinetry offers plenty of prep space and storage for all your culinary needs. A total of 3 bedrooms on the main floor including the very large primary bedroom (2 bedrooms were amalgamated into one) and updated main bath. Enjoy the expansive bedroom as it is or the additional space offers options to add a luxury walk-in closet, ensuite bathroom retreat or even a home office. Basement layout includes large family room, 3-piece bathroom, bedroom, games area and lots of storage. Large South facing backyard with 24x24 detached garage with 220V wiring, RV parking, vinyl fencing as well as a 2-car driveway. Upgraded electrical panel. Separate basement entrance. Quick possession available. (id:50955)
Maxwell Canyon Creek
#28 2307 Twp Road 522
Rural Parkland County, Alberta
Do You Dream of Making Memories with Your Family at Your Own Lakefront Getaway? This beautiful, waterfront lake lot in WEST Point Estates is ready for you to build your dream home away from home! This 1.11 acre lot that gently slopes towards the lake has trees for privacy and a cleared building site. All water sports are welcome at Jackfish Lake, and there are great reviews from fishermen. Just 40 minutes from Edmonton, and 15 from Spruce Grove and Stony Plain, enjoy a quick ride all on pavement to your waterfront retreat. With gas and power running to the property line, all you have to do is pick your builder and see your familys dreams come to life. (id:50955)
RE/MAX Elite
#24 26314 Twp Road 532 A
Rural Parkland County, Alberta
Welcome to your dream home in a serene, tree-backed neighborhood! This stunning two-story residence boasts an array of luxurious features designed for modern living. As you enter you will be greeted by an open to below foyer, highlighted by a breathtaking spiral staircase. The main floor offers a spacious pop-in office, perfect for working from home or a private study. The heart of the home is the beautiful modern kitchen, equipped with stainless steel appliances, sleek countertops, and ample cabinetry, ideal for any culinary enthusiast. Upstairs, you will find 4 generously sized bedrooms with ensuite bathrooms, ensuring comfort and privacy for all family members. The fully finished walkout basement is an entertainers paradise, featuring a stylish bar, a dedicated wine room, a versatile flex room, and an additional bedroom, perfect for guests or extended family. A convenient two-piece washrooms completes the lower level. To top it off, this home has a oversized triple car garage and a swim spa/sauna.Kyla (id:50955)
Real Broker
471019 Rge Rd 250
Rural Wetaskiwin County, Alberta
If you looking for Peace and Quiet this is for you. Not in Subdivision 4.65 acres 1753 sq ft Bilevel completely developed with In-law suite in the basement, large windows for lots of sunshine,2 bdrms,3 pce bath, fully self contained suite with walkout access to outside from the basement. Includes all appliances for both living quarters or can accommodate a large family with 5 bedrooms two laundry's and 3 bathroom. New flooring throughout kitchen and dining area, appliances upstairs in kitchen are only 3 years old. New high efficiency furnace and A/C New sidewalks, large rear deck, fire pit, Gazebo, storage shed, chicken coup, small workshop, fenced on 3 sides with a couple of cross fenced areas, huge garden area,250 spruce and pine tress planted 5 years ago, 10 minutes to Wetaskiwin and Millet,20-30 minutes to Leduc, Edmonton, Nisku and the Airport. (id:50955)
Century 21 All Stars Realty Ltd
Twp 241 Range Road 261
Rural Wheatland County, Alberta
Located 1.7Km South of Highway #15 mins from the De Havilland Manufacturing Facility25Mins East of Calgary, 5 Mins West of Strathmore+/- 67 Acres of Industrial Zoned LandFully Fenced yardSite Services to the property LinePhase 1 Ground Water Report Available (id:50955)
RE/MAX Key
7806 1a Avenue
Edson, Alberta
FOR LEASE! Spacious 26.46 acre commercial/industrial property located in the West end of Edson with excellent highway access and exposure! The main floor of the 3 bay shop is 5500 sq ft with 18' ceilings, and consists of the shop area with two 16' overhead doors, office area, 2 piece washroom, storage room, plus a drive thru wash bay on the East side with 14' overhead door. The second floor features a kitchen, 4 piece bathroom, and large locker room. Property also boasts a 1600 sq.ft. office building with full basement, 25' x 30' double detached garage (newer shingles on building and garage), quonset, and an enormous gravelled yard for parking heavy equipment or whatever your company needs. Property is wired for three-phase power to the shop and has full security system. Property can be leased for $7500 per month if tenant doesn't want to use the office building and garage that is currently rented out. Viewings by appointment only. (id:50955)
Century 21 Twin Realty
24311 Twp Road 502
Rural Leduc County, Alberta
Five minutes from Edmonton International Airport, 21.18 Acres zoned Country Residential with great exposure of Airport Road. Presently generating $4700 rental income from various residential units on the property, rented on month to month basis, plus a vacant heated shop (rented in past) also can generate another $500/month, also a vacant Barn can be rented for horses etc, numerous possibilities of generating more rental income. Property being sold at As-is basis, Country residential land use zone allows potential development of this property into 7 separate Estate lots, some of them backing to a natural creek. (id:50955)
Maxwell Polaris
129 1 Av S
Rural Parkland County, Alberta
Discover your lakeside paradise in this 3-bedroom, 2-bathroom haven with 1,950 sq ft of elegantly designed space, balancing comfort & style. Floor-to-ceiling windows capture breathtaking views, seamlessly connecting you with the lake & surrounding nature. The heart inside this home is the grand open-concept living area, with soaring ceilings & wooden beams, perfect for both intimate gatherings & entertaining. A charming wood-burning stove adds cozy warmth, while the well appointed kitchen with modern appliances & sleek quartz counter-top is a culinary enthusiasts dream. Step onto the expansive deck, ideal for al fresco dining, sunbathing, or simply unwinding. Enjoy ultimate relaxation in the massive spa hot tub, perfectly positioned to offer stunning lake views as you soak under the open sky. The landscaped yard leads directly to the lake, inviting endless outdoor adventures. Perfect as a permanent residence or vacation escape, this property promises a life rich in relaxation and natural beauty. (id:50955)
RE/MAX Real Estate
#17 53026 Rge Road 43
Rural Parkland County, Alberta
Your dream lakefront home awaits! Located on the stunning north shore of Lake Wabamun, this modern property offers breathtaking lake views, an oversized garage, and unbeatable tranquility. Just minutes from the Village of Wabamun and less than an hour from Edmonton, this is the perfect getaway for commuters or a peaceful retirement retreat. With over 1,600 sq ft of open-concept living space, vaulted ceilings, and high-end finishes, this home blends luxury and comfort. Host family gatherings, or enjoy the cozy ambiance for two. In addition to a second bedroom the flexible office space doubles as a guest room, and the heated garage is ideal for hobbyists seeking a workshop along with accommodating 2 cars. Step out from the south-facing living room or master bedroom onto a fully screened-in deck, where serene views of the park like reserve and lakefront will melt your stress away. This is your chance to own a piece of paradise. Act nowyour lakeside retreat is waiting! (id:50955)
RE/MAX Real Estate
513 Clearwater Heath
Chestermere, Alberta
Home awaits in one of Chestermere's newest communities, Clearwater Park! The perfect blend of small town charm with modern amenities. Full access to the community clubhouse with an indoor swimming pool, school sites with playfields, skating rinks, tennis courts, and numerous walking paths! This amazing new home, 'The Douglas, ' from Akash Homes offers over 1800 SQFT of living space and features a large living area, spacious eat-in kitchen, quartz counters, and chrome faucets throughout! Upstairs, you'll enjoy added space with a large bonus room and 3 well-appointed bedrooms, including a primary suite designed with two in mind! **PLEASE NOTE: PICTURES ARE OF SIMILAR HOMES; ACTUAL HOMES, PLANS, FIXTURES, AND FINISHES MAY VARY AND ARE SUBJECT TO AVAILABILITY/CHANGES WITHOUT NOTICE. (id:50955)
Century 21 All Stars Realty Ltd.













