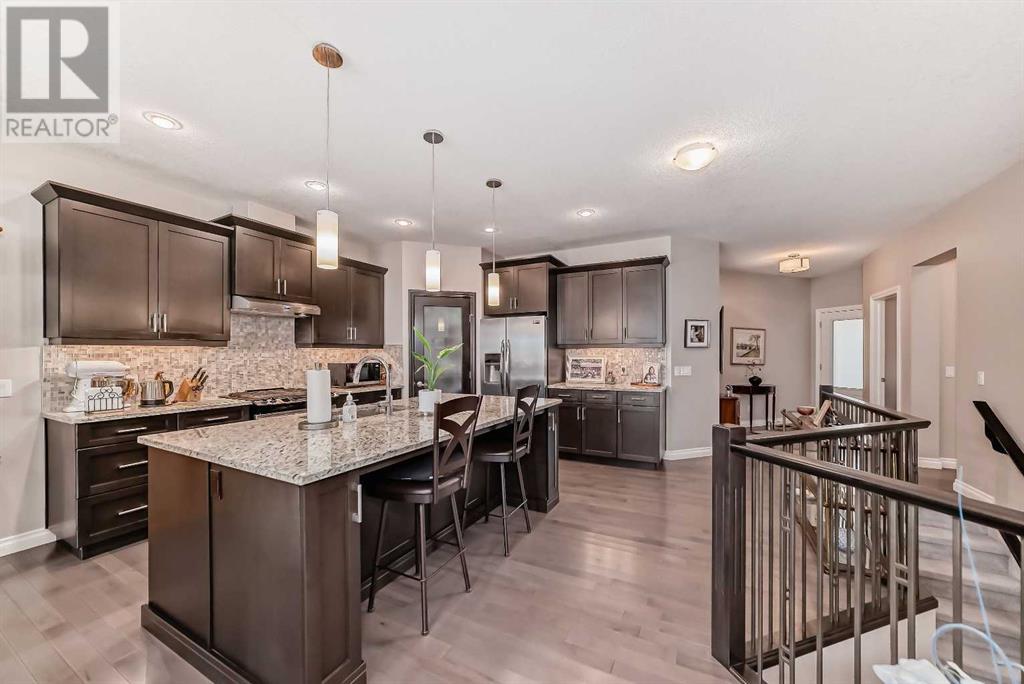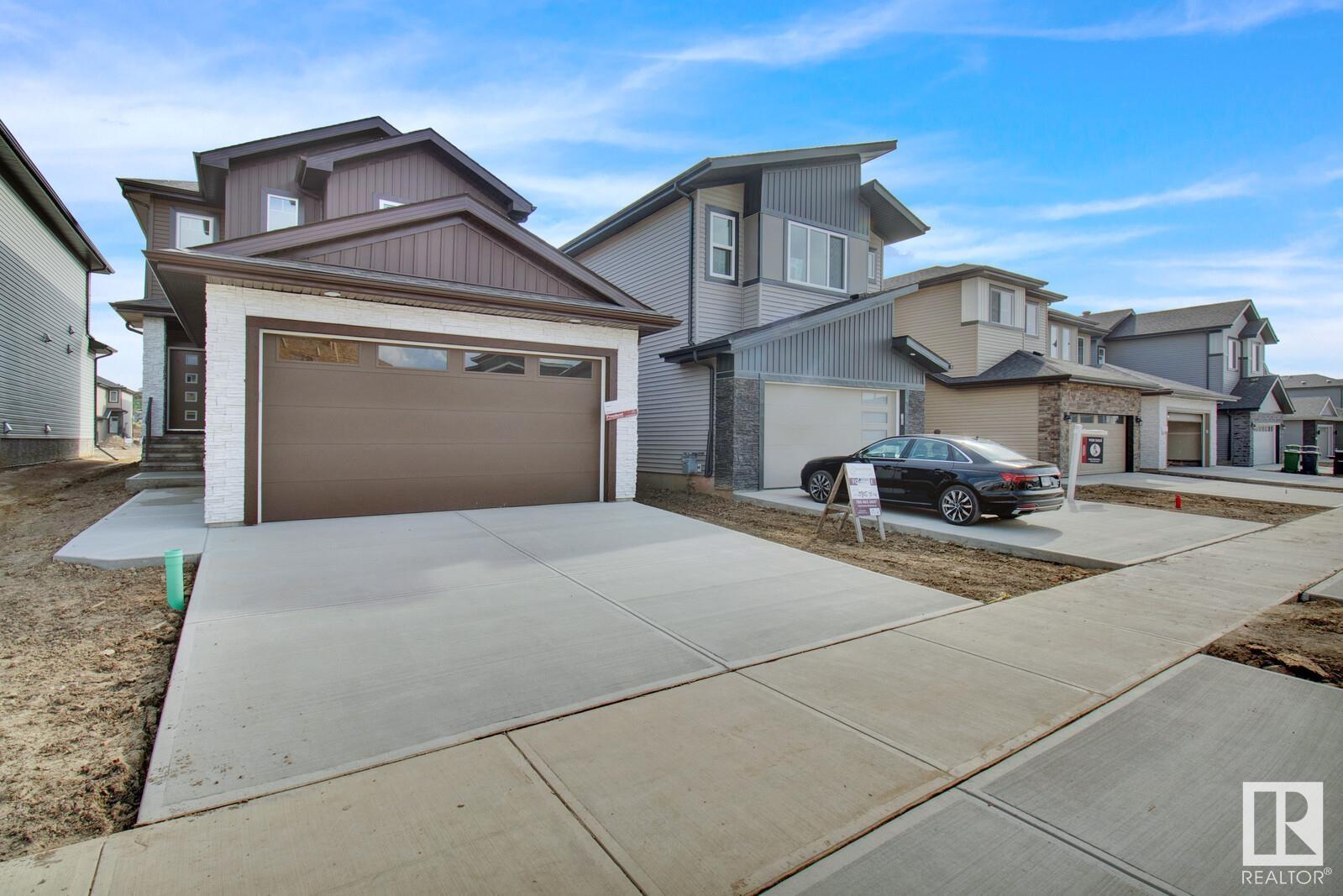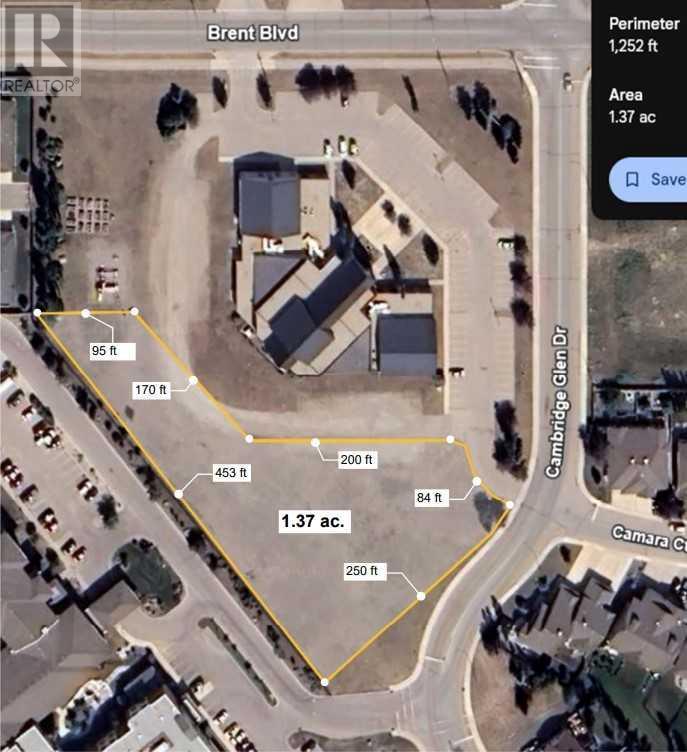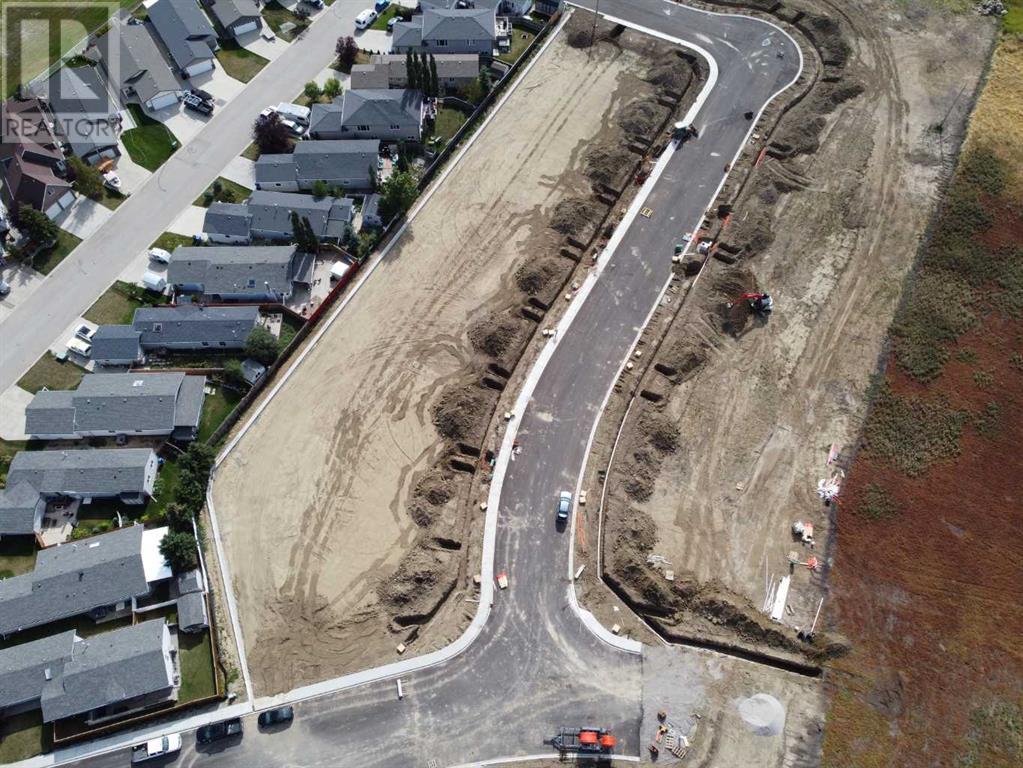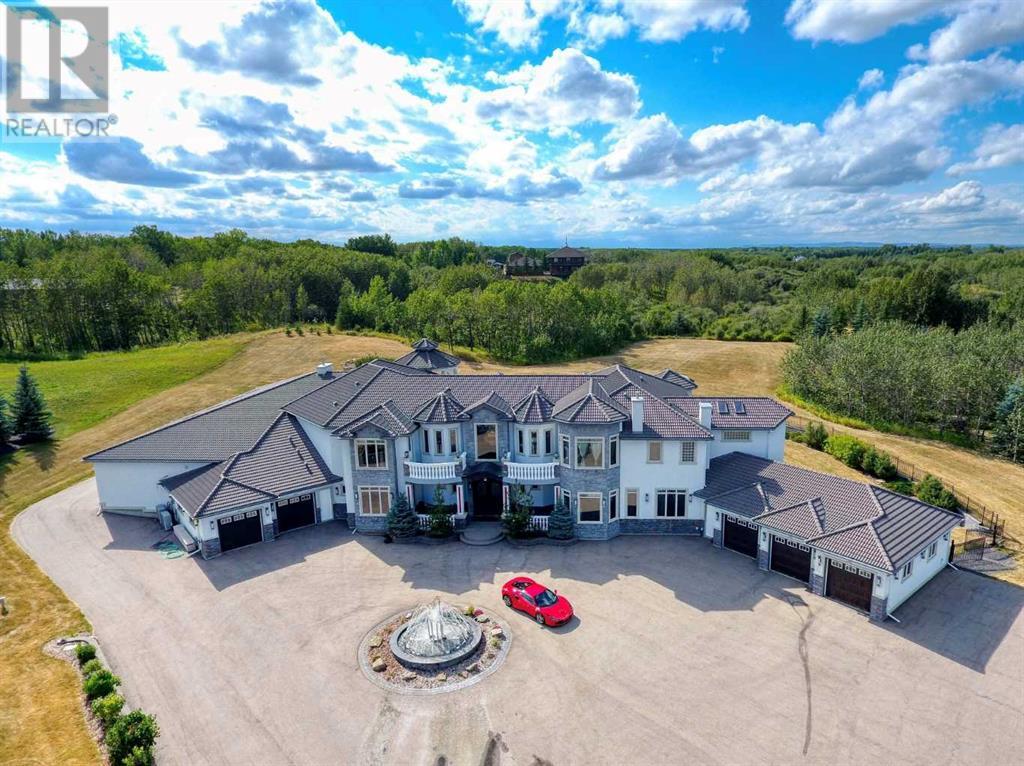5608 56a Avenue
Rocky Mountain House, Alberta
Here's a family friendly, well maintained, 4 bedroom home located in a quiet close across from Lochearn Park. The main level offers a big bright living room with a large south facing window to the park and a stone surround wood burning fireplace. Adjoining dining area with patio doors out to the back deck and an updated kitchen with all new appliances. 3 good sized bedrooms including the primary with a 2 piece ensuite plus a full 4 piece main bathroom. Downstairs is finished with a huge 4th bedroom, spacious rec room giving the family lots of space and potential to frame in a 5th bedroom if needed plus a 3 piece bathroom and large laundry/mechanical room with good storage. The home has had many upgrades including all new windows in 2019, vinyl plank flooring upstairs and carpet downstairs, paint in the last 5 years, shingles 10 years old, furnace and hot water tank 8 years ago and all 5 appliances new within the last 2 years. Outside we have a big fenced back yard with a back deck and ground level patio, raised garden boxes, a mature apple tree and a convenient storage shed. The double detached garage is heated and has 220 power. Lochearn park out front offers a playground, basketball court, ice rink in the winter and nice green space, plus there's a second park around the corner and the schools are just a few blocks away. (id:50955)
RE/MAX Real Estate Central Alberta
16 Heritage Cr
Stony Plain, Alberta
Welcome to this spacious, bi-level home boasting over 2,600 sq/ft of developed living space. Ideally located just a short walk from the brand-new Westview K-9 school, this home offers both convenience and comfort for families. The main level features fresh paint throughout, along with new carpet in the bedrooms and stairs. Two generously sized bedrooms, including a massive primary suite with a 3-piece ensuite, provide ample space and privacy. The oversized main bathroom includes both a shower and a relaxing corner jetted tub. A bright kitchen with a dining area opens onto a large, tiered deck with new dura-decking, perfect for low-maintenance outdoor enjoyment. Downstairs, the fully finished basement adds two additional large bedrooms, a den, a 4-piece bathroom, and an expansive family room with a cozy gas fireplace. With an attached double garage, this home offers all the space and functionality you need. (id:50955)
Century 21 Masters
348 Rivercrest View
Cochrane, Alberta
Are you dreaming of a bungalow on a quiet street in Cochrane? Welcome home to your fully finished bungalow in the heart of Rivercrest in Cochrane! Your 3 bedroom bungalow boasts nearly 3,000 sq. ft. of finished space, stunning finishes and a south facing backyard. From the moment you walk-in to this gorgeous Trico built home, you’ll notice timeless yet modern details and perfectly curated colours & design features. The expansive vaulted ceilings draw you into your open concept, main floor living area with everything you need. Your kitchen is the perfect place to entertain, spend time with your family and cook a delicious meal. Featuring upgraded stainless steel appliances, an expansive island and additional built-in cabinetry this kitchen is top notch. Enjoy spending time in your spacious living room with an electric fireplace & modern tile detail. Relish in a bright living space with a full wall of large windows & patio door. Conveniently located off your main area is your primary suite with 5-piece luxury ensuite, with upgraded tile shower featuring 10 mil glass, gorgeous tile & soaker tub. Your spacious walk-in closet is perfectly designed with quick access to the main floor laundry and mudroom. Drive right into your spacious double car garage with ample space for your vehicle, bikes and more. Downstairs you will find 2 additional bedrooms, a full bathroom and the perfect basement recreation area & custom bar area. Enjoy additional natural light in your bright and spacious basement thanks to the oversized windows and additional potlights, perfect for family movie nights and craft area. Outside, enjoy the Cochrane sun on your south facing full width deck and spacious future yard. Rivercrest is a quiet boutique community with stunning mountain views and a future school site. Enjoy getting to know your neighbours, on a quiet street and convenient access to everything Cochrane has to offer! Living here means convenient access to Calgary, minutes from Spray Lakes Recr eation Centre & downtown Cochrane! You have everything Cochrane has to offer right at your doorstep. Don’t miss the opportunity to move into your new home before Christmas! Book your showing today! Interior photos are representative to a previous build and similar to what this home will have, please get in touch for more details. (id:50955)
Real Broker
287 Rivercrest Boulevard
Cochrane, Alberta
Welcome to your dream home in Rivercrest! Have you been dreaming of a spacious home with a walk-out basement for your family? This is it! Built by Trico Homes, this nearly 2,500 sq.ft. home with 3 bedrooms, a spacious home office and walk-out basement is bright, open and extremely functional. From the moment you walk-in, you’ll notice the spacious entrance and expansive main floor flex room, perfect for working from home. It’s close to the main area but nicely tucked away for added privacy. As you come into the open concept main area, you’re greeted by a full fall of windows including a large sliding glass patio door. Your kitchen with an expansive 8’ island, ample counter space and built in appliances is the perfect gathering and entertainment space. Enjoy spending time with your family by the fireplace or enjoying a meal in your spacious dining room. Heading upstairs you are greeted by a spacious & centrally located bonus room perfect for family movie nights or kids play space. Your primary suite is spacious & complete with a luxurious ensuite including double sinks, drawers for storage, upgraded tile shower and soaker tub. Getting laundry done and put away is a breeze with your laundry room conveniently connected to the primary walk-in closet. The kids wing of the home is complete with the perfect reading nook, a 5 piece bathroom with separate sink area and 2 spacious bedrooms each with a walk-in closet. In the basement you will find a 9’ walk-out foundation, 3-piece bathroom rough-in and large windows perfect for your future development. Outside, enjoy the evening sun on your oversized back deck and spacious future yard. Rivercrest is a quiet boutique community with stunning mountain views and a future school site. Enjoy getting to know your neighbours, on a quiet street and convenient access to everything Cochrane has to offer! Living here means convenient access to Calgary, minutes from Spray Lakes Recreation Centre & downtown Cochrane! You have everything C ochrane has to offer right at your doorstep. Don’t miss the opportunity to move into your new home before Christmas! Book your showing today! Photos are representative from the showhome. Build will have different selections & levels of upgrades. Please get in touch for more details. (id:50955)
Real Broker
275 Rivercrest Way
Cochrane, Alberta
Have you been looking for a brand new family home in Cochrane, with a white kitchen and backing a path!? Welcome to your new home in the boutique community of Rivercrest in Cochrane! Built by Trico Homes, this stunning 3 bedroom home is bright, welcoming and has the perfect layout. Upon entering, you'll find a spacious main floor flex room, ideal for a home office, study, or kids playroom. Continuing into the main area, you’re greeted by the large full wall of windows to enjoy the morning sun from your east facing backyard. Your open concept kitchen is complete with a built-in stainless steel appliance package including a gas range and additional drawers, hello storage! Enjoy cooking with ample counter space, a large pantry and spacious island; perfect for your kids to enjoy breakfast or entertain. An inviting electric fireplace adds warmth and coziness to your living room making it perfect for relaxing evenings. Heading upstairs you are greeted by a spacious & centrally located bonus room perfect for family movie nights or kids play space. Your primary suite is spacious & complete with a luxurious ensuite including double sinks, drawers for storage, upgraded tile shower and soaker tub. Conveniently situated just off your ensuite, is your spacious walk-in closet. Enjoy a full upstairs laundry room complete with additional storage and space to hang your clothes. The kids wing of the home is complete with two well appointed spare rooms with walk-in closets and a full spare bath with quartz countertops. In the basement you will find a 9’ foundation, 3-piece bathroom rough-in and 2 basement windows perfect for your future development. Outside, enjoy the sunrise on your back deck and spacious future yard. Rivercrest is a quiet boutique community with stunning mountain views and a future school site. Enjoy getting to know your neighbours, on a quiet street and convenient access to everything Cochrane has to offer! Living here means convenient access to Calgary, minutes f rom Spray Lakes Recreation Centre & downtown Cochrane! You have everything Cochrane has to offer right at your doorstep. Don’t miss the opportunity to move into your new home before Christmas! Book your showing today! Interior photos are representative to a previous build and similar to what this home will have, please get in touch for more details. (id:50955)
Real Broker
33 Fireside Landing
Cochrane, Alberta
Clearly, this is Cochrane's best condo FOR SALE right now. It's an ABSOLUTE BEAUTY at Clearbrook up in FIreside... If you’ve been searching for a most distinctive home with a reduced maintenance lifestyle, then without question, this is it. Welcome to this incredibly beautiful, villa-style home in Cochrane's favorite neighborhood, Fireside. Here, at Clearwater, you’ll find this large bungalow style home baosting so many hard-to-find features. You can't help but love the gorgeous open architecture, a luxurious kitchen with stainless appliances, huge island, butler style pantry, and dramatic lighting. The main floor features bedroom, den, laundry and bathroom. The main bedroom is very generous and includes huge walk in closet and gorgeous ensuite bath complete with heated floors. Downstairs is completely finished with huge family room, 2 oversized bedrooms, and a 4 pc bathroom. There’s a wet bar and very generous utility room. The location is super quiet, we’re backing on to the green side of the complex, not the road. A new privacy fence on the back patio was recently installed. New gas fireplace in the last 2 years and a double garage round out this FANTASTIC home in Fireside at Cochrane. (id:50955)
Real Estate Professionals Inc.
5305 Windsor Avenue
Coronation, Alberta
Solid 768 sq ft 2 bedroom and a four piece bathroom, sitting on a 50x115 ft lot on the beautiful boulevard street in Coronation. The house is on a pressure treated wood basement with sump pump, new HE furnace, new 100 amp panel, wood floor along with newer vinyl windows in the two upper bedrooms and kitchen. Repairs have been done to the plumbing, 4 piece bathroom and some laminate flooring. The roof will need to be done and some landscaping also on the outside. (id:50955)
Sutton Landmark Realty
61422 Rr 205
Rural Thorhild County, Alberta
Enjoy privacy on this 160 acres at the end of a dead end road just a few minutes south of Newbrook. This cute 896 sq ft 2 bedroom 1 bathroom home was built in 1983 with 2x6 walls and has been well kept. Upgrades over the years include flooring, kitchen cabinets, windows, ss appliances (stove and dishwasher new this year) shingles and bathroom renovations. Open living/kitchen concept, bay window and garden doors to a large covered deck add to this great home. There is a 32'x24' detached garage with addition on the back for more storage. Beautiful setting amongst large mature trees. The pasture land is all fenced and has dugouts for water and has been rented out for cattle pasture the last few years Perfect property for someone wanting a little privacy with lots of land for hunting or farming. Just about an hour to Edmonton. (id:50955)
RE/MAX Real Estate
3903 41 Av
Beaumont, Alberta
A beautiful, 4 bed/3 bath 2 Storey home, NEW, never lived in home available for IMMEDIATE POSSESSION ! This home is located in the highly sought after city of BEAUMONT. The main floor showcases an Open concept living room area with beautiful TILES THROUGHOUT THE MAIN FLOOR , kitchen , SPICE KITCHEN with a walk through pantry, fireplace , Main floor bedroom/den, Full bath, and patio doors leading out to a good sized backyard. Upstairs you will be greeted by a large bonus room with laundry, 3 bedrooms and full bath. Primary bedroom features 5pc ensuite with dual sinks and large walk in closet. Double attached garage. Located Only minutes from schools, shopping ,bus stops, and ponds. (id:50955)
RE/MAX Excellence
417 Black Stone Li W
Leduc, Alberta
This beautiful home is located in the much sought after community of Blackstone. When you enter this home you are greeted by the bright open concept of the main floor. The kitchen has a large island, and plenty cupboard and counter space! Off of the kitchen is access to your private fenced yard and double detached garage. Upstairs you will find 3 well sized bedrooms. You are going to love the 5pc ensuite and large walk in closet in the master bedroom! In the basement you will find a completely self contained legal suite with it's own appliances, full bath, kitchen, and separate HE furnace. Great as mortgage helper! (id:50955)
Professional Realty Group
283 Westpark Wy
Fort Saskatchewan, Alberta
Welcome to this stunning walk-out bungalow at the end of a peaceful cul-de-sac in desirable Westpark. With 1,563.2 sq. ft. of thoughtfully designed space, this home is perfect for families and entertaining. The spacious main floor features large windows that fill the home with natural light, complemented by an elegant formal dining room ideal for gatherings. The chefs kitchen offers ample counter space and plenty of cabinetry, making meal prep a joy. Enjoy the convenience of a main floor washer and dryer, plus four generously sized bedrooms, including a beautiful primary suite with windows overlooking the cozy backyard. Step outside to your outdoor oasis with direct access to a scenic walking path. The inviting living area is perfect for relaxing or hosting friends and family. Located in a quiet neighborhood with friendly neighbors, this property is a true gem. Dont miss your chance to make this lovely bungalow your new home! (id:50955)
RE/MAX Real Estate
245 Brent Boulevard
Strathmore, Alberta
~ DEVELOPMENT OPPORTUNITY ~. Land Only...available for sale pending subdivision. This land is zoned P1 - Public Service District which offers so many development opportunities for the savvy developer. Nestled between Sagewood Villas and Hope Community Covenant Church and within the community of Cambridge Glen, the land which will be eventually subdivided, has the opportunity to be built out in any of the following uses: Residential Care, Seniors Housing, Athletic and Recreational Facility, Child Care Services, Cultural Facilities, Custodial Dwelling Unit, Education Services, Extended Medical Treatment Services, Religious Assembly, & many more options. As subdivision will be applied for with the accompaniment of an offer, the amount of land purchased can be negotiated. Call your awesome Realtor today to discuss your ideas. (id:50955)
Cir Realty
857 Beckner Crescent
Carstairs, Alberta
Welcome to Mountain View Estates – an exciting new development on the north side of Carstairs, perfectly situated just across the highway from the Carstairs Community Golf Course! This prime 14.5x36.5m lot (47.5x120) single family lot (15 available)offers a fantastic opportunity to build your dream home in a thriving community. With services already in place, sidewalks and paved streets completed, and architectural guidelines ready to inspire, it's the ideal location to bring your vision to life. These "GREEN" lots are also serviced with 200amp service for your electric vehicle needs!Carstairs, a charming town with over 5,200 residents, is just 65 km from downtown Calgary and less than 30 minutes from YYC International Airport, offering both convenience and tranquility. Whether you're looking to build your first family home or settle into a more relaxed pace of life, Mountain View Estates is calling your name! (id:50955)
Century 21 Bamber Realty Ltd.
830 Beckner Crescent
Carstairs, Alberta
Welcome to Mountain View Estates – an exciting new development on the north side of Carstairs, perfectly situated just across the highway from the Carstairs Community Golf Course! This prime 25x106 duplex or semi-detached lot (16 available) offers a fantastic opportunity to build your dream home in a thriving community. This lot can be purchased together with 832 Beckner in order to build both homes. With services already in place, sidewalks and paved streets completed, and architectural guidelines ready to inspire, it's the ideal location to bring your vision to life.Carstairs, a charming town with over 5,200 residents, is just 65 km from downtown Calgary and less than 30 minutes from YYC International Airport, offering both convenience and tranquility. Whether you're looking to build your first family home or settle into a more relaxed pace of life, Mountain View Estates is calling your name! (id:50955)
Century 21 Bamber Realty Ltd.
580 Township Road
Whitecourt, Alberta
317 Acres of land perfect for everyone. The process to divide 2 parcels, approximately 8 acres in size, has been approved by the county and started. Approaches have been built for both 10 acre parcels and the remaining Acreage. The property was logged in 2023, the regrowth is coming in beautifully. There is a large hill on the property giving an amazing view from the top. Roads have been built to access the back parcel. (id:50955)
Century 21 Bravo Realty
Range Road 214
Rural Thorhild County, Alberta
159 Acres of bare land recently logged. Perfect for agricultural purposes. (id:50955)
Century 21 Bravo Realty
156 Ranch Road
Okotoks, Alberta
OPEN HOUSE NOV SAT 16th: 11:30-1:30. Immerse yourself in enhanced elegance within this charming three-bedroom, and over 2800 sq. ft. of living space this bungalow has to offer! Gracefully nestled in the desirable Air Ranch Community welcomes curb appeal and easy living. Starting with a large entrance with a home office set off to the side. The beautiful, engineered hardwood floors lead you into a spacious open floor plan featuring a kitchen with an amazing oversize island with “eye dropping” granite and hugged by warm cabinetry. Built-in oven and microwave, and glass top electric stove top. The living room showcases a contemporary gas fireplace with elegant floor to ceiling tile, and access to the upper oversize deck with gas line for your BBQ, a view of the mountains, green space with pond, and a variety of aircrafts coming and going. The entire house has been roughed in for a sound system with speakers (already in) and security system. The spacious primary bedroom allows a space to rest, reset, and relax in a stunning modern 5-piece ensuite, walk-through to walk-in closet to main floor laundry for added convenience. An extra wide staircase leading you to the lower level is full of coziness, comfy lush carpet, family room, two bedrooms, and 4 piece bath and lots of storage complete the basement. The exterior has lots of entertainment space for family and friends. Low maintenance fenced lush backyard with access to walking /bike paths.! With easy access to all amazing amenities Okotoks has to offer, this remarkable home & neighborhood is "your" wish-list! Welcome to 156 Ranch Road! (id:50955)
Royal LePage Solutions
173 Brome Bend
Rural Rocky View County, Alberta
Open house- Saturday, November 16, 12:00-2:00. Welcome Home, to this stunning 5-bedroom former Sterling Show home is designed with family living and entertainment in mind. Nestled across from Paintbrush Park in the award-winning Harmony community, this home offers an exceptional lifestyle paired with modern luxury.Step inside and you’ll be greeted by an open-concept main floor, perfect for hosting gatherings or spending cozy nights in. The gourmet chef’s kitchen, complete with ceiling-high custom cabinetry, upgraded stainless steel appliances, and a spacious dining area, is made for those who love to cook and entertain. The living room’s large windows let in plenty of natural light, and the custom stone fireplace provides the ideal space for relaxation.Upstairs, retreat to the primary suite, featuring an oversized bedroom, a stunning ensuite with heated floors, a freestanding soaker tub, dual vanities, and a walk-in closet that dreams are made of. Two additional bedrooms, a bonus room, and a well-appointed bathroom make this floor perfect for family living.The fully finished basement is where the fun begins—ideal for movie nights, games, and workouts, plus two more generous bedrooms and a bathroom for guests or growing families.Outside, the sizable deck and landscaped yard offer even more space to enjoy those summer nights. Living in Harmony means access to top-tier amenities: the Mickelson National Golf Course, lake and beach access, parks, trails, and so much more. This vibrant, family-friendly community is truly one-of-a-kind! Don’t miss out on this opportunity to live in one of Harmony’s finest homes. (id:50955)
Century 21 Bamber Realty Ltd.
204 1 Avenue E
Hussar, Alberta
Looking for commercial land in a great location and at a great price? Look no further. This commercial zoned, corner lot in Hussar is actually two lots so there are plenty of options. Sitting on the main street as you enter the village you have excellent access and visibility. Hussar is only 25 minutes from Strathmore and has plenty of amenities. The structures on the property are not useable in their current state but they could be restored to their past splendor or torn down. If the new owner wanted the buildings removed the current owner would be willing to assist with that. (id:50955)
Royal LePage Benchmark
10033 Hoppe
Grande Cache, Alberta
Looking for that property to make your own. This bungalow on a corner lot across from the downtown core is now up for the taking. Amazing views and surrounded by the Rocky Mountains., This home has 3 bedrooms and 1 & 1/2 baths. Great for a family. With lots of parking and lots of room to build that garage. Come take a look and make this house a home. (id:50955)
Maxwell Grande Realty
3569 Caxton Street
Whitecourt, Alberta
Excellent Franchise Opportunity in a great location off busy Highway 43. This Location offers a Great Atmosphere and a commitment to good food. - all day long, Breakfast, Dinner and Supper with a great menu that is good for most. A great variety of dishes. The Restaurant has 140 seats, Lounge has 118 seats and there are over 45 parking stalls add to the appeal. This could be a great opportunity for someone looking to enter the franchise business, especially with a well-know brand that already has a customer base. All the training you will every need to be a successful entrepreneur. Discover the recipe for success and experience the warmth of joining the Smitty's Franchise Family - with a delicious blend of proven profitability, unwavering support, mouth watering food. (id:50955)
RE/MAX Advantage (Whitecourt)
75 Gray Way
Rural Rocky View County, Alberta
This architectural masterpiece offers an impressive fully furnished 13,500 SF of lavish living space, including a sprawling 2,700 SF gymnasium. A grand foyer, adorned with an imperial spiral staircase, warmly welcomes your guests. High ceilings grace this abode, featuring 7 bedrooms, 6 ensuite bathrooms, 3 additional bathrooms, an exercise room, a theatre room, and a formal dining room.This custom-designed residence offers an array of luxurious amenities, meticulously crafted for your entertainment and pleasure. The interior spaces are versatile, accommodating everything from formal dinners and cocktail soirées to movie nights, fully equipped karaoke system and lively games of basketball or badminton. The main level also boasts a bright sitting area with a well-appointed bar, a games area, and a magnificent sunroom. The open gourmet kitchen comes equipped with high-end built-in appliances, satisfying even the most discerning chefs. The primary bedroom retreat is a true oasis, complete with a cozy sitting area, a balcony, a walk-in closet with custom organizers, a soothing waterfall shower, and a rejuvenating Jacuzzi tub. Outside, a multi-level deck and terrace provide covered and open spaces for outdoor entertainment, all while offering panoramic views of the rolling Calgary hills. The private backyard is enveloped by lush landscaping and towering trees. With a 5-car insulated oversized garage and ample paved parking for guests, convenience is never compromised.Ideally situated, this home is just a short 5-minute drive from Bearspaw Golf Club and only 10 minutes away from Calgary's shopping, restaurants, schools, and more. Designed with the principles of Feng Shui, this estate fosters balance and harmony between you and the natural world that surrounds it. Don't miss the opportunity to make this stunning property your own. (id:50955)
Royal LePage Solutions
226 Kinniburgh Loop
Chestermere, Alberta
OPEN HOUSE Sun, Nov 17 from 11:00AM - 1:00PM****BRAND NEW HOME | OVER 2400 SQFT ABOVE GRADE | 4 BEDROOMS (2 masters with own ensuites) | 3.5 BATHROOMS | TRIPLE GARAGE| SIDE ENTRANCE | BACKS ONTO A GREEN SPACE| WATCH THE 3D TOUR. Welcome to Your Dream Home! Be the First to Own this Gorgeous, BRAND NEW 2024 Residence! This never-occupied beauty boasts over 2,400 sq ft of contemporary elegance and is perfectly nestled on a peaceful street, offering a serene retreat from the hustle and bustle.As you enter, you’ll be greeted by a stunning foyer leading to a versatile DEN/OFFICE space that’s ideal for work, study, or can easily transform into an extra bedroom. A convenient 2-pc washroom adds to the functionality of this beautiful home. The expansive open-concept main floor showcases a magnificent CHEF’S KITCHEN, featuring elegant built-in stainless steel appliances, luxurious quartz countertops, a spacious walk-in pantry, and sleek cabinets providing ample storage for all your culinary tools. The dining and living areas are flooded with natural light from large windows and are further enhanced by a cozy gas fireplace framed with stylish tile, creating the perfect ambiance for entertaining or relaxing. Upstairs, you’ll find 4 generously sized bedrooms and 3 stylish bathrooms. The primary suite is a true sanctuary, complete with a lavish ensuite featuring a shower, tub, double vanity, and an expansive walk-in closet. A bonus room and a practical laundry room add convenience to this level. Step outside to your private deck and enjoy the peaceful views of green space, with scenic walking paths just steps away for leisurely strolls. The 3-car attached garage leads into a functional mudroom, and an unfinished basement with a separate side entrance provides exciting future potential. Located in the highly desirable Kinniburgh community, this residence seamlessly blends practicality with sophisticated design. Don’t miss your chance to secure this incredible opportunity in a vib rant neighborhood that offers all the amenities Chestermere has to offer. Schedule your viewing today and step into the next chapter of your life in this exceptional home! (id:50955)
Diamond Realty & Associates Ltd.
67 Juneberry Heights
Rural Rocky View County, Alberta
Have it all with quick access to the mountains, short steps to the lake right in your community and Calgary practically at your doorstep! Discover refined living in this exquisite, two-story NuVista home in Harmony. Showcasing a charming foursquare elevation, this home includes 3 bedrooms, 2.5 bathrooms, and 9’ ceilings on both the foundation and main floor. The upgraded Samsung gourmet kitchen appliance package complements the quality kitchen cabinets and quartz countertops, while luxury vinyl plank flooring extends throughout the main level. Gather by the natural gas fireplace, tiled to ceiling height, or entertain on the expansive 30’ x 16’ rear walk-out deck. A triple detached garage offers ample space, and the walk-out basement provides easy backyard access. Ideally situated near lakes and mountains, Harmony provides an inviting, accessible escape from Calgary’s bustle. Photos are representative. (id:50955)
Bode






