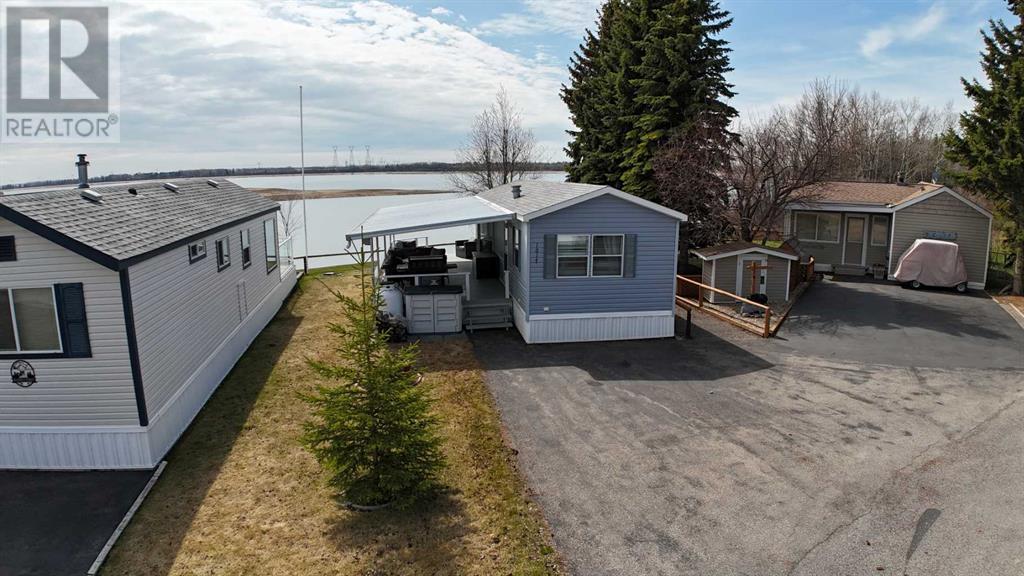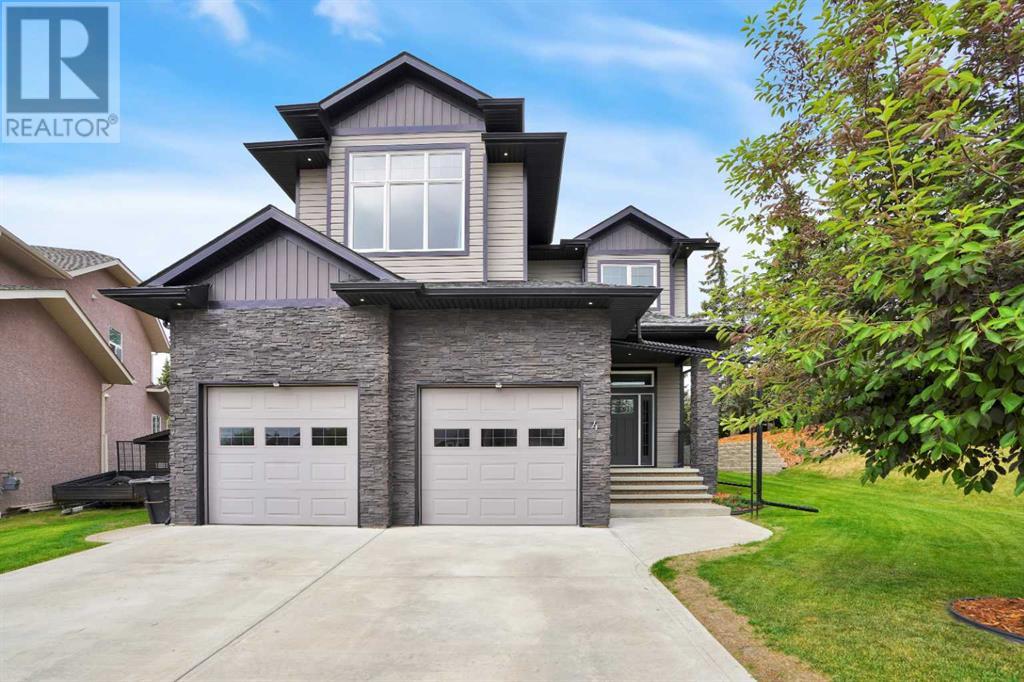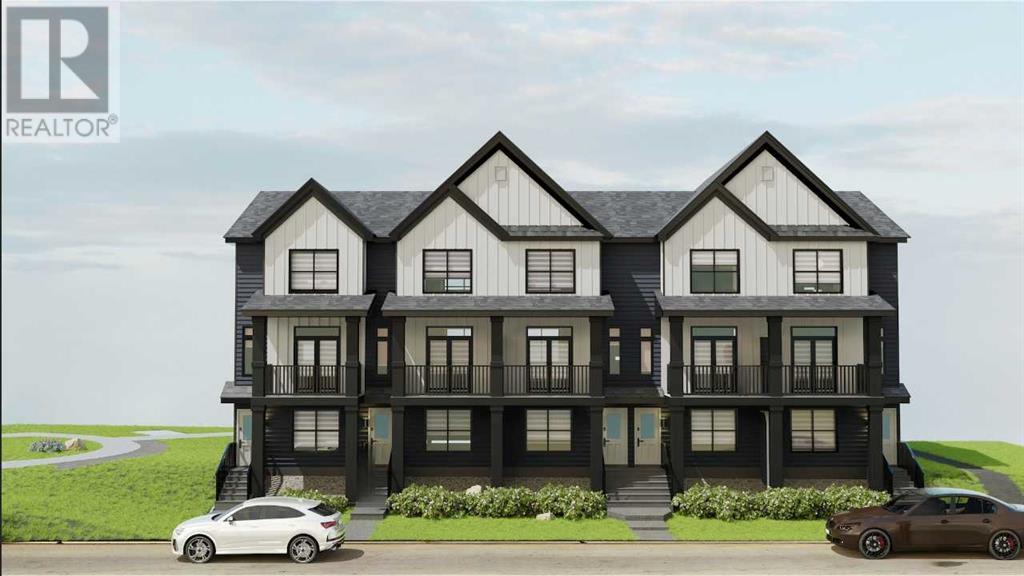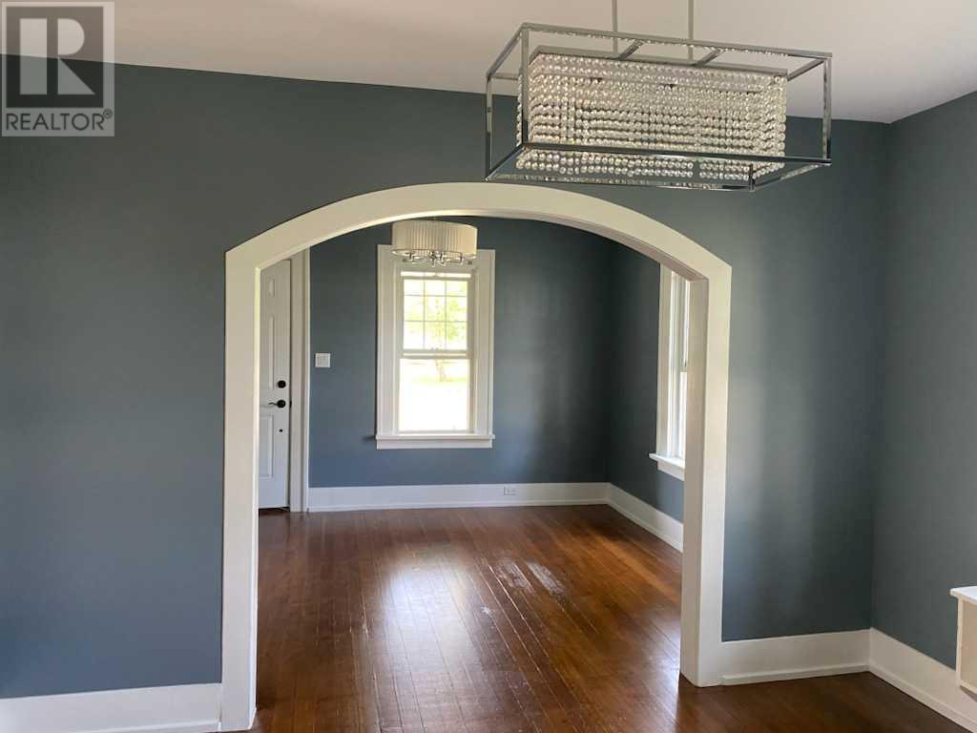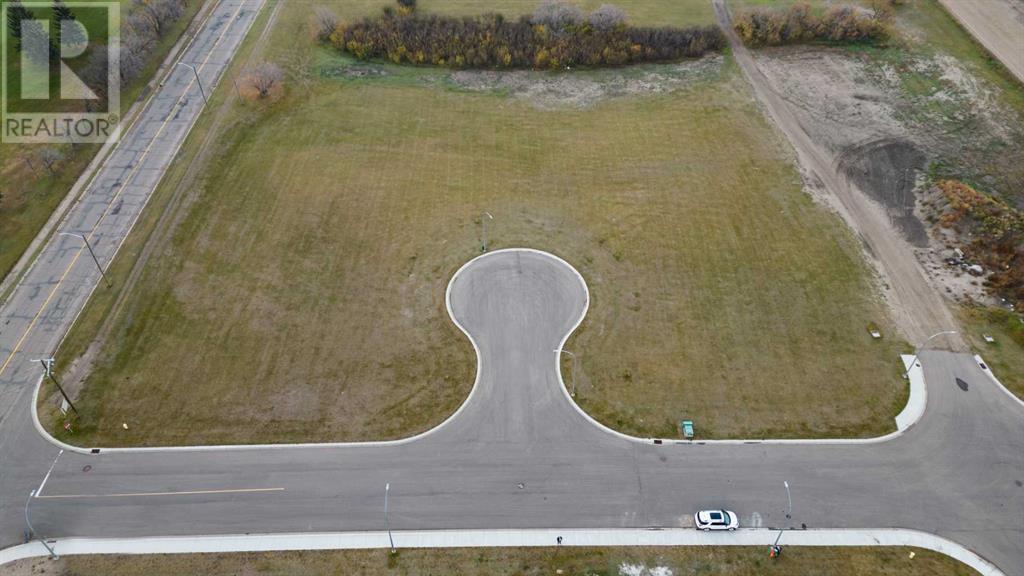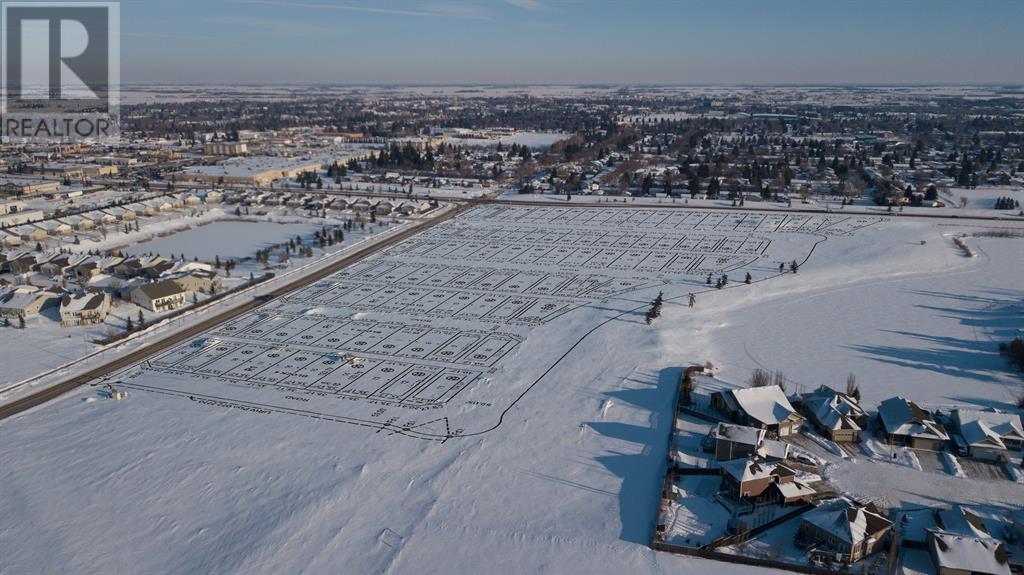203, 114 Mount Pleasant Drive
Camrose, Alberta
Looking for an affordable place to live while navigating this Sellers market? You will love this 2 bedroom Condo close to schools and shopping. Lots of room for storage, parking and a patio door to a deck for those BBQs. With inventory low and rental market high this might be just what you are looking for. (id:50955)
RE/MAX Real Estate (Edmonton) Ltd.
113 Overdown Drive
Red Deer, Alberta
Welcome to 113 Overdown Drive, Red Deer, AB, this fully finished 1/2 duplex is found in the desired subdivision of Oriole Park. There are two good-sized bedrooms on the upper level and a large recreation room in the basement along with another two good-sized bedrooms. (id:50955)
Royal LePage Network Realty Corp.
1017, 35468 Range Road 30
Rural Red Deer County, Alberta
Lakefront Paradise, Check this out before it's gone!! Turnkey 3-Season Retreat on Glennifer Lake. Nestled along the shores of Glennifer Lake Golf and Country Club, this remarkable lakefront property presents a rare opportunity to own your own piece of paradise. Boasting a 1995 Huronridge manufactured home, this turnkey retreat offers two bedrooms, one bathroom, and breathtaking panoramic views that stretch across one of Alberta's most beautiful lakes. This beautiful home, featuring two cozy bedrooms, one well-appointed bathroom, and a front living room that welcomes you with warmth and comfort. Spectacular Views: Wake up to awe-inspiring sunrises and unwind with picturesque sunsets as you soak in the incredible panoramic views of Glennifer Lake. Every moment spent on this property is a testament to the beauty of lakeside living. Turnkey Living: This retreat comes fully equipped with everything you need to start enjoying lakefront living immediately. From the included BBQ and smoker to the deck furniture, every detail has been thoughtfully curated for your convenience and enjoyment. Private Beach Access: Step outside and indulge in the ultimate lakeside experience with your own private beach, offering a serene escape where you can relax, swim, or simply bask in the tranquility of nature. Additional Amenities: Complete with air conditioning for added comfort during warmer months and a large covered deck perfect for outdoor entertaining, this property offers the ideal blend of indoor and outdoor living spaces. Rarely do opportunities like this come along – seize the chance to make memories that will last a lifetime at this lakefront retreat. Whether you're seeking a weekend getaway or a permanent 3 season residence, this property promises an unparalleled lifestyle filled with serenity, relaxation, and natural beauty. (id:50955)
Exp Realty
4 Cranna Place
Lacombe, Alberta
Everything you're looking for in large family home is HERE.This gorgeous CUSTOM COLBRAY home sits on a massive 10000+ square foot pie lot nestled in the trees and steps from Cranna Lake. With AMAZING curb appeal, this home is immaculate and move-in ready. The large front entrance with an OPEN STAIRCASE is finished in pretty porcelain tile and features built-in benches with convenient storage and a clever two way coat closet. Several steps take you to the stunning OPEN TWO STOREY main living area. This spacious entertaining area is anchored by the beautiful slate gas fireplace. Well lit with floor to ceiling windows and a large chandelier, this space was meant for gatherings. The large chef's kitchen has plentiful counter & work space, so many cabinets, room for a coffee bar and a massive island with seating. Finished in rich dark tones with contrasting granite, the effect is stunning. There is a handy WALK THROUGH Pantry with a built in alcove for a stand up freezer. The eating area offers enough room for a large kitchen table and looks into the treed yard. Extending past the walk through pantry is a HUGE LAUNDRY & MUD room. There is additional built-in cabinet storage flanking the washer and dryer and topped with a long folding counter/ countertop. There is a walk in utility cupboard, FOUR custom built in LOCKERS with cubby storage and access to the TWO WAY coat closet. This also has access to the 24' x 25' garage. A two piece bath rounds out the main floor. Up the open staircase leads you to the second story. With the open concept design, this light and airy second floor is kept bright yet cozy with warm plush carpeting. The master suite is simply beautiful. More floor to ceiling windows and an absolute DREAM ensuite. Expansive double sinks with so much storage, a deep soaker tub surrounded by frosted windows, a walk in shower and a water closet. The walk-in closet is 6' x 12'. There is a good sized BONUS ROOM, a WALK IN linen closet, two additional bedrooms & a four piece bath. Into the basement offers MORE GREAT SPACE. There is a small family room with a DRY BAR complete with microwave and mini fridge. The LARGE THEATRE ROOM offers optimal setup for watching your favourite flicks on the WALL SCREEN; projector included! There are also TWO MORE large bedrooms and a full 4 piece bath. Oh so cozy with in-floor heat!The yard is truly one of a kind. The main level composite deck spans the back of the house and looks into the treed and secluded yard. The large retaining wall adds so much usable space to the sloped side of the yard, and the tree house is an ADDED bonus. The numerous trees and shrubs keep the yard private and tranquil. Cranna lake, the trail system and school are only minutes away. With its warm contemporary design, this stunning showpiece offers room for EVERYONE, especially families that NEED SPACE! Tucked away in a quiet close, this home is a TEN! (id:50955)
Royal LePage Network Realty Corp.
178198 Tournament Lane
De Winton, Alberta
"La Charlize" by Baywood Estate Homes. Just released, our 2024/2025 Custom Executive Spec Home. Nestled on 3.5 acres backing onto the World Renowned Spruce Meadows Equestrian Center. Only 20 minutes to downtown and 5 minutes from the Shawnessy Shopping Complex. a VERY RARE opportunity to own a one of a kind French Country Inspired Manor designed by The Baywood Design Studios. Unique one of a kind features include; a centrally located inner courtyard oasis with fireplace accessed thru the front entry, dinning room french doors and a master bedroom Romeo and Juliet balcony.. Once inside you are presented with grand 24 foot ceilings, a custom second story bridge connecting the upper living spaces. Access to all floors is provided by a grand designer staircase along with a custom residential elevator. Basement features include a large designer wine cellar, a tiered themed movie theatre and a large fitness room. Final selections and colours can still be made until November 2024. Lot features include; a 3.5 acre, private gate accessed tree lined road right on the City Of Calgary limits. Lot offers the opportunity to have 3 horses on the property. Property is south of Calgary's new ring road and north of the Cities new southern communities. A very rare opportunity to own this much land almost inside of Calgary's city limits. Photos are representative. (id:50955)
Bode Platform Inc.
121, 285 Chelsea Court
Chestermere, Alberta
Welcome to Chelsea Court, showcasing the "Monarch" townhome by Trico Homes! This carefully crafted residence offers 3 bedrooms, 2.5 bathrooms, and over 1209 square feet of living space. On the entry level, you'll find a 2-car tandem garage and an optional flex room with a full bath. The main floor highlights a private front deck that overlooks nearby green space and walkways, enhancing your outdoor experience. Inside, the open floor plan is accentuated by 9-foot ceilings and a modern kitchen with quartz countertops and stainless-steel appliances, making it an ideal space for entertaining. Ascending upstairs, the owner's bedroom with a large walk-in closet & a private 4-piece ensuite provides a luxurious retreat, while the additional two spacious bedrooms and secondary bath offer comfort and functionality for families or guests. The inclusion of stacked laundry on the upper floor adds practicality and convenience to daily living. This is a pre-construction listing. Photos Representative. (id:50955)
Bode Platform Inc.
5901 50 Avenue
Innisfail, Alberta
Welcome to Upper Vista Innisfail. Gorgeous Elk river Model with 3 bedrooms and 2 bathrooms. Beautiful lake view Residents on Dodds Lake. Freehold Townhomes on 120+ acres ~ luxury waterfront Master Planned Community. Selling close to construction costs. Mortgage incentive available , no short term rental restrictions. extended deposit structure, free assignment, rental pool program(optional).One of the most affordable places. Resort style amenities, near by attractions including Banff, Lake Louise, Canmore, Jasper, Calgary, Edmonton, Red Deer, Sylvan Lake, top Golf Courses etc. $0 land transfer tax, $0 provincial sales tax. (id:50955)
Coldwell Banker Ontrack Realty
5015 47 Avenue
Forestburg, Alberta
Quality throughout. Extensively renovated character home. Large corner lot with mature trees. Single car garage, lots of parking. Spacious 3 bedrooms, office, one full bathroom with a second one roughed in downstairs. New shingles, soffit, fascia, eavestrough, on house, added extra rigid foam insulation, metal roof on garage. Many new doors and windows. Furnace is updated (blower, motor, gas valve, pilot, fan limit switch). Some extra wall insulation. Ducts are cleaned. Waterproofing by the foundation. Updated plumbing & drain. Front deck is replaced sept 2023. Immediate possession. (id:50955)
Century 21 Advantage
3 Fairways W
Sedgewick, Alberta
Build your dream home in the new development within the Town of Sedgewick. Municipal water/sewer, located adjacent to the 9 hole golf course, steps to the recreation center and K-12 school. This wonderful community has a lot to offer with an attractive main street featuring lots of great businesses and amenities, a dog park filled with fun for days for your fur baby, a desired campground and outdoor pool for the kids, and a library to relax and take a break. Sedgewick is a great place to call home! (id:50955)
Cir Realty
33 Larratt Close
Red Deer, Alberta
IMMEDIATE POSSESSION AVAILABLE ~ ORIGINAL OWNER HOME ~ FULLY DEVELOPED 4BDRM, 4BTH 2-STOREY IN LAREDO ~ DOUBLE ATTACHED GARAGE ~ SOUTH FACING BACKYARD ~ Large covered front entry welcomes you and leads to a large foyer ~ Open concept main floor layout complemented by high ceilings with rows of pot lighting and vinyl plank flooring creates a feeling of spaciousness ~ The living room has large south facing windows offering tons of natural light and is centred by a cozy gas fireplace with tile surround ~ The L-Shaped kitchen offers a functional layout and features an abundance of cabinets with pots and pan drawers, soft close doors, under cabinet lighting, endless Corian counter tops including a large island with an eating bar, undermount sink, and LED light fixture above, open shelving and a full tile backsplash ~ Walk through butlers pantry has more cabinets, Corian counter tops, full tile backsplash and floor to ceiling open shelving ~ Easily host a large family gathering in the dining room with another large south facing window plus garden door access to the18' x 12' deck with Duradeck finish, aluminum railings, a gas line and hot and cold taps ~ Mud room off the garage has built in bench and lockers, coat closet and easy access to the 2PC main floor bathroom ~ Open staircase is visually appealing and leads to the upper level bonus room ~ The primary bedroom can easily accommodate a king size bed plus multiple pieces of large furniture, has a 5 piece spa like ensuite that features an oversized double vanity with motion censored toe kick lighting, stand alone soaker tub, walk in tile shower with a glass door, water closet and leads to a large walk in closet with built in organizers and access to the laundry room ~ 2 Additional bedrooms are both a generous size, and are conveniently located across from a 4 piece bathroom ~ The fully finished basement features a wide open family room that has high ceilings, vinyl plank flooring and recessed lighting, plus another larg e bedroom next to a 4 piece bathroom and a finished storage space ~ Other great features include; Central air conditioning, custom blinds throughout, in floor heat roughed in, water softener, reverse osmosis, home security system ~ 26' L x 22' W double attached garage is insulated and finished with drywall, includes an electric car charger, has a man door to the front yard, hot and cold taps, floor drain and a coat closet ~ Spray foam insulation throughout for added energy efficiency ~ Located in desirable Laredo with easy access to walking trails, multiple parks, playgrounds, schools and shopping. (id:50955)
Lime Green Realty Inc.
403, 5418 52 Street
Camrose, Alberta
Affordable maintenance free living in Camrose! This one bedroom, one bath condo would make a perfect starter home or investment opportunity. Located on the 4th floor of CityGate Condominiums, this unit features a great south facing view of Kingman Park next door, a galley kitchen and an extra storage area that could serve as an office or den. With the building having recently undertaken massive renovations, this diamond is ready to shine on the north side of Camrose. (id:50955)
RE/MAX Real Estate (Edmonton) Ltd.
7205 44 A Avenueclose
Camrose, Alberta
Don't let the lack of inventory get you down! This is an excellent opportunity to build your dream home!!! This location boasts excellent walkability to shopping, dining, banking and medical access. These lots are a generous size and will fit a bungalow if you require one level design. Don't miss out on this coveted location. (id:50955)
RE/MAX Real Estate (Edmonton) Ltd.
4720 68 Street
Camrose, Alberta
Welcome to West Park's newest development....Lakeside!!! This development is situated close to shopping and dining. You can access the walking path along the lake and build your own home! Don't miss out on an amazing opportunity in 2024. (id:50955)
RE/MAX Real Estate (Edmonton) Ltd.
5303 47 Street
Alix, Alberta
Tired of the city life? This home in Alix would be perfect for a young family there is a playground and lots of yard space for the kids to run around and play and even a small hill on the back of the property to sled on in the winter. On the main floor there is a upgraded kitchen with a large pantry and a dining room with wood burning stove. The master bedroom is quite roomy and is just off the living room area and has his and her closets. A 3 piece bathroom with a refurbished claw foot tub completes the main floor. On the second floor there are 2 separate areas that could be used as bedrooms , storage or an office space. The Stair case to the basement has been refinished nicely with care and skill by the owners. Downstairs there is a second 3 piece bathroom with shower , 2 bedrooms and a laundry area. This home has been very well kept and maintained and it shows. Lots of upgrades throughout, electrical, plumbing, R12 insulation , windows, newer water tank, Newer shingles, cabinets and LED fixtures. This home was moved from Lacombe and put on a new foundation is the 70s. The dining room has double doors that open outside to the deck, patio area, covered fire-pit with storage, fish pond ,raised garden beds and playground for the kids. Lots of fruits and vegetables to enjoy this summer. Raspberries, apple trees, Beets , chives, radishes, zucchinis and potatoes. Do you have a small business with large equipment? Or are you wanting to start that project car? This Home is zoned R4 Heavy Vehicle residential district. The 36 x 24 shop with metal roof and furnace has an additional attached 21 ft x 30 ft storage bay with 11 and a half foot ceiling. There is plenty of storage room for your toys or heavy equipment. This triangular shaped lot has just been surveyed in December of 2023 and certified compliant with the village of Alix. See attached documents. (id:50955)
Royal LePage Network Realty Corp.
5506 50 Street
Castor, Alberta
Welcome to Castor, located in the quiet north side of town, this 1203 sq ft four bedroom and two bathroom home was built in 1960, moved into in 1962, has a large front and back yard, many trees, a spot for your garden and ample flowers to care for. This beautiful home has beautiful hardwood flooring, carpet and retro vinyl in the basement. There is an attached single garage with entrance to basement or living room, updated oak kitchen cupboards and Corian type counter top. Beside the kitchen is the sunny dining area and large living room with a gas fireplace. New vinyl windows have been installed in all the upper windows of the home. The home has a few features that are cool, a drop through laundry chute in the beautiful bathroom with loads of oak cupboards, recessed fridge off the kitchen area giving more room through the kitchen and a resident, very old (1911?)piano( yep it was put in before the home was finished so is a fixture to stay). With a partially finished basement, this home has room for the average family having laundry and cold room downstairs and a large utility room with space to have a workshop. The fireplace downstairs will need to be updated or you can install a gas one instead. The home will have a new 100 amp panel installed and shingles have been upgraded in the past. There is a new RPR with non compliance. This home has housed the same family for many years and would like to be able to do the same for the next family. (id:50955)
Sutton Landmark Realty
34 Beach Street E
Rochon Sands, Alberta
Welcome to your TRUE lakefront oasis! Imagine stepping directly from your home onto the beach or to be within mere steps of a boat to start your day on the water! This rare gem is a once-in-a-lifetime opportunity to own a property that offers amazing views from both ground and upper deck levels. A Four-season cabin boasting nearly 2,000 sqft of above-ground living space with 3 bedrooms, a bonus room, and a den that could easily be converted into additional bedroom space if needed. The property also has 2 full bathrooms. From the moment you pull up, the curb appeal is undeniable with the expansive front deck and gazebo perfect for outdoor entertaining. Step through the front door and you'll be charmed by the quaintness of the cabin with its wood beams and vinyl plank flooring. The large family room, complete with a gas fireplace, provides a cozy spot for chilly nights, while huge windows offer unobstructed views of the lake. Built-in cabinets, including a desk/office area, and a full-size dining room for sit-down family meals add to the home's functionality. The kitchen offers plenty of cabinets and storage space and has been updated with unique lighting fixtures. A few steps down lead you to a den that could double as a guest room or serve as a private media room. The den opens to the garage, a perfect space for storing your water toys with its attractive custom floor, durable tin interior, and ample storage, workbenches, and shelving. Upstairs, you'll find a MASSIVE primary bedroom with enough space for a sitting area and double closets. This room leads into the bonus room currently being used as the fourth bedroom. From the bonus room, a garden door opens onto the upper deck, providing a breathtaking expansive lake view. The upper deck is set up for a hot tub, making it an ideal spot for relaxation-imagine the sunsets you will see while enjoying a little dip in the tub! With the cabin being positioned at the front of the large lot, the balance of the land features mature trees in the background, offering a natural habitat for children to explore. The home is heated by a boiler system and has two large holding tanks which are very convenient for extended stays. This property is a perfect generational family retreat, providing a place for your family and friends to create memories for many years to come! (id:50955)
Royal LePage Network Realty Corp.
5026 54 Street
Daysland, Alberta
Nestled in the peaceful town of Daysland, just a 30-minute commute from Camrose, this raised bungalow offers the perfect blend of small-town charm and potential. With over 1,200 square feet of space on the main floor, this home features 3 bedrooms, including a primary suite with a 3-piece ensuite, and an additional full bath. The 50 x 120 lot provides ample outdoor space, while the full unfinished basement offers endless possibilities, including a rough-in for a 2-piece bathroom. Renovations have been started on the main floor, making this the ideal project for the right buyer to add their personal touch and finish to their taste. Located just a few streets away from the local hospital and the conveniences of downtown shopping, this property presents a unique opportunity to enjoy the tranquility of Daysland with all essential amenities close at hand. Don't miss the chance to make this charming bungalow your own! (id:50955)
Coldwell Banker Battle River Realty
29 Ellington Crescent
Red Deer, Alberta
This brand-new, fully developed 1853 sq ft half duplex bungalow with a single attached garage is under construction by Edge Homes. Ideal for empty nesters or first-time home buyers, this home offers a covered composite front porch with metal railing. Inside, enjoy a sunny front office or flex room, and durable vinyl plank flooring throughout the living room, dining area, kitchen, and den, all under 9 ft ceilings. The kitchen features a center island, corner pantry, quartz countertops, soft-close cabinets, a black granite sil sink, and includes four stainless appliances. The primary bedroom boasts an ensuite bathroom with a walk-in shower while convenient main floor laundry adds to the home's functionality. A rear entry with a bench leads to a 7x12 deck with a privacy wall, perfect for outdoor relaxation. The basement also offers 9 ft ceilings and includes a spacious family room, two good-sized bedrooms, and a four-piece bathroom, all carpet. The single attached garage helps keep your vehicle warm in winter. Sunny south facing backyard. Front sod, driveway, and sidewalks, along with leveled black dirt in the backyard, will be completed as weather permits. Enjoy peace of mind with a new home warranty and energy-efficient features. Located in Evergreen surrounded by walking trails, playgrounds, and close to schools and Clearview marketplace amenities. It's all finished so just move in and relax. Tax assessment pending; GST included with rebate to builder. Covered by a 1-2-5-10 new home warranty,*** this home is currently under construction with an estimated completion date in mid to late March 2025.**RMS taken from floorplan. Photos and renderings are examples from a similar home and may not reflect the exact finishes and colors of this property. RPR to be provided by Seller after completion of all seasonals. (id:50955)
Rcr - Royal Carpet Realty Ltd.
5008 59 Street
Innisfail, Alberta
Welcome to this peaceful residence on the outskirts of town, this 2 Bedroom, 2 Bathroom home sits on a mature double lot. It offers an attached garage, a practical back porch, and a recently updated back deck. With some newer flooring in place, the interior awaits customization to fit your preferences. Experience the quiet charm of countryside living within reach of local conveniences. (id:50955)
Royal LePage Network Realty Corp.
5305 48 Ave
Wetaskiwin, Alberta
This property is on the market now with 2 bedrooms and a 4 piece bathroom on the main floor. Kitchen and living area with windows for ventilation is this floor as well. The basement has a bedroom as well as an office space. Check out this foreclosure today. (id:50955)
Century 21 Maximum
2, 12044 Township Rd 422
Rural Ponoka County, Alberta
Let the summer memories begin! Only 12 minutes from full services of Rimbey, across from Jorgy’s Hot Spot and a quick stroll to playgrounds, beach and marina, the lake life calls! The Summer Village of Parkland Beach is full of activities for the whole family! Whether swimming, boating, fishing, suntanning or taking in all kinds of community events, RV Heaven is the place to be! This beautiful lot surrounded by mature trees come with a large spacious deck, greenhouse, gazebo perfect for evening camp fires and powered shed. There’s even a small dog run with shade! Did I mention the luxurious and very spacious 5th Wheel conveniently tied into water and sewer can be included plus all goods negotiable?! Your summer retreat can’t get much more turn key than this! Needing more space? Bring the friends and family! Unit 1 directly beside with custom park model is also available for sale! (MLS A2143333) (id:50955)
Maxwell Real Estate Solutions Ltd.
4720 68 Street
Camrose, Alberta
Welcome to West Park's newest development....Lakeside!!! This development is situated close to shopping and dining. You can access the walking path along the lake and build your own home! Don't miss out on an amazing opportunity in 2024. (id:50955)
RE/MAX Real Estate (Edmonton) Ltd.
4720 68 Street
Camrose, Alberta
Welcome to West Park's newest development....Lakeside!!! This development is situated close to shopping and dining. You can access the walking path along the lake and build your own home! Don't miss out on an amazing opportunity in 2024. (id:50955)
RE/MAX Real Estate (Edmonton) Ltd.
1509 42 Street
Edson, Alberta
Remarkable executive residence with pond views in Hillendale. Large windows flood the home with natural light. The vaulted ceiling and open layout to the basement create a spacious ambiance. The kitchen boasts ample counter and cupboard space, a corner pantry, breakfast island, and expansive dining area. Beautiful cork flooring offers the aesthetic of hardwood with added comfort and sound dampening. The fully developed basement features a custom slate waterfall fountain, four spacious bedrooms, and a Recreation Room. The master suite, with a two-person corner jetted tub, offers a private retreat. Ample space for a king-sized bed and furnishings, plus a stunning walk-in closet. Outside, a two-tiered deck, hot tub, and fully fenced landscaped yard provide an ideal space for summer BBQs and winter pond hockey viewing. This home truly has it all: impressive style, elegance, and breathtaking pond views. (id:50955)
Century 21 Twin Realty



