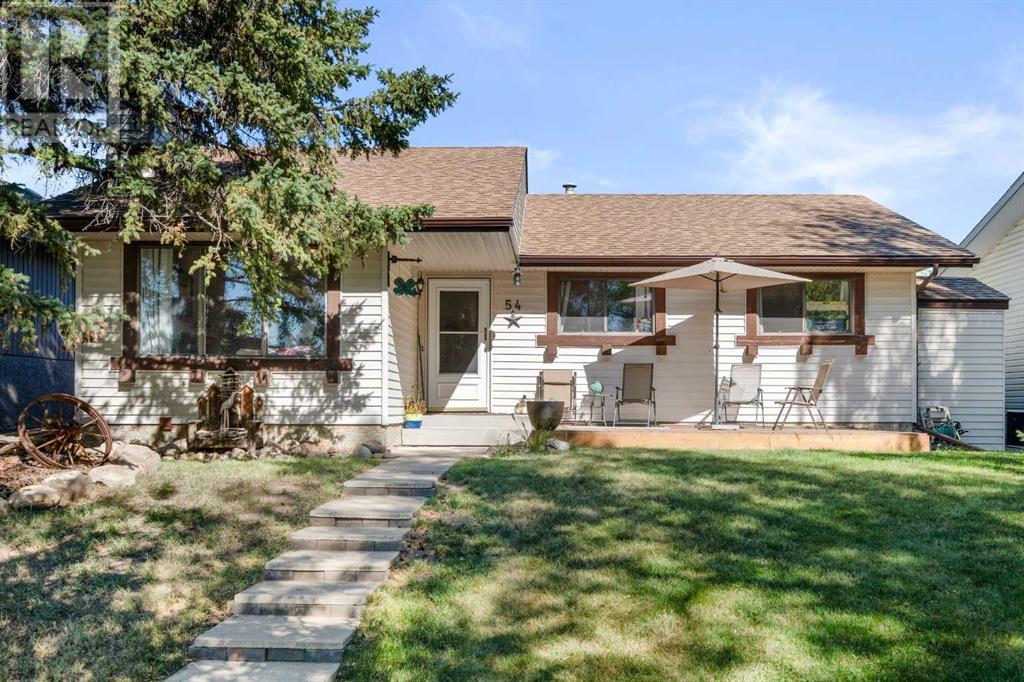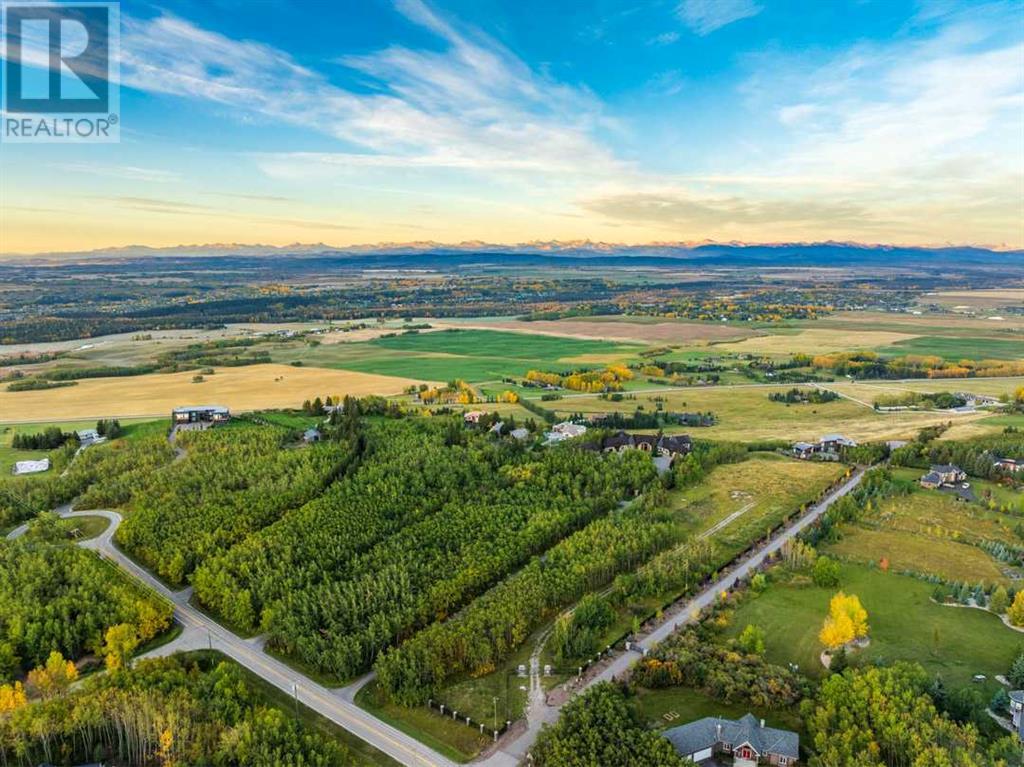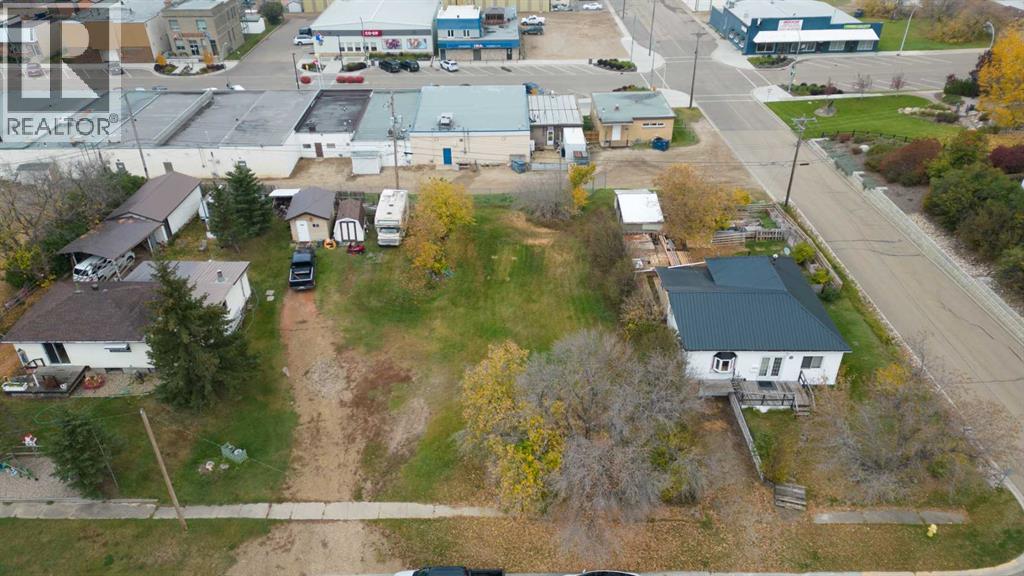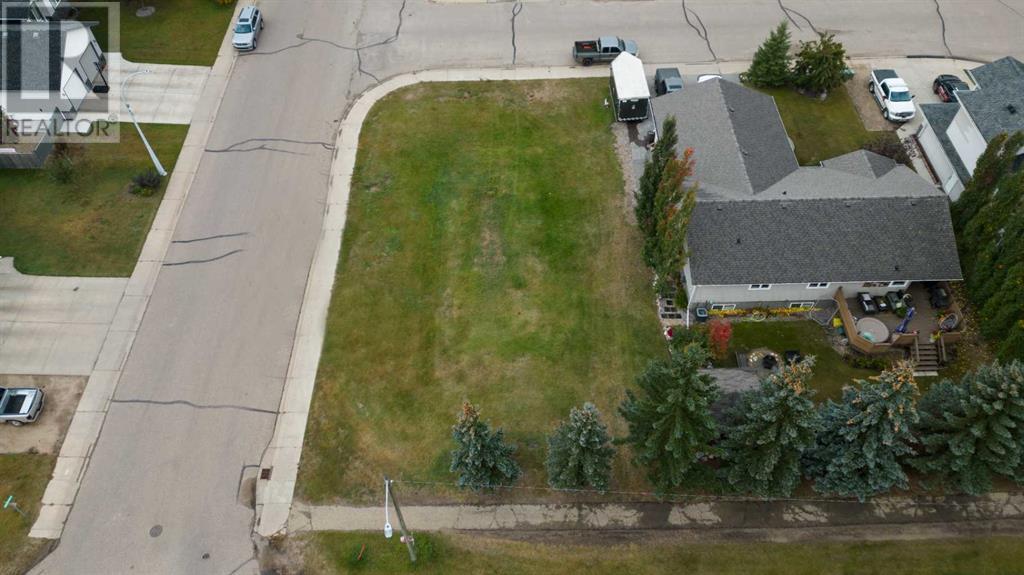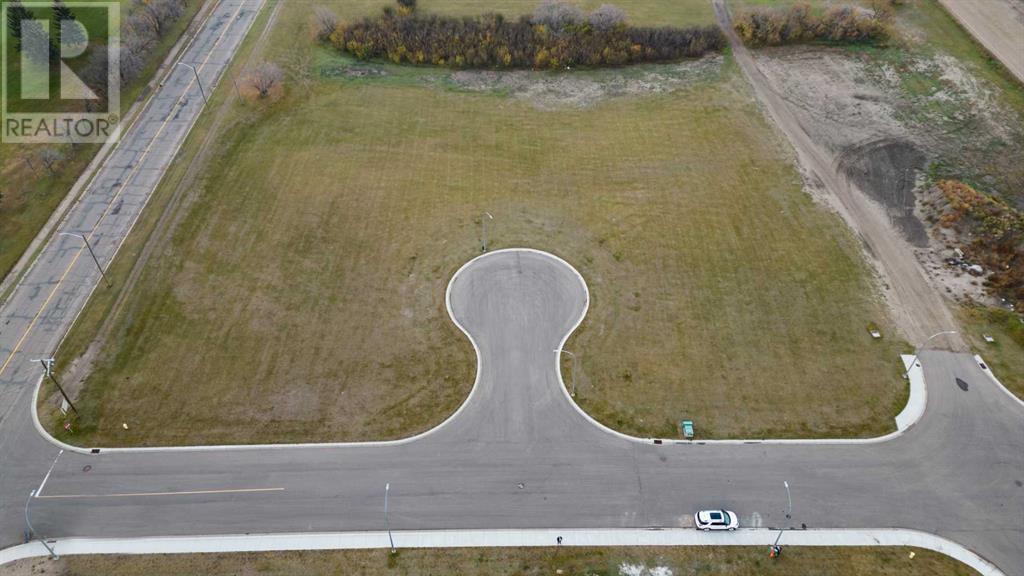549 461032 Hwy 13
Rural Wetaskiwin County, Alberta
Welcome to Sunset Bay on the SE. shores of Buck Lake. Fully established half acre lot, landscaped-has lots of spruce trees and small garden area with strawberries and saskatoons. The seller is offering the 2012 Jayco Eagle 27.5 5th wheel with AC and the slider 5th wheel hitch as well. There is a 12x 30 raised deck in front of the RV with a wonderful gazebo. The good size storage shed has shelves and a workbench. The property comes with a diesel 23HP tractor with Front End Loader, 72Deck Mower, Rototiller and Blade. For the children - a 288sq.ft. 2 storey playhouse with decks, slide, a swing set and trampoline. The 2,000 gallon septic holding tank is plumed to the RV. Down by the lakeshore you will find the boat launch and community docks with a personal boat slip. There is also a community lot with play centre and picnic area. Check out this TURN KEY property, pack your bags and come and enjoy! (id:50955)
More Real Estate
48112 Rge Road 55
Rural Brazeau County, Alberta
Nestled on nearly 5 acres of open countryside, this charming 3 bed, 1 bath home offers the perfect blend of comfort and affordability, making it ideal for a small family or couple or those seeking a retreat away from city living. Built in 2008, the property includes modern amenities like natural gas heating, a drilled well, and the cozy addition of a wood stove. The kitchen features a bar-height counter and ample cabinet space. 3 large dormer style bedrooms upstairs with plenty of natural light. Outside you'll find a wrap-around deck that invites you to enjoy peaceful mornings and stunning sunsets. Close to Drayton Valley and Breton. The perfect starter acreage! (id:50955)
RE/MAX Vision Realty
4201 Hees Court Co
Athabasca Town, Alberta
An amazing house in a beautiful neighborhood! Nestled in Hees Estate, this house is perfect for a growing family or anyone looking to grow! This 3 bed, 3 bath home provides the space needed to host family and friends. This house is located only 5 minutes away from all that Athabasca Town has to offer, without the hustle and bustle of downtown. Behind the 2 engineered walls, there are 15 fruit trees and shrubs watered by a drip irrigation system. Numerous perennials and flowering plants surround a feature waterfall. Interlocking bricks beautify the back yard. A storage shed and parking place for an RV is convenient. In the kitchen is a huge island topped by exquisite granite and surrounded by quality cabinets. Real hardwood, tile and carpet finish the floors. Good quality blinds are on most of the windows. Don't miss out on this desirable piece of Real Estate. (id:50955)
RE/MAX Excellence
54 Okotoks Drive
Okotoks, Alberta
Welcome to this lovely fully finished bungalow with double detached garage located close to schools and the recreation center. This great bungalow has had lots of recent updates including vinyl plank flooring throughout the home. As you walk in you are impressed with the lovely flooring, vaulted ceilings and tons of natural light. The spacious living room features a log burning fireplace with a gas starter, so you can relax and enjoy the view over your front yard! The dining room is a great place to entertain your guests and has plenty of room for a large table. The kitchen features white cabinets to the ceiling, stainless steel appliances and has newer windows overlooking the backyard. On this level are 3 bedrooms, the large master features a a 3 piece ensuite with large shower and vanity with quartz countertop. The 4 piece family bathroom has deep soaker tub with shower and a large vanity with quartz counter. The fully finished basement has a huge family room - great for family game nights! There are 2 more good sized bedrooms (window size may not be to current code). Completing the basement is a laundry room with cupboards and countertop and a 3 piece bathroom. The furnace room has lots of space for storage. This home benefits from having a large backyard with deck - plenty of room for the kids to play. There is also a double detached garage and a large parking pad perfect for RV parking! This home is in a great location and must be viewed to be appreciated! (id:50955)
RE/MAX First
180 Jumping Pound Terrace
Cochrane, Alberta
6 BEDROOM - 4.5 BATHROOM HOME | 4 BEDROOMS ON UPPER LEVEL | 3 FULL BATHROOMS ON UPPER LEVEL | Nestled in the coveted Jumping Pound Ridge, this distinguished 2,617 sq ft, 2-storey residence offers an array of impressive features. Upon entry, a spacious foyer with a lit art niche welcomes you. The main floor is complemented by 9-foot ceilings and Castagno Wood Effect Porcelain Tile flooring throughout offering both practicality and style. In the heart of the home is a dream kitchen featuring under-mount lighting, stone countertops, a large central island and stainless-steel appliances. Also on the main floor, you will find a half bath and a sound-dampened office creating a great space to work from home. On the upper level, you will enjoy four bedrooms, 3 full bathrooms, including two ensuites, a large bonus room and a laundry room to ensure comfort and functionality. The king-sized primary retreat boasts a generous walk-in closet, dual sinks in the ensuite, a luxurious soaker tub, and a separate walk-in shower. The lower level also has 9’ ceilings and expands the living space with two additional bedrooms, a full bathroom, and a sizable recreation area ideal for entertaining. The west backyard finishes off this home nicely with a composite deck, hot tub area, BBQ gas line and firepit area. Other benefits of this home are a gas line run to the stove and dryer, a dual zone furnace and extra plugs and an electrical panel in the garage. Jumping Pound Ridge is one of the most sought-after neighbourhoods in Cochrane with quiet streets, picturesque pathways overlooking Jumping Pound Creek, a community park and easy access to Cowboy Trail. No wonder Cochrane is one of the fastest-growing communities in Canada with its beautiful scenery, proximity to the mountains and all the amenities you would expect from a big city. (id:50955)
RE/MAX First
132, 27111 Highway 597
Rural Lacombe County, Alberta
Experience unparalleled luxury in this stunning custom-built two-storey home, nestled on a semi-treed 1.25-acre lot in Burbank Heights. Spanning over 5,000 sq. ft. of meticulously crafted living space, this 2020-built masterpiece seamlessly blends modern elegance with ultimate comfort. Be welcomed by soaring 18-foot ceilings and a beautifully handcrafted iron railing. Cook and entertain in style with custom white oak and maple cabinetry kitchen, exquisite quartzite countertops, a GE Café gas range, and a spacious walk-in pantry.Enjoy breathtaking views through floor-to-ceiling windows in the living room complemented by a cozy natural stone fireplace. Your personal Primary Bedroom retreat awaits, featuring a spa-inspired ensuite with a luxurious steam shower and a relaxing soaking tub. Second level features additional spacious bedrooms, a family room, and a private ensuite. The fully finished Basement is perfect for entertainment, featuring a media room, 2 additional bedrooms, and a spacious bath.Garage: A car enthusiast’s dream, this 7-car garage comes with sleek epoxy flooring.Outdoor Oasis:A beautifully landscaped yard, along with a covered deck equipped with power screens, makes it an entertainer's paradise.Modern Amenities:Complete with underfloor heating, air conditioning, and high-end finishes throughout, this home epitomizes luxury living.Conveniently located close to scenic walking trails and just a short drive to nearby cities, this property truly is a rare gem! (id:50955)
Royal LePage Network Realty Corp.
314, 187 Kananaskis Way
Canmore, Alberta
Turn-Key Ready Solara Condo for Sale in Canmore – Perfect for Airbnb or as a Personal Getaway! - This spacious, 1,000+ sq. ft. condo in the sought-after Solara Resort offers an exceptional opportunity for both personal use and Airbnb rental. The thoughtful layout features two bedrooms, each with its own ensuite bathroom and fireplace, positioned on opposite sides of the unit to maximize privacy. The open-concept living area in the center of the condo includes a fully equipped kitchen with stainless steel appliances and granite countertops. A separate dining area offers the ideal space for entertaining. The living room, complete with a flat-screen TV, black leather pull-out couch for two additional guests, and two leather love chairs, opens onto a large private balcony, perfect for enjoying mountain views while grilling on the BBQ. As part of Solara Resort, you’ll enjoy access to luxurious amenities, including an indoor pool, hot tub, gym, spa, deli, and liquor store. Secured and heated underground parking adds convenience and peace of mind, whether you’re using the condo for personal enjoyment or as a rental. Located just a 15-minute walk from downtown Canmore, this condo is perfectly situated for easy access to the area's shops, dining, and outdoor adventures. With its turn-key setup, it’s ready for immediate enjoyment or as a lucrative Airbnb investment. The list price includes 5% GST which most buyers would be able to defer and not pay out. Consult your professional accountant! (id:50955)
RE/MAX Alpine Realty
8, 5115 49 Street
Whitecourt, Alberta
This a great starter bay on the first floor of the mall. 775 square feet for $950 utilities included, plus GST (id:50955)
RE/MAX Advantage (Whitecourt)
380 59 Avenue
Claresholm, Alberta
Discover the perfect blend of rural charm and modern convenience with this incredible 40-acre property, nestled right within the town limits of Claresholm. Offering the best of both worlds, this property gives you the space and privacy of acreage living while keeping you close to all the amenities the town has to offer. A Welcoming Home with Rustic Charm. As you drive down the long, private driveway, you'll immediately feel at home. This 1,428 sq ft house welcomes you with rustic finishes and thoughtful design. The large mudroom and main floor laundry offer practicality for everyday living. The main floor features three bedrooms, including a spacious primary bedroom with a generous closet leading to a private 3-piece en-suite.The kitchen is designed for both functionality and comfort, with a breakfast nook that opens through patio doors to an east-facing deck—ideal for sipping coffee while watching the sunrise. For more formal meals, the dining room is a standout with built-in cabinets, countertop, and large south-facing windows that let natural light pour in. The living room offers expansive south and west-facing windows, perfect for taking in the stunning sunrises and sunsets that Southern Alberta is known for. The main floor is complete with a 4-piece bathroom, and access to both an east-facing morning deck and a west-facing deck, ideal for enjoying sunsets and peaceful evenings.The fully finished basement is a haven for additional living space, featuring two oversized bedrooms, a 3-piece bathroom, and a large family room with ample natural light from the large basement windows. There’s also plenty of storage space to keep everything tidy and organized. Equestrian-Ready with Spacious Outbuildings. Outside, you’ll find a 23’5 x 47’5 detached garage, equipped with 220V power and heating—plenty of room for vehicles, hobbies, and workspace. For those with a love for horses or livestock, the property features a stunning barn with double doors, three closed stalls, one open stall, a tack room, and a 950 sq ft loft. There’s also an automatic waterer, corrals, cross-fenced pasture, and an open turnout with two cattle guards—perfect for a small farm or equestrian setup. This rare property combines the best of country living with the convenience of being close to town. Don't miss your chance to own a piece of paradise in Claresholm. (id:50955)
Century 21 Foothills Real Estate
229 8 Avenue
Gleichen, Alberta
Welcome to this well-maintained 3-bedroom bungalow, featuring a bright open-concept living and dining area that invites plenty of natural light. The main level includes a 4-piece bathroom and has recently been painted for a fresh feel. The basement offers additional living space with a large family room and a convenient 2-piece bath. Situated on a spacious lot, this property also boasts new shingles on the roof. Enjoy a short commute to Strathmore, a fully serviced town with a hospital, and just an hour's drive to Calgary. This home combines comfort and the joy of small town living. Contact your agent today to view this incredible home! (id:50955)
RE/MAX Key
2119 20 Street
Nanton, Alberta
Discover a compelling investment opportunity with a tenanted commercial property in downtown Nanton, AB. This prime location ensures not only a busy setting on main street but also the potential for a seamless transition, providing investors with the prospect of long term income and tenant satisfaction. Currently used as a Fitness Gym (gym equipment and supplies not included in the sale) the property features a large cardio area, free weight and dumbbell section, office space, therapy room, change room area, 2 piece bathroom and additional storage space. There is tons of room to work with! Parking at the rear of building and angled street parking at the front. Call your fave commercial realtor and book a showing today! (id:50955)
Century 21 Foothills Real Estate
50115 Range Road 175
Rural Beaver County, Alberta
For more information please click the Brochure button below. A rare opportunity, 110 acres of land within a commutable distance to Edmonton! All the hardwork is done just bring your animals and move in. The RTM home new in 2016 features 3 large bedrooms with 2.5 bathrooms. A custom designed floor plan with large kitchen and open dinning room to the living room with wood burning fireplace. The iconic gothic arch barn has been restored and is fully functional. These barns are rare and it has been a privilege to restore and love this structure. The land is fenced for animals and auto waters and dugouts are easily accessible. Make your own feed with land having 30 acres seeded to hay. The property is serviced by city water with on farm storage of 2900 gallons. Truly a must see! (id:50955)
Easy List Realty
4626 49 Street
Red Deer, Alberta
Discover this beautifully renovated 1 ½ storey home nestled in the historic Parkvale neighborhood. Boasting 2 bedrooms, 1 bathroom, and a spacious loft, this property offers ample parking space with room for an RV. Situated on two lots with R1A zoning, it allows for residential living or potential use as a small commercial space. The craftsman-style exterior, adorned with mature trees, exudes charming curb appeal. Step onto the front deck leading to an enclosed south-facing porch flooded with natural light, overlooking the front yard. Inside, the living room features high ceilings, original hardwood flooring, a large bay window, and intricate trim details. Built-in bookshelves separate the living room from the formal dining room, which boasts more large windows, high ceilings, and additional built-in shelving. The kitchen offers ceiling-height white cabinets, a wall pantry, space for a breakfast table, and a separate entrance to the rear deck, yard, and parking area. Two main floor bedrooms have access to the 4-piece main bathroom with built-in shelving for linens. Upstairs, a large loft space with original hardwood flooring, sloped ceilings, and a walk-in closet awaits. The basement houses a spacious laundry room with built-in shelving, a utility room, and ample storage space. Outside, a large storage shed and paved parking lot with room for multiple vehicles, accessible via the back alley, complete the property. Meticulously maintained, recent renovations include windows, shingles, soffits/fascia, electrical, and plumbing. Conveniently located near various amenities, this home is steps away from Coronation and Barrett Park, offering paved pathways along Piper Creek and the Red Deer River. Easy access to Rotary Recreation Park, housing the Red Deer Museum and Art Gallery, Recreation Centre, playgrounds, tennis courts, and more, ensures a vibrant lifestyle for residents. (id:50955)
Century 21 Advantage
4624 49 Street
Red Deer, Alberta
This meticulously renovated bungalow in the historic Parkvale neighborhood offers a blend of modern convenience and historic charm. Situated on two spacious lots with versatile R1A zoning, this property is ideal for both residential and commercial use. The mature landscaping enhances the curb appeal, while the south-facing front deck provides a relaxing spot to enjoy the surroundings. Step inside to discover stunning original hardwood flooring and sloped ceilings that exude character. The living room boasts ample natural light from a large window and seamlessly flows into the formal dining area with built-in shelving. The kitchen features white cabinets, generous counter space, and a cozy dining nook, with a separate rear entry for added convenience. The main level comprises three bedrooms and a well-appointed 4-piece bathroom with built-in shelving. Downstairs, the fully finished basement offers a versatile space with tile flooring, including a spacious family room with a gas fireplace, a fourth bedroom, a den that can easily be converted into a fifth bedroom, a 3-piece bathroom, laundry facilities, and ample storage options. Outside, the backyard is a private oasis with a sizable deck, mature landscaping, a shed, and a fully fenced yard with access to the paved rear parking pad, perfect for multiple vehicles or an RV. The property is conveniently located near various amenities and parks, including Coronation and Barrett Park, offering paved pathways along Piper Creek and the Red Deer River. Numerous upgrades, such as windows, shingles, soffits/fascia, electrical, and plumbing, have been completed, ensuring a move-in ready experience for the new owner. Don't miss this opportunity to own a beautifully renovated home in a sought-after neighborhood with a wealth of recreational opportunities nearby. (id:50955)
Century 21 Advantage
242253 Westbluff Road
Rural Rocky View County, Alberta
Spectacular parcel, perched high above the Elbow Valley, overlooking Springbank, with commanding Rocky Mountain Views to the South & West. The entire perimeter has metal fencing with natural rundle stone columns, and all services have been brought up a professional grade road. Services include private utility water, (Westridge) cable, phone, telus fibre, and 400A electrical service.This property boasts the best of ultimate privacy and seclusion with abundant tree coverage and wind shelter, but also has unobstructed multi-million dollar views. Enjoy being less than 5 minutes to Westside City amenities and Stoney Trail, with no road noise and dark skies. This property is less than 20 minutes to Downtown, 25 minutes to the Airport, 45 minutes to Canmore and within 10 minutes to some of Albertas best private and public school options including the Edge, Webber, Rundle, Calgary Academy, the French & International school and so much more. A once in a lifetime opportunity to own 4.7 acres at a high elevation in the Calgary area! (id:50955)
Exp Realty
5039 56 St
Tofield, Alberta
Opportunity Knocks! 4.4 acres of highway commercial zoned lot. Primary uses: Auto service/sales/repair, General Retail, Hotel, Motel, Profession & Office. Power and Natural gas are at the property line. (id:50955)
Maxwell Devonshire Realty
104 Lakewood Circle
Strathmore, Alberta
This elegant two-story home WITH LEGAL BASEMENT SUITE and separate side entrance, is designed to offer both comfort and versatility. Situated on a generous corner lot that provides added space and privacy with no neighbors beside or behind. The main floor features a thoughtfully planned layout that seamlessly blends functionality with style. Upon entry, you will love the open to below feature as you walk to a dedicated office space, perfect for remote work or as a quiet study area( could also be used as a bedroom). Adjacent to the office is a full bathroom, adding convenience for guests and family members. The main living areas are designed for ease of flow, making them ideal for both entertaining and everyday living. Kitchen, dining room and living room all flow together and feature a large walk-in pantry, plenty of counters and cupboards, extended islands and large windows, The upper level of the home is designed with family needs in mind. It includes three well-appointed bedrooms, each offering ample space and comfort. The primary serves as a private retreat with ensuite and walk-in closet, while the additional bedrooms are versatile enough to accommodate various needs. A dedicated bonus room provides extra space for recreation or relaxation, enhancing the home's livability. Additionally, a conveniently located laundry room on this floor adds to the home's practicality, making household chores more manageable. One of the best features of this property is the legal, two bedroom basement suite. This separate living area offers a range of possibilities, from providing independent living space for extended family members to serving as a potential rental unit. It includes its own entrance, ensuring privacy and autonomy while maintaining seamless integration with the main house. The home also includes a double garage. The corner lot adds to the property's appeal, offering a spacious outdoor area and enhancing the overall sense of privacy and openness. In summary, thi s two-story home combines stylish design with practical features, including a legal basement suite, a main floor office and full bath, three bedrooms plus a bonus room upstairs, and a double garage. Strathmore is a vibrant town with all the amenities of the big city without the congestion. (id:50955)
Royal LePage Benchmark
4821 46 Street
Sedgewick, Alberta
Build your dream home within the Town of Sedgewick. Municipal water/sewer, located adjacent to the downtown core, minutes to the recreation center and K-12 school. This wonderful community has a lot to offer with an attractive main street featuring lots of great businesses and amenities, a dog park filled with fun for days for your fur baby, a desired campground and outdoor pool for the kids, and a library to relax and take a break. This property is zoned commercial so a great opportunity to work from home. Sedgewick is a great place to call home! (id:50955)
Cir Realty
5346 50th Avenue
Lacombe, Alberta
Investors Alert or those with a vision! Located in the heart of our vibrant city, just a stone's throw away from downtown amenities, this exceptional property presents an incredible opportunity for those seeking a unique space filled with rich history and unlimited potential.As you step through the doors of this former church, you'll discover a vast and versatile interior space, where the possibilities are truly endless. The expansive main hall, with its high ceilings creates an ambiance of awe-inspiring beauty and serenity. This is the perfect backdrop for a variety of uses, limited only by your imagination. Dream of transforming this historical gem into an art gallery, showcasing local talent and fostering creativity? With ample wall space and natural light filtering through the stunning the setting couldn't be more perfect to inspire artists and captivate visitors.Potential to establish a community center, a place where people of all ages can gather, learn, and connect? The generous floor plan of this building allows for the creation of classrooms, meeting rooms, and recreational areas, fostering a sense of unity and fostering personal growth. Perhaps you envision an intimate concert venue or a performance space where live music and theatrical events come to life? The exceptional acoustics and elegant ambiance make this former church an ideal stage for musicians, actors, and performers to showcase their talents. Furthermore, the church's proximity to downtown amenities adds further appeal. With shops, restaurants, and entertainment venues just a short walk away, the potential for attracting visitors and building a thriving community hub is immeasurable. Prime highway visibility for whatever you choose to do with this amazing property in transforming it into a long term investment in the historical City of Lacombe. (id:50955)
Cir Realty
54 Oriole Place
Sedgewick, Alberta
Build your dream home in the nicely developed area within the Town of Sedgewick. Municipal water/sewer, located steps to the 9 hole golf course, minutes to the recreation center and K-12 school. This wonderful community has a lot to offer with an attractive main street featuring lots of great businesses and amenities, a dog park filled with fun for days for your fur baby, a desired campground and outdoor pool for the kids, and a library to relax and take a break. Sedgewick is a great place to call home! (id:50955)
Cir Realty
66 Traptow Close
Red Deer, Alberta
This home is the definition of luxury! Welcome to this beautiful 2-story home boasting just under 2000 square feet of living space, a premier primary ensuite and an expansive open floor plan. Step inside to the soaring 18’ ceilings in the entryway and a main floor flooded with natural light. The living room has a cozy gas fireplace, and the dining room has enough room for the entire family. You will never run out of cooking space or storage space in this big and bright kitchen with granite countertops. Off the attached, heated, double garage you have your mudroom/laundry room and a 2-piece bathroom finishing off the main floor. Upstairs there are two very good-sized secondary bedrooms, a 4-piece bathroom and then your primary suite. The room itself is big enough for a king-sized bed, and then you have a large walk-through closet with built in storage that leads you into the 5-piece ensuite, with a soaker tub, custom tiled showers, and quartz countertops. Downstairs you’ll find your family room with an electric fireplace and off the family room is currently a home gym, but this room can be made into whatever you dream of, a theatre room, games room, the opportunities are endless. There is another bedroom and bathroom downstairs, and the bathroom has another custom tiled shower! This home has a high-efficiency furnace, tankless hot water heater, in floor heat in the basement, and central vac. Another amazing feature? The HUGE backyard this home has to offer, and your south-facing deck right off the dining room! Located just minutes away from all the amenities you need this home truly has it all! (id:50955)
Coldwell Banker Ontrack Realty
15 Mackenzie Drive
Sedgewick, Alberta
Build your dream home in a great location within the Town of Sedgewick. This lot would be ideal for a zero step or mobile home. Located close to the 9 hole golf course, a few blocks to the recreation center and K-12 school. This wonderful community has a lot to offer with an attractive main street featuring lots of great businesses and amenities, a dog park filled with fun for days for your fur baby, a desired campground and outdoor pool for the kids, and a library to relax and take a break. Sedgewick is a great place to call home! (id:50955)
Cir Realty
2 Fairways W
Sedgewick, Alberta
Build your dream home in the new development within the Town of Sedgewick. Municipal water/sewer, located adjacent to the 9 hole golf course, steps to the recreation center and K-12 school. This wonderful community has a lot to offer with an attractive main street featuring lots of great businesses and amenities, a dog park filled with fun for days for your fur baby, a desired campground and outdoor pool for the kids, and a library to relax and take a break. Sedgewick is a great place to call home! (id:50955)
Cir Realty
18 Mackenzie Drive
Sedgewick, Alberta
Build your dream home in the nicely developed area within the Town of Sedgewick. Municipal water/sewer, located steps to the 9 hole golf course, a few blocks to the recreation center and K-12 school. This wonderful community has a lot to offer with an attractive main street featuring lots of great businesses and amenities, a dog park filled with fun for days for your fur baby, a desired campground and outdoor pool for the kids, and a library to relax and take a break. Sedgewick is a great place to call home! (id:50955)
Cir Realty




