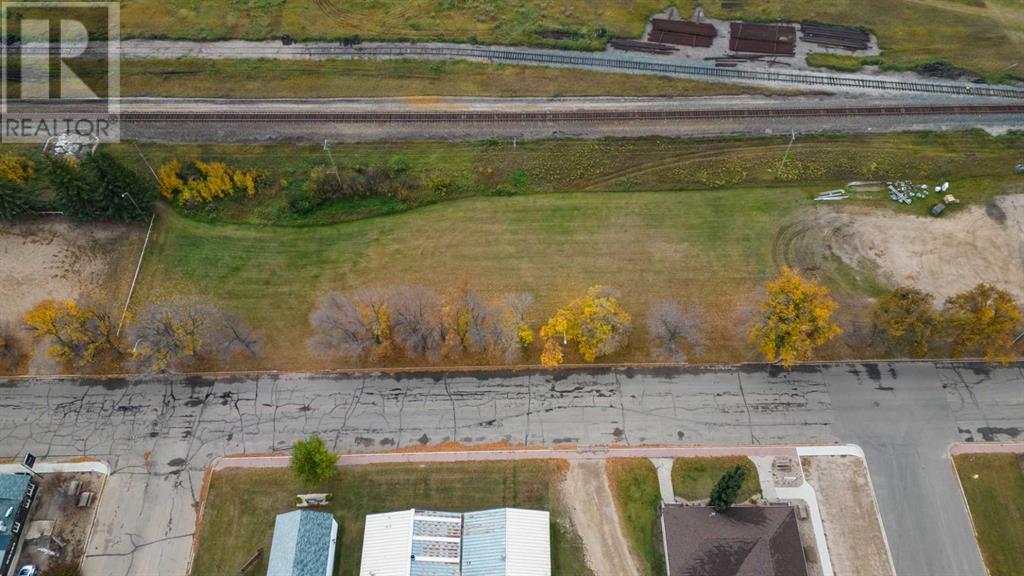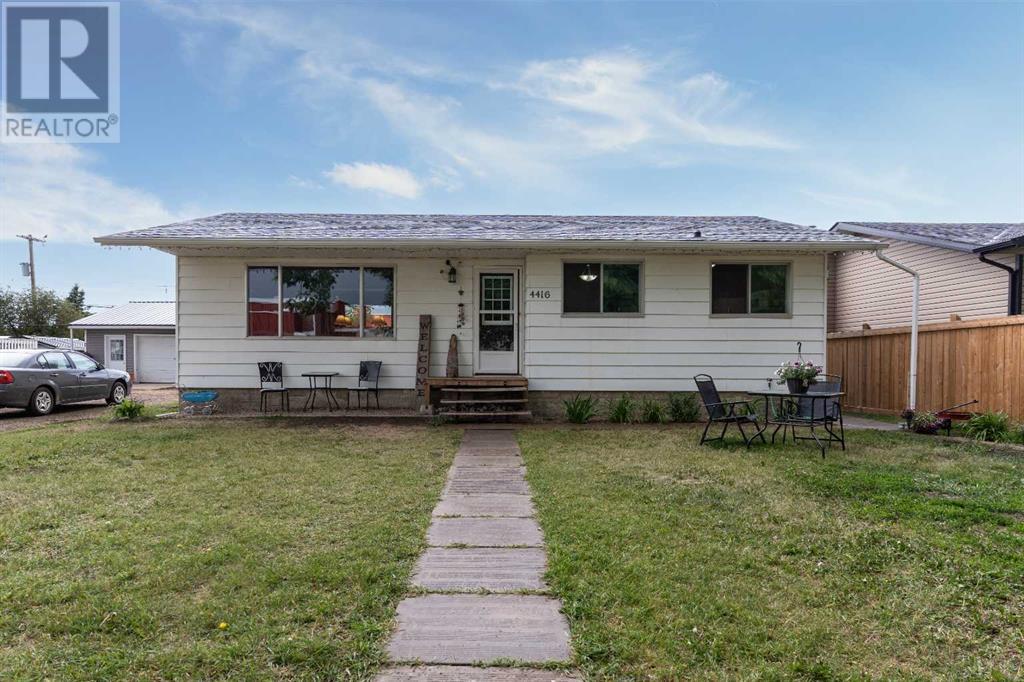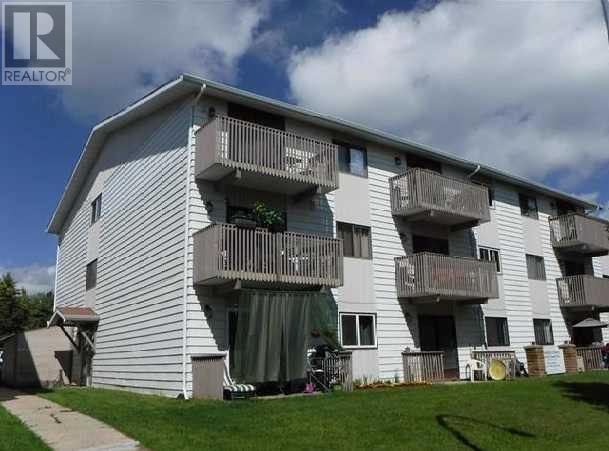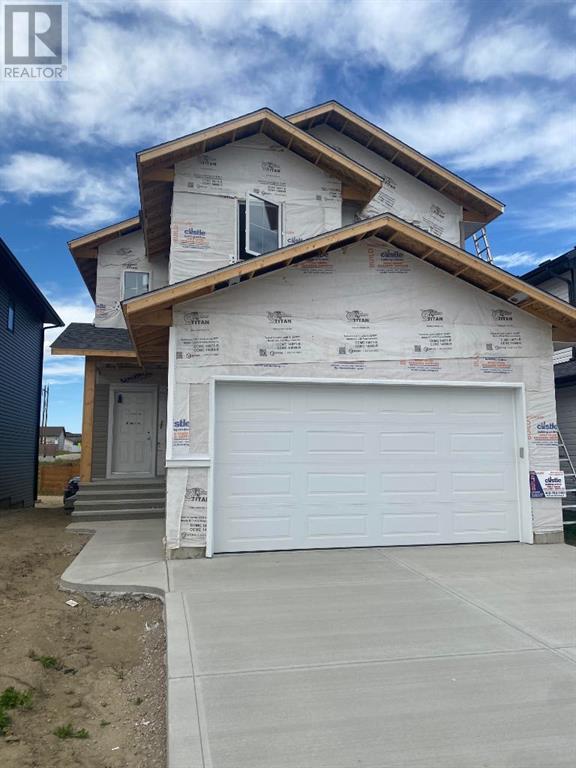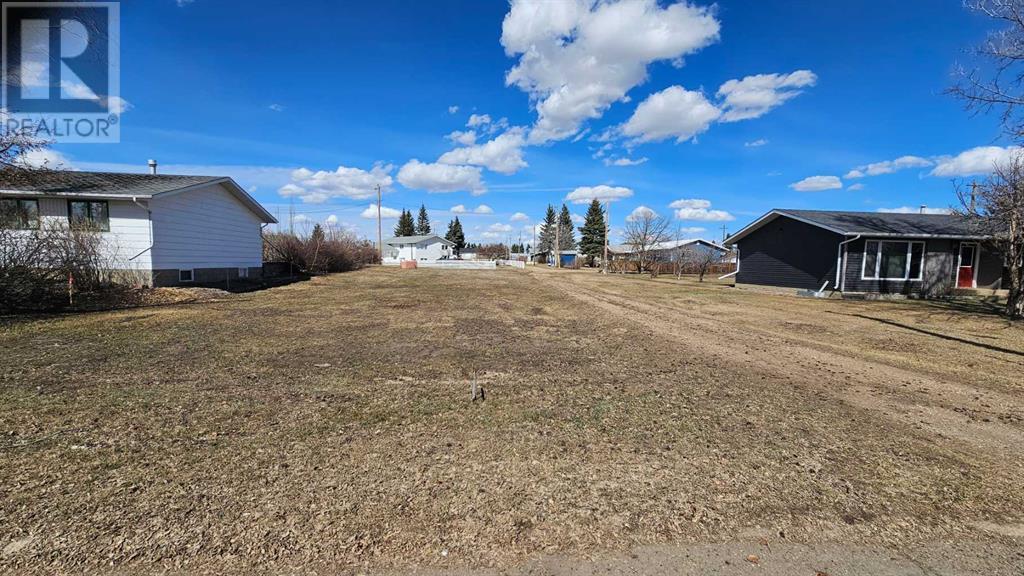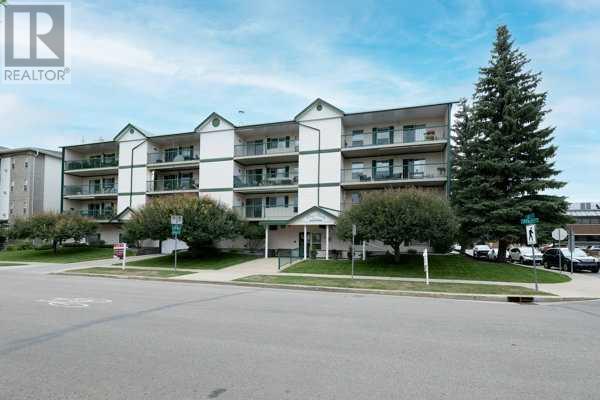4720 68 Street
Camrose, Alberta
Welcome to West Park's newest development....Lakeside!!! This development is situated close to shopping and dining. You can access the walking path along the lake and build your own home! Don't miss out on an amazing opportunity in 2024. (id:50955)
RE/MAX Real Estate (Edmonton) Ltd.
30048a Secondary Road 501
Rural Cardston County, Alberta
For additional information, please click on Brochure button below. Say hello to your dream home! Located 30 minutes from Waterton on a beautiful acreage just southwest of Cardston, this home boasts over 4200 square feet of living space! Its 1.2 acres are fully landscaped with town water and has working underground sprinklers on irrigation water. With 5 large bedrooms and 4 good-sized full baths, you have all the space your family needs! The huge master bedroom is any couples dream with a gas fireplace, a walk-in closet, a large vanity, a tub room with a great view of the iconic Chief Mountain, and a shower/toilet room. Throw in a large office and a studio with mirrors and you have plenty of options to run a home business or use the space in whatever way your family can dream up. The kitchen is ideal for hosting with granite countertops, a large island with power, lots of cupboard space, a large side-by-side fridge/freezer, and a good-sized walk-in pantry. Don’t forget about the large recreation area with a pool table and another gas fireplace. A third gas fireplace can be found in the main floor living room, making it ideal for family gatherings in the wintertime. Two brand-new commercial grade hot water heaters ensure you’ll never run out of hot water. Stay cool in the summertime with central AC. The back yard is fully fenced with a deck, lots of space for sports, a nice fire pit, and a storage shed. The asphalt driveway has lots of parking space with a gravel extension for RV parking, and the 24x26 attached garage is ideal for summer projects or winter parking. The roof and siding are 3 years old and there’s a garden plot in the back for your green thumb. Don't miss out on this great house for a great price! (id:50955)
Easy List Realty
32 Fern Glade Crescent
Sylvan Lake, Alberta
This Sylvan Lake home has so much space to offer with 5 bedrooms and 3 bathrooms. There is an oversized attached garage as well as an oversized detached garage. There is room for lots of toys - RV, boat, quads, etc!!! With a couple items left on the to do list, this home will retain value extremely well once updated. The open concept main floor has a fireplace shared by the dining area and living room, and dining area has a door that opens up to the deck outside. The master has a walk in closet as well as an ensuite bathroom. 2 more bedrooms finish off the main floor. The basement has 2 more bedrooms, a bathroom, laundry room, and a large rec room/family room area. There are also heated floors in the basement as well at the attached front garage. There is so much space in this basement, with the entrance from the garage directly to the laundry room, there is potential to make this into a 2 bed 1 bath suite!! The backyard is expansive and has an extra garage that is insulated and has heated floors roughed in. The shingles on the house were done in November. This is such a great family home on a great lot. (id:50955)
Realty Executives Alberta Elite
4613 48a Avenue
Killam, Alberta
If you need lots of room, this is the house for you! This 1.5 story home with a finished basement, 5 bedrooms, and 4 bathrooms makes this the ideal home for a large family or intergenerational living. On the main floor you will find the bright kitchen (with access to the back deck), dining room, living room, and family room. The main floor laundry room, which doubles as access from the garage, is spacious and bright with lots of counter space and storage. Upstairs is the master bedroom, with ensuite bathroom and walk in closet, 2 bedrooms and another full bathroom. The basement has a large rec room, storage, 2 more bedrooms and the 4th bathroom. This home has seen MANY recent upgrades including new roof 2023, water softener 2022, Hot Water tank 2022, and siding 2024. The upstairs and main floor windows were all replaced in 2024. Killam is a thriving community with an arena, indoor pool, Grades K - 9 school, sports teams, daycare, shopping, indoor playground, hospital and so much more! If you are making the move to Alberta and looking for a great small town, Killam would be happy to welcome you! (id:50955)
Royal LePage Rose Country Realty
36579 Highway 2 Service Road Nb Road N
Rural Red Deer County, Alberta
VACANT LAND East of the Overpass of Hwy 2 & Hwy 42. This property is right on the south east corner and runs parallel to both highways for incredible exposure. Zoned as agriculture but if the zoning were changed this would make for a great location for commercial, retail mix or future industrial site. The entire parcel is on higher ground which makes for good water drainage. There Power at the Property edge, Gas (Is on Property, No Meter) & Water (Well, As Is Where Is) on property but no sewer set up. (id:50955)
RE/MAX Real Estate Central Alberta
16 Oakwood Close
Red Deer, Alberta
Here’s your chance to own a spectacular 5-bedroom, 4-bath family home on a tranquil close in the executive area of Oriole Park West!!! Enjoy this quite home backing onto serene green space with a wonderful treed area. This stunning property offers an open-concept great room with a cozy family room featuring a gas fireplace. The kitchen boasts beautiful Maple cabinets, granite countertops, a center island, stainless steel appliances, a gas stove, corner pantry, and a ceramic tile backsplash. The main floor also includes a versatile den/office off the front entry and convenient main floor laundry. Upstairs, you'll find a spacious loft area, three bedrooms, and a 4-piece bath with a skylight. The expansive master suite includes a walk-in closet and an ensuite with his-and-her sinks, a luxurious soaker air tub with a separate shower, and elegant ceramic tile. Adjacent to the master bedroom is a 15x9 sunroom with skylights, perfect for a studio, library, or exercise area. The fully finished basement adds even more value with two additional bedrooms, a 3-piece bath, ample storage, and a large family room. Additional features include central air conditioning, under-floor heating, and a water softener. Enjoy outdoor living on the 14x20 deck in the backyard. Don’t miss this exceptional opportunity to make this dream home yours in Oriole Park West! (id:50955)
Exp Realty
A, 5125 Victoria Avenue
Coronation, Alberta
Very well maintained and fully updated half duplex is ideal retirement place in a small and friendly town. Open concept with two bedrooms, 4 pc baths, laundry room and good sized kitchens and living rooms on a corner lot with lots of parking. (id:50955)
Cir Realty
34243 Clovelly Street
Altario, Alberta
Welcome to Altario! Altario is a great place to raise a family, especially if your business is agriculture and farming! The Altario School created an agriculture education program where students can get hands-on experience raising chickens, sheep, cows, turkeys, and bees. When coming up onto the house you'll be greeted with a massive yard! With 2 detached garages, and out buildings, there's plenty of space for equipment, storage, or even a work shop. Coming up to the house, you'll be greeted by its beautiful barn like roof style. With a west facing front entrance and porch, you'll have plenty of sunlight and space for flowers and decorations. Entering the main doors, you are first greeted with the main living room, with lots of space for a big family couch, and entertainment unit. Beside the living room, you'll have access to the first bedroom/office space, as well as the main floor, 4 piece washroom. Equipped with a jet tub, this bathroom can be something of luxury. Moving past the living room, you enter the huge kitchen. Built with space for a dining table, this large kitchen is fully equipped with a dishwasher, fridge, stove, and a whole lot of counter/cabinet space. From the kitchen you can go right into the laundry room, set up with a new washer and dryer, there's plenty of space to accommodate a large family's laundry needs. Through the laundry room, you can access the basement, in the basement is where you'll find an additional living room. Equipped with a basement bedroom, this space can be used for a hobby room, TV room, or even your kids basement suite. In this basement you'll find an absolutely massive storage room, with a second storage space attached (under the stairs), as well as a sectioned off cold storage space. There is absolutely no shortage of storage in this place! Heading back to the main floor, across the kitchen on the other side, is where you'll have the stairs to the upstairs. With the unique barn style roof, This upstairs gives you plenty of rooms and space in its own unique way. You'll come to a hallway with 2 bedrooms, and an upstairs 3 piece washroom. At the end of this hallway, you'll get an office, set up to look out the front of the house, to the beautiful views. Coming back down stairs, you can access the multiple doors to the back of the house, where you'll get an enclosed back deck. Perfect for relaxing in the evenings, with a great view of your massive back yard, and home grown garden. (id:50955)
RE/MAX 1st Choice Realty
Harvest Real Estate
4802 48 Avenue
Sedgewick, Alberta
Build your commercial space near the downtown core within the Town of Sedgewick. Utilities to lot line. This wonderful community has a lot to offer with an attractive main street featuring lots of great businesses and amenities, a dog park filled with fun for days for your fur baby, a desired campground and outdoor pool for the kids, and a library to relax and take a break. Sedgewick is a great place to call work and live! (id:50955)
Cir Realty
4720 68 Street
Camrose, Alberta
Welcome to West Park's newest development....Lakeside!!! This development is situated close to shopping and dining. You can access the walking path along the lake and build your own home! Don't miss out on an amazing opportunity in 2024. (id:50955)
RE/MAX Real Estate (Edmonton) Ltd.
4416 50 Street
Forestburg, Alberta
Are you looking for an affordable family home or possibly a revenue property? The upstairs has a great sized living room, kitchen and dining area. There are 3 bedrooms and a full bathroom on the main. Downstairs you will find a nice office area, 2 more bedrooms and a 2 pc bathroom. Outside there is a single garage with some added storage. The furnace and hot water tank were replaced in 2022. The shingles were done in 2021. Located close to downtown and right by the K-12. (id:50955)
Coldwell Banker Ontrack Realty
23, 25054 South Pine Lake Road
Rural Red Deer County, Alberta
RV with a beautiful view of the lake! Sandy Cove is this awesome beachfront community on Pine Lake, Alberta. The setup is pretty sweet – each lot offers killer views that'll knock your flip-flops off. Imagine chilling in your RV, gazing out at the lake, just a hop, skip, and a jump away from the water. And hey, if you're into boating, Sandy Cove Marina's right there, down the hill. No hassle, just easy access to your boat. Plus, if you're a golfer, Whispering Pines has got you covered with an 18-hole course right next door, along with a cozy clubhouse and restaurant. If you're heading to the Golf Course you could walk, but why not cruise in your golf cart? It's all about that laid-back life, you know? So, if you're on the lookout for a cool beachfront spot, this place is a must-see. Oh, and by the way, there's this neat 31' 2016 Palomino Solaire bunk model with an outside kitchen available separately if needed. Beach life, here you come! (id:50955)
Big Earth Realty
27 Gray Close
Sylvan Lake, Alberta
Welcome to Sylvan Lakes Newest Subdivision, GrayHawk in Sylvan Lake West, adjacent to the Sylvan Lake Golf and Country Club! Grayhawk is designed with families in mind; providing the essential pieces that you need to raise a family such as various housing choices, a future school site, future Commercial Area with local shops and services, parks & playgrounds, and of course a location only a few minutes away from the waterfront and town center with all the amenities they have to offer. This STUNNING townhouse has just been completed and is Built by True-Line Homes, so built to the highest Standards! 9' Ceilings on the Main, Walk out Basement, Limited Lifetime Architectural shingles, Low E Windows, Upgraded Cabinets and Flooring, Upgraded insulation, Rear Deck with Vinyl Decking, and so much more! (id:50955)
Realty Executives Alberta Elite
305, 114 Mount Pleasant Drive
Camrose, Alberta
This affordable and well managed 1 bedroom Condo might be just what you've been looking for to put your money to work. This Centrally located unit is on the third floor and is close to schools shopping and University. (id:50955)
RE/MAX Real Estate (Edmonton) Ltd.
121 Gray Close
Sylvan Lake, Alberta
Under Construction- This 3 bedroom plus den, 2 bathroom bungalow half duplex with single attached garage in up and coming west side subdivision of Grayhawk. Located just minutes to the beach, marina, golf course, downtown shops & restaurants of Sylvan Lake this is a great opportunity to be one of the first in this vibrant neighborhood. Surrounded by a walking path/trail system and with future school site, parks, playgrounds & commercial development you will be in the middle of it all. Covered front porch, den/office, primary bedroom and a 4pce bathroom with double sinks, stand up shower. Great room open floor plan with vinyl plank flooring, large window and 9 ft ceilings. Kitchen with corner pantry, centre island eating bar, cabinets with soft close drawers, quartz countertops & 4 appliances. Back door with transom window to 7x12 deck with privacy wall. Small west facing yard to allow more time for peace & relaxation. Basement is finished with 9 ft ceilings, carpet flooring, family room, 2 good sized bedrooms and a 4pce bathroom. Main floor laundry & hookups in the basement as well. Energy efficient new home benefits plus 10 year warranty. Single attached garage for the cold winters. Perfect for first time home buyer, the empty nester or even an investor as the other side is also available MLS A2151135 so live on one side and rent the other or have family close by. Total developed 1749 sq ft. per side Front sod, black dirt to grade in back, front concrete driveway & sidewalk will be completed weather permitting. Taxes to be assessed, approx possession end of March. GST included with rebate to builder (if owner occupied), 1-2-5-10 New home warranty. Measurements taken from plan, measurements & pics will be updated as build progresses, photos and renderings are examples from a similar home built previously and do not necessarily reflect the finishes and colors used in this home. (id:50955)
Rcr - Royal Carpet Realty Ltd.
1, 2614 11 Avenue
Wainwright, Alberta
Move in ready 3 bedroom condo located close to shopping and parks! This corner lot condo unit offers lots of space and natural light! With 3 sizeable bedrooms on the upper level, there's plenty of room for a growing family. The main level boasts a generously sized kitchen area and spacious living area that opens on to a cute west facing patio perfect for bbq'ing. The unfinished basement holds the laundry and is ready for your finishing touch of adding a bedroom or a large sitting area. Turn key and move in ready, this affordable home is just waiting for it's new owners. (id:50955)
RE/MAX Real Estate (Edmonton) Ltd.
81 Regatta Way
Sylvan Lake, Alberta
Rich masonry detail makes this BEAUTIFUL BI-LEVEL in Ryder's Ridge a masterpiece. The crisp curb appeal is accented with windows framed in bold black molding. The double attached garage is heated and features upgraded flooring. The travertine tiled entrance makes a statement, a 14 ft. ceiling complimented with a large window and loads of natural light. Adjacent is a handsome home office, accented with a wall of windows, unique tile design and it's own 3-piece ensuite. Could also be utilized as a gorgeous guest suite. Just a few steps up to the hub of the home, featuring hand-scraped hardwood and high ceilings. Family gatherings will be centered around the gourmet kitchen. Crisp white cabinetry contrasted with the black oversized island. Gorgeous granite countertops, a gas range, NEW double wall ovens, a side by side fridge/freezer, and pretty pendant lighting. Opposite is the large dining room, anchored below a tray ceiling. The focal point of the living room is a wall of exquisite stone centered with a cozy gas fireplace. The 12ft. tray ceiling, modern metal fan, and large windows create an airy feel. Two glass garden doors mirror the room and offer easy access to the oversized deck. You'll enjoy the warmth of this south-facing backyard, gas hook-up for grilling, along with the green belt beyond. Back inside, the spacious primary bedroom provides it's own escape. The 4-piece ensuite is spa-like with a gorgeous glass shower and travertine tiles throughout. The wonderful walk-in closet offers wood built-in storage. An additional bedroom and 4-piece bathroom provide close comfort for a young child. Main level laundry is an added luxury to this floor plan. The basement boasts a fantastic family room, complete with the cozy comfort of plush carpeting and underfloor heating. The bi-level design allows for large windows and loads of natural light. A generous bedroom and 4-piece bathroom are great for an older child or company. The large utility room offers ample storage a nd additional laundry facilities. Some extra upgrades include the cool comfort of Central Air, 8ft. doors on the main, a water softener, Renai water on demand, Central Vac, and a hidden speaker sound system. Roughed in for a wet bar in the basement. Ryder's Ridge is a sought after neighborhood of Sylvan Lake. Conveniently close to schools, walking trails, parks, restaurants, and shopping. Clear your calendar and come have a look! An exquisite home with endless attention to detail. (id:50955)
RE/MAX Real Estate Central Alberta - Sylvan Lake
5 Shady Drive
Rochon Sands, Alberta
A seasonal Cabin in the woods to call your own! Nestled in amongst the trees of the Summer Village of Rochon Sands you will find this hidden gem, lovingly referred to as "The Treehouse". This is a generation home treasured by the same family for over 50 years and has been lovingly maintained and enjoyed. It’s vintage lake cabin vibe takes you back to a simpler time of long summer days on the lake and good times with friends and family. Being up in the trees provides extra sanctuary and a feeling of solitude. Hours will be spent on the upper deck watching birds and recharging from the everyday grind. Inside you will appreciate the vaulted ceiling and details the loft design provides. The heart of the home is the dining/living room where the space is grounded by a classic brick faced wood burning fireplace. There is an easy kitchen to work in with storage pantry, a 3-pc bathroom, and primary bedroom with passageway to the bathroom. The upper loft is finished with 2 bedrooms and an open bonus space with Juliette balcony providing views of the marina and sandy beaches below. AC was recently installed to make your stay comfortable during the summer months. The Poured concrete firepit area will be where you gather at the end of the days around the fire for good times. This home may be a bit unique in its services of electric heat and gravity fed cistern, however being so is very cost efficient to maintain and carry. Rochon Sands is a desirable lake community with paved roads the entire way in. The central hub of the lake is the infamous “Snak Shak”, pickle ball courts, disc golf course, marina, community hall, public beaches and numerous paths to enjoy. The community offers events for residents and friends throughout the year at the hall. Buffalo Lake is beautiful in any season, from beach and boat time in the summer to ice fishing and snowmobiling in the winter months – there is something for everyone to enjoy. It’s a welcoming community where neighbours beco me friends. Located halfway between Calgary and Edmonton makes trips to the cabin doable for weekend getaways. Property is being sold fully furnished with only a few personal items being taken, so all you need to bring are your bags! Enjoy this opportunity to call this unique home yours and start creating lasting memories for your family and just maybe, the generations that follow. (id:50955)
RE/MAX 1st Choice Realty
431 Summer Crescent
Rural Ponoka County, Alberta
One of the first homes built within the Meridian Beach subdivision and a showpiece from the moment you drive in the subdivision - this home exudes quality and style! You are only a short distance from the canal out your back yard! There is lots of room for the entire family and this home is perfect for hosting the family and friends all year round at the lake! Entertaining on your wrap around deck is easy and privacy is not an issue in this maturely treed lot which is a few steps away from the canal where you have your own boat slip and can be on the lake enjoying the excitement within minutes of leaving your lake home! Open the front door and you will be greeted with a spacious foyer, two main floor bedrooms, a lovely bathroom with the high tech bathtub/shower combo with all the bells and whistles! Step into the open concept kitchen, dining and living room - gorgeous woodwork throughout and an abundance of windows allowing natural light to shine in! The kitchen is a chef's delight with beautiful granite countertops, eat up bar, pantry, stainless steel appliances include gas range - don't be left out of the lively conversations as you host when you are prepping for family and friends! A spacious dining room and living room which boasts a floor to ceiling rock gas fireplace - definitely a focal point of this lake home! The primary bedroom is on the upper level and is a retreat in itself boasting a three way gas fireplace, 6 piece ensuite which incudes a sauna/steam shower, walk in closet and spacious bedroom large enough to accommodate the king bedroom suite! The loft area just outside the primary bedroom is a great office or workout space! The walkout basement is fully finished with 2 more large bedrooms, family room, laundry room, 3 piece bathroom and storage. This home would be a great shared lake home for a couple families to share, permanent home or a VRBO! The detached garage/carriage house was built in 2016 and has a guest suite upstairs which is f ully equipped for the guests! Renovations were completed in 2023 and include new luxury vinyl plank flooring, baseboards and some paint. Meridian Beach is one of Gull Lake's finest destinations with a community that offers activities, a general store and restaurant - Canal Street Eatery Market - a great place to meet neighbors for food and entertainment. Lots of opportunity for fun with beach and canal access, basketball and tennis courts, community hall and three pavilions for special occasions. Street lighting and local roads great for walking and biking! Get ready to enjoy the lake life in style at 431 Summer Crescent! (id:50955)
RE/MAX Real Estate Central Alberta - Lacombe
22 Palmer Circle
Blackfalds, Alberta
On an excellent quiet location in Blackfalds sits this brand new Abbey Platinum Master Built home with a legal basement suite. The home is under construction and expected to be completed October 18th. Abbey Platinum is an award winning prestigious builder. The home is a spacious 1800 sq foot fully finished 2 storey home with 3 bedrooms up and an upper bonus room. Excellent open floor plan with the stylish kitchen looking onto the great room and dining area. The dining area leads out to the deck and good sized yard. The upper level offers 3 bedrooms including the primary suite with a walk in closet and an ensuite. The large bonus/ flex room is the ideal space for a family room/ kids playroom/ exercise area or music room. Because it's a legally suited property you'll be able to use the basement income to qualify for the mortgage on this beautiful property. A new up to date suite should attract a quality tenant. The suite is an open style plan with a great room, kitchen, & 1 bedroom one bath. The home includes kitchen appliances both up and down. There is a shared laundry area in a convenient location between the upper and lower suites. Join the latest trend of wise home ownership with sweet monthly suite income. (id:50955)
Century 21 Maximum
48 Front Street
White Sands, Alberta
This view will leave you speechless! Lake front opportunities in the Village of White Sands at Buffalo Lake do not come available often. This 4 season Bungalow offers a jaw dropping backdrop of beautiful blue water and picturesque beachfront you won’t believe. Terrific curb appeal with the selection of hardi-board siding colour and front deck. Inside, the open concept is designed maximize the space and the bright windows allow the lake view to become part of the home. Plenty of family time will be spent around the cozy wood burning fireplace. There is lots of cabinetry in the kitchen and the window right over the sink to distract you from the task at hand. The primary bedroom holds a 3pc ensuite bath, plus two additional bedrooms and full bath complete this home. Home is equipped with wall -AC unit to provide extra comfort when needed. Off the kitchen is a lakefront deck and stair access to the beachfront. Many Summer nights will be spent around the fireplace with family and friends and there is storage shed there for your lake gear to be stored. The beach is lovely with plush sand running the length of the lake. There is a good amount of shade from the mature trees to provide relief from hot sunny days. Easy to stick a pier and lift out if you have a boat or toys. Nicely landscaped yard with carefully planted flower beds to be enjoyed as well as an additional shed for lawn equipment and extra gear. White Sands is known for the infamous beaches and welcoming community. From swimming and fishing in the summer, to skating, hockey and ice fishing in the winter – you will find something for everyone to enjoy here. Buffalo Lake is a great central lake right between Edmonton and Calgary and a short drive into Stettler with numerous amenities. Homes like this are often passed down in the family and are not available often. Immediate possession is being offered to maximize the upcoming summer season and start making memories. (id:50955)
RE/MAX 1st Choice Realty
5436 58a Streetcrescent
Lacombe, Alberta
LOCATED ON THE 15th HOLE OF THE LACOMBE GOLF COURSE! Nestled on the prestigious 15th hole of the Lacombe Golf and Country Club, this exquisite two-story walkout is perfectly situated in a mature and esteemed crescent. The home’s prime location provides residents with direct access to the golf course and presents breathtaking views. As you step inside, you're greeted by soaring ceilings, a spacious entry and open-concept living area. The heart of this home is the meticulously updated kitchen, boasting stainless appliances and new countertops, central to its design is a huge island, complete with a sink, offering both functionality and abundant storage space. This spacious area flows into the formal sunken dining room, where meals turn into memorable experiences beside the cozy gas fireplace. Adjacent to the kitchen, you'll discover a charming breakfast nook leading to a spacious, west-facing Dura deck boasting breathtaking views of the golf course and automatic role-out canopy. This feature truly sets the home apart, offering residents a unique blend of indoor comfort and outdoor splendor. Other features of the main floor include a 2pc bathroom and functional laundry room with laundry sink. The upper level has an additional 4pc bathroom, three generously sized bedrooms, including the primary suite with custom window treatments, amazing view, ensuite boasting corner tiled air soaker tub, dual sinks, tiled shower and large walk-in closet. The walkout basement introduces versatile living with a separate entrance, offering an ideal setup for additional family members with a kitchen / dining area, cozy living room with gas fireplace and 4pc bathroom. The outdoor oasis has a custom turf with custom concrete edging, a pergola gazebo housing a hot tub, garden boxes, alongside a large custom golf shed that provides roller door for seamless access to the golf course. The attached heated double garage has epoxy flooring, new garage door, and built-in shelving. Notable features of this home include ample storage space, hardwood and tile flooring, custom drapes, some automated blinds, updated countertops, central air conditioning, updated hi efficiency furnace, recently installed metal shutters, new paint both interior and exterior, Gemstone exterior lighting, extensive concrete work, hot and cold exterior water taps, custom built stairs and drainage on north side of house. This home is the perfect environment for relaxation and enjoyment and arrives on the market just in time for you to perfect your fall golf game! (id:50955)
Coldwell Banker Ontrack Realty
4946 Parkview Crescent
Castor, Alberta
Surveyed empty 88 x 150 ft lot in Castor, natural gas, water and sewer are available on lot. Bare lot, quiet neighbor hood. (id:50955)
Sutton Landmark Realty
307, 4614 47a Avenue
Red Deer, Alberta
This bright and spacious 2-bedroom, 2-bathroom apartment-style condo offers the perfect blend of comfort and convenience. Situated just steps away from the Golden Circle, Red Deer Museum & Art Gallery, and the Library, you'll be at the center of all the downtown amenities.This corner unit is bathed in natural light, thanks to the extra windows, creating a warm and inviting atmosphere. Enjoy your mornings and evenings on the west-facing balcony, where you can relax in the shade provided by nearby trees.Inside, you'll find a generous living area perfect for entertaining or unwinding. The convenience of in-suite laundry adds to the ease of living in this well-appointed condo.The heated underground parking space is a bonus, keeping your vehicle safe and warm year-round. Plus, it’s conveniently located close to the elevator, making your day-to-day activities even easier. Don’t miss this opportunity to own a piece of downtown Red Deer living! (id:50955)
Royal LePage Network Realty Corp.









