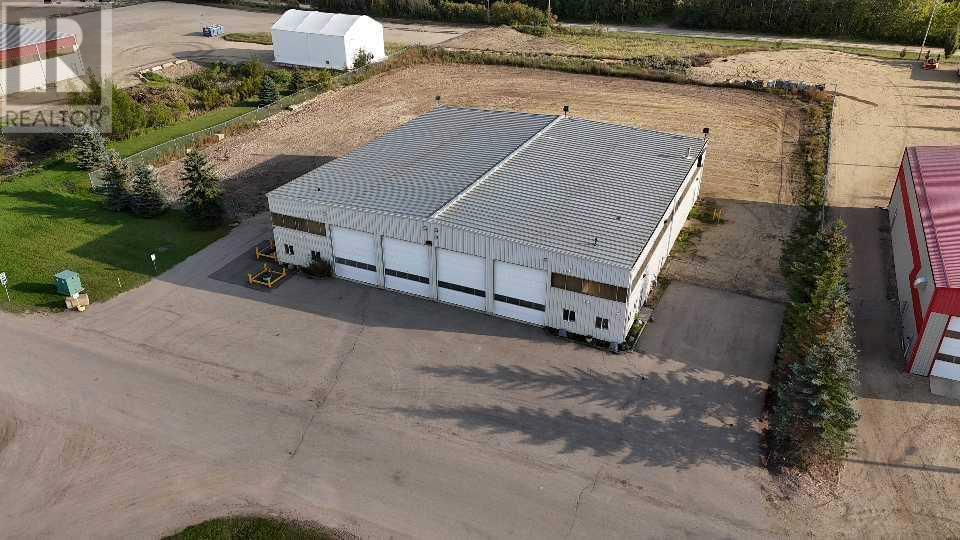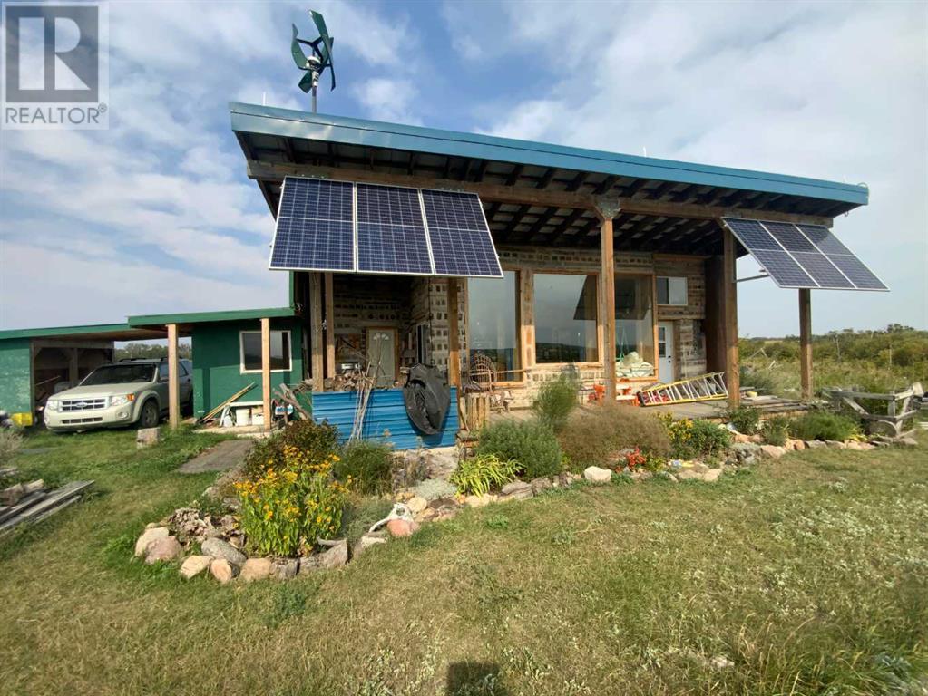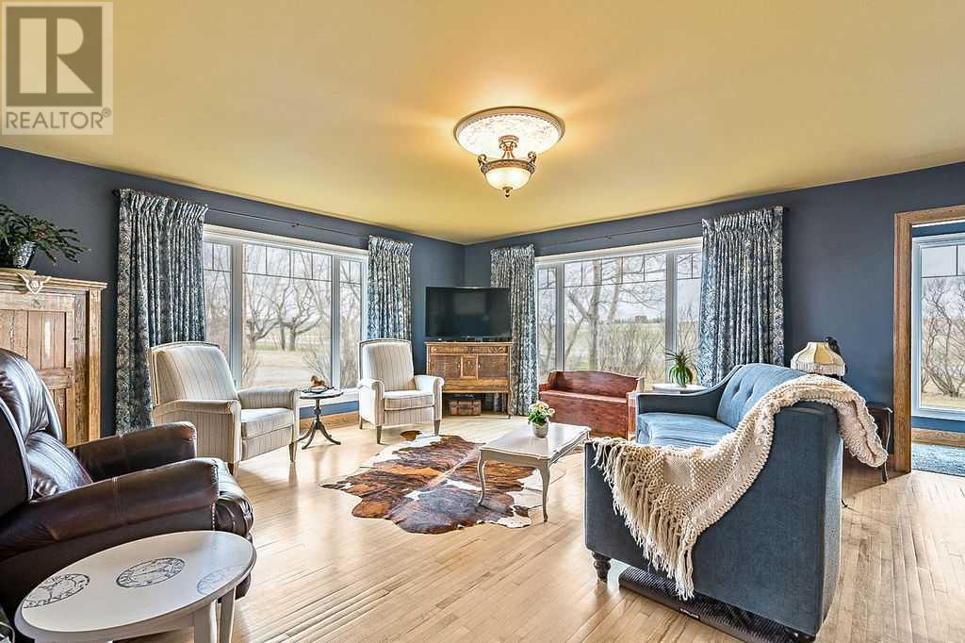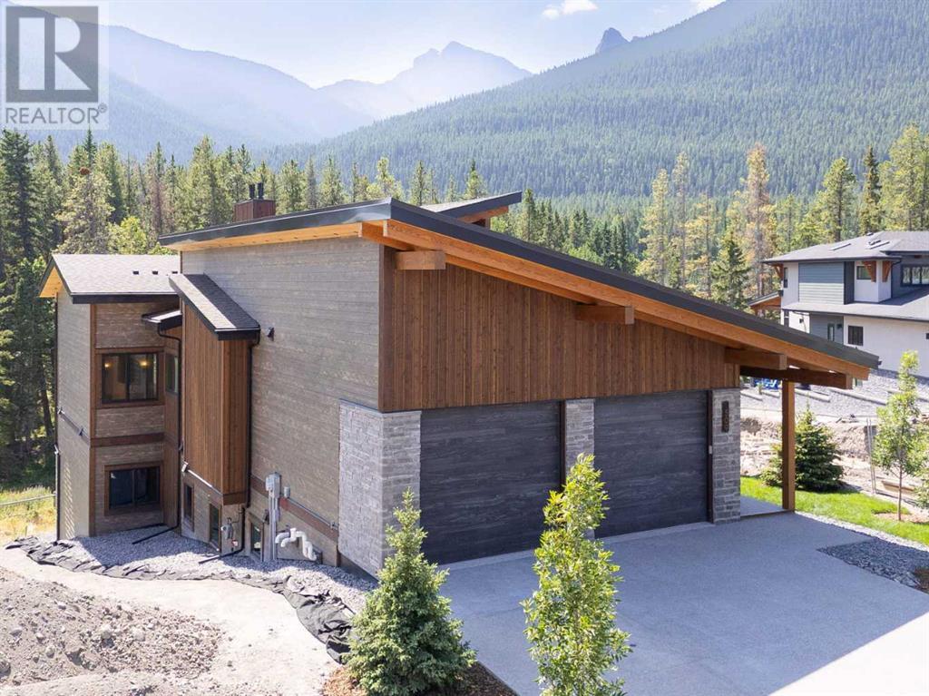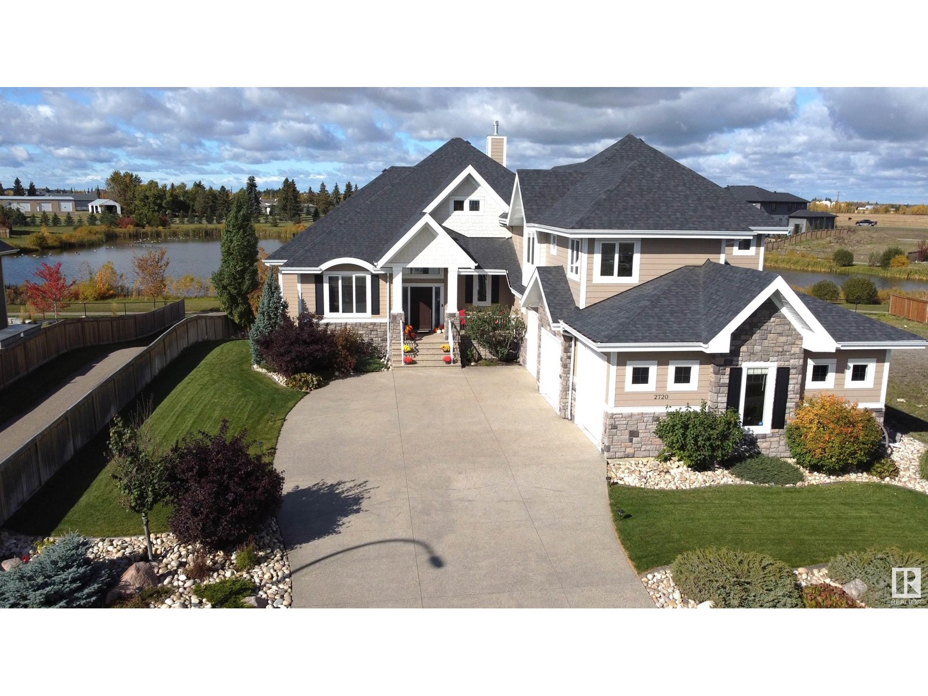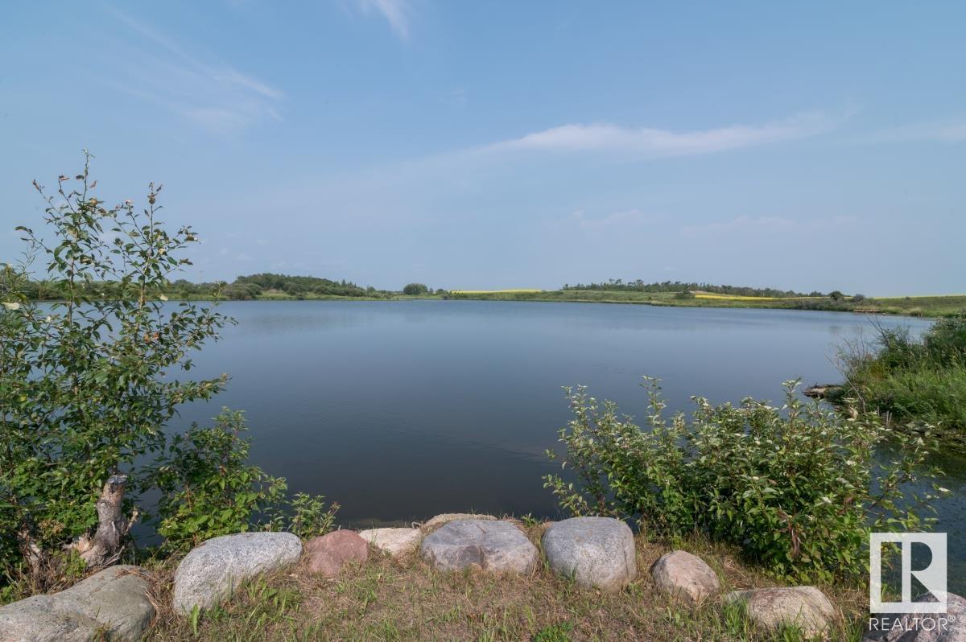5, 39207 Range Road 271
Rural Red Deer County, Alberta
This 10,400 SQ FT STAND ALONE SHOP w/ office spaces developed on both the East & West sides, featuring approximately 1.2 ACRE FENCED, COMPACTED GRAVEL YARD! Paved front drive for customer/ employee parking, along a paved entrance road. NEW LED SHOP LIGHTS, New office flooring, fresh paint , SEALED FLOOR with separate shop & sewer sumps, Located in the NEW BLINDMAN INDUSTRIAL AREA- Featuring 104'x100' long building with 4-14’x16’h DRIVE-THRU BAYS at the front, 6-14'X16'H bay doors at the back, TEN bay doors in total. 5 offices, 2-board rooms, Locked tool crib, 5 baths in total and two undeveloped Mezzanine floors. Operations costs of $3.61/PSF operating cost puts the total monthly asking price for this bay at $11,795.33/month. Decent drive-around access provided by drive-thru gate on west side of the property. Ask about the purchase option that may be available, as application for subdivision has been submitted to county for approval. Visit REALTORS® website for more details on this great stand-alone shop in Red Deer County. BSI ZONED, lots of flexibility to operate your business from this space. (id:50955)
Century 21 Advantage
5244 38 Streetcrescent
Innisfail, Alberta
Welcome to this beautifully renovated family home that blends rustic charm with modern elegance, creating a warm yet contemporary living space. Every inch of this home has been thoughtfully designed and updated, offering custom features throughout for both functionality and style. With 5 bedrooms, 4 bathrooms, and a den/library, there's plenty of room for everyone in the family to enjoy.Located in a quiet, family-friendly neighborhood, this home is nestled on a large corner lot at the end of a crescent, backing onto a tranquil treed area with walking paths and parks just steps away. The inviting, covered front deck is the perfect spot to relax while watching the kids play in the expansive front yard or around the neighborhood.Step inside to a spacious, tiled entryway that opens up to an airy, open-concept living room and kitchen, ideal for entertaining. The main and second levels feature rich hardwood flooring, while the fully finished basement is fitted with durable vinyl flooring. The oversized attached double garage conveniently leads into a spacious foyer with a custom-built boot room and walk-in closet.For the chef in the family, the kitchen is a dream come true. It boasts ample counter space, custom cabinetry, two full-sized sinks, high-end stainless steel appliances, including a 5-burner gas stove, and a butcher block island with seating. There’s also a pantry and buffet with additional storage in the dining area. The cozy den/library provides the perfect space to unwind with a nightcap or share stories by the fireplace with loved ones.Upstairs, The highlight is the luxurious primary suite—your personal retreat. This spacious room comfortably fits a king-size bed and furniture, while the walk-in closet offers floor-to-ceiling custom storage. The spa-like 5-piece ensuite is simply stunning, featuring a soaking tub, walk-in tiled shower, his-and-hers sinks, and an abundance of natural light. Completing the 2nd level you'll find two generously sized sec ondary bedrooms, a stylish 4-piece main bath, and a custom laundry area. The fully finished basement includes two additional bedrooms with large new windows, 3PC bathroom, a cozy living or movie room, extra storage, and a utility room equipped for a second laundry area—perfect for older kids to manage their own laundry.The backyard is an entertainer’s delight, offering privacy with recent landscaping upgrades, a composite deck, and views of expansive green space. Fully fenced, the yard has plenty of room for a trampoline, shed, treehouse, and more, making it the perfect outdoor haven for the whole family.This home is a rare find, combining modern comforts with family-friendly features, all in a peaceful, scenic setting. (id:50955)
Royal LePage Network Realty Corp.
48025 Range Road 121
Rural Beaver County, Alberta
Serene and quiet country lifestyles can be found on this 16.68 acre slice of heaven in Beaver County, just 10 minutes east of Viking where nights can be enjoyed around a campfire or partaking in water activities like swimming and paddleboarding. Overlooking a small lake, a grand 2228 sq ft ICF built bungalow boasts room for the entire family and then some!! The long curved laneway is ideal for those looking for a quiet and private property- with many natural trees sheltering the yardsite. Inside the home, you'll note rich hardwood floors, fresh neutral paint and large windows flooding the living space with natural light. A wood stove fireplace is nestled in the corner- perfect for chilly winter days. This cooks kitchen has no shortage of space... complete with a gas stove, wall oven and a butlers pantry... spanning the length of the kitchen with room for a deep freeze or spare fridge PLUS a bonus sink for prep work. And wash up those dishes while overlooking the treed yard and small lake! The spacious master bedroom is complete with a walk-in closet and 3-piece ensuite. Two bedrooms, and a 4-piece bathroom (tub with double sinks) plus laundry complete the main floor. The basement is partially finished... needing only the bathroom completed and some trim/finishing touches. A huge family room with a pool table and space to add in a bar is perfect for those game nights!! Three good sized bedrooms plus a storage room or potential office space finish the basement... making the bedroom tally at 6!! Outside, the space keeps going with several outbuildings for an acreage dream.... a 40x60 metal quonset with a 30 amp plug; a 32x48 barn with stalls; and a 30x90 pole shed for equipment storage or livestock shelter; plus two chicken coops both with power. The property has a variety of fencing including metal posts with metal panelling; wood posts and barb wire plus some fencing for smaller livestock like sheep. There are two wells- one servicing the house and one servicing the barn; plus 6 yard lights all with underground wiring. (id:50955)
RE/MAX Real Estate (Edmonton) Ltd.
682050 Rge Rd 175
Rural Athabasca County, Alberta
Full quarter section 160 acres with a 1994 remodelled home and triple door garage available just North of Atmore Alberta. This remodelled 1580sq ft bungalow has been mostly remodelled and updated! This is 5 bedroom home with plenty of space for you and your family to enjoy the beautiful peace and privacy this home and property offers! Walk out of your front door onto one of your 450 sq ft covered decks! There are views of nature everywhere you look! Enjoy the space of your triple car garage, insulated and heated with 220 power, 1152sqft of working space and indoor parking! The land itself is 20 acres cleared and currently planted in oats. The remainder is approximately 4 acres of yard site and the rest of the quarter is a boreal forest mix with some trails going through. Enjoy your pond with water feature from your balcony, pick a few apples from your apple tree and sit back and enjoy the quiet and serenity. (id:50955)
Sterling Real Estate
20201 Twp Rd 460
Rural Camrose County, Alberta
Beautiful Homestead Spread of 82.42 Acres on the bank, overlooking the Battle River and Dried Meat Lake. Just outside of Desirable Camrose, Alberta. Primarily pasture land with an "eco-built" Awesome Stackwood Log home completely off grid and waiting for you to add your personal touches to. Located only 10 km south of Camrose and yet very privately secluded. This 900+ Sqft One Bedroom home is a combination strawbale and cordwood (stamped engineer plans available) with massive south facing windows for passive solar gain and looking out over the amazing landscape and incredible sunsets. It has both solar and wind generation systems as well as a 8 KW Kohler back up generator powered by propane tank for electricity. There is a Osborne airtight stove as well Inslab heat from a propane fired Instant hot water system for those chilly winter nights. The instant Hot water system also does the domestic water to get your bath just the right tempertature. All your the options are covered for you to homestead comfortably . A Full length Wrap around deck spans 2 sides. A "bunkhouse" off the deck and another wood storage shed form the support for a breeze-way drive through parking area. The yard is open and expansive with raised garden beds and a large perennial flower garden. Only your imagination is needed to decide what to grow on this perfectly sized HOMESTEAD. Market Gardening or Animals will thrive here in this climate. Camrose is rated the 25th city, nationwide, desired to move to, with a university, hospital and other health care special services. It also has large shopping districts, music, theatre, art, 2 performance venues, farmers market and more. Recreational amenities include an aquatic center, hockey, curling, skating, dance, soccer, golf, senior center, bike, hiking and cross country ski trails and more. The Edmonton airport and city are approximately 1 hour commute on good hiways.. Water Cistern and septic tank are complete and a propane tank is incl uded. Upgrade to your hearts desire. . (id:50955)
2 Percent Realty Advantage
64144 434 Avenue W
Rural Foothills County, Alberta
OPEN HOUSE - Saturday October 5th 12pm to 3pm and Sunday October 6th 12pm to 3pm. The classic farm house where you walk into the mud room - kick off your boots - and step up to a beautiful country kitchen and the coffee is always on. This terrific 6.72 acres is the home place which belonged to the historical Mounkes Ranch. A 1536 square foot, 4 bedroom, fully renovated home that certainly has the original farm house vibe while at the same time offering you the energy efficiency of triple pane windows, steel roof, and central air conditioning.. The home is tucked away behind a grove of caragana bushes that provides privacy and a hideaway to many species of birds. Gorgeous Foothills of the Rocky Mountain views surround this property that also features a little creek that runs south to the Sheep River. Along with your comfy cozy farm house the property also features a full of character red barn with loft and a purposeful workshop with a red western facade. The property easily lends itself to a great set up for horses or hobby farm with goats, sheep, rabbits, and lots of space for a productive country garden. This house has a full basement and you can tell that it's been built to last a long time. Downstairs also offers the traditional cold storage rooms for the pickling and preserves you'll be getting out of your garden. Of course location of a home is always a significant asset and this property is conveniently set between the town of Diamond Valley and it's amazing small town feel full of great coffee houses, restaurants, and other incredible retail shops and Okotoks which offers you all the amenities required. It's a lifestyle that many are looking for in this day and age. Relaxing in your big country living room full of soothing sunshine and feeling the warmth of the hardwood floors. It's full of life and all yours to enjoy. (id:50955)
Keller Williams Bold Realty
25, 610 4 Avenue Sw
Sundre, Alberta
This Sundre villa offers a serene escape from urban life, surrounded by lush greenery and picturesque mountains. Situated in the heart of Sundre's vibrant community, Prairie Creek Crossing beckons with its promise of tranquil living for adults seeking a retreat or retirement haven. Step inside to discover a modern oasis designed for comfort and convenience. The open floor plan welcomes you with vaulted ceilings, creating an airy ambiance throughout. The kitchen is a chef's delight, equipped with high-end appliances, ample counter space, and a spacious pantry for all your culinary needs. Entertaining is effortless as the dining area seamlessly transitions into the inviting living room, providing the perfect setting for family gatherings and socializing. Retreat to the master bedroom, featuring a walk-through closet leading to a private 4-piece ensuite, offering a sanctuary of relaxation. Designed for ease of living, this single-floor layout eliminates the hassle of stairs, catering to adults looking to downsize without compromising on comfort. A double attached heated garage provides convenient parking for two vehicles, ensuring both practicality and security. Experience year-round comfort with in-floor heating throughout the home and garage, while exterior landscaping and snow removal are meticulously taken care of. Embrace the joys of pet ownership as Prairie Creek Crossing welcomes furry companions with board approval, allowing you to share your new home with your beloved pets. Beyond the doorstep, Sundre offers an array of recreational opportunities for outdoor enthusiasts, including hiking, fishing, camping, and trail riding amidst breathtaking natural landscapes. Indulge in quality golf courses or unwind at the local hospital, seniors club, or indoor recreational centre with an indoor pool and fitness facilities. Don't wait to embrace the retirement lifestyle you've dreamed of—seize the opportunity to live amidst Sundre's beauty and tranquility at Prairie Cree k Crossing. (id:50955)
RE/MAX Real Estate (Central)
124 Willowmere Way Nw
Chestermere, Alberta
Stunning Family Home with Lake Living AccessWelcome to your dream home! This beautifully designed residence offers over 3,200 square feet of fully finished living space, perfect for a growing family. Featuring 5 spacious bedrooms, 3.5 bathrooms, a den, and a bonus room, this home has something for everyone.As you enter, you'll be greeted by gleaming treated hardwood floors that flow seamlessly through the main living areas. The cozy living room, complete with a gas fireplace, provides an inviting ambiance, ideal for family gatherings. The main floor den, conveniently located at the front, offers a quiet space for work or study.The heart of the home is the expansive kitchen, which boasts ample cabinetry, a large central island, a pantry, and sleek black appliances—perfect for culinary enthusiasts. Upstairs, you’ll find four generously sized bedrooms, including a luxurious primary suite featuring a walk-in closet and a spa-like en suite bathroom with a tub and separate shower. A large bonus room on this level provides an additional space for family fun or relaxation.The lower level is fully finished, offering a spacious recreation area, a fifth bedroom, and an additional bathroom, making it ideal for guests or entertaining.Situated on a huge lot with a double attached garage and RV access/parking, this home is conveniently located near schools, amenities, and just a short 10-minute drive to East Hill Shopping Center. Enjoy year-round lake living with activities like swimming, boating, and ice skating right at your doorstep. Don’t miss out on this incredible opportunity to own a home that truly has it all! (id:50955)
First Place Realty
509 Stewart Creek Close
Canmore, Alberta
Nestled on an expansive lot exceeding 10,000 square feet at the tip of Stewart Creek, this exquisite residence, crafted by on of Canmore's premier builders- All Weather Builders, epitomizes a harmonious blend of form, function, luxury, and design. Meticulously constructed and boasting an impeccably designed floor plan and unparalleled quality finishes, seamlessly catering to both everyday living and entertaining while maximizing the breathtaking mountain vistas to both the North and South. Professionally curated interior selections promise to captivate even the most discerning buyer, while abundant parking and storage options throughout the property enhance its practicality for full-time living—a rare gem in today's market. Positioned adjacent to Stewart Creek Golf Club and within walking or cycling distance to local parks, trails, and schools, this idyllic location offers both tranquility and convenience. (id:50955)
Century 21 Nordic Realty
20042 Township Road 472
Rural Camrose County, Alberta
Looking for an acreage only minutes out of town? Here it is! This stunning large bungalow with just over 13 acres of land may be just the property you've been waiting for. From the moment you enter this truly remarkable home you'll notice the bright and spacious floor plan that flows from front to back. The main floor boasts a nice front living room, excellent kitchen/dining space, a formal dining room, 3 bedrooms, main floor laundry room and another rear family room with a beautiful brick fireplace. The primary bedroom has a walk-in closet and 3pc ensuite. The lower level is fully finished and includes a wide-open family and entertainment room, wet bar with fridge and stove, Stunning fireplace with custom cabinetry built-ins, flex room, office space, three more bedrooms, 3pc bathroom with custom tiled shower, an excellent storage space and in-floor heating. Outside is an oasis with rear back deck, wonderful large garden, a quonset that needs work but could make a very usable space and lots of trees, making this acreage truly a must see. Acreages of this size, quality and location to town don't come on the market that often. A one-of-a-kind property at a remarkable price! (id:50955)
Cir Realty
11 Henderson Close
Penhold, Alberta
Welcome to 11 Henderson close! This property has one of the best locations in Penhold, it is so close to the multiplex, schools, the grocery store and just a couple turns from getting on the highway if you need to commute to work. The lot is absolutely massive for a town lot, it’s hard to find this much space anymore. The home is so inviting and has that welcoming feel as you enter through the front door. A beautiful open kitchen layout allows family and friends to gather around the kitchen island and visit while having the comfort of the gas fireplace in the living room. The main area also allows you to walk out to your beautiful and spacious yard while having a coffee on your large back deck. The upstairs consist of 3 bedrooms that complements young families well, keeping the kids on the same floor. It also has a bonus room that is great for movie nights before bed. The upstairs also includes the primary room that has a beautiful 5-piece ensuite that will start you morning of right. The basement is professionally finished and has a large room with a great family area. The basement gives you the option to offer privacy to that older child or company staying the night. Now the garage, the 3-car attached garage is a dream situation if you have toys or want to work on your vehicle or even for entertainment. The heated and insulated garage allows you to enter off the main entrance and keeps 3 vehicles warm and safe from weather. We aren’t done yet out back is a bonus 26x26 garage that will have anyone drooling. This garage is also insulated and heated so it as well is perfect for working in or taking care of those special items in your life. The lot and yard are standalone, if you want lots of yard then here you go. This property is one of a kind and they don’t come around Penhold every day. (id:50955)
Cir Realty
321 Watercrest Place
Chestermere, Alberta
| Waterford Estates - New Community in Chestermere | 5 Beds + 4 Baths | Over 3300 SQFT | Introducing a stunning brand new 2 storey single family home with a triple garage attached, offering luxurious high-end finishings throughout. With a total of 5 spacious bedrooms above grade, including 2 primary bedrooms with its own ensuites, and a total of 4 full bathrooms, this home is designed to accommodate large families and offer the utmost comfort. The main floor boasts 10 feet ceilings and features a master kitchen equipped with chef-grade appliances, along with a walkthrough spice kitchen that provides easy and quick access to the mudroom leading to the garage. The main floor also includes a living room, family room, dining room, full 3 piece washroom, a huge open-to-above ceiling height, and a flex room that can be utilized as a 5th bedroom, office, or any other space to suit your needs. The second floor features 9 feet ceiling, 4 bedrooms, each with its own closets, a bonus room, and an open-to-below area space that creates a grand and spacious feel. The laundry room, finished with cabinets and a sink, adds to the convenience of this home. The primary bedrooms boast a stunning tray ceiling. Don't miss the chance to own this exquisite home in a sought-after neighbourhood! In addition to the exceptional features of this stunning brand new 2-storey single-family home, it is situated on a generous lot size of 56 feet wide by 110 feet long. The property is located in the prestigious Waterford Estates, Chestermere AB, providing you with a desirable and sought-after location. This large lot offers ample outdoor space for you and your family to enjoy, whether it's for gardening, outdoor entertainment, or just relaxing in the sunshine. The neighbourhood is known for its beautiful landscaping, friendly atmosphere, and excellent amenities, including schools, shopping, and recreational facilities. Come and experience the luxury and comfort of this beautiful home situated on a p rime lot in one of Chestermere's most desirable neighbourhoods. (id:50955)
Century 21 Bravo Realty
644 Bridge View Road
Rural Ponoka County, Alberta
Discover the ultimate lot offering AMAZING full canal views at beautiful MERIDIAN BEACH, a vibrant, all ages Lake Community. This waterfront gem is your year round adventure hub, offering a variety of activities for every season. From sandy beaches, playground and your own boat slip to skating, ice fishing, and winter skidoo adventure in the snow, Meridian Beach has it all! Enjoy paddle boarding, kayaking, and fishing in calm canal waters right out your back door! Explore picturesque walking and biking tails, challenge your skills on the tennis and pickle ball courts, partake in the many community hall activities and enjoy the conveniences of the Canal Street Eatery. (id:50955)
RE/MAX Real Estate Central Alberta
6 52019 Rge Rd 20
Rural Parkland County, Alberta
AT LAST...a home that has it all. Superb in design, character, sophistication, spaciousness, and LOCATION! Only 10 mins southwest of Stony Plain. Excellence exudes throughout, with the open concept living room featuring a grand floor to ceiling stone gas fireplace, granite laden throughout, a designer kitchen featuring a large island, makes it perfect for ENTERTAINING! Main floor laundry with loads of cabinetry, enormous primary with 5 piece ensuite, walk-in closet. 2 more ample sized bedrooms up , 2 pc powder room & a 4 piece upper level bath. The unspoiled walkout basement level is R/I in for a 4th bath, & room for two more beds & a family room, or a theater room! Triple oversized insulated garage w/ floor drain and RI for gas. With 3 acres, no neighbors behind, build in time for summer 2025! Then enjoy the sunset & views of nature from your 12 x 36 deck leading to your walk out level, or your covered front 8 x 22 veranda.*photos from previous show home* approximately 6 mts to build from permits* (id:50955)
RE/MAX Preferred Choice
57215 Rge Rd 91
Rural Lac Ste. Anne County, Alberta
Ready to go farm with a beautiful home and yard site! Two quarters with high quality soil ready to be farmed. 25 thousand bushel storage grain bins with cement floors. 2600 square foot custom built house, triple attached garage and Quonset detached shop. Large tarp shelter building for equipment and 2nd residence. This farm is ready to go. The house is large, spacious and bright with tons of amazing features that has to be seen to be appreciated including a hottub and sauna in the basement. The yard site has a garden, mature fruit trees and a view that will make you want to wake up in the morning. There is a potential to add a 3rd quarter as well. (id:50955)
Digger Real Estate Inc.
2720 59 Av Ne
Rural Leduc County, Alberta
Serenity, exclusivity & privacy. Upscale walkout bungalow with loft on 1/3 of an acre in prestigious Diamond Estates in Leduc County. Over 5500sf of living space & 1400sf oversized heated/finished triple garage. 12' foyer & curved staircase welcomes you though an open layout w/picturesque views of nature. Great room highlights coffered ceilings, ample natural light & stone fireplace feature wall. Bright kitchen w/endless storage, hidden pantry & Wolf gas stove. Dining nook will seat 10 for holiday gatherings & provides direct access to 3 season sun room & dual entry balcony. Large home office. Primary bedroom will accommodate any furniture arrangement, is complete w/spa ensuite & dressing room. Loft level provides bonus room, 2 bedrooms & jack/jill 4pc bathroom. Walkout level offers 2 rec areas, wet bar, media room, generous sized bedroom, 3pc bathroom & abundant storage. Notable mentions: multi-zoned infloor heating, multi-zoned speakers, sprinkler system & perfectly manicured yard. Shows a perfect 10! (id:50955)
RE/MAX Elite
#236 78b Mckenny Av
St. Albert, Alberta
Discover comfort and convenience in this delightful second-floor condo, situated in the esteemed Mission Hill Grande, in the heart of St. Albert. This residence is perfectly tailored for downsizers seeking a tranquil, yet connected lifestyle. The open concept floorplan offers modern finishes and a seamless flow between living spaces with an abundant natural light floods in through large west-facing windows. The primary suite has a walkthrough closet leading to a private en-suite bath. On the opposite end of the apartment, you'll find a second well-appointed bedroom and bathroom, offering excellent separation and convenience for guests or as a home office. This home is complete with in-suite laundry and thoughtful storage solutions. The added luxury of a heated underground parking space further enhances the appeal, along with additional storage for those extra belongings. Additional amenities include a gym in both buildings and a social/games room. Check out to the near by trials and easy visit downtown. (id:50955)
2% Realty Pro
Lot 124 115057 Township Road 592a
Rural Woodlands County, Alberta
High-End Luxurious Custom Home on 2.89 Acres with Stunning Beaver Creek Views!Welcome to this exceptional custom-built high-end luxury home, perfectly nestled on 2.89 acres of private and exclusive land with town water and backing onto the picturesque Beaver Creek. As you step through the grand front door, you are greeted by an expansive open floor plan and breathtaking country views.The elegant living room features built-in custom cabinets, soaring 12-foot coffered ceilings, and a charming gas fireplace that sets the perfect ambiance. The chef's dream kitchen boasts an oversized island, a dining area, and a butler pantry. Equipped with a double fridge-freezer, a natural gas stove, quartz countertops, and a contemporary backsplash, this kitchen exudes style and functionality. Adjacent to the kitchen, an inviting eating area opens to a covered deck, ideal for luxurious outdoor dining and relaxation in complete privacy.Entertain in style in the sophisticated formal dining room, perfect for hosting exclusive gatherings. The opulent primary bedroom is a serene retreat with doors leading to a second covered deck overlooking Beaver Creek. The spa-like ensuite bathroom features a freestanding soaker tub, double vanity, tile shower, and custom closet organizers, complemented by an enormous walk-in closet that must be seen to be believed.A versatile main floor office, which can also serve as an additional bedroom, adds to the home’s allure. The walk-out basement includes three more luxurious bedrooms, two of which have ensuite bathrooms and walk-in closets. The expansive basement also offers a games room with a wet bar and a family room with a wood-burning fireplace, perfect for cozy, private gatherings.Over the garage, you'll find a spacious bonus room, perfect for a home gym, studio, or additional living space. The massive heated garage provides over 2,300 square feet of space and includes a full washroom, catering to all your storage and hobby needs.This extra ordinary high-end acreage offers the perfect blend of luxury, comfort, privacy, and exclusivity – truly a dream come true! (id:50955)
RE/MAX Advantage (Whitecourt)
#305 4910 51 St
Bonnyville Town, Alberta
This is easy maintenance free lifestyle in Chateau St Louis condominium building that's on the top floor. Zero stairs from your underground parked vehicle to the couch in the suite. This unit is very well maintained and freshly painted walls, neat as a pin. This is a middle unit with 2 bedrooms and 2 bathrooms, one on each side of the living room. New flooring in kitchen, vinyl plank, and partition wall is removed. All the appliances including washer & dryer in the laundry room. The balcony and window have a west view over the back lane, main street and to the lake. The condo fees include the air conditioning, heating, water, sewer, garbage, secure entrance, heated parking, storage unit, building and landscape maintenance. This 4 story building has an elevator, common meeting room, mailbox system and secured entrance door. The underground parking stall and storage locker is #13. No kids or pets allowed. One block off main street with close walking distance to all amenities & Lakeshore drive trails. (id:50955)
RE/MAX Bonnyville Realty
#51 26409 Twp Rd 532 A
Rural Parkland County, Alberta
Are you ready to upgrade to more space for the family, inside and out? This turnkey corner lot executive 2 story home in Spring Meadow Estates is calling your name! The moment you drive up, the stunning curb appeal will catch your eye. A beautiful, south-facing veranda welcomes you in. The main floor is sprawling with an oversized living room, open-to-below dining area featuring soaring windows, and a chefs DREAM with ALL the granite counter space and beautiful white cupboards. The tiled walk through pantry leads to mudroom just off the heated triple garage, situated for your convenience. Upstairs find 3 generous bedrooms, each with their own ensuite and a bonus/office space tucked away from the business of the home. The basement is finished with 2 more large bedrooms, a 3 piece bath and a theatre room space with built in speakers and an electric fireplace. Every detail looks & feels like it belongs in an upscale chic country-living magazine. If that sounds like YOUR dream - welcome home! (id:50955)
Exp Realty
Range Road 191 & Township Road 510
Rural Beaver County, Alberta
Escape to your own private sanctuary in the heart of nature! Nestled within 50 acres of pristine land, this extraordinary property offers a beautiful park-like setting, complete with a captivating trout pond, winding walking trails, large garden plot, huge camping area, and a charming cabin that boasts breathtaking views of a serene lake. Your own private swimming pond with 3 paddle boats. This remarkable estate is a rare gem, offering not just land, but an opportunity to reconnect with the natural world and rediscover a sense of wonder. Whether you envision a peaceful retreat, an outdoor enthusiast's haven, or a place to create cherished memories with loved ones, this property fulfills every dream. Private setting with a gated entrance. A must see !!! (id:50955)
Maxwell Devonshire Realty
334 Aston Cl
Leduc, Alberta
4 BEDROOMS UPSTAIRS, BONUS ROOM AND A WALKOUT BASEMENT! Built in 2020 this is the ultimate family home. With a full sized kitchen and a SPICE KITCHEN on the main floor, so you have both an electric or GAS STOVE. With Quartz countertops throughout, 9' ceilings on the main floor, luxury vinyl flooring, and an 18 ft. vaulted ceiling showering the main floor in natural light! Other perks include a separate entrance off the walkout basement allowing for a basement suite if desired, plus an oversized 24' long garage with an 8' garage door. The home comes with a high efficiency furnace, Hot water tank and an HRV System plus A/C. Located on a quiet cul-de-sac, with easy access to 50th avenue, only a few minutes drive to Walmart, Canadian tire or a very fast commute to YEG International this is stress free living at it's finest! In mint condition this spacious family home is a MUST SEE! (id:50955)
Logic Realty
5003 47 Avenue
Forestburg, Alberta
You will want to check out the transformation this home has undergone in the last 2.5 years. The home has all new windows on the main and upper floors, new siding, a new front and back deck, front and back doors and the yard was fully fenced. This is just a few of the improvements to the home. The basement was renovated to add a primary bedroom with French doors, family room and 3pc bathroom. Upstairs new kitchen countertops were installed as well a new kitchen sink. The upstairs bathroom has a brand new vanity and a new tub surround will be installed. There is new flooring throughout, new light fixtures and accent walls added. The owners also put in a water softener and R/O system. This home has 1 bedroom on the main floor, 2 on the upper level and a 4th in the basement. There is also a single garage for parking and extra storage. Sit back and enjoy your new home without the renovation hassle. (id:50955)
Coldwell Banker Ontrack Realty
145 20212 Twp Rd 510
Rural Strathcona County, Alberta
**Unlock Your Dream Lifestyle - 4.72 Acres of Opportunity Awaits!** Are you ready to embrace the life you've always envisioned? We invite you to seize this remarkable opportunity. *Prime Location*: Nestled just off Highway 14, you'll experience the best of both worlds - the serenity of rural living with the convenience of easy access to major routes and essential amenities. *Your Canvas Awaits*: With 2 entrances, a lush treed lot, and paved roads throughout the area, this property is your blank canvas for creating the home you've always wanted. Imagine waking up to the beauty of mature trees and a private, serene setting. *Turnkey Building Services*: Want to make your dream home a reality? We've got you covered. Our seller can provide building services (id:50955)
Royal LePage Arteam Realty

