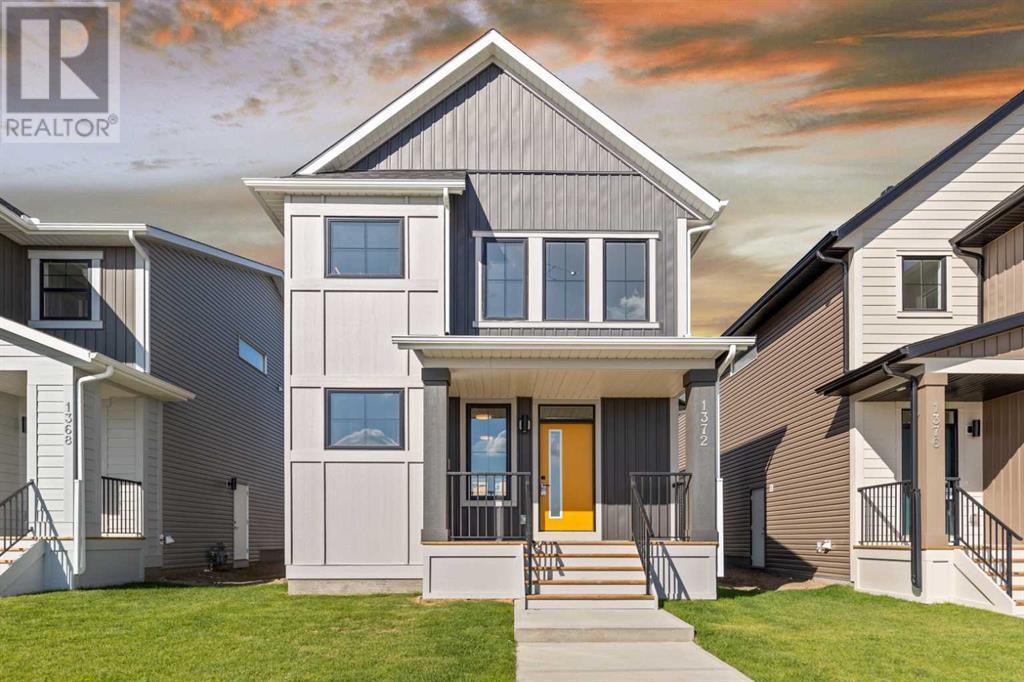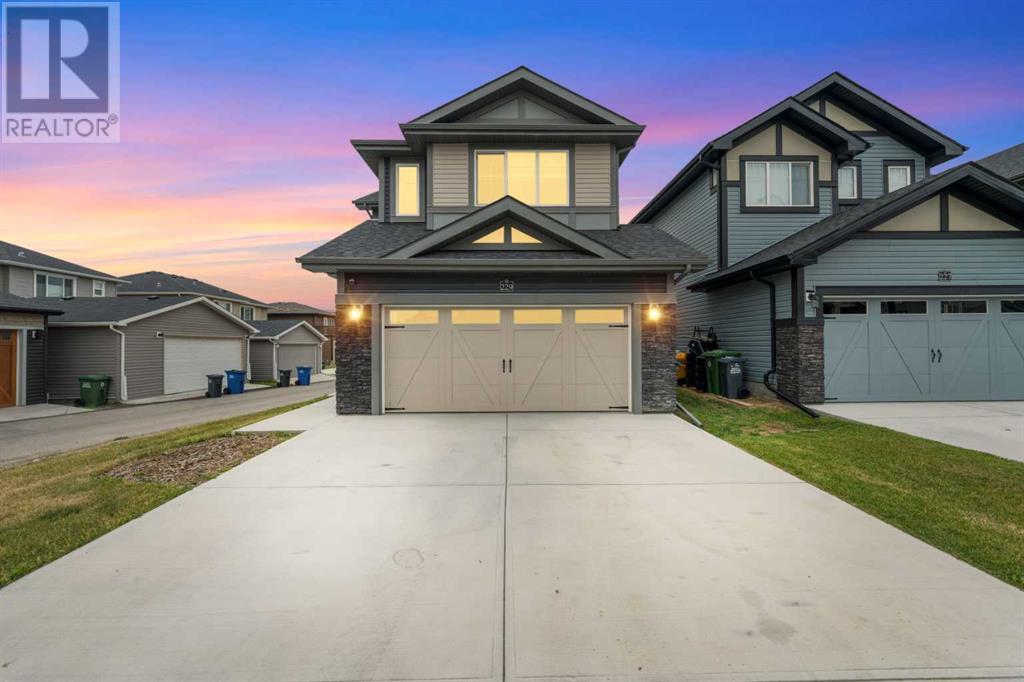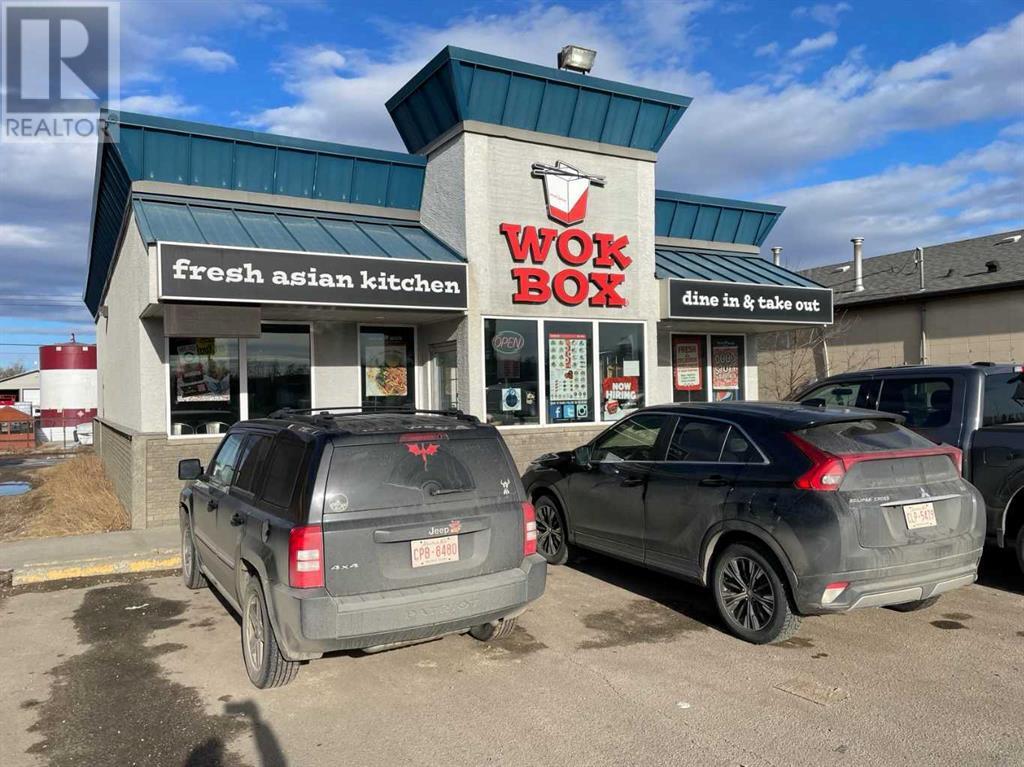#141 53302 Rge Rd 261
Rural Parkland County, Alberta
Experience unparalleled luxury in this fully renovated bungalow, perfectly designed for modern living. Featuring an open concept layout, this home boasts a bright white kitchen ideal for entertaining, a private courtyard, and southwest-facing backyard with a slate fire pit & basketball court. Enjoy a maintenance-free deck and a fully fenced yard. The home includes 4 bedrooms, with the primary suite on the main floor and 3 spacious bedrooms in the finished walkout basement. The basement also offers a family room w/wet bar, theatre room & rec space. Addl features include a main floor den, luxurious ensuite w/steam shower & his/hers closets, AC, ground sprinkler system & heated oversized triple garage. With city water & sewer, and just 5 minutes from Anthony Henday, this home also includes recent updates: shingles (2018), Hot water on demand & Furnace (2021), new driveway & walks in 2024. This property offers the perfect blend of elegance & convenience with the tranquil rural living. (id:50955)
Sarasota Realty
137 Sandpiper Lane
Chestermere, Alberta
Acreage Living with City Conveniences! Experience the best of both worlds with this spacious 4-level split home, perfectly situated on 0.4 acres of beautifully landscaped property. Surrounded by mature trees & bordering the canal, enjoy direct access to miles of pathways right from your fenced backyard - perfect for walking, biking or peaceful strolls. With over 2700 sq.ft. of developed living space over 4 levels, this home offers 5 bedrooms, 3 bathrooms & a flex room in the basement that could be used as a games room or 6th bedroom (there's a large closet). The front living room features a cozy pellet stove for those chilly winter days that are coming, while large windows throughout the home invite plenty of natural light. The heart of the home is the updated kitchen, featuring full-height modern cabinets, a massive island, and seemingly endless storage - a dream for any home chef. You'll love the vaulted ceilings in the living room & kitchen, adding to the homes open & airy feel. The lower level offers a sprawling rec room, 2 additional bedrooms, a bathroom, and a convenient laundry area with direct access to the backyard. Outdoor living is just as impressive with underground sprinklers to maintain your expansive yard (fed from the canal), & a large patio area for entertaining. In addition to the double attached garage, the oversized, heated detached garage/shop (22'11 x 25') is a mechanic's dream, offering ample space for projects & storage. Whether you're looking for space, comfort or convenience, this property has it all! Don't miss out on this unique opportunity to enjoy acreage living with all the conveniences of the city! (id:50955)
RE/MAX Key
4142 Ryders Ridge Boulevard
Sylvan Lake, Alberta
END UNIT! NO CONDO FEES! CENTRAL A/C - FENCED YARD - ROOM FOR ANOTHER GARAGE - Check out this beautiful Falcon built townhome in Ryders Ridge! This best selling floor plan is fully finished from top to bottom and includes an attached garage, front driveway parking, and there's additional parking available at the back. Step inside on the ground level which houses the garage, a large family room space, and a full 4 pce bathroom. The main level offers an open floor plan with modern finishes including a spacious dining area with built in bench seating, a modern kitchen with stainless steel appliances, quartz countertops, and raised cabinetry accented by a large island and eating bar. The adjacent living room space offers a built in desk area as well as access to a front balcony with duradek, and there's a rear deck off the dining room space to access the fully fenced back yard and rear parking. The main floor is finished off with a 2 pce bathroom and laundry room space. The top floor offers 3 bedrooms including a spacious primary with 3 pce ensuite that features a large tiled shower, while two nicely second kids bedrooms share their own 4 pce bath. This property is turn key and completely move in ready! (id:50955)
RE/MAX Real Estate Central Alberta
513 Whispering Greens Avenue
Vulcan, Alberta
Great opportunity to own a lot in a HOA community on a beautiful 18 hole golf course! Ready for you to build your dream home this lot would be ideal as it has stunning mountain views. HOA fee applies once you have built or moved in and this will allow you more time to play golf while your lawn gets mowed. Snow removal is covered with the HOA fee which is ideal if you want to head south for warmer days! No building commitments here. Come to Vulcan and see the many amenities it has to offer from 24 hour emergency hospital, New swimming pool coming in 2021, near by lakes, camping, shopping and various other services all make up this friendly rural community. (id:50955)
Prairie Management & Realty Inc.
Royal LePage Benchmark
1372 South Point Parade Sw
Airdrie, Alberta
Welcome to your dream home in South Point! This unique new construction 4-bedroom, 3 fulls, this gem offers the perfect blend of modern elegance and comfort, designed to meet all your family's needs. As you step inside, you'll notice the thoughtful layout, featuring a main floor bedroom room and full bath, ensuring convenience and flexibility for multi-generational living. One of the standout features is the private primary suite, offering a luxurious retreat within your own home. The primary bedroom boasts a vaulted ceiling creating an open and airy atmosphere. The home boasts 9-foot ceilings on both the basement and main floor, amplifying the sense of space and offering a bright and inviting ambiance throughout. The side-entrance to the basement further enhances the potential for this home. Located in the heart of South point, this stunning home offers the tranquility and privacy you desire. Being a brand-new construction, you'll be the first to call this house a home, providing the opportunity to create lasting memories and put your personal touch on every aspect. The property is in close proximity to a school and numerous parks making it perfect for families with children. Don't miss this incredible opportunity to own a brand-new, never-lived-in home with unique features and a prime location. (id:50955)
Real Estate Professionals Inc.
32 Drake Landing Grove
Okotoks, Alberta
Welcome to 32 Drake Landing Grove. This location is amazing!! This home features an upper and lower oversized patio – both with stunning views of the backyard and the Drake Landing Pond / Walking Trails. You have direct access from your walkout patio through your backyard to start your morning walk around the neighborhood and enjoy the peaceful environment around the pond listening to the sounds of nature while soaking up those stunning mountain views. The fully finished bungalow 2 bedroom home that is ready to move into! Walking into the home you have a large entryway to accommodate guests. There is a 2-pce powder room just off the entryway. The main floor has 9ft ceilings throughout except the living / dining area where you have a vaulted ceiling allowing all the natural light to soak into the space. The kitchen has quartz countertops and lots of room to enjoy while cooking / baking. The dining and living are open to the kitchen so you can entertain with ease. With a gas fireplace with a remote to control the blower and all the other options - you will always be cozy while watching TV. There are built in features around the fireplace to hold your books or display items. With direct access to 1 of the 2 oversized outdoor spaces to enjoy directly off the living room that overlooks the green space / walking trails behind and has a view of the pond in Drake Landing. The upper deck features frosted privacy walls on both sides, duradeck flooring as well as a gas BBQ line. Back inside the Primary Bedroom has direct access to the main level deck. It also features a large walk in closet and 2nd closet on the other wall as well as a 5 pce ensuite with 5 ft wide shower. To complete the upstairs you have main floor laundry and access to the oversized double attached garage (it fits a full sized truck!) with tons of storage. The front driveway was also extended to allow for additional parking off street. Taking the stairs to the fully finished basement you have a private office space with double French frosted doors, large family room with space for a rec area, a wet bar, full 4pce bathroom and your second bedroom. There is a large utility room / storage room - large enough to accommodate seasonal storage OR additional space for a mini home gym. Step outside to the 2nd patio area - this one is covered and has concrete floors, privacy screens on both sides and lots of space for hanging out for your afternoon happy hours. The backyard is fully fenced and has direct access to the maintained walking paths behind the house. It doesn't end there - this home was recently outfitted with GEMSTONE LIGHTING on both the front and back of home - perfect for all seasons! It comes with an app and has thousands of pre-programmed options for lighting your home - whether it's to cheer on your favourite sports team - or to celebrate a special day. Best of all - you don't need to climb a ladder ever again to put Christmas lights up! What are you waiting for?? Call to book a showing today! (id:50955)
Century 21 Foothills Real Estate
51146 Ab 21
Rural Strathcona County, Alberta
Grandiose! That is what you will feel the very moment you pull off of Highway 21 and begin the drive through the custom gateway and up the landscaped paved driveway with multiple fenced paddocks and pens on either side. This custom designed one-owner home and property carry a feeling of traditional elegance as you park in the round-a-bout driveway and begin the walk up the steps. Perched up on a hilltop; you know there is something special inside. As you open the front door along the covered front porch, you are greeted with 22ft open ceilings and the most stunning, hand crafted, double- curved solid wood staircase you may have ever seen. The level of craftmanship that was chosen to construct this stunning home is in the details. There are massive windows letting in tons of natural sunlight; solid hardwood floors; custom hand-stamped ceilings all throughout, large open spaces and executive style rooms on every level. All of this sits on a truly awe-inspiring 40 acres of trees. (id:50955)
RE/MAX Real Estate Central Alberta - Ponoka
5022 51 Street
Olds, Alberta
Well established print shop with loyal customers, located in historic Uptowne Olds. Dunrite printing has been meeting the needs of local residents and businesses for almost 40 years. Dunrite offers services from posters and blueprints to business cards and brochures and everything in between. Sale includes building, all equipment necessary, customer files, digital files, inventory, training, and Staff (if needed) (id:50955)
Century 21 Bravo Realty
229 Mustang Street
Cochrane, Alberta
This location cannot be beat! Welcome to the family friendly community of Heartland. This is a warm and inviting corner home with large windows that allows for a lot of sunlight. This stunning 2 storey home boasts a spacious floor plan, perfect for growing families or those who love to entertain. The main level features a large, modern kitchen with ample counter space and stainless steel appliances, making meal prep a breeze. The adjacent family room provides a cozy ambience offering a perfect space to unwind after a long day. The dining area seamlessly flows from the living room, ideal for hosting dinner parties or intimate family gatherings. Upstairs, the second level is dedicated to the three spacious bedrooms, including the primary suite, which boasts a luxurious ensuite and generous closet space. A large bonus room upstairs offer an amazing second space for families to gather together. Your laundry room is conveniently located on 2nd floor. This home has tons of upgrades - Upgraded LVP, quartz counter tops, upgraded backsplash, cabinetry, upgraded doors/washroom hardware & lighting, upgraded zebra blinds on main and upper floor( Room Darkening). This home is fully fenced, situated on a corner lot for lots of extra privacy (neighbors on one side only) & extra parking. Multiple commercial establishments such as Tim Hortons, daycare, dental clinic, gas station, restaurants, pharmacy, liquor store, optometry clinic, and fitness center nearby. This home offers everything you need for a comfortable and convenient lifestyle. Don't miss out on the opportunity to buy this home and live and incredible lifestyle. (id:50955)
Exp Realty
4 Davio Place
Whitecourt, Alberta
Welcome to your new home! Nestled in a serene setting, this meticulously cared for 3-bedroom, 2-bathroom mobile home offers a perfect blend of comfort, convenience, and charm.As you step inside, you're greeted by a warm and inviting atmosphere, enhanced by the presence of a double-sided natural gas fireplace that adds both style and functionality to the living space. Whether you're relaxing in the spacious living room or enjoying a meal in the dining area, the cozy glow of the fireplace sets the perfect ambiance for any occasion.Outside, a generous yard beckons, providing ample space for outdoor activities, gardening enthusiasts, or simply unwinding in the fresh air. A convenient shed offers additional storage for your gardening tools or outdoor equipment, ensuring everything stays neat and organized.Recent updates, including new shingles installed in 2021 and a hot water tank replacement in 2016, provide peace of mind and demonstrate the thoughtful care this home has received over the years. It's evident that pride of ownership shines through in every corner, making this property truly special. (id:50955)
RE/MAX Advantage (Whitecourt)
3722 Kepler Street
Whitecourt, Alberta
TURN KEY BUSINESS (franchise) Located in Whitecourt in a busy area! Nice newer building. All equipment is there and ready for you to run the business. List of equipment is available upon request. (id:50955)
Century 21 Twin Realty
594058, 125b Range Road
Whitecourt, Alberta
Thinking about investing in commercial Real Estate, this is the one to look at! This shop is fully leased to a AAA renter for 5 years. Premium shop, metal construction with a total of 13 front offices plus reception, kitchen / lunch room, filing and a board room. Some furnishings available. Two end drive through wash bays and four more pull through bays and two middle bays. Fenced parking at the rear with power. Yard is gravel packed. Located in Woodlands Business Park, beside the Whitecourt Airport. This property is a great investment. (id:50955)
RE/MAX Advantage (Whitecourt)












