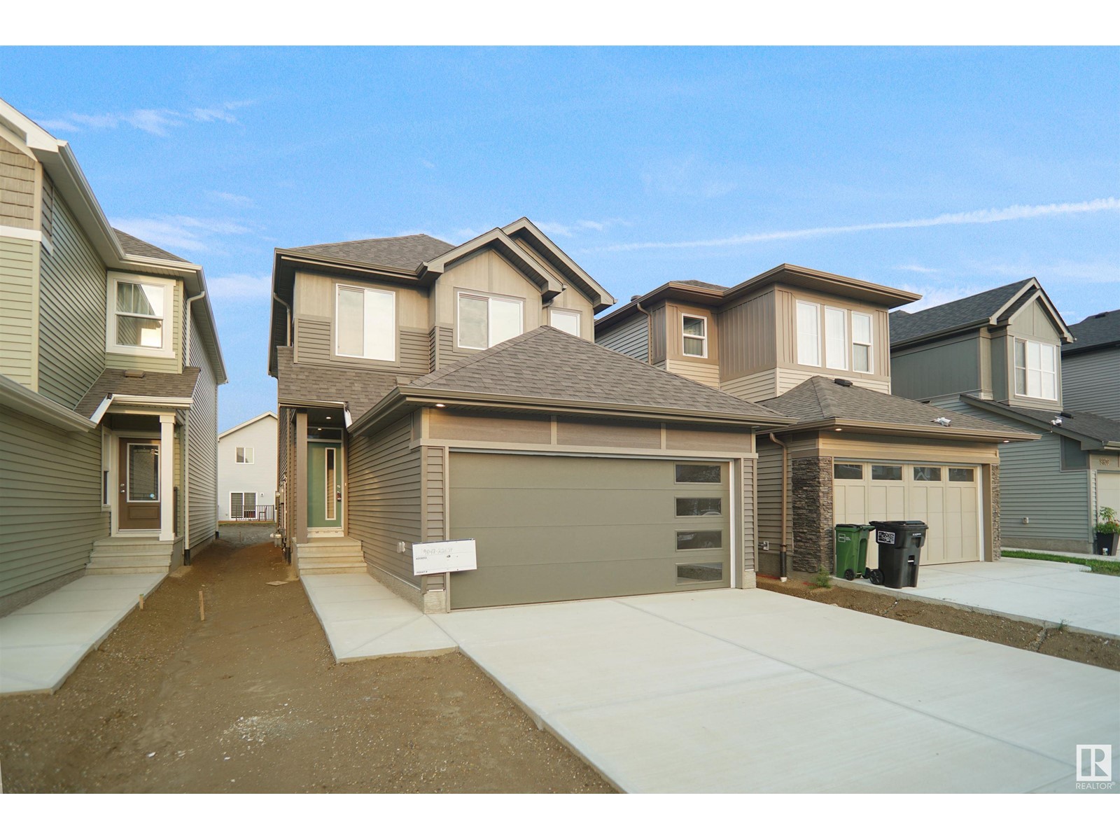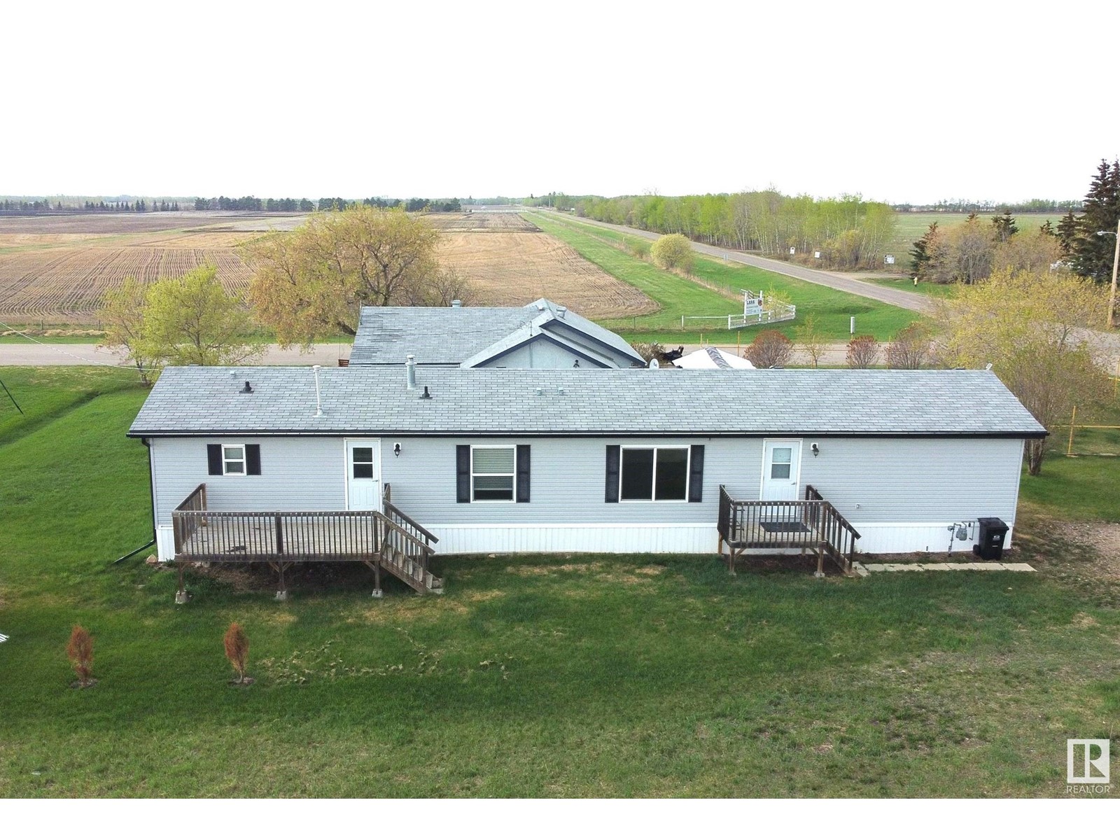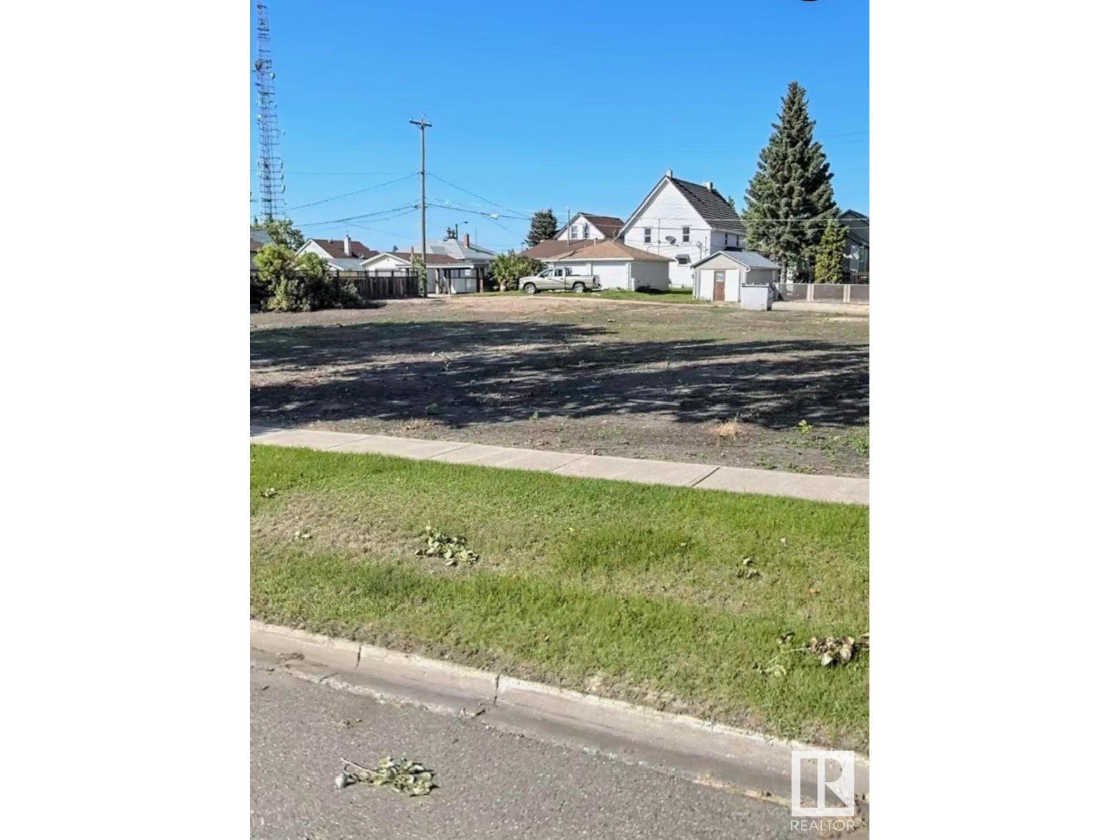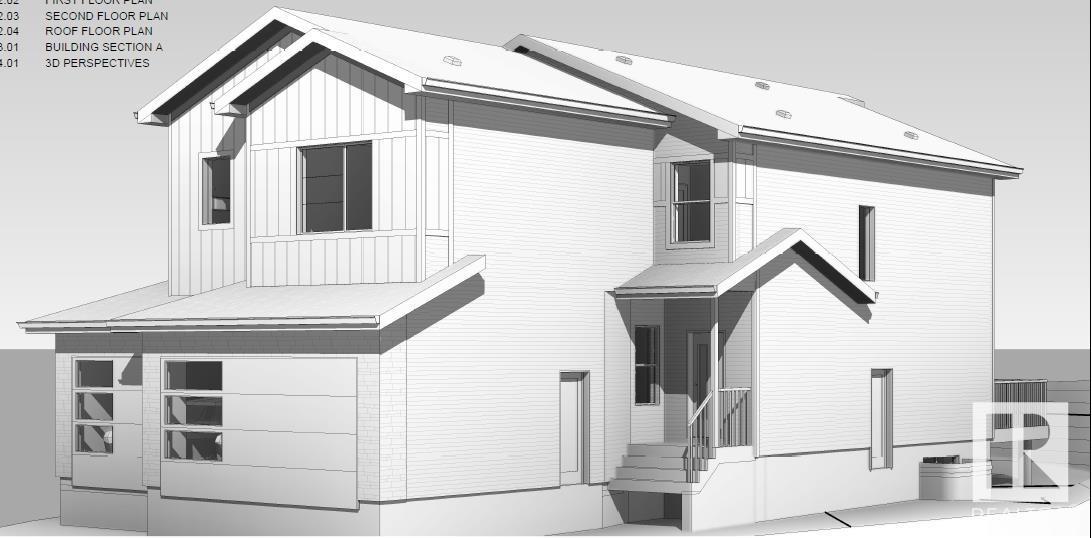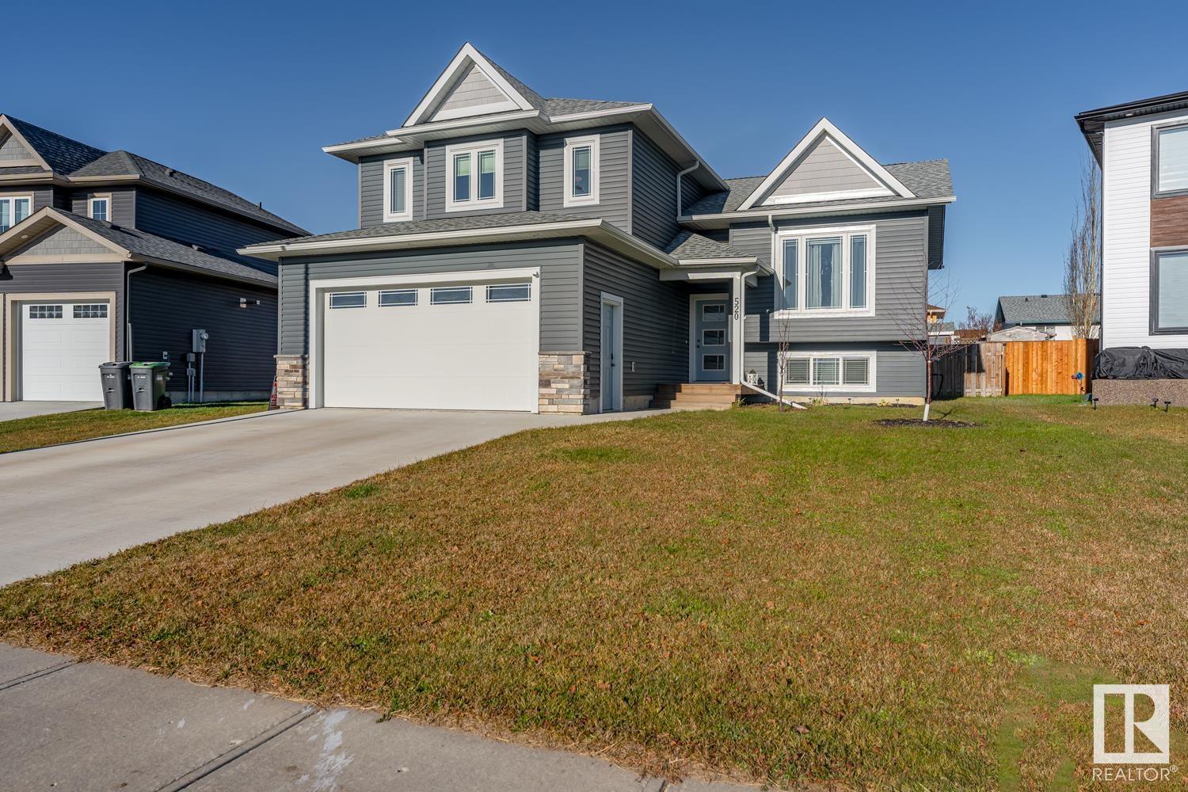294 Canter Wd
Sherwood Park, Alberta
The Olivia in Cambrain model offers 2,203 sq ft of thoughtfully designed living space, featuring a sought-after walk-out basement that seamlessly extends indoor living to the outdoors. Enjoy a contemporary kitchen with a spacious island, dual sinks, and a open floor concept. The luxurious ensuite boasts dual sinks, a walk-in closet, and spa-like finishes, including a relaxing drop-in tub. The second floor offers a vaulted-ceiling bonus room, ideal for entertainment, while the cozy fireplace adds warmth to the main living area. Elegant quartz countertops are featured throughout, along with an open-to-below stairwell for a bright, airy feel. With the convenience of upstairs laundry and a side entrance, this home perfectly balances comfort, style, and functionality. Photos are representative. (id:50955)
Bode
57 Elliott Wd
Fort Saskatchewan, Alberta
Welcome to the Sampson built by the award-winning builder Pacesetter homes and is located in the heart of Fort Saskatchewan and just steps to the neighborhood park and walking trails. As you enter the home you are greeted by luxury vinyl plank flooring throughout the great room, kitchen, and the breakfast nook. Your large kitchen features tile back splash, an island a flush eating bar, quartz counter tops and an undermount sink. Just off of the kitchen and tucked away by the front entry is a 2 piece powder room. Upstairs is the master's retreat with a large walk in closet and a 4-piece en-suite. The second level also include 2 additional bedrooms with a conveniently placed main 4-piece bathroom and a good sized bonus room. Close to all amenities. ***Home is under construction the photos shown are of the show home colors and finishings will vary should be complete by April of 2025 *** (id:50955)
Royal LePage Arteam Realty
4712 50 St
Vimy, Alberta
INVESTOR ALERT! Great VALUE property just awaiting your finishing touches on 0.15 acres of OWNED land (no PAD fees) and large OVERSIZED DOUBLE GARAGE across from a PARK! New flooring and cabinet boxes have been installed throughout, including the large island with beautiful gold faucet and new sink. All plumbing and electrical connections have been completed. With a bit of work and sweat equity this property will shine! 30 mins to St. Albert, 20 mins to Morinville, and 40 mins to Edmonton, while still being out in nature and the lovely community of Vimy! Make this place your own for much less than you are paying in rent! Welcome HOME!!! (id:50955)
RE/MAX Professionals
416 Pine Pt
Leduc, Alberta
Opportunity to customize & upgraded New Detached Home. Main door entrance leads you to Open to above Living area. Family area with fireplace . Main floor bedroom with closet and full bath. BEAUTIFUL kitchen truly a masterpiece, unique Centre island. Spice Kitchen with lot of cabinets. Dining nook with access to backyard deck. Oak staircase leads to bonus room. Huge Primary br with 5pc fully custom ensuite & W/I closet. Three more br's with 2 bathrooms. Laundry on 2nd floor with sink. Side entrance for basement. This house checks off all the columns and you can choose all colors and finishes. (id:50955)
Exp Realty
#317 9995 93 Av
Fort Saskatchewan, Alberta
Very clean and well taken care of 2 bedroom 2 bathroom condo in the Parkview Manor complex in Fort Saskatchewan. The main floor has a great floor plan with the kichen and dining area leading to a livingroom with gas fireplace with Mantel. The primary bedroom is spacious in size with a 4 piece ensuite bathroom. The second bedoom is large in size and the 4 piece bathroom adjacent to it. The living room has a door leading to a huge balcony that you will not find in any other units in the building. This condo complex is very well managed and very well taken care of and is in a great location in the Sherridon Heights neighborhood. The sale includes 5 appliances, 1 titled underground parking stall #61, and storage cage in front of it. The complex is walking distance to all shopping, parks, public transit, fort legion, downtown, golf course, and the curling rink. The seller is relocating to another province and is flexible with the closing date. (id:50955)
RE/MAX River City
5103 49 Av
Beaumont, Alberta
Unique Opportunity Alert**** Build your dream home on this Over 8000sqft Walk out lot. Over looking the lower part of this beautiful city. Enjoy the sun for 85% of the day. South facing back yard. Green space in between you and the yard below. Close to town Centre, Zoned Mixed Use (Mature Neighbourhood). 62'x131'. (id:50955)
Maxwell Progressive
151 Creekside Lane
Leduc, Alberta
Beautiful brand-new custom home located in a quiet cul-de-sac in the sought-after Leduc area! This stunning property boasts 4 spacious bedrooms, 3 full bathrooms with costume showers, and a bright double-height living area filled with natural light. The attention to detail and quality craftsmanship make this home truly stand out. Enjoy the modern kitchen, complete with a walk-in pantry, perfect for all your culinary needs. The custom fireplace and feature wall add warmth and elegance to the main living space. With an attached double garage and a basement with concrete pad ready for future development, this home offers both style and functionality. Additional highlights include a 9' ceiling on the upper floor as well as central vacuum and security system rough-ins. Situated on a generous lot, this is the perfect place to call home. Don't miss this opportunity! (id:50955)
Rimrock Real Estate
4911 45 St
Beaumont, Alberta
This modern half duplex in Beaumont offers 3 bedrooms and 2.5 bathrooms, featuring spacious living areas and stylish finishes. The main floor includes a cozy living/dining area with a tile fireplace and a large kitchen with an island and stainless steel appliances, perfect for entertaining. Upstairs, the generous primary bedroom boasts a walk-in closet and ensuite with a soaking tub and separate shower. Two additional bedrooms share a 4-piece bathroom. The fully fenced backyard features a deck, ideal for outdoor living. A single attached garage provides convenience and extra storage. The basement is unfinished, ready for your personal touch. Located in a family-friendly cul-de-sac, close to parks, schools and shopping, this home offers both comfort and potential. ALL THIS HOME NEEDS IS YOU! (id:50955)
Exp Realty
5016 50 Av
Fort Kent, Alberta
OWN YOUR OWN LOT! Warm and welcoming! Step inside to a clean and well maintained move in ready home! Bright open main living space with cozy living room and vaulted ceiling. Delightful kitchen with ample cabinetry, corner pantry and spacious dining area. 3 Bedrooms and 2 Baths including a roomy master suite with 4 pc ensuite and walk in closet. Lot is owned and nicely landscaped with deck, shed/ lean-to and extra parking. Located in Fort Kent and close to playground, ball diamonds and ice rink. Walking distance to a trout stocked fishing pond! Only 5 mins to Bonnyville with municipal services. Perfect Place to Start! (id:50955)
RE/MAX Bonnyville Realty
5429 Circle Drive
Elk Point, Alberta
Affordable family home located on Circle Drive in Elk Point. This property is the full package with 1371 sqft., 4 bedrooms, 4pc bath PLUS a 3pc ensuite, a loft overlooking the livingroom, partially finished basement with a family room area, the 4th bedroom and tons of storage PLUS there is an attached double garage with secure entry. Enjoy the ambiance of the gas fireplace - beautiful feature in the sunken livingroom and formal dining room and the spiral staircase that leads to the loft that is the perfect space for a home office for those that are able to work from home. The kitchen is bright and offers a space for a kitchen table and it has the access to the back deck. The yard is beautifully landscaped with a fire pit area, shed and picnic table and backs onto an Urban Reserve area with a seasonal creek - perfect space to walk the dog or listen to the birds. Motivated seller and quick possession is available. New in 2020 - furnace and HWT. Remaining furniture is negotiable. 2024 taxes $2,770.80 2024. (id:50955)
Property Plus Realty Ltd.
4418 45 Av
Bonnyville Town, Alberta
Property with Potential! This bungalow presents a great opportunity for those looking to invest! Located just a few blocks from the lake and within walking distance to local amenities and schools. Main floor features an updated kitchen with eating bar and good sized living room with picture window. Dining area opens to a back deck. 3 bedrooms and 2 baths including a primary with 2 pc ensuite. Basement is fully developed with a family/rec room, extra room/ office, laundry and storage. Landscaped and fenced yard includes a 22' x 24' detached garage with back alley access. Create Your Perfect Space! (id:50955)
RE/MAX Bonnyville Realty
4906 48 Av
Vegreville, Alberta
3 LOTS IN THE HEART OF VEGREVILLE... PRIME BUILDING LOCATION FOR THE RIGHT DEVELOPER. PERFECT FOR AN APARTMENT COMPLEX OR SENIOR HOUSING. WALKING DISTANCE TO SHOPPING, LIBRARY, REC. FACILITIES. (id:50955)
RE/MAX Elite
4901 48 Av
Vegreville, Alberta
2 LOTS READY FOR DEVELOPMENT SITUATED IN THE MIDDLE OF VEGREVILLE... GREAT OPPORTUNITY TO BUILD A FAMILY HOME OR MUTI - FAMILY COMPLEX. CLOSE TO SHOPPING, REC. FACILITIES, LIBRARY. (id:50955)
RE/MAX Elite
5110 46 St
Mannville, Alberta
Side by side duplex with each side having 2 bedrooms in basement. (id:50955)
Royal LePage Arteam Realty
45 Hull Wd
Spruce Grove, Alberta
Coming soon a Stunning, brand NEW 3 bed/3 bath custom built home AVAILABLE FOR SPRING POSSESSION in the beautiful neighborhood of Hilldowns. This home is full of UPGRADES!! On the main floor you will find an open concept layout with a den, mudroom as well as a FULL bath. Kitchen boasts all upgraded stainless steel appliances. Upstairs you will be greeted by a spacious and open BONUS ROOM with OPEN TO BELOW area. Primary Bedroom with a beautiful ensuite and modern finishes, two additional good sized bedrooms each with their own walk in closet and another full bathroom and a convenient laundry room with high end appliances. This home also has a large unfinished basement with a separate entrance waiting for your touches as well as an attached TRIPLE CAR GARAGE. Located close to many walking trails, parks, schools, shopping, bus stops and so much more! (id:50955)
RE/MAX Excellence
#106 4415 48 St
Leduc, Alberta
Welcome to Leduc Mansion in Leduc! This CORNER UNIT features 2 BEDROOMS & 2 FULL BATHROOMS and is the perfect home for First Time Home Buyers or Investors. Plenty of natural light throughout the open concept layout that boasts a spacious kitchen and living room with a Gas Fireplace providing the perfect place to relax and unwind. Add the convenience of in-suite laundry/storage room and relax and enjoy the morning sunrise on the HUGE PATIO. Primary bedroom features walk-thru closets and 3pc Ensuite. Second bedroom is a generous size and conveniently located beside 4 pc bathroom. HEATED UNDERGROUND PARKING ensures your vehicle is secure and comfortable year-round. Other amenities include Fitness Room and Social room on the main floor. AMAZING LOCATION! Just minutes away from schools, parks, trails, shopping, Telford Lake, Leduc Common, Leduc Rec Centre and the Airport. DON'T MISS OUT!!! (id:50955)
RE/MAX Excellence
#43 26323 Twp Road 532 A
Rural Parkland County, Alberta
Custom built home with top quality materials and workmanship. it offers heated floors, 2 fireplaces, spiral staircase, 4 car attached oversize garage with heated floors, drainage, water, 220w power, and 3pc bath. Walls have spray foam. Fully finished forced walk out basement and a large deck. This home have to be seen to be fully appreciated. (id:50955)
Century 21 All Stars Realty Ltd
520 Lakewood Cl
Cold Lake, Alberta
Oooooo sooo nice! This 2018 bi-level home in Lakewood with 4 bedrooms and 3 bathrooms is in absolute PRISTINE shape! Open concept main floor with vaulted ceilings, triple pane windows, vinyl plank flooring, custom blinds & BIG bright windows.The kitchen has black stone counters, white cabinetry with black middle island, walk in pantry & stainless steel appliances(gas stove).2 bedrooms on this floor with a 4 piece bathroom(tiled flooring, stone counters).The upper primary bedroom is fabulous with heated floors, walk in closet and a stunning 4 piece ensuite with, tiled shower and soaker tub. The lower level has heated floors, 1 more bedroom, 4 piece bathroom, laundry and a spacious family room. All of the bedrooms have black out blinds. The yard is meticulously manicured & completely fenced with matching shed, N/G hook up and under deck storage and trees. Double attached heated garage. Located in a cul de sac with limited traffic and close to the waters of Cold Lake. Remaining new home warranty. (id:50955)
Royal LePage Northern Lights Realty
6 Brickyard Wy
Stony Plain, Alberta
Welcome to the Dawson, this beautiful newly built home located in the upcoming area of The Brickyard in Stony Plain. With over 1800 sq ft of living space, this home meets all the requirements for you and your family. Not only is this home spacious but it is also stylish with spindle railing, electric fireplace, quartz countertops, 42'' Shaker cabinets and much more! Photos are representative. (id:50955)
Bode
27 Springbrook Wd
Spruce Grove, Alberta
This beautiful new home located in Springate is the perfect place to call home! At 1594 sq ft this home offers a comfortable and cozy space for you and your family. With 3 bedrooms, 2.5 bathrooms, bonus room, and open concept main floor this home checks all the boxes! Photos are representative. (id:50955)
Bode
46 Grassview Cr
Spruce Grove, Alberta
This stunning 2,500+ sq.ft. home in Spruce Grove offers an ideal blend of luxury and functionality for modern family living. The attached double-car garage provides seamless entry into an inviting space, where an open-to-above living room with tall windows and a cozy fireplace welcomes you. A convenient main-floor bedroom with a full bathroom is perfect for guests or extended family. The heart of the home is its modern kitchen, flowing into a dining area and expansive deck, ideal for summer gatherings. Ascend the elegant oak staircase to a versatile bonus room, perfect for family entertainment, along with a private gym for health enthusiasts. The spacious primary suite offers a custom ensuite with a soaking tub, dual vanities, and a walk-in closet, while two additional bedrooms share a full bath. An upper balcony adds a peaceful retreat for morning coffee or evening relaxation. Every corner of this home has been thoughtfully designed, checking all the boxes for style, comfort, and convenience. (id:50955)
Exp Realty
#410 61 Festival Wy
Sherwood Park, Alberta
Top floor executive home with 1200 sq ft in side and 950 sq ft of outdoor living space. Excellent views. Using only the finest materials, and offering beautiful features inside and out, the creature comforts are almost too many to count. Each residence features master-designed and artisan executed custom millwork, exotic hardwoods, and luxurious carpeting. From our unique designer colour palettes to our premium ThyssenKrupp elevators, you will never want to leave your Savona sanctuary. This is Sherwood Park's premiere development in the heart of the Park. Restaurants, theatres, public spaces, lake, and schools all within walking distance. Beautiful third floor unit with spectacular south view. Tons of windows. One bedroom plus den. Gorgeous finishings. Gourmet kitchen with dark cabinetry and quartz counters. Huge shower in ensuite. Roof top BBQ area, Underground stall. AC. Buy lifestyle in the best building in the Park! (id:50955)
Royal LePage Prestige Realty
6 Meadowbrook Wy
Spruce Grove, Alberta
BACKING TO GREEN SPACE !! TRIPLE CAR GARAGE WALKOUT HOME IN SPRUCE GROVE. Fully upgraded & Custom. Main floor den/office could be used as bedroom. Main floor full bath. BEAUTIFUL kitchen truly a masterpiece, unique Centre island. Living area with custom wall, really a centerpiece , Dining area with access to deck. Staircase leads to upper level. Bonus room on upper level with access to deck. Huge Primary bedroom with feature wall, 5pc fully custom ensuite & W/I closet. Two more bedrooms with common bathroom. Laundry on 2nd floor. Separate Gym Area on upper floor . Walkout unfinished basement. (id:50955)
Exp Realty
10236 106 St
Westlock, Alberta
DOWNTOWN GEM PRICED TO SELL! 931 sq ft 1+1 bdrm home with detached garage & partially fenced yard. Main floor includes open concept vaulted ceiling kitchen/dining/living room with bright windows & wood stove. 4 pce bath, main floor laundry & large master bedroom. Downstairs you will find 4 pce bath, storage, 2nd kitchen, bedroom, & mechanical room. Furnace & hot water tank have been updated over time. Home has 2 entrances for both main floor and basement giving many possibilities. Outside you will find 2 car detached garage with alley access, front drive parking & huge vegetable garden. Lot is currently zoned R-1 and is 50x130. Home was originally a church and has good bones ready for your updates. Located down the street from the doctor office, pharmacy, eye clinic, etc. (id:50955)
Royal LePage Town & Country Realty


