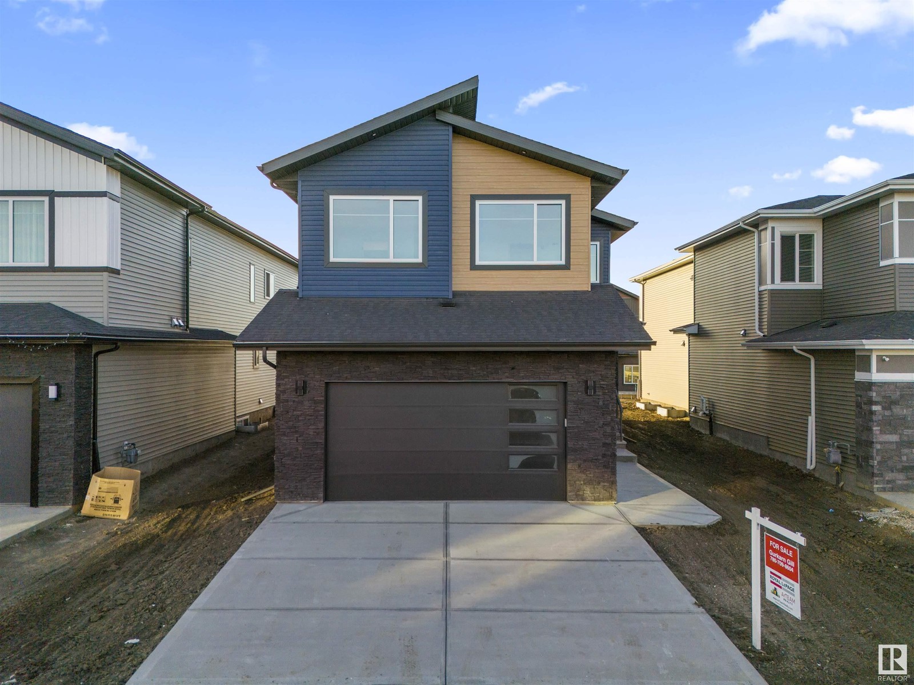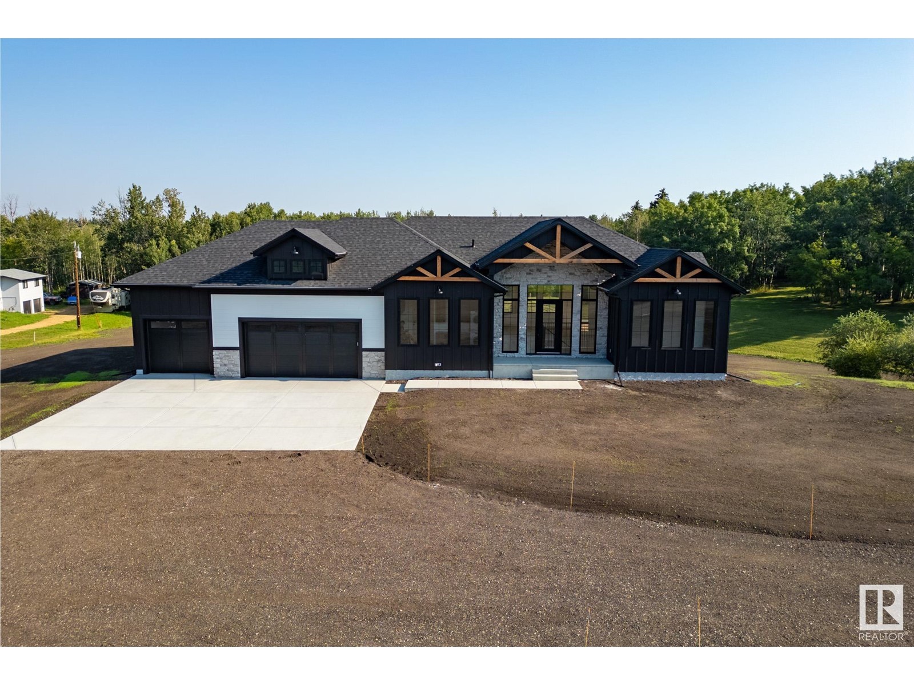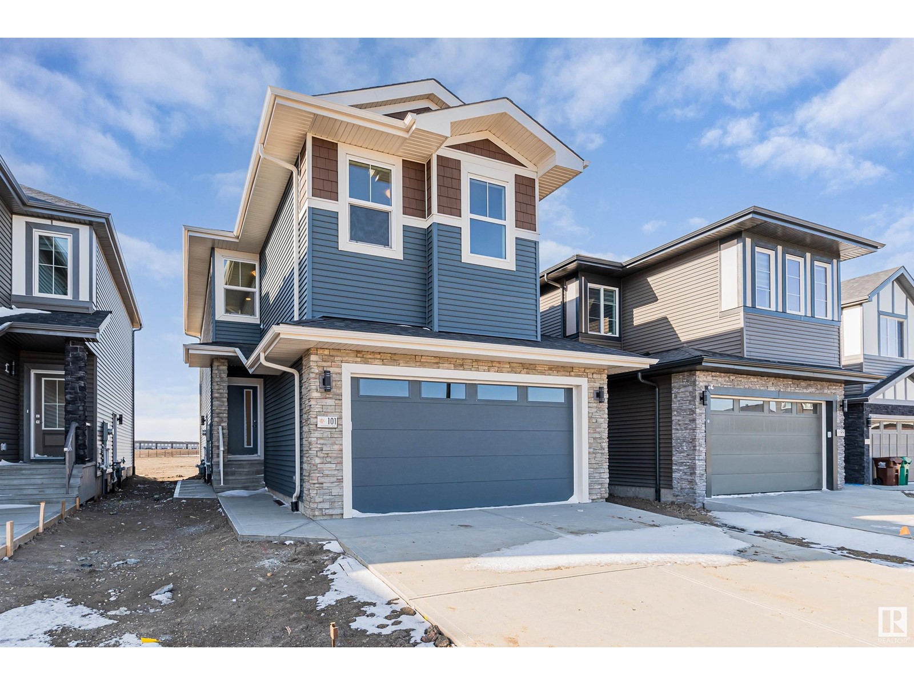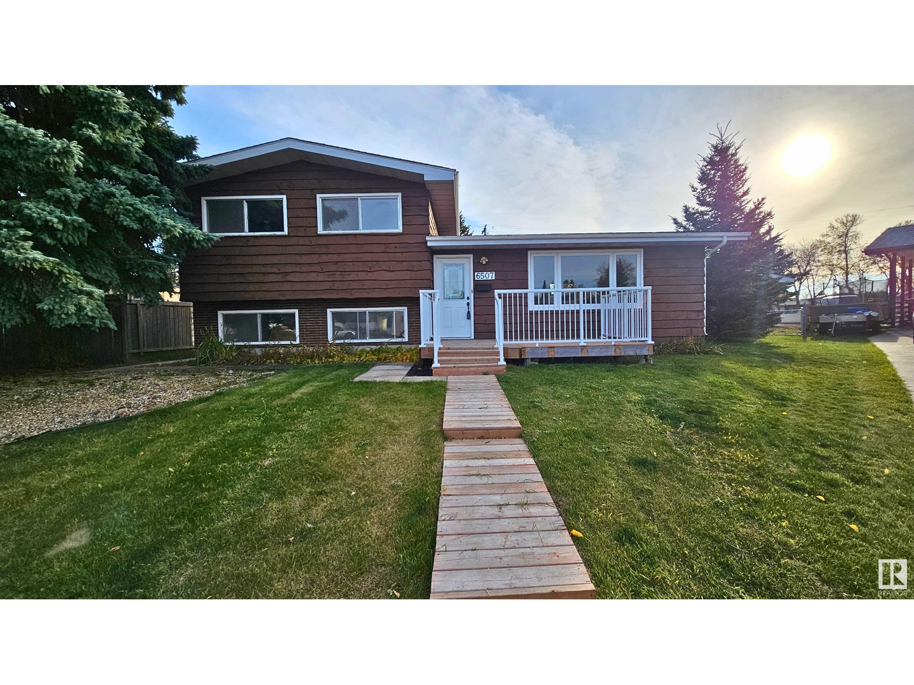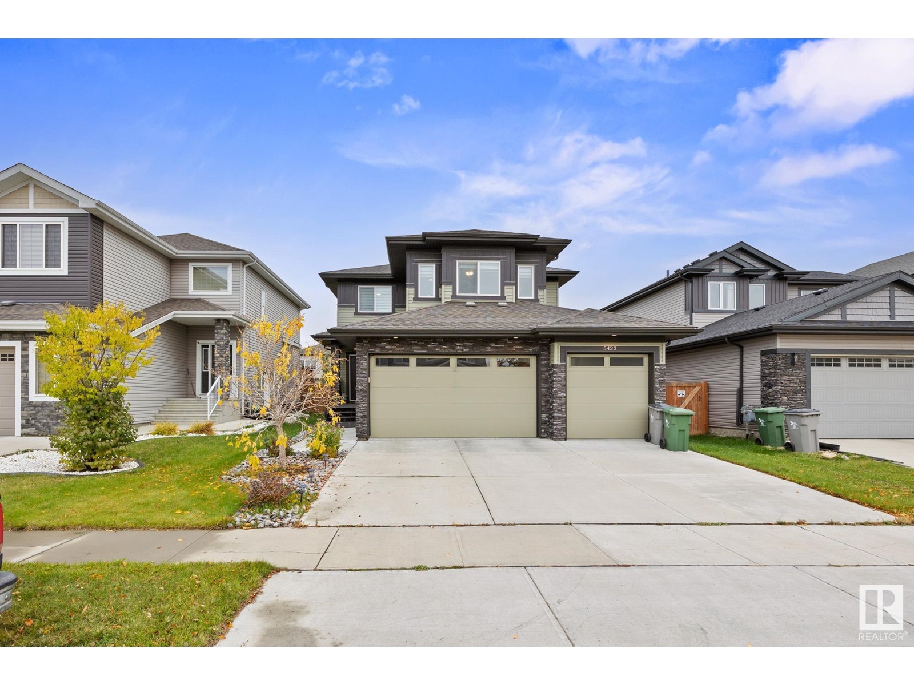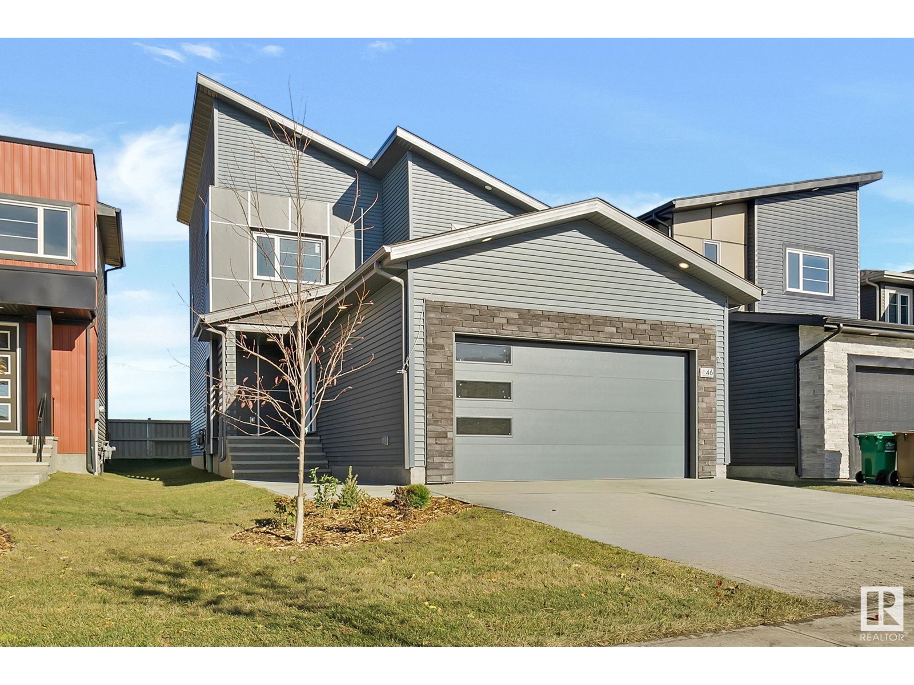90a, 10046 Twp Rd 422
Rural Ponoka County, Alberta
SUMMER 2024 Can be YOUR BEST SUMMER YET!!! Bring your RV and set up camp and be ready to enjoy the summer days and nights. Ownership is easy; and the amenities are plentiful!! In addition to the lake, dock, parks, walking trails.....there is a fitness center and INDOOR POOL!!! So no matter the weather - you can enjoy the summer and keep the kids entertained! This lot is available for ownership in the wonderful community of Raymond Shores; on the North-East side of Gull Lake in the heart of Central Alberta. This meticulously landscaped and prepared lot includes 100 AMP Pedestal power and includes hookups to the state of the art community water and sewer. The private and well treed lot includes a large flat area with washed gravel that is ready for your RV or Park Model, a wonderful shed (did someone say sleep bunkie conversion for the kids?!?!) with firewood storage to keep your wood covered and dry and ready for use. Firepit area, many trees and seating areas and ample parking – enough for a RV, Boat and a few vehicles! Backing onto a common area greenspace/walking trail means no neighbors behind you – just wildlife and nature for you to enjoy. Now for the community and the Amenities!!! This vibrant community hosts a mixture of Year around living and seasonal owners; and includes many amenities to enhance your lifestyle! The residents of Raymond shores enjoy a private 1 Acre sandy beach with swim platform/dock, Club house, Showers, Bathrooms, Coin Laundry, Indoor swimming pool and hot tub and Gym, Fishing, Marina boat slips available (rent or own), Community picnic areas, TONS of greenspace to enjoy, playgrounds, walking trails (both paved and natural) and all of this is enclosed in a Safe and Secure Gated community where your safety and peace of mind can unwind, relax and enjoy the outdoors and focus on making memories with friends and family. The community also includes many trails, pickle ball courts, community firepit and gazebos for you to enjoy. There i s so much here just waiting for you!!! Check out their Website for more community details and photos; and dream of your lake life becoming a reality. (id:50955)
RE/MAX Real Estate Central Alberta
226135 1331 Drive W
Rural Foothills County, Alberta
3 (1+2) bedrooms , 3 bathrooms, main floor office, , gym/theatre, cozy outdoor summer bedroom area, 2 woodstoves, walkout basement and so much more. A special property offering a truly rare opportunity to own 10 private, pristine acres in the highly desirable Whiskey Creek area of South Bragg Creek/Priddis. This Arts and Crafts-style bungalow seamlessly combines high-end craftsmanship with a connection to nature, making it a one-of-a-kind find in today’s market. Nestled in an elevated location with uninterrupted views of the Rocky Mountains, this home promises privacy, luxury, and timeless appeal. Upon entering, the attention to detail and quality is immediately evident. The home features site-finished maple hardwood flooring throughout the main level, enhancing its warmth and natural aesthetic. The custom kitchen is designed for both beauty and functionality, with handcrafted cabinetry, high-end appliances, and thoughtful layout, complete with a butlers pantry and prep kitchen. The large sash windows allow natural light to pour in, while framing the breathtaking mountain views. The home is designed for year-round comfort, featuring in-floor heating throughout the walk-out basement, ensuring warmth even in the colder months. The basement itself is fully finished and offers two additional bedrooms, a gym and family room providing plenty of options for family or guests. The luxurious attention to detail continues throughout the home with two and a half custom bathrooms, steam showers, freestanding tubs true to the arts and crafts theme, custom stained glass accents, vintage lighting and reclaimed interior doors and handles. The home is seamlessly integrated with the inspiring views and natural surroundings with a brand new composite deck spanning the width of the home and wrapping around to the front entry that offers low-maintenance outdoor living with views that will leave you speechless. Perfect for hosting gatherings or enjoying quiet evenings while taking in the panoramic views of the Rocky Mountains. For those who require functional outdoor amenities, the property is equipped with a rail-fenced paddock and a large, quality shelter, ideal for horses or other livestock. Additionally, a chicken coop is included, offering the perfect setup for those interested in aspects of a back to the land lifestyle. The meandering pathways that wind through the 10 acres, including a solar-powered lighted path, allow you to fully explore and appreciate the property’s natural beauty, whether by day or night. No detail has been overlooked when it comes to the infrastructure of this home. The property is serviced by a high-end septic system and private well, ensuring long-term sustainability. The triple heated garage provides ample space for vehicles or equipment. The combination of thoughtful design, high-end finishes, and total privacy makes this property a once in a lifetime opportunity. (id:50955)
RE/MAX Realty Professionals
#7 25431 Twp Road 512 A
Rural Parkland County, Alberta
PRIVATE TREED 2.28 acre lot in Woodbend Place located close to Edmonton and right next to the North Saskatchewan River! This home has 4 bedrooms and 3 full bathrooms. Spacious living area with 1525sq.ft. on the main floor. Entering the home you are welcomed into the living and dining room with vaulted ceilings. The kitchen features oak cabinets and a eat in dining area. The family room has a wood burning stone face fireplace and access to the patio overlooking the treed property. Three main floor bedrooms including the primary with a 3 piece ensuite. The basement has a rec room with laundry as you come down the stairs plus a bedroom and expansive storage room. 22'x22' attached garage. A unique property with a private forest in an excellent location just 10 minutes from the Henday! (id:50955)
RE/MAX Real Estate
#6226 19 St
Rural Leduc County, Alberta
Welcome to your dream home in the heart of Irvine Creek! This stunning custom-built gem is packed with thoughtful upgrades and modern charm, making it the perfect space for families or anyone who loves to entertain. Step inside, and youll immediately notice the upgraded cabinets that not only look amazing but also provide plenty of storage. The sleek, high-end countertops and matching backsplash tie the kitchen together beautifully, creating a space youll love cooking in. A fully equipped spice kitchen adds extra functionality and convenience, perfect for culinary enthusiasts or large gatherings.Throughout the home, upgraded lighting adds a warm and welcoming glow, making every room feel cozy and stylish. This home doesnt just look goodits built to keep you comfortable year-round, thanks to the efficient HRV (Heat Recovery Ventilation) system. With 4 spacious bedrooms, 3 bathrooms, and a separate side entrance, theres plenty of space and flexibility to meet all your needs. (id:50955)
Royal LePage Arteam Realty
#349 52249 Rge Road 222
Rural Strathcona County, Alberta
Perfect blend of country tranquility and city convenience in this upgraded 5-bedroom bi-level home, set on a sprawling 3.8-acre lot that overlooks serene treed reserve land. The property is fully fenced and features lush trees, a vegetable garden, and a dedicated 1-acre horse paddock. Discover a stunning new kitchen that flows seamlessly into a bright, open living area with a gas fireplace. Enjoy easy access to the expansive rear deck through patio doors. The main level boasts beautiful wide plank hardwood floors with a farmhouse design throughout. Plus, a newly added extension above the oversized, heated triple garage hosts the primary oasis with a 6pc ensuite, private office, walk in closet and sitting area with a gas fireplace. The lower level is a cozy retreat, complete with a wood-burning fireplace, a spacious family room, 2 extra bedrooms. With easy access to schools & a short drive to Sherwood Park, this home offers the best of both worlds - peaceful country living just minutes from city amenities. (id:50955)
Sweetly
400 22560 Wye Rd
Rural Strathcona County, Alberta
Estate style walkout bungalow with Immediate POSSESSION! Acreage living at its finest located in Wye Cliff community just 2 mins from Sherwood Park. The YORK- Another amazing home built by Launch Homes. This home offers a perfect country living with urban convenience. Resting on 2-acres it backs onto a natural reserve, emphasizing modern organic sophistication. Upon entering, the home captivates w/ its 10' ceilings, featuring a 12' flat vault in the great room w/ a peaked vault in the kitchen & nook. Abundant natural light goes through the massive windows w/ a sleek black exterior & interior finish. The main floor also features custom-tiled curbless shower, freestanding tub, main-floor laundry w/ locker-style mudroom. The oversized triple garage boasts a single high lift bay & 12 ceilings. The walkout basement has 9' ceilings, 3 beds, 2 baths, a full kitchen & a open concept media room.The rear deck w/ Duradeck finish, includes a covered area & a fixed screen. This home is a must see! (id:50955)
Royal LePage Prestige Realty
537 Kleins Cres.
Leduc, Alberta
*INVESTOR & FIRST TIME HOME BUYER ALERT** look like Brand New **Build 2020 ** 1700 sq ft FULLY UPGRADED Half Duplex. This beautifully maintained half duplex in West Haven Park In Leduc features a double attached garage, a separate side entry, and a fully finished basement .The open-concept living space showcases a stylish kitchen with white color cabinets, stone countertops, a full tile backsplash, pot lights, and a large pantry. Upstairs, youll find an additional family room, a laundry room, a 4-piece main bathroom, and three bedrooms, including a spacious primary suite with a walk-in closet and a 4-piece ensuite. The basement is completely finished and offering an another kitchen and living area, a bedroom, a 3-piece bath, and own basement laundry. Dont miss out on this fantastic opportunity! Just Walking distance from high School (West Haven Public School) , 10 minutes drive from International Airport and shopping complex. (id:50955)
Maxwell Polaris
5521 49 Av
Wetaskiwin, Alberta
WOW! This absolutely stunning home is a show stopper! Solid concrete block construction, energy efficient, tons of upgrades, on a HUGE lot offering the utmost privacy. Gorgeous bamboo flooring, spacious, yet cozy, living room, kitchen has open concept to dining area, updated new stainless appliances, gas stove. Tastefully updated, modern decor & colors. Newer roof, windows, HWT/Boiler System & more The main level offers two generously sized bedrooms, a 4pc bathroom & large laundry area with large sink plus counter space. The previous o/s single garage has been converted to a wood-working shop (this can be converted back to garage) & thru the shop to the south back yard, you will find plenty of space & privacy, along with cement patio & pavilion offering shade on those hot summer days. Wait until you see the master suite! Located on the entire upper level, you will find a huge master bedroom, massive walk-thru closet plus ensuite with jetted tub! Definitely a must see for this unique home! Great location! (id:50955)
RE/MAX Real Estate
55 Jamison Cr
St. Albert, Alberta
Very well kept 1820sq ft 2 storey home in the beautiful area of Jensen Lakes. Open floor plan includes a kitchen with an oversized fridge and gas stove, a chefs dream. 3 decent sized bedrooms, which is perfect for a new family, and 2 bathrooms on the second floor. Basement is complete with a rumpus room, sound proof office (which can be converted into another bedroom), and a 4 pc bathroom. Keep your car safe at night with an insulated, drywalled, double attached garage. This home comes with a solar system, which costs approx $30,000. Monitor your home with your 7 camera security system and keep your delivery packages safe with your built in package drop box! Great location, beach access just steps from your door, close to schools, shopping, and golf club. (id:50955)
RE/MAX Real Estate
#24 150 Everitt Dr N
St. Albert, Alberta
LIVE IN STYLE WITH THIS SPACIOUS TOWNHOME! Step into 1,436 sqft of thoughtfully designed living space in this 3-bedroom, 2.5-bathroom home, perfect for families or anyone seeking a blend of comfort and convenience. Located just steps from shopping, amenities, and easy transit options, this home is ideally situated for modern living. The main floor has durable luxury vinyl plank flooring, and an open-concept layout. The modern kitchen shines with upgraded cabinetry, ample pot lighting, and stainless steel appliances. Take your pick between two decks to relax. The spacious front yard offers a versatile outdoor area, whether youre gardening, playing with kids, or letting your pup enjoy the fresh air. Upstairs, three large bedrooms provide plenty of space for everyone. The primary bedroom is a true retreat, featuring a generous walk-in closet and ensuite bath. Added perks include a flexible space for a home office or gym and a double attached garage. Welcome home! (id:50955)
RE/MAX Real Estate
25 Meridian Lo
Stony Plain, Alberta
Welcome to #25 Meridian Loop, located in Meridian Cove in Stony Plain. No condo fees! With 3 spacious bedrooms and 2.5 bathrooms, there's plenty of room for the whole family. Fresh paint from top to bottom and sparkling clean this home is completely move in ready. The partially finished basement includes a laundry room, providing additional space for storage, additional living space or a home gym. Featuring a single car garage, and fully fenced backyard is ready for your kids and pets. Located in a prime location, this home is close to shopping, amenities, and schools. Don't miss out on the opportunity to own your own home. (id:50955)
Exp Realty
#8 11 Dalton Li
Spruce Grove, Alberta
Brand New Executive Style Home in New Adult Community! This new SHOWHOME is beautifully finished with all the upgrades you will need. Open concept floor plan with generous size living room with electric fireplace and Mantel, spacious Primary bedroom with room for a King size bed, with walk-in closet and laundry, 4 pc ensuite. The lower level is fully finished with additional bedroom, full bath and large family/rec room which boasts a second fireplace and wet bar. Plenty of parking with double attached garage, floor drain and long driveway with pot lights around. There is a rough in for future electric vehicle plug ins. Quartz counter tops, Luxury vinyl plank flooring, carpet downstairs, Triple Pane Windows, stair lighting, 125 AMP Service and many more upgrades. Conveniently located just off Jennifer Heil road, with quick access to Highway 16. (id:50955)
RE/MAX River City
26 Springbrook Wd
Spruce Grove, Alberta
Welcome to this beautiful TURNKEY 2-storey home in the community of Spruce Ridge in Spruce Grove! It features a spacious OPEN-CONCEPT DESIGN. This home includes central A/C, a FULLY FINISHED BASEMENT with a SEPARATE ENTRANCE, a convenient MUDROOM, a walk-through PANTRY, stainless steel appliances, and ELEGANT QUARTZ COUNTERTOPS. The living room boasts an electric fireplace, perfect for cozy evenings, and luxury vinyl plank flooring adding style. Step out onto the DECK with a charming GAZEBO and enjoy a LANDSCAPED yard. Upstairs, the large primary bedroom offers a 5-piece ensuite and walk-in closet, with two additional bedrooms nearby, plus a spacious LAUNDRY ROOM and BONUS room. The BASEMENT provides a self-contained IN-LAW SUITE with a FOURTH bedroom, 4-piece bath, and A SECOND SET WASHER AND DRYER and mini KITCHEN with FRIDGE, DISHWASHER and microwave. This home is perfect for extended family or live-in nannies. Ideally located near shopping, the Tri-Leisure Centre, scenic walking paths, & playgrounds. (id:50955)
RE/MAX Excellence
15 Kiwyck Li
Spruce Grove, Alberta
Welcome to your dream home in Fenwyck, Spruce Grove! This stunning 3-bedroom, 2.5-bathroom home offers over 1600 sq ft of modern living space. Built by Attesa Homes, this property features an open-concept design perfect for entertaining and everyday living. The main floor boasts a spacious living area with an electric fireplace and a walk-in pantry, providing both style and functionality in the kitchen. Upstairs, the primary bedroom offers a serene retreat, complete with a beautifully designed ensuite. This home combines comfort, style, and conveniencedont miss your chance to make it yours! The photos and renderings used are from a design or recently built home and colours & finishings may vary. (id:50955)
Century 21 Masters
101 Greenfield Li
Fort Saskatchewan, Alberta
Approximately 1410 sqft half duplex in Fort Sasktchewan's prestigious neighbourhood (South Fort). 2022 built 3 bedrooms ,2.5 washrooms and double attached garage. Immaculate semi-detached home fronting onto green space in the up and coming community of South Fort. Situated just 30 minutes to downtown Edmonton, and with all the amenities you need close by. This pristine 2022 build features a wide open main level, with stunning vinyl plank flooring throughout and plenty of space. The sleek kitchen hosts ample cupboard space, stainless steel appliances, quartz countertops, and a large island great for casual dining. There is also a convenient half bathroom.Primary bedroom upper level with loads of natural light and an ensuite, 2 secondary bedrooms both with generous sized closets, and a full bathroom.The property faces west . (id:50955)
Homes & Gardens Real Estate Limited
#39 100 Jensen Lakes Bv
St. Albert, Alberta
Welcome to lake living in St. Alberts beach community with this amazing 1,400 sqft townhome in Cobalt Beach. This Sarasota Homes built community offers exclusive access to the amenities offered at Jensen Lakes. The open concept floor plan offers high-end finishes and unique design features. The spacious living room has an abundance of light with large windows, leading into the dining area and kitchen. The designer kitchen has custom cabinets, a large island, open shelving and sliding glass doors leading to the deck. The upper level features a sun filled primary bedroom with a 4pc spa like ensuite including double floating sinks. This floor is complete with 2 additional bedrooms, 4pc bathroom and laundry. This unit includes a 2 car tandem attached garage and maintenance free living, so youll never have to worry about snow removal/landscaping again. This incredible community is close to schools, 5k pathways and walkable distance to many shops and restaurants. (id:50955)
Sarasota Realty
109 Heritage Terrace
Sherwood Park, Alberta
Discover your dream home in HERITAGE HILLS! This stunning 2+2 bedroom/3 bath custom-built BUNGALOW is a true gem, close to scenic walking trails and ponds. Step inside to a beautiful and inviting entrance with a front den, and be wowed by the luxurious CUMARU TEAK HARDWOOD FLOORS, STONE FEATURE WALLS, HIGH CEILINGS, and QUARTZ KITCHEN. The main floor also features a spacious primary bedroom with patio doors leading to your private deck, plus a stylish ensuite and walk-in closet. Downstairs, enjoy entertaining at the quartz wet bar, all while keeping warm by the cozy fireplace and IN-FLOOR HEATING. With 2 more generous bedrooms and a SOUTH-FACING BACKYARD, this home is an absolute MUST-SEE! Original owners. (id:50955)
Royal LePage Prestige Realty
101 Edgefield Wy
St. Albert, Alberta
Welcome to Luxury Living in Erin Ridge North! This 1800+ sq ft has a spectacular open concept main floor that includes a stunning kitchen with quartz countertops, soft close cabinets, S/S appliances, a generous island & a beautiful dining space. Off the kitchen is a walk through pantry with solid wood shelving. This 2 story vaulted layout offers an open viewing of the upper bonus room, a large primary with a 5 piece ensuite as well as a generous walk in closet. Two more bedrooms are also located on the upper level as well as the laundry for your convenience. Venture downstairs to find a fully completed legal basement suite, offering a separate entrance for privacy. There are 2 beds, a full bath, a modern kitchen with S/S appliances, washer and dryer, this suite presents the perfect opportunity for rental income. Landscaping front and back to be completed by builder. This home offers proximity to all things convenient. Don't miss the opportunity to make this luxury home yours! 4 photos are virtually staged (id:50955)
Royal LePage Noralta Real Estate
6507 45a Av
Camrose, Alberta
Welcome to your beautifully renovated home in a quiet cul-de-sac in the desirable Westmount neighborhood of Camrose, Alberta! This stunning property features 3 bedrooms and 2 modern bathrooms, highlighted by an open-concept kitchen equipped with brand new stainless steel appliances. The expansive living room boasts a cozy fireplace, perfect for creating warm memories. Enjoy the finished basement with a recreation room ideal for entertaining or relaxing and the second bathroom. Outside, youll find a spacious backyard, a double car garage, and convenient RV parking. NEW ROOF as well. With nearby amenities, parks, schools, golf course and nearby shopping centre, this home combines comfort and convenience in a friendly community. Dont miss your chance to make this exceptional property your own! (id:50955)
Century 21 Leading
10226 92a Av
Morinville, Alberta
Located in Westwinds, A premium build by Dynasty Builders, backing the pond. Brand new 4 bedroom, 2332 sqft 2 storey walkout with oversized double attached garage is absolutely stunning. Luxury vinyl plank throughout the main. Gorgeous kitchen features beautiful cabinetry, quartz counters, centre island and pantry. Spacious dining area leading out to the deck overlooking the beautiful pond. Enjoy the cozy living room while sitting by the warm fireplace, the perfect space to relax or entertain. Den/Office, powder room and mudroom with built-in lockers and bench complete the main. Upstairs offers 4 bdrms, 4-piece bath and laundry. Large primary bedroom offers a gorgeous 5-piece ensuite with double sinks and walk-in closet with custom built-in shelving. The unfinished basement awaits your personal touch. Walkout to the oversized patio, perfect for gatherings or just sitting around and enjoying those beautiful summer days. Dynasty builds to the highest standard with nothing but top quality finishes (id:50955)
RE/MAX River City
10214 92a Av
Morinville, Alberta
Located in Westwinds, A premium build by Dynasty Builders, backing the pond. This brand new 2008 sqft 2 storey walkout with oversized double attached garage is absolutely stunning. Main level complete with Luxury vinyl plank throughout. Gorgeous kitchen features beautiful cabinetry, quartz counters, centre island and pantry. Spacious dining area leading out to the deck overlooking the beautiful pond. Enjoy the cozy living room while sitting by the warm fireplace, the perfect space to relax or entertain. Powder room and mudroom with built-in lockers and bench complete the main. Upstairs offers 3 bdrms, 4-piece bath, bonus room and laundry. Large primary bedroom offers a gorgeous 5-piece ensuite with double sinks and walk-in closet with custom built-in shelving. The unfinished basement awaits your personal touch. Walkout to the oversized patio, perfect for gatherings or just sitting around and enjoying those beautiful summer days. Dynasty builds to the highest standard with nothing but top quality finishes. (id:50955)
RE/MAX River City
10238 92a Av
Morinville, Alberta
Located in Westwinds, A premium build by Dynasty Builders, backing the pond. This brand new 1938 sqft 2 storey walkout with oversized double attached garage is absolutely stunning. Main level complete with Luxury vinyl plank throughout. Gorgeous kitchen features beautiful cabinetry, quartz counters, centre island and pantry. Spacious dining area leading out to the deck overlooking the beautiful pond. Enjoy the cozy living room while sitting by the warm fireplace, the perfect space to relax or entertain. Powder room and mudroom with built-in lockers and bench complete the main. Upstairs offers 3 bdrms, 4-piece bath, bonus room and laundry. Large primary bedroom offers a gorgeous 5-piece ensuite with double sinks and walk-in closet with custom built-in shelving. The unfinished basement awaits your personal touch. Walkout to the oversized patio, perfect for gatherings or just sitting around and enjoying those beautiful summer days. Dynasty builds to the highest standard with nothing but topquality finishes. (id:50955)
RE/MAX River City
5423 67 St
Beaumont, Alberta
Welcome to this beautiful 2 storey home in Beaumont! Bright & open layout w/stunning ceramic tile throughout the main floor. Kitchen features a large island with quartz counter and extra seating, stainless steel appliances, gorgeous backsplash and a dining room with patio doors to yard. Opposite the kitchen in the spacious living room is the cozy fireplace making this space perfect for entertaining! Upstairs you'll find 3 bedrooms and bonus room with carpet throughout. Primary is large enough for king furniture and features a walk through closet. The 5 piece ensuite has a double vanity, separate shower and soaker tub. Also conveniently located upstairs is the laundry room and second, 4 piece bathroom. Downstairs is unfinished, ready to be made to fit your needs. Triple attached garage is heated w/Polyaspartic Coatings for the flooring. The fully fenced backyard has a beautiful deck with landscaped tree areas & irrigation system! Close to all amenities, this home is ready for you to move in! (id:50955)
Real Broker
46 Edgefield Wy
St. Albert, Alberta
Welcome to HOXTON Homes latest addition in Erin Ridge North! HOXTON's new line will supply the discerning buyer with the opportunity to purchase a High Quality, Well Designed Custom Feel Home at an attainable price point in Erin Ridge! This Stunning 2313 sq ft, 2-Storey 3 Bedroom Home boasts an incredible open concept Main Floor Living Space w/9' Ceilings, Chef's kitchen w/high end stainless steel appliance package, Quartz Countertops, Office, 3 piece bath, Large dining and Living Room w/Fireplace Feature wall. The second floor boasts a large bonus room, spacious main bedroom with spa-like 5 piece ensuite, laundry room and 2 more bedrooms and 5 piece bathroom. Side Entrance to Bsmt is open and ready for your development. The home has 2 Car garage with heater rough in and is steps to the walking trails, nearby schools/shopping and the best arterial routes! LANDSCAPING INCLUDED!!! Some photos virtually staged. (id:50955)
Royal LePage Arteam Realty




