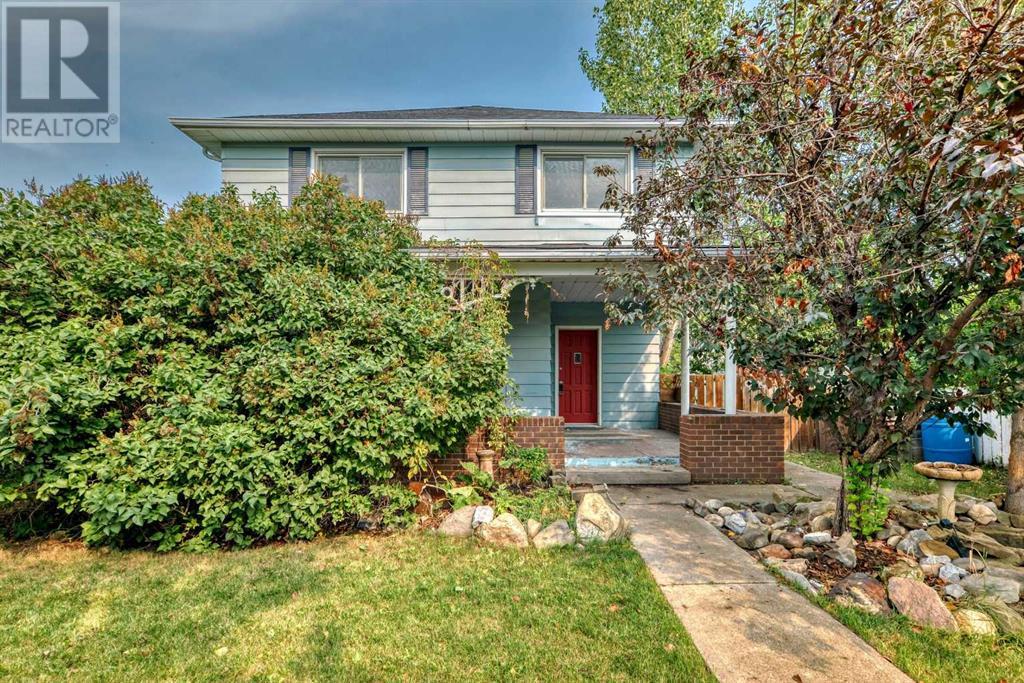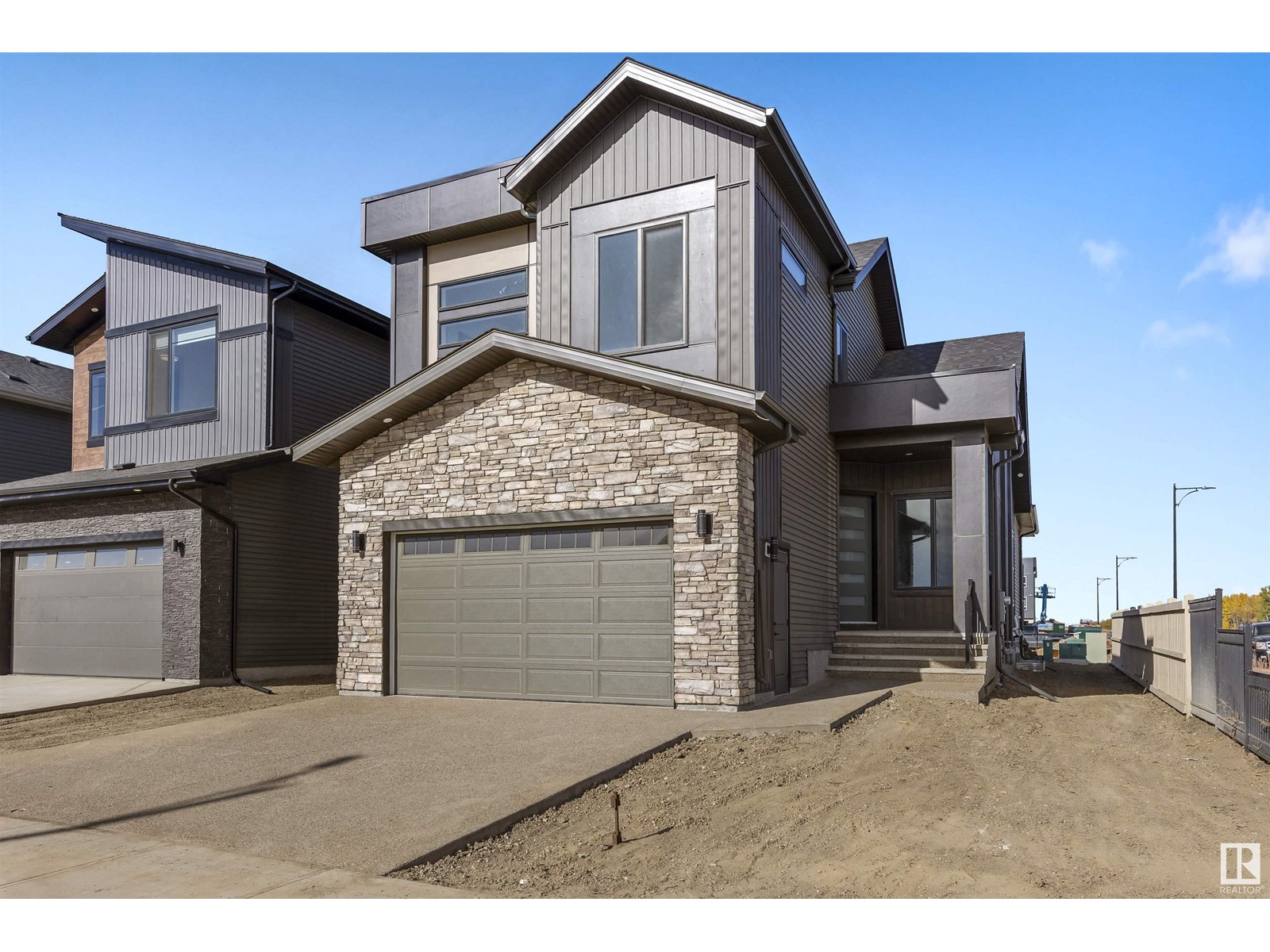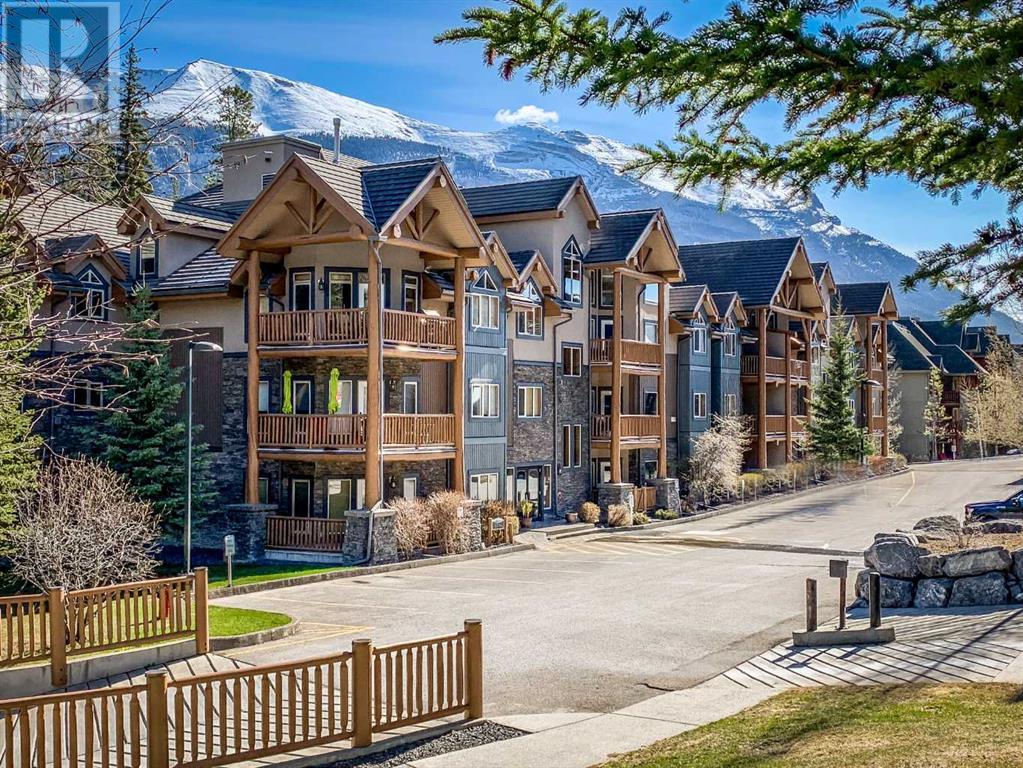15 Stiles Cove
Whitecourt, Alberta
This unique and beautifully maintained 2-storey home perfectly blends farmhouse charm with modern comforts. Set on an expansive 10,075 sq ft lot with back alley access, it offers plenty of extra parking space for an RV, boat, or other toys. The property borders scenic walking trails that lead to a nearby park with a playground, the local golf course, and is conveniently close to schools and shopping centers—making it ideal for families and outdoor enthusiasts alike.Inside, the home boasts 4 spacious bedrooms and 4 bathrooms, providing ample room for family living. A cozy 24x24 heated garage is perfect for cold winters or as a workshop. The charming front covered porch is perfect for enjoying quiet mornings or evenings outdoors, while the large yard, complete with a greenhouse, is treed for privacy and perfect for gardening enthusiasts.The interior is bright and airy, featuring 9-foot ceilings throughout. The second-floor laundry room adds convenience, and the basement offers in-floor heating to keep you cozy in colder months. A natural gas fireplace on the main level adds both charm and warmth to the living space. With a perfect balance of rustic style and modern amenities, this home offers charm, space, and a prime location—truly a must-see! (id:50955)
RE/MAX Advantage (Whitecourt)
224 1 Avenue Ne
Airdrie, Alberta
OPEN HOUSE, Sun, Oct 13th from 12:00-2:00PM******Discover this charming heritage home in Airdrie offering a blend of classic character and modern updates. This two-storey residence features recent upgrades including newer windows (approx. 2000), a modern furnace, and stainless steel appliances installed within the last few years. The hot water tank and shingles have also been recently replaced.The property boasts a new concrete foundation from 1970, after the home was elevated and repositioned. Inside, features original hardwood and slate flooring, high ceilings, vintage vent covers, and a spacious kitchen with ample oak cabinets and countertops. The large dining area and living room, with newer sliding patio doors, are perfect for entertaining. The 4-piece bathroom has been tastefully renovated.The upper level features four generously sized bedrooms with original hardwood floors and plenty of closet space. Classic moldings and flat ceilings add to the home's charm.Outside, the property offers attractive street appeal with a large front veranda, a lush, tree-lined street, and a fully fenced, oversized backyard for privacy. Additional features include an oversized double garage with partial insulation and electrical, RV parking, and a side door from the kitchen leading to the backyard and garage.Located in a trendy area near downtown Airdrie, this home is ideal for investors, first-time buyers, or anyone appreciating heritage charm. Close to restaurants, schools, and parks. Only 15 mins to Calgary makes this an even better opportunity! (id:50955)
Diamond Realty & Associates Ltd.
116 Sunset Manor
Cochrane, Alberta
OPEN HOUSE SAT OCT. 12 12-3PM PRIDE OF OWNERSHIP shines throughout this immaculate and well maintained Sunset Ridge 3 Bed / 3.5 bath home ready to move right in. This Fully Finished Jayman built walkout has everything you need and more! The spacious foyer welcomes you home and opens up to the main living area with with great room, dining area and upscale kitchen loaded with features. Quartz counters, Stainless Appliances, Gas cooktop and Hood fan, built in oven & microwave, pantry, Island & breakfast bar make this kitchen one to be envied. A glass surround deck off the dining area provides an outdoor space for relaxing & enjoying the outdoors providing a cover for the patio on the walkout level with a gas BBQ line on each of them. The large Family room / Bonus room with TV greets you at the top of the stairs on the upper level. The huge primary suite features walk-in closet & 5pc spa like ensuite with soaker tub, separate shower & a water closet. Two generous sized bedrooms sharing a 4pc bathroom plus the conveniently located laundry room completes the upper level. The walkout level is fully finished but could easily be reconfigured to create an additional bedroom. The recreation room, bar area with sink, fridge & dishwasher plus additional flex spaces are all well proportioned. The 3.5 pc bathroom and sauna/steamer plus the utility room complete the walkout level. Two TV's on mounts with remotes plus planters in backyard and the sprinkler system are included. The attached garage is drywalled, insulated & heated with access to the mudroom upon entry. The shingles are being replaced on the entire roof. This landscaped home is fully fenced and ready & waiting for you!! Single family homes to be built on the vacant land behind. (id:50955)
RE/MAX West Real Estate
4906 South
Blackfalds, Alberta
Rare to find such a large lot of 3/4 acre in a private setting with a view to the south facing bare land. Property located just of downtown and Broadway. Build your dream home with the comfort of few neighbors and a great view of the land below and a 3 min walk to down town. Presently zoned R1M with a potential to be rezoned (id:50955)
RE/MAX Real Estate Central Alberta
415, 250 Fireside View
Cochrane, Alberta
Welcome to this beautiful, bright, move in ready townhome in the desirable community of Fireside of Cochrane. This lovely home has AMAZING south facing VIEWS of the pond, the environmental reserve and sunrises from both of the TWO BALCONIES. With quick access to the highways you are only 40 minutes to the Rocky Mountains for outdoor activities. Enjoy 57 acres of WALKING TRAILS and Bullrush Park is steps from your door. On the second floor you have an open concept kitchen, living room and dining area with a balcony, there is a convenient half bath and furnace room with a small storage area. The kitchen boasts stainless steel appliances, lots of cupboard space and a beautiful large granite countertop with breakfast bar. On the third floor you will find 2 large bedrooms, one with a walk-in closet and balcony and the second is large enough for a queen bed or can be utilized as an office space. The laundry room is conveniently positioned beside the bedrooms and there is a lovely 4 piece bathroom. Pets are allowed with board approval and included is 1 titled parking spot steps from your door and a storage locker. Within walking distance there is a playground, Fireside K-8 school, Holy Spirit K-6 school, an outdoor rink and more. The community boasts a coffee shop, fast food, a gas station, a pharmacy, an Italian restaurant, a boutique and more. Don't wait, call today to book your viewing! (id:50955)
RE/MAX First
434082 2 Street E
Aldersyde, Alberta
Discover the perfect canvas for your dream home on this serene 4-acre lot, just 7 minutes from Okotoks. Located in a tranquil no exit road, this property offers stunning, unobstructed 180-degree views of the majestic Rocky Mountains, ensuring a breathtaking backdrop every day. The gently sloping, treed lot is ideal for your dream home’s walkout design, providing seamless integration with the natural beauty surrounding you.This lot comes with a new well, ready to support your future plans. The lot can accommodate a septic field so no added cost for the berm style. Enjoy the peace and privacy of a quiet setting while still being conveniently close to all the town amenities, and only 25 minutes from Calgary. Don't miss the opportunity to build your ideal home in this picturesque location. Let your imagination take flight and create the perfect retreat in this idyllic setting. (id:50955)
RE/MAX Complete Realty
110 Edgefield Wy
St. Albert, Alberta
Welcome to 110 Edgefield, a stunning brand new 2,233 sqft bungalow in Erin Ridge North. This luxurious home features an open-concept layout w/ large windows that flood the space w/ natural light. The gourmet kitchen boasts high-end appliances, including a 6-burner gas stove w/ pot filler, quartz countertops, a waterfall island w/ eating bar & a spacious walk-in pantry. The living area centers around a cozy fireplace & flows into the dining room, perfect for entertaining. The primary suite offers a spa-like 5-piece ensuite & walk-in closet, while the main floor also includes a half bath & laundry room. Upstairs, you'll find a bonus room, two bedrooms & a 4-piece bath. The basement is a blank canvas awaiting your custom touch. With impeccable finishes & modern details throughout, this home radiates elegance & refined living. Conveniently located close to all amenities, this exceptional property offers the ultimate in lifestyle & luxury. Dont miss your chancethis magnificent home won't last long! (id:50955)
Exp Realty
8 Westglen Cr
Spruce Grove, Alberta
This incredibly charming 1,008 sqft, 5 bedroom bungalow is located in the heart of Spruce Grove. The huge yard is fully fenced, and beautifully landscaped. Did I mention this homes yard is so gorgeous the mayor of Spruce Grove wrote a thank you letter for helping make our city a beautiful place to live. This is seriously a one of kind, gem of a home! Incredible walk-ability, quiet street, on & off street parking, RV parking, fabulous neighbours, upgraded exterior/interior, beautiful kitchen, enclosed covered deck, tons of storage, massive shed. This property is a short walk to an elementary school, two playgrounds, off leash dog park, forest trail system, restaurants, mall, grocery store, hardware store, 24hr gym, Tim Hortons, multiple transit stops, recreational centre & the best cookie store in town. This is an exceptional opportunity to own a well loved & upgraded home. Some upgrades include newer vinyl siding, shingles, windows, doors, quartz kitchen countertops, kitchen cabinets, flooring. (id:50955)
Honestdoor Inc
428 Rainbow Falls Drive
Chestermere, Alberta
WELCOME HOME!Step into your fully developed walkout townhouse condominium in the family-friendly community of Rainbow Falls! The moment you arrive, you'll notice the exceptional curb appeal, and with the convenience of a "lock and leave" lifestyle, you'll appreciate the common area maintenance, landscaping, and snow removal all taken care of for you.Inside, the open-concept living, dining, and kitchen areas are perfect for entertaining and spending quality time with family. The kitchen is a chef's dream, boasting granite countertops, a large island, and stainless steel appliances. From the rear mudroom, access your spacious deck—a perfect spot for summer dining and outdoor entertaining.Upstairs, the primary bedroom offers dual closets and a 4-piece ensuite bathroom, providing a private retreat. Two additional bedrooms, a full 4-piece bathroom, and a large hall closet complete this level, making it ideal for a growing family.The walkout basement is an expansive space, perfect for entertaining friends and family. The large laundry room not only provides ample space for folding and drying clothes but also offers additional storage. A convenient 2-piece bathroom and another storage room add to the functionality of this lower level. Step outside to the covered walkout patio and enjoy direct access to your double detached garage—perfect for keeping your vehicles warm during the winter months.Rainbow Falls offers an abundance of amenities, including shopping, schools, parks, and scenic pathways. Don't miss the opportunity to make this beautiful home yours—book your showing today! (id:50955)
Cir Realty
287, 5344 76 Street
Red Deer, Alberta
Variety and comfort are well mixed in this mobile home in Red Deer Village. The comfort of a new air conditioner(2 yrs old) and a living room fireplace. Also, the comfort provided by all of the renovations that have enhanced the home. The windows, water lines, hot water heater, cupboards, flooring, shingles, eavestroughs and blocks were all replaced within the 6 last years. The master bedroom provides a walk-in closet and a second access to the 5-piece bathroom and laundry area. The second bedroom can easily be retrostyled back to two smaller bedrooms, each with their own entry. The kitchen has you covered with lots of counter space, fridge, stove, dishwasher. As many highlights as the inside holds, the fenced yard has a plentiful of variety. Tinker around in the large tin shed, use the wooden shed as a playhouse, help your plants flourish in your ample garden bedspace, or just kick back on your 8x6 ft patio, under the pergola. And don’t forget to let the pooch out of the 10x10 ft fenced/covered dog run. The home has a 2-car paved parking pad and residents have access to a separate fenced RV storage area, depending on availability. The community has a large greenspace with a playground and basketball half court. The $974 lot fee provides free use of the community hall, gym and games room. It also covers water, sewer and garbage collection. (id:50955)
Exp Realty
112, 175 Crossbow Place
Canmore, Alberta
Charming Ground-Level Condo, forest Views by the Bow River! Welcome to this beautiful 2-bedroom, 2-bathroom ground-level condo that seamlessly blends comfort and nature. Step out onto your patio and be greeted by a pristine forest, just steps away from the Bow River. Perfect for outdoor enthusiasts, you can easily walk your small dog, enjoy serene nature walks, or go fly fishing at your convenience. Inside, the open-concept layout creates a spacious and inviting atmosphere, enhanced by a cozy gas fireplace that adds warmth and character. The home features upgraded trim and elegant slate finishes, making it as stylish as it is comfortable. Don't miss out on this unique opportunity to live in a tranquil setting with modern comforts. This complex has an adult 40 plus restriction (id:50955)
RE/MAX Alpine Realty
1425 Ranch Road
Carstairs, Alberta
Look no further for your next HOME then this 4 BEDROOM, 4 BATHROOM home at 1425 Ranch Road Carstairs! Originally a show home, this well appointed two storey home has the perfect FAMILY LAYOUT with room for all. The OPEN CONCEPT design features hardwood floors on the main with a large kitchen boasting a large ISLAND, GRANITE countertops + tons of counter space. The Dining Area has Patio Doors leading to the west facing deck which is complete with Natural Gas hookup for a BBQ & a beautiful PERGOLA on the deck overlooking the LARGE, beautifully landscaped FENCED YARD looking onto fields with no current development plans. The Living Room has a nice natural gas FIREPLACE, and upgraded lighting. The upper level offers a huge master bedroom with a 5 PIECE ENSUITE complete with soaker tub, MakeUp/Hair counter, WALK IN CLOSET and natural gas FIREPLACE to cozy up to. Two more large bedrooms, a 4 piece Bathroom, LAUNDRY ROOM + a huge bonus FAMILY ROOM with tons of natural light make up the upper level. The FULLY FINISHED BASEMENT has a 4th bedroom, a flex area, living room + tons of STORAGE. The garage is OVERSIZED with a built-in workbench and TONS of storage. All of this + you will love your SUNNY, massive, private YARD complete with GARDEN BOXES, ALLEY ACCESS & RV/extra PARKING PAD. The home is located close to all amenities such as schools, and walking paths. Don't miss this opportunity to live in a convenient location of town. (id:50955)
Quest Realty
RE/MAX Real Estate (Central)












