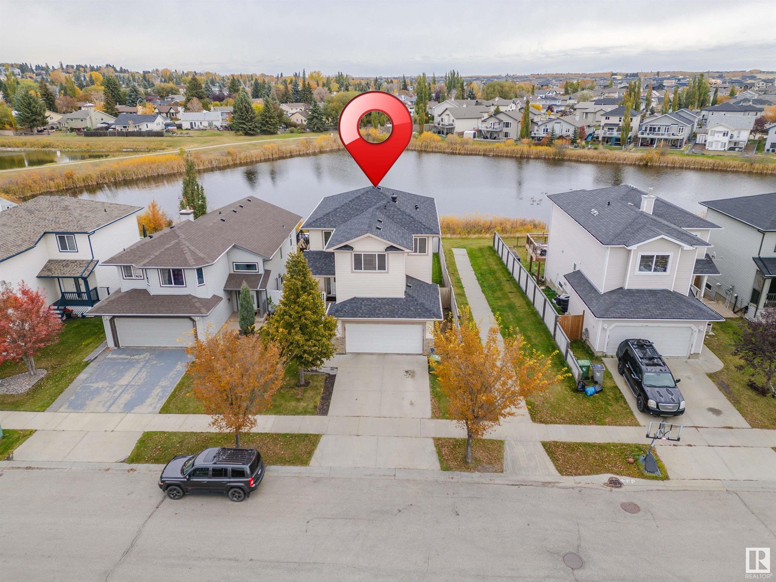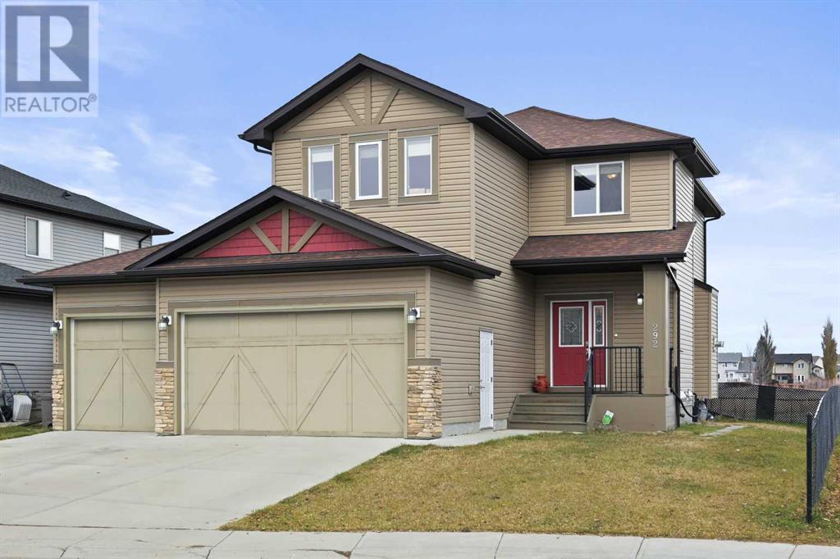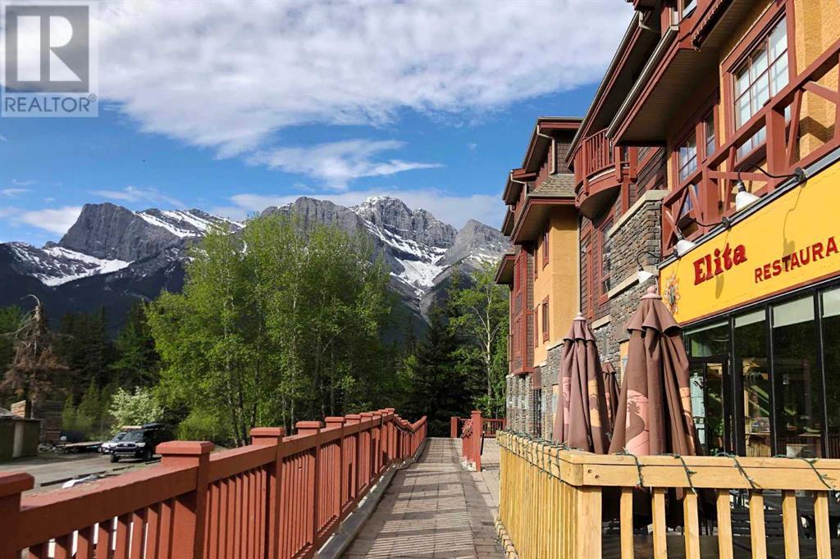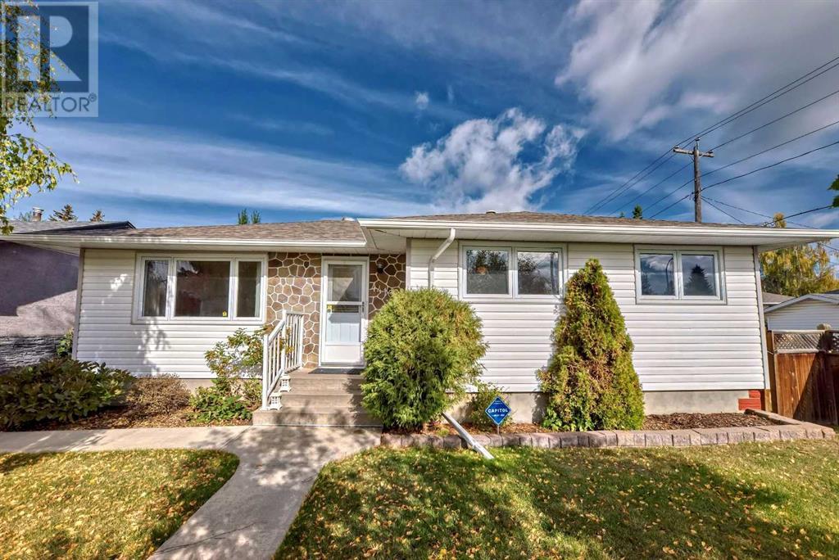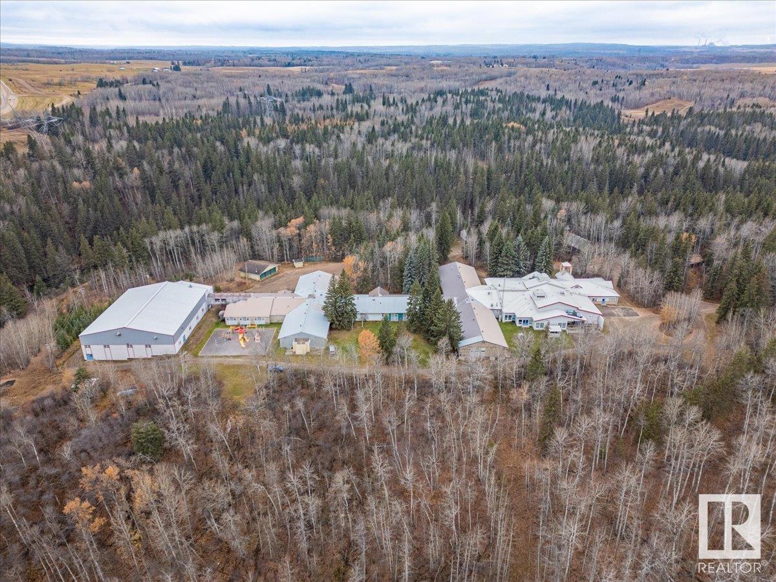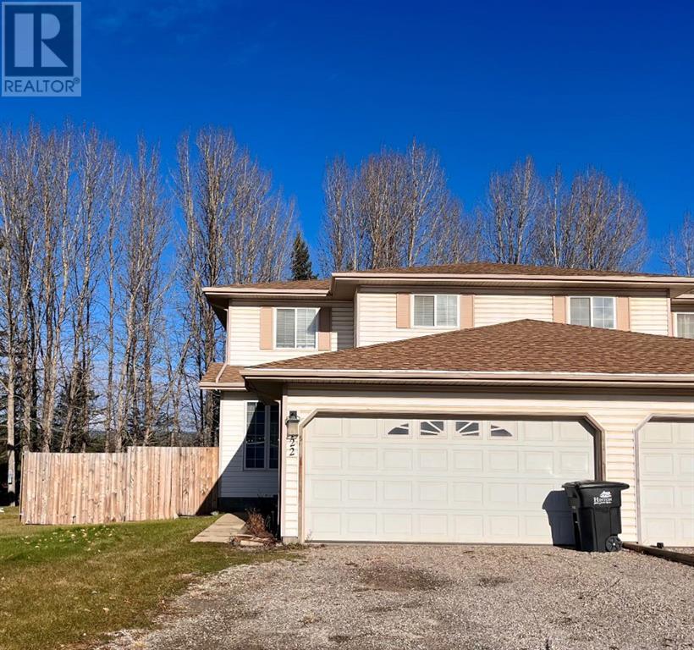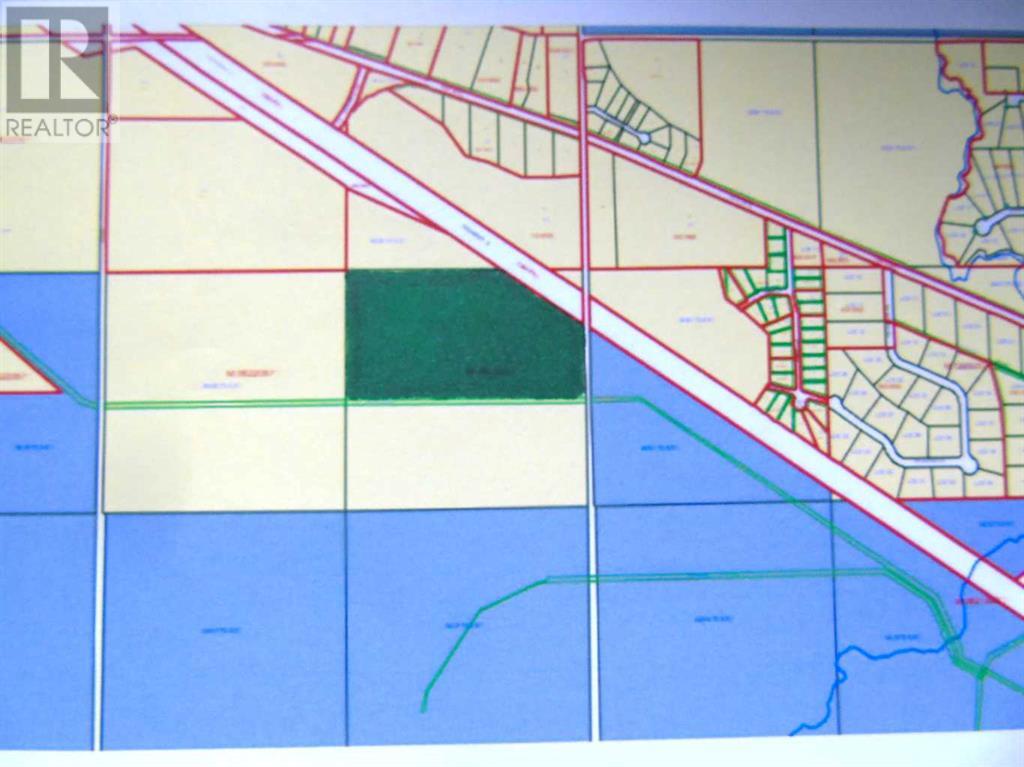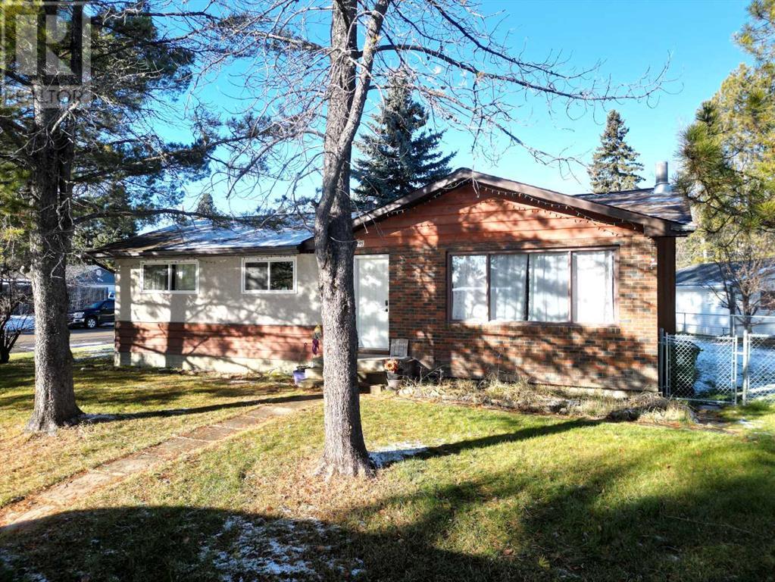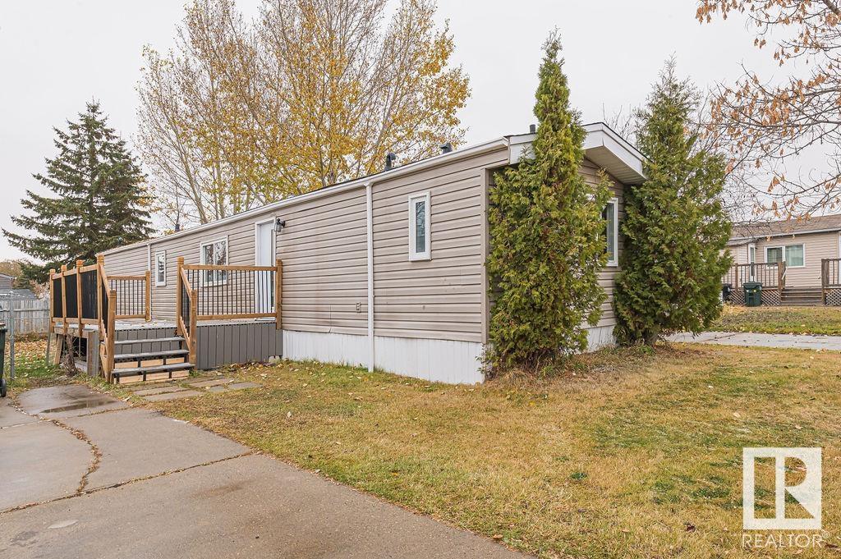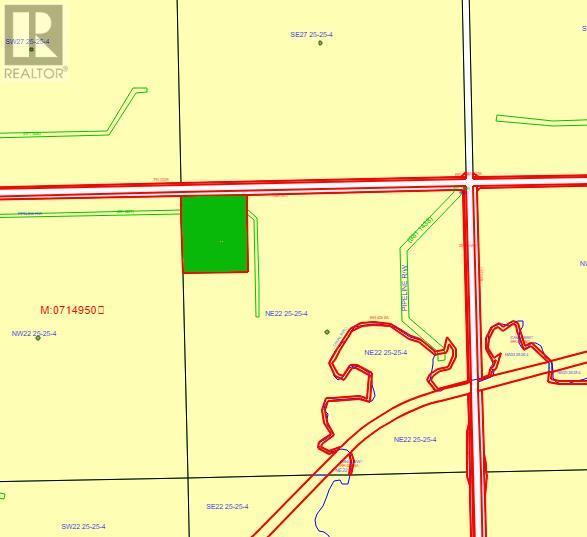13 Fir Co
Cold Lake, Alberta
This home is located in the very desirable crescent of Fir Court. The home has a double car heated garage & room to park 4 more vehicles in the driveway. The home has a massive backyard with a 6' privacy fence with double gate back access, a brick block fire pit, a 12'x8' storage shed with vinyl siding & asphalt shingles, a 24'x24' lower deck off the walk-out basement, & a 12'x20' upper deck, allowing plenty of room for entertaining family & friends, or BBQing. The home has 3 bathrooms with showers, including an 8'6x 6' ensuite. Downstairs there is a 12'x20' theatre room for watching all your favorite movies! All the kitchen cabinets [and there's a lot of them!], are soft-close, including the ones in the island, off from the built-in pantry. The entry way of the home is a generous 6'x 7', allowing several people to get in & get their shoes off when it's cold out. (id:50955)
RE/MAX Platinum Realty
5104 50 Street, Vilna
Vilna, Alberta
TURNKEY COMMERCIAL FRONTAGE BUILDING ON MAIN STREET IN HISTORICAL VILNA. **building, land, merchandise included** Here's an opportunity for an affordable commercial investment. This 1298 sq ft building sits on a corner lot right on main street, across from other business. There's a large retail space as you walk in the front door, with a desk at the back and a storage room. In the back is a large space that holds the utilities and a 2pc bathroom, and refrigerator. Building has 100amp electrical, forced air furnace, and a 2022 hot water tank. (store merchandise contents included). Vilna is a historical village just off hwy 28, and is surrounded by lakes and country. The village has a k-12 school, fire hall, stores on main street including this property. Vilna is known for having the 'Largest Mushroom' monument, and the 'Iron Horse Trail' runs through it. (id:50955)
Local Real Estate
102, 41019 Range Road 11
Rural Lacombe County, Alberta
Enjoy the Safe and Secure Lakeside Lifestyle of this Gated 4 Season Community. Large Vacant Lakeside Lot with $10,000 spent on fill, gravel and tree removal. It is ready for your Lakeside Cabin to be Moved in. You could also Park your RV here for the Summer and go south over the Winter. Fantastic Amenities Including; A Marina, Outdoor Cookhouse, Public Washrooms, with shower, and Laundry. Future amenities include; a Clubhouse (Currently Under Construction), Golf Course, and Swimming Pool. There is also an amazing Public Sandy Beach Area, and RV Campground with Full Hook Ups. This property is simply a Must See! (id:50955)
RE/MAX Real Estate Central Alberta
10 Blueberry Drive
Whitecourt, Alberta
Wow, you can't get much closer to schools, the Arena, the Curling Rink, Allan & Jean Millar Centre and of course quite a few fast food places! All within less than a block. This 2 storey Townhouse provides for 1,176 sq. ft with the Living Room, Eat-in Kitchen and a 2 piece Bath just off the back door. On the upper floor is a 4pc main bathroom with 2 kid's bedrooms and the Primary. In the basement their is a large office fully developed. The Utility area has a workbench and an Air Conditioned cold room. The laundry area is also in the basement. The backyard is fenced with a newer ground level deck and a garden shed. Recent upgrades include new flooring 2020, new Microwave & Dishwasher 2024, new Counter tops 2022, new Range 2020, new Fridge 2017, New Hot water tank 2016, shingles 2012, all new Windows 2010, new insulation 2021. (id:50955)
RE/MAX Advantage (Whitecourt)
5026 50 Av
Warspite, Alberta
Why rent when you can own? This charming one-bedroom mobile home makes a perfect starter or retirement home. Located in Warspite just off Highway 28, its connected to city water and sewer for added convenience. Enjoy a bright sunroom with patio doors opening to a deck, as well as a large shed for extra storage. (id:50955)
RE/MAX Real Estate
4514 41 Av
Leduc, Alberta
3+1 bedroom bungalow nestled on a large pie lot in a quiet, low traffic cul de sac. Spacious L shaped living room / dining room with a wood burning fireplace for those cozy evenings. Three bedrooms on the main floor with the primary bedroom offering a 2 pce ensuite. Lower level is partially developed with family room, fourth bedroom, laundry area and 2 pce bath. Outside, a 16 x 22 ft garage, a very mature & private yard, within the SouthPark neighborhood. Great location, walking distance to schools. (id:50955)
Royal LePage Gateway Realty
163 Harmony Circle
Rural Rocky View County, Alberta
** Temporary Builder incentive of 30K discount reflected in sales price ** Take advantage of this discount and updated mortgage rates **Welcome to 163 Harmony Circle, where elegance meets modern comfort in the serene and sought-after Harmony community. This stunning new residence, crafted by Daytona Homes, is a true masterpiece, set against a backdrop of picturesque landscapes and tranquil waters, offering a perfect blend of luxury and functionality.As you arrive, you'll immediately notice the expansive double car garage—a rare find in today's market where space is at a premium. This generous garage not only accommodates multiple vehicles but also provides ample storage for all your recreational gear, making it an ideal solution for those who value both convenience and style. Before you even step inside, one thing to note will be that this home is facing a pathway system rather then other homes. Very private and peaceful settingStep inside to discover a thoughtfully designed layout that caters to every aspect of contemporary living. The home boasts three spacious bedrooms, with the primary featuring a walk-in closet that provide plenty of storage space. The primary suite is a private retreat, complete with a luxurious ensuite that invites relaxation. Imagine unwinding in a standalone soaking tub or enjoying the convenience of dual sinks, all within your own spa-like sanctuary.The heart of the home is the beautifully designed kitchen, where a large central island makes meal preparation and entertaining a breeze. Equipped with built-in ovens and a microwave, this space is a dream come true for culinary enthusiasts and casual cooks alike.One of the standout features of this home is the private den, perfect for those who need a dedicated workspace or a quiet spot for study. As the demand for home office space continues to rise, this thoughtfully included area makes remote work both comfortable and efficient.The main floor also features a welcoming great room, cente red around a cozy electric fireplace, adding a touch of warmth and charm to the living space. Upstairs, a separate family room offers additional space for relaxation and family time, ensuring everyone has room to unwind. Beyond the walls of this exceptional home, the Harmony community offers a lifestyle that embraces the beauty of nature while providing a wealth of modern amenities. With access to serene lakes and a variety of outdoor activities, 163 Harmony Circle is not just a home—it's a gateway to an unparalleled living experience. *** click the link for your personal 3D tour of this home *** (id:50955)
Royal LePage Benchmark
3401 47 St
Beaumont, Alberta
This gorgeous 2-storey home, built in 2008, features a walk-out basement and breathtaking lake views. Meticulously maintained, it boasts new paint and carpet throughout, creating a fresh and inviting atmosphere. The main floor offers a welcoming open entrance with a spacious closet, a beautiful kitchen with traditional maple cabinetry, a large island with breakfast bar, stainless steel appliances, and a pantry. The expansive living room provides serene views of the lake and park, complemented by a sun deck for outdoor relaxation. Upstairs, you'll find 3 bedrooms, including a master suite with stunning lake views, along with a versatile bonus room or you can use as a bedroom. Ideally located just 10 minutes from Edmonton, Leduc, and the international airport, this home is also conveniently close to schools. Upgrades include a high-efficiency furnace and water tank, double-glazed energy-efficient windows, and thoughtful kitchen enhancements. Experience the perfect blend of luxury and convenience! (id:50955)
Maxwell Polaris
#206 141 Festival Wy
Sherwood Park, Alberta
Welcome to Park Vista! This beautiful condo features 1 bedroom, large den, 1 full bathroom & a half bath, sitting at just under 1000 sqft. Upon entrance to the unit there is a large entry closet on the right and a half bath following into your laundry room with lots of storage space on the left. Further up the hallway on the right is the large den with glass door, perfect for an office. At the the end of the hallway if your main living space featuring a large kitchen with granite counters, eat at bar, full size appliances, and lots of cabinet storage. Across from the kitchen is another large storage closet/pantry closet, beyond the kitchen is your living room making the main space fully open concept and perfect for entertaining! You also have a large WEST facing balcony! Off the main living space is your oversized bedroom with a west facing window, 2 large closets, and a 4 pc ensuite! Also with the unit is 1 TITLED UG parking stall, assigned storage cage, carwash, guest suite & workout room in building! (id:50955)
Maxwell Devonshire Realty
25, 9 Leedy Drive
Whitecourt, Alberta
You won't find a more well cared for property anywhere. This home has been meticulously cared fro inside and out. The pride of ownership is everywhere. Located in the popular Willstone Condos this 2 storey home offers over 1,400 sq.ft on 2 levels. The main level has a beautiful kitchen and eating aea along with a good sized living room and 2 pc powder room. Out your back door is a snall deck that overlooks a perfectly manicured lawn and gorgeous corner flowert bed. The second floor offer up 2 kids bedrooms that share the main 4 pc. bathroom with the large primary bedroom having it's own 4 pc ensuite. The basement has some develelopment done that couldl be used for another bathroom, bedroom and a family room. (id:50955)
RE/MAX Advantage (Whitecourt)
4416 50 Street
Forestburg, Alberta
Are you looking for an affordable family home or possibly a revenue property? The upstairs has a great sized living room, kitchen and dining area. There are 3 bedrooms and a full bathroom on the main. Downstairs you will find a nice office area, 2 more bedrooms and a 2 pc bathroom. Outside there is a single garage with some added storage. The furnace and hot water tank were replaced in 2022. The shingles were done in 2021. Located close to downtown and right by the K-12. If you have children make sure to ask your realtor about the fantastic bursary program for post secondary education. (id:50955)
Coldwell Banker Ontrack Realty
1407 Bayview Crescent Sw
Airdrie, Alberta
Welcome to your dream home, brought to you by Genesis Builders! This stunning brand-new residence boasts over 2000 square feet of functional living space. As you step inside, you'll be greeted by an inviting, spacious foyer. The main floor layout seamlessly blends the kitchen, dining room, and living room, creating the perfect space for entertaining family and friends. A flex room on the main floor offers a practical space for work or play. Prepare to be wowed by the upgraded chef's kitchen, complete with 42" cabinetry, stone countertops, a central island, and a sleek SS appliance package. The main level also features a convenient mudroom just off the 20' x 22' garage, complete with an 8' garage door, making it easy to park a truck and have room for all your storage odds and ends. A 2-piece bath adds to the convenience of this level, while a walkthrough pantry provides ample storage for all your culinary needs. Upstairs, indulge in the extensive primary suite, featuring a walk-in closet and a SPA-LIKE bathroom boasting double sinks, a soaker tub, and a standalone shower. This level also hosts two additional bedrooms, and a conveniently located laundry room ensures that chores are a breeze, while a bonus room offers additional flexible living space for your family. Completing the upper level is a well-appointed 4-piece bath. The basement offers 9' ceilings and awaits your personal touch. With a SIDE ENTRANCE, the possibilities for customization and expansion are endless. Take advantage of the opportunity to call this exquisite Genesis Builders home your own. Bayview is a beautiful community with parks, benches and pathways that meander throughout the community and along the canals. Kids and adults alike will enjoy the outdoor basketball nets, gym, amphitheatre and tennis courts that will convert into a skating rink in the winter. Come and see all the amenities the community offers for yourself! (id:50955)
Exp Realty
292 Ranch Close
Strathmore, Alberta
Spacious Family Home nestled in the charming town of Strathmore, Alberta. This beautifully renovated two-story home offers the perfect blend of small-town living with easy access to Calgary, just a 25-minute drive away. Strathmore is known for its tight-knit community, fantastic schools, and family-friendly amenities, making it an ideal place to settle down. Enjoy the many free, regular community events that bring neighbors together in a supportive, welcoming environment. This impressive home sits on a quiet street, backing onto scenic pathways, perfect for leisurely strolls or family bike rides. The property boasts a triple-attached garage, providing ample parking and storage, and a large fenced yard ideal for kids, pets, and outdoor entertaining. Step inside to a spacious tiled foyer, setting the tone with style and practicality. The open-concept layout is inviting, featuring a cozy living room complete with a fireplace for those cool Alberta evenings. The dining room flows seamlessly from the living area, opening onto the backyard – perfect for indoor-outdoor living and summer barbecues. The kitchen is a chef's dream, featuring an island with seating, granite countertops, upscale appliances, and abundant white cabinetry, including a spacious pantry for added storage. A half bathroom completes the main floor. The second floor is designed with family living in mind and features beautiful hardwood & tile flooring. Here, you'll find a laundry room, three generous bedrooms, including a luxurious primary suite with an ensuite bathroom, ideal for relaxation and spacious walk in closet. A full bathroom and a bonus room offer additional living space, perfect for a playroom, home office, 4th bedroom conversion or cozy family lounge. The convenience of an upper-level laundry room means less hassle on laundry day. The fully developed basement adds incredible versatility to this home. With a separate side entrance, the basement includes a second kitchen, full bathroom, laundr y closet, and a fourth bedroom. This space is ideal for a mother-in-law space, guest space, or as an income-generating space. Thoughtfully designed and fully permitted for privacy and functionality, this area provides an independent living space while remaining seamlessly connected to the rest of the home. With its prime location, high-end finishes, and flexible layout, this Strathmore gem offers the perfect opportunity for families seeking a friendly community and ample space. Whether you're hosting gatherings in the open main floor, enjoying quiet time in the fenced backyard, or exploring the community's numerous amenities, this home is ready to meet your needs and exceed expectations. Don’t miss your chance to make it yours, call your favorite Realtor today! (id:50955)
RE/MAX Key
264028 Township Road 230
Rural Wheatland County, Alberta
* OPEN HOUSE: SUNDAY NOVEMBER 3RD FROM 1-3PM * Acreage living at its finest!! Discover the perfect blend of rural serenity and city convenience with this picturesque acreage, located just 15 minutes from SE Calgary and a mere 10 minutes from Langdon. Nestled on 3 fenced acres, this property offers an ideal setting for hobby farming or simply enjoying the open space, with the breathtaking Rocky Mountains as your backdrop under Alberta's expansive blue skies. This spacious bungalow boasts over 2,800 square feet of thoughtfully developed living space, showcasing tasteful renovations throughout the years. The home features four generously sized bedrooms, far larger than in a typical bungalow, making it a fantastic choice for families to grow and create lasting memories. Significant updates elevate this home, including a stunning stone masonry, high-efficiency wood fireplace that serves as the heart of the main living area, newly refinished hardwood floors, updated kitchen cabinets and countertops, and brand-new stainless-steel kitchen appliances. Freshly installed carpet spans the entire basement, and a new reverse osmosis water system ensures pure water throughout the home. The nearly 1,300 sq. ft. detached quad garage/shop is fully finished and heated, making it a versatile space for projects, hobbies, or extra storage. Large windows throughout the house maximize natural light, illuminating each room from dawn till dusk. Whether you’re enjoying the cozy warmth of the fireplace during winter or cooling off with the air conditioning in summer, this home offers year-round comfort. With quick possession available, you could be settled in and ready to enjoy winter in your new home! Don’t wait—call your favourite Realtor® today, as opportunities like this don't last long. Come experience why this property could be your dream acreage! (id:50955)
Real Estate Professionals Inc.
1015 Bayview Crescent Sw
Airdrie, Alberta
Genesis Builders introduces a new product - street-side luxury townhomes with NO CONDO FEES! The Opal spec townhome offers an attached double garage with rooftop patio and offers low-maintenance living. The thoughtfully designed home offers 1450 sq ft. plus an unfinished basement with 9' ceilings, ready for your ideas. On the main floor, you will find soaring 10’6 ceilings in the open-concept living space and large windows allowing natural light to flow through the space. The chef-inspired kitchen offers sleek cabinetry and stone counters and is well-equipped with stainless steel appliances. The kitchen is open to the dining and living room, which is perfect for entertaining family and friends or keeping a watchful eye on the kids. Complimenting the main floor is a convenient half bath and mud room off the attached 20 x 22 garage. Venturing upstairs, you will find a spacious primary retreat with a spa-like ensuite featuring a tiled shower and a lovely walk-in closet. Two additional bedrooms, a full bath, a flex room, a 4-piece bath and laundry complete the upper level. Enjoy spending time on your upper rooftop patio, which is situated above the garage and is an excellent space for entertaining. Bayview is a beautiful community with parks, benches and pathways that meander throughout the community and along the canals. Kids and adults alike will enjoy the outdoor basketball nets, gym, amphitheatre and tennis courts that will convert into a skating rink in the winter. Come and see all the amenities that the community has to offer for yourself! *This is NOT an end unit. Photos are representative (id:50955)
Exp Realty
107, 743 Railway Avenue
Canmore, Alberta
ICONIC corner unit at The Boardwalk, a mixed-use commercial complex facing Railway Avenue, one of Canmore’s main feeder roads to and from downtown, Elevation Place, and “hotel row” on Bow Valley Trail. The location offers great visibility and plenty of walk-by and drive-by traffic, with parking with easy access from the main drag. The 1,245sf lease space offers big bright windows with views from every angle, seating for 41, plus a 21-seat 324sf patio with those desirable views and brand name peaks including the Three Sisters. The restaurant is being sold turnkey with the option of adopting the concept in full, or in part. Full information package available with NDA. (id:50955)
Exp Realty
5321 53 Av
St. Paul Town, Alberta
Welcome to this charming bi-level family home, boasting 5 spacious bedrooms, 2 full bathrooms, and a layout perfect for comfortable family living. This home includes a bright, airy kitchen with new appliances and plenty of counter and storage space, ideal for culinary enthusiasts and family gatherings. The basement living area features a cozy fireplace, perfect for creating warmth and ambience during cooler evenings. Large windows allow natural light to flood the living spaces, enhancing the inviting atmosphere throughout the home. Outside, youll find a double detached garage, providing ample space for parking and storage. The backyard is well-sized, offering a private setting for outdoor activities, entertaining, or gardening. This home combines functionality and style in a family-friendly design that accommodates a growing family or anyone looking for additional space. With its move-in-ready condition and modern updates, its an excellent choice. (id:50955)
Century 21 Poirier Real Estate
4710 49 St
St. Paul Town, Alberta
Discover the perfect canvas for your new home on this affordable vacant corner lot in the heart of St. Paul! This partially fenced property offers endless opportunities to create a custom living space. Seize the chance to build in a mature, central location that's central to a number of amenities at a great value. (id:50955)
Century 21 Poirier Real Estate
5102 50 Street
Whitecourt, Alberta
At 4680.53 sq/ft this prime location offers great exposure and versatility in Downtown Whitecourt. Just a few possible uses for this terrific spot are a coffee shop, daycare, play place, gym, retail shop, farmers market, shoe store, or offices just to name a few. Another floor of residential apartments could also be added as the zoning for this is already in place! An outstanding opportunity to pursue your dream venture and be your own landlord. Ideal for investors looking to get into the Alberta market too. (id:50955)
Exit Realty Results
194012 Township Road 680
Rural Athabasca County, Alberta
Prepare to be spoiled by this luxurious country home on 11.02 acres with no neighbours in sight. Your first step inside the house will be greeted with a wall of glass filling the space with beautiful natural light, high ceilings and teak hardwood floors. Custom kitchen cabinets with granite counters are continued through the main level bathrooms and laundry. Primary bedroom has a large walk-in closet, and spacious ensuite with double vanity, oversized shower and separate soaker tub. Laundry room is conveniently located on the main level close to the bedrooms, and is roughed in for another toilet if you’d like to turn it into a half bathroom. Basement has in-floor heat, and is completely developed with a huge family room, 2 more bedrooms, 2 dens, bathroom, plus extra storage and cold room. Roughed in for a second laundry room and wet bar. Massive enclosed sun room off the back deck will allow you to enjoy the outdoors a little longer, with natural gas BBQ hook-up (not to mention all the snow shovelling you won’t have to do). 23 ft x 25 ft garage with concrete floor and in-floor heat. 32 ft x 60 ft quonset with concrete floor, multiple 220 outlets for welding. Many upgrades since 2021 including a new water system (household and reverse osmosis under kitchen sink for drinking water), new dishwasher and stove, all light bulbs throughout the house replaced with LED, boiler system serviced, fire pit with gravel pad, aerator added to the pond, and over 100 pine, willow and elm trees planted. Water source is a drilled well. Natural gas heat. (id:50955)
3% Realty Progress
4410 33a Street
Red Deer, Alberta
LOCATION, LOCATION, LOCATION! Welcome to this charming 3 + 1-bedroom family home, perfectly nestled in the sought-after, mature neighborhood of Mountview and on a quiet cul-de-sac... and with a HUGE yard! It doesn't get any better than this! Upstairs, you'll love the sun-soaked living room with a large south-facing window that floods the space with natural light. Walk through the good sized dining area and the sliding doors which open onto the large deck, perfect for your morning coffee and your summer BBQ's. The bright kitchen offers a functional layout with window above the sink to easily watch the kids play in the backyard.Downstairs, you can enjoy the cozy family room for those movie nights or as a play space for the kids. There is also a downstairs bedroom(window is not egress), a flex space which would be ideal for a home office/work out space/crafting area, and a 3-piece bath.The attached double carport is a winter must-have, for shielding your vehicles from harsh conditions. With both side and back alley access, there's ample space to build your dream garage or park your RV. The location is great as it is only steps from École Mountview Elementary, offering both French Immersion and English programs. Homes in this neighborhood, in quiet cul-de-sacs like this, don't come along very often. What a fantastic home and area to raise a growing family! Updates include new upstairs windows and patio door in 2009, front door (2017), and furnace and shingles 2016. (id:50955)
Royal LePage Network Realty Corp.
3, 8 Gateway Boulevard
Rural Clearwater County, Alberta
Industrial condo located in Gateway Industrial Park, just east of Rocky Mountain House. Just off Highway 11 with easyaccess and good visibility. End-unit with ample parking, outdoor has a side-gated storage space, at rear- bay is two 16X14 ft overhead doors, plus an approximate 20ft concrete apron. The shop has radiant heat ( one on the east and one on the west walls of shop). Extras include Makeup Air and metal clad walls in warehouse and forced air furnace with AC for the front office area and upper mezzanine. The developed mezzanine includes a large lunch room, conference room, and 3 offices. The main- floor office area includes a reception area, 2 offices, and 2 bathrooms. The main- shop area also includes a bathroom and shop change room. Main- floor footprint is 5,571SF ( with the shop being 4,695SF) plus the developed mezzanine being 1,357SF. ~ $10.75/sqft 5 year lease ($6,270/mo net). (id:50955)
Royal LePage Network Realty Corp.
125 Regency Dr
Sherwood Park, Alberta
Don't let this opportunity pass you by. This 1,047 SqFt Bungalow with a Double Attached Garage is located in Regency Park - conveniently located close to schools; shopping; public transportation - you name it! 3 Bedrooms & 1 Full Bathroom on the Main floor with vaulted ceilings. UPGRADES: NEWER Shingles; New High-Efficient Furnace & HWT (2017). The spacious Living Room has Laminate flooring. The Kitchen boasts plenty of cabinets & counterspace as well as Stainless-Steel Appliances. The patio doors lead out onto the deck overlooking the large, fenced backyard. Mature treed lend to privacy. The 3 Bedrooms include a large Primary Bedroom with 2 closets. The partly-finished Basement ready for you to complete: drywalled; bathroom fixtures (jetted tub/sink) in place. This is a great home for a family; 1st time home buyer or investor! (id:50955)
RE/MAX Elite
51165 Rge Rd 30
Rural Leduc County, Alberta
Former Education Facility located right along the North Saskatchewan River. Full School with Classrooms, Dorm Rooms, Industrial Kitchen, Laundry Facility, Office space, Beautiful Full sized Gymnasium with bleachers and more. Metal cladded maintenance shop with two bays with cement floor, heat, power, and office space. Four homes were used for staff housing that are in need of repair and a fifth log home that is currently rented out. Outbuildings, Playground, a large pavement pad, and an old church are a few other highlights of this unique property. This 124.79 acre property is tucked away, secluded with trees, and would be perfect for a Rehabilitation facility but has many other options as well! This Gorgeous River property has to be viewed in person to appreciate everything it holds, including the location! (id:50955)
RE/MAX Real Estate
3245 Township Road 292
Rural Mountain View County, Alberta
Step into the rhythm of a life well-lived at Prairie Mountain Ranch, a 133-acre equestrian sanctuary where nature, functionality, and lifestyle meet in perfect harmony. This extraordinary estate, meticulously crafted and maintained, offers one of Western Canada’s finest setups for equestrian enthusiasts and lifestyle seekers alike. Set against breathtaking mountain vistas, Prairie Mountain Ranch combines state-of-the-art amenities with natural beauty, presenting a rare opportunity to own a true slice of paradise. At the heart of the property is an impressive 260 x 115-foot indoor arena, fully equipped to accommodate a range of equestrian disciplines. Attached is a spacious 45 x 260-foot barn featuring twenty 12 x 12 box stalls, each thoughtfully designed for optimal comfort and functionality. This world-class facility includes a 4,500 sq ft upper-level lounge overlooking the arena, creating an ideal space for events or relaxed viewing. Outside, the property continues to impress. Twenty runs with sheds and heated water bowls offer year-round comfort, with an additional seven runs for flexible use. A 140 x 240-foot outdoor arena, 70-foot steel round pen, and large 50 x 100-foot hay shed ensure that the facility meets the highest standards for discerning horse owners. Prairie Mountain Ranch is more than an equestrian facility; it’s a captivating lifestyle property. The main residence, a charming 1,700 sq ft two-storey home, boasts sweeping mountain views, central air, and expansive decks perfect for soaking in Alberta’s serene landscapes. To the north, additional box stalls and a well-equipped shop offer versatile space, while a newer 1,280 sq ft, 3-bedroom mobile home provides additional accommodation for guests or staff. With 45 acres of cultivated land and 88 acres of natural pasture, the property effortlessly blends beauty with functionality. Rolling fields, groves of trees, and majestic mountain views create an idyllic setting that invites both relaxation and adve nture. Three high-quality wells ensure ample water for personal and facility use. Currently operating as a reining facility, Prairie Mountain Ranch offers versatility to accommodate a variety of equestrian pursuits or personal lifestyle aspirations. Picture mornings in the arena, afternoons exploring scenic trails, and evenings spent basking in the tranquility of this unparalleled landscape.This property is more than a facility; it’s an invitation to embrace the beauty, hard work, and joy of life on the land. Prairie Mountain Ranch offers an extraordinary lifestyle, rich with potential. Here is your chance to own a remarkable estate where every detail has been thoughtfully planned and perfected. (id:50955)
Sotheby's International Realty Canada
107 Assiniboine Drive
Swan Hills, Alberta
Check out this well-maintained full duplex on top of the hill near the hospital! This is the perfect home for investors or those looking to live in one side and rent out the other. The main floor of each side has a living room with a wood-burning fireplace, kitchen, dining area, two large bedrooms, and a 4pc bathroom. Downstairs you will find a large family room area that walks out to the fully fenced backyard, and a combined laundry and mechanical room. With the attached garages, front parking stalls, and the back alley this property offers lots of parking. Don't miss out on this great opportunity! (id:50955)
RE/MAX Advantage (Whitecourt)
113 Parker Place
Hinton, Alberta
This very nice bi-level home has a lot of great features including a massive natural, private backyard. Inside, there are 4 bedrooms - the master is very spacious and has a full ensuite bathroom. The second and third bedroom are a good size and the fourth bedroom is on the lower level. The kitchen, dining room, and living room have beautiful hardwood flooring and there's a corner gas fireplace in the living room. Off the kitchen, there's a door out to the private back deck and BBQ area. The basement offers a bright family room and a 3pc bath along with the utility room and lots of room for storage. Plus, the heated attached garage is nearly 40' deep with plenty of space for parking and a workshop or more storage. An awesome location on a quiet cul-de-sac in the back of the Thompson Lake subdivision. (id:50955)
Royal LePage Andre Kopp & Associates
153 Dawson Circle
Chestermere, Alberta
This newly built home, completed in 2023, offers an exceptional opportunity in the heart of Chestermere, located in the prestigious Dawson’s Landing community. Boasting 1815 square feet of modern living space, this home is ideal for first-time buyers or investors looking for a prime property. With its proximity to a variety of amenities, including shopping centre's, schools, playgrounds, green spaces, and Chestermere Lake, this location truly has it all. This home features 4 spacious bedrooms and 3 full bathrooms, including the convenient addition of a main-floor bedroom and full bathroom, making it ideal for multi-generational living or guests. The open-concept main floor is highlighted by a stunning kitchen equipped with quartz countertops, a gas stove, and plenty of cabinet space, perfect for preparing meals and entertaining. The large living area offers ample space for relaxation and includes an inviting entryway and ample car parking space as well .Upstairs, you’ll find the generous primary bedroom, which includes a walk-in closet and an ensuite bathroom for added privacy and comfort. Two additional well-sized bedrooms, a bonus room, and a laundry room with side-by-side washer and dryer complete the upper level. The home also features upgraded flooring on the main floor and stylish tiles in the bathrooms, giving it a fresh, contemporary feel.The huge, unfinished basement, with a separate entrance and large windows, provides excellent potential for future development, whether you choose to add extra living space or create a rental suite.Beyond the house itself, the location is truly unbeatable. Enjoy the convenience of nearby big-box stores like Costco and Walmart, entertainment options such as Cineplex, as well as the beautiful lakes and ponds that define Chestermere.This is a rare chance to own a beautiful, well-located home with room to grow. Don’t miss out—book your showing today and make this stunning property your new home! (id:50955)
RE/MAX Real Estate (Central)
6802 63 Avenue
Red Deer, Alberta
WELCOME HOME to this AFFORDABLE double wide mobile 3 bedroom 2 bathrooms. In the last few years this home came out of the 70's and into this century!! NO SMOKING or NO PETS home. The seller is the second owner and you can certainly see pride of ownership. From the moment you enter from the addition you are greeted with a LARGE living room with lots of windows and natural light. Formal Dining room and a kitchen with new appliances (2023) & new Double sink and lots of storage and cupboards. Cozy FAMILY room just off the kitchen with patio door and MORE natural light. Just down the hall is 2 bedrooms and A Laundry room with storage and FULL bathroom. The Primary bedroom also has 2 pc ensuite and HUGE walk in closet. This home has new BARN board like paneling or drywall, new carpets, new laminate flooring. Some walls have been freshly painted not replaced. All new LIGHTING throughout as well. For you comfort & peace of mind new furnace in 2017, new hot water tank 2015, Shingles replaced 2015, new skirting 2016. The extras don't stop there, to ensure the pipes are protected from freezing they are wrapped in "heat trace" This BIG & BEAUTIFUL mobile could be all yours. BOOK your showing before it's too late! (id:50955)
RE/MAX Real Estate Central Alberta
122 Wilson Avenue
Hinton, Alberta
This well maintained two storey feels like home from the minute you walk in! The main floor has an open concept kitchen, dining & living room area, a spacious kitchen pantry, laundry room and a convenient 2-piece bathroom. Upstairs you will find a large master suite with a full bathroom and a walk in closet, two more bedrooms, and yet another full bathroom. The basement is undeveloped and just waiting for you to make it your own. Outside there is a double attached garage, a shed that stays with the property, a fully fenced back yard and a lovely deck to sit and enjoy all of the natural scenery out back! This home is situated in a great location backing onto a park, near walking trails, the dog park, schools and shopping! (id:50955)
Century 21 Twin Realty
231 Rge Rd 20
Rural Parkland County, Alberta
LAKEFRONT!! This 1630 sqft bi-level in the Village of Spring Lake is perfect for your family! Featuring an open floor plan with soaring vaulted ceilings, this home showcases central A/C, hardwood flooring, a main-floor den, gorgeous kitchen with rich-toned cabinetry, under-cabinet lighting, center island, stainless appliances, corner pantry, & separate dinette, a large living room, 4 total bedrooms including an upper-level owners suite with walk-in closet & 4pc ensuite, a fully-finished WALK-OUT basement with wood-burning fireplace & plumbing set up for a future wet bar, and an oversized double-attached garage. As for the location here, its spectacular! With a low-maintenance exterior deck, this lot measures approximately 200x65 and is beautifully treed with a pathway down to Spring Lake ice skating & fishing from your own property have never looked so good! Situated in the highly coveted Blueberry School district, youre going to love this home! (id:50955)
RE/MAX Preferred Choice
5324 61 St
Beaumont, Alberta
WALKOUT 2-storey home located in Eaglemont. BACKING THE POND for a serene setting, you will feel at home in nature year-round. This fully finished home comes with 3+1 bedrooms and 4 bathrooms. The main floor offers a front flex room, open concept great room with picturesque oversized windows, 9ft ceilings, hardwood floors, gas fireplace in the living area, chefs kitchen with large pantry. Topping it all off is a rear deck with stunning vistas. Upstairs showcases a large bonus room, 3 good sized bedrooms including an owners suite with W/I closet and 5pc. Ensuite. Finally, a versatile basement with a walk out patio, large rec room, secondary kitchen, bedroom & full bathroom with laundry. Perfectly set up for aging parents or students etc. (id:50955)
2% Realty Pro
Lot 2 Plan 9925442 Highway 2
Slave Lake, Alberta
Looking for development land? This parcel just off of Highway 2, in a great location and easily accessible, within the Town of Slave Lake boundaries. This 94 acre parcel has many development possibilities with access to it off of MD office turnoff. This parcel can be developed for commercial, industrial or residential depending on what development interest a buyer would have. 94 acres in a great location at a great price!! (id:50955)
Century 21 Northern Realty
310, 106 Stewart Creek Rise
Canmore, Alberta
Experience this stunning one bedroom penthouse, bathed in natural light. The floor-to-ceiling windows offer breathtaking views of Lady MacDonald and the Grotto Mountain. Inside, you'll find luxury vinyl plank flooring throughout, complemented by quartz countertops and stainless-steel appliances in the gourmet kitchen, complete with a pantry. Relax by the gas fireplace adorned with stone, or retreat to the main bedroom where you can wake up to beautiful mountain views and morning light. The patio door opens to a spacious deck and BBQ area, perfect for enjoying the fresh air and scenery. This property includes a titled underground parking stall and convenient storage nearby for all your mountain gear. Enjoy walking trails and the tranquility of nature, easily accessible from the building's courtyard. This is an ideal weekend retreat or a fantastic full-time home. (id:50955)
RE/MAX Alpine Realty
28 Valarosa Park
Didsbury, Alberta
Welcome to this beautifully designed 3-bedroom, 2-bathroom townhouse in the desirable Valarosa community of Didsbury. This freehold unit offers the freedom of no condo fees or restrictions. The main floor features a spacious bedroom, a full bathroom, and an inviting great room, perfect for family gatherings, adjacent to a modern kitchen equipped with sleek stainless steel appliances, quartz countertops, and luxury vinyl plank flooring.Upstairs, you'll find two additional bedrooms, a second full bathroom, and a convenient laundry area. Both bathrooms feature quartz countertops and luxury vinyl plank flooring, adding a touch of elegance and durability throughout. Ample storage space is tucked beneath the stairs, ensuring everything has its place.Outside, enjoy serene views of a protected forest area that will never be developed, providing privacy and tranquility for years to come. The property also includes a concrete parking pad that comfortably accommodates two vehicles. Nearby, explore walking paths, a scenic pond, and a park, all within the friendly Valarosa neighborhood.This property is a perfect blend of nature, convenience, and modern living. Don’t miss out on this exceptional opportunity! (id:50955)
Real Broker
4302 50 Avenue
Stettler, Alberta
Here we have a perfect starter home, retirement, or a young family. This place has pretty much been completely renovated. It has been torn down to the studs. 3/4 of the trusses have been replaced to allow for the open concept, R12 insulation as well as 3/4" enerfoil have been added to the outer walls. There are new windows, doors (inside and out), flooring, wiring, plumbing, drywall, shingles, eaves troughs, blinds (Hunter Douglas), kitchen, bathroom, and the list goes on. This home has an open concept living room, kitchen, and dining, with lots of room for entertaining. There are also 2 bedrooms, and a 4 piece bathroom on the main level. The bathroom even has a jet tub. Downstairs there are loads of possibilities to add bedrooms, have a beg rec room, or whatever else might work best for your needs. There is a bathroom roughed in, and the laundry is down there as well. There is one bedroom, laundry, and bathroom that have already been framed in. The exterior walls have all been insulated with styrofoam, and drywalled. Outside you can enjoy this huge 11,250 sq ft lot with lots of trees for shade to the south and west. There is a large 2 tier deck that sits on the north side, and wraps around the east and south side of the house as well. There is also a detached 14x22 garage that has 2 skylights, and it has been insulated and has metal interior walls. If you're looking for a house that already has all the big stuff completed, and at an affordable price point, then you may want to come have a look at this one. (id:50955)
RE/MAX 1st Choice Realty
On Highway 2a
Rural Ponoka County, Alberta
This parcel encompasses approximately 27.5 acres of land, characterized by a harmonious blend of spruce trees and pasture areas. There are a variety of ways you could choose to embrace the area’s potential. If you aspire to build your dream home on a beautiful property in a coveted location, this is the place for you. Whether you’re seeking a secluded retreat or a profitable investment, this acreage presents a rare opportunity to turn your dreams into reality. Can be bought individually or in conjunction with MLS A2128468 (id:50955)
RE/MAX Real Estate Central Alberta
32 Ranchers View
Okotoks, Alberta
Welcome to this charming and functional Home Built by award winning builder Prominent Homes and located in the Brand New Community of Ranchers Rise! This is a rare opportunity to find a 4 Bedroom home that backs onto a pond! Upon entering, you'll be greeted by a welcomed by main floor flex room, strategically positioned at the front entrance, offering versatility and the perfect area to work from home. The main floor features a living room that offers an abundance of natural light and has a cozy gas fireplace providing the perfect ambiance for both relaxation and productivity during those extended workdays. The open-concept kitchen boasts modern appliances including a Built-in Oven and Microwave and is next to a dining room that opens up to the huge 25 feet by 10 feet deck that spans the entire length of the house! On the upper floor, you'll discover a luxurious primary bedroom retreat, complete with a generously sized walk-in closet and a five-piece ensuite bathroom, offering the ultimate in comfort and privacy. Three additional bedrooms, also flooded with natural light, provide inviting spaces for creative breaks or relaxation. There is another 5-piece bathroom, a Bonus room and Laundry room that completes the upper floor. This is the perfect time to secure your place in this thriving community. Don't miss out on the opportunity to experience the lifestyle offered by this exceptional home. Call to book your private showing today! (id:50955)
Exp Realty
Ne 19 18 21 W4
Rural Vulcan County, Alberta
Tucked away in the tranquil area of McGregor Reservoir this 1.44-acre lot with west lake exposure presents a unique opportunity to immerse yourself in the peaceful surroundings of McGregor Lake. The lot's convenient shape makes it ideal for designing your dream home, seamlessly blending your vision with the natural beauty of the landscape. Equipped with power (three RV receptacles and 200 AMP panel), a gas line to the property line, and a gravel parking pad, this property is ready for development. Many locals use cisterns for drinking water, with potable water easily obtainable from nearby Milo and non-potable water available from a lakeside pumphouse. Whether you're dreaming of a quaint cabin, a cozy retreat, or a full-time lakeside residence, this lot offers year-round accessibility, providing a serene escape from city life. Just an hour away from Calgary, it strikes the perfect balance between seclusion and convenience. Experience the soothing charm of lake life today! (id:50955)
RE/MAX Landan Real Estate
4238 8 Avenue
Edson, Alberta
Upgraded bungalow located on a huge 9635 sq ft corner lot on the East End of Edson in a quiet cul-de-sac! Fully renovated 5-bedroom, 2-bathroom home with a new 24 x 24 double detached heated garage that was built in 2019. Main Floor features 3 bedrooms, open concept living space, beautiful upgraded kitchen & appliances, loads of natural light, most windows have been updated with triple pane windows, newer laminate flooring, new 4 pc bathroom (tub/tile/Vanity/Fixtures), separate main level laundry room that is uniquely tucked away in its own area just before you go down to the basement and easy access from the back entrance. The basement has new vinyl plank flooring, 2 additional bedrooms, a huge updated 3 pc bathroom, spacious family room, large utility and storage rooms. Major upgrades include shingles, furnace, hot water tank, all but one window, flooring, trim, lighting, kitchen, paint, window wells, and so much more. Huge fully fenced yard with mature trees, large shed for additional storage and fireplace area! Parking is off the back alley including additional RV parking! Home is close to the new hospital, groceries, restaurants, schools and playgrounds. (id:50955)
Century 21 Twin Realty
1-6, 4712 50 Street
Camrose, Alberta
A fantastic investment opportunity awaits with this 6-plex Unit ideally situated near the University, downtown, and Jubilee Park. Its prime location not only offers convenience for tenants but also promises high rental demand and potential for solid returns. Whether attracting students, professionals, or families, the proximity to key amenities and attractions ensures a steady stream of prospective renters. This property's strategic placement in a thriving area makes it an attractive option for those seeking a lucrative real estate venture with long-term growth prospects. (id:50955)
Cir Realty
6111 Foster Street
Donalda, Alberta
Nestled in the heart of Donalda, home to the world’s largest lamp and the gateway to the ruggedly scenic Canadian Badlands, this cozy 2-bedroom, 1-bathroom home offers an incredible lifestyle at an affordable price. Perched above the river valley and coulees, Donalda boasts a true “western movie” landscape—perfect for those who love the outdoors. Whether you're into hunting, fishing, or hiking, the area provides a stunning backdrop with an abundance of wildlife and adventure right on your doorstep.Inside, step into a bright, spacious living room, where large windows fill the space with natural light—a perfect spot to relax after a day out exploring. The adjacent eat-in kitchen provides plenty of cabinet space for easy meal prep, whether you're hosting friends or whipping up a quick meal for one. There’s also a practical boot room, keeping the rest of the house clean and organized after muddy hikes or weekend projects, plus a guest bedroom for family or friends.The primary bedroom offers built-in desk and storage options, along with a roomy closet, while the 8x14 ft addition gives you flexible space for an office, storage, or even an extra sleeping area. A generously sized 4-piece bathroom ensures comfort and convenience.Outside, you’ll find your own lot with mature trees, ample parking, back lane access, and a storage shed for tools or gear. For hobbyists or handymen, the oversized single garage is perfect for vehicle storage, workshop projects, or added space for toys.For young families, Donalda has plenty to offer, from summer drive-in movie nights to a fantastic elementary school that brings the community together. Whether you're a bachelor, a young family, or someone looking for a laid-back lifestyle in a friendly small town, this property offers exceptional value and a chance to embrace the charm of Donalda. Come see for yourself and make it your own! (id:50955)
Coldwell Banker Ontrack Realty
12 Ammeter Close
Red Deer, Alberta
This is a Unique find! On a huge lot on a quiet Anders close sits this spacious 1354 sq foot home (2560 sq feet on 2 levels.). The home sits on a huge lot (7800 sq feet) that allows for both an attached 23 X 25 and detached 20 X 30 garage. From the moment you arrive you'll notice the wide driveway which allows for extra parking options. Once inside this bright bilevel home you'll notice the many updates. There is attractive vinyl plank flooring on much of the main level. White trim and white doors give the home a fresh feel.The beautiful newer kitchen has been expertly designed for both function and style. You'll be WOWed with the amount of attractive cabinets and the huge island with a built-in dining table & eating bar. This upscale kitchen offers gleaming quartz countertops and a coffee/wine bar centre. The unique double pantries are ideal for those who love to cook.The amount of natural light in the kitchen is incredible with the abundance of East facing windows. The kitchen leads out to a large covered deck and the massive yard with plenty of space for kids and pets. There are 3 bedrooms on the main level, including the primary bedroom with a walk-in closet and a luxurious ensuite with both a jet tub and a shower. The 3 bedrooms have excellent condition hardwood flooring. The main bathroom has a gorgeous professionally tiled shower. The lower level is made for entertaining with its wet bar, pool table and accessories (included) and media area. There is a fourth bedroom and a full bathroom. There's plenty of space to add a fifth bedroom if required. The high ceilings make the space feel even larger than it is. The home has upgraded mechanical as it is heated with both a boiler and furnace. For your year round comfort it offers in floor heating plus central AC. Aspen Ridge in Anders is a sought after safe quiet neighborhood with its proximity to parks, schools, the Collicutt Centre and shopping. If you're fussy about location, seeking a family sized home with a k itchen for all to gather in and need or desire 2 garages then this may be just the property for you! (id:50955)
Century 21 Maximum
1414 Jubilee Dr
Sherwood Park, Alberta
Welcome to this beautifully renovated 980 sqft single-wide mobile home in the highly sought-after Lakeland Village Mobile Home Park in Sherwood Park. This home offers three bedrooms and two full bathrooms, making it ideal for families or anyone seeking a modern, cozy space. Every corner of this home has been updated with meticulous attention to detailnew roof, windows, and flooring give it a fresh feel, while the fully redone kitchen and baths add a touch of elegance. Fresh paint throughout complements the new appliances, hot water tank, and washer/dryer, ensuring hassle-free living for years to come. Enjoy the convenience and charm of Lakeland Village, with its excellent location close to amenities, parks, and shopping. Dont miss this move-in-ready gemcome see it for yourself! (id:50955)
Exp Realty
173 Wapiti Close
Canmore, Alberta
Discover the perfect blend of mountain living and modern comfort at 173 Wapiti Close, nestled in the highly desirable Eagle Terrace neighborhood of Canmore. This semi-detached home offers spectacular views of the surrounding peaks, filling every corner with natural light and warmth. With nearly 2,200 sqft of thoughtfully designed living space, this property is ideal as a full-time residence or a relaxing weekend retreat. Boasting three spacious bedrooms, three full bathrooms, and two distinct living areas, plus an office loft, this home provides ample space for both work and relaxation. Recent upgrades include a beautifully renovated primary ensuite, a refreshed guest bathroom, and a stylish kitchen renovation, ensuring the home is move-in ready. The private yard offers a peaceful setting for morning coffee or summer barbecues, while the community playground and local trails lie just steps from your front door. Enjoy the year-round sunshine this elevated location affords, along with the convenience of nearby cafes, shops, and restaurants, all within walking distance. Whether you're drawn to the friendly community vibe, the direct trail access, or the modern comforts inside, this home is perfectly suited for enjoying the best of Canmore’s mountain lifestyle. Make 173 Wapiti Close your gateway to adventure. (id:50955)
Sotheby's International Realty Canada
101 Highway 564 Highway N
Strathmore, Alberta
10 ACRES INDUSTRIAL LAND, undeveloped, zoning and subdivision complete. Highway access. No environmental concerns known. Ideal for trucking business and welding shop. Address that was used was 101 Highway 564 as there is no buildings and county has not assigned an address. Emergency address is 252041. (id:50955)
RE/MAX Landan Real Estate
85, 37411 Waskasoo Avenue
Rural Red Deer County, Alberta
Situated on almost 2 acres, this dream home is located 5 minutes from the City of Red Deer, in the prestigious Oakwood Estates. As you drive up the circular driveway with concrete edging, you'll be impressed by the seclusion created with massive trees, shrubs and extensive landscaping. Relax at the end of a hard day on the expansive front covered porch, or out back on the deck overlooking the diamond shaped backyard. With over 4,600 sq ft located on 3 different levels, this fully finished 2 story home has all the comfort features (and more!) than you could imagine! Walking in the front door, you'll appreciate the large foyer to greet guests, with sightlines to the back of the home. An office is located off the entry way, with beautiful hardwood floors and in-floor heating that carry throughout the rest of the main level. After passing the 2 pc powder room, you'll love the open concept kitchen and dining area. The kitchen features Cherrywood two-toned cabinetry with crown molding, dark granite countertops, a large island, gas cooktop range, Wolf and subzero appliances, separate coffee bar and plenty of pantry space. The main family room has a built-in tv nook and wood burning stove. The separate living room would make an excellent kids playroom, music room or office with 2 large windows overlooking the front and side of the home. Off the kitchen is the large mudroom/laundry/sauna space with access to the double car garage and 2 pc bathroom with separate shower. There's lots of room for the kids jackets, boots and backpacks in here. The hot tub is located right outside this mudroom door. Upstairs, the master retreat has a large walk-in closet and newly renovated 5 pc ensuite with soaker tub, dual vanity, separate toilet room and glass enclosed shower. 3 more bedrooms (2 with walk-in closets) and another newly renovated 4 pc bath with cement countertops complete the sleeping options. Before you head back downstairs, check out the adorable reading nook with windo w seat and built in bookshelves. In the fully finished basement, the gas fireplace will keep you warm as you play games with friends or do some exercise. You'll discover a 5th bedroom with double closets, 3 pc bathroom and huge storage area with cold storage. In the backyard, the covered deck will easily fit an entertaining table, lounge set and bbq. A firepit is located just off the deck on pavers. Just past the tree line is a double detached garage with a workshop area; the perfect spot for all your landscaping equipment or possibly turn it into a guest house. The property is lined with evergreens and other varieties of trees and shrubbery, creating a truly serene and private oasis. These original homeowners have kept the home in pristine shape. It's now time for a new family to enjoy everything that this property can offer. Come and see it today!! (id:50955)
RE/MAX Real Estate Central Alberta
1180 Aspen Dr W
Leduc, Alberta
**Welcome Home!**This beautifully designed modular home offers 1,358 sqft of comfortable living, with 2 spacious bedrooms and 2 bathrooms, its perfect for relaxation and entertaining. Upon entry, youll find a welcoming living room with updated vinyl plank flooring. The kitchen features new countertops, fresh paint, and stainless steel appliances, along with a generous pantry. The dining room opens to a deck, ideal for summer barbecues. The master bedroom accommodates a king-size bed and a large walk-in closet with a luxurious four-piece ensuite bathroom, updated in 2024. The second bedroom is comfortably sized for a queen bed. 4pce bathroom and laundry area nearby. Outside, enjoy a beautifully landscaped yard with a fenced backyard and shed for extra storage. This home combines comfort and style. Located close to schools, shopping and airport. (id:50955)
Royal LePage Gateway Realty








