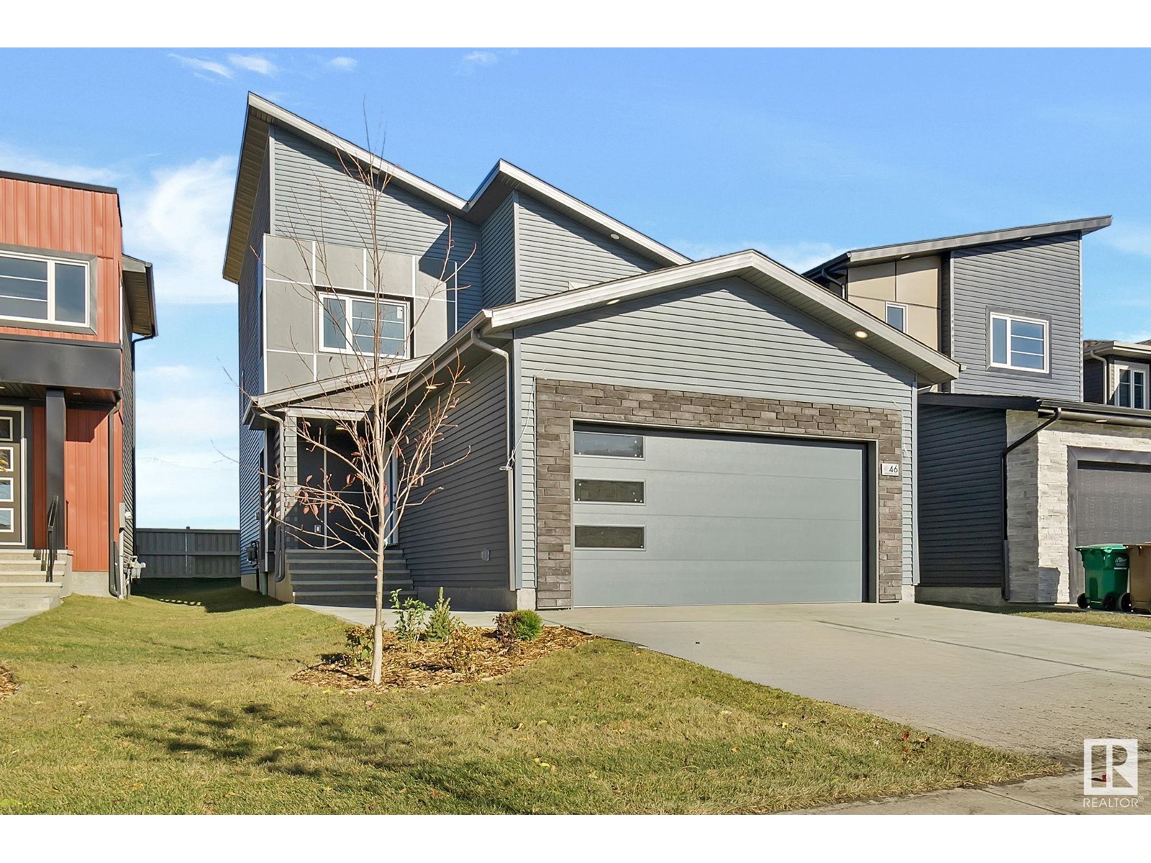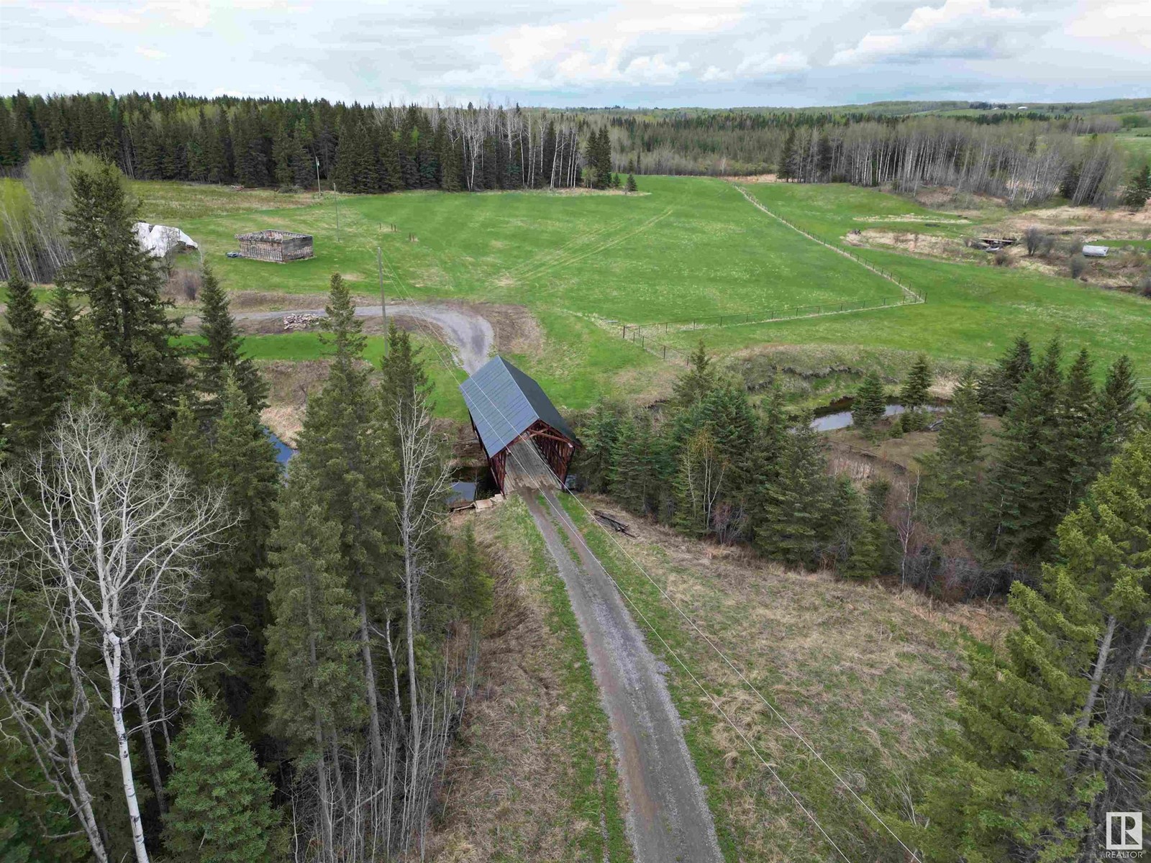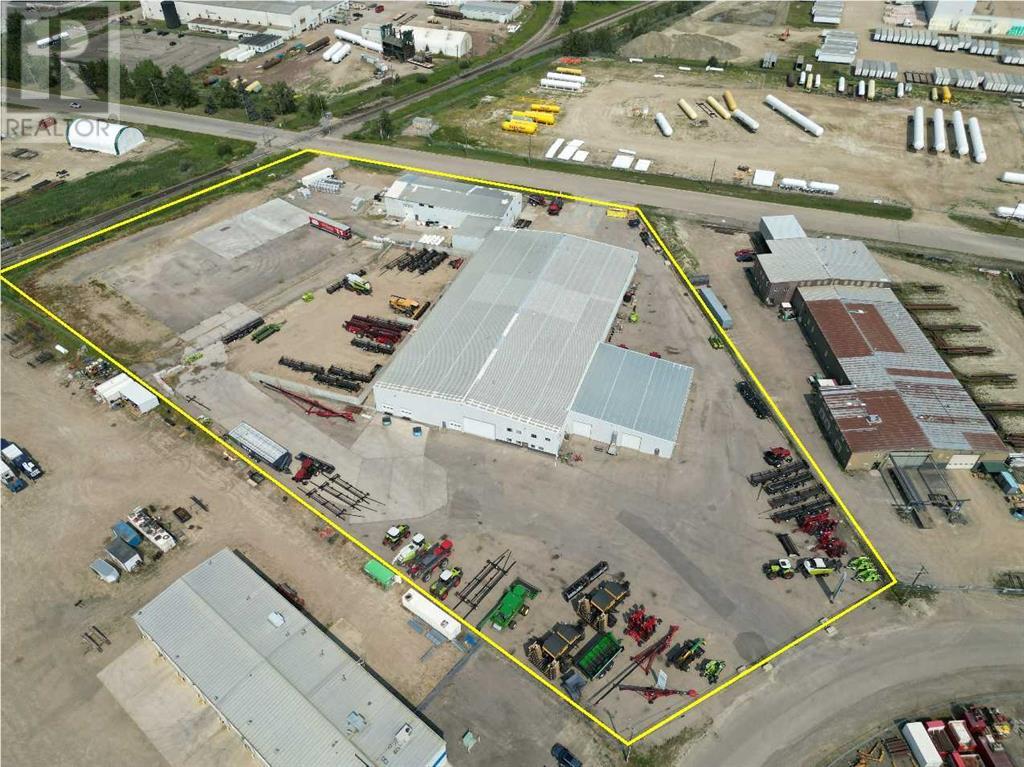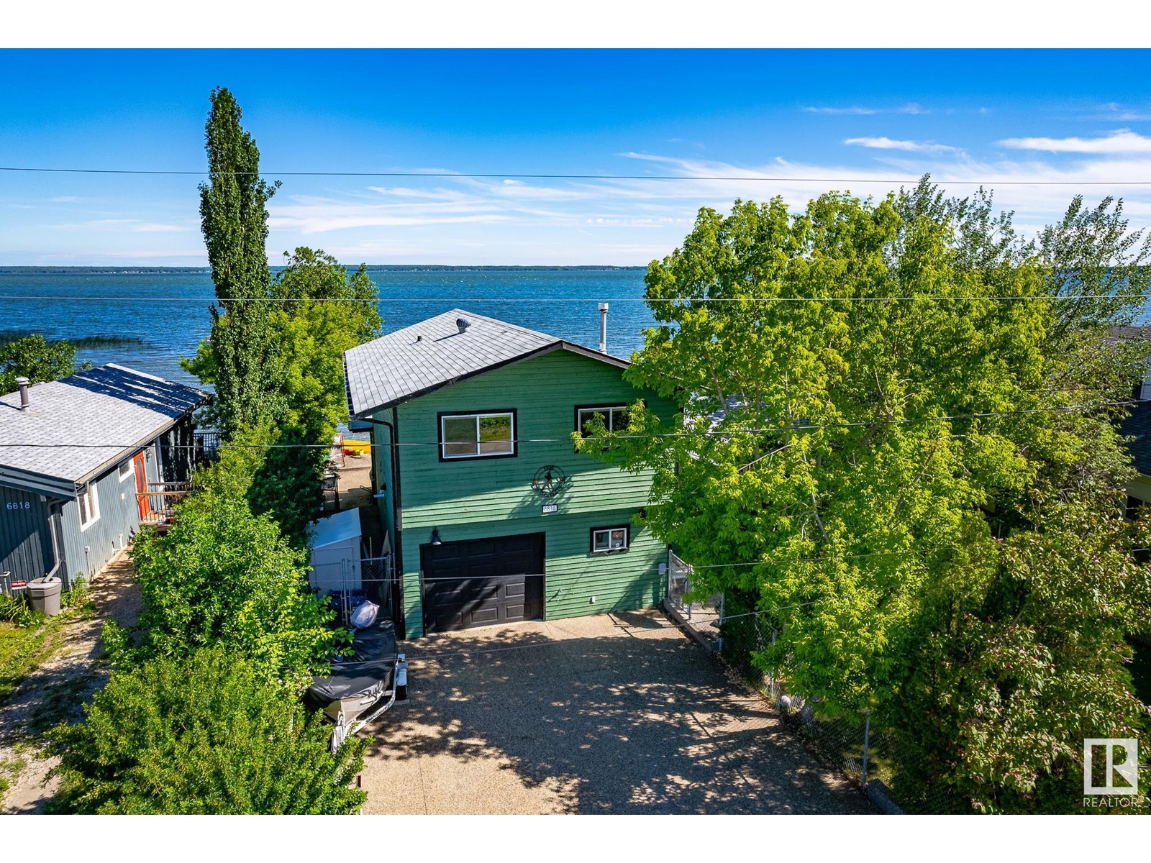46 Edgefield Wy
St. Albert, Alberta
Welcome to HOXTON Homes latest addition in Erin Ridge North! HOXTON's new line will supply the discerning buyer with the opportunity to purchase a High Quality, Well Designed Custom Feel Home at an attainable price point in Erin Ridge! This Stunning 2313 sq ft, 2-Storey 3 Bedroom Home boasts an incredible open concept Main Floor Living Space w/9' Ceilings, Chef's kitchen w/high end stainless steel appliance package, Quartz Countertops, Office, 3 piece bath, Large dining and Living Room w/Fireplace Feature wall. The second floor boasts a large bonus room, spacious main bedroom with spa-like 5 piece ensuite, laundry room and 2 more bedrooms and 5 piece bathroom. Side Entrance to Bsmt is open and ready for your development. The home has 2 Car garage with heater rough in and is steps to the walking trails, nearby schools/shopping and the best arterial routes! LANDSCAPING INCLUDED!!! Some photos virtually staged. (id:50955)
Royal LePage Arteam Realty
7048 Eton Bv
Sherwood Park, Alberta
Charming DUPLEX with NO FEES in a prime location. DOUBLE detached insulated garage with optional programable keyless entry, central air conditioning and central vac installed. Canister and attachments are included for central vac. Built-in security system with no fees! Walking distance to bus stops, hospital, schools, restaurants, grocery, trails and more. This Duplex boasts 3 beds & 2.5 baths. Very spacious and brightly lit with natural light as it has an East facing front and West facing back. Unfinished basement with roughed in plumbing. This home is a non-smoking home with minimal wear and tear. Large front veranda and even larger two-tiered back patio with a privacy wall panel, low maintenance landscaping makes your space relaxing and private. Reusable furnace filter. Ensuite has upgraded rain water shower head, wall cabinet and glass door. Laminate flooring installed on the upper level in 2017. Partial fence and patio repairs (2020). Carpet and furnace ducts professionally cleaned every few years. (id:50955)
Comfree
4520 63 St
Beaumont, Alberta
2 OPEN TO ABOVE AREAS !! BACKING TO POND !! WALKOUT BASEMENT !! 2742 SQFT !! BRAND NEW Detached Home . Step inside through the grand double-door entrance, leading you to a breathtaking living area featuring a custom feature wall. The main floor offers a bedroom with a closet and a full bathroom. The spacious family room, with its second open-to-above area, boasts an elegant electric fireplace, stunning feature wall & design at the ceiling. The kitchen is a chef's dreamextended and unique, with a center island that's truly a showstopper. Plus, there's a massive spice kitchen with tons of cabinet space. The dining nook opens onto a backyard deck, making indoor-outdoor living a breeze. An oak staircase takes you to the upper level, where you'll find a bonus room . Large primary bedroom with another feature wall , a fully custom 5-piece ensuite and a walk-in closet. Two additional bedrooms share a stylish common bathroom. Conveniently located upstairs, the laundry room is equipped with a s (id:50955)
Exp Realty
4604 72 Av
Beaumont, Alberta
Look no further...IMMEDIATE POSSESSION..SIDE ENTRANCE TO BASEMENT..NEVER LIVED IN Single Family home in NEWEST COMMUNITY in Beaumont- LaReve. 3 very good sized bedrooms, 2.5 baths, BONUS ROOM, Upstairs laundry, basement suite potential, Front Double Attached Garage. Main floor offers a practical floor design with a decent sized Living Room, a corner kitchen in the back with SS appliances and a dining room overlooking the backyard which has developer fence in place. The bonus room upstairs comes with a skylight, 3 bedrooms, 2 full baths and a laundry room. The basement has been roughed in for a future suite, and has private access from the side. All in all, your new home awaits! (id:50955)
Maxwell Polaris
#35 20 Ironwood Pt
St. Albert, Alberta
Wonderful Opportunity to Live in a Solid Community, Easy Lifestyle with Tons of Space. This Lovely 3 level split home is well appointed on all three levels with many loving renovations done over the years. This Home located in Ironwood Point is has a very private location within the complex. Backing onto trees you will love the birds! Formal Front Entryway, four stairs up will lead you to the main living area. Vaulted Ceilings set off this impressive space. Corner Gas Fireplace and large picture window. Traditional Kitchen with White Colonial Cupboards, center island with ample space. Dining Area has plenty of room to stretch out, patio doors lead to the deck. Upstairs are two bedrooms. Master has three piece bathroom (walk in shower). Both bathrooms have been renovated. Laundry located upstairs. Flooring has been replaced. Lower Level:Family Room, 3rd bedroom and three piece bath with a wine making closet. Lots of Storage, AC, new windows, extra insulation,new roof. Garage 20x24. (id:50955)
Royal LePage Arteam Realty
5506 Poirier Wy
Beaumont, Alberta
Welcome to your dream home! This stunning 2-story home is nestled in a peaceful cul-de-sac, offering 2,950sqft of luxurious living space with 6 bedrooms & 5 full bathrooms. This home is perfect for large families or those who love to entertain! Step inside to find elegant engineered hardwood floors, porcelain tiles & stonework throughout. The gourmet kitchen is a chefs delight, featuring sleek quartz countertops, 2-toned cabinets, a convenient countertop-cooktop, & high-end S/S appliances. The main floor is complete with a large living room including an electric fireplace, den, flex space & full bathroom. Ascending upstairs you are greeted by the luxurious primary suite w/his & her closets, steam shower, jetted tub & dual sinks. The upper level includes 3 add. large bedrooms, 2 full baths, a bonus room and laundry. The finished BSMT offers 2 beds, bathroom, wet bar & space for entertaining with a 2nd fireplace. The attached triple car garage includes a unique pull-through bay. ALL THIS HOME NEEDS IS YOU! (id:50955)
Exp Realty
104 Edgefield Wy Nw
St. Albert, Alberta
Welcome to your custom built 2392 sqft 2-storey home in Erin Ridge North. The home boasts ceramic tiles on the main floor and carpet on the upper floor. There is a separate side entrance to the basement. The attached oversized double garage is drywalled, taped and painted for you, ther's also a floor drain in the garage. There's a mudroom off the garage entrance featuring custom cabinetry and storage area, walk-thru pantry which leads to the functional kitchen c/w quartz countertops, subway backsplash, huge island and complete SS appliance package. There's also a den/bedroom on the main floor with a 3-piece bathroom. Upstairs is where you will find 4-bedrooms. The primary features a spa inspired 5-piece ensuite and massive walk-in closet. Don't forget the bonus room and laundry room both located on the upper floor. Make Erin Ridge North a place to call home. (id:50955)
Royal LePage Gateway Realty
4930 48 Street
Sedgewick, Alberta
Charming 1.5-Story Home in Sedgewick – Perfect for First-Time Buyers or Investors. This adorable home is packed with potential and ready to impress! This property offers the perfect blend of comfort, modern updates all within the growing community of Sedgewick.The main floor features a cozy bedroom, while the loft offers versatile space that could easily be transformed into a large second bedroom, games room, or home office—endless possibilities! Enjoy cooking in the beautifully updated kitchen with bright white cupboards and ample counter space. The spacious 5 piece bathroom offers plenty of storage. Perfect for relaxing or entertaining, the large living room is filled with natural light and offers plenty of room for your furniture and décor. This home has been freshly updated with new siding, a durable metal roof, and eavestroughs in 2024—everything you need for peace of mind and low maintenance for years to come. The full basement offers a laundry area and plenty of storage space for your seasonal items and more.Enjoy privacy and security with a fully fenced yard, backing onto no neighbors. Perfect for pets, gardening, or relaxing outdoors. Includes a detached garage with a brand-new garage door, plus a covered area attached to the garage—ideal for additional storage or outdoor projects. Other updates include: new fridge (2023) - hooked up to municipal water, updated electrical switches and plugs, laminate flooring, vinyl windows. (id:50955)
Coldwell Banker Battle River Realty
27110 Township Road 395
Rural Lacombe County, Alberta
2.99 acres 1 minute from Blackfalds with a bilevel home and a 40x60 shop!!! Paved right to the lot. The curb appeal is accented by the front attached double car garage & front deck. The tiled front entryway greets you with maple & wrought iron railings. The living room features maple hardwood floors and a south facing bayed front window. White ceiling height kitchen cabinets are accented by granite countertops, full tile backsplash, an induction stove, pot/pan drawers, an island with drawers, an eating bar and a sweep vac pan. Maple hardwood runs through the open style floor plan to the eating area that has a patio door to the deck with aluminum railings (redone including the stairs this summer). There are 3 bedrooms upstairs. The king sized primary bedroom has a large closet, a fan, double windows and a 3 piece ensuite. The basement has a family/games room (redone in 2021) with vinyl plank flooring and a gas fireplace. There is a 4th bedroom, a 3 piece bathroom that has been renovated with a floating vanity, a linen closest & a washer/dryer with upper cabinets for storage. The utility room (high efficient furnace and a new hot water tank) has storage & a cold room. The basement is warmed by underfloor heat. You'll appreciate the tree lined property that includes saskatoon, apple and pear trees, the flat landscape makes the opportunities endless. There is a garden area, a barn with 2 stalls (one end was used for chickens and is insulated), an insulated dog kennel and hostas in the curbed flower beds around the house. The 40x60 shop was built in 2015-2016 with 16'ceilings, two 14'x14' overhead doors & infrared heat. Upgrades include (dates are approximate): vinyl windows throughout the home (2007-2008), shop built (2015-2016), breaker box/panel (2015), upstairs painted 4-5 years ago, basement flooring (2021), front deck (4 years ago), hot water tank (2024), maple hardwood & railings (2015), kitchen renovation including cabinets (2008), tin roof 2018, eaves and gutter guards (2018), shop doors serviced through Doormasters annually & septic pumped out one year ago. The best of both worlds....an acreage with a shop within minutes from all the amenities that Blackfalds has to offer. (id:50955)
Century 21 Maximum
Sw 23 46 4 W5
Rural Wetaskiwin County, Alberta
AMAZING PROPERTY: OVER 90m OF MODESTE CREEK FRONTAGE with your own covered bridge. This 59.82 acre parcel has approximately 9 acres open with the balance being a mix of spruce, aspen and poplar forest. The 1938 school house was moved onto the property with the intent of restoring it. Timber trusses are on site and will stay. This could be your own private recreational retreat or plan to build your dream home on this one of a kind property. There are several ideal building spots and power is already on the property. (id:50955)
Moore's Realty Ltd.
141 Spring Haven Mews Se
Airdrie, Alberta
Welcome to this beautiful home nestled in the sought-after community of Big Springs. Four bedrooms and three bathrooms. Perfect for the growing family. Walk to school and walk to shopping. The west-facing backyard looks onto a large greenspace. The full sized, concrete lower level is mostly developed with plenty of storage. Located on a quiet cul-de-sac, this well maintained house is family ready. And it has central air conditioning! After a busy day at work, relax under the pergola on your deck and enjoy a coffee and the greenspace. ALL OF THIS FOR UNDER $400K. (id:50955)
Greater Calgary Real Estate
35 Odell Green
Red Deer, Alberta
This property is ready for a New Family! 4 Bedroom Bungalow with Double Attached Garage, comes with private yard and located across from Green Space! Let the memories begin as you enter the home, with a stylish sunken living room, overlooked by a full dining room. The spacious kitchen offers plenty of cabinets, sit-up bar which overlooks the Family Room featuring a wood burning fireplace, along with access to a huge 3 season sun room offering numerous possibilities. Main floor also includes a large primary bedroom with 2 piece ensuite, two more bedrooms, a full 4 piece bathroom, main floor laundry, and a couple of different ways to access the huge back deck that was built a couple of years ago. The basement provides plenty more living space for you to enjoy, featuring a spacious recreation room, kitchenette, an additional bedroom, den, media room, and spacious recreation area! Shingles were replaced this year (2024). (id:50955)
Coldwell Banker Ontrack Realty
#228 150 Broadview Cr
Sherwood Park, Alberta
Well appointed 3111 sq ft of 2nd floor office space in this newer (2013) built professional business condo - Broadview Centre. Features 9 bright offices, boardroom, reception, coffee room, 2 bathrooms and lots of parking! Great location for any thriving business. Situated in a great complex well located just off of Baseline Road behind Costco AND it backs onto natural reserve area! (id:50955)
RE/MAX Elite
184 Ashmore Wy
Sherwood Park, Alberta
CRAZY OPPORTUNITY LARGE FAMILY HOME in Aspen Trails, near parks, schools, trails, shopping and more. This 4+1 bedroom home with over 3400 sqft of developed living space will impress you instantly. Soaring 2 storey high vaulted ceilings with Living Room and formal Dining Room from the moment you step in. Open concept Kitchen with massive island, Family Room with gas fireplace & tonnes of natural light . On the upper level you will find 3 bedrooms including a massive primary bedroom with his and hers closets and a 5 piece ensuite. Large Bonus Room, & Upstairs Laundry. The lower level contains a rec room and a full 1 bedroom nanny suite custom built with kitchenette, office space, bath and living room. No expense was spared in this home. Finishes include, stainless appliances, granite, hardwood flooring, upgraded lighting, custom blinds, AC, Sonos speakers built in controlled by app, composite maintenance free deck & so much more. Perfect for a large & growing family. (id:50955)
Maxwell Devonshire Realty
1372 South Point Parade Sw
Airdrie, Alberta
Welcome to your dream home in South Point! This unique new construction 4-bedroom, 3 fulls, this gem offers the perfect blend of modern elegance and comfort, designed to meet all your family's needs. As you step inside, you'll notice the thoughtful layout, featuring a main floor bedroom room and full bath, ensuring convenience and flexibility for multi-generational living. One of the standout features is the private primary suite, offering a luxurious retreat within your own home. The primary bedroom boasts a vaulted ceiling creating an open and airy atmosphere. The home boasts 9-foot ceilings on both the basement and main floor, amplifying the sense of space and offering a bright and inviting ambiance throughout. The side-entrance to the basement further enhances the potential for this home. Located in the heart of South point, this stunning home offers the tranquility and privacy you desire. Being a brand-new construction, you'll be the first to call this house a home, providing the opportunity to create lasting memories and put your personal touch on every aspect. The property is in close proximity to a school and numerous parks making it perfect for families with children. Don't miss this incredible opportunity to own a brand-new, never-lived-in home with unique features and a prime location. (id:50955)
Real Estate Professionals Inc.
#16 4527 55 Av
Tofield, Alberta
Welcome to 16 Belvedere Gardens in the charming community of Tofield! Well cared for and maintained, 55+ condo complex! 2 bedroom, 1 bathroom townhouse with single attached garage. Open concept of kitchen, dinette, and living room greets you upon entering this lovely home. Kitchen features prep island and corner pantry. Living room has a corner gas fireplace and access to outside patio pad & green space. Large primary bedroom, second bedroom, 4pc bathroom, and laundry/utility room completes the main floor. Cozy, quiet, and comfortable- a must see !!! (id:50955)
Maxwell Devonshire Realty
3 Fieldstone Cv
Spruce Grove, Alberta
ON THE GOLF COURSE Finally, the opportunity of owning your dream home in one of the most prestigious crescents in Spruce Grove. Just under 3000' ft of developed space. This custom built quality home features beautiful architecture. Backing the fairway of The Links Championship Golf Course on a huge tree lined pie shaped lot. The gourmet kitchen has granite & newer stainless steel appliances & overlooks the private backyard. The main floor features a large FAMILY ROOM w/ cozy wood burning fireplace & a living room w/ lofted ceilings, a formal dining space w/ sky light. 3 Bedrooms up, w/ a large primary suite & upstairs balcony. The ensuite features a large jacuzzi tub & shower. The basement is fully finished w/ newer carpet an open recreational room, & 4th bedroom, a den & a bathroom - jacuzzi tub & shower. Newer Shingles. There is a Heated car garage. A lifestyle opportunity awaits you w/ this quiet country living feel w/ city amenities! (id:50955)
RE/MAX Real Estate
46 Mccool Crescent
Crossfield, Alberta
Situated on 6.77 acres of fenced and paved heavy industrial land, this property boasts over 56,000 sq ft of steel buildings. The main building encompasses 47,790 sq ft, featuring 1,350 sq ft of main floor office and showroom space, with an additional 1,137 sq ft of mezzanine offices. The remaining area is dedicated to heated shop space, offering flexibility with 7,200 sq ft that can be isolated from the main structure. A generous 24-foot ceiling height accommodates various industrial operations. The property includes a 8,400 sq ft second building and features a layout that allows for easy yard separation, catering to diverse operational needs.Crossfield is a growing community and is approx. a 10 minute drive to the City of Airdrie and 25 minutes to the City of Calgary. Easy access to Stoney Trail, Highway 1 and Queen Elizabeth 2 Highway. (id:50955)
RE/MAX Aca Realty
#654, 22113 Township Road 440
Rural Camrose County, Alberta
Discover your own slice of tranquility with this stunning .55 acre property at Sherman Lake. This beautifully upgraded 2016-built home features 3 spacious bedrooms and 2 full baths, perfect for relaxing and entertaining. Enjoy an abundance of natural light through all-new windows and exterior doors, enhancing the warmth of every room. From the moment you wake up to the gentle sounds of nature, to savoring picturesque sunsets from your expansive 8'x32' deck, this residence offers breathtaking lake views from every living space. The open-concept design seamlessly connects the living area to a modern kitchen, complete with a generous island and a handy pantry, making it ideal for gatherings. Plus, all appliances are just a year old, ensuring contemporary convenience. Retreat to the primary bedroom, featuring a sizable walk-in closet and a luxurious 4-piece ensuite, providing a perfect oasis after a long day. The exterior boasts a charming front yard, an insulated 20'x24' garage with a lean-to, and a heated pump house for additional storage. With your own water well and two 1200-gallon holding tanks for sewer, the property is fully equipped for comfort. Your furry friends will love the newly fenced yard, and you'll appreciate the added air conditioning for those warm summer nights. A Generac generator ensures you’ll never be left in the dark during storms. Don't miss this opportunity to embrace peaceful living in a home that blends comfort with nature's beauty. (id:50955)
RE/MAX Real Estate (Edmonton) Ltd.
6009 60th Street
Olds, Alberta
Welcome to this beautiful bi-level! Boasting three bedrooms up and two down it is perfect for the large family. Have the little ones up stairs and the older ones down! The large kitchen and dinning area are perfect for socializing while entertaining friends or family! Step out onto the two tiered deck with a privately treed back yard for those beautiful summer nights! Keep those toys warm in the 24x28 heated garage and RV parking along side the house. Book your showing today! (id:50955)
Town Residential
89 Dawson Dr
Sherwood Park, Alberta
This beautifully renovated Bi-Level home in Davidson Creek is a must-see! FULLY RENOVATED in 2020, this move-in-ready home offers 5 SPACIOUS BEDROOMS,3 FULL bathrooms and a DOUBLE HEATED GARAGE, perfect for growing families. This bright home offers stunning views of Davidson Creek Park walking trails with NO BACK NEIGHBOURS! ROOF 2012, FURNACE 2015, HWT/HUMIDIFIER/WATER SOFTENER ALL 2024. The location is unbeatable whether youre up on your RAISED DECK or enjoying the views below from your WALKOUT BASEMENT with a fully equipped WET BAR.This meticulously maintained home is a rare finddont miss out on this fantastic opportunity! (id:50955)
Real Broker
618 Prospect Avenue
Acme, Alberta
Interior pictures for illustration only - Updated exterior photos of actual home! New build fully finished bi-level, 4 bedroom home on a large 50' x150' lot in the Village of Acme. Walkout from the lower level to your yard that backs onto the schools track and enjoy watching your kids walk to and from the school, with a brand new school being built to accommodate years of growth in this quiet, growing village! Bright, open plan with spacious main level dining, living and, kitchen featuring a large island and stainless steel appliance package (fridge, stove, dishwasher, microwave with built in range hood). 3 Bedrooms and a 4pc bathroom wrap up the main level. Downstairs in the finished walkout lower level you will find a good sized office, the forth bedroom, the second 4pc bathroom and a large rec room that opens up to your huge back yard. The yard will include a large gravel parking pad with the option to additionally a have a garage built. Price includes GST with rebate to the builder, new home warranty, 10x10 garden shed Acme is a great family community with tons of recreational options from golfing, outdoor pool, ball diamonds, soccer fields, playgrounds, curling club and campground. Quick commute to Airdrie or Calgary. Drive a little and save a lot on a brand new fully finished home! Photos from previous home built by same builder. Get in early and still have an opportunity to select some options to fit your style! (id:50955)
Exp Realty
6816 St.anne Trail
Rural Lac Ste. Anne County, Alberta
Discover this stunning lakefront home in Val Quentin, offering over 1900 sq ft of beautifully renovated living space. This 4 bedroom, 2 bathroom residence boasts modern updates throughout, including new granite countertops, large granite island, coffee bar, gas fireplace, central Vacuum, NEW hot water tank, NEW well pump, NEW water pressure tank, and New water softener Enjoy the breathtaking views from the deck out front, perfect for entertaining or relaxing. The property also features a single attached garage for convenience and storage. Don't miss your chance to own this exceptional lakefront retreat, where luxury meets natural beauty. (id:50955)
RE/MAX Professionals
5015 54 Av
Gibbons, Alberta
MOVE RIGHT IN! This Recently Renovated - 5 BEDROOM - Gibbons bungalow home with Double Detached Garage is a SHOW STOPPER! Spotlessly Clean, this Home just underwent a complete New Interior Paint Job with Brand New Vinyl Flooring & Custom Millwork BIRCH Trim & Baseboards. You'll be very impressed with the expansive main floor Living Room which nicely flows into the Sizable and Stylish Kitchen & Dining Room Area. Renovated Upstairs washroom features Tile surround shower and tub with a custom built in medicine cabinet. Downstairs Features a HUGE Rec. Room with Roughed in Wood Burning Fireplace area, 2 additional bedrooms, A Renovated 2nd Full Washroom, Under stairs storage & New Hot Water Heater. Extra's to this home include: Brand New S/S Hoodfan, Dishwasher & Stove, Newer Shingles, Updated Vinyl Windows, Central A/C, 2 Skylights, Fenced Yard, RV Parking & a Newer Style garage half insulated with power. Located on a Quiet Street in the Quaint town of Gibbons located 15-20 Minutes from North Edmonton. (id:50955)
Sterling Real Estate
























