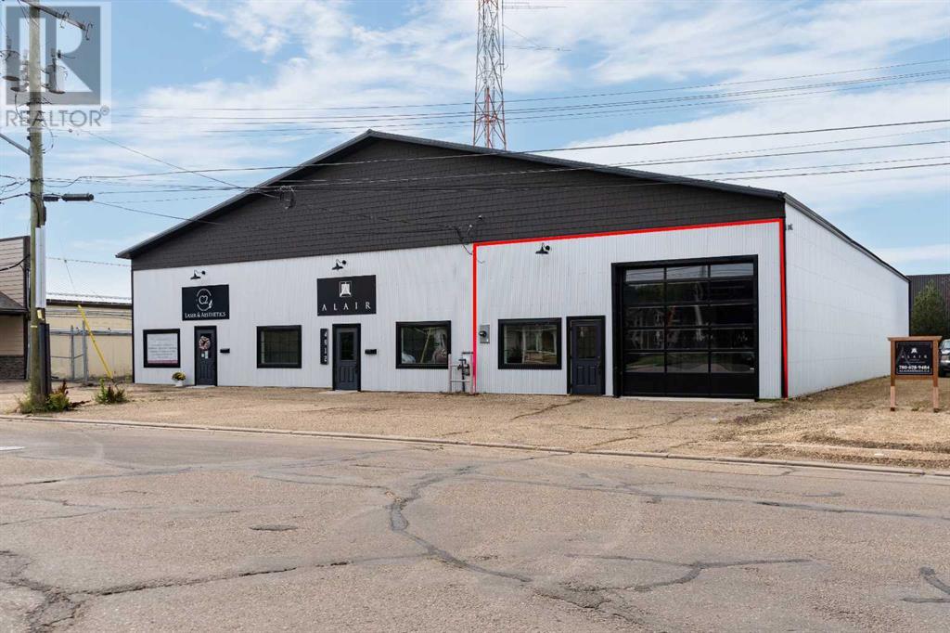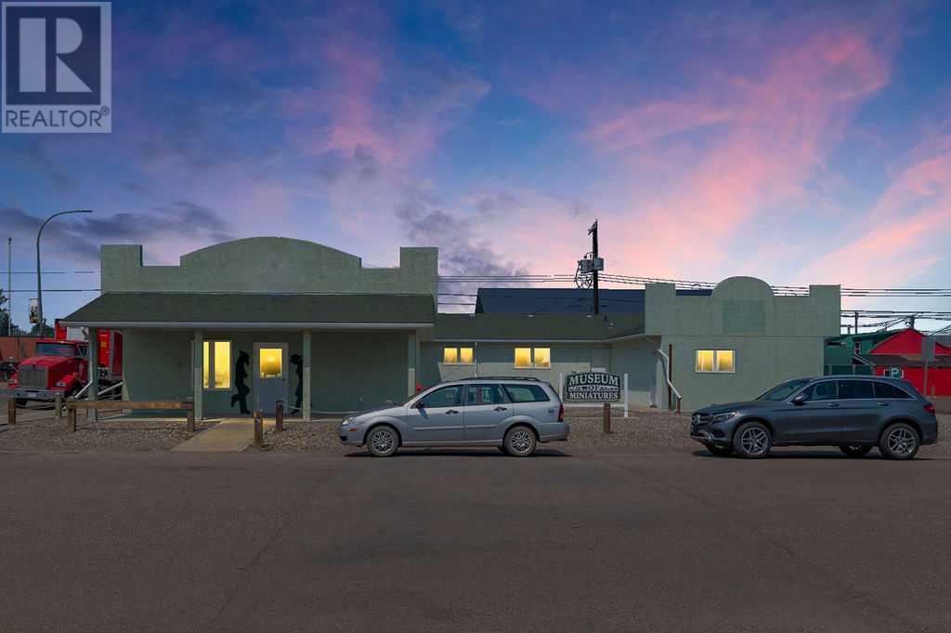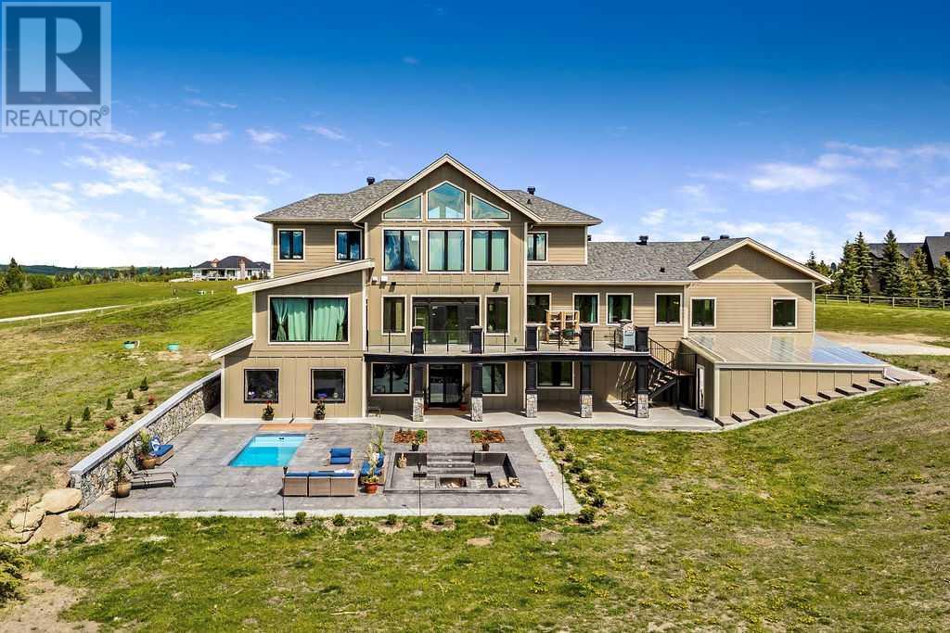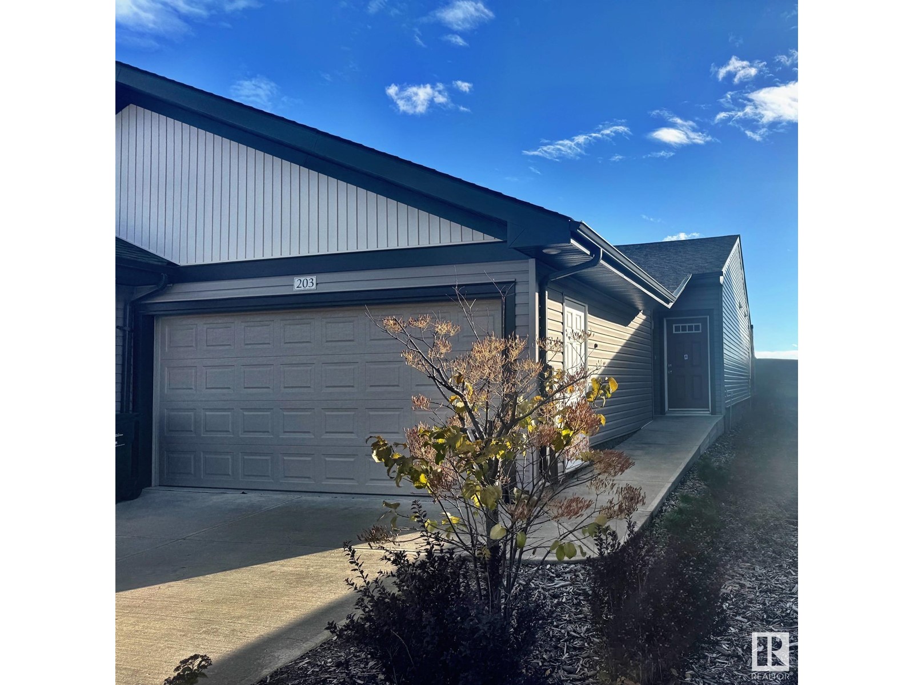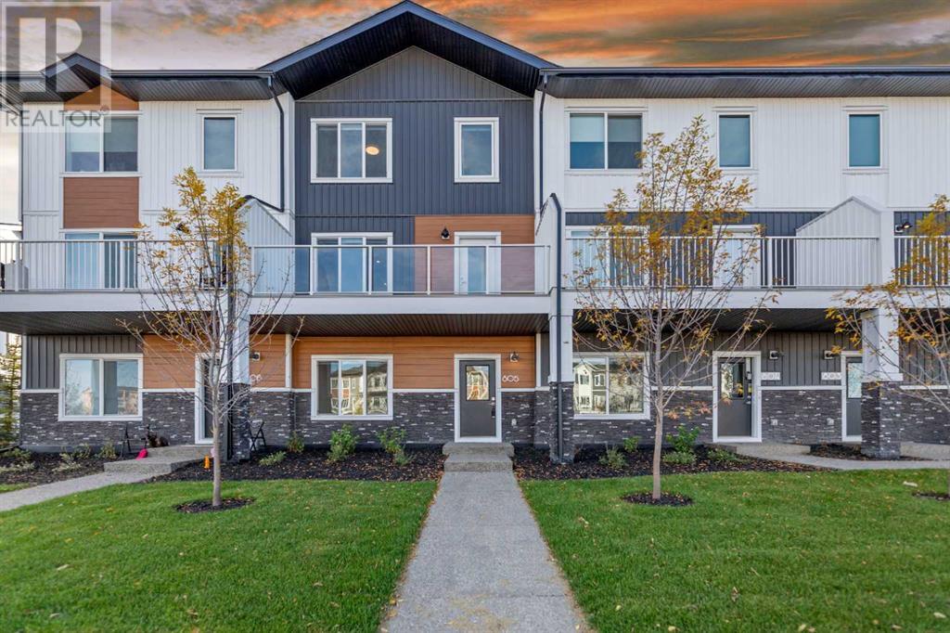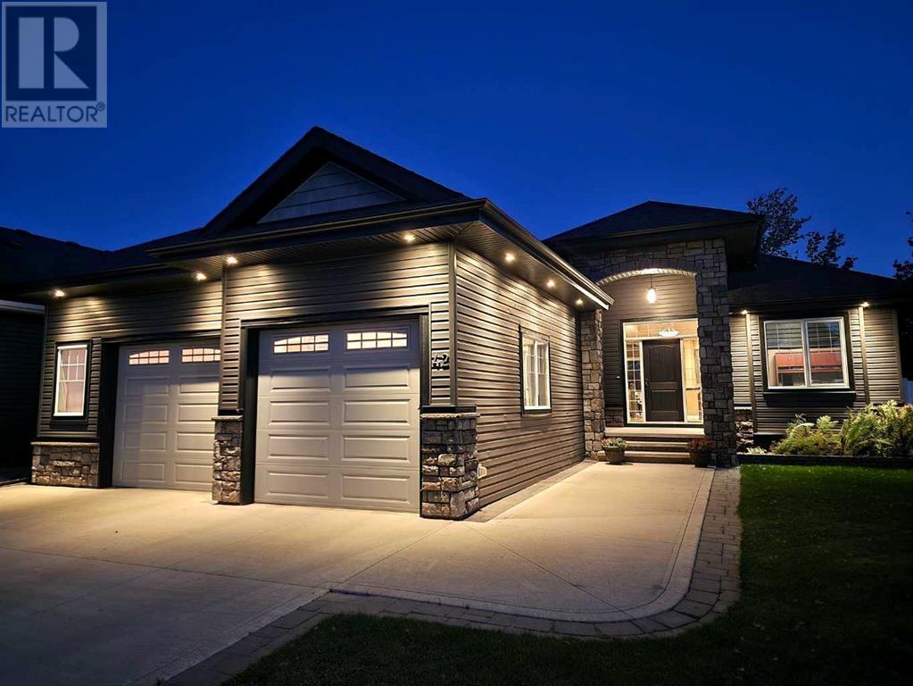103, 4912 46 Street
Camrose, Alberta
Modern and On-Trend Commercial Office Space for Lease. Located in Downtown Camrose, this professional building may be just what your small business or office requires. There is a shared front lobby, washroom and shared use of a nicely appointed board room. Ample parking in the front for customers along with additional parking along the side for tenants. If you are looking for a professional and functional space to showcase your business, look no further. These offices are available immediately, offer short term lease options and your lease is inclusive of all utilities and operating costs. The building even offers high speed internet included with your lease. Hang your shingle and start operating today! (id:50955)
RE/MAX Real Estate (Edmonton) Ltd.
106, 4912 46 Street
Camrose, Alberta
Modern and On-Trend Commercial Office Space for Lease. Located in Downtown Camrose, this professional building may be just what your small business or office requires. There is a shared front lobby, washroom and shared use of a nicely appointed board room. Ample parking in the front for customers along with additional parking along the side for tenants. If you are looking for a professional and functional space to showcase your business, look no further. These offices are available immediately, offer short term lease options and your lease is inclusive of all utilities and operating costs. The building even offers high speed internet included with your lease. Hang your shingle and start operating today! (id:50955)
RE/MAX Real Estate (Edmonton) Ltd.
1320 25 Street
Didsbury, Alberta
Here is a property that is ready and waiting for you to build equity by putting your painting and upgrading talents to work. Currently this home is a 2 bedroom, 1 bathroom, but will become so much more as you put your personal touches and creative skills to the test. The kitchen complete with oak cabinets, work island, window above the sink and open to the dining room, will become the favorite meeting spot for your family and friends. Off of the dining room is a double garden door to the west facing deck as well as the huge completely fenced back yard. Yes there is a little tidying up to do in the yard but the features are a fire pit (hot dogs and smores please), a large swing gate in the fence, plenty of room for the children to play with their friends and a potential garden spot. The basement is ready and waiting for your development expertise to produce the 3rd bedroom, bathroom (some bathroom materials will be left) and a large family room. You will defiantly appreciate the double attached garage with access to the house on those cold morning starts to your day. Come have a look and see if it will work for you. An affordable price point! (id:50955)
Front Porch Realty
3049 Windsong Boulevard Sw
Airdrie, Alberta
This is your opportunity to own a stunning 2-storey, air-conditioned attached home with NO CONDO FEES! This fully developed property features a double attached garage and is in showhome condition, located just steps from Windsong Heights School and overlooking a beautiful park. Bright and open, the home is filled with upgrades that must be seen to be appreciated. The gourmet kitchen features stainless steel appliances, a breakfast bar, and flows seamlessly into the spacious dining and living rooms. A convenient two-piece powder room is also located on the main level. From the kitchen, you have direct access to the double attached garage. Upstairs, you'll find a large primary bedroom with a 4-piece ensuite and a walk-in closet, as well as a generously sized second bedroom and a 4-piece main bathroom. The bonus area is an incredible space—easily convertible into a third bedroom. Sliding patio doors from the loft lead to a private deck. The professionally developed basement offers a large family room with space for a workout or games area, as well as a good-sized laundry room. This home exudes pride of ownership and is perfect for first-time buyers, young families, or savvy investors. (id:50955)
Real Broker
231 3rd Street Sw
Sundre, Alberta
Looking to build by the Red Deer river? Situated in Sundre's Historic District, this oversized 6160 sq ft R2 lot measures 56 X 110 feet and backs on picturesque Prairie Creek and around the corner to the Red Deer River walking trail!, so pack your fishing gear or your kayak and explore your back yard!. A great location about an hours drive from Calgary or Red Deer on the scenic Cowboy Trail, Sundre is the perfect mix of urban and city. The town offers extensive trails for walking, biking, golf, tennis, pickleball, curling, swimming, boutique shopping, restaurants and a hospital. Create your own peaceful oasis on this lot with a local builder or purchase an RTM home. Water, sewer and gas are on the property - ready for your connection. The R2 zoning, specifically, is a residential zoning designation that allows for the construction of duplexes and other multi-family dwellings. With R2 zoning, property owners have the opportunity to maximize land usage and potentially generate income by building additional units on their property. (id:50955)
RE/MAX Aca Realty
72, 300 Marina Drive
Chestermere, Alberta
Welcome to your dream townhome in the heart of Chestermere, where comfort, convenience, and lifestyle come together in one stunning package! This air-conditioned, 3-bedroom, 2.5-bath end-unit townhome offers everything first-time homebuyers, young families, or investors could hope for. With over 1,300 square feet of thoughtfully designed living space, the property backs onto a peaceful walking path that leads directly to the scenic Chestermere Lake, a highly coveted amenity in this community. As you step inside, you're greeted by a sunny and open floor plan that radiates warmth and modern finishings. The kitchen is a true chef's delight, equipped with generous maple cabinetry, sleek granite countertops, a pantry, and an oversized center island that provides ample space for cooking, dining, and entertaining. The adjacent dining room can comfortably accommodate a six-person table plus a hutch, making it ideal for family meals and gatherings with friends. A bonus feature is the front deck located just off the dining room, providing an additional outdoor oasis for you to enjoy. The bright living room, complete with a cozy corner fireplace, provides a welcoming atmosphere for relaxation and family gatherings. Adjacent to this space is a versatile den, ideal for a home office, reading nook, or play area. Large sliding patio doors open to an expansive balcony and a charming yard enclosed by a classic white picket fence, offering the perfect outdoor space for morning coffee, weekend barbecues, or simply soaking up the sun. Venture upstairs to find three spacious bedrooms, each designed with comfort and tranquility in mind. The primary bedroom is a true retreat, featuring a sizeable walk-in closet and a luxurious 4-piece ensuite that allows you to unwind and recharge in complete privacy. The two additional bedrooms share a well-appointed main bath and offer ample space for family members, guests, or even a home office if desired. The lower level of the home is a versatile s pace with roughed-in plumbing, offering the potential to be converted into an extra bedroom, an additional home office, or continue to use as a home gym. This space also provides convenient access to the single attached garage, making unloading groceries or strollers a breeze in all seasons. This meticulously maintained complex is professionally managed with low condo fees, covering essential services such as lawn maintenance, snow removal, a reserve fund, and lake access. This pet-friendly complex invites furry friends to share in the joy of your new home. Enjoy a short walk to the park, and take full advantage of the scenic Chestermere Lake, which offers year-round outdoor activities like kayaking, paddle boarding, and ice skating. This home is ideally located across the street from Chestermere Station, a bustling retail complex featuring a Safeway, Starbucks, Tim Horton’s, and numerous other dining and shopping options, providing all the conveniences you need just steps from your door. (id:50955)
Real Broker
30 Clover Crescent
Beiseker, Alberta
Welcome to “The Winston” By CreekWest Custom Homes, located in the charming town of Beiseker. A beautifully upgraded 3 bedroom, 2.5 bathroom 2 Storey home that seamlessly blends contemporary style with timeless craftsmanship. The open concept main floor is thoughtfully designed to include everything your family could need. This home is situated on a 6100 Sqft lot, with ample room for storage. A double front attached garage leads you into a mudroom with built-ins, through your pantry into your own chef-inspired kitchen. Two toned cabinets, stone countertops, stainless steel appliances, and a large island overlooking your living room make this kitchen both functional and beautiful. The 9 ft ceilings create the perfect place for a coffered ceiling feature in your living room. Upstairs you will find a 12x12 primary bedroom with a stunning ensuite, including a stand alone tub, double vanity and tiled shower. The secondary bedrooms are equally well appointed, each offering ample space and natural light. The second floor also includes a convenient laundry room, with a built-in countertop. CreekWest homes has other thoughtfully designed floor plans that offer generous living spaces that cater to modern lifestyles. Enjoy open-concept living areas, expansive master suites, and flexible spaces perfect for any of your families needs.Enjoy the small town feel and lifestyle with easy access to all the amenities you could need **Beiseker has a grocery store, school, restaurants, farmer's markets, ongoing events and many other amenities. Small town living - with an easy commute. With Crossfield a 27 minute drive, Airdrie 30 minutes and Calgary is only a 45 minute drive away!Beiseker's newest community is the perfect blend of small town and modern living. Don't miss the opportunity to own a home in The Junction! Please note that photos are representative. ** Possession estimated Dec 30 ** Currently under construction *Other floorpans and lots available.* (id:50955)
Charles
3401, 92 Crystal Shores Road
Okotoks, Alberta
Check out this premium, top floor, 2 bedrooms, (plus an office/den area), 2-bathroom unit with soaring 9-foot ceilings, just one neighbor on one side (stairs and elevator on the other side) - AND NOBODY LIVING ABOVE YOU! This is as private and peaceful as apartment style condos get. Take pleasure in the stunning sunrises. This outstanding complex has a private gym, a hot tub, a sauna, an event room, pool tables, a library, a cash wash, and much more - all included in your monthly condo fee. Then, add the fact that for the low annual fee of $272.00 you have access to the very desirable amenities of Crystal Shores Lake and the Lakehouse, which is exclusively for the use of those who live in this community. This lake offers swimming, skating, boating, fishing, exercise classes, and private event opportunities for you, your family, and your guests. Enjoy stainless steel appliances, maple cabinetry, a corner gas fireplace, a well-appointed primary bedroom suite with a walk-through closet, and a full 4-piece ensuite bathroom. With over 900 square feet of living space, even the 2nd bedroom and common area bathroom prove to be spacious. Included is an underground, heated parking stall, and a storage cage that can surely handle all your seasonal storage needs. A quick possession can be made available - you could be enjoying this new home before Christmas. Please book a private tour, at your convenience. (id:50955)
Cir Realty
2120 19 Street
Nanton, Alberta
This property was built in 2010 features a 1300 square foot bungalow, and 2072 commercial space with ample parking and Highway #2 exposure. This place is in excellent condition and is in "LIKE NEW" or "MINT" condition. The footprint of this building is 3982 square feet, and the lot measures 100 feet (frontage) x 120 feet (depth - frontage on Highway #2). The commercial space is designed so that all interior walls can be removed (balloon framed) so that it can easily be retrofitted to accommodate pretty much any business that will fit into this square footage. The home is super cute and clean as a whistle with 2 bedrooms plus a den/office, a 4-piece ensuite bathroom, plenty of storage, and multiple entrances. The attached garage is more like a workshop, but there is a beautiful, covered carport with great sheltering for one vehicle. Nanton is growing in popularity, as it is an affordable place to live, and within commuting distance to Calgary. Come on down and take a private tour at your convenience. (id:50955)
Cir Realty
2120 19 Street
Nanton, Alberta
This property was built in 2010 and features a 1300 square foot bungalow, and 2072 commercial space with ample parking and Highway #2 exposure. This place is in excellent condition and is in "LIKE NEW" or "MINT" condition. The footprint of this building is 3982 square feet, and the lot measures 100 feet (frontage) x 120 feet (depth - frontage on Highway #2). The commercial space is designed so that all interior walls can be removed (balloon framed) and that it can easily be retrofitted to accommodate pretty much any business that will fit into this square footage. The home is super cute and clean as a whistle with 2 bedrooms plus a den/office, a 4-piece ensuite bathroom, plenty of storage, and multiple entrances. The attached garage is more like a workshop, but there is a beautiful, covered carport with great sheltering for one vehicle. Nanton is growing in popularity, as it is an affordable place to live, and within commuting distance to Calgary. Come on down and take a private tour at your convenience. (id:50955)
Cir Realty
252121 2157 Drive W
Rural Foothills County, Alberta
*THIS PROPERTY IS UP FOR AUCTION* Click the brochure link to view the auction page. This one-of-a-kind custom built executive 2-storey home with fully finished walk-out basement, 6 spacious bedrooms and 5 ½ luxurious bathrooms sits on an elevated 8.75 acre parcel that has magnificent views of the infamous Rocky Mountains, and yet it’s only 15 mins from Calgary. With 7000+ square feet of interior space and 2800+ square feet of outdoor landscaped space, this property is prime for entertaining and includes numerous additional features such as a heated inground pool, a massive sunken fire pit seating area, a sunroom that is wired for TV and sound and gas fireplace that makes the space usable all-year round. After entering the impressive main foyer area, you are led into the main living space with a 27-foot cedar ceiling and a wall of SW facing windows that overlook the impressive rear yard and mountain backdrop. This chef-inspired kitchen with top notch appliances includes a 48” Thermador gas range and a 42” commercial grade refrigerator and is complimented by a butler’s pantry and a coffee station that conveniently sits just outside of the primary suite. The enormous primary suite includes a walk-through closet with floor to ceiling cabinetry and leads into the ensuite bathroom fitted with an oversized soaker tub centered in this spa-like sanctuary. The private dining room has a built-in maple wall unit and plenty of space to host a formal dinner. Completing the main floor are 2 large bedrooms with incredible ensuites, a powder room and a mudroom with full laundry. The upper level has 2 more bedrooms and a lavish bathroom with double sinks and a remarkable glass-walled shower. Head on down the gorgeous staircases, to the lower level that offers additional inviting features that make this home suited for any astute buyer. On this level you will find the 6th bedroom, a spacious gym and the 2nd laundry room with tons of storage. The 3 elements that put this space over the top are: 1) the extravagant bathroom featuring a live-edge, solid walnut, double shelf vanity, an oversized heat-controlled jetted tub, and a ceramic walk-through shower that leads into a lavish sauna, 2) the world-class wine cellar that makes you want to pause and stay a while to soak it all in, 3) the inviting bar that houses a keg fridge with tap, a bar fridge, a dishwasher and plenty of room to pull up a stool with friends for a drink. This walk-out level leads directly out to the expansive stamped concrete patio where you can retreat into the heated pool and soak up the sun during the day or gaze at the stars as you sit by the sunken, vented fire pit in the evening. Only a firsthand look will suffice to truly appreciate the design and craftsmanship of this outstanding home. Book a private guided tour to view this stunning estate at your convenience. (id:50955)
Cir Realty
21 Sumac Cl
Fort Saskatchewan, Alberta
An amazing value for a brand-new single-family home in Sienna. This home has been upgraded with spindle railing and an electric fireplace. Also included are quartz countertops with undermount sinks throughout the home, vinyl plank flooring and lush carpets, stainless steel kitchen appliances, bonus room and a 5 piece ensuite! (id:50955)
Bode
402138 Meridian Street
Rural Foothills County, Alberta
Discover 35.65 picture perfect acres of unspoiled terrain just 5 minutes from Okotoks! Great investment opportunity! Especially for subdivisions into future lots. This captivating property boasts a breathtaking 360 degree view western vista of the majestic Rocky Mountains to overlooking valley views right into Okotoks located within the highly coveted Foothills County. Easily accessible via Highway 2 or head straight South through Okotoks on 2A past wal-mart. South on 783, west on 402 ave, then south on Meridian street. Endless options to potentially build a dream residence atop the hill, where every sunrise and sunset offers panoramic views of natural beauty. Ideal for esteemed farmers, this idyllic locale presents a perfect haven for horses, beloved farm animals, and cherished rural living! (id:50955)
Cir Realty
24314 Meadow Drive
Rural Rocky View County, Alberta
*THIS PROPERTY IS UP FOR AUCTION* Click the brochure link to view the auction page. This private and luxurious estate home is ideally located in the prestigious community of Bearspaw Meadows, just a 2-minute drive from Calgary's NW City Limits. This 19.18-acre parcel features a 12,000 + square foot home, a private, world class 9-hole par-3 golf course, a clubhouse capable of handling large gatherings, as well as equipment maintenance and storage structures. The landscape is a seamless combination of natural forest, the golf course, numerous water features as well as professionally fabricated and maintained gardens. The home was designed and crafted with a brilliant combination of wood and stone that work flawlessly in sync with the grandeur of the structure and its surroundings. Entertaining here is a dream come true, whether for business or pleasure. The chef's kitchen is front and centre on the main floor, with soaring ceilings, plenty of natural light, a butler's pantry, dining space for 20+ seats, a cozy fireplace, commercial refrigeration and numerous access points to the west exposed patio. The lower walkout level has a games room, a second kitchen, 5 bedrooms, a Maplewood wine cellar, a wood burning fireplace with a gas log lighter, and a commercial style bathroom that can handle the largest of guest lists. The upper-level conference/sitting room is the perfect place to host your business meetings. Additional interior features include a total of 7 bedrooms, 10 bathrooms, 3 laundry rooms and plenty of sitting and office areas. Cold beer can be poured on tap from the main floor, the lower level, and of course from the Clubhouse. The golf course was designed by Gary Browning, a golf course Architect with a reputation for delivering high quality golf course consultation, design and construction services. This may be Alberta's finest 9-hole par-3 golf course. The Clubhouse structure is 1700 square feet on the main level. Commercial kitchen and bar equipment has be en installed and gatherings here are typically catered by a local, prestigious, fine dining establishment. The lower level of the clubhouse is currently used for storage related to the operation of the clubhouse and golf course. The maintenance structure has a staff lunchroom, a full bathroom and a good mechanic's shop for onsite servicing and repair of the landscaping machinery. Furnishings, equipment, and property management are all in place and can be assumed, if desired. This one-of-a-kind offering would take a better part of a decade to recreate. Banff and the majestic Rocky Mountains are just a short drive away, Calgary's International Airport is about 20 minutes away, and Downtown Calgary is an easy daily commute. Reach out with any questions or to arrange a private tour. Your privacy and confidentiality are assured. (id:50955)
Cir Realty
203 Brickyard Pl
Stony Plain, Alberta
Vibrant Town of Stony Plain ~ Built by Daytona Homes in the community of Brickyard ~ Half Duplex BUNGALOW w/ Double Detached Garage. Home built to showcase affordable duplex living ~ perfect for anyone looking to simplify their life. Home offers Great Entry, 9' Ceilings, 2 Primary Bedrooms, Both w/ Ensuite. Same Floor Laundry, NO Basement (has a crawl space access in Laundry area). Home is Barrier Free & Energy Efficient ~ Electric Baseboards throughout home ~ each w/ own thermostat. If one room is too cold or hot, simply adjust accordingly. Front & Backyard Landscaped, Front is Maintenance Free, Back is Fenced & South Facing. Patio off Dining Area. Skylight in Living Area~Stainless Steel Appliances ~ Stacking Washer/ Dryer. Brand New Paint & Flooring throughout. Step outside to find everything you need within walking distance: great neighbours, restaurants, schools, shops, large parks, rec areas, festivals & events galore plus 45 km's of Biking / Walking Trails. No Age Restrictions & No Condo / HOA Fees. (id:50955)
Royal LePage Noralta Real Estate
805, 280 Chelsea Road
Chestermere, Alberta
** 3 Months of Condo Fees Pre-paid! ** Experience the epitome of luxury living in this newly constructed townhome, situated in this well-established Chestermere community. Crafted by Truman Homes, this 4-bedroom, 2.5-bathroom townhouse boasts superiorquality and meticulous craftsmanship. On the upper level you will find the primary bedroom with an indulgentensuite and a generously sized walk-in closet. Adjacent to it are two additional spacious bedrooms complementedby a well-appointed 4-piece main bathroom. The second level features a powder room, state-of-the-art kitchenequipped with brand-new stainless steel appliances, a dining area, and a sunlit living room. This move in readyhome is flooded with natural light, creating a warm and inviting ambiance. The expansive balcony provides anideal space for hosting gatherings and BBQs in the summer months. Additionally, the main level features thefourth bedroom, or a versatile den/office area. Convenience is further enhanced with amenities such as an upperfloorlaundry room and a double attached garage with additional storage. In close proximity to playgrounds,pathways, schools, and steps to shopping, this property presents a unique opportunity to elevate your lifestyle.Don't miss out, contact your preferred Realtor today to arrange a viewing of this turnkey home! (id:50955)
Real Broker
405 Hope Bay
Rural Rocky View County, Alberta
Fantastic opprotunity to own a very nice half Duplex Bungalow Condominium with attached Garage in beautiful peaceful Rocky View county, rural location on the very edge of Calgary. Prince of Peace 55 plus Community is a very well managed Condominium with low Condo fee, and pets are welcome subject to Board approval (2 pets, dogs and/or cats) Located 100 Street NE. Just south of Trans Canada Trail. Close to all amenities, 5 minute drive to East Hills Shopping center and development, Costco, Walmart, Odeon Theater and more. Please call today. (id:50955)
Grand Realty
523 Boutin Avenue
Hinton, Alberta
Attention Investors! Here's your chance to own a fantastic property at 523 Boutin Ave — a beautifully suited half duplex that has more to offer than meets the eye.This home is a bright, spacious, and flexible living space that's perfect for a variety of configurations. Upon entering, you'll notice a clean and inviting atmosphere, with ample room to create your ideal living and dining areas. The main floor features a well-lit kitchen with new stainless steel appliances, including a stove, microwave hood fan, and an updated refrigerator. You'll also find a convenient 4-piece bath, main floor laundry, two bedrooms, and a primary bedroom that boasts a private 4-piece ensuite, a walk-in closet, and access to a deck with views of East Hardisty and the foothills.But that's not all — the real bonus of this home is the basement suite. Accessible by its own entrance, the basement offers a fully finished, custom-designed kitchen with hardwood cabinets, artisanal moldings, tile countertops, and an incredible mosaic backsplash. It’s both practical and stylish, with countertop lighting that adds a warm touch to the space. The basement is exceptionally bright and spacious, featuring high soundproofed ceilings and beautiful, well-maintained flooring. The suite also includes a 3-piece bath and three additional bedrooms, plus its own storage and laundry room making it an ideal rental space.Whether you're an investor looking for a solid rental property or someone interested in having a mortgage helper, this home is a great choice. The upstairs and basement suites provide separate living areas, making this a fantastic opportunity to generate rental income or accommodate extended family. Don’t miss this incredible opportunity! (id:50955)
RE/MAX 2000 Realty
3021 214 Street
Bellevue, Alberta
Nestled in the picturesque landscape of Bellevue, this exceptional home is surrounded by stunning mountains and rolling hills, offering a serene escape in a quiet location. Sitting on an expansive 2.5 lots, this “Reil” built masterpiece showcases quality craftsmanship throughout and is the perfect family haven or Crowsnest Pass vacation retreat.As you step inside, you are greeted by an attractive foyer with rich hardwood flooring, leading into a spacious, bright living room with a cozy fireplace. An exceptionally large kitchen, complete with a separate eating area, flows seamlessly into the main living spaces, making it ideal for both entertaining and daily family life. Skylights flood the area with natural light, creating a warm and inviting atmosphere.The home offers a versatile dining area, which could easily serve as a study or home office. Down the hallway, you'll find three generously sized bedrooms, including the primary suite with a 4-piece bathroom featuring a jetted soaker tub and a walk-in closet. The main floor also includes a convenient laundry room.The fully finished basement expands the living space, offering a large recreation area perfect for family fun or entertaining guests. With three additional bedrooms and another 4-piece bathroom, there’s plenty of space for everyone. The basement is designed with relaxation and entertainment in mind, with room for a pool table (included) and other games.Step outside and into a well-kept yard and a two-tiered deck, perfect for enjoying warm summer evenings. The heated two-car garage is a handyperson’s dream, complete with a workbench and mezzanine, providing ample storage and workspace.This meticulously maintained home offers space, comfort, and quality in a stunning natural setting. Some furnishings are negotiable, making this an opportunity not to be missed. (id:50955)
RE/MAX First
4926 57 Av
Cold Lake, Alberta
Gorgeous New Home Construction almost complete in The Meadows. Fabulous quality, with vinyl plank flooring throughout, in floor heat, a/c, 5 bedroom, 3 bath. Primary bedroom has walk in closet and ensuite (with a 5 ft shower). Covered back deck off the kitchen with natural gas for the bbq. Kitchen and bathrooms have quartz counters. Downstairs has a great family room space with a rough in for a wet bar, 2 large bedrooms, bath and a large mechanical laundry storage room. Property is sodded and fenced. (id:50955)
Royal LePage Northern Lights Realty
290001 16 Street W
Rural Foothills County, Alberta
Welcome to your tranquil luxury retreat, with 180° panoramic mountain views that will leave you breathless. This 6,919 sqft architectural masterpiece embraces the beauty of its surroundings & warmth during all seasons while enjoying any one of your 6 fireplaces (4 woodburning), your lit skating rink or rock firepit with 3 levels of seating. 5 luxurious bedrooms (4 with ensuites), this home ensures the utmost in comfort & privacy. Nestled on 109 acres, this estate fulfills the dreams of equestrian enthusiasts providing the best of both worlds; expansive beauty of the country with the convenience of the city less than 10 mins away…a rare find indeed. High ceilings & large windows flood the home with natural light, creating an ambiance of elegance & grandeur that extends into his/hers offices, gym & formal dining room. The gourmet kitchen features Wolf & Subzero appliances & remains the heart of this home, a central hub for all culinary delights. The spacious primary suite becomes your own private oasis, offering a retreat-like atmosphere with continued views of the mountains from your private deck. The large walk-in closet is a fashionista’s dream. As you step into the lower level, you are greeted by a spacious open family room that flows into the games area, complete with pool table. Complimenting the family room is a stunning wet bar, with dishwasher, Subzero fridge/freezer & wine room. The theatre room awaits you, with multi-level seating, creating the ideal setting for family movie night. The oversized, heated quad garage with dog wash allows plenty of room for your toys. Step outside to the expansive covered decks & soak in the mountain views. The property perimeter is encompassed by approx. 6.5 kms of triple rail fencing (post and rail material cost +/-$250K) & approx. 11 kms of bridle paths. There are 3 highly functional outbuildings, all built by Integrity Building Products. The heated barn features 4 well-designed 12' x 12' soft stalls (all with automatic wat erers) & one that can expand into a foaling stall. There is hot & cold water in the wash bay, a vet room, feed room & tack room. The 36’ x 48’ hay shed neighbours the horse barn with 120V power & 16’ door for easy access to equipment. The massive heated 48’ x 80’ shop with 240V power, has 3 overhead doors and in-floor heating in the 2p bath, mechanical room, tool room & kitchenette with optimum room for a golf simulator. The upper level mezzanine is roughed in for living quarters, studio or any other future needs. The entire property is fenced & cross-fenced with a round pen & 125’ x 250’ outdoor sand riding arena, multiple paddocks & pastures with automatic waterers & shelters and 90 acres of land producing hay. Lease out of the land or do it yourself! The farm equipment is also available for purchase which allows for a turn-key operation should you wish. It's more than just a home; it's a lifestyle & a rare opportunity to embrace the finest in luxury living. (id:50955)
The Agency Calgary
42 Coachill Street
Blackfalds, Alberta
Want to live in town but not feel like you do? Check out this amazing home, Built by the Builder for The Builder. Immaculate, Fully Finished, Walk Out Bungalow, located on a dead-end street, and backing onto a Natural Pond Reserve. Enjoy the Tranquility of Nature. From the abundance of Birds, Various Wildlife, Deer, and the occasional Moose that wander through the Reserve. From the minute you step into the Grand Front Entrance you will be amazed at the Expansive Open Concept with a Bank of South Facing, floor to ceiling widows allowing Natural Light to flood throughout the entire home. You will Love your Dream Kitchen with a Large Island featuring Quartz Countertops, Tons of Cabinets, accented with Elegant Stainless-Steel Appliances. The Large South Facing Deck offers stunning Panoramic Views of the Natural Reserve with Option of catching some sun or Relaxing after a long day under the covered portion. A Large Master Bedroom offers plenty of room for a King-Sized Bed, and includes a 5 Piece Ensuite, Walk-In Closet, with a Bonus Access Door directly to your Deck. The Walk Out Basement is another Oasis Living Space, with 9’ Ceilings, Oversized Windows, Wet Bar, 2 Large Bedrooms, Full 4 Piece Bathroom, a Flex Room that can work as a 4th Bedroom or Media Room, and In Floor Radiant Heat for added comfort. Enjoy your Lower Covered Deck leading to an Impeccably Landscaped Yard, fully fenced with White Vinyl and Black Chain Link Fence. The Oversized Garage is Heated with Dual Floor Drains, and an Extra-Large Concrete Front Driveway. Some other Great Notable extras include Central Air Conditioning, Coffered Ceilings, Main Floor Laundry, Sound Dampening Insulation in the basement ceiling under the Master Bedroom, and numerous Light Dimmers. Don’t miss this Amazing, Move in Ready home with a One-of-a-Kind Location. (id:50955)
RE/MAX Real Estate Central Alberta
251 Gleneagles View
Cochrane, Alberta
Enjoy the Video Tour and Experience the epitome of luxury living in this fully renovated bungalow, boasting over 3,040 sqft of meticulously crafted living quarters. With 5 spacious bedrooms, 3 baths, and a double attached garage, this home embodies comfort and elegance in every detail.Upon entry, you’re welcomed by soaring vaulted rustic pine ceilings, herringbone tile, and rich hardwood flooring, setting the tone for the exceptional finishes throughout. The open-concept layout allows natural light to flow freely, creating a bright and airy ambiance perfect for modern living.A chef’s delight, the kitchen features reclaimed wood accents, a 48” Wolf range, Wolf microwave, Sub-Zero fridge and freezer, Sub-Zero beverage fridge, appliance garage, and a large island. With a custom Italian plaster range hood and leathered quartzite countertops and backsplash, this gourmet space seamlessly connects to the dining and living areas—ideal for hosting gatherings. Adjacent to the kitchen, a beautifully designed butler’s pantry adds both functionality and elegance, offering extra storage and prep space to keep the main kitchen pristine. This feature enhances the home’s entertaining capabilities, making it easy to host gatherings with ease and style.The living room, anchored by a cozy double-sided gas fireplace, offers serene backyard views. Step onto the rear deck to enjoy your morning coffee while overlooking the golf course.On the main level, discover two beautifully appointed bedrooms, including a spacious guest room that doubles as a home office with its own front patio. The primary suite, currently under renovation, promises relaxation with a walk-in closet and spa-like 5-piece ensuite featuring a soaking tub, glass-enclosed shower, and double vanities. Completing this level are a convenient laundry room and a stylish 3-piece bath.The lower level boasts three additional bedrooms and a large rec room with a wet bar—perfect for hosting guests or family game nights. A beautifully appointed 4-piece bath includes a built-in vanity, a large walk-in shower, and stunning tile work. Additionally, a secondary laundry room on this level adds convenience for busy households or guests.Outdoors, the backyard becomes your private oasis, with raised garden beds, mature trees, a patio with pergola, and a cozy fire pit area—ideal for relaxation or entertaining under the stars. (id:50955)
Century 21 Bamber Realty Ltd.
4808 51 Av
Holden, Alberta
The village of Holden. This very clean and well looked after 882 sq ft 2+1 bedroom, 1.5 bathroom bungalow that has it all. The main floor has laminate flooring, newer paint, updraded kitchen including newer cabinets, countertops, faucets and sink. The 4 piece main bathroom was completely renovated with newer tub, ceramic tile backsplash, cabinet, faucets, toilet, & tile floor. The 2 bedrooms are spacious in size with large windows. The basement is very open and finished with 1 bedroom, family room, laundry area with stainless washer and dryer, as well as a 2 piece bathroom. The exterior of the home has vinyl siding a partial wrap around attached deck, fully fenced and landscaped and a oversized single garageThe village of Holden has a small town quiet feel just a short drive to Vegreville and Sherwood Park. Located on a large lot on a quiet street. Also, the location is walking distance to recreational facilities and all downtown amenities. The property shows a 10 out of 10. and is available November 1st (id:50955)
RE/MAX River City


