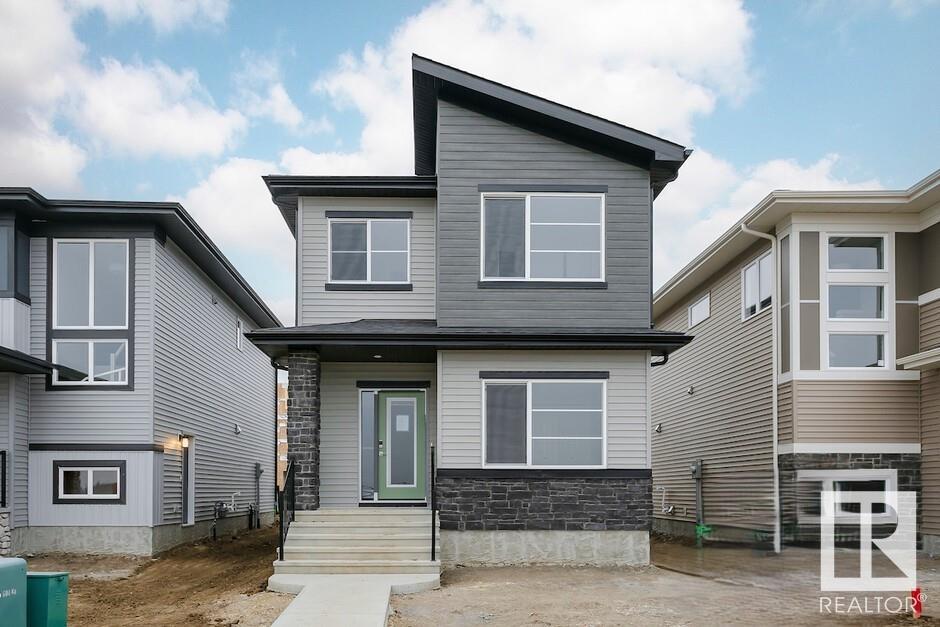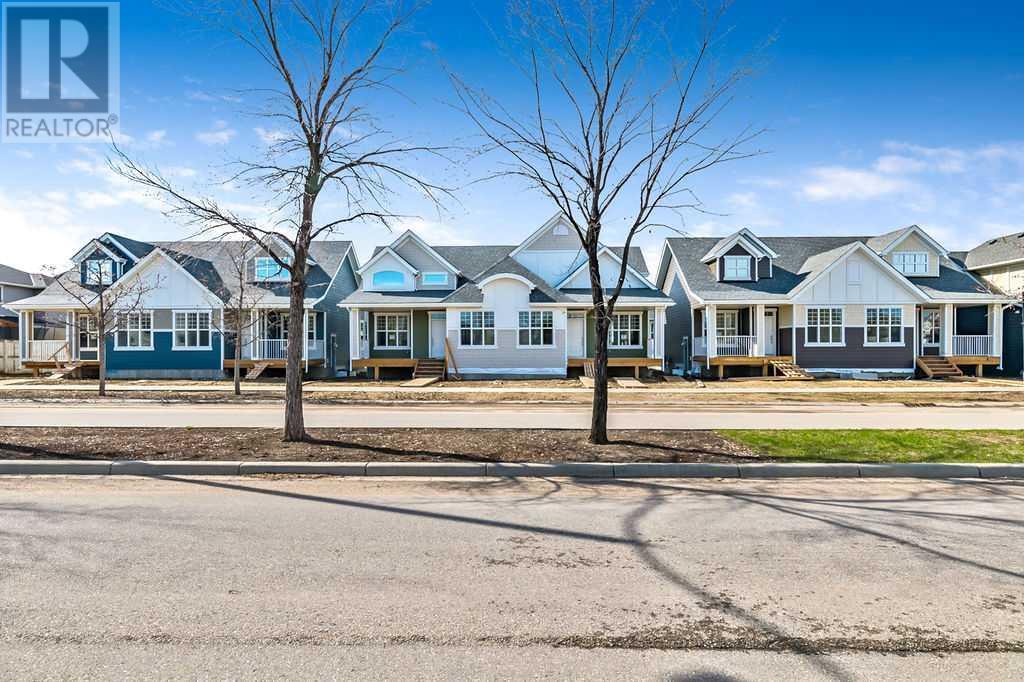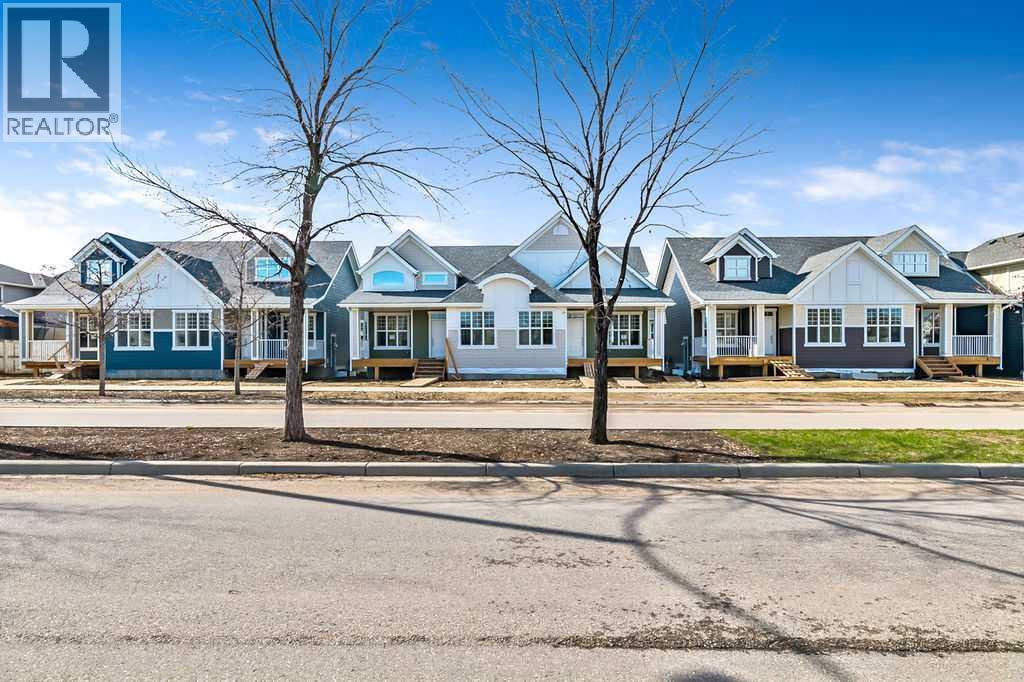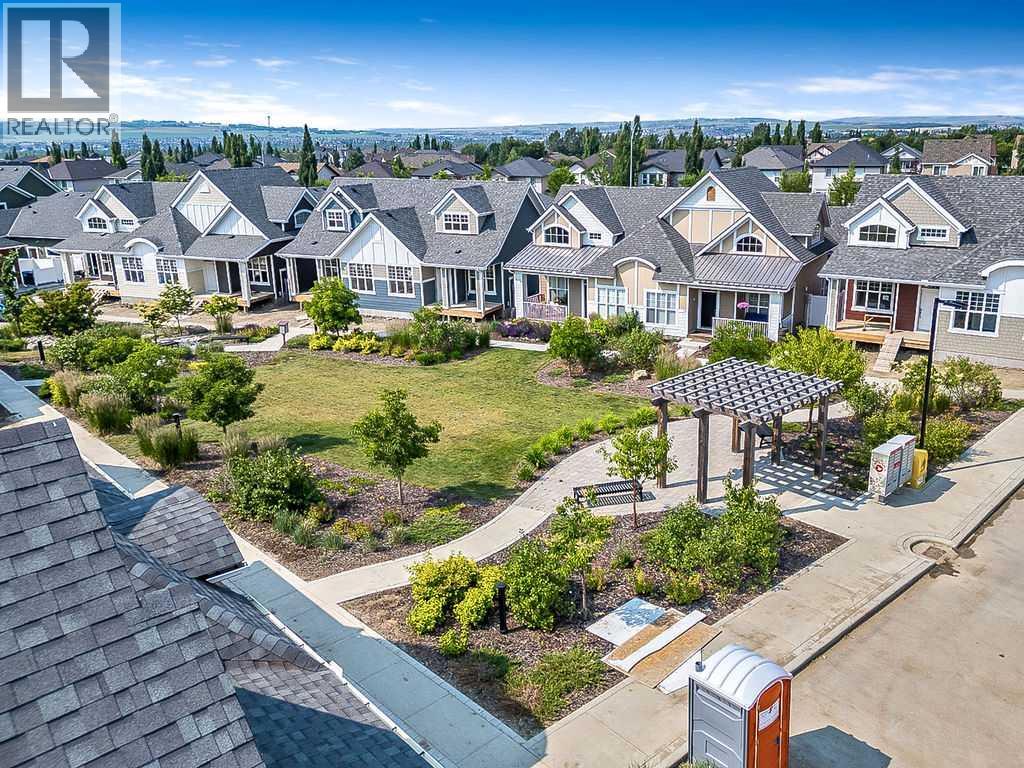42032 Hwy 55
Rural Bonnyville M.d., Alberta
Sprawling 2925 SF bungalow, located on 136 acres, close to Cold Lake! This home has loads of potential, room to grow and an ideal location! Main floor features hardwood tile throughout living and dining area with large windows allowing natural light to flow through. Kitchen has ample counterspace and cabinetry and is open to family room and sun filled sun room. 2 bedrooms on main floor (both have ensuites) including massive primary bedroom with built in window seating and access to large deck. A large office plus additional 3pc bathroom and access to double attached garage through large mud room round out the main level. Basement is fully finished and features 2 large family room spaces, 2 more bedrooms, and a kitchenette for mom and dad with separate entry. Outside you will find extensive decking in the front and the back of the home, paved driveway to the house, 136 acres of beautiful pasture and surrounded by mature trees, all this just minutes to Cold Lake. Your perfect country oasis awaits! (id:50955)
Royal LePage Northern Lights Realty
37 Alpine Bv
St. Albert, Alberta
This bright and spacious 4-bedroom, 3-bath bi-level is perfectly located in the family-friendly neighborhood of Akinsdale, steps from Attwood Park with pickleball courts and outdoor rink. The main level features a large living & dining area with newer laminate & vinyl flooring. The kitchen overlooks the private backyard with ample cupboard and counter space. A main floor laundry & mud room adds to the home’s functionality. The master suite includes a full bath with a jacuzzi tub, & two additional bedrooms complete the main level. The fully finished basement offers a versatile space, featuring a summer kitchen, large family room, a huge bedroom, full bath, second laundry room, & abundant storage—perfect for extended family or guests. Outside, enjoy the spacious backyard newly landscaped with patio, gazebo, raised garden boxes and new fence. Double attached garage & side parking pad great for RV or Toys. Conveniently close to schools, Servus Place, walking trails, with quick access to the Henday. (id:50955)
Comfree
31 Gambel Lo
Spruce Grove, Alberta
Introducing the Athena K, a 1,660 sq ft laned home designed with flexibility and modern living in mind. This stunning model features a 4th bedroom on the main floor, complete with a half bathroom, making it perfect for guests or a home office. The open-concept main floor seamlessly connects the dining area, great room, and a designer kitchen with a central island and corner pantry, ideal for everyday living and entertaining. The second floor offers a central bonus room, creating a versatile space for family relaxation. The primary bedroom, located at the back of the home, includes a walk-in closet and ensuite for a private retreat. Two additional bedrooms, a full bathroom, and a convenient laundry room complete the upper floor. With a side entrance to the basement and various customizable options, the Athena K offers a home tailored to your lifestyle. Photos may be representative. (id:50955)
Bode
5017 50 Street
Camrose, Alberta
Discover an exceptional opportunity on Main Street in downtown Camrose! This remarkable property, once home to the beloved Fox & Fable Book & Game Café, is now available for your next business venture. Situated in the heart of a vibrant community, this location offers endless possibilities, whether you're looking to continue the café's legacy or bring your own fresh concept to life. Previously a hub for gamers, book lovers, and those seeking a relaxing spot to unwind, this space is ideal for both intimate gatherings and larger events. The café area comfortably accommodates over 60 guests, while the potential for an outdoor patio offers a perfect setting for enjoying the sunny weather. The building was fully licensed for food and liquor service and has been extensively renovated to meet all necessary code requirements. With over 5,000 square feet of developed space, this versatile building is perfect for a wide range of uses, from retail to restaurant settings. Whether you're an owner-operator looking to build on the prior concept or want to transform the space for something entirely new, the possibilities are limitless. Don’t miss this rare chance to own a prime piece of commercial real estate in downtown Camrose. The owners are open to offering a lease with a future purchase option for the right entrepreneur. (id:50955)
RE/MAX Real Estate (Edmonton) Ltd.
21 Drake Landing Square
Okotoks, Alberta
Title: Contemporary Bungalow Villa: A Unique Haven for Snowbirds with Luxury Features.Nestled in the picturesque landscape of Drake Landing in Okotoks, this contemporary bungalow villa offers a unique retreat for snowbirds seeking the perfect blend of comfort and luxury. Boasting an array of upscale features including vaulted ceilings, a pristine white kitchen, and a spacious rear oversized double garage, this residence is designed to elevate the snowbird lifestyle. Let's explore the distinctive features that set this villa apart as an ideal haven for seasonal living.Crafted with meticulous attention to detail, this bungalow villa showcases a thoughtfully designed layout that maximizes both functionality and aesthetic appeal. The open-concept floor plan seamlessly integrates the living spaces, creating an inviting environment for relaxation and entertainment.The heart of the home is the stunning white kitchen, where culinary aspirations come to life against a backdrop of sleek design and premium finishes. Featuring a spacious pantry, expansive island, and quartz countertops throughout, this culinary haven is equipped to satisfy the most discerning of tastes. Whether preparing a gourmet meal or enjoying a casual breakfast, residents will appreciate the elegance and efficiency of this well-appointed space.Retreat to the lavish comforts of the master suite, where tranquility and sophistication converge to create an oasis of relaxation. Boasting a luxury ensuite complete with walk-in shower, double vanity, and exquisite finishes, this private sanctuary offers a spa-like experience within the confines of home. A generously sized walk-in closet provides ample storage space for wardrobe essentials, ensuring both convenience and style for discerning residents.A second bedroom provides versatility and comfort for guests or family members, with ample space and natural light to create a cozy retreat. An adjacent full bath, finished with modern fixtures and tasteful acce nts, offers convenience and privacy for residents and visitors alike.The fully developed lower level features huge rec room, 2 bedrooms and full bath, ideal for guests or family.In conclusion, this contemporary bungalow villa represents the epitome of luxury living for snowbirds seeking a unique retreat. From the vaulted ceilings and white kitchen to the master suite with luxury ensuite, every aspect of this residence has been crafted with the utmost attention to detail and quality. Welcome to a lifestyle of comfort, elegance, and relaxation in the heart of Drake Landing.All landscaping will be completed. Just move in and enjoy. (id:50955)
RE/MAX Complete Realty
13 Drake Landing Square
Okotoks, Alberta
WELCOME to this BRAND NEW, TRENDY AND UNIQUE VILLA-CONCEPT BUNGALOW. This modern and stylish bungalow is perfect for those looking for a new and luxurious living experience. With its open floor plan and high-end finishes, this villa offers a comfortable and chic space to call home. The large windows let in plenty of natural light, creating a bright and inviting atmosphere. The gourmet kitchen is a chef's dream, with sleek white cabinets,walk-in pantry, quartz countertops, and a center island for prep space and seating. The master bedroom is a peaceful retreat, large enough to accommodate your king-size bed, with a spa-like bathroom and ample storage space in the walk-in closets. Outside, the side patio provides a nice outdoor space to bar-b-que and to relax and unwind, while the attached double garage offers convenience and security. Fully developed lower level with a massive rec room, 2 bedrooms, full bath and storage. Don't miss out on the opportunity to own this stunning villa bungalow! All landscaping will be completed by the builder. Just move in and enjoy! (id:50955)
RE/MAX Complete Realty
34 Mckenzie Crescent
Rural Red Deer County, Alberta
Introducing a prime land opportunity 12.64-Acre HWY Frontage Parcel - Gasoline Alley West, Red Deer Alberta- This commercial real estate opportunity positions you strategically, offering high visibility to 37,000 plus daily commuters and the chance to embrace a range of possibilities, whether for a bustling retail hub or a thriving commercial center. Direct access to the economic hubs of Edmonton and Calgary ensures seamless connections, complementing Red Deer's vibrant community. Benefit from the flexibility of versatile C-2 zoning, empowering you to craft vibrant retail spaces or commanding professional environments that align with evolving commercial needs. Immerse yourself in a thriving community boasting esteemed establishments like Brush-Floss Children Dentistry, PerioPartners, HUB Insurance, CBI Health, Legacy Monuments, Volkswagen, along with major anchors such as Costco, Trail Appliances, Leons Furniture, Hampton Inn, and more. These established businesses enhance the vibrancy of the location and add to its appeal. Here lies a prime opportunity to secure your slice of Gasoline Alley West claim your stake in Red Deer's commercial legacy. This lot could be further subdivided. The services run along the north boundary and require to be stubbed into each of the proposed lots, at developer’s cost. This lot is zoned as General Commercial District (C-2). The offsite levies have been paid on this parcel. Property will be going to auction on February 3rd 2025 at 10:00am to February 6, 2025 at 1:00 PM. (id:50955)
Exp Realty
3660 Bayside Boulevard Sw
Airdrie, Alberta
No wasted space in this beautifully appointed model-- the Primrose. Welcoming 'open to above' foyer space with railings that create an openness that flows into the open concept living space. This model features a main floor BR and full bath-- perfect for larger families-- blended or multigenerational. A second cooking space awaits in your 'spice kitchen' (secondary kitchen)-- perfect for cooking aromatic foods, or great for those who love to entertain. Ample living space on the upper level with 3 bedrooms, a generously sized bonus room. Side entrance is available, for direct access to the undeveloped basement. A couple of doors down from from pump track/ park with a short walk to access the walking paths of the canals. One of the best floor plans with smart use of space. Smart home package and Virtuo concierge service will make transitioning into your new home a breeze! Photos are representative. (id:50955)
Bode
3668 Bayside Boulevard Sw
Airdrie, Alberta
Welcome to the Mateo floorplan by Genesis Builders, a stunning residence offering over 2400 square feet of luxurious living space. This home features a seamless fusion of style and practicality, with a main floor showcasing a versatile office. The kitchen boasts quartz countertops, 42" cabinets, and stainless steel appliances, creating a culinary haven for discerning chefs, while the cozy fireplace in the living area sets the stage for intimate gatherings and relaxation. This home also has a spice kitchen , which is a secondary kitchen. Upstairs, four spacious bedrooms provide tranquility and comfort for the entire family. A side entry leads to the 9' basement, offering ample potential for future customization. Experience the essence of contemporary elegance and functionality in the Mateo—a place where modern luxury meets everyday convenience. *Photos are representative* (id:50955)
Bode
765 East Chestermere Drive
Chestermere, Alberta
** OPEN HOUSE ALERT - Sat & Sun - 2:00 pm to 4:00 pm ** Discover Estate Lakeside Living with all the best at your doorstep! Water sky anyone? 2300+ square feet of indoor and outdoor living space with a lake in your backyard. Act fast, Move in, Have fun! PREMIER CHESTERMERE LAKE LOCATION on the EAST SIDE – MOUNTAIN VIEWS, EVENING SUNSETS, and RESORT COTTAGE LIFESTYLE LIVING. Enjoy this home's quality finishing and prized wealth in a quiet private yard with a west-facing lake exposure. It is a family-approved location with a backyard to relax and unwind—a private dock for two boats. The owners have lovingly maintained this fully finished two-story split with an extensive list of luxury upgrades and updates. This bright open design features 1620 sf on the main floor with high 18' ceilings, a central family room with a stone-faced fireplace, and all overlooking the kitchen/dining room. Main floor living also includes an open foyer, study area, 37' wide sunroom with a gas fireplace, sizeable primary bedroom suite, kitchen, mud room & laundry area. This fantastic space offers a CHEF's remodeled dream kitchen with tall custom cabinetry and doors, modern granite counters, modern stainless steel appliances, a dramatic central island with an undermount prep sink, and a large corner pantry. The upper primary bedroom retreat features more views, a walk-in closet with organizers & a large modern spa-like owner's suite featuring granite top vanities, and a separate tiled shower with 10-mil glass. The upper level includes another bedroom with a Murphy wall bed, a private door to the upper deck with 240SF more entertaining room, and west views of the lake. Other upgrades include outdoor glass railing, A/C, two detached oversized 27'x11' garages with more storage, and one with a car lift. Bonus: three sheds, 34'x16' gated front patio, enclosed front covered porch, off-street front parking for 4+ cars, another 26’x11’ concrete patio plus firepit area on the lakeside with a pathway to your private dock, cement fiber board exterior, stone detail, cedar shake roofing, and mature landscaping. You are living at its best with nature, community, and navigable water at your doorsteps. Take advantage of this sought-after lake community just 10 mins east of the city. Truly quality lifestyle being so close to first-class golf courses, schools, parks, transit, shopping, road and highway infrastructure access all nearby. Quick possession date available. Call your friendly REALTOR(R) today to book a viewing! (id:50955)
Jayman Realty Inc.
48 Drake Landing Square
Okotoks, Alberta
*** Brand New Villa-Style Home in Drake Landing***Discover modern living at its finest in this beautifully constructed villa-style home located in the sought-after community of Drake Landing. Key Features:Inviting Great Room: Step into an airy great room featuring soaring vaulted ceilings and luxury vinyl plank flooring. Large windows flood the space with natural light, creating a warm and welcoming atmosphere.Gourmet Kitchen: The stylish kitchen is a chef's dream, complete with white cabinetry, stunning quartz countertops, a huge island perfect for food prep and gathering, and a convenient walk-in pantry. Top-of-the-line stainless steel appliances are included, making it perfect for entertaining.Outdoor Living: A patio door leads from the kitchen to a private deck, complete with fencing for added seclusion, ideal for summer barbecues or morning coffee.Primary Suite Retreat: The spacious primary bedroom comfortably fits a king-sized bed and features a spa-like ensuite. Enjoy a luxurious large walk-in shower and an expansive closet with built-in shelves for optimal organization.Functional Layout: The second bedroom, ideally located near the front entrance, can easily serve as a den or home office. Adjacent is a well-appointed four-piece bathroom, as well as the laundry area conveniently situated on the main level.Completed Lower Level: Access the professionally developed lower level via a turned central stairwell. Here, you'll find a massive rec room, two generously sized bedrooms, and a full bath, offering plenty of space for family or guests.Garage and Additional Features: Enjoy the convenience of a double attached garage, providing ample storage and protection from the elements. The unique front covered deck offers serene views facing a nearby park, perfect for relaxation.This remarkable home combines stylish design with practical living, making it a must-see in the vibrant Drake Landing community. Don’t miss the opportunity to make this beautiful villa- style home your own! (Photos are representative) (id:50955)
RE/MAX Complete Realty
28 Drake Landing Square
Okotoks, Alberta
BRAND NEW VILLA, FULLY DEVELOPED. Nestled in the picturesque landscape of Drake Landing in Okotoks, this contemporary bungalow villa offers a unique retreat with a perfect blend of comfort and luxury. Boasting an array of upscale features including vaulted ceilings, a pristine white kitchen, and a spacious rear oversized double garage, this residence is designed to elevate the snowbird lifestyle. Let's explore the distinctive features that set this villa apart as an ideal haven for seasonal living. Crafted with meticulous attention to detail, this bungalow villa showcases a thoughtfully designed layout that maximizes both functionality and aesthetic appeal. The open-concept floor plan seamlessly integrates the living spaces, creating an inviting environment for relaxation and entertainment. The heart of the home is the stunning white kitchen, where culinary aspirations come to life against a backdrop of sleek design and premium finishes. Featuring a spacious pantry, expansive island, and quartz countertops throughout, this culinary haven is equipped to satisfy the most discerning of tastes. Whether preparing a gourmet meal or enjoying a casual breakfast, residents will appreciate the elegance and efficiency of this well-appointed space. Retreat to the comforts of the master suite, where tranquility and sophistication converge to create an oasis of relaxation. Boasting a luxury ensuite complete with walk-in shower, double vanity, and exquisite finishes, this private sanctuary offers a spa-like experience within the confines of home. A generously sized walk-in closet provides ample storage space for wardrobe essentials, ensuring both convenience and style for discerning residents. A second bedroom provides versatility and comfort for guests or family members, with ample space and natural light to create a cozy retreat. An adjacent full bath, finished with modern fixtures and tasteful accents, offers convenience and privacy for residents and visitors alike. The fully developed lower level offers an expansive huge rec room area ideal for all your entertainment needs. Two additional bedrooms and full bath complete the lower level. In conclusion, this contemporary bungalow villa represents the epitome of luxury living for snowbirds seeking a unique retreat. Welcome to a lifestyle of comfort, elegance, and relaxation in the heart of Drake Landing with all landscaping completed and privacy fencing making this a wonderful place to call home. Please note: there are 10 units left to choose from. (id:50955)
RE/MAX Complete Realty












