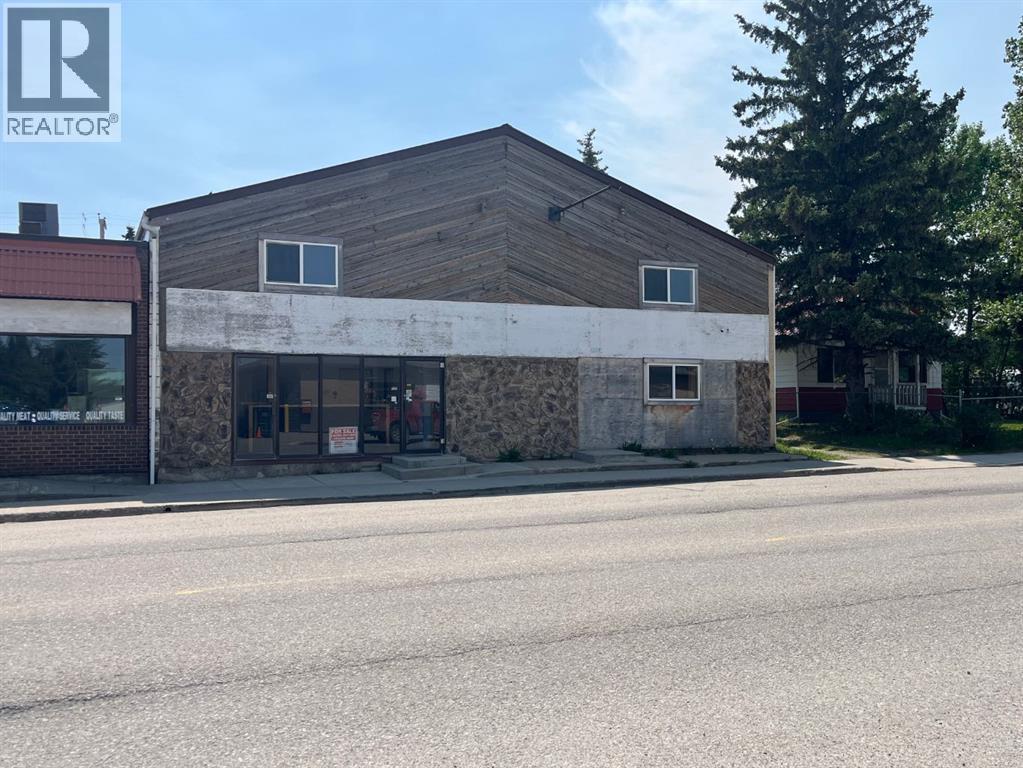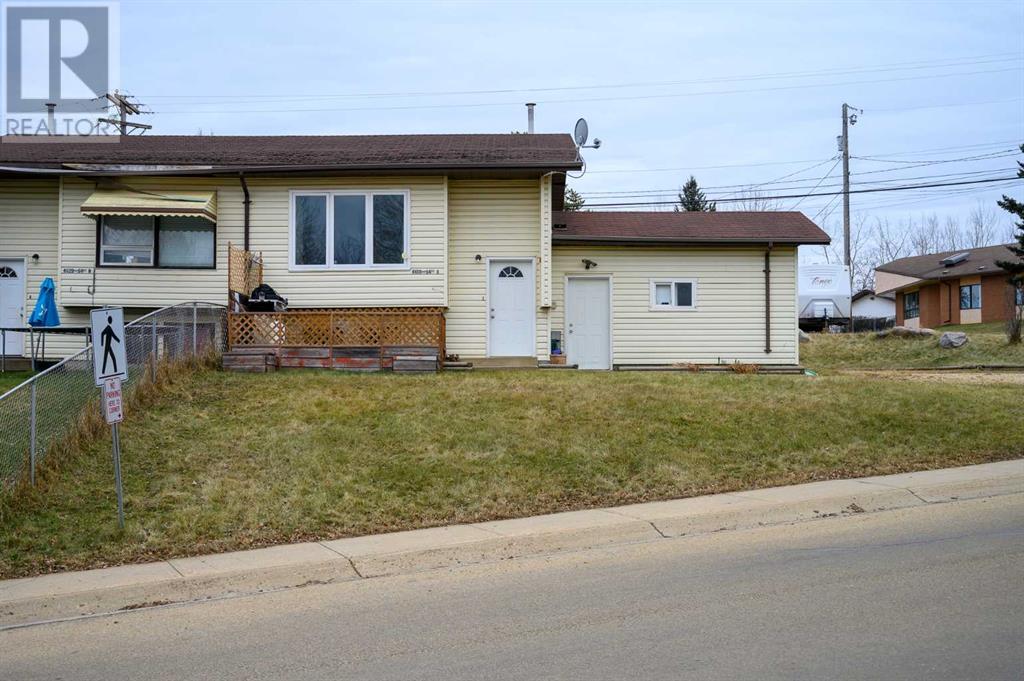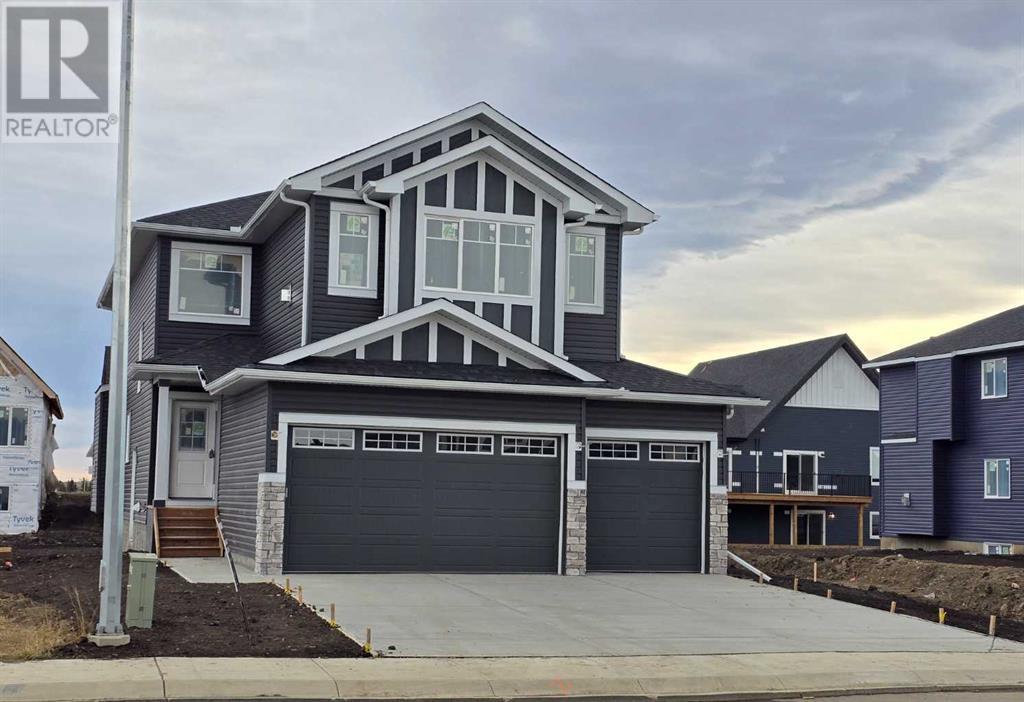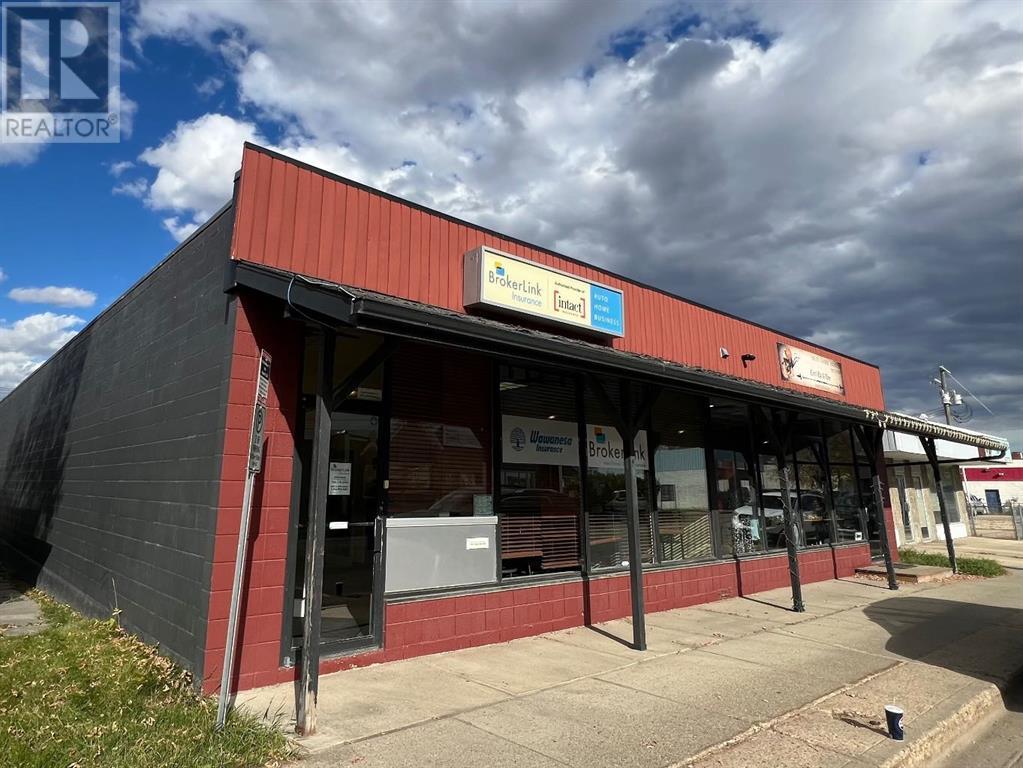2 River Heights Drive Sw
Cochrane, Alberta
100 foot wide x 2833 feet long piece of land being sub dived on the west edge of the subdivision adjacent to HIGHWAY 22 in the new SOUTHBOW LANDING Subdivision being developed on the southern edge of Cochrane. Great visibility from the highway. Possible land for widening of Highway 22. Sale of this land is conditional on subdivision approval and sale of the remainder of the land being sold to an unrelated party prior to closing. (id:50955)
RE/MAX Landan Real Estate
808 10 Street
Fox Creek, Alberta
Charming Home Backing Onto Green Space in Fox Creek! This home offers the perfect blend of comfort and opportunity featuring 4 bedrooms and 3 bathrooms. The large yard provides ample space for outdoor activities, while the bay window and vaulted ceiling in the upstairs living area create an inviting and spacious feel. The primary bedroom boasts its own ensuite for added convenience and comfort. The basement , while not fully finished, features bedrooms with flooring already in place. It’s a fantastic opportunity to add your personal touch to a blank canvas. With privacy, charm and potential , this property is a must-see for anyone looking to make a house their home! (id:50955)
Royal LePage Modern Realty
5115 & 5117 50 Avenue
Caroline, Alberta
Commercial building on main street in Caroline. Lots of opportunity here with the front being all retail space and windows visible to main street. The back of the building houses 3 big bays 17X59, 12X43, 19X34 with over head doors being 12 and 14 feet. This building has a mezzanine with room for storage, office space and accommodations. The front half is currently set-up as office space, kitchen and washroom. Beautiful updated board-room or office space with gas fireplace is an ideal space. In the loft area there is a bedroom space, 3 office spaces and 2 lounging areas. Some recent improvements include; paint, laminate flooring, furnace, a/c, electrical panel, updated washrooms (3-pce. w. shower & 2-pce.), sound proof insulation above the board room. Lots of room for many types of businesses. The building was used for a delivery business and mechanics shop. (id:50955)
Royal LePage Tamarack Trail Realty
1b, 16511 532a Township Road
Rural Yellowhead County, Alberta
Welcome to this exquisitely designed residence, offering 5517 sq ft of luxurious living space on 2.62 acres, with stunning views of the McLeod River. Ideal for family living, this home combines timeless elegance with modern style. The kitchen is a culinary dream, boasting abundant cabinet and counter space, a gas range with a convenient pot filler, and a built-in second oven. A standout feature is the custom copper range hood by Hoods by Hammersmith, guaranteed to impress. The expansive living room is bathed in natural light from its floor-to-ceiling windows, while a wood-burning fireplace provides cozy warmth during the colder months. Crafted from locally sourced spruce, the exposed beams infuse the home with rustic allure. The main level's primary bedroom offers hardwood flooring and a luxurious 5-piece en-suite, featuring an expansive tile shower, freestanding soaking tub, dual sinks, and direct entry to the deck, providing a tranquil sanctuary. Ascending the stairs, you'll discover three sizable bedrooms and a flexible bonus room/loft. Two bedrooms connect through a well-appointed 4-piece Jack and Jill bathroom, while the third bedroom boasts its private 3-piece en-suite. Below, the fully finished basement expands the living area, offering a fifth bedroom, a study, a complete bathroom, a gym zone, a storage area, and an expansive recreation room. Constructed using ICF technology from the ground up and outfitted with premium European hardware from Innotech, this residence boasts remarkable energy efficiency and sound insulation. The main level is equipped with discreet in-ceiling speakers, while the basement boasts a cutting-edge Sonos sound system. Additionally, the home is primed for in-floor heating, ensuring comfort and coziness throughout. The heated triple garage and expansive outdoor spaces elevate the allure of this property. Delight in the easy-care decking surrounding three sides of the home, providing both shaded retreats and sunny spots to unwind whil e savoring the calming melodies of the nearby river. Crafted with meticulous attention to detail, this thoughtfully planned residence is poised to surpass your expectations with its seamless fusion of sophistication, comfort, and functionality. It epitomizes exceptional living and is sure to leave a lasting impression. Stay tuned for internal images, as the current residents are in the midst of their move. (id:50955)
Century 21 Twin Realty
52029 Range Road 280
Rural Parkland County, Alberta
Court-order sale – Stony Plain, Alberta: 155.04 +/- Ac c/w buildings and improvements. The property is located approximately 3 miles SE of Stony Plain, Alberta on Range Rd 280. It is reported that there is 1,545 +/- sq ft residence (2002 construction as indicated by Parkland County assessment records). It is reported that the residence is built on a concrete slab c/w hot water floor heating. There are 3 bedrooms, 2 full bathrooms, kitchen, living room and mechanical room. (no access to the interior of the residence was available). There is also a 34’ x 80’ +/- wooden arch rib quonset present in the yard site (evidence of significant deferred maintenance). The quonset has power and 90% +/- of the floor is reported to be concrete. Only permanently attached fixtures are included in the judicial listing of this property. General site services appear to present. Based on reference from aerial photos, it would appear there is 60 +/- Ac of productive farmland in the SE quadrant of the quarter section. An area of 52 +/- Ac of low lying land transverses through the quarter NE to SW. That leaves 43 +/- Ac on the north side of lowland – this includes the building site and open and treed pasture, etc. As noted from the public road and other public documentation, it is reported there is buffalo/bison perimeter fencing precent and buffalo/bison on the property. There are several high voltage power transmission lines that travel parallel to the south boundary of the property – annual income for these power line(s) is reported to be $ 6,500 +/- (to be confirmed). If, and when, more information becomes available, the listing will be updated accordingly. Supplemental listing details will be available on the realtor website. (id:50955)
RE/MAX Real Estate Central Alberta
29 Timber Drive
Rural Mountain View County, Alberta
Welcome to #29 Timber Drive in the beautiful Tall Timber leisure Park. If you are looking for a well laid out family geared RV in a super family friendly RV park, then look no more...This Cadillac unit could sleep 8 with a great family room area in the rear consisting of 3 bunk beds and a love seat hide-a-bed the perfect kid zone. The main area has a couch, TV, eating nook, large fridge, covered sink (making for extra counter), microwave and covered stove top and oven. The master bed room at the front has plenty of storage and its own TV. The roomy bathroom has a large shower with room to move around. Seriously one of the best floor plans I've seen in an RV. The west facing deck has room to enjoy your evening with your favorite beverage on but I would be remiss if I didn't mention the FABULOUS outdoor kitchen WOW!!! The site includes a roomy shed, firepit area and a wonderful shade tree to relax under. Tall Timber is one of Sundre's most sought after RV parks where you own the lot and the extra's include an indoor swimming pool with a large hot tub, snack/convenient store, pickle ball court, playground, tennis courts and trails along the Red Deer River. This is a special unit on a great site close to all the amenities. Book a viewing today and get in before this years camping season is over. (id:50955)
Cir Realty
6520 49 Avenue
Camrose, Alberta
Welcome to this meticulously maintained 5-bedroom, 3-bathroom home, offering over 1,300 square feet of comfortable living space on the main floor. Tidy & clean, you will be instantly impressed by the curb appeal when you drive up. The bright and inviting living room greets you with ample natural light, while the kitchen boasts quality oak cabinets, perfect for the home chef. The main floor features three spacious bedrooms, including a primary bedroom with a 3-piece ensuite, and walk-in closet. Main floor gives you a second bathroom for added convenience. The cozy, fully finished basement provides an expansive living and recreation area, two additional bedrooms, a 3-piece bathroom, and a massive laundry and storage room—ideal for extra space and organization. This home comes with numerous recent upgrades, including durable CanExel siding (2024), vinyl windows (2003), a new roof (2017), a hot water tank (2020), and a furnace (2022). LED lighting throughout enhances the home’s bright and modern feel. The fully fenced yard offers privacy and space for outdoor activities, complemented by a sizeable shed for extra storage. The double detached garage with a newer door provides secure parking. This property is situated close to west-end shopping for the ultimate convenience. This move-in-ready gem is a must-see! (id:50955)
RE/MAX Real Estate (Edmonton) Ltd.
307 Main Street
Trochu, Alberta
Main Street Retail Frontage. We have cut the "Red Tape" in this progressive community. Bring your idea and start building today. Central Business area in the heart of downtown. (id:50955)
Maxwell Capital Realty
D106, 5212 48 Street
Red Deer, Alberta
This is a great location at the end of the building within the complex and has good exposure to 48 street behind. The complex has lots of traffic, but also has ample parking. This space has 4 offices and reception at entry. Each room has a window except the office in the center allowing lots of natural light. Condo fees are $400.00 + GST per month. (id:50955)
Century 21 Maximum
4618 54 Street
Athabasca, Alberta
Check out this practical 3-bedroom, 2-bathroom half duplex located in a quiet, mature neighborhood. This property, with some personal touches, offers a straightforward opportunity for those looking to roll up their sleeves and make it their own. Ideal for a first-time buyer seeking affordability, a single parent on a budget, or a savvy investor interested in a rental property. Featuring a single-car attached garage, this home provides functional living space with room for improvement. While it may lack the frills, its simplicity offers a blank canvas for your personal touches and renovations. With a bit of effort, this property can be transformed into a comfortable and budget-friendly residence. Explore the potential and make this property your own with a touch of care and creativity. (id:50955)
Royal LePage County Realty
8816 100 Street
Lac La Biche, Alberta
DEVELOPER ALERT!! This phenomenal residential development site on 3 acres within the Lac La Biche town limits has access to all services. MDR zoning allows for single-family, semi-detached or row housing. Tons of potential! Ideally located close to the hospital and Portage College. The hamlet of Lac La Biche offers urban services combined with rolling farmland, panoramic lake views and tranquil forests with all the amenities needed to live, learn, work, raise a family or retire. 3 school divisions operate in the county along with quaint local businesses and healthcare services. A wealth of recreation options await from state-of-the-art indoor facilities to secluded wilderness retreats. When you do need to leave the community, Cold Lake is 147km away and Edmonton is 219km. Don’t miss out on this amazing opportunity! (id:50955)
Exp Realty
4714 Highway 2a
Lacombe, Alberta
This is a GREAT location with all the Highway exposure that a business could ask for . The building has been updated on the outside in 2018 along with fully paved parking lot and side pavement to the alley. The North bay has had a full $100,000+ interior renovation in 2019 and some more recent in 2021. There are two O/H doors for the north bay that enter from the alley perfect for a showroom and a bay to store inventory. The entry opens to a great reception area then steps down to a space that is set up for showroom or desks/counter space. The bay on the South side of the building is a work bay or inventory storage area with a good size over head door to the alley. This bay has a sump so it could also be for company vehicle storage. There is a garage bay on the back southwest corner of the building with an overhead door and outside access. This is Excellent Building for an investor looking to start their Commercial portfolio or for the business owner to have the Highway 2A visibility at an affordable price. The total Building is leased for $5,000 mth with operating costs included. >>> (id:50955)
Royal LePage Lifestyles Realty
131 Mink Creek Road
Whitecourt, Alberta
A dream property on a large lot, in a cul-de-sac, with a back alley access. This 1656 sq’ luxury two story home is inspired as a great family property, move in ready. As you enter the front door, you will notice the grand tall ceilings, large storage, rustic hardwood floors, and impressive finishings. The open kitchen, dining, and living room focus towards the backyard. This room is full of big windows, a gas fireplace, a kitchen island, a corner pantry, and more. The back deck is covered and offers a nice BBQ area and space to relax. A powder room is tucked away next to the main floor laundry and entrance to the 25’ long and 24’ wide Garage. Follow the staircase to the second floor and there you will find 3 great sized bedrooms. The master faces the backyard, a king sized bed plus large furniture, a walk in closet and gorgeous ensuite. The lower floor has large windows, one bedroom, a full bath plus a family room – currently set up as a salon with a sink. This south facing yard is fully fenced, landscaped, stonework to the fireplace, a shed, and is private. The front yard has room for an RV in the summer. Be sure to visit this one. (id:50955)
Royal LePage Modern Realty
244029 Highway 1
Rural Wheatland County, Alberta
8.95 acres of land that has a spring fed pond and zoned for agriculture. This property also has a 9,000 square foot building that was previously used for a shrimp farm. The building consists of roughly 150 square feet of office space as well as demised lab space and a 12x12 overhead door. On the Property there is also a washroom located outside of the sprung structure as well as a backup power source. (id:50955)
RE/MAX Complete Realty
315, 5241 Township Road 325a
Rural Mountain View County, Alberta
BEST ADVICE! Buy land, because they aren't making anymore! Have you always wanted to live on an acreage, but don't want to give up having neighbours and feel isolated? Have you been searching for a nice piece of land. A blank slate where you can design the layout of EVERYTHING? The type of home, including the layout and where it's situated on the property. The size and setup of your Garage/Shop and where it goes. Where the Garden and Greenhouse will get the best and longest light. Even where your trees go and the shape of your driveway? This is the perfect place for you to do just that. And with this size of acreage, you won't be a slave to it. You'll actually be able to enjoy it! Gas and electricity are at the lot line. "Home Is Where Your Story Begins!" (id:50955)
Cir Realty
12202, 2781 Chinook Winds Drive Sw
Airdrie, Alberta
Welcome to this impeccably maintained and generously proportioned 2-bedroom, 2-bathroom corner unit located on the upper floor, offering a spacious 1008 square feet of living space. This home is a testament to comfort and convenience, featuring not one but two parking stalls (including one titled) conveniently situated right outside the unit, along with ample visitor parking nearby.Upon entry, you are greeted by pristine vinyl plank, carpet, and tile flooring, showcasing the care and minimal use this unit has seen. The bright and airy great room seamlessly flows into the dining area, providing access to a private balcony—ideal for enjoying your morning coffee or unwinding with an evening beverage. The kitchen is a chef’s dream, complete with granite countertops, stainless steel appliances, a walk-in pantry, and a spacious center island with undermount sink and seating for casual dining.The primary suite is generously sized and features a well-appointed 3-piece ensuite with granite countertops, separate shower, and a walk-in closet. The second bedroom is equally spacious, offering extra windows and convenient access to another full bathroom, also finished with granite countertops. For added convenience, a stacked washer and dryer are discreetly tucked away between the bedrooms.Monthly condo fees of $462.53 cover essential utilities such as water, sewer, and exterior maintenance (excluding power and gas), ensuring hassle-free living. The location is superb, with proximity to schools, parks, playgrounds, shopping, medical facilities, restaurants, pubs, and the expansive Chinook Winds Regional Park—offering everything from ball diamonds to walking and biking pathways, green space, and a splash park. Easy access to city transit, 8th Street, and the new 40th Ave means you can reach the QEII Highway within minutes, facilitating quick trips to Cross Iron Mills Mall or downtown Calgary.This meticulously maintained home is a rare find and promises a lifestyle of comfo rt, convenience, and modern living. Don’t miss out—schedule your viewing today! (id:50955)
2% Realty
376 Timberlands Drive
Red Deer, Alberta
Picture yourself in a home where you know your neighbours and call them friends. If you’re looking to downsize to a friendly area where you can chat with your neighbour over the fence as you tend to your garden, Timberlands North is the place to be. With multiple lot options, you can build the perfect downsize home with the builder of your choice, in a place that allows you to maintain your freedom and independence. Your evening stroll after dinner will be more enjoyable when you pass by friendly faces that wave as you walk by. Open your next chapter in Timberlands North – picture yourself here! Seller Incentive: SAVE $15,000 ON YOUR LOT! The first 20 lots purchased in 2024 will receive a $15,000 discount on the lot of their choice! (id:50955)
RE/MAX Real Estate Central Alberta
1352 Scarlett Ranch Boulevard
Carstairs, Alberta
Interior pictures for illustration, home will be completed soon. Open Spaces + Happy Faces in a Country Quiet Community. Spacious south backing lot (42' x 136') with a Brand new 2,450+ sq.ft. two story with attached triple garage (28' x 23') and side access walk-up basement. Photos from previous home built. Bright, open plan with spacious main level dining nook, kitchen with island and walk-through pantry (wood shelving) to spacious mud room (wood bench + lockers), family room with gas fireplace, private Work From Home Office, two piece bath and spacious front entry. Three bedrooms on the upper level including 159"' x 14' Primary suite with raised tray ceiling and large walk-in closet (wood shelving), 5 piece Ensuite, bonus room with raised tray ceiling and gas fireplace, laundry room and 4 piece main bath. Bright undeveloped side access basement has high efficiency mechanical, roughed-in bath plumbing, and large windows for lots of natural light. Will be nicely appointed with ceiling height cabinets, quartz counter tops, upgraded lighting, vinyl plank, tile + carpet flooring, wood shelving in all closets, upgraded exterior and stonework. Includes GST (rebate to builder), new home warranty, 13' x 9' rear deck, front sod + tree, and $5,000 appliance allowance. Great family community with school, park and pond nearby, recreation facilities, and a quick commute to Airdrie, Balzac Mall, Calgary, or hospital nearby at Didsbury. A little drive, a lot of savings! Estimated mid December 2024 possession. Photos for illustration and from previous build; a finished home is also available to view. (id:50955)
Legacy Real Estate Services
B, 4821 54 Street
Camrose, Alberta
This 1,029 sq. ft. center unit triplex condo offers the best views in all of Camrose, with sweeping vistas of Mirror Lake Bridge right from your living room, dining room, kitchen, and front deck. Freshly painted and with updated flooring, this home shows beautifully. The spacious living and dining areas at the front of the home allow you to fully enjoy the panoramic views. The kitchen is well-appointed, and this home includes a convenient office space or den, as well as a primary bedroom with a 4-piece ensuite. A separate laundry room adds to the home's functionality, along with an impressive amount of storage throughout.The single attached garage provides protection from the elements and a great space for hobbies or projects.Location is key, and this condo has it all—just steps away from the scenic Mirror Lake trails, downtown Camrose, and a host of amenities. Whether you're relaxing at home or exploring the local area, you'll love the combination of comfort, convenience, and unbeatable views! (id:50955)
Coldwell Banker Ontrack Realty
5002,5010,5014 48 Street
Stettler, Alberta
••• INVESTMENT OPPORTUNITY •••Strong international brand ! Tenant has occupied this space for decades. 3 Titles are attached to the property. Prime location. Includes LINCS : 0015 353 725 , 0027 477 934, 0015 353 741 (id:50955)
Royal LePage Network Realty Corp.
36 Sandy Drive
Whitecourt, Alberta
Good location on this bungalow ~ close to Millar Centre, schools, walking trails, shopping and parks. This home offers 1200 square feet of living space, and a good layout to it! Upgraded bathrooms, newer shingles, hot water tank, newer decks, fresh paint and some new flooring in this home. The basement has an oversized room with walk up sink and counter top, and a large family room. The side door is in direct line with the basement stairs, making it easy for a renter! There’s a large back deck, ample yard space and a shed to store your things. (id:50955)
Century 21 Northern Realty
5512 Caxton West
Whitecourt, Alberta
Excellent highway 43 location on west end of town, first street with right turn from the west. Property is gravel filled with good base and fenced. Ideal for car dealership, service station etc. can be combined with adjoining .75 acres under seperate listing. All serviced except for septic, holding tank. (id:50955)
RE/MAX Advantage (Whitecourt)
5026 51 Avenue
Whitecourt, Alberta
2000 ft.² of space in a great location downtown for lease! In the back there is two bathrooms a walk up kitchen. There is also a boardroom and offices and front reception area. This building has air-conditioning! (id:50955)
Century 21 Northern Realty
254, 133 Jarvis Street
Hinton, Alberta
This charming 3 bed 1 bath home is both spacious and cozy. Located at the end of the lane, there is ample parking, fewer neighbours, and this home backs onto some green space. Perfect for a family, or as an investment property. The hot water tank was replaced in 2016. In 2009 Peaked roof installed, exterior insulation wrap /vinyl siding, windows, and new furnace. Fully fenced yard, some fresh paint and newer floors complete this home! (id:50955)
RE/MAX 2000 Realty
























