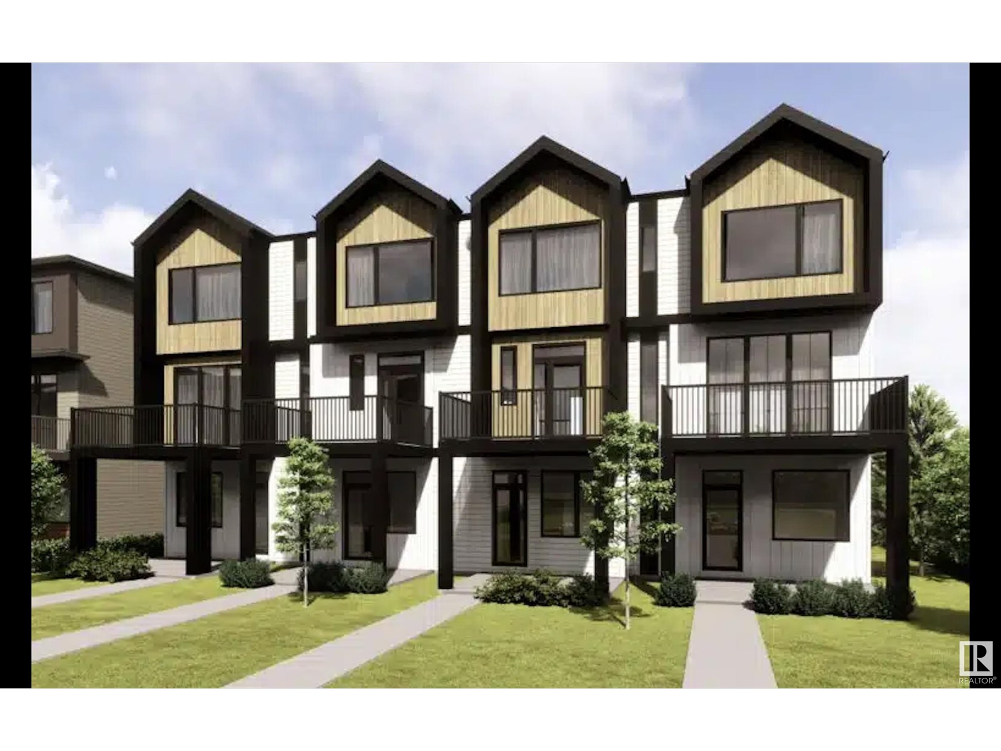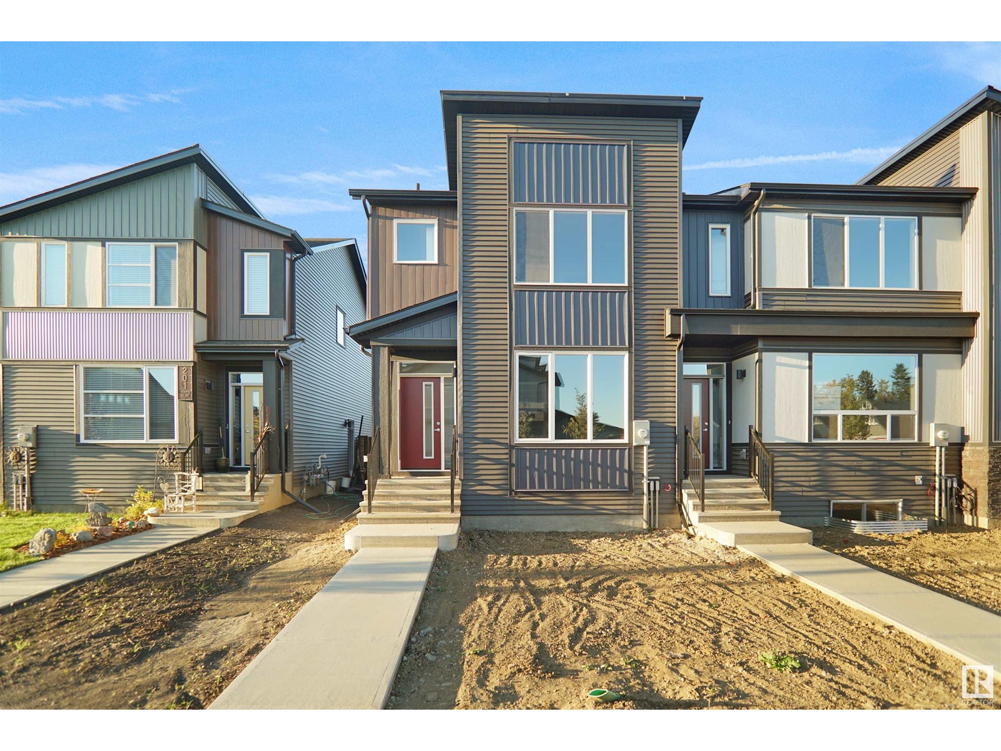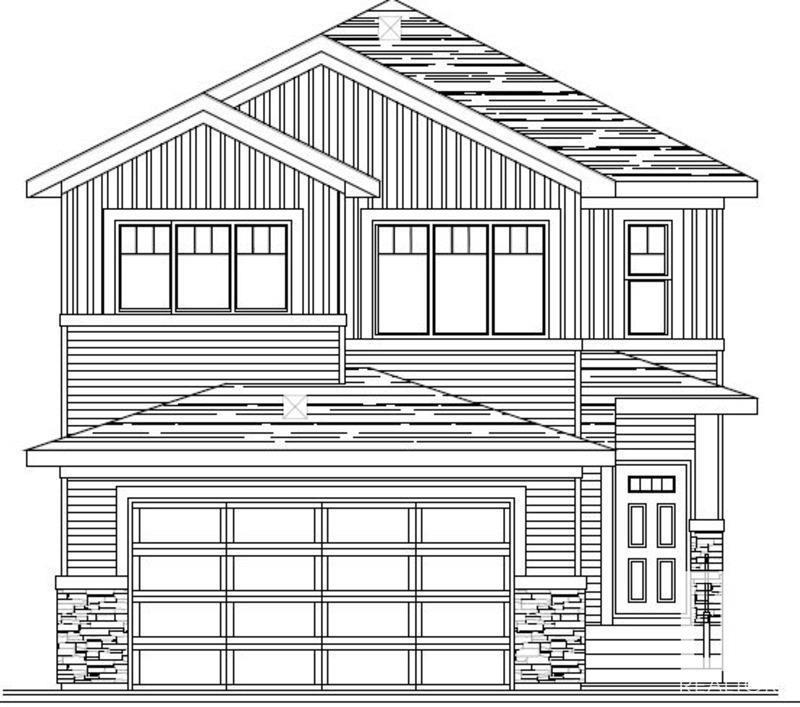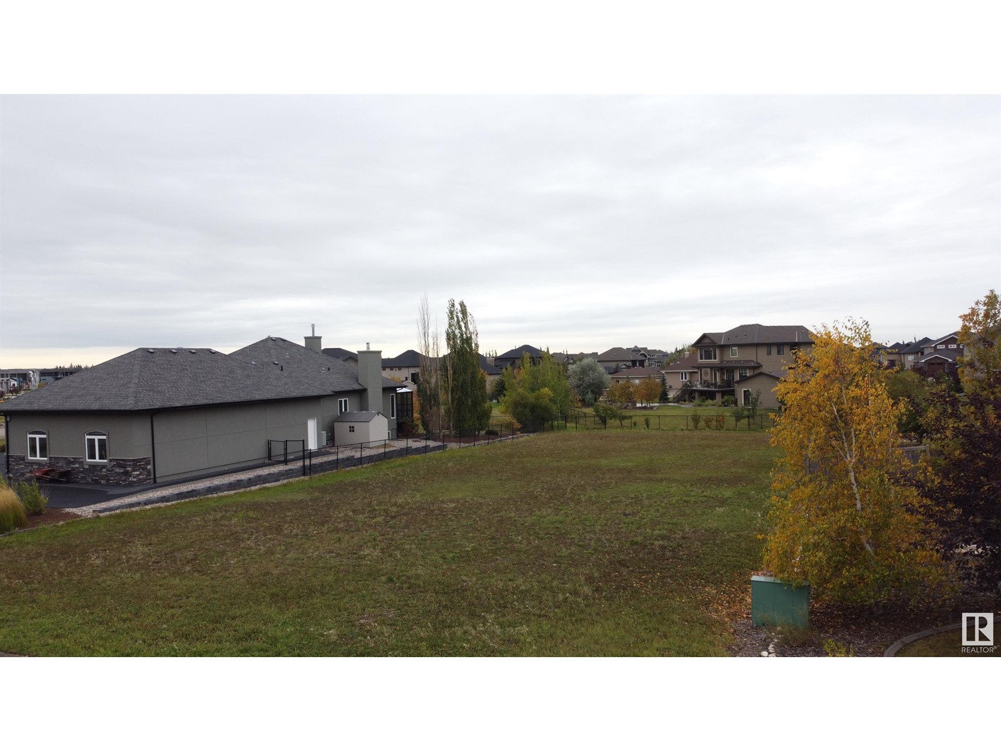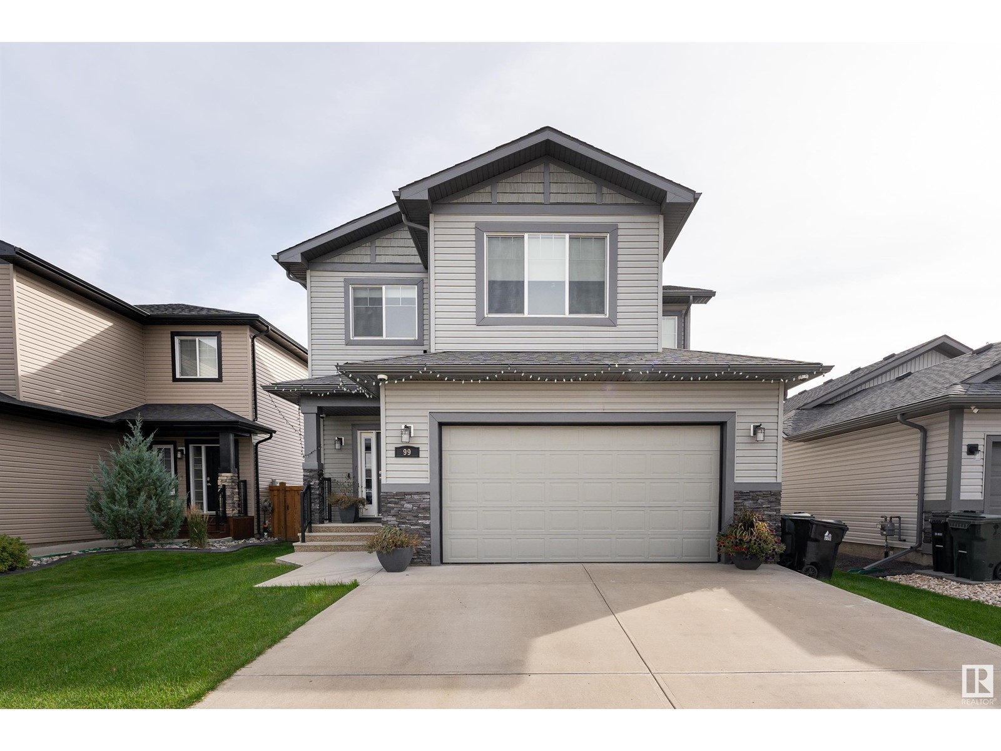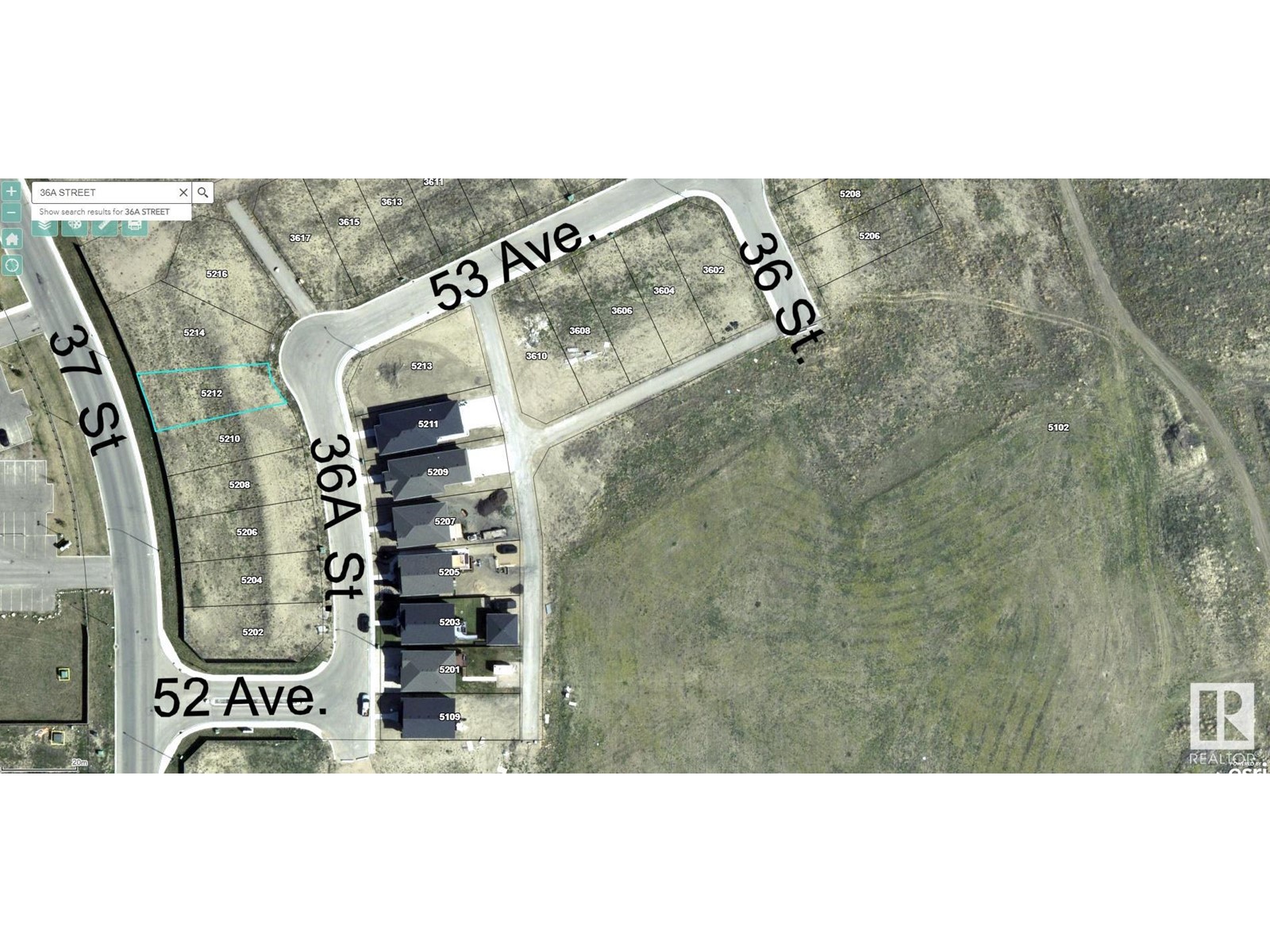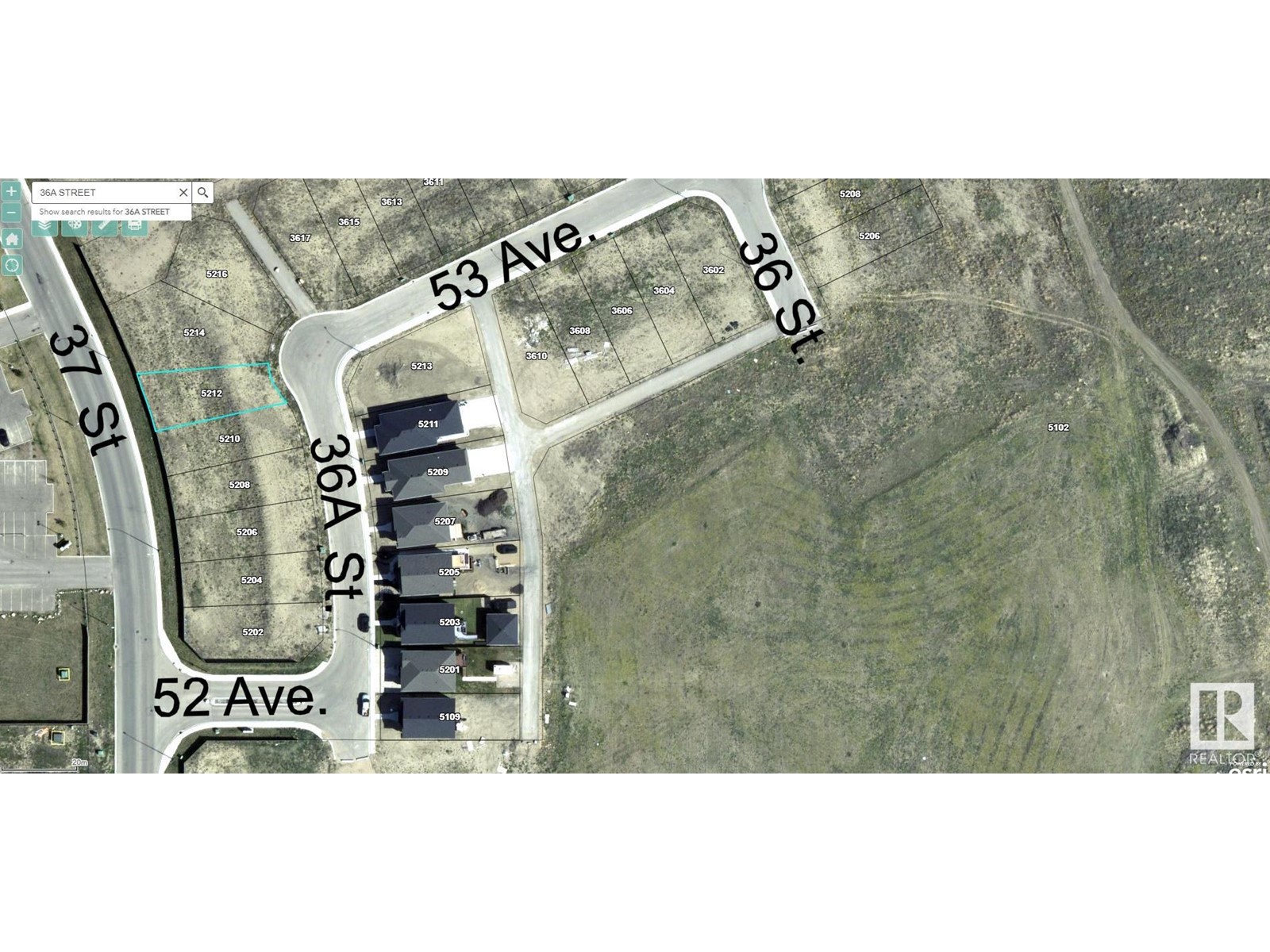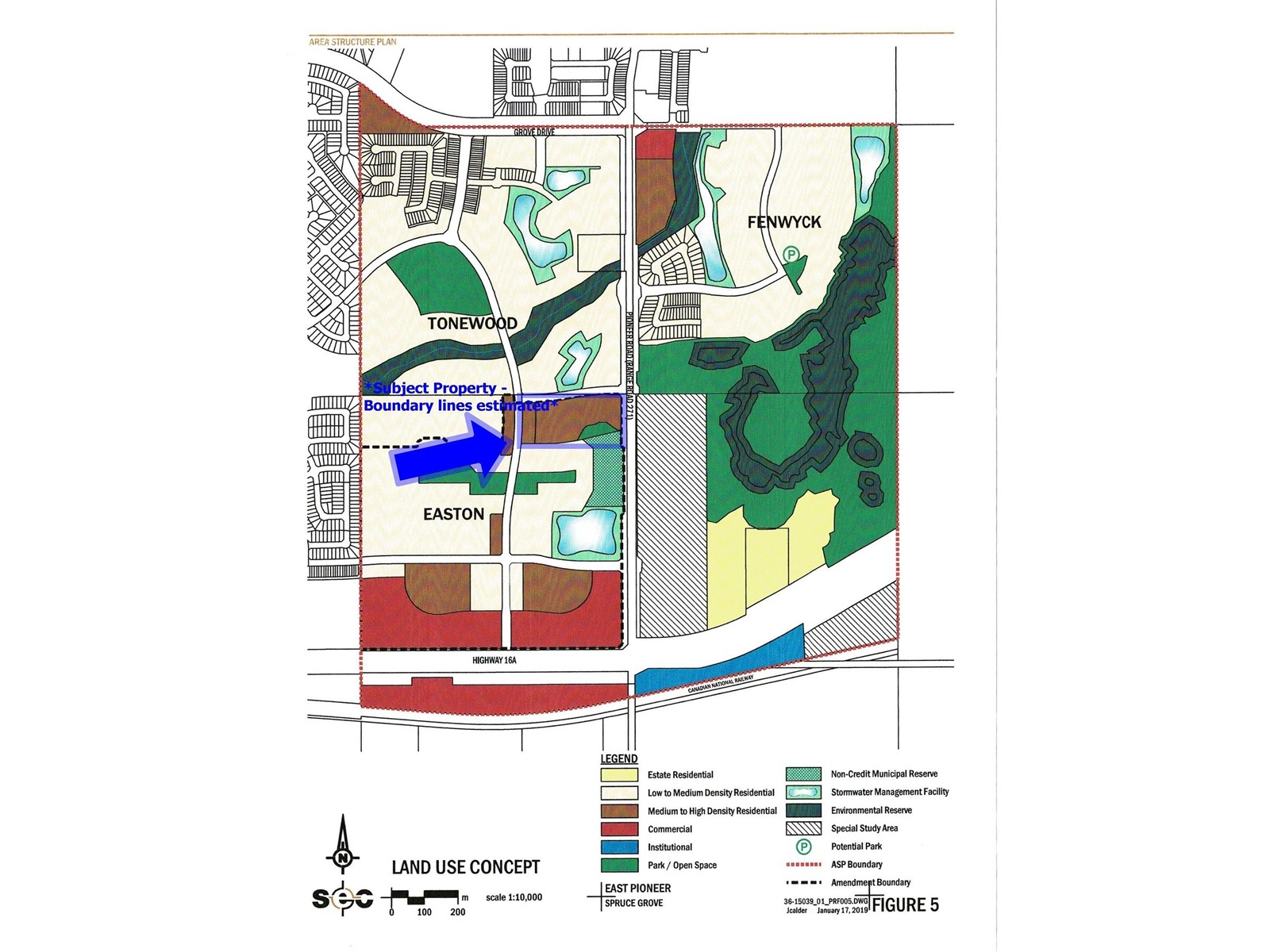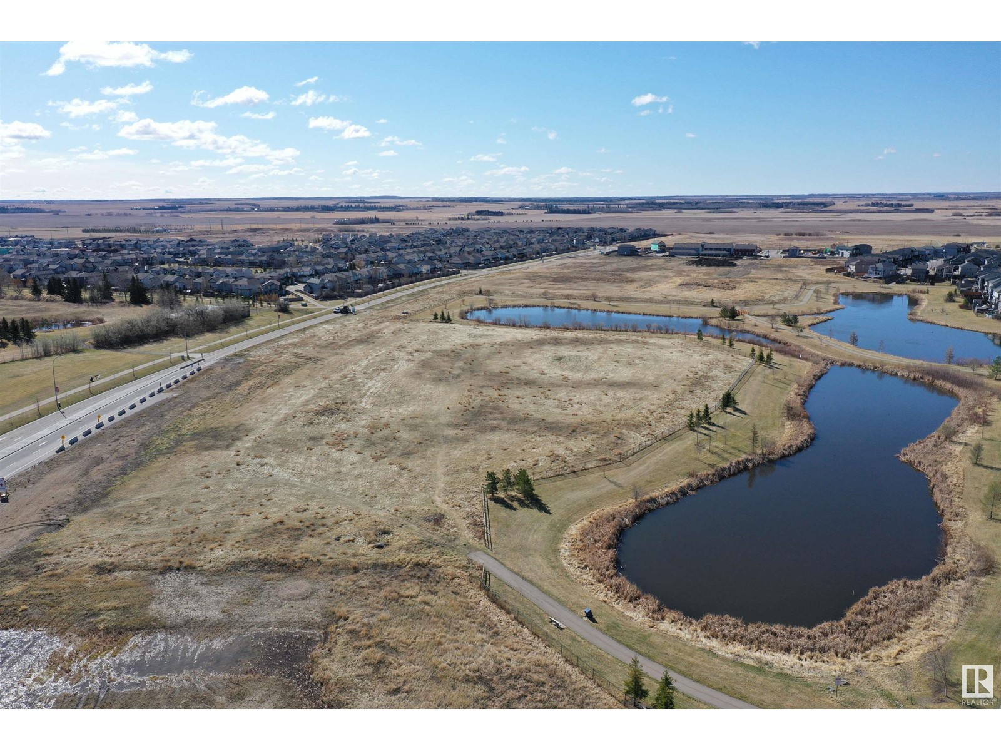1101 Twp Rd 590
Rural Westlock County, Alberta
Freshly renovated and beautifully done modern cupboards with quartz counter tops and toe kick drawers and pop up electrical. No space is wasted . This cozy and welcoming 1032 sq. ft. 3 bedroom 2 bathroom bungalow is situated on 4.72 acres. Only 2 miles off the pavement. The cozy basement is fully developed with extras that include a 3 piece bathroom, a sauna and woodstove. The heated shop is 24'x43' and a 40',x 50' quonset A list of items included will be provided prior to the sale. (id:50955)
RE/MAX Results
245008 Twp Rd 474
Rural Wetaskiwin County, Alberta
Private and Secluded, yet close to ALL amenities! Just minutes away from the town of Millet. This beautiful country home has been continuously upgraded and renovated. Overlooking the Pipestone Creek which meanders on 2 full sides. This well-loved home is situated in a picturesque, parklike setting on 16 acres NOT IN A SUBDIVISION. Ideal for hobby farm! Over 4350 SF of dev't space in this 2-story Victorian style home. Kitchen with white cabinetry & granite counters plus 2 wood FPs, den, formal dining, family & living room. Upper floor: library, primary with WI closet, jetted tub, sep shower, 3 BR with bay windows, W/O basement features granite with in-floor heating, potential for kitchenette, huge family room, 5th BR w ensuite. Easy to add more bedrooms! Deck & wrap around porch. 2022 A/C, 2021 Furnace. Paved driveway from bridge to house. Guest House, Heated Workshop/OS Garage. Easy Commute Airport, Edmonton and Cities nearby. (id:50955)
Maxwell Heritage Realty
26304 Twp Rd 502
Rural Leduc County, Alberta
One of a kind property is a must see, you have opportunity to own 154.91 acres, plus 1643 sqft bungalow and various other farm buildings that includes, garden house, barn - 4 stall, Quonset, Chicken coop building, side barn, located on the corner of Hwy 60 and TWPR 502 in Leduc county. This gorgeous custom built home offers large country style kitchen, has Corian countertops, solid oak cabinets, marble flooring,3 bedrms on main,primary bedrm has 3 pc ensuite,3 pc main bath,family room has wood burning fireplace with electric insert,formal dinning room. 3 season sunroom is electro-sprayed Aluminum (will not rust) has hot tub that stays,double attached garage has floor heating,breezeway from garage to home. Separate entry @ the basement, basement has floor heating and a 2nd laundry,New furnace 2019,two hot water tanks changed 2018,Central vac system,Veranda wraps around 3 sides - duradek. 2 hydrants,3 waterers, 4 yrad lights,2 drilled wells,septic tank with open discharge.Oil revenue is about $37,290 a year (id:50955)
Century 21 All Stars Realty Ltd
23 Chelles Wd
St. Albert, Alberta
Check out this STUNNING SAN RUFO built townhouse in the new St. Albert community of Cherot. This Ronan model is a CORNER UNIT, 3 bed 2.5 bath layout that is the perfect blend of style and function. The OPEN CONCEPT kitchen is accented with QUARTZ countertops, CENTER ISLAND with bar seating, dual-tone cabinets, and stainless steel appliances. The rest of the main level features a 9 ft ceiling, large windows ensuring plenty of natural light, a walk-in coat closet, living area, dining nook, 2 pce bath & mudroom area all making this the perfect space to relax and entertain your family & friends. Upstairs boasts the large primary bedroom with a 4 PCE ENSUITE and WALK-IN CLOSET. Two additional bedrooms, 4 pce bath, and a central laundry room complete the upper level. Outside will feature a FULLY LANDSCAPED YARD with a deck, fence, separate SIDE ENTRANCE, and double detached garage. Amazing location is close to schools, shopping, parks, trails, Ray Gibbon, Henday, and all the amenities St. Albert has to offer! (id:50955)
Royal LePage Arteam Realty
46 Sereno Ln
Fort Saskatchewan, Alberta
The Allure is an 1830 sq. ft. home that is the embodiment of meticulous design intertwined with sophisticated elegance and practical living spaces. 9'ceilings on main & basement level, double attached garage & separate side entrance. Luxury Vinyl Plank Flooring throughout the main floor. Inviting foyer leads to the highly functional U-shaped kitchen that has generous quartz counter-tops (throughout home) a peninsula island with flush eating ledge, over the range microwave, Moen Indie chrome kitchen faucet, undermount sink, full height tiled kitchen backsplash and plenty of cabinets with soft close doors and drawers, large corner pantry & pendant & SLD recessed lighting. Great room and nook have large windows and sliding glass patio doors. A mud room with built-in bench and 1/2 bath complete the main floor. A bright primary bedroom offers a substantial walk-in closet and a 3-piece ensuite with a tub/shower combo. There is a convenient bonus room and a main 3-piece bath. Photos are representative. (id:50955)
Bode
84 Westwind Dr
Spruce Grove, Alberta
As a young couple or single parent, this townhome doesnt just offer value; it presents an opportunity for real financial independence. Its not just a home; its a doorway to endless possibilities, whether its securing your own investment or paving the way for your adult childs journey to homeownership. The Metro Tailored townhome is your canvas, and youre ready to create your masterpiece. Features & Upgrades include:Three floors of living space above ground, Oversized windows on every level for natural light and amazing views, Expansive second-level balcony with metal railings, Double car rear attached garage, Fully landscaped, Low maintenance with with no condo fees, Iron spindle rail. **Photos are for representation only, colours and finishes may vary** (id:50955)
Sweetly
199 Redwing Wd
St. Albert, Alberta
Welcome home to the all new Aspen by Cantiro homes. The Aspen is a perfect sized unit for a first time buyer and is designed for a busy lifestyle. This townhome comes complete with landscaping, fencing, a convenient rear double detached garage and a deck and it has no condo fees. The main floor has a open-concept that features central island eating bar for convenient meal prep and family get-together's. The large dining room area is flooded with natural light that's open to the living room area. The upper floor boasts a spacious primary suite, complete with an oversized walk-in closet, and a beautiful ensuite, providing a rejuvenating retreat after a bustling day at the office. This home also comes with a side separate entrance for future development. Located with in walking distance to the sturgeon river and close to all amenities. (id:50955)
Royal LePage Arteam Realty
114 Hemingway Cr
Spruce Grove, Alberta
Welcome to The Nick, a beautiful 2207 sq ft home featuring a walk out basement in Harvest Ridge! This home has a beautiful Den on the main floor, perfect for a home office, spacious kitchen with walk through panty, dining room with an open to below, and a great room with a fireplace. Upstairs you will find your primary bedroom, with ensuite, large walk-in closet, with access to the laundry room. The second story is finished off with 2 additional bedrooms and bonus room! Optional plans to develop the walk out basement. Photos are representative. (id:50955)
Bode
126 Graybriar Dr
Stony Plain, Alberta
Welcome to this impressive 2,229 sq. ft. two-storey home in the serene community of Stony Plain. The main floor features a spacious living room with an electric fireplace, a dining area, a modern kitchen with a pantry, a versatile den, and a 2-piece bathroom. The upper floor offers a luxurious primary bedroom with a walk-in closet and a 5-piece ensuite, a second master suite with its own 4-piece ensuite and walk-in closet, a third bedroom, a bonus room, and an additional 4-piece bathroom. This home also includes a double attached garage and a basement thats ready for development, giving you the opportunity to customize it to suit your needs. Enjoy the tranquility of a backyard that backs onto parks and trees, along with the convenience of having a golf course nearby. (id:50955)
Sweetly
5 Greenfield Wd
Fort Saskatchewan, Alberta
Discover the perfect opportunity to build your dream home on an exceptional lot in Southfort Estates, featuring a sunny southwest-facing backyard. This prime location is nestled in a fully developed community, surrounded by beautifully maintained properties that enhance the neighborhood's appeal. Enjoy the benefits of a new home without the disruptions of construction noise or debris, as this established area is ready for you to move in. The spacious lot spans 1564.9 m with a generous building pocket of 65.8 x 130.9 ft., and most of the fencing is already complete, adding convenience to your planning. Youll love being within walking distance of scenic trails, parks, playgrounds, and the Dow Recreational Centre, making it easy to embrace an active lifestyle. Plus, all essential amenities, including grocery stores and dining options, are just minutes away. Fort Saskatchewan has so much to offerdrive by and envision the possibilities for your future in this inviting community! (id:50955)
RE/MAX Real Estate
5212 52 Av
Cold Lake, Alberta
Welcome to a quaint private bungalow on a massive lot in Cold Lake south close to all amenities! Featuring over 1200 sq ft on main level, this home has a large kitchen with pantry and a great sized dining room. Gather around the fireplace in the living room with huge picture window. Off the dining room is access the the HUGE back deck where you can enjoy the privacy of your yard. Main floor also has 3 bedrooms, full bathroom. Lower level features 3 bedrooms, a bathroom, and a full kitchen- making possibilities endless. With a double detached garage, landscaped, treed and fenced yard along with a shed - this property is idyllic. Affordability is still available in the growing Cold Lake market! (id:50955)
Royal LePage Northern Lights Realty
99 Hilldowns Dr
Spruce Grove, Alberta
Nestled in the serene and picturesque setting of 99 Hilldowns Drive in Spruce Grove, Alberta, this stunning two-story home offers the perfect blend of comfort and elegance. With four spacious bedrooms and two and a half well-appointed bathrooms, this residence provides ample space for family living. The home backs onto a tranquil pond, offering peaceful views and a natural backdrop that enhances the beauty of the property. Large windows invite natural light to flood the interior, while the open floor plan creates an inviting atmosphere. Whether youre enjoying a cozy evening indoors or relaxing on the outdoor deck overlooking the water, this home offers a seamless connection to nature, providing a serene retreat in the heart of Spruce Grove. (id:50955)
The E Group Real Estate
4915 51 Av
Entwistle, Alberta
This Wonderful 6 Bedroom, 3 Bathroom Bilevel Home is Designed For Comfort & Versatility. Features of This Home Include a Bright Kitchen With Attractive Cupboards & Ample Counterspace, an Inviting Dining Room That Easily Accommodates All Your Family & Friends, a Large Living Room Filled With Natural Light Streaming in-Perfect For Entertaining, a Versatile Rec Room-Ideal For Game Nights, Movie Marathons or a Play Area For Kids, 6 Spacious Bedrooms to Be Used Any Way That Suits Your Needs & 3 Great Bathrooms. The Huge Chain Link Fenced Yard Offers Plenty of Space For Outdoor Activities & Your Beloved Pets, While the Small Fenced Basketball Court is Perfect For the Sports Enthusiasts. Located in a Friendly Neighborhood, it's Just Minutes Away From Shopping, the School & the Pristine Pembina Park. (id:50955)
Century 21 Leading
5214 36a St
Bonnyville Town, Alberta
Build your new home in East Gate on this approx. 40' X 120' walk out lot, zoned R-2. East Gate is an up and coming subdivision on the east end of town, a family friendly neighborhood close to schools, playgrounds, walking trails and offers close proximity to restaurants and shopping. Build your dream home today!!! (id:50955)
Royal LePage Northern Lights Realty
5216 36a St
Bonnyville Town, Alberta
Build your new home in East Gate on this approx. 40' X 120' walk out lot, zoned R-2. East Gate is an up and coming subdivision on the east end of town, a family friendly neighborhood close to schools, playgrounds, walking trails and offers close proximity to restaurants and shopping. Build your dream home today!!! (id:50955)
Royal LePage Northern Lights Realty
3606 53 Av
Bonnyville Town, Alberta
Brand new 1246 sq. ft. bi-level located in Bonnyville's newest residential subdivision East Gate subdivision. Close to McDonald's - Boston Pizza - Tim Hortons. This 3 bedroom bi-level is an ideal starter home!!! Walk-in closet and 4 pc. en-suite off the master a large open kitchen and dining room with deck off of dining room. Privacy fence along the main entrance to this subdivision allows perfect access to this unique community. (id:50955)
Royal LePage Northern Lights Realty
5212 36a St
Bonnyville Town, Alberta
Build your new home in East Gate on this approx. 40' X 120' walk out lot, zoned R-2. East Gate is an up and coming subdivision on the east end of town, a family friendly neighborhood close to schools, playgrounds, walking trails and offers close proximity to restaurants and shopping. Build your dream home today!!! (id:50955)
Royal LePage Northern Lights Realty
5079 47 Av
Lamont, Alberta
GREAT OPPORTUNITY TO OWN YOUR OWN STORAGE LOT IN LAMONT AB! If you're looking for a low maintenance cashflowing investment look no further! This property has lots of potential with 14 storage units, and room for growth to build more. Each unit measures 10' x 20' all with single garage overhead doors. Low overhead and steady income makes this a great investment! Don't miss out! (id:50955)
Maxwell Progressive
Highway 633 And Range Road 54
Rural Lac Ste. Anne County, Alberta
24 Large Recreational Lots adjacent to the north shore of Lake Isle. Vendor Financing is available. Approved for RV's or Cabins. 3 Miles west of Darwell. (id:50955)
Century 21 Masters
181 Pioneer Rd
Spruce Grove, Alberta
Just under 8 acres of Medium-High Density Residential development. Great investment opportunity to build apartment or duplexes off Pioneer Road with excellent highway access. (id:50955)
RE/MAX Real Estate
3610 & 3606 50 St
Cold Lake, Alberta
Exceptional investment opportunity: two adjacent lots with full services available strategically located on the way into Cold Lake. A perfect blend of convenience & visibility, these properties rest on a well-traveled service road, offering easy accessibility for your business. The well-graveled spaces are fenced, ensuring a safe and secure environment, ready for immediate use. These versatile outdoor areas are primed to accommodate everything from vehicle parking to outdoor storage or potential new construction. One of the highlights of this property is an older home that has been transformed into a unique office space. With a charm that's hard to replicate, this building provides a distinctive edge that will set your business apart. Whether you're looking to establish a new business, expand an existing one, or diversify your real estate portfolio, this unique Cold Lake opportunity it for you. (id:50955)
Century 21 Poirier Real Estate
4816 50 Av
Redwater, Alberta
Fantastic opportunity to own your own business in a prime downtown Redwater location with high daily traffic. The property includes all equipment needed to operate a pet grooming business, as it was previously used for, or can easily be converted to suit the business of your choice. (id:50955)
RE/MAX Real Estate
8520 94 St
Fort Saskatchewan, Alberta
Multi-family 3.43 acre development parcel AND NOW INCLIDING 31 TOWNHOME LOTS READY FOR DEVELOPMENT for sale in Fort Saskatchewan! Sitting adjacent to Fort Saskatchewan Community Hospital this parcel is zoned RML (Low Density Multiple Residential) which allows for housing types including duplexes, townhomes and low rise apartment buildings. Close proximity to major shopping centre, recreational facilities and several parks/greenspaces. SouthPointe in Fort Saskatchewan is a family-friendly community that offers a mix of modern conveniences and small-town charm, making it a great place to live for families, young professionals and retirees alike. Its located 30 minutes away from Edmonton, providing easy access to the larger city while maintaining a quieter, suburban feel. The community features a variety of home types, including single-family homes, townhomes and quick possession homes with diverse architectural styles. (id:50955)
RE/MAX Real Estate
5509 46 St
St. Paul Town, Alberta
Business Opportunity for the Community Minded - Want to make a difference in your community? This unique facility that has been licenced in Alberta for many years is the way to do just that. Built above & beyond provincial safety standards, this 1,848 sq ft multi bedroom treatment center includes a large kitchen/living area, laundry and office space. Outside you'll find a large back deck, the 50'x32' school with it's own kitchenette, learning & recreational space, the Iron Horse Trail and access to the small community lake for some recreational fun. To make transition easier, the policy book & all daily forms are included. Grocery stores, gas stations & restaurants are just a few blocks away for convenience of day to day operations. Owner is open to leasing facility to qualified tenants. Check out this unique opportunity today. (id:50955)
Century 21 Poirier Real Estate






