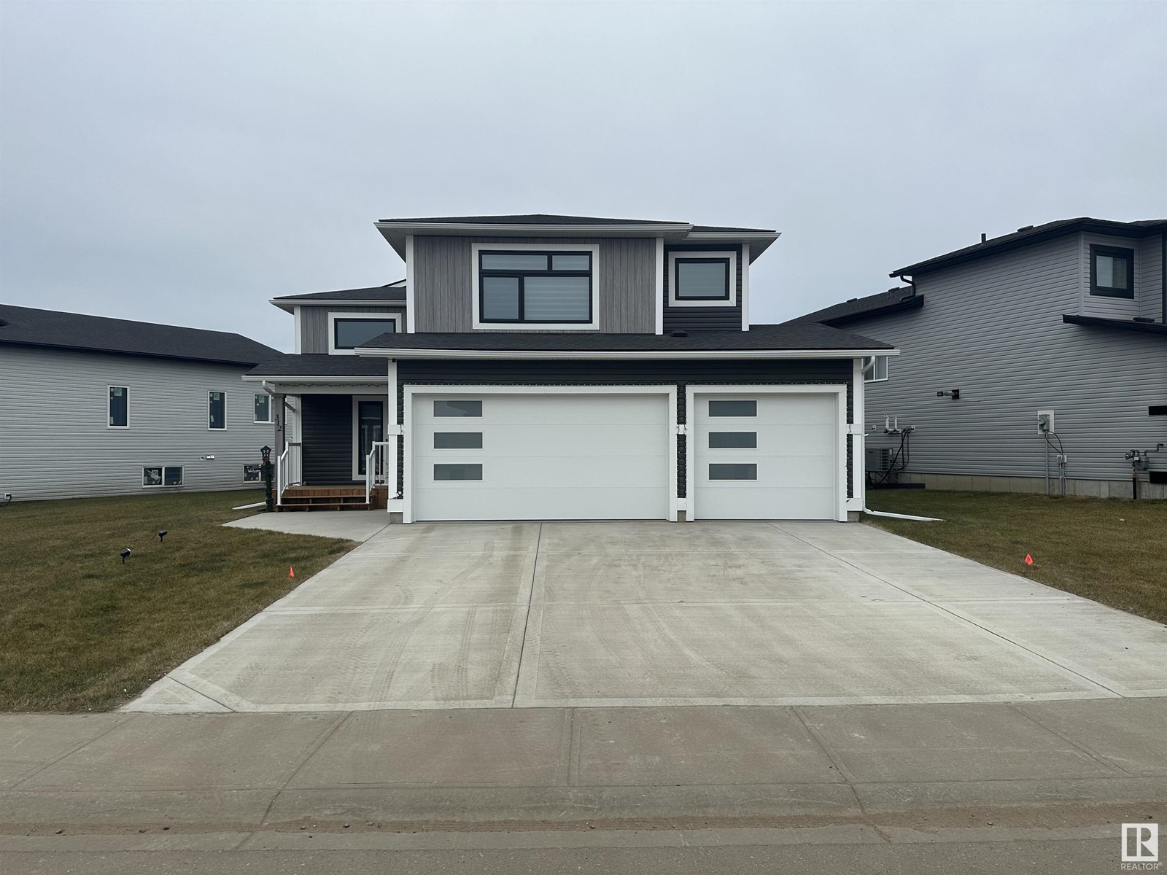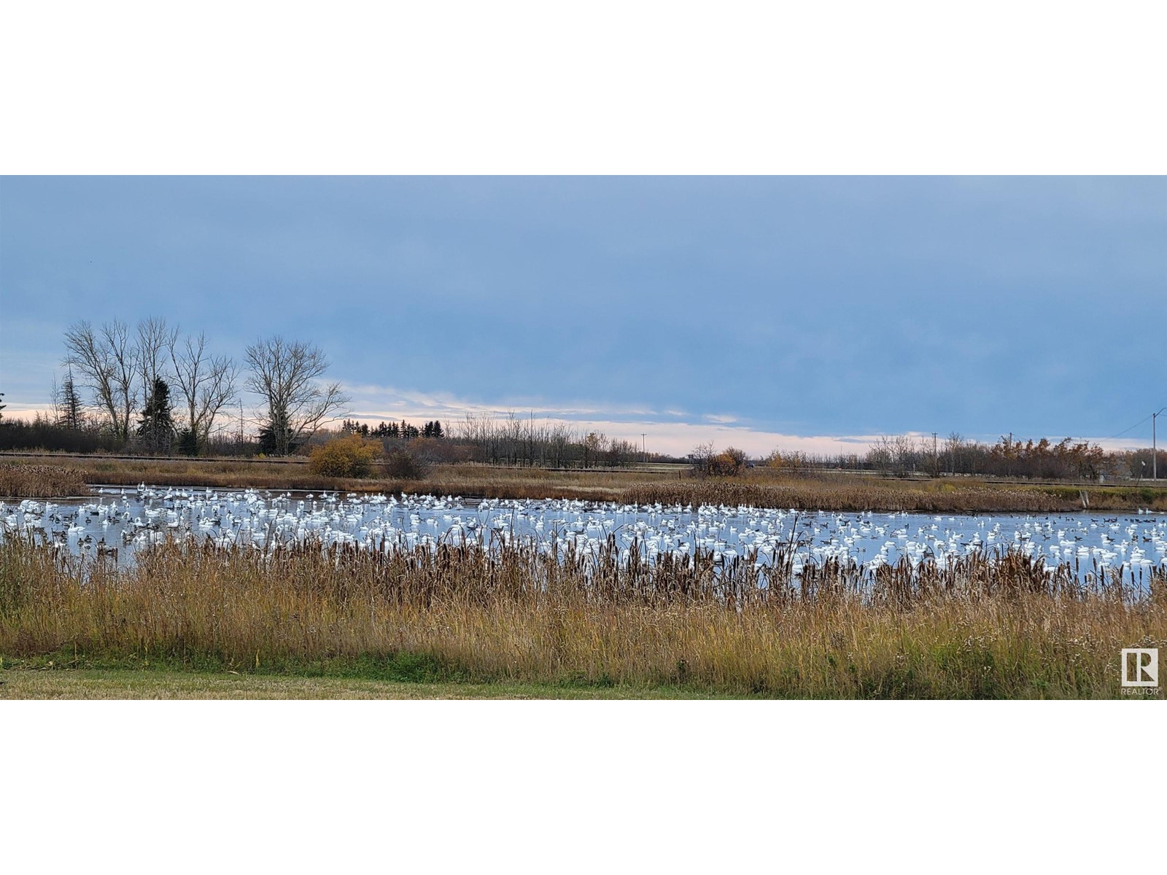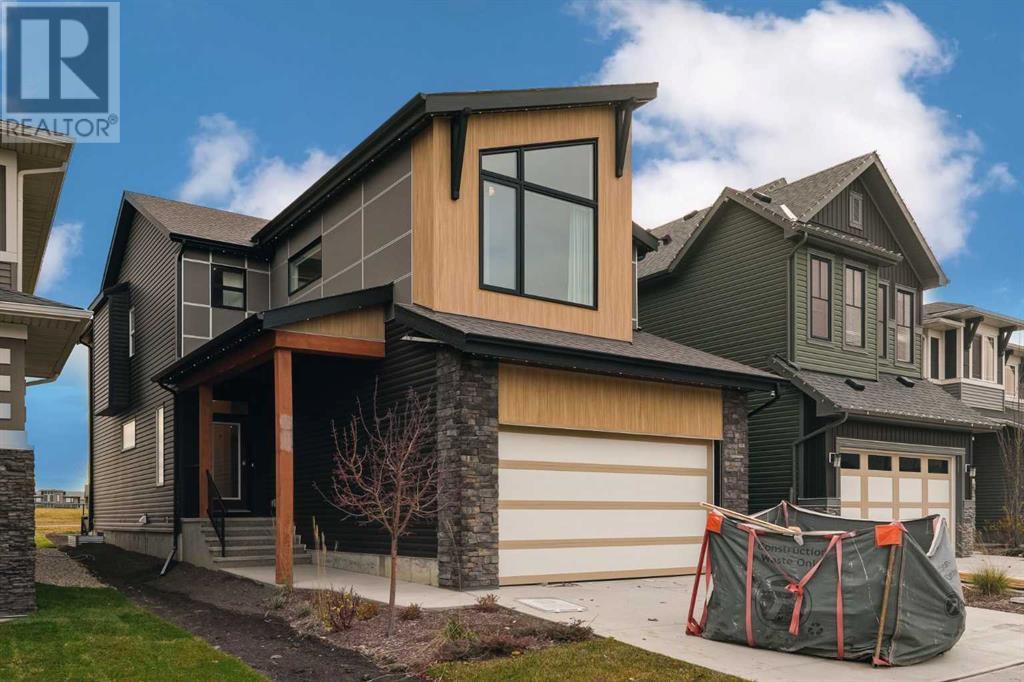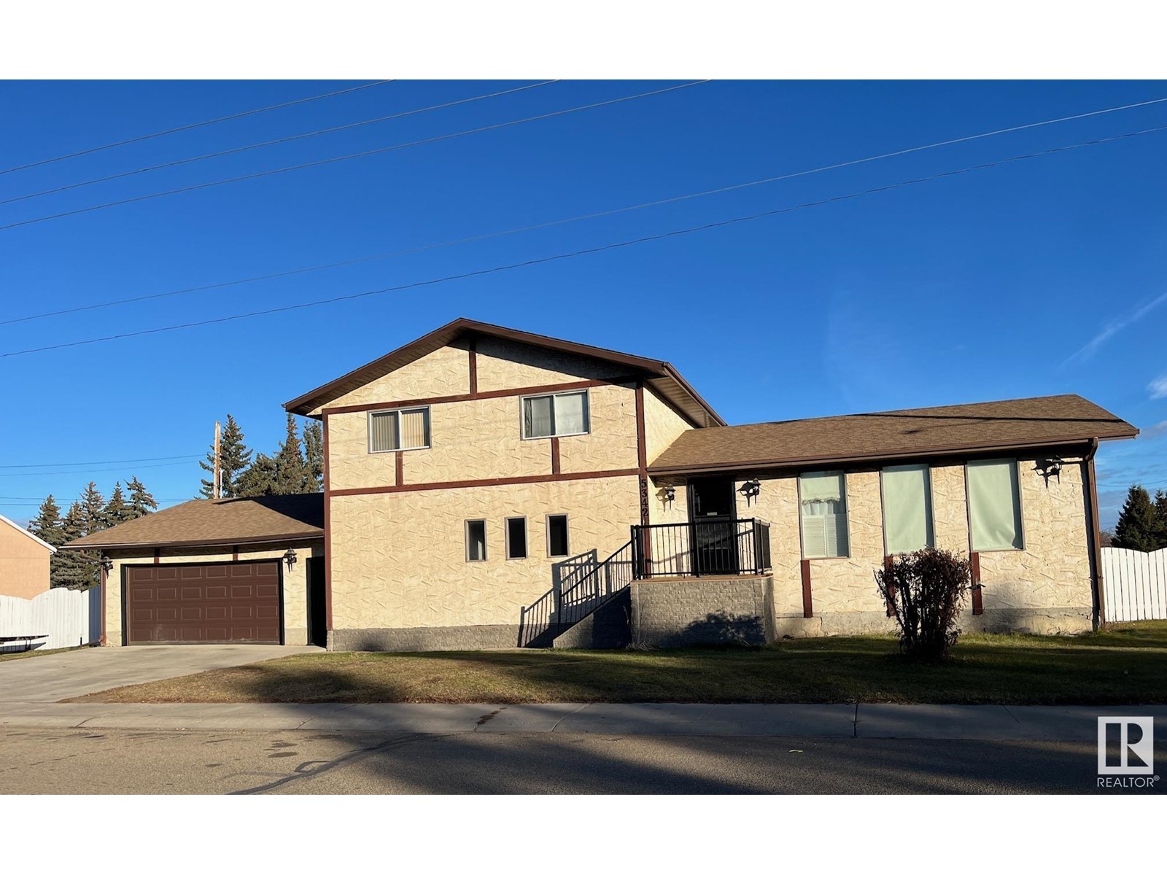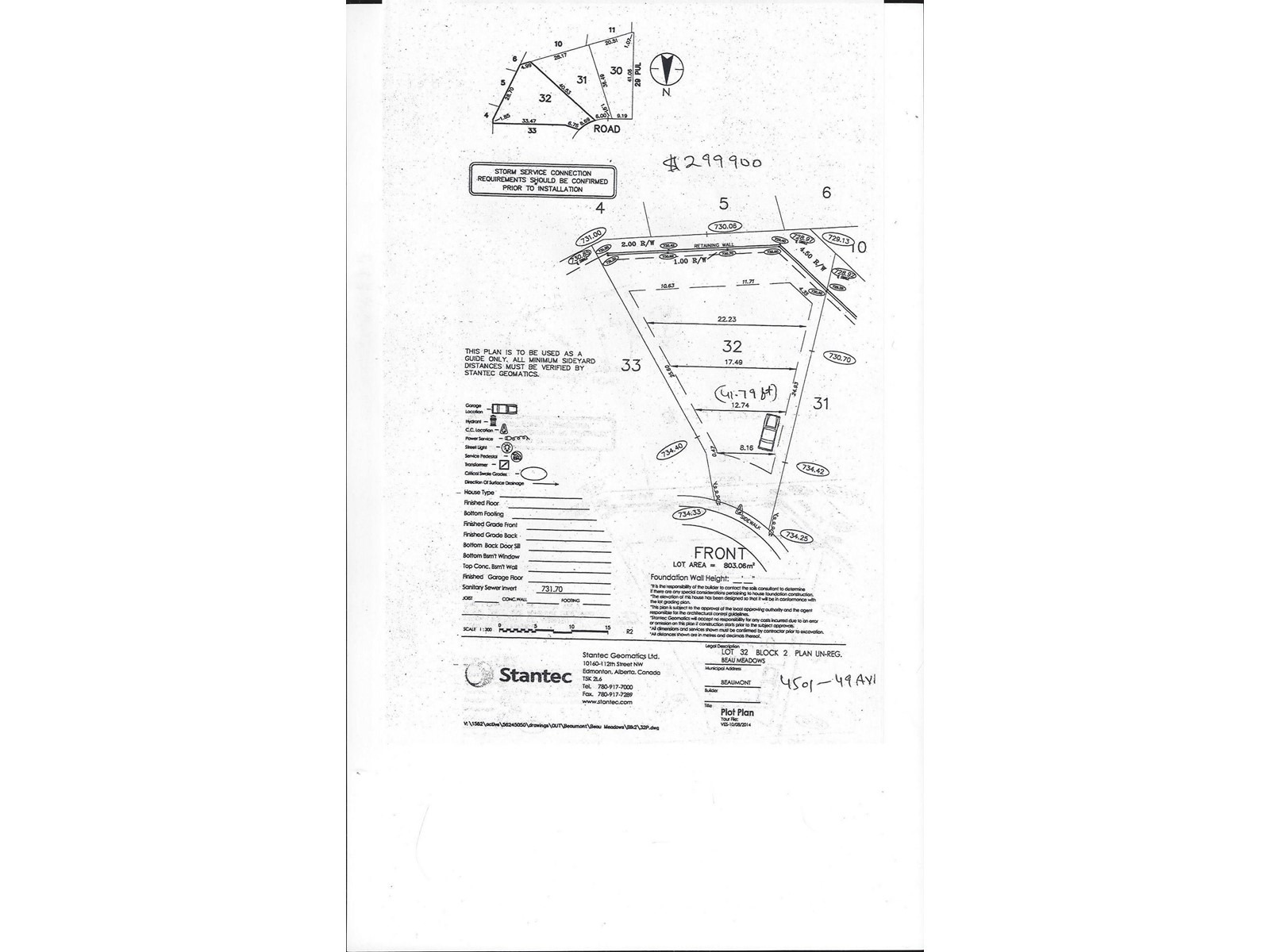4 Harrow Cl
Ardrossan, Alberta
Check out this stunning architecturally designed modern farmhouse styled home located in Strathcona County's fastest growing community! Built by Cambellton Homes, this gorgeous property has a nice sized yard and is tucked away in a quiet cul de sac. The main floor will feature a stunning kitchen with high end cabinetry, walk through pantry, stainless steel appliances and loads of quartz!!! It overlooks the great room that features a gorgeous gas fireplace and has an abundance of windows allowing in a ton of natural light. There is plenty of space in your main floor home office, and an extra large mudroom with lockers for the kids. Upstairs you will find three large bedrooms with the primary featuring a gorgeous spa-like ensuite and large walk-in closet. The bonus room separates you from the additional two bedrooms and four piece bath. You will love your triple attached garage that has room for your toys!!!! A MUST SEE HOME!!! (id:50955)
Royal LePage Prestige Realty
152 Hemingway Cr
Spruce Grove, Alberta
This beautifully built new home is almost 2000 sq ft with a front attached triple car garage, this is a rare find! Your main floor offers a beautiful foyer with access to your open concept living space. Kitchen is equipped with a large island with eating bar, quartz countertops with undermount sink, stainless steel appliances, and access to your walk-through pantry. Upstairs you will find a spacious bonus room, laundry, 2 additional bedrooms, full bathroom, and primary bedroom which includes a private 5-piece bathroom and walk in closet. Photos are representative. (id:50955)
Bode
156 Ravine Dr
Devon, Alberta
Discover your dream oasis at Ravines of Devon! This remarkable 1358m2 lot boasts a coveted south-backing orientation, offering breathtaking views of the serene ravine and winding walking trails. Nestled in the heart of Devon, enjoy the convenience of nearby amenities, picturesque river valley paths, and biking trails. With seamless access to HWY 60, just a short 15-minute drive to EIA and 17 minutes to west Edmonton, this location offers the perfect blend of tranquility and accessibility. Don't miss the opportunity to build your ideal home in this idyllic setting! (id:50955)
RE/MAX Excellence
203 Caledon Cr
Spruce Grove, Alberta
This brand-new home will be ready to move in early 2025! With 3 bedrooms, 2 bathrooms, bonus room, and an open concept main floor you will have all you need. Your primary bedroom has a dual vanity, free standing tub, walk in shower, and spacious walk-in closet. The great room has been upgraded to include an electric fireplace. Other features included quartz countertops with undermount sinks throughout the home, 42'' upper cabinets with shaker doors, and luxury vinyl plank flooring thought-out the main floor, bathrooms, and laundry. Photos are representative. (id:50955)
Bode
42 Kenton Woods Ln
Spruce Grove, Alberta
Tucked away on the sought after street of Kenton Woods Lane on .2 of an acre lot awaits an impeccable home that will leave you with a lasting impression. With over 3,800sqft above grade, 4 beds, 3.5 bath this luxury home exudes elegance & class around every corner. Feat. rich oak flooring, a spacious kitchen with s/s app, upgraded cabinets, granite counters & custom built ins throughout, w/t pantry, formal dining, main floor den/office, coffered ceilings, dual sided stone facing fireplace that continues on two levels, 33x30' driveway, f/f triple heated garage w/ epoxy floors & so much more! Soaring vaulted ceilings welcome you to the top floor showcasing a one of a kind chandelier and hosts 3 beds (one with an ensuite) an elevated bonus room, laundry, desk area plus the generous primary complete with a 10x14 balcony & a 12x13' spa-like ensuite. The basement is roughed in for a kitchen/bath w/ separate entry ideal for an in-law suite. This home is in a class of it own and is ready for you to call it home. (id:50955)
RE/MAX Preferred Choice
#10 1001 7 Av
Cold Lake, Alberta
Beautiful townhouse located a block away from the Marina/Lake, shops, and restaurants. This 3 fully finished leveled townhouse is a desired end unit with a walkout basement! The open concept main level features a large kitchen with plenty of counterspace and eat up counter. A beautiful custom electric fireplace with large mantle and bookshelves creates a cozy living area while a good size dining area rounds off the main living area. The upper level features a bright primary bedroom with a nice ensuite and walk-in closet. There is a 4 piece second bathroom, additional bedroom, and laundry to complete this floor. The rare walkout basement has lots of natural light, a good size family room, and a bathroom. (id:50955)
Royal LePage Northern Lights Realty
324 Fundy Wy
Cold Lake, Alberta
Modern Hailey style home built by Kelly's Signature Homes Ltd, with a triple heated garage, located in Cold Lake North - close to Kinosoo Beach, the hospital, and walking trails! The yard will be fully landscaped and fenced and includes a concrete driveway. This home also backs onto a brand new walking trails! As you open the front door you are greeted with an impressive entry with access to the garage and then a few steps up to the great room with 10ft ceilings and consisting of a living/dining/kitchen. The kitchen will have modern custom cabinets with quartz countertops, and a good size island with a $4000 appliance credit. Also on this floor are two bedrooms and the main bathroom. Up a few steps and you are in the large primary bedroom with 2 walk in closets, and FULL ensuite with tiled shower & separate tub. Main level flooring is a combination of tile & vinyl plank, and the fully finished basement will have in-slab heat and consist of a big family room, 2 more bedrooms and a full bathroom. (id:50955)
Royal LePage Northern Lights Realty
5010 46 St
Redwater, Alberta
Welcome to this under-construction bi-level house, featuring 1600sq ft of living space on a spacious 8000 sq ft lot. This home offers 3 bedrooms and 2 full bathrooms, showcasing attractive finishes throughout. A separate entrance leads to the unfinished basement, which presents an opportunity for development into a legal suite for potential rental income. For reference, you can view a similar home built by the same builder in Edmonton. (id:50955)
Royal LePage Arteam Realty
680 Astoria Wy
Devon, Alberta
Experience modern luxury in this stunning home backing onto a ravine in the Ravines at Devon. With 4 bedrooms, 2.5 bathrooms, and a versatile layout, this home is designed for both comfort and style. The main floor features sleek vinyl plank flooring, 9-foot ceilings, and an open-to-above living room that fills the space with natural light. The gourmet kitchen boasts high-end finishes, perfect for casual meals or entertaining, while a main-floor bedroom offers flexibility for guests or a home office. Upstairs, enjoy 3 spacious bedrooms, a bonus room, and a den. The master suite is a true retreat with its spa-like 5-piece ensuite. The unfinished basement, complete with a separate entrance, provides endless possibilities for customization. Blending elegance with functionality, this home is perfect for modern living. (id:50955)
Sterling Real Estate
134 Willow Dr.
Wetaskiwin, Alberta
Prime location, you want peace and quiet then this is the home for you. Backs on to playground, park and green space. Completely fenced yard with 3 tiered deck, RV parking and 6 man hot tub. This 1922 sqft 4 bedrooms, fully developed 2 Storey, 4 bathrooms, main floor laundry, 2 new furnaces, new A/C unit, newly painted and new flooring throughout, large country kitchen, family room with wood burning fireplace, living room vaulted ceiling, full gym and games room basement, This home was a custom built home with 6 walls which wasn't code in the 80's. (id:50955)
Century 21 All Stars Realty Ltd
5028 50 Av
Holden, Alberta
Vacant residential lot for sale, close to all amenities (id:50955)
Professional Realty Group
21 Sumac Cl
Fort Saskatchewan, Alberta
An amazing value for a brand-new single-family home in Sienna. This home has been upgraded with spindle railing and an electric fireplace. Also included are quartz countertops with undermount sinks throughout the home, vinyl plank flooring and lush carpets, stainless steel kitchen appliances, bonus room and a 5 piece ensuite! (id:50955)
Bode
306 Juniper Cv
Leduc, Alberta
Step into the Aera model, where contemporary elegance meets luxurious comfort. This home welcomes you with a gallery kitchen, complete with a stylish hood fan above the stove and sleek, full quartz finishes, adding sophistication throughout. The main level also features a cozy great room with a fireplace, creating an inviting ambiance, and an open-to-above stairwell that adds a touch of grandeur. Upstairs, a versatile bonus room awaits, perfect for work, play, or relaxation. A nearby laundry room with a linen closet brings ease to daily living. The primary bedroom serves as a private retreat, complete with an ensuite featuring a separate shower, a relaxing drop-in tub, and a large walk-in closet. With a spacious mudroom, a welcoming foyer, and an additional side entrance, the Aera offers the ideal blend of style and practicality for a dynamic lifestyle. Photos are representative. This under construction San Rufo home will be ready for possession this spring 2025. (id:50955)
Bode
1313 Chinook Gate Green Sw
Airdrie, Alberta
SHOW HOME FOR SALE! The stunning Dawson show home in Chinook Gate is for sale! This beautiful show home is loaded with upgrades and designer touches throughout and backs onto a green space. Featuring 5 bedrooms, 3.5 bathrooms and nearly 3,000 square feet of developed living space, this beautiful brand new home is perfect for a growing family of any size! The custom designed designer kitchen features natural wood cabinets accented by turquoise upper cabinets. The kitchen is complete with quartz countertops and a suite of stainless appliances including a built-in oven and gas cooktop. A butler's pantry and walkthrough pantry with built-in shelving leading to the mud room provide added convenience for everyday living. The kitchen overlooks the large dining area and sprawling living space. The large living area is complete with a central gas fireplace, custom window treatments and a wall of windows overlooking the backyard. The main level is complete with resilient vinyl plank flooring and a 2 pc powder room. Open iron spindle and maple railings lead to the second level where you'll find the bonus room at the front of the home, overlooking the front street. The primary suite is complete with a walk-in closet and 5 pc ensuite including a soaker tub, a walk-in shower and dual sinks. Two more generous-sized bedrooms, a full bathroom and laundry room complete the second level. The fully developed basement has a central rec room, two bedrooms and a full bathroom - perfect for a growing family or space for visiting guests. Located in the heart of Chinook Park, this beautiful brand new show home is loaded with upgrades including custom wall colours, wall treatments, designer lighting, elevated window treatments and so much more. This is your opportunity to buy a brand new show home and move-in before the end of the year! This new home includes builder warranty and Alberta New Home Warranty. (id:50955)
Charles
5342 45 Av
Vegreville, Alberta
This Is one Spacious Home !!! with RV Parking and a Fully Fenced Yard with east facing deck. Well, over 2000 sq.ft. of living space this 3 bedroom 3 bathroom home has so much to offer. Sunk in living room and a Sunk in Family Room a spacious kitchen with a breakfast area plus a dining room. Come in from the double oversized garage and enter a main floor laundry room with at bathroom and an office/bonus room. On the upper floor you will find 3 large bedrooms and a 4pc. bathroom. The basement is unfinished but there is a roughed in bathroom and go down to another basement area perfect for storage. QUICK POSSESSION IS AVAIABLE. Close to school, soccer fields, and a quick walk to rec. facilities. (id:50955)
RE/MAX Elite
159 River Valley Estate
Whitecourt, Alberta
This beautiful 3 bedroom 2 bathroom 1994 home offers beautiful hardwood flooring , open floor plan and large impressive kitchen with plenty of built-ins and skylight, separate laundry room and large master bedroom with walk-in closet and full 4-piece ensuite.. Shingles were replaced in 2015. All appliances including a freezer are staying with this home. MOVE-IN READY !!! (id:50955)
RE/MAX Advantage (Whitecourt)
75, 145 East River Road
Hinton, Alberta
Looking for a mobile at the edge of the mobile park with a large secluded private yard? This is the one! 75-145 Parklane is a 3 bed and 1 bath home. This mobile has a metal roof, functional kitchen and dining space. There is also tons of storage. The yard offers multiple parking stalls, a fully fenced landscaped yard with mature trees and shrubbery adding to its feeling of seclusion and security. The back has a large private deck space perfect for barbecuing and recreation. updates include,New flooring, new dishwasher, new hot water tank, new sub floor in closet and addition, replaced all rotten boards on deck new stairs front and back, plumbing fixtures removed and capped, new outside faucet and heat tapes, new paint, duct cleaning, new floor under sink cabinet, new seal toilet and bath tub, repair kitchen tap leak, new electrical outlets and floor vents, replaced blinds, charcoal fan (in place of hood vents) roof sealed, deck roof sealed, new fascia boards, baseboard heater(bedroom attached) bathtub faucet attached, under sink cabinet floor replaced, dryer ducted to outside wall, soft area on roof replaced, drain pipes extended away from deck, outside electrical plugs replaced with gfi, clothes line installed with cement. Trellis repainted, smoke alarms installed, 3 in 1 co2 meter, closet fixture (bedroom) only have neighbours on the back side of your home! Lot rent is 660/month, includes municipal water & sewer plus park management. (id:50955)
RE/MAX 2000 Realty
5278 51 St
Mayerthorpe, Alberta
First Time Buyers and Investors!! 4 bedroom and 1 bath home looking for new owners. Large corner lot with lots of space with single car garage. Close to all amenities such as Schools, Shopping, Hospital and downtown. Mayerthorpe is a wonderful community with great access to hiway 43, Whitecourt, Blue Ridge and the great outdoors. Must See!! (id:50955)
RE/MAX Real Estate
4501 49 Av
Beaumont, Alberta
Walk Out Lots!!! Ready to build dream home on Large Walk out with South Facing Back Yard. Only 12 min from Anthony Henday and 50 Street. Beaumont offers the advantage of proximity to the city of Edmonton and Airport while providing a full range of services within a friendly town environment. Your new home is close to downtown, restaurant, Grocery stores, Schools, Parks, Pathway, Golfing, Aqua-fit center, and rec center. Note: GST included in this Price. (id:50955)
Sterling Real Estate
315 Ravine Vi
Leduc, Alberta
Welcome to Ravine Villas! This delightful 1452 sqft END UNIT BUNGALOW in a 45+ complex offers LOW-MAINTENANCE LIVING in a well-managed community. The spacious layout features 1+1 bedrooms, den, 2+1 baths, & HEATED DBL ATT GARAGE. The living room is bright & airy, highlighted by VAULTED CEILINGS & a charming GAS FP. The bright eat-in kitchen has ample cabinets & counter space, & access to the west-facing DECK, ideal for enjoying stunning sunset views. A versatile DEN offers a perfect space for an office, dining, or hobby room. The LARGE PRIMARY SUITE boasts a W-I CLOSET & private 3pc ENSUITE. Additional full bath on main & MUDROOM/LAUNDRY provide great functionality. The spacious partially finished basement (needs flooring) provides a REC ROOM, extra bedroom, full bath & lots of STORAGE. Enjoy comfortable living w/ AC, & UPDATED HWT. Fantastic location, w/ access to nature trails, close to shopping, golf, airport & more. This bungalow in Ravine Villas is a must-see for comfortable & convenient living! (id:50955)
RE/MAX Real Estate
35 Penn Pl
Spruce Grove, Alberta
Dare I say this is THE prettiest home on the block? Every detail is eye-catching and impressive. The main floor features an open to below style living room with soaring windows and floor-to-cieling black ceramic fireplace. The kitchen is a chefs dream with stunning black kitchen cabinetry contrasted with white quartz counters & top of the line appliances. The black accents continue past the walk-through pantry into the mudroom, complete with custom built ins. The main floor offers a front office with a window, & upstairs are 3 generously sized bedrooms & a bonus that could easily be a 4th bedroom. The primary ensuite is a 5 piece with dual sinks, walk-in shower, soaker tub, separate toilet, walk-through closet leading to the laundry. The basement is unfinished basement with 2 windows, a separate entrance, and 9 ft ceilings - ideal for a suite. The double garage features extra high ceilings & a floor drain. Recently fenced & landscaped, act quickly before this BEAUTIFUL home is gone! (id:50955)
Exp Realty
4507 51 St
Millet, Alberta
WATCH YOUR KIDS WALK TO SCHOOL! UPDATED SIDING & WINDOWS! GREAT LAYOUT! Looking for plenty of living space on a budget across the road from a playground? This 1397 sq ft 5 bedroom, 3 bath bungalow combines exceptional value with functional living. The main floor features a spacious living room, leading to your open concept u-shaped kitchen / dining / family room w/ wood burning fireplace & sliding door for yard access. 3 beds up including the primary w/ 3 pce ensuite & closet, 4 pce bath, and laundry at the mudroom. Your basement is partially finished, with framing, paint, and doors on; add the trim and carpet and its complete! 2 large bedrooms, 3 pce bath, canning kitchen / future wet bar, and plenty of storage space. Outside, the yard is fully fenced and backs an alley for future RV parking, large shed, and patio area for summer BBQs or entertaining. Portion of the roof shingles are new. Only steps to the school, and walking distance for groceries, restaurants, etc; location is great! Don't miss it! (id:50955)
RE/MAX Elite
246 Canter Wynd Wd
Sherwood Park, Alberta
Welcome to this stunning, brand-new 3 bed + den located in Cambrian community. BACKING dog park + Extended drive way. As you step inside, you'll be greeted by an abundance of natural light and an open concept floor plan creating an airy ambiance. The generous kitchen features ample counter and cupboard space, complemented by a modern finishes. Unwind in the warmth of the fireplace in the main living area, ideal for both relaxation and hosting guests. On the upper level, you'll find 3 generously sized bedrooms, including the primary with a luxurious ensuite and a huge walk-in closet. The bonus room offers versatility, perfect for entertaining or enjoying family time. Convenience is key with top-floor laundry and an additional 4 pc bathroom. The unfinished basement awaits your personal touch, offering endless possibilities. Step outside onto the deck, overlooking backyard, with lots of space for activities. (id:50955)
Exp Realty
14 Elderberry Pt
Fort Saskatchewan, Alberta
STUNNING! Where QUALITY meets MODERN STYLE, this SANTOS BUILD home will certainly impress any buyer. Perfectly located in a quite cul-de sac with close access to Green space , park& walking paths. Upon entering you are greeted with a Built in bench perfect for your hats and to sit and put your shoes on & 2 Piece bathroom to your right. The kitchen boasts craft cabinetry with ample storage, oversized island. The living room is designed with a striking finished fireplace that stretches to the ceiling, a Hidden Den will be found just of the dinning room. The mud room offers a Gorgeous storage bench with access to a Heated tandem Triple attached garage. Upper level offers a bright bonus room. A dreamy primary suite into a elegant 5-pc ensuite bath with his & hers vanities, spa like shower & a relaxing stand alone soaker tub & large walk-in closet attached to youu spacious laundry room with a sink. The Upper level is finished with 3 additional bedrooms, 4 pc bath, . PHOTOS COMING SOON. (id:50955)
2% Realty







