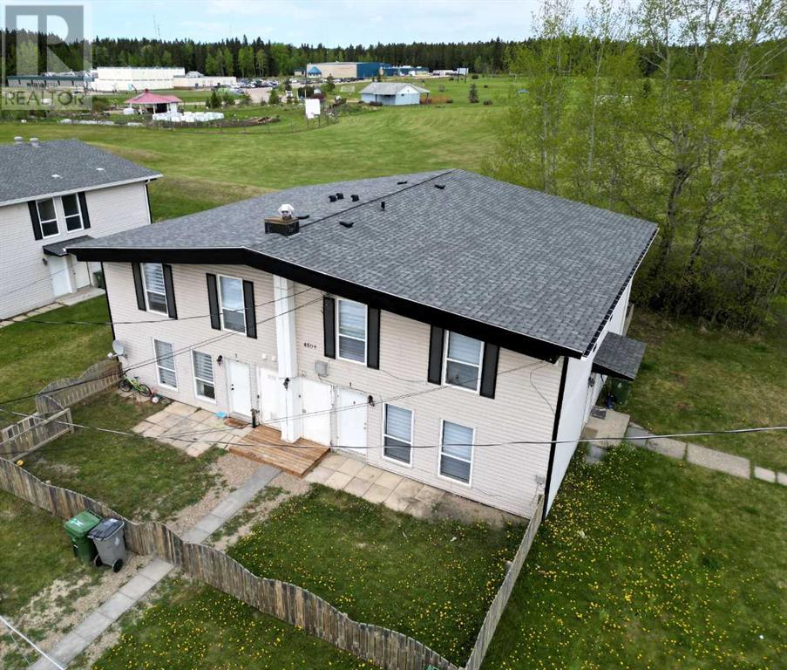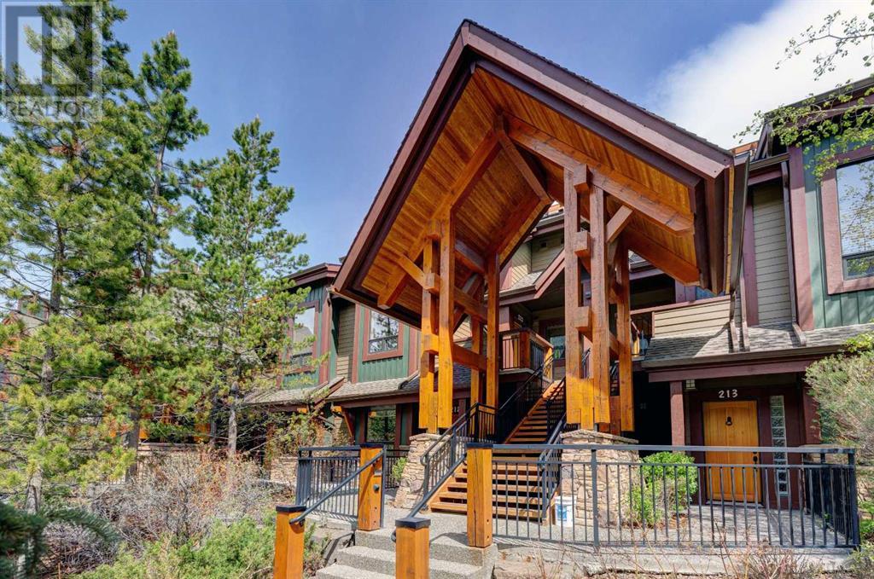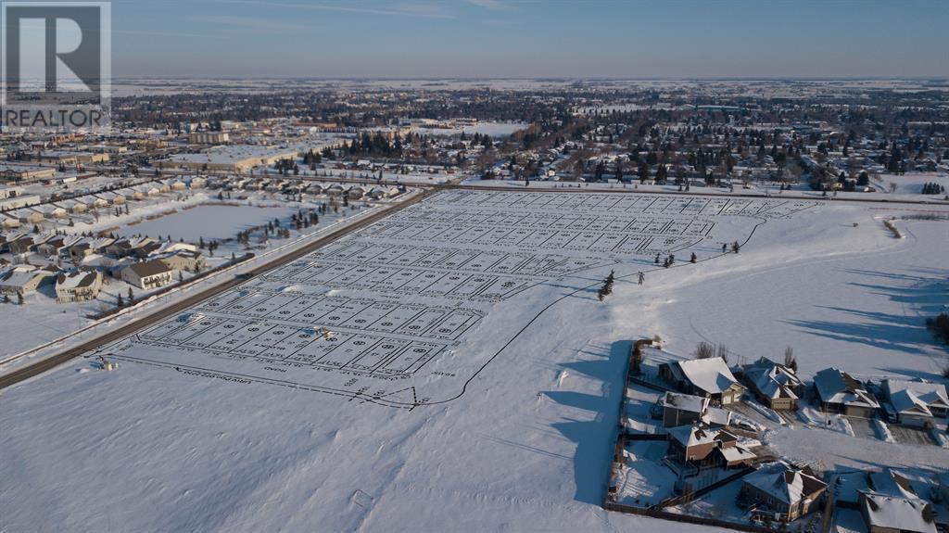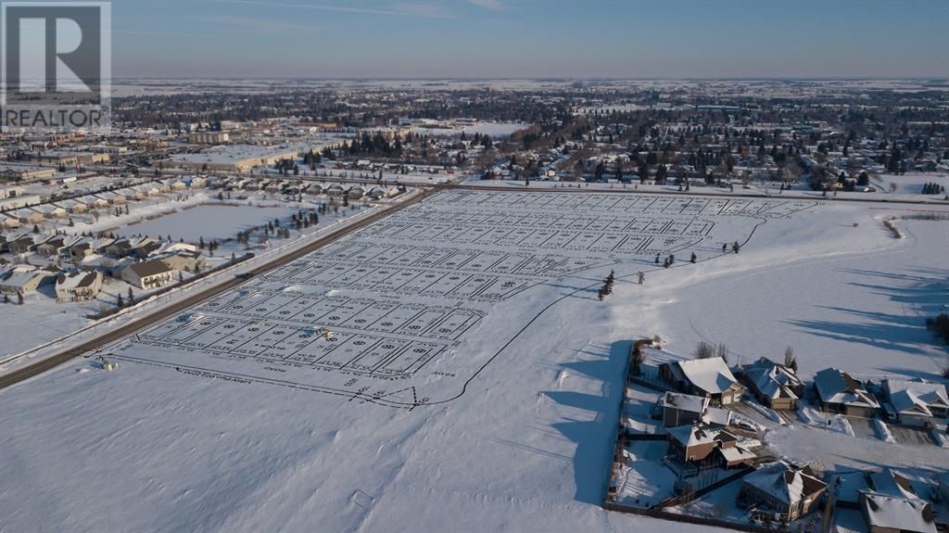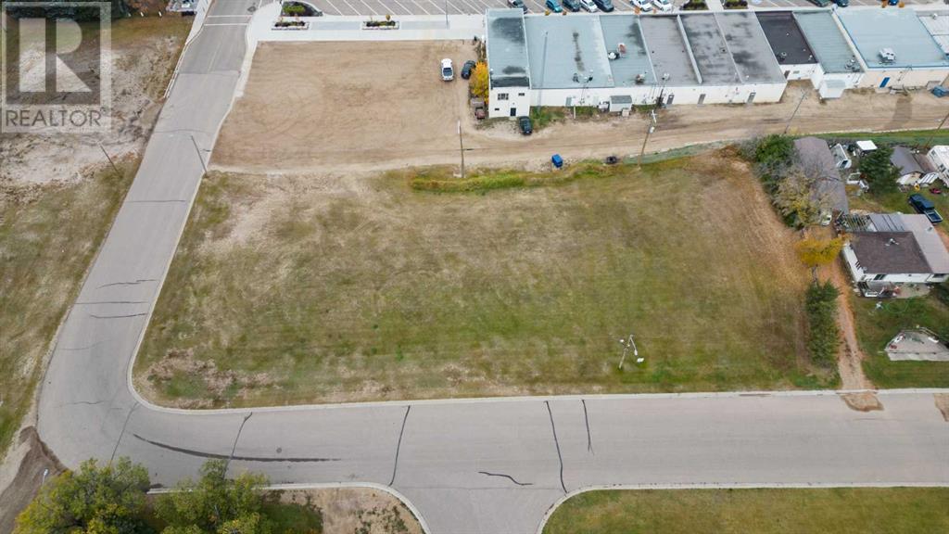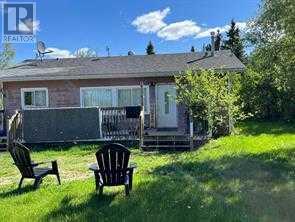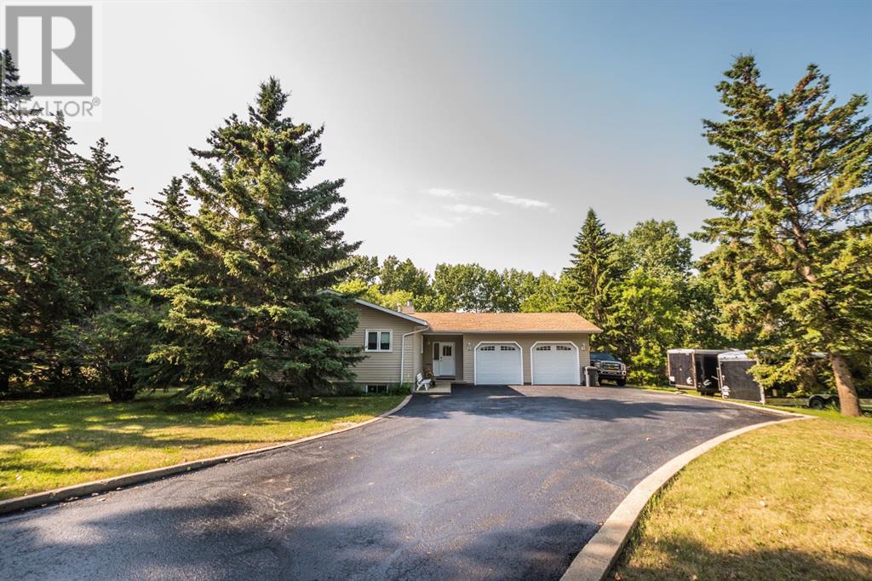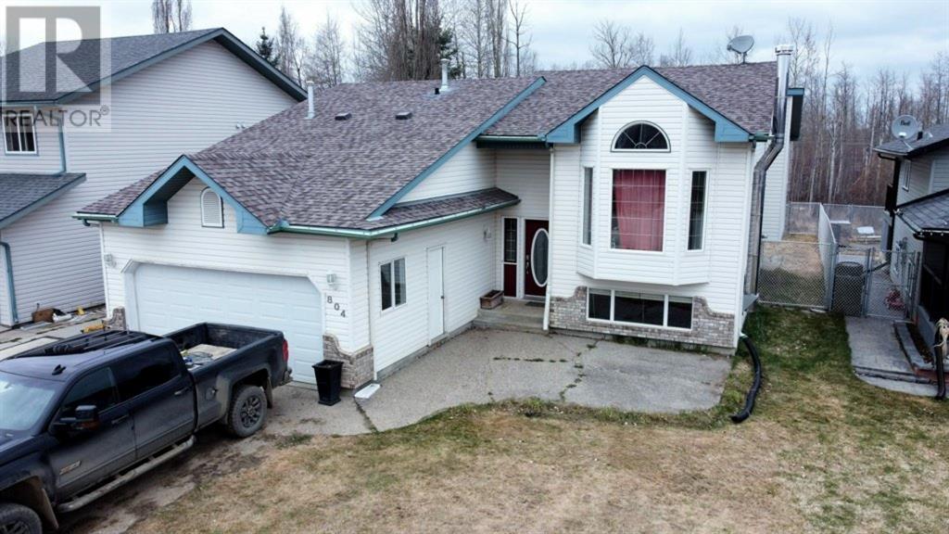14 Rodeo Way
Whitecourt, Alberta
Introducing a stunning single-family home located in a quiet cul-de-sac within a newer neighbourhood. As you approach the residence, you'll be greeted by a fully finished exterior and a 24'x26' heated garage with 12' ceilings, providing ample space for your vehicles. Additionally, the property features convenient RV parking on the side and a shed that remains with the home. The backyard backs onto green space and offers a west-facing orientation, ensuring warm evening sun. Step inside and be captivated by the grand entrance, with ceramic tile flooring and newly painted top to bottom. The living room boasts stunning maple hardwood flooring, creating a warm and inviting atmosphere. The main floor also includes a convenient laundry room adjacent to a well-appointed 2-piece bathroom. The heart of the home is an open concept kitchen, dining, and living room area, perfect for both entertaining guests and spending quality time with family. The kitchen features a central island, ideal for meal preparation and socializing. The corner pantry offers built-in shelving and ample storage space. The refrigerator was recently upgraded in 2023. The spacious living room features large windows, offering beautiful views of the exterior yard space. A gas fireplace adds a cozy ambiance, perfect for relaxing evenings. Upstairs, the primary bedroom is generously sized, accommodating all your furniture needs. The ensuite bathroom is a true retreat, with a separate vanity area and a luxurious 4-piece bathroom. A walk-in closet provides ample storage space, and its design ensures privacy, allowing for peaceful early mornings without disturbing your partner. The home also includes two additional bedrooms for the kids and each share a 4-piece bathroom. The basement has been fully finished and features a 2-piece bathroom, a bedroom, and a family room equipped with built-in surround sound, creating the perfect setting for movie nights. This basement renovation was completed in 2015, ensuring mo dern finishes and functionality. Other notable features of this exceptional home include central vacuuming for easy maintenance and A/C, making it an ideal long-term residence for family. (id:50955)
Royal LePage Modern Realty
26 Trading Post Trail
Whitecourt, Alberta
Introducing a well-kept 3-level split home with ample storage space. 19'x20' attached and heated front garage, perfect for keeping your vehicles safe and warm during the colder months. The garage also features great storage shelves and a convenient sink. Upon entering the main entrance, you'll be greeted by high ceilings that create a sense of openness and a sunken living room. The main floor showcases beautiful hardwood flooring throughout, giving the space a warm and inviting feel. The kitchen is open and offers views of the backyard, where you can step out onto your composite deck and enjoy outdoor dining or relaxation. The kitchen also features a convenient island and a spacious dining area, making it perfect for hosting gatherings or enjoying family meals. Upstairs, you'll find 1.5 bathrooms and 3 full bedrooms. The primary bedroom is especially impressive, with its own walk-in closet. The lower level of the home offers a fourth bedroom and a laundry room, along with a large family room that features a cozy wood-burning stove. Additionally, a full bathroom with electric in-floor heating is located in the basement, adding extra space for guests. There are several storage locations throughout the home, including a large crawl space underneath the main level, ensuring that you'll have plenty of room for all your belongings. The backyard of this property is quiet and private, surrounded by mature, full-grown trees that provide shade. If you're a fan of hot tubs, you'll be pleased to know that there is still a 220 plug available, allowing you to easily install one. The fence surrounding the property is cemented in, providing a maintenance-free solution for mowing. Additionally, there is extra room on the west side of the home, offering the potential to add RV parking. Lastly, the property has the added convenience of back alley access. (id:50955)
Royal LePage Modern Realty
4720 68 Street
Camrose, Alberta
Welcome to West Park's newest development....Lakeside!!! This development is situated close to shopping and dining. You can access the walking path along the lake and build your own home! Don't miss out on an amazing opportunity in 2024. (id:50955)
RE/MAX Real Estate (Edmonton) Ltd.
5109 50 Street
Sedgewick, Alberta
Discover the epitome of elegance with this luxury bespoke residence located in the heart of Sedgewick facing the golf course. Offering over 1,700 square feet of meticulously designed living space, this exquisite bungalow features an open-concept layout that seamlessly blends living, dining, and kitchen areas, creating an inviting atmosphere perfect for both relaxation and entertaining. Upon entering, you are welcomed by a spacious living area bathed in natural light, thanks to the large windows that enhance the home's airy ambiance. The well-appointed kitchen, complete with a substantial pantry and convenient laundry space, ensures your culinary endeavors are always picture-perfect. The main floor boasts three generously sized bedrooms, including a luxurious primary suite with custom his-and-hers built-in closets. These closets provide ample storage and the primary suite's direct access to the patio offers a private retreat. The thoughtfully designed layout continues with a fully finished basement featuring a large family room, three additional bedrooms, and a stylish three-piece bathroom. For those who value practicality and space, the attached two-car garage is a highlight. With abundant natural light and a ceiling height of 12'10", it offers excellent potential for a workshop or even a vehicle hoist in the future. The outdoor living space is equally impressive, with access from both the primary bedroom and the kitchen leading to a large deck—ideal for entertaining guests. The wide, glass-featured staircase to the basement is designed for ease of moving furniture, showcasing the home's commitment to both style and functionality. This luxury bespoke residence is not just a home, but a lifestyle. Experience the perfect blend of sophisticated design and practical living in the heart of Sedgewick. (id:50955)
Coldwell Banker Battle River Realty
4801 48 Avenue
Forestburg, Alberta
Presenting this charming bungalow situated on a generous 55 by 125 corner lot, offering ample space and versatility. Recently renovated with numerous upgrades, this home features 3 bedrooms and 1 full bathroom, providing comfortable and stylish living. Step inside to discover a newly designed kitchen and a convenient dry bar upon entry, complete with a wine fridge and bar fridge, perfect for entertaining or relaxing after a long day. The primary bedroom boasts an oversized closet, ensuring ample storage space for all your belongings. Additionally, the full unfinished basement presents endless possibilities for customization and expansion. Outside, enjoy the convenience of a 16 x 24 detached heated garage, providing shelter for vehicles or a workshop area. A separate 8 x 18 shed offers even more storage space for your outdoor equipment and tools. Don't miss out on the opportunity to own this exceptional property, combining comfort, convenience, and modern amenities. (id:50955)
Coldwell Banker Battle River Realty
48 Pritchard Drive
Whitecourt, Alberta
Welcome to paradise!! This stunning custom-built home combines the peacefulness of mother nature with the functionality of living in town. Situated on one of the nicest lots in town, with neighbors only on one side, there is a lot of privacy. For those who like walking, or have a family this is the ideal spot backing onto Festival Park, the dog park, and some of the most scenic walking paths following along the Athabasca River. As you enter this exceptional home, you will be greeted by beautiful upgraded light fixtures throughout and a floor plan that allows you to entertain all your family and friends. The kitchen offers ample counter space, and a large walk-in pantry leading to the open-concept dining area and living room with an electric fireplace for those chilly northern Alberta nights. Down the hall is a 2pc bath and the stairs to the second level. The second level has a laundry room with built-in cabinets and a sink for all your cleaning needs, three bedrooms, and two 4pc bathrooms. The master bedroom has a 4pc ensuite with his and her sinks, and everyone's dream closet with lots of natural light! All the closets throughout the home have built-in shelving making it easy to keep your things organized. With large windows throughout the home, there is an abundance of natural light throughout the day. In the basement, you will find a large family room to watch the big game with your friends, a 3pc bathroom, and another bedroom. The attached garage is fully finished and insulated with the electrical run to allow for an electric heater. Outside there is a 12.5 by 14 fully covered deck with a gas line already installed so you can barbeque all year round! This home is the ultimate place for relaxation while offering amenities for the whole family to make long-lasting memories. (id:50955)
RE/MAX Advantage (Whitecourt)
4504 8b Avenue
Edson, Alberta
Investors, don't miss out on this profitable four plex located in a family-friendly neighbourhood! This prime property is walking distance to schools, public trails, parks, and shopping. Each unit features a galley style kitchen, dining area, spacious living room, 2 2-bedroom units, 2 3-bedroom units, one 4-pc bathroom, storage room, private fenced yard/patio area, and designated parking for one vehicle. There is also a common hallway leading to a shared storage room and washer/dryer. Upgrades over the past several years include siding, windows, paint, flooring, sewer line to the building and hot water tanks. Generate a guaranteed $5100 per month in gross revenue, with most tenants responsible for paying power. This is a fantastic opportunity for investors looking for a turnkey investment in a desirable location. (id:50955)
Century 21 Twin Realty
222, 107 Armstrong Place
Canmore, Alberta
Two bedroom plus loft townhouse with underground parking. Nestled beside the Stewart Creek Golf Course, this functional floorplan spread out on two levels offers two bedrooms, two bathrooms plus a loft. The kitchen has granite countertops, a convenient sit-up bar, and top-tier stainless steel appliances, including a gas range. The dining and living areas exude warmth with a cozy gas fireplace and in-floor heating throughout. Step onto the sun-drenched patio featuring a built-in Vermont Castings BBQ and relish unobstructed mountain views. Granite countertops adorn both the patio and bathrooms, beautifully complementing the hardwood and heated ceramic tile flooring. The property comes with two underground parking spaces and secure storage area, perfect for all your mountain gear and equipment. Unparalled location with direct access to the Canmore trail network. (id:50955)
Century 21 Nordic Realty
79 Alexander Crescent
Red Deer, Alberta
This exquisite bungalow, built in 2007, is a high-end luxury home in the sought-after Victoria Park of Anders. The main level features hardwood floors, crown mouldings, and large bright windows. The kitchen is a chef's dream with maple cabinets, granite counters, a tiled floor, stainless built-in oven, counter stove, and a corner pantry. Adjacent to the kitchen, the large executive front office boasts hardwood floors and a wood wall feature.The master bedroom offers hardwood floors, larger profile trim, crown mouldings, and a spacious walk-in closet. The luxurious 5-piece ensuite includes a tiled floor, granite vanity, soaker tub, and a spacious tiled glass shower. The second main floor bedroom is generously sized with hardwood flooring, and the main bathroom is beautifully finished with a tiled floor, granite vanity, and a tiled tub surround with a soaker tub.Additional main floor features include a spacious laundry and mudroom with direct access to the finished and heated triple garage, complete with two brand new doors. The expansive finished basement includes three large bedrooms, a huge living room with carpet flooring, wired for sound, and ample space for entertainment. The basement bathroom features a tiled floor and granite vanity and a theatre room with tiered seating levels. There's also a roughed-in sauna.Outdoor living is equally impressive with a gorgeous backyard, a large deck featuring aluminum railing and glass inserts, well-treed for privacy, and a hot tub under a covered portion of the deck accessible from the master ensuite. There's also a small gravel pad for extra parking.This home is packed with additional features, including a stucco exterior, aggregate driveway, metal shake shingles, a high-efficiency furnace with central air conditioning, a tankless hot water system, and a water softener. It perfectly blends luxury and functionality, making it an ideal choice for discerning buyers. (id:50955)
RE/MAX Real Estate Central Alberta
4720 68 Street
Camrose, Alberta
Welcome to West Park's newest development....Lakeside!!! This development is situated close to shopping and dining. You can access the walking path along the lake and build your own home! Don't miss out on an amazing opportunity in 2024. (id:50955)
RE/MAX Real Estate (Edmonton) Ltd.
162 Lalor Drive
Red Deer, Alberta
Stunning 2 Storey Built By Bella Rosa Developments Ltd In The Desirable Neighbourhood Of Laredo. High quality finishings throughout including luxury vinyl plank, quartz countertops and tile. The open concept main floor is functional and inviting with large windows and an electric fireplace. The stunning kitchen showcases an upgraded stainless steel appliance package, ample cabinet and counter space, full tile backsplash and a large pantry. From the dining room you can access the fenced & landscaped backyard (included in the price) plus the fantastic covered deck with BBQ gas line. The main floor is completed by the laundry room off of the garage and 2pc bathroom. Great family layout upstairs with 3 bedrooms plus a bonus room. The primary bedroom is a great size with a walk-in closet and fantastic 5pc ensuite offering a double vanity, tub and separate shower. To be completed by mid September. GST included in purchase price. (id:50955)
Century 21 Maximum
4720 68 Street
Camrose, Alberta
Welcome to West Park's newest development....Lakeside!!! This development is situated close to shopping and dining. You can access the walking path along the lake and build your own home! Don't miss out on an amazing opportunity in 2024. (id:50955)
RE/MAX Real Estate (Edmonton) Ltd.
705 8 Avenue
Fox Creek, Alberta
MOVE IN READY HOME JUST FOR YOU.. Beautiful backyard backing on to Hidden park. Three great size bedrooms, a large master bedroom with 1/2 bath towards the back of the house so you can hear the birds singing. Full main bathroom. Kitchen is U shaped and has a fridge, stove, dishwasher ,just a good working space with new flooring. Side dining room opens to the living room. Downstairs you will find a huge family room with new rug, one more bedroom and 3/4 bath. Huge storage room with your washer dryer. Double car garage with shed to round off this beautiful huge back yard with RV parking. Up grades to this home are.. Newer furnace, water heater, water softener, windows, electrical box, new paint thought out home .. (id:50955)
Exit Realty Results
74030 Birch Avenue
Widewater, Alberta
Here is the home by the lake in Widewater ! This fantastic 4 bedroom bi-level sits on a full 1 acre of land lakeside to Lesser Slave Lake, and there's an amazing balcony off the kitchen with a crazy amount of space to enjoy the views, or you can walk to the shoreline. Hardwood flooring through most of the top level that feature a large vaulted ceiling with windows stacked high towards that amazing lake, surrounded by a towering stone faced fireplace. Wonderful kitchen and dining area, functional and bright. Downstairs is fully finished with a big rec room, 2 more bedrooms, a full bath, and access to the huge double attached garage. Great location, right by the lake on a very quiet road, all the services, all the views, just need you's ! Only 15 minutes from the town of Slave Lake. (id:50955)
Century 21 Northern Realty
605 7 Ave
Fox Creek, Alberta
Cozy bungalow with a sunny kitchen & dining room, 4 appliances . 3 bedrooms & full bathroom on main floor. Good size family room downstairs with 2 bedrooms & bathroom, large laundry room with loads of storage, huge fenced yard with shed, close to school. (id:50955)
Exit Realty Results
41115 Range Road 272
Rural Lacombe County, Alberta
Exceptional location close to Lacombe, Gull Lake, and the QEII. This stunning 116-acre property boasts 77 acres of fenced cropland, 29 acres of pastures and 10 acres of manicured yard site. The spectacular 5-bedroom, 4 bathroom, 7100+ sq ft European Style custom built Fir Post & Beam home has a double garage, massive shop, and 3 pastures. Truly remarkable one-of-a-kind home, meticulously crafted to the highest standards & quality. Built with exquisite attention to detail, this custom “post and beam” home showcases an interior mezzanine that is strategically positioned to offer panoramic view of the magnificent ceiling. The combination of classic European styling, modern luxury, intricate wood working is a remarkable testament to architectural excellence. The main level features an open floor plan with soaring ceilings, custom kitchen with ample ash cabinets, premium stainless appliances, gorgeous walnut countertops, and custom-built island. Breakfast nook leads to the living room with cozy stone floor to ceiling wood burning fireplace that is the centerpiece of the living room. The formal dining area is made for entertaining with access to the covered deck. A spacious home office comfortably accommodates any growing business. The three-sided covered deck is a peaceful retreat where you can enjoy morning coffee's, evening sunsets or just unwind in the relaxing hot tub. The upper level features a surrounding mezzanine with view open to below. The primary bedroom has a custom-built wardrobe, luxurious ensuite featuring corner soaker tub and stone / glass shower. Two additional bedrooms and 4pc bathroom complete the upstairs. The walkout basement offers a family room, wine cellar, sauna, 2 bedrooms, 4pc bathroom, storage, and state of the art mechanical room (see brochure for details). Outside, is beautifully manicured with stone retaining walls, custom firepit, flower beds, wood rail fencing and numerous trees and shrubs. The double attached garage is finished , heated & features post and beam construction. This exceptional property showcases a remarkable blend of modern design & cutting edge technology, ensuring optimal energy performance & minimizing energy consumption with: triple paned, heat shield windows / Super B insulated roof / “Logic Block” ICF construction from footings to peak / lightweight high mass concrete floors (all with in-floor heat) / exceptional air filtering and humidification system / finally the specifically designed Hybrid Geothermal Heat & Cooling System as well as High Efficiency “on demand” Natural Gas Boiler will keep you warm in the winter and cool in the summer! The Massive Shop is 13,500 sq ft that is lined, insulated, has poured concrete floor, radiant heat, floor drains, mezzanine, office, kitchen, bathroom, 2 mechanical rooms, 14 ft ceilings, 6 overhead doors and a 20KVA back up generator and auto transfer. The property has a secondary site with services. Every detail has been carefully considered and executed. (id:50955)
RE/MAX Real Estate Central Alberta - Lacombe
Coldwell Banker Ontrack Realty
4805 46 Street
Sedgewick, Alberta
Build your commercial space near the downtown core within the Town of Sedgewick. Utilities to lot line. This wonderful community has a lot to offer with an attractive main street featuring lots of great businesses and amenities, a dog park filled with fun for days for your fur baby, a desired campground and outdoor pool for the kids, and a library to relax and take a break. Sedgewick is a great place to call work and live! (id:50955)
Cir Realty
2371 Waskway Drive
Wabasca, Alberta
If you are looking for a chance to own a well maintained home nestled on a spacious lot, here’s your chance now! This 2004, 986 square foot 2 bedroom, 2 bathroom home boasts a spacious primary bedroom with a 4 piece ensuite and roomy living room featuring gorgeous bay windows and newer vinyl flooring. The kitchen has an abundance of counter space and cupboards. There are two decks for entertaining or barbequing, whichever fits your fancy. Great curb appeal, great floor plan, great house! (id:50955)
Century 21 Northern Realty
770 Cardinal Crescent
Wabasca, Alberta
This home offers a perfect balance between peacefulness and convenience, nestled in a tranquil setting which showcases a partial view of the lake. This cozy house features 3 bedrooms with ample space for a small family or individuals looking for a comfortable living space. The cute little kitchen is not only adorable but also functional, offering a space for preparing meals. The 1.13 acres surrounding the house provide plenty of room for outdoor activities, gardening, or simply enjoying nature at its finest. The semi-private setting ensures your peace and privacy. You'll also be delighted to see a partial view of the lake. (id:50955)
Royal LePage Progressive Realty
1429 53 Street
Edson, Alberta
Introducing this delightful 4-bedroom family home nestled on a quiet street within the sought-after Tiffin area. Step inside to discover a spacious kitchen boasting updated cabinets, a generous island, built-in oven and dishwasher. The kitchen seamlessly flows into the dining and living areas adorned with gleaming hardwood floors. The main level presents three bedrooms and an updated full bath, offering comfort and convenience. Descend to the basement, where a huge family room awaits, accompanied by an additional bedroom, full bath, and laundry facilities, providing ample space for relaxation and daily routines. Outside, the fully fenced yard is home to mature trees, a functional deck, a serene lounge patio, a storage shed, and rear parking accessible via the back alley, completing this charming abode. (id:50955)
Century 21 Twin Realty
159 River Valley Estate
Whitecourt, Alberta
This beautiful 3 bedroom 2 bathroom 1994 home offers beautiful hardwood flooring , open floor plan and large impressive kitchen with plenty of built-ins and skylight, separate laundry room and large master bedroom with walk-in closet and full 4-piece ensuite.. Shingles were replaced in 2015. All appliances including a freezer are staying with this home. MOVE-IN READY !!! (id:50955)
RE/MAX Advantage (Whitecourt)
115, 28342 Township Road
Rural Red Deer County, Alberta
The Classic Bungalow at Poplar RidgeLocated just down the street from Poplar Ridge Elementary School, this exquisite fully finished bungalow encapsulates the dream of a perfect family home. Exceptionally upgraded and harmoniously designed, it stands as a paragon of comfort, style, and practicality—an ideal for raising children.Upon entering this charming bungalow, one immediately senses an ambiance of warmth and coziness, punctuated by a delightful wood-burning fireplace in the main living area. This feature offers a soothing atmosphere perfect for family gatherings and relaxation during chilly evenings. At the heart of this home lies a meticulously redesigned kitchen, boasting luxurious walnut cabinetry and dazzling granite countertops. A large island serves as a focal point, offering ample space for meal preparation, casual dining, or simply a spot for the family to congregate and connect. The attention to detail is palpable, as the kitchen blends functionality with elegance, promising to inspire both everyday meals and special culinary endeavors. The rich upgraded Maple Hardwood—which lends an air of sophistication and warmth to the entire home. Windows, siding and shingles has been replaced ensuring energy efficiency and enhancing the property's overall aesthetic. Bordered by lush greenery and large mature trees, this peaceful outdoor space is perfect for al fresco dining, leisurely afternoons, and creating lasting family memories.Utility meets luxury in the attached double garage. Dual doors provide easy access, while heating ensures comfort even in colder months. The home's lower level has a thoughtful design and efficient use of space. Downstairs, an electric gas fireplace adds a cozy touch to the large recreation room, with library area offering a versatile space for entertainment, hobbies, or simply unwinding. Notably, there is ample potential to add additional bedrooms, for adaptability to growing family needs.A well-appointed three-piece bath, a storage room, & essential systems, including an advanced water system, are neatly tucked away yet easily accessible, ensuring the home. This maybe your next chapter (id:50955)
Royal LePage Network Realty Corp.
804 10 Street
Fox Creek, Alberta
***Great Family Home***This bi-level home is completely finished. Just move in and enjoy. Relax in the spacious bright living room, or in the huge basement family room. The kitchen comes complete with stainless-steel appliances, granite counter tops, pantry, and a large variety of cabinetry. The primary bedroom features a three-piece ensuite, and large walk-in closet. Still on the main floor, there is a second bedroom and a four-piece main bathroom. Downstairs the family room is ready for a wood stove or pellet heater. The large windows in the basement make this area very bright. Two good sized bedrooms and a four-piece bathroom complete the basement. You’ll enjoy parking your vehicles in the double heated garage on the cold winter days. The backyard has a nice deck off the kitchen, which leads down to a very large concrete patio that has room to put almost any outdoor furnishings that you have. The yard is fully fenced, with access gate on both sides of the house as well as an access gate in the back. This house backs onto greenbelt, so you can just head out on your ATV’s or skidoo’s. (id:50955)
Exit Realty Results
136 3 Rd Avenue S
Big Valley, Alberta
ACREAGE SETTING IN TOWN! Your search is over! This 1,300 sqft walkout bungalow has so much to offer, newer vinyl windows and exterior doors, newer vinyl siding plus 2.5" of added exterior insulation, newer decorative stone, newer Dura-Deck and railing, Inside there are newer kitchen cupboards and counter tops. From the moment you step through the front door you will be impressed with the newer beautiful hardwood floors in the living room that gets lots of natural light from the large front window and is open to the dining room and large kitchen. The dining area will accommodate a large table for family gatherings and has a patio door to access the huge wrap around deck. The kitchen provides lots of cupboard and counter space as well as stainless appliances. Down the hall you will find 2 large bedrooms and a large Primary bedroom, all with hardwood floors and a recently updated beautiful 4 piece main bath. Also on the main floor you will find a convenient laundry room with storage cupboards and a sink. There is also another door just off the laundry that provides access to the deck. Downstairs is a very large family room with a garden door leading to the back yard. There is also a large den/storage room, a large mudroom with access to the back yard and single attached garage as well a 3 piece bathroom and more storage in the mechanical/utility room. Outside you will notice the large yard for the kids to play in as well as the storage shed and fire pit for those family gatherings. But wait thats not all! Next door is the fully finished 32 X 40 shop with lots of extras, 16 foot walls, metal clad interior, 2 overhead doors one 8X8 with door opener and a 12X16 with opener as well. This shop is heated with a newer hot water boiler and also has a 2 piece bathroom, hot and cold water, 100 amp power with hook up for a welder, an RV dump as well as a car hoist included. There is also a loft to be set up as a gym or whatever you want to use it for. Out back there is plenty of parking for extra vehicles as well as RV parking. All this on 3 large town lots 50' X 125 each lot. (id:50955)
Maxwell Real Estate Solutions Ltd.







