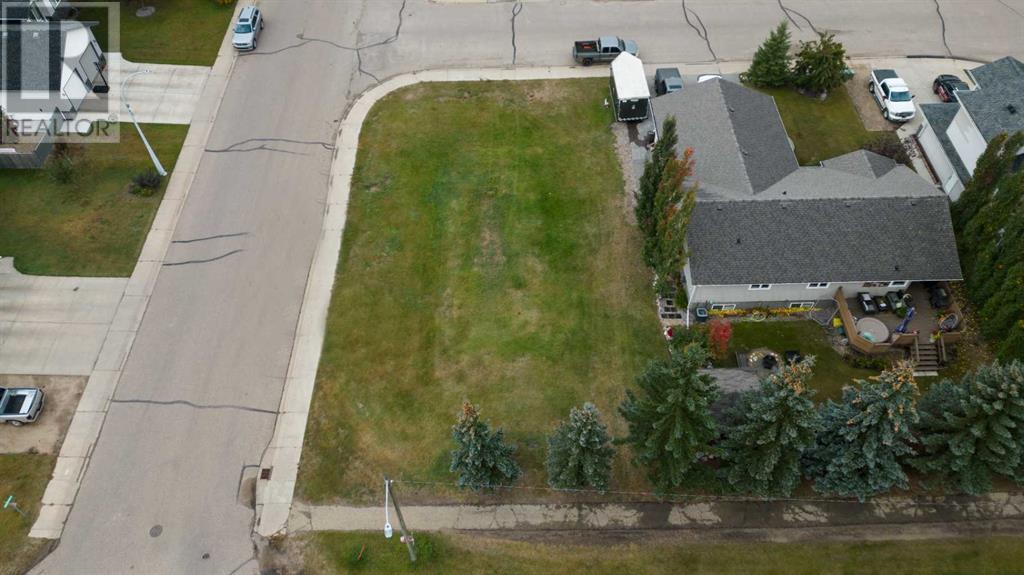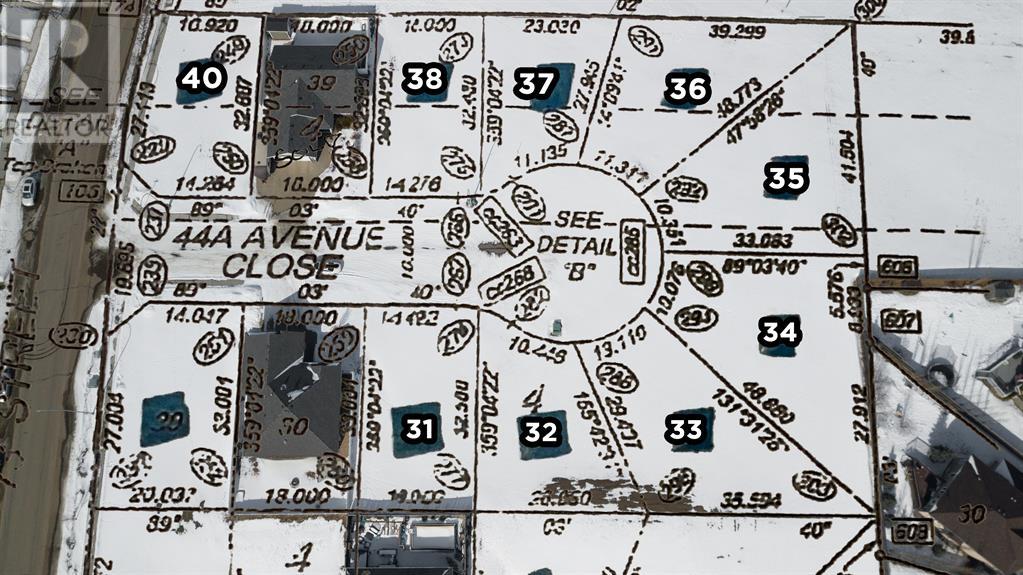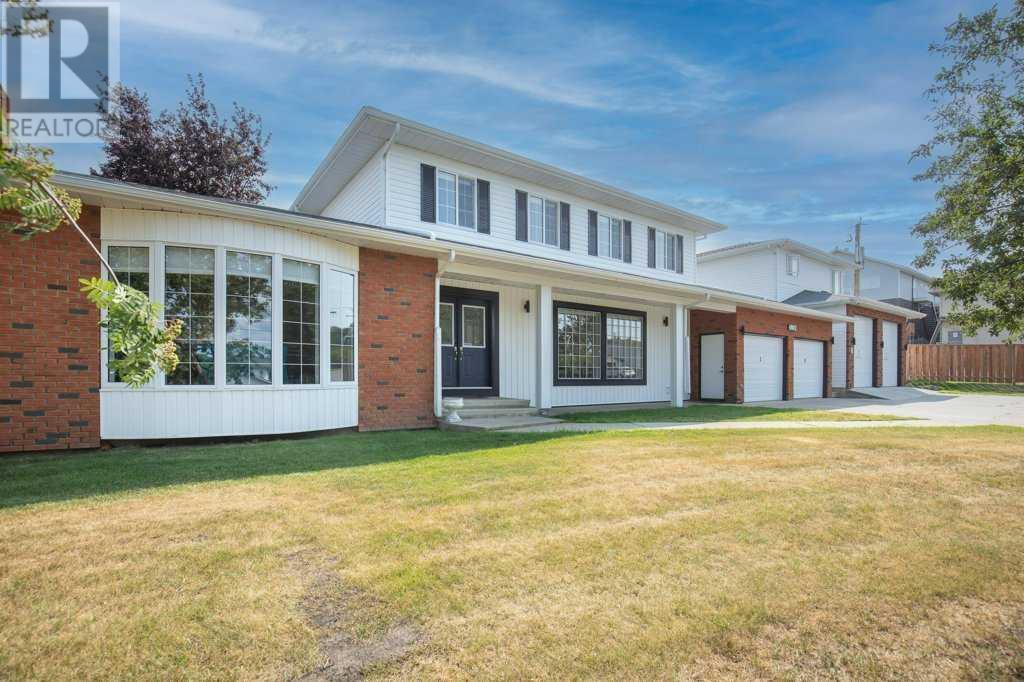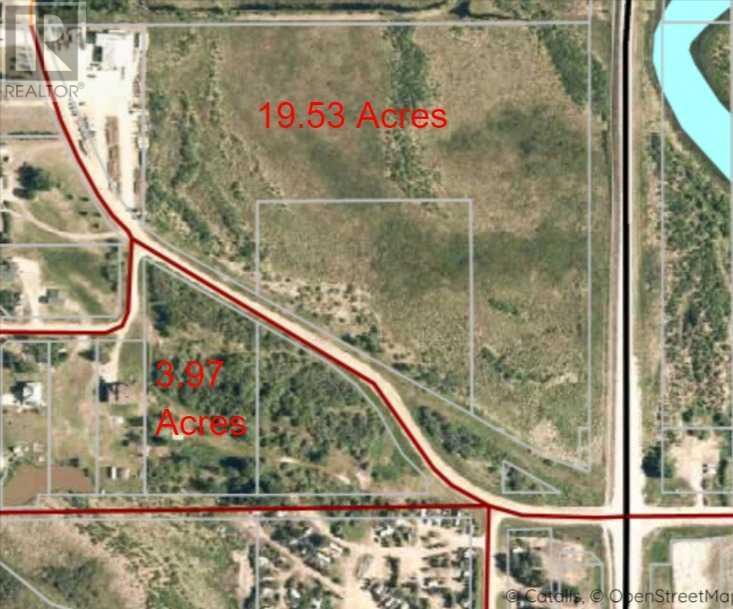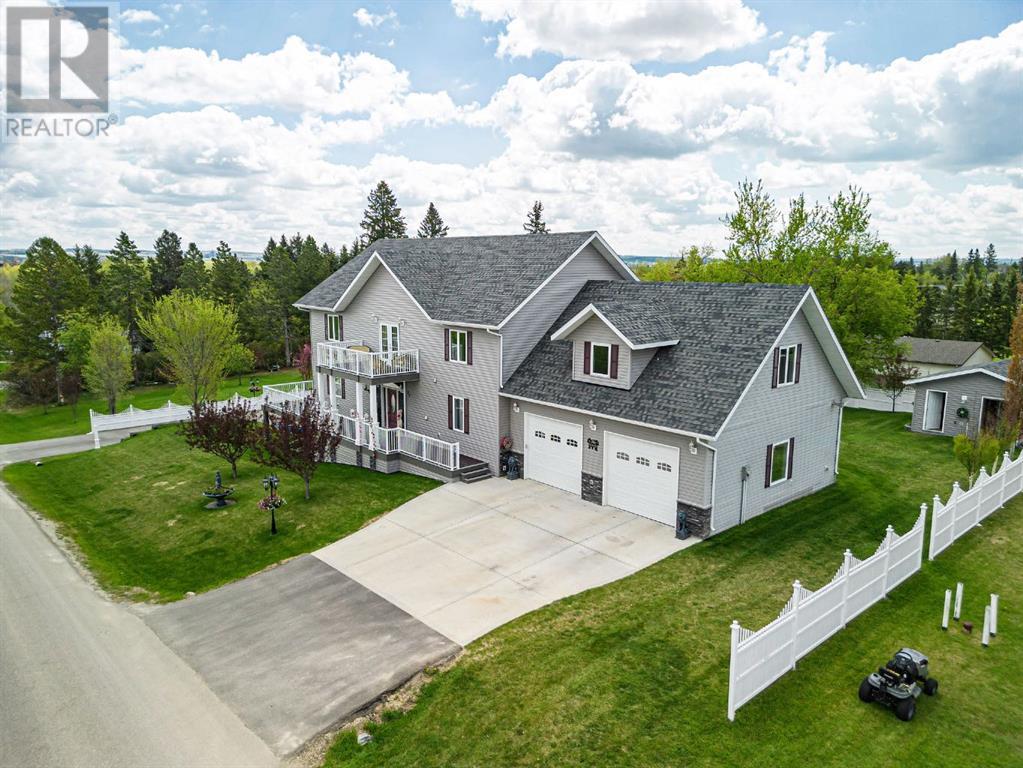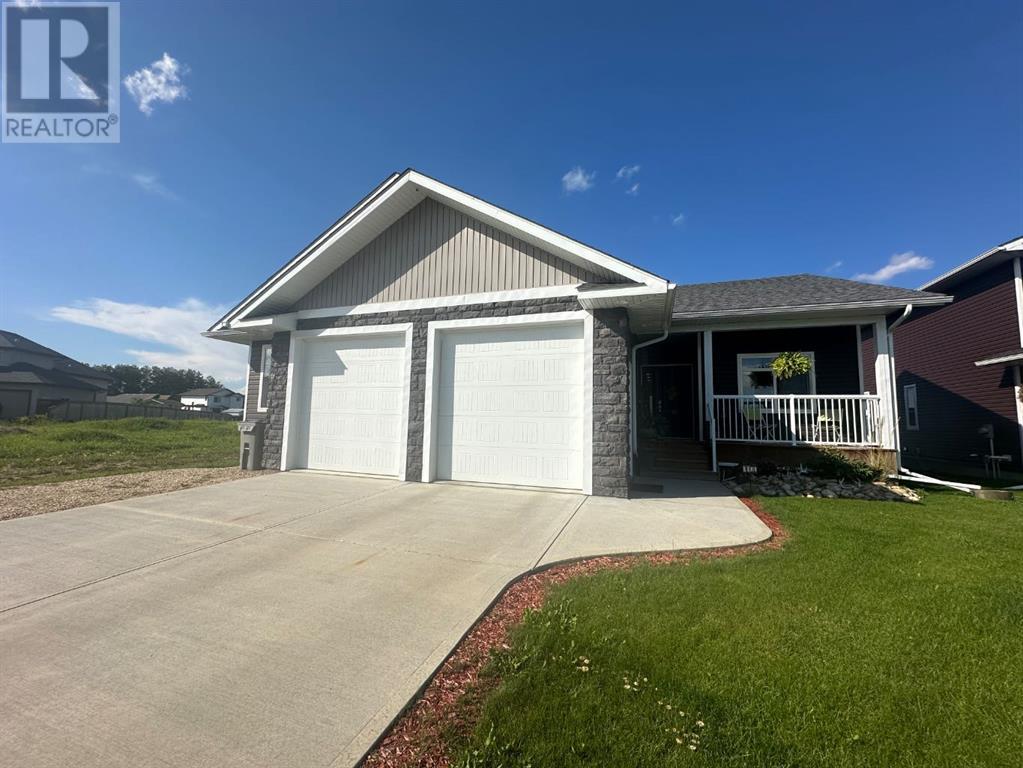51 Harolds Hollow
Whitecourt, Alberta
SPACIOUS character home located in prime downtown location. This home offers a total of 2800sqft of living space for you to enjoy. The living room has lots of character with a wood plank ceiling and a wood burning fireplace that is the focal point of the room. The kitchen and dining room are bright and leads into the huge sun room with loads of windows and natural light...... and a hot tub to enjoy all year long. Upstairs there are 2 good sized bedrooms, 4 pc bathroom, large master bedroom with 3pc ensuite. The laundry room is conveniently located on the main level as well. Head downstairs to the perfect spot to entertain. Loads of space in the family room, a wet bar and a second wood burning stove . The 4th bedroom could be used as another living space as well if needed. Another 3 pc bathroom and HUGE storage room finish off this basement. Outside there is a 22x26 garage, back alley access and extra parking. The kids can enjoy the playground just steps from your back deck or go a little further and the adults can take in a round a golf. This charming home is waiting for you to add your personal touch to it to call it your own (id:50955)
RE/MAX Advantage (Whitecourt)
407 7 Avenue
Fox Creek, Alberta
NEVER EVER HAS THERE BE A HOME THAT HAS HAD SO MANY UP GRADES...Newer roof, siding, windows, flooring, paint throughout. All new wiring with pot lights in kitchen and living room. All new appliances with 2 door oven. New cupboards with large center island for your family to gather around. So much counter space in this beautiful kitchen. Master bedroom is larger than most to accommodate your king size bed. New bathroom with soaker tub and white tiles to ceiling. Second bath has new shower. Large family room with new flooring and paint, new high efficiency furnace, new 50-gal water heater with water filtration system. New 100-amp breaker box. Newer washer, dryer comes with home. Outside you have a cement RV pad with access to your large back yard. Not one but 2 decks made with composit decking. Your front one is great for your morning coffee; back deck is huge and ready for your family BBQ this summer. Heated garage with side door to kitchen so you can just go right on in to your new home.THERE IS ABSOLUTELY NOTHING TO BE DONE TO THIS HOME, JUST MOVE ON IN!! (id:50955)
Exit Realty Results
25 Lazaro Close
Red Deer, Alberta
Welcome to this exquisite, well-maintained 2 storey First owner home with Total of 3040 sqft finished area - 5 Bedrooms and 3.5 Bathrooms nestled in the coveted community of Laredo, showcasing impeccable craftsmanship by Landmark Homes. Formerly a show home, this residence exudes elegance and boasts an array of luxurious upgrades designed for modern living.Enter through Covered front porch area, Step inside and be greeted by an impressive architectural feature wall in the spacious open-to-above foyer, The open-concept main floor is bathed in natural light, highlighting a large living room anchored by a charming stone featured wall extending to the ceiling and a gas fireplace—an ideal spot for cozy evenings.The gourmet kitchen featuring abundant ceiling-height cabinetry, large island with sleek quartz countertops, and a massive walkthrough pantry that seamlessly connects to a convenient mudroom. An adjacent dining area with featured wall, which opens to the south-facing deck with outdoor mounted speakers and a landscaped backyard backing into walking trail—perfect for outdoor entertaining. A stylish 2-piece bath on the main floor includes a pedestal sink and tiled wall.Upstairs, discover the primary bedroom featuring large windows and a generously sized walk-in closet with built-in organizers. The luxurious 5-piece ensuite bathroom is a true retreat, boasting dual vanities, a deep soaking tub, and a fully tiled standing shower, perfect for unwinding after a long day. The bonus room, with its architectural feature wall and in-ceiling speakers, is ideal for creating a personal lounge area. Two additional spacious bedrooms upstairs provide flexibility and comfort for a growing family. The spacious laundry room, with a sink and shelves, is conveniently located next to a linen closet.The fully finished basement adds to the home's allure with a spacious family room, two additional bedrooms, and a full bathroom, providing ample space for recreation and privacy. Modern amenities include Sonos Amp with in built sound system, central air conditioning, a water softener, a reverse osmosis system, an efficient HRV system with solar panels, and beautiful hardwood flooring throughout the main floor. The oversized double garage is insulated and finished with drywall, offering ample space for vehicles and storage and is equipped to make it suitable for your electric car.Enjoy the benefits of living in Laredo, with easy access to schools, parks, shopping, and a tranquil walking trail—an ideal location for outdoor enthusiasts. Don’t miss your chance to own this exceptional property. Schedule your showing today and envision yourself living in luxury and comfort in this desirable community. Call your favorite Realtor Today to book a Showing!! (id:50955)
Cir Realty
54 Oriole Place
Sedgewick, Alberta
Build your dream home in the nicely developed area within the Town of Sedgewick. Municipal water/sewer, located steps to the 9 hole golf course, minutes to the recreation center and K-12 school. This wonderful community has a lot to offer with an attractive main street featuring lots of great businesses and amenities, a dog park filled with fun for days for your fur baby, a desired campground and outdoor pool for the kids, and a library to relax and take a break. Sedgewick is a great place to call home! (id:50955)
Cir Realty
2222 22 Avenue
Delburne, Alberta
Revenue Generating Property, when there are not many to be had and demand is high, this full duplex would make a great investment. Complete with 3 bedrooms on main floor, kitchen, dining room, living room, and 4 piece bathroom. Downstairs is wide open for storage, which also has the furnace room and laundry area. Good tenants been with seller for sometime, and they love the area. Tenants pay their own utilities, both suites have new hot water tanks, (id:50955)
Royal LePage Network Realty Corp.
7201 44 A Avenueclose
Camrose, Alberta
Don't let the lack of inventory get you down! This is an excellent opportunity to build your dream home!!! This location boasts excellent walkability to shopping, dining, banking and medical access. These lots are a generous size and will fit a bungalow if you require one level design. Don't miss out on this coveted location. (id:50955)
RE/MAX Real Estate (Edmonton) Ltd.
4720 68 Street
Camrose, Alberta
Welcome to West Park's newest development....Lakeside!!! This development is situated close to shopping and dining. You can access the walking path along the lake and build your own home! Don't miss out on an amazing opportunity in 2024. (id:50955)
RE/MAX Real Estate (Edmonton) Ltd.
4902 45 Avenue
Sylvan Lake, Alberta
An EXPANSIVE PROPERTY with endless opportunities! This beautiful 4 Bed, 4 Bath home sits on 4 CITY LOTS and has been COMPLETELY RENOVATED! Perched above the 4 car detached garage is a gorgeous suite for additional income. The potential is incredible, the Carriage House Suite is completely separate from the main residence and has it's own dedicated garage and private deck. The suite is an approved STAR rental property. Operate an Airbnb or full time rental. Centrally located and walking distance to schools, shopping and the beach! The curb appeal features crisp white siding, complimented by shutters and classic brick. Privacy is provided by the surrounding fence and mature trees. Parking will never be a problem with SIX INDOOR HEATED GARAGE STALLS! Greet your guest through grand double doors into the large tiled entry way, accented by a staircase with beautiful millwork. Rich hand scraped hardwood leads you through both the main and upper levels. The living room boasts a beautiful bay window offering loads of natural light. The room is anchored by a wonderful wood burning fireplace, arched with mid century charm. The kitchen features custom cabinetry and gorgeous granite counters. Stainless steel appliances including a gas range, double wall ovens, dishwasher, drawer microwave and an oversized fridge and freezer. The massive island offers additional seating and prep space. The current office is complimented by a bay window with peaceful views of the backyard. It could also be utilized as a bright breakfast nook or serene sunroom. Family gatherings will be a delight with this generous dining room and it's wall of windows. Dine inside or step thru the sliding doors to enjoy the patio, with an outdoor kitchen. Entertain with ease on the second deck, providing space for dining and lounging. The massive fenced backyard makes a perfect spot for the kids and pets to safely play. A 2-piece bathroom is convenient and great for guests. After a long day, retire to the privacy of the primary suite on the second level. The spacious design features large windows, a 4-piece ensuite, and wonderful walk-in closet. Two additional bedrooms and a 4-piece bath provide accommodations for the whole family. The basement boasts a fantastic family room, complimented by plush carpeting and a classic brick fireplace. A generous bedroom with walk thru closet to a 4-piece bathroom are perfect for company or an older child. The large laundry room comes complete with two washers & dryers! The icing on the cake is definitely the sensational suite. Separate from the main home, providing each party with adequate privacy. The floor plan flows and functions perfectly. The kitchen features crisp white cabinetry, stainless steel appliances and granite countertops. Lovely laminate flooring leads you through this modern design. Complete with two comfortable bedrooms and a 4 piece bathroom. In-suite laundry is an added luxury. Imagine the additional income potential. Take your tour today! (id:50955)
RE/MAX Real Estate Central Alberta - Sylvan Lake
39 Daniel Crescent
Red Deer, Alberta
Are you looking for something special? Not just the same old floorplan, this unique executive bungalow is perfect for you. Exceptional curb appeal with extensive landscaping, stucco exterior, and high end finishing throughout. Enter the front foyer with full glass front door & tile floor. Bright open great room with south windows, feature fireplace and tv wall. The kitchen is perfect for entertaining with a large island eating bar, granite countertops, corner pantry, upgraded stainless steel appliances. Dining room with room for china cabinet, with glass door to covered south facing deck. Main floor office/bedroom has a closet & impressive front window. Huge primary bedroom is sure to please everyone with lots of room for a king sized bed, tray ceiling, walk-in closet, luxurious ensuite with soaker tub and stand alone tiled shower with glass door. Main floor laundry and a 2pce powder for guests. Basement is finished with a family room, a large bedroom and 2 large rooms office/workout rooms that could be 2 more bedrooms just no closets. Storage room and a 4 pce bathroom. 9 ft ceilings, and no carpet in house with hardwood on main floor and vinyl plank in basement. Double attached garage is insulated/boarded and has 220V. Also has a 10x20 storage shed/workshop with a 6ft door perfect for yard accessories or motorcycle/quad. A 51 ft RV parking space along the side of the house plus a private pergola sitting area, white vinyl fencing, extensive brick patio area and stamped sidewalks, perennials and numerous trees & shrubs for extra privacy. Central air conditioning(2016) & in-floor heat. Some recent updates include new bathroom window in 2023, hardwood 2021, island 2018, new toilets 2023, and new shingles 2020. This one of a kind home shows extremely well and is located in a very desirable area in SE Red Deer (id:50955)
Rcr - Royal Carpet Realty Ltd.
5701 9 Avenue
Edson, Alberta
Beautifully upgraded 3-bedroom, 2-bathroom home located in a family neighborhood close to schools, parks & recreation. The main floor features a spacious kitchen with updated cabinets, a cozy livingroom with wood fireplace, large master bedroom with his & her closets and a good sized second bedroom. The main bathroom has a huge, jetted tub with updated tile & lighting. The basement features a large familyroom complete with built-in shelving and a lots of room for a pool table, upgraded slate 3pc bathroom, laundry room and an additional bedroom with upgraded window. The basement has upgraded vinyl plank flooring and a backflow preventer and check value have been installed. The large, fenced yard is private and perfect for entertaining. There is also a 10x10 shed to store your lawn equipment or toys This home is ideal for the first-time buyer, rental investment or to downsize from a larger home. (id:50955)
Century 21 Twin Realty
5000 54 Avenue
Bashaw, Alberta
Welcome to your slice of heaven where the possibilities are absolutely ENDLESS!! Spitting distance to town (you ARE in the town limits), zoned urban expansion and over 10 acres of grass, trees, water and space to have some critters, spread your wings, develop some gardens, build, whatever you like!! When we say potential - THIS is what we are talking about. The house is solid, with a new roof and cement pad outside and Inside you will find 3 beds and a bathroom up, while the basement is mostly undeveloped (with a bathroom, laundry and storage). So move in while you plan your dream build or move a new home in....or plan a renovation and allow this solid home to SHINE. There is a double detached older garage and the SWEETEST historical-type stone barn you have ever seen! Sure...its a little rough - but the old guy is still standing and COULD be something spectacular. So come with an open mind, some vision and some dreams and see what a large acreage on the skirts of town could mean for you and your family!! YES - you CAN have it all!!! Country life and allowing the kids to ride their bikes to school!!!! Bashaw is an Amazing community with everything you need. 15 minutes to Buffalo lake, Bashaw Golf course, and close proximity to Camrose and Stettler. (id:50955)
RE/MAX Real Estate Central Alberta - Ponoka
Nw 1/47-73-5-W5
M.d. Of, Alberta
19.53 Acres only mins away from the Lake and the public beach! Zoned CF which allows for campgrounds, Recreation facilities, Amusement facilities and so much more. Ready for your Piece of Paradise or Recreational venture! (id:50955)
Royal LePage Progressive Realty
21 Rosedale Avenue
Rural Lacombe County, Alberta
Welcome to your dream home. This stunning estate-style 3,977 sq.ft. 2-storey walkout offers everything you’ve ever wanted and more. The beautifully tiled entry greets you as you take in the panoramic view of the well appointed and open floor plan, that includes an expansive kitchen equipped with an 8’ granite island and countertops the great modern appliances for all your culinary needs, 2 sinks for easy prep and clean up, and a supersize walk through pantry. There is a generous sized dining area and a cozy and spacious front living room to relax with your guests after dinner. From the dining area step outside to the wrap around no maintenance deck, offering a spacious area for entertaining or simply soaking in the sunshine and/or shade with a fabulous view of the backyard. This home has a separate bedroom with a 4 pce ensuite and another 2 pce bath with laundry across the hall on the main . An elegant staircase leads you to the upper level and another spacious 5 foot hallway off which are 3 spacious bedrooms, 2 FULL baths plus a family room with an upper balcony, and an absolutely spectacular GREAT ROOM! The master suite is definitely a sanctuary of comfort and elegance designed for ultimate relaxation and convenience this its 321 sq ft of space has lots of natural light streaming in plus a huge walkin closet, His & Her sinks , soaker tub , walkin shower PLUS a private deck facing East to enjoy the sunrise and your morning coffee. A stunning cobblestone firepit area with lots of room plenty of seating, perfect for large gatherings and warm summer evenings will be enjoyed for many years to come. The lighting throughout the yard on an automatic timer adds ambience as you take in the tranquility of nature and wildlife . This property has its own well and septic system boasting an outside outhouse with sink and toilet that flushes directly into the septic tank providing independence, efficiency and added convenience for your guests. There is a 14 x 20 shed for all the additional storage you will ever need. The 30 x 30 heated garage with epoxy floors, & hot and cold water taps for easy clean up, will accommodate yours vehicles and toys plus storing all your treasures. The walkout basement is a FULLY FINISHED , self contained LEGAL 4 bedroom basement suite, 2 FULL baths , laundry, full kitchen with ALL appliances. Your guests will appreciate the outside patio area , with a view of the private grounds, and the newly paved parking lot. This grand home is just not a place to live but a lifestyle to embrace. With its blend of luxury, convenience, and comfort along with having significant income(if you desire). It’s the perfect setting for creating the life you desire and lasting memories. So much more that MUST be seen to be fully appreciated. (id:50955)
Cir Realty
4504 8a Avenue
Edson, Alberta
INVESTORS Take a Look! $4450 per month in Gross Revenue, tenants pay power. Profitable 4-Plex located in a family friendly neighborhood walking distance to schools, public trails, parks and shopping. Each unit is finished with a galley style kitchen, dining area, spacious livingroom. 2 -2 Bedroom, 2-3 Bedroom, 1-Bathroom, storage room, private fenced yard/patio area, and assigned parking for 1 vehicle. Common hallway to shared storage room and washer and dryer. Upgrades over the past several years include siding, windows, some paint and flooring. This building is professionally managed and maintains full occupancy. (id:50955)
Century 21 Twin Realty
5218 57 Street
Stettler, Alberta
This is a once in a life time opportunity to own an amazing luxury home just on the outskirts of Stettler. This proposed subdivision is +/-2.75 acres and includes the home with garage, building with indoor golf simulator, a dance studio, and a detached garage. The 2 story home blends sophisticated style and timeless design in to an ideal floorplan. Welcoming you in with its bright interior, the home is unified with a central spiral staircase near the front entrance and engineered hardwood throughout most of the main floor. To the right is a spacious formal dining room with 2 sets of patio doors and an office to the left. The light and bright chef’s kitchen offers a combination of style and functionality with Corian countertops, stainless steel appliances, pantry with power for appliances, and so much more. The cabinets wrap around the corner giving you a coffee bar and a built-in desk by the breakfast nook, where another door takes you out to the east facing deck. The living room is spacious and comfortable with a set of doors to a lower deck where you will be able to enjoy the park-like setting of this well landscaped property. Down the hall, there is a half bath, a laundry room with sink, and access to the attached, 2 car garage. Heading upstairs, there are 4 bedrooms which have views of the yard, including a primary bedroom with double closets, and ensuite with bidet, and custom tile walk-in shower. There is also a lovely, 4 pc bathroom upstairs. Downstairs, there are two family rooms giving your loved ones their own space. There is a bedroom with walk-in closet, storage closets, and a beautiful, 3 piece bathroom. Covered by overhang, and wrapping around 3 sides of the house, the deck is an amazing place for you to entertain. Mature trees line the paved driveway and the shelterbelt trees give the yard privacy and a windbreak. This property is ideal for families seeking both the freedom of acreage living and the convenience of living close to town. Sold on conditi on of final subdivision approval. (id:50955)
RE/MAX 1st Choice Realty
5908 9 Avenue
Edson, Alberta
This spacious 4+ bedroom, 2.5 bath bi-level is located on an oversized lot in a quiet family oriented cul de sac, close to schools, playground, and backs onto an outdoor rink, available for quick possession. On the main level you will find 3 bedrooms with recent upgrades to the Master Bedroom ensuite, and main bath. The spacious living room allows for an array of natural light to shine through from the South facing windows, with wood burning fireplace and separate dining area. The kitchen has ample cupboard storage and counter space for the Chef in the family, also allowing room for a separate eating area, with access out to the back deck. The finished basement boasts a huge bedroom (easily convertable into 2 bedrooms), 3-piece bathroom, games area with bar fridge and plumbing for a wet bar, spacious family room with gas fireplace to cozy up to, generous laundry /storage room, separate utility area and lots of storage space. Upgrades in recent years include new windows, shingles, and siding, as well as new flooring and fixtures in the bathrooms. Gather with friends and family and enjoy entertaining on the tiered deck, with the privacy of matured trees and a large, fenced backyard for the kids to play, that butts up to the Town green space. The driveway provides ample room to allow for RV parking and the large back yard provides extra space to park your toys with plenty of room to build a future garage. (id:50955)
Century 21 Twin Realty
5330 4 Avenue
Edson, Alberta
THE HIDDEN GEM! The perfect starter home, retirement home, rental property, or place to run your business! Check out this charming 2 bedroom bungalow with a nice yard in great location near many schools and amenities! Property is situated between Edson & Family Chiropractic & Natural Health and a vacant lot (also for sale and zoned C-3, Highway Commercial) with excellent highway exposure and lots of parking at the back. Only a block or two away from Sobeys, Tim Hortons, Shopper's Drug Mart, Mountain Pizza and Steak House, plus many more restaurants and parks! Home is currently tenant occupied and they would like to stay at $1100 per month plus all utilities (owner pays water/sewer). Front of home is fenced, and back is mostly fenced and has 3 storage sheds. The possibilities are endless with this property! Buying Bonus- the Seller paid property taxes for the entire year for the Buyer! (id:50955)
Century 21 Twin Realty
2220 22 Avenue
Delburne, Alberta
Revenue Generating Property with long term tenants. Few rental homes in town so demand has always stayed high. A comfortable 3 bedroom unit with living room, kitchen, dining room, 4 piece bathroom all on main floor. Basement is wide open , unfinished, with furnace room and laundry area tucked into a corner. Owner prefers to sell unit as a full duplex. Tenants pay utilities. (id:50955)
Royal LePage Network Realty Corp.
50 Lakeview Heights
Canyon Creek, Alberta
Nestled in the serene enclave of Canyon Creek, this fully-treed private lot offers a sanctuary of luxury and comfort. Spanning 2,354 sq ft, the home boasts a stunning kitchen equipped with solid oak cabinets, stainless steel appliances including dual ovens, a warming drawer and glass cook top, stone floors, granite counter tops with eating bar, a tile back splash and accent columns. The open floor plan features 12-foot and 14-foot ceilings and an abundance of windows, bathing the living spaces in natural light. Enjoy cozy evenings by the wood-burning fireplace in the living room or host elegant dinners in the formal dining room. The main floor also includes a spacious Primary bedroom with a sitting area, walk-in closet and 5 pc ensuite with jetted corner tub. Two additional bedrooms share a 4 pc Bath with jetted tub and corner shower. A spacious Family/theatre room and convenient laundry room finish the main floor. The basement offers an additional three bedrooms, one with a 4 pc ensuite. A second kitchen, dining, living room and tons of storage space. The rooftop patio provides breathtaking views, perfect for relaxing or entertaining. Mature landscaping with flowering trees, perennials, a garden plot and fenced in area for horse enthusiasts. This home combines elegance and functionality, making it the perfect retreat for discerning buyers. Located minutes from the Canyon Creek Marina, convenience store and amenities of Slave Lake. Don't miss the opportunity to make this exquisite property your own. (id:50955)
Royal LePage Progressive Realty
111080 Flats Road
Rural Woodlands County, Alberta
"WATERFRONT PROPERTY, 40X64 HEATED SHOP and 1736 square feet home. ""This may be it!! Located only 8 km from town, pavement all the way, on the Athabasca River, you will find this private acreage. This property has a 40'x64' heated shop with 16'ceilings , 2 x 14'x 14'doors, air extraction system($25,000 cost),3 piece bathroom and laundry, you also get a guest cabin overlooking the river, a 1736 sq. ft. mobile plus addition and screened-in porch, air conditioning, 2 furnaces, drywalled, all appliances, beautiful firepit area with power and lights and brick, treehouse, and so much more!! Running your business off this property is permitted, there are 2.99 acres plus a 1 acre road allowance lease. Shop built in 2003 and property approved for commercial rural. Set yourself up for riverfront living!!! Included in this package is a 10'x24'shed, a sea can, the guest cabin and all appliances. Shop has a new $10,000 boiler, bathroom in shop was installed in 2021. This property also has an RV dump station, 2 septic systems and several gas risers for RV's . Mobile home could use some updating but shingles were replaced in 2014 , main bathroom was totally redone in 2021, cabinets have been replaced and a $7000.00 reverse osmosis system was added. Lots of value here !!! (id:50955)
RE/MAX Advantage (Whitecourt)
609 Timberline Drive
Fort Mcmurray, Alberta
This stunning home is move-in ready. Situated in a quiet, family friendly neighbourhood, close to shopping, playgrounds, schools, greenbelt, and Birchwood Trails. This spacious, three bedroom home is full of upgrades! Relax in a magnificent all season sunroom, complete with natural gas fireplace. Your guests will enjoy sunning themselves on the oversized backyard deck or roasting marshmallows on the patio style fire pit. BBQ'ing is easy with a natural gas hook up. Take a step inside to the heart of the home, the kitchen. You will be welcomed with stylish granite countertops, laminate & ceramic tile flooring, and stainless steel appliances! Look out over the greenbelt through the kitchen bay window while you are preparing dinner, or just enjoy your surroundings while entertaining guests. This lovely home has many upgraded features including new: light fixtures, bedroom windows, hot water tank, carpet, and recently renovated bathrooms complete with new fixtures and tiling. Impressive! (id:50955)
Bode Platform Inc.
610 52 Street
Edson, Alberta
Very affordable 2-bedroom home with garage for first-time home buyer. Open living in kitchen, dinning room, and living room. Metal roof so you don't have to worry. Fenced yard includes single car garage. No more lot rental, you own the land. Available for quick possession. (id:50955)
Alpine Realty 3%
3017 35468 Range Road 30
Rural Red Deer County, Alberta
Are you looking for lake life living? This property will check that box instantly. The property is located at beautiful Glennifer Lake were you have so much at your fingertips. Clubhouse, Pool, Golf, Playgrounds, Green spaces, walking paths, the lake and an unbelievable community feel! This home has a massive Arizona room that you can you use as a 2nd bedroom when you have company or use it for entertaining as well. The Primary bedroom is located on the back of the home with lots of room for you clothing. The home consists of a living room, kitchen area, 4-piece bathroom and entry way. The property has a large deck and fire pit area on the lot as well as a shed for storage. The home has a gravel parking pad that has room for 2 cars for off road parking. This Property has so much going for it! (id:50955)
Cir Realty
18 Riverdale Bend
Whitecourt, Alberta
Welcome to this 2016 stunning custom built bungalow situated in one of Whitecourt's newest subdivisions! The home was carefully designed by these owners, and executed beautifully, with the oversized 26X28 garage, gorgeous solid wood railing on the stairs that is a focal point of the main floor. The kitchen, hosts a quartz island with great counter space, upgraded cabinetry that have a antique white finish, large pantry with plenty of shelving and gas range. The built-in drawers offer ease within your space and compliment a nice design to the rest of the kitchen. Off the kitchen is a cozy office or can be designated as a 3rd bedroom. Down the hallway you will pass a 4-pc bathroom , spacious 2nd bedroom and find your primary room, with a walk-in shower, walk in closet and enough space for a king bed! Before heading to the basement, your laundry room is located on the main floor, on the way to the garage, it has built in shelving and space for a freezer! Downstairs has 10ft ceilings, 2 great sized bedrooms. large 3-pc bath and a impressive rec space! There is a huge storage room, that was proposed to be turned into a theatre room, or additional bedroom if they ever needed it down the road. You currently have no neighbours behind you, with a nice gravel pad at the back of the property, and shed that will stay. This property is in a cul de sac, full of great neighbours and close to St. Joseph school (4-12 catholic), and Percy Baxter (6-8 public). An absolutely wonderful spot to call home! (id:50955)
RE/MAX Advantage (Whitecourt)




