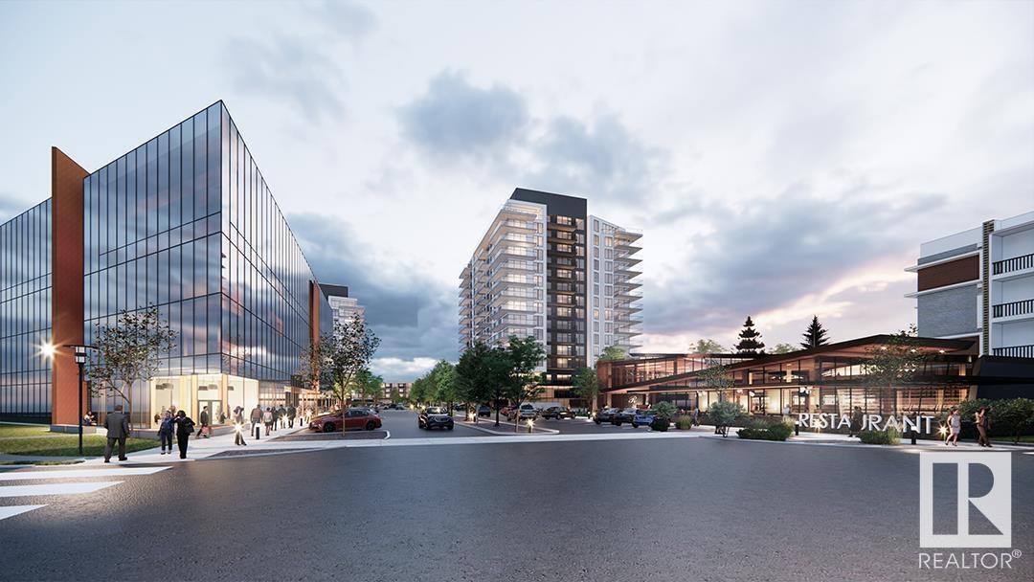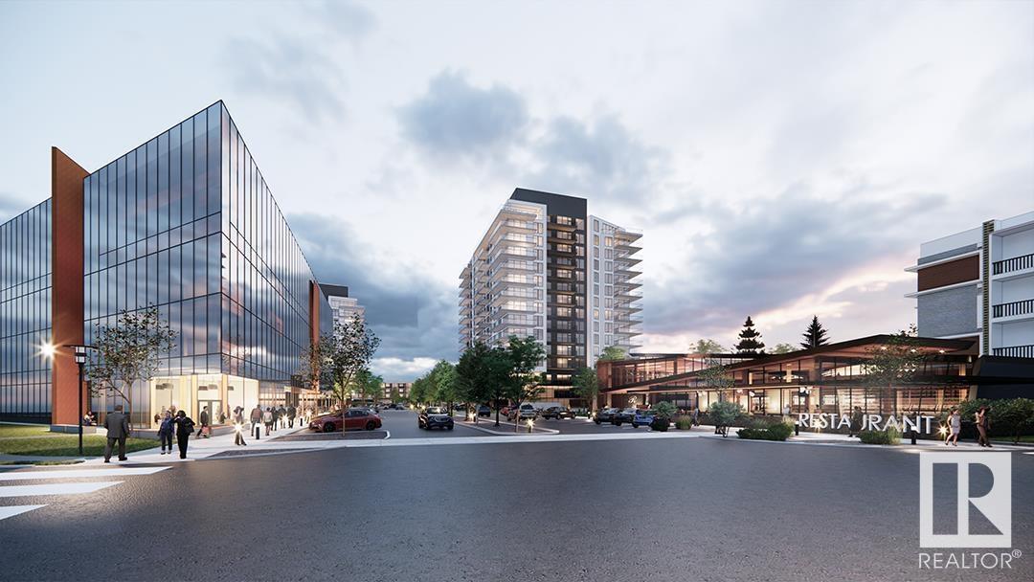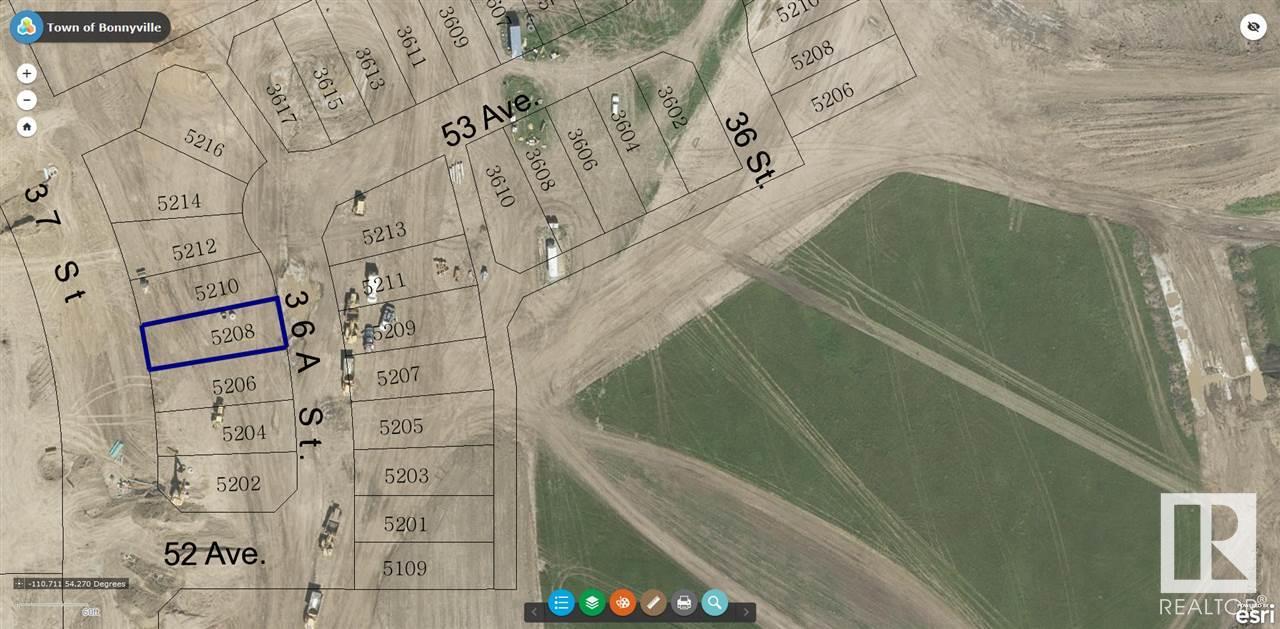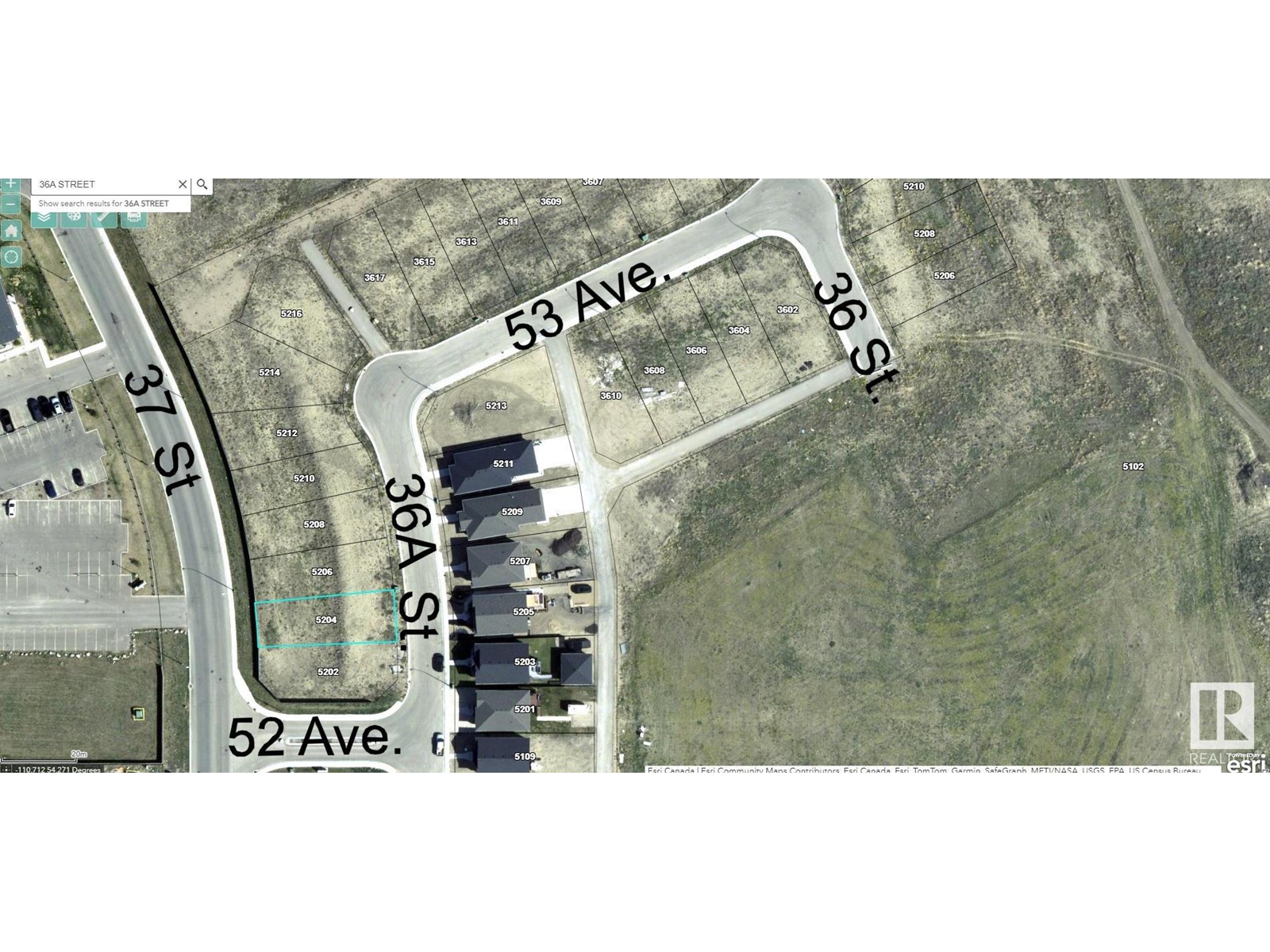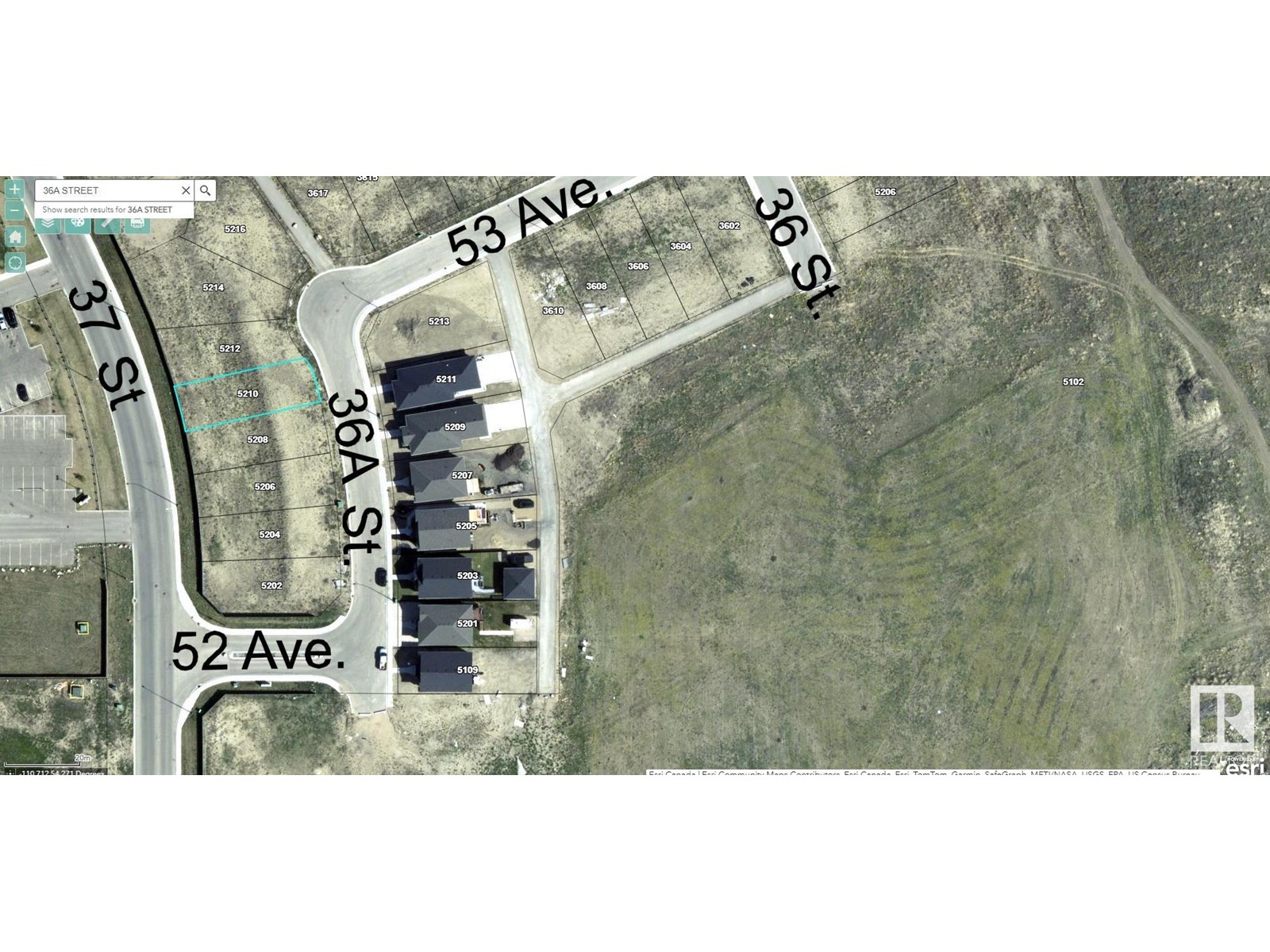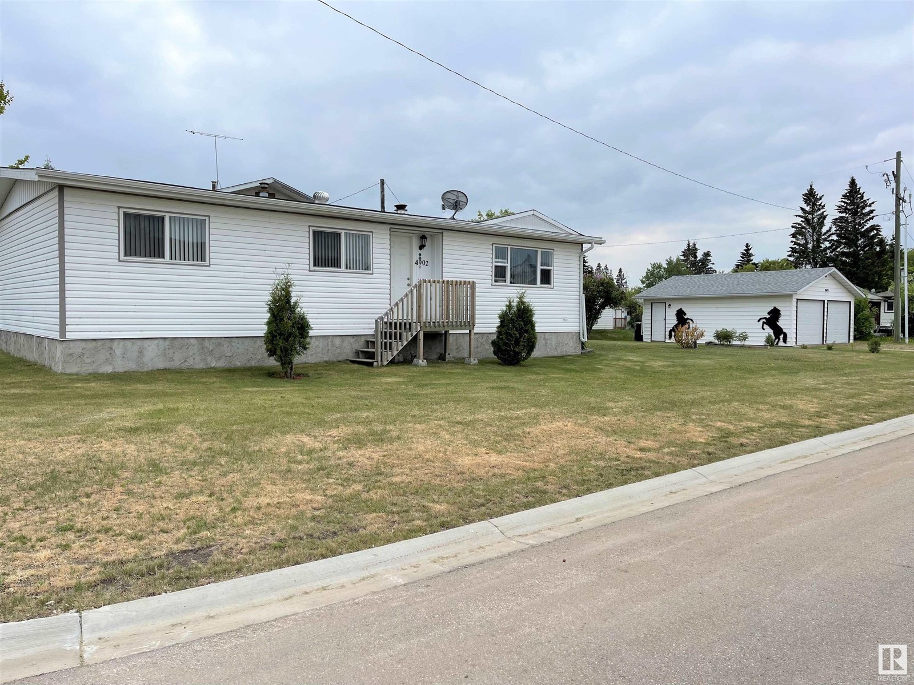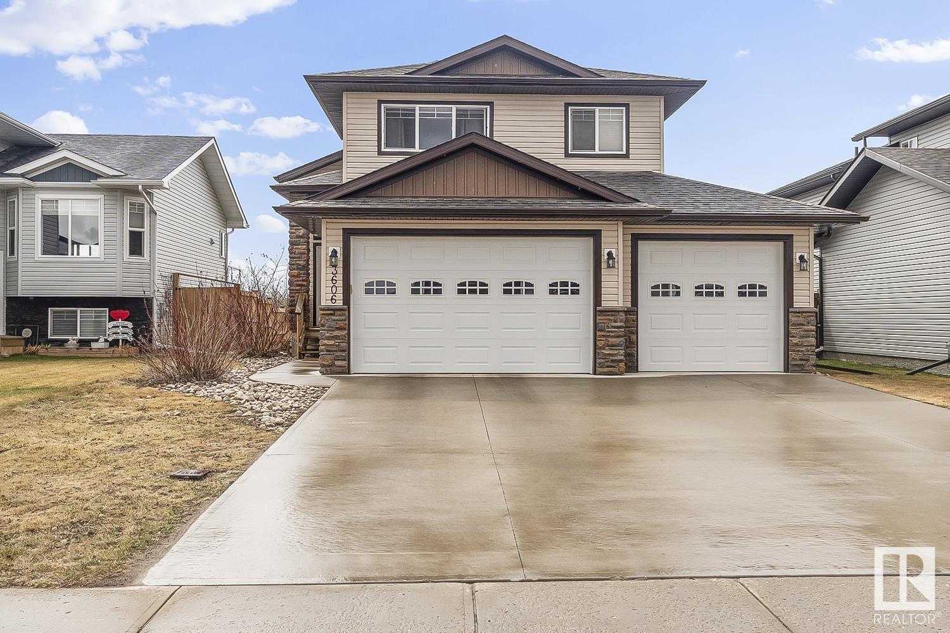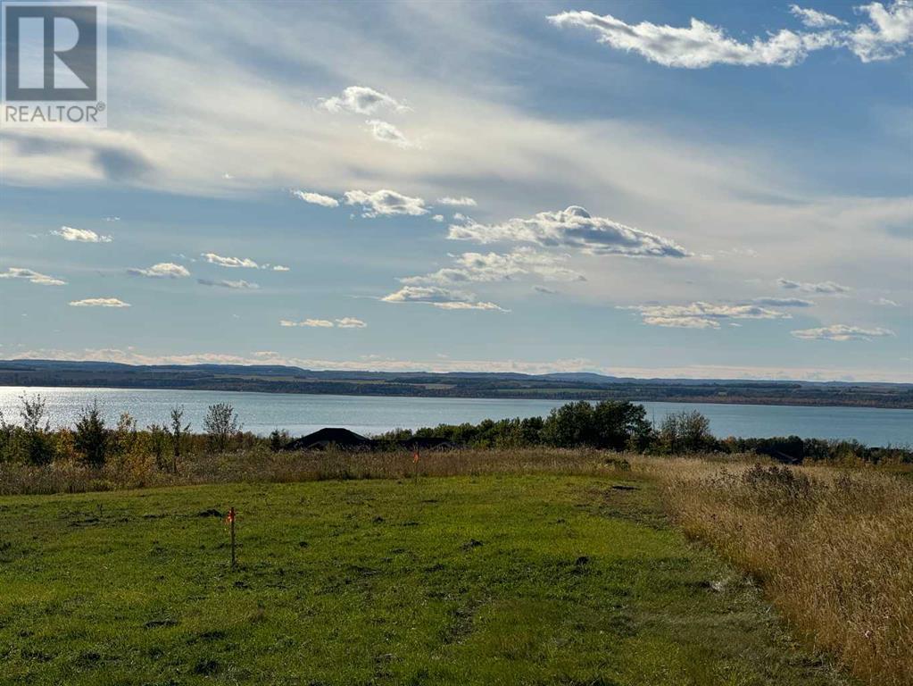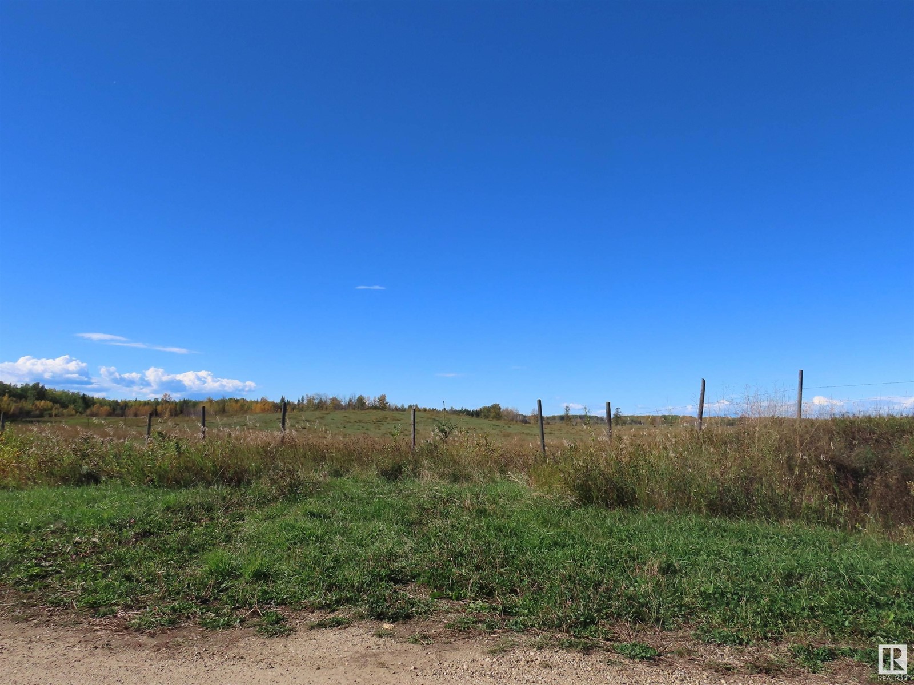54 Glaewyn
St. Albert, Alberta
Welcome to GLAEWYN ESTATES! The perfect opportunity to own your own home in the family community of ST. ALBERT. This home has everything that you have been looking for! 3 BED, 1640 SQFT, SINGLE CAR GARAGE ATTACHED, PET FRIENDLY, IN-SUITE LAUNDRY, VISITOR PARKING, YOUR OWN BACKYARD, BACKING ONTO A PRIVATE TREED GREEN SPACE! As you enter you are greeted with the spacious entryway connecting to your attached garage. Up the stairs you have your massive living room connecting to patio doors leading to your backyard, backing onto a serene treed green space. The next 3rd level is complete with formal dining room, 2 pc bath, large laundry room & your modern updated white kitchen with SS appliances. Lastly on the final level you have your master bedroom with 2 pc en-suite, additionally 2 more bedrooms and 4 pc bath complete this level. This home is conveniently located close to shopping, restaurants & schools and includes many upgrades. Come check it out! (id:50955)
2% Realty Pro
#304 44 Alpine Pl
St. Albert, Alberta
Welcome to this 2-bedroom, 1-bathroom condo in the quiet Akinsdale neighborhood of St. Albert. Ideally located, this home is just steps from Elmer S. Gish School and close to community amenities like a pickleball court, park, and skating rink. You'll also enjoy quick access to the Anthony Henday, shopping centers, and medical clinics. (id:50955)
Local Real Estate
#1311 260 Bellerose Dr
St. Albert, Alberta
Welcome to Riverbank Landing!! A stunning new premium development on the banks of the Sturgeon River Valley. Solid concrete & steel construction. Unobstructed river valley view and will be ready for possession in the fall of 2025. Concrete construction provides superior privacy and advanced fire safety. Quality features through out include; 9ft ceilings, oversized windows, quartz countertops, porcelain tile, plank flooring, premium appliance pkg and much more!! Includes underground parking & storage space with option to upgrade to private double garage. Expand your living space with a 254sf covered patio with gas bbq hookup and water outlet. Well designed amenities include; an impressive 2 story lobby, spacious event centre, residents lounge, rooftop patio, guest suite, fitness facility, car wash & 3 elevators!! Just steps to boutique shopping, unique restaurants & professional services. Direct access to the tranquil Red Willow Trail System with its over 65 kms of walking trails. (id:50955)
Maxwell Devonshire Realty
#1412 260 Bellerose Dr
St. Albert, Alberta
Absolutely stunning s/w facing penthouse with beautiful sunset views of the Sturgeon River Valley. Spacious (2,033 sf) open concept with 2 primary bedrooms, media room & spacious den. Still time to select your finishing package for a fall/2025 possession date. Solid concrete & steel construction offers enhanced safety & privacy. Premium features incl; 12 ft ceilings, oversized windows, topline appliance pkg, quartz countertops, linear fireplace, plank & porcelain tile flooring and much more!! Also includes a private underground double garage. Extend your living space with a 243 sf balcony with water and gas hookups. Convenient amenities include; spacious event centre, fitness facility, guest suite, car wash, residents lounge, rooftop patio etc. Enjoy the amazing new lifestyle close to boutique shopping, unique restaurants & professional services with direct access to the tranquil Red Willow Trail System. (id:50955)
Maxwell Devonshire Realty
#208 260 Bellerose Dr
St. Albert, Alberta
Welcome to Riverbank Landing!! A premium live, work & play development located along the banks of the beautiful Sturgeon River Valley in St Albert. Solid concrete steel construction. This spacious (1,485 sf) 2 bedroom plus den offers top line features throughout; 9 ft ceilings, oversized windows, quartz countertops, porcelain tile, plank flooring, linear style fireplace, premium appliance pkg and much more!! Underground heated parking and storage is also included. Dedicated fresh air intake with forced air heating and A/C. Amenities incl; spacious event centre, 3 elevators, fitness facility, car wash, guest suite, residents lounge with rooftop patio. Personalize your suite with the choice of 6 designer packages. Only steps to boutique shopping, Italian market, unique restaurants & professional services. Direct access to over 65 kms of tranquil walking trails. Select now and take possession in fall/2025!! (id:50955)
Maxwell Devonshire Realty
5206 36a St
Bonnyville Town, Alberta
Build your new home in East Gate on this approx. 40' X 120' walk out lot, zoned R-2. East Gate is an up and coming subdivision on the east end of town, a family friendly neighborhood close to schools, playgrounds, walking trails and offers close proximity to restaurants and shopping. Build your dream home today!!! (id:50955)
Royal LePage Northern Lights Realty
5208 36a St
Bonnyville Town, Alberta
Build your new home in East Gate on this approx. 40' X 120' walk out lot, zoned R-2. East Gate is an up and coming subdivision on the east end of town, a family friendly neighborhood close to schools, playgrounds, walking trails and offers close proximity to restaurants and shopping. Build your dream home today!!! (id:50955)
Royal LePage Northern Lights Realty
5202 36a St
Bonnyville Town, Alberta
Build your new home in East Gate on this approx. 40' X 120' walk out lot, zoned R-2. East Gate is an up and coming subdivision on the east end of town, a family friendly neighborhood close to schools, playgrounds, walking trails and offers close proximity to restaurants and shopping. Build your dream home today!!! (id:50955)
Royal LePage Northern Lights Realty
5204 36a St
Bonnyville Town, Alberta
Build your new home in East Gate on this approx. 40' X 120' walk out lot, zoned R-2. East Gate is an up and coming subdivision on the east end of town, a family friendly neighborhood close to schools, playgrounds, walking trails and offers close proximity to restaurants and shopping. Build your dream home today!!! (id:50955)
Royal LePage Northern Lights Realty
5210 36a St
Bonnyville Town, Alberta
Build your new home in East Gate on this approx. 40' X 120' walk out lot, zoned R-2. East Gate is an up and coming subdivision on the east end of town, a family friendly neighborhood close to schools, playgrounds, walking trails and offers close proximity to restaurants and shopping. Build your dream home today!!! (id:50955)
Royal LePage Northern Lights Realty
76 Maple Cr
Gibbons, Alberta
Pre-Sale Available! Welcome to Model LINCOLN ! This 1,874 sq. ft. 2-story home will be ready to enjoy on/or before Christmas in the beautiful Heartland Meadows community of Gibbons. Arrive on time to choose your finishes, including exterior color, flooring, cabinets, and light fixtures. The home will feature a side entrance , a triple car garage, and an EV charging station outlet . Measurements are based on the builder's plan. Pictures are based on a previous build, but you can see a live product in a nearby municipality. Some pictures are virtually staged (id:50955)
Royal LePage Premier Real Estate
4902 51 Av
Ardmore, Alberta
Move-in ready we have this totally renovated double wide on a huge corner lot! Renovations included: New vinyl windows and siding, shingles, covered 8' by 24' south facing deck, inside there is new laminate flooring throughout, new baseboards and trim, fresh paint and new kitchen cabinets with soft close hinges, double sink and counter tops the bathroom was totally redone as well. The wood stove in the living room provides the idea heat and comfort during these cold winter nights. The home has 3 bedrooms, large living and dining room with extra storage. The 26' by 22' detached garage has power and it is insulated and boarded. Plenty of space in the yard for the kids to play and only 2 blocks from the school. (id:50955)
Royal LePage Northern Lights Realty
3606 Beau Vista Bv
Bonnyville Town, Alberta
This 2014 fully finished 1247 sq. ft. modified bi-level is located on a quiet street in Beau Vista!! It includes 4 bedrooms 3 bathrooms with a bright open concept. The kitchen has quartz counter tops, modern cabinets, bar style island, pantry, and patio door that leads out to the back deck. The living area is bright and cozy featuring gas fireplace. The master suite has an oversized walk-in closet and 5 pc en-suite. The bright walk out basement leads out to a concrete patio which backs onto an environmental reserve at the back of the yard. Garage space not a problem!!! The triple attached garage even has enough room for your boat. To finish this home off the yard is completely landscaped for your enjoyment. (id:50955)
Royal LePage Northern Lights Realty
#20 420069 Range Road 284
Rural Ponoka County, Alberta
Discover the perfect setting to build your dream home in the highly sought-after area of Grandview Estates at Gull Lake with stunning panoramic lake views! This spacious 1.76-acre lot offers ample room to create your private retreat, surrounded by nature’s beauty. There has been much consideration in the development of this area with an extensive 30 acres of environmental reserve set aside for hiking, outdoor adventures, and connecting with nature. There is a public boat launch just 5 minutes away, and there will be entire drive paved roads for added convenience. This great lot is located only 25 min. from Ponoka, 15 min. to Rimbey, and 35 min. to Red Deer, as well as 90 min. to Calgary and 60 minutes to Edmonton. this serene property provides the ultimate escape from hectic day to day life! This picturesque lot is in the perfect location - waiting for its new owners to begin planning their dream home!! (id:50955)
RE/MAX Real Estate Central Alberta
107 Mistaya Road
Hinton, Alberta
Cozy 3 bedroom 2.5 bathroom home in a great neighbourhood. Close to schools, rec centre, shopping, and amenities! Utilities and internet are included, and this property comes fully furnished. Available November 1st to April 30th. No pets, no smoking. Deposit required. (id:50955)
RE/MAX 2000 Realty
345079 Range Road 65
Burnstick Lake, Alberta
Burnstick Lake area. 164 Acres surrounded by thousands of acres of Crown land on all 4 sides. Minutes from Burnstick Lake and many other smaller lakes for fishing. Miles of trails for horse back riding or quadding. Creek meanders through the property. Financing is available through Farm Credit. Seller will consider carrying some financing. PIN 51.966749691808296, -114.82465803855754 **PLEASE NOTE** 14 acres is leased to a long term tenant that has moved on a cabin and connected to power. Lease must be assumed by the buyer or arrangement made with the seller.. (id:50955)
RE/MAX Realty Professionals
1077 Wilson Way
Canmore, Alberta
Timeless Elegance, Prime Location, and Endless Enjoyment.Discover this exceptional 2224 SF freehold half-duplex in the highly sought-after Quarry Pines neighborhood, where Canmore's beauty is on full display. Backing onto pristine Kananaskis Country, this home offers a versatile floor plan, ideal for modern living. Lovingly cared for by its original owner and thoughtfully used as a part-time recreational property, this home is in outstanding condition. The bright, high-ceilinged entry leads to a spacious living room, perfect for cozy nights by the fire or lively gatherings, with an adjacent deck boasting stunning mountain views. The kitchen is well-designed with ample storage and workspaces, while the dining area offers tranquil forest views through a large picture window. Upstairs, the generous master bedroom is a serene retreat with east-facing bay windows, an ensuite, and a walk-in closet. Two additional bedrooms share peaceful woodland views. The lower level is a flexible space with endless possibilities—guest suite, family room, or home office—complemented by a full bathroom, fireplace, and access to a two-car garage. A short walk to Quarry Lake and incredible hiking trails, this home offers an exceptional blend of style, comfort, and location, perfect for the discerning buyer. (id:50955)
RE/MAX Alpine Realty
29, 422 55 Street
Edson, Alberta
*Move in Ready* This 14 x64 mobile is located in Cedars Trailer Park, Fenced corner lot. with enclosed porch, and deck, has newer roof, furnace just serviced, can come with furniture. (id:50955)
Century 21 Twin Realty
1860 Highway 813
Calling Lake, Alberta
Lots of options with this meticulously well thought out property at Calling Lake. The home was built in 2009 and is tucked back from the road in the trees, offering privacy. Set up as a year round property, you can appreciate full services and plenty of room for your friends. The home features a covered deck and entry into the spacious sunroom. Walk up a couple steps to the main area where you have a vaulted ceiling with skylights. The well thought out kitchen features granite countertops, a pantry, an island and lots of cupboard space. The living room has a gas fireplace that has the look of a wood stove. The master suite has an open concept 3 piece en-suite. Additional bedroom and 4 piece bathroom with laundry complete this level. The unfinished basement has 9' ceilings, roughed in for a bathroom and well placed windows to be able to add an additional 3 bedrooms if necessary. There are multiple spaces in the yard with RV hook-ups, so plenty of room for friends and family. Great location for summer and winter outdoor activities. (id:50955)
Royal LePage County Realty
4108 18 Ave
Edson, Alberta
This home is absolutely stunning! You can move in right away and enjoy all the amazing features it has to offer. The interior boasts beautiful upgraded flooring. The spacious kitchen is a chef's dream with plenty of cabinets and counter space for meal preparation and entertaining guests. The master bedroom, located on the third level, provides a peaceful retreat for meditation and restful nights. The ensuite bathroom features a large soaker tub for ultimate relaxation. The basement is fully developed and offers ample space for family living. The gas fireplace will keep you warm in the winter months and the central air conditioning will keep you cool in the summer months. The attached double car garage can accommodate a full-sized truck. The outdoor area is meticulously maintained and includes a lovely fire pit area, perfect for hosting back yard BBQ's. Yard is fully fenced and parking is plentiful ( RV parking). (id:50955)
Royal LePage Edson Real Estate
Township Road 554 And Range Road 53
Rural Lac Ste. Anne County, Alberta
Discover this expansive 46-acre fenced parcel, perfect for grazing and ready for your vision! Located adjacent to Lessard Lake Estates, youll be just moments away from the beautiful Lessard Lake. Services are available at the property line, making it convenient to connect utilities for your future home or farming needs. If you also purchase the neighboring parcel, you can acquire over 50 acres in totalan incredible investment opportunity! Dont miss outproperties like this wont last long! (id:50955)
Century 21 Masters
6012 Willow Dr E #21
Boyle, Alberta
2006 Mobile home available located on a rented lot at 6012 Willow Drive E #21 in Boyle Alberta. You may move the home or continue renting the lot. This 16 x 68 1088 sq ft home has 3 bedrooms and 2 baths. Primary bedroom has an en suite and walk in closet! Spacious Kitchen area with Skylight and dining area! Nice sized living room The deck goes with the home when and if you decide to move it. Large deck is in excellent condition and comes with the black metal railings. whether looking to downsize, your first home or maybe even for your lake lot! This is a great option! (id:50955)
Sterling Real Estate
#186 305 Calahoo Rd
Spruce Grove, Alberta
Fully renovated 3-bedroom, 1-bathroom mobile home, perfect for first-time buyers or down-sizers. It features a new peaked roof, fresh siding, and an open-concept living area with updated kitchen and modern finishes. The bathroom has been completely remodelled, and fresh paint throughout adds brightness. Located in the heart of Spruce Grove, this home is close to schools, shopping, and parks. It includes a private driveway and spacious yard in a quiet, family-friendly neighbourhood. Move-in ready and affordably priced! (id:50955)
Sterling Real Estate
#54 53217 Rge Rd 263
Rural Parkland County, Alberta
Welcome to Lake Ridge Estates and this CUSTOM built WALKOUT BUNGALOW with 4 car garage and POOL on .60 acres. Featuring 3982 sq ft of living space, grand paved driveway to house, spacious front entry, Laundry room in mudroom with access to first set of double garage, hardwood floors leading you to 2 spacious bedrooms with jack and jill bathroom on one side with second access to your second double attached garage. Private Primary bedroom with walk in closet, SPA LIKE 5 piece ensuite and private access to your back balcony! Open concept kitchen with ISLAND, all appliances, corner pantry, GRANITE countertops, slate tiles, dining area, deck living room & gas fireplace. Fully finished basement features IN FLOOR HEATING, 2 additional bedrooms, 4 piece bathroom , wet bar, office, games area, living room with second gas fireplace, large storage room. Walkout into your private backyard completely fenced and landscaped, gazebo with hot tub, fire pit and your private POOL surrounded by nature. Must see! (id:50955)
RE/MAX Elite



