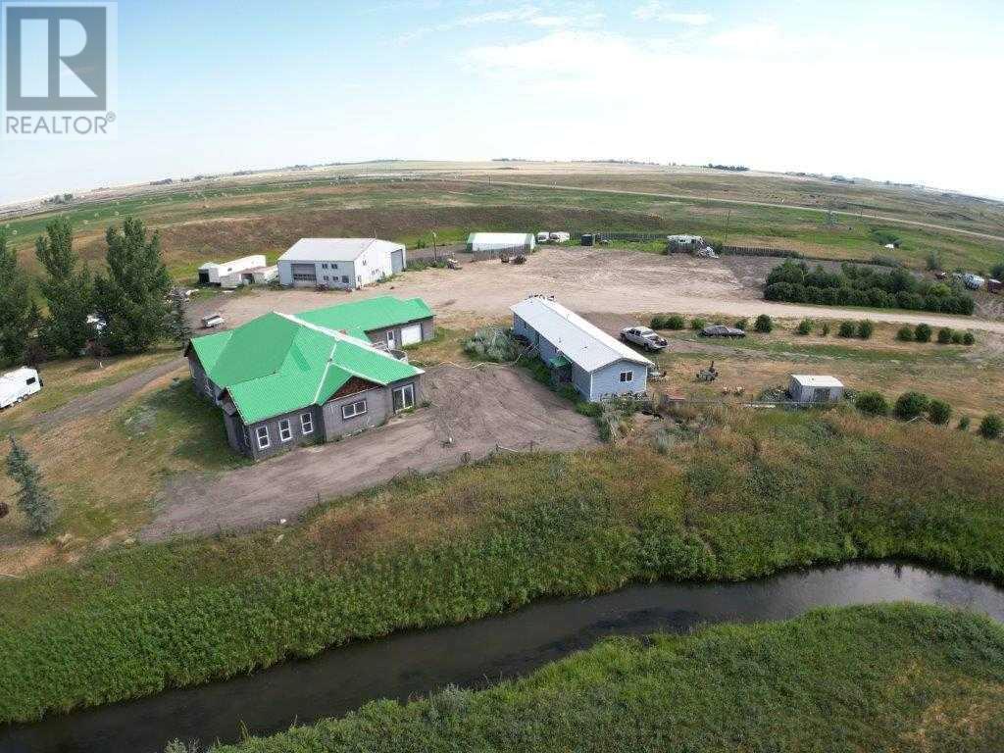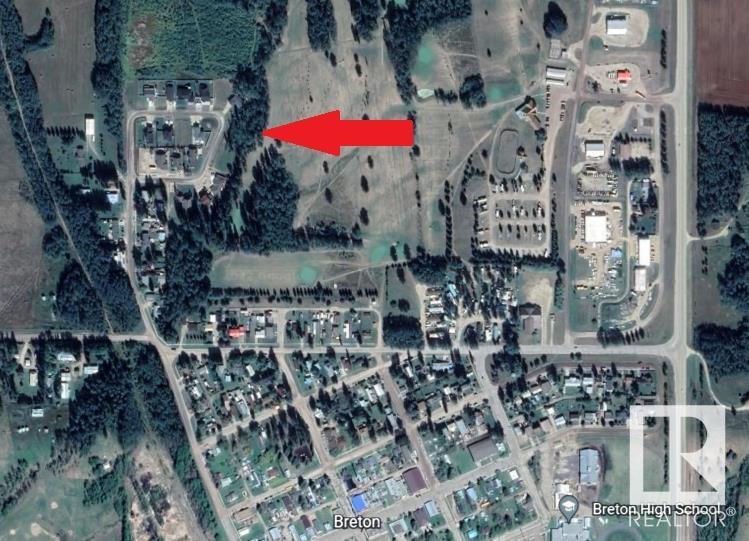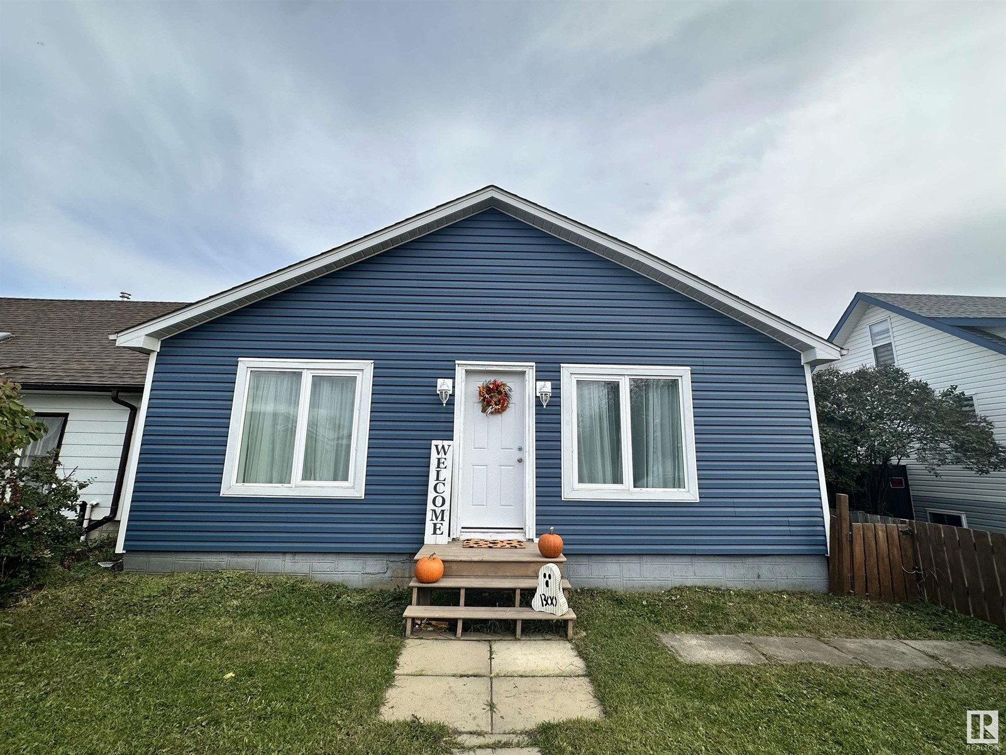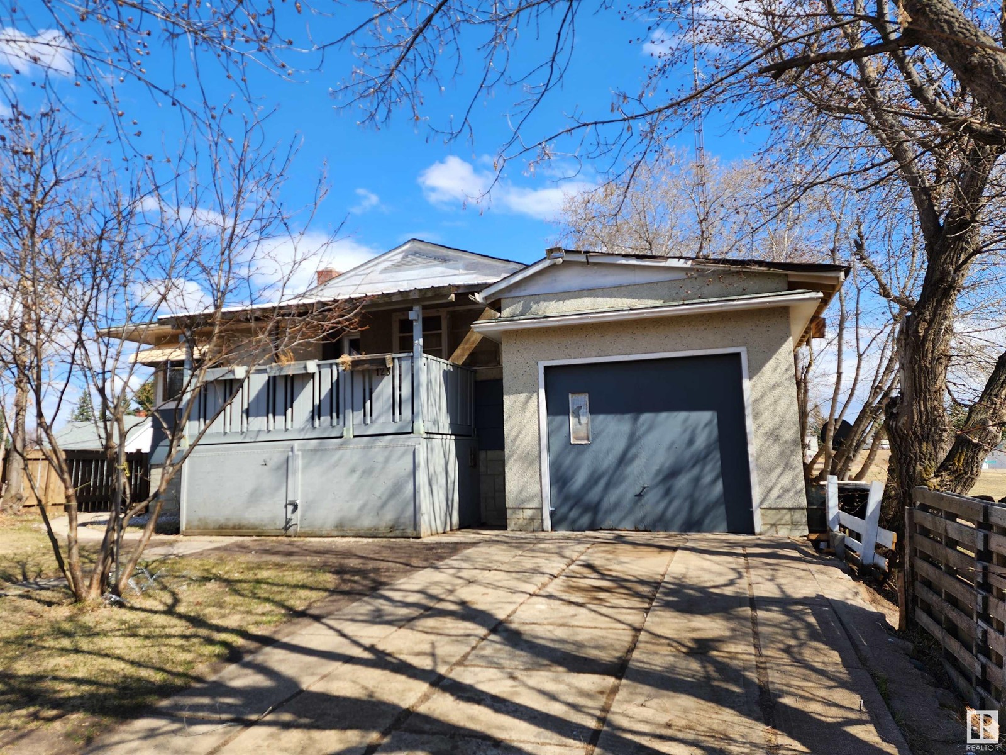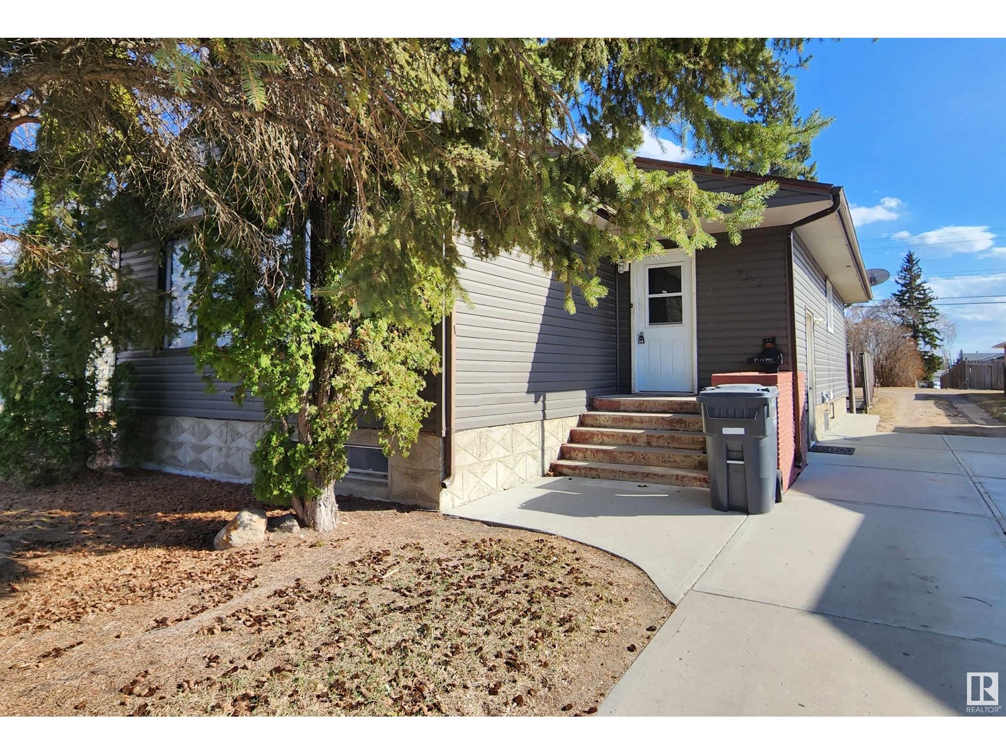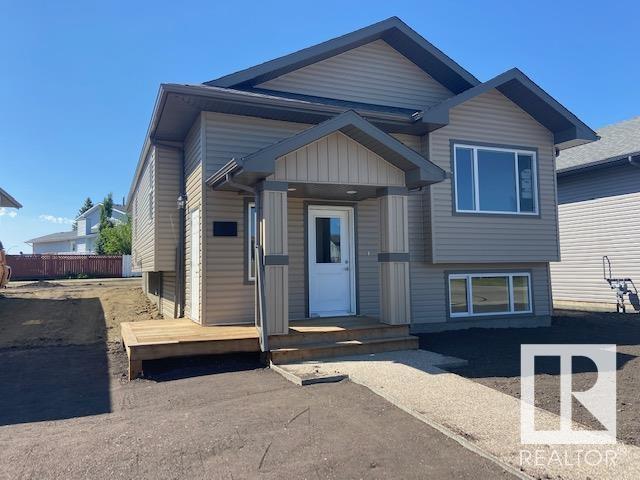8820 92 St Se
Fort Saskatchewan, Alberta
UNLOCK YOUR IDEAL INVESTMENT OPPORTUNITY! On this PRIME 11 ACRE Property in the city of Fort Saskatchewan Annual Revenue of $35,000. A stable income with the property currently yielding an impressive $35,000 annually. Zoned Urban Reserve & Low Property Taxes, ensuring a seamless and cost-effective investment venture. Future-Proof Investment! The property's value is poised for a substantial increase, promising a secure and lucrative financial future. Unique Acreage Living Within the City! The tranquility of acreage living combined with the convenience of city amenities! Subdividable for Commercial Development, tap into the potential for commercial development. Subdivide this gem for a generous return on your initial investment. Perfect for Group Investors, an ideal opportunity for group investment, pooling resources for mutual success Prime Highway Frontage Exposure! Valuable highway frontage exposure, one of the last few opportunities like this! Invest in the future. See REALTOR Werbsite for more info. (id:50955)
Exp Realty
316 Fundy Wy
Cold Lake, Alberta
Modern Hailey style home built by Kelly's Signature Homes Ltd, with a double heated garage, located in Cold Lake North AND backing onto green space - close to Kinosoo Beach, the hospital, and walking trails! The yard will be fully landscaped and fenced and will include a concrete driveway and side walk. As you open the front door you are greeted with a good size entry with access to the garage and then a few steps up to the great room with 10 feet ceilings and consisting of a living/dining/kitchen. The kitchen will have modern custom cabinets with quartz countertops, and a good size island with a $4000 appliance credit. Also on this floor are two bedrooms and the main bathroom. Up a few steps and you are in the large primary bedroom with 2 walk in closets, & a FULL ensuite with tiled shower. Main level flooring is a combination of tile and laminate and the fully finished basement will have in-slab heat hooked up and consists of a big family room, 2 more bedrooms and a full bathroom. (id:50955)
Royal LePage Northern Lights Realty
54305 Rr 253
St. Albert, Alberta
Recently Annexed This heavily treed 9.21 acres with an older home, shop and outbuildings is now located in NE St. Albert, approximately 1 km east of Costco(as the crow fly's). There are full services on the property, a large cleared building site surrounded by towering trees for the utmost in privacy. Build your Dream Home and shop for the toys, and get to live the country life, right in the city limits! This property has several discretionary uses; home based business, ect, ect. 2 shops, 1 is 24 x 46 and the other is 26 x 60. Want to invest your money? This property comes with a monthly income of $2500.00 until 2028. The timing will be perfect in 2028 to develop the land or sell to a developer. Erin Ridge north is across the street and 1block to the south. (id:50955)
RE/MAX Professionals
19 Gambel Lo
Spruce Grove, Alberta
Welcome to the Priya by Bedrock Homes, a stunning 3-bedroom, 2.5-bathroom WALK-OUT, pond-backing home with a double attached garage. The spacious main floor greets you with a large foyer, a convenient mud room just off the garage, and a versatile flex room. The open-concept kitchen features a walk-through pantry and a large central island that seamlessly connects to the dining room and great room, where an electric fireplace and soaring open-to-above ceilings create a warm and inviting atmosphere. Upstairs, discover two well-appointed bedrooms, a bonus room at the top of the stairs perfect for family gatherings, and a luxurious primary bedroom with a walk-in closet and ensuite bathroom, offering the ultimate in comfort and style. (id:50955)
Bode
17 Gambel Lo
Spruce Grove, Alberta
Introducing the Remi by Bedrock Homes, a stunning two-story residence with 3 bedrooms and 2.5 baths, complete with a double attached garage. Built on a pie-shaped lot, no neighbors behind. This thoughtfully designed home welcomes you with a spacious front foyer that seamlessly flows into a central flex room, perfect for a home office or studio. The walk-through mudroom and pantry offer convenient access to the designer kitchen, which boasts elegant coffered ceilings and a large island that opens up to the dining area and great room. Enjoy outdoor living on the deck in the backyard. Upstairs, the open-to-above staircase leads to two front-facing bedrooms and a full bathroom, a central bonus room, and a convenient laundry area. The highlight of the upper floor is the expansive primary bedroom, featuring a luxurious four-piece ensuite with a water closet, dual vanities, a soaker tub, and a spacious walk-in closet. The Remi by Bedrock Homes is the perfect blend of style and functionality. (id:50955)
Bode
26008 Twp 543
St. Albert, Alberta
Attention Land Investors.94.40 acres of land in the City. This land lies west of Walmart and south of Pro North Industrial Park and it was recently annexed into the city of St. Albert. Minutes to Costco, Walmart, 2 km west of HWY 2. Land would be a great investment for any land holders. (id:50955)
RE/MAX Professionals
4701 49 St
Bonnyville Town, Alberta
Bursting with potential, this charming 1.5 story Cape Cod home offers curb appeal, ideal for first time buyer's, renovators, or landlords. Featuring a remodeled main floor, bathroom, with new flooring, custom kitchen, windows, a commercial water tank, shingles, and a new porch. Spacious kitchen and dining area, 2 bedrooms, and a large bonus room. The basement, with a private entrance, is framed for 2 additional bedrooms, a den, living room and kitchen, has a 4 pc. bath and ready for your finishing touches. Set on a large fenced lot, perfect for future garage development, this property is within walking distance of downtown, schools, hospital, recreational facilities and parks. Invest today!!!! (id:50955)
Royal LePage Northern Lights Realty
Hwy 16a Glory Hills Rd
Stony Plain, Alberta
Excellent piece of land 140.11 acres, located on the Hwy 16A & Glory Hills Road in the Stony Plain. These lands are ready for immediate development. The structure plan of these lands has already been approved-called PARKLAND GATEWAY AREA STRUCTURE PLAN and the zonings proposed in ASP are commercial, business, and residential( single family, multifamily).Town of Stony Plain sanitary trunk line runs through this property and water line is in close proximity to the east boundary of the property. This almost right way developable property is located in Town of Stony Plain, has optimum Highway exposure with close to 12,000 vehicles/day west of Hwy 779(in Stony Plain) while east of hwy 779 on Hwy 16A is about 23,400 vehicles/day. Stony Plain has favorable tax rates and is growing community with a trading area of about 130,000 people. This property has direct access to Downtown Stony Plain via 50th street from Hwy 16A. Nearby amenities include Stony Plain Chrysler, Stony Plain Heritage Park and Pavilion. (id:50955)
Century 21 All Stars Realty Ltd
58 Avenue & 44 St
Tofield, Alberta
Opportunity Knocks! 2 title parcels of land totalling 20.8 acres. Land is currently zoned Urban Reserve. Land is currently being used for pasture. (id:50955)
Maxwell Devonshire Realty
5117 48 St
Elk Point, Alberta
A RARE OPPORTUNITY to own this charming property - a former church, now used as a residence, with stained windows and character throughout! This 888 sq.ft gem is situated on a huge 100' x 165' Commercial lot with room for a shop or large garage. The home features 2 bedrooms + office and an open concept kitchen/living/dining room. The basement includes 1 bedroom, laundry, storage and utilities. With upgrades such as 100 amp electrical, newer hot water heater and vinyl siding, this property is sure to please. The home features a wrap-around wood deck which serves as an extension of the living space. The current garage serves as space for 1 vehicle or secure storage. With access from both front and back this property lends itself to large vehicles and RV's. AFFORDABLE INVESTMENT OPPORTUNITY with MANY OPTIONS! Quick Possession Available. (id:50955)
Lakeland Realty
128 Houle Dr
Morinville, Alberta
For additional information on this property, please click on View Listing on Realtor Website. LUXURY AT IT'S FINEST! Over 4,000 sq feet of architecturally designed living space, offering a wealth of design features. Breathtaking open concept 18ft ceilings with soaring windows offering tons of natural light. Energy efficient with LED lighting, full HRV system and triple pane windows. Professionally finished LEGAL SUITE WITH SIDE ENTRANCE currently under 3 month remaining lease (renters flexible to extend or vacate). The suite has separate entrance, 9' ceilings, second kitchen, second furnace, second laundry, 1 year old LG kitchen appliances, 2 bedrooms and an office. Landscaping and fence in the process of being completed. 10 minutes from St. Albert. New Home Warranty transferable. This home has it all, show with confidence. (id:50955)
Easy List Realty
253058 Highway 817
Rural Wheatland County, Alberta
Revenue opportunities in so many ways. This great investment has it all. 90 acres of hay, Clay pit with approximately 1,000,000 meters of clay, serviced camping spots, heated 40x45 shop with sandblasting bay attached 20x60, fabric shop 27x50, 1120 sqft mobile home and unfinished 2900+sqft home with attached garage. Contact realtor for more information. (id:50955)
Kic Realty
24 Nettle Cr
St. Albert, Alberta
The 'Opus 20' show home by Jayman BUILT is now being offered for sale using a unique leaseback program! Features include solar panels, triple pane windows, tankless hot water, HRV and high efficiency furnace. The main floor of this spacious 1617 sq.ft. home has an open concept design with a spacious great room and dining area. The kitchen offers an L shaped work area with a center island with a flush eating bar and a pantry. There is a two piece bathroom conveniently located on the main floor for guests. The second floor offers a spacious owner's bedroom with walk-in closet and full ensuite. There are two more bedrooms and a second full bath. There is also an upstairs laundry room for ease and convenience! Welcome to this perfectly planned home! (id:50955)
Bode
Jayman Realty (Edm.) Inc
26 Nettle Cr
St. Albert, Alberta
Welcome to the exquisite world of The Sonata 18 Showhome, a masterpiece by Jayman BUILT. This show home by Jayman BUILT is now being offered for sale using their unique leaseback program. Discover a home that beautifully harmonizes comfort, style, and functionality. Step inside and be enchanted by the meticulously crafted open concept main floor. A seamless fusion of modern design and thoughtful layout awaits including SMART technology, Solar Panels and UV Air Purifier. The kitchen stands as a testament to culinary excellence, with stainless steel appliances that promise both form and function. The allure of quartz countertops gracefully extends throughout the home, reflecting elegance in every corner. Indulge in the sanctuary of the master bedroom. An ensuite bathroom becomes a private oasis, inviting you to unwind and rejuvenate. The generously sized walk-in closet ensures ample space for your wardrobe essentials, adding an element of convenience to your daily routine! Photos are representative' (id:50955)
Bode
Jayman Realty (Edm.) Inc
73 Edgefield Way
St. Albert, Alberta
Walkout Bungalow, Possession December 2024 or earlier. Upon entering this charming WALKOUT bungalow, you step into a welcoming foyer that leads directly into the heart of the home. Include a total of 2 bedrooms on main +2 in basement. The open-concept layout combines the living room, dining area, and kitchen, creating a spacious and inviting communal area and 2 bedrooms. Large windows grace the walls, allowing natural light to flood the space and offering picturesque view of the pond. The primary bedroom suite exudes tranquility, with its spacious layout, walk-in closet, and an ensuite bathroom complete with a luxurious soaking tub, separate shower, and dual vanity. This thoughtfully designed bungalow floor plan combines functionality with comfort, offering a cozy and inviting retreat for its occupants. The basement includes 2 beds, full bathroom, bar and living area. Photos are from previous home and used for showcasing the finishing. Home is at Finishing stage as of Nov 10, 2024 (id:50955)
Maxwell Polaris
12 Fraser Dr
Breton, Alberta
This large lot backs onto the golf course with 159 feet of golf course frontage and natural trees for privacy. Newer neighborhood, no time restrictions to build, modular homes are acceptable (restrictive covenant applies). GST included. (id:50955)
Moore's Realty Ltd.
62 Longview Dr
Spruce Grove, Alberta
Welcome to Stoneshire, the desirable neighborhood offering a stunning home with 2200 sq ft of living space spread over two levels. This beautiful residence features: 3 Bedrooms, 3 Bathrooms: Open Concept on the Main Floor: Perfect for entertaining and modern living. Kitchen: Equipped with granite countertops, a huge island, and Stainless steel appliances, SPACIOUS pantry. Corner dining room area with a patio door leading to the deck, perfect for outdoor dining and relaxation. Cozy Family Room: Features a wood stove, creating a warm and inviting atmosphere, grand staircase leading to the upper level. BSMT with workshop Triple Car Heated Garage: Includes a drain and hot & cold water. Fenced yard with a shed, raised garden area, ideal for those with a green thumb. Fully Landscaped and Move-in Ready, Walking Path: Located on the east side of the home.This home has been meticulously maintained and is ready for you to enjoy.Don't miss out on this modern, convenient, and beautifully designed home in Stoneshire! (id:50955)
RE/MAX Preferred Choice
28 William Bradbury Pl
Leduc, Alberta
Location, Location, Location! Rare Lakeside Estates gem with a gorgeous chef's kitchen on a quiet street!! Unique 4-level split floor plan with 3 levels above grade plus a lower fourth level with huge windows. 4 bedrooms above grade with a 5th bedroom on the lower level. Living room, family room, dining and more all on the upper levels. Vinyl windows, newer shingles, and the gourmet kitchen renovation featuring high-end Brigade appliances, granite countertops and a large center island, plus bar fridges and cooler. The private back yard offers an oasis-like feel with 2 tiered deck and mature trees. Rarely do these homes come up for sale in this area!! (id:50955)
Maxwell Heritage Realty
9735 107 St
Westlock, Alberta
CUTE AND QUAINT! As you step inside, you will immediately notice the abundance of recent upgrades that have been done throughout. The updated kitchen is sure to impress w/ its modern finishes & a FULL PANTRY. All new appliances installed in 2019. New paint throughout the home & all new light fixtures in 2023. The attention to detail continues as you explore the rest of the property. With new shingles installed 2021, new siding 2019, all new exterior doors 2023, you can have peace of mind knowing that these have been taken care of. Two spacious bedrooms & one well-appointed bathroom next to the laundry. The crawl space basement provides additional storage while ensuring access to essential utilities. For those in need of even more storage space, the garden shed & single oversized garage both come equipped with power. Fully fenced yard for your furry friends and extra parking! (id:50955)
Exp Realty
27 Centenial Cr
Swan Hills, Alberta
HELLO TO ALL HANDYPERSONS!!! HUGE RENO, PARTLY DONE!!! This property is full of thriving potential, just waiting to be finished! 1056sqft, plus a full basement all for your imagination! Upstairs you will walk into open & bright living space with big new window. Around the corner to the dining room & kitchen, needing some finishing. 2 bdrms upstairs, the primary bdrm is oversized, was 2 bdrms turned into one with new windows! As well as 4pc bath. Downstairs has a third bedrm, a 3pc bath, storage space & another living space, with brand new carpet. Oversized, insulated, single garage for your wheels, as well as an 10'x20' outdoor shed for more storage. New shingles on the house & garage summer of 2023. Lots of supplies being left to finish this reno, including top of the line engineered flooring, baseboards, siding, soffits, fascia, and a brand new gas fireplace. Huge fenced yard. JUST NEEDS THE LABOUR! Sold as is where is. (id:50955)
Exp Realty
125 1st St W
Derwent, Alberta
BEAUTIFUL CHARACTER HOME in the quiet community of Derwent located off Hwy 45 in East Central Alberta. This property features a 1956, 880 sq.ft. raised bungalow, 2 covered decks for BBQ's and relaxing, attached single garage, 3 fenced lots measuring 120'x 122' and a 4th separate lot which offers many options including parking RV's or having a large garden space etc. The home includes 2 bedrooms, large bathroom, kitchen with ample cabinetry, dinette and partially finished basement with family room, utility, laundry, storage, cold room and roughed-in plumbing for a 2nd bathroom. The home features beautiful hardwood flooring, 'cove' ceilings, sconce lighting, barnwood wall, arched doorways, glass block side light on main entrance, newer interior paint & much more. The area around Derwent features scenic rolling hills and many lakes. Conveniently located between Two Hills, Vermilion and Elk Point. Very Affordable Property! (id:50955)
Lakeland Realty
5217 52 Av
St. Paul Town, Alberta
VERY AFFORDABLE SPACIOUS PROPERTY located in a residential area in St. Paul within walking distance to major recreational facilities. The main floor of this 1229 sq ft. raised bungalow consists of 3 bedrooms, 1 bathroom, large kitchen, dining area, living room and stacked laundry area. The lower level features potential income with 2 kitchenettes, 2 more bedrooms, 2 bathrooms, laundry and utility. Upgrades include vinyl windows, vinyl siding, shingles, kitchen cabinetry, large hot water tank (2024) and white doors and trim. The home is heated with boiler/hot water heating throughout. Includes all appliances, window coverings and storage shed. This property features a large 50 x 140' lot, fenced back yard, back alley and a long drive-through laneway which is perfect for parking RV's. Property taxes are $2551.12 (2023). Explore the many opportunities this property has to offer including mortgage helpers. A great investment! (id:50955)
Lakeland Realty
#405 4614a Lakeshore Dr
St. Paul Town, Alberta
2 BEDROOM, 2 BATH, 4th FLOOR CONDO UNIT in BEAUTIFUL LAKEVIEW TERRACE for ADULT LIVING! A great location with Therien Lake, walking trails and beautiful parks only steps away! The unit is complemented by the amenities - elevator, social room for family gatherings, fitness room, wood-working room, mailboxes - main entry, secure entry and intercom. Also included are 2 assigned PARKING SPOTS- one in the HEATED PARKADE (you never have to face the elements) and one just outside the building. This unit features a spacious, open design with kitchen/dining/living room and an office area too. The large master bedroom features 2 large closets (1 with automatic light), has room enough for a king size bed & more and has attached 2 pc ensuite. There are many large closets throughout the unit and a separate laundry/storage room. The patio doors lead you to the 25' balcony with duradeck & has a storage room at one end. The grounds & complex are kept beautifully! Leave the work behind and enjoy carefree living! (id:50955)
Lakeland Realty
7413 44 Av
Camrose, Alberta
This 1189 sf bilevel in the midst of construction on one of the last lots in this area. Act fast and you can pick out the cabinets, the paint, the flooring, the siding and many others options to customize the house to your liking. Separate entrance to the basement, making it possible development an inlaw suite. Large back yard is ready for an oversized 2 car garage. Close to schools and shopping. Why buy used when you can own a new house, with a new furnace, water on demand, new windows, upgraded insulation and more and all covered with a New Home Warranty. (id:50955)
Latitude Real Estate Group












